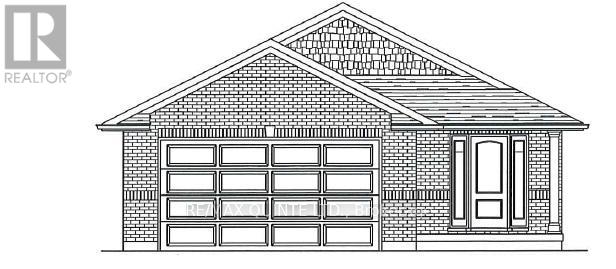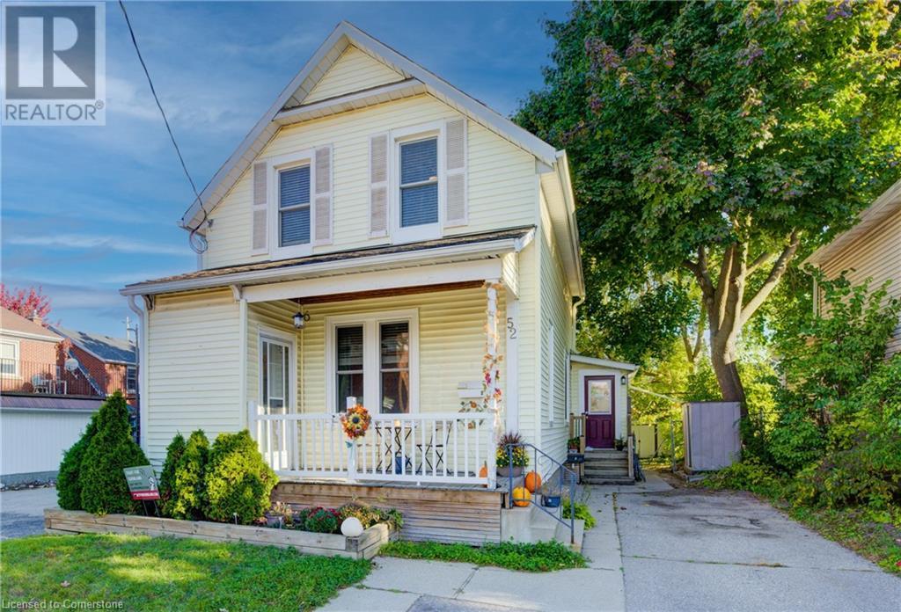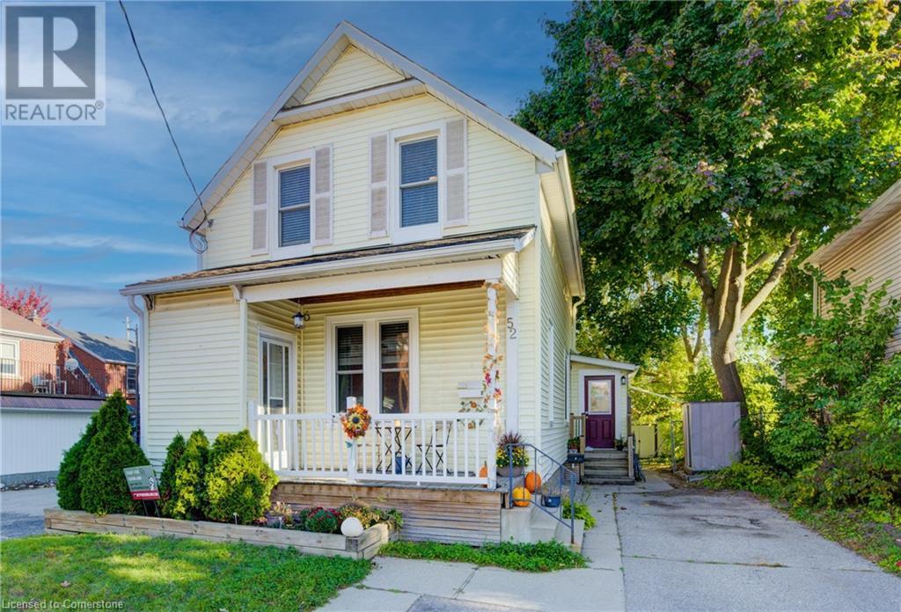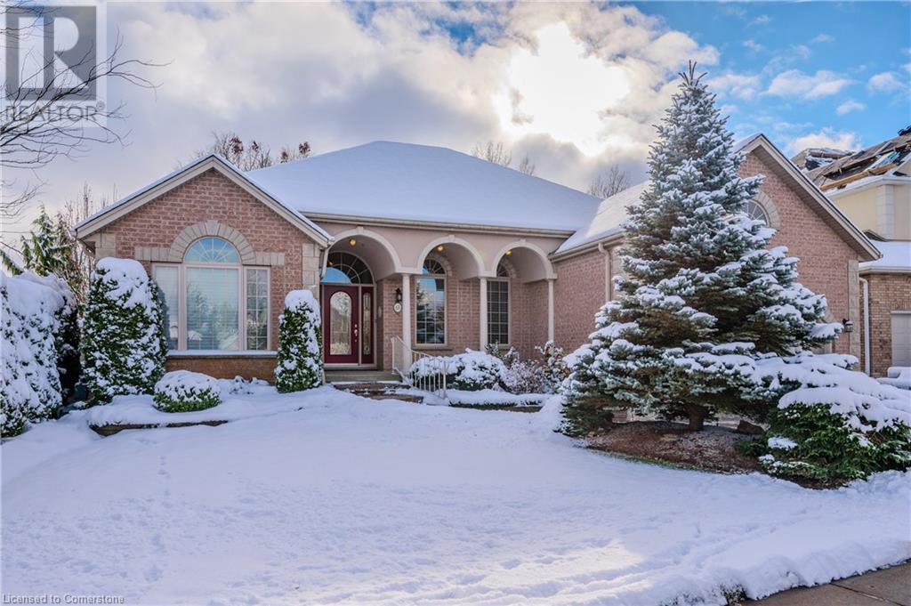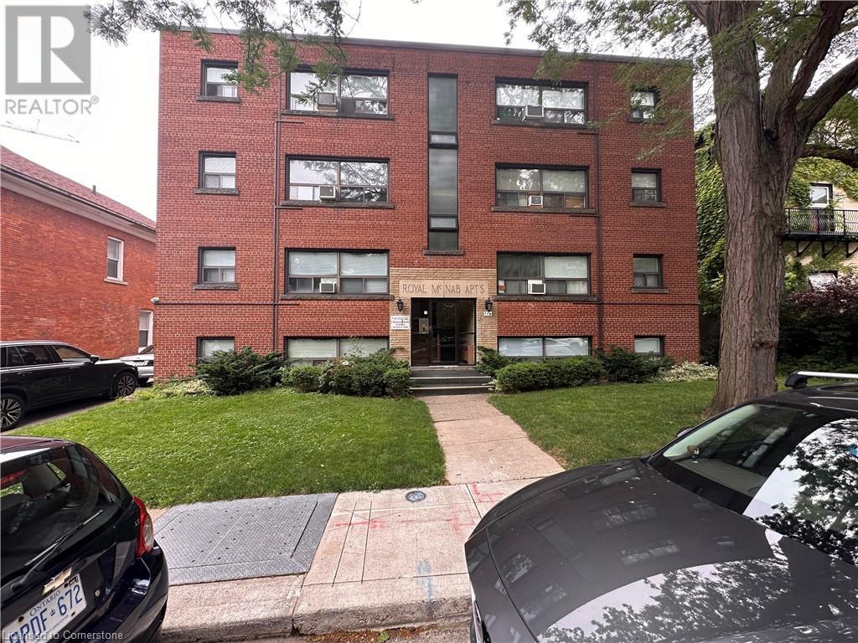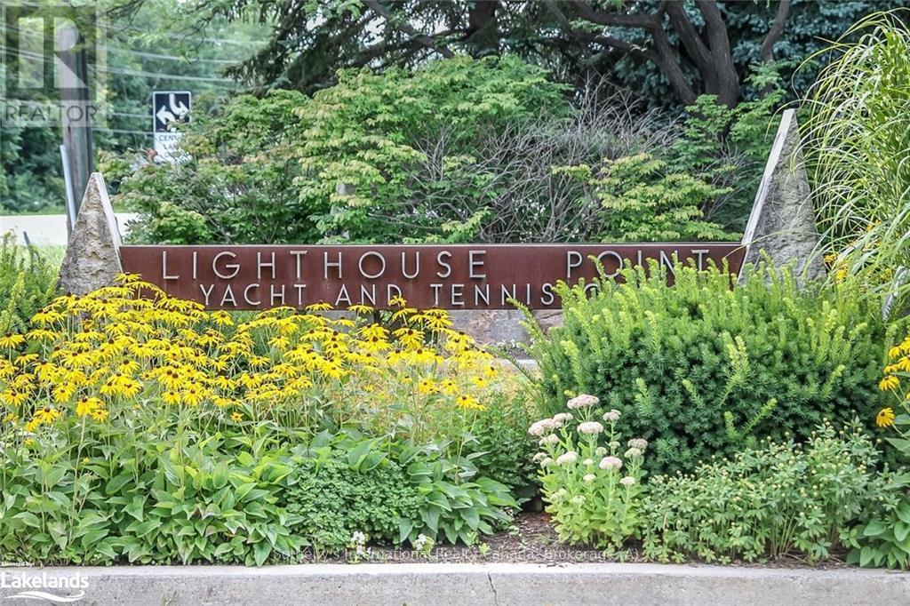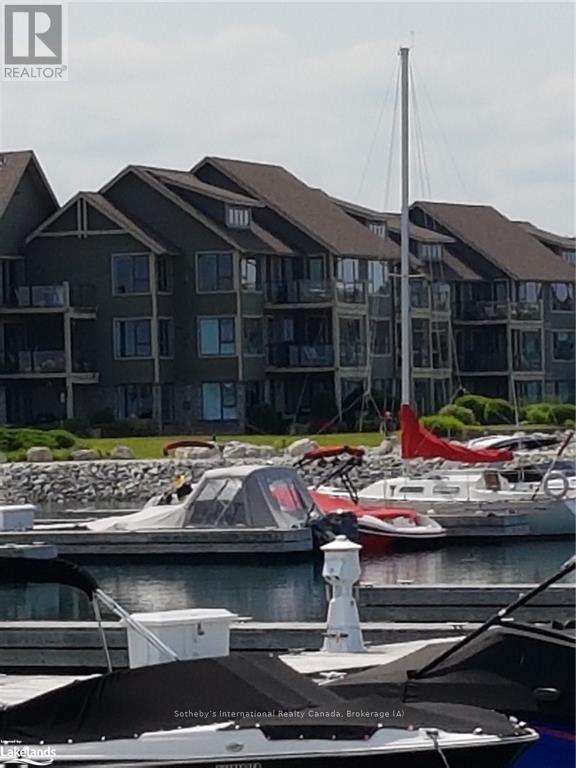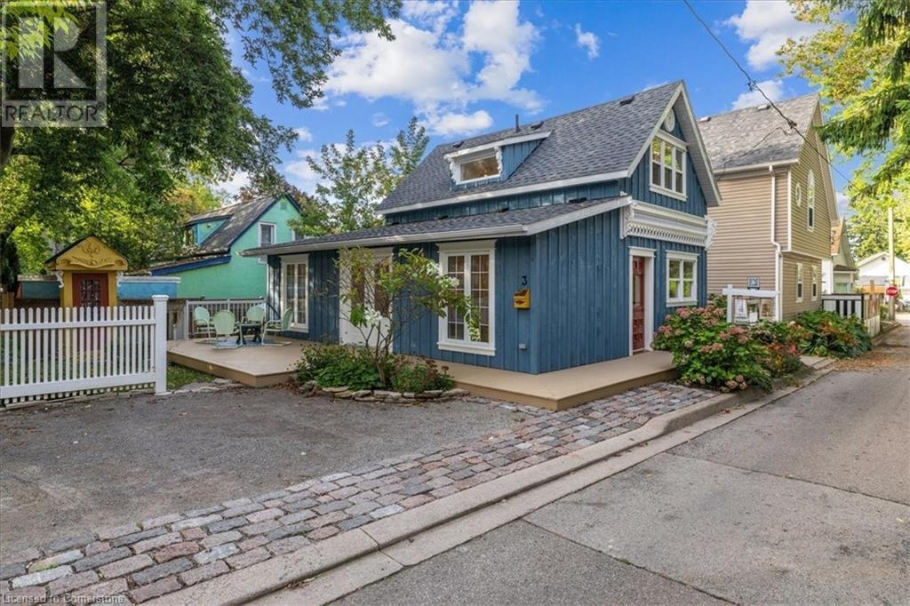103 - 611 Wanaki Road
Ottawa, Ontario
TREMENDOUS VALUE FOR A BRAND NEW 2 BEDROOM/2 BATHROOM SUITE in sought after Wateridge Village! Over 80% occupied with only a few units remaining. What could be better than living in this vibrant new community adjacent the Ottawa River? Ideally situated close to the RCMP, Montfort Hospital, CSIS, NRC, Rockcliffe Park and just 15 minutes to downtown. Built to the highest level of standards by Uniform, each suite features quartz countertops, appliances, window coverings, laundry rooms, bright open living spaces and private balconies. Residents can enjoy the common community hub with gym, party room and indoor and outdoor kitchens. A pet friendly, smoke free environment with free wifi. Underground parking and storage is available at an additional cost. 5 buildings to choose from. Book a tour today and come experience the lifestyle in person!, Deposit: 5000, Flooring: Ceramic, Flooring: Laminate (id:58576)
Coldwell Banker First Ottawa Realty
24 Silverleaf Path
St. Thomas, Ontario
Located in Millers Pond is the Dunmoor model, built by Doug Tarry Homes. This EnergyStar and Net Zero Ready bungalow offers a comfortable and spacious living experience with 1,684 sq ft of finished space on the main level. Inside, you'll find 3 bedrooms, including a primary bedroom with a walk-in closet and a 3pc ensuite, along with a 4pc bathroom ideal for family living. The living room features vaulted ceilings with convenient access to a covered deck. The open-concept kitchen is complete with quartz countertops, large island with breakfast bar, walk-in pantry and dining area. A practical laundry area with tub is conveniently located in the mudroom, making chores a breeze. One of the standout features of this home is the generous unfinished basement, offering plenty of potential for expansion. Come see how this space can work for you! Welcome Home! (id:58576)
Royal LePage Triland Realty
43 Silverleaf Path
St. Thomas, Ontario
Located in the desirable Miller's Pond Neighbourhood is a new high-performance Doug Tarry built Energy Star, Semi-Detached Bungalow. The SUTHERLAND model with 2,086 square feet of finished living space is also Net Zero Ready! The Main Level has 2 bedrooms (including a primary bedroom with a walk-in closet & ensuite) 2 full bathrooms, an open concept living area including a kitchen (with an island, pantry & quartz counters) & great room. The Lower Level features 2 bedrooms, a 3 piece bathroom and recreation room. Notable features: Convenient main floor laundry, beautiful hardwood, ceramic & carpet flooring. Book a private showing to experience the superior quality of a Doug Tarry build for yourself. Welcome Home! (id:58576)
Royal LePage Triland Realty
41 Silverleaf Path
St. Thomas, Ontario
Located in the desirable Miller's Pond Neighbourhood is a new high-performance Doug Tarry built Energy Star, Semi-Detached Bungalow. The SUTHERLAND model with 2,086 square feet of finished living space is also Net Zero Ready! The Main Level has 2 bedrooms (including a primary bedroom with a walk-in closet & ensuite) 2 full bathrooms, an open concept living area including a kitchen (with an island, pantry & quartz counters) & great room. The Lower Level features 2 bedrooms, a 3 piece bathroom and recreation room. Notable features: Convenient main floor laundry, beautiful hardwood, ceramic & carpet flooring. Book a private showing to experience the superior quality of a Doug Tarry build for yourself. Welcome Home! (id:58576)
Royal LePage Triland Realty
18 Silverleaf Path
St. Thomas, Ontario
Welcome to the Livingston model, a Doug Tarry built , 2 Storey home located in Millers Pond. The main floor features a spacious Great Room, Dining area and Kitchen with Quartz countertops and a large walk-in Pantry giving you plenty of room for entertaining family and friends. Conveniently located in the mud room is laundry (with tub). The upstairs is complete with 4 spacious bedrooms (with cozy carpets) and 2 bathrooms. The Primary Suite includes a large walk-in closet and a 3pc ensuite. The lower level is a blank canvas with an egress window ready for you to create the perfect space for you and your family. Other notables: Double car garage, EnergyStar, High Performance & Net Zero Ready. Welcome Home! (id:58576)
Royal LePage Triland Realty
133 Empire Parkway
St. Thomas, Ontario
Welcome to the Livingston model, a Doug Tarry built 1,847sq. ft., 2 Storey home located in Harvest Run. The main floor features a spacious Great Room, Dining area and Kitchen with quartz countertops and a large walk-in Pantry giving you plenty of room for entertaining family and friends. Conveniently located in the mud room is laundry with tub. The upstairs is complete with 3 spacious bedrooms and 2 bathrooms. The Primary Suite includes a large walk-in closet and a 4-piece ensuite including a soaker tub. The lower level is a blank canvas with egress windows ready for you to create the perfect space for you and your family. Other notables: Double car garage, EnergyStar, High Performance & Net Zero Ready. Welcome Home! (id:58576)
Royal LePage Triland Realty
89 Hastings Park Drive
Belleville, Ontario
Duvanco homes Easton 3 bedroom bungalow. Open concept main floor features premium laminate flooring throughout bedrooms, living room, kitchen and dining room. This kitchen includes custom cabinets with soft close drawers and cabinets, quartz countertop with under mount sink and finished with crown molding. Walk in corner panty and island complete with breakfast bar. spacious main floor bedrooms, primary bedroom with 4 piece en-suite and spacious walk in closet. Coffered ceiling in the living room and ample natural light from the back side of this home. True 2 car garage with insulated embossed steel garage door with automatic opener. Full basement unfinished with development potential, plumbing roughed in and exterior walls insulated and poly vapor barrier. All Duvanco builds include a Holmes Approved 3 stage inspection at key stages of constructions with certification and summary report provided after closing. Neighborhood features asphalt walking/ bike path, pickle ball courts, green space with play structures and located on public transit routes. (id:58576)
RE/MAX Quinte Ltd.
52 Henry Street
Kitchener, Ontario
Well maintained Legal Duplex located downtown Kitchener with $50,000 yearly GROSS income!. Two 2-bedroom units bring in a NET Yearly income of $40k! This is a turn-key cash flow property with very clean and well maintained units. Main floor unit is 2 bedrooms & 1.5 baths attainable rent of $2,250/month (unit will be Vacant as of Jan 17th 2025) use of 2 parking spots. Upstairs unit is 2 bedrooms & 1 bath unit and has the use of 1 parking spot, attainable rent of $1,950/month (currently vacant). Utilities were paid by tenants (split 60/40% between units for Heat, Hydro, Water). Both units have been recently renovated and have separate laundry facilities. The back yard is fenced and has a patio that is perfect for outdoor entertaining or relaxing. Walking distance to parks, bus routes, ION Light Rail, the Tannery Building, Google, restaurants, coffee shops and more! Financials available upon request. Book your viewing today! (Email the Listing Agent for the Full financials) (id:58576)
Royal LePage Wolle Realty
52 Henry Street
Kitchener, Ontario
This property is the perfect mortgage helper! You can live in one of the units of this LEGAL DUPLEX while the rent from the 2nd unit will pay over half your mortgage. WOW! Both units have been recently renovated and are very clean. Main floor unit is 2 bedrooms & 1.5 baths plus the whole basement as well as the use of 2 parking spots & the back yard. Upstairs unit has 2 bedrooms & 1 bathroom & the the use of 1 parking spot (unit is currently vacant). Each unit has separate laundry facilities. The back yard is fenced and has a patio that is perfect for outdoor entertaining or relaxing. Located downtown Kitchener just a few minutes walk from Victoria Park and close to bus routes, ION Light Rail, the Tannery Building, Google, restaurants, coffee shops and more! Financials available upon request. Book your viewing today! (id:58576)
Royal LePage Wolle Realty
24 - 420 Linden Drive
Cambridge, Ontario
Elegant 3-storey townhouse situated in the prestigious neighborhood of Preston Heights. ** Showcasing a thoughtfully designed open-concept layout ** Sunlit and spacious combined living and dining areas enhanced by hardwood flooring throughout * Contemporary kitchen equipped, quality appliances, and a dedicated breakfast area * Luxurious primary bedroom featuring a 4-piece ensuite and walk-in closet * Additional well-appointed bedrooms offering ample space and comfort **** EXTRAS **** Close To Amenities, Schools, Parks, Shopping, Major Highways And Much More (id:58576)
Royal LePage Superstar Realty
(Lease) - 920 Dunblane Court
Kitchener, Ontario
Stunning Modern Home With An Attractive Front Facade. The Main Living Space Incorporates An Inviting Family Room, High-End Eat-In Kitchen, And 2 Piece Bath. Make Your Way Up To The Second Floor Where 3 Generous Sized Bedrooms Await Including A Master With An Ensuite And Large Walk-In Closet. The Basement Has A Great Space For A Rec Room, A 4th Bedroom Or Home Office, And A 4th Bathroom. Backyard Has No Rear Neighbors And Features A Composite Deck And A Bar! **** EXTRAS **** Such A Unique Find - The Garden Shed Has Been Converted Into An Impressive Backyard Bar Complete With Covered Patio, Bartop, Space For Mini Fridge, Television, And Keg Taps. (id:58576)
RE/MAX Gold Realty Inc.
507 - 509 Dundas Street W
Oakville, Ontario
Newer Luxury 2 Bedroom/2 Bath Corner Suite At Premium Low Rise Dunwest Condos Built By Greenpark. 875 SF + 59 SF Balcony. Upgraded Finishes Throughout: Stainless Steel Appliances, Laminate Flooring Throughout, Quartz Counters, Smooth Ceilings, 9 Foot Ceilings, Extra Light Sockets, Tall Windows Overlooking Beautiful North East Views. Excellent Layout With Lots Of Natural Light. Amazing Value With 2 Parking Spaces (Side-By-Side) & 1 Locker Included. Move In Immediately. **** EXTRAS **** Steps To Trails, Top Schools, Shopping In Same Plaza, Transit. Minutes To Hwys 403 & 407 (id:58576)
Homelife/bayview Realty Inc.
507 - 509 Dundas Street W
Oakville, Ontario
Newer Luxury 2 Bedroom/2 Bath Corner Suite At Premium Low Rise Dunwest Condos Built By Greenpark. 875 SF + 59 SF Balcony. Upgraded Finishes Throughout: Stainless Steel Appliances, Laminate Flooring Throughout, Quartz Counters, Smooth Ceilings, 9 Foot Ceilings, Extra Light Sockets, Tall Windows Overlooking Beautiful North East Views. Excellent Layout With Lots Of Natural Light. Amazing Value With 1 Parking Space & 1 Locker Included. Move In Immediately. Maintenance Includes Fast High Speed Internet. Option to add second parking spot for additional cost. **** EXTRAS **** Steps To Trails, Top Schools, Shopping In Same Plaza, Transit. Minutes To Hwys 403 & 407. Triple A Tenants To Apply With Complete Credit Report, Job Letter, Rental Application, First/Last Deposit. (id:58576)
Homelife/bayview Realty Inc.
63 Templeton Drive
Kitchener, Ontario
Elegant BUNGALOW with over 4000 square feet of finished living space located on a quiet crescent in East Kitchener's desirable IDLEWOOD. Backing onto protected greenspace, walking/biking trails and steps to a park. Open concept and carpet-free main floor features living room with cathedral ceiling, gas fireplace and large windows providing a view of the private backyard. Eat-in kitchen with large island, plenty of prep space and cabinet storage, built-in appliances, and walkout to composite deck. Main floor laundry/mudroom with 2-pc powder room. Primary bedroom with 5-pc ensuite, large walk-in closet, and walk-out to deck. Second main floor bedroom has it's own 3-pc ensuite. HUGE rec room with gas fireplace and walk-up to backyard. Two bedrooms downstairs plus a multi-purpose room that could be an office, workout room, hobby room, or third bedroom (if next owner would like to add a closet or wardrobe). Storage room and cold cellar offer plenty of space to keep your belongings organized. Convenient access to garage with walk-up from the utility room. Property features beautifully landscaped gardens, private well, lawn sprinkler system, generator, furnace and A/C 2015, water softener, 200 AMP electrical panel. Double interlock driveway with parking for two vehicles, two-car garage, central location close to schools, trails, parks, amenities, and highways. This home offers great space for those looking for an opportunity for multigenerational living. Updates: Roof 2015, Furnace & A/C 2015. (id:58576)
RE/MAX Twin City Realty Inc.
51-208 - 1235 Deerhurst Drive
Huntsville, Ontario
A minute walk to the Pavilion and Recreation Centre is a fabulous suite for sale in the Summit Lodge at Deerhurst Resort . Along with a great place to enjoy your get away vacation, you can also receive income on the Deerhurst rental program. The offering is a fully furnished , one bedroom suite with two queen beds, full 4 pc bathroom, kitchenette with cook top, refrigerator , microwave, and living room with gas fireplace. All furniture, decor items, electronics and appliances included . Deerhurst amenites are for you to enjoy; including pools, courts, exercise rooms, entertainment, restaurants, pubs, shopping, kids play areas, beach front, etc , and discounts for Owners!\r\n Nearby there is the quaint town of Huntsville with shopping, restaurants, the Algonquin Theatre , Tree Top Trekking and Hidden Valley Resort Ski Hill. You can enjoy the beautiful area this winter and relax in your suite by the fireplace ! Call for details on the rental program at Deerhurst Resort. Owners Rental Income for 2023: $19,900.00 (id:58576)
Sutton Group Muskoka Realty Inc.
119 Macnab Street S Unit# 4
Hamilton, Ontario
Freshly updated apartment available for lease in a prime downtown location! Enjoy living on a quiet dead-end street lined with mature trees, just steps from the hospital, trendy restaurants, public transportation, and parks. This approx. 450 sq. ft. unit features newer appliances and on-site laundry. Rental application, credit check & proof of employment needed. RSA. (id:58576)
RE/MAX Escarpment Realty Inc.
667 Johnston Park Avenue
Collingwood, Ontario
Executive, seasonal winter lease in amenity rich Lighthouse Point. Spacious and tastefully decorated, this 3 bed, 2 bath main floor condo with over 1300 sq. ft of living space, has everything that you need for a comfortable and stylish winter ""home"" for ski season and into Spring, if required. Gas fireplace and spacious seating in the living room create a warm and inviting place to relax and enjoy after a day on the slopes. The open concept LR, dining and kitchen area is perfect for entertaining! Access to BBQ on terrace from LR. Primary suite with queen bed and 3pc ensuite and 2 further bedrooms one with a queen bed; and another w/bunks (single over double), will comfortably sleep your family/friends. Book your private showing before this one goes! This is a non-smoking (of any kind), and pet free unit. Tenants will have access to the recreational facilities in Lighthouse Point, including: indoor pool; saunas; hot tubs; games room; gym; party room! Lots to enjoy for the whole family. 50% deposit upon fully signed Lease; balance with utility/damage deposit of 2500 due 3 weeks prior to lease commencement. Utilities reconciled by owner within 60 days of end of lease. Utilities are in addition to rental rate & internet is included.Final cleaning will be deducted from the Tenant's utilities deposit at lease end. Tenants must provide proof of liability insurance prior to commencement of lease. Property also available in April at 2800 per mth. (id:58576)
Sotheby's International Realty
Sotheby's International Realty Canada
119 Macnab Street Unit# 2a
Hamilton, Ontario
Freshly updated apartment available immediately for lease in a prime downtown location! Enjoy living on a quiet dead-end street lined with mature trees, just steps from the hospital, trendy restaurants, public transportation, and parks. This approx. 300sq. ft. unit features newer appliances and on-site laundry. Rental application, credit check & proof of employment needed. RSA (id:58576)
RE/MAX Escarpment Realty Inc.
674 Johnston Park Avenue
Collingwood, Ontario
Seasonal winter rental in Lighthouse Point. Price based on 3 mths with flexible dates, until May. Stunning, newly renovated 2 bed, 2 bath, ground floor unit, boasting new kitchen with quartz counters and lowered island with waterfall edge & stainless steel appliances. Gas fireplace in Living Room for cosy evenings after skiing! Primary bedroom with renovated ensuite w/walk-in glass shower, and queen bed; 2nd bedroom with queen bed and renovated family bathroom with walk-in glass shower. (OWNERS ARE HAPPY TO CHANGE THE QUEEN BED IN GUEST ROOM, TO 2 TWIN BEDS), if required. View out towards the Bay! Beautiful surroundings to make your winter season that much more special. Included too, is access to the indoor amenities at Lighthouse Point: pool, games room & gym, to name a few. Utilities and internet/cable are in addition to the rental rate. Tenant is required to provide their own bedding/bed linens & towels for the rental. Tenant is required to have proof of liability insurance, and 50% deposit (non-refundable) is required upon fully signed agreement. $2500 plus balance of rental due 3 wks prior to start of rental. No pets & this is a non-smoking unit. Unit can be available until May 1. (id:58576)
Sotheby's International Realty
Sotheby's International Realty Canada
481 Mariners Way
Collingwood, Ontario
Enjoy your Winter and Spring season in comfort and luxury this year. Welcome to 481 Mariners Way in the sought after waterfront development of Lighthouse Point. This third floor 3 bed/2 bath unit, with over 1700 sq. feet of spacious and bright accommodations and tasteful decor, boasts new engineered hardwood flooring throughout, new dishwasher and freshly painted....and then there is the view! Unobstructed panoramic views of Georgian Bay to soothe your soul! Lots of natural light with this corner unit boasting spacious Great Room w/gas fireplace, dining area and fully-equipped kitchen. Primary bedroom w/king bed; 4 pc. ensuite, and breathtaking views to wake up to! Guest bedroom with 2 twin beds and view of the Bay; additional third bedroom with 2 twin beds. Family bathroom, laundry room & powder room complete this unit. Use of garage is also included. Rental rate is per mth, with a 4 mth lease preferred. Utilities/services are in addition to rental rate. No pets preferred, and no smoking or vaping as per condo rules. Tenant has access to the rec. centre (which is just steps away!) : including indoor pool with saunas and hot tubs, games room, gym, party room. Elevator also in this building and Tenant has access to the exterior ski storage locker. 50% of rental rate is due upon signed lease agreement, with balance of rent plus utility/damage deposit of $4,000 (dependant upon length of lease) due 3 weeks prior to occupancy date. Proof of Tenant liability insurance is required before occupancy. There is NO BBQ at this unit. (id:58576)
Sotheby's International Realty
Sotheby's International Realty Canada
307 - 109 King Street E
Brockville, Ontario
A professional designer was hired to utilize and maximize every space available in this 752 SF one bedroom condo in the prestigious Four Winds building in historic downtown Brockville. Its convenient location on the third floor makes access to Water Street or King Street a quick walk or elevator ride away. Great views of the St. Lawrence River from your unit and the 90 SF balcony. Enjoy the many amenities including a welcoming entry foyer, stylish contemporary kitchen with gleaming stainless steel appliances and a seating island overlooking the main living area, tasteful decor and laminate/ceramic tile flooring and modern light fixtures throughout, bright and spacious bathroom with walk in shower. Other features include A/C, designated parking, heated outdoor pool, assigned locker, common room, exercise room, 2 elevators, laundry on each floor level. Shopping and downtown dining just a walk away along the shoreline path and across from your condo you have access to swimming in the St. Lawrence River at Centeen Park. Freshly painted and detailed, making this a truly great place to call home ! (id:58576)
Homelife/dlk Real Estate Ltd
3 East Street
Grimsby, Ontario
Welcome to Historical Grimsby Beach, home of the renown “Painted Ladies”. This unique community located on Lake Ontario has a rich history that the cottage style homes celebrate with unique colours and wood decorative designs. This lovingly renovated & updated 2 BR, 2 bath home was one of the original cottages that were all built in the late 1800’s to mid 1900’s and pays homage to its history with its pretty coloured board & batten exterior with lots of customized gingerbread woodwork plus its cobblestone apron made up of granite pavers that were originally used on the streets in Toronto and Detroit. Inside has been brought into the present with a lovely kitchen with island, quartz countertops & a vintage style backsplash, 2 full updated baths, newly built & designed staircase, pine floors & pot lights throughout, main floor laundry, beautiful primary bedroom, all done with charm and character. Throughout the property and home you will find nods to the whimsy and designs found throughout this amazing neighbourhood. To experience it fully, you need to see it live! Restored to today’s standards to help it last for many more years to come! (id:58576)
Royal LePage State Realty
1 - 155 Clare Street
Ottawa, Ontario
Westboro apartment for rent, 3 bedroom, 1 bath. Bright and spacious with hardwood floors throughout. This well maintained 4 plex is conveniently located within close proximity to the highway, schools, parks, shopping, and public transportation ensuring easy access to all the amenities Westboro has to offer. Parking included, heat included, shared laundry on premises. Application, proof of income, and credit check required. (id:58576)
Paul Rushforth Real Estate Inc.
6085 Meadowhill Crescent
Ottawa, Ontario
CHAPEL HILL, sought after 3 bedroom home. From the landscaped front walk, METAL roof with warranty, and fully fenced back yard, this move-in ready home is a must see. Home ENERGY EVALUATION completed in Sept 2023. Upgraded insulation, new Furnace and Heat Pump + CUSTOM designed ductwork, 2023. Newly painted throughout. Brand new stainless steel Fridge and Stove. Large primary bedroom with 3 piece ensuite. Full 4 piece bath on upstairs hall, and half bath on main floor, both recently updated. Wood floors throughout. Attached single car garage. Here you will find the luxury of an established community with large trees, trails, schools, parks and amenities nearby, as well as the opportunity to add your personal touches. Make this your next place to call home! (id:58576)
Details Realty Inc.







