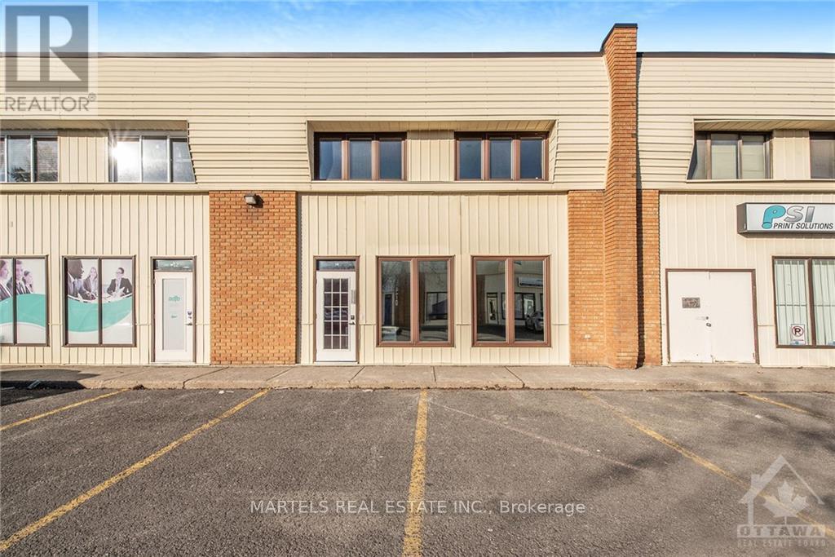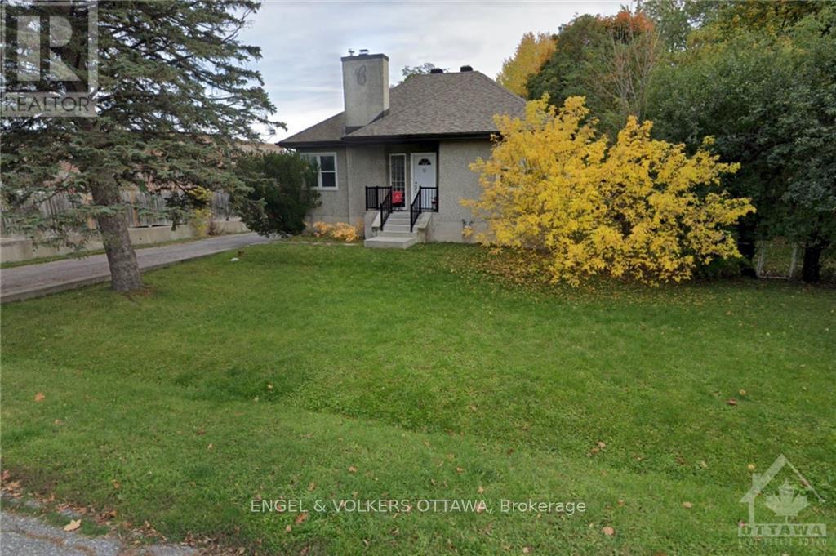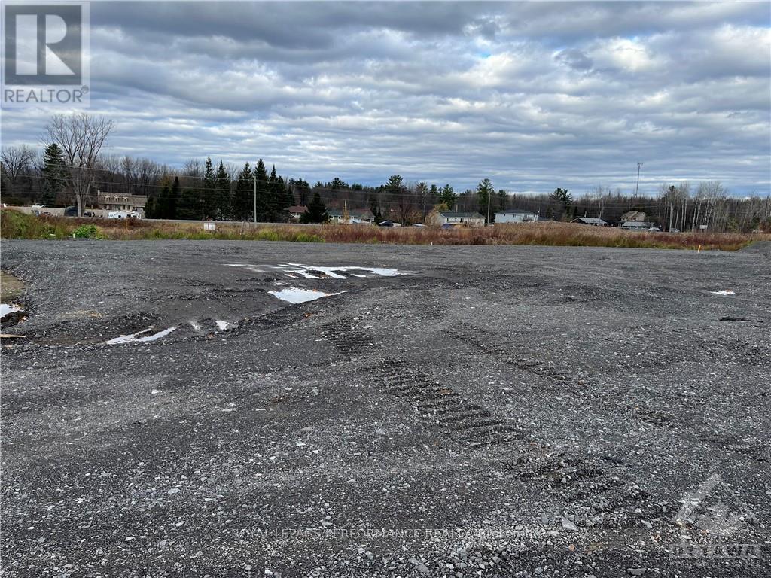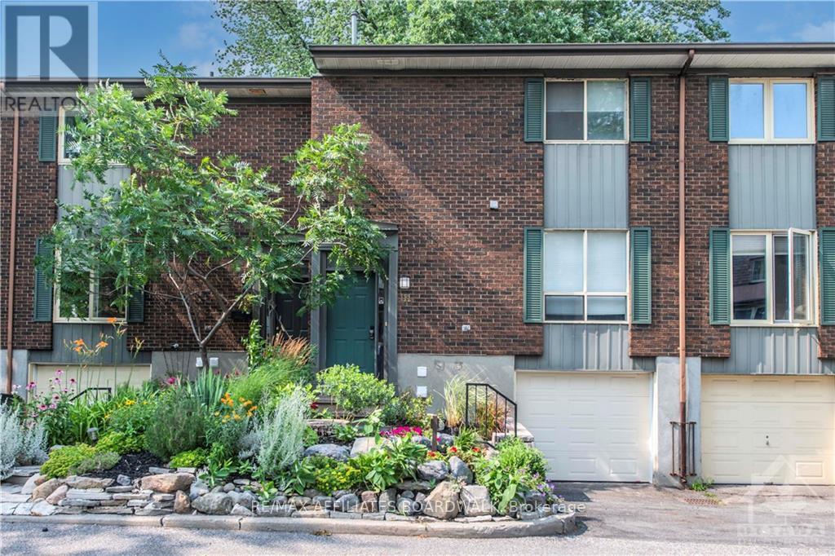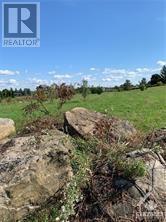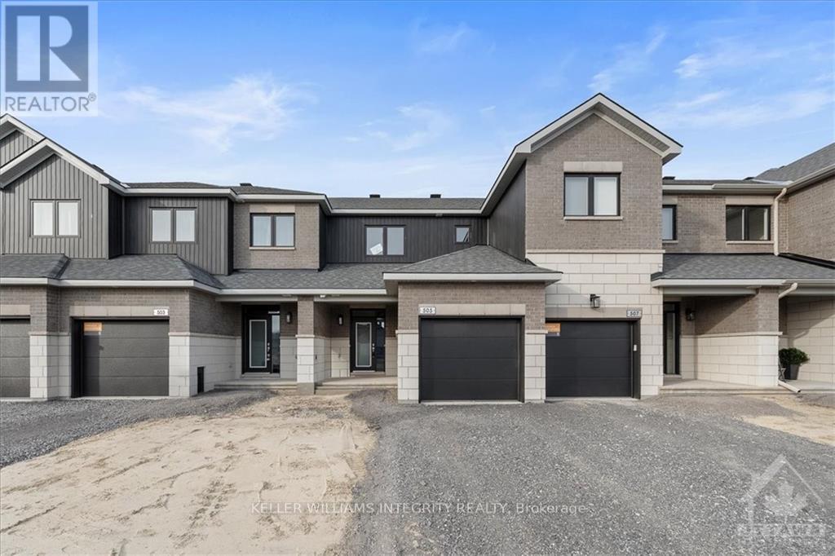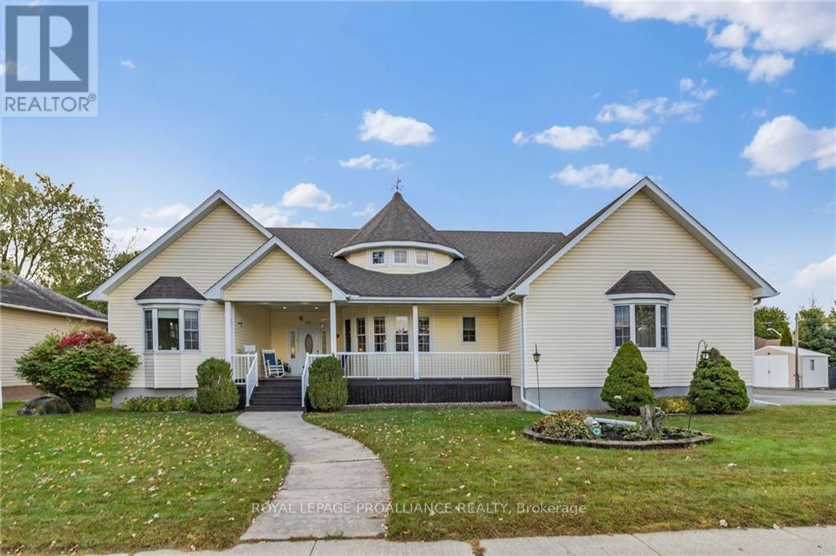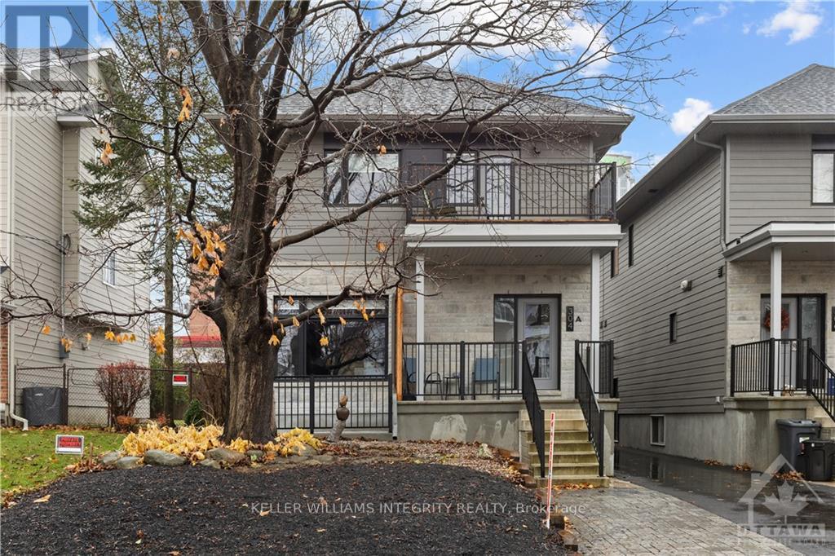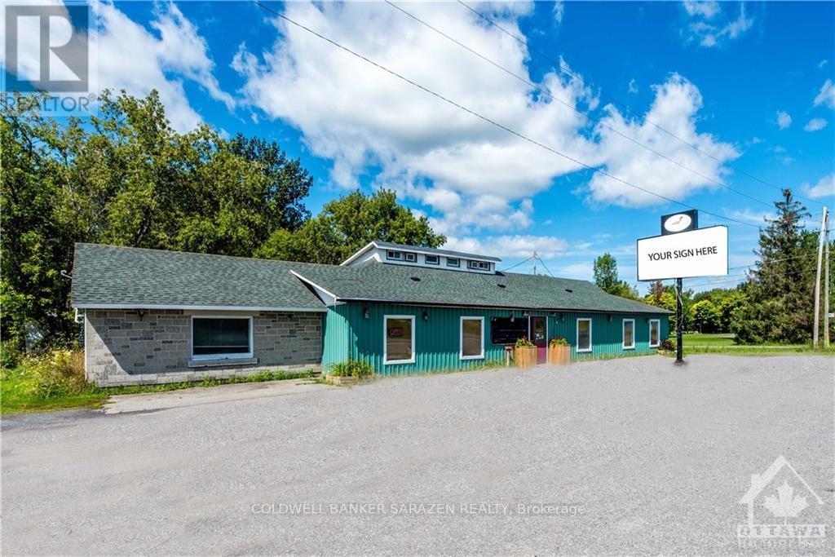14 - 5480 Canotek Road
Ottawa, Ontario
FANTASTIC OPPORTUNITY TO OWN, Not Rent! This professionally designed 2,000 sq.ft. office (1,000 sq.ft. on each floor) offers a turnkey solution, whether you're seeking a spacious office for your business or are an entrepreneur looking to start a new venture. Perfect for a variety of professional uses, including law firms, accounting offices, administration services, or business management. Also ideal for those needing space to grow, this property provides flexibility for expansion. You could even rent out one floor for extra income as your business grows. The current owner HAS INVESTED over $75,000 in upgrades, IN ADDITION to over $50,000 in improvements from the previous owner. FIRST LEVEL: A welcoming waiting room/sitting area lead to a spacious meeting room or to a soundproof reception area with room for 3 workstations of which is adjacent to a large office that can easily be divided into two separate offices, along with a kitchenette, bathroom, and a 10x11 storage room. SECOND LEVEL: Ideal for executive use or to rent out separately, this level features a large sitting/reception area, a second meeting room, 3 executive offices, 1 small office, and a bathroom. RECENT UPDATES include new flooring, drywall, dropped ceilings, plumbing, wiring, ductwork, electrical panel, and HVAC system. Conveniently located with ample first-come, first-served parking near the door. Dont miss this rare opportunity to own a versatile space for your business or professional needs! **** EXTRAS **** NO NEED TO REDESIGN: The conference rms (can be use as executive offices), the open area as reception or meeting room. Upstairs features a secret document storage room. HVAC: American Standard 5 Ton Unit, on maintenance contract since 2010. (id:58576)
Martels Real Estate Inc.
1313 - 255 Bay Street
Ottawa, Ontario
Flooring: Hardwood, Introducing a truly remarkable 2-bedroom, 2-bathroom condo at The Bowery, where luxury living reaches new heights. This exquisite unit offers stunning panoramic views of the city, providing a bird's eye perspective that will leave you breathless. The elegant lines and sophisticated finishes throughout the condo create an atmosphere of pure opulence. Natural light floods the spacious bedrooms and living room through large, beautiful windows, while automatic blinds add the perfect touch of comfort and privacy. With in-suite laundry and four top-of-the-line appliances in the kitchen, including bone-white quartz countertops and additional pantry space, this condo seamlessly blends modern convenience with timeless aesthetics. The second bedroom features a built-in wall bed with ample storage, perfect for guests! Parking and a storage unit is included., Deposit: 6200 (id:58576)
Sleepwell Realty Group Ltd
202 - 520 Pimiwidon Street
Ottawa, Ontario
Deposit: 4200, Flooring: Ceramic, Flooring: Laminate, TREMENDOUS VALUE FOR A BRAND NEW 1 BEDROOM PLUS DEN SUITE in sought after Wateridge Village! Over 80% occupied with only a few units remaining. What could be better than living in this vibrant new community adjacent the Ottawa River? Ideally situated close to the RCMP, Montfort Hospital, CSIS, NRC, Rockcliffe Park and just 15 minutes to downtown. Built to the highest level of standards by Uniform, each suite features quartz countertops, appliances, window coverings, laundry rooms, bright open living spaces and private balconies. Residents can enjoy the common community hub with gym, party room and indoor and outdoor kitchens. A pet friendly, smoke free environment with free WIFI. Underground parking and storage is available at an additional cost. 5 buildings to choose from. Book a tour today and come experience the lifestyle in person! Photos are of a similar unit. (id:58576)
Coldwell Banker First Ottawa Realty
341 Riverdale Avenue
Ottawa, Ontario
Flooring: Tile, Welcome to this modern custom built 4 beds, 2.5 baths home located in prestigious Old Ottawa South, mins to the Canal, Lansdowne, General Hospital, universities, and trendy coffee shops, restaurants and boutiques. The main floor features an open concept, yet practical layout. The gourmet kitchen with top of the line appliances is truly all home Chef's dream. The living room tucked away in the back, finished with a cozy fireplace, overlooking the low maintenance backyard, is the perfect space for entertainment. Second level boasts three spacious bedrooms, a 4 pc bath and laundry unit. The primary bedroom retreat that takes the entire 3rd floor offers a large walk-in closet and a spa-like ensuite that's a size of a bedroom! Picture yourself waking up in the morning, having your first sip of hot coffee/tea on the rooftop patio before getting ready for the day, and then relax in the soaker tub to take the stress off your mind at night. Book your tour to explore the life of Riverdale., Deposit: 9000, Flooring: Hardwood (id:58576)
Engel & Volkers Ottawa
2408 - 195 Besserer Street
Ottawa, Ontario
Modern, spacious studio in the heart of Downtown Ottawa; everything you need within walking distance: University of Ottawa, government buildings, Rideau Center, Byward Market, Parliament Hill, groceries and LRT/Public Transit. Beautifully decorated, hardwood floors and tiles throughout, Southern floor to ceiling windows , this is a great opportunity to own a piece of downtown living (at a cost lower than renting); The building offers 24-hour concierge service, an indoor pool, sauna, gym, party room and movie theatre., Flooring: Hardwood, Flooring: Ceramic (id:58576)
Grape Vine Realty Inc.
10 Chippewa Avenue
Ottawa, Ontario
Fantastic development opportunity! This site currently has a bungalow on a 100x90 foot lot. This vacant home offers the opportunity to have cash flow while preparing for development. Featuring a bright main floor, a large kitchen, open concept living/dining with 2 bedrooms and a full bathroom. Basement is partially finished with a bathroom rough in. Large garage and yard make this an ideal rental. Under the the proposed New Official Plan and Zoning By-Law, the site can be developed into a range of residential uses. West side of the property has an easement. (id:58576)
Engel & Volkers Ottawa
105 - 26 Pearl Street
Smiths Falls, Ontario
Don't miss this good sized 2- bedroom ground level (no stairs to deal with) walk-in condo offering a like new feel and extensive updating. Stress free living, no grass to cut, no snow to shovel, clean and bright. Simply move in and enjoy. You will appreciate the in-suite washer and dryer, stainless fridge, stove and microwave/hood-fan. Whether to enjoy the fresh air or to test your gardening skills, you'll also love the fenced private patio area and easy walking distance to shopping, parks, schools & trails. Updating includes windows, patio door, freshly painted, quality waterproof vinyl plank flooring throughout, new trim, new light fixtures, new switches and plates, new bathroom taps and more. A modern kitchen, clean bright bathroom, living room with sliding doors to the outside patio. Securely controlled main entry and one assigned parking too. In addition to an in-suite storage closet, there is also a storage cubical assigned close by in the building. Hydro averages $153/month. Condo Fee $431/month. Taxes $1482/2024. (id:58576)
RE/MAX Affiliates Realty Ltd.
4 Range Road
Ottawa, Ontario
Totally renovated former embassy converted to eight unit building.\r\nTaken down to the studs, starting with a new roof then completely new insulation, windows, doors, kitchens all with new stainless appliances, quartz counters, pot lights, all new bathrooms, finished onsite oak flooring.\r\nEach unit has it's own gas furnace, AC and hydro meter so tenants pay their own heat, yet costs are minimal since all sharing.\r\nPrestigious address along Embassy row, across from sensational Strathcona Park, proximity to all that downtown lving provides, ensures high demand when rare vacancies arise. (id:58576)
Royal LePage Performance Realty
1661 8th Line Road
Ottawa, Ontario
This 1.99 acre lot is partially treed and ready to build on.--330 ft frontage...\r\nFill has been added---Nice-Flat-level...Ready for a new home! (id:58576)
Royal LePage Team Realty
1621 8th Line Road
Ottawa, Ontario
Nice location for your new home!Open lot at front- 20% treed at rear.Flat-Level -North of Metcalfe Village-20 mins to Findlay creek--Ottawa South.Many quality homes already built in neighbouring subdivision. (id:58576)
Royal LePage Team Realty
210 Alvin Road
Ottawa, Ontario
Welcome to this rarely offered 3-bedroom plus den upper stacked townhome nestled in the sought-after community or Mannor Park which is known for its abundant green spaces, bike paths, and schools. This inviting home features an open-concept layout, ideal for hosting gatherings or enjoying intimate family moments. The kitchen flows into the living and dining areas, creating a spacious and airy atmosphere. The versatile den offers flexibility, and the potential of a 4th bedroom with its closet and convenient access to the powder room, catering to various lifestyle needs. On the upper level, the home has three bedrooms, fresh carpet, a large bathroom and laundry. Outside, residents can appreciate the well-maintained grounds and nearby recreational facilities, perfect for outdoor activities and leisurely strolls. Don't miss the opportunity to own this desirable townhome that combines urban convenience with the comforts of a family-friendly neighborhood. (id:58576)
Royal LePage Performance Realty
270 Lake Street
Pembroke, Ontario
10,680 square feet, of centrally located, divisible office space. Currently configured into four distinct office areas. Keep them as divided or take the walls down - your choice. Perfect for owner/occupier or make this an income property and share the area with another tenant. A unique, and well-priced opportunity. (id:58576)
Gentry Real Estate Services Limited
820 Summit
Clarence-Rockland, Ontario
LANDSCAPE DEPOT AVAILABLE FOR LAND LEASE – PRIME LOCATION\r\nLooking to expand or start a landscaping business? This amazing site offers an ideal space and features to take operations to the next level!\r\nBe part of the new business park in fast-growing Rockland Ontario called Parc Hudon Park, home to GET SPACE LTD and a new Flixbus terminal and HQ.\r\nKey Features:\r\n? Spacious Yard: Perfect for storing materials like soil, mulch, gravel, and equipment.\r\n? Prime Location: Easy access to major roads and highways for seamless logistics.\r\n? Office/Storage Facility: Next to a storage facility with office space for lease too.\r\n? Utilities Ready: power available to support your needs.\r\n? Ample Parking: Plenty of space for trucks, trailers, and customer visits.\r\nIdeal For:\r\n Landscaping businesses\r\n Garden supply retailers\r\n Construction material storage\r\nFlexible lease options available. Contact us to secure your spot in this high-demand area. (id:58576)
Royal LePage Performance Realty
308-310 Cumberland Street
Ottawa, Ontario
Flooring: Tile, Attention all homebuyers and investors! Welcome to 308-310 Cumberland. An excellent opportunity to own an income property or development opportunity in a great location next to the Byward Market and just minutes to The University of Ottawa. This property consists of two renovated 4 bedroom + office, semi-detached, two-storey units each with one full bath on the second level and a powder room on the main. Both sides are currently rented and being sold together. There is a shared driveway that leads to the rear of the building providing a great opportunity to potentially add parking. SCHEMATIC FLOOR PLANS 10 UNIT & 8 UNIT ATTACHED!, Flooring: Laminate (id:58576)
Royal LePage Team Realty
413 Churchill Avenue N
Ottawa, Ontario
Welcome to the historic building, 413 Churchill Avenue in the heart of Westboro. Situated in one of Ottawa’s premium locations between Byron and Richmond Road. This 3200 square foot main floor office space is perfect for an inspiring office or prime retail space for your company to call home. Great exposure across from Equator Coffee and right behind Zak's diner. Don’t miss out on this awesome opportunity to have your company in this iconic location. (id:58576)
Royal LePage Team Realty
111 Beachview Private
Ottawa, Ontario
Flooring: Tile, Flooring: Hardwood, Spend everyday at the beach! This freshly updated 3 bedroom 3 bath townhome sits right across the street from Mooney's Bay, just a 5 minute walk to the Beach! A spectacular Rock Garden welcomes you to this home with updates & upgrades throughout - a newly renovated kitchen with resurfaced Butcher's Block Countertops, new Backsplash, resurfaced Cabinetry, new Tile Flooring & updated Appliances. Potlights added throughout the spacious, open main floor with hardwood floors and a patio door that takes you to a beautiful backyard space! Finished lower level with added 3 piece bathroom, full sized laundry, & a finished rec room that could easily convert to a 4th bedroom. Single Car Garage is heated & cooled, easily converted to gym/play area. Hardwood flooring upstairs - updated Main Bath & 3 large bedrooms. Features upgraded electrical panel, updated plugs and switches, rebuilt retaining wall and drainage, new central A/C. Fabulous location, excellent community, plus an Outdoor Pool!, Flooring: Carpet Wall To Wall (id:58576)
RE/MAX Affiliates Boardwalk
66 Bearbrook Road
Ottawa, Ontario
Charming 4-Bedroom Home in Blackburn Hamlet First Time for Sale in Over 40 Years! This well-loved and meticulously maintained home is ready for its next chapter. Offering 4 spacious bedrooms, hardwood floors throughout most of the main living areas, living room features walnut floors and gas fireplace. The expanded kitchen and eating area are perfect for family meals, featuring granite countertops, tile flooring, stainless steel appliances and patio doors leading to a private deck. The fully finished basement offers additional living space and ample storage options. Outside, the large backyard is a true highlight, complete with a heated inground pool, a covered patio area, and plenty of space for gatherings and summer fun. Conveniently located within walking distance to schools, parks, trails, bus routes, and many more amenities. Furnace and AC (2021),HWT (2018),Basement (2018),Roof shingles and sheathing (2017),Pool liner (2021) and more updates. 24 hours irrevocable on offers. (id:58576)
RE/MAX Hallmark Realty Group
205 - 199 Kent Street
Ottawa, Ontario
Flooring: Tile, Located in one of Ottawa's premium addresses in the heart of the bustling business district with a walk score of 100, this 815 sq.ft 2bed/1bath condo with 2 underground parking spots is the perfect fit for any urbanite looking to take advantage of everything the Nation's Capital has to offer. Bright and airy open-concept main living area with patio doors leading to oversized south-facing balcony with views of the St Patrick Basilica. Renovated eat-in kitchen with white cabinetry, stainless steel appliances and sight lines of living space. Spacious primary bedroom with wall-to-wall closets. Generous secondary bedroom. Updated full-bath with soaker tub. Ample storage in utility closet. In-unit laundry. Storage locker included. Kent Towers features 24h security, indoor pool, sauna, gym, and party room. Parking spot leased indefinitely from condo corp. Some pictures virtually staged. Hydro $100/month. Available Immediately. Steps to LRT, Parliament Hill, Lebreton Flats, and Canal!, Deposit: 4700, Flooring: Laminate (id:58576)
Royal LePage Performance Realty
6830 Harbour Street
Ottawa, Ontario
Lot and plans to build a recently approved brand new 4 plex in West Carleton offers a great investment opportunity. 2 two bedroom upper units and 2 one bedroom lower units. Plans could be altered to suit. Lot size is slightly above 1 acre. Engineering, drawings, plans etc available upon request., Flooring: Laminate (id:58576)
RE/MAX Hallmark Realty Group
240 Irving Street
Pembroke, Ontario
Step into the charm and character of 240 Irving Street, a bright and inviting home situated on a desirable corner lot in Pembroke. This property boasts 3 spacious bedrooms, 1.5 baths, and a convenient main-floor laundry. The large kitchen and dining area is perfect for family gatherings, while the fenced backyard offers a private retreat for outdoor living. With its timeless charm, ample natural light, and prime location close to local amenities, this home is ideal for families or anyone looking to enjoy Pembroke’s vibrant community. Don’t miss the chance to make this gem yours! Roof 2015, Gas furnace 2021, basement spray foamed 2020. All written signed Offers must contain a 24 hour irrevocable., Flooring: Mixed (id:58576)
RE/MAX Pembroke Realty Ltd.
403 - 100 Montblanc Way
Ottawa, Ontario
Flooring: Carpet W/W & Mixed, Flooring: Linoleum, Located in Quarry Glen, this bright and inviting 1-bedroom condo is located on the 4th floor of a well-maintained building, offering a perfect blend of comfort and convenience. Featuring a spacious open-concept layout, this freshly painted unit boasts a cozy living area with ample natural light, thanks to large windows and patio door to your own private balcony – ideal for enjoying your morning coffee or relaxing in the evenings. The kitchen is well-equipped with modern appliances, including a fridge, stove, and dishwasher. In the suite, stacked clothes washer and dryer are also included. The generously sized bedroom provides a peaceful retreat, and the full bathroom offers all the essentials. Great location, 3 minute drive to Ottawa's new O Train station and Place d'Orléans; you can also walk through Joe Jamieson Park and get there in about 15 minutes, pathway is cleared in the winter. (id:58576)
Right At Home Realty
814 Mochi Circle
Ottawa, Ontario
Flooring: Hardwood, Charming freehold townhouse with $40k worth of upgrades in a prime location of Barrhaven. Step inside a welcoming living room with elegant wooden floors, gas fireplace, and 9-foot ceiling that flows throughout the main level. The modern kitchen is designed for both functionality and style, providing a great space for culinary creations featuring Quartz countertop, SS appliances, breakfast area and access to the rear yard. Second floor offers 3 bedrooms including 1 ensuite and 1 shared bathroom as well as the laundry facilities. The finished basement adds valuable extra space, perfect for cozy gatherings / rec room which is enhanced with an additional 3-piece bathroom. Enjoy the conveniences of being near the public transit and all major amenities such as: schools, shops, Hwy, parks, Stonebridge golf course, and Minto recreation. This townhouse is must-see., Flooring: Ceramic, Flooring: Carpet Wall To Wall. All measurements are approximate. (id:58576)
Exp Realty
205 - 199 Kent Street
Ottawa, Ontario
Flooring: Tile, Located in one of Ottawa's premium addresses in the heart of the bustling business district with a walk score of 100, this 815 sq.ft 2bed/1bath condo with 2 underground parking spots is the perfect fit for any urbanite looking to take advantage of everything the Nation's Capital has to offer. Bright and airy open-concept main living area with patio doors leading to oversized south-facing balcony with views of the St Patrick Basilica. Renovated eat-in kitchen with white cabinetry, stainless steel appliances and sight lines of living space. Spacious primary bedroom with wall-to-wall closets. Generous secondary bedroom. Updated full-bath with soaker tub. Ample storage in utility closet. In-unit laundry. Storage locker included. Kent Towers features 24h security, indoor pool, sauna, gym, and party room. Parking spot leased indefinitely from condo corp. Some pictures virtually staged. Hydro $100/month. Quick closing available. Steps to LRT, Parliament Hill, Lebreton Flats, and Canal!, Flooring: Laminate (id:58576)
Royal LePage Performance Realty
702 - 331 Cooper Street
Ottawa, Ontario
Modern 2 bedroom suite with in-unit storage is nestled in the heart of Ottawa. This exquisite living space has been thoughtfully designed to provide luxury, comfort, and convenience to its residents. Step into this stylish unit & enjoy a blend of contemporary design & finishes. The open-concept layout maximizes the space, creating an airy and spacious atmosphere. Floor-to-ceiling windows flood the unit with natural light, offering breathtaking views of the vibrant cityscape. Beyond your unit, residents have access to exceptional new amenity spaces that redefine luxury living. The rooftop terrace offers a tranquil oasis amidst the urban hustle, complete w/ comfortable seating & mesmerizing city views. The prime location ensures conveniences of downtown Ottawa. A plethora of trendy restaurants & entertainment venues & Convenient access to public transportation and major highways. No parking available, tenant can inquire with city for street parking permit. (id:58576)
Royal LePage Team Realty
656 Caracara Drive
Ottawa, Ontario
Estate Subdivision 2.25 plus acres to build your dream home in this beautiful area of large impressive homes. \r\nSubdivision has had many built in that last few years. This is the last on Caracara to be built on so you can see the quality of homes that have been built in modern styling to know your neighbourhood.\r\nThere is Ontario Hydro, natural gas available but water and sewer would be your own private design with sized to your family needs; even extended family.\r\nSeller may entertain assisting with your building needs. (id:58576)
Century 21 Action Power Team Ltd.
2196 Lenester Avenue
Ottawa, Ontario
Welcome to this updated and spacious 4-bedroom, 3-bathroom home, perfect for multi-generational living! Featuring a new, high-quality kitchen, bright and open living and dining areas, and generously sized bedrooms. This home is move-in ready. Every detail has been updated, including modern bathrooms, new light fixtures, plumbing, and an updated duct system. The main floor flex space can be used as a home office, bedroom or family room area. The fully finished lower level offers a large recreational space, a newer 4-piece bathroom, a laundry room, and plenty of storage. Situated on a large corner lot with no rear neighbours, this home is within walking distance of schools, shopping, and all essential needs. Easy access to the Queensway and The Parkway. Come and see this gem today! Some photos have been virtually staged. (id:58576)
Royal LePage Team Realty
C01 - 350 Fisher Mills Road
Cambridge, Ontario
Assignment Sale!!! Corner unit stacked townhome in the highly sought-after Hespeler community. This garden-level property features 3 bedrooms plus a den, 2 full bathrooms, and 1 powder room. The open-concept kitchen comes with stainless steel appliances and quartz countertops and laminate flooring Throughout. Large private patio is key for entertaining while having the ease of no maintenance. Prime location with easy access to Hwy 401, Toyota Manufacturing Plant, and downtown Cambridge within 5 minutes, and just 15 minutes to Kitchener, Guelph, and Waterloo. *** Builder incentive; Condo Fees included for 2 years & a $5000 credit for use at final closing provided by builder*** (id:58576)
Unreserved
594 Barrick Hill Road
Ottawa, Ontario
Flooring: Tile, Flooring: Hardwood, Don’t miss the opportunity to own this bright and spacious end unit in the popular Trailwest community! The roomy living and dining rooms are flooded with natural light. The kitchen offers bar seating and a separate eating area. Upstairs, you’ll find 3 inviting bedrooms, a family bathroom, a versatile loft and 2nd floor laundry room. The primary bedroom features a walk-in closet and luxurious ensuite. The finished basement has a large family room and a separate room to use as you wish (home gym, private office, etc.). The unfinished part has a rough-in for future bathroom and extensive storage space. The home was recently refreshed with a complete interior paint job. Outside, enjoy a sun-drenched yard with no rear neighbours. This residence offers utmost convenience as you'll be within walking distance to Superstore, Metro, Walmart, banks, a park with splash pad and skating rink, a soccer field, walking trails and so much more! Don’t miss out! Book your private showing today!, Flooring: Carpet Wall To Wall (id:58576)
Grape Vine Realty Inc.
209 - 265 Poulin Avenue
Ottawa, Ontario
Flooring: Tile, Flooring: Vinyl, Flooring: Hardwood, This inviting one-bedroom condo in Britannia is the perfect blend of comfort, convenience, and natural beauty. Enjoy a roomy living room and dining area with access to a lovely balcony, ideal for relaxing or entertaining. Steps from Britannia Beach, Mud Lake, and a network of trails for skiing, snowshoeing, and biking are a dream for outdoor enthusiasts. Includes heated indoor one parking spots, offering year-round protection for your vehicles. Plus, the second spot can be rented out or sold as an investment opportunity. Equipped with brand-new windows (2021) and custom window treatments, including blackout blinds for restful sleep. The storage room and shared laundry on the same floor across from the unit. High-speed internet options available through Rogers and Bell. Whether you're seeking a tranquil home near nature or an investment opportunity with thoughtful amenities, this condo offers it all. Ready for you to move in and enjoy! (id:58576)
Royal LePage Team Realty
411 - 383 Cumberland Street
Ottawa, Ontario
Deposit: 3998, Flooring: Hardwood, Flooring: Ceramic, This stylish 1 bed, 1 bath condo is perfectly located in the heart of Byward Market, Ottawa. Spanning approximately 600 sqft, this sun-filled south-west facing unit offers an open layout and includes an oversized balcony. Ideal for young professionals or investors, it features in-unit laundry and direct access to the bathroom from the bedroom. The well-designed space includes a functional kitchen. The bedroom comes with a large closet featuring built-in shelving. Building amenities are plentiful, including a gym, party room with an outdoor BBQ terrace, exercise room, game room, and visitor parking. A grocery store is nearby, and it's within walking distance to the LRT station on Rideau St, Ottawa University, Rideau Shopping Center, and various restaurants. Nestled in downtown Ottawa's core, this exceptional industrial-style condo offers the epitome of urban living! (id:58576)
Keller Williams Integrity Realty
301 Proxima Terrace
Ottawa, Ontario
Flooring: Tile, Deposit: 7200, Flooring: Carpet W/W & Mixed, Situated in a prestigious neighborhood, this exceptional 4 beds corner detached home radiates sophistication and charm. The main floor includes a versatile office space, perfect for remote work or quiet study, along with a stylish dining room that’s well-suited for formal gatherings. The open-plan family area invites relaxation and lively conversation, while the gourmet kitchen, complete with ample cabinetry and an expansive island with a breakfast bar, is a dream for anyone who loves to cook and entertain. The home boasts 4 generously sized bedrooms ensuring spacious and luxurious living. Upstairs, the primary suite serves as a peaceful retreat, featuring an opulent ensuite bathroom and a roomy walk-in closet. Three additional bright and comfortable bedrooms, each with large windows, fill with natural light, offering an inviting space for family or guests. A newly installed PVC fence enhances privacy and security, adding an extra touch of elegance to the property. (id:58576)
Exp Realty
505 Montjay Road
Ottawa, Ontario
Welcome to the ""Harper""! This brand new freehold quick occupancy townhome offers 3 bedrooms, 3 bathrooms, conveniently situated in eQ's Provence within walking distance to Millennium & Provence parks, schools & all amenities. Striking modern exterior finishes with black accents lead you to the spacious foyer with large closet and access to the garage, passing by the convenient partial bathroom before entering the sun-filled open concept main floor with beautiful kitchen, quartz counters, tile backsplash, and large peninsula overlooking the dedicated dining space and living room with patio doors to the backyard. Upstairs you will find a great size primary bedroom with WIC and 3 piece ensuite with glass shower, 2 other bedrooms and a full bathroom with shower/tub combo. The unspoiled basement awaits your final touch for a versatile family room, offers ample of storage and laundry area. Some photos are virtually staged. Ready for immediate occupancy! (id:58576)
Keller Williams Integrity Realty
8 - 365 Tribeca Lane
Ottawa, Ontario
Rarely offered beautiful bright & spacious 1200 sq ft Condo w/3 Bedrooms, 2 Baths in the Prime Location of Barrhaven. This is a very quiet and secure building that has an elevator that is wheelchair friendly. Comes with TWO parking spots #70 & #77. This modern & open concept floor plan has a large living room with lots of pot lights, all brand new light fixtures, and hardwood floors throughout. It features a large kitchen with an island and tons of prep area, a bright eat-in kitchen dining room with an adjoining balcony to enjoy great sunsets & fresh air. Spacious Master bedroom with a walk-in closet and a 3-piece ensuite with glass shower doors. 2 More Spacious Bedrooms, the main bathroom, and in-unit laundry complete this amazing living space. Visit my website for further information about this listing. 3D tour included in the more information tab., Flooring: Hardwood, Flooring: Ceramic (id:58576)
Lotful Realty
5055 Loggers Way
Ottawa, Ontario
Welcome to your Private 18 ACRES Retreat! 4 Bed 2 Bath Bungalow perfect for a Hobby Farm. Barn with Horse Stables & Paddock! A private long Driveway leads to an elevated Home in Tranquilly and Peace! Main floor offers gleaming Hardwood, High Vaulted ceilings, a bright Living/Dining Room, Kitchen, Full Bathroom & 2 Generous Bedrooms. Spacious Kitchen features tons of Storage, included sit up Island, Tiled Floors & S/S Appliances. Walkout Basement with Patio Doors that features a Family Room, 2 Additional Bedrooms, Full bathroom and Laundry. Large wrap around Deck + Gazebo overlooking the Paddock, Yard and Acres of Treed Land! Steel Roof Barn is Powered with Water and features 6 Stalls, Woods Stove and Bar! All Fences for the Horses are Electric. Also Includes a 3 Bay Storage Shed, Wood Shed, Fire Pit, Garden Planters, 10x12 Gazebo. Exterior Cladding with Foam Insulation 2023, Roof 2021, A/C 2022, Furnace 2018, Water Pressure Tank 2024. Located 24 Minutes to Kanata & 9 Mins. to Arnprior! ** This is a linked property.** (id:58576)
RE/MAX Hallmark Realty Group
1206 - 111 Champagne Avenue
Ottawa, Ontario
Flooring: Tile, Flooring: Hardwood, Welcome to this beautifully designed 1-bedroom, 1-bathroom Soho Champagne condo located West Centre Town in Ottawa. Perfectly situated in one of the city’s most vibrant neighborhoods including Little Italy & picturesque Dow's Lake , this property offers modern living with a touch of nature. An open concept layout with Floor to ceiling windows that flood the space with natural light, offering breathtaking views of the city. Modern Kitchen offers quartz countertops, stainless steel appliances, Large island and ample storage space. One cozy, well-appointed bedroom with decent size of Closet. Amenities includes Luxury lounge, theater room, fully equipped Gym, outdoor Hot tub and swimming pool. Walking distance to Little Italy, Ottawa Hospital, Dows Lake and LRT station. Photos taken prior tenant occupied and some photos has been virtually staged., Flooring: Carpet Wall To Wall (id:58576)
Royal LePage Team Realty
191 Kipp Street
Ottawa, Ontario
Flooring: Hardwood, Flooring: Ceramic, Discover the perfect blend of modern luxury & family-oriented charm W this custom-designed townhome. Stunning three-story home ideal for families & professionals seeking luxurious urban living in a central location. It offers 3 generously sized bed, 3 full bath, an open-concept layout W 10-ft ceilings. Chef’s Dream Kitchen equipped W SS appliances, sleek cabinetry & a waterfall quartz island. Bright & Inviting Living Spaces, gleaming hardwood floors, a cozy dining/ living room with a gas fireplace. Modern glass railings add sophistication & flow to the home. 2nd Lvl offers Two spacious bed, each with its own ensuite bath & custom walk-in closet. A convenient, well-designed laundry room. The 3 floor is dedicated to the master suite, featuring a private balcony, a walk-in closet, and a spa-like ensuite with a glass shower, double vanity, and a soaker tub—perfect for unwinding after a long day. Don't miss this rare opportunity to own a one-of-a-kind home in a highly desirable neighborhood (id:58576)
RE/MAX Hallmark Realty Group
49 Elmsley Crescent
Ottawa, Ontario
Tucked away in a quiet, family-friendly neighborhood, this 3-bedroom, 2-bathroom bungalow is a charming, well-cared for home. The living room, with its stone wood-burning fireplace, practically begs for cozy evenings. The kitchen is light and functional with lots of storage. The third bedroom has been used as a study. Head downstairs to the professionally finished basement, where a bright, open rec room and gas fireplace make it the perfect spot to relax, have a home office, or for children to play. In the back, there’s a private, hedged, and gated yard—your own slice of peace, with the Greenbelt’s trails just steps away. Schools, shops, transit, and DND are all minutes from your door. This is a warm, comfortable home that is ready to welcome a new owner., Flooring: Hardwood, Flooring: Ceramic (id:58576)
Keller Williams Integrity Realty
63 Nadine Street
Clarence-Rockland, Ontario
This Stunning custom built bungalow, completed in 2017, is perfect for families looking for comfort and convenience. Located in a family friendly neighborhood, close to schools, shops and the recreational trail, this home offers 3 ample size bedrooms with fantastic sized closets, in the primary you will find a beautiful 3 piece ensuite bathroom as well as a nice walk in closet. The main bathroom is perfect for the kids or guests. Off the gorgeous kitchen you will find the perfect mud room with laundry, storage and access to the heated double garage to keep your vehicles warm all winter. This home has a thoughtfully designed layout, ideal for family living or entertaining guests (on the massive screened in porch). Don't miss this opportunity to call this beautiful property your forever home. call today for showing., Flooring: Hardwood, Flooring: Ceramic, Flooring: Carpet Wall To Wall (id:58576)
Exit Realty Matrix
62-64 King Street
Brockville, Ontario
Situated in Brockville's bustling historic downtown, this highly coveted commercial building is a standout. Within walking distance to the courthouse, it is surrounded by top-tier restaurants, chic clothing stores, and a vibrant professional community, making these blocks some of the city's most visited. The building's well-preserved historic interior adds immense charm and character, distinguishing it from others in the area. It uniquely features a residential show unit spread over two floors, offering a blend of business and lifestyle opportunities. Additionally, the convenience of an attached single-car garage and terrace further enhances its appeal. This property is not just a space but a gateway to becoming a part of Brockville's rich history and thriving present. (id:58576)
RE/MAX Hometown Realty Inc
439 Edward Street
Prescott, Ontario
Flooring: Hardwood, Flooring: Mixed, Located in the quaint town of Prescott, easy walking distance to the riverfront and main street, this property is an absolute gem. A beautiful heritage building, this stone home has been completely renovated at very high standards and consists of four self contained adult lease units. With two 2 bedroom units and two 1 bedroom units, a three garage with four storage units, ample parking, two stunning porches, and a park-like garden, you and/or your tenants will be part of a beautiful and safe community, enjoying everything this quaint town offers. Perfect for retirees to live in one unit and rent the other three. Or, make it your investment. Truly a must-see. \r\nGolf, river, outdoor theatre, Fort Wellington, and shopping nearby. \r\n\r\nFinancials available upon request. (id:58576)
Homelife/dlk Real Estate Ltd
1436 Flanders Road
Brockville, Ontario
Discover this beautifully custom built bungalow, perfectly designed for modern living and entertaining. With three spacious bedrooms on the main level and an open-concept layout, this home invites natural light and warmth throughout. The heart of the home is the modern kitchen, featuring 17' ceilings, and a generous island ideal for culinary creations and casual gatherings. The adjacent living and dining areas, adorned with gorgeous hardwood floors, create a seamless flow for entertaining guests or enjoying quality family time. Venture to the full basement with 9' ceilings, where you'll find additional rooms and ample space awaiting your finishing touches. The versatile layout makes it very easy to accommodate your lifestyle needs. Enjoy the Safety and peace of mind with the Kohler Natural Gas Home Generator that offers standby backup power to the entire home. This home truly embodies the perfect blend of style and functionality., Flooring: Hardwood, Flooring: Ceramic (id:58576)
Royal LePage Proalliance Realty
5 Sherman Lane
Brockville, Ontario
Flooring: Carpet Over & Wood, Flooring: Hardwood, This absolutely stunning 3 storey, end unit townhouse must be seen to be truly appreciated. The mainlevel boasts open concept living room/dining room/kitchen, hardwood floors throughout and is perfect for entertaining. The 2pc bath, large pantry and access to the back deck/patio area add to this level’s convenience. Upstairs you’ll find a full bath and a bedroom with a multi-use space that could be bedroom, office or family room. This level also includes stackable washer/dryer connections. Continue upstairs to your primary bedroom complete with a step out balcony, walk in closet and 3pc ensuite. The basement includes a full size finished rec room and another bedroom. Outside offers a large patio including a hottub and access to your double car garage. In addition to all this, you own 1/10 of the common area park, just steps away. Located in the heart of the downtown core and walking distance from all amenities such as restaurants, parks, shopping and the St.Lawrence River. (id:58576)
Homelife/dlk Real Estate Ltd
D - 304 Lanark Avenue
Ottawa, Ontario
Flooring: Tile, Flooring: Vinyl, Deposit: 6000, Located in one of Ottawa’s most desirable neighbourhoods, this newly built 2-storey apartment offers the perfect blend of modern luxury and unbeatable convenience. Just minutes from Westboro Beach, trendy restaurants, cafes, and boutique shops, this is the ideal place to live for those seeking a vibrant, walkable lifestyle. The open-concept main floor boasts high-end finishes, featuring a spacious living area and a large island in the kitchen, perfect for entertaining or casual dining. Upstairs, the primary bedroom offers a private retreat with a three-piece ensuite, while two additional bedrooms provide versatility for a home office, growing family, or guest room. A stylish main bathroom completes the upper level. Step outside to your private back deck, complete with a natural gas line for hassle-free BBQs. Rent includes one outdoor parking space. Don't miss the opportunity to live in one of Ottawa’s most sought-after neighbourhoods. Schedule your showing before it's too late! (id:58576)
Keller Williams Integrity Realty
505 - 280 O'connor Street
Ottawa, Ontario
*Underground parking and storage available for extra cost* Welcome to 280 OConnor, also known as Evo Ottawa, a great addition to the prestigious neighbourhood of Centre Town. This building is the epitome of luxurious living in the heart of the city and sets itself apart from the surrounding architecture. Step inside to find an open concept living space flooded with natural light, soaring 10ft ceilings, a designer kitchen with stainless steel appliances making it the perfect spot for entertaining. This unit offers 2 bedrooms, 2 stunning full bathrooms, a functional floor plan suitable for anyone. Evo also offers a beautiful gym, a terrace with BBQ's, bike storage & a roof top with stunning views of the city. This building is perfectly situated & just steps to the Rideau Canal, Lansdowne Park, Transit & all of the Bank Street & Elgin restaurants and shops! Rent includes Heat, A/C, Water & High Speed internet! Some pictures are virtually staged., Deposit: 6200, Flooring: Ceramic (id:58576)
Engel & Volkers Ottawa
B - 134 Forward Avenue
Ottawa, Ontario
Welcome to 134 Forward, centrally located in the bustling neighbourhood of Mechanicsville. Perfect for those on the go that want quick access to amenities while living in a chic space. Steps away from Parkdale Farmer's Market and LRT station, as well as walking distance to local shops and top rated restaurants for foodies. Sweat out those carbs at one of the many surrounding fitness centres or take a stroll along the peaceful Ottawa river. If the views and location aren't enough, unit B presents a beautiful opportunity to live in a modern newly built three bedroom home. Bright, open concept living area and kitchen with hardwood floors throughout. Walk upstairs to two spacious bedrooms, main full bathroom, and stacked laundry. Head to the top floor to your own private oasis: full floor bedroom with 4-piece ensuite bathroom, custom closet, and beautiful balcony. Don't miss out on this great opportunity to live in one of the city's hot spots - book your showing today! (id:58576)
RE/MAX Hallmark Realty Group
816 Charles Emile Street
Hawkesbury, Ontario
**IN-LAW SUITE/BASEMENT UNIT** Welcome to 816 Charles Emile, this beautiful home nestled in a peaceful cul-de-sac in Hawkesbury. Perfect for multi-generational living or rental income! The main residence that has been updated throughout offers 3 bedrooms, a full bathroom and a half basement with a family room, easily convertible into a 4th bedroom. The bright kitchen boast granite countertops, stylish backsplash and S/S appliances while the living room is anchored by a cozy gas fireplace ideal for relaxing evenings. Additional highlights includes: fresh paint and modern light fixtures throughout and updated cabinetry and backsplash in the bathroom. Most windows changed in 2018. In-Law suite or basement unit accessible via a private entrance at the back of the house that includes: 1 bedroom, 1 full bathroom, a kitchen and a living room. The expansive backyard features a detached garage and plenty of space for entertaining or gardening. Located near the hospital, shops and much more!, Flooring: Hardwood, Flooring: Ceramic, Flooring: Laminate (id:58576)
Exp Realty
755 Bayview Drive
Ottawa, Ontario
Investors and developers, seize this rare opportunity! This spacious bungalow sitting on a huge lot is brimming with potential. Nestled in Constance Bay, experience this beautiful and tranquil community, offering stunning beaches and captivating views of the Gatineau Hills. Enjoy country-style living with modern conveniences nearby, including beaches, grocery stores, restaurants, and recreational facilities. Embrace the outdoor lifestyle with access to Torbolton Forest adventure trails, Constance Bay and MacLaren's landing. This home is perfect for all seasons. Sold ""as-is, where is"" no representations or warranties. Other is crawl space unfinished basement. HST in addition to if applicable. All offers to include all schedules (id:58576)
RE/MAX Absolute Realty Inc.
3256 River Road
Ottawa, Ontario
Flooring: Tile, Flooring: Vinyl, The building, equipment, and the land (approx 1.2226-acres) are included in the asking price. Used to run as a restaurant over the past 35 yrs or so, could be converted into a residential property. Situated at the busy intersection of River Rd and Osgoode Main St in Manotick and offers great visibility and accessibility w/Rideau River view and parkland setting, just beside the “WA Taylor Boat Launch Dock” & “WA Taylor Conservative Area” on the Rideau River which all year long exhibits a steady flow of outdoor enthusiasts, boating in the summer and skidoo trails in the winter. Approx. 4,000 sq ft bldg, had run as ""Riverbend Pub & Dining"" for more than 32 yrs, vacant since Aug 2023. Liquor license for 150 seats. Plenty of potential for growing clientele and revenue, take-out/delivery, and the “Country-stye Pub and Dinning”. The newly renovated 2 bdrm unit on 2/F. Ideal for an owner-occupier - run business and live upstairs. Property is being sold ""AS-IS""/""WHERE-IS""., Flooring: Mixed (id:58576)
Coldwell Banker Sarazen Realty

