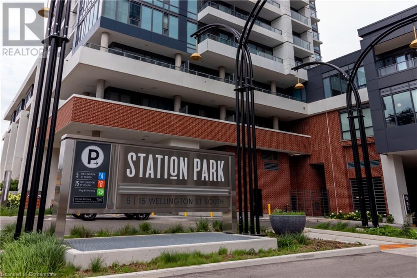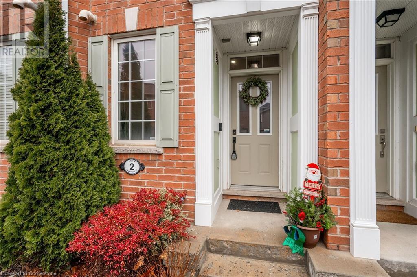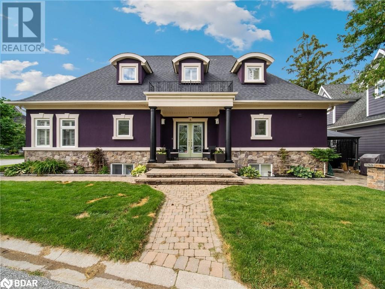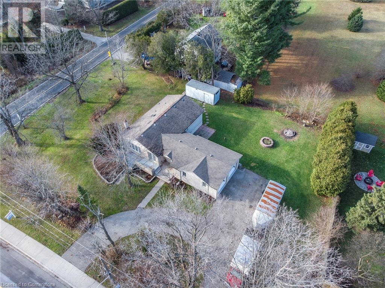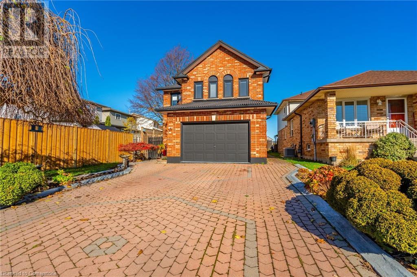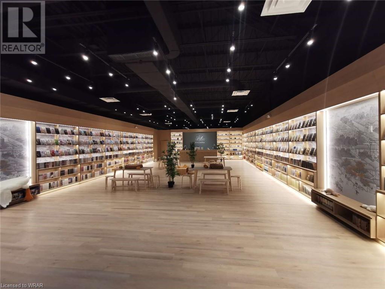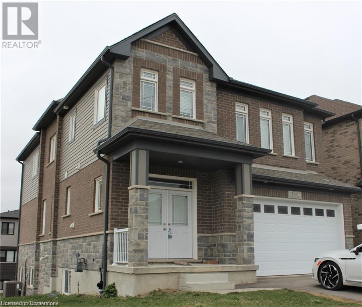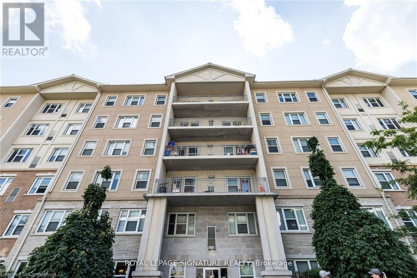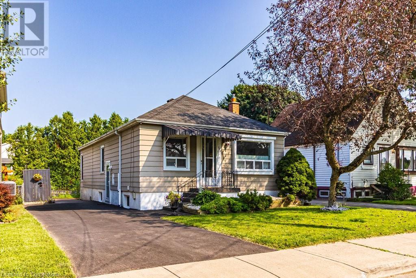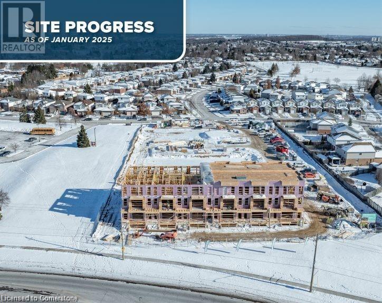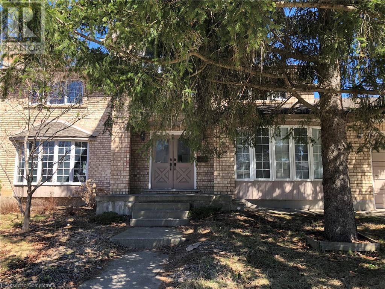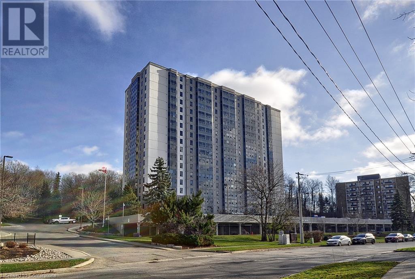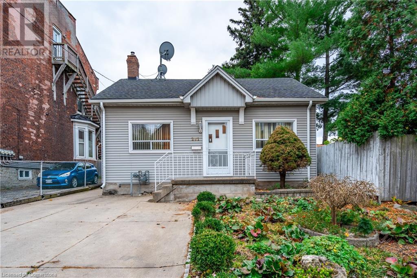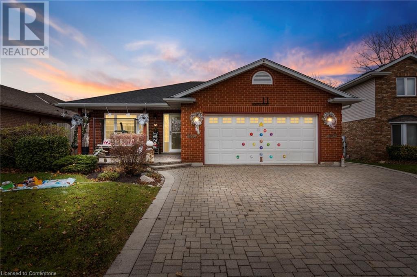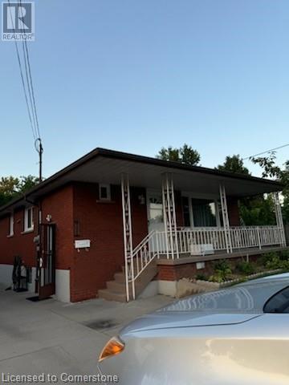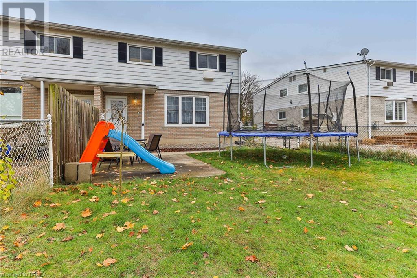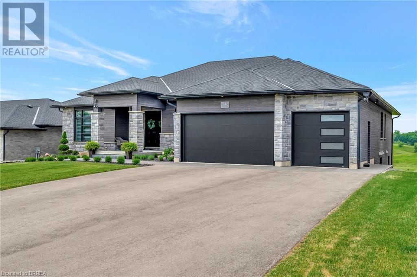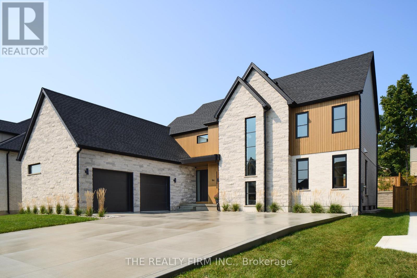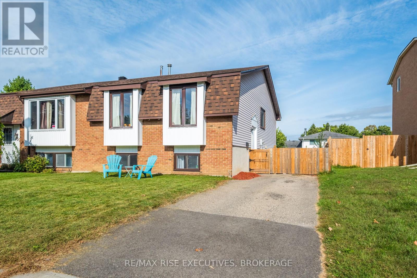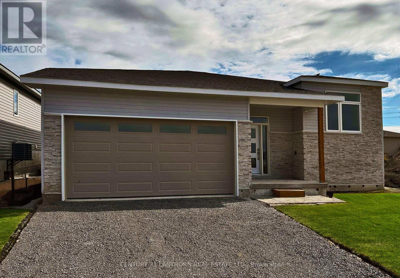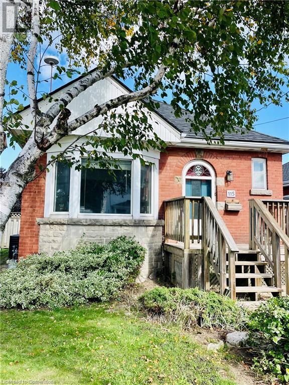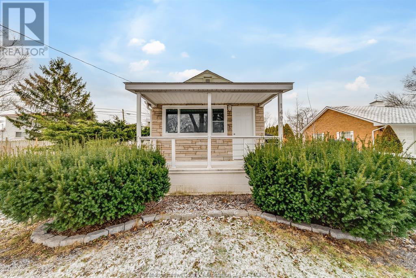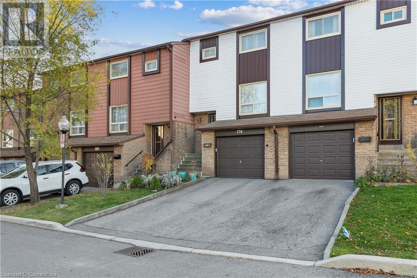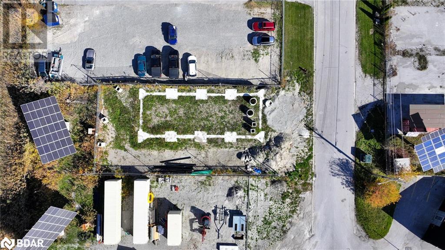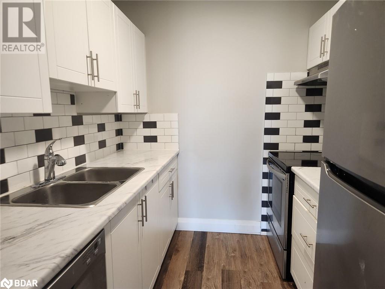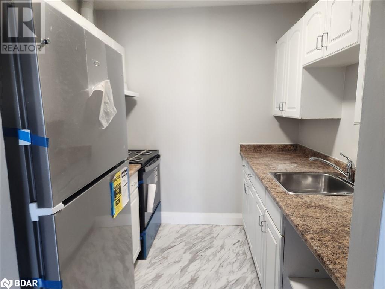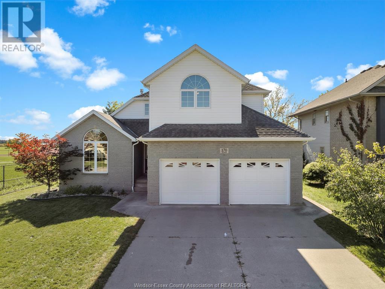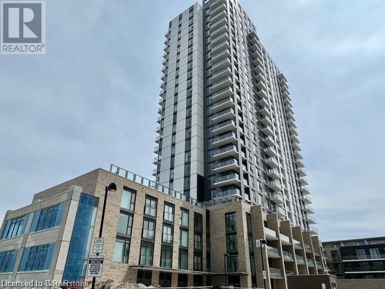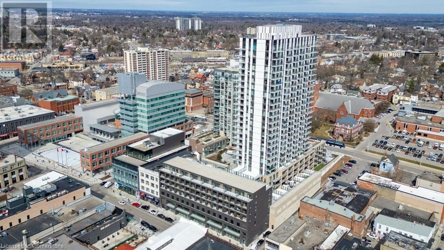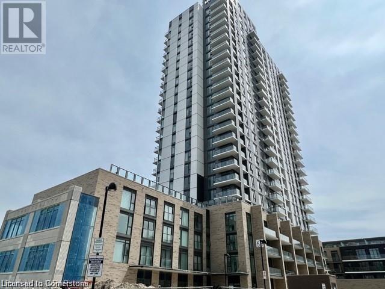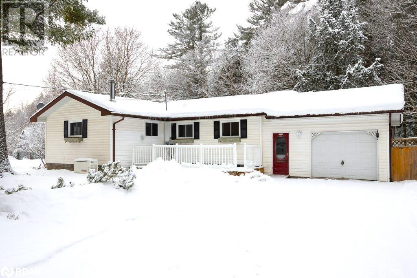76 Hazelton Drive
Greater Sudbury, Ontario
Step into luxury with this stunning custom home. Impressive 12 ft ceilings and 8 ft doors set the tone for a space that is grand and inviting. The gourmet kitchen is a chef’s dream, featuring a La Cornue gas range and a striking island that flows effortlessly into the dining area. The butler pantry serves as both a coffee bar and a breakfast bar. The ample storage for small appliances and the additional wall oven, create the ideal space for meal prepping. The entertainment closet is a hostess dream come true with space to house additional table scape accents. The bright living room, with its elegant limestone gas fireplace, creates a perfect blend of comfort and sophistication. Peering outside the large custom windows, makes you feel as if you're staying at a resort with the in ground pool and mature trees in the backdrop. The home includes two well-appointed bedrooms with a convenient Jack and Jill 3-piece bathroom. The primary suite is a private retreat, boasting a spa-inspired ensuite with a soaker tub, custom tiled shower, water closet, dressing room, and walk-in closet. The majority of the house has durable hardwood floors finished in a timeless colour, giving the home a soft cozy feel. The lower level impresses with a spacious rec room, a 3-piece bathroom, and a luxurious laundry room, all featuring in-floor heating. There is room to add a fourth bedroom if a prospective buyer should choose. Outside, an inviting backyard awaits, complete with heated saltwater pool and landscaping that will transport you to a world you couldn’t imagine. Custom gardens, various seating areas, and outdoor kitchen, all carefully curated for unforgettable entertaining. New construction homes do not have all the fine detailed finishes this home has. You will love the sprinkler system and the Generlink system the sellers have installed incase of power outages. Experience the ultimate in liveable luxury and comfort. Schedule your showing today and make this exceptional property yours! (id:58576)
Exp Realty
15 Wellington Street S Unit# 203
Kitchener, Ontario
Globally known as the Epicentre of Technological Innovation in Canada, this thriving part of the City houses several tech giants including Google. The University of Waterloo School of Pharmacy and McMaster's School of Medicine are also just a few steps away. The LRT is just outside your front door and it will take you everywhere in Kitchener and Waterloo. Both Universities are just 15 minutes away by transit. This 660 SQ FT 1 bedroom 1 bath unit has lots of nice upgrades and the unit is tied together nicely with upgraded plank vinyl flooring and is completely carpet free! New stainless steel appliances and a stackable washer/dryer is included, as well as custom window blinds. Walk out to your own private TERRACE of OVER 150 sq. ft. THERE IS TONS OF NATURAL LIGHT! Centrally located in the Innovation District, Station Park is home to some of the most unique amenities known to a local development. Union Towers at Station Park offers residents a variety of luxury amenity spaces for all to enjoy. Amenities include: Two-lane Bowling Alley with lounge, Premier Lounge Area with Bar, Pool Table and Foosball, Private Hydropool Swim Spa & Hot Tub, Fitness Area with Gym Equipment, Yoga/Pilates Studio & Peloton Studio, Dog Washing Station/Pet Spa, Landscaped Outdoor Terrace with Cabana Seating. Book your showing today! Can be furnished for $150 extra (id:58576)
Condo Culture
2614 Dashwood Drive Unit# 2
Oakville, Ontario
Welcome to it all! This Open Concept, end unit town in West Oak Trails is carpet free and move in ready! The unit boasts a front door entrance facing the quiet green-space portion of the complex with a separate main floor entrance leading to your garage and driveway. The second floor has an Open Concept living room and kitchen, all upgraded with smooth ceilings, pot lights, surrounded with large windows, espresso cabinets, back splash, quartz countertops and an updated laundry room. Third floor has a Master suite that comfortably holds a King size bed with ease, walk in closet, Juliette balcony and large 3pc ensuite with brand new double sink and quartz counter top! Great size second bedroom with an additional remodelled full bath. Relax or entertain on your roof top terrance with unobstructed panoramic views and Gas BBQ. Walking distance to Oakville Hospital, schools, parks, grocery store, restaurants and shopping. Additionally, the popular Lions Valley park trails are only a walk or bike away. This is a must see! (id:58576)
Sutton Group Quantum Realty Inc
5 Invermara Court Court Unit# 8
Orillia, Ontario
Discover the epitome of luxury living at this magnificent freehold home in Sophie's Landing on Lake Simcoe. Custom designed with entertaining in mind, this home features all the modern amenities and rare parking for 4 vehicles including a garage plus attached carport. Step inside to find hardwood flooring throughout the main floor, enhancing the elegance of the spacious interior. The gourmet kitchen is a chef's dream with a large 4x6 island, granite countertops, and high end appliances. The open concept layout flows seamlessly into the living and dining areas, perfect for hosting gatherings. The primary suite is a private retreat with a jet tub, separate ceramic shower and a large walk-in closet. Other notable features include crown moldings and large windows that flood the home with natural light. The finished basement offers additional living space with a guest room, full bathroom, rec room with rough-in for a wet bar, a den or office, and ample storage space. Outside, the corner lot location boasts an armour stone patio and stone driveway, complemented by landscaping that enhances curb appeal. Enjoy the resort style amenities of Sophie's Landing, including a saltwater pool, outdoor showers, recreation centre, docks, kayak launch, sandy beach area and scenic trails along the 900 feet of Lake Simcoe shoreline. This is a rare opportunity to own a home that combines luxury, comfort, and waterfront access in a prestigious community. Schedule your private viewing today and experience the lifestyle offered by this exceptional property. (id:58576)
Nine Mile Realty
2005 Kilbride Street
Burlington, Ontario
Imagine the tranquility of country living in the prestigious little Town of Kilbride (North Burlington) but still centrally located to all city amenities, Milton 10 minutes, Burlington Core 10 minutes and Waterdown 15 Minutes. Look no further than this spacious updated move in ready bungalow with a double garage, separate entrance and located on a perfect 1/2 acre lot w/plenty of space for the back yard oasis of your dreams. This home offers spacious open concept Liv. Rm./Din Rm perfect for entertaining family and friends. Spacious Kitch offers large island w/seating and plenty of cabinets and prep space. The main floor is complete with 2 good sized bedrooms and a 4 pce bath. The basement is also fully finished and offers a large Rec. Rm, additional large room that would be a perfect for a games room or bedroom an additional bed and bath. This home offers great bones, plenty of updates and could be your dream home. Book a showing TODAY! (id:58576)
RE/MAX Escarpment Realty Inc.
791 Lawrence Road Unit# 2
Hamilton, Ontario
UNIT #2 IS A REAR UNIT ATTACHED TO MAIN HOUSE, main house is sitting on a Large lot (63F X 120 F), a unique property in East Hamilton Rosedale area, offering total of 3 Bedrooms , Full washrooms & Eat in kitchen . Rear unit have maple custom kitchen with Granite counter & unit have Separate entrance and private fenced backyard. One parking is included in rent. Easy access to Red Hill Parkway , close to bus route, shopping and school. See attachment regarding rooms description for the house .Looking for AAA tenants. Tenants pay rent per month plus 60% utilities Bill.Forward COMPLETED Rental Application with supporting documents (ID, 2 recent pay stub/Job letter, Equifax Credit report) for the Landlord review before preparing offer to lease with 48 Hrs irrevocable. Attached Schedule B and Form 801. Vacant, easy showing. RSA (id:58576)
RE/MAX Escarpment Realty Inc.
138 Beaverbrook Avenue
Hamilton, Ontario
This gorgeous two-storey detached home is located on a quiet cul-de-sac with no rear neighbours and offers a perfect blend of modern comfort and versatile living spaces, ideal for both family and extended family. The spacious main level features a formal living/dining room, which opens to a thoughtfully designed kitchen, complete with extended height cabinetry, stainless steel farmhouse sink and breakfast bar seating. The rear family room boasts a gas fireplace with beautiful stone facing, soaring vaulted ceilings, updated LVP flooring and a walkout to the rear deck. Travel upstairs to find a large primary suite with walk-in closet and large 4pc ensuite. The upper level is complete with two more spacious bedrooms, a 4pc bathroom and bedroom-level laundry room. The finished basement features a separate entrance to a fully equipped in-law suite with full kitchen, generous living room, 4pc bathroom and additional bedroom. The private backyard is fully fenced, backs onto green space and features mature landscaping, gardens and multiple seating areas. Located in a peaceful and well-established neighbourhood, this property is within walking distance to schools, parks and public transit and a short drive from Limeridge mall, groceries, major arteries and many other amenities. Don't miss out on this amazing property! (id:58576)
RE/MAX Escarpment Realty Inc.
75 King Street S Unit# 27
Waterloo, Ontario
This versatile property, currently operating as a 2,862 SF bookstore, presents an incredible opportunity in a prime, high-traffic location. With an open-concept layout, recent high-quality renovations, and a convenient back door for easy loading, it’s move-in ready and designed for success. The space offers exclusive usage rights and zoning flexibility, accommodating various business ventures. A renewable lease option ensures stability and long-term growth potential. Don’t miss your chance to own a turnkey business with a loyal customer base and an excellent reputation! (id:58576)
Royal LePage Wolle Realty
B105 - 112 Union Street E
Waterloo, Ontario
Modern Elegance Meets Convenience in This Luxury Stacked Townhouse Unit at Union Crossing! Discover the perfect blend of contemporary design and everyday comfort in this gorgeous home. Designed with an open concept layout, this home offers a warm and inviting ambiance you'll love coming home to. Large living room with the modern kitchen which features sleek stainless steel appliances and stylish finishes that combine functionality with flair. Beautiful laminate flooring flows seamlessly throughout the living spaces, offering a sophisticated look that's both durable and low-maintenance. The spacious bedroom is a true retreat, complete with a walk-in closet that provides ample storage for all your wardrobe essentials. 4 pc stunning bathroom with primary bedroom ""cheater"" door access. Stacked laundry appliances and good storage areas in the pantry and utility closets. Situated in a prime location, this home is just moments away from Waterloo Town Square, transit and a variety of amenities, ensuring convenience and ease of living. Don't miss your chance to call this elegant home your own it's the perfect place to start your next chapter and invest in Real Estate. (id:58576)
RE/MAX Real Estate Centre Inc.
152 Rockcliffe Drive Unit# A
Kitchener, Ontario
PROPERTY LEASED AWAITING DEPOSIT Upper levels of nearly new, 2600 square foot, Freuer built, Rosecliffe model, four bedroom home in mint condition for rent in popular Huron Heights. Huge master bedroom on second floor, with luxury ensuite and walk-in closet, large second bedroom adjacent to full bath, two more bedrooms up with Jack and Jill ensuite AND a spacious, upper floor, family room. Main floor is open concept with a welcoming foyer, quality laminate floors, eat-in kitchen with granite counter tops and center island and lots of multi-functional living space. Good quality, stainless steel appliances including fridge/freezer, stove, dishwasher, range hood, washer and dryer, plus: water softener, air exchange system, and central air conditioning in this energy efficient home. Budget about $400 per month for share of utilities. Partially fenced with solid deck off kitchen with stairs to backyard. NOTE: Lower level is a completely separate purpose built unit that pays their share of utilities). Parking for two cars, 1 inside the shared garage and 1 outside. Available Feb 1st for the list price shown. (id:58576)
RE/MAX Real Estate Centre Inc.
168 Coronation Road
Whitby, Ontario
Don't Miss This Amazing Opportunity To Own A Beautiful Upgraded Home Less Than 4Yrs. Old. New Paint, New Flooring in the Second Floor, New Dishwasher and Light Fixtures Throughout the House. Open Concept Eat In Kitchen With Marble Backsplash and Granite Counter Top, Huge Master With Tray Ceiling & Ensuite With Gorgeous Freestanding Tub & Double Vanity. Double Car Garage At Back With Courtyard. 1759 sqft."" (Built Year 2020) (id:58576)
Right At Home Realty
251 Lester Street Unit# 506
Waterloo, Ontario
Attention Investors, **$3750 Rent Every Month**Very Rare To Find A Unit With HUGE Balcony** That's Right, Turn-Key Investment, 5 Bedroom 2 Bath, Spacious Living, Dining & Kitchen, Fully Furnished, Each Room Has Large Windows. Steps To Waterloo University Campus & Laurier. Walking Distance To Shopping, Restaurants, And Many Other Amenities. A Must For Your Long-Term Investment Portfolio! (id:58576)
Royal LePage Signature Realty
229 East 28th Street
Hamilton, Ontario
Discover your dream home in this charming bungalow nestled on the Hamilton Mountain. This sought-after, move-in ready property boasts three bedrooms on the main floor, providing ample space for family and guests. The heart of the home features a bright living room with a huge front window, perfect for natural light and street views. Recent updates ensure peace of mind, including a roof less than five years old and a furnace and air conditioner replaced just four years ago. Most windows have been upgraded, adding to the home's energy efficiency and modern appeal. The open kitchen is a cook's delight! A convenient addition expands the living space with a large dining room and third bedroom, while sliding doors lead to a deck which is ideal for outdoor entertaining. Downstairs, a finished basement offers additional living space with a recreation room, bar, 3-piece bathroom, laundry and abundant storage. There is also a convenient side entrance. The home's practicality extends to its fully fenced large backyard, providing a safe space for children and pets. Located in a prime area, this bungalow is close to schools, parks, shopping, and public transit. It's just minutes away from the Lincoln Alexander Parkway (The Link), ensuring easy commutes and access to the wider Hamilton area and beyond. This lovely home truly represents an opportunity not to be missed. Don't wait to make it your own! (id:58576)
Judy Marsales Real Estate Ltd.
525 Erinbrook Drive Unit# B026
Kitchener, Ontario
*** Amazing, limited -time incentives include free condo fees for one year OR $5,000 in design studio credits for upgrades, free Bell high-speed internet plan and modem rental included, 4-piece appliance package AND, builder is offering a First-time Homebuyer Deposit structure *** The Renee (corner unit) has a generous 1,430 square feet of living space, providing ample room for comfortable living. This unit is located on the second/third floors. An inviting openconcept layout seamlessly connects the kitchen, dinette, and great room, creating a cohesive and welcoming atmosphere for relaxing evenings at home. Moving upstairs, you will find three well-appointed bedrooms, each offering a unique retreat within the home. The highlight of the upper level is the principal bedroom, which features a charming covered balcony. This outdoor space offers a stunning vantage point, allowing homeowners to enjoy breathtaking views of the bustling urban city streets below. If you enjoy a lock-and-go lifestyle with little to no maintenance, then a condo townhome is the perfect home for you! The best part about it is you can ditch the shovel and the lawnmower, and forget about any exterior maintenance. Enjoy spending more time doing what you love most! The Renee is a Two-Over-Two Stacked Condo Townhome at the Erinbrook Towns! This is a preconstruction project. There are no completed units to view. Please do not go onto the site without prior written approval. Sales centre at the Activa Design Studio at 155 Washburn Drive in Kitchener. SAT/SUN 1-5, MON/TUE/WED 4-7. (id:58576)
Coldwell Banker Peter Benninger Realty
Royal LePage Wolle Realty
701 University Avenue E
Waterloo, Ontario
Custom built 5 bedroom plus den home has 3745 square feet. The L shaped formal living / dining room is perfect for entertaining. The Olympia kitchen is a chefs dream with cabinets galore. It is open to the Great Room which features a wood burning fireplace. Spend relaxing moments in the Great Room overlooking the Kaufman Flats, and spend private summer evenings on the deck whether with family or entertaining. There are no immediate neighbors on either side. For the Car enthusiast, there are two attached double car garages. The side garage has a workshop below with it's own 2-piece bathroom and 100 amp service. Parking at the side garage accommodates 10 cars. The attached garage at the front of the home has 4 parking spots. You can turn the walkout basement into a beautiful in-law suite which already features a large bathroom and finished rec room. There are two entrances to the walkout basement. Close to shopping at Bridge Street and close to transit. (id:58576)
Peak Realty Ltd.
55 Green Valley Drive Unit# 709
Kitchener, Ontario
This move-in ready 2-bedroom condo is perfectly situated near shopping, restaurants, and the 401, offering convenience and accessibility. The unit boasts a modern interior with new flooring throughout, ensuring a fresh and stylish atmosphere. The spacious primary suite features a walk-in closet and a private ensuite bathroom, providing a comfortable and private retreat. The second bedroom is also generously sized, making it ideal for guests, family, or a home office. The bright and airy living and dining areas create an inviting space for relaxation and entertainment. The building itself offers fantastic amenities, including an indoor hydro pool, sauna, and fully equipped exercise room, perfect for staying active. The games/party room is an excellent spot for hosting gatherings with friends and family. Additionally, the designated bike storage area adds extra convenience for cycling enthusiasts. Don't miss your chance to call this beautifully updated condo your home! (id:58576)
RE/MAX Real Estate Centre Inc.
261 Jackson Street W
Hamilton, Ontario
Welcome to 261 Jackson Street West, a charming bungalow located in the highly sought-after Kirkendall neighborhood of West Hamilton! Lovingly maintained by the same owner for nearly 50 years, this immaculate home radiates warmth and pride of ownership. Featuring 2 bedrooms, a 4-piece bath, and a spacious eat-in kitchen, it offers comfortable main-level living with an inviting layout that includes a bright living room, a formal dining room, convenient main-floor laundry, and a sun-filled sunroom perfect for relaxing. With gleaming hardwood floors throughout, this home has undergone numerous updates over the years, including newer roof, windows, furnace, air conditioning, electrical, and more! The partially finished basement, accessible via a separate entrance, provides ample space for customization and additional living potential. Situated on a generous 36 x 100-foot lot, the property features a private, fenced backyard and a concrete driveway accommodating 4+ cars. LOCATION THAT CAN’T BE BEAT, close to all amenities including shopping, fantastic schools, transit, Go Station, St Josephs Hospital, just steps to trendy Locke Street and Hess Village restaurants, shops and entertainment district. This charming home in a vibrant community won’t last long. Make it yours and enjoy all that Kirkendall has to offer! (id:58576)
RE/MAX Escarpment Golfi Realty Inc.
11 Miranda Court
Welland, Ontario
Nicely renovated 4 level backsplit located on a quiet court. All 4 levels are finished. 3+2 bedroom. Updated bathrooms. Hardwood floors in living room and dining room Updated kitchen with marble counters, stainless steel appiances. Inground pool, deck with gazebo, concrete patio and pool house. Double garage, interlock driveway with parking for 4 cars. Main floor laundry room. Shingles replaced in 2021, furnace and a/c replaced in 2019. Located close to shopping, schools and park. (id:58576)
Michael St. Jean Realty Inc.
725 Eleventh Avenue E
Hamilton, Ontario
CLOSE TO MOHAWK COLLEGE, SPACIOUS 3 BEDROOM 1 BATHROOM HOUSE, 1 CAR PARKING. (id:58576)
RE/MAX Real Estate Centre Inc.
43 Metcalfe Crescent Unit# C
Brantford, Ontario
Welcome to 43 C Metcalfe a charming 3-bedroom, 2-bathroom freehold townhouse in a well-maintained 4-plex, perfect for first-time homebuyers or those looking to downsize. This unit features a large, fenced yard and a parking spot. Inside, the family room is updated with modern colors and laminate flooring. The stylish kitchen comes equipped with ample counter and cupboard space and a roomy dinette area. The main floor features a convenient 2-piece powder room. Upstairs, three generously sized bedrooms offer plenty of personal space, with a shared 4-piece bathroom. The freshly renovated basement adds even more appeal, featuring new carpet, fresh paint, a spacious rec room for movie nights, a separate hobby room or playroom as well as a tucked-away laundry area. Nestled in a central Brantford location, this home offers easy access to nearby amenities, schools, and parks. Don't miss your chance to make this charming property your own! (id:58576)
Royal LePage Brant Realty
14 Hudson Drive
Brantford, Ontario
Welcome home to 14 Hudson Dr., Brantford. Custom built in 2022 on premium greenspace lot, two homes in one! Separate entrance to basement suite with separate heating and cooling controls. Modern design sleek and straight out of a magazine! Kid and dog friendly with the highest end luxury vinyl wide plank throughout upstairs and down. 9 and 10ft ceilings on main level and upgraded 9ft ceilings in basement. Bright and spacious! Chefs kitchen with custom walk in pantry added post build. Quartz counters with high end Fisher & Paykel appliances in both main kitchen and the second kitchen. Gorgeous backplash in both kitchens and pot filler in main kitchen. Open to the stunning living room with custom ceiling work and built ins added in living room (2023). Up to 4 beds on the main level and up to two (could be converted to 3+) beds downstairs and 4.5 baths total. This is one of two custom designed legal in law suites on the street with city met requirements of septic system and size. AND each suite has its own dedicated laundry. Extensive sound proofing between the main level and basement. Stay cozy all winter with the boiler system and in floor heat and 2 gas fireplaces.In floor is extremely efficient can heat entire home. Primary ensuites are equipped with bidets. All custom lighting from Avenue Lighting. Even the colour of the brick was a builder upgrade. No inch of this property was ignored. Gas lines for BBQ and pre installed for pool heater. 25k upgrade for cold cellar. The entire house is backed up on the Generac generator. Professional landscape and concrete walkway in front and back (23/24). Extended upper deck with composite decking on upper balcony and upgraded railing. Lower level 3 season enclosed sun room with flooring (2024). Reverse osmosis system, water softener and boiler system for hot water all owned, no rentals. Tarion warranty is transferable. Shows A+++ pride of ownership very apparent upon entry. Meticulously maintained and upkept. See it today! (id:58576)
RE/MAX Twin City Realty Inc.
713 Morgan Street
Ottawa, Ontario
This well-maintained triplex, built in 1959, offers timeless charm and modern convenience. Features include: Two Spacious 3-Bedroom Units: Perfect for families or long-term tenants, with bright, generous living spaces. One Cozy 2-Bedroom Unit: Ideal for smaller families or professionals, providing comfort and functionality. Key Benefits: Timeless Mid-Century Design: Classic appeal with durable construction. Prime Location: Desirable neighborhood with easy access to schools, parks, shopping, and dining. Strong Investment Potential: Diverse unit sizes ensure steady rental income. Well-cared-for and move-in-ready, this property combines classic design with modern updates. Don't miss outcontact us today to schedule a viewing! Some photos are digitally enhanced. 24 hours irrevocable on all offers. (id:58576)
Bennett Property Shop Realty
Bennett Property Shop Kanata Realty Inc
405 - 457 Mcleod Street
Ottawa, Ontario
Welcome to The Dwell, where style meets practicality in this fabulous 1-bedroom, 1-bathroom apartment. With its soaring 12-foot ceilings, hardwood floors, and floor-to-ceiling windows, this home is filled with natural light and urban charm, making it the perfect spot to call your own.The fully equipped kitchen is ready to impress, featuring stainless steel appliances, stone countertops, and plenty of prep space to make cooking a breeze. When its time to relax, step out onto the huge 15 x 5 balcony. Whether youre sipping your morning coffee, or just taking in the sweeping city views, this outdoor space is all yours to enjoy.This unit also includes a storage locker and parking, giving you extra space to keep your belongings organized, along with the convenience of your own parking spot. Located just a short walk from vibrant Bank Street, you'll have easy access to a plethora of shops, restaurants, grocery stores, and transit options.This is the perfect place to call home, offering the ideal balance of comfort, practicality, and vibrant city living. (id:58576)
Royal LePage Team Realty
2701 - 195 Besserer Street
Ottawa, Ontario
This magnificent penthouse at 195 Besserer Street offers a luxurious and sophisticated living experience in the heart of the city. Located in a contemporary high-rise building, this condo boasts an expansive private terrace with breathtaking panoramic views of Ottawa's skyline, including landmarks like Parliament Hill and the Gatineau Hills in the distance. The condos oversized private terrace, 450 + sq ft., offers an ideal space for entertaining guests or enjoying quiet moments with an exceptional backdrop of the city. With an open-concept design, the space is flooded with natural light through floor-to-ceiling windows, creating an airy and grand atmosphere. The modern interior features high-end finishes, including hardwood floors, sleek kitchen cabinetry, premium appliances, and designer fixtures throughout. This 2 bedroom, 2 bathroom, 1415 sq ft penthouse is the epitome of comfort and style, offering residents a perfect balance of urban living with the tranquility of elevated views. In addition to its striking aesthetic, the penthouse at 195 Besserer offers an exceptional range of amenities and features for the discerning buyer. The building provides secure access, 24-hour concierge services, and a fitness center, sauna, indoor salt water pool, indoor and outdoor lounges as well as underground parking in close proximity to the elevators as well as storage locker adjacent the parking space, all of which enhance the convenience and lifestyle of its residents. The location is also prime, with easy access to the ByWard Market, Rideau Canal, and numerous cultural, dining, and shopping attractions that make downtown Ottawa one of the most desirable places to live. Whether you're seeking a home to entertain or a serene urban retreat, this penthouse condo is designed to exceed expectations. **** EXTRAS **** Comes with a Movie Theatre quality retractable screen (projector not included). (id:58576)
First Choice Realty Ontario Ltd.
43 Mutual Avenue
Renfrew, Ontario
This adorable 2-bedroom, 1-bathroom home is located in the charming town of Renfrew, ""A friendly and affordable place to live"". Step inside to discover a cozy and inviting living space filled with natural light. One of the standout features of this property is the breathtaking views of the Bonnechere River and the Swinging Bridge. Imagine sipping your morning coffee on the porch while enjoying the soothing sounds of nature and the gentle flow of the water. This home truly provides a picturesque setting that feels like a permanent vacation. With no direct neighbors in the front or rear, you can enjoy peaceful moments outdoors, whether you're gardening, lounging, or simply soaking in the scenery. This property is perfect for nature lovers, outdoor enthusiasts, or anyone looking for a quiet neighbourhood in town. The current owner has completed many upgrades including new windows and central air. There is a detached garage that provides plenty of storage for overflow of toys. Don't miss this opportunity to own a cute as a button home with unparalleled views. Schedule your showing today and experience the charm and beauty for yourself! (id:58576)
Royal LePage Team Realty
39 Woodworth Avenue
St. Thomas, Ontario
Discover this charming bungalow featuring 3 bedrooms and 1.5 bathrooms, complete with a double detached garage with hydro and plenty of parking. Nestled on a quiet, mature street, its just a short walk from June Rose Elementary, Jaycees Pool, and downtown amenities. Step into the bright sunroom/mudroom with new flooring, leading to a living room adorned with laminate floors and an updated bay window. The central dining area flows into the renovated kitchen, which includes appliances, a stylish backsplash, and exterior access. The spacious primary bedroom boasts a sliding barn door and hardwood floors, and there are two additional bedrooms in addition to a 2-piece bathroom and a 3-piece bathroom featuring a clawfoot tub and shower. The rear office/mudroom offers backyard views and access, with potential for conversion into a laundry area (it currently has a decommissioned antique farm sink). The yard, measuring 132 feet deep, includes a storage shed and provides ample space for gardening or entertaining family and friends. This is a great property for a buyer looking to enter the market! (id:58576)
Royal LePage Triland Realty
67-69 Elizabeth Street
St. Thomas, Ontario
Welcome to 67-69 Elizabeth Street located in the lovely city of St. Thomas! Two semi detached homes under one ownership makes this the perfect opportunity for investors to grow your portfolio! Fully tenanted and with a cap rate of 5%, this property pays for itself. 67 Elizabeth features plenty of natural light with an open concept on the main level, 3 bedrooms, 1.5 baths and an attic space which could be used as an additional loft. 69 Elizabeth features 3 bedrooms, 1 bath and is home to long term tenants who manage both the landscaping and snow removal! This home is located near downtown St. Thomas, has easy access to the highway, shopping, restaurants, parks and the new Amazon Distribution Centre! Don't miss the chance to add to your investment portfolio! (id:58576)
Elgin Realty Limited
67-69 Elizabeth Street
St. Thomas, Ontario
Welcome to 67-69 Elizabeth Street located in the lovely city of St. Thomas! Two semi detached homes under one ownership makes this the perfect opportunity for investors to grow your portfolio! Fully tenanted and with a cap rate of 5%, this property pays for itself. 67 Elizabeth features plenty of natural light with an open concept on the main level, 3 bedrooms, 1.5 baths and an attic space which could be used as an additional loft. 69 Elizabeth features 3 bedrooms, 1 bath and is home to long term tenants who manage both the landscaping and snow removal! This home is located near downtown St. Thomas, has easy access to the highway, shopping, restaurants, parks and the new Amazon Distribution Centre! Don't miss the chance to add to your investment portfolio! (id:58576)
Elgin Realty Limited
96 Princeton Terrace
London, Ontario
HIGH END, SPECTACULAR TURN KEY, GORGEOUS HOME AWAITS YOU. Do not miss your chance to live in the exclusive Boler Heights subdivision. This beautiful home has been built by two award winning builders - Lux Homes & Details Custom. No corner has been over looked, with no shortages in upgrades! The exterior features a Fresco Stone & Maibec Siding Facade and Strata Bricks.The black windows are a clean and modern touch to this innovative design. Walk inside to a large open concept living space, 9' ceilings throughout the main level, a limewash finishing surrounding the linear gas fireplace is a beautiful focal point in the living room. Custom built kitchen with Fisher Pakel appliances, a 10' long island and a hidden butlers pantry with a built in coffee machine & microwave plus second small sink and ample storage! The mudroom features custom built-ins with hooks to keep everything tidy and neat. Laundry is a chore no more with a fully equipped laundry room - cabinetry, counter tops, a sink with a view to the backyard and a cleaning closet! On the second level, 2 spacious bedrooms with large closets, a shared 3 piece bath and 2 linen closets. A remarkable secondary primary bedroom with its very own walk-in closet and 3 piece ensuite. The main principal bedroom exudes comfort, a large window, enormous walk-in closet and an exquisite spa worthy 5 piece ensuite. WAIT THERES MORE!... a concrete driveway, fully fenced in yard, landscaping and backyard deck are the final touches to make this place truly move in ready. Call today for more details - make this house your forever Home. (id:58576)
The Realty Firm Inc.
859 Cunningham Crescent
Brockville, Ontario
Wonderful semi-bungalow awaiting it's new owner. Upstairs you'll find a spacious bright living room, kitchen, dining room and 2 bedrooms. The lower level has a huge rec-room, 2 more bedrooms, 2 piece bath and storage. This home also has a walk-up basement making it ideal to convert to an in-law suite. Outside enjoy your fully fenced yard. Roof was done in 2021. Call today for your private showing. (id:58576)
RE/MAX Rise Executives
3580 Westney Road
Pickering, Ontario
An exceptional opportunity for the discerning buyer or builder to create the home of their dreams in picturesque Greenwood. Embrace the opportunity as the seller extends flexible financing options for this prime land, ensuring your vision takes shape before conventional bank financing kicks in. Spanning 82 feet by 210 feet, this mature lot is situated in the secluded and historical Hamlet of Greenwood, Ontario. This close-knit community is walking distance to the local elementary school, beautiful conservation area with endless hiking trails, the Pickering Museum and community centre. Easy access to all amenities including grocery stores, banks, restaurants, schools, summer camps, LCBO/Beer Store, fitness clubs, etc. A 2 minute drive to highway 407, 10 min to highway 401.Features of this picturesque lot include hundred-year-old maple trees, an oversized cedar hedge on the south side for privacy, beautiful sunsets in the backyard and a naturally sloping grade to the rear of the property- making the option for a walk-out basement feasible for buyers. Seize the chance to sculpt your ideal sanctuary amidst Greenwoods tranquil charm. (id:58576)
Right At Home Realty
44 Summit Crescent
Belleville, Ontario
Brand New Home in a Prime Belleville Location! This beautiful, never-lived-in home is the perfect opportunity for those seeking a fresh start in a highly convenient area of Belleville. Boasting 1,200 sq.ft of thoughtfully designed living space, this home offers 2 spacious bedrooms and 2 full bathrooms, ensuring comfort and privacy for all. The bright and open kitchen is ideal for cooking and entertaining, with plenty of storage and counter space. A separate dining room provides the perfect setting for meals with family and friends, while the cozy living room is perfect for relaxation. The unfinished basement offers incredible potential for customization, whether you're looking to create additional living space or storage. Step outside onto the back deck, perfect for enjoying warm summer evenings or morning coffee. Located just minutes from schools, the sports center, and all of Belleville's amenities, this home is ideally situated for easy access to everything you need. With a full 7-year Tarion warranty, you can rest assured knowing you're investing in a quality home built to last. Don't miss out on this fantastic opportunity to own a brand-new home in a prime location. Book your showing today! (id:58576)
Century 21 Lanthorn Real Estate Ltd.
115 Brucedale Avenue E
Hamilton, Ontario
Your new spacious home awaits! No one above or below you, this entire house with driveway and fully enclosed backyard is ready for you to make your new home. This 2 bedroom house features a large additional back room that can be used as a 3rd bedroom. Large basement can be used as storage or as a kids playroom. Clean, updated, and ready for your family. Great neighbourhood close to schools and parks. (id:58576)
Ipro Realty Ltd
1497 Everts Avenue
Windsor, Ontario
Welcome to this charming South Windsor bungalow, perfectly situated near Tecumseh in a highly desirable neighborhood. Designed for a relaxing lifestyle, this home features a spacious living room with a cozy fireplace, vinyl and carpet flooring, and two bright, well-sized bedrooms filled with natural light. Outside, the large backyard is perfect for BBQs and outdoor activities. Located minutes away from restaurants, cafés, shops, grocery stores, and major attractions, this home offers the perfect balance of comfort and convenience. Utilities are extra (id:58576)
RE/MAX Care Realty - 828
1260 Daley Avenue
Sarnia, Ontario
Nestled in the sought-after Twin Lakes subdivision, this 4 bedroom, 4 bathroom home is perfect for a growing family. The backyard oasis is a private retreat with mature trees, an in-ground pool, and a pool house bar, ideal for entertaining. Inside, enjoy bright, spacious living areas, including a cozy living room with a fireplace and large windows overlooking the lush backyard. The main floor offers a convenient laundry room, office and an open kitchen/dining area perfect for family meals. Upstairs, the primary bedroom features a walk-in closet and relaxing ensuite with a soaker tub. Other highlights include a durable metal roof, under-ground sprinkler system, new windows (2023), Kitchen granite and backsplash (2022), Pool Pump (2024), finished basement including a bedroom, rec room, additional theatre room and gym + more! See full list of upgrades/features. Looking to add an additional bedroom? Take advantage of the space this home allows! Move into your family’s dream home today! (id:58576)
Blue Coast Realty Ltd
140 Sandpiper Drive
Sarnia, Ontario
Welcome home to this exquisite 5 bedroom, 3 bathroom, bungalow featuring over 3,800 square feet of finished living space, a double car attached garage and a beautiful backyard oasis! The main floor showcases a spacious living room with fireplace, kitchen with large breakfast bar and pantry, main floor laundry, two bedrooms, including a 5 piece master ensuite with glass shower and soaker tub + walk-in closet and an additional 4 piece bathroom. The dining area and master bedroom lead out to the stunning back covered patio overlooking the fully fenced backyard with hot tub and storage shed. Enjoy the privacy of no rear neighbours - backs onto trails/greenspace! Finished lower level, including 3 bedrooms, a 3 piece bathroom, a huge rec room + games room and study. Ideally situated in the popular ""Rapids"" subdivision and located close to many local amenities, trails, parks, highway access and more! (id:58576)
Blue Coast Realty Ltd
1221 Dundix Road Unit# 176
Mississauga, Ontario
Discover this beautifully maintained 3-bedroom, 2-bathroom home nestled in the heart of Mississauga’s most sought-after neighborhood. This gem boasts a spacious layout designed for modern living, with bright, inviting rooms that exude warmth and comfort. The prime location ensures convenience at your doorstep—close to top-rated schools, parks, shopping centers, and major transit routes. The well-maintained interior and exterior reflect pride of ownership, offering move-in-ready quality for the discerning buyer. Don’t miss the opportunity to make this exceptional property your own. Contact us today for a private showing! (id:58576)
Keller Williams Complete Realty
124 Norweld Drive Drive
Orillia, Ontario
Industrial Zoning Permitting A Wide Range Of Uses. Immediate Occupancy Available. Ideal Location Featuring Access To Highway 11 Nearby. Partially Fenced In. (id:58576)
8800 Willoughby Drive Unit# 212
Niagara Falls, Ontario
Welcome Home To This Sparkling 3 Bedroom 1 Bath. Move-In Ready Home. Enjoy a Newly Renovated Kitchen & 4 piece Bath, Freshly Painted Throughout, Large Living Space, Dining Area, and 3 Good Sized Bedrooms. Coin Laundry On Location, And Surface Parking Spot if desired. The outdoor balcony space is private and large. This Well Maintained Building Is Located Close To All Amenities & Public Transit. Highly Sought After Area. Shows A+++ Extras: Stainless Steel- Fridge, Stove, Dishwasher (id:58576)
Royal Heritage Realty Ltd.
8800 Willoughby Drive Unit# 311
Niagara Falls, Ontario
Welcome Home To This Sparkling 3 Bedroom 1 Bath. Move-In Ready Home. Enjoy a Newly Renovated Kitchen & 4 piece Bath, Freshly Painted Throughout, Large Living Space, Dining Area, and 3 Good Sized Bedrooms. Coin Laundry On Location, And Surface Parking Spot if desired. The outdoor balcony space is private and large. This Well Maintained Building Is Located Close To All Amenities & Public Transit. Highly Sought After Area. Shows A+++ Extras: Stainless Steel- Fridge, Stove, Dishwasher (id:58576)
Royal Heritage Realty Ltd.
170 Ellison
Leamington, Ontario
Welcome to this beautifully appointed 1 3/4 story home, nestled in a sought-after neighborhood just steps from schools and recreational facilities. This inviting residence features an updated oak kitchen, perfect for culinary enthusiasts. The spacious family room, complete with a cozy gas fireplace, offers a warm gathering space. Home includes 4 + 1 bedrooms and 3.5 baths, including a primary suite with an ensuite, and walk in closet. Enjoy the elegance of hardwood and ceramic floors throughout. The fully finished basement boasts a versatile rec room/office and a generous living area, providing ample space for relaxation and entertainment. You'll appreciate the abundant storage throughout the home. Step outside to the private rear deck, equipped with a gas line for your BBQ, overlooking a fenced yard adorned with beautiful trees and a handy storage shed. The large 2-car garage features a grade entrance to the basement, adding convenience. Don't miss this gem in a prime location (id:58576)
Sun County Realty Inc. - 732
1327 Henry Ford Centre Drive
Windsor, Ontario
Attention investors and builders! Affordable 30ft x 100ft vacant lot in Ford City zoned RD2.1 for single-family or duplex, and tons of Ford City CIP incentives for new development. Alley access off the back for additional future parking, with municipal services located on the street. The lot is fully cleared with no trees or demolition required. Located minutes from Riverside and other commercial shops such as the Cookie bar, Sawyer's restaurant & Chance Coffee. (id:58576)
Exp Realty
10 Kenneth Drive
Leamington, Ontario
Step into this enchanting retreat in the heart of a coveted neighborhood south of Seacliff Drive. Discover a hidden oasis on a sprawling corner lot, boasting a secret garden with a charming pergola, and a pristine heated saltwater sports pool. The residence boasts 3 large bedrooms upstairs and a full bath. The main floor showcases hardwood floors, an open-concept kitchen, living, and dining area, with Corian countertops, integrated sink, gas range, and high-end appliances. The fully finished lower level, where a cozy family room awaits with a crackling gas fireplace, a newly renovated three-piece bathroom, and a versatile space ideal for a home office or a fourth bedroom. Embrace modern living with a host of upgrades. The property is crowned by an attached 2-car garage, completing this masterpiece of comfort and style. Seize the opportunity to make this extraordinary haven your own. (id:58576)
Lc Platinum Realty Inc. - 525
55 Duke Street W Unit# 1210
Kitchener, Ontario
If you’re looking for an apartment in a prime location with excellent condo amenities, Duke Street is the perfect choice. This modern and spacious 1-bedroom, 1-Den and 1-bathroom open-concept condo is available for your future home or investment. Featuring hardwood flooring throughout, the unit exudes elegance, further enhanced by the natural light streaming in through the oversized windows. The breathtaking cityscape views from your home provide a stunning backdrop to your living space. The condo also showcases modern bathroom and kitchen finishes, reflecting a sleek and contemporary design. Located close to schools, downtown, hospitals, and libraries, you'll have convenient access to essential services and entertainment options. Being downtown ensures you’ll never run out of things to do in your free time. For added peace of mind, the building offers concierge security, providing an extra level of safety and comfort. (id:58576)
Coldwell Banker Peter Benninger Realty
55 Duke Street Unit# 322
Waterloo, Ontario
Welcome to the ultimate urban living experience! ! Perfectly situated in Kitchener's downtown core, you'll be just steps away from the LRT, City Hall, Google, KW's Tech Hub, shopping, restaurants, and Victoria Park, which hosts numerous festivals throughout the year. This 1 Bed + Den, 1 Bath unit will offer stunning city views off your additional 110 sq ft balcony and exceptional building amenities that make staying home enjoyable, with the convenience of city life right outside your door. Amenities include a 5th-floor dining terrace to entertain friends, a rooftop running track, an extreme fitness zone with a spin room, outdoor yoga to help you live your healthiest life, a dog wash station for your pets, a 3rd-floor sunbathing terrace, shared BBQ space, and so much more. This is the lifestyle you've been looking for! (id:58576)
Coldwell Banker Peter Benninger Realty
55 Duke Street West Point W Unit# 1210
Kitchener, Ontario
If you're looking for an apartment in a prime location with excellent amenities, Duke Street is the perfect choice. This modern and spacious 1-bedroom, 1-bathroom open-concept condo is available for your future home or investment. Featuring hardwood flooring throughout, the unit exudes elegance, further enhanced by the natural light streaming in through the oversized windows. The breathtaking cityscape views from your home provide a stunning backdrop to your living space. The condo also showcases modern bathroom and kitchen finishes, reflecting a sleek and contemporary design. Located close to schools, downtown, hospitals and libraries, you'll have convenient access to essential services and entertainment options. Being downtown ensures you'll never run out of things to do in your free time. For added peace of mind, the building offers concierge security, providing an extra level of safety and comfort. (id:58576)
Coldwell Banker Peter Benninger Realty
7573 Hwy 35
Kawartha Lakes, Ontario
Welcome to this charming 3+1 bedroom country home, perfectly situated on a spacious lot that blends comfort & style. A warm and inviting living room, where gleaming hardwood floors and a cozy wood stove create the perfect setting for relaxing. The spacious kitchen and dining room offers an ideal space for family meals and entertaining, while the primary bedroom provides a private retreat with a walkout to a large deck—perfect for enjoying your morning coffee. Convenience abounds with main-floor laundry, with a walkout directly to the attached garage which previously housed a wheelchair ramp. The partly finished basement offers additional living space, brimming with potential to customize to your needs. Recent updates ensure peace of mind, including a new propane furnace and central air 6 years old, mostly newer windows, a full Generac generator only 1 year old with a transferable warranty with 9 years left and a fenced in yard, nestled close to beautiful Gull River. Do Not Miss! (id:58576)
Century 21 Percy Fulton Ltd.
1029 Vista Barrett Pvt
Ottawa, Ontario
Welcome to 1029 Visa Barrett Private in the lifestyle community of Albion Sun Vista in Greely, just a short drive to the quaint village of Manotick. Beautifully renovated kitchen with island, lots of cupboards, stainless appliances & ample counter space perfect for a chef. Kitchen opens to a bright spacious living room & a dining room with patio door leading to a private deck. Whether you're having drinks around the kitchen island, enjoying dinner at the dining room table, or coffee on the back deck, this open concept home is perfect for entertaining. Spacious primary bedroom with lots of closet space & an additional bedroom for guests. Renovated bath conveniently set up with washer & dryer. Situated on a private deep lot with insulated shed for storage, this home is perfect for someone downsizing or a first time Buyer. Home is located on leased land owned by Parkbridge Lifestyle Communities. Monthly land lease fee includes the property tax, well/septic, garbage removal & common area maintenance. Sale is conditional upon Parkbridge Land Lease Application approval. See attached feature sheet for more details on the listing (id:58576)
Keller Williams Integrity Realty


