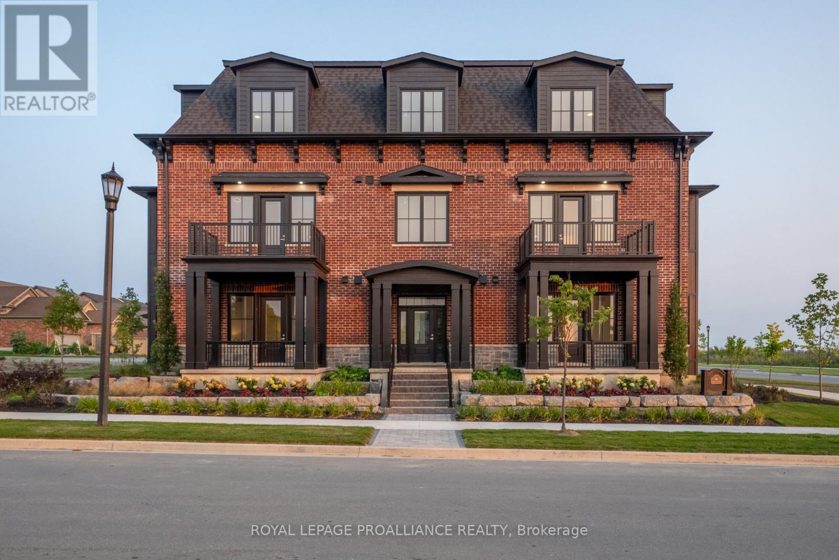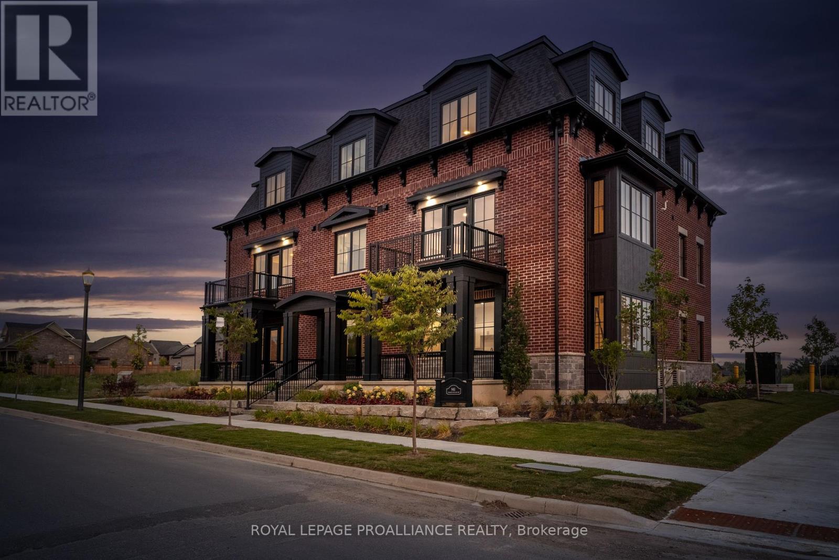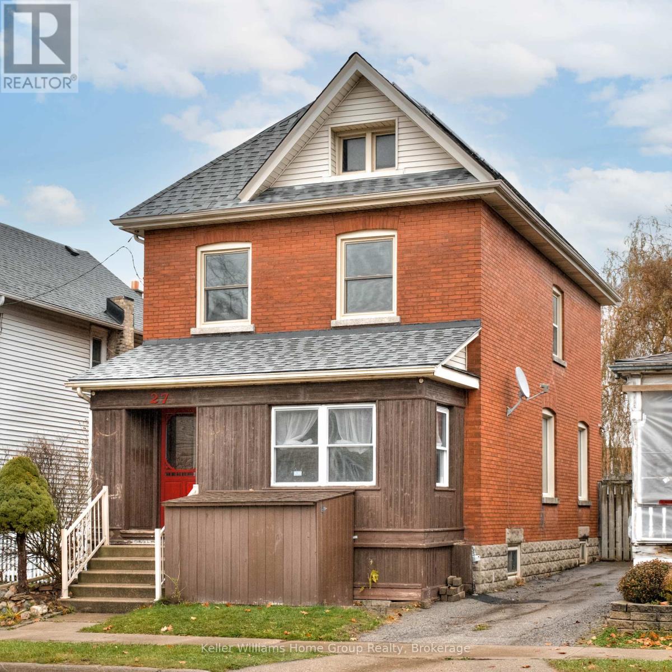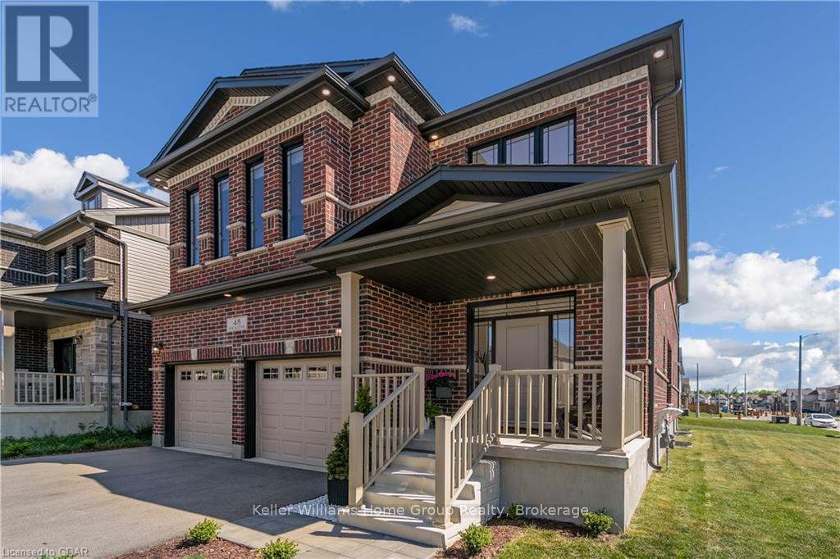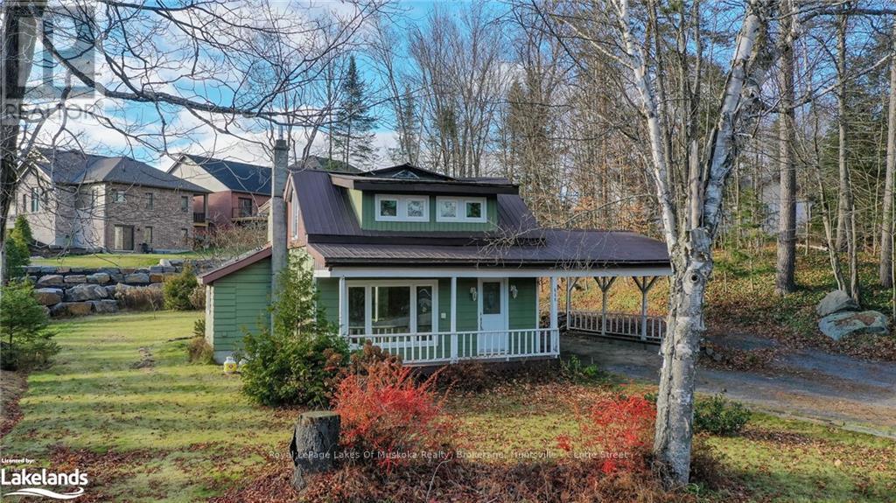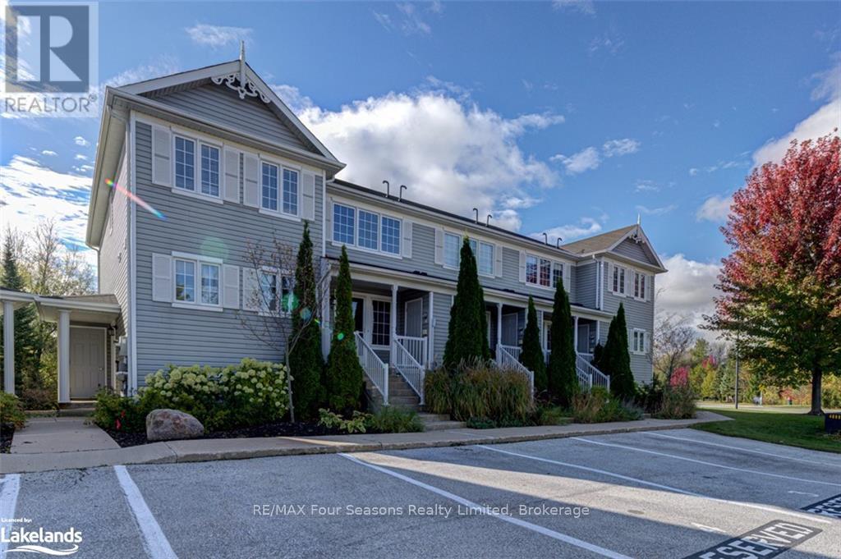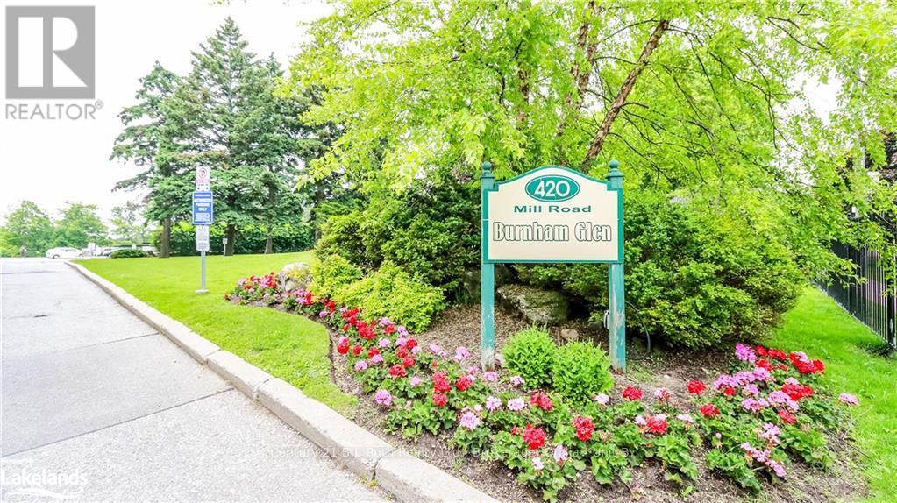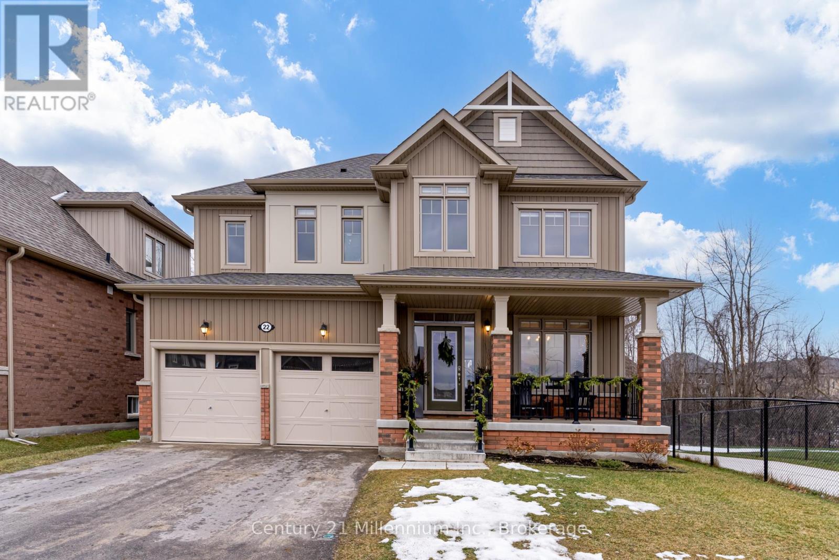23 Schmidt Way
Quinte West, Ontario
QUICK CLOSING AVAILABLE! Frontier Homes Quinte proudly presents this gorgeous fully completed bungalow, now ready for you to call home in the highly sought-after Orchard Lane community. This thoughtfully designed 1,326 sqft residence showcases an open-concept layout, soaring 9' ceilings, and an abundance of natural light throughout. The stylish kitchen by Irwin Kitchens features a central island with Moen fixtures, sleek quartz countertops, and an inviting layout perfect for cooking and entertaining. The spacious primary suite includes a walk-in closet, a double-sink en-suite, and a walk-in shower for added luxury. Step outside to enjoy a maintenance-free covered porch and a generous 19x10 rear deck, ideal for relaxing or entertaining in your private backyard. This home comes with a fully sodded lot, an interlocking walkway, a small garden, and a paved driveway. Frontier Homes Quinte are an Energy Star-certified builder, and we include a Full Tarion Warranty for your peace of mind. Orchard Lanes community playground is just a short stroll away, while Highway 401, CFB Trenton, and the Bay of Quinte are all within easy reach. Your next dream home is ready for you to call it home! (id:58576)
Royal LePage Proalliance Realty
134 Southcrest Drive
Kawartha Lakes, Ontario
Start the new year off HERE - cozy brick bungalow with all the bells and whistles - thousands in upgrades and simple, spacious floor plan! Kitchen boasts corian countertop, garburator - new hardwood/vinyl thru main floor. Breakfast area provides a walkout to deck w/sunshade (electric) awning. Primary bedroom showcases western views with walkout to deck, walk in closet, custom drapery and beautiful 4pc upgraded ensuite. Lower level with huge above grade windows grant a sun kissed rec room with dry bar and capacious space for entertaining PLUS a games room large enough for pool and shuffle board - ample room for kicking back! No limit to storage space - lower level includes a storage room, workshop as well as an office (used presently as a 3rd bedroom). Main floor laundry with interior access to garage - parking for 4+ vehicles. This home is a must see - you will not be disappointed! **** EXTRAS **** CAC, CVAC, Corian counter 2017, Awning 2023, Flooring (laundry, bathroom, kitchen, hallway) 2024, 3pc Bath (main floor) 2022, Front doors 2022, Reverse Osmosis 2019, Water Softener 2019, Dishwasher 2023, Custom drapery 2023, Garburator 2017 (id:58576)
Royal LePage Frank Real Estate
293 Frankford Road
Quinte West, Ontario
Welcome to your perfect country home! Nestled on over 3 acres, this spacious 5 bed, 3 bath home offers an ideal balance of privacy, luxury, and convenience. With generous living spaces and beautiful natural surroundings, this property is perfect for both family life and entertaining. The main level features a large living room with a bay window and is connected to the dining room. The oversized kitchen has been newly renovated with beautiful white cabinets and quartz countertops. There is room for a breakfast table, loads of pantry storage and cooking space for everyone! With inside access to the double car garage and a powder room, the main level is beautiful and functional. Upstairs there are 5 bedrooms! Rarely found - there is enough space for the family, guests and a home office. The Primary Bedroom features two large double closets and a 4 pc ensuite bath. An additional 4 pc bath makes for easy living with a full household. The basement is framed and ready for expansion! There is a large laundry room, ample storage and the potential for an additional bedroom and rec room. Off of the kitchen, walk out of your sliding doors onto your large deck - overlooking your huge yard with loads of privacy and wildlife. A fenced in area - off the deck is great for pets and kids. Conveniently located only 15 minutes to CFB Trenton, and mins to Belleville and the 401 - the location of this home is perfect. This is more than just a home its a lifestyle. Whether you're hosting family gatherings, working from home, or simply enjoying the peaceful surroundings, this property has it all. **** EXTRAS **** Recent updates include a renovated kitchen, Furnace and AC - 2020, Updated Appliances, Reverse Osmosis System 2020. (id:58576)
Royal Heritage Realty Ltd.
101 - 941 Charles Wilson Parkway
Cobourg, Ontario
Step into Unit 101 at Rubidge Place, Cobourg's newest premier condominium development. This boutique-style building offers 6 exclusive units, combining timeless architectural charm with contemporary condo living. With only two corner units per floor, residents are treated to enhanced privacy and expansive views. This thoughtfully designed 2-bedroom, 2-bath residence spans 1,350 sq. ft. and provides a modern retreat flooded with natural light. Featuring 10 ft ceilings and a spacious walkout to a private terrace, this condo offers the perfect setting for relaxing with breathtaking sunsets. The kitchen features Quartz countertops and high-end appliances. With elevator access, dedicated storage locker, parking, and two entrances into the unit, this condo provides a perfect balance of convenience and style. Ideal for a lock-and-go lifestyle, Unit 101 combines modern comfort with low-maintenance living. Experience the best of luxury living at Rubidge Place! (id:58576)
Royal LePage Proalliance Realty
301 - 941 Charles Wilson Parkway
Cobourg, Ontario
Welcome to Unit 301 at Rubidge Place, Cobourg's newest premier condo development. This boutique-style building features 6 exclusive units, combining timeless architectural charm with luxury condominium living. With only two corner units per floor, residents are treated to enhanced privacy and expansive views. Spanning 1,120 sq ft, this beautifully designed 2-bedroom, 2-bath condo offers a contemporary retreat with abundant natural light throughout. Enjoy 10 ft ceilings, scenic 3rd floor views, and breathtaking sunsets on demand. With elevator access, dedicated storage, parking, and two entrances into the unit, this condo provides a perfect balance of convenience and style. Ideal for a lock-and-go lifestyle, Unit 301 combines modern comfort with low-maintenance living. Experience the best of luxury living at Rubidge Place! (id:58576)
Royal LePage Proalliance Realty
41 Virginia Crescent
Belleville, Ontario
Better than new! This stunning Duvanco-built interior townhome, located in the highly sought-after Settlers Ridge community, is in impeccable condition and move-in ready. The main floor features an open-concept living area with vaulted ceilings in the living room, creating a spacious and airy atmosphere. The shutter-style window coverings throughout add a touch of elegance and privacy. The custom kitchen is a chefs delight, complete with stainless steel appliances, a stylish backsplash, corner pantry, and plenty of storage space. Retreat to the master bedroom, which boasts a walk-in closet and a spacious ensuite bathroom featuring a tile step-in shower with glass surround. The finished basement is perfect for guests or additional living space, including a second bedroom, a large rec room, and a 4-piece bathroom. Step outside to your private deck and enjoy the partially fenced backyard, which backs onto greenspace and walking trails, perfect for relaxation and outdoor activities. The exterior of the home is equally impressive, with a river rock front yard and an interlock walkway leading from the driveway. The insulated, finished garage with interior access adds comfort and ease. Enjoy the benefit of being close to all the amenities Belleville has to offer, with easy access to the 401. Don't miss out on this beautiful home in a prime location! (id:58576)
Royal LePage Proalliance Realty
27 Hiawatha Street
St. Thomas, Ontario
Looking for the perfect starter home or a little more space for your growing family? This cozy two-story red brick house in St. Thomas could be yours! Full of character, it boasts original hardwood floors, charming trim, and solid wood doors. The solid oak kitchen, large living room, and three bedrooms (including a primary bedroom with a walk-in dressing closet) offer plenty of space. Start your day with coffee on the screened-in front porch or enjoy the privacy of the fully fenced backyard. With a newly installed roof and a location close to schools, parks, and shopping, this home is a dream. Best of all, its just a quick 15-minute drive to the beach. (id:58576)
Keller Williams Home Group Realty
48 Macalister Boulevard
Guelph, Ontario
Step into the elegance of this sophisticated, all-brick modern masterpiece, custom-built by Fusion Homes in 2022. Nestled on a prime corner lot in Kortright East, South Guelph, this exceptional home offers 2,850 sq ft of main living space and over 4,000 sq ft total, boasting over $300,000 in premium upgrades. With its luxurious details and high-end finishes, this home is designed to exceed your expectations. Highlights include:4 spacious bedrooms + a versatile Office/5th bedroom, 2.5 luxurious bathrooms, A convenient mudroom and upper-floor laundry room. A Custom Brazotti Kitchen featuring quartz countertops, stainless steel appliances, and stylish cabinetry—perfect for culinary enthusiasts. A seamless open-concept living and kitchen area, complete with upgraded hardwood flooring, soaring 9-foot ceilings, and a sleek Napoleon electric fireplace. A separate formal dining area, ideal for hosting family and friends. This home is perfectly positioned in a sought-after neighbourhood just minutes from the Arboretum, the University of Guelph, top-rated schools, parks, shopping, and dining. Experience the balance of tranquility and modern convenience that makes this location truly unbeatable. For those seeking extra flexibility, the lower level offers over 1,260 sq ft of potential, with bright egress windows and rough-ins for a bathroom, kitchen, and up to 2 bedrooms—perfect for a future in-law suite, rental unit, or expansive family space. Built for energy efficiency and modern living, this home is bathed in natural light and showcases quality craftsmanship throughout. Don’t miss out on the opportunity to make this stunning property yours! Contact us today to book your private tour and experience the luxury and comfort of this incredible home. (id:58576)
Keller Williams Home Group Realty
646 Muskoka 3 Road N
Huntsville, Ontario
Newly renovated 3-4 bedroom home on generous .4 acre lot at the edge of new upscale Woodstream subdivision on municipal water and sewer is a pleasure to view. Main level open concept living and dining with large windows that create bright sunlit spaces. New flooring, new trim, freshly painted, central air added 1.5 years ago, forced air gas furnace new 2020 , metal roof on house 2012, garage roof 2018. Main level kitchen has a walk out to a newly created patio with treed privacy. 4pc main level bathroom is updated. Main level spacious laundry has a rear entry door to patio. Primary bedroom has an ensuite and a walk-in closet. The basement has been recently spray foamed to insulate and keep moisture out. Beautifully landscaped at rear with large Muskoka granite blocks and professionally landscaped side boundary created and maintained by the Woodstream developer. There is an attached carport suitable for one large car and your bikes, etc, plus an oversize one car garage with electricity that is great for one car, workshop or all of your toys! Ideal home for a family, close to Spruce Glen P.S. and only a few minutes to the hospital, downtown and all of Huntsville's amenities. Set back nicely from the road with great privacy from neighbours. (id:58576)
Royal LePage Lakes Of Muskoka Realty
4 Royalton Lane
Collingwood, Ontario
Cranbrooke Residences of Royalton Lane .This freshly painted spacious townhome offers affordable living as a fulltime residence,ski chalet,weekend retreat or investment property.Fantastic location in the west end of Collingwood,within a 7 minute drive to the ski hills and a short walk to Cranberry Golf course,yet only a 5 minute drive to ""Historic Downtown Collingwood"".Open plan living area on the main level with kitchen,dining area,living room with gas fireplace and a powder room.Upstairs you will the primary bedroom with cheater ensuite plus a further bedroom.Lower level is a walkout to a patio area with large family room which could be a third bedroom,4 pce bathrooom and laundry.Outdoor spaces include a deck off the living room,patio on the lower level both facing a private treed area abutting a waking trail.At the front entry is a covered porch area and storage locker.Excellant value for 1500 sq feet.Fast closing is possible.Please note the condo has been virtually staged. (id:58576)
RE/MAX Four Seasons Realty Limited
412 - 420 Mill Road
Toronto, Ontario
Stunning Cozy Home. 3 Bedroom 2 Bathroom With Landry Inside. Fully Renovated Condo with over 1200 sq ft of living space, plus 100 on the balcony! Lot of Storage Inside. Take in all of the natural light during the day. The south-facing balcony offers an unobstructed panoramic view of Etobicoke Creek and surrounding green space. Smart layout and generous storage make this the most functional of living spaces: spacious open-concept living/dining area, large kitchen with ample storage, and large ensuite laundry room. Primary bedroom offers a large closet and ensuite bath. High-quality engineered hardwood flooring throughout. Most of the furniture included. Exclusive use of 1 garage parking space. Grounds include gardens, a massive playground, outdoor pool, BBQ area and tennis courts. Indulge in amenities including the sauna, gym, carwash, library and party room. Well managed building, with newer balconies, and a security system for added peace of mind. Easy access to highways 427/401, TTC, Mississauga Transit, and mere minutes to Pearson Airport. (id:58576)
Century 21 B.j. Roth Realty Ltd.
22 Kirby Avenue
Collingwood, Ontario
Welcome to 22 Kirby Ave, a home that stands out in one of Collingwood's calm and inviting neighborhood's. This property seamlessly combines practicality with thoughtful design, offering an ideal space for living, entertaining, and unwinding.The backyard is a highlight, featuring a hot tub and a treed ravine that connects to nearby walking trails. Inside, south-facing windows flood the interior with sunlight, adding natural warmth even during the colder months.The main floor includes a family room with a natural gas fireplace, a kitchen designed for both everyday cooking and gatherings, a separate dining area for shared meals, and a mudroom with laundry that makes everyday tasks easier.Upstairs, the primary bedroom includes its own ensuite and walk-in closet, while three additional bedrooms provide the flexibility to accommodate family, guests, or even a home office setup. The finished basement at 22 Kirby Ave is filled with natural light from large windows and features an open entertainment area, an extra bathroom, and dedicated storage space, blending practicality with comfort.The double-car garage ensures effortless parking and provides the extra storage space youll always need. Close to schools, parks, downtown shops, and recreational facilities, 22 Kirby Ave is conveniently located for work, play, and everything in between. (id:58576)
Century 21 Millennium Inc.




