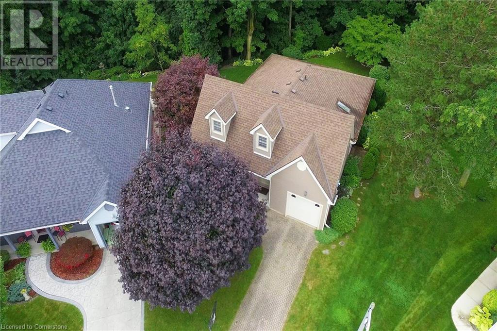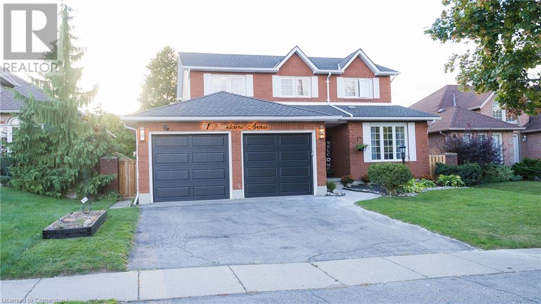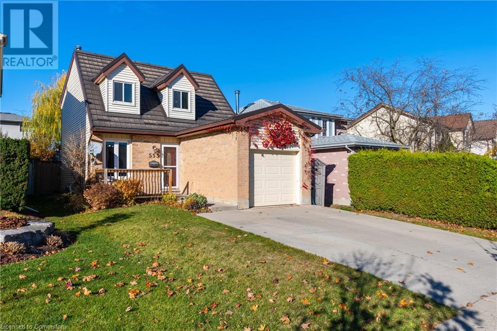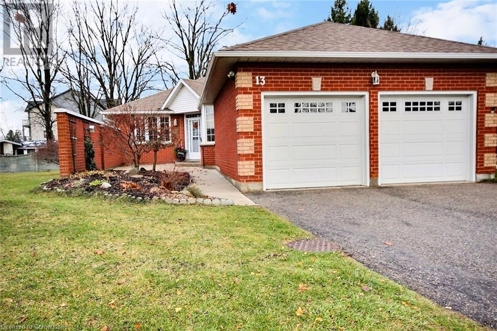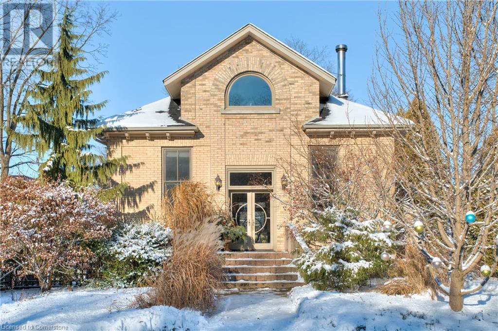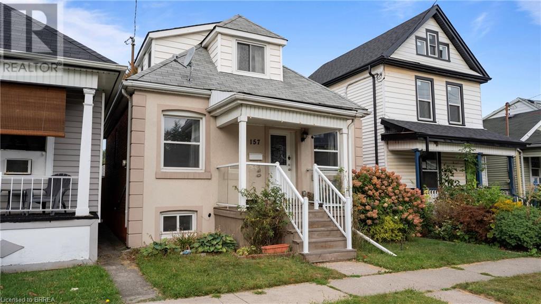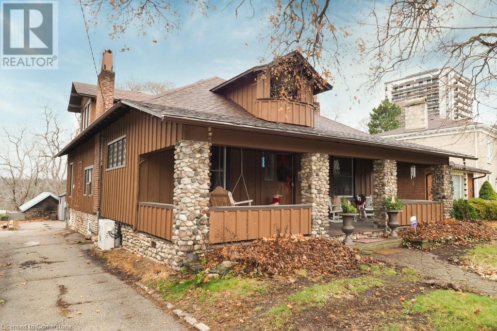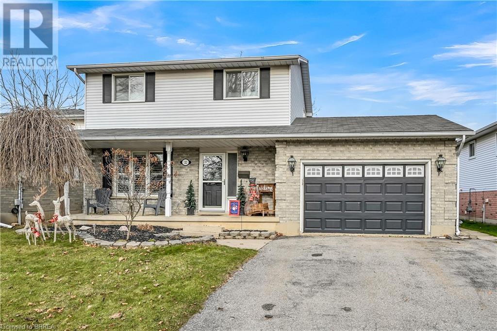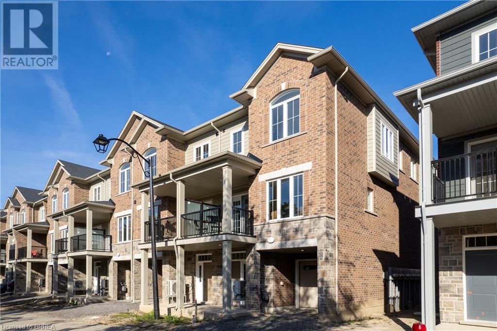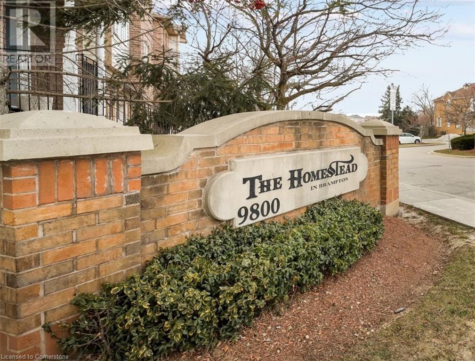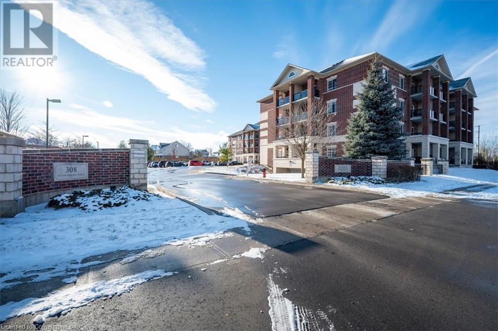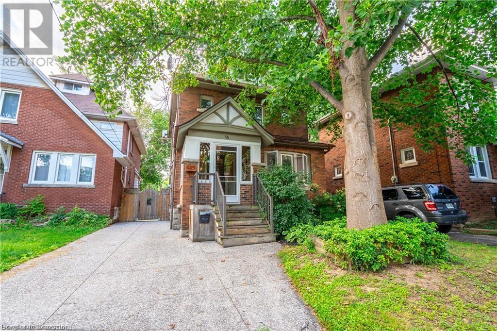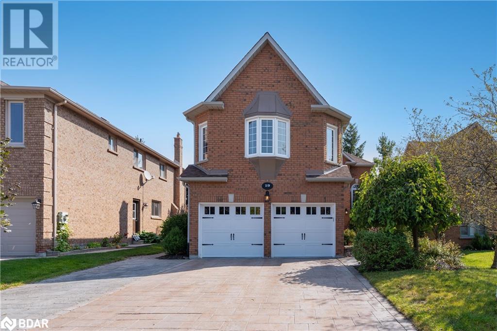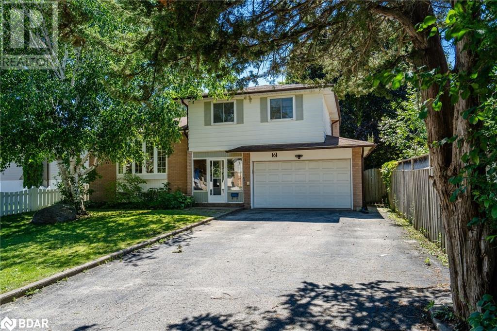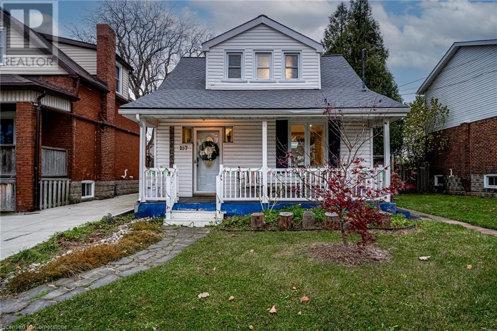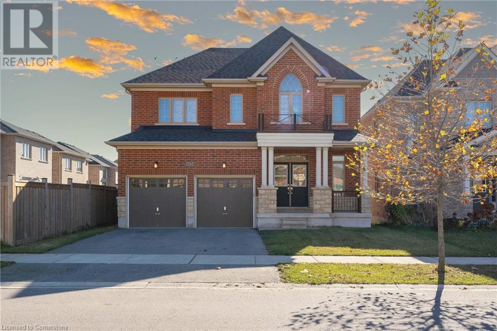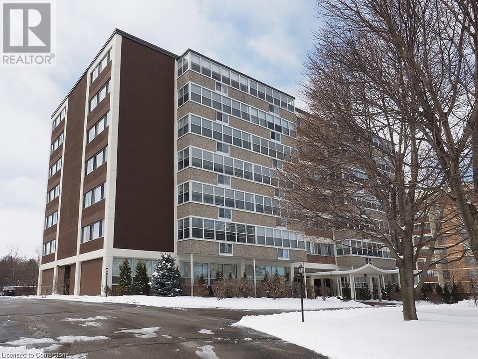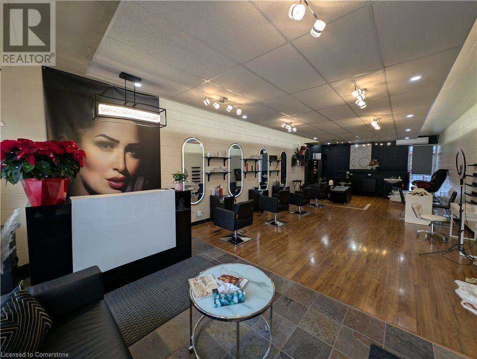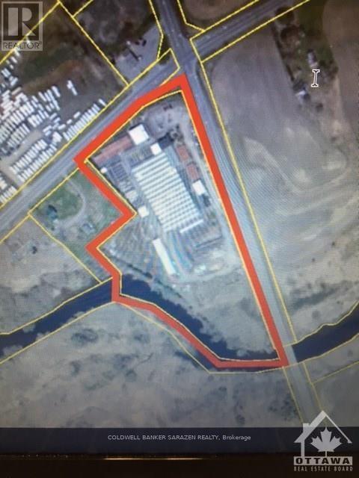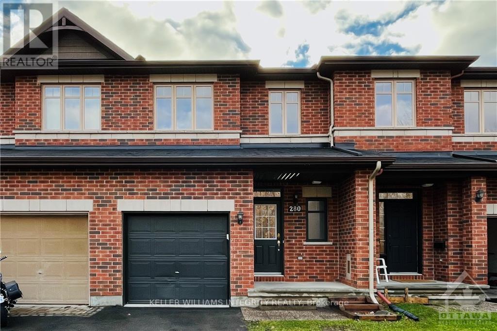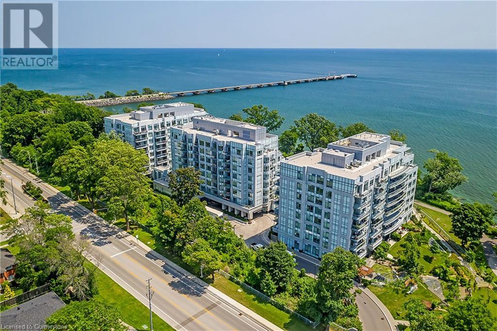45 Edwin Crescent
Tillsonburg, Ontario
Welcome to the premiere opportunity in Hickory Hills retirement community! 45 Edwin crescent boasts no rear neighbours with lush ravine/river view, while being adjacent to a parquet!!! The transition to an adult living retirement community has never been easier, with enough square footage for all your furniture and belongings, with an amazing loft space for guests during Christmas and holiday gatherings! Tasteful decor and colour palette awaits with all that Hickory Hills has to offer! This property includes a main floor living, large master suite, & has been recently painted! Multiple exit points to outdoor spaces, through sliding glass doors, enjoy tranquil setting on your private deck overlooking ravine, or covered porch in the morning! A Beautifully landscaped lot with irrigation system for your minimal maintenance lifestyle! Kitchen is equipped with stainless steel appliances, bright white cupboards and ample counter space! Eat in breakfast area for daily morning routine with full dining room for those special gathers and holidays with your extended family!!! Your new bungaloft features ample natural light from oversized windows including bay window in the living room, skylights in the dining room, and large sliding glass doors from your family room! Enjoy the views for the next phase of your life, without sacrificing a thing! 45 Edwin Crescent in Hickory Hills must be seen to be fully appreciated. Book a private viewing today and discover how this exceptional property can be the perfect next step in your life, offering comfort, elegance, and a connection with nature. (id:58576)
Exp Realty
413 Lansdowne Avenue
Woodstock, Ontario
** See video for full house tour!! ** WOW! Beautiful 4 bedroom 4 bathroom family home, with double car garage, large lot, and new INLAW SUITE! Featuring plenty of parking, charming front porch, and front entry, leading to a large and spacious foyer. This home is open, bright, and a true delight. Plenty of living space and an excellent layout. Main floor bathroom, main floor laundry. Large family room or potential grand dining room, the kitchen is stunning and recently renovated featuring granite countertops, stainless steel appliances, pantry, breakfast bar, and a sliding patio door to a renovated deck and large private yard with playset, shed, BBQ area, and more. The open dining and family room is a space you will really enjoy. Elegant updated curved stairway to the second floor. The primary bedroom is very large and has double closets and ensuite bathroom. 2 additional large bedrooms and an additional bathroom with double sinks. In the basement, there is a large rec room, as well as a new inlaw suite with full Kitchen. The basement has a new and very nice full bathroom as well. Updates include: Almost all new windows, all new doors besides back door to garage, new garage doors with openers, newly renovated rec room, New water softener, updated landscaping, freshly painted, newly added kitchen bar and pantry. Furnace and AC new in 2021. Close to everything Woodstock has to offer, as well as the 401. Book your showing ASAP! (id:58576)
Keller Williams Innovation Realty
553 Drummerhill Road
Waterloo, Ontario
Welcome to your new home in Westvale! As you step through the front door, you'll find a spacious kitchen to your left that seamlessly connects to the open-concept dining and living area, complete with a cozy gas fireplace. Enjoy the convenience of sliders leading to a private, fenced backyard with a deck perfect for outdoor relaxation. On the main floor, you'll also find a convenient powder room, a laundry room, and access to the garage. Upstairs, three generously sized bedrooms, along with a large 4-piece bathroom. The finished basement adds even more value, featuring a rec room, a third bathroom, and additional storage and utility space. This home has been well-maintained with upgrades and improvements over the years including a steel roof, furnace and A/C, front porch, garage door, front door, and several newer windows. The location is unbeatable, close to walking trails, public transit, shopping minutes from The Boardwalk at Ira Needles Blvd, restaurants, schools, Universities, and all major highways. Don’t miss the chance to make this your dream home! (id:58576)
RE/MAX Twin City Realty Inc.
85 Beasley Crescent Unit# 13
Cambridge, Ontario
A Warm Welcoming End Unit With A Delightful Front Courtyard Seating Area, Perfect For Enjoying Your Morning Coffee. This Home Offers Both Comfort And Practicality. Step Inside The Well Designed Layout To Discover A Warm Open Living, Dining Room. Gleaming Hardwood Floors And A Cozy Gas Fireplace, Creating An Inviting Atmosphere For Family and Friends. Garden Door Leading To A Full Length Private Patio Deck, Providing A Seamless Transition To Outdoor Living. Clean White Eat-In Kitchen With Extra Cabinetry And A Full Size Window. Letting The Sunshine In. The Main Floor Also Features Two Bedrooms, Two Bathrooms Including A Primary Suite With A 4-Piece Ensuite, A Walk Though Closet. The Basement is completed With A Rec. Room, Bedroom, another Bathroom hobby, workshop... When You Are Sitting On Your Deck You Will Enjoy The Privacy Of The Mature Trees, Birds Singing... You Get A Park-Like Feeling. This condo complex has it own Club House, pool and tennis court. Nice Place To Call Home. (id:58576)
RE/MAX Real Estate Centre Inc.
27 Forbes Avenue W
Guelph, Ontario
Discover timeless charm in this extraordinary 1895 converted schoolhouse located in Guelph’s prestigious Old University Area. Seamlessly blending historic elegance with modern updates, this home features soaring 13-foot ceilings, an open-concept design, and an abundance of natural light streaming through expansive windows. A luxurious second-floor primary suite provides a private retreat, with beautiful views! A separate registered accessory apartment is found in the basement. It can be accessed from the main house or through a separate exterior entrance, making it ideal for family use if additional space is needed or rental income. Nestled on just over an acre of lush, tree-lined land, the property includes a spacious 3-car detached garage. Steps from the serene Speed River and the iconic Boathouse, this home is perfectly positioned for couples seeking a tranquil yet convenient lifestyle. Schedule your private viewing today to experience a piece of history reimagined for modern living. (id:58576)
Keller Williams Innovation Realty
157 Weir Street N
Hamilton, Ontario
Welcome to 157 Weir St N, this delightful 1.5-story home offers 3 bedrooms and 1.5 bathrooms in the great city of Hamilton. With a spacious yard, this home is perfect for outdoor gatherings and relaxation. Enjoy the convenience of main-floor living, with a full bathroom, and comfortable bedroom on the main floor. It also features a large living room, upgraded kitchen and dining area with charming built-in storage benches. Upstairs you will find 2 spacious bedrooms and a 2 pce bathroom, providing privacy and separation from the main living areas.The fully finished basement offers additional living space, perfect for a family room, home office, or play area. Parking is a breeze with ample street parking and the laneway and parking spot in the back. This home is close to schools, shopping, and provides easy access to the highway, making it ideal for commuters. Plus the updated Furnace (2015), AC (2021) and Shingles (2016) provide ease of mind to new buyers! Don't miss the opportunity to make this inviting home yours! (id:58576)
RE/MAX Twin City Realty Inc.
76 Wellington Street
Cambridge, Ontario
Absolutely charming, single detached 1 1/2 storey 3 bedroom home in a quiet neighbourhood steps from downtown Cambridge & all amenities. Main floor features a spacious family room with 1 of 4 wood burning fireplaces, a stunning new custom kitchen with quartz island, stainless steel appliances (including Miele dishwasher, gas stove, large fridge, wine cooler & microwave). Beautiful cabinetry with fantastic hidden drawers! Walk-out to the deck & hottub overlooking the tiered deck & yard. Massive front porch adds character to this special home. Updated main floor 3 pc bathroom with soaker tub, 2 bedrooms, laundry and second kitchenette (ideal for a possible inlaw suite with 2 separate entrances). The upper level loft is perfect for a primary bedroom or accessory apartment space including a 3 pc bathroom & balcony with it's own exterior staircase! Basement finished with games room, utility space & tons of storage! The fully fenced private yard includes a lovely deck and covered hot-tub area. Steps down to the shed and a Detached Workshop that also has potential for many uses! Parking for 3 cars. This is a one of a kind home! (id:58576)
RE/MAX Twin City Realty Inc.
32 Kiev Boulevard
Brantford, Ontario
Welcome to 32 Kiev, a wonderful 2 storey residence situated in the charming neighborhood of Lynden hills. With over 1200 sq ft of living space, a fully finished basement, and a spacious 1.5 car garage, this home provides ample room for your family to flourish. The well maintained interior features a bright and airy living room, a 2pc bathroom, a generously sized eat-in kitchen complete with a built-in china cabinet, and patio doors that lead to a large deck - ideal for hosting BBQs while taking in the view of the fully fenced backyard that your children or pets will love. Upstairs, you will find 3 good size bedrooms and a 4pc bathroom. The lower level offers a spacious rec room with a gas fireplace, laundry room, and storage. Conveniently located near all major amenities such as schools, shopping, parks, and highway 403 access for commuters. (id:58576)
Advantage Realty Group (Brantford) Inc.
677 Park Road N Unit# 167
Brantford, Ontario
Welcome to what is likely the best unit built in Phase 1 of the Dawn Victoria Homes - Brantwood Village. (The Green Brier - 1498 SQFT) This end unit townhome is filled with natural light and offers 3 bedrooms, 3 bathrooms, main floor balcony, attached garage and loaded with desirable features and upgrades. Walk-in closet, ensuite bathroom, stone countertops and finished top to bottom in designer tones. Brand new stainless kitchen appliances, brand new stacked washer/dryer and so much more. Situated in the highly desired north end of Brantford. Located in a good school district, close to all amenities and very quick HWY 403 access. This property is also located steps away from parks, trails and the new (being built) Catholic high school. A quick commute away from Costco, Lynden Park Mall, Walmart, restaurants and everything else you would need. This property offers immediate possession. Don’t delay, schedule your private viewing today. You will not be disappointed! (id:58576)
RE/MAX Twin City Realty Inc
707 - 353 Gardner Street
Ottawa, Ontario
Welcome to 707-353 Gardner Street! Boasting impeccable new build in the heart of the city! This gorgeous 2 bed plus den, 2 bath apartment is steps away from popular restaurants and shops, minutes to the Byward Market, amazing parks, trails, bike paths, the Quebec side, U of Ottawa, St. Laurent Shopping Center, VIA Rail, transit & so much more! The unit offers tons of natural light with lots of windows. Features gleaming floors with no carpet and large kitchen island with granite counter-tops including in the bathrooms. Full-size stainless-steel appliances plus in-suite laundry. Building amenities include: Lounge and Bike repair and storage area. One heated underground parking spot and storage locker for additional cost. Tenant to pay Hydro. Available for immediate occupancy! One heated underground parking spot and storage locker for additional cost. (id:58576)
Right At Home Realty
601 Knotridge Street
Ottawa, Ontario
BRAND NEW! Gorgeous 3 storey townhome in Orleans area. Very spacious home, ideal for a growing family or young professionals. Open concept is perfect for entertaining!! Beautiful hardwood floors on the living floor ( 2nd fl). Amazing kitchen with quartz counters, sleek white cabinets, slide in range, stainless appliances and features a window to add natuarl light. 9 foot ceilings add to this space adding a luxurious feel. Large windows allow alot of natural light into the home. As you ascend to the 3rd floor you will notice a window in the stairwell that adds brightness to the upper hallway. Primary bedroom and 2 additional bedrooms, all with upgraded carpet and underpad. For added convenience, the laundry is located on this floor. The primary bedroom has a luxury ensuite with a double vanity sink and quartz counter, ceramic glass shower, upgraded ceramic choice for the floor and wall + a window. The main bathroom also features a double sink vanity with quartz counters and upgraded ceramic choice on the floor. The main floor has a powder room with quartz counters and a finished area that can be used as an office, family area, or play room. Central air is also included for comfort in the summer months. This is a great house, dont miss out, book a viewing today! (id:58576)
Exp Realty
14 Durant Street
Petawawa, Ontario
Beautiful and functional family oriented bungalow, ""The Charles"" built by award winning builder Terry Waito Homes! Located in popular Portage Landing subdivision, this home features a great layout with an open concept main living area, a modern kitchen with island, 3 spacious bedrooms, double attached garage with access to home through front foyer, walk-in closet in master bedroom and 'cheater door' to main floor bathroom. Other features include 3 bedrooms on the main level, air conditioning, large windows, & more! Complete with a paved driveway & landscaped with topsoil & seeded front & rear yard. The lower level awaits your own personal design ideas for future living space. Tarion warranty enrolment included. Purchase price includes HST with rebates signed back to the Builder. Photos are of Charles model on another lot; this house is not yet built. All offers must contain a 48 hour irrevocable. Actual usable floor space may vary from the stated floor area. (id:58576)
RE/MAX Pembroke Realty Ltd.
333 Catsfoot Walk
Ottawa, Ontario
Flooring: Tile, Deposit: 5000, Flooring: Hardwood, Flooring: Carpet W/W & Mixed, Experience the luxury of modern, community living in the heart of Barrhaven at Half Moon Bay. This 3-bedroom, 3-bathroom modern townhome is newly built and move-in ready immediately. It has a kitchen with quartz countertops and stainless steel appliances. to easily cook your favourite meals. The living space is a bright, open-concept layout that makes the main floor spacious. Upstairs, you have the convenience of using the laundry room to clean your clothes. Also, a primary bedroom with an ensuite and a balcony. It is a great spot to relax and enjoy the wide view of the neighbourhood. Downstairs, a bedroom and an ensuite bathroom offer the convenience to relax, work, and exercise at one spot. This cozy home is located in a family-friendly neighbourhood with top schools, parks, shops, bike trails, walking paths, restaurants, public transit, and Highway 416. Some photos of the home are virtually staged for décor ideas. Take advantage of quality living the way you want it to be. (id:58576)
Avenue North Realty Inc.
9800 N Mclaughlin Road N Unit# 63
Brampton, Ontario
Spacious Townhome with Modern Upgrades This inviting 3-bedroom townhome has been completely renovated from top to bottom and offers the perfect blend of comfort and style with a very low maintenance of $120 per month. The main level features gleaming hardwood floors, a powder room, an upgraded kitchen with granite countertops, a breakfast bar, and a spacious eat-in area. Stainless steel appliances complete the modern kitchen. Upstairs, you'll find three well-appointed bedrooms and a full bathroom. The finished walk-out basement provides additional living space, ideal for a family room or entertainment area. Recent upgrades include all new windows (September 2024), a stylish new wrought iron stair railing, and all new doors throughout. The furnace and AC were replaced in 2018.Enjoy the convenience of a built-in garage with direct access to basement. The garage door has been recently replaced. Close to schools, shopping, abundant parks, and transit. Don't miss this opportunity to own a beautiful townhome in a desirable location. (id:58576)
Century 21 Millennium Inc
308 Watson Parkway N Unit# 407
Guelph, Ontario
Turn your dream home into a reality! Welcome to 407-308 Watson Parkway North, a beautiful 2-bedroom, 2-bathroom condo with an additional den, perfectly located in the desirable East End of Guelph. This spacious and cozy unit offers a seamless blend of modern comfort and serene living. The open-concept layout is designed to maximize space and functionality, creating an inviting atmosphere ideal for both relaxation and entertaining. Step into the sunlit living area and be captivated by the amazing balcony views, perfect for morning coffees or evening unwinding. The den adds versatile space that can be used as a home office or guest area. Both bedrooms are generously sized, with the primary suite featuring an ensuite bathroom for added privacy. The primary suite is illuminated with the natural sunlight, creating the perfect ambiance for waking up with a gentle morning glow and winding down as the sun sets, casting, warm, golden hues. Enjoy the convenience of this location, minutes away from parks, trails, shopping, and schools, while being part of a vibrant community. This unit includes added convenience of an owned locker and a dedicated underground parking spot, ensuring ample storage space and easy, secure parking. Whether you’re looking for your first home, downsizing, or investing, this property offers an exceptional lifestyle opportunity. (id:58576)
Exp Realty
125 Conestoga Drive
Sarnia, Ontario
Prime location! This home is perfectly situated in a quiet neighbourhood, offering convenience and comfort. Just steps away from Lambton College, the Lambton Mall, and countless restaurants. Inside, you’ll find an immaculately maintained home beaming with pride of ownership. With lots of room for the family. 4 bedrooms and a den downstairs, along with 2 full bathrooms. Enjoy the private backyard and hot tub during these chilly days. Ample storage in the attached double car garage. Must see!! (id:58576)
Exp Realty
1392 Blackwell Road
Sarnia, Ontario
Welcome your dream home! This stunning 2-storey residence features 3 spacious bedrooms and 2 modern bathrooms, ideal for families. Set on a half-acre lot, it includes a double car garage and a beautiful inground pool, perfect for summer relaxation. Backing onto the scenic Howard Watson Trail, enjoy direct access to outdoor activities like walking and biking. The bright, airy interiors offer comfort and style, making it an inviting place to live. Don’t miss the chance to make this exceptional property yours! (id:58576)
Exp Realty
3106 Viola Crescent
Windsor, Ontario
WELCOME TO THIS METICULOUSLY MAINTAINED SEMI-DETACHED RAISED RANCH, PERFECTLY SITUATED IN A DESIRABLE NEIGHBOURHOOD CLOSE TO SHOPPING AND ALL AMENITIES. THE MAIN LEVEL OFFERS AN OPEN CONCEPT DESIGN, SEAMLESSLY BLENDING THE KITCHEN AND LIVING ROOM, WITH A STYLISH CENTRAL ISLAND AS THE FOCAL POINT. BEAUTIFUL HARDWOOD AND CERAMIC FLOORING RUN THROUGHOUT. STEP OUTSIDE THROUGH THE BACK DOOR TO A FENCED YARD, OFFERING BOTH PRIVACY AND SPACE. THE FULLY FINISHED LOWER LEVEL PROVIDES ADDITIONAL LIVING AREAS, INCLUDING A THIRD BEDROOM, PLUS EXTRA STORAGE. ENJOY THE CONVENIENCE OF AN ATTACHED GARAGE, PROFESSIONALLY LANDSCAPED SURROUNDINGS, A PATH LEADING TO THE BACKYARD, AND A SPACIOUS PATIO—MOVE IN AND START MAKING MEMORIES! (id:58576)
RE/MAX Capital Diamond Realty - 821
2485 Dominion Boulevard
Windsor, Ontario
Welcome to 2485 Dominion Blvd! This charming brick ranch in South Windsor boasts 4 bedrooms, 2 full bathrooms, and a 1.5 detached garage. The main floor showcases a spacious living room, dining area, well-appointed kitchen, two generously sized bedrooms, and a sleek 3-piece bathroom. Descend to the basement to discover 2 additional bedrooms, a luxurious 4-piece bathroom, laundry room, and a utility room. Enjoy the convenience of brand-new appliances throughout. Step outside to a sizeable backyard featuring a substantial shed. Situated near E.C. Row, Windsor Mosque, Massey Secondary School, Holy Names Catholic High School, and Northwood Public School. There is potential to expand the driveway, subject to buyer verification with the city. Don't miss out on the opportunity to experience the perfect blend of comfort, style, and convenience. Contact us today for more details. (id:58576)
Manor Windsor Realty Ltd. - 455
956 Homedale
Windsor, Ontario
Welcome to all that is Great about Home ownership in Riverside. This Spacious remodeled 2 storey home is located on a Quiet treelined street close to everything one can expect in Riverside. Great schools, parks, walking trails, shopping these features make Riverside the place to be and this home is the home to own. It features 3 bedrooms, 3 baths, full modern finished lower level, remodeled Kitchen and baths, remodeled flooring and updated wiring and plumbing, newer installed furnace and central air, and a huge deck for entertaining and above ground pool with fenced yard. It is a great space for family get togethers and outdoor parties. It also features a 1 1/2 car garage and a long side drive that will accommodate your boat or trailer. This home will not last so do not miss out. (id:58576)
RE/MAX Preferred Realty Ltd. - 585
56 Newton Avenue
Hamilton, Ontario
Gorgeous 2 ½ storey Westdale home with lovely curb appeal in wonderful family neighborhood. This 4+1 bedroom, 3 bath is perfect for a growing family or investor. Featuring an updated kitchen, formal living room and dining room with original hardwood floors, charming front door with original stained glass, updated main bath and a fully finished third floor master bedroom along with its own ensuite! Great location close to McMaster University/ Hospital, Highway access, Westdale shopping district with boutiques, restaurants and coffee shops. Book your private showing today! (id:58576)
RE/MAX Escarpment Realty Inc.
RE/MAX Escarpment Realty Inc
24 Norlan Avenue
London, Ontario
Welcome to your peaceful retreat on a quiet, tree-lined street - offering the perfect balance of city convenience and country charm. This charming brick bungalow, ideal for hobbyists and nature enthusiasts, is being offered in AS-IS CONDITION, inviting you to bring your personal touch and vision to make it truly your own. Inside, you'll find 2 cozy bedrooms, a versatile den (easily converted into a 3rd bedroom), and a generous 4-piece bathroom. Hardwood floors flow through the main living, completed by warm wood cabinetry in the kitchen, creating a bright, open space that's perfect for both daily living and enthusiasts, woodworkers, or those needing extra space for hobbies. This home sits across from a community garden, surrounded by fields, wooded areas, and access to the Thames River Trail system, bringing nature to your doorstep. With ample parking for up to 6 vehicles. **** EXTRAS **** DA new project for 92 townhouse is proposed adjacent to this property, currently undergoing city review and neighbour consultation. If approved, these 3.5 storey townhouses are expected to enhance the area and significantly boost value. (id:58576)
RE/MAX Realty Services Inc.
15 - 7789 Kalar Road
Niagara Falls, Ontario
Beautiful Spacious Townhouse. Open concept Layout. Main floor 9 feet ceiling! Kitchen Dine-In Area. Living and Dining Room. Overlooking To Green space. Stone Counter Tops In Kitchen And Baths With Beautiful Master En-Suite With 2 Sinks. New Appliances. 3 Spacious Beds With 2Walk-In Closets And 2.5 Bathroom. Make yourself as home! Minutes to Niagara Falls Fairview Casino, 5 min drive to Costco, Walmart. Walking distance to Tim Horton....Min 3 Months rental. **** EXTRAS **** Stove, Fridge, Dish Washer, Washer and Dryer. One Parking. (id:58576)
Living Realty Inc.
281 Oxford Street E
London, Ontario
Prime North downtown location! Attention Owner-operators this two-story converted residential building is ready for your business. With 8 treatment spaces spanning two levels, reception, staff room, this building has it all. Featuring 2,542 square feet total along with a partially finished basement level (466sf) that includes an employee lunchroom and washroom. The main level (1,333 sq. ft.)includes reception, 4 treament rooms, while the upper level (743 sq. ft.) is setup with 3 more treatment rooms. High exposure and frontage on Oxford Street east of Richmond Street, with R3-1 OC4 zoning allowing residential units or Offices in existing buildings. Numerous upgrades enhance the property, including perimeter security lighting, solar tube skylights, updated roof shingles, a new dedicated HVAC system for the second floor (installed in 2018), with a fully enclosed lobby that provides extra sitting space. Parking is available on-site, with 5 dedicated spaces. Book your showing today! **** EXTRAS **** Business and equipment can be purchased separately. (id:58576)
Prime Real Estate Brokerage
40 King Street W
Cobourg, Ontario
A Fabulous Lifestyle! Multi-Floor living exceeds expectations. Meticulous c.1870s 4flr Historic Brick Bldg. High style renovation throughout. Even the Mn Floor Commercial Space & basement are immaculate. A large Northside Living Room w/ Glass Doors walks out to an 800 sq ft Rooftop Terrace on the 3rd Fl. This is Elevated Living Beyond a Detached Townhome! 4-story Historic Brick building offers southviews across to Stunning Victoria Hall over a heritage streetscape in an eclectic shopping, dining, & entertainment Tourist Area. Steps to the Esplanade, the Beach/Boardwalk & Marina & Lakefront. The VIA Station is a stroll up the street perfect for commuting or Daytrips. Only 100km to Toronto. Live/Work/Invest. Earn Income from this Gorgeous Residential/Commercial Mixed-use property. Would be perfect for a B&B or Boutique Hotel conversion! 3Bedroom+++ (depending how you purpose the spaces) & 5Baths. Custom workmanship & designer finishes: Canadian Maple Hardwood flooring, Vaulted Ceiling, Contemporary Kitchen & Designer Baths, Built-in Cabinets, Slider Barn Doors. Unique Arched Windows bringing in sunlight glow & blue sky views to a boutique downtown. Personal Lift Elevator to 3rd Floor! There is 1 BR & a 4pce Bath on the 3rd FL Living Level which is north to south with loads of living space and is perfect for entertaining with glass doors out to your private 800 SQ FT Rooftop Terrace Patio. A 4th Fl Loft BR Suite is Apartment-sized w/ a convenient Laundry/bath combo & a Walk-In Closet. The 2nd Floor Studio or Office Space overlooks the streetscape & has potential as 2nd Residential Unit w/ 2pce Bath & large Storage/Warehouse Rooms which could be reclaimed as living space. 5 Entrances/exits in this building & 3 Staircases. Nothing to do in this building - unless you choose to change layouts or living spaces to accommodate your layout & lifestyle. Gorgeous option for a WFH near the beach, golfing, boating for staycations. **** EXTRAS **** Live/Work/Invest and earn income from this Gorgeous Residential/Commercial Mixed use property. Would be perfect for a B&B or Boutique Hotel conversion! (id:58576)
Century 21 All-Pro Realty (1993) Ltd.
19 Grand Forest Drive
Barrie, Ontario
Step inside this stunning family home offering just over 3800 square feet of finished space, where a great layout and tasteful finishes have created the ultimate oasis. Located just minutes from Wilkins Beach, nature trails and the brand new Painswick Park, this property is a perfect blend of luxury, comfort, and entertainment. You'll be greeted by a chef-inspired kitchen, beautifully designed for those who love to cook and entertain. The open-concept kitchen, dining, and family room offer a seamless flow, with views of your private, in-ground saltwater pool. Every corner of this meticulously maintained space has been designed for both functionality and style. Upstairs, escape to your own private retreat, complete with a cozy fireplace, custom-built wardrobes, and a spa-inspired ensuite bathroom. With ample space for a workspace/office and relaxation, this suite offers an idyllic escape from the hustle and bustle. Additionally, there are three spacious bedrooms, a second full bathroom, and a conveniently located laundry room. Head downstairs to a recreation lover's dream! This space features a fireplace, wet bar with beverage fridges and a dishwasher, a dedicated games area and another full bathroom complete with a steam shower. Perfect for entertaining friends and family or enjoying a cozy movie night at home Step outside into your personal paradise. The saltwater pool is surrounded by a stamped concrete patio and plenty of space for seating and outdoor dining. In-ground sprinklers make lawn care a breeze, ensuring your yard stays pristine with minimal effort. Enjoy outdoor gatherings, pool parties, or simply relax and unwind in your beautiful backyard. The driveway and walkways are also finished in stamped concrete. Don't miss out on this one-of-a-kind home! With easy access to trails, parks, the beach, the South Barrie GO Station, Highway 400 and endless family fun, this property truly offers the perfect blend of vacation and everyday living. (id:58576)
Engel & Volkers Barrie Brokerage
6 Huron Street
Barrie, Ontario
Your ideal Family Home awaits! Located in one of Barrie's most desirable family neighborhood's, this charming 3+1-bedroom side split is perfectly situated within walking distance to the picturesque Johnson Beach, offering a serene lifestyle with the convenience of city amenities. The spacious floor plan provides ample space for family living and entertainment. The bright and airy living room leads to the large eat-in kitchen where you'll find plenty of counter space and storage solutions for all your culinary needs. With 3 generously sized bedrooms on the upper level plus one in the lower and a rec room this home will be great for family and guests alike. The Family Room on the main floor with Gas Fireplace and sunroom leads into your privately fenced yard making the outdoors the perfect place for children and pets to play safely. Double car garage for more storage and of course parking, the list just goes on. You've got easy access to schools, parks, shopping centres and major highways. Don't miss this opportunity to experience firsthand the charm and convenience this side split has to offer. (id:58576)
Revel Realty Inc. Brokerage
157 East 19th Street
Hamilton, Ontario
Beautiful family home in the highly desirable Inch Park neighbourhood on Hamilton Mountain, thoughtfully designed to make family living a breeze. The main floor is the heart of the home, boasting a spacious open-concept layout that seamlessly connects the living room, stunning kitchen, dining area, optional bedroom/office, and a 2-piece bathroom. Large rear windows offer clear views of the backyard, allowing you to easily keep an eye on the kids as they play. A cozy nook with built-in storage adds both charm and functionality. The convenient main floor bathroom has been recently updated with shiplap walls, heated floors, and a spacious closet.Upstairs, you'll find two good sized bedrooms with backyard views and a nearby bathroom that includes stackable washer & dryer unit, eliminating the hassle of carrying laundry up and down stairs.The expansive backyard is a dream for outdoor enthusiasts and families, featuring three storage sheds, a large firewood rack, a designated play area for kids, a chin-up bar, and a gazebo perfect for relaxing or entertaining. At the front, a large porch overlooks a beautifully landscaped native garden with a young smoke bush and vibrant Japanese Maple, offering the perfect spot to enjoy your morning coffee.Additional features include up to three parking spaces accessed via the laneway and basement storage. Recent updates include A/C (2022), skylights (2022), roof (2022), and many windows (2021). This home effortlessly combines comfort, style, and functionality, making it the ideal place for your family to thrive. (id:58576)
Nashdom Realty Brokerage Inc.
1174 Upper Thames Drive
Woodstock, Ontario
Famous Harrington Model with 2460 sq.ft with excellent location close to Park and all the other amenities.Fully Brick & Stone 2 Storey and Upgraded House with 4 Bedroom and 3 Washroom for Sale with Separate Living family and Dining which offer tons of extra space. Beautiful Kitchen with stainless steel appliances and Carpet free house with new & modern Hardwood on both floors.New 24 X 24 tile in Foyer, Hallway and Kitchen area. Fireplace,Oak Stairs,Double Door entrance are extra added feature. Unfinished Lookout Basement with separate Entrance. Enjoy the beautiful fully yard with deck.S/S Fridge,Stove, Built-In Dishwasher, New Washer and Dryer, Light & Fixtures included. (id:58576)
Century 21 Green Realty Inc
45 Westmount Road Unit# 708
Waterloo, Ontario
Discover this beautifully renovated 2-bedroom, 1-bathroom condo in the heart of Waterloo, offering both style and convenience. This top-floor, corner unit boasts a bright, spacious layout with large windows on two sides, filling the space with natural light. The larger semi-enclosed sunroom is perfect for relaxing, while the modern kitchen features quartz countertops and upgraded appliances. The bedrooms are generously sized with ample closet space, and the bathroom includes a sleek vanity and glass shower. Located right across from Westmount Place Mall, this condo offers easy access to multiple bus routes, and the LRT, and is just minutes from Uptown Waterloo, making commuting a breeze. Steps away from shopping, public transit, and Waterloo’s universities, this home is move-in-ready and ideal for first-time buyers, investors, or those looking to downsize. The unit comes with one underground parking, the second surface parking is free. This building offers ample parking, and condo fees cover all utilities (heat, hydro, and water). (id:58576)
Royal LePage Wolle Realty
142 Rivertrail Avenue
Kitchener, Ontario
Brand new never lived in 1 bedroom + Den/Office unit in a WALKOUT basement located in a quiet and upscale neighbourhood in Kitchener in Grand River South area. The unit comes with its own private entrance. The Entire Unit is Carpet free. This unit features beautiful open concept Kitchen & Very spacious living Room. Lots of natural light in the bedroom, Living Room & kitchen. This home is also located conveniently close to Parks, Schools, trails, Walmart, Costco and public transport. **** EXTRAS **** Tenant to pay 30% of the utilities. 1 Drive Parking space is included. (id:58576)
Ipro Realty Ltd.
Ipro Realty Ltd
3014 Meadowbrook Unit# 3
Windsor, Ontario
FANTASTIC 2 STOREY END UNIT TOWNHOME FEATURING 3 BDRMS AND 1.5 BATHS AND OFFERING THREE FLOORS OF FINISHED LIVING SPACE. OPEN CONCEPT MAIN FLR W/ EAT-IN KITCHEN W/ AMPLE CABINETS & CONVENIENT MAIN FLR BATH & SPACIOUS LIVING ROOM W/ HARDWOOD FLRS & GAS FIREPLACE THAT HEATS THE ENTIRE HOUSE IN THE WINTER. REAR SLIDING DOOR OPENS TO YOUR OWN PATIO, PERFECT FOR SUMMER BBQ'S AND ROOM FOR KIDS/PETS TO PLAY. SECOND FLR HAS 3 GOOD-SIZED BDRMS & FULL BATH. LWR LVL FEATURES REC/FAMILY ROOM ALONG WITH LRG STORAGE/UTILITY ROOM. CONVENIENTLY LOCATED NEAR EC ROW EXPRESSWAY, SHOPPING, MEDICAL, RESTAURANTS, PARKS, & EXCELLENT SCHOOLS. ENJOY MAINTENACE FREE LIVING IN THIS EXTREMELY WELL MAINTAINED AND MOVE IN READY TOWNHOME W/ LOW MAINTENANCE FEES & OFFERING IMMEDIATE POSSESSION. (id:58576)
Deerbrook Realty Inc. - 175
3014 Meadowbrook Unit# 3
Windsor, Ontario
FANTASTIC 2 STOREY END UNIT TOWNHOME FEATURING 3 BDRMS AND 1.5 BATHS AND OFFERING THREE FLOORS OF FINISHED LIVING SPACE. OPEN CONCEPT MAIN FLR W/ EAT-IN KITCHEN W/ AMPLE CABINETS & CONVENIENT MAIN FLR BATH & SPACIOUS LIVING ROOM W/ HARDWOOD FLRS & GAS FIREPLACE THAT HEATS THE ENTIRE HOUSE IN THE WINTER. REAR SLIDING DOOR OPENS TO YOUR OWN PATIO, PERFECT FOR SUMMER BBQ'S AND ROOM FOR KIDS/PETS TO PLAY. SECOND FLR HAS 3 GOOD-SIZED BDRMS & FULL BATH. LWR LVL FEATURES REC/FAMILY ROOM ALONG WITH LRG STORAGE/UTILITY ROOM. CONVENIENTLY LOCATED NEAR EC ROW EXPRESSWAY, SHOPPING, MEDICAL, RESTAURANTS, PARKS, & EXCELLENT SCHOOLS. ENJOY MAINTENACE FREE LIVING IN THIS EXTREMELY WELL MAINTAINED AND MOVE IN READY TOWNHOME W/ LOW MAINTENANCE FEES & OFFERING IMMEDIATE POSSESSION. (id:58576)
Deerbrook Realty Inc. - 175
376 Belcourt Common Drive
Oakville, Ontario
Gorgeous 3 Storey Townhouse End Unit For Rent. Quiet And Child-Friendly Street, Close To Schools, Parks, Trails, Shopping Plaza, Hwy. 3 Bedrooms & 3 Washrooms With Approx 1760 Sf Of Living Space. Great Layout, Elegant And Spacious, Bright And Lots Of Sunshine. Upgraded Kitchen Cabinet, Quartz Countertop, Beautiful Balcony For Your Family Bbq. Laundry On Upper Level. Garage Access From Main Floor. Den Besides Garage Can Be Home Office, Gym Or Storage. Pictures Were Taken Prior To Current Tenants Moved-In. **** EXTRAS **** Double Door S/S Fridge, Gas Stove, Built-In S/S Dishwasher, Coffee Station With Cabinets, All Window Coverings, All Light Fixtures. Owned Tankless Hot Water Heater, Tenants Do Not Pay Hot Water Heater Rental. Furnitures Are Not Included. (id:58576)
Right At Home Realty
A - 166 Stewart Street
Ottawa, Ontario
Flooring: Tile, Great location! Walking to the University of Ottawa . This up&down duplex with a 3 bedrooms apartment on the Second & third floor. Unit A on the main floor with almost 10 feet high ceiling, a spacious living room and large kitchen and 2 very good size bedrooms and a full bathroom. A surface parking spot at the backyard. Enjoy all that the downtown Ottawa lifestyle offers with a short walk to the ByWard Market, Rideau Centre, Parliament, Rideau Canal, and much more! The Tenant only pays hydro with separate meter. The laundry room in the basement. A surface parking spot is available at the backyard with extra charge., Deposit: 4200, Flooring: Laminate (id:58576)
Exp Realty
33 Elm Street
Grimsby, Ontario
This newly renovated salon space offers an exceptional opportunity for beauty professionals in the heart of Downtown Grimsby. With a prime location in a lively area, the space is designed to accommodate a variety of services, including hair, nails, aesthetics, and more. The salon features four fully-equipped, rentable hair salon chairs, providing ample space for stylists to set up and serve clients. A dedicated mani/pedi station is also included, offering the perfect setup for nail services. In addition, there is customizable basement space that can be tailored to suit additional services or used for storage, making it ideal for expanding your offerings. The modern renovations throughout the space create a sleek, professional environment that is both stylish and welcoming. Located just 750 metres from the QEW, this prime spot offers easy travel access while still being in the vibrant downtown Grimsby area. The salon is situated in a high-traffic location, ensuring excellent visibility and a steady flow of potential clients. Plus, ample parking is available for both clients and staff, making it convenient for everyone. Whether you're looking to grow your existing business or start fresh in a dynamic community, this is a fantastic space to make your own. Don't miss out on this incredible opportunity, Do Not Go Direct (id:58576)
Royal LePage State Realty
B - 6876 Notre Dame Street
Ottawa, Ontario
Welcome to this inviting & beautifully maintained lower level apartment, ideally situated in Orleans. This apartment offers a perfect blend of comfort, convenience & style. Featuring 2 large bedrooms and 1 updated bathroom, this home is perfect for individuals, couples, or small families. Upon entering through your own private entrance, you'll notice the modern renovations including new vinyl flooring and oversized windows throughout that let in plenty of natural light. The updated eat-in kitchen is spacious with newer appliances and tons of cabinet and counter space, including an additional storage room that can act as a pantry if desired. The generously-sized bedrooms provide ample closet space and are designed to maximize comfort. The 4-piece bathroom is stylishly appointed with newer vanity. Additional features include shared laundry, assigned parking in large driveway allowing easy parking and shared use of oversized backyard. Rent is all-inclusive except for Tenant paying their own use of hydro. Located just minutes away from local amenities, parks, and public transit, including the soon-to-be running LRT station. **** EXTRAS **** Washer and Dryer (shared use, coin operated), Fridge, Stove (id:58576)
RE/MAX Hallmark Realty Group
3440 Eagleson Road
Ottawa, Ontario
Public Remarks: Investors & Developers! Prime Location of approx 8.8 Acres featured at a major traffic light intersection of Eagleson Road and Perth Street in the City Of Ottawa. This is the main intersection of the artery that feeds Richmond. Approx 725 feet of Water frontage on the Jock River. Approx 1000 feet of frontage on Eagleson Rd and approx 425 feet on Perth Street. Many options with this location. Was previously occupied as a greenhouse & retail sales outlet. 3 Buildings located on the property. 2 of Buildings were used for showrooms. Existing 3 bedroom apartment with separate entrance over building #2 with separate hydro meter. Offices and large storage area upstairs in building #1. Offices and Storage area above building #3 Offices and on main frloor of building #3. City sewer easement at the South end of property. Flood plain shows on some of the land as does most businesses in the area. Great opportunity to buy in an area that is growing fast! (id:58576)
Coldwell Banker Sarazen Realty
989 Wellington Street W
Ottawa, Ontario
Exceptional opportunity to own this fantastic turnkey Cafe unit in a prime location in vibrant Hintonburg, the cozy cafe offers a welcoming space to enjoy freshly brewed coffee, delicious pastries, and wholesome meals. With seating for over 40 guests, it's the perfect spot for everything from quiet solo visits to casual meet-ups. The cafe blends a warm, inviting atmosphere with high-quality, locally sourced ingredients, creating a truly special experience for coffee lovers and food enthusiasts alike. Don't miss your chance to own this well-appointed cafe space and bring your culinary vision to life! Assets of the business are for sale with lease to be assumed by Buyer. Business name and trademarks included with sale. Inventory is included with the sell.**Please DO NOT approach staff with any questions** (id:58576)
Royal LePage Team Realty
115 Destiny
Ottawa, Ontario
Flooring: Tile, Flooring: Hardwood, A beautiful well maintained Valecraft (Barcelona II) model with 2025 sq ft of living space w/4 bedrooms & 2. 5 bathrooms, no rear neighbours & situated on a quiet crescent. Main highlights: Spacious entrance w/ ceramic flooring; Open concept main floor w/ Hardwood flooring and gas fireplace in living room; Large kitchen w/ centre island and breakfast bar, SS appliances, flooring done in 2019, &. plenty of cabinetry; Upper level boosts oversized master w/ walk-in closet & 4pc luxury en-suite, plus 2 other good-sized bedrooms in upper level with laundry. Finished basement with one bed room and also another room and storage area; Freshly painted in 2020; Fenced Yard with big deck and green space behind; Walking distance to Sobeys, Shoppers, Tim Hortons and LRT. Single Car Garage w/ Inside entry & private driveway. Association fee is covered for road maintenance, common area & visitor parking maintennance. (id:58576)
Royal LePage Team Realty
203 - 360 Deschatelets Avenue
Ottawa, Ontario
Flooring: Tile, Brand-New Bachelor Studio Condo – Exceptional Location Near Saint Paul University, 9 mins cycling to OU, 14 mins cycling to Carleton U. Discover modern living in this brand-new bachelor studio condo with bus stop steps away. Ideal for students and professionals alike, this prime location offers unparalleled convenience with shops, cafes, restaurants, and public transit just steps away. This contemporary unit boasts soaring 10-ft ceilings and includes all essential appliances, along with in-suite laundry for added convenience. A custom-built Queen size Murphy bed with integrated storage enhances functionality while maintaining a sleek design. Residents can enjoy premium building amenities, including a well-equipped gym and a rooftop terrace featuring lounge areas, a gas fireplace, a prep kitchen, and breathtaking city views. Additionally, the unit offers a private walkout patio, perfect for relaxing or entertaining. Don’t miss this opportunity—schedule your viewing today!, Deposit: 3600, Flooring: Laminate (id:58576)
Keller Williams Integrity Realty
Right At Home Realty
1031 Apolune Street
Ottawa, Ontario
Great Location! Welcome to this beautiful open concept 4bed, 2.5bath house in Sought-after community of Half Moon Bay.Spacious great room, separate dining room and large kitchen with lots of modern cabinets, stainless steel appliances and large island with breakfast bar. functional kitchen gas stove, laundry on 2nd floor, auto garage door opener., drapes and blinds. Close to all amenities: shopping on Strandherd including Costco, easy access to highway 416. Walking distance to parks, schools, and public transit. Rental application, proof of employment, full and complete credit report and Government photo ID. Ready to move in!, Flooring: Ceramic, Deposit: 5600, Flooring: Carpet Wall To Wall (id:58576)
Home Run Realty Inc.
280 Celtic Ridge Crescent
Ottawa, Ontario
Flooring: Tile, Nestle in the tranquil Brookide Kanata, no front neighbors! This contemporary and elegantly upgraded 3 bed 2.5 bath townhouse has so many to offer: 9 ft ceiling on main floor, open-concept layout with formal dining and living, gleaming maple hardwood floors on main and second floor, big windows and abundant natural light; Luxury Granite counter tops in the kitchen and bathrooms; Extended kitchen cabinet/storage, a large breakfast area; Upgraded staircase spindles and baseboards. Bright primary bedroom with walk in closet, 4 -piece ensuite, and a cozy loft can be an office or to relax; two additional generous bedrooms and a full bath complete this level. A spacious builder finished basement has a fireplace, large window and ample storage and laundry; central vacuum. Top schools, walking distance to schools and parks and trails, very convenient location, minutes drive to High Tech campus and shopping., Deposit: 5300, Flooring: Hardwood, Flooring: Mixed (id:58576)
Keller Williams Integrity Realty
901 - 40 Nepean Street
Ottawa, Ontario
Flooring: Tile, Discover Tribeca East in the heart of downtown! This spacious 875 sq. ft. one-bedroom + den condo (den is 11'4""x8'5"", perfect as a second bedroom) is nestled in the vibrant Parliament District. Boasting floor-to-ceiling windows, hardwood floors, a balcony, and a chef's kitchen with granite countertops and a dining peninsula, this unit is both stylish and functional. Enjoy direct access to Farm Boy, the wine shop, and the nearby LRT. A+ amenities include a landscaped terrace with BBQs, indoor pool, gym, lounge, concierge, guest suites, and more. Storage locker included. Parking available for $200. Furnished option as well (inquire). Available January 1, 2025. Urban living at its finest!, Flooring: Hardwood, Deposit: 4950 (id:58576)
Exp Realty
3500 Lakeshore Road W Unit# 808
Oakville, Ontario
Experience luxury lakeside living at Bluwater Condominiums, where contemporary elegance meets natural beauty. Located on the top floor, this 2-bedroom suite boasts high ceilings and large windows, creating a bright and airy retreat. The spacious master bedroom includes a private 4 piece ensuite, enhancing your comfort. The kitchen features a built-in refrigerator, dishwasher, and gas cooktop for modern convenience. Nestled along the shores of Lake Ontario, Bluwater features three stunning 8-storey buildings, each with classic contemporary architecture. Enjoy a generously sized balcony that provides a seamless connection to the picturesque surroundings. Located just minutes from Shell Park and within walking distance to Bronte Village, Bluwater is surrounded by lush green spaces and walking trails. The community offers resort-style amenities including a 24 hour concierge, outdoor pool, fully equipped party room, guest suites, sauna, and hot tub. Residents have easy access to local shops, restaurants, Bronte Harbour, and nearby commuter routes like the QEW and GO train. Indulge in Lakeshore luxury and embrace the finer things in life at Bluwater Condominiums. You deserve it! (id:58576)
Keller Williams Edge Realty
755 Lakeshore Road
Fort Erie, Ontario
Seeking Luxury Waterfront Living? Discover 755 Lakeshore Road with Prime Lakefront Positioning and Breathtaking Buffalo Skyline Views! This home is crafted with sophistication, featuring elegant hardwood floors throughout its open-concept layout, which includes four bedrooms plus a den and five bathrooms. The focal point is the gourmet kitchen, complete with high-end appliances, flowing into a welcoming great room. This space boasts a cozy fireplace and large windows that showcase Lake Erie's stunning vistas. The great room's dual quad doors open to a spacious deck, blending indoor and outdoor living. This deck, set against well-kept landscaping, is ideal for entertainment or relaxation. The upper floor hosts three bedrooms, each with an ensuite bathroom; the primary bedroom includes a walk-in closet, a balcony, and a luxurious 5-piece ensuite with a standalone tub and glass shower. The second bedroom has a walk-in closet and a 3-piece ensuite, while the third has a double-door closet and a 4-piece ensuite with a 6-foot tub. The convenience of a second-floor laundry adds functionality. The walk-out basement is professionally finished, expanding the living space to a large patio with impressive lake views. This level features a recreation area with a fireplace, an additional bedroom with a walk-in closet, and a 5-piece bathroom. Set on a deep lot framed by mature trees and direct access to a sandy beach, the property is adjacent to Erie Beach and scenic walking trails near the historic Erie Beach Pier. Distinctive for its remarkable views, and authentic beach lifestyle, this home is minutes from the QEW and Peace Bridge, and a short drive from Niagara Falls, offering an ideal blend of seclusion and accessibility. Experience ultimate waterfront elegance at 755 Lakeshore Road—a perfect blend of beauty and practicality. (id:58576)
RE/MAX Niagara Realty Ltd
856 Pembroke Street E
Pembroke, Ontario
Take advantage of owning an excellent, sprawling commercial building with high visibility on Pembroke St East! Many private offices, large cubicle area/flex space, front desk, washroom, kitchenette, wheelchair ramp at rear, and storage in the lower level. Lots of possibilities here! (Mandatory 24 hour irrevocable on all offers). (id:58576)
Royal LePage Edmonds & Associates
24 Bonnieglen Farm Boulevard
Caledon, Ontario
Monarch built 5 Bedroom 5 washroom beautiful house in high demand Southfields Caledon area. Garage door opener, Double door entry, concrete all around the house, extra parking space, No houses on rear side, Sun filled rooms, open views of nature, Hardwood on main/hallway. Security cameras, pot lights, waterfall island, sensor faucet and upgraded cabinets in kitchen, granite countertops, upgraded washroom faucets, S/S Appliances, fridge and washer/dryer are Wi-Fi connected. **** EXTRAS **** All lightings and fixture, curtains/blinds and Broadloom where laid. S/S Appliances, fridge and washer/dryer (id:58576)
Royal Star Realty Inc.

