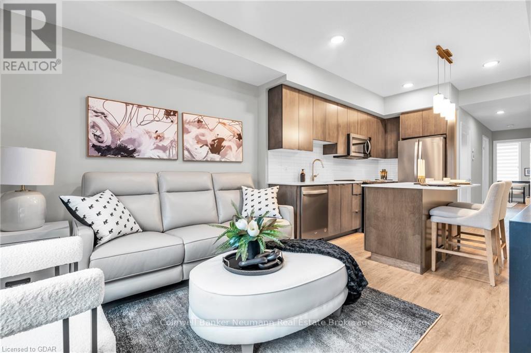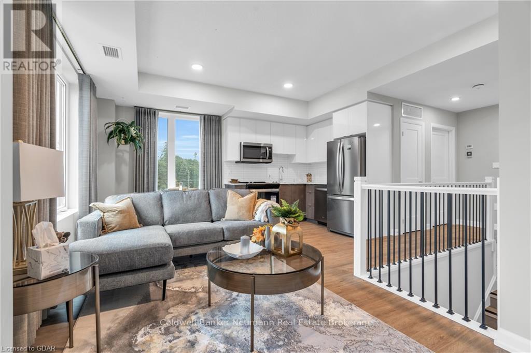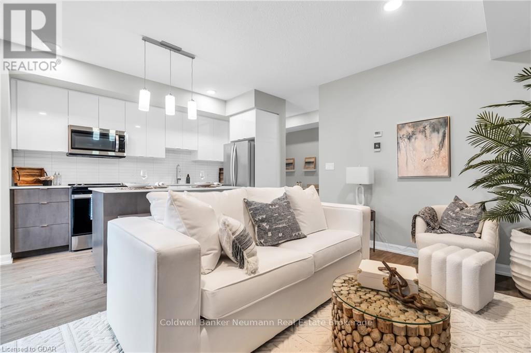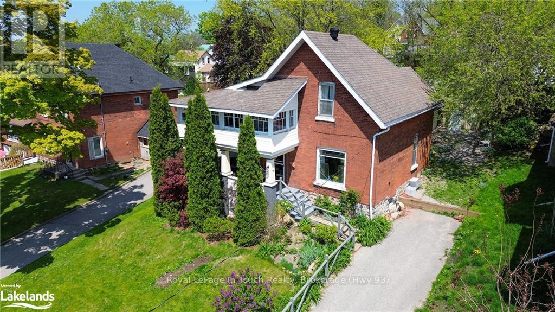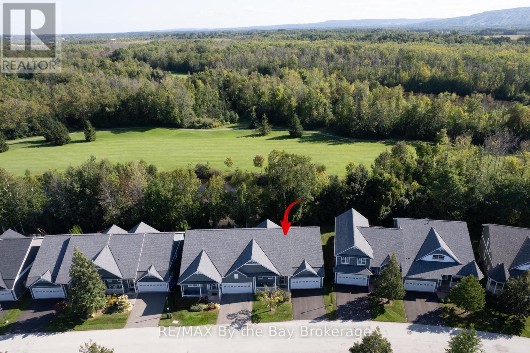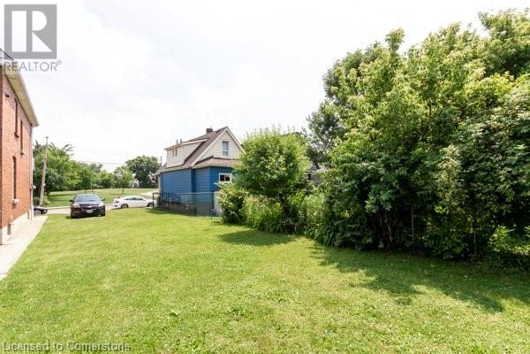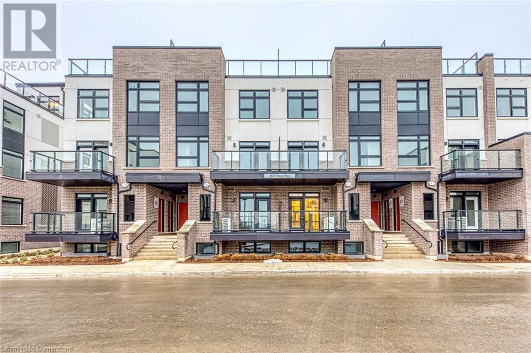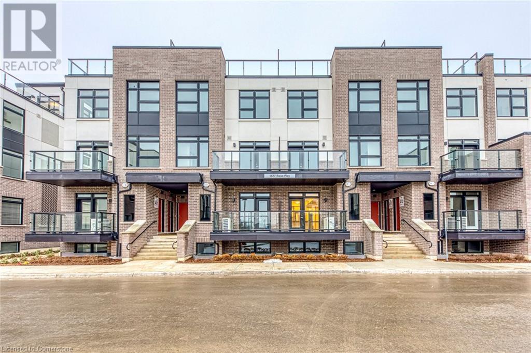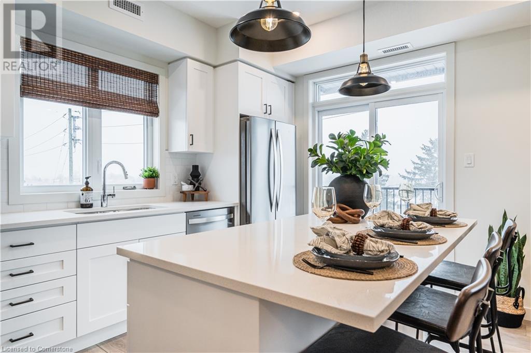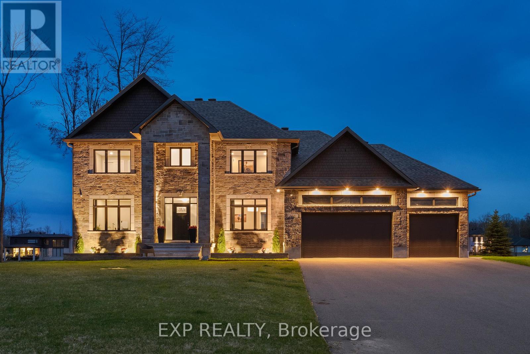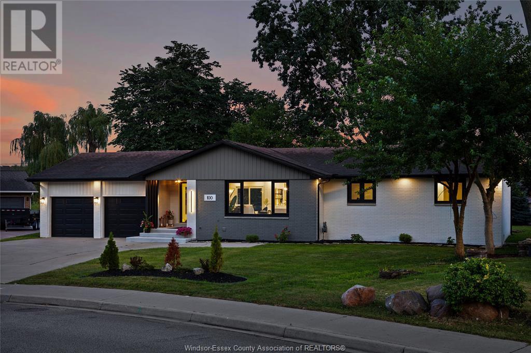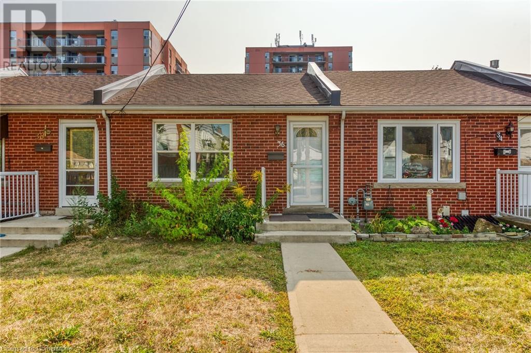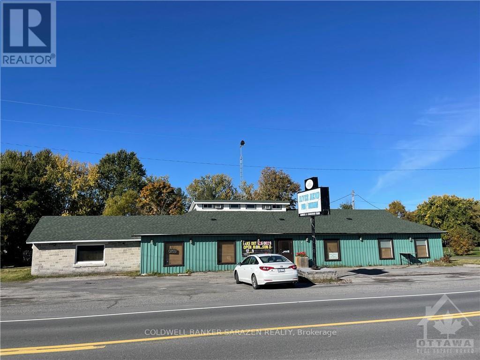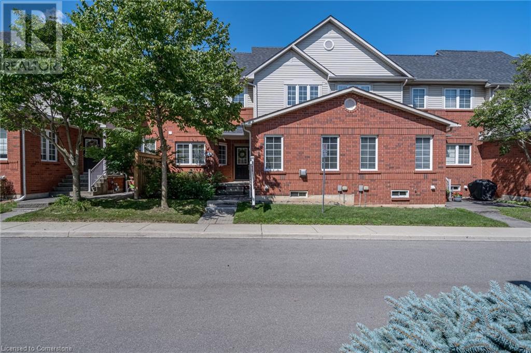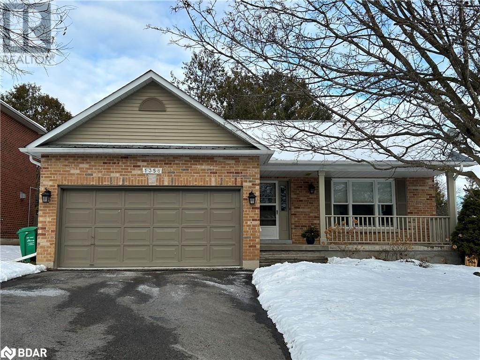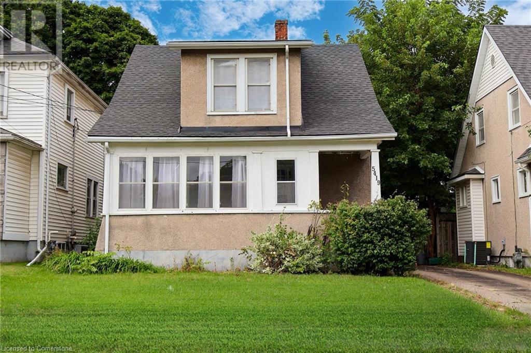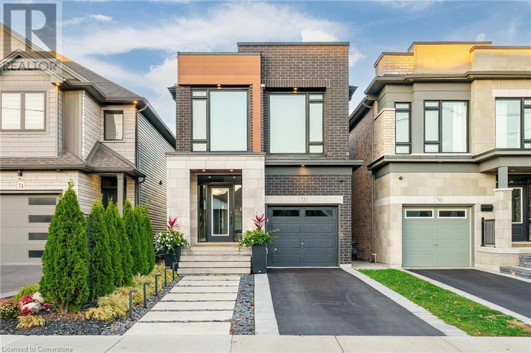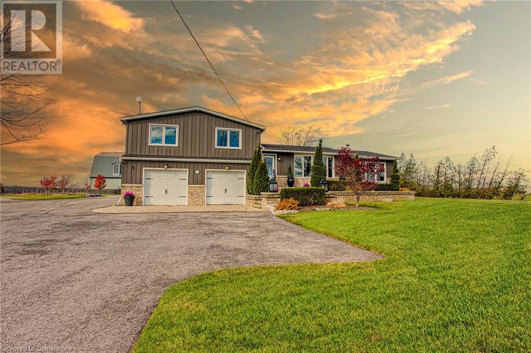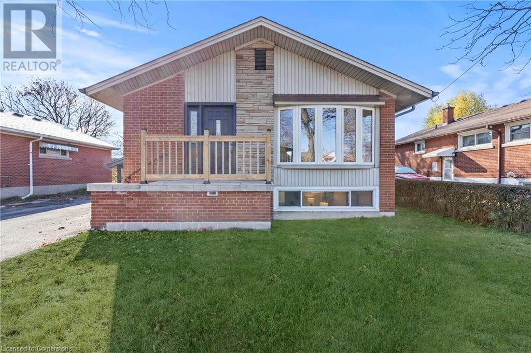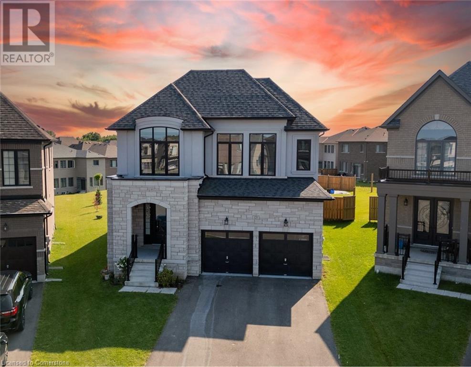115 - 708 Woolwich Street
Guelph, Ontario
Welcome to Marquis Modern Towns, North Guelph's newest community in a private enclave within walking distance of Riverside and Exhibition Parks! With a diverse range of turnkey units available in various floorplans, you are sure to find a layout to suit your unique preferences. Act now to take advantage of final release incentives at pre-construction pricing! Be among the first to experience this stylish development, with occupancy starting as early as October 2024. The timeless exteriors and modern, functional interiors cater to all tastes. Unit 115 is a fully upgraded open concept floor plan with over 900 square feet of living space. Located on the ground level, it features two bedrooms, two bathrooms, spacious living area and kitchen, as well as your own large private balcony off the primary bedroom. At Marquis, upgrades come standard with luxury finishes, including maintenance-free vinyl plank flooring, Barzotti Eurochoice cabinetry in the kitchen and bathrooms, a 4-piece stainless steel kitchen appliance package, quartz countertops, ceramic wall-tiled shower, and a full-size stackable front-load washer/dryer. From secure bike storage to a landscaped outdoor patio with BBQ, a children's natural play area, rough-ins for future electric car hook-ups, and ample visitor parking, everything is here to make life convenient and enjoyable! Whether you're an investor, empty-nester or something in between, this is the one you've been waiting for! (id:58576)
Coldwell Banker Neumann Real Estate
111 - 708 Woolwich Street
Guelph, Ontario
Welcome to Marquis Modern Towns, North Guelph's newest community in a private enclave within walking distance of Riverside and Exhibition Parks! With a diverse range of turnkey units available in various floorplans, you are sure to find a layout to suit your unique preferences. Act now to take advantage of final release incentives at pre-construction pricing! \r\nBe among the first to experience this stylish development, with occupancy starting as early as October 2024. The timeless exteriors and modern, functional interiors cater to all tastes. \r\nUnit 111 is a fully upgraded stacked town with over 1000 square feet of living space. Located on the top two levels of this building, it features two bedrooms, two bathrooms, an open-concept living area and kitchen on the main floor and two private balconies, one located off the main floor living area and one off the second bedroom. \r\nAt Marquis, upgrades come standard with luxury finishes, including maintenance-free vinyl plank flooring, Barzotti Eurochoice cabinetry in the kitchen and bathrooms, a 4-piece stainless steel kitchen appliance package, quartz countertops, ceramic wall-tiled shower, and a full-size stackable front-load washer/dryer. \r\nFrom secure bike storage to a landscaped outdoor patio with BBQ, a children's natural play area, rough-ins for future electric car hook-ups, and ample visitor parking, everything is here to make life convenient and enjoyable! \r\nWhether you're an investor, empty-nester or something in between, this is the one you've been waiting for! (id:58576)
Coldwell Banker Neumann Real Estate
416 - 708 Woolwich Street
Guelph, Ontario
Welcome to Marquis Modern Towns, North Guelph's newest community in a private enclave within walking distance of Riverside and Exhibition Parks! With a diverse range of turnkey units available in various floorplans, you are sure to find a layout to suit your unique preferences. Act now to take advantage of final release incentives at pre-construction pricing! Be among the first to experience this stylish development, with occupancy starting as early as October 2024. The timeless exteriors and modern, functional interiors cater to all tastes. Unit 416 is a fully upgraded open concept floor plan with 980 square feet of living space. Located on the terrace level of this building, it features two bedrooms, two bathrooms, living area and kitchen, the perfect sized den, perfect for work from home space or workout corner for fitness equipment as well as your very own private outdoor patio space. At Marquis, upgrades come standard with luxury finishes, including maintenance-free vinyl plank flooring, Barzotti Eurochoice cabinetry in the kitchen and bathrooms, a 4-piece stainless steel kitchen appliance package, quartz countertops, ceramic wall-tiled shower, and a full-size stackable front-load washer/dryer. From secure bike storage to a landscaped outdoor patio with BBQ, a children's natural play area, rough-ins for future electric car hook-ups, and ample visitor parking, everything is here to make life convenient and enjoyable! Whether you're an investor, empty-nester or something in between, this is the one you've been waiting for! (id:58576)
Coldwell Banker Neumann Real Estate
233 Queen Street
Midland, Ontario
233 Queen street is an exceptionally charming century home in the heart of Midland. Featuring 4 bedrooms, 2 bathrooms, 10 foot main floor ceilings complete with a space for a library and areas for both an office and studio, this home overflows with character. With views of Midland Bay and a beautiful garden complete with extensive landscaping, it’s easy to take a deep breath and relax in this home. Other updates include new deck boards, new appliances, new shingles (2015 or newer), and spray foam in the basement. Don’t let this one pass you by (id:58576)
Royal LePage In Touch Realty
903 - 6 David Eyer Road
Richmond Hill, Ontario
Welcome to Brand New Never Lived In, Spacious 2 Bedroom + Den Elgin East at Bayview by Sequoia Grove Homes. Open Concept Living With 9' Ceiling, 1123 SF + 70SF Balcony. Kitchen w/Built-In Appliances, Quartz Countertops, Centre Island. Condo Amenities* Including Concierge, Piano Lounge, Party Room, Outdoor BBQ, Theatre, Hobby Room, Gym & Yoga Studio. 1 Underground Parking Spot and 1 Storage Locker. Close to Richmond Green Sports Centre and Park, Costco, Home Depot, Highway 404, GO Station, Top Rated Schools, Library, Community Centre, Restaurants and more! Tenant pays for Hydro & Water (Metergy Account) + Tenant insurance. Available Immediately. **** EXTRAS **** One Parking & One Locker. (id:58576)
Slavens & Associates Real Estate Inc.
32 Green Briar Drive
Collingwood, Ontario
SEASONAL SKI SEASON LEASE FROM DECEMBER 20th - END OF MARCH Meticulous Bungalow Located in the Prestigious Briarwood Community. The location can't be beat, backing onto the Cranberry Golf Course with gorgeous pond views and privacy, surrounded by vast trails, and an 8 minute drive to Blue Mountain. The beautiful open concept main floor boasts vaulted ceilings, gas fireplace and lots of natural light. Enter the massive primary suite through French doors, complete with walk-in closet and spa ensuite with soaker tub. 4 bedrooms + den (with bed), 4 bathrooms and huge principal rooms provide space for the whole family plus guests. There is parking for 4 cars + guest parking available, rec room with fireplace, dbl garage with inside entry and much more. Internet and Apple TV included for Tenant use. This home comes fully furnished and stocked with everything you need, just bring your suitcase and gear! Smoke free pet free home! **** EXTRAS **** Gas Fireplaces in living room, and huge recreation room. (id:58576)
RE/MAX By The Bay Brokerage
3872 Peter Street
Windsor, Ontario
Investment or first-time homeownership opportunity. This fully renovated four-bedroom, two-story residence offers ample space and amenities for family living. The first floor comprises a living room, dining room, and fully equipped kitchen. Three bedrooms and a bathroom are situated on the second floor. The finished attic presents versatile options as a playroom, library, or guest suite. Recent upgrades include a new roof, water heater, and furnace. The property is nestled on a tranquil street with a sizable yard, patio area, and convenient proximity to parks, schools, and shopping centers. This residence seamlessly blends space, style, and convenience for a comfortable and enjoyable lifestyle. (id:58576)
Exp Realty
309 Weir Street N
Hamilton, Ontario
Excellent building lot 25' x 100' severed and ready to go .. The legal descrition , taxes, assessment and address could change on or before closing due to the severance. Buyer to do their own due dilligence as to what you can build, zoning, Check if services of water and sewer are to the lot line, seller makes no warranties in respect to the lot. (id:58576)
RE/MAX Real Estate Centre Inc.
1577 Rose Way Unit# 105
Milton, Ontario
Modern 3-bedroom open-concept townhome located in the sought-after Cobban area. Features contemporary fnishes, a stunning kitchen with quartz countertops, stainless steel appliances, and a spacious island. Enjoy the walkout balcony off the living room and a gorgeous rooftop patio on the upper level. The home includes three bright bedrooms with large windows, including a primary bedroom with an ensuite bathroom. Includes two underground parking spaces. Conveniently located close to schools, shopping, transit, and highways. Book a showing today! (id:58576)
RE/MAX Escarpment Realty Inc.
1577 Rose Way Unit# 105
Milton, Ontario
Modern 3-bedroom open-concept townhome located in the sought-after Cobban area. Features contemporary finishes, a stunning kitchen with quartz countertops, stainless steel appliances, and a spacious island. Enjoy the walkout balcony off the living room and a generous roof top patio on the upper level. The home includes three bright bedrooms with large windows, including a primary bedroom with an ensuite bathroom. Rent includes two underground parking spaces. Conveniently located close to schools, shopping, transit, and highways. Book a showing today! (id:58576)
RE/MAX Escarpment Realty Inc.
405 Myers Road Unit# A4
Cambridge, Ontario
ONLY 2 UNITS LEFT! QUICK CLOSINGS AVAILABLE! THE BIRCHES FROM AWARD-WINNING BUILDER GRANITE HOMES! This 2-storey former model end unit offers 1,065 SF, 2 bed, 2 bath (including primary ensuite) and 1 parking space. Located in Cambridge’s popular East Galt neighbourhood, The Birches is close to the city’s renowned downtown and steps from convenient amenities. Walk, bike or drive as you take in the scenic riverfront. Experience the vibrant community by visiting local restaurants and cafes, or shop at one of the many unique businesses. Granite Homes' unique and modern designs offer buyers high-end finishes such as quartz countertops in the kitchen, approx. 9 ft. ceilings on the main floor, five appliances, luxury vinyl plank flooring in foyer, kitchen, bathrooms and living/dining room, extended upper cabinets and polished chrome pull-down high arc faucet in the kitchen, pot lights (per plan) and TV ready wall in living room. The Birches offers outdoor amenity areas for neighbours to meet, gather and build friendships. Just a 2 minute walk to Griffiths Ave Park, spending more time outside is simple. Find out more about these exceptional stacked townhomes in booming East Galt. (id:58576)
Royal LePage Wolle Realty
549 Ashbourne Crescent
Ottawa, Ontario
HWT IS OWNED! This meticulously maintained townhome of National model is nestled in the coveted Stonebridge school district! Approximately 1830SQFT of LIVING SPACE! Enjoy stunning ""Rustic"" laminate hardwood floors throughout the 3 levels, big and tall window in the living room brings in limitless natural lights! The second floor offers a spacious primary bedroom with a 5-piece ensuite and a walk-in closet, a decent sized full bath, and 2 other comfortable guest bedrooms. A cozy lower-level rec room with a fireplace provides perfect entertaining area for the whole family. The rear wall of windows fills the main and lower levels with natural light, while the large cedar deck is perfect for morning coffee or evening relaxation! Close to all amenities! Carpet on the stairs will be professionally cleaned before possession. (id:58576)
Right At Home Realty
B - 12 Sylvester Street
Ottawa, Ontario
Check out this beautiful custom-built rental in the heart of the city! With its open-concept layout, sleek hardwood and tile floors, high ceilings with pot lights, and stylish interlock landscaping, this unit has it all. The 2-bedroom space features a modern bathroom, plenty of closet space, and a standout kitchen with quartz countertops, stainless steel appliances, and custom finishes. Located near the peaceful Rideau River and just a short walk to downtown Sandy Hill via the pedestrian bridge, you'll also be close to highways, shopping, public transit, Ottawa University, and the downtown core. Don't miss your chance to enjoy modern living in an amazinglocation! **** EXTRAS **** Dishwasher, Dryer, Refrigerator, Stove, Washer (id:58576)
Exp Realty
125 Terni Boulevard
Hamilton, Ontario
Your Dream Home Awaits! Step into this stunning end-unit townhouse nestled in a highly coveted, tranquil, and family-friendly neighbourhood. From the moment you walk through the door, you’ll feel the perfect mix of comfort and style that makes this home truly special. Features to Fall in Love With: Spacious Living: Three generously sized bedrooms offer the perfect retreat for rest and relaxation. Chef’s Delight: Whip up your culinary masterpieces in a kitchen that dazzles with sleek granite counter tops, modern appliances, and abundant cabinet space. More Room to Thrive: A finished basement invites endless possibilities—whether it’s a cozy family room, a chic home office, or your ultimate entertainment hub. Bonus Cold Room: Extra storage? Yes, please! Top it all off with elegant shutters adorning every window for added charm and privacy. Located in a neighbourhood that checks every box, this rare gem won’t last long. (id:58576)
RE/MAX Crosstown Realty Inc. Brokerage
274 Island Park Drive
Ottawa, Ontario
Great location! Park like setting! Lovely bunglow with a huge park like backyard, great home for people like gardening, walking to Ottawa river. Hardwood flooring , beautiful baseboards & moldings. Living Room with bay window & stone decorated gas fireplace, Main level Family room. Two huge bed rooms, plenty space in the basement. Deposit: 5600, Flooring: Hardwood (id:58576)
Exp Realty
190 Century Hill Drive Unit# 11a
Kitchener, Ontario
Welcome to your new home in the trendy Maple Keys complex, featuring the sought-after Red Oak model built by Aberdeen Homes. This corner-end unit boasts ample natural light and is situated in one of the most desirable parts of the building. Key Features: Spacious corner end unit Abundant natural light Four stainless steel kitchen appliances included Two bedrooms, one bathroom Main floor laundry Ideal for: First-time renters Savvy investors Location Highlights: Close to schools Proximity to shopping centers Easy access to the highway for quick commutes Available Now! Don't miss out on this fantastic opportunity! (id:58576)
RE/MAX Real Estate Centre Inc.
201 - 400 Mcleod Street
Ottawa, Ontario
OPEN HOUSE: Sunday, December 8, 2:00 PM to 4:00 PM. Discover this sought-after condo built by renowned builder Domicile, where quality and exclusivity meet. This unique corner unit feels more like a home than a condo. Step inside, and you'll understand why. Location, Location, Location! Nestled on a quiet, tree-lined one-way street, this prime property offers unparalleled access to Ottawa's vibrant festival scene, the Glebe, and countless amenities just steps from your door. Key Features:Spacious Layout: Nearly 1,000 square feet of open-concept living, perfect for entertaining or relaxing.Natural Light: Corner unit design floods the space with natural daylight, offering a warm and welcoming ambiance. Private Views: Positioned at the front of the building with no immediate neighbors blocking your view. Luxurious Bathroom: Enjoy a walk-in shower and a separate soaker tub for ultimate comfort. Prime Underground Parking: One of the best heated parking spaces in the building. This well-maintained, well-managed building is primarily owner-occupied, ensuring exceptional value and a true sense of community. Units in this desirable building rarely become availableit could be years before another opportunity arises. Don't miss your chance to own this hidden gem. Visit the open house and see for yourself why this condo is truly one of a kind! (id:58576)
Details Realty Inc.
11 Northbrook Street
Petawawa, Ontario
Flooring: Tile, Flooring: Vinyl, Welcome to 11 Northbrook! This newly constructed full Tarion warrantied middle unit, two-story executive townhouse in Petawawa offers modern chic living at its best. The main level features a bright open-concept kitchen, living, and dining area, with sleek quartz countertops, ample kitchen storage, and a lovely deck off the living space, perfect for outdoor relaxation. Upstairs, the spacious primary bedroom includes a walk-in closet with shelving and a private ensuite, while two additional bedrooms, a full family bathroom, and a convenient laundry room complete the floor. The lower level boasts a finished walkout basement with a spacious family room, and a powder room with stylish cabinetry. With modern finishes, matching vinyl flooring throughout and thoughtful design, this brand new home offers everything you need for comfortable, simple, low maintenance and stylish living. Walking distance to trails, petawawa point, catwalk and shopping. Photos of similar Unit, Flooring: Mixed (id:58576)
RE/MAX Pembroke Realty Ltd.
2 - 2-272 Royal Avenue
Ottawa, Ontario
Flooring: Tile, Flooring: Hardwood, Spectacular 2 level apartment steps from Westboro Beach & LRT Station. Steps up to your covered front Porch, enter the main foyer and walk up to the 2nd floor where you are greeted to an open concept, expansive Dining and Living Room Combo. Step out to your 2nd floor balcony to have your morning coffee or just relax.To the right is your open kitchen with In unit Laundry and large storage pantry. Continue down the hallway to your cathedral ceiling Family Room with cosy gas fireplace, Loft Office/Den and private Bedroom. Off the family room, double doors to your large outdoor deck for entertaining. Through the Living/Dining room, to the left, take the stairs to your 3rd floor Primary Suite with Walk in Closet and Ensuite Bathroom. A private Oasis to call your own. Steps shops, restaurants and all the amenities Westboro has to offer. Don't miss out- this one will not last long. Available December 1st. 1 Parking spot included., Flooring: Carpet Wall To Wall, Deposit: 6600 (id:58576)
RE/MAX Hallmark Realty Group
309 - 10 James Street
Ottawa, Ontario
Date Available: Immediate. Experience urban sophistication in this brand-new loft-style suite located in a striking brick and glass building in Centretown. This two-bedroom layout offers a spacious and private retreat, complete with a huge balcony. Designed with modern living in mind, the suite features 9-foot concrete ceilings, walls, and columns, complemented by vinyl floors for a warm and inviting aesthetic.The open-concept kitchen is a culinary enthusiast's dream, featuring stone countertops, tile backsplashes, and stainless steel appliances. The primary bedroom provides a tranquil retreat with direct access to a shared three-piece bathroom, which includes a square tub and modern water-efficient fixtures. Step outside onto your private balcony facing Waverley Street West, with no buildings blocking the view.The building itself offers exceptional amenities, including bike racks, a west-facing rooftop heated saltwater pool, a Zen garden, a fitness center, and a lounge with a fireplace and dining area. Conveniently located along Bank Street, this property provides easy access to trendy retail spaces, dining options, and cultural hotspots. Water and high-speed internet are included. Pet restrictions apply to pets over 25 pounds. (id:58576)
Royal LePage Team Realty
236 Gracewood Crescent
Ottawa, Ontario
Deposit: 6760, An amazing 4 bed, 3 bath and double garage single house in Findlay Creek for rent! It’s furnished and will be available on February 1, 2025. Elegant 9-ft ceiling's living/dining room is perfect for formal entertaining. The open-concept kitchen has granite countertops, superb island, and s/s appliances. A beautiful vaulted ceiling family room with a gas fireplace features built-in speakers. The fantastic mud room next to the garage has a separate door to the fully fenced back yard and deck. Hardwood on both levels with an amazing staircase. A laundry room and four large bedrooms on the second floor, including a master bedroom with a luxurious ensuite and a walk-in closet. Enjoy family living in a fantastic neighborhood close to shopping, schools, parks, transit, and the airport., Flooring: Hardwood, Flooring: Ceramic (id:58576)
Keller Williams Integrity Realty
1003 - 570 Proudfoot Lane
London, Ontario
End unit exposure to South East with an extra bay window and more natural light than interor unit. Top level unit without upper level neighbour noise. 2 bedrooms, 2 bathrooms. In-suite laundry. Many upgrades: Renovated kitchen and laminate; No carpet! Ceramic tile or laminate throughout; Newer heat pump (2021), Walk distance to London Mall, T&T and Costco Shopping Centre; Bus route directly to Western University. Close to Trail and Park. One parking space included. (id:58576)
Century 21 First Canadian Corp
1 - 1-272 Royal Avenue
Ottawa, Ontario
Flooring: Tile, Not one to miss. Steps from Westboro Beach and LRT station. A large 2 Bedroom + Den/family Room, renovated bathrooms x 2 and in Unit Laundry. Both Bedrooms feature walk in closets. A large kitchen with breakfast bar, a spacious living/dining room/flex space. Hardwood/Tile floors throughout. Access to a private backyard/side yard to allow El fresco dining and enjoyment. Basement allows for additional storage. Live, Play , Eat all that Westboro has to offer. Steps form Moe's Famous Pizza. Don't miss out on the opportunity to call Westboro Home., Deposit: 6400, Flooring: Hardwood (id:58576)
RE/MAX Hallmark Realty Group
3250 Sixth Line
Oakville, Ontario
Brand New Town House with 2 Car Garage near Dundas St & Sixth Line in North Oakville. Proximity to Longos, Walmart, Homesense, Oakville Hospital, banks, schools, public transit, Hwy407,and Dundas. Freehold Town House in a Family Friendly Neighbourhood. Great Convenient Living + Good appreciation potential due to its Great Location & good size. (id:58576)
Bay Street Group Inc.
410 St Felix Street
Cornwall, Ontario
Well-maintained Duplex in a good East End neighborhood, close to amenities and St Lawrence College. Features 2 two bedroom units. The main floor has basement access with washer and dryer, storage and storage locker for upper unit. The main floor apartment has a new refrigerator and washing machine (2024) newly renovated 4 pc bath (2024), with new paint, lighting and drywall (2024) and the tenant pays $1385/month plus utilities. The upper unit has a very good long term tenant paying $820/month plus utilities, with washer/dryer hookups. There is private parking at the rear for up to 3 vehicles and a nice grassy yard backing onto the Food Basics parking lot, which is fenced. Other updates include Roof 2017, 2 NG furnaces 2015, and HWT x 2 2019. (id:58576)
RE/MAX Affiliates Marquis Ltd.
29 - 56d Foxfield Drive
Ottawa, Ontario
Welcome to this charming townhome condo in Barrhaven, located in a vibrant and family-friendly neighborhood close to schools, parks, shopping, and public transit. Offering the perfect mix of affordability, updates, and convenience, this home is ideal for families, first-time buyers, or investors.The bright and spacious living and dining area provides a welcoming space for gatherings, while the kitchen with stainless steel appliances is perfect for preparing meals. Recent updates include new flooring on the main and upper levels, modern pot lights, andfresh paint (main floor only) making this home move-in ready with room to add your personal touch.A unique feature of this home is the main-floor bedroom or den, offering flexibility as a guest room, home office, or additional living space. The main floor also includes a convenient powder room.Upstairs, youll find two generously sized bedrooms and a three-piece bathroom, ensuring space and privacy for the family. The finished basement adds more functionality with a laundry area, utility room, and extra storage space.Step into the large backyard, perfect for barbecues, family gatherings, or simply enjoying some outdoor relaxation. Parking is a breeze with your designated spot right in front of the home.This home combines modern updates, a functional layout, and a prime location in Barrhaven, offering incredible value and proximity to all amenities. Dont miss this opportunity, schedule your viewing today and envision your life in this wonderful home! (id:58576)
RE/MAX Hallmark Realty Group
505 - 1415 Dundas Street E
Oakville, Ontario
Spacious corner unit for lease, luxury of a fresh and modern living space - desirable JoshuaCreek North condo complex in large subdvision, one of the most convenient and accessible communities in Oakville. Stunning condo in a brand-new building, where modern design and thoughtful layouts create the perfect blend of style and comfort, combines luxury and convenience. Corner unit - flooded with natural light from large top-to-bottom windows thru-out with breathtaking views from primary bedroom, second bedroom, living/dinning as well as den. With unobstructed beautiful pond and fields views you'll enjoy a seamless connection to the outdoors and nature. Daily essentials for residents add matching convenience.Fob open all doors, including entrance unit door. Full-scale gym, yoga/exercise room, 7th floor rooftop terrace and stylish party room are designed to complement lifestyle. Prime location - just mins from Mississauga with HWY 403 only a few hundred metres away, providing easy access to Toronto and beyond. Bright, open layout, designed for needs and style. Building Amenities: Executive Concierge, Pet Spa, Fitness Centre with Gym &Yoga Room, Entertainment Lounge, Outdoor Terrace with Dining Spaces and BBQs, Party Room withLounge and Dine-in, Automated Parcel Storage. **** EXTRAS **** S/S Fridge, Stove, Dishwasher, Microwave/Exhaust.Washer/Dryer (white), ELF's. Window Coverings will be installed before lease commencement date. (id:58576)
Sutton Group-Admiral Realty Inc.
79 Barkerville Drive
Whitby, Ontario
Welcome to this beautifully built ALL INCLUSIVE brand new basement apartment 2 bedroom, 1 washroom walk-up suite comes with a 1 parking spot in a charming detached house. This modern space features spacious bedrooms filled with natural light, perfect for relaxation. The kitchen boasts elegant quartz countertops/ backsplash and all brand-new appliances (Fridge, stove, Dishwasher) .Close to good rating schools, major grocery stores and shopping outlets. Enjoy the convenience of in-suite laundry, adding to your comfort. Located just minutes from the 401 and 412 highways, this home offers easy access for commuters. You'll also be close to the New Whitby Health Centre for all your healthcare needs. Don't miss the opportunity to live in this ALL INCLUSIVE brand new suite and call it your new home! This is a fantastic opportunity for anyone seeking a stylish, modern living space in a prime location. Pot lights throughout. (id:58576)
Ipro Realty Ltd.
404c - 997 North River Road
Ottawa, Ontario
Welcome to 997 North River Road #404C in the sought-after Waterbrooke Condominiums. This Penthouse level 2-bedroom + den, 2-bath unit has been lovingly maintained. Freshly painted & w/new carpeting, it features 2 private South-facing balconies & 1 underground parking space. Enjoy a welcoming entry, bright living room w/double-sided wood-burning fireplace, separate dining area ideal for entertaining, spacious kitchen w/ample cabinets & skylight. The den has French doors & balcony, good-sized 2nd bedroom, 3pc main bath, & large primary suite w/an ensuite featuring a soaker tub & walk-in closet. In-unit laundry adds convenience. The beautifully landscaped courtyard includes interlock walkways & raised flower beds for a serene setting. This low-rise building is located between the Rideau River & Vanier Parkway, within walking distance to Loblaws, Rideau Sports Center, public transit, & bike paths, with quick access to the 417 HWY & just minutes from downtown. Some photos digitally staged. (id:58576)
Royal LePage Team Realty
438 Shoreway Drive
Ottawa, Ontario
This show stopper 4bed 5 bath WATERFRONT, with a WALKOUT is the one you have been waiting for! Main floor features a spacious foyer, oversized den/office and dining room complete with a modern feature wall. The sunfilled kitchen-living area boasts breathtaking views of the water from every angle. Living room has tiled gas fireplace and access to covered rear patio. Chef's kitchen showcases an extented gas range w pot filler, commercial fridge/freezer, built in wall oven/microwave all highlighted by custom cabnitery and completed with a large walk in pantry. Primary bedroom has recessed ceilings, large walk in closet and a modern ensuite. Second floor continues with 3 other oversized bedrooms and a full bath. Basement has wall to wall windows and walkout leading to a beautifully landscaped backyard with two interlock pads and a beach! Garage has back bay, heater and basement access. Spec sheet and floor plans available upon request. $350/yr fee covers community pool/gym. Come and see what this wonderful community has to offer! (id:58576)
Exp Realty
315 - 7711 Green Vista Gate
Niagara Falls, Ontario
Welcome to UPPERVISTA, A luxury condo is awaiting for you! 15 mins walking distance to Niagara Falls, located at a private location, next to a golf course, highly convenient to the supermarket and Costco. ABSOLUTELY BREATH TAKING VIEW! It features HIGH CEILING, Floor to Ceiling Windows all around the unit, 2 bedrooms, 2 bathrooms, hardwood floor throughout the whole unit, with open concept kitchen, shining quartz countertop, and ample storage places, all top brand appliances. **** EXTRAS **** Business Centre, Concierge, Elevator, Exercise Room, Games Room (id:58576)
RE/MAX Professionals Inc.
100 Danforth Avenue
Leamington, Ontario
Welcome to a stunning and thoughtfully designed space where functionality meets gorgeous style. This single level home features show-stopping: European oak chevron floors, bespoke built-ins, Blum hardware, LED lighting, custom stone work and more! Exquisite features can be found throughout, including the master ensuite and fully finished basement. Enjoy a spacious and serene backyard with sandy beaches, boardwalks, public parks, marina, shops, and recreational clubs only 5 minutes away by car. (id:58576)
Lc Platinum Realty Inc. - 525
29 Stately Drive
Wasaga Beach, Ontario
Great Value For This Lovely 3 Bedroom, 3 Bathroom Town Home With open concept main floor! Laminate flooring throughout the whole house. Master Bedroom featuring a lovely 4pc en-suite and largew/in closet. The Basement, is Roughed In For A Bathroom. This is a great place to raise a family orfor anyone looking to downsize. Maybe you want to get away from the Busy GTA and enjoy quality timein Ontario, then this is a great option. There are currently 9 public schools and 6 Catholic schoolsserving Wasaga Beach, with special programs offered at local schools, include French Immersion. TheWasaga Public school is one of these schools and the beauty about it, it is only a 4 minute walkaway. Just an ideal place to grown your kids and ensure they have quality education. Tarion WarrantyWill Be Transferred To The New Owner and Provide the Warrant Currently on the Home. (id:58576)
Royal LePage Signature Realty
595 Renaissance Drive
Ottawa, Ontario
Welcome to this spacious and bright 3 bedroom 3 bathroom townhouse with finished basement on a quiet street of Avalon. The main floor offers open concept living/dining to the kitchen with an island and lots of cabinet and counter space and large eating area with access to the backyard. The second floor has a large primary bedroom with a walk-in closet and a 4 piece en-suite. 2 additional bedrooms and a recently updated bathroom. The lower level features a cozy family room with a gas fireplace and a huge window perfect to your tv room or kids play area. Laundry and extra storage are also available in the lower level. 1 car garage and 2 parking space in the driveway. Good sized backyard with a deck perfect for your outdoor entertaining. Great location just a few minutes from shopping, restaurants, schools, recreation, and parks. (id:58576)
Keller Williams Integrity Realty
1906 - 180 George Street
Ottawa, Ontario
Discover this stunning, brand-new 2-bedroom, 1-bathroom apartment perfectly situated in the heart of downtown. Designed with an open-concept layout, the unit boasts modern stainless steel appliances, convenient in-unit laundry, and a private balcony. The building offers unparalleled convenience with a Metro grocery store right on the ground floor and will soon open wide range of premium amenities, including: Indoor pool, fitness center, a theatre room, a second-floor terrace with BBQ facilities. Tenant only pays hydro. No parking included but the unit comes with one locker for additional storage. Walking distance to Ottawa University, Rideau Centre Mall, Parliament Hill, the highway and Gatineau Hills. Don't miss the chance to call this exceptional space home! (id:58576)
Keller Williams Integrity Realty
1204 - 340 Queen Street
Ottawa, Ontario
Welcome to the Claridge Moon. This 665 sqft 1 bedroom upgraded condo offers open layout living space with hardwood floors throughout and tiles in the bathroom. The open kitchen boasts modern cabinetry, quartz countertop and stainless steel appliances. Bright and modern designed bathroom with a standing shower, single vanity, quartz countertop and a linen closet. The unit also has in-unit stackable laundry, 1 storage unit and 1 underground parking space. The building amenities (opening soon) will include, fitness center, pool and rooftop terrace. The lobby has a concierge/security on staff for added security and peace of mind to the residents and its guests. The Lyon LRT station is just under your building! Located in the business district. Walking distance to the Parliament Hill. Furnished option could be entertained, inquire with listing agent. Move in now! (id:58576)
Keller Williams Integrity Realty
42 Macklin Street N Unit# 36
Hamilton, Ontario
Westdale co-op Townhouse. Co-op Fee $550.00 and includes property tax, water, building insurance, snow clearing, lawn maintenance & gutter cleaning. Unit must be owner occupied. Mortgages not available for co-ops as Buyer is purchasing Shares in Co-op. Bright unit, updated windows, new flooring on main level, parking along the fence behind the unit. Fenced yard. Buyer must be approved by Board & must provide police check, credit check, 2 references(not family), at Buyer's expense. Condo Co-op makes no warranties or representations & unit is purchased as is. Walking distance to all amenities nearby. Close to public transit. (id:58576)
Rockhaven Realty Inc.
15216 Dixie Road
Caledon, Ontario
Beautiful Furnished Bungalow Features 3 Bedroom with Huge Double Car Garage, With the Back Overlooking a pond and a beautiful Fountain. Circular Driveway , Gorgeous Views Of Caledon Countryside with Minutes Drive to Brampton. No Smoking Or Pets. Ideal For Young Professionals, family Looking For Peaceful Place To Enjoy The Scenery. Only Main Floor Available for rent. Kitchen with Fridge And D/Washer. Over 10 car parking spaces. **** EXTRAS **** Basement is separate and is NOT included as it is for Landlord's own use. Credit Check, Letter Of Employment, Rental Appl, Lease Agreement, Certified First &Last Months Rent Required Upon Acceptance, $1000 security deposit to first & last. (id:58576)
Homelife Silvercity Realty Inc.
805 - 120 Eagle Rock Way
Vaughan, Ontario
Brand New Building Built By Award Winning Builder. Right Beside Maple Go Station, Public Transit AtA Door Step. 24Hr Concierge Guest Suite, Party Rm, Rooftop Terrace, Fitness Centre, Visitor Parking.This Unit Features 1 Bed + Den (Den Could Be Use As A Second Bedroom), 2 Full Bath (bathtub and shower). Floor-To-Ceiling Windows. N/W Exposure. Parking & Locker Included. **** EXTRAS **** Laminate Floors Throughout, Premium Stainless Steel Appliances: Fridge, Stove, Microwave, Dishwasher. Washer Dryer. (id:58576)
Homelife Frontier Realty Inc.
3256 River Road
Ottawa, Ontario
Mixed-use commercial buildings in Osgoode, Ottawa, Ontario. Minutes from Manotick & Osgoode Village right on the busy River Rd, halfway between Ottawa and Kemptville! Situated on a well-maintained 1.22 acre lot on the busy intersection of Osgoode Main St and River Road, beside The Boat Launch & Parking to the Rideau River & skidoo trails in winter. The main level had been run as ""Riverbend Pub & Dining"" restaurant approx for 35 yrs. This Pub/Restaurant offers great visibility and accessibility. River view and parkland setting in the W.A. Taylor Conservation Area on the Rideau River which all year long exhibits a steady flow of outdoor enthusiasts. Main level restaurant approx. 3500 sqft. Liquor license for 150 seats. Plenty of potential for growing clientele and revenue, take-out/delivery, and the Country-stye Pub and Dinning. There is a newly renovated 2 bdrm unit on 2/F for rent for $1200.00 per month in addition of the main level base rent. Ideal for an owner-occupier - run business and live upstairs. Property is being rented ""AS-IS""/""WHERE-IS"". (id:58576)
Coldwell Banker Sarazen Realty
100 Beddoe Drive Unit# 7
Hamilton, Ontario
Nestled between the picturesque Martin and Beddoe courses at Chedoke Golf Course, this 1540 square-foot Chedoke Fairways townhome offers a welcoming retreat. The main level beckons with a bright, spacious living area, where gleaming hardwood floors, a cozy fireplace, and a wall of windows create an inviting atmosphere. The eat-in kitchen is a true gathering place, featuring a spacious island that seats four and plenty of room for a dining table. A conveniently located 2-piece washroom completes this level. Upstairs, the primary bedroom suite is flooded with natural light, offering a serene escape with its four-piece bath and walk-in closet. Two additional bedrooms, each generously sized with ample closet space and large windows, provide both comfort and style. A second four-piece bath adds extra convenience for the family. The finished lower level extends your living space, featuring a walk-up that opens to a back porch and garage. This level also includes a cozy rec room, a storage closet, and laundry facilities, with direct access to the single-car garage for added ease. But the real allure lies in the location. Step outside to enjoy a paved recreation path right at your doorstep, explore the Bruce Trail at the top of Beddoe, and take advantage of nearby public transportation, HWY 403, shopping, dining, and even cross-country skiing. This home perfectly blends comfort, convenience, and an enviable lifestyle. (id:58576)
RE/MAX Real Estate Centre Inc.
1358 Bobolink Court
Peterborough, Ontario
Situated in a quiet dead-end street this spacious 3+2 bedroom home is well suited for families, couples or retirees. The welcoming open foyer, living room, and dining room provide lots of natural light, and space to entertain and relax with family and guests. The functional kitchen is bright, and clean and includes a spacious eating area with a walk-out to the deck and rear yard. Also found on the main floor are 2 bedrooms, a 4 pc bath and primary bedroom with ensuite. The open, carpeted staircase leads to the lower level where you will find a large, cozy rec room, bedroom, bedroom/office along with a 3 pc bath off the laundry room. There is also plenty of storage. Outside the fully fenced rear yard provides a quaint space to relax or create your own outdoor living space. With close proximity to schools, shopping, and public transit this quiet area provides the conveniences of the City with a quiet escape from the hustle and bustle. (id:58576)
Royal Heritage Realty Ltd. Brokerage
5419 Maple Street
Niagara Falls, Ontario
Welcome to 5419 Maple Street! This updated 1 1/2 storey home offers 3 bedrooms and 2 bathrooms, all spread across a spacious 1,356 square feet. Step inside to discover a fresh and inviting living space, featuring new floors on the main level and a freshly painted interior that brightens every room. The heart of the home is the updated kitchen, showcasing sleek new appliances and plenty of room for culinary creativity. Enjoy the convenience of main floor laundry and a well-thought-out layout that maximizes both comfort and functionality. Relax and unwind in the charming sunroom, a perfect spot to soak in natural light and enjoy your morning coffee or an evening read. Outside, you’ll find a single-wide driveway that accommodates up to 3 cars, offering ample parking space for you and your guests. The large backyard is a true highlight, complete with a spacious storage shed perfect for all your gardening tools and seasonal items. Whether you're hosting summer barbecues or simply enjoying a quiet afternoon outdoors, the backyard provides ample space. Perfectly situated close to all the amenities Niagara Falls has to offer, this property combines modern updates with a prime location. Whether you’re entertaining in the spacious living areas or exploring the vibrant community nearby, this home is sure to meet all your needs. Don’t miss out on this opportunity to own a beautifully maintained home with unique features and a desirable location. (id:58576)
Exp Realty
72 Melbourne Street
Hamilton, Ontario
Welcome to 72 Melbourne Street in Hamilton, a beautifully designed residence completed in 2021 in the vibrant Kirkendall neighborhood, just steps from Locke Street South. This modern home spans 2,145 sq.ft above grade, with a fully finished basement that includes a complete in-law suite and a private entrance. Offering 4+1 bedrooms and 3.5 bathrooms, including a spacious primary suite with a walk-in closet and a luxurious 5-piece ensuite, this property exudes comfort and style. The home features white oak hardwood floors, porcelain tile finishes, and an open-concept gourmet kitchen with quartz countertops and stainless steel appliances, ideal for hosting. Situated on a 24 x 140-foot lot backing onto community gardens, parks, and a dog park, the home is within walking distance of all essential amenities. Enjoy quick access to the 403, nearby trails, golf courses, schools, McMaster University, First Ontario Centre, and much more. (id:58576)
Royal LePage Burloak Real Estate Services
322 Russ Road
Grimsby, Ontario
Welcome to 322 Russ Road, a stunning, fully renovated sidesplit nestled on a serene, private dead-end road in Grimsby, offering unmatched privacy with just a handful of neighbors. This remarkable home boasts an open-concept layout that creates a seamless flow throughout, highlighted by gleaming hardwood floors and modern finishes that add warmth and style to every room. The heart of the home features a spacious living and dining area, perfect for both entertaining and everyday family life. Two full, newly renovated bathrooms provide luxurious, spa-like touches with sleek fixtures and contemporary designs that elevate comfort. The ground-floor laundry room is thoughtfully situated to provide convenience and a touch of tranquility, with large windows offering breathtaking views of the expansive backyard, letting in plenty of natural light. Outside, the property is equally impressive. An extensive stone patio awaits, complete with pergolas that offer shade and structure for outdoor dining, entertaining, or simply relaxing amidst the professionally landscaped grounds. Picture yourself here in the evening, catching the stunning sunset as it casts a warm glow over the entire property. Beyond the backyard, an incredible 5,000 sq ft outbuilding is fully equipped with power and lighting, making it ideal for a workshop, storage of large vehicles, or even operating a business from the comfort of your home. The property also provides ample parking space for residents and guests alike. Every inch of this property has been carefully designed to balance luxury with functionality, making it a perfect blend of comfort, convenience, and practicality in a secluded, sought-after location. Don’t miss the chance to experience this exceptional property—322 Russ Road is ready to welcome you home. (id:58576)
Exp Realty
20 Burfield Avenue
Hamilton, Ontario
Welcome Home. Rare opportunity to get into this fantastic neighbourhood. This very clean and fully renovated all-brick bungalow boasts numerous upgrades throughout. The main floor showcases large principal rooms consisting of 3 bedrooms, brand new kitchen w/quartz countertop, refreshed bathroom with tub and shower, large living room with great natural light accompanied with updated flooring and pot lights throughout. The finished basement contains another 2 bedrooms, a second kitchen, 1 gorgeous bathroom, laundry, and a separate entrance which provides for a lovely in-law suite. The fantastic lot contains a large driveway for ample parking, and a fully fenced backyard awaiting your finishing touches. A definite must see!! (id:58576)
RE/MAX Escarpment Realty Inc.
23 Hogarth Drive
Tillsonburg, Ontario
Bright & Open, Move-in-Condition, 1360+ sq.ft 2 bedroom 2 bath bungalow with garage in the desirable Baldwin Place Adult Living Community that is just moments from shopping, restaurants, and more! Oversized bright kitchen with oak cabinets, island with breakfast bar, and patio doors to a good sized deck in the backyard perfect for morning coffees. 2 bedrooms on the main floor, sparkling main bath with solar tube lighting, and main floor laundry. Large primary bedroom has walk in closet & ensuite with step in shower with seat. Large unfinished basement is ready for your personal touches! Quality built with brick exterior and 22'5 x 11'9 garage. Friendship and fellowship are just down the road at the community centre with access to a broad range of activities including indoor pickleball, cards and games, recently upgraded outdoor pool, accesssible sauna, community library, outdoor recreation and much more! Click on the 3D virtual tour to explore and visit the family-friendly neighbourhood close to the local parks, shopping, and easy 401/403 access for rolling retirees. (id:58576)
Royal LePage Triland Realty Brokerage
125 Prince Charles Crescent
Woodstock, Ontario
Absolute Stunner!! Stone-Stucco 2 Storey Detached House with Double Car Garage with Huge Backyard 4 Bedrooms and 5 Bathrooms above grade.Beautiful Modern Custom Kitchen modern Single levered faucet & Pantry. Hardwood in both Main & 2nd Floor & oak stairs with Iron Pickets. Main Floor consist of Family & Living,Office area, Dining, Double Side Fireplace and Powder Room. Granite Countertop in Kitchen, 12 X 12 Tile in Foyer and Kitchen Area.Second floor with 4 good size bedrooms & 4 bathrooms and Laundry.Basement is partial finished with 1 Bath. Close to Plaza,Future School,Park,Walking Trails,401 & 403. S/S Fridge,Stove,Built-In Dishwasher,New Washer and Dryer,Light & Fixtures included. (id:58576)
Century 21 Green Realty Inc

