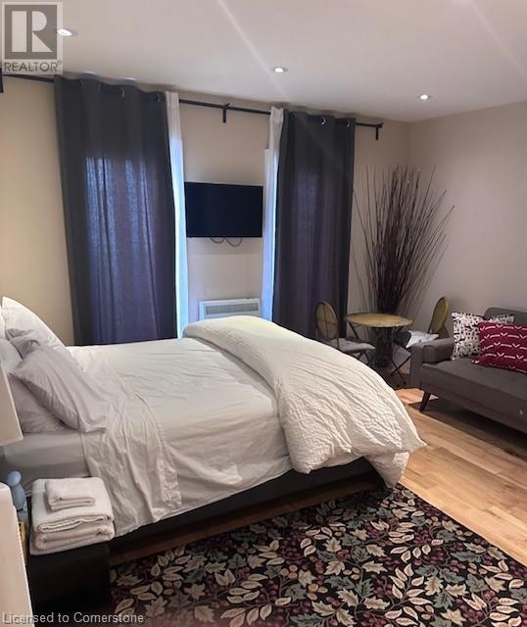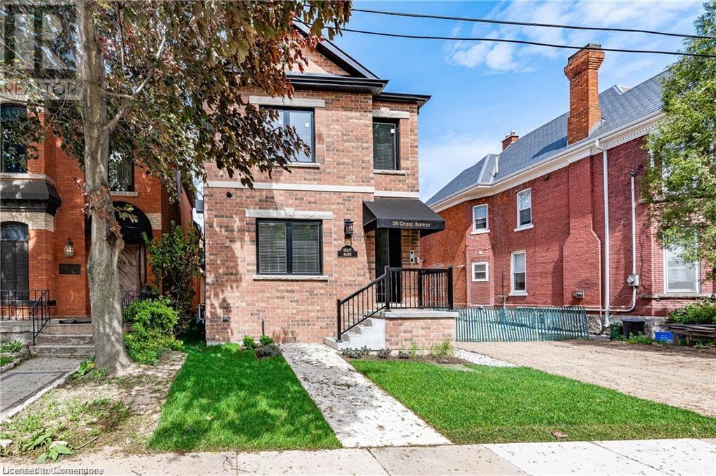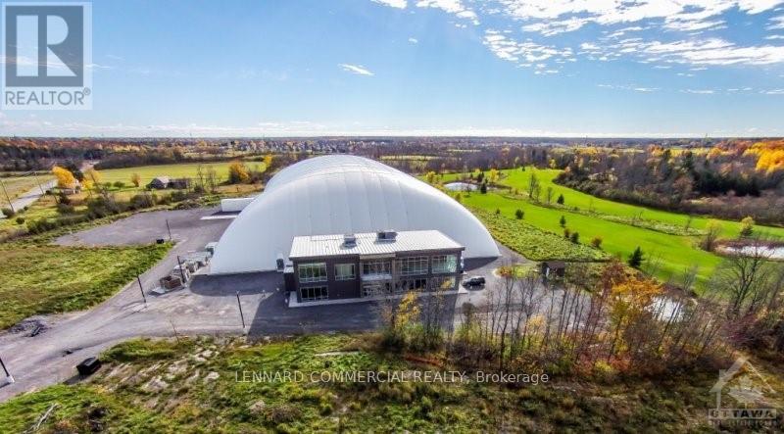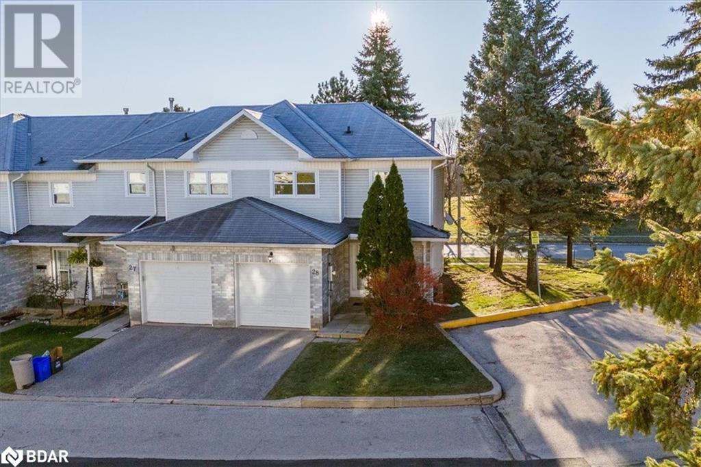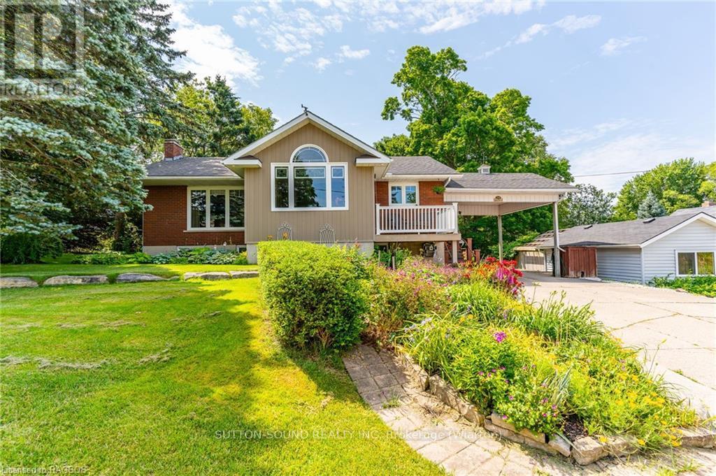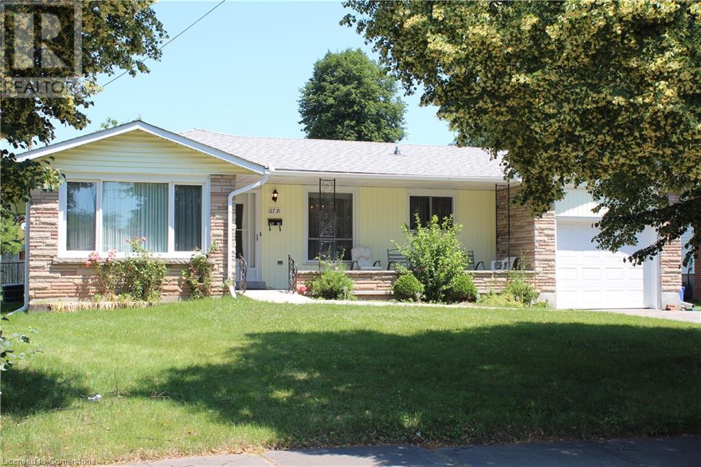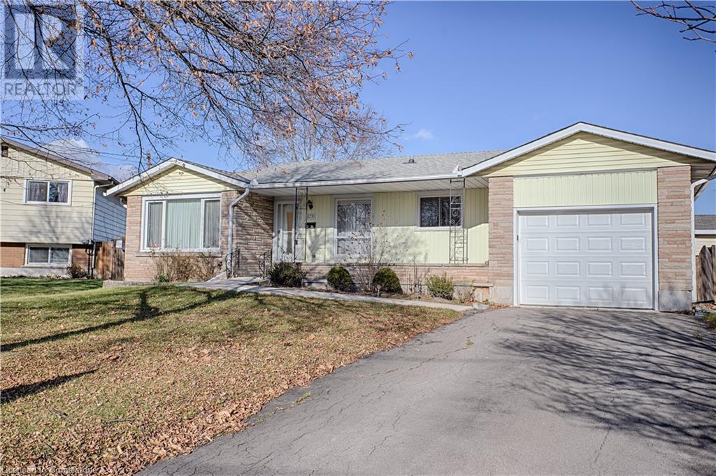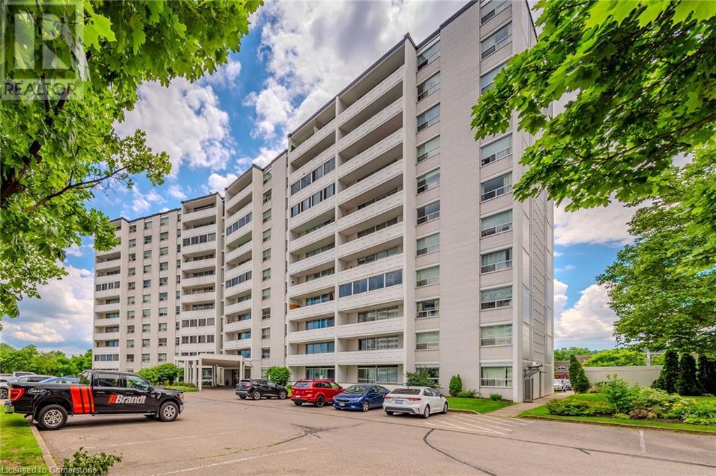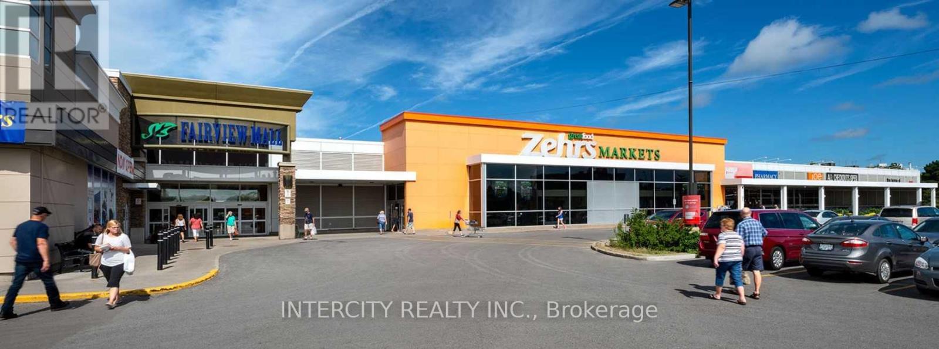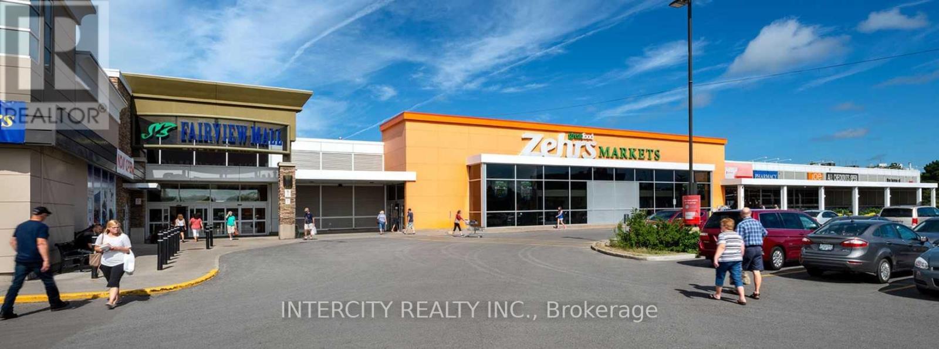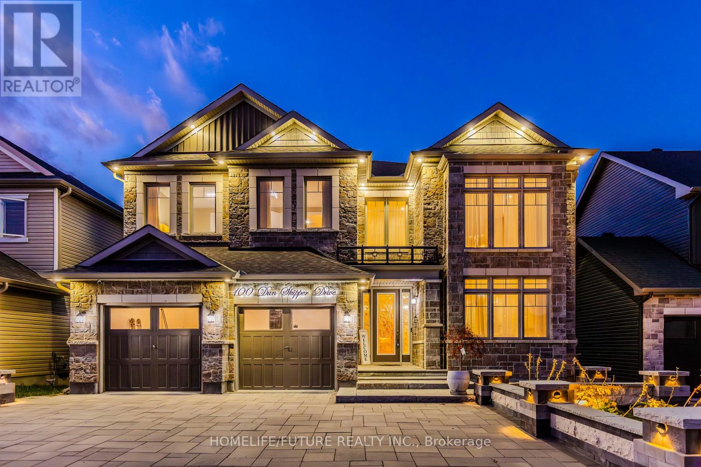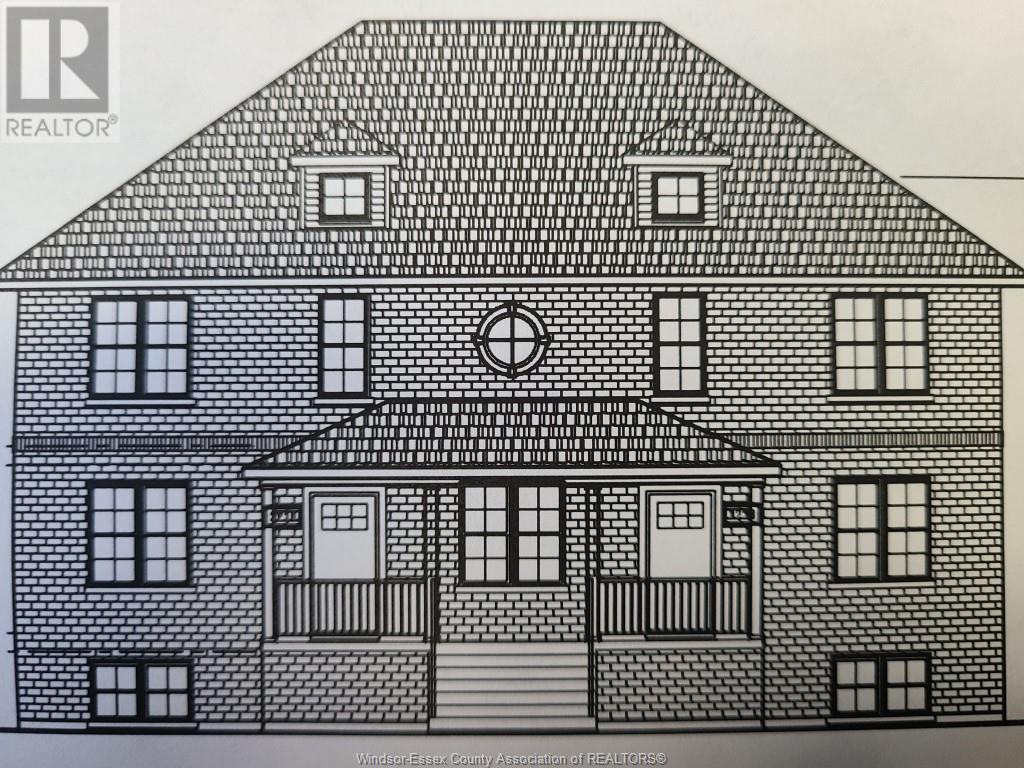58 King Street Unit# C
Hamilton, Ontario
Professional office space available for your flourishing growing business. Plenty of Parking , king street exposure Superior old Stoney creek location, walking community, public transport, close to shopping, minutes to the red hill and qew . Lease plus hst, plus utilities. (id:58576)
RE/MAX Escarpment Realty Inc.
36 Grant Avenue Unit# 2a
Hamilton, Ontario
Largest unit in the building! This open concept and bright 1 bedroom, 1 bathroom apartment is available for lease in a beautiful building constructed in 2022! Includes a security system with fob access. Steps to both Main Street E and King St W for an easy commute to McMaster. This apartment has 9 ft ceilings tons of natural light and modern finishes including subway tiled bath, vinyl flooring, and stainless steel appliances. Exclusive parking rental available in the rear driveway and large storage locker rental also available. (id:58576)
Royal LePage Burloak Real Estate Services
1485 Westbrook Road
Kingston, Ontario
Built in 2014 and operated as a viable sportsplex until January 2023 includes a reception building of 7,280sf (over 2 floors) and an inflatable sportsdome of 96,000sf. The dome collapsed as a result of a major Ice Storm and has remained closed since. Pre-Covid, the business operated in a cash positive position with income potential on the horizon. Ample on-site parking and easy access, the 10 acre property offers the new owner plenty of potential. Repair estimates, business statements and other documents can be available to qualified parties and the completion of a Confidentiality Agreement. (id:58576)
Lennard Commercial Realty
144 Montauk
Ottawa, Ontario
Clean, quiet and green.Thats the oasis-like beauty of The Hamptons, Ontarios first LEED Platinum Townhome community. Nestled in a peaceful self-contained cul de sac in Ottawa's riverside Hogs Back neighbourhood, each approximately 2400 Sq. Ft. (including basement) townhome for LEASE in The Hamptons. The unit offers multi-generational and flex work-at-home living options. Enjoy abundant waterfront recreational options along the NCC Trail a short distance away. If there are cyclists, joggers, hikers, paddlers or dog walkers in your family, the Hamptons is a short stroll from Hogs Back Bridge on the Rideau River, that in turn connects to the 150 kilometre NCC Trail System, site of the popular dragon boat and music festival, Mooney's Bay Beach and Park. Minutes away from Hogs Back Park, the Rideau Canal, Carleton University and easy access to city's core. This 3 bedroom / 4 bath with finished basement (could be an extra bedroom, large media room bedroom or office on lower level), END unit townhome with large, private and fenced in yard & inside access to an attached garage. Ground floor has open concept living/dining/kitchen (w/ 4 appliances), hardwood floors and gas fireplace. Second floor offers large principal bedroom w/ 5pc ensuite & walk-in closet, two other good size bedrooms & full bath. Laundry is conveniently located on second floor. Lower Level has rec room with large above ground windows, full bath and storage area. Built with green technology. Extra large private yard. Attached garage. Deposit: 7500 Flooring: Hardwood, Flooring: Ceramic. Floorplans from separate unit available. Pictures from similar unit. Measurements are approx. (id:58576)
Engel & Volkers Ottawa
322 Second Avenue
Pembroke, Ontario
This beautifully updated and well-maintained side-by-side duplex offers an ideal mortgage-helper solution, with a back apartment generating income. The main unit blends charm and modern updates, featuring a spacious kitchen with a lovely brick feature wall, and a bright dining room perfect for family meals and entertaining. The living room is bathed in natural light, creating a welcoming and cozy atmosphere. With no carpet throughout, the home is easy to maintain and offers a fresh, clean feel.Upstairs, you'll find three comfortable bedrooms, including a large master suite, and a second full bathroom. Additional storage space is provided by a garage and a newly graveled driveway, leading to a large shop. The property has been thoughtfully updated with a new electrical panel in 2022, ensuring reliability and peace of mind for years to come. Step outside to enjoy a spacious deck, perfect for relaxing or hosting guests.The back apartment, a key feature of this side-by-side duplex, provides an excellent income opportunity. With two bedrooms, one bathroom, and an open-concept living and kitchen area, it has recently been updated with new flooring in the bathroom and main floor, giving it a fresh and modern feel. Currently rented for $1200 per month plus hydro, this apartment is a fantastic way to offset your mortgage.Located in a central area with close proximity to schools, shops, and other essential amenities, this property offers the convenience of everyday living. Don't miss the chance to own a well-maintained home in a prime location, while generating income from the back apartment. Schedule a tour today and experience all that this property has to offer! (id:58576)
RE/MAX Hallmark Realty Group
37 Cresthaven Drive
Ottawa, Ontario
Spacious 3-Bed, 4-Bath Semi-Detached Home Across from a Beautiful Park! This well-maintained home offers the perfect blend of comfort & convenience. Main floor features living room, large kitchen with abundant cabinet and counter space, and separate dining area that flows seamlessly into the cozy family room with a gas fireplace. Step outside through the side door to a fenced yard with a low-maintenance interlock patio, perfect for relaxing or entertaining. Upstairs, the primary bedroom boasts a walk-in closet, ensuite with a jacuzzi tub & shower. Two additional spacious bedrooms and a full family bath complete the second level. The finished lower level provides even more living space, including a recreation room and a 3-piece bath. Located directly across from a fabulous park, this home is ideal for families and offers great potential for your personal touches. Move in and make it yours! Close to schools, transit & amenities. Some photos are digitally enhanced. 24 Hrs Irrev on Offers. (id:58576)
Bennett Property Shop Realty
321 Centre Street
Pembroke, Ontario
Discover this charming, spacious century home in an unbeatable location—just a stroll from the marina, shops, & the hospital. Large windows & soaring 9ft ceilings create a bright, inviting atmosphere. The updated kitchen features a generous center island, stunning quartz countertops, & a beautiful design that flows seamlessly into the dining & family areas—perfect for entertaining. A cozy library with a wood fireplace adds warmth & room for your office, while the formal living room offers additional space to unwind. Enjoy the convenience of a separate dining room, main floor laundry & three-piece bath. Upstairs, find five bedrooms & 2 full bathrooms, the primary suite boasting an original fireplace & quaint sitting area. Many updates throughout & a full ICF foundation on the addition (2018) & a three car garage (2010) for hobbies, storage & parking. Relax in your private patio on beautifully landscaped grounds—this home truly has it all & blends old-world charm with modern comforts!, Flooring: Hardwood, Flooring: Ceramic (id:58576)
Royal LePage Edmonds & Associates
120 D'ambrosio Drive Unit# 28
Barrie, Ontario
Discover the perfect blend of comfort and style in this freshly updated 3-bedroom, 2.5-bathroom end-unit condo townhouse, nestled in Barrie's highly sought-after Painswick neighborhood. Step into a bright, modernized kitchen, complemented by a freshly painted interior that radiates a clean and inviting ambiance. The thoughtfully finished basement boasts a brand-new 4-piece bathroom, creating an ideal space for guests or a cozy retreat.The main floor features a convenient half-bath, making everyday living even easier. Enjoy the added privacy of an end unit, with ample visitor parking nearby for your convenience. The finished recreation space offers a versatile area, perfect for unwinding after a long day or hosting friends and family. Situated in a family-friendly community close to shopping, schools, and beautiful parks, this home offers both lifestyle and location. With its stylish updates and move-in-ready appeal, this gem won’t stay on the market for long. (id:58576)
N/a Weaver Road
Niagara Falls, Ontario
Welcome to this exquisite 2-acre vacant lot, nestled close to the Niagara River. This land offers an idyllic nature retreat from city life, backing onto the prestigious Legends on the Niagara Golf Course. You'll love the peacefulness of the area while being only a short drive away from all the attractions, easy access to the QEW highway and all necessary amenities. Please note, you cannot build on this lot. Buyers to do their own due diligence to ensure that this vacant land fits their needs and requirements. Don't miss out on this rare opportunity to own a piece of prime land in the heart of Niagara Falls. (id:58576)
Royal LePage NRC Realty
249 George Street
South Bruce Peninsula, Ontario
Welcome to 249 George St, an impeccably maintained 3-bedroom, 2-bathroom home located in one of Wiarton's most desirable neighborhoods. Set on a beautifully landscaped lot, this home has seen many upgrades over the years, including a roof approximately 12 years old, a gas furnace from 2004, and a hot water heater replaced in 2022. Step inside to discover a bright and airy interior that has clearly been loved and cared for. The home offers a fantastic layout, featuring an open kitchen and dining area with a walkout to a charming veranda overlooking the front yard. The spacious and comfortable living room is perfect for relaxing. The main floor boasts a large primary bedroom with wall-to-wall closet space, a second bedroom, and a 3-piece bathroom with a luxurious jacuzzi tub. The lower level provides even more living space with a third bedroom, a cozy family room complete with a natural gas fireplace, a walkout basement, a 3-piece bathroom, laundry facilities, and a partially roughed-in kitchen area, offering the potential for a lower-level granny suite. Storage will never be an issue with the ample space available, including a great concrete driveway with a carport and a large 20 X 24 workshop in the backyard with a loft. The lovely landscaped yard features vegetable gardens and a storage shed, making this property perfect for those who love to garden. Don't miss the opportunity to own this exceptional home in Wiarton. Schedule a viewing today! (id:58576)
Sutton-Sound Realty
2402 Edgar Street
Cornwall, Ontario
Are you looking for a property that checks all the boxes? This 3 bedroom, 2 bathroom brick bungalow has an open concept floor plan, fully finished basement, 2 fireplaces, a fenced backyard with no rear neighbours, a pool, and is situated on a quiet dead-end street just steps from Cheverier park - what more could you ask for? With great curb appeal and an extra deep driveway you'll love pulling up to this home. Stepping inside you'll appreciate the wide open concept kitchen / living room area that provides a great space for families of all sizes. The bright kitchen has plenty of natural light and looks onto the fenced backyard. Down the hall are three bedrooms and a 3-piece bathroom. The basement hosts an expansive recreational area, a wet bar, a gas fireplace, a full 3-piece bathroom, as well as plenty of storage space. If thats not enough the rear yard with no rear neighbours, a deck, an above ground pool, and a storage shed is sure to impress. Call today for your private showing!, Flooring: Hardwood, Flooring: Carpet Wall To Wall (id:58576)
Keller Williams Integrity Realty
422 Briston
Ottawa, Ontario
Flooring: Vinyl, This nicely updated 2 bed 2 bath lower unit is freshly painted and has brand-new flooring that effortlessly blend style and comfort. The open-concept living area provides a spacious environment for both relaxation and entertaining, making it the perfect setting for cozy evenings or hosting friends and family. Each bedroom offers ample space and natural light, ensuring a tranquil retreat, while the two well-appointed bathrooms provide convenience and privacy for everyday living. Situated in a desirable neighbourhood, this stacked unit offers the balance of serene residential living with easy access to local amenities. Link below for 3D tour and floor plans., Flooring: Carpet Wall To Wall (id:58576)
Sleepwell Realty Group Ltd
295 Bell Street S
Ottawa, Ontario
Investment and development opportunity in West Centre Town. Legal duplex on a through lot (abutting 2 streets) is located in The Glebe Annex neighborhood. Close to Carleton University, Preston Street, Carling avenue, Carling LRT station and 417. Many multi-family, apartment or government projects are being planned or underway in the vicinity. The zoning is R4UB(832). Consult with the city or 3rd party professionals for development, SDU/ADU opportunities. The 2nd floor has 3 beds, kitchen, a full bath, 3rd floor loft used as a room and a high deck accessible from the kitchen. The 1st floor consists of 1 bedroom and a living room (bedroom is accessible from the living room), kitchen, full bath and a backyard patio. Each unit has its own laundry (first floor laundry is in the basement, second floor has portable washing machine). Both units have front and back entrances. September 2024 and previous 12 months' gross rent income was 58200. Vacant delivery at closing. (id:58576)
Exp Realty
156 Invention Boulevard
Ottawa, Ontario
This brand new Minto Monterey model home in the desirable Brookline community is move-in ready. Featuring 3 bedrooms, 3 bathrooms, and a fully finished basement, this home boasts 9-foot ceilings and hardwood flooring on the main level and second floor. The open-concept kitchen includes quartz countertops, a large central island, upgraded stainless steel appliances, and a walk-in pantry. The spacious dining and great rooms are enhanced by large windows and a cozy gas fireplace. Upstairs, you'll find three generously sized bedrooms, including a primary suite with a walk-in closet and 4-piece ensuite, along with a conveniently located second-floor laundry room. Just a short drive from Kanata High Tech Park, DND Carling office, top-rated schools, parks, and shopping plazas, this home offers both comfort and convenience. (id:58576)
Home Run Realty Inc.
128 Gelderland
Ottawa, Ontario
Gorgeous 3 bed 3 bath end unit townhome in desirable Trail West! This Mattamy Tulip End unit provides comfort and a modern style. Bright, sun-filled entrance features oversized windows, a large front closet, and easy-clean tile flooring. The formal living room provides backyard access through the sleek sliding door and easy access to the kitchen and family room. Gleaming laminate flooring throughout the main level is easy to maintain. Open concept family room provides clear sightlines through to the kitchen and dining areas, perfect for entertaining family and friends. You'll love the gourmet kitchen, which features plenty of modern cabinetry, granite countertops, and an oversized island with additional seating. Stainless steel appliances are included for convenience. The primary bedroom oasis provides rest with a gorgeous ensuite and spacious master bedroom! Assoc free $120/monthly includes common area maintenance & snow removal (id:58576)
Exp Realty
6751 Demetre Crescent
Niagara Falls, Ontario
This solid 3 bedroom brick home is located on a quiet south end crescent, offering a peaceful and serene atmosphere. A large pool size lot. This home is conveniently situated near the QEW, Costco, schools, restaurants, new hospital and picturesque walking trails, this location provides easy access to all amenities and recreational activities. This home features spacious rooms, carpet free, original hardwood and ceramic floors, updated kitchen and bath, modern amenities, and a private backyard, making it the perfect place to call home. Basement is fully insulated, back door offers private access to lower lever to a possible in-law suite. Lots of room for your personal touches. The attic has recent insulation updates. Electrical also updated. Don't miss out on the opportunity to own this fantastic property in a desirable location. First time being offered for sale. (id:58576)
RE/MAX Escarpment Realty Inc.
6751 Demetre Crescent
Niagara Falls, Ontario
Discover the perfect blend of charm and convenience in this solid 3-bedroom brick home, nestled on a tranquil south-end crescent. This property offers a peaceful retreat while being ideally located near the QEW, Costco, top-rated schools, restaurants, the new hospital, and picturesque walking trails—ensuring seamless access to all the amenities and recreation you desire. Set on a large, pool-sized lot, this home boasts spacious, carpet-free interiors with timeless original hardwood and ceramic flooring. The updated kitchen and bathroom feature modern touches, while the private backyard provides a serene space for relaxation or entertaining. The fully insulated basement, complete with private back-door access, offers incredible potential for an in-law suite, making this home adaptable to your needs. Recent updates include enhanced attic insulation and upgraded electrical systems, ensuring comfort and efficiency. Proudly offered for sale for the first time, this property invites you to make it your own. Don’t miss the chance to own a home in this sought-after neighborhood (id:58576)
RE/MAX Escarpment Realty Inc.
35 Towering Heights Boulevard Unit# 608
St. Catharines, Ontario
Welcome to Centennial Towers – Where Comfort Meets Convenience! This beautifully maintained 2-bedroom, 1-bathroom condo in Glenridge offers the perfect combination of modern elegance and practicality. As you step into the spacious unit, you’ll immediately notice the abundance of natural light that pours in through the large balcony, which spans the length of the living and dining areas. This bright and airy space flows seamlessly into the well-appointed kitchen, creating the perfect environment for both relaxation and entertaining. Both bedrooms are generously sized, with the primary offering an impressive 14' of space. The bathroom features a luxurious soaker tub, elegantly tiled for a serene retreat. Enjoy the peace of mind that comes with a recently updated AC system, keeping you comfortable year-round. Centennial Towers offers exceptional amenities, including an indoor pool, fully equipped gym, sauna, outdoor deck, gazebo, BBQ area, and bike storage—ensuring that every need is met for a truly elevated lifestyle. The building has also undergone recent hallway updates, adding to the overall appeal and sophistication of the complex. Located in a prime area, you’re just moments away from The Penn Centre, Brock University, Highway 406, and all the best attractions the Niagara Region has to offer. (id:58576)
RE/MAX Escarpment Realty Inc.
A01060b - 285 Geneva Street
St. Catharines, Ontario
Off The South Shores Of Lake Ontario In The Largest Niagara Region And Urban Core, Is The City Of St. Catharines. Known As ""The Garden City"", This Beautiful Place Is Home To Fairview Mall. With Over 50 Shops To Choose From Including Anchoring Stores Zehrs Markets, Winners, Food Basics, Chapters, And Staples, Fairview Mall Is A Favourable Shopping Destination. Ideally Located Along Major Ontario Highway, Queen Elizabeth Way, Fairview Welcomes A High Traffic Count And Walk Score. Other Units Available. **** EXTRAS **** Cam Is $14.85 Psf, Taxes Are $10.49 Psf Per Annum In Addition. (id:58576)
Intercity Realty Inc.
A01041a - 285 Geneva Street
St. Catharines, Ontario
Off The South Shores Of Lake Ontario In The Largest Niagara Region And Urban Core, Is The City Of St. Catharines. Known As ""The Garden City"", This Beautiful Place Is Home To Fairview Mall. With Over 50 Shops To Choose From Including Anchoring Stores Zehrs Markets, Winners, Food Basics, Chapters, And Staples, Fairview Mall Is A Favourable Shopping Destination. Ideally Located Along Major Ontario Highway, Queen Elizabeth Way, Fairview Welcomes A High Traffic Count And Walk Score. Other Units Available. **** EXTRAS **** Cam Is $14.85 Psf, Taxes Are $10.49 Psf Per Annum In Addition. (id:58576)
Intercity Realty Inc.
A01002f - 285 Geneva Street
St. Catharines, Ontario
No Retail Frontage. ""As Is"" Off The South Shores Of Lake Ontario In The Largest Niagara Region And Urban Core, Is The City Of St. Catharines. Known As ""The Garden City"", This Beautiful Place Is Home To Fairview Mall. With Over 50 Shops To Choose From Including Anchoring Stores Zehrs Markets, Winners, Food Basics, Chapters, And Staples, Fairview Mall Is A Favourable Shopping Destination. Ideally Located Along Major Ontario Highway, Queen Elizabeth Way, Fairview Welcomes A High Traffic Count And Walk Score. Other Units Available. **** EXTRAS **** Cam Is $5.61 Psf, Taxes Are $6.02 Psf Per Annum In Addition. (id:58576)
Intercity Realty Inc.
100 Dunn Skipper Drive
Ottawa, Ontario
Stunning 5 Bed + 2 Office/Solarium, 4bath, Around 4250 Sq Ft (AG),5car Parking Open Concept Home. Stone Front & Around + Beautiful Landscape.9ft Ceiling Main/2nd Floor/Basement & Lots Of Windows. 8 Ft Doors/Closets. Maple Hardwood Floors Through Out, 19ft Ceilings In Living Room & Foyer. Stylish Kitchen With Waterfall Stunningly Large Granite Island With Stainless Steel High-End Appliances. Proximity To Shopping, HWY-417, Downtown, Universities, Schools & Nature Walk Trails. 2000+ Sq Ft 9 Ft Look-Out Unfinished Basements With 2 Rough-In For Bathrooms & A Rough-In For Laundry Room & Plenty Of Large Windows. (id:58576)
Homelife/future Realty Inc.
Ptlt 10 Con 1 Albion
Caledon, Ontario
Feast your eyes on this lovely 5 acre Land Parcel. Located in one of Caledon's fastest growing neighborhoods. Strategic location just south of King Street. Potential future employment area of Peel Region. Close to the new proposed Highway 413. (id:58576)
RE/MAX Premier Inc.
3218 Baby Unit# 1
Windsor, Ontario
ATTN: UOW and ST.CLAIR Students! Introducing another Buschante Development Group location and 1st of it's kind ready for May 1st, 2025. The goal was to provide a continuance of the trending historic Sandwich Towne vibe expressed through the meticulous exterior elevation design details, then ensure today's modern day interior conveniences while loading this condo style unit with the standard hand selected luxury elements you can expect from this industry leading company. Buschante continues to provide a level of service & comfort like no other, expressed through not only the oversized 5 bedrooms + 2 baths, over a large 2200sqft layout, but also providing a formal living room (200sqft), kitchen (200sqft) w/ Quartz Stone Island (10ft 6 person), dining room (110sqft) and laundry/storage (120sqft). Rear parking up to 6 cars + ALL Utilities, Internet, HD TV, snow, grass and garbage/re-cycling INCLUDED! Ensure your stay is with Buschante! (Avg. PP $750) 3 units. Add. Info: www.buschante.com (id:58576)
Keller Williams Lifestyles Realty

