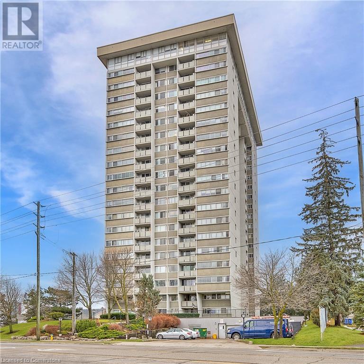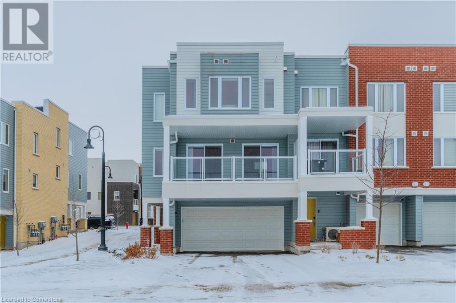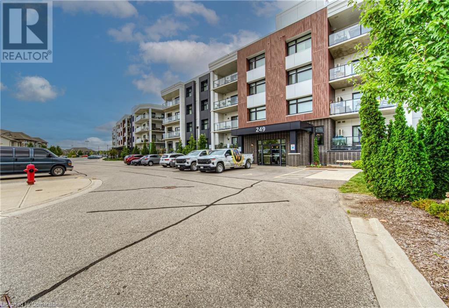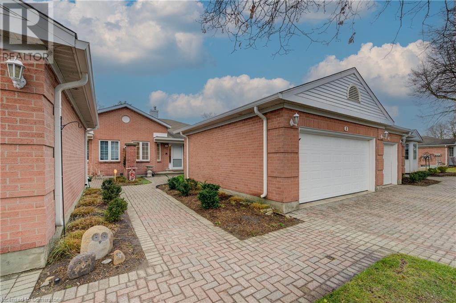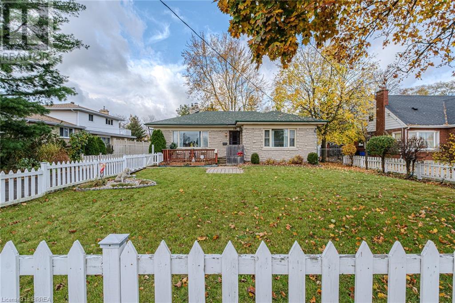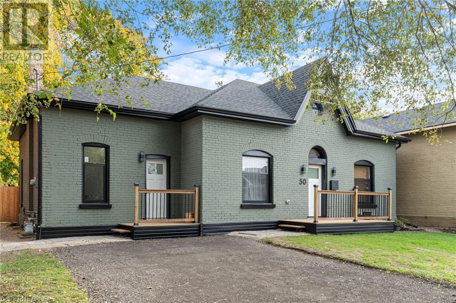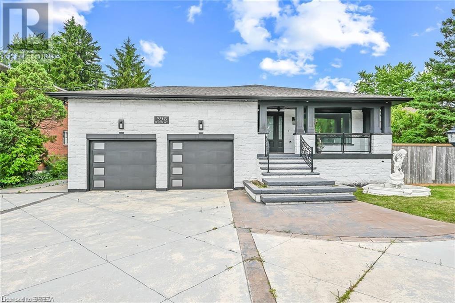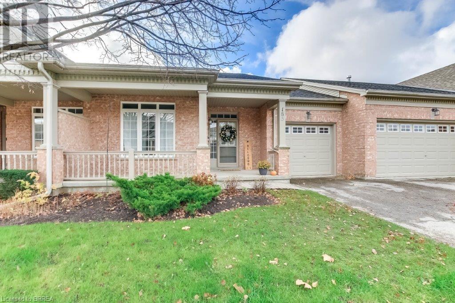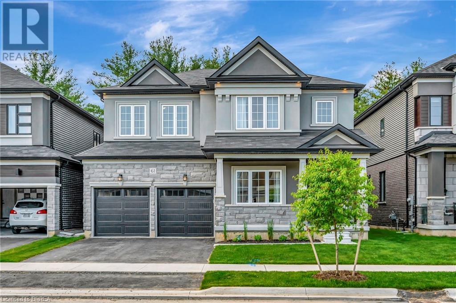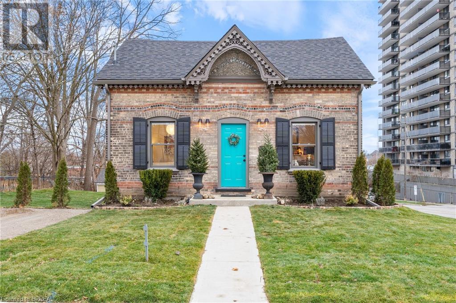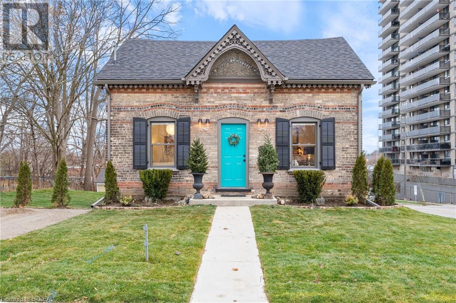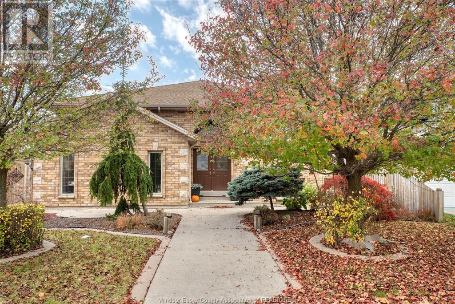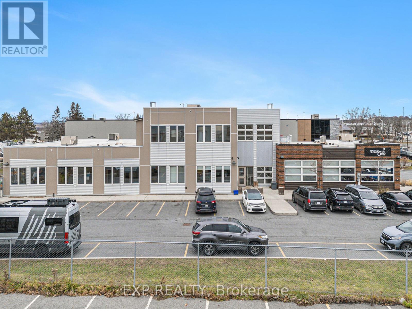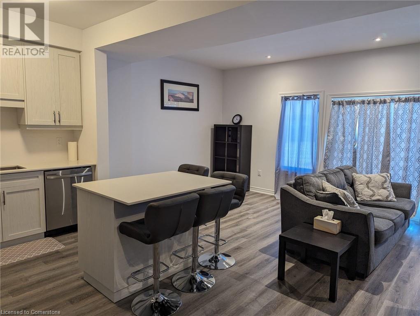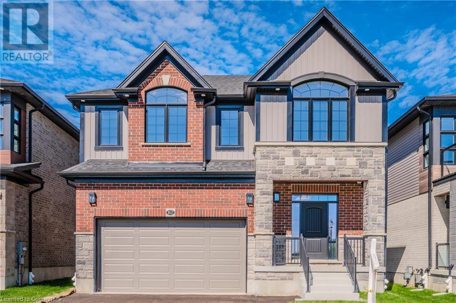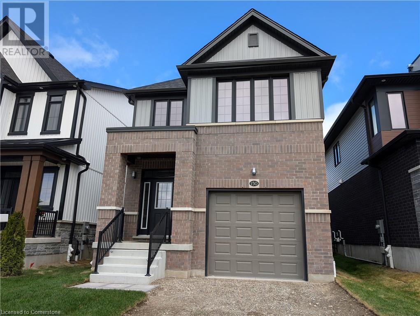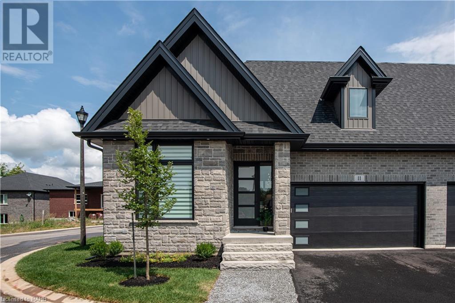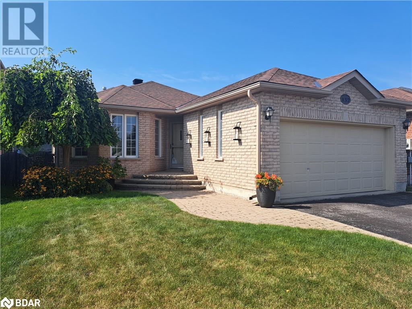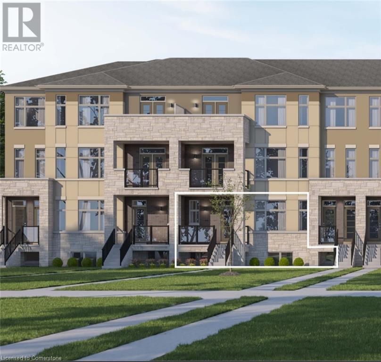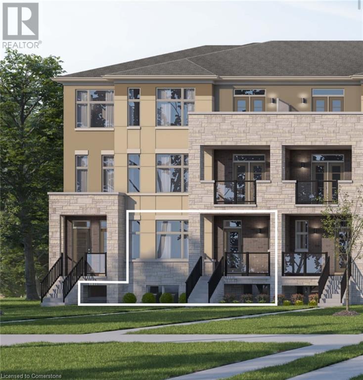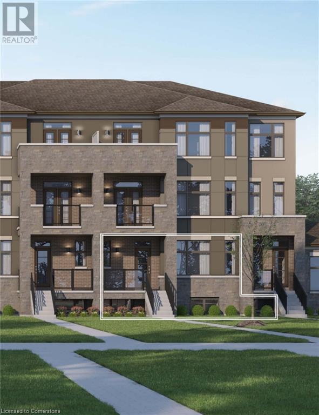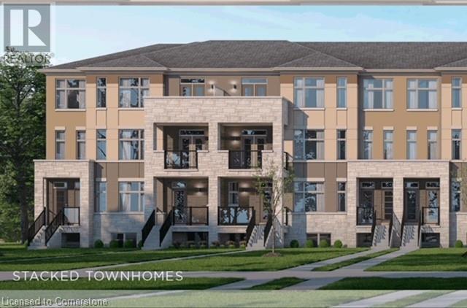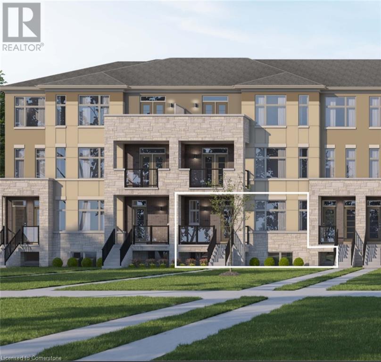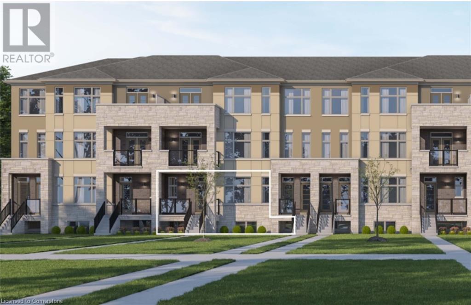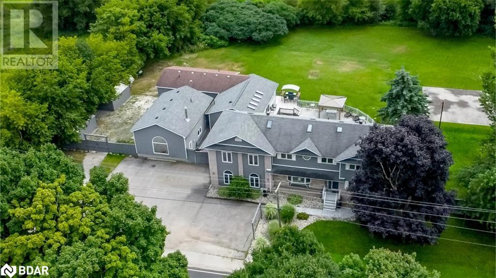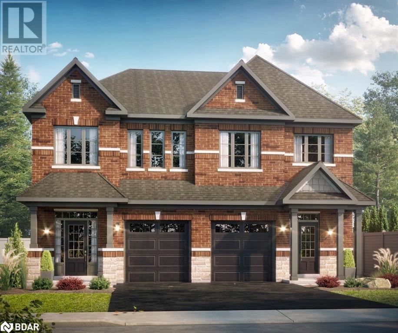375 King Street N Unit# 503
Waterloo, Ontario
Discover the perfect blend of comfort, convenience, and community with this well kept spacious 3-bedroom condo located on the 5th floor. Ideal for families, professionals, or investors, this home features ensuite laundry, a private balcony, and a kitchen with ample cupboard space. Situated in a prime location, this condo is steps from Conestoga Mall for all your shopping needs and provides quick access to the expressway for seamless commuting. It is ideally located near the University of Waterloo, Wilfrid Laurier University, and Conestoga College. Nearby schools include St. David’s High School along with Public and Catholic elementary options. Residents will also enjoy the convenience of being close to Farm Boy, No Frills, Canadian Tire, Walmart, and the renowned St. Jacob’s Market, all just a short walk or drive away. This property also offers an array of exceptional amenities, including a workout room, an indoor pool, a sauna, a car wash, a library, party room, bike storage and even a workshop where you can fix or create your own furniture. The condo fees cover all major utilities, including heat, hydro, and water, as well as maintenance of windows and the roof, ensuring a stress-free, low-maintenance lifestyle. With its unbeatable location and outstanding features, this condo is a fantastic opportunity to enjoy a convenient and well-rounded living experience. Contact us today to schedule a showing! (id:58576)
Royal LePage Wolle Realty
27 Valencia Avenue
Kitchener, Ontario
Welcome to 27 Valencia Ave, a stunning property nestled in one of Kitchener's most sought-after neighborhoods. This meticulously maintained home combines modern elegance with cozy comfort, making it the perfect choice for families and professionals. Spacious Layout: Boasting 3 bedrooms and 2.5 bathrooms, this home offers plenty of room for everyone. Modern Kitchen: A chef's delight with updated appliances, ample storage, and a stylish design perfect for entertaining. Bright Living Spaces: Large windows throughout ensure an abundance of natural light, creating a warm and inviting ambiance. Prime Location: Conveniently located close to schools, parks, shopping centers, and major transit routes, making daily commutes and errands a breeze. Step into this home and experience a perfect blend of comfort and convenience in a vibrant community. Whether you’re hosting friends, relaxing with family, or enjoying peaceful evenings, 27 Valencia Ave is a place you'll love calling home. Don’t miss out on this incredible opportunity—schedule your private showing today! (id:58576)
Royal LePage Wolle Realty
249 Grey Silo Road Unit# 108
Waterloo, Ontario
Welcome to 249 Grey Silo Rd in the sought after Carriage Crossing neighborhood! This one bedroom, one bath condo won't disappoint. The carpet free, bright, open floor plan offers a gorgeous kitchen with quartz counter tops, tons of cabinetry, a nice size island and stainless steel appliances. Just off the dining/ living area is a spacious balcony where you can sit and enjoy your morning coffee or you can also go relax on the stunning rooftop patio with it's many seating areas, a barbecue , fire table and gorgeous sunsets! This property is located steps to Rim Park Community Centre, walking trails, Grey Silo Golf Course, minutes to Highway 85 for commuting and a short drive to many great restaurants and shopping. 249 Grey Silo is a lifestyle in a peaceful, relaxing setting. Don't miss out on this one, it's move in ready and also offers plenty of visitor parking, one owned outside parking space and a locker steps away from the elevator. (id:58576)
Peak Realty Ltd.
337 George Street N Unit# 3
Cambridge, Ontario
Located in the exclusive and very desirable River Walk Community in West Galt Cambridge backing onto the Grand River within walking distance to trails, shopping, restaurants, theatre and so much more!! This lovely multi-4-level home features beautifully landscaped grounds & sprinkler system. With approximately 2360 sq ft of finished living space, a double garage with inside entry, plus additional driveway parking for 2 cars, this home offers natural lighting and breathtaking views throughout. The main floor includes a spacious eat-in kitchen with an Island, granite counters and ample cupboard space. Inviting formal living and dining rooms, and a great Either home office OR 3rd Bedroom-with closet. The upper level boasts a master suite with a 3pc ensuite, a second bedroom, and a full 4pc bathroom. The lower level features a spacious and inviting family room with a gas fireplace and sliders leading to the deck overlooking the Grand River, great for outdoor BBQ & entertaining. This expansive space would even accommodate an art or yoga studio and many other possibilities. In addition the final level provides a finished rec room, workshop, laundry & 2pc bathroom. This complex also offers use of The Quarry building providing a games room & banquet room and access to a party room ideal for hosting and entertaining events! Don't miss this wonderful opportunity to call this home!! No maintenance or upkeep, offers you carefree living! Lock your doors and go! (id:58576)
RE/MAX Twin City Realty Inc. Brokerage-2
19 King George Road
Brantford, Ontario
Welcome to 19 King George Road, a bungalow located in Brantford’s north end, close to major shopping and the very desirable neighbourhood known as Henderson/Holmedale. This is a good-sized bungalow situated on a good-sized lot with loads of parking (at least 6 spots). The discerning buyer will imagine the possibilities at 19 King George Road, making it their very own, reflective of their lifestyle and real estate goals. (id:58576)
Royal LePage Action Realty
50 Ontario Street
Brantford, Ontario
Modern and sophisticated design is a great starting description for this home. Whether you require 4 bedrooms or the possibility of 3 bedrooms and an at home office, 50 Ontario provides both options. This all brick bungalow has been tastefully renovated with high quality finishes throughout. Upon entering the home you immediately have a full view of the open concept design that draws you right to a showstopper of a kitchen. The colour scheme throughout flows perfectly. Large island for entertaining, loads of cupboard space and pantry, brand new stainless steel appliances (including a gas stove), and amazing view of the massive newly fenced and decked backyard which also has 2 sheds with hydro. The main living space is cozy and has subtle design characteristics that you don’t see often. Every detail was considered when the design was being done. A great example of this is in the main 5 piece bathroom where you can prep your shower from outside the door. Beautiful tub for relaxing, lovely tile work, and conveniently located laundry round out this main bathroom. The main floor boasts 2 good sized bedrooms, one which has a large walk-in closet and a stunning ensuite 3 piece bathroom. A third bedroom or office space is also located on the main level with its own privacy and accessibility. Head upstairs to a bonus loft space where the living area has been maximized to include an additional bedroom and also a lounging area to read, watch tv, or store some things. Updates also include brand new roof, windows, doors, soffit fascia and eaves, A/C, deck, fencing, driveway, and more (id:58576)
RE/MAX Twin City Realty Inc
396 Denlow Avenue
Hamilton, Ontario
This exceptional four-level backsplit in the highly sought-after West Mountain neighborhood features 4 bedrooms and 4.5 bathrooms, offering ample space for family living. This spacious home includes a bonus in-law suite with a private entrance – perfect for guests or extended family. The main floor welcomes you with a spacious foyer, living and dining room, a unique games/bar area with built-in wine racks and a pebble bar sink. Bright and airy, the layout is perfect for entertaining. Upstairs, you'll find three bedrooms, including a primary bedroom with a built-in closet and entertainment center. The five-piece updated ensuite includes a soaker tub, separate shower, and double sinks. The third level features a modern updated kitchen with quartz countertops, center island, and ample cabinet space and updated floorings. The open-concept family room includes a modern fireplace with ground level walkout to a large backyard with inground pool, patio and an additional detached garage/pool house. The inlaw suite features a spacious bedroom with private ensuite, a sitting room or additional bedroom if desired, another 3 pce bath, eat in kitchen with a walk up to the exterior. Loads of private parking, concrete driveway, all situated on .25 of an acre in the city. This property is within close proximity to highway access, most services, schools and amenities . This home is being sold under Power of Sale. (id:58576)
Advantage Realty Group (Brantford) Inc.
2025 Meadowgate Boulevard Unit# 185
London, Ontario
Welcome to the beautiful Coventry Walk Condominiums, a highly sought after gated community offering a heated indoor pool, gym facility, a large party room with wet bar & gorgeous views of a landscaped garden, fountain & waterfall. This unit (185) is located in a quiet corner of the complex and is perfect for anyone looking for 1-level living. 2 bedroom, 2 bath home has been recently updated with flooring, paint and quartz counters. The open plan gives the feeling of space and luxury from every room. The living room has beautiful windows around the inviting gas fireplace and is close by the large kitchen and dining room. The primary bedroom offers an ensuite bath and walk-in closet. The unfinished basement is great for storage or future use. Call to see it today, you will not be disappointed! (id:58576)
Peak Realty Ltd.
61 Stauffer Road
Brantford, Ontario
Experience nature at its finest at 61 Stauffer Road in Brantford's Nature's Grand Community. This property sits on a private, over-sized look-out ravine lot with a view of a small forest with lots of mature trees that leads to the Grand River. Immerse yourself in a neighborhood designed for outdoor enthusiasts, with a network of trails weaving around the property and plans for a future park just steps away. This immaculate move-in ready home seamlessly blends modern design with comfort. No detail has been overlooked, with over $130k invested in luxurious upgrades, elevating this home beyond its base package. Indulge in hand-scraped light oak hardwood floors, oak stairs with stainless steel spindles, and upgraded tile throughout. Experience style with quartz countertops, shaker-style cabinetry, and an upgraded faucet package adding a touch of luxury to your kitchen and bathrooms. The customized kitchen/breakfast nook area features a large island, wall-mounted appliances, built in cooktop, coffee station/breakfast bar, tile backsplash, and a 6' wide patio door providing a picturesque view of the forest. Enhance your living experience with refined features such as recessed pot lights, elegant sconce lighting, and smooth finish ceilings, elevating the aesthetic of every room on the main level. Gather around a cozy gas fireplace in the living room, perfect for intimate evenings or relaxed gatherings. Retreat to the spacious primary bedroom, boasting dual walk-in closets and a spa-like Ensuite with a deep soaker tub, separate shower, and dual vanities. Benefit from modern amenities with 200 AMP service, ensuring efficient power distribution for all your electrical needs, and prepare for future expansion with a bathroom rough-in in the basement. With convenient access to the 403, this property offers the perfect blend of tranquility and convenience. Don't miss your chance to call this exquisite property home! Schedule your showing today! (id:58576)
Pay It Forward Realty
53 Charlotte Street
Brantford, Ontario
Welcome home or to your new place of business at 53 Charlotte St., Brantford. One of a kind opportunity! This heritage designated 'Brantford Cottage' has been completely transformed by renowned Dan Brown House Reconstruction. Affectionately known as 'Crystal Cottage' this home has been carefully restored with historical salvage such as millwork from the Red Cross building and doors from BCI High School. Zoned commercially and residentially C2/ UD (uses in attachment) and ability to have 2 separate units. The main level has double car driveway, 2 decks/ balconies, new 3/4 hardwood floors, new kitchen cabinets and counter and new tiled bathroom. The lower level is accessible with separate entrance off another double car driveway, foundation is new, all new wiring throughout and new panel, on demand HWT, spray foamed exterior walls, all new plumbing, and a rough in for bathroom and kitchen. New means completed between 2022-2024 to be precise. Furnace is also newer, roof, windows and eavestroph (2024), resodded (2024), exterior regraded and new retaining wall. Enjoy an old character home restored like a brand new one and own a piece of Brantford's history today! (id:58576)
RE/MAX Twin City Realty Inc.
53 Charlotte Street
Brantford, Ontario
Welcome home or to your new place of business at 53 Charlotte St., Brantford. One of a kind opportunity! This heritage designated 'Brantford Cottage' has been completely transformed by renowned Dan Brown House Reconstruction. Affectionately known as 'Crystal Cottage' this home has been carefully restored with historical salvage such as millwork from the Red Cross building and doors from BCI High School. Zoned commercially and residentially C2/ UD (uses in attachment) and ability to have 2 separate units. The main level has double car driveway, 2 decks/ balconies, new 3/4 hardwood floors, new kitchen cabinets and counter and new tiled bathroom. The lower level is accessible with separate entrance off another double car driveway, foundation is new, all new wiring throughout and new panel, on demand HWT, spray foamed exterior walls, all new plumbing, and a rough in for bathroom and kitchen. New means completed between 2022-2024 to be precise. Furnace is also newer, roof, windows and eavestroph (2024), resodded (2024), exterior regraded and new retaining wall. Enjoy an old character home restored like a brand new one and own a piece of Brantford's history today! (id:58576)
RE/MAX Twin City Realty Inc.
1286 Willa Drive
Sarnia, Ontario
Welcome to this stunning 4-level backsplit semi-detached home, perfectly situated on a quiet cul-de-sac with no rear neighbors for added privacy. Featuring 3 spacious bedrooms and 2 well-appointed bathrooms, this home offers an ideal layout for family living. The open concept design seamlessly connects the inviting living and dining rooms, perfect for entertaining. The massive family room boasts built-in shelving and a cozy stone fireplace with a gas insert, creating the perfect retreat for relaxation. Step outside to discover a large, fenced yard, ideal for kids and pets to play freely. Additionally, a workshop equipped with hydro in the backyard provides excellent space for hobbies or storage. Conveniently located near amenities, this home truly has it all. Don't miss your chance to own this gem—schedule your private showing today! (id:58576)
Exp Realty
336 Vanier Drive
Kitchener, Ontario
Welcome home to this well cared for all brick detached 3+1 bedroom bungalow with over 2,000 square feet of living space, this home is located in a mature neighbourhood of Kitchener with close proximity to the expressway and the 401, the home comes with a side entrance that would make a great in law set up or mortgage helper with ample parking in the driveway for up to 6 cars, this home is perfect for first time buyers, downsizers or investors, the main floor is carpet free and boasts hardwood flooring in the living room and bedrooms, main floor living room is bright and spacious and is perfect for family gatherings, the kitchen is well-sized with a bright dinette area, the primary bedroom is generously sized with 2 additional main floor bedrooms, a 4 piece bathroom completes the main level, the lower level offers a large rec room to relax or enjoy a movie, an additional bedroom or home office is also available, a 3 piece bathroom completes the lower level, sliders off the kitchen area lead to a large fenced back yard that is perfect for the kids to play and a concrete patio area to entertain family and friends, some notable updates include the furnace that was replaced in 2018, a long lasting metal roof was installed in 2002 and the windows are vinyl, home also comes with central air conditioning and a water softener, all appliances are included, this home is conveniently close to schools, Fairview Mall, grocery stores, the expressway and the 401 making this home a must- see, book your showing today (id:58576)
Royal LePage Meadowtowne Realty
Unit #a - 682 Pinerow Crescent
Waterloo, Ontario
This fully finished freehold home is located just minutes from shopping, transit, and the University of Waterloo. It offers a generous parking area and stands out from other properties. Inside, you'll find a stylish foyer with modern farmhouse flooring and neutral colors. The kitchen is sleek, with white cabinets, subway tile, and newer appliances. The spacious living room connects to the dining area and has a sliding door leading to a covered back porch, ideal for relaxing outdoors. Upstairs, there are three bright bedrooms and an updated bathroom with a deep soaker tub. **** EXTRAS **** S/S Appliances(Washer, Dryer, fridge, stove). Basement is not included. (id:58576)
King Realty Inc.
18 King Street E
Cobourg, Ontario
COMMERCIAL unit in core downtown Cobourg. Highly visible, with Lots of foot traffic, and Great exposure! Must see! Updated and ready to move in! The unit is about 550 sq ft. Currently occupied by a small noncooking restaurant. Open space unit with a large window storefront, a food prep/wet bar area in the back, vinyl floor, pot lights and a 2 Pc washroom. Minute walk to shops, restaurants, Victoria Park, Cobourg Beach and Marina. Public transport across the road. Perfect for Caffee shop, sandwich bar, professional office, retail, grocery, clinic and more- Many permitted uses with MC zoning. Street parking at the door and city Parking lots are steps away. Gross Rent includes Water and Heat. Rent plus HST per month. Tenant pays their own Hydro. No back entrance to unit. (id:58576)
Coldwell Banker The Real Estate Centre
4753 Lavender
Windsor, Ontario
Welcome to this charming custom built raised ranch in the friendly quiet neighborhood yet close to all amenities. Featuring 5 bedrooms, 2.5 baths, 3 living rooms for best gathering experiences. Recent renovated basement. Fully landscaped. A huge detached garage and a shed with wood patio cover most of the backyard for minimum lawn maintenance. No rental equipment on the premises. Just move in and enjoy. Please contact me for a private showing today. (id:58576)
Deerbrook Realty Inc. - 175
2664 Rivard Avenue
Windsor, Ontario
Welcome to this inviting and charming 3-level back split, nestled in a beautiful neighborhood! This lovely home features 3 spacious bedrooms and 2 full bathrooms, along with a bright living and dining area that's perfect for gatherings. The fully equipped kitchen offers both functionality and style. Head to the fully finished basement, where you'll find a cozy family room complete with a gas fireplace, as well as an additional bathroom for convenience, Laundry Room and grade entrance. (id:58576)
RE/MAX Preferred Realty Ltd. - 585
11843 Norbert
Windsor, Ontario
This beautifully maintained two-story brick home features three bedrooms and 2.5 bathrooms in a prime location. The main level boasts hardwood floors throughout, an open-concept layout with a spacious dining area, a family room with a gas fireplace, and a huge kitchen with new quartz countertops & ceramic tile floors. A convenient half bathroom and mudroom/laundry area lead to the two-car garage. Upstairs, you'll find 2 large bedrooms sharing a full bath, along w/a massive master suite that includes an en suite bathroom, his and hers closets, and a private balcony. The clean, high-ceilinged basement is fully waterproofed and ready for customization. Outside, sliding doors from the kitchen open to a large concrete patio and a fully fenced yard with a gazebo. The home is ideally situated near East Riverside Park and Blue Heron Pond, offering walking trails and scenic views of the Windsor/Tecumseh/Lake St. Clair/Detroit skyline. Convenient access to shopping, bus routes, and grocer (id:58576)
Exp Realty
836 Greendale Drive
Windsor, Ontario
Solid 3-level home on an impressive 91-ft wide lot in the highly sought-after Riverside neighborhood. Boasting 3 bedrooms and 2 full baths, this property features an open-concept layout with a spacious living room and a beautifully updated kitchen equipped with high-quality appliances. The finished basement offers a large family room, perfect for gatherings, and includes grade entrance access to an enclosed hot tub (sold as-is) for year-round enjoyment. The oversized double garage and double driveway provide ample parking and storage. Don't miss this opportunity to own a charming home in one of the city's most desirable areas. Book your private showing today! (id:58576)
Lc Platinum Realty Inc. - 525
1148 Highway 77
Leamington, Ontario
Discover the charm at 1148 Hwy 77. This large country home sits on 1.36 acres giving you the tranquility of county living. The property features a large 28 x 36 insulated workshop as well as a second storage shed and a chicken coop. The home showcases many updates including a kitchen, two baths, flooring throughout the home, many windows and doors throughout, also a mini split and a newly insulated crawlspace. Don't miss your opportunity to see this property. Note 40' easement for farm access at front of drive. (id:58576)
Century 21 Local Home Team Realty Inc.
1591 Kamloops Street
Windsor, Ontario
WELCOME TO AN INCREDIBLE 4 LEVEL BACK SPLIT HOME IN THE MOST DESIRED NEIGHBORHOOD OF SOUTH WINDSOR. THIS HOME FEATURES AN OPEN CONCEPT LIVING ROOM, KITCHEN AND DINNING ON THE MAIN LEVEL.THE SECOND LEVEL CONSIST OF PRIMARY BEDROOM AND 2 MORE BEDROOMS WITH AN UPGRADED FULL WASHRROOM.THERE IS A LARGE FAMILY ROOM IN THE LOWER LEVEL WITH BIG WINDOWS AND ANOTHER FULL WASHROOM,WITH THE POTENTIAL TO ADD AN ADDITIONAL BEDROOM.AS WE WALK TO THE 2ND LOWER LEVEL/BASEMENT WHICH CAN BE CUSTOMIZED TO ADD AN ADDITIONAL BEDROOM.THIS HOME SHOWCASES MANY UPGRADES IN THE PAST 5 YEARS WHICH INCLUDES, ROOF, FLOORS AND WASHROOMS.MORE RECENT UPGRADES IN 2023 INCLUDES ALL WINDOWS, DISHWASHER, STOVE, POT LIGHTS,OTHER LIGHTING FIXTURES AND AN EXTENDED DRIVEWAY.THE BEAUTIFUL BACKYARD, INCLUDES A LARGE SHED WITH AMPLE STORAGE AND A CONCRETE PATIO BESIDE THE KITCHEN TO ENJOY BARBEQUE NIGHTS WITH FAMILY AND FRIENDS.THE PROXIMITY TO SCHOOLS,PARKS,SHOPPING CENTRES AND ALL OTHER AMENITIES MAKES IT AN IDEAL HOME. (id:58576)
Deerbrook Realty Inc.
626 Rathburn Lane
Ottawa, Ontario
Welcome to this newly built end unit townhome located in the sought-after community of Findlay Creek! This spacious open-concept home features ceramic tiles in the foyer, hardwood floors on the main level and carpet on the upper and lower levels. 3 bedrooms and 3 bathrooms make this the perfect home for any family! Kitchen includes 4 stainless steel appliances with quartz countertops! Gas fireplace in the living room! Spacious master bedroom with a walk-in closet as well as a 3- piece ensuite bathroom. There are also two other bedrooms and a full 3-piece washroom. Basement includes a spacious finished rec room as well as a large storage room and laundry room with washer and dryer. This home features a one car garage and a driveway that can accommodate 2 vehicles. Close to restaurants, parks, stores, schools, and public transportation! Book your showing today in this family friendly neighbourhood! (id:58576)
Keller Williams Integrity Realty
511 Lacolle Way
Ottawa, Ontario
Seize this rare chance to own a high-performing, mixed-use commercial property in a thriving Orleans neighborhood. This property boasts a solid portfolio of established tenants, ensuring consistent income and long-term value. This property is an ideal choice for investors seeking a stable asset with upside potential or businesses looking for a prime location in a rapidly growing market. Strategically located near Trim Road, a key north-south arterial providing seamless access to Regional Road 174 and downtown Ottawa. The neighborhood will be served by Ottawa's Light Rail Transit (LRT) system, set to enhance connectivity and property value upon its projected completion in 2025. Contact us today for financial details and to arrange a private showing. Don't miss out on this premium investment opportunity! (id:58576)
Exp Realty
448 Blackburn Drive Unit# 13
Brantford, Ontario
Welcome to this modern style beautiful 3 bedroom with lots of upgrades and ready to move-in town. This property is fully furnished and offers a great value to your family! Main floor is complete open concept style from the Kitchen that includes an eat-in area, hard countertops, lots of cabinets, beautiful island, upgraded SS appliances, large living room and powder room. 2nd floor offers Primary bedroom with upgraded En-suite and walk-in closest along with 2 other decent sized bedrooms. Beautiful exterior makes it look more attractive. Amenities, highways, new Costco and schools are closed by. Don’t miss it!! **Property can be furnished for extra monthly cost** (id:58576)
RE/MAX Twin City Realty Inc.
8273 Tulip Tree Drive
Niagara Falls, Ontario
This property presents a guaranteed income-generating opportunity, featuring a desirable walk-out basement ideal for rental income or Airbnb potential. Strategically located just two minutes from Costco and surrounded by master-planned communities with comprehensive amenities, this home offers both convenience and investment appeal. Its prime location and design ensure strong demand for short-term or long-term rentals. Early closing is preferred. Don't miss this chance to secure a profitable real estate investment. (id:58576)
Homelife Maple Leaf Realty Ltd.
10967 Jane Street
Vaughan, Ontario
***Location Location Location*** Attention Investors, practical user, Builders, Developers, Excellent Opportunity In The Heart Of Vaughan Large Lot face in Jane ST, Future Development Site! potential of Commercial, COMBINE WITH NEXT DOOR AT 10953 Jane Street (N9051835) FOR TOTAL FRONT 127.12 + 61.= Front(188.12 FT) X (304.FT)DEPTH, This Property Has Lots Of Potential. Future Development Zone, Buyer To Perform Their Own Due Diligence Regarding Zoning Standards And Approval, Close To All Amenities; Go Vaughan, Civic Centre, New Hospital, Endless Opportunities, property is being sold in 'As Is Where Is Condition' Fully Renovated In 2017 Which Including Flooring, Roofing, Kitchen, Washroom, Drywall, Furnace, Plumbing And Electric Work (Esa Certified), Detached House On a lot 61 FT x 304 FT. ***NO SALE SIGN ON THE PROPERTY***. **** EXTRAS **** Stainless Steel Fridge, Stove, Washer & Dryer. Include All Lighting Fixtures. Water Softener, Bacteria Filter, Rusy Filter. Future Development Zone, big Project Across The Street Across Are Under Construction. (id:58576)
Century 21 Heritage Group Ltd.
162 Shaded Creek Drive Unit# Lot 0032
Kitchener, Ontario
Offers Anytime! Move in READY! A bright and airy design the Timbercrest C by Activa offers 2,786sf. Main floor begins with a large foyer, and conveniently located powder room by the entrance. Main floor mudroom with direct access to the garage. Follow the main hall and enter, into the open concept great room, kitchen and dinette area. Large custom kitchen witch quartz counters, 45 1/2 upper cabinets, pot and pans drawers, kitchen island with breakfast bar, decorative legs and a built in microwave shelf. The second floor offers 4 bedrooms with walk-in closets, 3 full baths and an upper laundry room. Primary suite includes an oversized walk-in closet, a large luxury ensuite with a walk-in 5 x 3 tiled shower with glass enclosure, his and hers sinks in an over-sized vanity and a stand alone soaker tub. Bedroom 3 & 4 share a Jack & Jill style ensuite, and another full bath completes this level. All finishes have been selected by the Builder's Designer Team. Enjoy the benefits and comforts of a NetZero Ready built home. The unfinished basement includes ceiling height increased by 1ft, rough-in for future bath and egress windows. Sought out location brand new Doon South community Harvest Park. Minutes to Hwy 401, express way, shopping, schools, golfing, walking trails and more. Quick closing available! Sales Office 154 Shaded Creek Dr Kitchener Open Sat/Sun 1-5pm Mon/Tue/Wed 4-7pm. Long weekend hours may vary. (id:58576)
RE/MAX Twin City Realty Inc.
Peak Realty Ltd.
150 Shaded Creek Drive Unit# Lot 0029
Kitchener, Ontario
Bring us an OFFER! and Move into your Brand New Home Now! The Liam T by Activa boasts 2003 sf and is located in the sought-out Brand New Doon South community Harvest Park. Minutes from Hwy 401, parks, nature walks, shopping, schools, transit and more. This home features 4 Bedrooms, upper level laundry, 2 1/2 baths and a single car garage. The Main floor begins with a large foyer, a powder room conveniently located by the garage entrance. The main living area is an open concept floor plan with 9ft ceilings, large custom Kitchen with an island and granite counter tops. Dinette and a great room complete this level. Entire home is carpet free! Quality ceramic tiles in all baths & laundry. Second floor features 4 bedrooms, 2 full baths and laundry room. The Primary suite includes a large Ensuite with a walk-in tile shower with glass enclosure and a vanity with his and hers sinks. Also, in the master suite you will find an extra large walk-in closet. Enjoy the benefits and comfort of a NetZero Ready built home. The unfinished basement includes ceiling height increased by 1ft , rough-in for future bath and egress windows. Closing Immediate/Flexible. (id:58576)
Peak Realty Ltd.
RE/MAX Twin City Realty Inc.
11 Primrose Street
Pelham, Ontario
SAFFRON VALLEY IS DEDICATED TO BECOMING A HOME YOU'LL LOVE IN ONE OF THE MOST SOUGHT AFTER AREAS IN ONTARIO. BE SURROUNDED BY BEAUTIFULLY LANDSCAPED SPACES IN A MODERN AND FUNCTIONAL HOME, WITH EVERYTHING YOU NEED AND WANT CLOSE BY. YOUR NEW HOMES OFFER PRIVATE LIVING SURROUNDED BY GREENERY AND LUSH SCENERY, BUT IS PLACED NEAR SHOPPING MALLS, GROCERY STORES, LOCAL AND CHAIN RESTAURANTS, NIAGARA FALLS AND THE U.S BORDER. 1' (id:58576)
RE/MAX Escarpment Realty Inc.
137 Dean Avenue
Barrie, Ontario
Welcome home to this bright, open layout bungalow featuring a flowing living/dining area with large bay window. Convenient kitchen with cozy breakfast nook and sliding glass doors open out to a two-tiered deck and fully fenced yard. Lovely perennials and trees abound, creating an oasis for your morning coffee. Finished lower level offers extra space for family and guests with rec room, bedroom and bathroom. There's a large workshop for the hobbyist, lots of storage space and a cold room for those jams and preserves. Main floor laundry with inside entry from garage is the icing on the cake. Close to all amenities including shopping, library and schools. Easy access to GO Train and Highway 400. (id:58576)
Sutton Group Incentive Realty Inc. Brokerage
15 Fieldridge Crescent Unit# 4
Brampton, Ontario
LOCATON LOCATION LOCATION! EASY DEPOSIT PLAN - BUY DIRECT FROM THE BUILDER! Contemporary living in this sleek brand new townhome by LIV Communities. Boasting three large bedrooms and 1.5 baths, this home offers an open-concept layout with lots of natural light, showcasing modern finishes and premium features throughout. Tons of extras included !! The modern gourmet kitchen features sleek stainless steel appliances. With its prime location near parks, schools, and amenities, this home offers convenience and comfort in one package. This home is perfect for families and investors alike - tons of investment growth potential. Call us now for more information! (id:58576)
Homelife Professionals Realty Inc.
45 Fieldridge Crescent Unit# 16
Brampton, Ontario
LOCATON LOCATION LOCATION! EASY DEPOSIT PLAN - BUY DIRECT FROM THE BUILDER! Contemporary living in this sleek brand new townhome by LIV Communities. Boasting three large bedrooms and 1.5 baths, this home offers an open-concept layout with lots of natural light, showcasing modern finishes and premium features throughout. Tons of extras included !! The modern gourmet kitchen features sleek stainless steel appliances. With its prime location near parks, schools, and amenities, this home offers convenience and comfort in one package. This home is perfect for families and investors alike - tons of investment growth potential. Call us now for more information! (id:58576)
Homelife Professionals Realty Inc.
45 Fieldridge Crescent Unit# 25
Brampton, Ontario
LOCATON LOCATION LOCATION! EASY DEPOSIT PLAN - BUY DIRECT FROM THE BUILDER! Contemporary living in this sleek brand new townhome by LIV Communities. Boasting three large bedrooms and 1.5 baths, this home offers an open-concept layout with lots of natural light, showcasing modern finishes and premium features throughout. Tons of extras included !! The modern gourmet kitchen features sleek stainless steel appliances. With its prime location near parks, schools, and amenities, this home offers convenience and comfort in one package. This home is perfect for families and investors alike - tons of investment growth potential. Call us now for more information! (id:58576)
Homelife Professionals Realty Inc.
45 Fieldridge Crescent Unit# 22
Brampton, Ontario
LOCATON LOCATION LOCATION! EASY DEPOSIT PLAN - BUY DIRECT FROM THE BUILDER! Contemporary living in this sleek brand new townhome by LIV Communities. Boasting three large bedrooms and 1.5 baths, this home offers an open-concept layout with lots of natural light, showcasing modern finishes and premium features throughout. Tons of extras included !! The modern gourmet kitchen features sleek stainless steel appliances. With its prime location near parks, schools, and amenities, this home offers convenience and comfort in one package. This home is perfect for families and investors alike - tons of investment growth potential. Call us now for more information! (id:58576)
Homelife Professionals Realty Inc.
15 Fieldridge Crescent Unit# 7
Brampton, Ontario
LOCATON LOCATION LOCATION! EASY DEPOSIT PLAN - BUY DIRECT FROM THE BUILDER! Contemporary living in this sleek brand new townhome by LIV Communities. Boasting three large bedrooms and 1.5 baths, this home offers an open-concept layout with lots of natural light, showcasing modern finishes and premium features throughout. Tons of extras included !! The modern gourmet kitchen features sleek stainless steel appliances. With its prime location near parks, schools, and amenities, this home offers convenience and comfort in one package. This home is perfect for families and investors alike - tons of investment growth potential. Call us now for more information! (id:58576)
Homelife Professionals Realty Inc.
35 Fieldridge Crescent Unit# 37
Brampton, Ontario
LOCATION LOCATION LOCATION! EASY DEPOSIT OKAB - BUY DIRECT FROM THE BUILDER! Contemporary living in this sleek brand new townhome by LIV Communities. Boasting three large bedrooms and 1.5 baths, this home offers an open-concept layout with lots of natural light, showcasing modern finishes and premium features throughout. Tons of extras included !! The modern gourmet kitchen features sleek stainless steel appliances. With its prime location near parks, schools, ad amenities, this home offers convenience and comfort in one package. This home is perfect for families and investors alike - tons of investment growth potential. Occupancy set for February 2025. Call us now for more information! (id:58576)
Homelife Professionals Realty Inc.
1194 Stirling Drive
Oakville, Ontario
Welcome to 1194 Stirling Drive, a 4,294 sqft home nestled in one of the most sought-after SW Oakville neighbourhoods, this home offers unparalleled elegance for family living and grand entertaining. Spend summers lounging by your newly built (2023) Gib-San Gunite pool, a stunning centerpiece surrounded by professionally landscaped grounds and a sprawling 1,500 sqft deck. This outdoor oasis, complete with a pergola equipped with hydro, sets the stage for unforgettable gatherings or tranquil relaxation in your expansive private corner lot paradise. Inside, the open-concept design is bathed in natural light from expansive windows and skylights. Hardwood floors and two stone gas fireplaces create a warm, inviting ambiance, while the chef’s kitchen steals the show. Equipped with top tier Miele appliances, a walk-in pantry, heated countertops, two copper sinks, and so much more. This space is both a culinary dream and an entertainer’s delight. The heated floor of the kitchen extends to a glass-enclosed sunroom. Upstairs, the primary bedroom is a sanctuary of luxury, with vaulted ceilings, a walk-in closet, and a spa-inspired ensuite boasting a steam shower, heated bench and floors, jets, and custom cabinetry, to name a few items. This home has three more bedrooms, one having two levels with an ensuite bath plus partial lake views. A separate west wing of the home offers a spacious 25 x 16 recreation room, providing a perfect space for kids to relax and play. Whether you are seeking a cozy family home, peaceful retreat, or unique space for entertaining, this impressive home is sure to exceed your expectations. Stroll to downtown shops, Bronte Harbour, trails, restaurants and the lake. Close to all amenities and near Oakville’s best public and private schools. 1194 Stirling Drive offers the epitome of luxurious living tailored to every lifestyle and is a must-see property! (id:58576)
City Brokerage
3209 William Coltson Avenue
Oakville, Ontario
Spacious 4 Bedroom Townhouse With Double Garage And Double Car Driveway In Oakville Trafalgar/Dundas Area For Lease. Many Upgrades Such As Added 4th Br On Ground Level With Ensuite Bathroom, High End Ceramic Tiles At Foyer, Kitchen And Bathrooms, Upgraded Light Fixtures Plus Many More. Modern Kitchen With Stone Countertop And Breakfast Bar. Within White Oaks Ss Boundary And Close To Walmart, Loblaws, Longo's, Canadian Tire, Etc. **** EXTRAS **** Existing Ss Double Door Fridge, Stove, Range Hood, B/I Dishwasher, Washer And Dryer, Elf And Window Coverings/Blinds. (id:58576)
Living Realty Inc.
1206 Monmouth
Windsor, Ontario
Updated 4 bedroom, 4 bath has been modernized & is move-in ready. Located in the heart of historic Walkerville, steps from St. Anne French Immersion Catholic Elementary School & Walkerville Collegiate Institute. This 1 1/2-sty masterpiece features an open-concept main-flr living room, dining area, & kitchen. Large new electric fireplace, quartz counters, LED light fixtures, & back-lit bathrm mirrors throughout. Upstairs master bedrm with ample storage, reading nook & private ensuite. Potential in-laws suite in the lower level with large egress window, comfortable living room, large bedroom & private laundry & washroom facilities. Rear private access with grade entrance, large exterior yard fenced yard with 3 to possible 6 parking spots. Potential space for ADU. Some of the updates: Air Cond. & furnace 2016, Shingles 2016, waterproofing/sump pump 2016, windows 2018. Tankless water tank 2024, new siding 2024. THE SELLER RESERVES THE RIGHT TO VIEW ACCEPT OR REJECT ANY OFFER AT ANY TIME. (id:58576)
Remo Valente Real Estate (1990) Limited
1505 Monticello
Windsor, Ontario
Exceptional family home in the heart of highly sought-after East Windsor. This fully brick fully finished 5 level side split residence constructed by Alta Nota is equipped with 4 (potentially 5) bedrooms, 4 bathrooms, 2 vehicle garage with a grade entrance to the fully finished basement, and an open design layout out that offers the perfect blend of comfort, style, and functionality and is designed to accommodate your family's every need. The impeccably landscaped and fully fenced backyard, complete with a stunning 2-tier covered deck, offers the perfect escape to serenity. Don't miss the opportunity to secure this beautiful home and elevate your lifestyle. Contact us today to experience unparalleled comfort and luxury in your next home! (id:58576)
The Signature Group Realty Inc
375 Bridge
Windsor, Ontario
Whether your a first time home buyer looking for a move in ready home or a savvy investor looking to add your portfolio, this home is ready for you! Located a few blocks from Windsor's gorgeous waterfront, walking distance to the University of Windsor, shopping, bus routes, downtown and the Gordie Howe Bridge this prime location allows for an easy commute to wherever you may be heading. This home boasts 5 bedrooms and 2 bathroom, with main floor laundry a spacious updated kitchen, dining area and backyard this home has everything you are looking for, currently vacant so you can set your own rents and previously rented for $3,450+ utilities a month making this a positive investment for any investor whether seasoned or starting out. (id:58576)
RE/MAX Preferred Realty Ltd. - 584
1289 Virginia
Windsor, Ontario
Welcome to 1289 Virginia on a Treelined Street in Riverside. This beautifully updated 3-bedroom, 3-bathroom property sits on a corner lot in one of the best areas of Windsor. You are surrounded, walking trails, parks, and top-rated schools. This beautiful three level home is designed so you can design the layout how ever works best for your family. One of its features is an open-concept dining room with a cozy fireplace and sitting area. The kitchen features a large movable island and has been fully renovated and flows into a sunken living room that opens to a fully fenced backyard complete with a gazebo and hot tub. The primary bedroom includes a private ensuite, while two additional bedrooms share a large 5-piece bathroom. The third level offers a laundry room, cold room, storage, rec room, office area, an extra full bathroom, as well as garage access. (id:58576)
RE/MAX Preferred Realty Ltd. - 585
Main - 1951 Brampton Street
Hamilton, Ontario
Welcome to this inviting property you can call your new home where you experience comfort and convenience of living just few minutes drive to all the big box stores like Walmart, Food Basics, Home Depot and many more. This well-maintained home is ideal for individuals or families looking for a peaceful living environment with easy access to major highways, including the QEW and Red Hill Valley Parkway, making commuting a breeze. Enjoy nearby parks, schools, and shopping centers. The home offers a spacious layout with 3 bedrooms and 1 bathroom, a bright living area, and a modern kitchen equipped with updated appliances. The property features a private backyard, perfect for outdoor gatherings, gardening, or enjoying quiet moments. This unit has a separate entrance and laundry. One Driveway Parking Space included. (id:58576)
Royal LePage NRC Realty
190 Bandelier Way
Ottawa, Ontario
Rare 4 bed townhome! Enjoy living in this gorgeous end unit townhome with 1930 sq.ft of living space. The main floor features 9ft ceilings, hardwood floors, large open concept kitchen with stainless steel appliances, dark cabinets and large island that is open to the huge liv/dining room. Unique to many townhomes, this townhouse also features functional main floor mudroom. The second floor features a large master bedroom with huge walk in closet and master ensuite with soaker tub and separate stand up shower. There are three additional bedrooms, family bath and convenient 2nd floor laundry. The basement is finished with large window, perfect for the kids playroom or watching TV. Tankless hot water tank. The property is located close to schools, shopping, public transportation and much more! (id:58576)
RE/MAX Affiliates Realty Ltd.
0 May Avenue
North Bay, Ontario
Welcome to this incredible building lot in Central North Bay! With 0.72 acres, there is an abundance of potential for building and development. Tucked away at the end of partially cleared, unopened road allowance. Towering trees envelop the lot, providing a picturesque backdrop for your new home or investment venture with Essential services are conveniently nearby! (id:58576)
RE/MAX West Realty Inc.
0 Hurontario Street
Caledon, Ontario
Rare Opportunity to Secure Vacant Land just minutes from the city of Brampton! Just a few minutes north of the approved Hwy 413 and all amenities. Property Highlights:11.55 acres of scenic landscape, perfect for your dream home or investment project or Buy and Hold .Potential: Ideal for custom home development, hobby farming, or recreational use (subject to municipal approvals).Convenience: Close to major roads and highways, making it an excellent choice for commuters.Nearby amenities include shopping, schools, and recreational facilities. Adjacent to Victoria Truck Inspection Station and neighbouring a custom home. Act fast this rare gem won't last long! **** EXTRAS **** Please Contact Listing Agent For More Information at 416-451-7761. (id:58576)
Exp Realty
1923 10th Line
Innisfil, Ontario
SPRAWLING 1.3-ACRE ENTERTAINERS' DREAM HOME TAILORED TO MULTI-GENERATIONAL LIVING! This exceptional property, located just outside the charming community of Stroud, offers serene country living and city convenience. This multi-residential and multi-generational entertainers' home features over 8,500 sqft of finished living space, including a fully finished main house, a pool house, and separate studio space, making it truly one of a kind. The main house features a warm and elegant interior with 5 bedrooms, 4 bathrooms, updated flooring, and a desirable layout with multiple w/os, perfect for entertaining. The kitchen boasts butcher block counters, white cabinets, and s/s appliances. The primary suite impresses with a private entertainment area, sitting area with a f/p, private balcony, office area, and spa-like ensuite with w/i closet & in-suite laundry. The lower level is highlighted by a traditional wooden wet bar and spacious rec room. Ideal for extended family, the pool house is an approved accessory dwelling and features exotic tigerwood flooring, skylights, a wall of windows overlooking the pool, a spacious living room with vaulted ceilings and a wet bar, a full kitchen, 2 bedrooms, and 2 bathrooms. The pool house also has a 690 sqft basement with plenty of storage and its own gas HVAC and HWT. The bonus studio space welcomes your creativity and offers an open-concept design. Enjoy an in-ground pool, expansive stamped concrete patio, multiple decks, and plenty of green space for family events and activities. Additional amenities include a paved area for a basketball court and an ice rink, exterior lighting, a sprinkler system, and 2 storage sheds. The property has 800 Amp service and a side gate offering access to drive to the backyard, which is the perfect spot to park the boats or toys. (id:58576)
RE/MAX Hallmark Peggy Hill Group Realty Brokerage
54 Sagewood Avenue
Barrie, Ontario
The Centennial Model Ideal for Families Seeking Space and Investors Looking for Flexibility! Welcome to the Centennial model in Copperhill, Barrie a premier semi-detached home designed with discerning families and investors in mind. This four-bedroom, 2.5-bathroom home stands out with its separate entrance and large egress window, enhancing both functionality and aesthetic appeal. Currently under construction, there is still an excellent opportunity for you to personalize your future home by selecting your preferred finishes. For families, the Centennial offers ample living space and modern conveniences in a community that's minutes from Lake Simcoe and the GO Station, ensuring easy access to the GTA. The new 30-year mortgage amortization options starting in August 2024 will facilitate easier financial management with lower monthly payments or increased borrowing capacity, making it an ideal choice for first-time homebuyers. Investors will appreciate the Centennial model for its potential to attract long-term tenants thanks to its thoughtful design and additional features like the separate entrance, which could allow for a variety of living arrangements. The prospect of declining interest rates and the advantage of longer closing options make it an attractive investment that promises stability and growth. Explore the detailed financing options, features, and customizable aspects of the Centennial model in our comprehensive online brochure. Discover why this model is a perfect choice for creating a family home that grows with your needs or as a valuable addition to your investment portfolio. Be sure to check out our online brochure for all the details on Copperhills semi-detached homes and learn how the Centennial model can meet your specific needs. (id:58576)
Keller Williams Experience Realty Brokerage

