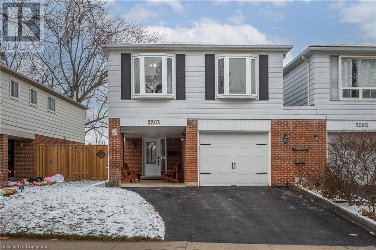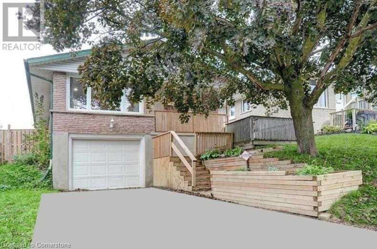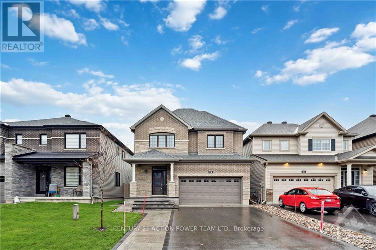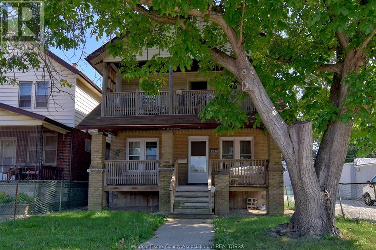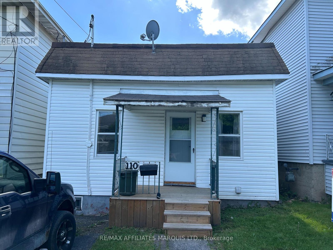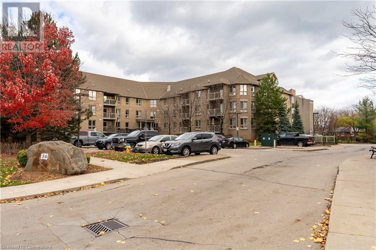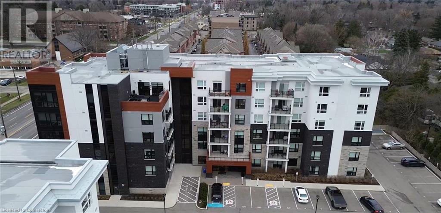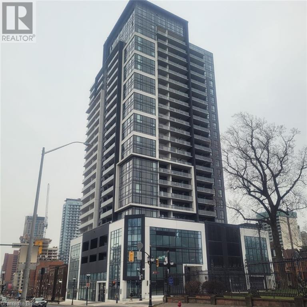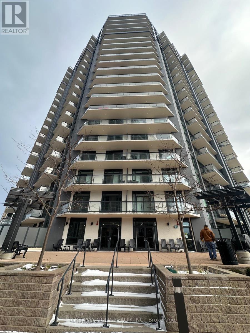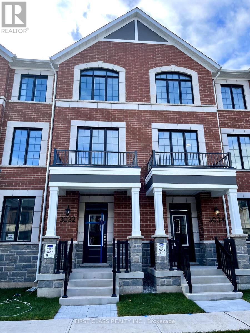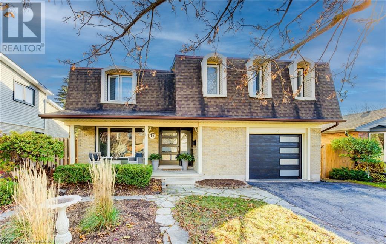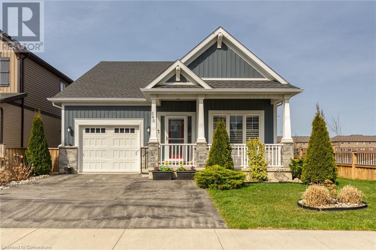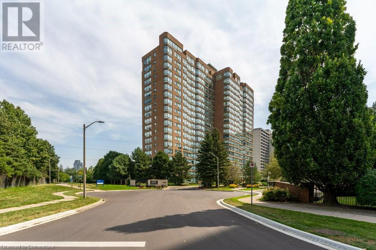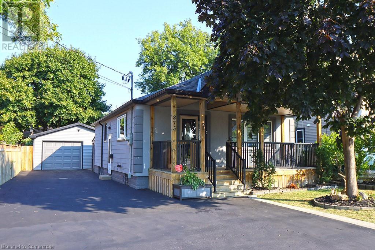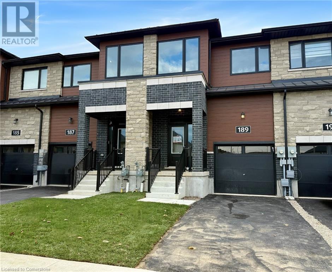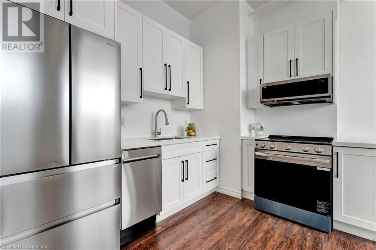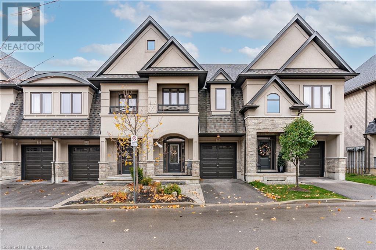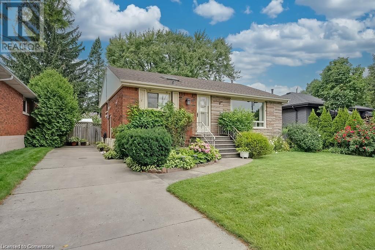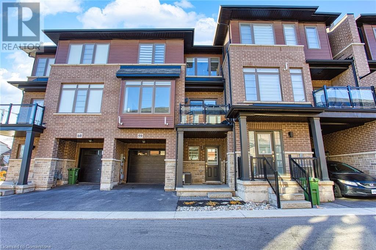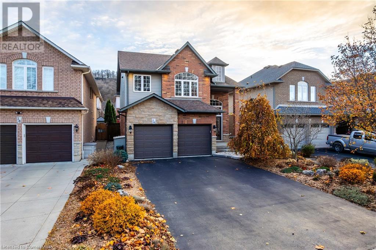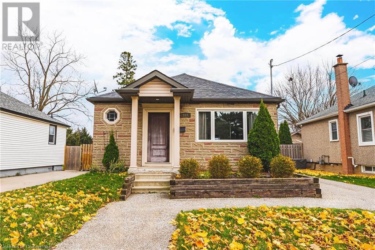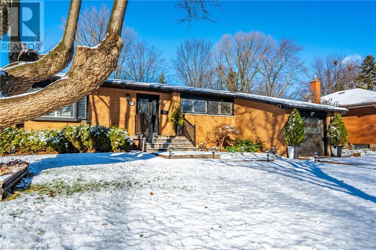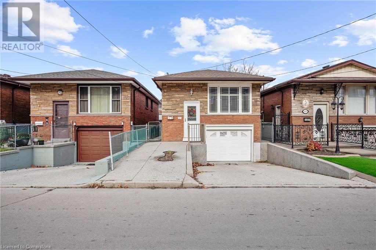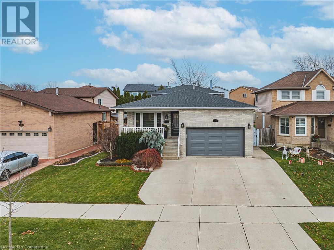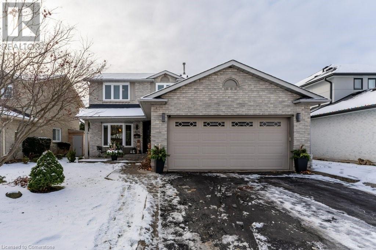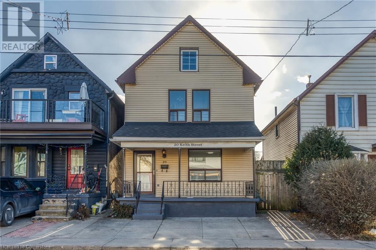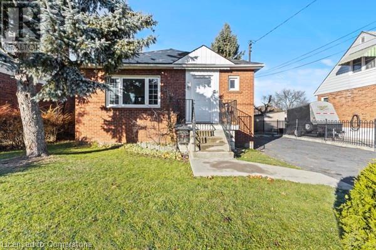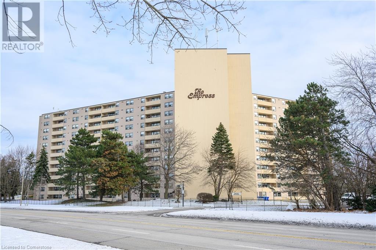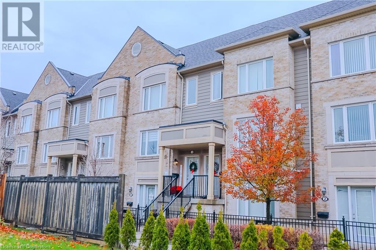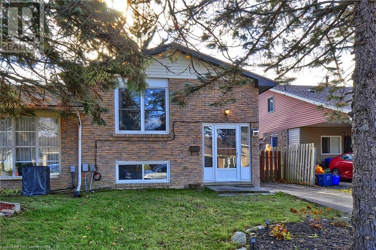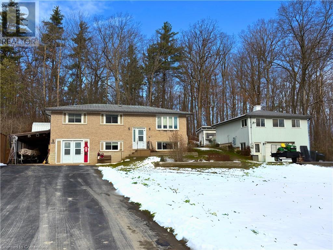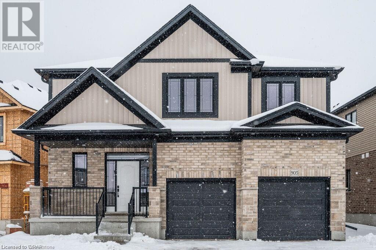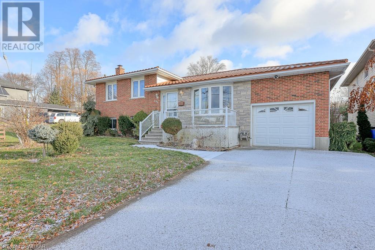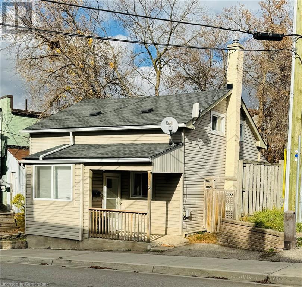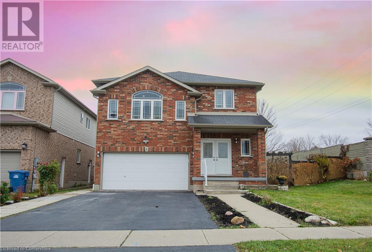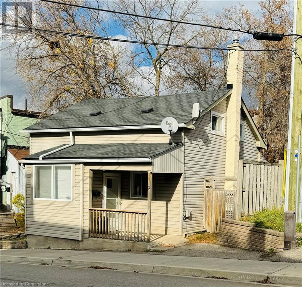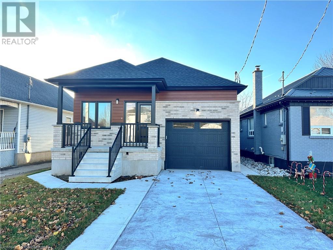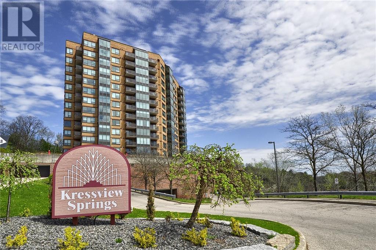157 Bayswater Avenue
Ottawa, Ontario
3-bedroom, 2-bath detached lovely home in Ottawa's trendy Hintonburg, with original hardwood floors throughout, a spacious kitchen with eat in area, plus formal Living and Dinning rooms, Large primary bedroom with walk in closet, finished basement with full 4 pc bath, large front and back decks, and parking. Located just steps from transit, shopping, restaurants, parks, and both Dow's Lake and the Ottawa River. One of Ottawa's most sought-after areas. Rental application to be approved with confirmation of employment / income, current credit report (Equifax or TransUnion). (id:58576)
Tru Realty
303 - 360 Deschatelets Avenue
Ottawa, Ontario
The Glebe Area EQ building Spencer located next to Saint Paul University. A new bachelor studio condo on 3rd floor of the building. It offers you an affordable rent with a modern living in a prime location. Close to the lake walk and shops , parks and cafes, restaurants, Convenient living style with public transit at your door steps. This model building come with a gym and a rooftop terrace with lounge areas, a fireplace, a guess kitchen, plus a breathtaking city views. This unit comes with a private balcony. Rental application, Credit score and income approvals are required., Flooring: Laminate, Deposit: 3400 (id:58576)
Royal LePage Team Realty
5283 Bromley Road
Burlington, Ontario
This charming, sunny 3-bedroom family home is lovingly maintained and located in highly desirable Elizabeth Gardens. Relax under the cozy, shaded front porch and watch the world go by, or enjoy the privacy of your backyard, with no homes behind, and featuring a new fence (2022), storage shed, raised garden beds, and convenient gated access to Mohawk Park and two elementary schools. The welcoming open foyer is bright and provides plenty of space. Additionally, the main floor offers a spacious family room with walkout to interlock patio and gazebo, as well as a 2 piece bathroom, laundry, and two storage areas. The expansive main living area includes three well-sized bedrooms, an eat-in oak kitchen, a separate dining room and updated bath and flooring (2016). Additional updates in recent years include windows & doors (2015) electrical (2016) furnace (2014) roof (2012). Ideally located, this home is just a 2-minute walk to the new Skyway Community Centre scheduled to open in Spring 2025, a 10-minute walk to Burloak Waterfront Park, and an 8-minute drive to Appleby GO Station. Shopping & local transit are also just minutes away. An awesome home in a great neighbourhood, this move-in ready property offers both comfort and convenience. Come and experience all that this wonderful home has to offer! (id:58576)
Chase Realty Inc.
1002 - 3200 William Coltson Avenue
Oakville, Ontario
1 Year old, One Bedroom Condo In Prestigious Upper West Side Development with 9 Ft Ceilings, Spacious And Inviting Living Space With Wide Plank Laminate Flooring Throughout The Living Room And Bedroom, 4-Pc Bath Has Full Modern Tile Surround In The Tub. Modern Kitchen With Stainless Steel Appliances, Quartz Counter Tops And A Lovely White Subway Tile Back-splash. In-Suite Laundry Is Neatly Tucked Into A Closet Just Off The Kitchen. Digital Lock With Fob Access, And Combination Access. Close to Grocery, Shops, Restaurant, HWY 403 and so on. (id:58576)
Right At Home Realty
514 - 345 Wheat Boom Drive W
Oakville, Ontario
One-bedroom haven in Oakville, ideally situated at Trafalgar and Dundas, offers a bright and spacious open-concept layout, which grants an extended living hall and features high-end finishes. The interior boasts exquisite laminate flooring throughout, while the kitchen is adorned with opulent granite counters and stainless steel appliances. The bedroom offers ample space within a generous closet. This exceptional lease includes the privilege of high-speed internet, catering to your digital needs. Stroll within walking distance to plazas replete with essential amenities, such as Walmart, Real Canadian Superstore, LCBO, Longos, Canadian Tire, banks, an array of delectable restaurants, and much more. In addition, the property is conveniently close to the Go Station and public transit, making your daily commute a breeze. Tentant to pay Hydro and water (id:58576)
Right At Home Realty
31 Bosworth Crescent
Kitchener, Ontario
Welcome to 31 BOSWORTH Crescent Kitchener for Upper unit for LEASE in Laurentian hill has 3 Bedrooms and one bath, Big bright living room has big window flooded with a lot natural lights and Kitchen has a lot of cabinets, self contained own separate Laundry, shared large back yard with Back to Back 2 Parking. A great opportunity to live in Walking distance to the Lauretian hill Plaza, close to schools, grocery store and handy GRT service... all minutes from the front door! An easy drive to the highway 7/8 and 401 and destinations beyond. Shows very well! This beautiful home is situated in the quiet, family-friendly neighborhood of Laurentian Hills. Don't miss the opportunity to make this exceptional property to have stress free lease. Schedule a showing today. (id:58576)
RE/MAX Real Estate Centre Inc.
29 Malachigan Crescent
Ottawa, Ontario
Welcome to 29 Malachigan Crescent, a beautiful 4-bed, 4-bath home with 2,475 sq ft of luxurious living space. The main floor features a bright foyer, spacious living and dining rooms, a home office, and gleaming hardwood floors throughout. With 9-foot ceilings, a mudroom, and a designer kitchen with stainless steel appliances, a gorgeous backsplash, and an oversized island, this space is ideal for family living and entertaining. Step outside to the fully fenced backyard with an interlock patio, gazebo, and shed. Upstairs, the master suite is a private retreat with hardwood floors, a custom walk-in closet, and a 5-piece ensuite. Three additional bedrooms with custom closets, a walk-in linen closet, and a full bathroom complete this level. The professionally finished basement includes a large recreation room, a 4th bathroom, laundry, and storage space. Close to schools, parks, shopping, and public transit, this home offers the perfect blend of style and convenience. Dont miss out! (id:58576)
Century 21 Action Power Team Ltd.
42 Arbourview Cres
Kitchener, Ontario
Amazing location! Nestled at the prestigious area of Huron Park, this 4 bed, 2+1 bath bright and spacious townhome is sure to impress! Its executive style living at its finest with open concept design including contemporary Laminate/Ceramic on the main floor plus a small office space. Newly kitchen boasts modern cupboards with lots of storage and a huge center island perfect for entertaining, Stainless Appliances, Water Softener and RO installed. This exceptional end unit is filled with natural light almost anywhere you go which accents the warmth and beauty of this home. Incredible sized master with walk in closet and ensuite. Great location close to shopping, parks, schools,public transit and many more amenities! (id:58576)
RE/MAX Realty Specialists Inc.
3643 Seminole Street
Windsor, Ontario
Investor delight. Solid up/down duplex with 3 bedrooms each unit and completely separate services each with own furnace, hydro and water. Separate basements too. Sprinkler system in basements. Parking for two cars in the rear. The inside of this place had been previously gutted and redone - walls, wiring, plumbing, flooring, just about everything. There are tenants in both units so LTA applies. The main floor pays $1750 plus utilities, The upper pays $1800 plus utilities, the landlord pays water. (id:58576)
RE/MAX Preferred Realty Ltd. - 585
110 Carleton Street
Cornwall, Ontario
Great little first time home. 3 bedrooms and 1 bathroom allow for a growing family. A few personal touches and this house could be your first home. Located very close to shops and the college. (id:58576)
RE/MAX Affiliates Marquis Ltd.
1288 Highgate Road
Ottawa, Ontario
New Listing! First time buyers take note! Bright sun filled bungalow with 3 PLUS 1 bedrooms and 2 baths. When you open the door to this well appointed family home in this desirable family neighborhood you can appreciate its potential! Step into the foyer and take a few steps up to the renovated kitchen with eat-in space & all appliances you see included! Main level features large living room and dining room area. In addition 3 good sized bedrooms, family bath and bonus sunroom overlooking the large backyard w/ no rear neighbours! Lower level is waiting for its new owners to apply some minor updates or possible in-law suite to make this home complete! Offering a solid investment opportunity for parents with students attending Algonquin, Ottawa U AND Carleton. Close to public transportation and easy access to the 417. Minutes from Algonquin, College Square and Queensway Carleton Hospital. Quick possession is possible. 24 HOURS irrevocable on all offers,per form 244., Flooring: Carpet W/W & Mixed, Flooring: Other (See Remarks) (id:58576)
First Choice Realty Ontario Ltd.
56 Kerman Avenue Unit# 310
Grimsby, Ontario
Come see this Stunning 2 Bedroom, 2 Bathroom Condo in Desirable Grimsby, ON. This building is a very exclusive building, perfect for families who want a strong sense of community. The building is incredibly well-built, and is in absolutely Fantastic shape. This whole unit has been updated with gorgeous laminate flooring, a Beautiful New Kitchen, Updated Insulation and Premium Blinds in the Primary, and so much more! The Balcony provides a Beautiful and Peaceful Retreat during the Warm Summer Days; This unit requires nothing but to move in and Enjoy! This Corner Unit is a rare find and is sure to go fast with all of the Incredible Natural Light, not to mention the Luxurious Ensuite Bath. Text or Call the Listing Agent for more info or for your private tour! All RSA. (id:58576)
Exp Realty
Ph04 - 120 Eagle Rock Way
Vaughan, Ontario
Welcome to The Mackenzie by Pemberton, a luxurious penthouse condo at 120 Eagle Rock Way. This elegant 2-bedroom, 2-bathroom unit offers modern, stylish living with breathtaking northeast views of Eagles Nest Golf Club. Soaring ~10-foot ceilings and custom wall paint enhance the spacious 750 sq.ft. interior, adorned with quality finishes like smooth ceilings, wide plank laminate flooring, stainless steel appliances, and quartz countertops. Enjoy smart home features that bring convenience to your fingertips. Just steps from Maple GO Station, reach downtown Toronto in 45 minutes, avoiding traffic for a stress-free commute. Quick access to highways 400, and 407 ensures effortless travel. Nearby shopping, dining, parks, and recreation add to the convenience. Building amenities include an outdoor patio, party room, cardio room, weights room, and yoga studio. Embrace luxury and tranquillity make this beautiful penthouse condo your home today!***Motivated Seller*** (id:58576)
Right At Home Realty Investments Group
11b - 766 St. Andre Drive
Ottawa, Ontario
Welcome to 11B-766 St Andre! This beautiful upper unit, 3 bed, 1.5 bath condo is nestled in quiet Convent Glen, close to walking paths, schools, shopping, future LRT station and quick access to 174. The unit offers neutral hardwood throughout the main, an updated bright and spacious eat-in kitchen with white cabinetry and modern backsplash along with stainless steel appliances. A spacious living/dining room with a cozy fireplace and balcony, powder room and bedroom - which could be used as an in-home office - complete the main floor. The upper level includes a spacious primary bedroom with a barn door to the walk-in closet, a large second bedroom, full bath and laundry room. Enjoy the summer heat while swimming in the outdoor pool. Don't miss your chance to call this condo home! Condo Fees : $420. 64/mo. (id:58576)
RE/MAX Delta Realty Team
1288 Klondike Road E
Ottawa, Ontario
Located in the Kanata North Morgans Grant community, this stunning detached home is located in a prime school district, making it a perfect choice for families. The first floor is bathed in natural light, boasting a dining room with expansive bay windows and a south-facing living space. The roomy kitchen has an big island and a breakfast nook, while the sunken living room offers a warm fireplace. Upstairs, the master bedroom benefits from a south-facing orientation and includes a walk-through closet and a luxurious 5-piece bathroom with double sinks and large windows. The other three generous sized bedrooms share a brightly-lit main bathroom on the second floor, and two of the bedrooms are south-facing, bathed in abundant light everyday. The basement is partially finished with big lookout windows, there is a big theater room and a 2-piece bathroom in the basement. Nearby schools include All Saints, Maurice-Lapointe, and Kanata Highlands PS. upgrades include: washer/dryer/dishwasher 2022, hood fan/thermostat 2023, all light fixtures replaced 2024. (id:58576)
Keller Williams Integrity Realty
C - 2969 Richmond Road
Ottawa, Ontario
Discover comfort and style at 2969C Richmond, nestled in Britannia Heights neighborhood. This home features hardwood floors on the main level and a kitchen with dark cabinetry, stainless steel appliances, and granite countertops. The open-concept layout seamlessly connects the kitchen, dining, and living areas, leading to a private backyard retreat complete with a hot tub. Upstairs, the spacious primary bedroom includes a large closet, while the updated bathroom impresses with a double vanity. Enjoy unparalleled convenience with nearby amenities such as Queensway Carleton Hospital, Britannia Park, Bayshore Shopping Centre, schools, and parks. Easy access to highways 416 and 417 ensures a quick commute to downtown or Kanata. Perfect for families seeking a central location, this property offers a blend of comfort, elegance, and accessibility. Schedule your tour today! (id:58576)
RE/MAX Hallmark Realty Group
340 Plains Road E Unit# 411
Burlington, Ontario
Experience peaceful living in the vibrant Aldershot community with Unit 411 in the highly sought after Affinity Condos by Rosehaven! This 2 bed 2 bath unit features 2 underground parking spots (tandem) and storage locker located on the same level. The large second bedroom and ample living space is perfect for a new family or working professional looking to upgrade their home office. Conveniently located just minutes from Aldershot GO Station, Highway 403, Mapleview Mall, schools, Spencer Smith Park, and a wide variety of dining and entertainment options, this condo is the perfect blend of comfort and convenience. Amenities include rooftop patio, gym, meeting room, party room and plenty of visitor parking. Book your private showing now! Virtually Staged. (id:58576)
Platinum Lion Realty Inc.
15 Queen Street S Unit# 1504
Hamilton, Ontario
Experience PLATNIUM CONDOS- Luxurious one bedroom studio apartment allows for an urban lifestyle with fantastic views of the city and escarpment skyline. The unit holds dark toned flooring with an abundance of natural daylight, bright and spacious 3 piece bathroom, in-suite laundry, well designed kitchen with light cabinetry, dark quartz countertops and stainless steel appliances. Centrally located in downtown Hamilton with all the perks of transit, restaurants, Hess Village, hwy access, extremely close to McMaster, Hamilton GO centre (GO TRAIN/BUSES) and much more. Access to storage unit, gym and rooftop terrace. Tenant/s responsible for water and hydro. (id:58576)
Century 21 Heritage House Ltd
407 - 155 Caroline Street S
Waterloo, Ontario
Extraordinarily 1+DEN Condo With Luxe Finishes, 321 SqFt Terrace, Situated In A Highly Coveted Building Just Steps From Restaurants, This Unique Unit Captivates With An Open Floor Plan, Luminous Lighting, Functional Den And An Open Concept Kitchen Featuring Stainless-Steel Appliances, White Cabinetry. Entertain Guests With A Spacious Living Room, Or Opt To Large Party With Fully Enclosed Terrace. Enjoy The Comforts Of The Oversized Primary Bedroom With Terrace Access. Rental Includes 1 Parking Spot & A Locker. **** EXTRAS **** 1 Parking Spot & 1 Locker (id:58576)
RE/MAX Gold Realty Inc.
3032 Bramall Gardens
Oakville, Ontario
Welcome to this brand-new Mattamy home, featuring numerous upgrades for modern living. Highlights include elegant oak stairs, stainless steel appliances, 9' high ceilings on both the ground and second floors, and high-end quartz countertops in the kitchen and bathrooms. Wide hardwood flooring extends throughout, adding warmth and style. The garage is equipped with a remote opener and a 200-amp electrical panel. The primary suite boasts a frameless glass shower, upgraded faucets and sinks, and a spacious walk-in closet. Additional features include triple-glazed windows, receptacles with USB ports, and ownership of geothermal HVAC equipment and a hot water heater. Ideally situated just minutes from major highways (407, QEW, and 401), hospitals, public transit, and supermarkets, this move-in-ready home is available for immediate occupancy. **** EXTRAS **** High efficient Geo Thermal heating & cooling systems for low energy cost. (id:58576)
First Class Realty Inc.
47 Manor Drive
Kitchener, Ontario
OPEN HOUSE SUNDAY, DECEMBER 15TH, 2-4;15! AAAA+, 5 FULL LEVELS, Don't miss your chance to move into this stunning, turn-key home with nothing left to do but move in! Ideally located with easy access to major highways and close to public transportation, this home is perfect for commuters and those who love convenience. Inside, you'll find updated bathrooms featuring ceramic floors and marble countertops, plus a modern kitchen that’s ready for cooking and entertaining. The home boasts many recent updates, including windows (2016), a roof (2017), furnace/AC (2015), and dishwasher (2015). The main floors are a combination of elegant ceramic and hardwood, while the bedrooms offer comfort with laminate or carpet. Step outside to enjoy the beautifully designed two-tier deck—the upper level is finished with durable Duradeck, while the lower level is all composite, leading you to the above-ground pool (15x30), which has a new liner (2016) and a new natural gas heater (2015) for an extended year of pool enjoyment. The backyard features a re-built retaining wall (2015), a convenient storage shed, and flagstone walkways throughout. Lush perennial gardens fill both the front and back yards, offering beauty and tranquility. This home offers five finished levels, adding a generous 1000 sq ft of extra living space. Cozy up by the wood fireplace in the main dining area, perfect for chilly nights. With additional updates like a new front door and garage door, this home shows AAAA+ and is ready for its new owner. Homes like this don’t last long! FLEXIBLE CLOSE! (id:58576)
RE/MAX Real Estate Centre Inc.
285 South Pelham Road
Welland, Ontario
Pristine bungalow built in 2018 by Mountainview Homes with stunning curb appeal situated on a corner lot. Located in Welland’s desired Coyle Creek area with nearby park and close proximity to schools, Niagara College, Hwy 406, and the charming town of Pelham. This one owner home offers over 2400 sf of pristine living space including 2 main floor bedrooms - both with ensuite bathrooms, plus a finished lower level with 9ft ceilings, spacious family rm, hobby room, 3rd bedroom, 3pc guest bathroom, utility & storage rooms. A single car garage and paved double driveway welcomes you to the covered front porch. Entrance foyer introduces a bright open concept layout enhanced by 9-ft ceilings and an expansive great room with luxury vinyl plank flooring, gas fireplace and vaulted ceiling. Patio doors lead to a bright 3 season sunroom with custom blinds and access to a fenced rear yard featuring an expansive deck with space for lounging and dining, Pergola, storage shed, and nicely landscaped yard. Spacious primary bedroom includes a walk-in closet & private 4-piece ensuite. 2nd main floor Bedroom also has an ensuite and could easily be used as a home office. Breathtaking kitchen with custom cabinetry, granite countertops & island w/seating for 4. The 3pc main bath/ensuite privilege has access to a convenient main flr Laundry. Other upgrades include California shutters, 3ft wide interior doors, c/vacuum, c/air, alarm system, wainscotting, all kitchen appliances plus washer & dryer included. An absolute showstopper! (id:58576)
Royal LePage NRC Realty
1276 Maple Crossing Boulevard Unit# 310
Burlington, Ontario
Welcome home to the Grande Regency! This exceptional condo community offers convenience and security all in one package just 3 blocks from the waterfront. Beyond the gated entrance you'll find a well-maintained building with lovely grounds, an on-site superintendent, 24-hour security & loads of amenities for you to enjoy. In the summer take advantage of BBQ's, the outdoor pool, tennis courts & rooftop terrace. Capitalize on the many amenity spaces including a recreation centre with exercise room, sauna, squash courts, party room with kitchen, hobby room, additional laundry facilities & guest suites. Top it all off with two lounges with libraries & a view over the city. This cozy one-bedroom suite has an east facing view overlooking the walking trail that meanders downtown. Enjoy the view while you work from home in the sunroom or create a relaxing space to unwind with a good book. Wall-to-wall windows allow in loads of natural light & create a bright, airy living space. The primary bedroom provides ample space for your furnishings & is complete with a walk-through closet with built-ins to maximize your storage, & leads you to the ensuite bath, which is complete with a separate tub & shower. The unit is accompanied by a storage locker & one underground parking space & your monthly condo fee covers your utilities as well as a premium cable TV & internet package complete with movie channels & Crave. Don't miss your opportunity to get in to this fantastic community. (id:58576)
RE/MAX Escarpment Realty Inc.
873 Upper Wellington Street E
Hamilton, Ontario
INTRODUCING A STUNNING RENOVATED BUNGALOW THAT EXUDES URBAN ELEGANCE. This exquisite 2+1-bedroom, 3-bathroom bungalow offers an exceptional living experience with its thoughtful design, modern amenities, and prime location. With an over sized garage and convenient driveway parking, your parking needs are effortlessly met. Step inside and be greeted by a wealth of natural light that accentuates the new flooring throughout. The living space has been artfully redesigned into an open concept layout, seamlessly connecting the living and dining area with a custom-designed kitchen. Boasting stainless steel appliances and a spacious island, this kitchen is a hub of culinary creativity. The allure of this home is elevated by meticulously chosen light fixtures and a sophisticated electric fireplace on the main floor that adds a touch of warmth and ambiance to your gatherings. Discover two generously sized bedrooms that provide privacy and comfort. The pinnacle of this property lies beyond the 1978 square feet of living space, where a private porch and backyard deck with dry bar beckons— spacious outdoor living spaces that extends your abode and offers tranquil escape. Positioned ideally for convenience, this home is adjacent to a plethora of shopping options, parks, schools and public transportation. Don't miss the chance to own this one-of-a-kind, fully renovated gem that harmonizes stylish living with urban accessibility. (id:58576)
Royal LePage NRC Realty
189 Lormont Blvd (Lot 26)
Hamilton, Ontario
This stunning two-storey freehold townhome offers 1,910 sq ft of thoughtfully designed living space, with over $15,000 in design upgrades included in the price Highlights include a convenient mudroom, high-efficiency air conditioning, modern garage doors, and Smart Suite Home Technology integration. Additional features include a Video Swidget at the rear patio light switch, an over-the-range microwave, and elegant Calacatta Nuvo Quartz countertops in the kitchen and bathrooms. The main floor showcases luxury vinyl plank flooring, a spacious open-concept layout, and a 2-piece powder room Upstairs, the ensuite boasts a 3-piece bathroom with a glass shower featuring upgraded black hardware, while the main second-floor bathroom offers a standard 4-piece bath with a tub. Additionally, there's a rough-in for a future electric vehicle charging station. This home perfectly combines style, functionality, and comfort in every detail. (id:58576)
RE/MAX Escarpment Realty Inc.
90 Colborne Street Unit# 409
Brantford, Ontario
Stunning Newly Renovated Condo in the Heart of Brantford! This beautifully updated 1-bedroom condo is located in a charming low-rise building. It features a modern open-concept kitchen and living room equipped with brand-new stainless steel appliances. Enjoy the convenience of a stylish 4pc bath and incredible low condo fees that cover both heat and water, truly a rare find! Located close to all amenities, including the YMCA, Universities, Harmony Square, and Public Transit, this unit offers the perfect blend of comfort and affordability. With plenty of local parking nearby, you won't want to miss your chance to make this vibrant space your new home! Book your showing today! (id:58576)
RE/MAX Escarpment Realty Inc.
55 Sonoma Valley Crescent
Hamilton, Ontario
3 BEDROOM, 3.5 BATHROOM TOWNHOUSE IN CONVENIENT CENTRAL HAMILTON MOUNTAIN LOCATION. CLOSE TO ALL AMENITIES, PUBLIC TRANSIT & STEPS TO WILLIAM CONNELL PARK! THIS WELL LAID OUT TOWNHOUSE OFFERS GORGEOUS ESPRESSO CABINETRY IN THE KITCHEN WITH GRANITE COUNTER TOPS, WALK OUT FROM THE KITCHEN TO THE DECK IN THE BACKYARD, THE LIVING ROOM IS OPEN TO THE KITCHEN & DINING AREA & FEATURES A GAS FIREPLACE. ALL WINDOWS THROUGHOUT THE MAIN & SECOND FLOOR FEATURE CALIFORNIA SHUTTERS, THE MAIN FLOOR ALSO OFFERS INSIDE ENTRY TO THE GARAGE & 2 PC BATHROOM. THE BEDROOM LEVEL OFFERS 3 GOOD SIZED BEDROOMS WITH THE PRIMARY BEDROOM FEATURING A 3 PC ENSUITE & LARGE WALK IN CLOSET. CONVENIENT BEDROOM LEVEL LAUNDRY IS ALSO FEATURED. THE FULLY FINISHED BASEMENT OFFERS A LARGE REC ROOM AREA, 3 PC BATHROOM & AMPLE STORAGE. THIS IS A FAMILY FRIENDLY COMMUNITY THAT IS PERFECT FOR FIRST TIME HOME BUYERS, FAMILIES, DOWNSIZERS & INVESTORS ALIKE. WITH A LOW $94/MONTHLY MAINTENANCE FEE THIS IS AN OPPORTUNITY YOU DO NOT WANT TO MISS! (id:58576)
Keller Williams Edge Realty
290 Upper Paradise Road
Hamilton, Ontario
Welcome Home to this well built Detached Bungalow in sought after Westcliffe! Featuring large bright Eat in kitchen with 3 appliance package and skylight to let in tons of natural sunlight, comfortable living room with extra wide window, 3 generous bedrooms and 4 pc bathroom. Main floor also boasts hardwood flooring and front and side door access which is perfect for an in-law suite or separate rental set-up! Lower level offers a large recreation room, 2 pc bathroom, laundry and loads of storage space. Front paved concrete private driveway can accommodate 3 car parking, large fully fence and private backyard complete with a storage shed! Minutes to Mohawk and Hillfield Colleges, Walk to shopping, transit and close to the Link and Ancaster. (id:58576)
Coldwell Banker-Burnhill Realty
575 Woodward Avenue Unit# 59
Hamilton, Ontario
Welcome to 575 Woodward Ave #59, a beautifully designed newer townhouse situated in the vibrant heart of Hamilton. This exceptional home offers a prime location with unparalleled convenience. You’ll enjoy easy access to major routes like the Linc, making commuting a breeze, while the nearby areas of Stoney Creek and Hamilton provide a wealth of amenities and opportunities. Just minutes away, you’ll find the Redhill Valley Parkway, Eastgate Square Mall, a variety of schools, and numerous parks, making this an ideal spot for families, and professionals. The townhouse itself is a masterpiece of modern living, featuring tasteful updates and an inviting open concept design. The spacious living room seamlessly flows into the dining room and kitchen. This open layout creates an airy and welcoming environment, perfect for entertaining guests or enjoying family time. The kitchen boasts sleek countertops, ample cabinetry, and a convenient eat-in counter. One of the highlights of this home is the balcony located off the dining area. This outdoor space is ideal for a BBQ while enjoying the fresh air. Whether you’re hosting a summer cookout or simply unwinding after a long day. Venture upstairs to discover the well-appointed upper level, which hosts a conveniently located laundry area and two generously sized bedrooms. The primary bedroom is a true sanctuary, offering a peaceful escape with its full-size ensuite bathroom. This private bathroom is equipped with modern fixtures and finishes, ensuring a comfortable and luxurious experience. The home is designed to meet the needs of modern living while providing a warm and inviting atmosphere. The community itself is family-friendly and well-maintained, with additional amenities that enhance your living experience. 575 Woodward Ave #59 is more than just a home; it’s a lifestyle. With its unbeatable location, modern features, and thoughtful design, this townhouse offers everything you need for comfortable and convenient living. (id:58576)
Exp Realty
14 Evergreens Drive
Grimsby, Ontario
Located in the sought-after, family-oriented neighbourhood of West Grimsby, this outstanding 3-bedroom, 4-bathroom home at 14 Evergreens offers a perfect blend of luxury and functionality. Featuring almost 3000 sq.ft. of living space, a fully finished garage with insulated walls, upgraded flooring, garage doors, its own furnace, and running hot and cold water, this space is ideal for a workshop or a studio. Inside, the home boasts a striking hardwood staircase, granite countertops, crown molding, and rich hardwood flooring throughout. Every bedroom includes a spacious walk-in closet, while the beautifully finished basement offers a full 4-piece bathroom. The backyard is an entertainer's dream with a stone pathway, a tranquil fish pond, a gas line for barbecues, and meticulously maintained landscaping. With a roof replaced in 2017 and most windows recently updated, this home is move-in ready and has everything you need. Don't miss the chance to make it yours! (id:58576)
RE/MAX Escarpment Realty Inc.
187 Summerhill Avenue
Hamilton, Ontario
Welcome to 187 Summerhill Ave, in the highly sought after East end area. This beautifully renovated bungalow offers an open concept living room and dining room with hardwood floors, pot lights, crown molding throughout, spacious eat-in kitchen with granite countertops, extended cabinets and walk out/separate entrance to a large deck with spacious backyard. More recent upgrades include: newer roof, newer windows, newer furnace, newer a/c, newer hardwood floor, newer granite counters, newer pot lights & more! Mature trees and fully fenced back yard. Close to the Red Hill, QEW, parks, schools, transit, walking and hiking trails. Shows 10++ (id:58576)
Royal LePage State Realty
5247 Spruce Avenue
Burlington, Ontario
Professionally updated bungalow located on a beautifully landscaped and spacious lot (63ft x 115ft). Inside, find a bright open-concept main floor with living room with custom paneling and a gas fireplace, dining area with sliding door for BBQ access, and a eat-in kitchen featuring an oversized island, Caesar Stone countertops, skylight and stainless steel appliances. Find rich hardwood flooring and California Shutters throughout the main level in addition to three well-sized bedrooms complete the main level, plus a separate 4-piece bath and 3-piece renovated primary ensuite. Fully finished lower level features a family room, wood burning stove, bedroom, kitchenette, and 3-piece bathroom. The lower level's separate entrance creates potential for an in-law or guest suite. The private backyard features a in-ground fibreglass salt water pool, patio, and greenspace. Don't miss your chance to make it yours! (id:58576)
RE/MAX Escarpment Realty Inc.
67 Burton Street
Hamilton, Ontario
Charming 3+1 bedroom home in Central Hamilton - Affordable and family-friendly! Discover this fantastic opportunity in the heart of Hamilton! This 3+1 bedroom home is perfect for families looking for space, comfort, convenience, and location. Features: - Spacious layout: three generously sized bedrooms upstairs, plus an additional bedroom in the partially finished basement. - In-law suite potential: the basement offers great possibilities for a separate in-law suite with its own entrance. - Central location: situated in a prime Hamilton location, close to schools, parks, shopping, and public transit. - Family-friendly: a home with a pedigree for being a warm and inviting space for families to grow and create lasting memories. - Affordable price: A budget-friendly option for first-time buyers or those looking to upgrade. Basement is a blank canvas that has yet to be fully utilized. Only partially finished and could be an in-law space, or maybe even a rental? The choice is yours. Don't miss out on this wonderful home that checks all the boxes for location, space, and affordability. Call your realtor today to schedule a viewing and make this house your new home! (id:58576)
RE/MAX Escarpment Realty Inc.
14 Gatestone Drive
Hamilton, Ontario
Welcome to this stunning 4-bedroom, 2-bathroom backsplit nestled in the highly sought-after community of Stoney Creek Mountain. Boasting 1,956 square feet of beautifully updated living space, this home is the epitome of modern comfort and style. Step into a completely redone main floor where the backsplit design invites you to explore a kitchen that's been meticulously revamped with top-of-the-line finishes. Brand new countertops, sleek cabinetry, and updated stainless steel appliances make this kitchen a chef’s dream, perfect for both everyday meals and entertaining guests. The living areas are flooded with natural light, accentuating the exquisite finishes and contemporary design throughout the home. Both bathrooms have been tastefully updated to reflect a spa-like ambiance, offering a serene escape after a long day. The private backyard is your own personal oasis, featuring an above-ground pool that's ideal for summertime fun and relaxation. Located in a great neighborhood known for its community spirit and family-friendly environment, you'll have easy access to local parks, schools, and shopping. This home blends suburban tranquility with modern convenience, making it an ideal place to create lasting family memories. Recent upgrades include: Roof replaced 1 year ago, Furnace and Central A/C are 1 year old. Don't miss this rare opportunity to own a piece of Stoney Creek Mountain paradise—schedule your private showing today! (id:58576)
RE/MAX Escarpment Realty Inc
504 Mathewman Crescent
Burlington, Ontario
Welcome to this exceptional family home in the coveted Pinedale neighborhood of Burlington, where comfort and convenience meet. Located just minutes from Bronte Village, Lake Ontario, trails, parks, shopping, and more, this 5-bedroom, 3-bath residence offers the ultimate lifestyle. Step outside to your private backyard oasis, featuring an inground pool, lush gardens, and a fully fenced yard—perfect for family fun and entertaining. Inside, a grand foyer with a sweeping wood staircase greets you. The main floor offers a convenient 2-piece powder room, laundry with side yard access, and a double car garage with interior access. The spacious family room is anchored by a cozy wood-burning fireplace, with newer flooring, pot lighting, and large windows overlooking the pool and gardens. The heart of the home is the gourmet eat-in kitchen, complete with two oversized islands, custom cabinetry, and premium Bosch appliances—including a 6-burner gas stove and pot filler faucet. A walkout from the kitchen leads to the backyard, featuring the inground pool (new heat pump installed in 2023) and serene outdoor spaces. Formal living and dining rooms offer bright, elegant spaces for entertaining, with a beautiful bay window overlooking the front yard. Upstairs, you’ll find four generous bedrooms, all with updated hardwood floors. The primary suite is a luxurious retreat, featuring a walk-in closet and a 4-piece bath with heated floors, a walk-in shower, dual sinks, and modern tile finishes. The fully finished basement offers a large rec room, a 5th bedroom, a gym/workshop, and plenty of storage. The double garage has been wired fora EV charger. This home is more than just a place to live—it’s a lifestyle. Don’t miss your chance to own this one-of-a-kind property! (id:58576)
RE/MAX Escarpment Realty Inc.
20 Keith Street
Hamilton, Ontario
Welcome to 20 Keith St, a well-maintained 2.5-story home in a family-friendly Hamilton neighborhood! This spacious home offers 5 bedrooms, including 2 in a charming loft, and 2 full bathrooms. Recent updates include a 2-year-old AC system, a 6-year-old roof, and some newly installed windows. The sunroom is perfect for morning coffee or relaxation, while the backyard shed with hydro adds functionality. Located steps from schools, parks, and transit, this home is also close to local shops, dining, and entertainment. Street parking with permits adds convenience. Clean and move-in ready, this home is perfect for families or anyone seeking space and charm. Schedule your showing today! (id:58576)
RE/MAX Real Estate Centre Inc.
50 West 4th Street
Hamilton, Ontario
Attention First-Time homebuyers or Investors! This is your chance to own a home in a quiet, well-established neighbourhood! Enjoy the comfort of spacious rooms filled with natural light, and a huge yard that is perfect for creating lasting memories. Located close to elementary schools, Mohawk College, St. Joe's Hospital, just minutes from downtown, and close to highway access, this home offers both convenience and charm. The basement features a separate entrance, providing excellent income potential. Make a smart investment for the future. Don't miss the opportunity to make this bright and welcoming home your own! (id:58576)
Keller Williams Complete Realty
700 Dynes Road Unit# 406
Burlington, Ontario
Beautiful and updated, bright and spacious 1244sqft, 2 bedroom, 2 bathroom condo with a large 85sqft private balcony, in a premium location in the heart of Burlington. The Empress is a first-class building, perfectly positioned for convenience, with a multitude of amenities at your doorstep. This prime location is across the street from Burlington Centre mall and close to downtown, the lake, shops, dining, schools, parks, trails, highways, the GO, and endless other great amenities. This unit features beautiful and tasteful updates throughout including a kitchen with granite countertops, stainless steel appliances, white cabinetry, under-cabinet lighting, and a tile backsplash, a separate dining room, a large living room with a door to the balcony, a primary bedroom with a fully renovated ensuite bathroom, and a walk-in closet with built-ins, a spacious 2nd bedroom with double-door closet with built-ins, a fully renovated main bathroom with a walk-in shower will glass sliding door, a spacious insuite laundry room, large insuite storage room, central AC, California shutters throughout, upgraded 6” baseboard, and crown moulding and fresh paint throughout. 1 underground parking space included. This outstanding and well-run condo offers top-notch building amenities including 24hr concierge, outdoor saltwater pool and BBQ patio areas, sauna, gym, exercise room, games room, party room, library, hobby room, car wash, lots of visitor parking, and more. Don’t miss this incredible opportunity to call this beautiful condo home. Dare to compare! Welcome Home! (id:58576)
Royal LePage Burloak Real Estate Services
60 Fairwood Circle Unit# 4
Brampton, Ontario
Welcome to 60 Fairwood Dr, Brampton a beautifully upgraded, move-in ready home in the highly sought-after Springdale neighborhood! This spacious 2-bedroom, 3-bathroom home boasts a bright, open layout with large sun-filled windows, a family-sized eat-in kitchen, and a generous terrace for outdoor enjoyment. Recent upgrades include a new fridge (2022), complete HVAC system (2023), stylish wood flooring (2021), fresh paint (2023), new water heater tank (2022), and a new garage shutter and opener (2024). along with the convenience of second-level laundry. The roof has also been replaced in 2024. Located just minutes from shopping, parks, schools, and public transit, this home combines modern comfort with unbeatable convenience. Don't wait this one wont last! (id:58576)
Exp Realty Of Canada Inc
Exp Realty Of Canada Inc
37 Autumn Road
Brantford, Ontario
Welcome to beautiful Semi-detached raised bungalow in the Briepark high demand neighbourhood (North Brantford) just step away from school , shopping nearby , hospital & highway access. The main floor leading to the large living & dining area start with natural light from large window & pot lights .Spacious kitchen with appliances . Main floor finish with three large bedroom & full bathroom are found on main floor. Main floor finish with vinyl floor & main entrance with upgraded tiles.The lower level finish with two large bedroom & rec area . Lower level finish with 3 piece full bath . Walk out entrance to the large 110 depth backyard from the basement moving through the back of the house. Lower level laundry.this is perfect for first time buyer or investment property. Don't miss out! (id:58576)
Homelife Silvercity Realty Inc Brampton
1480 Roseville Road
Cambridge, Ontario
Welcome to 1480 Roseville Road. This cottage-style raised bungalow is brimming with vintage charm and ready for new owners. The 2-level detached garage and 2 separate driveways are ideal for a home business. The spacious second level of the garage has ample windows and primed for an office or studio space. Located on 1/3 of an acre and flanking GRCA land this home has plenty of privacy. The house is bathed in natural sunlight thanks to newer windows throughout. Open to the spacious living room, the dining part of the kitchen has sliding door leading to an enclosed 3-season deck. The large kitchen has plenty of storage space and great forest views. Also on the main level is a 4-piece bathroom and 3 bedrooms. The above-grade lower level has a family room with a flagstone feature wall and large window. Off the living room is an additional room currently being used as a gym. This flex room could become another bedroom with an ensuite bathroom. There is a double-door entrance into the basement leading to a workshop/mudroom. Adding to the privacy you have the chance to live totally off-grid thanks to the wood stove, quality generator and chicken coop. Also on the property is a chicken/pigeon coop. Centrally located minutes to Kitchener and Cambridge, 1480 Roseville Road offers a unique blend of vintage charm, modern functionality, and serene privacy, making it the perfect retreat for those seeking a peaceful yet conveniently located home. (id:58576)
R.w. Dyer Realty Inc.
905 Dunnigan Court
Kitchener, Ontario
**IMMEDIATE POSSESSION/MOVE IN NOW **EAST FACING! 5 BEDROOMS + OFFICE , 3 FULL BATHS PLUS POWDER ROOM** COURT LOCATION, PRIME 52' X 108' DEEP LOT ON CHILD SAFE COURT. MOVE IN READY!**SANDRA SPRINGS! KITCHENER'S NEWEST FAMILY SUBDIVISION. Over 2600 square feet! Don't miss this exquisite custom built home by Award Winning Builder Brexon Homes. Modern open concept layout perfect for your growing family. Featuring; 9 foot ceilings on main floor, main floor office or formal dining room, convenient sunken laundry/mudroom off of garage, spacious kitchen with custom island breakfast bar overhang, 36'' upper cabinets, crown molding and under cabinet lighting. QUARTZ countertops for added touch! Massive primary bedroom features large walk-in closets, spacious luxury en suite with walk-in shower and deep soaker tub. Kids bedrooms are great sizes, 2 FULL bathrooms for ease of use on those busy mornings! Modern finishing touches throughout. The 5th bedroom is perfect for kids play area or inlaw space** CONTACT NOW FOR PROMOTION WHICH INCLUDES $25,000 IN FREE UPGRADES! *PHOTOS ARE VIRTUALLY STAGED (id:58576)
RE/MAX Twin City Realty Inc.
135 South Street
Woodstock, Ontario
Welcome to 135 South St, Woodstock! This enviable park-side location is the perfect place to raise your family! The family-friendly home features a long-lasting metal roof, attached garage, large back yard with shed, fence, concrete patio and basement walk-up. The front yard overlooks Southside Pond & Southside Park. Make no mistake, this pond is currently being dredged, but will soon return to its prior glory as a fantastic home for waterfowl, fishing, and taking in the serene beauty of nature. Imagine being able to walk your little kiddos over to the incredible playground at Southside Park, or up the hill to the community pool! As they get older, you can stay home and keep a watchful eye on them from the front porch. The home features quality hardwood & ceramic tile flooring, and is home to a 4 bedrooms (3 upstairs, and 1 in the lower level). There are two full bathrooms in the home as well (check floorplans or virtual tour for details). The main floor features a huge, bright living room, dedicated dining room, upgraded u-shaped kitchen with granite countertops and stainless steel appliances, as well as a sliding door from the breakfast nook to the back yard. The upper level features 3 generous bedrooms and a full bathroom. The lower level is home to a generous rec-room with fireplace and brick hearth, a bedroom/office, and full bath. The basement level is home to utilities (furnace, water softener, water heater etc.), laundry, and tons of storage. This is a fantastic offering in a highly preferred neighbourhood, with quick access to highways, shopping, restaurants, parks, dog-park, hospital, community complex, churches, etc. It really is one of the best locations in Woodstock. Don't delay! (id:58576)
RE/MAX A-B Realty Ltd Brokerage
9 Adam Street
Cambridge, Ontario
INVESTOR OR FIRST TIME HOME BUYERS ALERT! Welcome to 9 Adam St. This home shows well and conveniently located near shopping, public transit, steps to the public library, restaurants, parks, trails, community centre and minutes to the 401. It features 2 bedrooms ( 1 on main level and 1 in upper level that can be converted into 2 bedrooms ), 1 updated bath, updated kitchen, newly renovated stairs to the second level ( 2024), covered entrance, and carpet free. It has a mutual driveway shared with the corner business on Queen Street, with additional parking next door with a parking permit through the city. With mixed zoning, there are options to work out of the home. Book a viewing today and don't miss out on this cute home! (id:58576)
RE/MAX Real Estate Centre Inc.
1 Colonial Drive
Guelph, Ontario
Welcome to 1 Colonial Drive! This absolutely stunning home, located in Guelph’s desirable south end, features a two-bedroom basement, making it perfect for families or as a mortgage helper. Surrounded by scenic parks, serene walking trails, and highly rated public and Catholic schools, this property offers the ideal combination of comfort and convenience. The main floor boasts a spacious layout with a separate dining area, a cozy living area with a gas fireplace, a bright kitchen with a breakfast area , and a convenient guest washroom. Upstairs, you’ll find four generously sized bedrooms and a bonus spacious family room, including a luxurious primary suite with a 5-piece ensuite, two full bathrooms. Laundry is located in mudroom which is easily accessible from the basement and the main floor( separate rough in available available in basement), The fully finished basement features a bright, open-concept two-bedroom apartment with a full kitchen and bathroom, perfect for extended family or rental income. The fully fenced backyard is beautifully landscaped, offering a private outdoor space for relaxation or entertaining. Situated in a top-rated school district and close to all major amenities, this home truly has it all. Show with confidence—this is the perfect family home! (id:58576)
RE/MAX Real Estate Centre Inc. Brokerage-3
RE/MAX Real Estate Centre Inc.
9 Adam Street
Cambridge, Ontario
PERFECT LOCATION FOR YOUR BUSINESS! Welcome to 9 Adam St. This property is located in a high traffic area for excellent exposure for your business. With 2 hour free parking next door and steps away to public transit, makes it convenient for customers. This location is zoned for various business opportunities like, daycares, hair salon, accountants office, lawyers office, retail store and much more. It is zoned residential as well so you can live and work out of the home. Great opportunity to invest instead of renting. Don't miss out on this cute property with endless options! (id:58576)
RE/MAX Real Estate Centre Inc.
53 Giles Street
London, Ontario
STUNNING New Bungalow Duplex presented by Bota Homes! Discover the perfect blend of style and functionality. Step inside to be greeted by abundant Natural Light from Oversized Windows and an inviting Open-Concept Layout. The modern Kitchen features a striking Two-Tone Design, Stainless Steel Appliances, and a convenient Breakfast Bar, perfect for both everyday living and entertaining. The main floor offers two spacious Bedrooms and two full Bathrooms, including a luxurious Primary suite with a large Walk-in Closet leading to a 4-piece Ensuite Bathroom. A practical Mudroom/Laundry area provides direct access to the Garage. The Lower Unit, accessed via a common stairwell, boasts a self-contained suite with two Bedrooms, one Bathroom, and a bright eat-in Kitchen flowing into an Open-Concept living area. Located close to Schools, Shopping and access to HWY 401, this exceptional property is a rare find and won’t last long! Book your Private Showing today! (id:58576)
Exp Realty
237 King Street W Unit# 102
Cambridge, Ontario
Discover your dream home in this charming first-floor 2-bedroom unit at Kressview Springs Condominium! Offering the perfect blend of comfort, convenience, and natural beauty, this property is a true gem. Located near the Grand River, you'll enjoy stunning views of Riverside Park right from your windows and private balcony—where you can spot birds and deer in their natural habitat. Stay active with nearby walking trails, and take full advantage of the building’s top-notch amenities, including a heated indoor pool, a fitness center, a relaxing sauna, and a games/party room complete with a billiards table and workshop. Guests and residents alike are welcomed by a grand, elegant foyer, and with this unit's convenient main-floor location, you'll never need to wait for an elevator! Inside, the spacious living and dining area is perfect for entertaining or relaxing, while two generously sized bedrooms provide comfort and flexibility—one even features a convenient Murphy bed! Two full bathrooms ensure ease and privacy for residents and guests alike. The expansive outdoor terrace, overlooking the serene park, is perfect for gatherings, morning coffee, or quiet reflection. Practical features like in-suite laundry and ample storage enhance the functionality of this home, making it as livable as it is beautiful. More than a place to live, this unit offers a lifestyle upgrade in a vibrant, welcoming community. Don't miss this opportunity—schedule your private tour today! (id:58576)
Kindred Homes Realty Inc.



