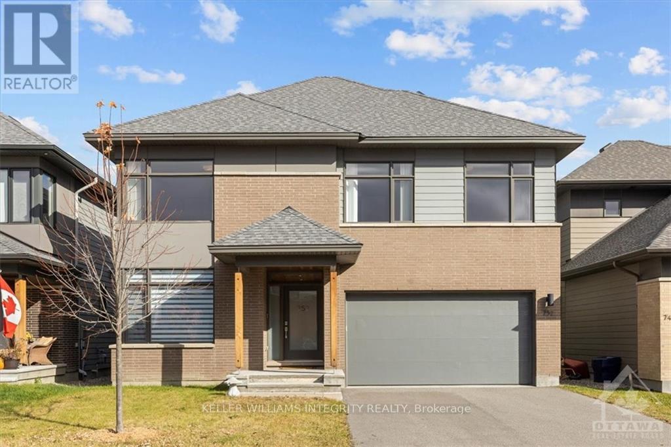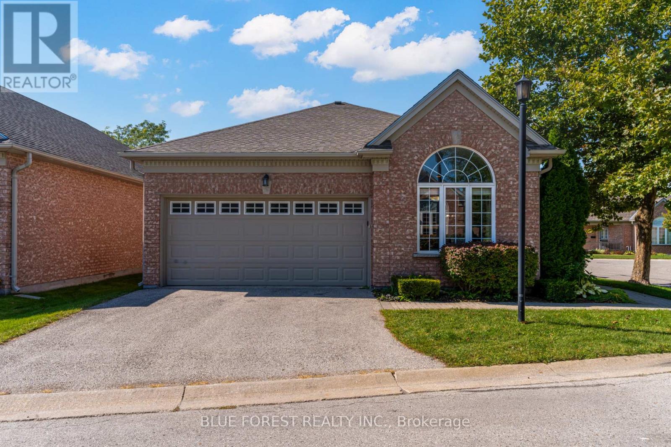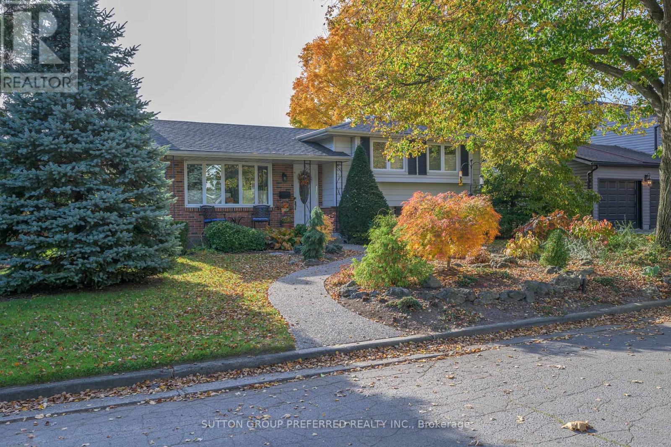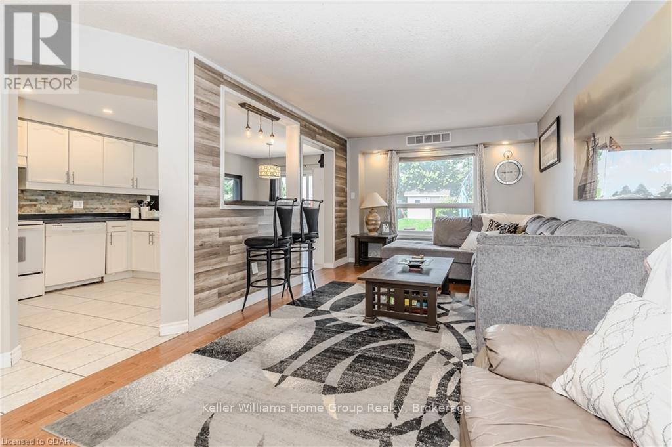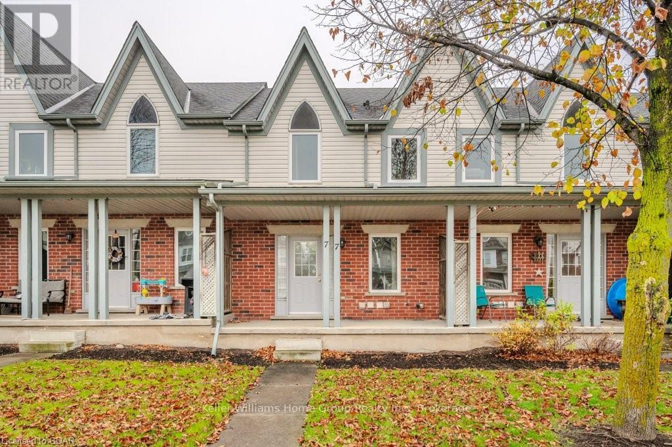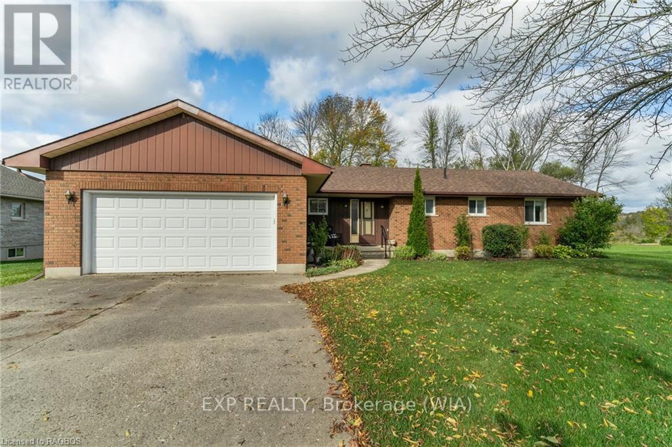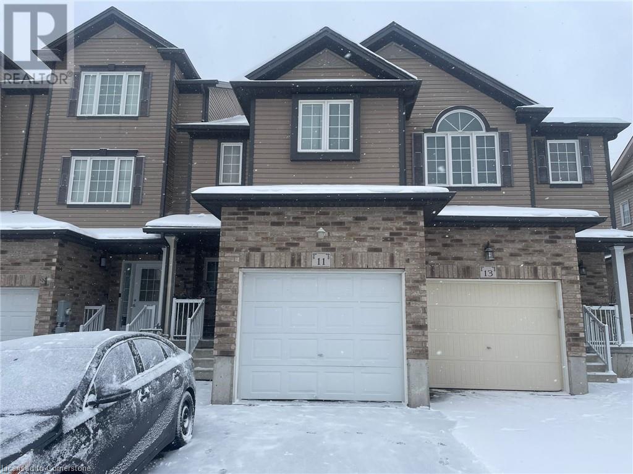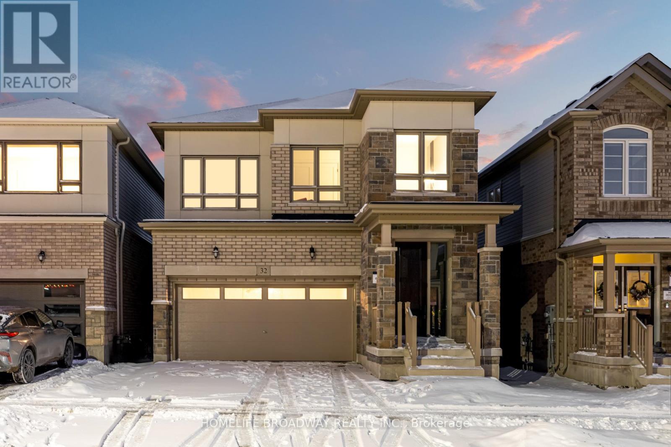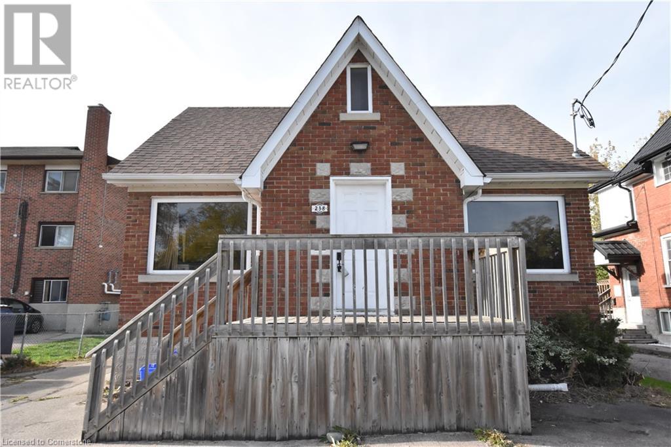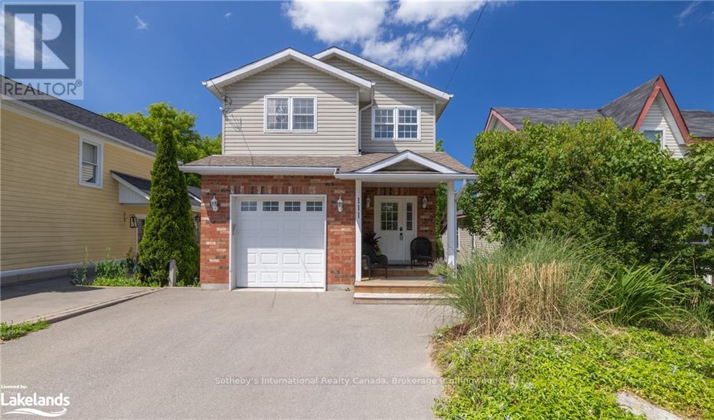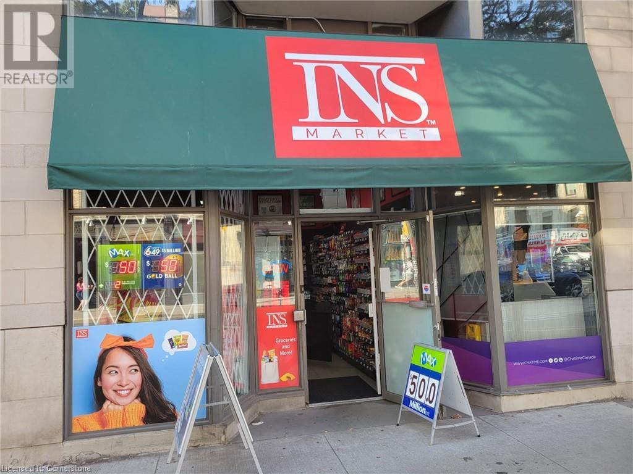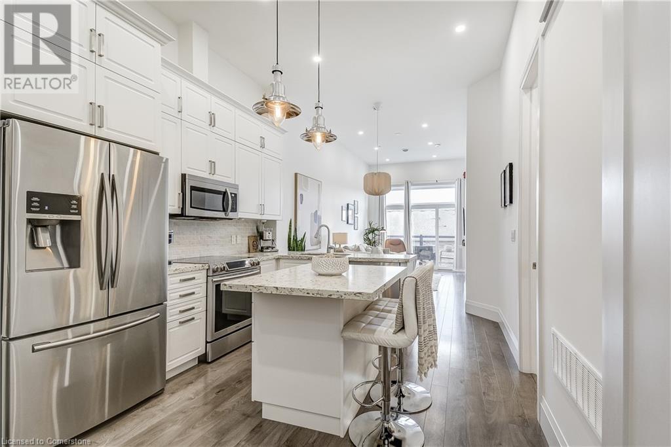477 Lisgar Street
Ottawa, Ontario
OPEN HOUSE Sun Dec 15 2-4PM! Nestled in the heart of Ottawas historic Centretown, this beautifully renovated 3-bedroom, 1.5-bathroom detached home offers the perfect balance of classic charm & modern upgrades. This home features a freshly painted interior in designer colours that complement the homes natural light & airy feel. Inside, you'll find a spacious, carpet-free layout. The updated kitchen (2011) is a standout, complete with a central island, breakfast bar, and sleek appliancesideal for both casual dining and entertaining. The main floor also features an open living / dining room & convenient powder room for guests. The homes three bedroom offer plenty of natural light & closet space. Updated Main Bath with Laundry. Smart home features (smart lights, locks & outside cameras) provide added convenience and security. Outside, the property boasts a 16x12 Japanese-Style Deck & landscaped gardens - perfect for relaxing or entertaining. Detached garage offers additional storage or parking space (plus 50A Car Charger) while the homes proximity to Lisgar Parkette means you can enjoy green space just outside your door. Ideally located in a quiet, family-friendly area with easy access to cafes, shops, restaurants, and all the amenities that downtown Ottawa has to offer. Public transit is nearby, and the vibrant neighbourhood is perfect for anyone seeking both comfort and convenience. Dont miss your chance to own a piece of Centretowns charm. (id:58576)
RE/MAX Hallmark Realty Group
430 Lockmaster Crescent
Ottawa, Ontario
Open House Sunday December 15th 2-4pm! This Spectacular custom built home is located just minutes from downtown Manotick on a quiet ravine lot with no rear neighbours! Enter into the impressive large foyer open to a grand living/dining room area with plenty of natural light flooding in. As you walk into the open concept living room & kitchen area you will find soaring 22ft ceilings, quartz countertops, stainless steel appliances, beautiful high end finishes & a 12ft high cultured stone fireplace. Main floor guest bedroom with full 4 piece ensuite also could be used as a home office. Upstairs features 4 bedrooms with multiple en-suites & a sitting area! The primary bedroom is a lovely spacious room with walk-in closet and 5 piece en-suite. The three additional bedrooms are paired with a full bath and a 3 piece Jack & Jill. The basement is fully finished with a large recreational area, bar & home theatre with surround sound! A fully fenced backyard offers ample privacy for enjoying & entertaining. Act now to secure this gem! (id:58576)
Royal LePage Team Realty
30 Conch Way
Ottawa, Ontario
Family living meets impeccable style in this stunning home situated in Manoticks Mahogany Community. Exuding impeccable care & luxurious upgrades throughout this home is truly turnkey. Flooded with natural sunlight, the main level highlights include 9-foot ceilings, hardwood floors, a private home office, formal dining room, family room with gas fireplace & custom concrete surround, & a convenient mudroom. The gourmet chefs kitchen is a showstopper, with a large quartz island, stainless steel appliances, & modern quartz slab backsplash. The hardwood staircase leads you to 4 beautifully designed bedrooms, a laundry room, & sleek family bathroom. The primary bedroom boasts his & her walk-in closets & a spa-like ensuite with freestanding tub & glass-enclosed shower. The finished lower level boasts a great room, gym & 3-piece bathroom. Enjoy the zero maintenance landscaped backyard while kids play on a quiet, family-friendly street, just steps from green space, trails, schools & parks. (id:58576)
Royal LePage Team Realty Adam Mills
630 Birchland Crescent
Ottawa, Ontario
Nestled on a premium lot in Stittsville with no rear neighbours & backing onto serene green space, this stunning 4-bedroom home is the perfect blend of elegance & functionality. The main floor boasts a spacious layout, highlighted by a living room w/ soaring 2-storey ceilings, nearly floor-to-ceiling windows that bathe the space in natural light, & a cozy gas fireplace. The spacious kitchen, equipped w/ ample cabinetry & a bright eating area, opens seamlessly to a professionally crafted wood & stone deck, ideal for multi-level entertaining or quiet relaxation. Upstairs, the primary suite is a serene retreat w/ a walk-in closet and a spa-like ensuite, accompanied by three additional well-appointed bedrooms and a full bath. The fully finished basement elevates the homes appeal with a versatile recreation room and a custom wine cellar, perfect for entertaining or unwinding. Combining luxurious finishes and ultimate privacy, this home is a true Stittsville masterpiece. (id:58576)
RE/MAX Absolute Walker Realty
107 - 530 De Mazenod Avenue
Ottawa, Ontario
Welcome to unit 107 at the beautiful, Barry Hobin designed, River Terraces I in Greystone Village. This elegant 1 bedroom + den, terrace level unit, sits at 675sqft and offers tons of upgrades including a custom kitchen island, kitchen cabinets, lighting and flooring! Serene 300sqft terrace with water and BBQ hook-up offers endless possibilities for gardeners and outdoor living. The unit also comes with underground parking and TWO storage units, with one located conveniently across the hall. Fantastic building amenities including gym, lounge, guest suite, yoga studio, bike/kayak storage, car and pet washing stations! Steps to the revitalized Main Street with new restaurants/cafes/farmers market. Walk to the Glebe/Lansdowne across the Flora Footbridge or paddle board along the Rideau River! Trails and bike paths are at your door connecting you to downtown. Simply move in and enjoy the amazing lifestyle in Old Ottawa East. Come check out luxury urban living! 24 hr irrevocable on offers. (id:58576)
RE/MAX Affiliates Realty Ltd.
2539 Kearns Way
Ottawa, Ontario
Your Private Oasis Awaits: Space, Privacy, and Serenity\r\n\r\nWelcome to 2539 Kearns Way, where luxury and tranquility blend seamlessly. This elegant home features soaring ceilings, artfully rounded corners, and a walkout basement leading to a private yard with a hot tub and a grand landscaped deck—fondly known as “The Island”—perfect for afternoon and evening sun, relaxation, and entertaining.\r\n\r\nTucked into a quiet cul-de-sac with no rear neighbors and a gently sloping lot, this home provides a true retreat. Recent updates include a new furnace, fully redesigned ensuite, new roof, gutters, and a maintenance-free deck, ensuring worry-free living for years to come.\r\n\r\nExplore the full “Welcome to 2539 Kearns Way” package available online., Flooring: Hardwood, Flooring: Ceramic, Flooring: Laminate (id:58576)
Royal LePage Team Realty
634 Silver Spruce Way
Ottawa, Ontario
Flooring: Tile, This Glenview Kingsley model home boasts 9-foot ceilings throughout, with upgraded 9-foot doors for a grand/cohesive look. Thoughtfully designed with over $40k in builder upgrades, this home features elegant steel railings/hardwood floors, enhancing its luxurious feel. The spacious layout on the main floor includes 2 distinct living spaces along with a formal dingn/room, perfect for both entertaining and family gatherings. The beautifully appointed kitchen features SS appl, a gas range, a double sink, quartz countertops, ample cabinet space. Upstairs, 4 gen/sized bed.1 of the secon bed includes access to a convenient Jack/Jill bath, while the impressive primary suite offers a large W/closet and a luxurious 5P ensuite with two/Van. upstairs laundry adds convnc to daily living. F/finished lower/L is brightened by large windows/pot lights, creating a welcoming space perfect as an addi/living area or a potential bedroom, W/full bath.close to amenities, schools, public transpo, parks, more., Flooring: Hardwood, Flooring: Carpet Wall To Wall (id:58576)
RE/MAX Hallmark Realty Group
708 Leroy Avenue
London, Ontario
Welcome to 708 Leroy Ave. Located on a quiet street, this 1 1/2 story home offers living room with gas fireplace, formal dining room, remodeled kitchen, bedroom/den and 2 pc bath. Second floor is home to two generous sized bedrooms with walk in closets and a 4 pc bath. Basement has finished rec room and plenty of storage. Large 3 season sunroom overlooking the inground pool and private backyard. Main floor staircase to second floor and second floor offer hardwood flooring under the carpet. Located near all amenities including shopping, schools, restaurants and much more. Pool liner and pool pump replaced within the last month. Kitchen cupboards recently replaced. (id:58576)
Coldwell Banker Power Realty
33 Valencia Street
Ottawa, Ontario
Welcome to this stunning and spacious home featuring beautiful hardwood & tile flooring throughout the main level. The bright eat-in kitchen w/ granite countertops flows into a large family room, complete with a cozy gas fireplace. The main level also includes a formal dining room and a comfortable living room. Upstairs, you'll find an expansive master bedroom with a sitting area and luxurious four-piece ensuite, along with three additional generously sized bedrooms, one with its own three-piece ensuite. The lower level adds two spacious bedrooms, a full bathroom, & a large entertainment area, ideal for movie nights.The large backyard, surrounded by privacy trees and a fenced perimeter, creates a perfect oasis for relaxation and outdoor fun. Located in a fantastic family-oriented neighborhood, this home is perfect for kids and adults seeking a peaceful central Barrhaven location. (id:58576)
Exp Realty
534 Sales Drive
Woodstock, Ontario
Welcome to this stunning 4-level back-split home located in the desirable south end of Woodstock! This carpet-free home offers a bright and airy atmosphere with vaulted ceilings in the entrance and living room, giving it a grand and spacious feel. The beautifully designed kitchen features a stylish tray ceiling, adding a touch of elegance to your cooking space. Perfect for hosting guests, the lower level includes an additional bedroom with its own 4-piece bathroom and living room. Step outside to a deck that wraps around the side of the home, great for entertaining or relaxing, while enjoying the privacy of a fenced-in corner lot. With large windows throughout, this home is filled with natural light, creating a warm and inviting environment. Plus, in close proximity to Highway 401, schools, community centres, grocery stores and restaurants, this home truly is prime due to its location and its beautiful features. You can be sure that while being near Reeves Community Complex, Southside Park, and Southside Aquatic Centre, you will always have something to do near your home! Schedule your showing today. (id:58576)
Blue Forest Realty Inc.
752 Wooler Place
Ottawa, Ontario
Presenting the stunning Kenson model by HN Homes on an 44 X 100 lot, offering approximately 4,000 sqft of luxurious living space. This 4-bedroom, 2.5-bathroom home is crafted with premium finishes throughout. The bright and modern main floor impresses with a soaring 16-foot ceiling and a linear fireplace. The rest is 9-foot ceiling with 8 foot door. The gourmet kitchen is a chef’s dream, featuring an oversized island, quartz countertops, gas stove and a walk-in pantry. A convenient mudroom with a large closet and a spacious main floor DEN complete the main level. Upstairs, you’ll find four generously sized bedrooms, including a primary suite with two walk-in closets and a spa-like ensuite. This level also includes one full bathroom and a laundry room. The fully finished basement offers a versatile recreation room and three large egress windows. Located on a quiet street near schools, parks, and transit, and within walking distance to amenities. It is sure to impress., Flooring: Hardwood, Flooring: Ceramic, Flooring: Carpet Wall To Wall (id:58576)
Keller Williams Integrity Realty
2368 Jefferson Street
Ottawa, Ontario
Flooring: Hardwood, Welcome to a charming 2-bedroom bungalow nestled in a family friendly neighborhood. This lovely home has been meticulously upgraded in recent years, ensuring both comfort and style. The inviting open concept living space features a modern kitchen by Louis L'Artisan(2016) with sleek finishes perfect for gatherings. Enjoy year-round comfort with an updated heating and cooling system (2017), new basement electrical (2015) as well as a reshingled roof(2015). The basement has been completely gutted, re-insulated and dry walled(2017) to allow for a super music studio. With the addition of flooring and a ceiling it become a perfect recreational room or as intended a wonderful music studio. This lower level also offer a bonus room, a 3 piece bathroom, and lot of storage., Flooring: Mixed (id:58576)
Real Broker Ontario Ltd.
5 - 215 Commissioners Road W
London, Ontario
Great location, style and value combined in this well-maintained 3 bedroom + 2 bath townhouse condo, close to shopping, transportation routes, hospitals, parks, schools and more. Come home to a light and bright open concept kitchen with stainless steel appliances, living and dining area with breakfast bar and gorgeous ceramic and hardwood floors. Entertaining is effortless in this living area complete with gas fireplace for those cooler days and nights. Walk out to the large deck for lazy summer days. Primary bedroom has oversized closet for all your clothes. Finished basement for cozy movie nights, teen hangout or home office. Lots of storage space too. Only 20 units in this well-managed complex with parking right in front of the unit and tons of visitor parking available. (id:58576)
RE/MAX Advantage Realty Ltd.
32 Symphony Court
St. Thomas, Ontario
Welcome to Symphony Woods, nestled in old Lynhurst this neighbourhood and one owner home are sure to impress. With 1319 sq ft above grade this 2 + 1 bedroom. 2 bathroom raised ranch with room for a 4th bedroom is perfect for the growing family or retiree. With room to park 3 cars and gate that opens to park your RV or trailer with loads of space left over in the large private yard. The main floor is host to the living room and opens up to the formal dining room leading to the eat in kitchen with 3 season sunroom over looking the yard. Also on the main floor is your primary bedroom, guest bedroom with storage over the 1.5 car garage, and closet, 3 pc bathroom with renovated shower and main floor laundry in the hall. Moving to the basement you will be surprised by all the natural light through the large windows as well as the high ceilings in the family room, 3rd bedroom, 3pc bathroom, utility room and unfinished bonus room perfect for a 4th bedroom. (id:58576)
RE/MAX Centre City Realty Inc.
6584 French Avenue
London, Ontario
Introducing this amazing custom built executive home in Talbot Village Phase 5. 4400 luxurious square feet above ground plus a fully finished 1716 sq ft lower level await the most discerning Buyer. This spacious home features 4+1 bedrooms, 4.5 baths plus 1 bathroom poolside with walk-in shower. Stylish design using quality materials, this inviting home evokes luxury, calm, tranquility and comfort with a wide choice of space for the entire family to enjoy. Entertain, relax and play in your back yard oasis, luxuriate in the hot tub, socialize around the fire pit, or dine 'al fresco' on the covered rear deck, the privacy is sure to be enjoyed by friends and family alike. The lower level includes a home theatre area, home gym, games room, plus so much more. Beautiful inside and out, this contemporary home is fully upgraded, and features thoughtful design, plenty of natural light, a gorgeous chefs kitchen, luxurious bathrooms, office and den, main floor laundry and plenty of storage. **** EXTRAS **** Features also places, 2 storey foyer, lounging areas, a heated garage, plus so much more. An amazing combination of upgraded finishes, fixtures and features throughout. A must see! (id:58576)
Royal LePage Triland Realty
1020 Trafalgar Street
London, Ontario
Welcome to your charming 1.5-story home, fully updated from top to bottom! This inviting residence features 3 bedrooms and 2 bathrooms, offering comfort and modern convenience. The main level boasts a spacious living area, perfect for gatherings, a fully renovated Kitchen that includes brand new stove and Microwave. Bathroom has been updated with new shower and dual sinks, while the fully finished basement includes a potential office area, ideal for remote work or study. With tasteful updates throughout, including the upstairs bedrooms, this home combines classic appeal with contemporary style. Furnace, Central Air and Heat Pump installed in March 2024. All 3 come with 10 year parts warranty. Electrical updated in June to 200AMP panel. Don't miss the chance to make this your new haven! (id:58576)
The Realty Firm Inc.
10025 Florence Street
St. Thomas, Ontario
Spectacular 3 Bed, 2- Bath, detached home with attached single car garage, in a nature embracing, family oriented neighbourhood in North West St Thomas. Easy Access to London, Amazon, Future Volkswagen Plant, & Major Highways (401,402, 3, etc). Original owners have loved and cared for this home since 2001.New Flooring throughout Main & Second Floor. MAIN FLOOR: Has Walk-in from Garage & 2 Pc Powder Room for guests. Open Concept Design with a smooth flow, Renovated Kitchen w/ Quartz Counters, Centre Island, Self Closing hardware built with 0.75"" wood. Space is Bright w/ Windows on every wall, Stone veneered Gas Fireplace and Walk out to backyard. SECOND FLOOR: Solid Wood Stairs leading upstairs. Main Suite is MASSIVE, has the loveliest dormer nook and Barn Door Closet. Split bedroom layout !!! Laundry Room conveniently Located on the Second Floor. Full 5 Pc Washroom with Double sink vanity with new quartz counters. LOWER LEVEL: Finished Basement with rec room and an additional room with closet and egress window. Full 4 Pc Washroom. Additional space for storage. UPGRADES: Roof is 9 years old and has a transferable 50 year warranty. Attic Insulation upgraded to increase R-value via Blown Insulation. BACKYARD: Fully fenced yard, 3 Foot high fence allows for an incredible west view of open fields and breathtaking sunsets. No neighbours behind you ;) . Home is part of Southwold Township and Southwold school district. Book your showing soon because this beauty will not last. (id:58576)
Keller Williams Lifestyles
20 - 1555 Highbury Avenue N
London, Ontario
Nestled in a sought-after North East London community, this stunning 2 bedroom, 1.5 bathroom bungalow condo offers a beautiful open concept layout with plenty of natural light. The kitchen offers lots of cupboard space and hard surface countertops, complete with sleek stainless steel appliances and neutral coloured cabinetry, which flows effortlessly into a cozy living area complete with fireplace. Its the perfect space for both relaxing and entertaining. Off the living room, the patio offers plenty of space to relax for summer time BBQs and the perfect spot for your morning coffee or unwinding at sunset. The spacious primary bedroom is located at the rear of the home and features an ensuite bathroom and large closet. The second main floor bedroom offers flexibility as a guest room, home office, or creative space. There are two in unit laundry options from the main level and in the basement. This home offers all the conveniences of condo living without sacrificing space or style. Enjoy easy access to nearby parks, activities and shopping while also being just minutes away from major highways for easy commuting. This is more than just a home; its a lifestyle upgrade. Don't miss the opportunity to own a piece of one of London's most desirable communities! Move-in ready and waiting for you to make it yours! (id:58576)
The Realty Firm Inc.
20 Connaught Avenue N
London, Ontario
This 4-bedroom, 2-bathroom home at 20 Connaught Ave is an excellent opportunity, especially for those looking for student housing. Its prime location in London, close to multiple college bus routes, makes it convenient for students. The fully finished basement adds extra living space, which could be ideal for renting out or housing additional roommates. With two-car parking, you'll have ample space for vehicles, and the large backyard provides a great outdoor area for relaxation or gatherings, setting it apart from neighboring properties. The sellers are flexible with the closing date, which can be a significant advantage for buyers. Just remember to give 24 hours' notice for showings! This property could be a fantastic investment or a lovely family home. (id:58576)
The Realty Firm Inc.
7 - 30 Forward Avenue
London, Ontario
Welcome to Country Court, an exclusive enclave of detached homes situated on a private court just minutes from downtown and the University. This stunning two-story Loyens-built home with a walkout basement offers a perfect blend of style, comfort, and versatility, making it ideal as a family residence or a smart investment opportunity. As you step inside, you're welcomed by a flexible space that can serve as an office ( with the two piece bathroom across the hall-it is a perfect option) or a breakfast area, and leads into the kitchen; featuring beautiful cabinetry, hard-surface counters, a new gas stove, and a built-in convection microwave. The open-concept dining and living area is both spacious and inviting, and opens into a charming four-season sunroom. Cozy up by the fireplace in the winter or stay cool in the summer while enjoying breathtaking views of the picturesque, landscaped backyard. Upstairs, the primary bedroom offers a generous walk-in closet, with two additional bedrooms and a family bathroom. Going to the lower level- there is the garage access- which also has a back door to the back yard. The lower level family room, featuring a fireplace with a new insert, a full four-piece bathroom, utility room and ample storage. Walk out to the covered patio and enjoy the fully fenced, low-maintenance backyard, complete with a gate to a large private greenspace owned by the association. There is a $35 monthly association fee that covers snow removal and grass maintenance for the private court and greenspace. Recent updates in 2023/2024 include new hardwood floors, plush carpeting upstairs, luxury vinyl flooring on the walkout level, fresh paint throughout, new A/C unit, new exterior back door, and the water heater is owned. The HyGrade Steel roof- installed in 2001 has a 50 year guarantee. This exceptional home offers everything you need and more. Schedule your private showing today. **** EXTRAS **** Water Treatment System in the kitchen, Water Softener, A/C in Sunroom, Stand Up Freezer (id:58576)
The Realty Firm Inc.
46 Greenway Boulevard
St. Thomas, Ontario
Located in a sought-after neighborhood, this well-maintained 4-level side split offers a perfect blend of space, comfort, and privacy. Featuring 2 spacious bedrooms and 2 bathrooms, this home is ideal for those seeking a cozy yet functional layout. The oversized laundry room adds extra convenience and storage space. Step outside and enjoy the serene green space that the home backs onto perfect for outdoor relaxation and activities. With high ceilings throughout, the home feels open and airy, creating a welcoming atmosphere. The attached 2-car garage provides ample parking and storage, offering great functionality. With its prime location, this home is close to schools, parks, shopping, and all the amenities you need. Don't miss out on this incredible opportunity to own in a fantastic neighborhood! (id:58576)
Royal LePage Triland Realty
562 Grand View Avenue
London, Ontario
Start the new year living your best life in beautiful Byron! This family home has been loved, impeccably maintained and completely renovated. A very rare find for the area, this family home has the best of both worlds; a stunning modern layout and design, coupled with the mature trees you won't find in newer developments. Step through the front door and dream of the family photos you could take on the gorgeous L-shaped staircase. You will instantly take notice of the high end finishes, fixtures, surfaces and appliances. The large 2ft x 2ft ceramic tiles in the foyer seamlessly transition to the wide plank hardwood maple floors. The main floor living room is full of natural light streaming through the bay window. Here you'll enter the heart of this home, it's stunning open concept kitchen complete with dining area, quartz countertops, acrylic waterfall island, herringbone tile backsplash and oversized patio doors that walk out to your two-tiered deck. All brand new stainless steel appliances. Perfect for entertaining family and friends. Conveniently adjacent to the kitchen is a 2 piece bathroom, across from a mudroom which leads to the 2 car garage. Get cozy on a chilly winter night in the main floor family room. The exposed beams, hardwood floors and brick fireplace with gas insert are your own personal chalet after a day at the slopes on Boler Mountain, which is just steps away. The upstairs contains two spacious secondary bedrooms and a sprawling primary bedroom, complete with large walk-in closet, hardwood floors and ceiling fan. The luxurious ensuite has a tiled shower as well as freestanding soaker tub, perfect for unwinding after a long day. Two additional bedrooms are served by a second, 5-piece bathroom with double sink. Conveniently located close to the bedrooms is the second floor laundry room. The lower level is perfect for an office, gym or rec room and has a walk out to the backyard. Beautifully landscaped and designed, come see this special home today. (id:58576)
Keller Williams Lifestyles
3341 Georgeheriot Lane
London, Ontario
Welcome to South Londons popular Copperfield!! Quick access to Hwy 401/402, tons of amenities, parks & recreation and great schools: Fantastic Location!! Built in 2007 by Reids Heritage Homes; this quality built; Energy Star thoughtful design is sure to impress. Modified to a 4 bedroom 2nd floor layout offering over 1800 sqft above grade PLUS fully finished lower level with custom fireplace, bar area and 3 piece bath. Great space for the growing family!! Generous room sizes throughout; tons of windows and pot lighting, hardwood flooring and custom tile works throughout. Lower level laundry with main floor option. Fully fenced backyard with large 22 x 16 sundeck; ideal for entertaining and summer fun!! Spotless and Move In Condition; well cared for and priced for quick sale!! Motivated sellers; flexible closing. (id:58576)
Sutton Group Pawlowski & Company Real Estate Brokerage Inc.
349 Malcolm Street
London, Ontario
Exceptional One-Story Home in Kensal Park A True Gem. Nestled on a private 60 x 150 treed lot, this meticulously maintained home offers the perfect combination of tranquility and convenience. The property backs onto a scenic walkway leading to Greenway Park, providing a serene, nature-filled setting right in the city!The exterior boasts charming flagstone walkways and patio, enhancing the homes curb appeal, while vinyl windows and a well-maintained shed add both style and practicality. The oversized detached garage, accessible from Seawood, offers ample space and potential for an auxiliary building or expansion.Inside, youll find a thoughtfully renovated kitchen and bathrooms, complemented by elegant hardwood floors and custom California shutters throughout. As can be seen by the virtually staged photos, the open-concept living and dining area creates a welcoming space for both relaxing and entertaining.The fully finished lower level features a spacious, bright family room and a four-piece bath, offering additional living space. Close to downtown and trails to get you to all over the city! Don't miss the opportunity to own this stunning property in the sought-after Kensal Park neighbourhood. (id:58576)
Royal LePage Triland Realty
975 Farnham Place
London, Ontario
Welcome to this renovated 2 story, attached garage home in sought after Westmount. The moment you walk in you will love the open concept main floor. This newer gourmet kitchen with granite counters is great for cooking and entertaining, also features high end stainless steel appliances. The patio doors lead to a large deck and pie shaped pool size yard. This main floor also features 2 family rooms and a half bath. The upper level boasts a large primary bedroom and 2 other generous size rooms and a 4 piece bath. The lower level is finished with a 3rd family room, workout area and 4th bedroom. This sought after location has new restaurants, shopping, community centre and so much more. Furnace and Air 2021', Roof approx 9 years, windows approx 9 years. Don't miss your chance at this amazing price. (id:58576)
The Realty Firm Inc.
145 - 2025 Meadowgate Boulevard
London, Ontario
Experience the best of life in this exceptional gated community, offering exclusive access to a private pool, clubhouse, gym, library, and more. This stunning detached home on a corner lot features a bright, open-concept main floor with expansive windows, a spacious family room with hardwood floors and a gas fireplace, and a chef's dream kitchen with custom cabinetry, ample counter space, and a big dining area. The master bedroom boasts a walk-in closet and a luxurious ensuite, while a versatile second bedroom. One-year-old updated basement with 2 bedrooms plus 2 dens (office spaces) with a huge living area and a full bathroom. Additional highlights include an attached two-car garage, a private driveway, and a west-facing deck. Located near parks, major highways, Victoria Hospital, and other amenities, this home offers a perfect blend of comfort and convenience. Come see it today! (id:58576)
Blue Forest Realty Inc.
1315 Jalna Boulevard
London, Ontario
Awesome four level back split semi detached with 3rd level walkout, loads of improvements including Roof (2018), Furnace and Air Conditioning (2021), Kitchen (2021) and driveway. Ample sized yard and parking for 3 cars. Kitchen opens up to Dining room, updated main bath, new flooring in Family room. Great family home! (id:58576)
Royal LePage Triland Realty
136 Langarth Street E
London, Ontario
Situated on a quiet tree-lined street in charming Wortley Village, this 2.5 storey home is loaded with original details while incorporating the amenities of modern day living. Enter through the front door into the expansive main level featuring formal living room with large front window; bright formal dining room; generous kitchen with open shelving, gas stove and island with breakfast bar; large sunk-in family room open to the kitchen with wood stove, vaulted ceilings, and backyard access; and convenient 2-piece bathroom. The second level boasts 3 bedrooms and charming main 4-piece. bathroom with the third level consisting of the primary suite with updated en-suite bathroom. The finished basement is the perfect spot for family movie night! This home features soaring ceilings, original trim work and interior doors, and hardwood flooring throughout. Enjoy your morning coffee on the covered front porch or on the rear deck overlooking the generous fenced backyard with storage shed. This home truly has to all! Walking distance to popular Wortley Village where you can find shopping, restaurants, library, grocery store and more. Close to schools, parks and downtown- the perfect family friendly neighbourhood! (id:58576)
Royal LePage Triland Premier Brokerage
1 Roland Lane
London, Ontario
STONEYBROOK ! Many updates. 4 level side split with large detached 2 car garage (23.5'x23.2'). 3+1 bedrooms. 1 1/2 bathrooms. Corner lot with private treed back yard. Spacious living room. Separate dining area with built in cupboards. Lots of cupboards and quartz counter top in the kitchen. Good sized bedrooms. Upper 5 piece bathroom. Lower level with large family room with gas fireplace, 4th bedroom - could also be an office and 2 piece bathroom. Basement with huge rec room, workshop and utility/laundry room. Private back yard and cement patio. Partially fenced. Gas barbecue - hooked to the gas line. Picturesque landscaping around the home. Roof updated in 2021 - transferable warranty. Circuit panel. Steps to walking trails and parks. Close to schools, shopping, Masonville Mall, grocery stores and restaurants. Possession flexible. Home built in 1969 approx. Utilities in the last year approx - Hydro $808.39, Water $1045.34 and Gas - heat/furnace, gas stove and barbecue $1256.97. Approx 1200 Sq Ft home. **** EXTRAS **** Oversized detached 2 car garage. All appliances - includes gas stove and barbecue. (id:58576)
Sutton Group Preferred Realty Inc.
15 Chalfont Road
London, Ontario
Welcome to this elegant 2,436 sq ft home in the sought-after Hazelden North neighbourhood. Step inside the inviting foyer showcasing an alluring curved staircase. Upstairs, you'll find four spacious bedrooms, including a grand primary suite complete with ensuite bathroom and walk-in closet. The main floor features a bright eat-in kitchen, a formal dining room, and a family room with a gas fireplace - perfect for those cozy winter nights in. The basement has the potential to add an extra bedroom thanks to a new egress window, making it an ideal guest space complete with its own bathroom. The lower level also includes a spacious laundry room, or take advantage of the main-floor laundry hookups in the mud room with access from the two car garage. Outside, the sunny, south-facing fenced backyard is perfect for pets, a future pool, or a private oasis, with direct access to Riverside Drive and just steps from the Thames River. Sip morning coffee on the front porch or host evening gatherings on the back deck. Enjoy the convenience of a short stroll to John Dearness Public School or St. Thomas Aquinas Secondary School, weekends at Springbank Park, and nearby shopping essentials at Byron Village and Hyde Park Plaza. Don't miss this rare opportunity to own a great home in one of London's most coveted communities! (id:58576)
Royal LePage Heartland Realty
256 Renfrew Street
Pembroke, Ontario
Welcome to 256 Renfrew St., where comfort and convenience meets charm in this centrally located, fully renovated, 4-bedroom century home. Step into a sunlit haven, featuring brand new paint and laminate flooring throughout, that leads the way through spacious living areas. The expansive windows allow loads of natural light creating a bright, inviting living space. With a sleek, neutral palette, each room becomes a canvas for your personal touch. Fully renovated from top to bottom, the property boasts a brand new kitchen with stainless steel appliances and soft-close drawers and cupboards, two new bathrooms, upgraded and new electrical service, new roof and windows and large rooms. Laundry hook ups are conveniently located on the 2nd floor. This property is move-in ready and is located just steps away from the heart of community life. Discover the perfect blend of style and convenience and book your private showing today. (id:58576)
Royal LePage Edmonds & Associates
1393 Monarch Drive
Kingston, Ontario
Brand new and ready to move in from CaraCo, the Brookland, a Summit Series home offering 2,000 sq/ft, 4 bedrooms and 2.5 baths. Set on a premium lot, with no rear neighbours, this open concept design features ceramic tile, hardwood flooring and 9ft wall height on the main floor. The kitchen features upgraded quartz countertops, centre island w/extended breakfast bar, pot lighting, stainless steel microwave, pots & pans drawers, walk-in pantry and dining room with patio doors to rear yard. Spacious living room featuring gas fireplace and pot lighting. 4 bedrooms up including the primary bedroom with walk-in closet and 5-piece ensuite bathroom with double sinks, tiled shower and soaker tub. All this plus a main floor laundry room, high-efficiency furnace, central air, HRV and basement bathroom rough-in. Upgrades include: Level I hardwood and tile flooring, quartz countertops to bathrooms and kitchen upgrades. Ideally located in popular Woodhaven, just steps to parks, new school and close to all west end amenities. Move-in immediately. (id:58576)
RE/MAX Rise Executives
458 Rose Road
Quinte West, Ontario
Charming brick bungalow for sale, located just 10 minutes north of the 401 along the scenic Palliser Creek. This home offers a 2.5-car garage and sits on a peaceful one-acre country lot with beautiful views from every window. It features a detached workshop with hydro and a paved double driveway, providing plenty of parking and workspace. Enjoy the comfort of natural gas heating and air conditioning. The walkout basement offers great potential for an in-law suite or extra living space. Modern amenities include a UV light water softener and an owned hot water tank. Essential appliances such as a fridge, stove, washer, dryer, and dishwasher are included. Conveniently located just 10 minutes from Belleville and 15 minutes from CFB Trenton. Immediate possession is available. (id:58576)
Royal LePage Proalliance Realty
80 Wims Way
Belleville, Ontario
Stunning Upgraded Freehold Townhouse in Prime Location! Welcome to your dream home! This immaculate freehold townhouse, less than 5 years old, is brimming with high-end upgrades and modern features, making it the perfect blend of style and comfort. Nestled on an oversized corner lot, this property offers both privacy and ample outdoor space. Step inside to discover beautifully designed interiors, highlighted by 9-foot ceilings that enhance the openness of the living area. The chefs kitchen boasts ceiling-height cabinets and striking quartz countertops that flow seamlessly throughout the home. All appliances are included, ensuring a move-in-ready experience. This inviting home features 2 spacious bedrooms and 2 luxurious bathrooms, including a stunning ensuite equipped with a glass shower. Enjoy the warmth and comfort of in-floor heating in all bathrooms, perfect for those chilly mornings. The upgraded hardwood flooring adds elegance and sophistication throughout, creating a cohesive and stylish ambiance. The attention to detail in this home truly shows to perfection! Dont miss this exceptional opportunity to own a beautifully upgraded townhouse that combines modern living with unparalleled elegance. Schedule your private showing today! (id:58576)
Royal LePage Proalliance Realty
25 Shelley Drive
Kawartha Lakes, Ontario
Dreaming of owning a waterfront home? Your dream is closer than you think, and now is the perfect time to make it a reality! Welcome to this custom, charming stone & brick raised bungalow-where modern living meets serene waterfront beauty to take in all that nature has to offer! Enjoy the views while watching the Loons, Ducks and Swans! Step inside and you'll be greeted by an open-concept living room,dining room and kitchen with granite counters & a breakfast bar that's perfect for entertaining. Imagine relaxing with a good book in your bright four-season sunroom where you can enjoy panoramic views of the tranquil waters of Lake Scugog. Or, take it outside & step on to the deck to feel the breeze and take in the scenery. The main floor offers three generously sized bedrooms, including a primary suite with breathtaking lake views while having your morning coffee, a walk-in closet & a 3-piece ensuite. Convenience is key with a main floor laundry room,complete with cabinets for added storage. The lower level is where the fun begins! A spacious recreation room awaits with a cozy fireplace, a built-in wet bar, exercise or office area, and a walk-out to a covered patio perfect for quiet moments by the lake. The lower level also features a modern three-piece bathroom and an additional bedroom ideal for guests or In-Law potential. Plus, with access from the double car garage directly into the home, it's easy to come and go. The outdoor space offers a large yard with plenty of space for games & sports or enjoy the lake activities like boating, fishing & paddleboarding. The best sandbar for swimming is just a short boat ride away! Also you'll find a Bunkie & workshop for the hobbyist, as well as a rustic gazebo at the water's edge- perfect for enjoying nature or cozy up for an evening by the firepit, sharing stories of the day. Located in a welcoming, family friendly waterfront community, this home is approximately 50 minutes from the GTA, Peterborough, Markham and Thornhill. **** EXTRAS **** Local amenities are only 10 minutes away & Port Perry & Lindsay are within a short drive. Whether you're looking for a peaceful retreat, a place to entertain or a home where you can live with your loved ones, this Waterfront gem has it all! (id:58576)
Royal LePage Frank Real Estate
109 Hawkins Drive
Cambridge, Ontario
Welcome home to 109 Hawkins Drive. This bright and spacious 4 Bedroom 3 bath detached home sits on a deep 150 ft lot on a quiet street in the sought after Clemens Mill area of North Galt. Offering 2136 SF of finished living space in a prime location within a family friendly neighbourhood close to the 401, Shopping, Schools, Parks, trails, recreation centre and Shades Mill conservation! Park 4 cars between the Cement Driveway and Garage. Enter via the covered front porch or garage into a large warm welcoming foyer with a 2pc washroom. Continue into the spacious open concept Kitchen/ Dining and living room featuring quartz counters, white cabinets and a walk-out to the deck, and fully fenced yard. Upstairs you will find large windows letting in tons of light, 3 large bedrooms and a 5 piece washroom. The basement is fully finished with another full bath, 4th bedroom with an extra large window, living room, office space, laundry room and potential to create a separate entrance. Built in 2002, Shingles replaced in 2020, large shed in the yard, natural gas BBQ line, and one of the most desirable layouts in the neighbourhood. Make an appointment today! (id:58576)
Keller Williams Home Group Realty
77 - 920 Edinburgh Road S
Guelph, Ontario
Attention UofG parents, investors, first time buyers and downsizers! A rare 2+1 bedroom, 2 bath unit in the highly sought-after Towns at Foxbend community in Kortright West is now available! And the condo fees are only $181/mth! This lovely home has over 1500sf of living space, making it the perfect choice for so many. Parking is conveniently located right outside the back door which leads you to the kitchen/ dining space. At the front of the house you'll find a bright and airy living room with big front windows. Step outside the front door and enjoy the peaceful view onto Rickson Rd from your front porch. Upstairs, you'll find two spacious bedrooms and an updated full bathroom, providing ample space for everyone. The beautifully updated and finished basement with new e-gress window offers additional living space that can be used as a bedroom, office or rec room. With easy access to public transportation, shopping centres, grocery stores and schools, this lovely condo townhouse has it all! (id:58576)
Keller Williams Home Group Realty
619 Centennial Crescent
South Bruce Peninsula, Ontario
This all-brick BUNGALOW is situated on a WATERFRONT lot in the charming town of Wiarton, offering easy access to all the amenities. This house features 3 bedrooms, 3 bathrooms, and an oversized attached garage with ample space for storing your waterfront toys and accessories. The property comes equipped with brand new appliances and boasts spectacular panoramic views of Georgian Bay that can be enjoyed from both inside and outside year-round. Cozy up by the natural gas fireplace while taking in the breathtaking water view. The gently sloping lot provides nearly 90 feet of waterfrontage and views of Colpoy's Bay. Enjoy the convenience of natural gas, municipal water supply, and excellent internet service. This location is ideal for outdoor enthusiasts as it is surrounded by numerous trails suitable for hiking, cross-country skiing, cycling, golfing, and more. Whether you're looking for relaxation or an active lifestyle, this property offers it all throughout the year. Embrace waterfront living and look no further. **** EXTRAS **** Please note there is additionally a utility room (3.83m x 2.77m), unfinished living area (7.31m x 7.08m) in the basement (id:58576)
Exp Realty
11 Sorrento Street
Kitchener, Ontario
TOWNHOME WITH FINISHED BASEMENT! Welcome to 11 Sorrento St, in beautiful Huron Park. This 3 Bedroom 2.5 Bathroom, close to 1,400sqft townhome will check all of your boxes. The open concept main floor features a spacious living area with large windows that flood the space with natural light. The kitchen is equipped with stainless steel appliances, and the dining area seamlessly flows into the living room, creating a perfect space for family gatherings or relaxing evenings. The master bedroom is generously sized, with a walk-in closet. Two additional bedrooms provide ample space for family, guests, or a home office. The finished basement offers a versatile space that can be customized as a family room, home theater, or workout area. It also includes plenty of storage and a full bathroom. Excellent location, 2 min walk to Jean Steckle Public School, Close to all amenities, shopping, trails and Highway 401,7 & 8. Book your showing today! (id:58576)
Chestnut Park Realty Southwestern Ontario Ltd.
32 Phoenix Boulevard
Barrie, Ontario
Discover the perfect blend of contemporary design and high-end finishes in this stunning 5-bedroom detached home in Barrie. Offering 2465 sq.ft of thoughtfully designed living space, this home is an entertainers dream and a serene family retreat, with extensive upgrades throughout from the exterior to the finest interior details, this home sets a new standard for modern living. A grand entryway that makes an immediate impression, step inside and experience a level of craftsmanship and design that sets this home apart. The main floor combines timeless elegance with functional style, clean and modern lines with flat ceilings throughout the main floor that create a spacious, open atmosphere. 1-Panel Style Doors with Iron Black Hinges and Door Handles. Gorgeous 5"" White Oak hardwood floors, providing warmth and sophistication, creating a seamless flow throughout the living areas. The kitchen is a chefs dream, complete with brand new stainless steel appliances, granite countertops, and an oversized island. Whether you're preparing a casual meal or hosting a dinner party, this kitchen has everything you need. The open-concept family room and dining room are perfect for entertaining and relaxation. A striking fluted wall panel adds texture and dimension to the space, while wall sconces create a cozy, ambient atmosphere. Upgraded 9' ceiling ht on 2nd Floor. The primary bedroom offers LED ceiling pot lights and bedside pendant lights that provide clean, even illumination. Fluted wall panel, a striking design feature that creates visual interest and luxury in the space. High-end finishes Ensuite ensure is both functional and luxurious. Fluted wall panels, wall sconces, and pendant lights throughout the home create a cohesive, sophisticated aesthetic. Dont Miss Out!This stunning property is even more impressive in person, and with its combination of luxury finishes, high-end upgrades, and designer touches, it's sure to be at the top of your list. **** EXTRAS **** S/S Fridge, Stove, Dishwasher, Microwave, Stacked Washer & Dryer, All Elf's (id:58576)
Homelife Broadway Realty Inc.
238 Lowther Street N
Cambridge, Ontario
Welcome to this lovely 4-Bedroom, 2-Bathroom (3-piece full bathroom) house located in downtown Preston, Cambridge where it’s minutes to 401 Expwy, shopping, library, bank and other amenities in downtown Preston. It features carpet free two separated entrances, one is on the front and another one is on the rear. Two kitchen rooms with 2 refrigerators, 2 stoves, 2 sets of washer and dryer (1 set is on the main floor and another one is on the basement) and two 3-piece full bathrooms. Two bedrooms on the 2nd floor, One bedroom is on the main floor, One bedroom is in the basement. A big living room and kitchens on the main floor. It has at least 4 parking spaces not including the spaces on the driveway (2 parking spaces on the back of the house, 2 parking spaces on the front of the house). The rent is included the parking spaces, air conditions, all the appliances. The tenant pays the water, electricity, gas, hot water heater renting. The house is vacant and the occupancy day can be immediately. The landlord is looking for a responsible tenant who can take good care of house. (id:58576)
Smart From Home Realty Limited
111 Rodney Street
Collingwood, Ontario
Welcome to this lovely 2-storey home family home nestled in desirable downtown Collingwood. Boasting 3 bedrooms and 3 bathrooms, including a primary bedroom with an ensuite bathroom, this residence offers both comfort and convenience.\r\nThe main floor features an open concept layout, enhancing the sense of space and flow throughout. A separate dining area complements the beautiful entertainer's kitchen, equipped with stainless steel appliances and expansive granite countertops, perfect for preparing meals and hosting gatherings. The living room is a cozy retreat, complete with a gas fireplace and sliding doors that lead to a back deck overlooking the landscaped backyard. This outdoor sanctuary provides a tranquil setting for relaxation or outdoor dining. Additional highlights include a private drive with double-wide parking for two vehicles and a single-car attached garage, offering ample parking and storage options. The lower level, with 6-foot ceilings, presents an ideal space for a home office or additional storage. Built in 2006 with numerous updates between 2018 and 2020, this home combines modern construction with recent enhancements, ensuring both functionality and aesthetic appeal. Bright interiors and a covered front porch add to the charm and livability of this exceptional property. Don't miss the opportunity to make this meticulously maintained home yours and experience the perfect blend of comfort, style, and convenience in Collingwood. (id:58576)
Sotheby's International Realty Canada
913 - 353 Commissioners Road W
London, Ontario
A spacious corner unit at 353 Commissioners Road W, Unit #913, London, featuring 2 bedrooms, 2 full bathrooms (including an ensuite), a versatile den, with wrap around balcony, and an in-suite laundry. This modern 9th-floor apartment offers an open-concept layout with large windows that provide ample natural light and stunning city views. Included are 2 parking spaces (1 underground and 1 outdoor). Conveniently located near shopping, dining, parks, and public transit, this unit is perfect for comfortable living. Available for immediate occupancy contact agent for a private showing! (id:58576)
Nu-Vista Premiere Realty Inc.
165 King Street E Unit# 2
Toronto, Ontario
Own a Prime Convenience Store in Downtown Toronto with INS Convenience! Seize a unique business opportunity with INS, a well-established convenience store brand with 120+ franchise stores. This store is located in the bustling heart of Downtown Toronto. This is your chance to own a thriving retail business in one of the city's most sought-after areas, where high foot traffic and a vibrant community create the perfect environment for success. Key Highlights: *Prime Location: Situated in a high-traffic area with excellent visibility, INS benefits from a steady flow of pedestrians and a diverse customer base, including office workers, residents, and tourists. * Establishing Business: With a solid track record and a loyal customer base, INS offers immediate profitability and a proven business model. The store is well-stocked with a variety of essential items, snacks, beverages, and more. *Growth Potential: Located in a rapidly developing area with new residential and commercial projects, INS is perfectly positioned for future growth and expansion. July sales was over $10,000 per week. Opportunity to increase Profits from Alcohol/Liquor Sale starting September. Add more services like coffee machine, permitted to be open 24/7. Key Benefits: * Turnkey Operation: Start operating immediately with a fully stocked inventory and trained staff. The transition is smooth, allowing you to focus on maximizing profits from day one. *High Profit Margins: Benefit from strong margins on popular products and services, with opportunities to introduce new items and promotions to drive additional revenue. * Community Integration: Become a valued part of the local community, known for exceptional customer service and a reliable source for daily essentials. This is a rare opportunity to own a growing convenience store in one of Toronto's most dynamic neighborhoods. Make INS your next business venture and become a key player in Downtown Toronto's vibrant retail scene! (id:58576)
Homelife Miracle Realty Ltd.
41 Spinland Street
Caledon, Ontario
Beautiful 2 years old property with 9 ft ceilings, modern fireplace and open concept family room. THREE FULL WASHROOMS on the upper floor, a rare find in semis and is 2140 Sqft per builder. A school is planned in the neighbourhood as per the builder's site plan and will be at a walkable distance from this property. Separate Entrance by Builder. The property is spacious with large 4 bedrooms and spend 75k on upgrades, Richly Stained Staircase, A Gorgeous Kitchen With Modern Finishes, Large Island, Stainless Steel Appliances. Large Master Bedroom With Walk-In Closet & 5 Pc Ensuite. Lots Of Windows For Natural Sunlight. Large Windows & Blinds are installed in rich color matching the walls..and New Central AC installed(May 2023). (id:58576)
Homelife/miracle Realty Ltd
1223 Cedarcroft Crescent
Ottawa, Ontario
Welcome to 1223 Cedarcroft. This well maintained charming 2 bedroom, 1 loft - ( 3 bedroom ) single family home is nestled on a quiet street in sought after Pineview area minutes away from HWY 417, schools, shopping and Costco. The main floor features a lovely galley kitchen , bay window with eat in area, separate dinning room adjacent to a spacious living room with wood burning fireplace for those cold winter evenings. The second floor features master bedroom with 2 pc ensuite , 2nd bedroom and loft that could easily be converted to a third bedroom. The 156' depth lot offers endless possibilities for all your memorable family and friend get togethers. (id:58576)
Right At Home Realty
85 Morrell Street Unit# 218a
Brantford, Ontario
STUNNING! This is simply the only word one can use to describe this truly magazine worthy condo. Soaring 11 Ft ceilings with elegant 8 foot tall doors, stepping into this home for the first time is nothing short of Breathtaking. Oversized modern windows flood the living space with natural light, while the newly painted Benjamin Moore Chantilly lace paint provides the perfect airy canvas for your interior design. The well laid out kitchen provides lots of quartz countertop for prep space, while the peninsula allows you to work in the kitchen while entertaining and being part of the conversation in the living room. Adding to the grand feel is the double-high premium cabinets with crown moulding providing lots of extra storage. All new light fixtures and potlights were installed throughout in 2021, all of which are on wifi smart light switches. Create beautiful mood lighting and various lighting scenes with a simple voice command. The large primary bedroom has ensuite access to the 4-pc bath and the stackable laundry set hidden behind the sliding door makes for an easy laundry day. A second bedroom with gorgeous skylight and oversized closet provide a lot of versatility to the unit. Outside is a tranquil 19'x5' deck to enjoy morning coffees. Upstairs are two large roof-top terraces with lounges, Fire-table, and BBQ's, as well a games and entertainment room for when entertaining bigger parties. The unit is situated near the highway, The Grand River and many hiking trails. (id:58576)
Apex Results Realty Inc.
Ph01 - 395 Dundas Street W
Oakville, Ontario
Welcome to PENTHOUSE 01 (PH01) in one of Oakville's most desirable neighborhoods (Distrikt Trailside 2.0)! Featuring this very bright brand-new 2-bedroom, 2-bathroom condo offers the perfect blend of style, comfort, and convenience. Open concept with walk-out to terrace, 9 ft. ceilings, quartz countertops & S/S appliances. This unit offers 1 parking & 1 storage unit. Smart technology building with luxurious finishes & top-notch amenities including 24 hr. concierge, lobby, lounge, fitness studio, multi-purpose room(s) with preparation kitchen, indoor & outdoor landscaped amenity areas, bicycle & visitor parking. Prime location close to Sheridan College, schools, shopping, dining, parks & trails. Easy access to GO Transit, public transportation and major highways 403, 407 & QEW for a convenient commute. Featuring: High ceiling - High floor, Internet included, Full size washer and dryer (not condo size), Double closets in each room, Heating/cooling all year around. (id:58576)
Right At Home Realty











