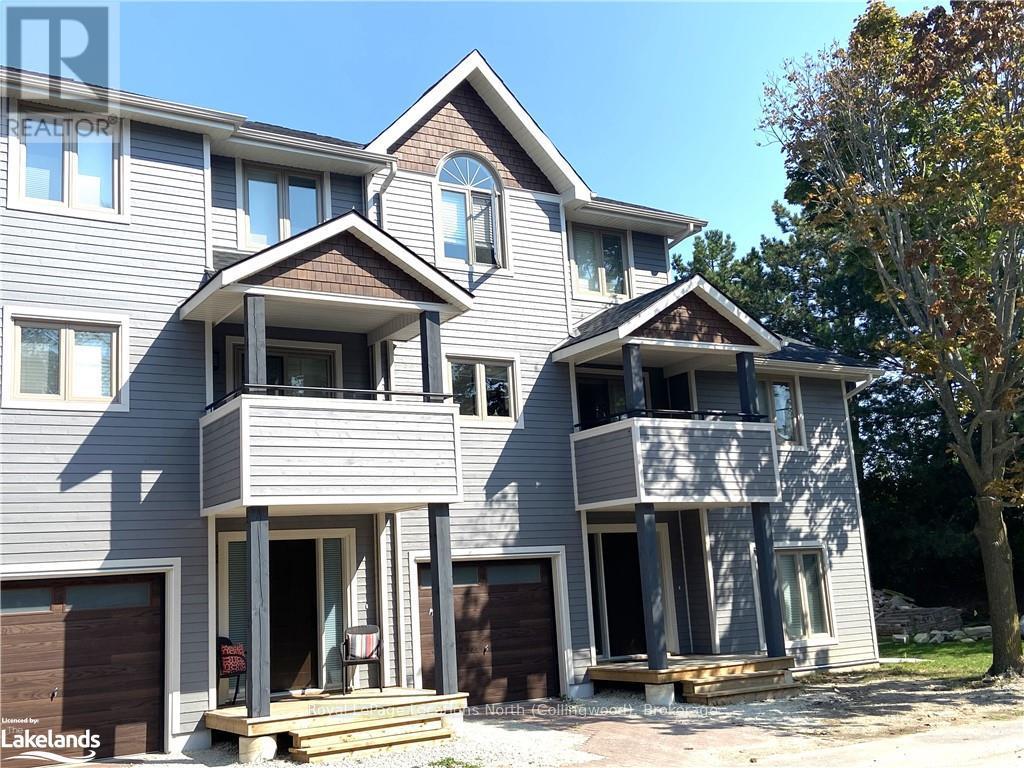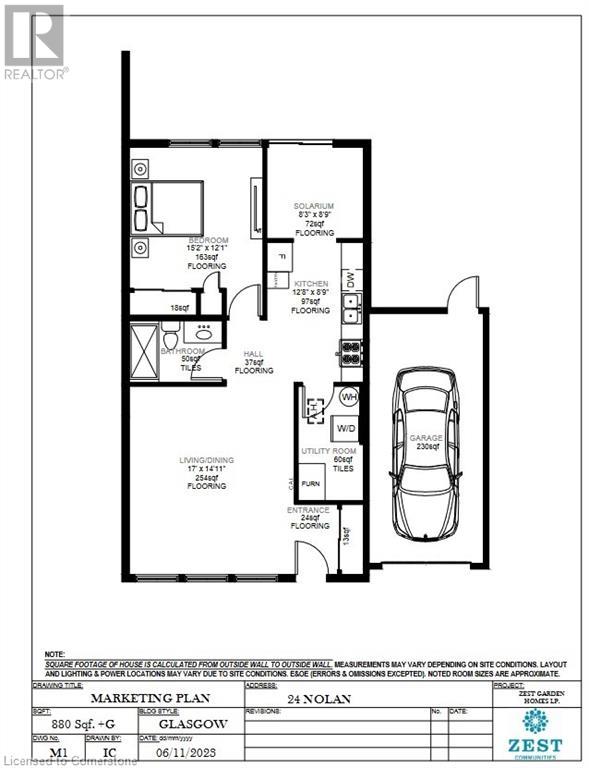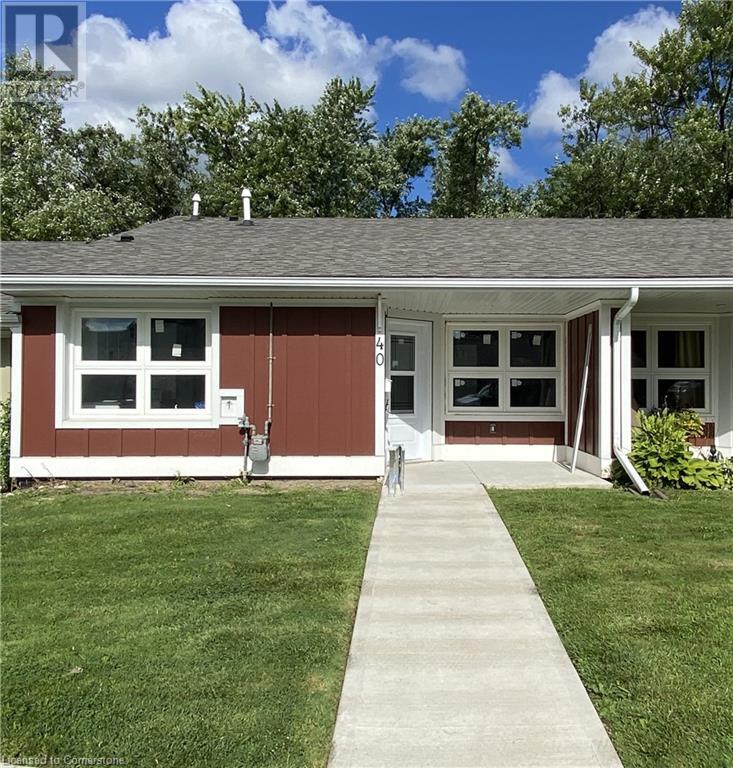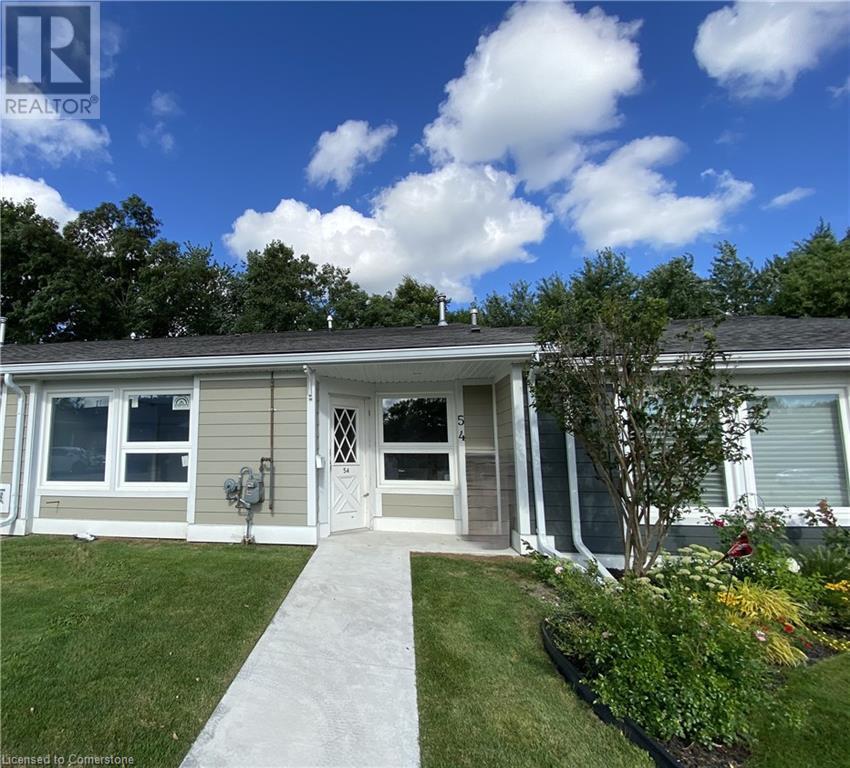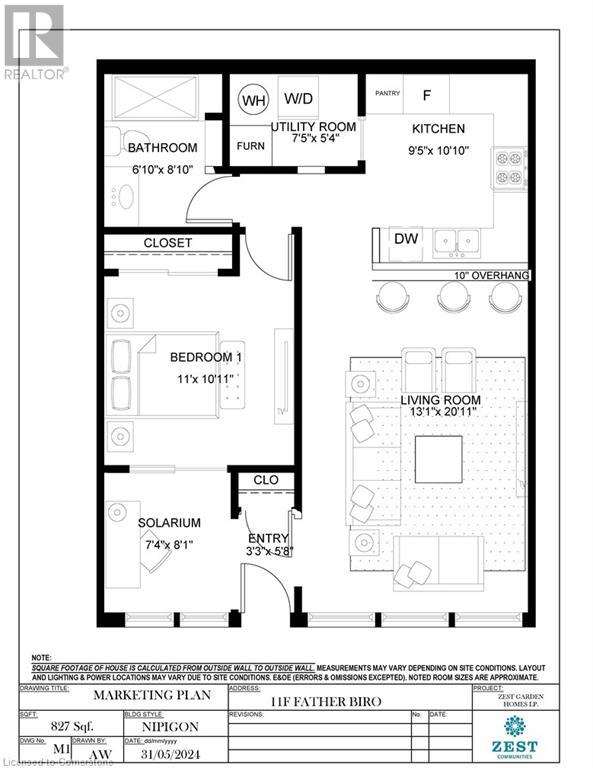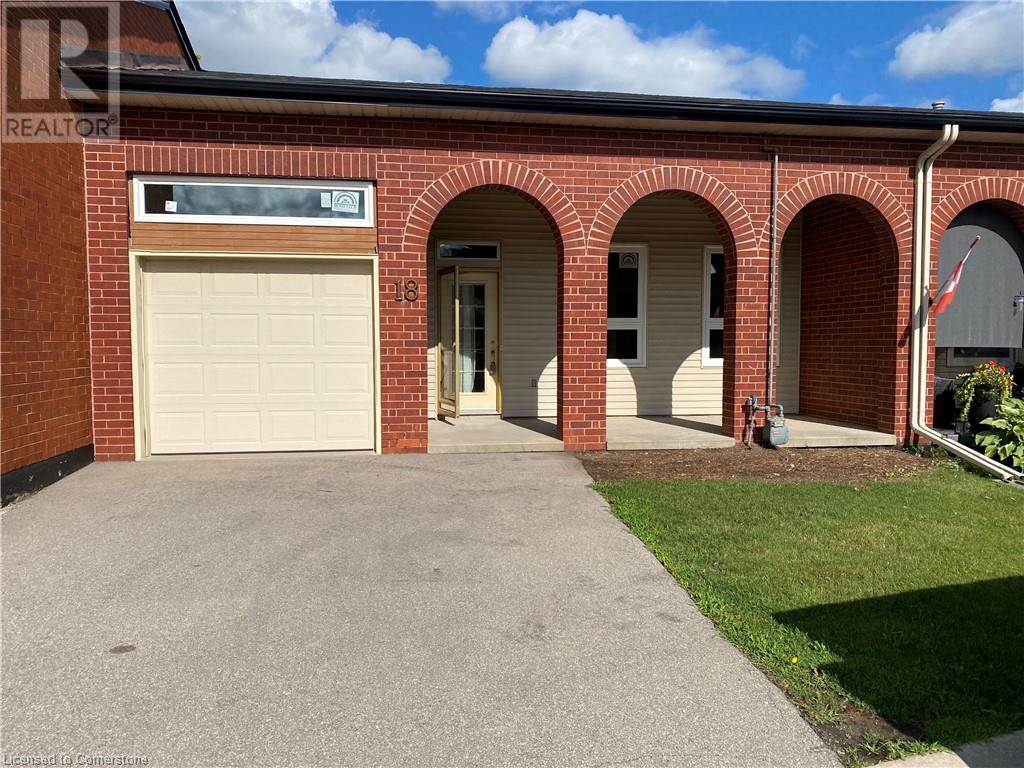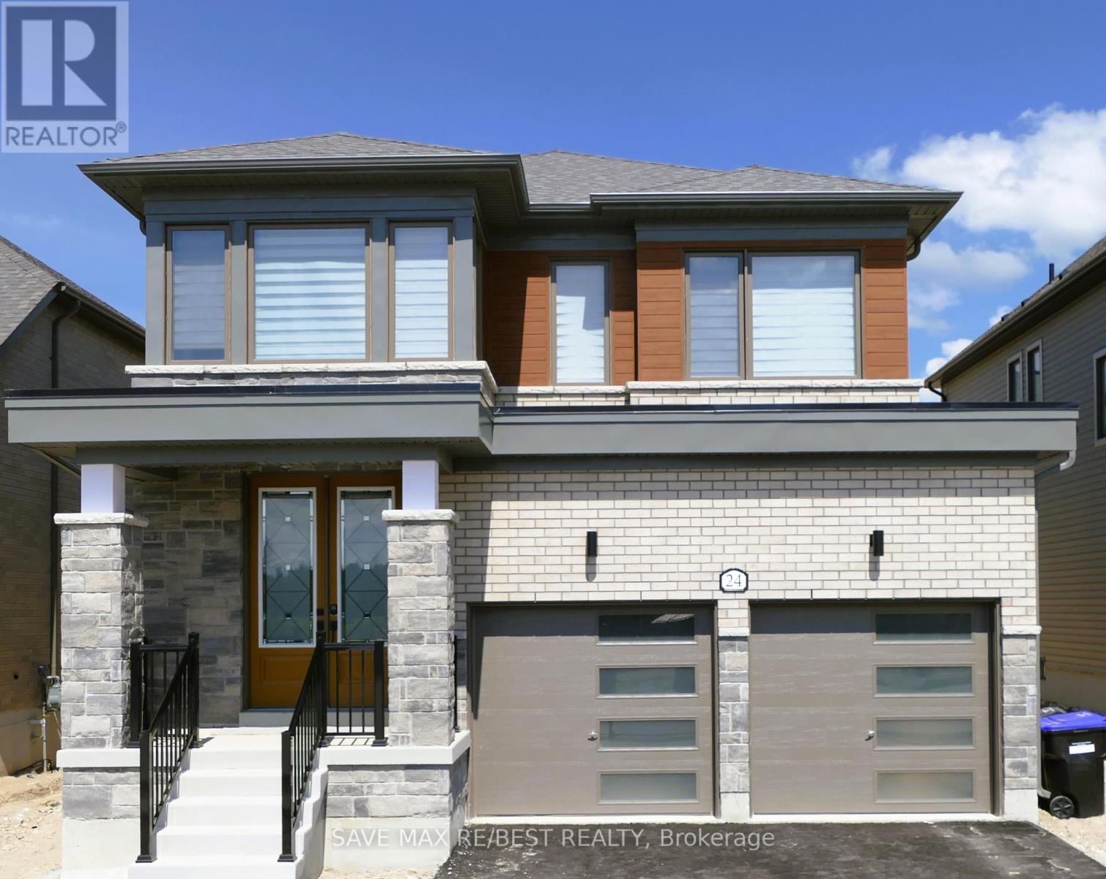6 Port Road
Collingwood, Ontario
Beautiful, bright 4 bedroom, 2.5 bathroom townhome awaits you and your family for winter comfort in a cozy, inviting and well-appointed home. Split level, with a lovely wood-burning fireplace you can see from the kitchen, dining room and living room, your evenings will be incredibly relaxing after long days of skiing and snow fun! The bed configuration offers the perfect flexibility for your family - a king, two queens and bunk beds. Ten minutes to ski hills, and less to downtown Collingwood for all it's retail and restaurant offerings. Exclusive driveway parking and additional guest parking. Pets considered, absolutely no smoking. List price is for one month, but minimum two month rental available now until April 30, 2025, start date flexible. Internet and TV included in rent. Utilities in addition to rent. (id:58576)
Royal LePage Locations North
3 Jaczenko Terrace
Hamilton, Ontario
Welcome to 3 Jaczenko Terrace, located in the much sought after gated community of St. Elizabeth Village! This home features 1 Bedroom plus Den, 1 Bathroom, eat-in Kitchen, large living room for entertaining, and utility room. Enjoy all the amenities the Village has to offer such as the indoor heated pool, gym, saunas, golf simulator and more while having all your outside maintenance taken care of for you! Furnace, A/C and Hot Water Tank are on a rental contract with Reliance (id:58576)
RE/MAX Escarpment Realty Inc.
656 Netley Circle
Ottawa, Ontario
Beautifully appointed 5 bedroom 4 bath Tartan home. Premium 55' x 122' lot situated on a quiet crescent in family friendly community. Featuring upgrades such as full stone front exterior, high-end appliances, custom built fireplace wall unit, etc. Open concept main level with 9' and 18' ceilings. Spacious living/dining room with hardwood floors and gas fireplace with stone surround. Large wall mounted TV included. Sizeable office/den currently used as dining room. Eat-in kitchen with stainless appliances, quartz counters, white cabinetry, island and breakfast bar. Generous primary with 5 piece ensuite and walk-in closet. The property currently offers 3+1 bedrooms, with the option to convert the loft into a bedroom before closing, unless the buyer prefers to keep it as an open area. Lower level finished in 2024. Familyroom, bedroom, full bath and storage room. Luxury vinyl flooring. Fully fenced private yard. Expansive deck with gazebo included. Close proximity to numerous parks, Findlay Creek Boardwalk, newer schools, shopping, transit, etc. 24 hours irrevocable on offers please. (id:58576)
Marilyn Wilson Dream Properties Inc.
12 - 355 Sandringham Crescent
London, Ontario
Investors, contractors, renovators, here is your chance to purchase a 3 bedroom, 1.5 townhome in desirable South London. Main level offers eat-in kitchen, dining and living areas. Upstairs find 3 bedrooms and a 4 piece bathroom. Extra space downstairs with rec room, along with laundry and storage. Other units and prices available. Great way to jump into home ownership. (id:58576)
A Team London
24 Nolan Trail
Hamilton, Ontario
Welcome to your new home in the highly sought-after St. Elizabeth Village, a gated 55+ retirement community. This spacious 1-Bedroom, 1- Bathroom home offers the perfect blend of comfort and convenience, all on one level with no stairs, making it easy to navigate and ideal for your lifestyle. The heart of the home is the open-concept Kitchen, which seamlessly flows into the Living and Dining areas. The Kitchen also features a cozy eat-in space, providing additional room for casual dining. This home also comes with the added benefit of a Garage, offering secure parking and extra storage. What sets this property apart is the opportunity to fully renovate and customize your home included in the purchase price. Youll enjoy a sense of community, security, and access to a range of amenities and social activities. CONDO Fees Incl: Property taxes, water, and all exterior maintenance. (id:58576)
RE/MAX Escarpment Realty Inc.
40 Szollosy Circle
Hamilton, Ontario
Introducing a stunning 2-Bedroom, 1-Bathroom Bungalow in the highly sought-after gated 55+ community of St. Elizabeth Village. This home offers the perfect blend of modern style and comfort, featuring brand new finishes throughout. Step into a bright, airy space with white shaker cabinets, sleek quartz countertops, and luxury vinyl flooring that flows seamlessly through the home. The Kitchen is a chef’s dream, equipped with all-new, never-used appliances, and the Bathroom is a true retreat with a walk-in shower surrounded by elegant tile. New lighting fixtures add a contemporary touch, creating a warm and inviting atmosphere. Designed with both convenience and luxury in mind, this home is perfect for those looking for a quick closing. Whether you’re downsizing or simply seeking a low-maintenance lifestyle, this Bungalow is ready for you to move in and start enjoying. CONDO Fees Incl: Property taxes, water, and all exterior maintenance. Located close to the Village's amenities—including an indoor heated pool, golf simulator, saunas, and gym—you’ll have everything you need right at your doorstep. Don’t miss out on this opportunity to own a brand new, modern home in a vibrant and secure community. (id:58576)
RE/MAX Escarpment Realty Inc.
54 Szollosy Circle
Hamilton, Ontario
Welcome to a beautifully renovated 2-Bedroom plus Den Bungalow in the exclusive 55+ gated community of St. Elizabeth Village. This soon-to-be-completed home offers a blend of modern design and comfortable living. Luxury vinyl flooring extends throughout the home, providing both durability and style. The Kitchen boasts brand-new cabinetry, along with new appliances and fixtures, offering a sleek and functional space for cooking and entertaining. The Bathroom has been thoughtfully updated with a walk-in shower surrounded by elegant tile, creating a spa-like experience in the comfort of your own home. This bungalow is not just about the interior—it’s also about location. Situated close to the Village’s clubhouse, you’ll have easy access to a variety of social activities and events. Additionally, the nearby health centre offers top-notch amenities, including a gym, indoor heated pool, and golf simulator, ensuring you have everything you need to stay active and engaged. CONDO Fees Incl: Property taxes, water, and all exterior maintenance. Don’t miss the chance to enjoy modern living in a community that offers so much more than just a place to live—this is a place to thrive and connect. (id:58576)
RE/MAX Escarpment Realty Inc.
11f Father Biro Trail
Hamilton, Ontario
Discover your perfect retreat in the vibrant 55+ gated community of St. Elizabeth Village. This charming 1-Bedroom plus Den home offers an open-concept layout connects the Kitchen, Living, and Dining areas, creating a warm and inviting atmosphere perfect for relaxing or entertaining. The Bathroom features a luxurious walk-in shower with a beautifully tiled surround, offering both style and convenience. One of the standout features of this home is the opportunity to make it uniquely yours. As a Buyer, you have the opportunity to have the home completely renovated and choose all the finishes to match your personal style and preferences, from flooring to cabinetry and everything in between. Enjoy the peace of mind and security of living in a gated community, along with access to the vibrant social scene and amenities. (id:58576)
RE/MAX Escarpment Realty Inc.
18 Archdeacon Clark Trail
Hamilton, Ontario
Welcome to one of the larger model homes in the 55+ gated community of St. Elizabeth Village. This spacious 2-Bedroom plus Den Bungalow offers over 1,400 square feet of thoughtfully designed living space. The open-concept layout features a large Kitchen with ample cabinetry for storage and a peninsula. Both Bedrooms are designed with comfort in mind, each boasting its own walk-in closet and both Bathrooms come complete with a walk-in tiled shower. One of the standout features of this home is the ability to fully renovate and customize it to your taste, with all renovations included in the purchase price. With a Garage, private parking, and all living space on one level, this home offers both convenience and ease of access. CONDO Fees Incl: Property taxes, water, and all exterior maintenance. Situated in a vibrant community with top-notch amenities, including a clubhouse, health centre, and more. Viewings during Office hours, MON - FRI 9 am to 4 pm with Min. 24 Hr notice. (id:58576)
RE/MAX Escarpment Realty Inc.
366 Lakeshore Road
Port Hope, Ontario
Attention renovators: One-of-a-kind opportunity to restore grand estate heritage home on almost 7 acres in Port Hope. Introducing ""Wildwood,""built in 1850. First time available since 1978, this magnificent heirloom home was constructed by politician John Shuter Smith, Elias Smith's grandson, 'Wildwood' has many, exquisitely preserved architectural details that reflect the integrity of the era. Featuring formal, spacious rooms,4 walkouts, a grand south-facing veranda, period windows/doors, coal fireplaces(AS-IS), original mantles, soaring ceilings, filigree period moldings, original pine & oak flooring, and a breakfast room addition. This historic property has an in-ground pool, tennis court, playhouse,walking paths, mature, lush trees, and herb/flower gardens. A generator minimizes disruptions in the event of a blackout. A remarkable, hidden paradise. An exceptional home, Wildwood is ideal for purchasers who value tradition and the opportunity to bring this grand lady back to her former glory. No Heritage designation on property. Incredible potential and value!! **** EXTRAS **** RES1-1 (H1) under Zoning By-law No. 20-2010. Potential for prospective residential re-development. Port Hope is a delightful town 45 minutes east of Toronto along 401/Lake Ontario. Home to Trinity College School. (id:58576)
Sotheby's International Realty Canada
61 Day Street
Essex, Ontario
So many possibilities with this property! Currently set up as a duplex with the front unit rented and the back unit occupied by the Seller. The perfect way to get into the market, live in one and use the other as a mortgage helper! Add it to your investment portfolio or Convert back to a single family home- 3 bed 2 bath home with carport and detached garage. Updates include roof, kitchens, baths. furnace, c/air, windows, siding, facia, insulation and new garage. Call today! Walk to town! (id:58576)
Jump Realty Inc.
24 Nicort Road
Wasaga Beach, Ontario
Brand New detached home in Wasaga Beach featuring 4 bedrooms and 5 bathrooms, 2 bedrooms have ensuite washrooms and walk-in closet. Spacious kitchen with Quartz countertops, an island breakfast bar, and stainless-steel appliances, Gas line installed for stovetop, Laundry on the upper floor, Mud Room with a closet, High grade Zebra blinds throughout, Two-car garage, Remote Garage door opener, In-law capability and Separate entrance to basement,1 full washroom and large windows in the basement built by the builder. Just minutes from Hwy 26, the beach, restaurants, shopping plaza, and a short drive to Downtown Collingwood and Blue Mountain and Barrie. Amazing view from the bedrooms (unique due to positioning of the lot on the street). (id:58576)
Save Max Re/best Realty
24 Nicort Road
Wasaga Beach, Ontario
Brand-New 4-Bedroom Home for Rent in Wasaga Beach, 4 spacious bedrooms and 4.5 modern bathrooms, Spacious kitchen with quartz countertops, an kitchen island breakfast bar, and stainless-steel appliances. Contemporary finishes, large windows, and zebra blinds throughout. Two-car garage, open backyard. Just minutes from Hwy 26, the beach, restaurants, shopping, and a short drive to Downtown Collingwood and Blue Mountain. Perfect for everyone working in Barrie, Collingwood, Blue Mountain, or Wasaga Beach with world's largest freshwater beach. **** EXTRAS **** Brand New Appliances; Fridge, Stove, Dishwasher, Washer, Dryer, All Window Coverings, Home Monitoring System, High Speed Internet. (id:58576)
Save Max Re/best Realty
319-327 Montreal Road
Cornwall, Ontario
Seven unit building with 5 residential and 2 commercial units, generating a gross revenue of $82,332.00. Long term tenants. 319 pays $1250 plus utilities plus hst, 321 pays $605 plus utilities and 325-1 pays $1332 including utilities, 325-2 pays $675 including utilities and 325-3 pays $533 plus utilities.Apt 4 pays 666 plus utilities. 327 pays 1800 plus utilities plus hst. There are three 2 bedroom and two 1 bedroom apartments and two commercial units. (id:58576)
Royal LePage Performance Realty
417 - 10 James Street
Ottawa, Ontario
Welcome to James House!! Discover the elegance and contemporary design of James House, located on quiet James Street. The stunning lobby features blonde woods, cool tiles, and expansive glass, setting a distinguished tone for the building. Enjoy an impressive amenity package, including a shared lounge designed as an extension of your living space, complete with a hot rolled steel fireplace and cozy seating perfect for work, gatherings, or relaxation. Step outside to a serene, zen-like garden, offering a tranquil escape and a beautiful play of light. For your active lifestyle, a fully-equipped fitness facility and yoga/pilates studio are available, allowing you to maintain wellness while enjoying views of the landscaped garden. Unwind at the rooftop heated salt-water pool adorned with striking mosaic tiles, ideal for morning swims or leisurely evenings. Whether you're seeking relaxation or a refreshing escape, James House is the perfect place to call home (id:58576)
Exp Realty
143 Putman Avenue
Ottawa, Ontario
It is a well-managed South Indian restaurant in a bustling location with lots of walk-in traffic. Endless opportunities in terms of repeat and walk-in customers and catering. Please call to enquire about more details. Please do not talk to the staff—appointments are only made through the listing agent. The price is not based on income and expenses. A new operator and concept is ideal. You don't have to wait to set up a new location; everything is in place. (This is a business only sale) (id:58576)
RE/MAX Delta Realty Team
32 - 190 Fleming Drive
London, Ontario
VACANT POSSESSION AVAILABLE MAY 1, 2025- Discover incredible income potential with this townhouse, ideally situated just steps from Fanshawe College, public transit, a variety of restaurants, and convenient shopping! Currently generating an impressive rental income of $3,410/month, this spacious property features 5 bedrooms and 2.5 baths. Enjoy the bright kitchen equipped with a dishwasher, as well as a generously sized, open-concept living and dining area.Unlock even more possibilities by transforming the walk-out lower level into a separate unit, complete with 2 additional bedrooms and a versatile recreation space. Act fast schedule your showing today! (id:58576)
Keller Williams Lifestyles
188 Dorset Street W
Port Hope, Ontario
Homewood emerges as a quintessential representation of American colonial revival architecture, with its origins tracing back to 1899. This extraordinary estate ranks among the most esteemed century-old residences in Ontario, set upon a magnificent 1.28-acre expanse of park-like grounds, gracefully enveloped by majestic 10-foot hedges. Every detail of this splendid home has been painstakingly restored to honor its rich heritage, with no expense spared in the process. The current proprietors have carefully selected the finest materials and finishes from both the United States and Europe, artfully modernizing Homewood to align with their vision of opulent and refined living. The property boasts expansive principal rooms embellished with exquisite Arts and Crafts detailing, including one of the largest and best-preserved original Butler's pantries. With 7 functional fireplaces (4coal and 3wood-burning), the atmosphere is both inviting and warm. The lavish master suite features a grand dressing room and an ensuite bath adorned with exquisite fixtures from Ginger's Bath and Waterworks. Elegant marble bathrooms, cedar closet, and a stunning custom kitchen equipped with heated marble floors, ten premium appliances, sleek marble and soapstone countertops elevate the living experience. A third-level galley kitchen has been thoughtfully integrated into the media room, offering versatility as an in-law suite or children's playroom. Homewood is outfitted with 400 amp service, a finished basement that houses a luxurious tranquility spa complete with a mini in-ground pool, steam shower with aromatherapy, dry sauna, and a dedicated massage or mani/pedi area. Additional highlights include a stone wine cellar, two laundry rooms, a dog washing station, a heated two-car built-in garage, and a full-house generator. This magnificent residence seamlessly marries modern amenities with the integrity of original period details. Not designated as heritage. **** EXTRAS **** The opportunity to acquire such a pristine estate at this asking price is truly unparalleled. Replacement value far exceeds asking price. Only 45 minutes east of Toronto via 401/407. Five-minute drive to Trinity College School. (id:58576)
Sotheby's International Realty Canada
21 Mckernan Avenue
Brantford, Ontario
RemarksPublic: Welcome to your dream home! This spacious 2,903 Sq Ft masterpiece features 5 bedrooms and 4 baths, perfect for families seeking comfort and style. Set to close in March 2025, this pre-construction gem offers an array of luxurious upgrades and modern finishes. Step inside to discover an inviting open-concept layout with abundant natural light. The highlight of the home is the modern-style kitchen, complete with high-end appliances, sleek cabinetry, and a generous islandideal for entertaining and family gatherings. Located in a vibrant, newly developing community, youll enjoy convenient access to major highways, making your commute a breeze. Explore nearby parks, shopping, and dining options, all while relishing the tranquility of your upscale neighborhood. Dont miss this incredible opportunity to customize your future home and enjoy the lifestyle youve always wanted. All upgrades are attached to the listing. Approximately $74,000 worth of upgrades in homes. (id:58576)
Century 21 Red Star Realty Inc.
713 - 550 North Service Road
Grimsby, Ontario
Welcome To Waterview Condominiums! This Spacious 1 Br Plus Den And 2 Bathrooms Suite Features An Oapen Concept Living Room, Dining Room, Kitchen And A Beautiful Balcony With An Uninterrupted View Of The Lake And A Panoramic View Of The Skyline. Elegant Suite With Floor-To-Ceiling Windows. 24/7Concierge, Patio Area, Private Cabanas, Fitness, Zen Garden, Private Walkway To Local Park, Nature Trails And Beaches. Close To Highways, Stores And Much More! (id:58576)
RE/MAX Real Estate Centre Inc.
320 Brock Street
London, Ontario
Charming 3-Bedroom Bungalow with Inground Pool in Byron Your dream home awaits in one of Londons most sought-after neighborhoods! This spacious and cozy 3-bedroom bungalow offers everything you need for comfortable living. Enjoy: 3 full-sized bedrooms Bright and functional kitchen Sunroom perfect for relaxing year-round Spacious living room for entertaining Fully finished basement for extra space HUGE backyard, your private oasis! Inground pool to make summer days unforgettable Attached garage. Located in the heart of Byron, youll love the community feel, parks, and nearby amenities. This home is perfect for families or professionals looking for a peaceful yet convenient place to live. (id:58576)
A Team London
215 - 75 High Street
London, Ontario
Looking for a comfortable and updated 2-bedroom apartment in a prime location? This 620 sq. ft. unit in Old South has it all! Modern kitchen with gorgeous finishes and newer appliances Renovated bathroom, Big bright windows for plenty of natural light Laundry on-site (Card system)1 parking spot included (additional spots available for $60/month)Perfectly located within walking distance to Wortley Village, with easy access to bus routes for downtown and Victoria Hospital. Pets: Some considered Requirements: First/Last months rent, income verification. At $1769/month + Hydro, this renovated 2-bedroom apartment offers amazing value in a fantastic neighborhood. Book a viewing today! (id:58576)
A Team London
189 - 3900 Savoy Street
London, Ontario
Welcome to The Towns of Savoy Located in the desirable Lambeth area, south end of London, this modern stacked townhouse offers the perfect blend of style and convenience!2 Stories -main floor open concept living, dining room, kitchen, pantry and powder room. Second floor with two spacious bedrooms, 2 Full bathrooms (Ensuites), plenty of closet space and laundry! third floor is access to your PRIVATE roof top terrace! Modern, unique and beautiful design Monaco Suite This 2-bedroom, 2.5-bathroom unit features a bright open concept layout with high-quality finishes and meticulous attention to detail. Enjoy the comfort and elegance of your new home, complete with: A private terrace Assigned parking spots All appliances included Lawn care and snow removal included Conveniently located near the 401/402 and within walking distance to shopping, dining, and more! (id:58576)
A Team London
Unit - 263 Dundas Street E
Quinte West, Ontario
This unit is located in the heart of a bustling and high-traffic area, surrounded by well-known establishments like Dairy Queen, McDonald's, and Independent. With a prime location just west of CFB Trenton air base in a high-traffic location. With its location beside popular businesses, benefit from increased exposure and foot traffic. (id:58576)
Homelife New World Realty Inc.

