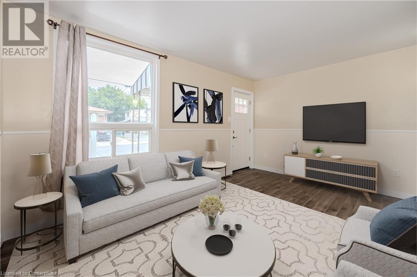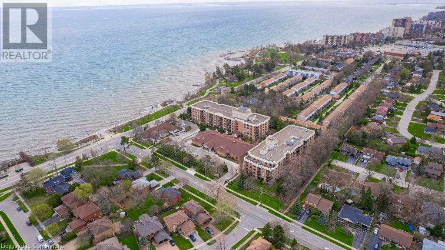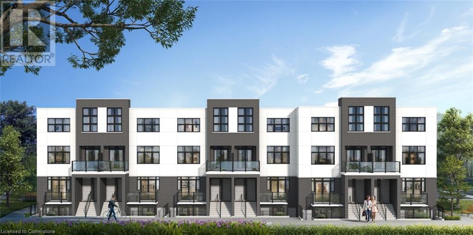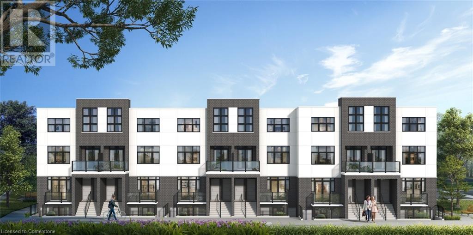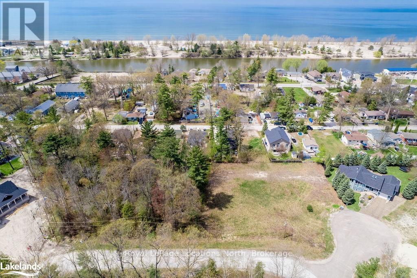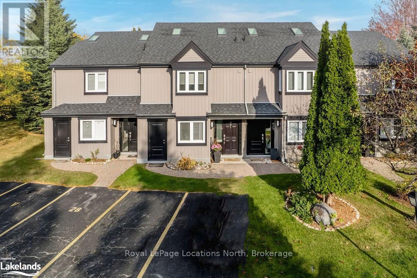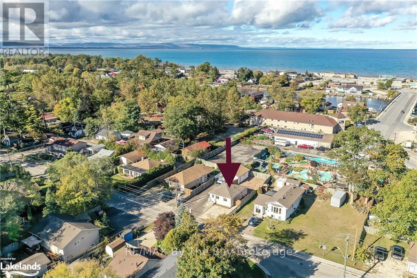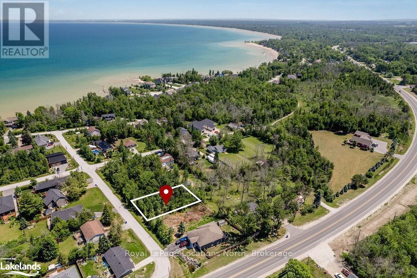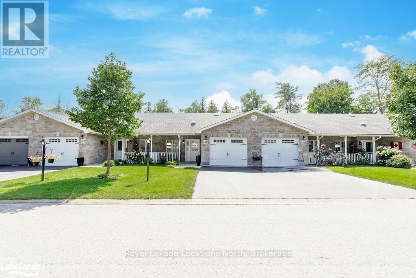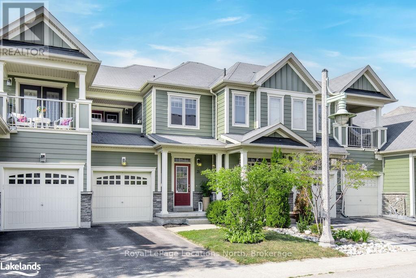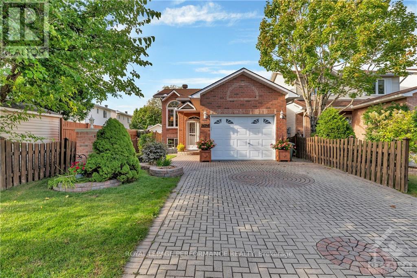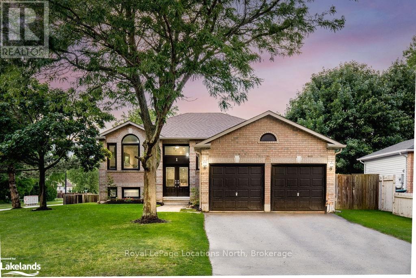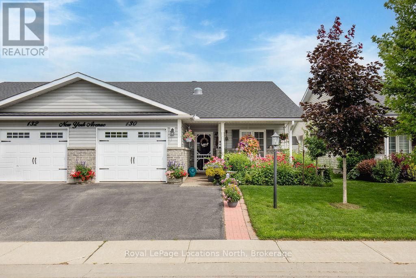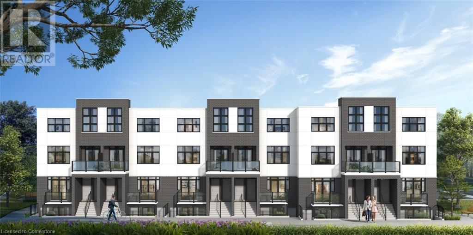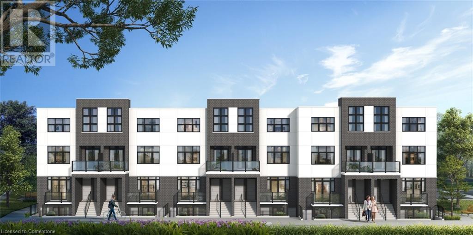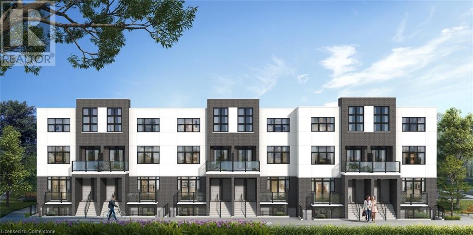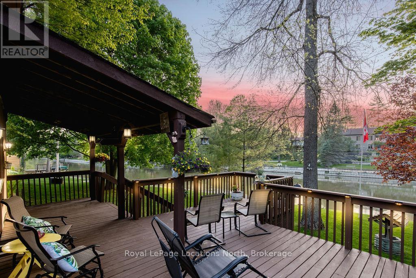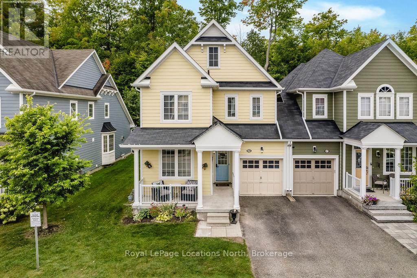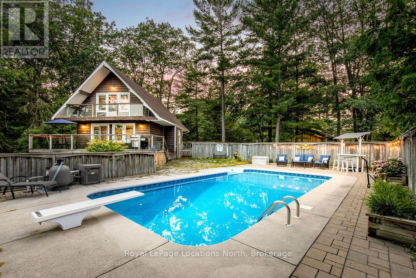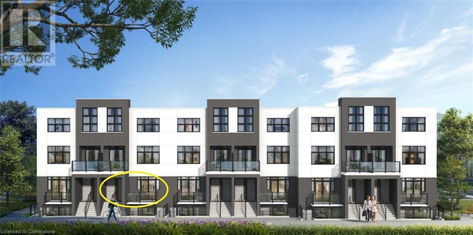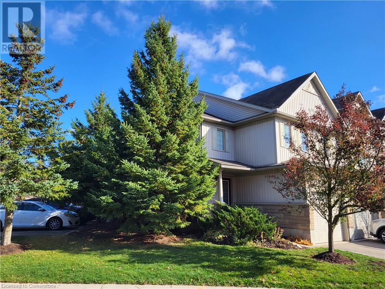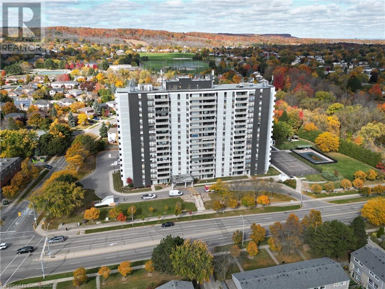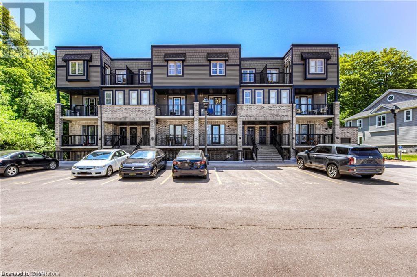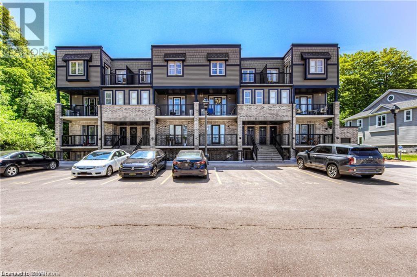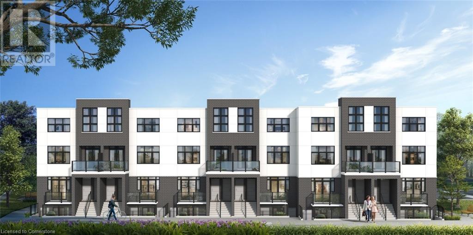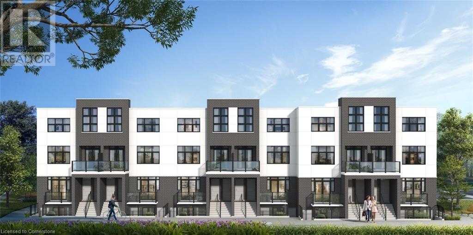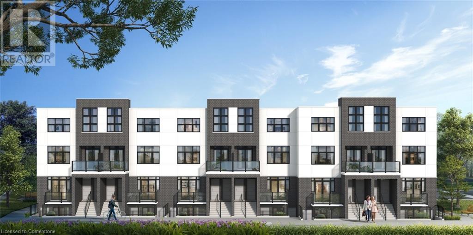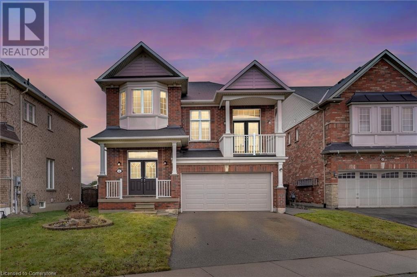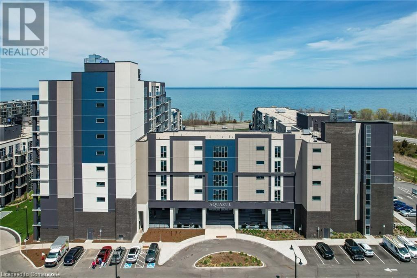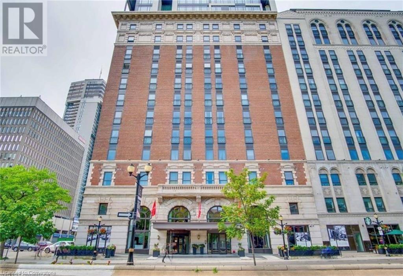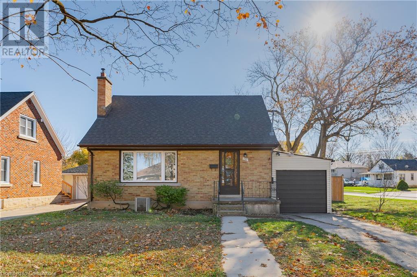64 Benton Street Unit# 303
Kitchener, Ontario
Live right in the heart of downtown Kitchener in this stylish newly renovated condo unit with UNDERGROUND PARKING and storage locker included! You will love the layout this unit with a kitchen open to the family room featuring a new quartz breakfast bar and stainless steel appliances! Brand new flooring and paint throughout make this unit fresh and inviting with nothing left to do but move in and enjoy. Relax and unwind in the family room with ample space for a dining table or a home office setup. You will always be comfortable with the wall unit air conditioning or spend your summer evening enjoying a drink outdoors on your newly renovated private balcony. The bedroom features a large window for lovely natural light and ample closet space, across the hall you will find the 3 piece bathroom with an easy to step into shower. Take advantage of the excellent amenities including a well equipped laundry facility, in building gym, and party room to host your friends and family. With a storage locker and secure underground parking, you will love the easy and convenience lifestyle this condo has to offer. Excellent location in the heart downtown Kitchener steps away from restaurants, cafes, shopping, LRT stops and all the vibrant amenities DTK has to offer! (id:58576)
C M A Realty Ltd.
911 - 2 Steckley House Lane
Richmond Hill, Ontario
Brand New Condo Townhouse in Prime Richmond Hill, Stunning Residence, 10 Ft Ceilings on the Main Floor (Kitchen, Living Room, Dining Room), 9 Ft Ceilings in All Other Areas. 1,268 SqFt + 364 SqFt Outdoor Space, Excellent Layout, Smooth Ceilings Throughout, 2 Walk-In 7x3 Ft Balconies, 23x14 Ft Private Rooftop Terrace with Outdoor Gas Line for BBQ Hookup, and Quartz Arctic Sand Countertop, Designer Selected Plumbing Fixtures & Cabinets. Open Concept Kitchens with Island. Close to Richmond Green Park, Public Transit, Schools, Recreation, Walmart, Costco, 2 Mins To 404. Prime Urban Address On Bayview Ave. 1 Underground Parking + 1 Locker, Includes Maintenance of All Common Areas, 1 Parking, 1 Locker, Snow Removal, and Landscaping. Tenant Is Responsible For All Utilities and Hot Water Tank, Heating And Cooling Rental Systems. Possible to Get 2nd Parking for Extra Fee. **** EXTRAS **** All Utilities are Individually Metered, 1 Underground Parking, Excellent Location. (id:58576)
Ipro Realty Ltd.
73 Albany Avenue
Hamilton, Ontario
Attention First Time Home Buyers and Investors ! This legal Duplex located in the East end of Hamilton is a great way to get into the real estate market. With ample 4 car parking and two fully renovated one bed, one bath units each with their own laundry facilities along with a detached double car garage(with power) this one is a rare find! Cheaper than paying rent, if you have been thinking of buying and need that extra income from the second unit or want to buy with a friend or family member and each have your own living space, this home ticks all of the boxes. Located close to shopping, public transit and easy access to major highways! Please note that some photos have been virtually staged. Don't hesitate to book your private showing ! (id:58576)
RE/MAX Real Estate Centre Inc.
100 Burloak Drive Unit# 2505
Burlington, Ontario
Welcome to Hearthstone by the Lake Retirement Community where independent living meets convenience and comfort. Whether you prefer to maintain a fully independent lifestyle or take advantage of the community's extensive amenities, this unit is the perfect place to call home. The spacious, open-concept layout features 9-foot ceilings and large windows, allowing for plenty of natural light. Enjoy preparing meals in the full kitchen, and hosting family in the expansive dining and living area, which opens onto a private, treed balcony with a serene Northwest exposure. The versatile flex room can be used as a separate eating area, a den, or an office, The generously sized bedroom includes a walk-in closet, and the convenience of in-suite laundry adds to the ease of living. This unit also comes with an underground parking space and a private locker for extra storage. As part of the Hearthstone community, you will benefit from a range of amenities included in your Hearthstone Club Fee including monthly housekeeping (1 hour), a $250 meal/dining credit (incl tax), shuttle service for local transportation, on-site handyman services, 24-hour emergency nursing and an emergency call system, Concierge and wellness centre offering an exercise room, indoor pool, and games room, cozy library and dining lounge, both complete with fireplaces. Residents can also relax in the beautifully landscaped grounds, complete with a courtyard, outdoor patio areas, and a charming gazebo. Plus, all of this is just steps away from the lake, offering you a peaceful lakeside lifestyle. Hearthstone by the Lake offers the perfect blend of independence and support, creating an ideal environment for your retirement years. Experience comfort, convenience, and community all in a stunning location! (id:58576)
Keller Williams Edge Realty
31 Mill Street Unit# 35
Kitchener, Ontario
VIVA–THE BRIGHTEST ADDITION TO DOWNTOWN KITCHENER. In this exclusive community located on Mill Street near downtown Kitchener, life at Viva offers residents the perfect blend of nature, neighbourhood & nightlife. Step outside your doors at Viva and hit the Iron Horse Trail. Walk, run, bike, and stroll through connections to parks and open spaces, on and off-road cycling routes, the iON LRT systems, downtown Kitchener and several neighbourhoods. Victoria Park is also just steps away, with scenic surroundings, play and exercise equipment, a splash pad, and winter skating. Nestled in a professionally landscaped exterior, these modern stacked townhomes are finely crafted with unique layouts. The Orchid interior model boasts an open-concept main floor layout – ideal for entertaining including the kitchen with a breakfast bar, quartz countertops, ceramic and luxury vinyl plank flooring throughout, stainless steel appliances, and more. Offering 1154 sqft including 2 bedrooms, 2.5 bathrooms, and a balcony. Thrive in the heart of Kitchener where you can easily grab your favourite latte Uptown, catch up on errands, or head to your yoga class in the park. Relish in the best of both worlds with a bright and vibrant lifestyle in downtown Kitchener, while enjoying the quiet and calm of a mature neighbourhood. ONLY 10% DEPOSIT. CLOSING DECEMBER 2025. (id:58576)
RE/MAX Twin City Faisal Susiwala Realty
31 Mill Street Unit# 74
Kitchener, Ontario
VIVA–THE BRIGHTEST ADDITION TO DOWNTOWN KITCHENER. In this exclusive community located on Mill Street near downtown Kitchener, life at Viva offers residents the perfect blend of nature, neighbourhood & nightlife. Step outside your doors at Viva and hit the Iron Horse Trail. Walk, run, bike, and stroll through connections to parks and open spaces, on and off-road cycling routes, the iON LRT systems, downtown Kitchener and several neighbourhoods. Victoria Park is also just steps away, with scenic surroundings, play and exercise equipment, a splash pad, and winter skating. Nestled in a professionally landscaped exterior, these modern stacked townhomes are finely crafted with unique layouts. The Orchid interior model boasts an open-concept main floor layout – ideal for entertaining including the kitchen with a breakfast bar, quartz countertops, ceramic and luxury vinyl plank flooring throughout, stainless steel appliances, and more. Offering 1154 sqft including 2 bedrooms, 2.5 bathrooms, and a balcony. Thrive in the heart of Kitchener where you can easily grab your favourite latte Uptown, catch up on errands, or head to your yoga class in the park. Relish in the best of both worlds with a bright and vibrant lifestyle in downtown Kitchener, while enjoying the quiet and calm of a mature neighbourhood. ONLY 10% DEPOSIT. CLOSING DECEMBER 2025. (id:58576)
RE/MAX Twin City Faisal Susiwala Realty
31 Mill Street Unit# 71
Kitchener, Ontario
VIVA–THE BRIGHTEST ADDITION TO DOWNTOWN KITCHENER. In this exclusive community located on Mill Street near downtown Kitchener, life at Viva offers residents the perfect blend of nature, neighbourhood & nightlife. Step outside your doors at Viva and hit the Iron Horse Trail. Walk, run, bike, and stroll through connections to parks and open spaces, on and off-road cycling routes, the iON LRT systems, downtown Kitchener and several neighbourhoods. Victoria Park is also just steps away, with scenic surroundings, play and exercise equipment, a splash pad, and winter skating. Nestled in a professionally landscaped exterior, these modern stacked townhomes are finely crafted with unique layouts. The Orchid interior model boasts an open-concept main floor layout – ideal for entertaining including the kitchen with a breakfast bar, quartz countertops, ceramic and luxury vinyl plank flooring throughout, stainless steel appliances, and more. Offering 1154 sqft including 2 bedrooms, 2.5 bathrooms, and a balcony. Thrive in the heart of Kitchener where you can easily grab your favourite latte Uptown, catch up on errands, or head to your yoga class in the park. Relish in the best of both worlds with a bright and vibrant lifestyle in (id:58576)
RE/MAX Twin City Faisal Susiwala Realty
31 Mill Street Unit# 38
Kitchener, Ontario
VIVA–THE BRIGHTEST ADDITION TO DOWNTOWN KITCHENER. In this exclusive community located on Mill Street near downtown Kitchener, life at Viva offers residents the perfect blend of nature, neighbourhood & nightlife. Step outside your doors at Viva and hit the Iron Horse Trail. Walk, run, bike, and stroll through connections to parks and open spaces, on and off-road cycling routes, the iON LRT systems, downtown Kitchener and several neighbourhoods. Victoria Park is also just steps away, with scenic surroundings, play and exercise equipment, a splash pad, and winter skating. Nestled in a professionally landscaped exterior, these modern stacked townhomes are finely crafted with unique layouts. The Orchid interior model boasts an open-concept main floor layout – ideal for entertaining including the kitchen with a breakfast bar, quartz countertops, ceramic and luxury vinyl plank flooring throughout, stainless steel appliances, and more. Offering 1154 sqft including 2 bedrooms, 2.5 bathrooms, and a balcony. Thrive in the heart of Kitchener where you can easily grab your favourite latte Uptown, catch up on errands, or head to your yoga class in the park. Relish in the best of both worlds with a bright and vibrant lifestyle in downtown Kitchener, while enjoying the quiet and calm of a mature neighbourhood. ONLY 10% DEPOSIT. CLOSING DECEMBER 2025. (id:58576)
RE/MAX Twin City Faisal Susiwala Realty
77 - 1095 Mississaga Street
Orillia, Ontario
Situated in a desirable neighborhood, this 3 bedroom townhome is perfect for first time buyers, downsizers and families. Newer kitchen with newer appliances + a dishwasher (which is rare in this complex). Very private backyard with a beautiful patio with the view of the forest. This property features an open concept living and dining room and new kitchen with new appliances. The second level offers three bedrooms and a 4PC bathroom. Unfinished basement, with a new washer and dryer, can be transformed into a rec room or extra storage space. Laminate floor throughout, updated bathroom, single car garage and visitor parking. You’ll love the proximity to parks, shopping and easy access to Highways 11 and 12 for effortless commuting. Just minutes away, you’ll find Costco, local hospitals, schools and shopping, making this location perfect for families. Enjoy many recreational options with nearby playgrounds, tennis courts and a recreation center. For outdoor enthusiasts, you’re close to several beautiful beaches, as well as the stunning shores of Lake Simcoe and Couchiching. Don’t miss your chance to own this delightful condo in a vibrant community, where convenience meets comfort. (id:58576)
Royal LePage Locations North (Wasaga Beach) Brokerage
Lot 78 Park Drive
Wasaga Beach, Ontario
AMAZING LOCATION! Nestled on a peaceful dead-end street, it is just a short stroll away from the stunning sandy beaches of Beach 1 and downtown Wasaga. Enjoy the best of both worlds with easy access to a boat launch and marina, just a two-minute drive away and the experience of the great outdoors with walking trails, downhill skiing, and snowmobile trails all within close proximity, making this a year-round destination. Plus, you're within walking distance to all the shops, restaurants, that Stonebridge has to offer. The property has already been cleared and all stumps removed, with services conveniently located at the lot line and already paid in full. Join the new wave of homeowners in the area and take advantage of building your dream home with a great frontage with a 76ft x 150ft. Nothing compares to this location being a private street but walking distance to all the action at the beach! This is a rare gem that you won't want to miss! (id:58576)
Royal LePage Locations North (Wasaga Beach) Brokerage
27 - 5 Harbour Street
Collingwood, Ontario
RARE OPPORTUNITY + FULLY RENOVATED-This beautifully updated 3 bedroom, 3 bathroom Harbourside townhome, ideally located just steps from the breathtaking Georgian Bay and Cranberry Marina. This inviting home features an open concept living area with a soaring cathedral ceiling and a cozy stone, gas fireplace, perfect for relaxing after a day of adventure. Enjoy seamless indoor-outdoor living with a walk-out to your private deck, ideal for morning coffee or evening gatherings. The bright new kitchen features newer stainless steel appliances, large island with quartz counters, undermount sink and stone accent wall. The main floor master bedroom offers a serene escape with a 4PC ensuite with walk in shower, double sinks with large shower and direct access to a tranquil patio. Two additional bedrooms and 2 new bathrooms with shiplap accent walls ensure everyone has their own space. Additional features: energy-efficient Polaris heating system, Central air and a gas-fired hot water system equipped with temperature monitoring. Located just short walk from area shops, restaurants, golf courses, skiing, and scenic hiking and biking trails, this townhome is perfect for outdoor enthusiasts and those seeking a vibrant community lifestyle. Don’t miss the opportunity to make this charming home your own! (id:58576)
Royal LePage Locations North (Wasaga Beach) Brokerage
24 Glenwood Drive
Wasaga Beach, Ontario
Walking distance to Beach 1! Zoning allows for short-term rentals!! From hosting a charming bed and breakfast, artisan bakery, or bustling medical office to delving into the world of catering services, hospitality with a hotel or restaurant, or even constructing a second suite – the potential is boundless! Nestled within a leisurely stroll to Wasaga's main beach, this cozy 2-bedroom, 1-bathroom bungalow exudes warmth and comfort. A welcoming open-concept living room seamlessly flows into the inviting eat-in kitchen, creating an ideal space for cherished family moments throughout the day. Modern cabinetry and ample storage adorn the kitchen, while a convenient laundry room with backyard access adds practicality to daily living.Step into the spacious bedrooms boasting generous closet space and a well-appointed family bathroom. Outside, the fully enclosed yard boasts a cobblestone surface, ensuring hassle-free maintenance, and providing a picturesque backdrop for evening gatherings. Whether you're craving a cozy campfire, a sizzling BBQ, or simply relaxation under the stars, this outdoor haven has you covered.Completing this exceptional package is a detached 23x19’ shop with a convenient man door, offering effortless access to the backyard. Don't miss out on the opportunity to transform this property into your dream vacation retreat, second home, or savvy investment. The possibilities are endless – seize them today! *This property is video monitored. (id:58576)
RE/MAX By The Bay Brokerage
Part Lots 139 & 140 Thomas Street
Wasaga Beach, Ontario
Discover the perfect canvas for your dream home on this great sized lot measuring 65 x 122 ft, nestled steps to the waters of Georgian Bay. Services include gas, water, and sewer, this property ensures everything you need to start building your ideal retreat. Enjoy the tranquility of a secluded setting while being just a 10-minute drive from the vibrant downtown Collingwood and 5- minutes to the center of Wasaga, offering a blend of local amenities, dining, and shopping. This prime location promises a lifestyle filled with peaceful lake views and convenient access to urban comforts. Ideal for those looking to create their own slice of paradise in a sought-after area. (id:58576)
Royal LePage Locations North (Wasaga Beach) Brokerage
187 Greenway Drive
Wasaga Beach, Ontario
*LAND LEASE* True ranch bungalow that shows like a model home and backs on to the forest. Welcome to the community of Country Meadows, which is a 55+ year old community offering an outdoor pool and their own Par 3, 9 hole golf course. This home is classy and modern with many upgrades. There are hardwood floors throughout the whole main floor, vaulted ceilings, gas fireplace, quartz counters throughout, California shutters, crown molding, high baseboards, pot lights, sky lights and updated lighting to name a few. The kitchen has classic white cabinets with a subway tile backsplash, granite counters, stainless steel appliances and a large island that is perfect for entertaining. The second bedroom is a great size doubling as a bedroom/office w/California shutters and hardwood floors. A main laundry room and 4pc bathroom add convenience. The primary bedroom has two closets, ensuite with walk in shower, granite counters + shiplap accent wall. The French doors walk out to a composite deck with glass railing and hook up for gas BBQ. Inside entry to approx. 25ft deep garage with room for storage + a car. Additional features: Irrigation system, central vac, water softener (owned), patio furniture, BBQ, storage box. (id:58576)
Royal LePage Locations North (Wasaga Beach) Brokerage
21 Covington Blue Crescent
Wasaga Beach, Ontario
Welcome to the sought after neighbourhood at Stonebridge. This 3 bedroom home is located on a small street backing on to the community walking trails. This community is unique, as it is a freehold property with common elements of a beach house on the river and an outdoor pool. The main floor offers inside entry to the garage, updated flooring, dining nook with open concept living space. Sliding doors walk out to the fenced back yard with mature trees and privacy. The second level offers a large primary bedroom with a walk in closet and semi-ensuite. The second bedroom walks out to the covered balcony. Guest parking close by. Walking distance to all shopping, banking, restaurants and transit. (id:58576)
Royal LePage Locations North (Wasaga Beach) Brokerage
1694 Toulouse Crescent
Ottawa, Ontario
This beautifully maintained 3-bedroom home is a true gem! From the striking interlock driveway to the updated interiors, its clear that every detail has been thoughtfully designed. The main floor boasts hardwood floors (installed in 2022), slate tiles in the kitchen and dining room, and stunning quartz countertops paired with sleek stainless steel appliances. The spacious living room is enhanced by a natural gas fireplace and an abundance of natural light. The master bedroom features new hardwood floors (2022), a walk-in closet, and a fully upgraded ensuite bath (2022).The lower level, with brand new laminate flooring and staircase (Dec 2024), offers two large bedrooms, a generous rec room, a full bathroom, and a laundry room. Outdoors, enjoy the private backyard with a two-tier deck, a convenient garden shed, and well-maintained landscaping. Plus, the home is ideally located near schools, shopping, parks, and OC Transpo. Do not miss the chance to make this rare find yours! (id:58576)
Royal LePage Performance Realty
948 Eagletrace Drive
London, Ontario
948 Eagletrace Drive is a BRAND NEW luxury custom-built two-story house with 4+2 bedrooms and a FANTASTIC BACK YARD in the much desired SUNNINGDALE CROSSINGS subdivision community. This one-of-a-kind home features 4690 square feet of elegantly designed living space with superior craftsmanship by CROWN HOMES of London on a PREMIUM large pie shaped EXECUTIVE LOT. Building lots like this one for a dream property are unique, scarce, and rarely available. The open-concept main floor boasts 9-foot ceilings, rich hardwood floors throughout the living room and dining room space, living room equipped with a 48 Napoleon gas fireplace, generous windows throughout the entire main floor to bring in plenty of natural light, a main floor office, and flex room space. The stunning open concept kitchen features white cabinetry, quartz countertops and slab backsplash, an expansive white oak island, brand new LG appliances including a 36 induction cooktop stove, a custom-built hood vent with white oak edging, and a generously sized pantry for all of your storage needs. Tile floor is carried throughout the dining/breakfast space. Rear door provides access to the gorgeous, covered patio porch with outdoor ceiling fan. The second floor has laundry and 4 generously sized bedrooms; two of which are joined by a 5-piece jack a jill and the other is adjacent to the main 4-Piece upper bath. Open the double-wide French doors to your large master suite with a 5-piece bath and expansive walk-in closet. The basement includes 2 bedrooms, 4-piece bath, large open concept rec room family hangout, with rough-in for a potential wet bar. Central Vac, alarm system, tankless water heater all owned and installed. Don't miss your opportunity to live in the sought after Sunningdale Crossings neighbourhood in this beautifully crafted family home with a FANTASTIC back yard. (id:58576)
The Realty Firm Inc.
2261 Buroak Drive
London, Ontario
Discover your dream home in the heart of Foxfield, one of London's most desirable communities. Built by Mapleton Homes, a leading builder in London for over 30 years. This fantastic house has spacious open concept main floor providing an ideal setting for gatherings and daily life. Stylish kitchen boasting ample modern cabinets, high end appliances and an island which doubles as breakfast bar. All counters are topped with quartz for easy care. The Great Room is placed at the back for maximum sunlight. An inviting gas fireplace and the slide door leading to the 14""x14"" deck and fenced yard, perfect to entertain, play and relax. Laundry on main floor complete with cabinetry, laundry tub and access to the garage. The second level offers 3 generously sized bedrooms and 2 baths, ensuring ample space for relaxing. Master Bedroom with ensuite complete with double vanity and glass surround shower. Walk-in closet and arched windows bringing in the warmth of natural light. Recent improvements: new air conditioner, laminate flooring, new toilets, re-coating of the deck, roller shades and freshly painted all throughout the house. Levered handles and furnace efficiency is 85. The unfinished basement is ready for your personalized customization, for additional living space. Proximity to an array of amenities, for the active families. Within 10 minutes drive: Western University, YMCA, Masonville Mall, Sunningdale Golf Club, Walmart, Medway Valley Heritage Forest. Don't miss the opportunity to make this wonderful house, your home! (id:58576)
Anchor Realty
241 Carlbert St
Sault Ste. Marie, Ontario
Welcome to your dream home! This charming and spacious updated 4-bedroom home is located in the heart of the City in a highly sought after neighborhood. This home features an ideal layout that seamlessly flows from the spacious kitchen to the elegant dining room, and into the cozy living room. Enjoy all new flooring throughout the house, providing a fresh and modern touch. Four bedrooms await you on the second floor. With loads of closet space in each bedroom, storage will never be an issue. Downstairs you are greeted by a cozy rec room, perfect for relaxing evenings with family or friends. This level boasts an area that can be utilized as an office, exercise, or music room, allowing you to pursue your passions from the comfort of your own home. The large laundry and utility room provides more ample storage space and convenience for daily tasks. You’ll love the backyard oasis. The landscaped front and back yards feature charming interlocking pathways that invite you to enjoy the outdoors. Whether you're enjoying a quiet morning coffee or entertaining friends on the spacious deck, this house is truly a gem waiting to be discovered. The large shed provides extra room for all your outdoor equipment and hobbies along with another lovely seating area. The garage is insulated and heated with a WETT inspected wood stove - perfect for keeping your vehicles warm during the chilly winter months, or just a great space to work on your hand-crafted projects. With its warm ambiance and versatile spaces, this house is truly a place where you can make memories that will last a lifetime. Don't miss your chance to make this exquisite property yours - schedule a showing today! (id:58576)
Green Apple Realty
1 Timberland Crescent
Wasaga Beach, Ontario
Quick Closing Available- TWO FAMILY HOME + FULLY RENOVATED!!! This beautiful bungalow boasts an all-brick exterior & offers an impressive layout of 5 bedrooms & 3 bathrooms. Discover the epitome of versatile living in this inviting 2-family home. Nestled in a peaceful neighborhood, this home offers an excellent opportunity to live with extended family & still have plenty of space. Fully renovated & offering a bright, open concept main floor, this home checks all of the boxes. The kitchen showcases all-new stainless steel appliances, a spacious center island & elegant Quartz countertops. Sunlight pours into the gorgeous living room, illuminating the room's features. A stunning gas fireplace takes center stage, providing warmth & ambiance during cozy evenings. The master bedroom offers a spacious walk-in closet & a private 3-piece ensuite bathroom. Two additional bedrooms on the main floor provide versatility, whether for guests, children or a home office. As you step into the lower level, you'll find a bright & spacious area with a walk-out to the fully fenced backyard with a large deck & patio for entertaining. This level offers endless possibilities, making it ideal for entertaining or accommodating extended family with its IN-LAW SUITE potential including 2 laundry rooms. An additional kitchen & dining area grant independence & convenience to this level, while two more bedrooms & a stunning 4-piece bathroom make it a self-contained living space. Other features include: a double car garage with new doors, all-new interior doors & hardware & pot lights throughout. This stunning home is not just a house; it's a testament to thoughtful design, quality craftsmanship & luxurious living. The mature neighbourhood offers walking trails and direct access to Hwy 26 for those commuters as well as being in close proximity to the golden shores of Georgian Bay & Provincial Parks. (id:58576)
Royal LePage Locations North (Wasaga Beach) Brokerage
130 New York Avenue
Wasaga Beach, Ontario
Welcome to this stunning 2 bedroom, 2 bathroom unit, situated on a premium lot backing on to Marl Creek conservation lands/trails. This home has many upgrades and will impress. As you walk up to the home, the gardens line the covered front porch. The irrigation system has a drip system for all flower beds to keep the garden looking amazing. The front entrance showcases custom tile which leads to high end flooring throughout the entire living space. The 4pc bathroom has an air jet jacuzzi tub, Quartz counters upgraded handles giving a chic look. The main living space is centered around the kitchen which is a chefs dream, featuring a commercial grade gas stove, high end hood, self closing cabinets/drawers, sleek Quartz counters w/additional outlets, under mount sink/upgraded faucet, breakfast bar, upgraded handles, under counter lighting, custom pull-outs in pantry, handmade backsplash + wine rack built into the island. The vaulted ceilings in the family room focus around the custom fireplace w/rustic mantel + leads out to the most amazing 3 season sunroom. This custom room adds extra living space that you will never want to leave. It offers its own heating/cooling system, windows that open allowing the breeze to flow through, custom blinds + access to the back yard + deck for BBQ season making it the favorite room in the home. The primary bedroom is a great size w/hardwood floors, w/in closet + updated ensuite w/ gold handles, quartz counters, upgraded faucets + walk-in shower. The 25ft garage allows enough space to park a vehicle, while leaving room for a workshop/storage. A unique feature about this home is the charging outlet in the garage for an electric car/RV. Extra features include: Upgraded baseboards, freshly painted, main floor laundry, parking in driveway for 2 cars (rare), UV light on the water system, UV light on furnace w/additional filter on HRV making the air purer in the home. This home makes downsizing a dream. You won't find another one like THIS!! **** EXTRAS **** Land Lease Fee: $1,004.28 Amenities: BBQs Permitted, Club House, Exercise Room, Games Room, Library, Party Room, Pool, Workshop (id:58576)
Royal LePage Locations North (Wasaga Beach) Brokerage
31 Mill Street Unit# 65
Kitchener, Ontario
VIVA–THE BRIGHTEST ADDITION TO DOWNTOWN KITCHENER. In this exclusive community located on Mill Street near downtown Kitchener, life at Viva offers residents the perfect blend of nature, neighbourhood & nightlife. Step outside your doors at Viva and hit the Iron Horse Trail. Walk, run, bike, and stroll through connections to parks and open spaces, on and off-road cycling routes, the iON LRT systems, downtown Kitchener and several neighbourhoods. Victoria Park is also just steps away, with scenic surroundings, play and exercise equipment, a splash pad, and winter skating. Nestled in a professionally landscaped exterior, these modern stacked townhomes are finely crafted with unique layouts. The Orchid interior model boasts an open-concept main floor layout – ideal for entertaining including the kitchen with a breakfast bar, quartz countertops, ceramic and luxury vinyl plank flooring throughout, stainless steel appliances, and more. Offering 1154 sqft including 2 bedrooms, 2.5 bathrooms, and a balcony. Thrive in the heart of Kitchener where you can easily grab your favourite latte Uptown, catch up on errands, or head to your yoga class in the park. Relish in the best of both worlds with a bright and vibrant lifestyle in downtown Kitchener, while enjoying the quiet and calm of a mature neighbourhood. ONLY 10% DEPOSIT. CLOSING DECEMBER 2025. (id:58576)
RE/MAX Twin City Faisal Susiwala Realty
31 Mill Street Unit# 68
Kitchener, Ontario
VIVA–THE BRIGHTEST ADDITION TO DOWNTOWN KITCHENER. In this exclusive community located on Mill Street near downtown Kitchener, life at Viva offers residents the perfect blend of nature, neighbourhood & nightlife. Step outside your doors at Viva and hit the Iron Horse Trail. Walk, run, bike, and stroll through connections to parks and open spaces, on and off-road cycling routes, the iON LRT systems, downtown Kitchener and several neighbourhoods. Victoria Park is also just steps away, with scenic surroundings, play and exercise equipment, a splash pad, and winter skating. Nestled in a professionally landscaped exterior, these modern stacked townhomes are finely crafted with unique layouts. The Orchid interior model boasts an open-concept main floor layout – ideal for entertaining including the kitchen with a breakfast bar, quartz countertops, ceramic and luxury vinyl plank flooring throughout, stainless steel appliances, and more. Offering 1154 sqft including 2 bedrooms, 2.5 bathrooms, and a balcony. Thrive in the heart of Kitchener where you can easily grab your favourite latte Uptown, catch up on errands, or head to your yoga class in the park. Relish in the best of both worlds with a bright and vibrant lifestyle in downtown Kitchener, while enjoying the quiet and calm of a mature neighbourhood. ONLY 10% DEPOSIT. CLOSING DECEMBER 2025. (id:58576)
RE/MAX Twin City Faisal Susiwala Realty
31 Mill Street Unit# 72
Kitchener, Ontario
VIVA–THE BRIGHTEST ADDITION TO DOWNTOWN KITCHENER. In this exclusive community located on Mill Street near downtown Kitchener, life at Viva offers residents the perfect blend of nature, neighbourhood & nightlife. Step outside your doors at Viva and hit the Iron Horse Trail. Walk, run, bike, and stroll through connections to parks and open spaces, on and off-road cycling routes, the iON LRT systems, downtown Kitchener and several neighbourhoods. Victoria Park is also just steps away, with scenic surroundings, play and exercise equipment, a splash pad, and winter skating. Nestled in a professionally landscaped exterior, these modern stacked townhomes are finely crafted with unique layouts. The Lemon Leaf interior studio model boasts an open concept studio layout – including a kitchen with a breakfast bar, quartz countertops, ceramic and luxury vinyl plank flooring throughout, stainless steel appliances, and more. Offering 545 sqft of open living space including a sleeping alcove, 1 full bathroom and a patio. Parking not available for this unit. Thrive in the heart of Kitchener where you can easily grab your favourite latte Uptown, catch up on errands, or head to your yoga class in the park. Relish in the best of both worlds with a bright and vibrant lifestyle in downtown Kitchener, while enjoying the quiet and calm of a mature neighbourhood. ONLY 10% DEPOSIT. CLOSING DECEMBER 2025. (id:58576)
RE/MAX Twin City Faisal Susiwala Realty
2 Response Street
Kawartha Lakes, Ontario
Owner Ready To Sell Previously Run Restaurant Now Waiting For New Owners. This Property Has A High-Visibility Storefront And Residential Apartment. All Equipment Included Walk-In Cooler Etc, You Name It, It Is There. Seating For 25 Plus People Or Potential For Outdoor Dining. Great Location On Well Travelled Road , Act Quickly To Secure This Lucrative Opportunity Before It's Gone. (id:58576)
Homelife/future Realty Inc.
72 Stroud Crescent
Wasaga Beach, Ontario
RIVERFRONT LIVING! Welcome to this little slice of paradise where you can unwind and enjoy nature. This four season home is very well maintained with a wrap around porch overlooking the river. Offering an open concept living area overlooking the stunning views, this home is perfect for a full time home or cottage property. Located on a quiet dead end street this setting is made for relaxing and enjoying nature. With a main floor primary bedroom with a walk-out and 4 pc bathroom, this home is also ideal for retirees. The loft offers an additional bedroom as well as the Bunkie, allowing room for additional 4-6 guests. The detached garage makes a great work shop or space to park your car. The rustic vibe will make you feel cozy all year long with the gas fireplace centered in the main living room. Enjoy all the water activities including fishing, kayaking, stand up paddle board, boating, Seadoo and fishing from your backyard. One of the standout features of this property is its high-end retaining wall, a rare amenity with only four properties on the river boasting such a feature. This well built wall is maintenance free for years to come. Enjoy this retreat every morning by making it yours. (id:58576)
Royal LePage Locations North (Wasaga Beach) Brokerage
29 Berkshire Avenue
Wasaga Beach, Ontario
**IN LAW SUITE**Welcome to this stunning townhome located in a sought-after golf course community, where neighbours are like family. This home is linked only at the garage, and is an end unit offering the privacy of a detached property with lots of windows to let the sunshine in . The charming covered front porch is perfect for enjoying summer evenings. Designed to accommodate a large family, the home offers 4+1 spacious bedrooms and 3.5 luxurious bathrooms. FULLY FINISHED from top to bottom this home offers 2588 sqft of upgraded luxury living. The main floor impresses with its 9-ft ceilings + a grand family room featuring 25-foot vaulted ceilings focused around a cozy gas fireplace. The family room opens onto a backyard with mature trees + patio, creating a peaceful retreat. The kitchen is the focus on the home which offers lots of counter space, with upgraded cabinets, new quartz countertops, a modern backsplash, stainless steel appliances, and a breakfast bar overlooking the generous dining space. Perfect for entertaining. The main floor primary bedroom offers a spa-like ensuite with a glass shower, floating tub, custom vanity, modern lighting and beautiful tiles. It also features a walk-in closet and a secondary laundry area for additional convenience. An additional bedroom/office completes the main floor with an additional bathroom for guests. On the second floor, you'll find two more bedrooms, a 4-piece semi-ensuite bathroom, and a cozy computer nook that overlooks the living room. The lower level offers the perfect in-law suite, featuring a great sized second kitchen, a large family room, an oversized bedroom with a 4-piece ensuite, + laundry area with laminate flooring throughout. Other highlights include inside entry to the garage, visitor parking, park, upgraded lighting, door hardware, central air, and exterior ground maintenance, inclu. snow removal. Live maintenance free in the future with roof/window/exterior, fully covered when replacement is needed. (id:58576)
Royal LePage Locations North (Wasaga Beach) Brokerage
157 Woodland Drive
Wasaga Beach, Ontario
RIVERFRONT + POOL! Welcome to your dream retreat - a breathtaking 3-bedroom, 2-bathroom chalet inspired home nestled amidst nature's wonders, offering stunning views of the majestic Nottawasaga River. Located in close proximity to a vibrant trail system, this exquisite property provides the perfect balance of tranquility and outdoor adventure. With ample parking and a detached 1 1/2 car garage, you'll find convenience and comfort at every turn. The main floor boasts a spacious and inviting dining room that seamlessly flows into the open-concept kitchen, complete with a center island. The living room features a walkout with a new glass railing balcony, allowing you to immerse yourself in the picturesque surroundings while enjoying the gentle breeze. Ascending to the second floor, you'll find a newly renovated 4PC bathroom and three generously sized bedrooms, including the primary with its own private walk-out balcony. Venturing to the lower level, you'll be amazed by the newly finished walk-out basement, which includes a gorgeous 3PC bathroom with oversized glass shower. The beautiful backyard offers an in-ground pool surrounded by a new glass railing deck with views of the river. Here, you can bask in the sun, host unforgettable poolside gatherings, or simply relax with a book as you soak in the beauty of the riverfront. For those who enjoy water activities, launch your boat/seadoo/kayaks, adding another layer of excitement to this riverside sanctuary. The new deck and dock by the river provides added space for entertaining or relaxation. Additional upgrades include: built-ins in the living room, pot lights, home freshly painted, new windows/doors + new insulation, new furnace/AC ensuring energy efficiency + enhancing the overall aesthetics. Whether you seek a serene retreat, an outdoor adventurer's haven, or a place to create lasting memories, this captivating property promises to exceed all your expectations. Snowmobile trails at the end of the street. (id:58576)
Royal LePage Locations North (Wasaga Beach) Brokerage
40 Prudhoe Terrace
Barrie, Ontario
Brand New 4- Bedroom House Built By Fernbrook With Lots Of Upgrades, 9 Feet Ceilings, Spacious Open Concept Layout With Large Family Room. Modern Kitchen With S/S Appliances, Upstairs, The Master Bedroom Features A Ensuite, While Three Additional Bedrooms Provide Space For Your Family or Guests. Located In Prestigious Community. Planned Schools, Recreation, Parks, Shops, And Much More. Upgraded hardwood, Tiles And Oak Staircase + Much More** Enjoy A Private Backyard And The Convenience of Four Parking Spaces. **** EXTRAS **** S/S Appliances , Fridge , Stove, Dishwasher, Washer and Dryer. (id:58576)
RE/MAX Gold Realty Inc.
7 Edwin Person Street
Aurora, Ontario
Daniels Built, Open Concept Townhome, 1897 Sq Ft Of Living Area, Great Aurora Neighborhood With Excellent Ranked Rick Hansen Ps, 3 Large Bedrooms, 4 Bathrooms, Finished Bsmt W 4-Pc Bathroom And Walkout To Patio & Fully Fenced Backyard, Ceramic Backsplash & Granite Countertops In Kitchen & Walk-Out To Balcony, Floor To Ceiling Pantry, Master Bdrm W 4-Pc Ensuite And His/Her Walk-In Closets, Entrance From Garage To House, Near To All Amenities. **** EXTRAS **** Fridge, Stove, Dishwasher, Hood Fan, All Elf's, All Window Coverings , Washer, Dryer, Gd Opener W/2 Remotes, Hwt (Rental) (id:58576)
Homelife New World Realty Inc.
31 Mill Street Unit# 88
Kitchener, Ontario
VIVA–THE BRIGHTEST ADDITION TO DOWNTOWN KITCHENER. In this exclusive community located on Mill Street near downtown Kitchener, life at Viva offers residents the perfect blend of nature, neighbourhood & nightlife. Step outside your doors at Viva and hit the Iron Horse Trail. Walk, run, bike, and stroll through connections to parks and open spaces, on and off-road cycling routes, the iON LRT systems, downtown Kitchener and several neighbourhoods. Victoria Park is also just steps away, with scenic surroundings, play and exercise equipment, a splash pad, and winter skating. Nestled in a professionally landscaped exterior, these modern stacked townhomes are finely crafted with unique layouts. The Musa interior studio model boasts an open concept layout – a kitchen with a breakfast bar, quartz countertops, ceramic and luxury vinyl plank flooring throughout, stainless steel appliances, and more. Offering 500 sqft of open living space including a sleeping alcove, 1 full bathroom and a balcony. Parking not available for this unit. Thrive in the heart of Kitchener where you can easily grab your favourite latte Uptown, catch up on errands, or head to your yoga class in the park. Relish in the best of both worlds with a bright and vibrant lifestyle in downtown Kitchener, while enjoying the quiet and calm of a mature neighbourhood. ONLY 10% DEPOSIT. CLOSING DECEMBER 2025. (id:58576)
RE/MAX Twin City Faisal Susiwala Realty
85 Bankside Drive Unit# E34
Kitchener, Ontario
Beautiful corner unit offers 3 spacious bedrooms and 3 bathrooms, comfort for the whole family, high ceilings, bright, airy and inviting Basement potential includes a rough-in for a bathroom, ready to customize, Extra owned parking space a rare convenience you'll love Steps from plazas, shopping and schools, just minutes to the highway for stress free commuting (id:58576)
Smart From Home Realty Limited
2055 Upper Middle Road Unit# 1008
Burlington, Ontario
Embrace the cozy charm of autumn in this serene 1308 sqft corner unit, offering stunning Western views of the Niagara Escarpment and Lake Ontario. Nestled in natures fall palette, this 3 bed/2 bath condo is perfect for peaceful, turnkey living. As the leaves turn, enjoy the warmth and comfort of this meticulously maintained space, featuring a spacious living and dining area with white oak hardwood floors, picture windows, and a 15ft balcony ideal for soaking in those crisp fall sunsets.The kitchen is freshly updated with new counters, a stylish backsplash, and modern appliances, including a stainless steel fridge, dishwasher, and white glass-top stove. An ensuite washer and dryer offer added convenience. Retreat to the primary bedroom with its updated 3-piece ensuite and walk-in closet, while the additional bedrooms provide versatile spaces perfect for guests or a cozy home office, ideal for curling up with a hot drink on a cool fall day.The amenity-rich building enhances your lifestyle with an inground pool, tennis court, gym with sauna, party room, and guest suite, making it the perfect place to settle in as the season changes. Condo fees cover all utilities, including heat, hydro, water, and Bell Fibe TV offering unbeatable value.Located in the heart of Brant Hills, just minutes from shopping, highway access, vibrant fall parks, and scenic trails, this home blends the beauty of the season with luxury and convenience. Don't miss this opportunity to enjoy autumns splendour from your new home! (id:58576)
RE/MAX Escarpment Realty Inc.
1989 Ottawa Street Unit# 30g
Kitchener, Ontario
Welcome to 1989 Ottawa St S, Unit 30G located in Laurentian West, Kitchener! This contemporary open concept condo features 2 bedrooms, a 4-piece bathroom and upgraded flooring throughout. Additional features include a bright white kitchen with plenty of cupboards, an island, modern backsplash, stainless steel appliances, spacious dinette, in-suite laundry, water softener and central air conditioning. Located just minutes from the Sunrise Centre, Ira Needles shopping, amenities, forest, walking and biking trails, public transit, and quick access to Hwy 7/8 and Hwy 401. This unit comes with 1 assigned parking spot. Immediate Possession Available to successful candidate. (id:58576)
Royal LePage Wolle Realty
1989 Ottawa Street Unit# 30g
Kitchener, Ontario
Welcome to 1989 Ottawa St S, Unit 30G located in Laurentian West, Kitchener! This contemporary open concept condo features 2 bedrooms, a 4-piece bathroom and upgraded flooring throughout. Additional features include a bright white kitchen with plenty of cupboards, an island, modern backsplash, stainless steel appliances, spacious dinette, in-suite laundry, water softener and central air conditioning. Located just minutes from the Sunrise Centre, Ira Needles shopping, amenities, forest, walking and biking trails, public transit, and quick access to Hwy 7/8 and Hwy 401. This unit comes with 1 assigned parking spot. (id:58576)
Royal LePage Wolle Realty
31 Mill Street Unit# 28
Kitchener, Ontario
VIVA–THE BRIGHTEST ADDITION TO DOWNTOWN KITCHENER. In this exclusive community located on Mill Street near downtown Kitchener, life at Viva offers residents the perfect blend of nature, neighbourhood & nightlife. Step outside your doors at Viva and hit the Iron Horse Trail. Walk, run, bike, and stroll through connections to parks and open spaces, on and off-road cycling routes, the iON LRT systems, downtown Kitchener and several neighbourhoods. Victoria Park is also just steps away, with scenic surroundings, play and exercise equipment, a splash pad, and winter skating. Nestled in a professionally landscaped exterior, these modern stacked townhomes are finely crafted with unique layouts. The Musa interior studio model boasts an open concept layout – a kitchen with a breakfast bar, quartz countertops, ceramic and luxury vinyl plank flooring throughout, stainless steel appliances, and more. Offering 500 sqft of open living space including a sleeping alcove, 1 full bathroom and a balcony. Parking not available for this unit. Thrive in the heart of Kitchener where you can easily grab your favourite latte Uptown, catch up on errands, or head to your yoga class in the park. Relish in the best of both worlds with a bright and vibrant lifestyle in downtown Kitchener, while enjoying the quiet and calm of a mature neighbourhood. ONLY 10% DEPOSIT. CLOSING DECEMBER 2025. (id:58576)
RE/MAX Twin City Faisal Susiwala Realty
31 Mill Street Unit# 31
Kitchener, Ontario
VIVA–THE BRIGHTEST ADDITION TO DOWNTOWN KITCHENER. In this exclusive community located on Mill Street near downtown Kitchener, life at Viva offers residents the perfect blend of nature, neighbourhood & nightlife. Step outside your doors at Viva and hit the Iron Horse Trail. Walk, run, bike, and stroll through connections to parks and open spaces, on and off-road cycling routes, the iON LRT systems, downtown Kitchener and several neighbourhoods. Victoria Park is also just steps away, with scenic surroundings, play and exercise equipment, a splash pad, and winter skating. Nestled in a professionally landscaped exterior, these modern stacked townhomes are finely crafted with unique layouts. The Musa interior studio model boasts an open concept layout – a kitchen with a breakfast bar, quartz countertops, ceramic and luxury vinyl plank flooring throughout, stainless steel appliances, and more. Offering 500 sqft of open living space including a sleeping alcove, 1 full bathroom and a balcony. Parking not available for this unit. Thrive in the heart of Kitchener where you can easily grab your favourite latte Uptown, catch up on errands, or head to your yoga class in the park. Relish in the best of both worlds with a bright and vibrant lifestyle in downtown Kitchener, while enjoying the quiet and calm of a mature neighbourhood. ONLY 10% DEPOSIT. CLOSING DECEMBER 2025. (id:58576)
RE/MAX Twin City Faisal Susiwala Realty
31 Mill Street Unit# 34
Kitchener, Ontario
VIVA–THE BRIGHTEST ADDITION TO DOWNTOWN KITCHENER. In this exclusive community located on Mill Street near downtown Kitchener, life at Viva offers residents the perfect blend of nature, neighbourhood & nightlife. Step outside your doors at Viva and hit the Iron Horse Trail. Walk, run, bike, and stroll through connections to parks and open spaces, on and off-road cycling routes, the iON LRT systems, downtown Kitchener and several neighbourhoods. Victoria Park is also just steps away, with scenic surroundings, play and exercise equipment, a splash pad, and winter skating. Nestled in a professionally landscaped exterior, these modern stacked townhomes are finely crafted with unique layouts. The Musa interior studio model boasts an open concept layout – a kitchen with a breakfast bar, quartz countertops, ceramic and luxury vinyl plank flooring throughout, stainless steel appliances, and more. Offering 500 sqft of open living space including a sleeping alcove, 1 full bathroom and a balcony. Parking not available for this unit. Thrive in the heart of Kitchener where you can easily grab your favourite latte Uptown, catch up on errands, or head to your yoga class in the park. Relish in the best of both worlds with a bright and vibrant lifestyle in downtown Kitchener, while enjoying the quiet and calm of a mature neighbourhood. ONLY 10% DEPOSIT. CLOSING DECEMBER 2025. (id:58576)
RE/MAX Twin City Faisal Susiwala Realty
91 Merrilee Crescent
Hamilton, Ontario
This stunning home boasts a fantastic multi-level layout, featuring a spacious Family Room with a walkout to a front balcony and vaulted ceilings. The design is loaded with high-end finishes, including pot lights. You'll find beautiful hardwood and ceramic floors throughout, including oak stairs. The generous Primary Bedroom comes complete with a 5-piece ensuite and a walk-in closet. The expansive yard is private, fully fenced, and perfect for outdoor activities. The large basement offers ample natural light through big windows and includes a water tank. The principal rooms are particularly spacious, and above the garage, there's an added bonus: a second Family Room, providing a unique touch to the home. The home is flooded with natural light thanks to transom windows above the balcony and patio doors. The kitchen features full maple wood cabinets, and the powder room is adorned with granite countertops. Two of the four bedrooms have engineered hardwood, and there are upgraded light fixtures throughout. Maple cabinets are featured in the laundry room and the in-suite main bathroom. Additionally, there is a brand new garage door. For entertainment enthusiasts, the main floor is roughed-in with speakers.The stainless-steel appliances in the kitchen are complemented by a roughed-in bathroom in the basement. Outside, the home is surrounded by a lush perennial garden, and the lot is one of the largest on the street, measuring 46 x 153 feet. The backyard offers plenty of space for future additions, such as an in-ground pool. Don't miss out on this rare find! (id:58576)
Michael St. Jean Realty Inc.
2207 - 470 Laurier Avenue W
Ottawa, Ontario
Penthouse-2 at 470 Laurier Avenue Luxury Living in the Heart of DowntownWith its upgraded interior, stunning views, and unbeatable location, this penthouse provides the perfect balance of luxury and convenience. this residence boasts a modern and upgraded kitchen and bathrooms, combining elegance with functionality. Experience upscale living in this stunning penthouse featuring two private balconies, one with serene south views and the other with breathtaking west views. The building offers premium amenities, including an indoor pool, sauna, party room, rooftop deck, garden patio with barbecue facilities, and in-building rental suites for guests. Additional conveniences include in-unit laundry and a dedicated locker for extra storage. Perfectly situated in the heart of Ottawa, this penthouse is within walking distance of Lisgar Collegiate Institute, Elgin Street Public School, and St. Nicholas Adult High School, as well as the Ottawa Public Library Main Branch. Enjoy easy access to dining, shopping, and entertainment at Sparks Street, ByWard Market, and Rideau Centre. Outdoor enthusiasts will appreciate nearly toConfederation Park, Majors Hill Park, and the Rideau Canal, which offer year-round activities. Cultural landmarks like Parliament Hill and the National Arts Centre are just minutes away. (id:58576)
Exp Realty
484 Woodland Avenue E
Ottawa, Ontario
Exquisite CUSTOM BUILD with OVER 3000 SQ FT and MAGAZINE WORTHY FEATURES. This home gives the 'wow' factor boasting an atrium style foyer, 2 storey glass wall open to floating hardwood staircase, spa-like bathrooms and high-end finishes throughout: rich hardwood floors, stone counter tops, high-end fixtures & custom lighting. Situated in PRIME, CENTRAL LOCATION of amenity-rich Woodpark...steps to parks, excellent schools, tons of shopping, future LRT, Ottawa River pathways and MINUTES to Westboro. An entertainer's dream with a gorgeous open-concept floor plan, dream kitchen and great room with linear fireplace. The fusion of the open floor plan, 9 ft. ceilings and oversized windows flood the entire home in natural light. Convenient 2nd floor laundry room, loft/flex space & 3 bedrooms including the stunning master retreat offering a walk-closet, SPA-LIKE 5 piece en-suite with soaker tub & luxury shower. Beautifully FINISHED BASEMENT with huge 2nd family/ media room and full bathroom. Double driveway & garage. Must be seen! (id:58576)
RE/MAX Hallmark Realty Group
7 - 27 Monk Street
Ottawa, Ontario
Flooring: Tile, Located in the heart of the Glebe, just steps away from the vibrant Lansdowne Park, home to TD Place, grocery stores, cafe´s, restaurants, a movie theatre, and various event exhibitions. This apartment features quartz countertops, stainless steel appliances—including a fridge, stove, dishwasher, microwave/hood fan, and in-unit washer and dryer—a modern, stylish bathroom, vinyl flooring, LED lighting, large windows, contemporary doors and baseboards, video intercom, A/C, and more! Tenants are responsible for hydro within the apartment. Street parking is available through the city. Experience upscale urban living in this stunning, brand-new building., Flooring: Hardwood, Deposit: 4600 (id:58576)
Coldwell Banker Sarazen Realty
Front - 132 Wharncliffe Road N
London, Ontario
This cozy, front-unit one-bedroom apartment at 132 Wharncliffe Road N is perfect for students or professionals. It includes a reserved parking spot and is conveniently located near Western University, public transit, shopping, and parks. Enjoy quick access to nearby cafes, restaurants, and green spaces, offering a great balance of work, study, and leisure in a vibrant neighbourhood. Water and heat are included in the rent. Hydro is extra and separately metered for this unit, providing tenants control over their electricity usage. (id:58576)
Nu-Vista Premiere Realty Inc.
7 Willow Street
St. Thomas, Ontario
Welcome to this charming 2+1 bedroom home, that has a unique and spacious design. Step inside to discover a fully renovated, open concept living space. The bright and airy living area makes you feel right at home and the custom designed kitchen is ready for entertaining guests. One of the standout features is the master bedroom with full ensuite, walk in closet and direct access to the serene backyard space, a surprising luxury for a semi. The finished basement adds valuable extra living space, including a family room, full bathroom, additional bedroom and ample storage. Outside, the sizeable fenced yard has offers plenty of room for outdoor activities like gardening or simply relaxing in your private retreat. This home combines practical living with modern finished and a unique floor plan. Dont miss the chance to explore all this property has to offer! (id:58576)
Elgin Realty Limited
2750 King Street E Unit# 605
Hamilton, Ontario
This stylish 1-bedroom unit offers the perfect blend of comfort and convenience. With upgraded kitchen counters, stainless steel appliances, and sleek pendant lighting, the kitchen is a chef's dream. Enjoy breathtaking city and Lake Ontario views from your private balcony, and on a clear day, even catch a glimpse of Toronto's skyline. Built in 2022, this modern condo features in-suite laundry, 1 underground parking space, and TWO lockers for added storage. The low condo fees cover heat, AC, building insurance, and maintenance, making it a hassle-free living experience. The building itself offers a host of amenities, including a spacious lobby with concierge, a fully equipped fitness center with spa, a BBQ terrace for outdoor entertaining, a guest suite, a library, and a party room. For added peace of mind, St. Joseph's Urgent Care is just a short walk away. With easy access to the highway, Eastgate Square, and numerous amenities, this condo is the ideal choice for those seeking a vibrant and convenient urban lifestyle. (id:58576)
RE/MAX Escarpment Realty Inc.
16 Concord Place Unit# 527
Grimsby, Ontario
You deserve more THE SUNSET model stunning large one bedroom den offers an oversized balcony with direct view of Lake Ontario. Upgraded white kitchen cabinets with granite countertops, mouldings and large island, full sized stainless steel appliances, potlights, plank flooring throughout. Bedroom with a view and a walk-in closet ensuite privilege bath with custom glass shower. Two underground parking spaces and a locker. Enjoy AQUAZUL with pool, patios, gym, party room, billiards and more. IMMEDIATE possession available to enjoy this prime located unit and desirable GRIMSBY ON THE LAKE. (id:58576)
Royal LePage NRC Realty
112 King Street E Unit# 1011
Hamilton, Ontario
Welcome to the prestigious Residences of Royal Connaught! The 1 bedroom “Roxborough” model features 629 sqft + 45 sqft balcony that overlooks the Skydeck patio and provides views of Hamilton’s Escarpment. This thoughtfully laid out unit enjoys stunning living space for the best possible use and furnishes with ease and style. This elegant 10th floor unit boasts a sleek kitchen layout with stainless steel appliances, stone countertops, modern tile work, wide plank flooring, in-suite laundry, 9’ ceilings and floor to ceiling windows. Take advantage of the buildings stunning amenities from the professionally appointed lobby, lounge and guest reception area to the fully equipped fitness room, theatre room, party room and stunning Skydeck patio with multiple seating areas, outdoor fireplace and BBQ’s. Urban living won’t be beat from this location, just steps from the main entrance is Gore Park and nearby you’ll find the GO Station, The Art Gallery of Hamilton, Hamilton Place, Jackson Square Shopping, Hamilton Farmers Market and James Street North (id:58576)
Michael St. Jean Realty Inc.
157 Adelaide Street
Kitchener, Ontario
MOVE IN READY HOME IN A SOUGHT AFTER TREE LINED LOCATION! This home has been fully updated and features a main floor open concept layout with a stunning kitchen with granite counter tops, stainless steel appliances and a large centre island. The large living and dining rooms are perfect for entertaining your large family gatherings. The main bathroom has been completely renovated as well with clean and modern finishes. The second floor comes complete with 2 spacious bedrooms all with immaculate original hardwood flooring. The basement adds another large rec room with a gas fireplace and a full 3 piece bath. This home sits on a premium 65 foot fully fenced lot in a quiet sought after location. This is a house that you will be proud to call home! (id:58576)
RE/MAX Real Estate Centre Inc. Brokerage-3



