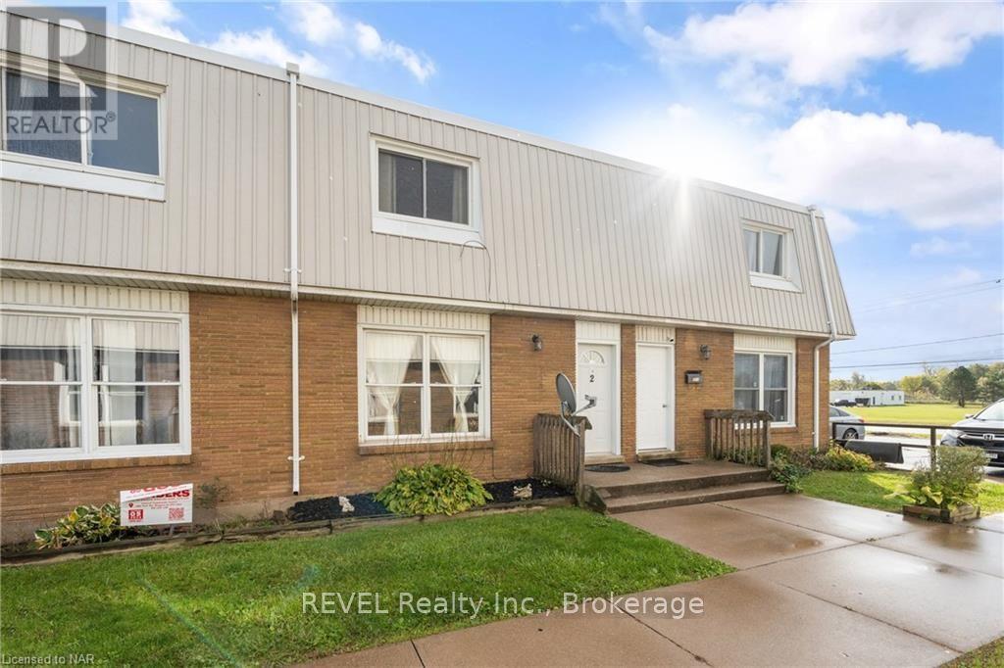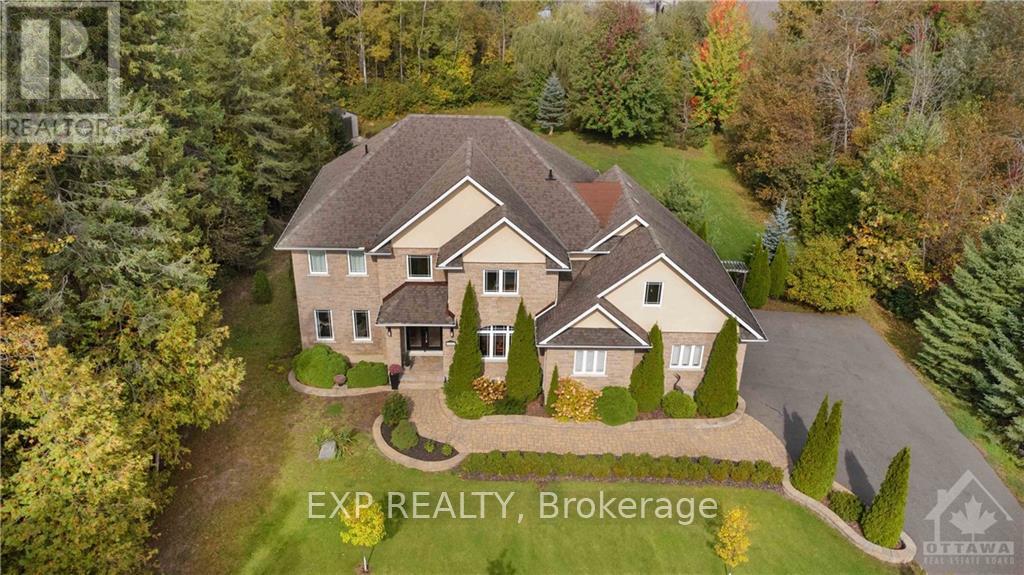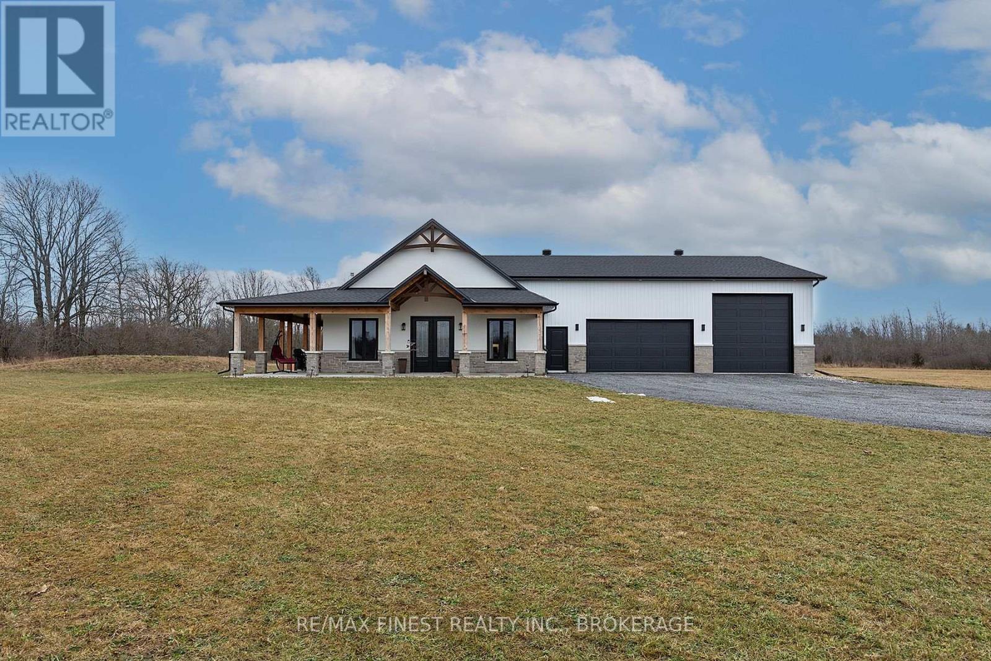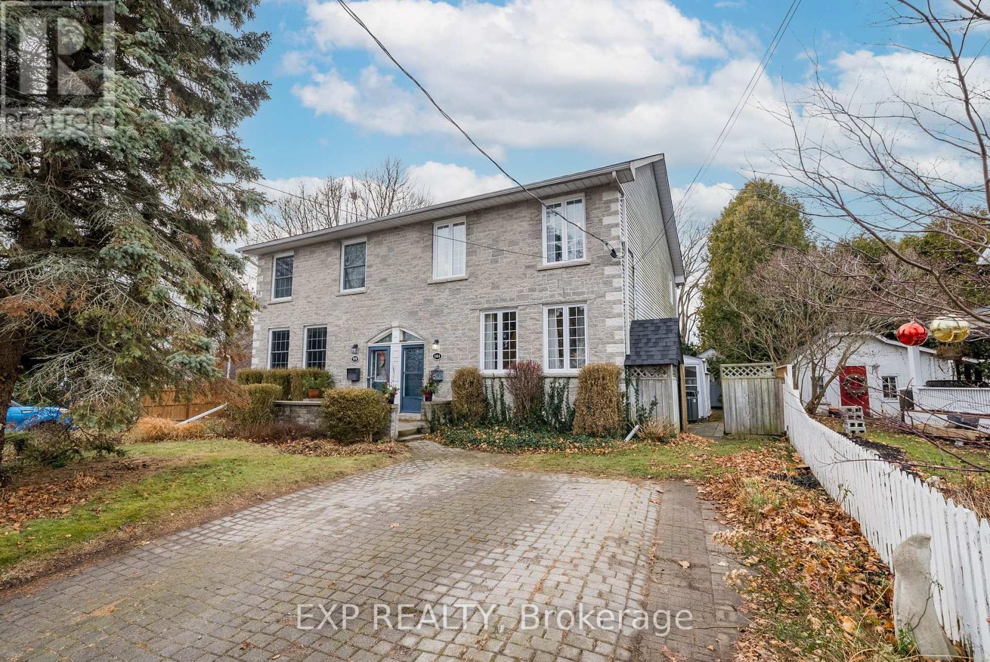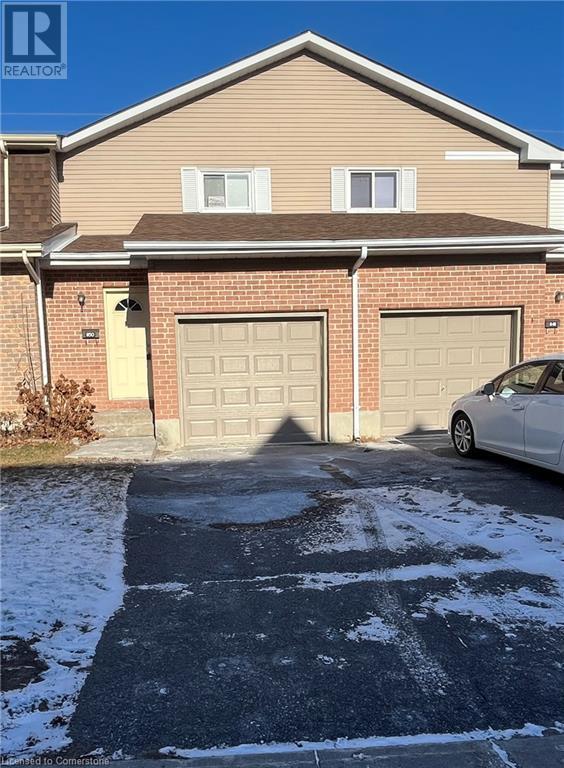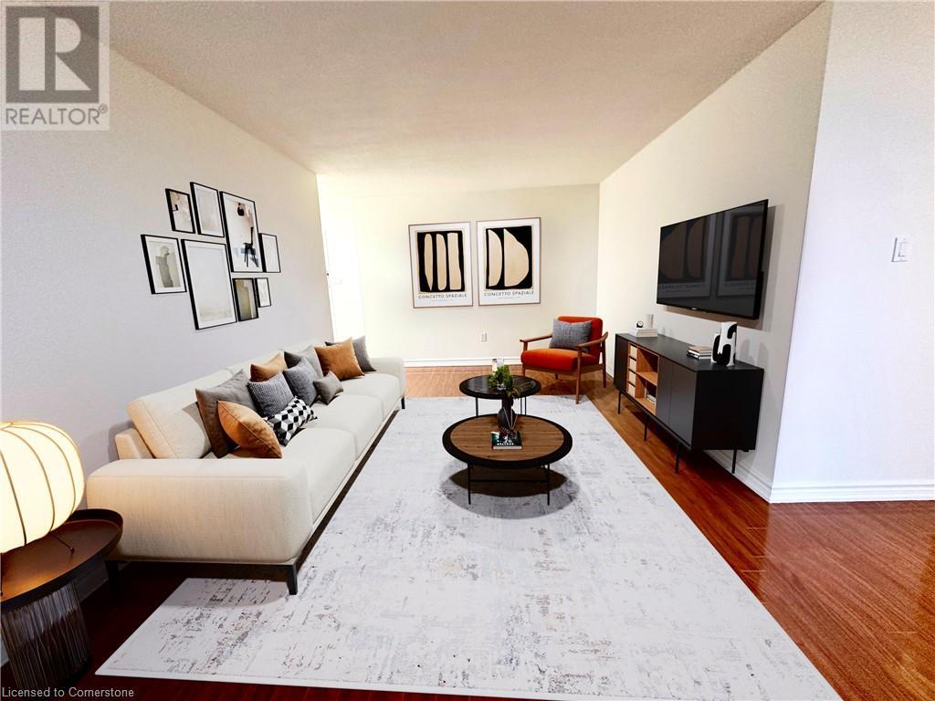2 - 71 Hagey Avenue
Fort Erie, Ontario
Feel right at home in this upgraded 3 bedroom, 2 bathroom townhouse with neutral background that can be tailored to fit your unique lifestyle Open concept kitchen and dining allows for quick gourmet meals that's steps from a spiced up bbq patio to lounge for small gatherings. Great investment opportunity and possible air B&B potential. Close to all amenities, shopping and entertainment. (id:58576)
Revel Realty Inc.
113 Clarendon Avenue
Ottawa, Ontario
OPEN HOUSE SATURDAY JANUARY 11th, 11:00am - 1:00pm. This exceptional quality, urban semi-detached build is located in the highly sought after area of Wellington Village. This 3 bedrm + study (or 4th bedrm) has an attached garage which includes an electric car charging station. This unique home was built by an award winning architect for his personal use, with a careful blend of the sustainability features of the owner versus the market standard of construction. Flooring is hardwood, and laminate. This home boasts insulated concrete form walls [ICF] from foundation footing all the up to the roof trusses, which is known to maximize important aspects of living conditions such as improved air quality, minimized heating/cooling costs, minimizes water & electricity consumption, as well as reduced lifestyle costs through maintenance free materials. Home has hardwood & porcelain tiles throughout, all counter tops & window ledges are finished in a gorgeous natural stone. Only steps away from Westboro & all its amenities. Photos were taken from before previous tenants moved in. (id:58576)
Royal LePage Team Realty
6163 Elkwood Drive
Ottawa, Ontario
Flooring: Tile, Experience unparalleled elegance in this custom-built estate on a private, treed corner lot. The home features a grand foyer with an oak staircase and 18-foot ceilings, a gourmet kitchen with quartz countertops and luxury appliances, and an open-concept great room with a double-sided fireplace. The second level includes four bedrooms and a lavish master suite with a six-piece ensuite. The lower level offers a bright entertainment space with a full bar. Enjoy outdoor living on the expansive deck and backyard. This meticulously crafted home combines luxury and convenience in a serene neighborhood. Make it yours today!, Flooring: Hardwood, Flooring: Laminate (id:58576)
Exp Realty
559 Alesther Street
Ottawa, Ontario
Welcome to 559 Alesther Street; this modern 3 bedroom, 2 bathroom bungalow with an insulated double car garage on an oversize 52.43 ft X 112.26 ft lot is all about location. Walking distance from all amenities, public transport & hospitals. Main level featuring spacious open concept design with gleaming hardwood & ceramic flooring throughout; modern gourmet kitchen with custom cabinets made by Louis L’Artisan featuring an island breakfast bar with granite countertops overlooking the dining room & living room with natural gas fireplace; 3 good size bedroom; modern 4 pce main bathroom with heated floors. Fully finished lower level with huge family room with natural gas fire; fully renovated 3pce bathroom with heated floors; laundry area & lots of storage. Beautiful backyard professionally landscaped with rock slate patio & steps with a large pergola sitting area; convenient garden shed.Furnace(2018), A/C(2018), HWT(2018), Roof(2017), Roof Garage(2015), Asphalt & interlock driveway(2017)., Flooring: Hardwood, Flooring: Ceramic (id:58576)
RE/MAX Hallmark Realty Group
100 Mcclary Avenue
London, Ontario
Discover the ideal investment opportunity in the heart of Old South! This charming all brick triplex boasts a 3-bedroom upper unit with a finished loft, along with a spacious 1 bedroom on the main, and 2 bedroom lower unit, all with in-suite laundry. Features like a detached garage and four convenient parking spaces, and brand new roof 2024 make this property perfect for investors looking to expand their portfolio! Don't miss your chance to own a versatile, income-generating property in one of the city's most sought-after neighbourhoods!! (id:58576)
Sutton Group - Select Realty
54 Stonecrest Boulevard
Quinte West, Ontario
Exceptional 5 year old Geertsma built open concept bungalow with stunning entrance with bright vaulted ceiling. 3+2 bedrooms, 2+1 bathrooms, main floor laundry. Living room features Gas fireplace with mantel and custom cabinets either side. Spectacular wall of windows flood the area with natural light and opens to 25 ft. by 10 ft. composite deck with glass panels for an unobstructed view of the back garden, patio and raised vegetable box. Kitchen features walk-in pantry, under cabinet lighting, Quartz topped island & built-in microwave. Generous primary bedroom features walk-in closet and ensuite with full glass shower. Den/bedroom, 4 piece bath and second bedroom complete the main level. The finished basement has plenty of room for additional family and workspace with L shaped rec room with Soundproof Insulation in unit. Total living space 3508 Sq Ft. Located in Bayside between Belleville and Trenton off Old Hwy 2. **** EXTRAS **** Tankless water heater, 4 security cameras, WiFi systems which control heating and cooling for total efficient comfort. Irrigation system for front and back yards. Epoxy Sealer on the garage floor and front steps. Electric car charger. (id:58576)
Royal LePage Proalliance Realty
37 Deerview Drive
Quinte West, Ontario
Discover your dream home in Woodland Heights, your gateway to Prince Edward County. Crafted by Van Huizen Homes, this stunning bungalow features engineered composite hardwood siding and an attached two-car garage. With 4 spacious bedrooms and 3 full bathrooms, this home offers an inviting open layout. Enjoy main floor laundry, 9-foot ceilings, and luxurious engineered hardwood floors. The high-end kitchen boasts built-in appliances, while the living room features a beamed tray ceiling and floor to ceiling fireplace. Step out from the dining area to a large covered back deck, perfect for entertaining. The primary bedroom features cathedral ceilings, a walk-in closet, and a spa like 4-piece ensuite with a glass shower. The fully finished basement includes a large and bright rec room with a fireplace, 9' ceilings and wet bar. Experience modern living in a vibrant up coming community! (id:58576)
Royal LePage Proalliance Realty
1182 Queensland Place
Brockville, Ontario
As you step inside you will enjoy an inviting spacious smoke free home, bright open concept living room, dining room with a complete new kitchen and an island slide-in range with spacious eating bar new December 2023. The south east facing living room bay window lights up the entire room. Every room was just freshly painted one calming color! Very cozy sun room with electric fire place and bar closet and a patio door onto a deck facing the 40x18 entertainment area in the beautiful back yard. The finished lower level has a bedroom, living room with 3 piece bath and could have private access through the garage! You will enjoy entertaining on one of 3 stone patios. If it rains, no worries, continue the entertaining under the 12x10 heavy steel curtained gazebo with solar lighting and post lights. Watch the kids swim and play with the pets in the enormous back yard with privacy fence to protect them. Getting cool out, move onto the 12' x 12' patio with propane fire pit table. Getting windy, move to the 3rd patio enclosed area and set up your umbrella tables. Well landscaped front and back yard with loads of perennials. Wow! What a bonus, included is the new 16 x 10 fully winterized Amish studio for your craft studio or office. This could easily be a 5 bedroom home. In-law/granny suite possibilities. Something special for every member of the family! Added bonus is there is parking for 8 or more cars! This property is within walking distance to just about everything. (id:58576)
John Henry White Real Estate
1 - 19 Baker Street
Kingston, Ontario
Welcome to 19 Baker St, Kingston, Ontario a roomy 3-bedroom, 1-bath main-level unit designed for comfortable living. The home includes a well-equipped kitchen with a dishwasher, shared in-building laundry, and the convenience of one outdoor parking space. Each bedroom is bright and welcoming, creating a cozy and inviting atmosphere. Situated in a friendly neighborhood with easy access to local amenities, this unit offers a balance of comfort and practicality. Utilities are extra. (id:58576)
RE/MAX Rise Executives
2170 Westbrook Road
Kingston, Ontario
Welcome to 2170 Westbrook Road! This beautiful 2 bedroom, 2 bathroom slab-on-grade bungalow is situated atop 66 acres just on the edge of Kingston. This thoughtfully designed home is packed with impressive features. Upon entry, you're greeted with an open concept layout, 12 ft vaulted ceilings, and polished concrete floors throughout -heated by a Legalett Air System. Whether preparing a meal or entertaining guests, the kitchen provides both space and functionality while overlooking the large living room, complete with a cozy pellet stove. Large bedrooms and bathrooms plus convenient laundry create a seamless flow from room to room. The lot itself provides endless possibilities, with opportunity for severance, while the home's wraparound porch overlooks the grounds. The 2000sq ft attached garage is a dream space to house vehicles, boats, atv's, and more! Both insulated and heated by pellet stove, this enormous garage expands the recreational space of this property unlike any other. Enjoy the privacy of rural living with all the amenities and conveniences of Kingston only minutes away. (id:58576)
RE/MAX Finest Realty Inc.
138 Wright Avenue
Belleville, Ontario
Spacious 4 Bed bungalow with in-law suite potential in a quiet, mature Belleville neighbourhood perfect for families, multigenerational living, or investors. The main floor features 2 large bedrooms, a bright 4-piece bathroom, and a sun-filled living room designed for comfort. A separate entrance leads to the fully finished basement with 2 additional bedrooms, a huge rec room, and another 4-piece bathroom, making it ideal for an easy in-law suite conversion or income-generating rental potential. Outside, enjoy an expansive deck, spacious backyard, and a carport with a built-in workshop perfect for storage or hobby projects. Situated on a huge 69x141 city lot with municipal utilities and future development possibilities. Surrounded by schools, located just 15 min from CFB Trenton, 8 min to Belleville General Hospital, 5 min to Zwicks Park, and a short walk to Mary Ann Sills Park. Schedule your showing today! **** EXTRAS **** Furnace (2021). A/C (2019). (id:58576)
Exp Realty
4 Baxter Place
Port Hope, Ontario
Better Than New! This fantastic 2 plus 1 bedroom, 2 bath bungalow, in a sought after area of Port Hope, offers one level living at its finest. Only minutes to 401, parks, shopping, schools... All your amenities are within walking distance. The main level offers a separate dining/entertaining area, directly accessed by the kitchen, featuring Stainless Steel appliances and Granite counters along with a very convenient breakfast bar. The oversized kitchen area offers a relaxing living room setting with a Gas F/P. The perfect place to enjoy socializing or, unwind with some quiet time. A concealed laundry closet offers main floor access and contains full size appliances. There is also direct access to a covered deck, perfect for morning coffee! The lower level has plenty of room to spread out and enjoy. Recreation room, Exercise Room, Den and Bonus Room offer flexibility for all. The outdoor area is beautifully landscaped with mature gardens and trees. A fully fenced yard enhances privacy and security and features a generously sized deck with gazebo to protect from the weather. **** EXTRAS **** Washer/Dryer (2024), Shingles (2019), Windows/Fr.Door/Patio Door (2019) Furnace (2019), Central Air (2019), HRV system (2019) (id:58576)
Royal Service Real Estate Inc.
101 Bagot Street
Cobourg, Ontario
Introducing a rarely offered 'lifestyle purchase' that presents the opportunity live in one of Cobourg's most premier neighbourhoods. Situated steps from the Cobourg boardwalk & West Beach, 101 Bagot offers the chance to live within walking distance to all the amenities Cobourg is revered for. The open concept main floor is deceivingly spacious, and seamlessly flows from the bright living room with gas fireplace, through the formal dining room, into the recently renovated kitchen, complete with s.s. appliances, quartz & walnut counters, an oversized island, and w/o to the back deck. Enjoy a sprawling master bedroom, with his & hers closets, that is perfectly positioned so that it offers sight lines to Lake Ontario from its upper deck. Two additional bedrooms and a four piece bath round out the second level. Special attention to the versatile lower level, with wet bar, additional bathroom, and separate entrance; presenting multigenerational or in-law capabilities. **** EXTRAS **** An excellent opportunity to live in a well designed family home, while embracing all the opportunities the location provides! (id:58576)
Exp Realty
42 Highland Avenue
Belleville, Ontario
Discover timeless elegance in the beautifully renovated 2-storey home at 42 Highland Avenue. This charming 3 bedroom, 2 bathroom home blends old-world character with modern comforts. Nestled among mature trees and close to the Bay of Quinte waterfront trail, this home offers easy access to Belleville's finest amenities. Large workshop/ detached double car garage at back. Everything is new inside and out...new hydro service to the house with panel, kitchen, bathroom, flooring, paint, hot water on demand, gas furnace and A/C, plumbing, electrical, windows, roof, siding and more! Appliances are brand new and included with the sale. Potential for a 4th bedroom upstairs and a 5th bedroom on the main level. Also potential for duplex. Seller willing to negotiate for the construction. This is a listing you don't want to miss. Come check it out today! (id:58576)
RE/MAX Quinte Ltd.
1003 Black Rd
Sault Ste. Marie, Ontario
All brick 1700 sqft high rise bungalow, three bedrooms, two bathrooms, hardwood flooring on main level, natural gas forced air heating with in floor heating main level and basement floor, partly finished basement with sauna, gas fireplace ready to be finished, patio doors off of kitchen to large deck partly fenced yard a great private yard close to hospital & parks. Roof 2000. (id:58576)
Exit Realty True North
850 Datzell Lane
Kingston, Ontario
Welcome to this beautifully updated townhouse-style condo that offers both comfort and convenience. Perfectly designed for families or professionals, this home boasts 3 spacious bedrooms upstairs, a fully finished basement, and a host of modern upgrades. Key Features:Renovated Kitchen: Stylish and functional, featuring a fridge, stove and dishwasher. Attached Garage: Includes a remote-controlled door for secure and convenient parking.Ample Bathrooms: Enjoy the convenience of a full bathroom upstairs, a powder room on the main floor, and a bathroom with a shower in the fully finished basement. All Appliances Included: Washer and dryer included for your convenience. This property offers a low-maintenance lifestyle with a pool and close to fantastic amenities. (id:58576)
Comfree
205 Hilda Avenue Unit# 704
Toronto, Ontario
Family sized updated corner suite is full of natural light and features 3 generously sized bedrooms, 2 bathrooms, and convenient in-unit laundry with custom storage cabinets. Top paint freshly applied. The large balcony faces east and north, providing stunning views. The modern kitchen is equipped with custom cabinetry and shelves, combining style and functionality. The spacious primary bedroom boasts a walk-in closet, another custom closet and a private 2-piece ensuite. The second and third bedrooms also offer ample space with custom closets. This home is on both TTC and York Region Transit near Yorkville North, Centrepoint Mall, supermarkets, banks, restaurants, and a wide range of shops. Mercedes, BMW and Volvo dealerships are across the road. Finch subway station and York University are just 15 minutes away, with highly rated public and religious schools within a 10-minute walk. $600/mo maintenance fee covers hydro, heat, water and cable TV. (id:58576)
Comfree
405 Dundas Street Unit# 316
Oakville, Ontario
A real gem! Beautifully upgraded and spacious 645SQFT 1 + Large Den (could be second bedroom), 2 Bath Condo in one of the most sought after areas of North Oakville. Conveniently located close to Glen Abbey Golf Course, Restaurants, Schools, Banks, Parks, Shopping, and Bus Route/Oakville Go Station. Easy access to all Major Highways, 407, QEW, 403. Beautifully upgraded throughout with a spacious modern kitchen with stainless steel built-in appliances, large stylish bathrooms with ensuite privilege, tons of natural light with 9' ceiling height and large sliding doors with private balcony access. Condo amenities include gym, lounge, terrace, and elegant lobby with 24hr concierge. AI integrated living means you can control this condo with your smartphone. 1 parking spot included. (id:58576)
RE/MAX Escarpment Realty Inc.
143 Grand Ridge Drive
Cambridge, Ontario
Own your own piece of forested heaven! This exquisite custom-built stone bungalow is located on a premium lot with easterly views of the Grand River valley! Settled at the very end of this private laneway you'll feel miles away from everything, yet right in town. Expansive main rooms provide comfortable living and entertaining with walkouts to two separate screened porches. Massive windows and a cathedral ceiling add grandeur to the living room and boasts a f/p, pot lighting and walkout to screened room. The spacious eat-in kitchen offers wall to wall pantry storage, skylights and ample quartz counter tops for enjoyable meal prep. Eat inside or enjoy meals on the balcony under the canopy of the trees. The primary bedroom will hold the largest of bedroom furniture as well as a sitting area w/ f/p. A roomy walk-in closet houses the washer/dryer. The 5pc ensuite bath offers 2 sinks, a shower, plus soaker tub. work-from-home buyer will enjoy the loft style home office space. Downstairs the spacious rec room with wood burning f/p and both large bedrooms offers generously sized windows for enjoying the forest views. One of the bedrooms leads to the screen room, as does the rec room. A 2pc and 4pc bath can be found on this level. Detached garage will hold four cars tandemly. Full one bedroom apt over garage (not registered with City). Please note that the 3 or 4 parking spaces at end of laneway belong to this property. Please note square footage of 4614 is the total of all floors of main house. (id:58576)
Royal LePage Crown Realty Services Inc. - Brokerage 2
Royal LePage Crown Realty Services
45 Lorne Avenue
Grimsby, Ontario
Amazing Opportunity in a Prime Grimsby Location, Discover this beautifully renovated backsplit home just two blocks from Lake Ontario, Murray Street Park, Marrocco Park, and numerous other lifestyle spots. Situated in a vibrant community, this home is only a 5-minute drive to The Port of Grimsby and downtown Grimsby, where you'll find charming small-town shops and restaurants.This fully updated home features 3 spacious bedrooms, with the primary bedroom offering ensuite access to a sleek 4-piece bathroom. The main floor includes a bright, modern kitchen with quartz countertops, an open dining room, and a welcoming living room, all leading to a west-facing, fully fenced backyard perfect for entertaining. Key updates include: Windows (2010) Roof with 35-year shingles (2008) Soffits, fascia & eaves (2010) New furnace All new vinyl flooring Two modern bathrooms, The finished basement offers added flexibility with a separate entrance, a cozy bar, and potential for an in-law suite. Outside, enjoy a freshly painted driveway and a carport garage. This Grimsby gem offers incredible value in a sought-after area don't miss it. (id:58576)
Homelife Landmark Realty Inc.
13 - 660 Albert Street
Fort Erie, Ontario
Welcome to Lexington Court condo townhomes, located in a mature neighbourhood close to Lake Erie and the Friendship Trail. This home is located towards the back of the quiet enclave and backs on to a private ravine setting. This immaculate 1,232 sq ft bungalow townhouse has hardwood floors in the kitchen and living room with pot lights and a walk-out to a generous deck. The gas fireplace invites a cozy couch and a good book on cold nights. The primary bedroom has a walk-in closet and four-piece ensuite along with California shutters on the windows. The second bedroom is broadloomed with a generous closet and California shutters as well. A second four-piece bathroom, main floor laundry and access to the garage finish off this spacious unit. The lower level is partially finished with ceramic tiles, high ceilings and oversized windows. **** EXTRAS **** Low-maintenance living in a quiet community centrally located. This is an estate sale and therefore the unit and all appliances are being sold on an \"as-is, where-is\" basis. (id:58576)
Exp Realty
11 - 155 Equestrain Way
Cambridge, Ontario
Brand New 3 Bed 3 Bath 1640 SQ FT Townhouse for Lease in Preston Neighbourhood of Cambridge. Modern & Spacious Layout with open concept dining, kitchen and great room, new stainless appliances, large windows on both sides of the townhouse ensure plenty of sunlight, laundry on 3rd floor, Bonus Room on Ground Floor offers entry/exit to Equestrian Way making bus stop walk very accessible during winters. Energy Efficient Furnace, Hot Water Tank and A.C ensures utility bills are low. Must Visit, Open to New Comers & Students. (id:58576)
Cityscape Real Estate Ltd.
2798 Dingman Drive
London, Ontario
Great Potential - 5 acres - Located Close to 401, Surrounded by Develepment That Include Mcdonalds, Princess Auto and Major Truck Transport Companies, Perfect for Future Investors contractor's 2 bedroom home on property, excellent for contractors, truckers or large vehicles such as RV's. Property being sold ""AS IS"" Home has been renovated, Currently Tenanted,Can keep current Tenant while you await your future plans - selling for 599k per Acre - UR6 Zoning -Will sell Quick _many zoning uses **** EXTRAS **** Fridge,Stove,Washer,Dryer (id:58576)
Sutton Group - Realty Experts Inc.
16 - 455 Guelph Avenue
Cambridge, Ontario
First Time Home Buyer's Delight With LEGAL SECOND UNIT DWELLING BASEMENT PERMIT & Separate Entrance (Proposed Permit Attached). Gorgeous End Unit Freehold Townhome (Just Like Semi-detached) Located In a Family Friendly Millpond Area of Cambridge Walking Distance To All The Amenities & Equipped With Tons of Upgrades. Pot Lights & Laminate Flooring On The Main Level, Oak Staircase & Much More. A Welcoming Foyer Leads to an Open Concept Great Room, Perfect For Family Entertainment and a Separate Dinning Area. Chef Delight Kitchen With Granite Countertop, Custom Backsplash & Stainless Steel Appliances. Breakfast Area Overlooking The Backyard. 4 Generous Size Bedrooms. Primary Bedroom With 4 Pc Ensuite. Possibility to Make a 3rd Washroom on the Second Level. 2nd Floor Laundry For Your Convenience. Seller will get the Legal Separate Entrance Before Closing. Decent Size Backyard For Social Gatherings. No Sidewalk. **** EXTRAS **** Mins To 401, Shopping, Trails, Hespeler Village and All Other Amenities (id:58576)
Save Max Supreme Real Estate Inc.

