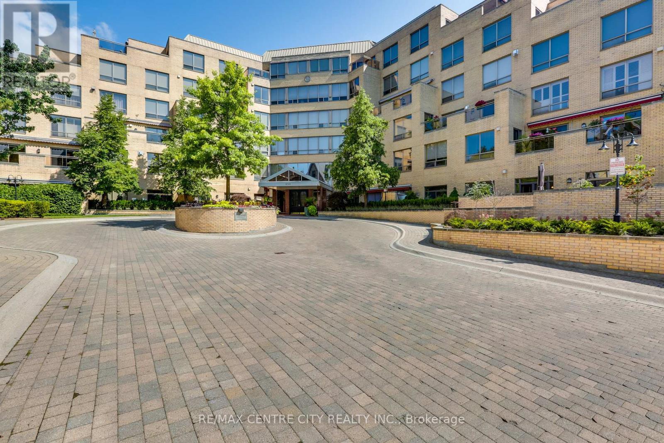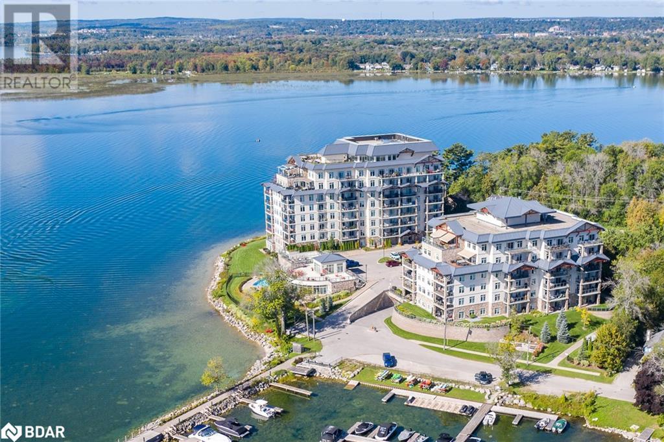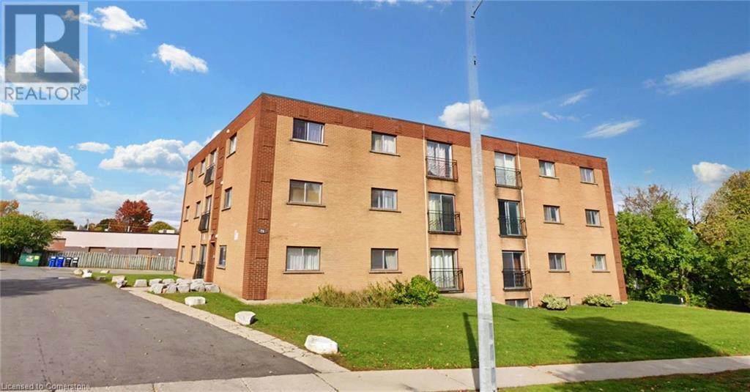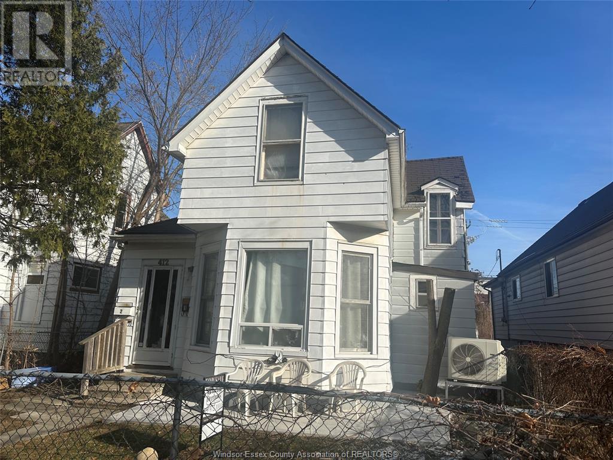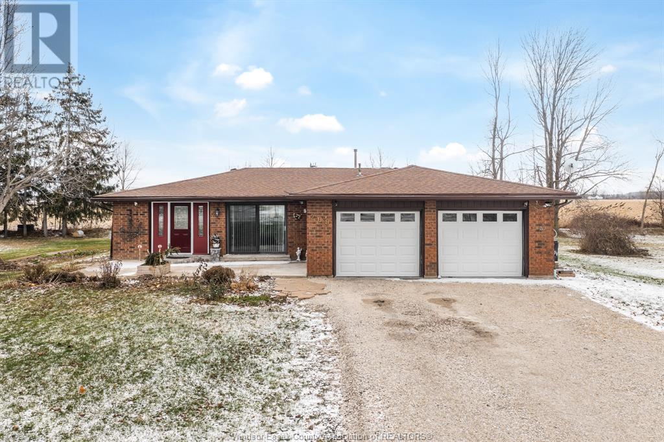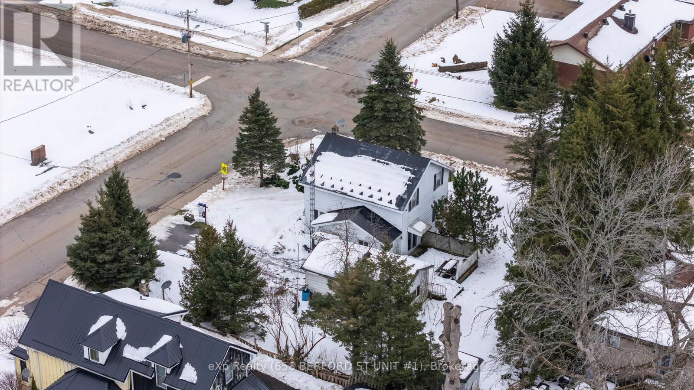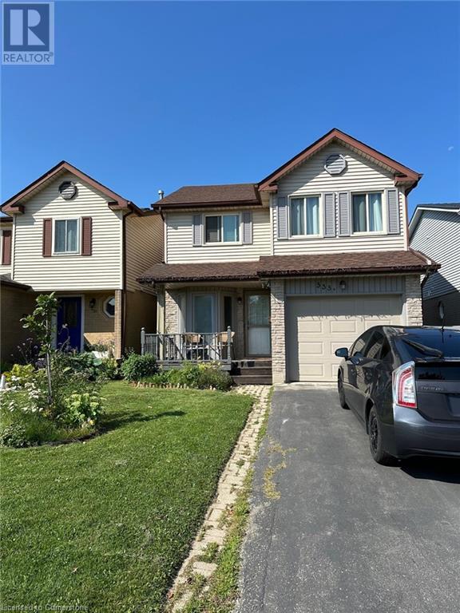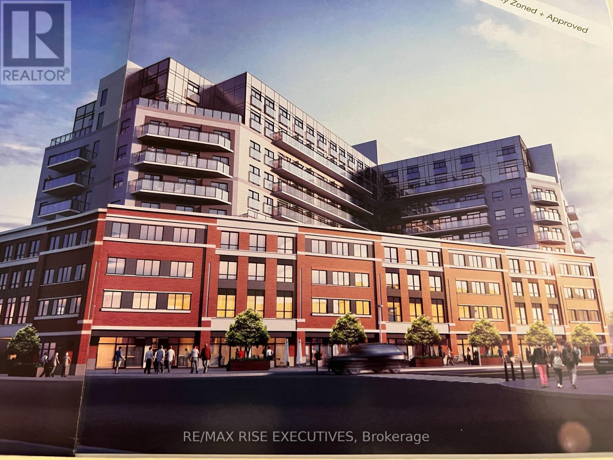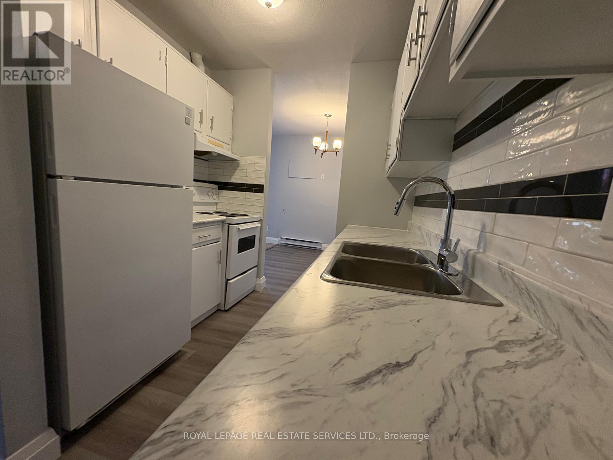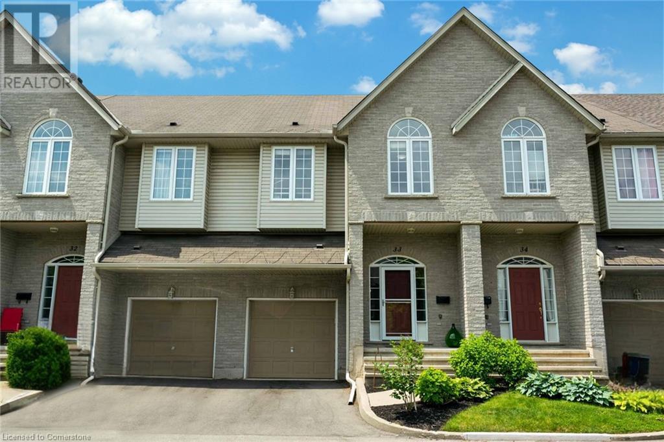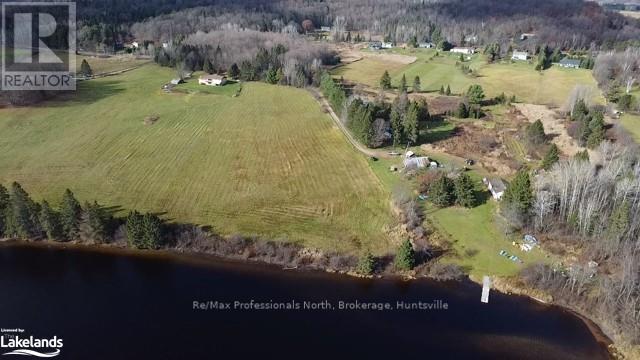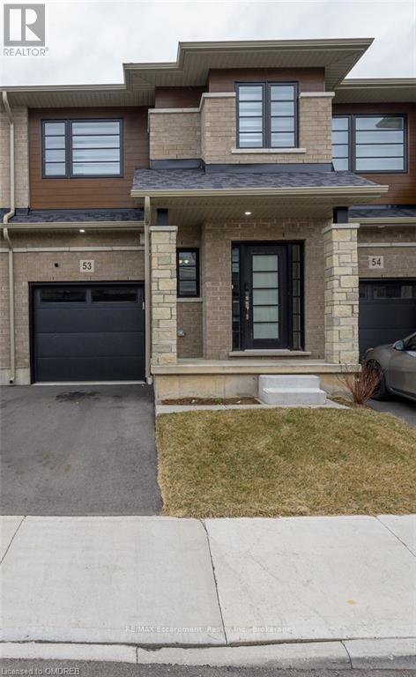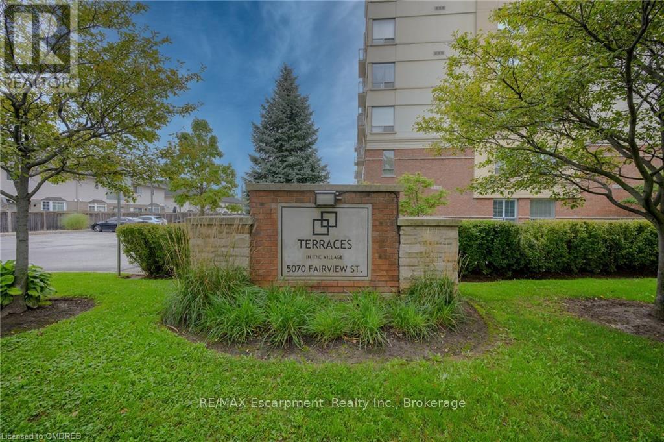70 - 355 Fisher Mills Road
Cambridge, Ontario
This 3-bedroom, 2-bathroom end-unit townhouse is the perfect rental for those seeking comfort and convenience. Located just minutes from Highway 401, this home offers easy access to commuting routes while being tucked away in a desirable neighbourhood. Enjoy the open-concept kitchen, ideal for cooking and gathering, and step onto the back deck to take in the beautiful views perfect for relaxing after a long day. Don't miss this opportunity to live in a stylish, well-maintained home in a prime location. (id:58576)
Property.ca Inc.
105 - 90 Orchard Point
Orillia, Ontario
STEPS AWAY FROM BEAUTIFUL LAKE SIMCOE THIS FULLY UPGRADED 2 BEDROOM 2 BATHROOM UNIT WITH OVER 1200 SQ FT HAS SOMETHING FOR EVERYONE. OUTSIDE OF THE TERRACE YOU ARE STEPS AWAY FROM THE OUTDOOR PAVILLION, OUTDOOR POOL, HOT TUB AND FITNESS AREAS AS WELL AS MULTIPLE PARTY AND MEETING ROOMS. UNIT INCLUDES 1 UNDERGROUND PARKING SPACE, STORAGE LOCKER, OVERSIZED MASTER BEDROOM WITH FULL ENSUITE WITH WALK THROUGH CLOSET. OPEN CONCEPT UNIT OFFERS MANY DESIGN LAYOUTS. THIS UNIT MUST BE SEEN TO BE TRULY APPRECIATED JUST A SHORT DRIVE TO THE GTA AND WALKING DISTANCE TO DOWNTOWN ORILLIA. (id:58576)
RE/MAX West Realty Inc.
24 Van Wart Street
Whitby, Ontario
This new end unit, 4 bedroom townhome is perfect! Large Foyer, 9ft ceilings, elegant details, and thoughtful upgrades make this home truly move-in ready! With oversized windows the space is filled with natural light. The open-concept kitchen with upgraded finishes and appliances is perfect for entertaining. Relax in the great room with a cozy fireplace and walkout access. The 2nd-floor laundry room, adds unmatched convenience. **** EXTRAS **** Negotiable for with Furniture (id:58576)
Century 21 Innovative Realty Inc.
39 Morgan Road
Hamilton, Ontario
Welcome to 39 Morgan Road, a fantastic opportunity for Multi-Residential living or savvy investors! This 3+2 bedroom, 2.5 bathroom semi-detached Bungalow, located in the highly desirable Gilbert neighbourhood on Hamilton Mountain, is ideal for those seeking flexibility and income potential. The main floor features beautiful hardwood flooring throughout, with three spacious bedrooms, a full bathroom, and an open-concept living and dining area—perfect for family living or tenants. The fully finished basement adds incredible value, offering two additional bedrooms, a second full bathroom and full kitchen with egress windows, making it ideal for an in-law suite, rental unit, or even a multi-generational living setup. Outside, the private driveway and carport provide ample parking, while the backyard offers a quiet retreat with mature trees and space for entertainment. Conveniently located close to schools, shopping, and quick access to the LINC highway, this property is perfectly positioned for both family living and rental income potential. Don’t miss your chance to explore the endless possibilities at 39 Morgan Road! (id:58576)
RE/MAX Escarpment Golfi Realty Inc.
86 Beland Avenue N
Hamilton, Ontario
Welcome to 86 Beland Avenue, Hamilton - A Prime Investment Opportunity! Located in the desirable McQuesten neighborhood of Hamilton's East End, this versatile duplex is a fantastic investment. The first unit boasts 3 spacious bedrooms, 2.5 bathrooms, and in-suite laundry. The main floor features a bright, generously sized living room, a separate dining room perfect for entertaining, and a convenient powder room. The large, eat-in kitchen is a chef's dream, complete with custom cabinetry and elegant quartz countertops. The second unit is a bachelor suite that also showcases a custom kitchen with cabinets and quartz countertops. With the recent vacancy, you have the opportunity to set your own rental rates. Both units are beautifully finished with hardwood and vinyl plank flooring throughout. Additional features include a gas fireplace, separate hydro meters, and a single-car garage with direct access to the home. The fully fenced backyard offers a private oasis, perfect for relaxing or entertaining outdoors. With easy access to Highway 403 and 407, and close proximity to McMaster University, local transit, and various amenities, this property is ideally located for convenience. Whether you're looking to live in one unit and rent out the other, or simply add a strong asset to your portfolio, this property is a must-see. Don't miss out-make an offer today! (id:58576)
RE/MAX Garden City Realty Inc.
5 Armstrong Drive
Tillsonburg, Ontario
Welcome to 5 Armstrong Drive nestled in the well sought after Hickory Hills Adult Lifestyle Community. Own the home as well as the land. This Devon Model consists of 1278 sq. ft. on your main floor. You will have 2 Bedrooms, 2 Bathrooms, open concept kitchen with an island, it has lots of large windows which makes it bright and cheerful, next to the your Dining room and Living room combination. To top it all off the lower level has a very large Family room which has two large back lit windows making it bright and homey, as well as Office, Bonus room, Bathroom, comes with lots of storage, and closets to aid in your move. Come and visit thismaintenance free, clean unit, an access to comfort for retirement at its absolute Best. Enjoy the Recreation Centre to partake in all or any of the daily activities from cards to darts, dances, hot tub and heated salt waterpool. So much more. Buyers to acknowledge a one time transfer fee of $2,000.00, plus an annual fee of $770.00. Both payable to Hickory Hills Residents Association. All measurements are approximate. (id:58576)
Century 21 Heritage House Ltd Brokerage
3 - 474 East Main Street
Welland, Ontario
Nicely renovated throughout with newer flooring, windows, kitchen, bath wiring and plumbing. This main floor unit has no stairs and has quick access to parking. One parking space with rent. Offers 2 bedrooms and ample parking. Excellent location close to downtown and shopping. IMMEDIATE POSSESSION! No smoking in apartment please. (id:58576)
Royal LePage NRC Realty
229 Darquise Street
Clarence-Rockland, Ontario
This house is under construction. This 3 bed, 3 bath middle town w/ walkout basement has a stunning design & from the moment you step inside, you'll be struck by the bright & airy feel of the home, with an abundance of natural light. The open concept floor plan creates a sense of spaciousness and flow, making it the perfect space for entertaining. The kitchen is a chef's dream, with top-of-the-line appliances, ample counter space,& plenty of storage. The large island provides additional seating and storage. On the second level each bedroom is bright and airy, with large windows that let in plenty of natural light. Primary bedroom features a 3 piece ensuite. The lower level also includes laundry and additional storage space. There are two standout features of this home being the large rear yard, which provides an outdoor oasis for relaxing and the full block firewall providing your family with privacy. Photos were taken at the model home at 325 Dion Avenue, Flooring: Hardwood, Ceramic, Carpet Wall To Wall. (id:58576)
Paul Rushforth Real Estate Inc.
303 - 40 Nepean Street
Ottawa, Ontario
Welcome to urban luxury living in the heart of downtown! This spacious 1-bed + den unit offers over 860 Sq Ft of ample space for both comfortable living & entertaining. From the moment you walk in you'll be greeted by the natural light, modern kitchen, high-end appliances, ample counter space & sleek hardwood floors that seamlessly flow throughout. The open concept living area is perfect for hosting or relaxing after a long day of work. The bedroom has access to a private balcony, walk in closet, ensuite and a large convenient laundry room for storage & more. Relax on the roof top deck, take a refreshing dip in the indoor pool, relax in the sauna, and maintain your fitness routine in the gym or host memorable gatherings in the party room.Out-of-town guests? No problem! Guest suites are available for their convenience. Experience city living with Farm boy access from the building, shops, dining, Parliament Hill and much more! 1 parking spot & storage included! (id:58576)
Unreserved Brokerage
30 Salamander Way
Ottawa, Ontario
*Power of Sale Opportunity!* This is the ONE you have been waiting for! SPACIOUS and beautifully designed single family home features an attractive modern design w/ elegant finishes creating a stunning result. With 5 + 2 bedrooms and 6 bathrooms, there is more than enough space to accomodate your growing family! The main floor features an inviting foyer w/ spacious sun-filled living/dining area, hardwood flooring, powder room for guests & large windows allowing an abundance of natural light shine through home. Gourmet kitchen area is open to oversized family room accented w/ gas fireplace as well as a bonus sunroom area perfect for separate eating area, home office or den. MAIN FLOOR BEDROOM is perfect for those with mobility issues or use as a potential home based business with its own ensuite bathroom and close proximity to garage entrance. The grand open staircase leads you to the 2nd level offering a luxurious master retreat w/ his & her walk-in closets & ensuite bath w/ soaker tub & shower. Four additional generous sized bedrooms w/ full bath as well as an ensuite bathroom for one of the bedrooms. Convenient laundry area with sink and prep space complete this level. Large finished basement with additional two bedrooms with closets and 3 piece bathroom. Multiple storage areas or potential to finish and use as play area or office space. No rear neighbours - backs onto park/school playground! Spacious two car garage & tons of curb appeal, this is a place you would be happy to call home! (id:58576)
RE/MAX Affiliates Realty Ltd.
1704 - 90 Landry Street
Ottawa, Ontario
Welcome to 90 Landry a 2-bedroom, 2-bathroom condo with views that will blow you away! Perched high with stunning sights of Ottawa and the Gatineau Hills, this modern space is perfect for someone looking for a blend of an urban lifestyle in a serene setting. Step into a bright, open-concept living area filled with natural light thanks to floor-to-ceiling windows that perfectly frame those amazing views, you'll never get tired of the scenery. The sleek kitchen has everything you need for everyday cooking or weekend entertaining. The primary bedroom is a cozy retreat with its own ensuite, while the second bedroom is perfect for guests, an office, or even your own chill zone. With included parking and storage, you've got everything you need for hassle-free city living. Plus, you're just minutes from everything Ottawa has to offer shops, restaurants, and green spaces galore. This building has loads of amenities, indoor pool, gym and party room. 24 hours irrevocable on all offers. (id:58576)
Engel & Volkers Ottawa
51 Mcguire Crescent
Tillsonburg, Ontario
Welcome to 51 McGuire Crescent in Tillsonburg, Ontario! This custom-built, 7-year-old home combines modern design with family comfort. It features 5 spacious bedrooms, 3.5 bathrooms, and an open-concept main floor with stylish finishes. The main floor greets you with a tiled foyer and built-in bench. The inviting living room offers a bright, open space perfect for relaxation and entertaining. The kitchen is the heart of the home, with quality appliances, generous counter space, and a large pantry. It flows seamlessly into the living and dining areas, ideal for family meals and gatherings. Also on the main floor is a convenient office, a half-bath, and a mudroom/laundry room with easy garage access. Upstairs, the primary bedroom offers a private retreat with a walk-in closet and a luxurious ensuite featuring double sinks, a soaking tub, and a separate shower. Three additional bedrooms share a second full bathroom. The finished basement adds even more living space, with a recreation room and cozy gas fireplace. It also includes a fifth bedroom, a full bathroom, and extra storage, including a cold storage room for seasonal items. Outside, the backyard is perfect for play or relaxation. Located in a quiet, family-friendly neighbourhood with parks, schools, and local amenities, 51 McGuire Crescent offers a peaceful, welcoming setting you'll be proud to call home. Contact us today for a private showing! (id:58576)
Team Glasser Real Estate Brokerage Inc.
207 - 250 Sydenham Street
London, Ontario
Welcome to 207-250 Sydenham Street in Old North! This 2 bedroom, 2 bathroom unit has been lovingly maintained throughout the years. Located in the back South/East corner of the building. The kitchen has quartz counter tops, pot & pan drawers, pantries, built in appliances and a North facing solarium. The great room offers 4 large windows, crown molding, 9 ft ceilings and gas fireplace. The large master bedroom has a walk in closet with built ins and 4 piece ensuite. Updates include newer heat pump (December 2019), newer faucets, toilet and bathtub in guest bathroom (November 2023). This building has so much to offer, concierge service, underground parking, storage locker, indoor pool, wine cellar, games room and meeting room plus more! **** EXTRAS **** Parking spots #18 & #19, storage locker #6 and wine cellar #9 (id:58576)
RE/MAX Centre City Realty Inc.
106 Robert's Row
Cobourg, Ontario
This beautiful end unit in a prestigious condo complex is perfectly located between the lovely Cobourg Waterfront and charming Downtown! Just a short walk to the marina, beach, restaurants, shops, parks, and more! With nearly 900 sq. ft. of living space, this two-bedroom suite has so much to offer western exposure, 9-foot ceilings, and a renovated kitchen with stainless steel appliances. Enjoy the beautiful vinyl plank flooring throughout, new light fixtures, and a bright, open-concept living/dining area with a cozy gas fireplace. The primary bedroom features a 4-piece ensuite, a walk-in closet, and a walk-out to the balcony. Additional highlights include in-suite laundry and access to a detached shared garage. With low maintenance fees, this is a fantastic opportunity to move in and enjoy lakefront living! (id:58576)
Royal LePage Proalliance Realty
90 Orchard Point Road Road Unit# 105
Orillia, Ontario
STEPS AWAY FROM BEAUTIFUL LAKE SIMCOE THIS FULLY UPGRADED 2 BEDROOM 2 BATHROOM UNIT WITH OVER 1200 SQ FT HAS SOMETHING FOR EVERYONE. OUTSIDE OF THE TERRACE YOU ARE STEPS AWAY FROM THE OUTDOOR PAVILLION, OUTDOOR POOL, HOT TUB AND FITNESS AREAS AS WELL AS MULTIPLE PARTY AND MEETING ROOMS. UNIT INCLUDES 1 UNDERGROUND PARKING SPACE, STORAGE LOCKER, OVERSIZED MASTER BEDROOM WITH FULL ENSUITE WITH WALK THROUGH CLOSET. OPEN CONCEPT UNIT OFFERS MANY DESIGN LAYOUTS. THIS UNIT MUST BE SEEN TO BE TRULY APPRECIATED JUST A SHORT DRIVE TO THE GTA AND WALKING DISTANCE TO DOWNTOWN ORILLIA. (id:58576)
RE/MAX West Realty Inc.
76 Brybeck Crescent Unit# 103
Kitchener, Ontario
1 Bedroom on ground floor (no stairs to climb) is available 01 February in Kitchener near downtown. All utilities are Inclusive. One parking is also included. It will be 1 year lease and location of building is excellent and is close to all facilities. Unit 103 at 76 Brybeck Crescent is priced at 1899. (id:58576)
Solid State Realty Inc.
131 Elliott Street
Windsor, Ontario
EXCELLENT OPPURTUNITY TO LIVE IN AND RUN A DINING ROOM WITH BED AND BREAKFAST OR OTHER USES SUCH AS RESIDENTIAL APARTMENTS OR SINGLE ROOMS. LOCATED AT A GREAT DOWNTOWN LOCATION WITH 94 FT FRONTAGE AND 121 FT DEEP CORNER LOT. PARKING FOR AS MANY AS 60 CARS. (id:58576)
Deerbrook Realty Inc. - 175
177 Fourth Avenue
Kitchener, Ontario
Welcome to an investor and flipper's dream property! This charming 3-bedroom, 1-bathroom semi-detached brick home is located in a highly sought-after Kitchener neighborhood, directly across from a picturesque park. With great potential for transformation, this estate sale offers an incredible opportunity to renovate. The property boasts a spacious 29 x 126 ft lot, providing ample outdoor space for future development or enhancements. The home features a separate entrance to the unfinished basement, adding even more potential for additional living space or rental income. Whether you're looking to flip, invest, or renovate, this home is a blank canvas ready for your creative vision. The property is being sold ""as is, where is,"" allowing you to customize it according to your needs. Don't miss out on this rare opportunity in a prime location offers are welcome anytime. (id:58576)
Kic Realty
412 Langlois Avenue
Windsor, Ontario
WELCOME TO 412 LANGLOIS. LOCATION, LOCATION, LOCATION. SITUATED IN THE HEART OF OLD WALKERVILLE. MAIN FLOOR HAS 3 BDRMS, FULL BATH, SPACIOUS KITCHEN, LR & AN EXCLUSIVE LAUNDRY, A RARE FIND. UPSTAIRS UNIT W A SEPARATE ENTRANCE HAS 2 BR, LR KITCHEN & BATHROOM. MODERN 2 DUCTLESS HEATING/COOLING SYSTEM REPLACED JUNE 2022 & JAN 2023. PLEASE SEE MORE INFO UNDER DOCUMENTS TAB. LIVE IN ONE UNIT & HAVE TENANT PAY YOUR MORTGAGE. LOCATED WITHIN WALKING DISTANCE TO BUSES, SHOPPING & BEAUTIFUL RIVERSIDE PARKS & TRAILS. (id:58576)
Deerbrook Realty Inc. - 175
1091 Marion Avenue
Windsor, Ontario
Welcome to 1091 Marion Unit 1. This newly renovated main-floor unit offers two bedrooms, one bath, a large living area, and an in-unit laundry. It is asking $1,600/month + utilities. A minimum one-year lease is required. All prospective tenants must provide a credit report and proof of employment. The first and last months' rent is required for any accepted leases. Near shopping, schools, and public transportation. (id:58576)
Lc Platinum Realty Inc. - 525
3936 Wyandotte Street East Unit# 311
Windsor, Ontario
GREAT OPPORTUNITY FOR FIRST TIME HOME BUYERS, RETIREE'S OR INVESTORS. NICE UINIT IN A GREAT AREA CLOSE TO ALL AMENTITIES. THIS SPACIOUS 1 BEDROOM CONDO AT COLONY AT THE PARK FEATURES AN UPDATED KITCHEN, LARGE LIVING ROOM, LARGE BEDROOM, SPACIOUS WASHROOM, AND A COVERED BALCONY. EXCELLENT LOCATION, AND A BUS STOP OUT FRONT OF THE BUILDING. AMENITIES INCLUDE EXERCISE ROOM, INDOOR POOL, SAUNA, LIBRARY, PARTY ROOM AND LAUNDRY. CONDO FEES INCLUDES HYDRO, HEAT AND WATER. ONE ASSSIGNED PARKING SPACE AVATLABLE FOR $20.00/MTH IF REQUESTED. QUICK POSSESSION AVAILABLE AND A MUST SEE. (id:58576)
RE/MAX Preferred Realty Ltd. - 586
209 Cotterie Park
Leamington, Ontario
Welcome to 209 Cotterie Park. A stylishly renovated full brick ranch home with lake views all around. This 2 bedroom, 2 bath (including en suite) home offers an open concept living room, dining room and recently updated kitchen. Also includes main floor laundry, double car heated garage, recently poured gravel driveway and large back sundeck with no rear neighbors. Enjoy Lake Erie views steps from the property, marina, sandy beaches, premier birding locations with hillman marsh & Point Pelee within minutes. This home is perfect for families, first time home buyers, retirees and investors. Call today to book your personal showing and start packing! (id:58576)
RE/MAX Care Realty - 828
540 Mcnaughton Street
South Bruce Peninsula, Ontario
First Time Buyer's or Investors ALERT! Positioned on a sizeable corner lot in the community of Wiarton, this property offers a a metal roof, a 21ft x 15ft garage with a poured floor, air conditioning and a brand new furnace. Walking proximity to Peninsula Shores District Public and High School, the Dan Davidson Ball Diamond, and a local dog park. Municipal services, including natural gas, municipal water, and sewer. With it's prime location of all other amenities Wiarton has to offer are just a stone's throw away. Don't miss out on this exceptional opportunity to capitalize on the potential of this property. (id:58576)
Exp Realty
533b Rosemeadow Crescent
Waterloo, Ontario
This inviting family home is situated in a highly sought-after, family-oriented neighborhood. Thoughtfully updated, it features a modern kitchen, a new roof, and a refreshed AC system, all completed in 2018, along with beautifully upgraded bathrooms. The layout is both practical and welcoming, highlighted by a newly designed galley kitchen. The breakfast nook, set by a large bay window overlooking the front yard, fills the space with natural light. You'll love the exquisite granite countertops with a waterfall edge, the tall upper cabinets offering extra storage, and the sleek stainless steel appliances. Cooking in this kitchen will be a joy, and it's sure to impress your guests. The kitchen seamlessly connects to the spacious dining room, which can easily accommodate eight or more people. The family room spans the entire back of the house, featuring a vaulted ceiling that opens to the second floor, a cozy gas fireplace, and sliding doors leading to the backyard. A stylishly updated powder room is conveniently located on the main floor. The open staircase, illuminated by a skylight above, leads to three bedrooms and a renovated three-piece bathroom, complete with a large tiled shower, glass door, and another skylight brightening the vanity. The basement is prepped with is finished with 2 rooms, 1 full washroom and a kitchenette. There is a nest smart thermostat with temperature and water sensors in basement. (id:58576)
Keller Williams Innovation Realty
333 Mariners Way
Collingwood, Ontario
Welcome to Lighthouse Point! This 3 bedroom, 2 bathroom condo is on the waterside of Collingwood, 5 minute drive to the ski slopes and Village of Blue Mountain. Includes use of the rec centre with indoor salt water pool, hot tub, sauna, games room and gym. Washer/Dryer, BBQ on the balcony with stainless steel appliances and gas fireplace for cozy apres ski. Roomy Ski locker just outside door and plenty of storage inside the condo. (id:58576)
Psr
238 - 652 Princess Street
Kingston, Ontario
Modern 2 bedroom condo in historic city of Kingston. Kitchen includes stainless steel appliances ( refrigerator, stove , dishwasher and microwave) stove countertops and contemporary cabinets...The condo comes complete with 2 double beds, night stands, 50""fat screen tv, dining table with 4 chairs, love seat, coffee table and media unit. Perfect property for the first time homebuyers or investment opportunity for a rental income. Currently rented at 2400/mthly. Fitness room, party room rooftop garden/deck are other amenities that are included , exclusive locker on same floor. Just steps from Queens University. Unit will be professionally cleaned and painted if necessary. (id:58576)
RE/MAX Rise Executives
108 Maple Avenue
Welland, Ontario
A stately brick home with great curb appeal located in mature area of Welland featuring over 1500sq ft of living space. This home has a lovely blend of old classic charm and tasteful updates throughout. There are three bedrooms upstairs, with an updated four-piece bathroom. An extra set of stairs lead to an unfinished attic, which could be a great play space for the kids. The main level has a cozy front living room, a full dining room area, and an updated kitchen with modern countertops and backsplash. Office or additional bedroom on main level with a 3 piece bathroom. From the kitchen access the large deck and entertainment area with enough yard space for a garden. Walking distance to Welland Canal, park and playground, dining, and many other amenities that this location has to offer. Don't miss your chance to call 108 Maple Ave home. (id:58576)
RE/MAX Niagara Realty Ltd
18 - 208 Chapman Mills Drive
Ottawa, Ontario
This 2 bedroom 3 bathroom upper unit condo is ideally located steps to shopping, restaurants, amenities & transit. The main level features a social open concept living and dining room, well suited for entertaining friends & family. Chefs will delight in this bright & spacious neutral kitchen offering generous storage, breakfast bar, patio doors to balcony, & convenient flex space that could be used as eating area, home office nook or for additional storage. South facing balcony overlooking quiet residential neighbourhood provides a welcoming backdrop for outdoor entertainment during summer months. Powder room rounds off the main level. The upper level offers 2 generously sized bedrooms, each with their own 4-piece ensuite. The primary bedroom offers the added feature of a private balcony. Laundry & closet/storage room conveniently located on the upper level. Walking distance to many local establishments and amenities including Starbucks, Metro, Movati, Indigo & Cineplex and close proximity to parks & schools. Central Air Conditioner 2021. Parking Spot #35. 24 hours irrevocable on all offers. (id:58576)
Royal LePage Team Realty
113 - 1099 Cadboro Road
Ottawa, Ontario
IMPECCABLE MAIN FLR UNIT IN DESIRABLE BLDG. COMFY AND COZY! GORGEOUS, TASTEFULL UPDATES/PAINT. MODERN DECOR. FOYER/FRENCH DOORS. KITCHEN W/BREAKFAST COUNTER IS GREAT FOR ENTERTANING. PRIMARY BEDRM W/LARGE WALK-IN. CONVENIENT MAIN FLOOR DEN .NEUTRAL EASY TO CLEAN CERAMIC FLRS THROUGHOUT.LAUNDRY CONNECTION IN UNIT OR COMMON LAUNDRY ON MAIN. HUGE BALCONY. BIKE ROOM, LIBRARY, PARTY ROOM. CLOSE TO CSIS, PUBLIC TRANSIT, PARKWAY, HWY ACCESS, SHOPPING, MOVIE THEATRE, RECREATION FACILITIES, YOU NAME IT! PARKING #19 AT REAR. **** EXTRAS **** Call listing agent for list of negotiable items. (id:58576)
Century 21 Action Power Team Ltd.
2725 Kelly Avenue
Ottawa, Ontario
Welcome to 2725 Kelly Ave, situated in the desirable neighbourhood of Queensway Terrace North. With a little TLC, this well-built 3+1 bed, 2 bath home with a newer roof offers a fantastic opportunity to transform into the home of your dreams. Hardwood flooring flows throughout the main level living/dining area equipped with a cozy gas fireplace and the additional family room is spacious, with access to the fenced backyard. Venture upstairs to find a full bathroom and 3 generously sized bedrooms, offering comfortable space for relaxation and privacy. A 4th bedroom, a 3-piece bath and den are located on the lower level. The potential here is endless! Whether you're looking to add modern touches or preserve its classic charm, this home is ready for your unique flair. A rare opportunity in a fantastic location, located just minutes away from a great park, school, transit and TONS of restaurant and shopping options., Flooring: Hardwood, Flooring: Mixed (id:58576)
Century 21 Synergy Realty Inc
221 Walton Street
Port Hope, Ontario
Unlock the potential of this legal 4-plex, offering over 3,500 sq. ft. (MPAC) of rentable space in a high-demand location. Featuring two spacious two-bedroom units and two one-bedroom units, each self-contained, this property provides immediate income-generating potential. Tenants are vacating and the building could use some renovations, presenting a clear value-add opportunity for savvy investors willing to renovate and maximize returns. Located in historic downtown Port Hope, tenants benefit from walkable access to amenities, shops, cafes, and public transit, including VIA Rail and Highway 401ideal for attracting a broad tenant base. The property includes a rear addition overlooking a peaceful ravine, adding appeal to attract quality tenants. Whether you're expanding your portfolio or seeking a repositioning project, this property's size, location, and configuration make it a rare find. With strong rental demand in one of Ontario's most desirable small towns, this is a smart investment ready for its next chapter. **** EXTRAS **** With renovations of kitchens, bathrooms and flooring this building has significant potential for high rents and low expenses, an investment with this type of opportunity is a rare find. There is rough-in for laundry in the utility room. (id:58576)
RE/MAX Jazz Inc.
221 Walton Street
Port Hope, Ontario
Unlock the potential of this legal 4-plex, offering over 3,500 sq. ft. (MPAC) of rentable space in a high-demand location. Featuring two spacious two-bedroom units and two one-bedroom units, each self-contained, this property provides immediate income-generating potential. Tenants are vacating and the building could use some renovations, presenting a clear value-add opportunity for savvy investors willing to renovate and maximize returns. Located in historic downtown Port Hope, tenants benefit from walkable access to amenities, shops, cafes, and public transit, including VIA Rail and Highway 401ideal for attracting a broad tenant base. The property includes a rear addition overlooking a peaceful ravine, adding appeal to attract quality tenants. Whether you're expanding your portfolio or seeking a repositioning project, this property's size, location, and configuration make it a rare find. With strong rental demand in one of Ontario's most desirable small towns, this is a smart investment ready for its next chapter. **** EXTRAS **** With renovations of kitchens, bathrooms and flooring this building has significant potential for high rents and low expenses, an investment with this type of opportunity is a rare find. There is rough-in for laundry in the utility room. (id:58576)
RE/MAX Jazz Inc.
4 - 529 Elm Street
Port Colborne, Ontario
Live in this 1 bedroom suite on the lower level of three storey walk up. Highlights include: fridge, stove, ceiling height kitchen cabinets, ample storage space, and walk out patio. On-site card laundry. Parking available for additional $25 per month. No elevator. Imagine living in this quaint town 30 minutes from Niagara Falls and 20 minutes from St. Catharines. Spend your free time visiting the beaches, trail walking, shopping on Main St by the Port, farmers market and more!! HEAT & ELECTRICITY COST IS EXTRA. Receive a $250 Gift Card of your choice and a $100 laundry card with a signed lease! (id:58576)
Royal LePage Real Estate Services Ltd.
407 - 375 King Street N
Waterloo, Ontario
Discover the charm of Columbia Place at 375 King St N. This exceptional 2-bedroom, 1-bathsuite offers spacious rooms and unobstructed views of the city. Recently renovated kitchen and bathroom, ensuite laundry, and all utilities included make for effortless living. Indulge inbuilding amenities like an indoor pool, sauna, games room, library, woodworking shop, exercise room, walking track, party room, and car wash station. Located minutes from top restaurants, Conestoga Mall, and easy highway access, this sought-after Waterloo gem won't last long. **** EXTRAS **** Unit Can Be Rented Fully Furnished As Per Images (id:58576)
RE/MAX Experts
Ptlt 22 Concession 2 Road W
Hamilton, Ontario
Truly Irreplaceable, Picturesque 46 acre Estate Building Lot on sought after Concession 2 Road in Flamborough. Multiple choice building sites / spots to Build your Dream Country Estate Home while also offering approximately 35 acres of desired sandy loam market garden land, & gorgeous Country views. Ideally located with easy access to Hamilton, Brantford, Burlington, Milton, Highways & the GTA. Buyer to complete due diligence in regards to building permit availability, conservation authority approval & any & all due diligence in regards to the property. Rarely do properties with this location, acreage, & overall setting become available for sale. Why buy a resale home when you can plan & get everything exactly the way that you want! Experience, Embrace, & Enjoy all that Country Living & Building has to offer! (id:58576)
RE/MAX Escarpment Realty Inc.
30 - 350 Dundas Street S
Cambridge, Ontario
S-T-A-R-T -- H-E-R-E. Newer End-Unit Townhouse with low condo fees for sale. If you are a renter or a first-time buyer, this is the place for you. Clean open-concept main floor with a kitchen and living room that opens up to a rear deck. Upstairs you have two sizeable bedrooms with a common bathroom. The basement is finished with an open-concept rec room space that is currently being used as a bedroom. There is also a 3-pc Bathroom and a partly unfinished mechanical room that has a washer and dryer set. This unit is at the far back of the street at a cul-du-sac where your kids and pets can play. Also near a trail as well as being across the street from a plaza that will fulfill all your shopping needs. (id:58576)
Exp Realty
80 Poplar Avenue
Kirkland Lake, Ontario
Welcome to 80 Poplar Avenue, perfect family home in a family friendly neighborhood close to park, school and all amenities. The main floor boasts a bright and open concept layout with Modern Kitchen, Living room, Dining area ,a spacious bedroom and a 3-piece bathroom. Second floor Consists of another bedroom with a walk in closet, Ensuite 3 piece plus a bonus room which could easily be converted into office or playroom. Unfinished basement provides ample storage space and houses the laundry area. With just a few minor touches and some TLC, this home can truly become your own. (id:58576)
Century 21 Atria Realty Inc.
16 Lefebvre Avenue
Cornwall, Ontario
Flooring: Hardwood, **Snow removal included this winter 24/25!!** Discover this bright, clean, and freshly painted home just steps from the waterfront! Bathed in natural light and featuring gleaming floors, this cozy 2-bedroom gem is perfect for a couple starting out or a small family.\r\n\r\nThe spacious living room flows seamlessly into a large eat-in kitchen with plenty of cabinets and included appliances—perfect for cooking and entertaining. You’ll find a generously sized bathroom with a beautiful ceramic tile surround. The primary bedroom boasts two closets and a private balcony where you can sip your morning coffee while enjoying serene waterfront views. The second bedroom, a standard size, is ideal for a child, guest room, or home office. Embrace the neighborhood's charm with scenic walks or bike rides along the water, and enjoy the convenience of being close to schools, shopping, and recreational activities.\r\n\r\nMake this inviting home yours and enjoy stress-free winters with snow removal included!, Flooring: Ceramic (id:58576)
Keller Williams Integrity Realty
460 Woolwich Street Unit# 33
Waterloo, Ontario
Welcome to 460 Woolwich Street, Unit #33, nestled in the highly sought-after Lexington Village neighborhood of Waterloo. This stunning multi-level townhouse is ideal for family living. This welcoming community offers ample visitor parking right at the front. Drive up to this beautiful house with an attached garage & driveway parking. Step inside the inviting foyer, complete with a conveniently located 2pc powder room. Ascend to the carpet-free main level, where elegant hardwood flooring & upgraded light fixtures create a warm atmosphere. The kitchen, beautifully renovated, boasts granite countertops, SS Appliances, trendy backsplash & ample cabinetry with custom shelving. Adjacent is the dining room, perfectly suited for family meals & entertaining guests. The living room exudes a cozy, family-friendly vibe, featuring a stunning ledger stone wall surrounding the gas fireplace, pot lights throughout & abundant natural light streaming from all windows. From here, access the raised deck – an ideal spot for hosting parties, BBQs with friends or simply enjoying serene views. Upstairs, discover 3 generously sized bedrooms. The master suite is true retreat, offering a walk-in closet, a luxurious 4pc ensuite & plenty of extra storage space. The additional 2 bedrooms are spacious, each with their own closets & organizers, sharing a well-appointed 4pc bathroom. The fully finished basement extends your living space, featuring a large recreation room with pot lights throughout. Additionally, the basement provides a substantial storage area, ensuring ample room for all your belongings. The backyard is a private oasis with no rear neighbors, offering the perfect setting for summer activities & relaxation. Located in a prime area, this home offers easy access to Trails, Parks, the Grand River, top-rated schools, RIM Park, Grey Silo Golf Course, the expressway & Conestoga Mall. Don't miss the opportunity, Book your private showing today, because this gem won't last long! (id:58576)
RE/MAX Twin City Realty Inc.
1088 North Mary Lake Road
Huntsville, Ontario
This is an opportunity to own over 4 acres on the Muskoka River. The lot is cleared and is currently being farmed. Prime Southeast exposure and access to the 40 miles of boating on the 4 big lakes around Huntsville. Boat into Huntsville for lunch or dinner. Boat over to Deerhurst Resort for a day of fun. Fish any and all of the water in and around Huntsville. This is a rare opportunity offering over 350 feet of waterfront plus acreage. Short 5 minute drive into Town. Build your dream home or cottage. (id:58576)
RE/MAX Professionals North
53 - 520 Grey Street
Brantford, Ontario
Nearly New home in the vibrant Echo Place neighbourhood! This freehold townhouse is move-in ready and offers 3 bedrooms and 3 bathrooms. Step through the front door into the spacious foyer. The open concept main level boasts new flooring, a kitchen featuring stainless steel appliances, pristine white cabinets, and an inviting island with seating – perfect for casual dining or entertaining guests. The kitchen seamlessly flows into the living room, brightened by an oversized window that floods the space with natural light. Adjacent to the kitchen is the dining area, where sliding doors lead out to the backyard, providing a seamless transition between indoor and outdoor living. A convenient powder room completes the main level. Upstairs, the second level primary suite boasts a spacious walk-in closet and ensuite bathroom with a glass shower. Two additional bedrooms and another full bathroom provide ample space for family members or guests. While the basement remains unfinished, it presents a blank canvas for you to customize and expand your living space to suit your needs. Discover a community brimming with amenities and conveniences, nearby schools, local community centre offers recreational activities for all ages. Enjoy shopping, various trails, and easy access to the highway, commuting to nearby cities is a seamless experience. Don't miss your chance to make this townhouse your own. (id:58576)
RE/MAX Escarpment Realty Inc.
209 - 5070 Fairview Street
Burlington, Ontario
Don't miss this incredible opportunity to own a stunning end unit in South Burlington, offering almost 1,500 sqft and over $100,000 in renovations and updates! This 2+1 bedroom, 2-bathroom unit boasts a modern design in a neutral colours palette throughout and open-concept living area. The spacious front hall features custom-built shoe cabinets, a closet with custom built-ins, and a full-sized stacked washer and dryer. The kitchen features stainless steel appliances, pristine white cabinetry with a floor-to-ceiling pantry, quartz counters, porcelain backsplash, pot lights, custom island plus an opening to the living room and dining room. The bright living and dining room, features a stunning floor-to-ceiling natural stone electric fireplace, perfect for cozying up on cool nights. The space flows seamlessly to a south-facing balcony with remote-controlled blackout blinds, ideal for relaxing. The primary suite includes a walk-in closet with custom built-ins, remote control blinds, a beautiful 5-piece ensuite with porcelain detailing, MOEN faucets, chrome fixtures, and a double vanity. A second bedroom, a fully renovated 4-piece bathroom, and a versatile den, perfect for a home office, gym or more complete this fantastic unit. Additional features include underground parking, a storage locker, and a prime location across from Appleby GO station—perfect for commuters. Plus, you're just steps away from the Centennial bike path, schools, parks, and all amenities! (id:58576)
RE/MAX Escarpment Realty Inc.
4986 Bridge Street
Niagara Falls, Ontario
Prime Mixed-Use Development Opportunity – 0.83 Acre Commercial & Residential Site\r\nThis exceptional 0.83-acre property offers a unique investment opportunity, perfectly blending commercial and residential potential. Featuring multiple PINs, the site includes:\r\nA 2,500 sq. ft. commercial building with an upper-level two bedroom residential apartment , ideal for professional services or retail operations.\r\nA 1,600 sq. ft. shop equipped with two 10-foot grade-level doors, perfect for a variety of industrial or service-based uses.\r\nA fully leased residential triplex, generating steady rental income.\r\nLocated on a prominent corner, the property benefits from high visibility and flexible zoning, allowing for both commercial and residential uses. The city has indicated potential for further residential or commercial development, making this site an excellent candidate for redevelopment or expansion.\r\nDon’t miss this rare opportunity to acquire a versatile asset in a growing market! (id:58576)
Colliers International Niagara Ltd.
Royal LePage NRC Realty
131 Third Street
Welland, Ontario
Purpose-built solid brick 12-unit apartment complex on a 111 X 208 parcel zoned INSH. lot provides the potential for adding future development on the site. The building is solid with high quality terrazzo floors throughout hallways. lots of areas to substantially improve income . 8x 2 bed units, 3 x 1 bed units, 1 x 3 bed unit. Location will appeal to many tenants with access to ample parking, on-site laundry, public transit, hospital and a variety of amenities all within walking distance. Tremendous opportunity for the long term investor (id:58576)
RE/MAX Niagara Realty Ltd
4 Aleutian Road
Ottawa, Ontario
Flooring: Tile, Set on a remarkable 13,659sf lot, paired with a protected 190-foot wide lot, this 4,200sf residence combines unique design and upscale finishes. Located in prestigious Qualicum, the expansive 2,900sf main floor features a grand foyer, circular staircase under a 7x7 skylight, Terracotta flooring, solid oak accents, and a double-sided natural stone fireplace. The open-concept layout with 24-foot ceilings creates an inviting atmosphere ideal for entertaining.\r\n\r\nFlexible options allow transforming the upper level into an additional 3,000sft, while the 2,900sf basement can become an entertainment area, fitness center, or guest quarters. An adjacent 400sf building offers even more versatility for a studio or guest suite.\r\n\r\nWith high-end upgrades outlined in the attachments, this home is move-in ready yet allows for personalization. This property presents a rare opportunity to own a luxury residence with exceptional potential in one of Ottawa’s finest neighborhoods., Flooring: Hardwood, Flooring: Mixed (id:58576)
RE/MAX Delta Realty Team
570 Halo
Ottawa, Ontario
Flooring: Tile, Deposit: 6000, Brand new 3-storey, executive townhome in prestigious Chapel Hill just minutes from the Jeanne d'Arc about for easy highway access. This Ridgemont model boasts 1952 sq.ft.+ unfinished basement. It features 3 beds and 3 baths with a main floor office/study. Hardwood flooring throughout the kitchen/living rm/dining rm. 9 ft. smooth ceilings and beautiful modern finishes, inside and out. It comes with a single car garage., Flooring: Hardwood (id:58576)
RE/MAX Hallmark Realty Group
30 Grand Cedar Court
Ottawa, Ontario
Located on a private cul- de- sac, this adult lifestyle bungalow is located in popular Amberwood Village. This spacious 2 bedroom 2.5 bath unit boasts many features including granite counters, refaced kitchen cabinets, ss appliances, new flooring, main floor living/dining room with wood burning fireplace and sitting room overlooking the back garden. The large primary bedroom has a pass though closet and stunning ensuite. There is a spacious second bedroom, powder room/laundry area with stackable washer/dryer. Fully finished lower level /den with new 3 pc bathroom. Impressive amount of storage perfect for those downsizing. Private back patio surrounded by trees and gardens. This property will not disappoint. 24 Hour irrevocable on offers. (id:58576)
Innovation Realty Ltd.
2660 Conn Street
Ottawa, Ontario
Some photos virtually changed to showcase the rooms spaciousness and natural light. Well maintained, neat and clean, duplex near Britannia beach and conservation area with walking trails. Ideal rental investment, or live in one apartment and rent the other. Freshly painted, this duplex has main entry foyer with door to main floor unit and stairs to second floor unit. Main floor apartment offers living room, dining room, kitchen, two bedrooms, 4-pc bathroom and lower level family room. The bright living room features large bay window. Dining room was former bedroom and could be converted back for a third bedroom. Open to living and dining room, Deslaurier kitchen newly renovated in 2022 and includes breakfast bar and appliances. Two good-sized bedrooms with hardwood floors. The 4-pc bathroom has ceramic tile floor and tub-shower with rain head. This unit also has lower level family room with built-in entertainment centre; storage rooms and workshop. Large back deck. The upper apartment has combined living-dining area with hardwood flooring. White bright eat-in kitchen with appliances included. Three bedrooms all with hardwood floors. Four-piece bathroom has combined tub & shower. Plus, upper deck with exterior staircase down to fully fenced and treed back yard. Two storage sheds included. Landscaped front yard with paved driveway. Lower level has shared laundry centre that is accessed by both units; this laundry center has one washer and dryer; hook ups in place for another washer and dryer. Main floor apartment heated via forced-air gas furnace and also has central air conditioning. Second floor apartment heated and cooled by electric 2021 heat pump, with forced-air gas furnace for backup. Electric baseboard heating in lower level. Separate gas meters. Separate hydro meters. 2020 hot water on demand for both units. Near all amenities and also near new light rail O-train station that is being constructed. (id:58576)
Coldwell Banker First Ottawa Realty













