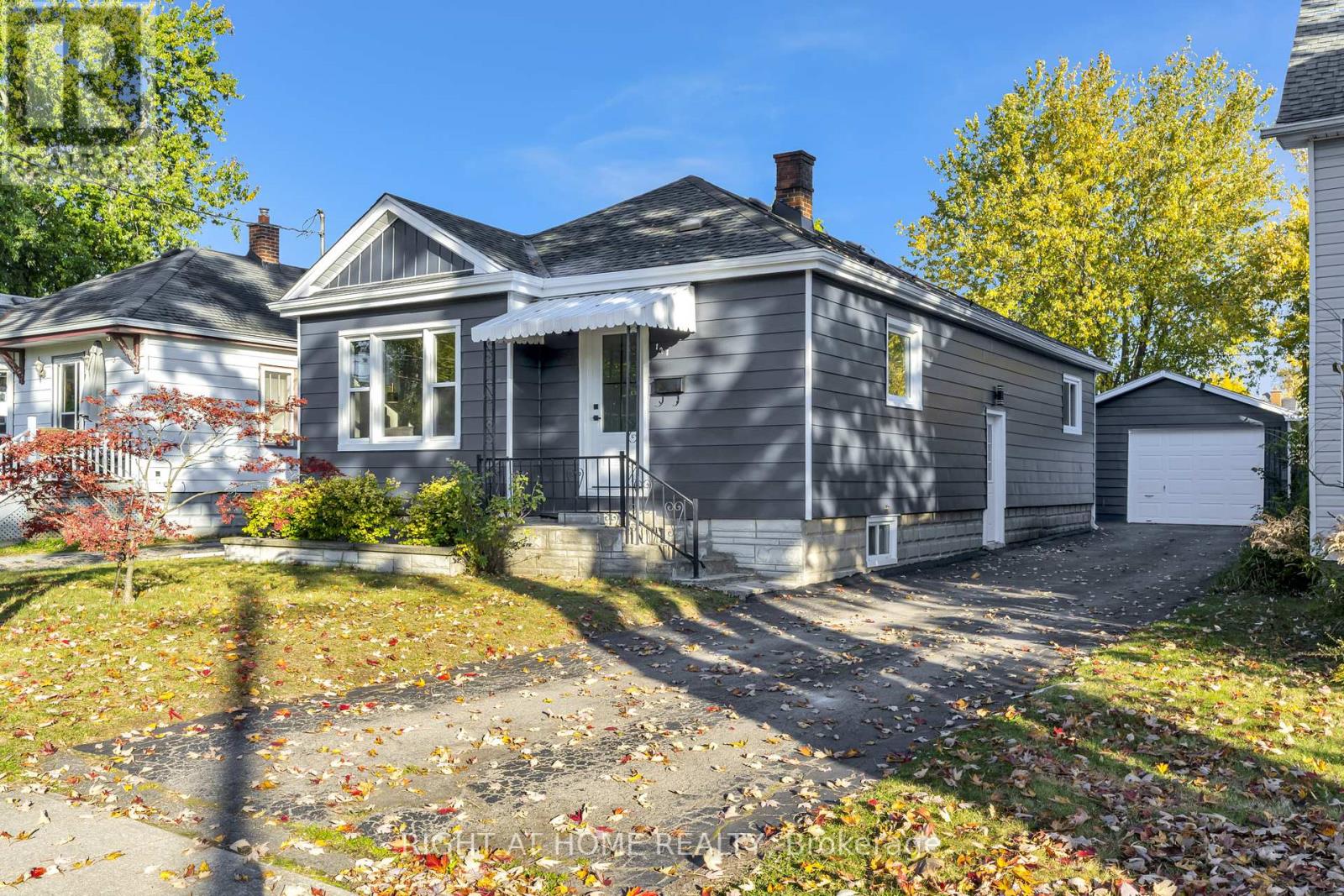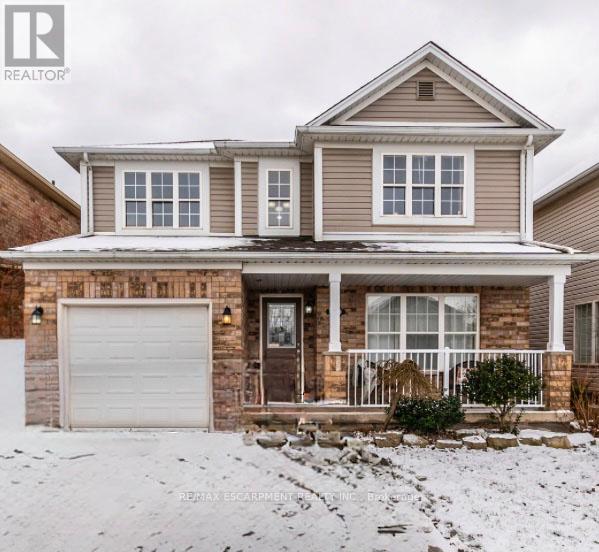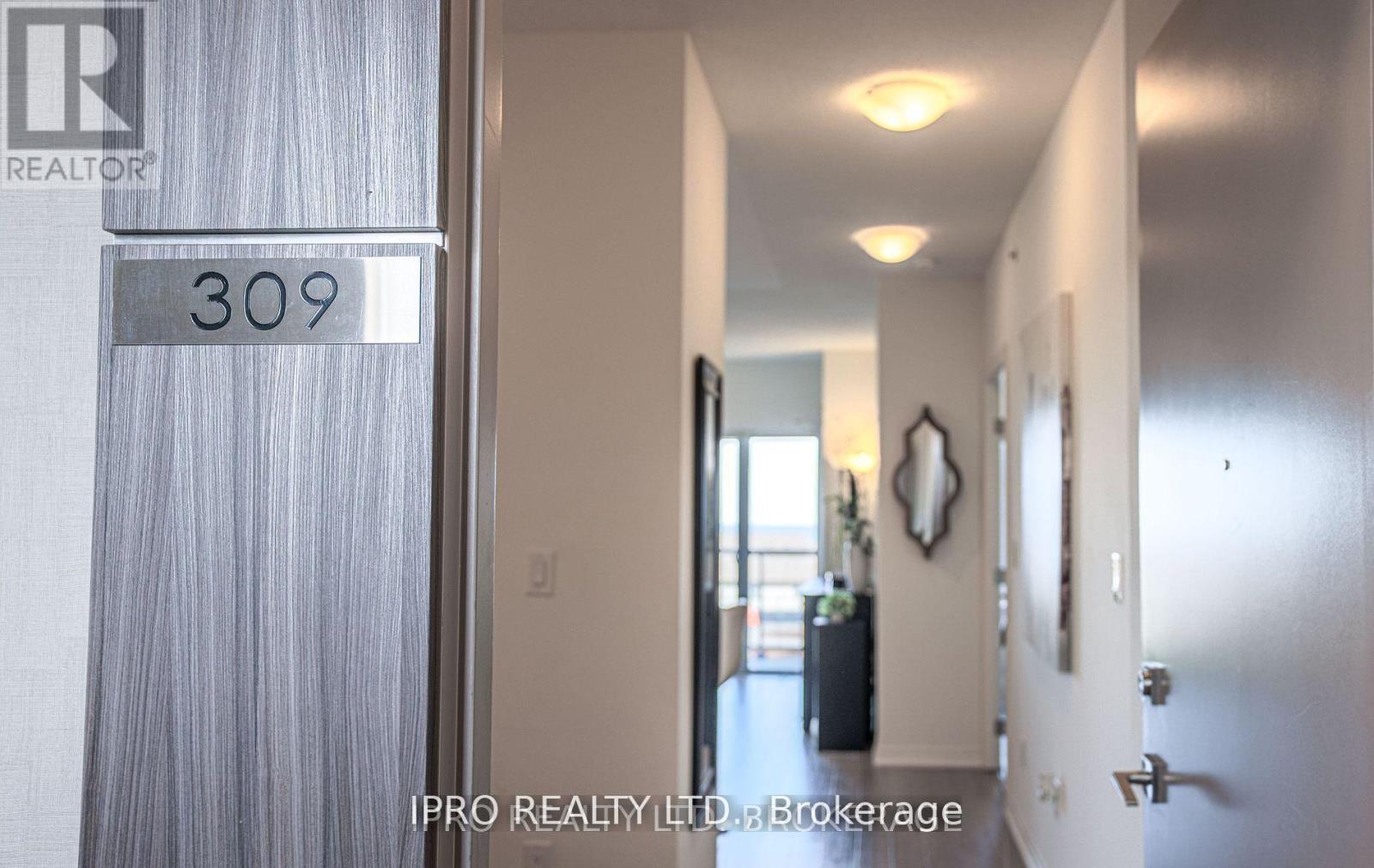741 King Street W Unit# 506
Kitchener, Ontario
Luxurious 1-Bedroom Apartment for Lease in Prime Waterloo Location Welcome to Unit 506 at 741 King Street West, Waterloo, Ontario – a stunning 1-bedroom, 1-bathroom apartment available for lease in a highly sought-after location. Situated in a modern, 18-floor building constructed in 2021 by HIP Developments, this residence offers contemporary elegance combined with practicality. Enjoy breathtaking views of the vibrant Kitchener-Waterloo skyline from the comfort of your new home. Nestled in the heart of Waterloo, this property boasts proximity to an array of amenities. Discover delicious dining options, top-rated schools, and vibrant entertainment destinations all within walking distance. The KW Grand River Hospital is conveniently located next door, adding to the appeal of this well-connected address. As you enter Unit 506, you’ll immediately feel at home with the bright, natural light that fills the space. The kitchen is a modern dream, featuring brand-new appliances, a sleek island countertop, and ample cabinet space for all your storage needs. The open-concept design flows seamlessly into the living area, where you can unwind and enjoy panoramic city views. The spacious bedroom comfortably accommodates a queen-sized bed and offers generous closet space. The bathroom is a luxurious retreat, complete with a glass shower, heated flooring, and abundant cabinetry for all your essentials. This 1-bedroom, 1-bathroom apartment perfectly blends luxury and practicality, making it the ideal place to call home. Don’t miss this opportunity to lease a premium unit in one of Waterloo’s most desirable locations. Can come furnished with existing furniture for $2150 per month. $300 incentive to tenants for early move-in (prior to January 10th). Contact us today to schedule your private viewing! (id:58576)
Royal LePage Wolle Realty
9 Ravensdale Road
Cobourg, Ontario
Discover the perfect blend of beachside tranquillity and suburban convenience, nestled in the picturesque lakeside community of Cobourg on an extra-wide 62 lot. Location is everything, and this home delivers in spades. Just a short stroll from scenic walking trails and the beach, you'll enjoy seasonal lake views and the vibrant life of a nature lovers' paradise. Step inside to find a home where pride of ownership is evident in every detail. The recently renovated kitchen dazzles with granite countertops, a custom backsplash, and a walkout to the deck and backyard. The living room features updated engineered hardwood flooring throughout and an oversized window, allowing ample natural light to flow in. The family room, a cozy haven for relaxation, also features a walkout to the expansive deck and backyard oasis, seamlessly blending indoor and outdoor living. Upstairs, the primary bedroom boasts double closets for ample storage & three additional spacious bedrooms. A full bathroom completes this level with convenience and style. The finished basement adds even more living space, with a spacious rec room perfect for family gatherings. You'll also find a luxurious bathroom with heated floors and a sauna equipped with a 7kW electric sauna heater, compatible with water and essential oils for a steaming experience. The large, fenced backyard is an entertainer's dream. With mature trees, abundant flower beds, and planter boxes, this outdoor space offers a tranquil setting. Enjoy gatherings on the two-level deck, perfect for summer barbecues. The backyard offers a peaceful escape where you can relax, recharge, and soak in the natural beauty. Whether sipping your morning coffee or enjoying a sunset, this backyard is your private sanctuary. For hobbyists, the dream garage is a standout feature. Equipped with Swisstrax floors, hot and cold water, heating and A.C., an insulated overhead door, LED lighting, and separate circuits, it offers both functionality & impressive storage! **** EXTRAS **** Embrace this remarkable property's beach vibes and nature-filled ambiance. It's more than just a home; it's a lifestyle. Don't miss the chance to make it yours. (id:58576)
RE/MAX Hallmark First Group Realty Ltd.
77 Anderson Road
Brantford, Ontario
Impressive Corner lot house w 4Beds+3Baths+2Car Garage In Highly Demanded Family-Friendly West Brant. This Beauty Backs On Greenspace+ Overlooks Lovely Park W A Splash Pad and tons of playing areas. Very Bright House W Loads Of Sunlight, Large Covered Porch, Dd Entry, Garage Door Opener, Hwd Flr, Oak Stairs, Garage Entry To Mudroom, 2nd flr laundry, Gorgeous Deck Overlooking the Ravine And A Trial, Chef's Kitchen W High-End SS Appliances(dd fridge, electric stove, over the range & dishwasher) & hi capacity washer & dryer, Center Island/Breakfast Bar, 2nd Flr Laundry, 2 Linen Cabinets, high quality Blinds, Central Ac, Walkout Basement To The Trail w open green views. Decent-Sized Bedrooms w no neighbors around you. Backyard oasis perfect for your BBQ and gatherings. Unobstructed Views Of Green Space! Fenced backyard. No Neighbors In All Directions! Picture Perfect In All The Rooms! **** EXTRAS **** High-End Ss Dd Fridge, Ss Elec Stove, Ss B/I Dishwasher, high capacity Washer & Dryer. Gorgeous Views Of Greenspace Front & Back From A Lovely Deck. Close To Great Schools, Shopping, Parks, Trails & Hyws (id:58576)
Right At Home Realty
144 Cole Terrace
Woodstock, Ontario
Welcome to 144 Cole Terrace Your Dream Home in Woodstock! This stunning newly built 4-bedroom end-unit freehold townhouse is designed to offer modern living at its finest. Situated on a spacious lot measuring 34.2 feet by 110.1 feet, this property boasts a total living space of 2,120 square feet. Key Features: Ample Parking: Includes a single-car attached garage and space for two additional vehicles on the driveway. Plus, no walkway in front of the property provides an uncluttered curb appeal. Spacious and Inviting Great Room: Featuring a cozy fireplace, this room is perfect for gatherings and relaxation. Modern Kitchen: Equipped with sleek stainless steel appliances, this contemporary kitchen is a dream for culinary enthusiasts. Main Floor Elegance: Enjoy 9-foot ceilings and stunning hardwood flooring throughout, creating a bright and sophisticated living space. Family-Friendly Layout: The thoughtfully designed floor plan provides ample natural light and functional spaces, making it ideal for families or anyone seeking style and comfort. This property combines convenience, modern aesthetics, and functionality, offering an exceptional lifestyle for its new owners. Don't miss out on the opportunity to own this meticulously crafted home. (id:58576)
RE/MAX Excellence Real Estate
100 Dun Skipper Drive
Ottawa, Ontario
This Executive Well Designed Home In Ottawa Features Over 4250 Sq Ft With 5 Beds & 4 Full Baths. A Custom Stone Interlock Driveway Lead You To This Sensational Home With Tasteful Upgrades. Soaring 9 Foot Ceilings+ Thick Plank Maple Flooring Are Found Throughout The Main & 2nd. 2 Story Sun-Filled Lr W/ Huge Windows. Chef's Kitchen W/ Granite Waterfall Counters, Huge Centre Island & Pantry Opens Onto The Spectacular Sunroom. Cozy Family Room Boasts A Gas Fireplace W/ Stone Surround & Maple Mantle. Main Floor Bedroom W/ 3pc Ensuite Is A Great Space For Overnight Guests. Take The Hw Staircase To The Expansive 2nd Floor To Find 9' Ceilings & 8' Doors. Primary Bed Boasts A Luxurious 5pc Ensuite, Electric Fireplace & 2nd Floor Office. Bed 2 Has The Luxury Of It's Own 3pc Ensuite. Beds 3 & 4 Share A Jack N' Jill 4pc Bath. Hw Stairs Take You To The ""Ready To Finish"" LL W/ High Ceilings, Rough-Ins & Numerous Windows. Proximity To Schools, Universities, Shopping & 23 Mins To Downtown/Parliament. 2100 + Sq Ft, 9 Ft Look-Out Unfinished Basements With 2 Rough-In For Bathrooms & A Rough-In For Laundry Room & Plenty Of Large Windows. (id:58576)
Homelife/future Realty Inc.
127 Omer Avenue
Port Colborne, Ontario
Imagine your family growing and thriving in this stunning recently fully renovated home, nestled in one of Port Colborne's most desirable neighborhoods. This beautifully renovated 1,815 total sq ft home offers a perfect blend of modern living and classic appeal, making it the ideal place for families and individuals alike. This home boasts an open-concept design that's perfect for entertaining and family gatherings. The heart of this home is the open and inviting kitchen overlooking the living area, equipped with brand new stainless steel appliances, floor to ceiling custom cabinetry, and ample counter space where you can create culinary masterpieces while your children do their homework at the grand size breakfast island. The formal dining room area provides the perfect backdrop for family dinners and holiday gatherings, filled with laughter and love. Moving along past the dining area, you will find three bedrooms, each thoughtfully designed for comfort and privacy. The main bedroom is a sanctuary for you with a large sliding door that walks out to the backyard offering a peaceful retreat after a long day with beautiful rose bushes blooming in the spring. The backyard is a paradise for outdoor activities, from weekend barbecues to playing catch with the kids while the unfinished separate entrance open basement provides endless possibilities for a playroom, home theater or nanny suite. In addition, imagine having a 360 sq ft detached garage that's not just a space for your car, but an extension of your lifestyle that doubles as a workshop! Nestled in a family-friendly neighborhood, you're just minutes away from schools, parks, shopping, canals and the stunning shores of Lake Erie. This property offers the perfect blend of comfort and convenience. This home isn't just a place to live; it's a place where your family's story will unfold. Don't miss the chance to make this recently renovated home with new doors, windows, appliances and furnace yours! (id:58576)
Right At Home Realty
134 - 677 Park Road N
Brantford, Ontario
Welcome to this stylish and modern end-unit, three-story townhome nestled in a peaceful neighborhood. Boasting nearly 1,500 square feet of living space, this home offers a second-floor terrace, ideal for creating an outdoor oasis. The spacious main floor features a bright great room, a dining area, an expansive kitchen, and a convenient powder room. Upstairs, you'll find upgraded 2+1 bedrooms, including a primary bedroom with a walk-in closet, along with two three-piece bathrooms, one being a private ensuite. Thousands invested in upgrades, including premium laminate flooring on the main level, imported ceramic tiles, upgraded coffee granite countertops, a level 1 kitchen backsplash, modern interior doors, California-style ceilings, Decora switches and plugs throughout, and installed A/C (not originally provided by the builder). Located in a prime area, this home is just minutes from the Hwy 403 on-ramp, offering easy access to Hamilton and Toronto. Its also close to Big Box stores, restaurants, Lynden ParkMall, transit, Downtown Brantford, Branlyn and Wayne Gretzky community centres, hospitals, and much more. (id:58576)
Homelife G1 Realty Inc.
50 Bechtel Street
Cambridge, Ontario
Welcome to 50 Bechtel Street! This reverse Cape Cod home offers more space than meets the eye. With over 3,000 sq. ft. of finished living area, there's ample room for the whole family. On the main floor, you'll find a spacious living room and family room that flow seamlessly into the kitchen. The main level also features a dining room, a convenient 2-piece powder room, and a laundry room. Large windows throughout the main floor flood the space with natural light. Upstairs, you'll discover three generously sized bedrooms. The primary suite includes a luxurious spa-like unsuited, 2 closets, and an additional bonus storage area. A Jack and Jill bathroom connects the other two bedrooms. The fully finished basement provides even more living space, including a large recreation room with a pool table, a den, a fourth bedroom, and a third 3-piece bathroom. Recent updates include the kitchen(2020),bathrooms(2018),and furnace(2016).Outside, enjoy a fully fenced yard with well - maintained gardens. A Storage shed, and a finished driveway with parking for up to four vehicles. Located in the desirable Hespeler area, just minutes from Hwy 401, this home has it all. Don't miss out schedule your showing today! (id:58576)
Royal Star Realty Inc.
9 Lovell Crescent
Brantford, Ontario
Welcome to this stunning, bright 2-storey, carpet-free home in the desirable southwest area of Brantford. Featuring 3+1 bedrooms, 2.5 baths, and an attached garage with inside entry, this home offers both comfort and convenience. Double wide concrete driveway easily fits 4 vehicles. The spacious master suite boasts a walk-in closet and a luxurious ensuite with a walk-in shower. The upstairs bedrooms are generously sized, each with bright windows that fill the rooms with natural light. A large linen closet is conveniently located on the way upstairs. Enjoy family meals in the nice-sized eat-in kitchen, which opens to the dining room. Sliding doors from the kitchen lead to a back deck, ideal for easy BBQs and outdoor entertaining. Relax on the inviting front porch or enjoy the privacy of the fully fenced yard. A 2-piece bath is conveniently located on its own level, leading to the basement, which offers a large storage area, a 4th bedroom, and a spacious laundry room. Located within walking distance to schools, parks, and trails, this home is truly move-in ready! (id:58576)
RE/MAX Escarpment Realty Inc.
7 Fenwick Court
Brantford, Ontario
Welcome to 7 Fenwick Court, Brantford! Located in the popular Brantwood Park community, this beautifully updated semi-detached home is situated on a quiet, family-friendly court with a large pie-shaped backyard. Just minutes from highway access and all amenities, this property offers 3 bedrooms, 1 bathroom, a partially finished basement and a spacious fenced yard with a side entrance. Step inside to a welcoming foyer with durable laminate flooring and a stylish new feature wall in the living room. The space is generous in size, with large windows that cascade natural light throughout. The dining room, perfect for family meals, features patio doors that lead to a newly updated deck and the expansive backyard - complete with a fully fenced yard, an above-ground pool and plenty of room for kids to play or entertain guests. The kitchen, located off the dining room, was completely renovated in 2019 and boasts modern cabinets, quartz countertops, a stylish backsplash, under-cabinet lighting and new appliances. Make your way upstairs to find 3 generously sized bedrooms, 2 with new carpets and 1 with laminate flooring. Each bedroom is filled with natural light - a perfect space to unwind after a long day. The bathroom on this floor was renovated in 2022 and features modern fixtures, a sleek vanity and durable vinyl plank flooring. Head downstairs to the partially finished basement, which offers additional living space with a newly added rec room, currently being used as a bedroom (no window), as well as a laundry area equipped with a brand-new washer & dryer (2024). Outside, this home has been meticulously maintained, with updates including a re-shingled roof (2019), a freshly paved driveway (2019) that fits 3 cars and new front & back decks. Impeccably cared for and move-in ready, 7 Fenwick Court is a fantastic opportunity to own a beautifully updated home in a prime location. (id:58576)
Revel Realty Inc.
51 Burgess Crescent
Brantford, Ontario
An Exquisite Masterpiece, Vastu compliant! Approx. 4000 sq. ft. total living space Stunning double car garage detached house welcomes to open foyer with separate living and dining place. Chef's kitchen with extended kitchen cabinets, pot lights in the cabinets, centre island, open concept design with connecting to living room that offers feature wall,huge windows. Pot lights throughout the main floor. Upstairs boasts 5 bedroom with 3 full bathrooms. Huge master bedroom with his/her closets and 4pc ensuite. 4 Bedrooms are connecting to semi ensuite. Perfect for larger families. Legal two plus den finished basement with two full bathrooms got you covered for your mortgage expenses. 132 ft deep lot offers you huge backyard with lovely gazebo to spend your evenings with family. Minutes to hwy 403, Costco, and all other amenities. Dont wait, this will not last long. (id:58576)
Save Max Real Estate Inc.
309 - 560 North Service Road
Grimsby, Ontario
Priced to Sell! Discover this chic 1-BEDROOM + DEN CONDO in Grimsby on the Lake, a fusion of modern living, convenience, and style. Spanning 684 sq. ft., this residence features 9-foot ceilings, floor-to-ceiling windows, and a gourmet kitchen with white finishes, quartz countertops, and an upgraded pantry. Enjoy the spacious bedroom with a walk-in closet and luxurious ensuite, plus custom features like sleek laminate flooring and Hunter Douglas window coverings. Step out onto your balcony for tranquil lakefront views. Amenities include ensuite laundry, storage, underground parking, and access to a rooftop BBQ, fitness room, and more. Perfectly located near dining, shopping, and natural escapes, this condo is an excellent opportunity to embrace lakeside living. (id:58576)
Ipro Realty Ltd.












