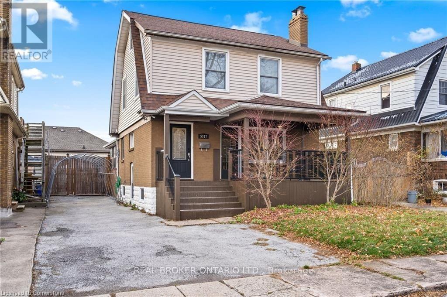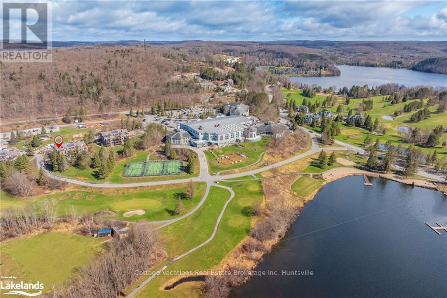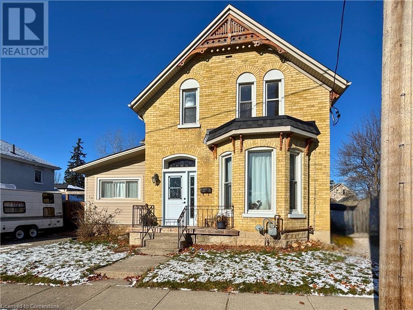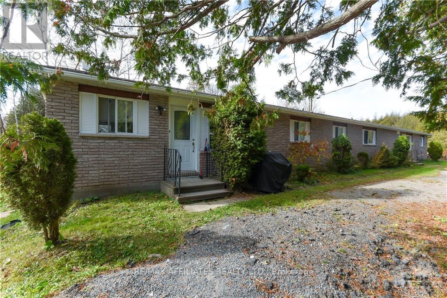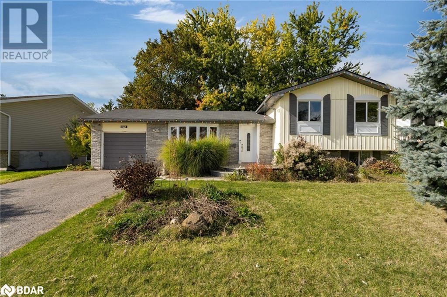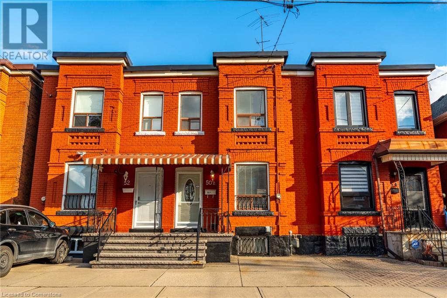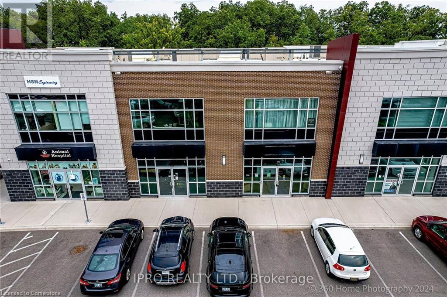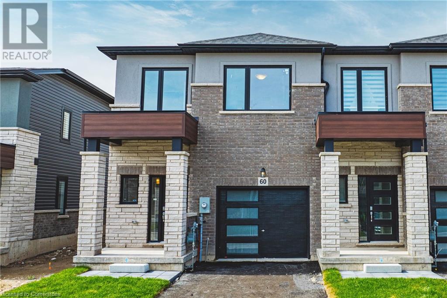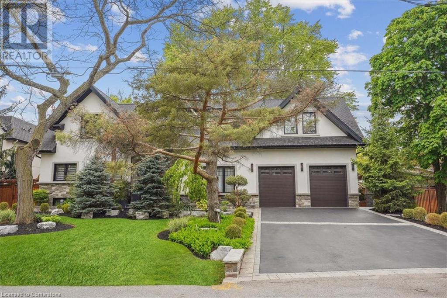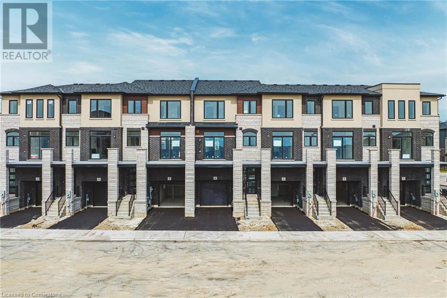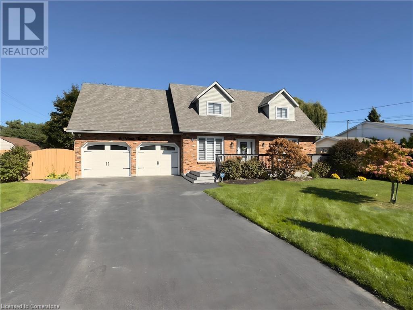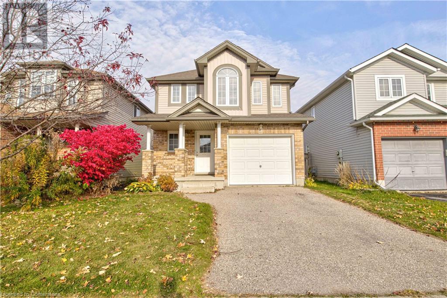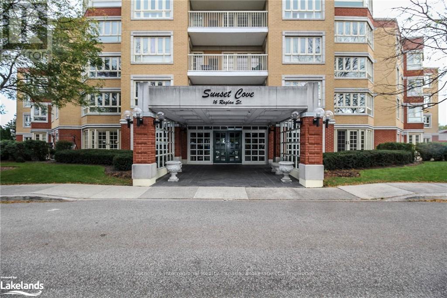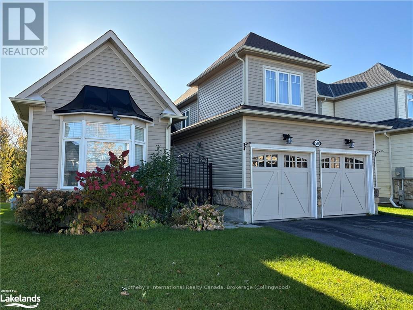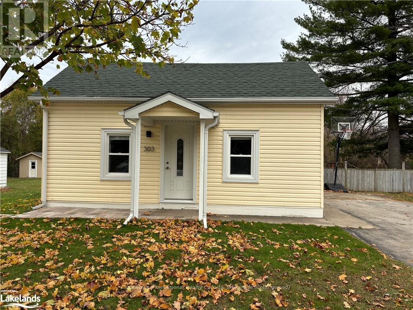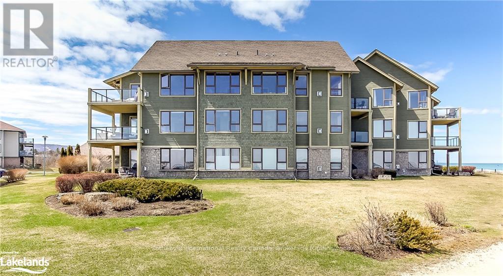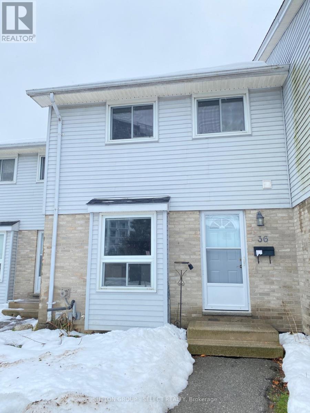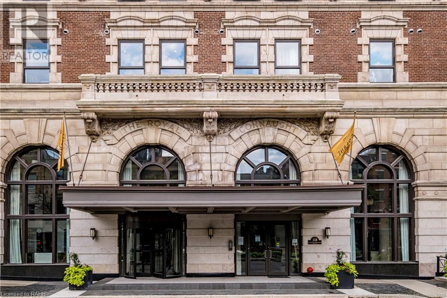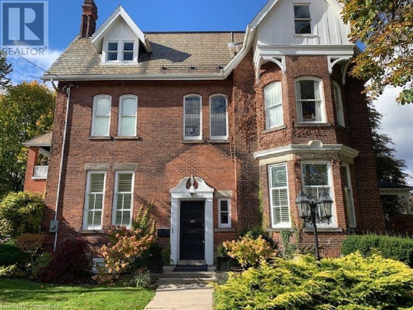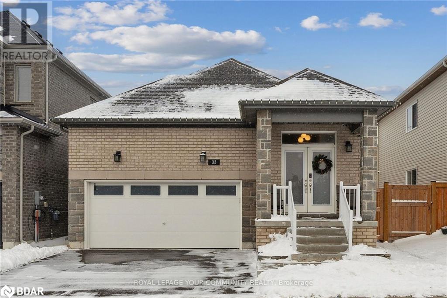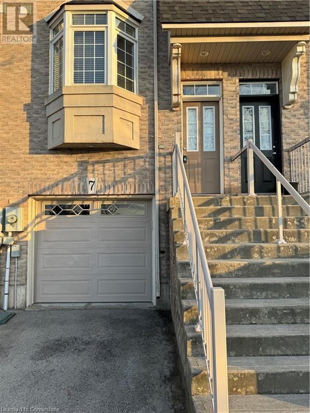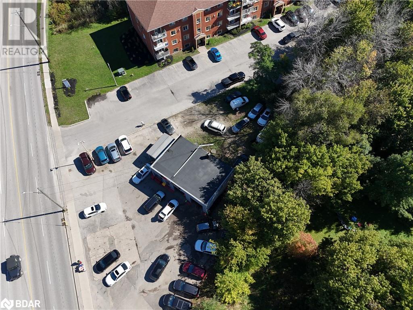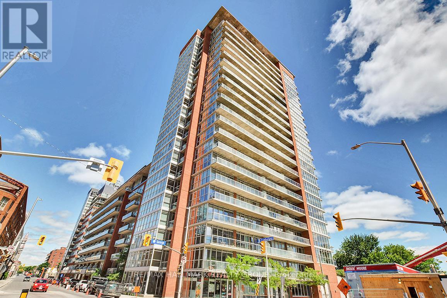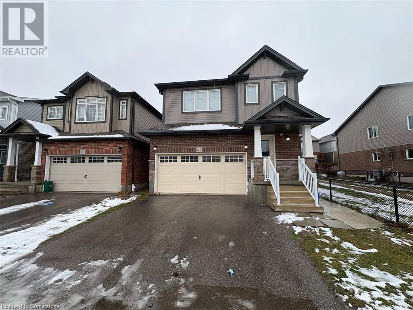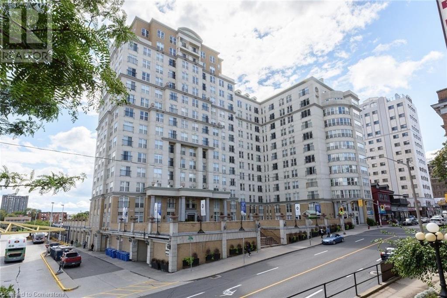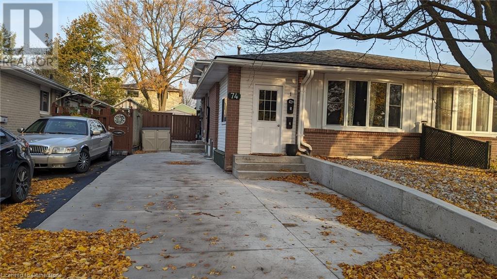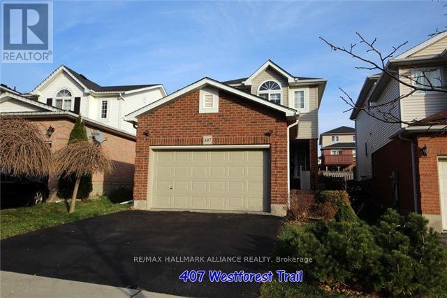5317 Third Avenue
Niagara Falls, Ontario
Many, many upgrades and freshly painted throughout.. Gigantic 36 X 14-Foot In-Ground Concrete Pool And Cabana Bar. Welcome To Niagara Falls. The World-Famous Niagara Falls Entertainment Zone Is Only A Short Drive Away. This 1740 Square Foot, Two-And-A-Half Story Home Has A Highly Unusual Layout And Is Brimming With Charm And Character. 3+2 Bedrooms, 2+1 Bathrooms, A Finished Basement, And A Finished Attic With Loft Are Included. A/C, Pool Pump, Front Porch Makeover, Hot Water On Demand. (id:58576)
Real Broker Ontario Ltd.
776 Monck Road
Kawartha Lakes, Ontario
Discover an exceptional opportunity to own a spacious 6-bedroom, 3-bathroom side split home set on a stunning riverfront property on over 7 Acres. This charming residence features cedar siding, metal roof, main floor laundry, vaulted ceilings, and large, updated windows that invite ample natural light. The home is warmed by multiple heat sources, including a cozy propane fireplace installed in 2014 and an outdoor wood boiler. Ideal for a large family or multiple generations, the house boasts 3 above-grade kitchens, 3 living rooms, numerous walkouts, and wooden decks. Outdoor enthusiasts will love the property's frontage along Head River, complete with 2 sets of rapids. Additional features include a 1,500 sq. ft. heated shop with great exposure along Monck Rd., a metal driveshed, outbuildings, chicken/duck coops, an above-ground pool, a pond surrounded by trees, and scenic views. The location is perfect for nature lovers, being close to many lakes, Crown Land, ATV/snowmobile trails, and more. An easy 20 minute drive to Rama or Atherley Narrows. This home offers both tranquility and adventure right at your doorstep. (id:58576)
RE/MAX Crosstown Realty Inc.
74 State Street
Welland, Ontario
Solid Brick Traditional style 2 Story 4 Bedroom House In Center Of Welland! More Than 2000 Sqft LiveSpace Plus Full Basement with Seprate Entrance.Many Upgrades.Open Concept Moden Kitchen With Sstainless Steel Appliances.9 FeetCeiling In Ground Level.Separate Family Room For Children's Recreation.Huge Backyard FullyFenced.Large Workshop/Storey Shed. Close To Canal,Park,School,Library ,Hospital And Shopping.Additional laundry room in main level.Must To see! **** EXTRAS **** Beautiful Character Home, Include: S/S Fridge, Gas Stove,B/I Dishwasher,Rangehood,Microwave,Front Load Washer&Dryer,All Window Coverings,All Elf's,Cac.High-E Furnace,Brake Eletrical Panel.Hot Water Tank Owned (id:58576)
Ipro Realty Ltd.
2a - 202 Green Street
Cobourg, Ontario
Discover the perfect balance of modern comfort and historical charm in this beautifully appointed apartment, ideally just steps from Lake Ontario's stunning shores. Located in a recently renovated building, this home features soaring 10-foot ceilings and oversized windows that bathe the space in natural light, creating an inviting and airy atmosphere. The open-concept kitchen boasts modern appliances, ample counter space, and stylish cabinetry, making it perfect for cooking and entertaining. A sunny bedroom with a private ensuite bathroom offers a peaceful retreat, combining functionality and comfort. With Lake Ontario and several parks within walking distance, outdoor enthusiasts will relish the abundance of recreational activities, including leisurely walks, cycling, and picnicking by the water. Just outside your door, Cobourg's vibrant downtown awaits, offering charming shops, cozy cafes, restaurants, and bustling markets. Embrace the best of Cobourg living with this exceptional apartment. (id:58576)
RE/MAX Hallmark First Group Realty Ltd.
52-107 - 1235 Deerhurst Drive
Huntsville, Ontario
Welcome to Unit 107, Building 52, in the prestigious Deerhurst Resort community - where you will find convenience and easy living in this ground-floor condominium! Located with easy access and no stairs, this 1-bedroom, 1-bathroom unit offers the perfect blend of resort living and tranquility. Building 52 has recently undergone an extensive exterior renovation, including a new roof, siding, insulation, windows, doors, and sleek aluminum railings with glass panels. As the first of the five Summit buildings to complete these upgrades, you’ll enjoy peace of mind knowing these improvements are fully funded, with no future disruptions. Inside, the bright and open-concept layout features a cozy living area with a gas fireplace, ideal for relaxing after a day of outdoor adventures. The dining space offers a stunning view, creating the perfect atmosphere for meals with family and friends. The primary suite comes with a queen bed and bunk beds, ensuring a restful retreat. Laundry facilities are conveniently located just across the hall. Ownership at Deerhurst Resort includes access to all of Deerhurst Resort’s premium amenities, including both indoor and outdoor pools, the beach on Peninsula Lake, hiking trails, tennis courts, and more. Plus, enjoy exclusive discounts throughout the resort. With winter right around the corner the condo is situated minutes to Hidden Valley Highlands Ski Hill where you can spend your day on the slopes; or choose to snow shoe or cross country ski on the trails located on site at Deerhurst Resort. New HVAC system installed in 2022. Monthly condo fees of $823.42 covers all utilities (water, sewer, hydro, natural gas, cable TV, and internet). This unit is being sold fully furnished, so you can start enjoying the resort lifestyle right away! Perfect for weekend getaways or full-time living, Unit 107 is a rare find. Don't miss your chance to make it yours! (id:58576)
Cottage Vacations Real Estate Brokerage Inc.
14 Serviss Street Unit# Upper
Cambridge, Ontario
Discover this beautifully renovated upper-level rental in a prime Cambridge location! Featuring a private entrance, this space offers a spacious kitchen with ample storage, perfect for all your culinary needs. The remodelled bathroom boasts a sleek subway-tiled shower, while the new flooring throughout adds a modern touch. In addition there is a versatile second bedroom that could also serve as a home office. Enjoy the convenience of one parking space and being just a short walk from the vibrant Gaslight District and downtown Galt. Don’t miss the opportunity to call this exceptional space home! Available for immediate occupancy. (id:58576)
R.w. Dyer Realty Inc.
51 Eramosa Crescent
Ottawa, Ontario
Date Available: January 10th, 2025. This spacious single-family home with 4 bedrooms and a double garage is located on a quiet street in the desirable Arcadia neighborhood of Kanata Lakes. This Minto Bronte model offers tons of finished living space above ground. Both floors feature 9-foot ceilings and quartz countertops throughout, giving the home a modern and luxurious feel.The main floor has an open-concept layout, complete with a gas fireplace, hardwood flooring, and brand-new appliances. The living and dining areas provide ample space for both everyday living and entertaining, while large windows fill the space with natural light. On the 2nd floor, you will find a spacious primary bedroom with a 5-piece ensuite bathroom and a walk-in closet. Additionally, there are 3 generously sized bedrooms, a shared 3-piece bathroom, and a convenient laundry room, making this layout perfect for families. The large unfinished basement offers excellent options for extra storage, a home gym, or a recreational area. This home is conveniently located with the newly opened Campeau Road providing direct access to Kanata Centrum. It is within walking distance to Tanger Outlets and the Canadian Tire Centre. Nearby top-rated schools include Earl of March Secondary School, Kanata Highlands Public School, Roland Michener Public School, and W. Erskine Johnston Public School.The flooring in the home includes hardwood, ceramic, and wall-to-wall carpet. A deposit of $6,600 is required. Do not miss this incredible opportunity to live in this cozy and beautifully designed home. Book your showing today! (id:58576)
Royal LePage Team Realty
1138 Clapp Lane
Ottawa, Ontario
1138 Clapp Lane, Manotick. Incredible opportunity to operate your own business in desirable Manotick. Prime location with plenty of foot traffic in the heart of the village. Boasting 1142 sq ft of retail space with ample parking. Versatile space with many possibilities. Full kitchen on main level, kitchenette on second level and washrooms on both levels **** EXTRAS **** Additional rent of $7.64 / sq ft includes snow removal, real estate taxes, water/sewer, building insurance (id:58576)
Engel & Volkers Ottawa
401 - 429 Somerset Street W
Ottawa, Ontario
Welcome to 401-429 Somerset St W. Your dream condo in Centretown, Ottawa! The Inverness is a spacious and open-concept 1-bedroom, 1-bathroom unit is filled with natural light, thanks to its north-facing balcony, creating a bright and welcoming atmosphere. The interior boasts a stylish combination of laminate, hardwood, and tile flooring throughout, adding both beauty and durability. With the convenience of in-unit laundry, an owned locker, and a secure underground parking spot, this home offers everything you need for comfortable living. The building is pet-friendly, non-smoking, and includes fantastic amenities such as a party room with a kitchen and dining area - perfect for hosting guests or enjoying social events. For peace of mind, the status certificate is available, and additional details can be found on the agents website. Don't miss out - reach out today to schedule your own private viewing! (id:58576)
Royal LePage Performance Realty
11 Melrose Avenue
Ottawa, Ontario
Traditional Mainstreet zoned property at 11 Melrose Ave is steps from Wellington St in the desirable neighbourhood of Hintonburg. This location is ideal & within the 15-minute city concept of urban planning here in Ottawa -> Everything is at your doorstep. Enjoy being close to boutique shops & restaurants. This detached, 3 bedroom, 2 bathroom also boasts a detached garage & small fenced side yard. Although presently being used in a residential capacity the TM11 zoning allows for many additional uses++. Some include; an animal care establishment, art studio, bank, catering, convenience store, daycare, hotel, instructional facility, library, museum, office, parking garage, personal service business, place of assembly, place of worship, rec facility, care facility, restaurant, retail store, school, service & repair shop, storefront, theatre & urban agriculture. Buyers to satisfy themselves on the allowable future use. ** This is a linked property.** (id:58576)
Solid Rock Realty
1860 Greys Creek Road
Ottawa, Ontario
Opportunity and potential, both found in this fantastic property located in the growing community of Greely. 47 acres+ included with this home. Whether you wish to operate a home business or have a hobby farm, this property could be for you! Enjoy a family member close by in your ground floor in-law suite! Lots of room here to add a detached garage, workshop and even a barn! Space is not an issue here. This home offers lots of natural lighting, lots of storage and closet space. Open living/dining/kitchen area. The kitchen offers lots of cupboards and counter space. One full bathroom with tub and second bathroom with shower. All rooms are generous in size. Beautiful hardwood flooring throughout the house including in the kitchen. The lower level is left unspoiled. Please view attachments for further details on the property/house. As per form 244: 48 hours irrevocable on all offers. Notice required for viewings, tenant present. Realtors please read rep remarks. This could be your home., Flooring: Hardwood, Flooring: Mixed (id:58576)
RE/MAX Affiliates Realty Ltd.
290 Pine Drive
Barrie, Ontario
Discover your potential-packed home in the desirable Bayshore Estates of Barrie! This three-bedroom, one-bath side split is perfectly positioned on a very private lot, providing you with a peaceful retreat while remaining conveniently close to schools, all essential amenities, the South Barrie GO station, and Highway 400. Offering over 1,600 square feet of living space, this home is ideal for first-time homebuyers and investors alike. The spacious layout provides plenty of room to add your own updates and personal touches, creating a space that truly feels like home. Additional features include a single-car garage with a convenient walkout to the backyard, making outdoor access a breeze. Whether you're entertaining guests or enjoying a quiet evening, the private backyard offers a tranquil environment for relaxation and fun. (id:58576)
Revel Realty Inc. Brokerage
50 1/2 Clyde Street
Hamilton, Ontario
Discover this beautiful, century brick row house in the heart of Hamilton's desirable Landsdale neighborhood, where historic charm meets modern upgrades. This three-bedroom, two-bathroom home combines classic architectural character with thoughtful renovations, creating a truly special living space. The brick exterior welcomes you into a warm, inviting main floor that features new flooring (2022) and an updated kitchen (2022) with modern appliances and abundant storage, perfect for home-cooked meals and entertaining. Upstairs, three well-appointed bedrooms provide a cozy retreat. The finished basement includes a new bathroom (2022), adding valuable functionality and privacy for guests or family. This home has been carefully updated for worry-free living, including a new furnace and A/C (2020), a fresh roof (2023), front parking for one and an electric car charger (2023) for convenience and sustainability. A low-maintenance yard offers an ideal space for relaxing or small gatherings and with alley access, there is a possibility for additional parking. Set in the vibrant Landsdale area, known for its close-knit community and proximity to Hamilton’s best amenities, this home is just minutes from downtown, local parks, hospitals and popular shops and restaurants. Historic elegance, modern upgrades, and a prime location make this home a great find. Don’t be TOO LATE*! *REG TM. RSA. (id:58576)
RE/MAX Escarpment Realty Inc.
3475 Rebecca Street Unit# 102
Oakville, Ontario
Nestled in the prestigious Rebecca Street address along the QEW corridor in Oakville, this property is part of a vibrant mixed-use development featuring four buildings that collectively house a diverse array of businesses. Serving as a central hub for the local community, this location offers an abundance of amenities and outstanding transportation options. The fully finished, grade-level open concept unit boasts impressive 12-foot ceilings, independent heating and A/C, and an ensuite 2-piece bathroom, ensuring a comfortable environment for any business. With ample parking available, this unit is ideal for a variety of operations. The front 2/3 of the unit is currently tenanted until July 2025, while the back 4 features its own private entrance and flexible tenant arrangements, both of whom have expressed interest in renewing. This unique opportunity allows the owner to run their own business while benefiting from rental income. The unit spans 1,208 square feet with additional access to a 416 square foot second-floor meeting room and lunch area. Modifications are possible to suit specific needs, and security cameras are already installed in the back office for added peace of mind. (id:58576)
Ipro Realty Ltd
155 Equestrian Way Unit# 60
Cambridge, Ontario
A newly built 3-bedroom, 4-bathroom condo in one of Cambridge's most sought-after areas. Offering 1495 square feet of well-planned living space, this two-story home includes three full baths and one half bath, delivering both comfort and functionality. The property features an attached garage and private, single-wide driveway, with parking space for two vehicles, along with an open balcony perfect for outdoor enjoyment. Situated near Maple Grove Rd and Compass Tr, this condo is ideally located within close proximity to parks, schools, shopping centers, public transit, hospitals, and major highways. With low monthly condo fees covering the essential upkeep, this home provides an attractive, low-maintenance lifestyle. The community is pet-friendly, offering visitor parking and flexibility to suit your move-in needs. Currently vacant, this ready-to-go condo is the perfect opportunity to own a modern, convenient home in Cambridge. Don’t miss out—schedule your showing today! (id:58576)
Adana Homes A Canadian Realty Inc.
1031 Welwyn Drive
Mississauga, Ontario
Welcome to this spectacular custom built home on a quiet, desirable street in the beautiful Clarkson / Lorne Park neighbourhood. Elegance and quality craftsmanship meet family functionality. Stunning rebuild with exquisite renovations and finishes, providing over 5000 sq.ft. of total living space. Hand-scraped maple hardwood floors throughout, the walls feature handcrafted barn style wood panels, brick venire, custom maple 8' doors in all rooms. Above grade floors feature +11' ceilings, oversized windows providing plenty of light and space. Kitchen features large centre island with Calacatta marble counter tops, high-end WOLF™ built-in appliances, Subzero™ De, Fridge and Full size Subzero™ wine cooler. An elegant butler's pantry is adjacent to this gorgeous kitchen. The home features a professional surround sound system with 6 separate zones throughout the house. Finished lower level with custom barn doors, home theatre, recreation room, gym and walk in wine cellar. The exterior features professional landscaping and lighting, fully fenced for privacy, and low-maintenance backyard. Ideal for entertaining or quietly relaxing in a private space enjoying the elegant outdoor service bar, TV, hot tub and fireplace. Additional features include 2 Independent Furnaces, 2 air conditions units, High velocity central vacuum, Alarm system, High efficiency windows, electric blinds, heated floors in bathrooms & butler's pantry. (id:58576)
RE/MAX Escarpment Realty Inc.
155 Equestrian Way Unit# 4
Cambridge, Ontario
An inviting 3-bedroom, 4-bathroom condo designed for modern living in the heart of Cambridge. This newly built home offers 1,915 square feet of thoughtfully finished space, with two full bathrooms and two half bathrooms for extra convenience. You'll appreciate the attached garage with a private, single-wide driveway that provides two dedicated parking spots. Step out onto your open balcony to enjoy morning coffee or unwind in the evening. Located in a vibrant neighborhood, this home offers easy access to parks, dog parks, schools, shopping centers, public transit, a hospital, library, and major highways—perfect for families and professionals alike, with a school bus route and plenty of recreation options nearby. With a low monthly condo fee covering essential services, this home offers outstanding value and a stress-free lifestyle. Move-in-ready and available with flexible possession dates, this property is ideal for anyone eager to settle into a beautiful new home in Cambridge. Don’t miss out—schedule your viewing today! (id:58576)
Adana Homes A Canadian Realty Inc.
6 Vine Road
Grimsby, Ontario
Welcome to 6 Vine Road, an exceptional home located in the sought-after town of Grimsby and just steps away from the Go Station/Toronto and the Grimsby on the Lake featuring, shops, dining, walking and the Lake! This stunning two-storey cape cod home offers generous living space, perfect for entertaining. The large, updated kitchen features extended cabinetry, quartz countertops, SS Applicances & tiled floors (2023), flowing into the Breakfast Nook, perfect for everyday meals. For larger gatherings, the separate dining room provides ample space, which flows into the bright and inviting living room both with hardwood floors (2023). The upper level boasts three spacious bedrooms, including a primary suite with an impressive walk-in closet and a beautiful 4-piece ensuite with double vanity sinks, quartz countertops and a walk-in glass shower. An additional 4-piece bathroom completes the upper floor. The fully finished basement is bright and expansive, offering an additional bedroom, a 4-piece bathroom, and a versatile rec room—perfect for family hangouts or movie nights. Step outside to a fully fenced backyard featuring a heated saltwater pool, 2 sheds, and a stamped concrete covered patio, ideal for outdoor enjoyment. With a large, paved driveway that accommodates multiple vehicles and a double-car garage, there's no shortage of storage space. Conveniently located near schools, parks, the GO station and highway access, this home offers the best of both location and lifestyle. (id:58576)
RE/MAX Realty Enterprises Inc.
2418 Partington
Windsor, Ontario
BUILD YOUR DREAM HOME WITH HD DEVELOPMENT GROUP! Introducing: the Charlotte! This spacious two storey is in the heart of South Windsor and features a 5 bedrooms, 3 full bathrooms with second floor laundry room, formal dining room and large mudroom off garage door entrance. Exterior featuring brick and stone skirt with hardie board siding, Exterior White Windows & Garage Door, Covered Rear Patio, Primary Ensuite Bath with Free Standing Soaker Tub and Tile/Glass Shower. Kitchen features premium kitchen cabinets with large centre island, walk in pantry, complimented by all granite or quartz countertops. Engineered Hardwood Throughout, All Stained Wood Staircase and Railing Vaulted Ceiling in Primary Bedroom. Walk-in Closet in Primary Bedroom. Very close to 401, bridge, University of Windsor, high schools and grade schools. (id:58576)
Royal LePage Binder Real Estate - 640
2535 Lesperance Unit# Mainfloor B
Tecumseh, Ontario
2535 LESPERANCE MAINFLOOR B: SEEKING TALENTED NAIL PROFESSIONALS TO JOIN THE THRIVING COMMUNITY AT ALBA MEDICAL ESTHETICS! THIS MAIN-FLOOR SPACE OFFERS A PRIVATE, COZY SETTING—PERFECT FOR PROVIDING MANICURE AND PEDICURE SERVICES IN A RELAXED ENVIRONMENT. THE RECENTLY RENOVATED SPA HAS 2 MANI & PEDI STATIONS READY TO GO, JUST BRING YOUR TOOLS & POLISH! THIS SPACE IS IDEAL FOR NAIL TECHNICIANS LOOKING TO GROW THEIR BUSINESS IN A WELLNESS-FOCUSED COMMUNITY. EMBRACE THE OPPORTUNITY TO CONNECT WITH CLIENTS IN A LOCATION THAT CELEBRATES BEAUTY AND SELF-CARE. DON’T WAIT—REACH OUT TO GARRISON NOW AND LET’S BRING YOUR VISION TO LIFE! (SUBTENANT RESPONSIBLE FOR BOOKING AND PAYMENT. SHARED WAITING ROOM, PUBLIC AND PERSONAL BATHROOM, LUNCH ROOM. LAUNDRY AVAILABLE FOR USE.) (id:58576)
Right At Home Realty Pro
2535 Lesperance Unit# Mainfloor A
Tecumseh, Ontario
2535 LESPERANCE MAINFLOOR A: SEEKING PASSIONATE PROFESSIONALS TO JOIN THE VIBRANT COMMUNITY AT ALBA MEDICAL ESTHETICS! THE RECENTLY REFINISHED SPA IS LOOKING TO FILL THIS MAIN-FLOOR ROOM THAT FEATURES A BIG, BRIGHT FRONT WINDOW THAT FLOODS THE SPACE WITH NATURAL LIGHT—IDEAL FOR HAIR STYLISTS, REGISTERED MASSAGE THERAPISTS, BOTOX COSMETICS PROVIDERS, WELLNESS COACHES/NUTRITIONISTS, COSMETOLOGISTS, MAKEUP ARTISTS, ETC. YOU'LL HAVE THE FREEDOM TO BRING YOUR VISION TO LIFE IN AN ENVIRONMENT WHERE BEAUTY, WELLNESS, AND INNOVATION MEET. LET'S CREATE A THRIVING HUB TOGETHER! REACH OUT TODAY TO TAKE THE FIRST STEP TOWARD BUILDING YOUR DREAM SPACE. REACH OUT TO GARRISON TO EMBARK ON THIS EXCITING JOURNEY TOGETHER! (SUBTENANT RESPONSIBLE FOR BOOKING AND PAYMENT. SHARED WAITING ROOM, PUBLIC AND PERSONAL BATHROOM, LUNCH ROOM. LAUNDRY AVAILABLE FOR USE.) (id:58576)
Right At Home Realty Pro
1167 Isabelle Place
Windsor, Ontario
1167 Isabelle Place is a beautifully landscaped ranch-style home located in the heart of Riverside. This well-maintained property offers 3+2 generously-sized bedrooms and 2 full bathrooms, providing ample space for family living. The open-concept living and dining areas flow into a kitchen with a functional layout that leads to a comfortable family sitting area, with a side entrance and patio door. The main floor also features a convenient laundry area. The lower level includes a cozy living area with a fireplace, as well as space for a workshop or hobby room, accessible through the laundry area. Both the family room and primary bedroom have patio doors that open to your own private backyard oasis, offering privacy and a perfect spot to relax on the deck. This home is ideally located near schools like David Suzuki, St. Rose, and George P. Vanier, as well as shopping centers. With easy access to Riverside and the Expressway, this property combines comfort. convenience and privacy. (id:58576)
Homelife Gold Star Realty Inc
34 - 99 Roger Street
Waterloo, Ontario
Welcome to 34-99 Roger St.! This brand-new luxury end-unit townhouse offers 3 bedrooms and 2.5 baths, located in the highly desirable Spur Line Common. With 9-foot ceilings and 1,810 sq. ft. of living space (according to builder floor plans), this home is full of impressive upgrades. Features include stunning waterfall Quartz countertops, extra pantry storage, luxury vinyl flooring, stainless steel appliances, and a large breakfast island that overlooks the dining and living areas. Upstairs, you'll find three spacious bedrooms, perfect for a growing family. The bright and airy primary suite includes a walk-in closet, a 3-piece ensuite bath, and a private second balcony. The home also offers parking for 2 cars (1 in the driveway, 1 in the garage), with inside access from the built-in garage. Situated in an unbeatable location, you're within walking distance of the LRT, Uptown Waterloo, Downtown Kitchener, Google, the Tech Community, and a variety of restaurants. Plus, you can enjoy scenic walks along the Spur Line Trail just outside your front door! **No smoking please.** **** EXTRAS **** Washer, dryer, dishwasher, stove, fridge (id:58576)
RE/MAX Gold Realty Inc.
131 Atherley Road
Orillia, Ontario
Location..Location.. A fantastic opportunity awaits with a high visibility and high-traffic location for the right business. This building has two offices, a reception area, and a two-bay garage. The property is paved, with room to park all around the building. It has great exposure as it is situated on the main road. Neighbours include a car dealership, car wash, bakery, and multiple retail locations. Uses include Building Supply Offices, Convenience Stores, Financial, Fitness, Grocery, Laundromat, Light Equipment Sales and Service, Motel Vehicle Accessories Stores, Personal Service Shops, Rental Stores, Restaurants, Retail outlets, Service or Repair Shops. Under Existing Uses Motor Vehicle Repair Shop and Motor Vehicle Sales Establishment are considered permitted uses Showings By Appointment Only!!! (id:58576)
RE/MAX Right Move
406 - 118 Fourth Street E
Cornwall, Ontario
Flooring: Vinyl, Condo living surrounded by the cities amenities within walking distance. This modernly updated 2 bedroom 4th floor unit is situated with a view of the street and a neighbourhood high school football field. Galley style kitchen with quartz counters and breakfast nook, open concept living room and dining area, east facing balcony with awning, two generous size bedrooms with ample closet space, 4pc bathroom with tub/shower. Notables: AC 2024, Recently painted with new flooring, countertops, vanity, hood fan and lighting. Fridge and stove in place. There is a shared laundry facility, one outdoor parking spot included, accessibility friendly ramp entry and elevator. January possession available. *Some photos have been virtually staged, Deposit: 1825, Flooring: Laminate (id:58576)
Royal LePage Performance Realty
656 New Hampshire Street
Waterloo, Ontario
Located in highly sought after neighbourhood of Eastbridge, welcome to this charming 3 bed home located on a quiet family friendly street. Located in highly desirable school district, minutes to Highway 7, RIM park, trails, Grey Silo golf course, Conestoga Mall, amenities, parks & fields & a quick drive to St Jacobs Farmer’s Market. Open concept main floor offers carpet free living with walkout to rear deck & fully fenced yard. Second floor features 3 generous size bedrooms & 4-piece bath. Fully finished basement features second full bath. Freshly painted and ready for Immediate Lease! (id:58576)
Condo Culture Inc. - Brokerage 2
314 - 16 Raglan Street
Collingwood, Ontario
ANNUAL RENTAL in highly sought-after Sunset Cove. This impeccably maintained 2 bed, 2 bath Laguna model has water views from every window! Enjoy the outdoor pool (summer season), private beach access, community BBQ, walking trails along the bay and well appointed games/rec room. The concierge, heated underground parking with storage and secure bike room add to the luxury and convenience. Located walking distance from shops and restaurants in downtown Collingwood and less than 15 minutes from the Mountain this is the perfect place to enjoy everything this popular area has to offer. (id:58576)
Sotheby's International Realty Canada
50 Silver Crescent
Collingwood, Ontario
EXECUTIVE ANNUAL RENTAL. Welcome to Lakeside Point. This meticulously maintained 4 bedroom (1 King and 3 Queens), 3 bathroom home with main floor primary bedroom, open concept kitchen, dining and living room, two car garage and ample driveway parking is the ideal annual rental for a family or retired couple. Located on the east side of Collingwood in a lovely, quiet neighbourhood with access to the water, minutes from downtown shopping and restaurants and equidistant from the ski hills and Wasaga Beach, you are in the heart of the action in Southern Georgian Bay. (id:58576)
Sotheby's International Realty Canada
303 Oak Street
Collingwood, Ontario
ANNUAL RENTAL! Fantastic bungalow in the tree streets of downtown Collingwood! This cozy 2 bedroom, 1 bathroom home is perfect for a small family or couple. One floor living with generous size bedrooms, a large mudroom and well equipped eat-in kitchen. Ample driveway parking, partial use of the private backyard and shared use of a large shed. Located near schools, shopping, restaurants, public transit and of course minutes to the ski hills and the water. **owners use standalone office in the backyard and driveway on the north side of the house** (id:58576)
Sotheby's International Realty Canada
550 Mariners Way
Collingwood, Ontario
EXECUTIVE SKI-SEASON RENTAL at highly desirable Lighthouse Point. This 3 bed, 2 bath, waterfront condo is the perfect place to escape to for the ski-season! One floor living accessible by an elevator (2nd floor) with incredible panoramic views of Georgian Bay. Large deck with lounge seating for 10 including dining table and Weber BBQ. Master suite w/queen bed; including whirlpool tub and separate shower in ensuite, 2nd guest bedroom with double loft beds, 3rd bedroom w/double bed. Take advantage of all that Lighthouse Point has to offer including indoor pool, 2 hot tubs, saunas, walking trails, gym and more all located minutes to downtown Collingwood and Blue Mountain Resort. $2500 utility/damage deposit and $200 cleaning deposit. Towels and Linens included. **Available Jan 1 to Feb 28 with some flexibility**NO PETS** (id:58576)
Sotheby's International Realty Canada
36 - 1786 Attawandaron Road
London, Ontario
Welcome to 1786 Attawandaron Road Unit #36 this unique townhome located in The Medway Valley Place. Surrounded by beautiful Greenway Park & trails sits this 3-Bedroom 1.5 Bath home has been meticulously maintained and generously updated over the years! This turn-key starter home boasts a fresh main floor that boast plenty of natural light, main floor 2-pc bath, great room, kitchen, plenty of cabinets and patio door leading to the beautiful fully rear yard. The second level offers 3 generously sized bedrooms with the Primary bedroom featuring a cheater en suite, a nice size 4-piece bathroom. The finished basement with a family room is perfect for relaxation and entertainment. Ample storage space is available in the storage/utility room.North London location just steps to Starbucks, Wine Rack, Shoppers Drug Mart, No Frills several nearby restaurants plus the Masonville and Hyde Park shopping districts. 8 minutes to Western University and University hospital plus excellent schools---Orchard park public school ranks as #1 in the whole Ontario in 2023!! (id:58576)
Sutton Group - Select Realty
112 King Street E Unit# 1003
Hamilton, Ontario
Welcome to the Iconic Residences of Royal Connaught. This historic hotel located in the heart of downtown Hamilton has been converted into luxury condo units while meticulously maintaining its original character and stunning architecture. Marvel at the spectacular lobby with huge arched windows, polished marble floors, massive chandeliers, ornate pillars & moldings of a bygone era restored to their original glory of the roaring 1920’s. Step inside this stunning 618 sqft condo on the 10th floor that is sparkling clean and freshly painted featuring dark plank flooring, floor to ceiling windows and juliette balcony with stunning ornate grates and panoramic views of the city and waterfront. The unit features 1 bedroom with a walk-in closet, a sleek 4-piece bath, in-suite laundry, spacious kitchen with stainless steel appliances and granite countertops and an open living area that is much bigger than it looks. The unit includes a storage locker which is on the same level and an underground parking space. Fabulous building amenities include a gym, theater room, party room, outdoor terrace, with bbq’s, fireplace & lounge areas + 24-hour security. Grab a coffee from Starbucks on the street level or walk over to restaurant row on King William St for dinner, or shop trendy James St N, the Market, hop on GoTransit + just minutes to all area hospitals, McMaster University & the 403, making this location perfect for anyone looking to enjoy convenient condo living in the core. RSA (id:58576)
Judy Marsales Real Estate Ltd.
272 Park Street S Unit# 2
Hamilton, Ontario
Stunning second floor unit in a grand century home known as “Ivy Manor” in the heart of the Durand neighbourhood. This classic century apartment, full of original character & charm, features approx. 1700 sqft of sophisticated living space including massive principle rooms with 11ft ceilings, hardwood floors, 12” baseboards, and crown molding throughout. The oversized 23x16 formal living room features a gas fireplace with lovely mantel and huge mirror, bay windows for a ton of natural light, and arched opening to the oversized dining room, perfect for hosting large dinner parties. The modern galley kitchen features granite countertops, lots of cupboards and convenient stacked in-suite laundry. There are 2 bedrooms including a super spacious primary with tall windows for a ton of morning light, a crisp clean 4-piece bathroom, and walk out to a huge, covered veranda to enjoy extra outdoor living space. Located only a block away from St. Joseph Hospital, making it perfect for medical professionals, or walk to James St S, Corktown and the trendy new restaurants on Augusta St, Locke St S, or Downtown and a great selection of restaurants, boutiques, and amenities. Just minutes to the Go Station, public transit, easy 403 access, golf, parks and trails making this the perfect location for anyone looking to live in this exclusive Durand neighbourhood. Quiet professional building, rental application req’d, parking & utilities included. NO smokers, NO pets. RSA. (id:58576)
Judy Marsales Real Estate Ltd.
33 Mabern Street
Barrie, Ontario
Welcome to 33 Mabern St, a beautifully designed 2+1 bedroom, 3-bathroom detached bungalow located in a vibrant new subdivision, just under 5 years old! This Anderson Model home offers a perfect blend of modern convenience and timeless charm, boasting 2,435 sq ft of total living space. 1,353 sq ft of open-concept living with soaring 9-ft ceilings, creating a bright and airy ambiance. Two spacious bedrooms, including a primary suite designed for relaxation. A well-appointed kitchen and living area that seamlessly transitions to the walkout fenced yard perfect for outdoor entertaining.Finished Basement: An additional 1,082 sq ft of versatile living space with 9-ft ceilings, offering endless possibilities! Includes a third bedroom and a 3-piece bath, ideal for guests, a home office,or a cozy retreat. Plenty of room for a home theater, game room, or gym. This home is ready for you and your family! Say yes to this beauty!! (id:58576)
Royal LePage Your Community Realty
5080 Fairview Street Unit# 7
Burlington, Ontario
Rental property PERFECT for commuters!! This 2 bedroom, 1.5 bathroom is a spacious home perfect for those who need to commute or work locally. The main floor features a warm kitchen with an abundance of storage space, a prep area, availability for high top seating and a bay window letting in a ton of natural light. The kitchen overlooks the cozy living room with a walkout to a balcony oriented for sun all morning. Upstairs sits two large bedrooms, each with high ceilings and access to a 4-piece bathroom, the laundry is ideally located also upstairs. The basement is a flexible space that can be treated as an office, movie room, recreation room, with a walkout to the quaint yard, inside entry to the garage and a 2-piece powder room. Sitting across from Appleby GO this home is very centrally located to all amenities Burlington has to offer and a close walk to the centennial bike trail, schools and Sherwood Forest Park. (id:58576)
Royal LePage Burloak Real Estate Services
131 Atherley Road
Orillia, Ontario
Location!! Location!! A fantastic opportunity awaits with a high visibility and high-traffic location for the right business. This building has two offices, a reception area, and a two-bay garage. The property is paved, with room to park all around the building. It has great exposure as it is situated on the main road. Neighbors include a car dealership, car wash, bakery, and multiple retail locations. Uses include Building Supply Offices, Convenience Stores, Financial, Fitness, Grocery, Laundromat, Light Equipment Sales and Service, Motel Vehicle Accessories Stores, Personal Service Shops, Rental Stores, Restaurants, Retail outlets, Service or Repair Shops. Under Existing Uses Motor Vehicle Repair Shop and Motor Vehicle Sales Establishment are considered permitted uses Showings By Appointment Only!!! (id:58576)
RE/MAX Right Move Brokerage
117 Ness Drive
Richmond Hill, Ontario
This stunning corner-lot townhouse combines natural light, comfort, and convenience in one exceptional home sitting in the desirable Richmond Green Park area offers unparalleled natural light, thanks to its expansive windows and sun-filled location. Nestled on a quiet street, this home features a modern open-concept layout with an extended 13 centered island, extra cabinetry, and granite countertops in the kitchen, complemented by Whirlpool stainless steel appliances. The 9"" ceilings on the 2nd and 3rd floors enhance the sense of space, while the upgraded engineered hardwood flooring, oak staircases, and tile finishes add a touch of elegance. The 3rd floor boasts three generously sized bedrooms and two full bathrooms. Additional features include security cameras and an alarm system for added peace of mind. Ideally located just minutes from parks, sports center, library, school, grocery, and Hwy 404. Zoned for Silver Pines Public School, Michael Jean Public School (French Immersion) and Richmond Green High School. Photos from previous listings **** EXTRAS **** Range & Oven, Fridge, Dishwasher, Hood Fan, Washer & Dryer. Garage Door Opener & Remote. A/C &Furnace. Tenants Pay Own Utilities, Security System Service And Hwt Rental (id:58576)
Exp Realty
195 Park Ave S
Thunder Bay, Ontario
Great space + location! This turnkey office space features 6 offices, large open area, recreation area + kitchenette, 2 baths, features high ceilings, large windows, hardwood floors, exposed brick walls, close to casino + great eatery's security system + extra storage in basement. *This is a triple net lease* (id:58576)
Streetcity Realty Inc.
3886 Stonecrest Road
Ottawa, Ontario
Circa 1872 United Church, now a home of charm and comfort. Surrounded by mature trees, perennial gardens, apple trees and pear trees on 1.8 acres, you also have a creek and meditating pond. Steeped in history, 3bed, 3 full bath home offers contemporary upgrades that complement the living spaces. Original solid wood door opens to foyer of gorgeous ceramic tile floor, cathedral windows, wainscotting and 10' high ceiling with rounded corners. Open living and dining with lovely original softwood floors, gothic-designed cathedral windows, wall wainscotting and attractive fireplace with wood-burning insert. Diningroom beautiful antique buffet and pendant chandelier. White, bright kitchen has warm wood accents, quartzite countertops and wrap-about peninsula-breakfast bar that fits 6-8 stools. Spectacular ornate door opens into sunny sunroom with soaring windows, ceramic tile floor and soul-soothing natural views. Main floor has combined 3-pc bathroom and laundry station. The bathroom has honeycomb ceramic tile floor and soaker tub; the laundry station includes solid wood folding table, laundry tub, work station and storage. A flowing staircase leads up to second floor office nook and bedroom. The third floor has a loft with sitting nook and hardwood floors. Rest of the loft is primary suite with skylight for stargazing; for late morning sleeps, you have remote control built-in blinds. Primary suite's 3-pc ensuite has shower and dramatic black&white ceramic tile floor. Lower level is above ground and all renovated in 2019. The lower level big 8' windows create light-filled third bedrm/or, flex space, with laminate floor; this room has 3-pc ensuite glass rain head shower and ceramic floor. Exterior wood siding and metal roof were painted 2019. Detached double garage has100 amps and loft; the exterior is CanExel siding. Located on paved township maintained road with curbside garbage pickup. Elementary school 1/2 km down the road. 15 mins to Arnprior or 20 mins Ottawa. (id:58576)
Coldwell Banker First Ottawa Realty
242 Rue De Beaugency Street
Ottawa, Ontario
Flooring: Tile, Deposit: 6000, Flooring: Hardwood, Experience the urban luxury 3 bedroom house, located in the heart of Orleans. Glenview Homes build. The main floor exudes modern sophistication with its contemporary gas fireplace, high-end appliances. Upstairs, discover three spacious bedrooms all generously sized, complemented with a loft space and practical laundry room. The primary bedroom impresses with its large walk-in closet and private 4-piece en-suite. Fully Finished basement, a versatile space that can be transformed into a home theater, playroom, or entertainment lounge, depending on your needs. Close to essential amenities, and providing a perfect blend of style and modern conveniences, this Chapel Hill South house signifies upscale urban living at its finest. (id:58576)
Money Max Realty Ltd.
1004 - 179 George Street
Ottawa, Ontario
Welcome to this meticulously maintained 1 bedroom, 1 bathroom condo located in the heart of the Byward Market. This bright and open space features large windows offering plenty of natural light, hardwood flooring, 9 ft concrete ceilings, and a large balcony. The kitchen boasts a modern look with granite counter tops, stainless steel appliances, and an island bar with extra counter space. There is laundry conveniently located right in the unit in the bedroom that features large sliding doors leading to the living space. This stunning condo offers views of downtown and is located steps away from all the amenities you would need! (id:58576)
RE/MAX Hallmark Realty Group
128 South Creek Drive
Kitchener, Ontario
Welcome to this charming 4-bedroom, 2.5-bathroom home, ideally located in the highly sought-after Doon South neighborhood of Kitchener. This beautifully maintained home boasts a spacious and functional layout, perfect for growing families. The main floor features a cozy living room and a simple, yet functional kitchen with ample counter space, ideal for everyday meals and gatherings. Upstairs, you’ll find four generously sized bedrooms, including a master suite with a private ensuite bathroom for added comfort and privacy. The additional bathrooms are thoughtfully designed for convenience and ease. With a spacious two-car garage, there's plenty of room for storage and parking. This home is located in one of Kitchener’s most desirable areas, just moments from top-rated schools, parks, shopping, dining, and all other essential amenities. Don’t miss out on the opportunity to own a beautiful home in this prime location. Schedule your private viewing today! (id:58576)
Homelife Silvercity Realty Inc
Unit 6 - 2 Talbot Street S
Essex, Ontario
Welcome to your new home in this beautifully renovated 2 bed, 1 bath unit with in-suite laundry that is situated on the second floor. Step inside to find newly renovated and modern style in this spacious unit located in the heart of downtown Essex. Just steps away from grocery stores, drug stores, restaurants, fantastic local shops and so much more. Free public parking lot directly across the street as well as street parking available. $2150 + utilities **** EXTRAS **** *For Additional Property Details Click The Brochure Icon Below* (id:58576)
Ici Source Real Asset Services Inc.
135 James Street S Unit# 1206
Hamilton, Ontario
2 bedroom, 2 full bathrooms. The “Hughson “ at the Chateau Royale with in suite laundry and great views! This condominium has it all- 24 hour concierge, sauna, gym, private resident only ground park and grass area as well as huge roof top terrace on the 14th floor! Underground parking space available to buy or rent. (id:58576)
Rockhaven Realty Inc.
74 Dalegrove Drive Unit# 2
Kitchener, Ontario
Totally renovated 3 bedroom garden level apartment. Great location. . Family friendly neighbourhood, quiet area. 1.5 washrooms, 2 parking spots. Internet included. Lower unit with large windows and a lot of natural light. Granite countertops, stainless steel brand-new appliances. A lot of natural light, large shed to store bicycles, tires, tools, etc. Close to amenities: school, community center, park, trails, public transit, walk-in clinic, shopping, only a few minutes drive to Universities. Come and check it out, you will love it! (id:58576)
Red And White Realty Inc.
1 - 2207 Turner Road
Windsor, Ontario
Welcome to your new home in this beautifully renovated 3 bed, 1 bath unit that is perfectly situated on the main floor. Step inside to find newly renovated and modern style with an inviting sunroom to enjoy that morning coffee. Additional highlights include; driveway parking for main floor tenant only, in-suite laundry and conveniently located near many amenities. $2300 + Hydro, cable/internet **** EXTRAS **** *For Additional Property Details Click The Brochure Icon Below* (id:58576)
Ici Source Real Asset Services Inc.
302 - 138 Somerset Street W
Ottawa, Ontario
Perfect location in Ottawa's Golden Triangle! Enjoy Ottawa's best downtown neighbourhood by taking a walk along the canal. Walk across the Canal to the University of Ottawa and Rideau Center. Steps away from Elgin street, take your pick of shops, restaurants and grocery stores (3 within a 10 minute walk).Spacious and updated 1 bed 1 bath condo. Large bedroom with full wall of closet space. Recently renovated bathroom with new vanity, toilet, waterproofing (tub and floors) and tile. In suite laundry. U-shaped kitchen has lots of counter and storage space has new stainless steel dishwasher, fridge, and vent hood. Open concept lay out. Engineered hardwood throughout the bedroom and living space, tile in the kitchen and entryway. Unit has heat pump for heating and cooling of the unit that are owned and maintained by the corporation. Building has a living roof with trees and plants, patio seating, water feature, BBQ and sun room. Amenities include library and conference/meeting room. **** EXTRAS **** The corporation has maintained consistent condo fees and a well-funded reserve funded (status certificate available upon request).*For Additional Property Details Click The Brochure Icon Below* (id:58576)
Ici Source Real Asset Services Inc.
407 Westforest Trail
Kitchener, Ontario
Nestled in the highly sought-after Beechwood Forest, 407 Westforest Trail offers a beautifully finished 3+1 bedroom, 4-bathroom home perfect for family living. This property features a bright and spacious layout with hardwood floors throughout, a modern kitchen, and a cozy dining/living area ideal for entertaining. Upstairs, you'll find three generous bedrooms, including a master suite with its own private ensuite. The finished basement adds a fourth bedroom, additional living space, and ample storage. Step outside to a fully fenced backyard, perfect for outdoor enjoyment and privacy. Located in a park-friendly neighbourhood with several recreational facilities nearby and within walking distance to Sandhills Public School and St. Dominics, this home combines convenience and charm. Whether you're relaxing in the serene surroundings or making the most of the family-friendly amenities, 407 Westforest Trail is more than a home; it's where life happens.Client RemarksNestled in the highly sought-after Beechwood Forest, 407 Westforest Trail offers a beautifully finished 3+1 bedroom, 4-bathroom home perfect for family living. This property features a bright and spacious layout with hardwood floors throughout, a modern kitchen, and a cozy dining/living area ideal for entertaining. Upstairs, you'll find three generous bedrooms, including a master suite with its own private ensuite. The finished basement adds a fourth bedroom, additional living space, and ample storage. Step outside to a fully fenced backyard, perfect for outdoor enjoyment and privacy. Located in a park-friendly neighbourhood with several recreational facilities nearby and within walking distance to Sandhills Public School and St. Dominics, this home combines convenience and charm. Whether you're relaxing in the serene surroundings or making the most of the family-friendly amenities, 407 Westforest Trail is more than a home; it's where life happens. (id:58576)
RE/MAX Hallmark Alliance Realty

