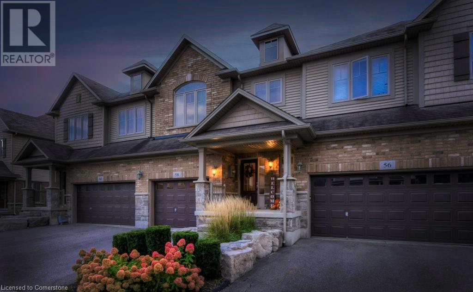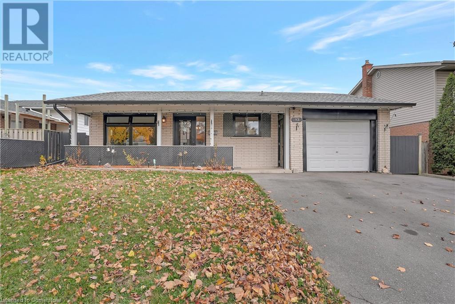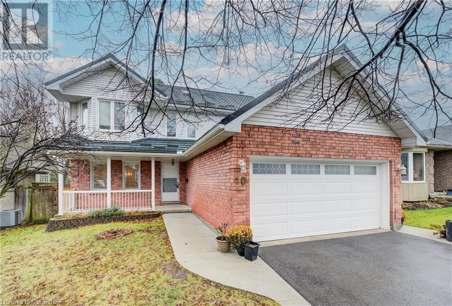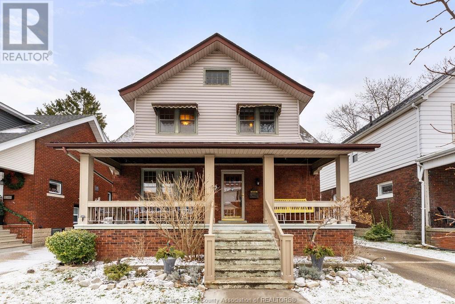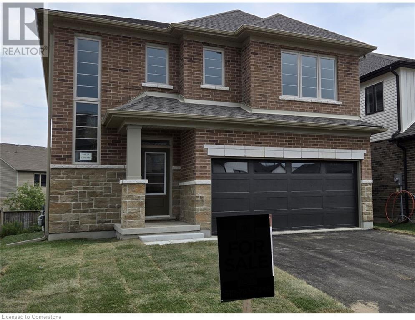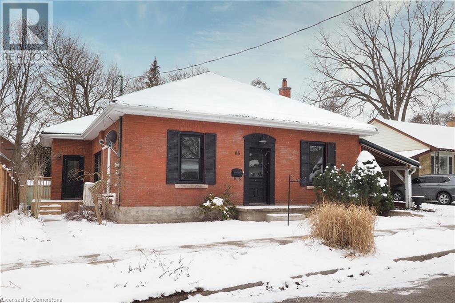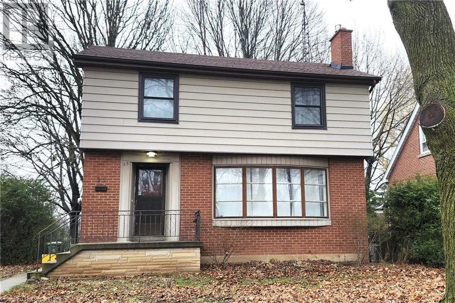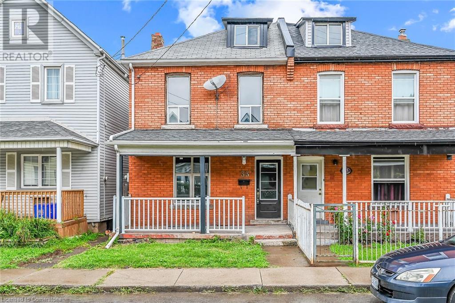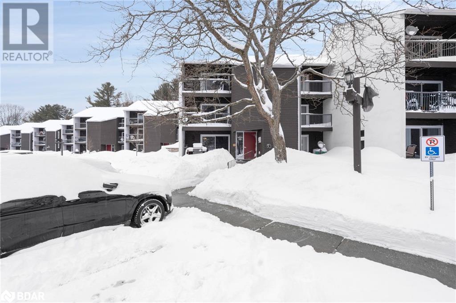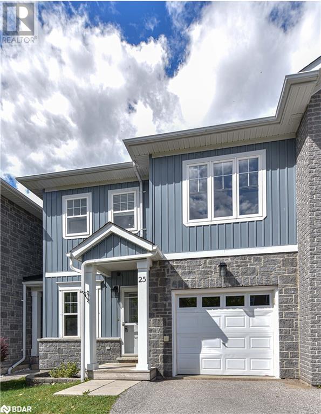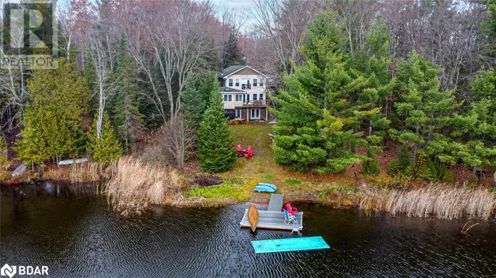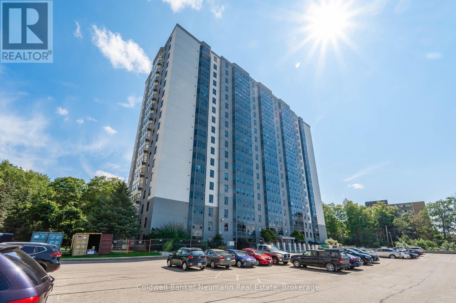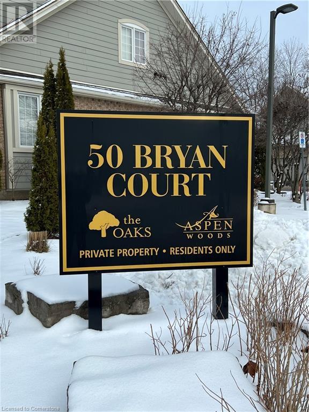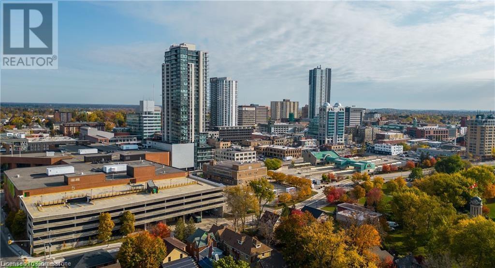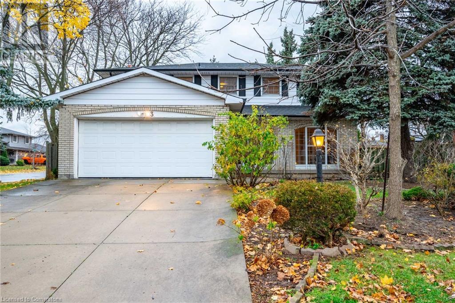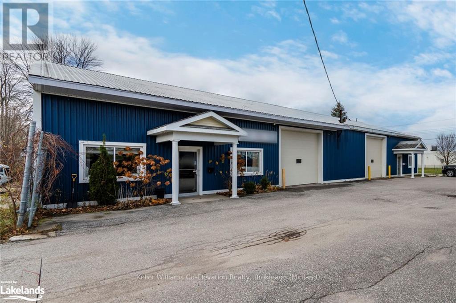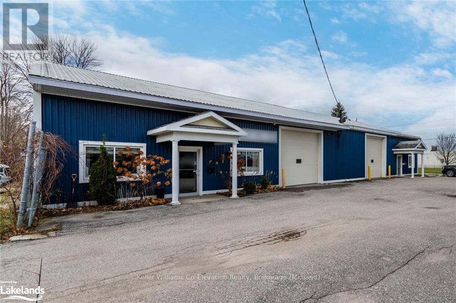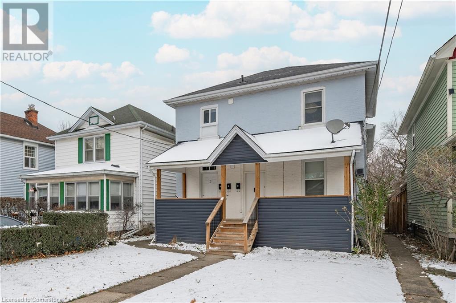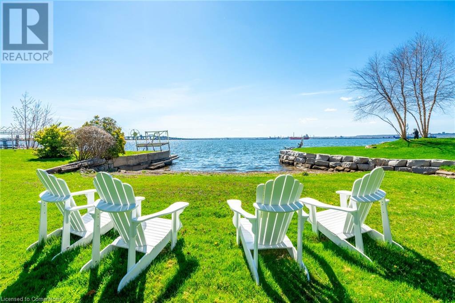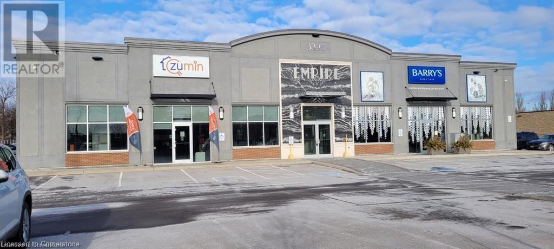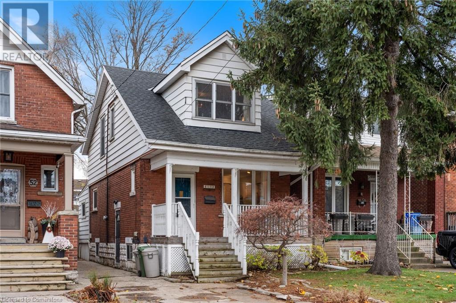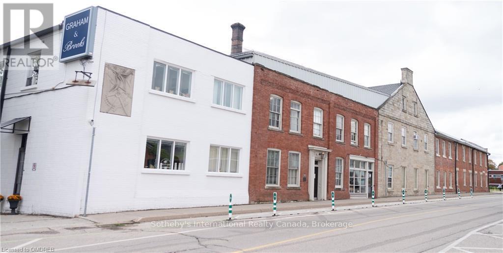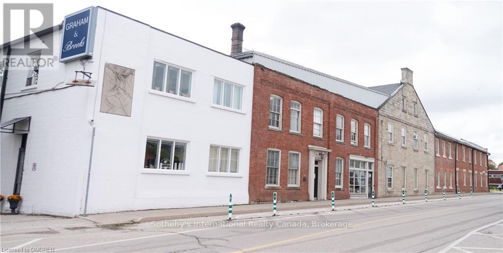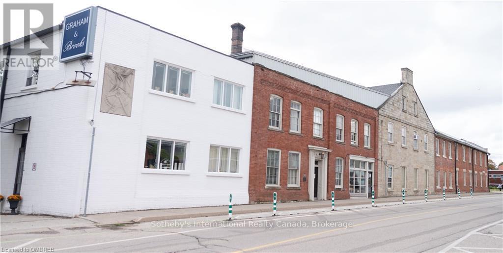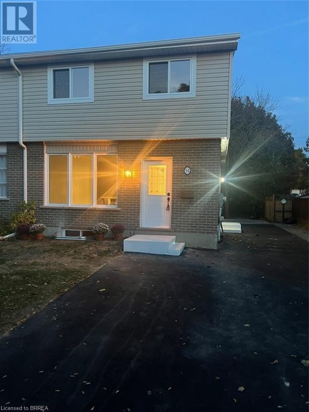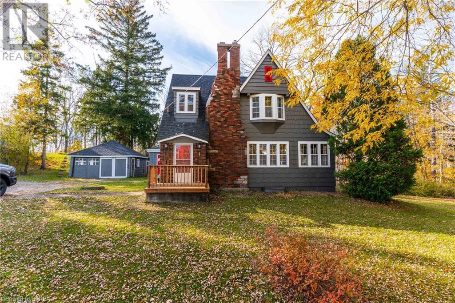307 - 15 Kneeshaw Drive
Barrie, Ontario
Beautiful and spacious 1 bed and 1 bath unit in the stunning Elements Condos off Yonge and Mapleview in Barrie. Minutes to southeast Barrie go station and plenty of shopping and dining around this brand new unit boasts 814 sq feet of living and a beautiful 4-Season retractable solarium balcony in every suite and a in-unit storage (locker) space. Brand new s/s appliances with dishwasher, washer/dryer, electric stove and full size refrigerator. (id:58576)
Century 21 Leading Edge Realty Inc.
6 Temagami Trail
Wasaga Beach, Ontario
Great curb appeal and ready to move in! Located in (gated) Four Season community (Wasaga Country Life). Pride of ownership shows throughout. Shows beautifully and has been updated with many upgrades. Interior upgrades include: crown moulding on the main floor, back-up water pump, stone gas fireplace, quality laminate, Ceramic & Berber flooring, 4 stainless steel kitchen appliances, window blinds, Heated by an economical natural gas furnace/central air. Enjoy a three-season insulated sunroom with a walkout to 10' x 29' huge sundeck complete with aluminum Sunshade Master and Pergola and outdoor natural gas BBQ bib. Extra deep lot complete with invisible dog fencing and low maintenance gardens, and landscaping. Enjoy the amenities: a fully equipped rec centre, with both indoor and outdoor pools. A children's playground, mini-golf, and tennis court. Enjoy the walking paths to the sandy shore of Georgian Bay only a short walk away! LAND LEASE: fees include full use of Community and all Recreational Facilities + Water/Sewer & Realty Taxes. **** EXTRAS **** Conv: LAR#257520. Monthly Fees to new owners: $953.08 Land Lease Rate: $700 + Maintenance $90 + Property Taxes; $163.08. Water/Sewer + Property Taxes are reconciled annually. Note: 5 business days required for Landlord Approval. (id:58576)
Chestnut Park Real Estate Limited
58 Condor Street
Kitchener, Ontario
Introducing this luxury freehold townhouse in the sought-after Kiwanis Park! This stunning 3-bedroom home is a true gem and move-in ready with numerous upgraded features throughout. The front porch leads into a welcoming foyer with a conveniently located powder room. The open-concept main floor boasts 9' ceilings, a designer kitchen complete with pot lights, glass tile backsplash, quartz countertops, stainless steel appliances, and a breakfast bar that flows seamlessly into the dinette. The spacious family room features a cozy gas fireplace, maple hardwood floors, and large windows that overlook the fully finished, private, and beautifully landscaped backyard with a deck. Upstairs, you'll find a luxurious primary bedroom with a 5-piece ensuite, including a separate glass shower, and a walk-in closet. Two additional generously-sized bedrooms and a well-appointed full bathroom make this level perfect for family living. The fully finished basement, is ready for your personal touch with a new renovated bar and bathroom. Additional highlights include main floor laundry, ample storage, and direct garage access to the backyard for added convenience. Enjoy ultimate privacy in the backyard while being ideally located near walking trails, parks, and the Grand River. This home offers the perfect combination of comfort, luxury, and privacy! (id:58576)
Corcoran Horizon Realty
323 Randolph
Windsor, Ontario
Attention investors & families! Well-maintained 2.5-story with 3+2 bedrooms & 2 baths, including 1 attic bedroom. Just a 2-minute walk to the U of W & close to all amenities. Original woodwork will impress with 3 beautiful pocket doors, hardwood floors, trim, & built-ins. This home is finished with tons of room. Recent upgrades include roof, sump pump, backwater valve, kitchen, eavestroughs, and newly upgraded baths. The entire home is heavily insulated with rigid foam from the outside. Features include an enclosed front porch and a spacious newly built deck in the rear. 1-car heated garage/workshop with parking in front & back. Capped-off natural wood fireplace. This property is a great addition to your portfolio. Get ready to either move in or set your rent! (id:58576)
RE/MAX Care Realty - 828
93 Christopher Drive
Cambridge, Ontario
This delightful 3-bedroom bungalow offers the perfect blend of comfort, functionality, and outdoor relaxation. Nestled on a generous fully fenced lot, this property is ideal for families or anyone seeking a peaceful retreat. As you enter, you'll be greeted by a spacious and inviting living area that boasts natural light and a warm atmosphere. The open layout seamlessly connects the living room to the dining area, making it perfect for entertaining friends and family. The well-appointed kitchen features modern appliances and ample storage. Three bedrooms provide plenty of space for rest and relaxation, each with ample closet space and large windows that invite in the sunshine. The basement is complete with a second kitchen, providing additional living space and endless possibilities. Whether you envision it as an in-law suite, a home office, or a recreational area, this versatile space is sure to meet your needs. Step outside to your private oasis, where you'll find a newer above-ground pool, perfect for those hot summer days. The expansive yard is fully fenced, offering a safe space for children and pets to play freely and a shed with hydro for additional storage and workspace. Additional features include an attached garage and double-wide parking for ease of use. Located in East Galt closes to schools, parks and all amenities. Don't miss out on this opportunity to own a bungalow that combines modern living with outdoor enjoyment. Schedule your showing today! (id:58576)
RE/MAX Twin City Realty Inc. Brokerage-2
78 Joanne Court
Leamington, Ontario
Welcome to 78 Joanne Ct in Leamington. This beautiful 5 BDRM & 3.5 BATH home is steps away from many amenities incl. schools, shopping, restaurants & a walking trail to town's waterfront. Warm and cozy home welcomes you with an extra wide foyer with bright lights coming through big windows. Featuring custom finishes throughout, this home offers modern updates while maintaining a warm & welcoming atmosphere. Open concept Kitchen & Living RM, stunning newer pantry, built-in cabinets, gas fireplace. Master Ensuite with large jacuzzi soaker tub. Laundry on the 2nd floor for extra convenience. Fully finished basement w/separate entrance from garage accommodating 2 bdrms, kitchen, bath, storage & cold room. Sitting on a generous fenced lot, picture yourself relaxing on the large composite deck w/awning, under the pergola or on the covered front porch. A/C unit & on demand hot water tank(2020). (id:58576)
Royal LePage Binder Real Estate - 640
40 Linda Drive
Cambridge, Ontario
**Welcome to Your Dream Family Home in Sought-After Hespeler!** This beautifully updated 4-bedroom, 3-bathroom home is nestled in the highly desirable Hespeler community. Perfect for a growing family, this property boasts a prime location close to excellent schools and quick access to the 401, making commutes a breeze. Inside, you’ll find a host of modern updates, including a sleek new kitchen with undermount lighting designed for family gatherings, new windows for added energy efficiency, and EV chargers and a 200 amp service to support your sustainable lifestyle. The home also features a **durable steel roof**, ensuring low maintenance for years to come. Step outside to your private backyard oasis, complete with a **screened-in gazebo** equipped with infrared heaters and an AC outlet—ideal for relaxing summer evenings or entertaining guests. The finished basement offers a spacious rec room, perfect for unwinding after a long day or as a play area for the kids. This home truly has it all—comfort, convenience, and style. Don’t miss your chance to own this Hespeler gem! (id:58576)
Shaw Realty Group Inc.
854 Jos Janisse
Windsor, Ontario
Charming well cared for 3 bedroom home in great East Windsor neighbourhood. Dining room off the spacious kitchen with patio doors to rear deck and overlooking large backyard that is all fenced for pets or children with a gazebo on the patio. Freshly painted throughout. Full basement offers plenty of storage space. Newer front and rear deck, new patio, updated bathroom, roof and eaves (approx. 5 years). This is a great opportunity for young families and first time home buyers. Great investment as a rental. This one has it all. A very affordable price!! Flexible possession. (id:58576)
The Dan Gemus Real Estate Team Ltd. - 520
664 Rankin
Windsor, Ontario
Great investment opportunity. LOCATION! LOCATION! This WELL MAINTAINED brick home offering you total 6 Bedrooms, 2 Full Bath and 2 Kitchen. Minutes walk in distance from University of Windsor, Close to shopping complex, Ambassador Bridge, Riverside and many restaurants. Home currently has 4 occupied AAA tenants and 2 Vacant Rooms. Furnace/AC 2019, Hot Water Tank owned, Sum Pump 2019. Don't Miss out this opportunity! (id:58576)
Jump Realty Inc.
39 Bannockburn Road
Kitchener, Ontario
Set on 0.52 of an acre, this exclusive Caryndale location is being offered for the first time for sale. Custom built in 1984, this home is the epitomy of country living in the City. This absolutely stunning lot has no rear neighbours, or neighbours to one side. Smartly laid out bungalow features 4 bedrooms on the main floor, an updated bathroom with walk in shower and enormous eat in kitchen with ample cupboard space and walkout to patio. Side entrance to the garage and finished basement with rec room, office space, hobby room and additional 3 pc. bathroom. Located close to great Schools and only minutes to the 401! (id:58576)
Royal LePage Wolle Realty
1174 Chilver Road
Windsor, Ontario
Discover this beautifully updated 4-bedroom, 2-bathroom home with a garage, located in the heart of Olde Walkerville—one of Windsor’s most sought-after neighborhoods. Renowned for its charm and uniqueness, this area offers unbeatable walkability and is just steps away from parks, boutique shopping, vibrant dining spots, and the rich history and beauty of the community.This move-in-ready property features a brand-new kitchen, updated electrical panel, fresh paint, and meticulous plasterwork (2024). Additional updates include a new roof (2017), a renovated garage (2014), and a waterproofed basement with weeping tiles, a sump pump, and a backflow valve (2013). Relax on the fantastic front porch—perfect for enjoying your morning coffee while soaking in the charm of the neighborhood. Inside, the home offers ample storage, convenient laundry, and all the modern comforts you’re looking for. Don’t miss the chance to lease this exceptional home in a prime location. (id:58576)
Royal LePage Binder Real Estate - 634
9099 Riverside Drive East Unit# 1202w
Windsor, Ontario
All-inclusive, furnished waterfront condo, ideally located on the Detroit River and just steps from the riverfront and a short walk to Sandpoint Beach, marina & Windsor Yacht Club. Enjoy stunning views of the river, Peche Island, Lake St. Clair, and the marina from your private balcony. This 2-bedroom, 1.5-bath condo boasts a spacious living area, dining room, storage room and kitchen. The condo also includes two assigned parking spots and is close to scenic walking trails. The building offers a wealth of amenities, including an indoor saltwater pool, hot tub, fitness centre, tennis courts, recreation centre, and a party room, ensuring you have everything you need to relax and entertain in style. Centrally located near top restaurants, shops, and marinas. Minimum 1-year lease at $$2450 per month, which includes all utilities. A credit check, references, income verification, tenant insurance and first and last month's deposit are required. Unfurnished rental negotiable. (id:58576)
Deerbrook Realty Inc. - 175
435 Westhaven Drive
Waterloo, Ontario
A rare find on the west side of Waterloo. A beautiful lot in the Westvale community. Just two lots remain! This home is currently under construction and could be ready for a late Spring occupancy- ask for details. Still time to select your own interior colours and finishes. We are installing approximately $20,000 in Upgrades and you still get a further $30,000 in Free Upgrades to spend! We have a model home that you can view for a short period only. The West Bank D on Lot 15 boasts 2405 sq.ft. – 4 bedrooms and 2 ½ baths with a generous mudroom/ laundry room just off the garage. Some of this home’s features are 9’ main floor ceilings with 8’ interior doors. There is a raised ceiling in the Primary bedroom, ensuite with walk-in shower and soaker tub. An impressive foyer greets you with tall windows that flood the staircase with natural light. The main floor has an open plan with a great kitchen with large island and 42” tall kitchen uppers complete with under cabinet lighting and quartz countertops. The kitchen boasts a large walk-in pantry. There is a very generous dinette with 8’ x 8’ patio door and it is open to the Great Room and Kitchen. If you work from home you will love the area in the loft for workspace. The basement has large sunshine windows. Great schools within walking distance. Close to shopping, restaurants and movies at The Boardwalk, and the Shoppers and Canadian Tire Plaza. Minutes from Zehrs Beechwood and Costco. Near a Par 3, 9-hole golf course. (id:58576)
Royal LePage Wolle Realty
85 Alma Street S
Guelph, Ontario
Absolutely Stunning! This Century Cottage has been rejuvenated into an entertainer dream! As soon as you enter the large Foyer you know you are somewhere special! Off the Foyer you have options of 2 bedrooms or a great opportunity for a home occupation/office/treatment room, keep walking into the stunning great room with 10'+ ceilings showcasing the gorgeous kitchen with a stunning island, cabinets & tiled backsplash, off the kitchen is the Primary bedroom w/ ensuite privilege bath (Completely renovated with soaker tub, walk-in shower & heated floors. You will love the large cedar walk-in closet with stained transom windows! At the rear of the home is a main floor family room with huge windows, heated floors, cozy wood stove a 2 pc bath & laundry closet. Note: new Heat pump/Air conditioning, new windows in the main house, all new floors, truly a turn key home just awaiting a new family! There is potential in the basement for further development. (id:58576)
Howie Schmidt Realty Inc.
7472 Ashburn Road
Whitby, Ontario
Attention Estate Property & Horse lovers, horse breeders and developers. Sought after Brooklin area 4 Bedroom Executive luxurious Home (5,689 +/- square feet) with outdoor inground pool+ cabana located on 13 acres of sloping land with a Horse Barn with 14 horse stalls and large indoor arena. Additional outbuildings include a large RV Garage with high ceilings+ generously sized hay barn. An ideal home for a family and your horses on a piece of Whitby area paradise located near the quaint Town of Brooklin. In addition, this Home boasts a large finished basement providing additional living space. Area housing developments are approved in close proximity to this property /Abutting parcel to the south-DPA for Plan of Subdivision in progress. Buyer to conduct its own investigations on the possiblitiy of any future development potential of this property. Possibility of 7.5-8 acres of developable land estimated by draft EIS. HST is applicable on this transaction and is in addition to the list /sale Price. HST is an expense of the Buyer. (id:58576)
Harvey Kalles Real Estate Ltd.
35 West 21st Street
Hamilton, Ontario
Located in the highly sought-after Westcliffe neighbourhood, this 2-storey, 3-bedroom home is brimming with potential. With a functional layout, well-sized bedrooms, one bathroom and separate entrance for the basement, this home is a wonderful canvas for your personal touch. You’ll find it easy to envision your updates and design ideas! The private backyard offers plenty of space for relaxation or entertaining, and the location couldn’t be better—close to top-rated schools, scenic trails, Chedoke Golf Club and more. Don’t miss your chance to build a future in this fantastic community. Buyer to do their own due diligence regarding potential ADU development. (id:58576)
Right At Home Realty
33 Shaw Street
Hamilton, Ontario
Updated all brick semi-detached 2.5 storey home situated in the Keith neighbourhood with plenty of amenities including schools, parks, shopping & local eat in shops, as well as the Hamilton General Hospital, all within a few minutes walk or drive. Luxury vinyl flooring throughout. Covered front porch with new railing leads to the spacious foyer. Formal living room and separate dining area. 2-piece bath on the main level. Stunning kitchen features quartz countertops, undermount sink, soft close doors and drawers, and stainless steel appliances. Garden door leads to the 8 foot x 12 foot covered rear deck and rear yard. Second floor boasts three roomy bedrooms, including a huge primary bedroom. Updated 3-piece bathroom with porcelain tile flooring and glass shower enclosure. Huge loft space on the 3rd level with exposed brick wall. 16 foot x 20 foot detached garage accessible from the alleyway. Check with the City of Hamilton re: potential laneway home for extra income. Great home for a family or hobbyist. Affordability in the heart of Hamilton! (id:58576)
RE/MAX Escarpment Realty Inc.
1102 Horseshoe Valley Road W Unit# 220
Barrie, Ontario
Great chalet in the heart of Horseshoe Valley across the street from Horseshoe Resort and The Heights Ski Hill. This bright updated condo has a gourmet kitchen with stainless steel appliances, quartz counters and backsplash. Updated laminate flooring, ship-lapped ceiling with pot lights. Walk out to your back patio, pets and BBQ's allowed. Plenty of parking available. Murphy bed is included. Newer insuite washer/dryer. Bike out your back door to Copeland forest trails. Cross the underpass to horseshoe ski hills and restaurants. High speed internet available. Close to biking, hiking, golf, skiing, snowmobile trails. Horseshoe Resort, The Heights, Vetta spa. Live where you play or just come play when you can. (id:58576)
800 West Ridge Boulevard Unit# 25
Orillia, Ontario
This immaculately cared for & rare 4 bedroom townhome is perfect for a growing family or as a student rental. The main floor features a huge kitchen, New fridge, stove, bar fridge and dishwasher (2024), spacious living room, and 2-piece washroom. Watch the kids play in the fully fenced (2023) backyard. Upstairs & to the right is a large bright bedroom that can also become a family room or office. The primary suite features a full ensuite and walk-in closet. 2 more bedrooms and a full bathroom are also ready for your family. Bonus; owned furnace (2020), A/C (2020), and water softener (2019). Redone front vinyl siding (2021) Gutters & gutter guards on porch roof (2021).Duct cleaning & additional smoke detectors (2024) installed for your health & safety. Don't miss your chance to own this worry-free 4 bedroom Westridge home! (id:58576)
4 Clover Court
Kawartha Lakes, Ontario
1.61 ACRE WATERFRONT LOT FEATURING 140 FT OF SOUTHERN EXPOSURE ON CREGO LAKE IN THE KAWARTHAS! Take advantage of 4% Vendor Take-Back financing options, making your dream of owning this stunning waterfront property even more attainable! This property is conveniently located just 2 hours from the GTA, and a short drive from Kinmount, Bobcaygeon, and the Trent System. The 4-season direct waterfront home or cottage offers 140 ft of beautiful waterfront on a 1.61-acre lot with no neighbours in sight, ensuring the utmost privacy. Step inside to discover a bright interior highlighted by five skylights and a charming Juliette balcony facing the lake, perfect for enjoying stunning sunsets. The home's layout can be easily configured with 5-7 A/G bedrooms. The three-season sunroom is ideal for morning coffee or evening relaxation, while two fireplaces add a cozy touch to your living space. The walkout basement includes a snooker table and ping pong table for immediate enjoyment. This property boasts modern conveniences, including two laundries, an oversized two-car garage, a 10x16 workshop, and a 6x8 shed. The dock is included, making it easy to enjoy all the water activities Crego Lake offers. The home features LED lighting and appliances; most furnishings are conveniently included. The association dues are only $300 annually for 2024, and the private road is maintained year-round. This road separates the 51 lakefront cottages from 600 acres of Cottage Association land, offering approximately 20 km of walking trails. Beyond this, you can explore the expansive 4800-acre Somerville Forest. The landlocked smaller lake has a 10hp motor limit, ensuring a peaceful environment with loons, deer, and moose nearby. Heating is efficient, using 4-5 bush cords of firewood supplemented with about $300 in propane, and hydro costs range from $65-120/month. New septic system in 2007 & fibre optic internet available. VTB financing options are available. Your waterfront #HomeToStay awaits! (id:58576)
RE/MAX Hallmark Peggy Hill Group Realty Brokerage
1206 - 55 Green Valley Drive
Kitchener, Ontario
Unit 1206 at 55 Green Valley Dr, a fantastic opportunity for first-time home buyers, downsizers, or investors! This recently updated 2-bedroom, 2-bath condo is ideally situated near Conestoga College, walking trails, ball diamonds, Highway 401, and all amenities, including restaurants, grocery stores, and public transit. This spacious and well-maintained unit features a walk-in closet in the primary bedroom with a private ensuite bathroom, a second 4-piece bath, in-suite laundry, and an owned hot water heater. Natural light pours into the living area, offering stunning 12th-floor views. Enjoy access to great building amenities, including an indoor pool, sauna, fitness room, party room, bicycle storage, and underground parking for one car, with an option to rent an additional space. Free visitor parking is also available. (id:58576)
Coldwell Banker Neumann Real Estate
322 Jarvis Street
Cornwall, Ontario
This charming 3 + 1 bedroom, 2-bathroom bungalow offers a fantastic opportunity for families looking for a spacious home in a prime location. Situated on a large lot in a family-friendly neighborhood, its just minutes away from schools, parks, and shopping, making it an ideal setting for growing families. The main level features original hardwood flooring throughout, adding warmth and character to the living space. The fully finished basement includes a cozy rec room with recently installed laminate flooring, a 4th bedroom, a 3pc bathroom and an additional finished space that could serve as an office, 5th bedroom, or extra storage. The home is equipped with an upgraded, economical gas furnace, owned hot water heater, and upgraded windows for added efficiency and comfort. With 1302 square feet of living space, this well-maintained home offers both comfort and versatility in one of the areas most desirable locations. Some photos are virtually staged. (id:58576)
RE/MAX Affiliates Marquis Ltd.
50 Bryan Court Unit# 407
Kitchener, Ontario
Discover this fantastic, rare opportunity in this sought-after Kitchener neighborhood! 2 bedrooms + den condo with 2 owned parking spaces, yes that’s two owned parking spaces as well as an owned storage locker! Fourth floor unit with premium forest view in this beautiful, luxury condo known as “The Oaks”, located in Lackner Woods. Pride of ownership is evident throughout the complex as well as the unit itself. Smoke free building/complex located in a natural setting. Ideal for professionals, seniors or retiree’s… lock and leave if you’re a snowbird. Enjoy nature's sounds as this unit is offering gorgeous forest views from a large, private covered balcony on the top floor with the luxury of having no one above you! This gorgeous unit offers granite countertops, stainless steel appliances, full 4 piece bath, modern hardwood floors, in-suite laundry with a newer, full size LG washer and dryer, water softener, A/C, private locker down on the lower level and much more ... You won't be disappointed... Located within walking distance from grocery shopping, community pool & quick access to expressway and unspoiled walking trails, , this home is perfectly positioned for both leisure and accessibility. This unit is turn key! Photo's include seasonal ones of complex, prior to Tenant moving in, virtual and currently furnished. (id:58576)
Royal LePage Wolle Realty
60 Charles Street W Unit# 604
Kitchener, Ontario
Welcome to 60 Charlies St W! This beautifully appointed building with concierge boasts a special 2 bed 2 bath condo that will not disappoint! Almost 400 sq foot walkout terrace from living room and primary bedroom is really a show stopper! Situated on the 6th floor, this unit offers excellent views of the city and boasts ample space for storage and more. Indoor parking conveniently located on the same floor with direct access. 7 baseboards, 9 foot ceilings, 10,000.00 in upgrades. Just needs to be seen! Call for more details today! For open house buzz David S on security screen in lobby to access bldg. go to 6th floor REALTOR®: Directions Ontario and Charles St (some access through halls lane) (id:58576)
RE/MAX Twin City Realty Inc.
3 San Paulo Drive
Hamilton, Ontario
Welcome to this charming one-owner home – a rare gem! This lovingly maintained, two-storey detached home, owned by the same family since 1978, is ready for its next chapter. Nestled in a quiet neighborhood, close to schools, parks, and public transit, this home offers timeless charm and practicality. Step into the spacious, welcoming foyer that leads to a formal living and dining room combination, perfect for hosting gatherings. The eat-in kitchen features plenty of granite counter space, ideal for family meals or entertaining, while the cozy main floor family room with a fireplace invites relaxation. A convenient main-floor laundry room provides easy access to the double-car garage. Upstairs, the second level boasts four generous bedrooms, including a primary suite with a private three-piece ensuite. The basement adds even more space, with a fifth bedroom and a large recreation room – offering endless possibilities for guests, hobbies, or additional living areas. Outside, the expansive 66’9” x 100’ lot provides ample space for outdoor enjoyment. This home is truly special —Don’t be TOO LATE*! *REG TM. RSA. (id:58576)
RE/MAX Escarpment Realty Inc.
169 Elizabeth Street
Midland, Ontario
Looking for an ideal, affordable location to start or grow your business? This 4,900 sq. ft. light industrial building offers incredible potential! Currently divided into two units, it can easily be reconfigured to suit your needs. The property is in excellent condition, featuring steel siding, a metal roof, and fully insulated. Heating is efficient with overhead gas heaters plus electric baseboards in the office/showroom areas. Additional highlights include a 600-amp, 3-phase electrical service, a fully fenced compound for secure outdoor storage, two 12' x 11' garage doors, and approx. 14’ ceilings, perfect for forklift access. With ample parking and a central location in Midland, this rare opportunity won’t last long. Potential to keep the current A+ tenant. Don’t miss out! (id:58576)
Keller Williams Co-Elevation Realty
169 Elizabeth Street
Midland, Ontario
Looking for an ideal, affordable location to start or grow your business? This light industrial building offers incredible potential! Currently divided into two units, it can easily be reconfigured to suit your needs. The property is in excellent condition, featuring steel siding, a metal roof, and fully insulated. Heating is efficient with overhead gas heaters plus electric baseboards in the office/showroom areas. Additional highlights include a 600-amp, 3-phase electrical service, a fully fenced compound for secure outdoor storage, two 12' x 11' garage doors, and approx. 14’ ceilings, perfect for forklift access. With ample parking and a central location in Midland, this rare opportunity won’t last long. Don’t miss out! (id:58576)
Keller Williams Co-Elevation Realty
22 Catherine Street
St. Catharines, Ontario
The Investments Group is proud to offer for sale 22 Catherine Street, a fully renovated triplex in the heart of St. Catharines. This investment property features two 1-bedroom units and one spacious 3-bedroom unit, generating strong annual income with minimal expenses and room for growth. The basement is currently unused and offers the potential to add a fourth unit or storage, further increasing the property’s income. This property presents an excellent opportunity for investors seeking cash flow and long-term appreciation. For financials please see listing website. (id:58576)
Royal LePage Burloak Real Estate Services
607 Edgewater Crescent
Burlington, Ontario
Cottage living in the city! Rare waterfront opportunity awaits in one of Aldershot's most coveted neighbourhoods. Nestled next door to the Burlington Golf & Country Club and the Bay, this distinctive property boasts an expansive lot on a tranquil cul-de-sac. The lush backyard provides a private haven for outdoor enthusiasts with direct access to the harbour for boating and water activities. Enjoy panoramic lake views from a secluded patio just steps from the living room. The gourmet kitchen offers breathtaking bay views, while the open-concept layout effortlessly accommodates both casual family gatherings and formal entertaining. The main level features a bedroom, an office (which can be turned into a second bedroom) and a full bathroom, offering versatile living spaces to suit your needs. The lower level includes a spacious primary bedroom complete with walk-in closet and a well-appointed bathroom. Two double sided wood burning fireplaces. Jointly owned beach. A great opportunity to open up the front of the property by adding a circular driveway. Don't miss out on this unparalleled opportunity to own on the water - schedule your viewing today! (id:58576)
RE/MAX Escarpment Realty Inc.
3325 Harvester Road Unit# 15
Burlington, Ontario
Calling all flex space/office users looking for creative, collaborative space! The Empire is a modern, open concept office building with 18 foot ceilings, beautiful polished floors and tons of natural light. This is a corner unit that has two sides of windows for great, natural light, it's own kitchenette, washroom and exterior double door entrance. Turn-Key move-in ready space plus some great common areas including a terrific rooftop breakout room with kitchen and outdoor patio, elevator and wheelchair accessible washrooms. Conveniently located on Harvester with easy access to public transit, highways, ample parking and separate entrance for ease of access or curbside pick-up. (id:58576)
RE/MAX Escarpment Realty Inc.
50 Alpine Avenue
Hamilton, Ontario
Make the Smart Move and step inside this charming and full of character, move-in-ready 3 bed, 1 bath home that offers so much more than just a place to live. Spacious bonus 4-season room with a cozy fireplace, leading to a large deck and a fully fenced backyard, perfect for entertaining or relaxing year-round. Nestled on a quiet dead-end street, steps away from the escarpment for those who love nature and stunning views, and just a short walk to Concession Street’s vibrant shops, restaurants, and the Juravinski Hospital! An amazing location for professionals and families alike! Did you think you missed out on the days of low prices and interest rates for a home that doesn’t need a full renovation? Then let us make it up to you all right here! This home is the perfect blend of charm, convenience, and move-in-ready living. From its character-filled details to its unbeatable location, you don’t want to miss this incredible opportunity to own! (id:58576)
Royal LePage State Realty
B-08 - 64 Hatt Street
Hamilton, Ontario
Now under new ownership and management, nestled in the heart of historic Dundas, 64 Hatt Street boasts a rich history dating back to 1850. This picturesque brick-and-beam heritage property offers a unique blend of character and unlimited potential. 2,339 square feet of commercial work space, with extended ceiling heights, plenty of on-site parking and floor to ceiling windows. A unique historical property, walking distance to Downtown Dundas, presenting a rare opportunity to be part of living history. (id:58576)
Sotheby's International Realty Canada
B-12 - 64 Hatt Street
Hamilton, Ontario
Now under new ownership and management, nestled in the heart of historic Dundas, 64 Hatt Street boasts a rich history dating back to 1850. This picturesque brick-and-beam heritage property offers a unique blend of character and unlimited potential. 5,952 square feet of commercial work space, with extended ceiling heights, plenty of on-site parking and floor to ceiling windows. A unique historical property, walking distance to Downtown Dundas, presenting a rare opportunity to be part of living history. (id:58576)
Sotheby's International Realty Canada
B-09 - 64 Hatt Street
Hamilton, Ontario
Now under new ownership and management, nestled in the heart of historic Dundas, 64 Hatt Street boasts a rich history dating back to 1850. This picturesque brick-and-beam heritage property offers a unique blend of character and unlimited potential. 1,600 square feet of commercial work space, with extended ceiling heights, plenty of on-site parking and floor to ceiling windows. A unique historical property, walking distance to Downtown Dundas, presenting a rare opportunity to be part of living history. (id:58576)
Sotheby's International Realty Canada
54 Debby Crescent
Brantford, Ontario
Nothing left untouched. This 3 bedroom semi has been totally renovated and upgraded. Everything new kitchens bathrooms flooring doors and trim. New deck from the sliding patio doors stairs to the yard. New windows siding eaves and soffits. New paved driveway. Don’t miss the all new one bedroom granny suite. It has its own kitchen bath and laundry room. All appliances in both upper and lower are brand new. Excellent two family property. One of a kind. You won’t find one as nice (id:58576)
Century 21 Heritage House Ltd
319 Cockshutt Road
Brantford, Ontario
Escape to the Country on 5+ acres with mature trees & serene stream running thru your property! 1920's Craftsman Gem! Discover the perfect blend of vintage charm & rural tranquility neslted amongst picturesque landscape. Mature hardwood bush, lots of wildlife this peaceful retreat offers 3 bedrooms 1.5 storey family home that has been thoroughly refreshed to provide a clean and inviting living space, open concept kitchen family room, hardwood floors, natural wood trim, wood staircase, french doors leads you to living room & dining room, sunroom off of living room could be ideal den/office, detached 2 car garage & barn, circular driveway, plenty of parking for your guests, lots of expansion possibilities or room to build your dream shop or studio, forced air natural gas furnace, central air, 100 amp electrical, LED lighting, newer re-shingled roof, some plumbing updates including water softener, UV well water purification, immediate possession available to be able to move in to enjoy Christmas in your new country home! This rare gem offers incredible value and seclusion yet is minutes to city's conveniences. Don't miss our on this country property! (id:58576)
Century 21 Heritage House Ltd
201 - 134 Edwards Street
Clarence-Rockland, Ontario
Embrace the perfect blend of comfort and convenience in this beautiful 2 bedroom condominium. It's ideally located, next to the Ottawa River, Du Moulin Park, the marina and most amenities. As you step towards the building, you'll be greeted by flowerbeds and an inviting common foyer. The unit itself has hardwood & ceramic floors through. The stunning eat-in kitchen boats modern new cabinets, Quartz counter tops, stainless steel appliances and a pantry. You can entertain your guests in the functional open concept living & dining rooms. 2 sets of patio doors to the wrap around balcony. The main bathroom was also updated with a newer vanity & glass enclosed shower (ample room to add a free standing tub if one wishes). Practical 2pc bath/combo laundry room with upper cabinets. The primary bedroom is wide enough to accommodate a king size bed suite and has a walk-in closet. There are 2 parking spots included, one interior & 1 exterior. 24 Hour Irrevocable on all offers, Flooring: Hardwood **** EXTRAS **** STATUS Documents are on file. 24 Hour Irrevocable on all offers. (id:58576)
RE/MAX Hallmark Excellence Group Realty
1934 Pennyroyal Crescent
Ottawa, Ontario
Deposit: 7198, Flooring: Tile, Single Family House for rent w/4 bed, 3.5 bath. Available Immediately. Situated in the Notting Hill neighbourhood. Spacious foyer w /direct access to garage, powder rm. Hardwood & laminate floors throughout! Eat-in Kitchen w/granite countertops, backsplash, ample cupboards & S/S appli. Patio door leads to fully fenced low maintenance, backyard w/two tier deck w/gazebo. No rear neighbours! Liv/Din rms perfect for entertaining. Fam rm w/cozy gas F/P. Spacious primary bed w/California shutters, walk-in closet, separate vanity area, & 5pce spa like ens w/soaker tub & oversize shower. Secondary bed of good size, all w/large closets. 4pce family bath. Fin BSMT w/fam rm, 3pce bath & storage. Laundry conveniently located on the main level. A/C. Oversize Single Car Garage and Driveway parking. Family oriented neighborhood with nearby amenities such as Millennium Sports Park, Recreation Centre, Parks, Shopping, Restaurants, Transit and much more!, Flooring: Hardwood, Flooring: Laminate. Mere Posting Only. For showings/questions, contact owner/manager directly (as per instructions) at info@dorerentals.com. (id:58576)
Uppabe Incorporated
413 Fleet Canuck
Ottawa, Ontario
Explore the Bordeaux model by Mattino Developments. Situated on a PREMIUM LOT w/ NO REAR NEIGHBOURS, your dream home awaits! This impressive 4 Bed/4 Bath 3580 sqft home offers a thoughtful layout to suit your family's needs. The layout includes a main floor study, perfect for a home office or quiet retreat. The chef's kitchen is equipped with ample cabinetry & extensive counter space, ideal for culinary enthusiasts. The living area offers a warm & inviting atmosphere for family gatherings and relaxation. The primary bedroom on the upper level serves as a private sanctuary, featuring a 5-piece ensuite & huge walk-in closet. Two bedrooms share a Jack & Jill bathroom, ideal for siblings. Additional bedroom with a full bath. Images provided highlight builder finishes & you have the opportunity to customize your finishes, ensuring this luxurious residence reflects your personal style & comfort. Association fee covers: Common Area Maintenance and Management Fee. This home is to be built. (id:58576)
Exp Realty
156 Cranesbill Road
Ottawa, Ontario
Welcome to this absolutely stunning 3 bed, 3 bath + Loft (4th bedroom option possible) home nestled on a large premium corner lot with East facing, fully fenced back yard & finished basement. The main floor features beautiful coiffured ceiling and light-filled & open-concept layout living & dinning room, 9ft ceiling and hardwood flooring throughout, The elegant gourmet chef's kitchen with S/S appliances, upgraded cabinets & granite countertops. The large fenced backyard is where you can enjoy the outdoor activities with privacy, and the veranda is ideal for all season. The upper floor offers a functional loft , 3 spacious bedroom, 2 full bath & laundry room. The huge primary bedroom is well-appointed with a great size WIC and a luxurious 5 piece ensuite, which includes double sinks, soaker tub and a separate glass door shower enclosure. The well designed basement is perfect for both entertaining room & Gym. Minutes away from public transit, supermarket, shops and Abbotsville trail and pond. Pride in ownership ! Don't miss this one ! ** This is a linked property.** (id:58576)
Right At Home Realty
1971 Hawker
Ottawa, Ontario
Explore the Syrah model by Mattino Developments located on a PREMIUM LOT w/NO REAR Neighbours in the esteemed Diamondview Estates in Carp. This elegant Merlot Model (3300 sqft) home features a beautifully designed layout that maximizes both comfort & style. Main floor features kitchen opening to a spacious family room complete w/a cozy fireplace and soaring ceilings. The kitchen is enhanced by a butler's pantry & access to the formal dining area. Upstairs the primary bedroom offers a luxurious retreat with walk-in closets & a 5-piece ensuite creating a private spa-like experience. Second level complete with four bedrooms and versatile loft space. This home combines functionality w/elegance making it an ideal choice for those seeking a sophisticated living space. Laundry conveniently located on the main level. Choose your finishes & make this home your own. Association fee covers common Area Maintenance & Management Fee. Images provided are to showcase builder finishes. This home is to be built. (id:58576)
Exp Realty
2282 Landry Road W
Clarence-Rockland, Ontario
Charming Opportunity on a Generous Lot Ideal for Visionaries! Discover the potential of this 2-bedroom, 1-bathroom, two-story detached home, nestled on a spacious 110 x 200 lot. Priced to reflect its condition, this property offers a fantastic opportunity for handy homeowners, contractors, or savvy investors looking to take on a rewarding project. The home boasts an open-concept layout, offering the perfect canvas for customization. A standout feature is a bright, cozy spot on the upper level, ideal for an office space with the potential for a sunroof window imagine working under the warm glow of natural light! Soak in the warmth with a natural gas fireplace in the living room giving a glimpse of modern comforts that could be expanded upon. While the home requires some work for maximum comfortability, the possibilities are endless. With the recently paved road enhancing curb appeal and the potential for an impressive flip, this property is a diamond in the rough waiting for the right touch. Whether you're dreaming of creating a cozy family haven or looking to maximize your investment, this home is your chance to bring your vision to life. Don't miss out on this exciting opportunity schedule your viewing today! Ideal for buyers ready to roll up their sleeves and unleash its full potential! (id:58576)
Exp Realty
616 - 324 Laurier Avenue W
Ottawa, Ontario
Experience urban living at its finest in this stylish 1-bedroom, 1-bath rental condo ideally situated at 324 Laurier in the vibrant heart of downtown Ottawa. This contemporary space boasts an inviting open-concept living & dining area flooded with natural light from floor-to-ceiling windows, providing a seamless blend of comfort and modernity. The bedroom offers true privacy with its own set of captivating floor-to-ceiling windows, accompanied by convenient rolling blinds. Enjoy the convenience of underground parking while relishing the perks of a secured building with 24-hour concierge service & top-notch security. Embrace a healthy lifestyle with exclusive access to a fully equipped exercise room. Step out onto the rooftop and indulge in the luxury of an outdoor pool, complemented by chic poolside cabanas and BBQ facilities for leisurely gatherings. The entertainment options are endless w/ a well-appointed party room featuring a kitchen & bar area, a full-size pool table, & a theatre (id:58576)
RE/MAX Hallmark Realty Group
1405 - 179 George Street
Ottawa, Ontario
***MOVE IN ON OR BEFORE JAN 15TH AND RECEIVE A $500 SIGNING BONUS*** This 1 bedroom, 1 full bathroom Condominium is for rent! Available immediately! This Condo features an updated kitchen with lots of cupboards, counter space and updated appliances. Spacious living and dining area. Hardwood and Ceramic flooring! The bedroom is spacious with a big closet. 4 piece bathroom! Laundry is in the unit! Storage Locker. Large balcony. Central Air. One underground parking spot, heat and water included! The building boasts of Exercise Centre, Rooftop terrace, Party room. Close proximity to HWY, Transit, Restaurants, Shopping, Parks, Schools and so much more! For showings and questions, contact Landlord directly at info@dorerentals.com. Mere Posting. (id:58576)
Uppabe Incorporated
46 Newbury Avenue
Ottawa, Ontario
This exquisitely updated and meticulously renovated 4-bedroom, 2-bathroom residence is nestled in one of the city's most desirable locations. The expansive living and dining areas seamlessly blend with the spacious kitchen and charming breakfast nook, creating an inviting main level. This floor also boasts a well-appointed 3-piece bathroom and a convenient laundry room. Upstairs, you will find four generously proportioned bedrooms and a luxurious bathroom featuring dual sinks. The exterior is equally impressive with a large deck perfect for entertaining and a fenced backyard for privacy. The wide driveway offers ample parking for multiple vehicles and an attached garage with some storage spaces. Situated just minutes from premier shopping, public transit, top-rated schools, and fine dining, this home's central location ensures effortless access to all the city has to offer. Completed rental application, full credit score , proof of income requirement. NO Roommates, NO smoking, NO pets., Deposit: 5300, Flooring: Hardwood, Flooring: Linoleum (id:58576)
Coldwell Banker First Ottawa Realty
382 Brant Street
Ottawa, Ontario
Updated and meticulously maintained 5-plex centrally located near shopping, transit, schools (uOttawa), parks and the downtown core. 5 x 1-bedroom/1 bath apartments have recent upgrades including kitchens, appliances, bathrooms, floors more. Updated windows and recently replaced roof. Each unit has storage locker in basement along with surfaced parking, as property has wide double lane driveway. Common laundry room in basement has potential for additional laundry income. Property has 6 hydro meters with each apartment on an individual meter paying their own hydro. Excellent tenants and easy to maintain and manage building. Lot has space and high density R4UA zoning for the potential to extend building, add additional structure or future building potential. Why buy land and develop, when you can buy and earn income at an appealing 5.4% cap rate today for well below the cost to acquire land, pay development/permit fees and construction costs. 5 x stoves, 5 x fridges, 2 x dishwashers., Flooring: Ceramic, Flooring: Linoleum **** EXTRAS **** 5 x stoves, 5 x fridges, 2 x dishwashers. (id:58576)
Uppabe Incorporated
1238 Whetherfield Street
London, Ontario
Stunning brand new home with incredible features and stunning views! Newly-built home offering luxury, comfort, and functionality. This gorgeous property boasts a full walk-out basement, perfect for future expansion or a potential separate suite (mortgage helper). The 9-foot ceilings on the main floor provide a spacious, open feel, complemented by engineered hardwood, solid oak stairs and handrails, creating a classic yet modern appeal. The heart of this home is the chef-inspired kitchen featuring sleek black tap and stainless appliances. The walk-in pantry is equipped with a light on a sensor for easy access. Ceramic tile backsplash and garbage/recycling pull-out add the perfect finishing touch to the design. A transom window in the foyer and living room floods the space with natural light, while the horizontal gas fireplace adds warmth and elegance to the living area. The primary bedroom offers a $1 million view, showcasing sweeping vistas of the surrounding area and giving you the feeling of being on top of the world. You'll love the massive walk-in closet with built-in shelving and the 4 pot lights providing perfect ambiance. The en suite features a walk-in shower with tile surround and double undermount sinks, creating a spa-like retreat. Additional highlights include ceramic tile floors upstairs, a large linen closet, a laundry room with a pulldown faucet and stainless sink, and decorative mirrors in bathrooms. The upstairs rooms are roughed in for TV installation with wood backing behind drywall, making setup a breeze. For convenience, the garage features tall ceilings for future loft storage, conduit for an electric car charger and rough in for central vacuum has been pre-installed. The large covered front porch is perfect for snow and rain protection. With thoughtful attention to every detail and luxury features throughout this home (built by Tarion builder), is the ultimate place to call your castle. (id:58576)
Century 21 First Canadian Steve Kleiman Inc.
37 Athabaska Drive
Belleville, Ontario
Welcome home to 37 Athabaska Drive. This beautiful bright end unit bungalow townhome is situated just North of the 401 in the sought after Riverstone community. As you step inside, you're welcomed by the main floor's 9=foot ceilings. Located just off the foyer is the Primary Suite complete with 11-foot ceiling height, ensuite bathroom and walk in closet. Down the hall is the second bedroom, main bathroom and convenient main floor laundry room. Through the kitchen you will find the spacious and bright living/dining room with an expanse of windows overlooking the fenced private courtyard area. The rear breezeway provides access to the courtyard, basement and attached two car garage. (id:58576)
Royal LePage Proalliance Realty



