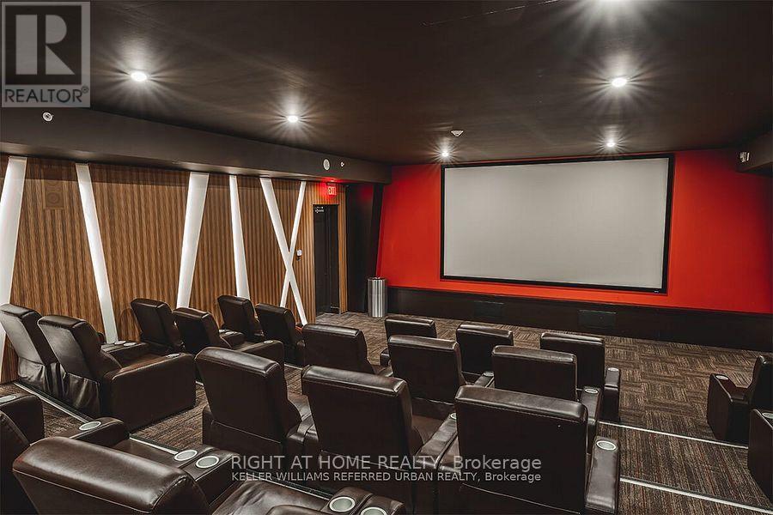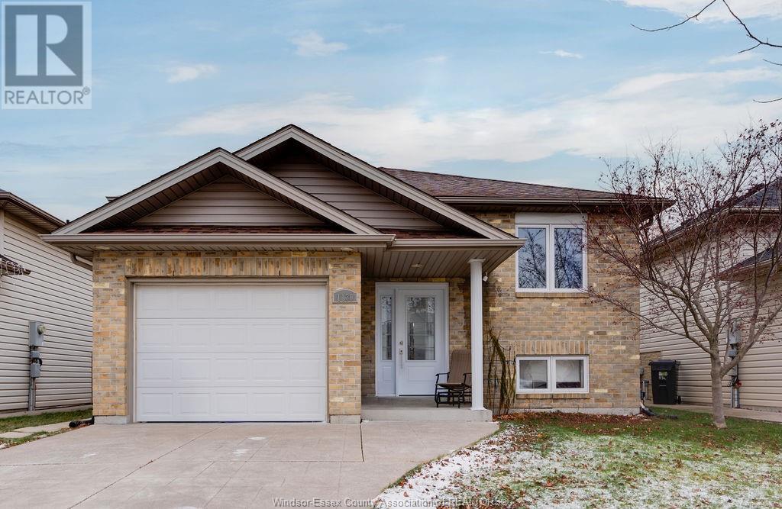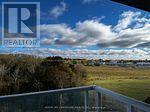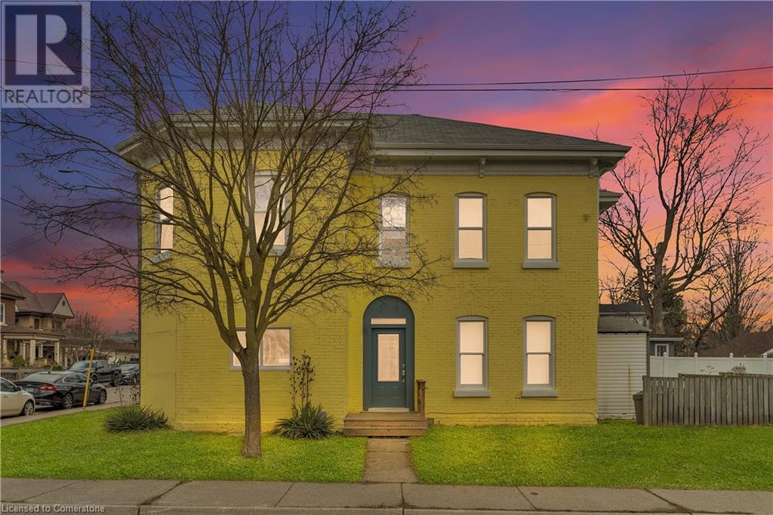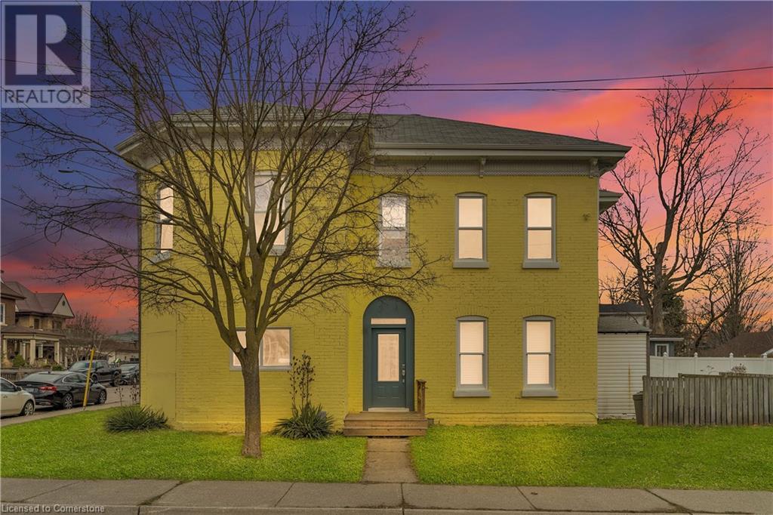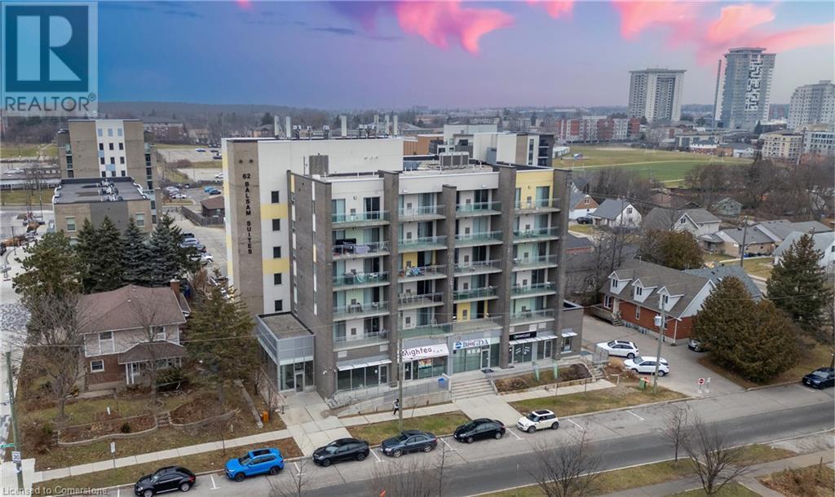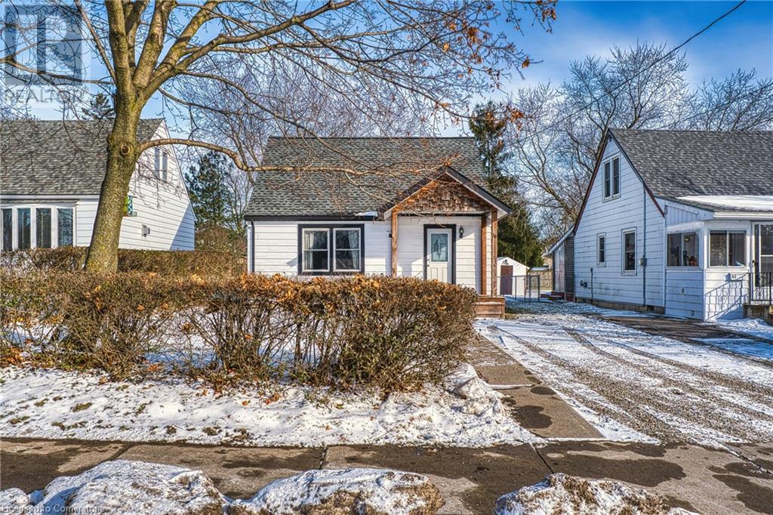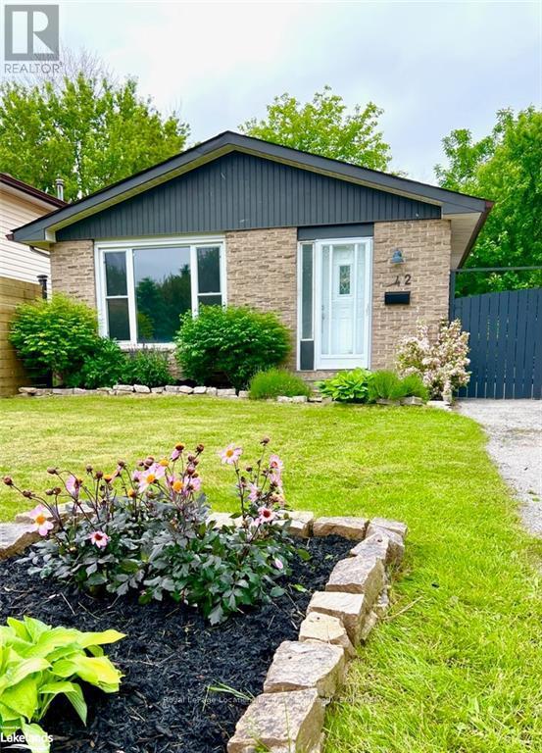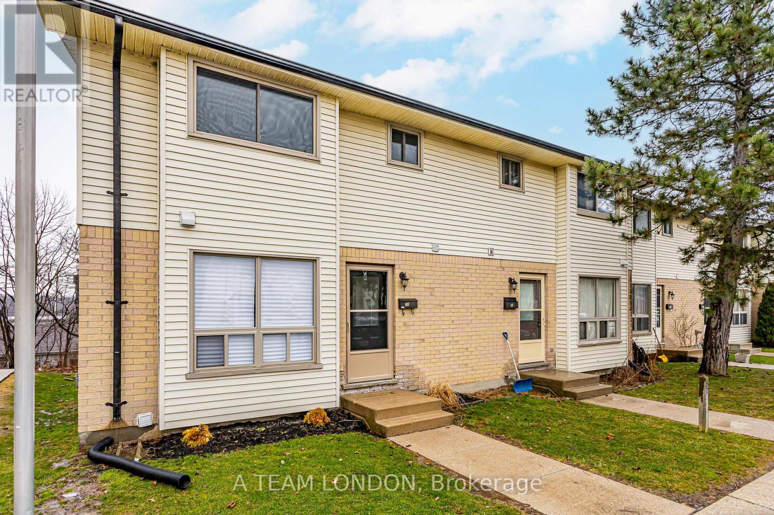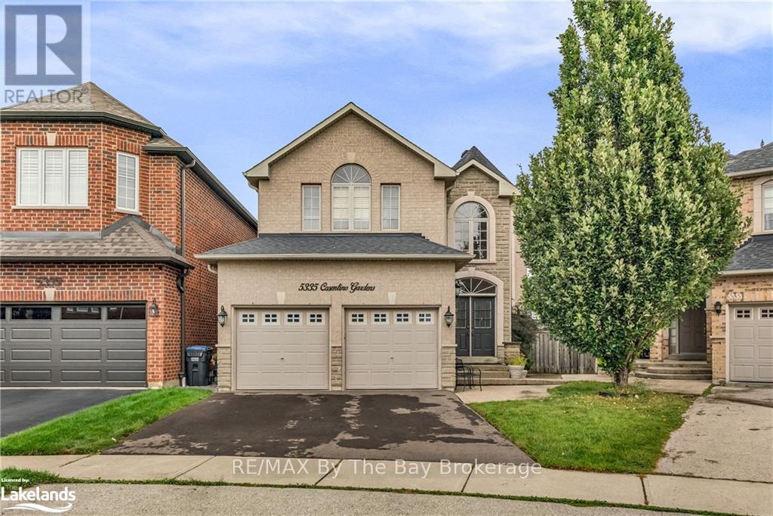1403 - 1235 Richmond Street
London, Ontario
Charming well-defined 2 bedroom 2-bathroom steps away from the heart of London, a block away from the Western University London, an amazing architectural design and flow of floor plan, with its 14th floor sitting, high ceiling and windows that help light up the unit naturally, give a skyline view of the topography of the city. state-of-the-art amenities including a 24/7 concierge, a security system, a yoga studio, a home theatre, a spa lounge, a picturesque perspectives Other notable asset of this unique property are seven publics, six Catholic schools serve this area of these, 10 have catchments. There are 2 private schools nearby. Parks and recreation area across from the building (Ross Park), the Thames valley trail. Street transit loss than a minute walk. **** EXTRAS **** Noticeable are the unit glowing appliances that are stainless steel, from refrigerator, stove, micro wave and dishwasher. sofa, television and bed furniture (id:58576)
Right At Home Realty
589 Giles Boulevard W
Windsor, Ontario
Located at 589 Giles Blvd W in Windsor, Ontario, this charming duplex property offers a prime location with easy access to local amenities, parks, and schools. Featuring a spacious lot and a well-maintained home, it presents a great opportunity for comfortable living in a sought-after neighborhood. Perfect for families, students or investors looking for a convenient, well-positioned property. **** EXTRAS **** Property includes 2 stoves and 2 fridges (id:58576)
Homelife/bayview Realty Inc.
1130 Pearson Avenue
Windsor, Ontario
Beautiful raised ranch in the highly sought-after East Riverside. This well maintained home boasts 3+1 spacious bedrooms and 2 full baths, ideal for family living. Step outside to your own backyard oasis, complete with an inviting above ground pool, surrounded by a secure 6-foot privacy fence. Inside, an open-concept kitchen seamlessly connects to a cozy living room with a gas fireplace. The expansive primary bedroom provides a peaceful retreat, while the fully finished lower level offers a spacious family room, an additional large bedroom, and a 4-piece bath. Located in a fantastic neighborhood close to parks, schools, shopping, and all other amenities. (id:58576)
Royal LePage Binder Real Estate - 634
Results Realty Inc. - 607
4219 Wyandotte Street East
Windsor, Ontario
HISTORIC 5 BDRM, 2 BATH HOUSE BUILT IN 1877 & MOVED FROM IT'S ORIGINAL HOME ON THE RIVER. AS A RESULT, IT COMES WITH DEEDED ACCESS TO A PRIVATE FENCED IN PARK AT THE BASE OF ROSSINI ON THE RIVER. UPDATES INCLUDE FRONT PORCH (2024), ROOF (2018), F/AIR GAS C/AIR (2023), ELECTRICAL (NO KNOB & TUBE) & WINDOWS. FENCED YARD W/DECK, DETACHED HEATED 2 CAR GARAGE & CONCRETE DRIVE. CALL FOR YOUR PRIVATE SHOWINGS TODAY & OWN A PIECE OF HISTORY. (id:58576)
Deerbrook Realty Inc. - 175
604 - 80 Orchard Point Road
Orillia, Ontario
EXPERIENCE LUXURY LAKEFRONT LIVING AT THIS STUNNING CONDO FEATURING A LARGE BALCONY & HIGH-END FINISHES! Welcome to 80 Orchard Point Road #604, a stunning waterfront condo offering breathtaking views of Lake Simcoe! Step inside this sun-drenched, open-concept space where every detail exudes sophistication, from the elegant crown moulding to the beautiful flooring and upscale finishes throughout. The modern kitchen is a culinary dream, featuring sleek white cabinetry, a tile backsplash, a breakfast bar, and top-of-the-line built-in appliances, including a double wall oven, microwave, and cooktop. The expansive living room boasts a cozy fireplace and seamless access to a large balcony, perfect for taking in the spectacular lake vistas. With two spacious bedrooms each with closets and two full bathrooms, including a primary bedroom with a 4-piece ensuite, this home is designed for both comfort and luxury. This well-maintained building has outstanding amenities that elevate your lifestyle including an infinity pool, hot tub, rooftop terrace, fitness centre, and media room all at your fingertips. Boat enthusiasts will love the opportunity to rent or purchase dock space, offering access to the water for all their boating adventures. Plus, with in-suite laundry and an included underground parking space, convenience is assured. Located minutes from downtown Orillia, youll enjoy easy access to boutique shopping, fantastic dining, and cultural venues, as well as nearby parks, beaches, and the Lightfoot Trail. This condo is the ultimate choice for active adults seeking low-maintenance living in a luxurious, lakefront setting! Dont miss this rare opportunity to live your waterfront dream! (id:58576)
RE/MAX Hallmark Peggy Hill Group Realty
850 Lakeshore Drive Unit# 19
North Bay, Ontario
Discover this beautifully upgraded two-storey townhouse, offering an ideal blend of style and convenience. Upstairs, you’ll find three spacious bedrooms and a well-appointed bathroom, perfect for comfortable family living. The main floor showcases an updated white kitchen, an inviting living room, and a formal dining area, all bathed in natural light. Enjoy hassle-free living, with the condo corporation handling most exterior maintenance, and savor the proximity to public lake access, just steps away at Lake Nipissing. With all amenities, bus stops, and shopping close by, this location is as convenient as it is beautiful. The back door leads to a fenced backyard, creating a perfect retreat off the living and dining areas. The basement provides a laundry area and a secondary rec room, which opens into the attached single-car garage—ideal for winter parking or extra storage. Pre-inspected for peace of mind and boasting low utility costs, this move-in-ready home is the perfect entry into home ownership. (id:58576)
Royal LePage Northern Life Realty
7779 Concession 3
Uxbridge, Ontario
STUNNING VIEW OF THE COUNTRYSIDE-SPACIOUS BUNGALOFT WITH 3 CAR GARAGE-FINISHED WALK-OUT BASEMENT WITH IN-LAW APARTMENT-DETACHED GARAGE WITH LOFT-SITUATED ON 10 GENTLY ROLLING ACRES-BEAUTIFUL SUNSETS FROM YOUR FRONT PORCH-BRIGHT & AIRY OPEN CONCEPT LAYOUT-TASTEFULLY DECORATED-DREAM KITCHEN WITH LARGE PANTRY-CENTER ISLAND-B/FAST BAR-S/S APPLIANCES-QUARTZ COUNTERS-WINDOWED EATING AREA OVERLOOKS BACKYARD-GREAT ROOM FEATURES CATHEDRAL CEILING-GAS FIREPLACE-WALK-OUT TO PORCH-STUNNING HARDWOOD FLOORS-4+1 BEDROOMS-4+1 BATHROOMS-2ND FLOOR LOFT-SINK(WET BAR)-2 LAUNDRY ROOMS-METAL ROOF-GENERATOR-WALK-OUT TO PATIO & PERGOLA-PLENTY OF PARKING-DET GAR w/LOFT-ROCK RETAINING WALL-PATIO-PERGOLA-PEACEFUL COUNTRY LIVING-ENJOY ENTERTAINING FAMILY & FRIENDS **** EXTRAS **** *LAND FARMED FEFLECTS REDUCED TAXES ** MATURE TREES-SPRINKLER SYSTEM(around house)-METAL ROOF-ACCESS TO GARAGE-W/O FROM MBR TO BACK PORCH --KIT WALK-IN PANTRY-LARGE FOYER-BUILT IN FRONT CLOSETS& BENCH-KIT&LAUN IN BSMT-POTLIGHTS; (id:58576)
Gallo Real Estate Ltd.
508 - 6 David Eyer Road
Richmond Hill, Ontario
Brand New, Spacious 1 Bedroom Plus Large Den with 1 Parking and 1 Locker at Elgin East. ModernOpen Concept Living Area With 9' Ceiling, Approx 650 Sq.ft. plus large Balcony with unobstructed FOREST views. Built-in paneled appliances, Quartz Countertops, Nice Condo Amenities* Including Concierge,Piano Lounge, Party Room, Outdoor BBQ, Theatre, Hobby Room, Gym & Yoga Studio. Close to Richmond Green, Library, Community Centre, Arena, Shops, Restaurants, Hwy 404, Lake WilcoxPark. MOVE IN READY, ALL CURTAINS INCLUDED. (id:58576)
Homelife Landmark Realty Inc.
364 Cecile Boulevard
Hawkesbury, Ontario
Carefree condo living starts here! Beautifully renovated, the practical kitchen design features plenty of cabinets and counterspace with patio doors giving access to a pergola covered patio area. Combined living and dining room with hardwood flooring. Two bedrooms on the second level with the primary having a walk in closet and cheater ensuite bath. Full basement with rec room area, storage and laundry space. Mature, adult oriented neighborhood. November possession available., Flooring: Ceramic, hardwood. (id:58576)
Exit Realty Matrix
44 Mary Street
Brantford, Ontario
$81,000 in Rental Income. Market Rents with 7% Cap-Rate. RENOVATED FOURPLEX on DOUBLE LOT with TONS of UPDATES. Tenants pay Heat, Hydro & Water. UPDATED Interiors, Electrical, Plumbing, Heating, & Kitchens, Flooring, Appliances (including washers and dryers). Approx $300k in upgrades. Turnovers would simply be a clean and fresh paint. All units re-rented to highly vetted tenants with no legacy tenants. Introducing a prime investment opportunity located at the corner of Mary and Peel: a brick 4-plex boasting an extra-large lot for potential expansion. While it may not be suitable for severance, there's room for growth, possibly transforming it into a 7-plex . Don't miss out on this investment opportunity with potential for growth and increased profitability. (id:58576)
Exp Realty Of Canada Inc
44 Mary Street
Brantford, Ontario
$81,000 in Rental Income. Market Rents with 7% Cap-Rate. RENOVATED FOURPLEX on DOUBLE LOT with TONS of UPDATES. Tenants pay Heat, Hydro & Water. UPDATED Interiors, Electrical, Plumbing, Heating, & Kitchens, Flooring, Appliances (including washers and dryers). Approx $300k in upgrades. Turnovers would simply be a clean and fresh paint. All units re-rented to highly vetted tenants with no legacy tenants. Introducing a prime investment opportunity located at the corner of Mary and Peel: a brick 4-plex boasting an extra-large lot for potential expansion. While it may not be suitable for severance, there's room for growth, possibly transforming it into a 7-plex . Don't miss out on this investment opportunity with potential for growth and increased profitability. Located in a well-established neighborhood, residents benefit from proximity to local amenities such as shops, restaurants, and parks, fostering a convenient and comfortable lifestyle (id:58576)
Exp Realty Of Canada Inc
62 Balsam Street Unit# H201
Waterloo, Ontario
WELCOME TO YOUR NEW HOME! VACANT unit with flexible availability! Located just steps away from both WLU and U of Waterloo. This Sage III Hickory Suites Building has the one of the best locations in the complex. Beautiful new sliding barn doors have created a convenient 2nd bedroom. 2 full bathrooms as well make this an ideal home for not only students heading to University, but also young professionals, or savy investors. Note almost all utilities are included in the condo fees! The upgraded Kitchen includes granite counters, a built-in dishwasher and microwave, and beautiful subway tile backsplash and breakfast bar. The west-facing windows allow for a ton of afternoon sun! Enjoy the covered balcony for sitting out and enjoying a few rays. Quality flooring throughout. And to top it off this unit includes 1 underground parking spot! Book your private showing today! (Note some photos were taken before sliding doors were installed). (id:58576)
Royal LePage Wolle Realty
38 Oak Street
Stratford, Ontario
Location, location, location! First time Buyers, Downsizers and investors take note! Well maintained and move in ready 1.5 story 3 bed, 1 bath home in a desirable area of Stratford. Located across from a beautiful park with arena, playground, baseball diamond and tons of open space. Relax on the front porch and watch the sun go down over the park. Updated kitchen, bath, floors and more. Main floor bedroom can be used as a dining area or 3rd bedroom. Large 40 x 152-foot private lot with two sheds and mature trees. This is a perfect location that has the best of everything. Quiet family friendly area in walking distance to schools and parks but still close enough to walk to the trendy downtown core with restaurants, coffee shops, shopping, the Stratford theatre and Lake Victoria with walking paths, boat rentals and so much to explore! Don’t miss your chance to own this Fantastic Home at an affordable price in a great area of Stratford First time Buyers, Downsizers and investors take note! Well maintained and move in ready 1.5 story 3 bed, 1 bath home in a desirable area of Stratford (id:58576)
Ipro Realty Ltd.
42 Courtice Crescent
Collingwood, Ontario
Great price point for retirees or as a starter home, in an established area in central Collingwood, walk to downtown & the west-end shopping node and close to the extensive Collingwood Trail System & schools! This backsplit is newly renovated throughout with new luxury vinyl flooring in the lower level, upstairs bedrooms & hallway, 2 newly renovated full bathrooms, new carpeting on both stairways, new bedroom doors, light fixtures, brand new water heater installed by Reliance and the home is freshly painted throughout. The kitchen & bathrooms feature large format ceramic tiles for easy maintenance. 3 bedrooms, 2 full bathrooms, with 1542 sqft of finished living space, a laundry/utility room plus a large crawl space for lots of storage. This home will appeal to a buyer who can benefit from the separate entrance in the lower level which is also a great opportunity to create an in-law suite. The driveway has room for 5 cars (or use the part beside the house as a side patio). Also features a large backyard with mature trees and an attractive shed (with a deck, perfect for a backyard social area/bar). This home has central air conditioning, a gas forced air furnace and the roof was re-shingled in 2014. Visit the Realtor website for further information about this listing. ** This is a linked property.** (id:58576)
Royal LePage Locations North
198 Lauder Avenue
Toronto, Ontario
Flooring: Tile, Welcome to 198 Lauder Ave, an opportunity to live while earning income with 2.5 flrs containing 3 full units. 3 bed 1.5 baths on the top 2 floors. Main flr is 1 bed, 1 full bath with high ceilings, loads of natural light and a gorgeous new kitchen with quartz counter that returns on backsplash. Lower unit is 1 bed, 1 full bath and has a spacious layout. Main & lower were newly refreshed in 2021. Most appliances replaced on the property in 2021. All units have self-contained laundry, top two units include a dishwasher. Furnace replaced in 2021, A/C replaced summer of 2022, Hot Water Tankless Unit in January 2023. Outside, there's a front yard parking spot with space for overflow parking, a spacious backyard patio with western exposure, and a large shed for extra storage. Located just steps away from the shops and restaurants of St. Clair West, this property offers easy access to streetcar and bus stops, with a 20-minute commute to downtown by transit. 24 hr notice for all showings., Flooring: Laminate (id:58576)
Exp Realty
536 Queens Avenue
London, Ontario
Exceptional opportunity to own a piece of London's history. Known as the Charles Murray House, this 2.5-storey century office conversion is located in the heart of the Woodfield District. With 5,222 square feet of office and residential space and a rich past dating back to 1875, this property offers a blend of character and modern amenities.The 1st and 2nd floors feature 10 individual office suites in various configurations, providing ample space for income from businesses of all sizes. While the building is currently divided into separate units, it retains its original layout and can easily be utilized by a single user. Additionally, on the 3rd floor is a fully renovated executive apartment. This charming one-bedroom plus den unit boasts one and a half baths and in-suite stacking laundry and is loaded with unique character. Ideal for an investor, an owner/user looking for income for mortgage support, or vacant possession possible. Extensive updates made throughout the building, ensuring comfort and functionality. Upgrades include new 400 amp service with a modern panel, restoration of window ledges and a new HVAC with air exchanger. Front doors have been beautifully restored, windows in the covered porch have been replaced, exterior paint, new eavestroughs, downspouts and meticulous landscaping, adding to the property's curb appeal. Full list of updates available upon request. There is ample on-site parking with approx. 15 spaces available. (id:58576)
A Team London
54 - 35 Waterman Avenue
London, Ontario
Freshly painted, bright and inviting. Picture yourself in this 3 bedroom, 2 bath townhouse end unit condominium in fabulous location. Tucked quietly away near Wellington Road. Main floor features eat-in kitchen, dining and living areas with easy access to private patio. Second floor offers 3 bedrooms and a bathroom. Extra space in lower level in the family room area. Forced air gas heating. There is also a laundry area and storage. New stainless steel fridge, stove and dishwasher and white finish washer and dryer. Convenient South London location. Easy access to Highways 401 & 402 for GTA commuters. The new BRT will allow quick access to downtown London. Hospital is across the road. Everything you need is located within walking distance. Please note, pictures were taken when property was staged. It is no longer staged. (id:58576)
A Team London
348 Fraser Street Unit# 101
North Bay, Ontario
Discover this versatile 650 sq.ft. commercial space that was formally a lawyers office, ideal for office or retail use. Located on a bustling street with direct access and prominent window frontage, it's perfect for eye-catching signage and displays to draw foot traffic. Need more room? An additional 178 sqft is available upon request. Whether you're launching a boutique, establishing a professional office, or creating a new retail concept, this space offers the flexibility and visibility you need to succeed. Don't miss out on this opportunity! (id:58576)
Coldwell Banker-Peter Minogue R.e.
35 Ontario Street
Grimsby, Ontario
Seize the opportunity to own this remarkable commercial live/work property nestled in the vibrant downtown core of Grimsby. This unique space seamlessly combines residential and commercial use, making it an ideal setting for entrepreneurs and professionals who desire an integrated urban lifestyle. This property features an impressive suite of amenities. **Ample Parking** is a key highlight, with over 6 dedicated parking stalls available, providing easy access for both clients and staff. The **Prime Location** places you just steps away from an exciting array of restaurants, shops, and local attractions in downtown Grimsby, ensuring you have everything you need at your fingertips. Convenient access to **GO Transit** and proximity to the QEW enhances connectivity for commuting and travel. The **Versatile Space** is well-suited for a variety of functions. Whether you envision running a business from the comfort of your home or desire a professional space that allows for a chic living environment, this property meets your needs. Experience the **Community Lifestyle** that Grimsby offers, characterized by a welcoming atmosphere, numerous local events, and scenic surroundings while benefiting from the conveniences of urban living. This property stands as a rare investment opportunity in a flourishing area that merges commercial potential with residential ease. Don't miss your chance to become a vital part of Grimsby's thriving downtown community! (id:58576)
RE/MAX Escarpment Realty Inc.
360 Oakland Avenue
London, Ontario
Beautiful 3-Bedroom Home for Lease 360 Oakland Ave, London, ON Discover your newly renovated 3-bedroom, 2-bathroom home at 360 Oakland Avenue in London, ON. This charming property blends modern upgrades with the unique character of Old East Village, a lively and historic neighborhood. Perfect for those seeking a stylish, comfortable, and conveniently located rental! Key Features: Renovated & Ready: Freshly painted walls, new flooring, and updated finishes make this home move-in ready. Enjoy a modern, bright, and clean space. New Pot Lights: Bright pot lighting throughout gives a contemporary look and adds a warm ambiance in this home. Modern Kitchen: Featuring upgraded cabinetry, countertops, and appliances ideal for cooking and entertaining. Open Layout: Spacious living and dining areas filled with natural light, perfect for relaxing or hosting guests. Private Backyard: A fenced yard, great for outdoor activities or quiet evenings. Parking Included: Convenient on-site parking for residents and guests. Location Highlights: Located in Old East Village, this home is close to local cafes, markets, and entertainment like the Western Fair District and The Factory indoor park. You'll be near top-rated schools, parks, and recreational centers, making it perfect for families. Commuters will appreciate easy access to Highbury Avenue and public transportation, with London International Airport just minutes away. Why This Home? This property offers a perfect balance of modern renovations and neighborhood charm. Whether You're a family or professionals looking to live in a vibrant, community-focused area, this home offers comfort and convenience. Don't miss your chance to call 360 Oakland Avenue your new home! Contact us today to schedule a viewing and experience all this home has to offer! Backyard will be replanted after the winter season. (id:58576)
Century 21 Atria Realty Inc.
1108 - 158 King Street
Waterloo, Ontario
This well-located condo offers the perfect blend of convenience and comfort. Situated in the heart of the city, its within walking distance to both Universities, making it ideal for students, faculty, or anyone looking for proximity to these institutions. Surrounded by a variety of restaurants and shopping options, everything you need is right at your doorstep. Fully furnished unit, just move in and start enjoying! 761 sq ft open-concept living space with a modern kitchen and living room, great for entertaining. 2 spacious bedrooms and 2 full bathrooms perfect for roommates or guests. 9 ft ceilings and quality laminate flooring throughout, giving the space a contemporary, airy feel. In-suite laundry for added convenience. 1 underground parking spot (P1-17) for secure, accessible parking. Building amenities include a gym and meeting rooms ideal for fitness and working from home. Condo fees cover building insurance, maintenance, parking, heat, and water, making for a stress-free lifestyle. (id:58576)
RE/MAX Escarpment Realty Inc.
416 - 555 William Graham Drive
Aurora, Ontario
Biggest 1+1 unit (735 sqft) in the prestigious Arbors Condo! low-density, mid-rise community with quiet enjoyment. This spacious, bright, and well-maintained PentHouse suite offers one bedroom plus a den (can be used as a second bedroom), one full bathroom, and an additional spacious washroom. The suite features soaring 10-foot smooth ceiling, a chefs kitchen with an extended island that provides ample countertop space and a breakfast bar. Both the kitchen and bathrooms are equipped with elegant quartz countertops and under-mount sinks. Step out from the living room onto your private balcony, which overlooks a serene open space. The unit has been freshly painted with high-quality Benjamin Moore paint and boasts numerous premium upgrades throughout. Enjoy the added privacy of a balcony that is not shared with neighbours or simply separated by a glass partition. For added convenience, the unit includes a storage locker located just across the hallway, with only one neighbour locker beside you. The parking spot is also conveniently located close to the elevator, making it easy to carry groceries into your home. The building offers superb amenities and is just minutes away from Highway 404, as well as two major GoTrain stations in Aurora. It falls within the school boundary of Rick Hansen P.S. (ranked 150th) and Dr. G.W. Williams S.S. (ranked 26th). Your new home awaits! Virtual Staging for illustration purpose only. **** EXTRAS **** Biggest 1+1 unit in the building(735 sqft). Close to T&T, Longo's, Sobeys, Walmart, and a wide variety of restaurants. 3 nearby community centers, libraries, swimming pools, ice rinks, and more. (id:58576)
RE/MAX Realtron Jim Mo Realty
42 Code Crescent
Smiths Falls, Ontario
Charming Bungalow in Smiths Falls Original Owner's Gem! Welcome to this beautifully maintained 2-bedroom, 2-bathroom bungalow in the heart of Smiths Falls. Pride of ownership shines throughout this home, lovingly cared for by its original owners. Step inside to find vinyl flooring and tiles that provide durability and style, complemented by an abundance of natural light streaming through large windows. The thoughtfully designed layout features a primary bedroom with a private ensuite, while the second bedroom is perfect for guests, family, or a home office. The walkout basement offers exciting potential, whether you want to finish it for additional living space or keep it as a functional storage area. Laundry is currently set up in the basement, but the option for main floor laundry is already in place for your convenience. Enjoy your privacy with no rear neighbours, offering peace and quiet as you relax in your backyard or on the patio. A two-car garage and ample driveway space ensure parking is never an issue. Located in the charming town of Smiths Falls, this home is close to amenities, schools, and parks, making it a perfect blend of tranquility and convenience. Move in, make it your own, and start the next chapter in this delightful home! Book your showing today! More pictures to come soon! (id:58576)
Keller Williams Integrity Realty
1031 West River Road
Cambridge, Ontario
MODERN LUXURY IN THIS EXQUISITE MID-CENTURY HOME, perfectly set on 1.2 acres of prime land just outside the city. Designed with a sleek, minimalist aesthetic, this expansive property offers 5 bedrooms & 3.5 bathrooms. The open-concept design welcomes you in, showcasing clean lines, large windows, & a fluid connection between indoor & outdoor spaces. The stunning outdoor oasis is centered around a sparkling salt-water heated inground pool framed by a generous deck & patio for lounging & entertaining. Whether you’re hosting gatherings or enjoying peaceful moments in the sauna, this outdoor space is unlike any other. The surrounding landscape offers a tranquil escape, highlighted by a serene pond that adds a touch of natural beauty. Imagine endless peaceful views of the water & listen to the calming sounds of nature. The interior continues the modern theme with sleek finishes & a refined sense of style. The centrally located kitchen is both a statement piece & a functional hub, offering contemporary finishes. Open to the dining and family room with a wood f/p & walkout to the upper deck. The primary suite serves as a private retreat, complete with an 3pc ensuite, custom closets, & private balcony. The home’s expansive windows & skylights flood the living spaces with natural light. The fully finished walkout lower level expands the living space with its own modern kitchen & bathroom, making it perfect for a guest suite, or multi-generational living. Despite its serene setting, this property is just minutes away from essential conveniences including a 6 min car ride to Gas Light District. Quick access to Hwy 401 & 403, & nearby Paris. Some notable features include no rear (Crownland) facing neighbours allowing for amazing views & private access to a riverfront walking trail, windows/entry doors 2023, asphalt drive/armour stone wall 2020, roof 2016, outdoor sauna 2021, gas BBQ hookups (pool & main deck), an outdoor shower, 200amp panel, & electrical for a future hot tub. (id:58576)
RE/MAX Twin City Faisal Susiwala Realty
7 - 441 Barrie Road
Orillia, Ontario
Don’t miss this charming two-storey townhouse, perfect for first-time buyers or growing families! Located close to Highway 11, Schools, and plenty of shopping and dining options. This home is in a quiet, neighborhood with a private driveway and attached garage leading to a cozy backyard ideal for summer BBQs and relaxing outdoors. Inside, you’ll find a bright open living/dining area, spacious kitchen with plenty of storage, plus a 2-piece bath. Upstairs, the generous master features a double closet, with 2 more bedrooms and a full 4-piece bath. The partially finished basement offers excellent storage, a laundry area, and a rec room or workout space. (id:58576)
Century 21 B.j. Roth Realty Ltd.
1814 Quantz Crescent
Innisfil, Ontario
Welcome to 1814 Quantz Crescent, where a welcoming circular drive & 3 car garage invite you into this newly updated 5,000 fin sq.ft. executive bungalow. The home is situated in an enclave of upscale residences and nestled on a private 2.3 acre estate ravine lot, minutes to Friday Harbour. This 5 bed, 5 bath home has been fully updated and renovated head to toe, inside and out. Refer to Feature Sheet for full list of upgrades. Hardwood flooring throughout and a custom kitchen feat. stunning quartzite counters, 14' island, and high end stainless appliances. The main floor opens to views of lush private yard from fully screened Muskoka room. The choice is yours to use the main floor primary bedroom or the secluded lower level primary bedroom suite with gorgeous 6-pc ensuite and large walk-in closet. Fully-finished walkout basement with games room, quartz wet-bar, and pool table. Cozy up to a movie in the second living room. Kick back in your backyard oasis feat. in-ground pool and covered outdoor Bar/BBQ combo with TV & fireplace. Private lot offers views of treed ravine property complete with your own walking trails! Brand new 12-zone Bluetooth irrigation system and tasteful landscape lighting. Epoxy floors in garage and 300 SF gym addition. New eaves/soffit/gutters and extensive concrete landscaping completed in 2021. Furnace, roof, windows/doors all replaced in 2017. Just minutes to several public and catholic schools, GO station, and downtown Barrie. (id:58576)
Chestnut Park Real Estate
242 Gershwin
Ottawa, Ontario
Welcome to this beautiful terrace home, offering the perfect blend of modern living and timeless charm. Situated in the heart of Westcliffe Estates. Eat in Kitchen with ample counter space and convenient breakfast bar. Open concept living/dining room, main floor laundry and powder room. Spacious 2 bedrooms, den, full bathroom on the lower floor. A dedicated parking space ensures that you always have a convenient and secure spot for your vehicle. Don't miss the opportunity to make this stunning terrace home your own (id:58576)
RE/MAX Absolute Realty Inc.
38 - 355 Sandringham Crescent
London, Ontario
Affordable home ownership awaits you in this renovated townhome. This three bedroom, 1.5 bath townhome end unit has all the room you need. Bright spacious kitchen, dining area and living room on main level, along with a 2 piece bathroom. Second floor offers ample sized primary bedroom, along with 2 others and full bathroom. Downstairs you will find a rec room which is great place to hang out, play room for the kids and/or office space. The rest of the basement is open for storage and laundry. So close to hospitals, White Oaks Mall and all amenities. BRT will allow easy access to downtown when completed. Call now to make your appointment. Freshly painted, new stainless steel finish appliances in kitchen, new white finish washer and dryer, stylish new flooring on main and second floors. Just move in and enjoy. Pictures are when property was staged - is no longer staged. Other units and prices available. (id:58576)
A Team London
290 Ridout Street S
London, Ontario
Daycare/Nursery/Private School location opportunity. On the southeast corner of Ridout and Garfield, on the site of Calvary United Church. Adjacent to Wortley Village, in the district known as Old South London. 3,500sf suite is available. Formerly a Nursery School and located on the lower level with large bright windows and full of natural light. Unit has lift access and potential use of a commercial grade Kitchen. Suite comes with access to an enclosed green space. Net rent is $11/sf. Additional rent is estimated for 2025 @ $8.00/sf. Additional rents include all utilities. All rents are plus HST. (id:58576)
RE/MAX Advantage Realty Ltd.
2603 - 363 Colborne Street
London, Ontario
Experience breathtaking views from this 26th-floor apartment, facing East! This fabulous 2-bedroom,2-bath condo is in the heart of downtown London and is updated and ready for move-in. The open-concept layout features neutral tones, offering a bright, airy atmosphere. The spacious master bedroom includes a 3-piece ensuite with a glass shower, while the second bedroom is perfect for guests or a home office. The main bathroom is updated with a 4-piece bath, and there is convenient in-unit laundry. The open kitchen boasts an island and sleek quartz countertops, complemented by five included appliances. The dining and living areas are perfect for entertaining, with patio doors leading to a private balcony. Enjoy panoramic East-facing views from this bright and inviting unit. The building offers incredible amenities, including 1 assigned parking spot, visitor parking, an indoor pool, sauna, hot tub, party room, gym, tennis court, and a large outdoor patio with BBQs. **** EXTRAS **** Lockbox on King side of building. It is located on a pipe on the concrete wall beside the stairs in front of the parking garage. Please send offer to: jp2269771125@gmail.com (id:58576)
Streetcity Realty Inc.
580 Fanshawe Park Road E
London, Ontario
Franchise OpportunityAre you ready to own a piece of a beloved brand? Look no further! Chance to own a franchise opportunity with over 40 Burger Restaurants across Canada and the US. This established business has been serving delicious burgers for over 4 years in its current location.Turn Key Restaurant in a well-established plaza at a high-traffic business corridor, Fanshawe Park Rd and Adelaide St, positioned perfectly north beside Starbucks, Tim Hortons, and Home Depot. The high-traffic flow draws in crowds from the nearby high school.With a solid foundation, theres ample room for improvement. Take this business to new heights and make your mark in the fast-food industry!Each Location, a Unique Opportunity is separately owned and operated, creating a unique experience at every franchise. benefit from being part of a larger network of over 40 restaurants. (id:58576)
RE/MAX Advantage Realty Ltd.
338 Pinnacle Street
Belleville, Ontario
A whole new look for this excellent freestanding building in a prime downtown location. Though formerly a successful restaurant the potential uses are unlimited. Almost 2,000 square feet of newly renovated, bright space on a busy street. Several parking spots plus lots of street parking right in front of the building. Restaurant is still a great option but suitable for office space of any kind. At this price it doesnt make sense to pay someone else's mortgage! **** EXTRAS **** One Story Block Structure With Concrete Slab Roof, Roof Top AC, Gas/Electric Heat, 200 AMP Electric Service. Vender Take Back Available. (id:58576)
Royal LePage Proalliance Realty
28 Carter Avenue
Leamington, Ontario
Spacious 3- 4 bedroom home tons of natural light & a welcoming atmosphere. Cozy living dining area, spacious kitchen with island, eating area with gas fireplace. Stainless steel appliances, gas range & granite countertops. Master bedroom with ensuite, fully finished basement with ample storage & tons of room for the growing family. Patio doors lead to deck & large, landscaped fenced yard. Call today for an appointment! (id:58576)
Mac 1 Realty Ltd
3310 Byng
Windsor, Ontario
MOVE IN READY IN GREAT LOCATION THIS 3 BEDROOM 1 1/2 STOREY HOME IS RECENTLY RENOVATED FEATURES LARGE LOT AND FENCED IN YARD, UPDATED KITCHEN AND BATH. NEW FLOORING AND MUCH MORE. CLOSE TO SCHOOLS AND SHOPPING. (id:58576)
RE/MAX Preferred Realty Ltd. - 585
5335 Cosentino Gardens
Mississauga, Ontario
Welcome to 5335 Cosentino Gardens, a beautifully designed 4-bedroom CUSTOM home. Step into the grand two-storey foyer that sets the tone for elegance throughout the home. The main floor offers a spacious layout with distinct living spaces: a formal dining room, a cozy family room, and a living room with a gas fireplace that opens into the eat-in kitchen. The kitchen features custom cabinetry an island with ample storage including deep pot drawers, and a walkout to your private deck, perfect for entertaining.\r\nConvenience is key with a double car garage that leads into a practical laundry/mudroom, perfect for busy family life. Upstairs, the airy and bright hallway opens to the stunning foyer below. With 3 generously sized bedrooms, a 4 pc bath and plus an expansive primary suite that boasts a walk-in closet, a spa-like ensuite with a Jacuzzi tub, double sinks, and an enclosed walk-in shower. The fully finished basement offers endless possibilities, from creating additional bedrooms to setting up a home theatre or gym. With a roughed-in bathroom and a cold cellar with built-in shelving, this space is ready for your personal touch. (id:58576)
RE/MAX By The Bay Brokerage
61 Mcdonald Street
Stratford, Ontario
Unlock the Charm of 61 McDonald Street, Stratford \r\nAre you ready to fall in love with your next home? 61 McDonald Street in Stratford is the perfect blend of charm, modern updates, excellent value and location. It’s waiting for you to make it yours. This beautifully maintained 3-bedroom, 1-bathroom home is more than just a place to live—it’s where memories are made. From the moment you step inside, you’ll be captivated by the spacious, sun-drenched living room, perfect for relaxing or entertaining guests. The kitchen, featuring an amazing bay window, new backsplash and plenty of counter space, will inspire your inner chef. Upstairs, three generous bedrooms offer the ideal retreat after a busy day. The main floor bathroom is well-kept and functional, ready for everyday use! The finished basement, with room to expand, offers endless possibilities—whether you’re looking for a home office, gym, or cozy movie room, this space has you covered.\r\nStep outside into your extra large backyard—a private oasis perfect for outdoor entertaining, relaxing with loved ones, or letting your green thumb run wild. \r\nThe large driveway, with room for up to five cars, is a fantastic bonus, offering convenience and plenty of parking space for guests, hobbies, or perhaps even a future garage. But that’s not all. Located just minutes from downtown Stratford, you’ll be close to world-class theatres, local shops, cafes, and parks. Whether you’re drawn to the city’s vibrant arts scene or you prefer the peace of a family-friendly neighborhood, this location offers the best of both worlds. With easy access to highways, commuting is a breeze. But don’t wait—homes like this don’t stay on the market long!\r\nCome see for yourself why 61 McDonald Street is more than just a house; it’s a place where you can create the life you’ve always imagined. Call today to schedule your private showing before it’s gone! (id:58576)
Rock Star Real Estate Inc.
3083 Streamwood Passage
Oakville, Ontario
Welcome to spectacular 3083 Streamwood Passage! This executive home boasts a stunning open concept main floor with gorgeous hardwood floors and California shutters that is perfect for families and entertaining. With a large eat-in kitchen, 2 living rooms and a private dining room there is an abundance of warm and welcoming space. Upstairs you will find a perfect master retreat with a huge bedroom, large ensuite and walk-in closet. There are 2 other bedrooms with a shared ensuite and another large bedroom with it's own ensuite, providing you with 4 bedrooms on the second floor, 3 full bathrooms and laundry. The basement is another great feature with it's own private entrance, kitchen, living area, bedroom, bathroom and laundry. With a fully maintenance free, fenced in yard, this house truly is perfection! Close to all amenities, schools, highways, parks and so much more! (id:58576)
Century 21 Miller Real Estate Ltd.
14 Stillwater Drive
Ottawa, Ontario
Welcome to this beautifully updated 3-bedroom, 1.5-bath bungalow in the highly sought-after Crystal Beach community. Featuring a newly renovated open-concept main floor, this home is perfect for modern living. The backyard is a true oasis, boasting a private landscaped patio, a lush vegetable garden, and a charming pergola -- ideal for relaxing or outdoor entertaining. Located just steps from the Ottawa River and Andrew Haydon Park, this home offers an unbeatable lifestyle with nature at your doorstep. It's also within walking distance of the Department of National Defence campus and the soon-to-be completed West End LRT station on Moodie Drive, ensuring convenient access to public transit. Plus, with quick connections to highway 416 and 417, commuting is a breeze. As a bonus, a Tesla EV home fast charger is included! Hardwood flooring throughout the main level along with ceramic in main bath. The basement recreation room is currently being updated and will be completed before occupancy, offering even more living space to enjoy. Don't miss this incredible opportunity. *Available February 1st. Rental Application & Credit Check are required. (id:58576)
Royal LePage Performance Realty
724 - 349 Mcleod Street
Ottawa, Ontario
Stunning one-bedroom, one-bathroom apartment with an expansive private patio. Welcome to your dream urban retreat at 349 McLeod! This spacious apartment offers more than just modern living. It features an incredible 1,000 sq. ft. private patio, perfect for outdoor dining, entertaining, or relaxing in your own personal oasis. Step inside and be captivated by the apartment's large floor-to-ceiling windows and exposed beams that fill the space with natural light and charm. The European-style washroom offers sleek, modern finishes, creating a stylish and comfortable living experience. The building boasts premium amenities, including a fully equipped gym and a party room with a pool table and projector screen - free to use or reserve for special occasions. Enjoy the shared terrace with communal BBQs, perfect for hosting summer get-togethers. Plus, there's a Starbucks conveniently located right in the building for your daily coffee fix! With parking and water included, and a location that's within walking distance to everything - shops, restaurants, parks, and public transit. This apartment has it all. The panoramic views of the city are simply breathtaking, offering you a picturesque backdrop to city living at its finest. Don't miss out on this rare opportunity to enjoy the perfect blend of urban convenience and private outdoor living! (id:58576)
Exp Realty
1 - 100 Brockville Street
Smiths Falls, Ontario
Comfortable 2-bedroom, 1-bathroom main floor unit in a picturesque brick triplex at the heart of Smiths Falls. Newly renovated kitchen and bathroom, complete with modern fixtures and finishes, plus the convenience of in-suite laundry. The living room features hardwood floors and a large window that fills the space with natural light. Main bedroom also offers a private entrance and access to the back deck. Fantastic location! Walking distance of all the charming shops and restaurants in Downtown Smiths Falls, along with scenic Victoria Park by the canal and Settlers Ridge Mall. (id:58576)
RE/MAX Hallmark Jenna & Co. Group Realty
622 Summerhill Street
Ottawa, Ontario
This stunning 4-bedroom home by HN Homes, blends elegance and functionality for modern family living. With 9' ceilings on the main floor, oak hardwood floors, and gas fireplace that provide a luxurious yet comfortable ambiance. The highlight is the chef's kitchen with 41 upper cabinets, granite countertops, stainless steel double-bowl sink, and high-end soft-close cabinetry. The expansive island makes it perfect for family gatherings and entertaining. The primary bedroom ensuite features double sinks, quartz counters, tiled shower, and a 5' soaker tub. Secondary bathrooms are designed with granite or quartz finishes and premium fixtures. The basement is fully finished and includes a 4th bedroom and a full bathroom. Smart home-ready, landscaped yard, paved driveway, Wi-Fi-enabled garage door, tankless water heater, A/C, and heat recovery ventilation. Enjoy Riverside South's serene lifestyle and outdoor amenities. Contact us today to view this exceptional home! (id:58576)
Exp Realty
908 Fairbanks Road
Cobourg, Ontario
Welcome to this charming 2-storey, 3-bedroom home, nestled in a fantastic family-friendly neighbourhood in Cobourg. Recently remodeled, the primary bathroom boasts modern finishes, while the entire upper level features all-new flooring. Freshly painted throughout, this home is move-in ready and offers plenty of space for your growing family. The attached garage provides ample storage, and the partially finished basement offers even more room for your needs. Enjoy the privacy of a fenced backyard, perfect for outdoor activities. With easy access to Highway 401, this location is ideal for commuters. Don't miss out on this wonderful home, book your showing today! (id:58576)
Our Neighbourhood Realty Inc.
1418 Bell Mill Side Road
Tillsonburg, Ontario
Located at 1418 Bell Mill Road, this Industrial Property and Building is ready for your design and layout input. With 17’ side wall height and three14x16 O/H Doors in the warehouse portion totaling over 5,400 sq.ft (66’x82’) and 10’ ceilings in the designated office portion totaling approx.2,400 sq.ft (66x36’) with a 10x8 OH Door, double glass main entrance door, lots of windows to make the space bright and friendly, and multiple exterior man doors throughout. This is all situated on a private one-acre lot with controlled access to a main road leading in and out of Tillsonburg. Enhance your business prospects with the coveted M2 zoning. This designation opens up an array of ventures, allowing for a range of industrial and warehouse uses. Whether it’s manufacturing, distribution, logistics, warehousing and retail, start here with your ideas and we will finish the interior with your design specification. 200 amp service with 3 Phase at the road. (id:58576)
RE/MAX A-B Realty Ltd Brokerage
1418 Bell Mill Side Road
Tillsonburg, Ontario
Located at 1418 Bell Mill Road, this Industrial Property and Building is ready for your design and layout input. With 17’ side wall height and three 14x16 O/H Doors in the warehouse portion totaling over 5,400 sq.ft (66’x82’) and 10’ ceilings in the designated office portion totaling approx. 2,400 sq.ft (66x36’) with a 10x8 OH Door, double glass main entrance door, lots of windows to make the space bright and friendly, and multiple exterior man doors throughout. This is all situated on a private one-acre lot with controlled access to a main road leading in and out of Tillsonburg. Enhance your business prospects with the coveted M2 zoning. This designation opens up an array of ventures, allowing for a range of industrial and warehouse uses. Whether it’s manufacturing, distribution, logistics, warehousing and retail, start here with your ideas and we will finish the interior with your design specification. (id:58576)
RE/MAX A-B Realty Ltd Brokerage
159 Wellington Street
Cambridge, Ontario
This charming and beautifully updated semi-detached home offers the perfect combination of comfort and convenience. Don't miss the opportunity to lease this lovely residence in a mature, family-friendly neighborhood. This inviting residence is ideal for both families and professionals. Located in East Galt, it features a spacious living room and dining room, complemented by large sunny windows that flood the home with natural light. Three generously sized bedrooms, two bathrooms and an unfinished basement this home provides ample space for comfortable living. The kitchen has stainless steel appliances, including fridge, stove, microwave and dishwasher. Main floor laundry and washroom adds to the convenience of daily living. The large fenced backyard is perfect for summer gatherings, barbecues, and quiet outdoor relaxation. Set in a quiet, established neighborhood, this home is within distance to schools, parks, Downtown Galt, and other essential amenities. Quick access to major city routes makes commuting and daily errands a breeze. (id:58576)
RE/MAX Real Estate Centre Inc.
83 Hinrichs Crescent
Cambridge, Ontario
Welcome to this delightful 3-bedroom, 3-bathroom home! With a fresh, inviting interior and upgrades throughout the house, you'll feel right at home. This home features specious bedrooms and convenient upstairs laundry, ensuring comfort and ease. Enjoy the luxury of walk in closets and abundant natural light. The finished basement offers another living space, complete with a full washroom and laundry. The backyard is a perfect oasis for you! This home offers everything you need to create lasting memories. Don't miss out on this incredible opportunity! (id:58576)
Pontis Realty Inc.
Destiny Logan Court
Hamilton, Ontario
Builder Bonus: Finished Basement with Separate Entrance Valued at approx. $100K* Welcome to Wildan Estates, where rural tranquility meets refined luxury on expansive acre+ lots. The Destiny is a stunning bungaloft with a triple garage, offering 4,416 square feet of beautifully finished, livable space. This home is designed for those who crave both elegance and versatility. The main spectacle is the grand room, featuring an awe-inspiring 16-foot vaulted ceiling. In addition, the gourmet custom kitchen, spa-inspired bathrooms, and soaring 9ft California ceilings all add to the homes luxurious feel. The upper-level loft provides a private retreat, while the professionally finished basement with a separate entrance offers endless possibilities for entertaining, multi-generational living, or a private suite. Additionally, it includes all the mechanical rough-ins for a future kitchen, giving you even more flexibility. Make sure you take advantage of this builder bonus, available for a limited time, to customize your living space. Outside, the homes architectural features showcase a unique blend of high-quality brick, stone, and vinyl, ensuring each home is distinct while remaining low-maintenance. Energy-efficient features such as enhanced insulation, EnergyStar Low-E Argon-filled windows, and high-performance HVAC systems provide comfort year-round. Every purchaser will have the opportunity to meet personally with the builder/designer to discuss your individual needs and desires, ensuring that your new home exceeds your expectations. Backed by Tarions 1-, 2-, and 7-year warranties, The Destiny offers an unparalleled living experience that combines expansive space, modern convenience, and the serenity of country living.*Value varies based on model choice (id:58576)
Real Broker Ontario Ltd.
Lincoln Wildan Drive
Hamilton, Ontario
Builder Bonus: Finished Basement with Separate Entrance Valued at approx. $100K* Welcome to Wildan Estates, a community that seamlessly combines rural charm with contemporary elegance on expansive acre+ lots. The newly expanded Lincoln offers 2,435 square feet of beautifully finished, livable space, thoughtfully designed to meet the needs of todays homeowners. This stunning bungalow features a gourmet custom kitchen, spa-inspired bathrooms, soaring 9ft California ceilings, and a spacious double attached garage. The professionally finished basement with a separate entrance adds endless possibilities, whether for multi-generational living, entertaining, or creating a private retreat. The basement also includes all the mechanical rough-ins for a future kitchen, enhancing the potential for additional living space. Take advantage of this valuable bonus, available for a limited time, to maximize your homes potential. The homes architectural features showcase a unique combination of high-quality brick, stone, and vinyl, ensuring low-maintenance care and lasting beauty. Energy-efficient features, including advanced insulation, EnergyStar Low-E Argon-filled windows, and high-performance HVAC systems, guarantee year-round comfort and cost savings. Every purchaser will also have the exclusive opportunity to meet with the builder/designer to discuss their unique needs and preferences in detail, ensuring your new home is tailored to you. Protected by Tarions 1-, 2-, and 7-year warranties, The Lincoln delivers a rare opportunity to experience luxurious living in the serene setting of Wildan Estates.*Value varies based on model choice (id:58576)
Real Broker Ontario Ltd.

