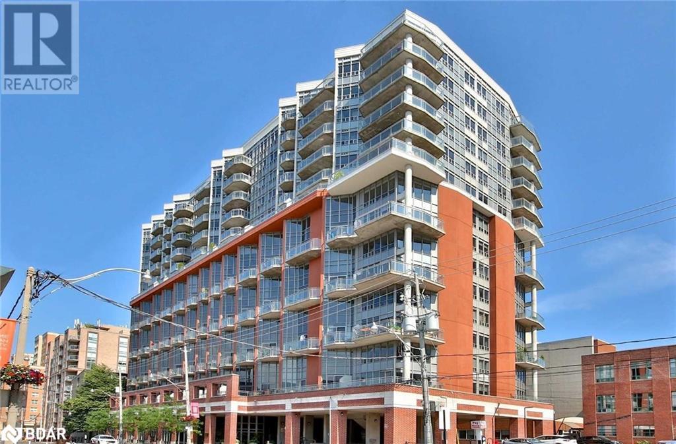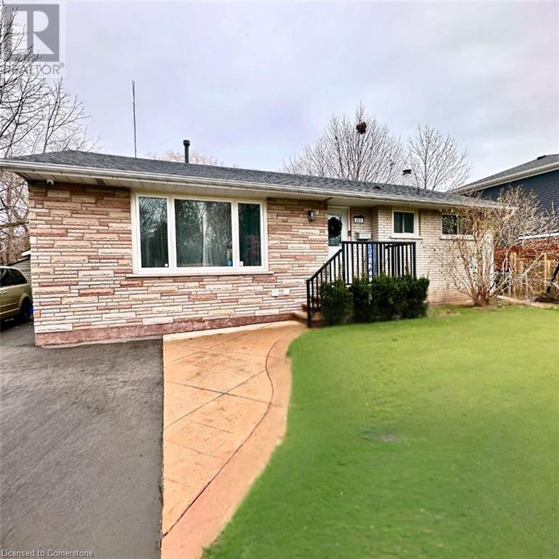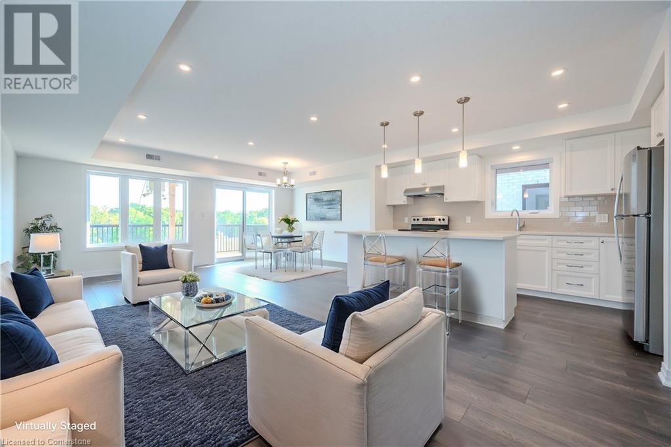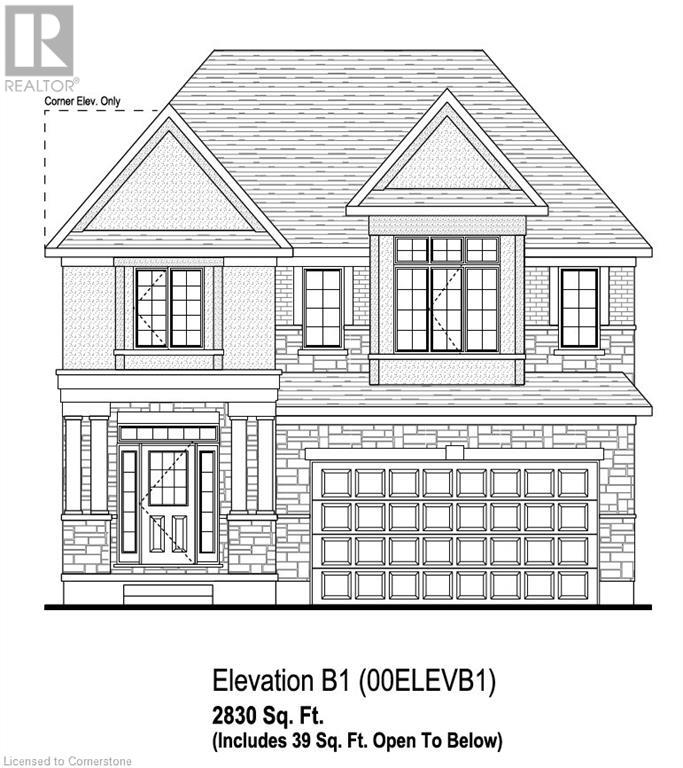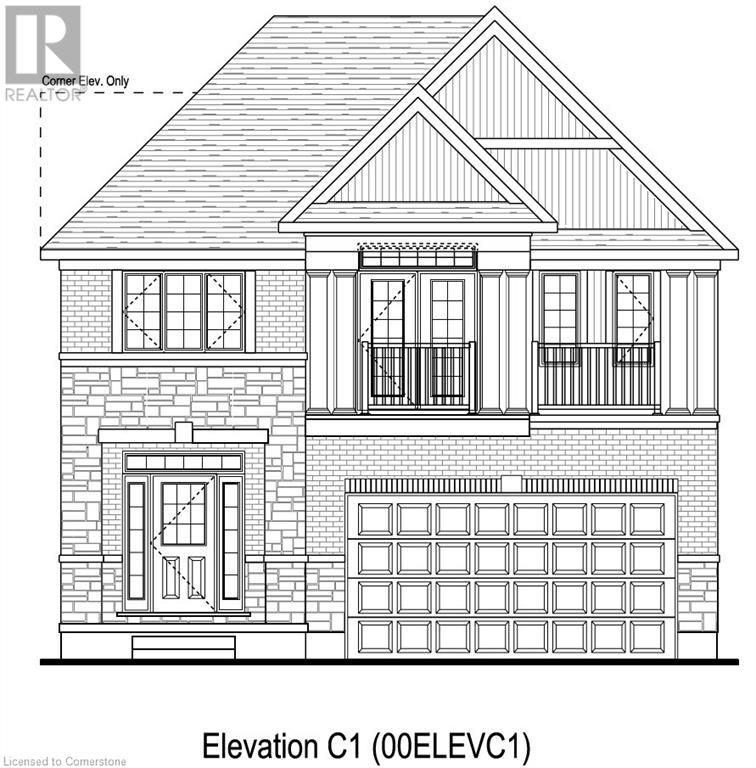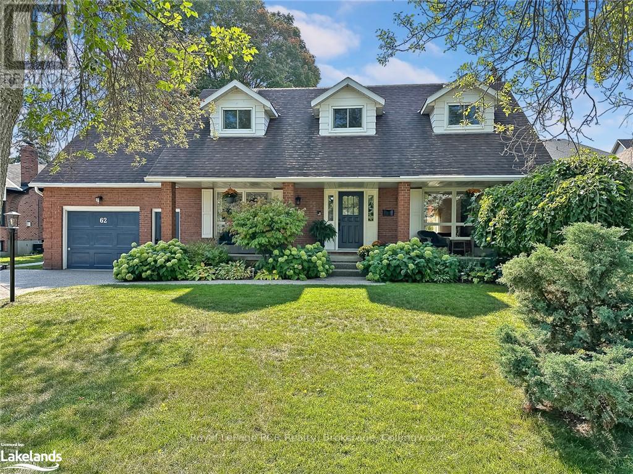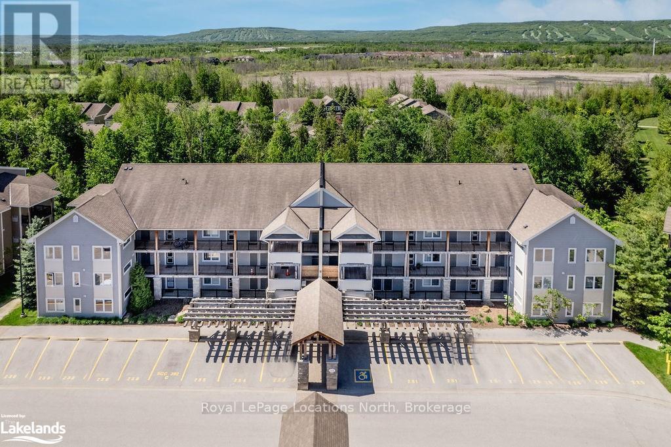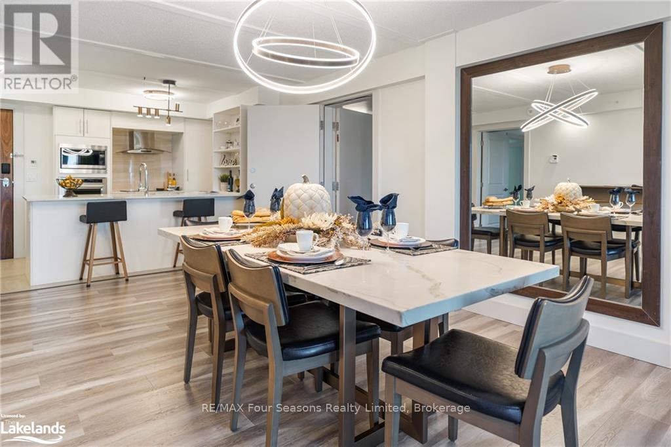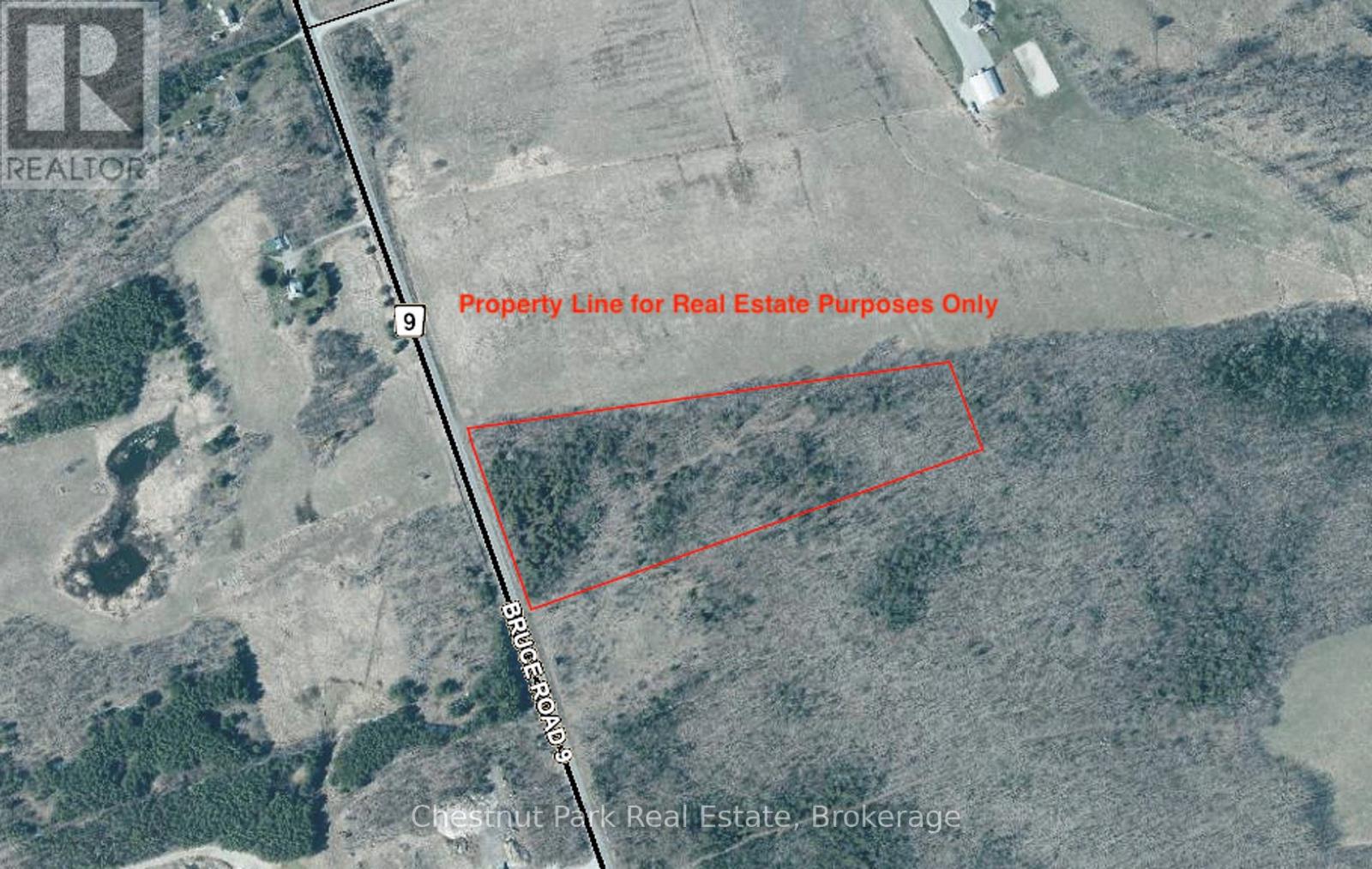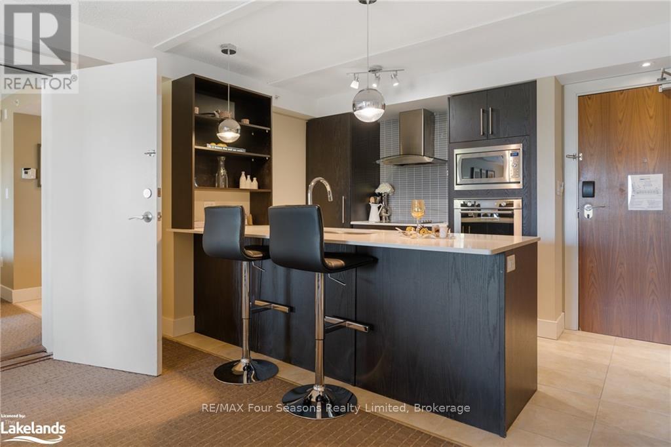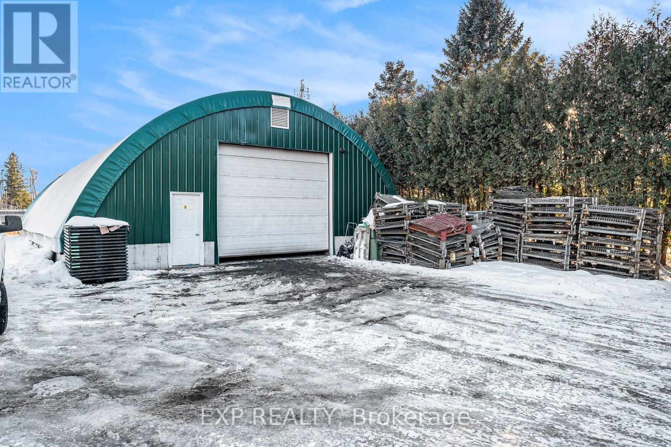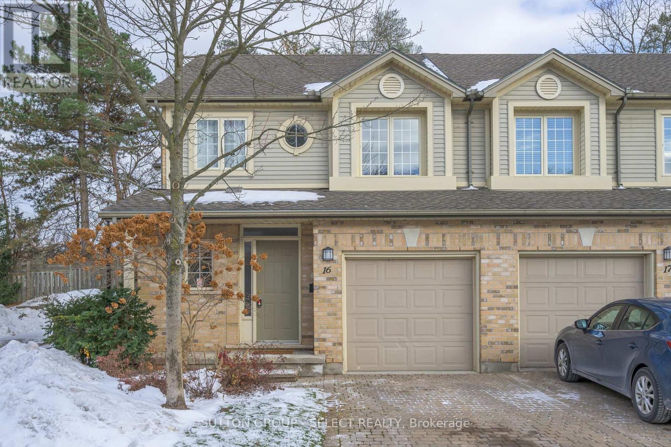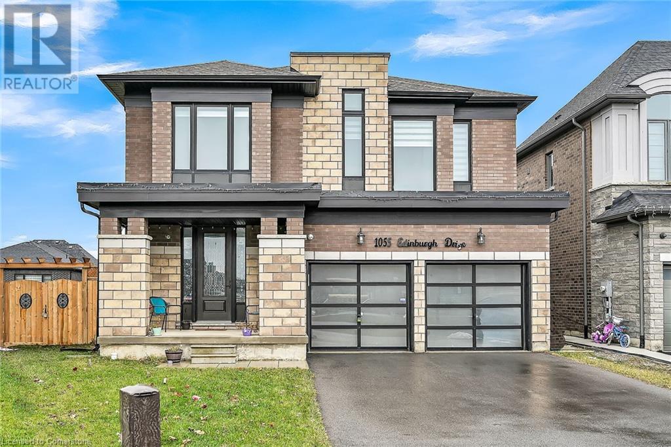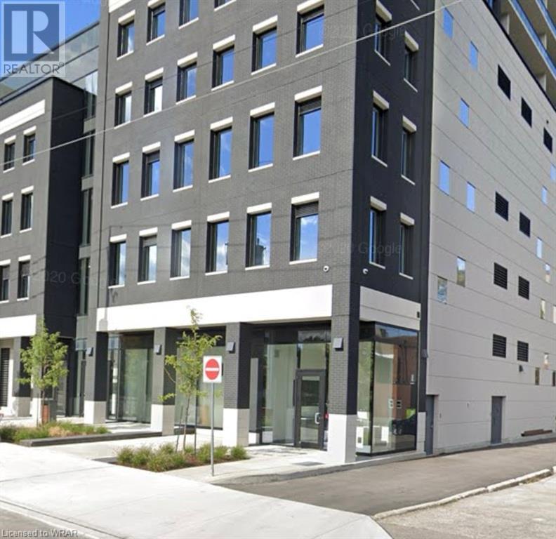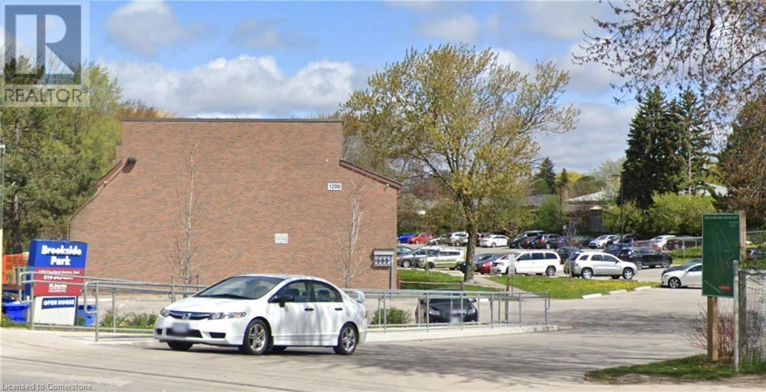255 Richmond Street E Unit# 1111
Toronto, Ontario
Urban Living Near St. Lawrence Market! Live in the sought-after Space Lofts boutique building, steps from vibrant St. Lawrence Market and George Brown campuses. This bright bachelor unit features a functional layout, perfect for professionals, couples, or students. Located near George Brown campuses and with quick access to major highways via Richmond and the DVP, its a commuters dream! The building offers fantastic amenities, including a fitness room with saunas and a party/games room with a full kitchen. Plus, an owned parking spot and ample visitor parking for friends and family. Immerse yourself in the local culture with trendy cafes, restaurants, and shops all within a 10-minute walk. Don't miss this unbeatable location! (id:58576)
RE/MAX West Realty Inc.
405 Erindale Drive
Burlington, Ontario
LOCATION LOCATION!! Welcome home to this very bright, one bedroom apartment in south east Burlington with insuite laundry, keyless entry and gigabyte speed internet. Located in a quiet neighborhood, this newly updated unit features a spacious living room, open concept kitchen sporting a gorgeous countertop, a generous size bedroom with closet organizers. This unit also contains a large storage room and linen closet. Within walking distance to great parks, church and the new community centre. Quick access to the QEW and public transportation. The rent is all inclusive and is available for immediate occupancy. (id:58576)
RE/MAX Real Estate Centre Inc.
136 Topham Terrace
Ottawa, Ontario
Welcome to 136 Topham Terrace, located in the sought-after Fallingbrook neighborhood. This bright Phoenix-built townhome features 3 bedrooms and 2.5 bathrooms, sure to impress! The kitchen boasts plenty of cupboard and counter space, with a cozy eating area by double sliding glass doors that lead to a deep backyard, complete with a landing and stairs. Upstairs, you'll find three spacious bedrooms, including a master suite with a 4-piece ensuite and wall-to-wall closets. The fully finished lower level offers a large rec room, perfect for movie nights or playtime. Close to schools, parks, and Cardinal Creek Community Park with a playground, splash pad, soccer field, basketball court, and nearby walking trails at Coyote Trail Park. Flooring: Hardwood, Carpet Wall To Wall. (id:58576)
The Canadian Home Realty Inc.
1084 Northgraves Crescent
Ottawa, Ontario
AVAILABLE IMMEDIATELY!! NO rear neighbours! Gorgeous beautifully cared for home! Hardwood on the main level! VERY pretty kitchen with stainless appliances, granite countertops & walk in pantry! There is a large deck off the eat in area! VERY bright home! Gas fireplace in the family room! Good size formal dining room. The mudroom is SUPER cute w a bench & open shelves. Curved staircase guides you to the 2nd floor where you will find a open loft area- perfect for an office or playroom! 2nd floor laundry! LARGE primary w 2 walk in closets PLUS 5 piece ensuite. 2 additional good size bedrooms! The main level & 2nd level are available, the basement is currently tenanted! Utilities & internet are AN ADDITIONAL $350.00 a month! ** This is a linked property.** (id:58576)
RE/MAX Absolute Realty Inc.
15 Stauffer Woods Trail Unit# J037
Kitchener, Ontario
This gorgeous 3 bedroom, 2 and a half bath condo is brand new and ready to occupy! CURRENT PROMOTIONS including no occupancy fees for 3 months (pay only the condo fee portion of occupancy fee) and $20,000 off the purchase price (this is already reflected in the listing price).You will love the finishes, all chosen by Activa's design team. The open-concept main floor seamlessly connects the kitchen, dining area and great room. Sliders lead to a rear deck with beautiful views over a pond and wooded area. There's a private storage room near the front door - perfect for bikes etc. Upstairs are 3 bedrooms, an upper level family room, a laundry room and two bathrooms. The primary bedroom offers those beautiful greenspace views & has a private balcony, a 3-piece ensuite bath and two large closets. Condo fee includes internet, exterior maintenance and snow removal. Appliances included! One surface parking space. Excellent location in a sought-after neighbourhood, Harvest Park in Doon South - near Hwy 401 access, Conestoga College and beautiful walking trails. SALES CENTRE LOCATED at 158 Shaded Cr Dr in Kitchener - open Monday to Wednesday, 4-7 pm and Saturday, Sunday 1-5 pm. (id:58576)
Royal LePage Wolle Realty
105 Shaded Creek Drive Unit# Lot 0018
Kitchener, Ontario
Don't Miss the Builder's 40th Anniversary Limited Promotion Up to $80,000! Visit our Sales Office for more details. The Maystream B1 a contemporary design by Activa offers 2,830sf of quality and comfort. This lot is a 40ft wide x105ft deep, includes a Lookout basement and it backs onto an easement providing additional privacy. Main floor begins with a large foyer and a spacious coat closet, Laundry with entry to the garage. Follow the main hall and enter the open concept, 9ft ceilings, great room, large kitchen and a dinette area. You will also find a main floor formal dining room, which can also be used as an office. Custom kitchen cabinets with granite counters and a large kitchen island with a double sink. The second floor offers 4 bedrooms and a upper lounge/family room. Primary suite includes an XL walk-in closet, a large ensuite with a walk in 5’ x 3’ tiled shower with glass enclosure, his and hers double sink vanity. Another full bath on the second floor completes this level. Sought after location in Doon South Harvest Park community. Minutes to Hwy 401, express way, shopping, schools, golfing, walking trails and more. Enjoy the benefits and comfort of a NetZero Ready built home. Closing Winter of 2025. Images of floor plans only, actual plans may vary. Sales Office at 154 Shaded Creek Dr Kitchener Open Sat/Sun 1-5pm Mon/Tes/We 4-7pm Holiday Hours May Vary (id:58576)
RE/MAX Twin City Realty Inc.
Peak Realty Ltd.
117 Shaded Creek Drive Unit# Lot 0021
Kitchener, Ontario
Don't Miss the Builder's 40th Anniversary Limited Promotion Up to $80,000! Visit our Sales Office for more details. The Maystream C1 a great design by Activa offers 2,830sf of quality and comfort. This lot is a 40ft wide x105ft deep, includes a Lookout basement and it backs onto an easement providing additional privacy. Main floor begins with a large foyer and a spacious coat closet, Laundry with entry to the garage. Follow the main hall and enter the open concept, 9ft ceilings, great room, large kitchen and a dinette area. You will also find a main floor formal dining room, which can also be used as an office. Custom kitchen cabinets with granite counters and a large kitchen island with a double sink. The second floor offers 4 bedrooms and a upper lounge/family room. Primary suite includes an XL walk-in closet, a large ensuite with a walk in 5’ x 3’ tiled shower with glass enclosure, his and hers double sink vanity. Another full bath on the second floor completes this level. Sought after location in Doon South Harvest Park community. Minutes to Hwy 401, express way, shopping, schools, golfing, walking trails and more. Enjoy the benefits and comfort of a NetZero Ready built home. Closing Winter of 2025. Images of floor plans only, actual plans may vary. Sales Office at 154 Shaded Creek Dr Kitchener Open Sat/Sun 1-5pm Mon/Tes/We 4-7pm Holiday Hours May Vary (id:58576)
RE/MAX Twin City Realty Inc.
Peak Realty Ltd.
34 Hopeton Street
Cambridge, Ontario
Investors Dream or Perfect Family Home! This well kept, freshly painted, super spacious 3-bedroom semi-detached home with a legal 2-bedroom basement apartment is an incredible opportunity you dont want to miss. Each unit is designed for flexibility and convenience, with separate entrances, furnaces, and utilities. Ideal for rental income or multi-generational living.The upper unit boasts a massive master bedroom with a private ensuite and walk-in closet, perfect for comfortable family living. The property sits on a generous lot in a prime location, offering seamless access to Highways 401, 24, and 8, along with convenient access to schools, shopping, and amenities just moments away. **** EXTRAS **** 2 Fridges, 2 Stoves, 2 Laundry Washers, 2 Laundry Dryers. (id:58576)
Save Max Bulls Realty
62 Lockhart Road
Collingwood, Ontario
Welcome to 62 Lockhart Road. This 3 Bedroom + Den charming family home has so much to offer. Just minutes to down town, this gem is situated in one of Collingwood's most sought after neighborhoods. This home is beaming with character and an abundance of natural light. Enjoy the large chef's kitchen with picture windows overlooking the backyard oasis. Unwind after a long day at the ski hills next to the wood burning fireplace in the spacious main floor living space. The large primary bedroom includes a 3 piece ensuite and spacious walk in closet. The lower level offers endless opportunity with it's large living and recreation space. Spend summers in your own backyard retreat with the large inground saltwater pool and beautifully landscaped patio. If you're looking for a family home in the Georgian Bay area, look no further, this home has everything you need and more!! (id:58576)
Royal LePage Rcr Realty
509 - 111 Champagne Avenue S
Ottawa, Ontario
Welcome to Ottawa's most Luxurious Condominium SoHo Champagne! Unit 509 is a stunning 2 Bed 2 Bath suite with underground parking and a storage locker. This sun filled corner unit has South East exposure with views of Dows Lake and Little Italy. Featuring a chefs Kitchen with integrated appliances, quartz counters and a huge 6 foot Island. The efficient floor plan flows incredibly well with no wasted space, the 9 foot ceilings make the home feel large and bright. The master bedroom has its own balcony, walk in closet and personal en-suite with Marble tiling and counter tops. Unwind in the evening with a cold one on your second balcony then head down to Preston for all its amenities. The night life and world class restaurants cant be beat. Just a short walk from the Civic Hospital, Dows lake and a 5 minute UBER to Lansdowne park with the O train at your steps you cant find a better location. (id:58576)
Avenue North Realty Inc.
6, 7 - 2223 Hamilton Road
Quinte West, Ontario
Great location a 2 minute drive from Canada's largest air base! Newer building. Appx 2,000 sf in busy strip mall (strip mall totals approx 10,000 sf); glass front and glass doors; brick and stone front; well-maintained building; 3 (2-piece) washrooms; 12' ceiling clearance; 8' x 8' back doors; plenty of free parking; 5 minutes from Hwy 401; Rent includes all additional rent except snow removal, HVAC maintenance; tenants sign up directly for utilities; tenants pay repairs and maintenance; Other businesses in the plaza include: a day spa, a nurse clinic, an industrial equipment supplier, a general contractor, a diner, a pet groomer. All measurements are approximate, to be confirmed by tenant. The listing realtor is owner of this property. (id:58576)
Our Neighbourhood Realty Inc.
308 - 4 Brandy Lane Drive
Collingwood, Ontario
**Ski-Season Retreat!!** INCREDIBLY PRICED, TOP FLOOR CONDO WITH WINTER HILL VIEWS AND TWO PARKING SPACES AT THE ELEVATOR! - \r\nDiscover relaxed living in this beautifully upgraded top-floor end unit boasting over $30,000 in enhancements. This spacious condo features 3 bedrooms and 2 baths offering plenty of room for entertaining. \r\nEnjoy views of Blue Mountain from the extra-large balcony which also overlooks the peaceful forest providing a serene backdrop to your everyday life. Upon entering, you'll be greeted by a generous entranceway that leads into the condo. The bright primary bedroom features an abundance of windows and an ensuite bathroom with walk-in shower. The guest bedroom includes a hide-a-bed, making it versatile for use as a home office or an additional sleeping area. A 3rd room can be an additional bedroom. A separate laundry room and second full bathroom add to the convenience of this condo. The kitchen is equipped with granite countertops, stainless steel appliances and high-end cabinetry, ensuring both style and functionality. The living room is perfect for gatherings featuring a cozy gas fireplace surrounded by window seats that offer picturesque views of the forest. \r\nEnjoy the luxury of two parking spaces located right at the front entrance and the convenience of an elevator to the third floor. Additionally, a large storage locker just outside the condo is perfect for storing ski gear, complete with built-in shelving. This community offers a year-round heated outdoor pool that serves as a hub of activity. \r\nThe property backs onto the trail providing easy access to outdoor adventures. Located just minutes from Blue Mountain ski hills and a short walk to Cranberry Mews shops and restaurants, this condo is an amazing home or weekend getaway. (id:58576)
Royal LePage Locations North
525 Terrace Way
Oakville, Ontario
Welcome to 525 Terrace Way in Oakville. Stunning 3-bedrooms plus den (can be 4th bedroom), 2.5 bathrooms townhome in one of Oakville's most sought-after neighborhoods. This exceptional property features a spacious media room on the second floor and a private driveway, distinguishing it from other townhomes in the area. With large windows throughout, the home is bathed in natural light, creating an inviting and cheerful ambiance. Enjoy the tranquility of a private, fenced yard. With over 2,059 square feet of upscale finish living space, this residence boasts impressive 9-foot ceilings on the main floor and a host of premium upgrades throughout. Close to shopping plaza, easy access to HWYs 407/403/401. This home truly has it all! (id:58576)
Right At Home Realty
8105 Reilly Street
Niagara Falls, Ontario
Welcome to 8105 Reilly St in Chippewa Area in Niagara Falls. This Uniquely Designed 2 storey freehold townhouse is one of 4 units Building. Less than 5 years old, with 3 Bedrooms 2F, 2H Baths, Bright and beautiful open- concept with hardwood floors throughout. Main floor with living room, A functional kitchen, and powder room. The upstairs has the master suits with En- suite, and 2 additional bedroom with a full bath. Complete with interior and exterior decor Finishes. The exterior is finished with stucco and stone, Single car garage and double long drive with separate access to the backyard from the garage for easy maintenance. The interior features, Granite Counters, Stainless appliances, All upgraded bathroom with free standing vanities and decor tile. Plus fully finished basement with full laundry. This Gorgeous Home gives you the luxury of high end finishes with the beauty of a mature neighbourhood with short Drive to Niagara falls and close too many Amenities to list, and within walking distance to the Welland river. **** EXTRAS **** Close to Starbucks, Costco, Walmart, Golf, Restaurants, Cinemas, Shopping, Schools, Niagara Falls hospital, Public Transport and minutes to the Niagara outlets, Casino and US Border (id:58576)
Royal Star Realty Inc.
1091 Gladstone Avenue
Windsor, Ontario
Welcome to your charming abode in the heart of Windsor! Whether you're a young professional or a small family, this unit offers the perfect blend of comfort, convenience, and style. Nestled in a vibrant and sought-after neighbourhood, you will be just minutes away from schools, parks, trendy cafes, restaurants, and local shops. This cozy haven features 2 bedrooms, a well-appointed bathroom--ensuring both functionality and comfort while providing a tranquil retreat for your daily routines. Step into the inviting living area with a warm and welcoming ambiance. Adjacent to the living area you will find the kitchen. Laundry is ensuite. Rent is inclusive of water. Other utilities are to be assumed additionally. Don't miss your ideal home in the Walkerville neighborhood. Call or text now to schedule a viewing! (id:58576)
Real Broker Ontario Ltd
715 - 509 Dundas Street W
Oakville, Ontario
Stunning 1 Bedroom Plus Den With Parking & Locker In Prime Boutique Low-Rise Dunwest Condos Built ByGreenpark. Newly Build Condo, Unit Offers A Desirable & Functional Open Concept Layout With NeutralModern Finishes, Laminate Floors, Smooth Ceilings, Stainless Steel Appliances, Quartz Counters,Breakfast Bar/Centre Island, 9 Foot Ceilings. Amenities Include: Concierge, Exercise Room, PartyRoom, Roof Top Patio, Theatre Room. Situated At A Prime Location Next To Supermarket, Restaurants,Transit, Walk To Top Schools, Trails, Minutes To Hwys 403 & 407. (id:58576)
RE/MAX Real Estate Centre Inc.
Lower - 146 Nottingham Road N
Barrie, Ontario
Brand NEW never lived-in, spacious lower-level apartment with a private entrance, designed for comfortable living. This generous one-bedroom, one-bath unit features high ceilings and large windows that let in plenty of natural light. Enjoy the convenience of your own thermostat and in-unit laundry, along with two designated parking spaces. Professionally managed, this home offers an ideal location next to Friday Harbour and just minutes from all the shops at Mapleview. Everything you need is at your fingertips! **** EXTRAS **** The apartment features a dedicated entrance, private thermostat, and in-unit laundry. Tenants are responsible for 40% of all utilities. Conveniently located near Friday Harbour, the highway, Mapleview shops, and GO transit. (id:58576)
Forest Hill Real Estate Inc.
Main - 146 Nottingham Road N
Barrie, Ontario
Start your new year living here! Brand new, never-lived-in 4-bedroom home, perfect for a growing family. Thoughtfully designed with high ceilings and large windows, this home is filled with natural light. Professionally managed. Ideally located near Friday Harbour, just minutes from the shops at Mapleview, Barrie South GO Train station, just minutes from Hwy. 400, providing rapid access to Toronto, Vaughan, Newmarket, and Cottage Country. Convenience and comfort are at your doorstep! **** EXTRAS **** Private thermostat and in-unit laundry. Tenants are responsible for 60% of all utilities. Conveniently located near Friday Harbour, the highway, Mapleview shops, and GO transit. (id:58576)
Forest Hill Real Estate Inc.
64 Woolwich Street
Kitchener, Ontario
2 x 4Plexes & POSSIBLY MORE can be erected on 2 lots. VALUE IS IN THE LAND! RESIDENTIAL HOME NOT AVAILABLE FOR VIEWING. NO SHOWINGS. Selling as-is. The owner has only submitted for a Record of Pre-submission BUT NO FURTHER ACTION HAS BEEN TAKEN. This would be the new owner’s responsibility. The owner/applicant has proposed a severance create a new residential development lot, in order to identify the development potential for each lot. No severance sketch available currently. The owner/applicant has investigated a potential development concept to which the city has given verbal consent running until May 28,2025, i.e. severance of two lots with approximately equal frontage, demolishing the existing residential home and constructing at a minimal, 2 x 4Plexes & POSSIBLY MORE residential dwellings/density. Minor variance application(s) may be required for reduced lot frontage. The property is designated Built-Up Area and Urban Area in the Region Official Plan (ROP). Property measurements are as follows 156.58x88.50x187.79x75.54 (id:58576)
RE/MAX Twin City Realty Inc. Brokerage-2
100 St Andrews Court Unit# 25
Hamilton, Ontario
VERY UNIQUE END UNIT W/ SEPARATE PRIVATE DRIVEWAY SITUATED AT SECLUDED & QUIET COURT AND FAMILY ORIENTED LOCATION. Spacious upgraded kitchen with ample counter space, and plenty of storage for all your culinary needs.The open-plan living and dining area with scenic view are filled with natural light, creating a warm and inviting space for relaxing and entertaining. Features oversized primary bedroom w/2pc bath, two additional bedrooms that are generously sized, perfect for children, guests, or a home office. The fully finished walk-out basement adds versatility, whether you envision a cozy retreat, home office, or playroom. Enjoy the outdoors in the spacious ravine backyard, perfect for gatherings and relaxation. Close to everything you need, easy Red Hill access. Move in and enjoy, check the Sellers motivation! RSA (id:58576)
Royal LePage State Realty
1801 Biscayne Drive Unit# Lower
Cambridge, Ontario
Welcome to This Amazing Home! This lower-level unit includes a spacious bedroom, kitchen, family room, laundry, and a full 4-piece bathroom. A standout feature is the versatile sunroom/man cave, with doors that open to a stunning backyard. Situated in a lovely, mature neighbourhood, it's conveniently located near schools, shopping, transportation, and offers quick access to the 401. (id:58576)
Century 21 Heritage House Ltd.
6415/17 - 9 Harbour Street
Collingwood, Ontario
Welcome to Living Water Resort & Spa! Your incredible Collingwood getaway. You could own a fraction of this unit, spend three amazing weeks at Living Water Resort & Spa right on the shores of Georgian Bay in Collingwood. With this fractional ownership, you can use all three weeks yourself (weeks 20 - May Long Weekend, 51 & 52 - Christmas & New Years), rent it for income or trade the weeks to use at other affiliated resorts internationally through Interval International. They are adjoining 6th floor mountain facing units that sleep 8 and are part of the 4th phase. The main unit has a large primary bedroom with king size bed, the living room has a pull out sofa. The suite has a full kitchen, dining and living room with walkout to the balcony. The other unit has 2 queen beds, kitchenette and a full bath. Both units have walk outs to private balconies. Units are fully furnished and maintained by the resort. This is Fractional Ownership not time share. Living Water Resort & Spa includes access to pool area, rooftop patio & track, gym, restaurant, spa and much more! Call today for more details. (id:58576)
RE/MAX Four Seasons Realty Limited
454915 45th Line
Woodstock, Ontario
Discover your dream country escape with this charming and secluded property. Perfectly situated for privacy and tranquility, this home offers a serene retreat surrounded by nature, yet conveniently close to amenities. This beautifully renovated property offers the perfect blend of modern finishes and rustic charm. The heart of this country home is the beautifully updated kitchen, featuring maple cabinets that provide warmth and character, paired perfectly with luxurious granite countertops for a touch of elegance. Equipped with brand-new stainless-steel appliances, this kitchen combines modern convenience with classic style, making it ideal for everything from family meals to entertaining guests. Thoughtfully designed, it offers ample storage and workspace, creating a functional and inviting space. The spacious lot features mature trees, open green spaces an above ground pool, hot tub and endless possibilities for gardens and outdoor entertaining. Recent updates include new HVAC, plumbing, electrical systems, and energy-efficient features for worry-free living. Newly renovated bathrooms showcase elegant fixtures, fresh tiling, and contemporary design. A functional layout provides ample storage both inside and out, including a versatile detached garage. Set in a peaceful rural location, this property offers the serenity of country living with easy access to nearby towns for shopping, dining, and schools. Move-in ready and waiting for you to make it your own, this is a rare opportunity to own a secluded slice of paradise. (id:58576)
Royal LePage Results Realty
224 Freure Drive
Cambridge, Ontario
This brand-new modern home blends luxury and sophistication with premium finishes throughout. Featuring a grand 8-foot double-door entrance and 9-foot ceilings, the main floor offers an open, inviting layout with hardwood floors and strategically placed pot lights. Set on a tranquil ravine lot with a walk-out basement, the home provides both privacy and scenic views. The main-floor primary suite includes a full ensuite, while the upgraded kitchen boasts sleek cabinetry, high-end appliances, and quartz countertops. Upstairs, four spacious bedrooms offer two ensuites, and a second-floor laundry adds convenience. A flexible bedroom with a walk-in closet can be customized as additional living space. The basement includes a cold room, ideal for wine storage. High-quality finishes throughout include a designer staircase, zebra blinds, smart lighting, and quartz countertops in all bathrooms. The home also features a mobile-operated garage door with a camera for added security. Located in a family-friendly neighborhood, this home combines comfort, style, and modern technology. Don’t miss out on this exceptional property! (id:58576)
Homelife Miracle Realty Ltd
34 Westbrier Knoll
Brantford, Ontario
NOW'S YOUR CHANCE!! Homes do not come up for sale on this street often, this one has never been listed. This large raised bungalow with double garage is located in a 10+ in North Brantford. The main floor offers spacious principle rooms, perfect for entertaining w/LR open to the DR and DR open to the Eat-in Kitch. There is a bonus 4 season Sun Rm w/plenty of windows & a wet bar for added entertainment space w/walk-out the backyard and stairs to the Rec Rm. The main flr is complete with 2 generous sized beds and a 4 pce bath with plenty of space to get ready and a relaxing jet tub. The lower level offers even more space with a huge Rec Rm also with wet bar, gas FP. There is also a 3rd bedroom and 3 pce bath and best of all plenty of storage and a workshop. The back yard is a tranquil private retreat w/mature trees, plenty of space to make it your own oasis. Do NOT MISS all this fantastic home has to offer, great bones, size, lot and location close to all amenities and minutes to the HWY. This is the ONE! (id:58576)
RE/MAX Escarpment Realty Inc.
Ph08 - 395 Dundas Street W
Oakville, Ontario
Wow! Luxury Living Is Defined In This Brand New Penthouse Unit At Distrikt Trailside. Located In One Of Oakville's Most Desirable And Luxurious Buildings In The Neighbourhood, This Brand New 2-bedroom With 2 Full Baths Unit Features 11-ft Ceilings With Spectacular Unobstructed Views Of The Lake. With A Bright And Sunny Southern Exposure, This Unit Comes With Extensive Upgrades Including 7 1/8"" Oak Vinyl Flooring Throughout, A Modern Kitchen With Quartz Countertop Island With Built-In Cabinets And Ceramic Backsplash. Upgraded Standing Showers In The Bathrooms With Quartz Vanity Countertops And Cabinets, Additional Potlights Throughout The Unit, USB Receptacles, Custom Window Coverings, And More. Convenient Parking Spot With One Locker For Extra Storage Space. Smart Technology Building With Luxurious Finishes And Top Notch Amenities Including 24 Hr Concierge, Pet Washing Station, Residents' Lounge, Bar, Private Dining Room, Games Room With Billiard Table, Outdoor Terrace With BBQ Area & Ample Visitor Parking. Enjoy Everything Oakville Has To Offer At Your Fingertips From All Your Day-To-Day Chores At Fortinos Shopping Plaza, Banks, Restaurants, And More! Break Away From The Hustle & Bustle At The Nearby Lions Valley Park And Enjoy The Walking Trails Alongside Sixteen Mile Creek. Short Commute To Sheridan College, Easy Access To Highway 407, GO Transit And Public Transportation, A Short Drive To Hwy 403 And QEW. Ideal For Working Professionals Or Students. **** EXTRAS **** Fridge, Stove, Dishwasher, Washer & Dryer (id:58576)
Exp Realty
Pt Lt 2-3 Concession 9
South Bruce Peninsula, Ontario
This property has been cleaned up from tree debris to make a very nice recreational property with amazing views over Hope Bay. The 13 acre forest property is complete with pine, cedar and spruce and hardwood trees including older growth maples. If you are looking for a groomed recreational property on the Bruce with easy access from County Rd 9, this may be the one. There is a laneway cut through the property for access with several accompanying trails. **** EXTRAS **** None (id:58576)
Chestnut Park Real Estate
6210/12 - 9 Harbour Street E
Collingwood, Ontario
Own Your Vacation Home Through Fractional Ownership, You Can Have a Piece Of Heaven On Georgian Bay. Welcome to Living Water Resort and Spa in Collingwood, You'll be Next to a Golf Course, Within a 10-minute Drive of Le Scandinave Spa Blue Mountain and Blue Mountain Ski Resort. Only two hours north of Toronto. This 2 Bedroom 2 Bathroom Penthouse Unit Has great views and Sleeps 8. The Second Room Has 2 Queen Beds, a Bathroom, and Kitchenette. You Can Rent One Room While You Stay or Rent The Full Condo. If You Love to Ski Then This Place Will Suit Your Needs Perfectly. Play a Round of Golf, Relax at The Spa, Enjoy Fine Cuisine by Lakeside Restaurant-Grill, Hike, or Shop Downtown. As a Fractional Homeowner at Living Water Resort & Spa, You Can Access These Services Year-Round and Take Advantage of Discounted Rates. Fractional Rotation weeks#39,#40,#50 (Weeks September/October and December with options to request other dates when available). Call For More Information (id:58576)
RE/MAX Four Seasons Realty Limited
77 Main Street E
Grimsby, Ontario
Detached 3 bedroom home in the heart of Grimsby! This tidy home is walking distance to shops & restaurants, schools & parks. Easy QEW access. Spacious living areas. Updated kitchen with fridge, stove, dishwasher & built-in microwave. Two generous main floor bedrooms. Large but cosy second floor bedroom with contemporary 3 piece ensuite. Sunroom for relaxing. On-site laundry. Lots of outside space. Detached one car garage with room on the drive for 3 more. On the doorstep to Niagara and everything this beautiful region offers. (id:58576)
RE/MAX Garden City Realty Inc.
115 Chantler Road
Pelham, Ontario
19.3 acres of land with 525 feet of frontage on Chantler Road. NPCA has designated much of the property as wetland. Buyer is to complete their own due diligence as to uses for the land. Buyers are to make an appointment to enter onto the land and do so at their own risk. Bring boots and take proper precautions for ticks, etc. Buyer to save Seller harmless from any liability. (id:58576)
RE/MAX Niagara Realty Ltd
3828 Leitrim Road N
Ottawa, Ontario
Multi use Fully insulated and heated Dome, great for a shop, storage, or a small business on a .49 acre lot in a busy industrial area. Poured concrete slab flooring, with Radiant Heat, alarm and Camera. This lot can also be sold with the next lot with a residence, and another large shop. See MLS #X11895472 **** EXTRAS **** Hydro Meter is connected to the shop at 3836 Leitrim rd. (id:58576)
Exp Realty
811 Companion Crescent
Ottawa, Ontario
Flooring: Tile, Take advantage of Mahogany's existing features, like the abundance of green space, the interwoven pathways, the existing parks, and the Mahogany Pond. In Mahogany, you're also steps away from charming Manotick Village, where you're treated to quaint shops, delicious dining options, scenic views, and family-friendly streetscapes. The Heartwood II main floor offers hardwood flooring, a large foyer, a welcoming den, and a separate dining room for comfortable conversation. The second floor features 4 bedrooms, including Primary bedroom with 2 walk-in closets and a luxurious 5-piece ensuite. One of the secondary bedrooms also has a walk in closet. Retreat to the finished basement, ideal for recreational activities or a cozy movie night with loved ones. Don't miss out on making this dream home yours today. April 17th 2025 Occupancy., Flooring: Hardwood, Flooring: Carpet Wall To Wall (id:58576)
Royal LePage Team Realty
753 Fairline Row
Ottawa, Ontario
Theres more room for family in the Lawrence Executive Townhome. Discover a bright, open-concept main floor, where you're all connected from the spacious kitchen to the adjoined dining and living space. The second floor features 4 bedrooms, 2 bathrooms and the laundry room. The primary bedroom includes 3pc ensuite bath and a spacious walk-in closet. The rec room in the finished basement provides even more space, and 3-piece bathroom can also be found in this lower level.Connect to modern, local living in Abbott's Run, a Minto community in Kanata-Stittsville. Plus, live alongside a future LRT stop as well as parks, schools, and major amenities on Hazeldean Road. March 19th 2025 occupancy! **** EXTRAS **** Minto Lawrence C Model. Flooring: Hardwood, Carpet & Tile. (id:58576)
Royal LePage Team Realty
5043 Abbott Street E
Ottawa, Ontario
Welcome to The Stanley - a detached Single Family Home greets you with an elegant, flared staircase leading up to 4 bedrooms, including the primary suite with full ensuite and walk in closet. Convenient 2nd level laundry.The main floor has a dedicated den and dining room, plus an oversized kitchen with a breakfast nook opening into the great room. Connect to modern, local living in Abbott's Run, a Minto community in Kanata-Stittsville. Plus, live alongside a future LRT stop as well as parks, schools, and major amenities on Hazeldean Road. Unit is still under construction, May 8th 2025 occupancy. **** EXTRAS **** Minto Stanley A Model. Flooring: Hardwood, Laminate, Carpet & Tile. Gas BBQ line. (id:58576)
Royal LePage Team Realty
611 Esteem Way
Ottawa, Ontario
Flooring: Tile, The Burnaby was designed so you can have it all. The First Floor features a spacious Laundry Room and an inviting Foyer. The Second Level includes a kitchen overlooking the Living/Dining area, but also a Den, perfect for working from home, or a quiet study area. The Third Level features 2 bedrooms, with the Primary Bedroom featuring a walk-in closet. The Burnaby is the perfect place to work and play. All Avenue Townhomes feature a single car garage, 9' Ceilings on the Second Floor, and an exterior balcony on the Second Floor to provide you with a beautiful view of your new community. Make the Burnaby your new home in Avalon West, Orléans. April 1st 2025 occupancy!, Flooring: Laminate, Flooring: Carpet Wall To Wall (id:58576)
Royal LePage Team Realty
615 Esteem Way
Ottawa, Ontario
Flooring: Tile, The perfect home for entertaining, the Cambridge has a spacious open concept Second Floor that is ideal for hosting friends and family in either the Dining area or in the Living space that is overflowing with an abundance of natural light. On the Third Floor, you have 2 bedrooms. All Avenue Townhomes feature a single car garage, 9' Ceilings on the Second Floor, and an exterior balcony on the Second Floor to provide you with a beautiful view of your new community. Make the Cambridge your new home in Avalon West, Orléans. March 27 2025 occupancy!, Flooring: Laminate, Flooring: Carpet Wall To Wall (id:58576)
Royal LePage Team Realty
613 Esteem Way
Ottawa, Ontario
Flooring: Tile, Flooring: Laminate, Flooring: Carpet Wall To Wall, The Burnaby was designed so you can have it all. The First Floor features a spacious Laundry Room and an inviting Foyer. The Second Level includes a kitchen overlooking the Living/Dining area, but also a Den, perfect for working from home, or a quiet study area. The Third Level features 2 bedrooms, with the Primary Bedroom featuring a walk-in closet. The Burnaby is the perfect place to work and play. All Avenue Townhomes feature a single car garage, 9' Ceilings on the Second Floor, and an exterior balcony on the Second Floor to provide you with a beautiful view of your new community. Make the Burnaby your new home in Avalon West, Orléans. (id:58576)
Royal LePage Team Realty
321 Establish Avenue
Ottawa, Ontario
Flooring: Tile, Flooring: Hardwood, Flooring: Carpet Wall To Wall, Relax in the Monterey townhome featuring 3 bedrooms & 2.5 baths. The kitchen on the open-concept main floor overlooks the living room and dining room, creating the perfect space for family time. The 3-bedroom second floor includes spacious primary bedroom with ensuite bath and walk in closet. The finished basement gives you extra room to live, work and play in this townhouse. Make the Monterey your new home in Avalon West, Orléans. December 18th occupancy! (id:58576)
Royal LePage Team Realty
2660 Chamberland North Street
Clarence-Rockland, Ontario
Welcome to your dream home! This delightful 3-bed, 2-bath bungalow offers the perfect blend of comfort and style. With 10-foot ceilings throughout, the spacious living room features stunning cathedral ceilings that create an inviting atmosphere. The family room boasts elegant vaulted ceilings, providing an open feel, perfect for family gatherings. The well-appointed kitchen flows into the living spaces ensuring you're always part of the action. Retreat to the tranquil primary suite, complete with a private ensuite bath. Two additional bedrooms offer flexibility for family, guests, or a home office. The backyard, a true potential oasis with no rear neighbors, offering privacy and ample space for outdoor activities. The unspoiled basement complete with a bathroom rough-in presents a fantastic opportunity for customization, whether you envision a recreation room, or additional living space. This bungalow is a perfect blend of modern comforts and classic charm. Don't miss your chance to make this your forever home! (id:58576)
Century 21 Action Power Team Ltd.
7 Isabella Street
Pembroke, Ontario
This property presents an excellent investment opportunity, ideal for expanding your portfolio with three separate units. Unit A underwent a tasteful renovation in 2022, which included luxury vinyl flooring, fresh Chantilly Lace paint throughout the main floor, and a stylish bathroom upgrade featuring a new vanity and tub surround. The main floor consists of two 1-bedroom, 1-bathroom apartment units, with one of them offering a cozy covered porch. On the second floor, you'll find a spacious 2-bedroom, 1-bathroom unit. The property is equipped with two gas furnaces installed in 2010, central air conditioning, and an on-site washer and dryer for added convenience. Parking is available for three vehicles. Located centrally in Pembroke, tenants will appreciate easy access to restaurants, shops, and other amenities, all within walking distance. With monthly rents, this property is a hassle-free, income-generating gem. Recent upgrades include a new roof in 2016, along with new windows throughout the building. Both furnaces were installed in 2010 and received new blower motors in 2023, and are well-maintained with a furnace protection plan. Duct cleaning was completed throughout the building that same year. Unit B also features a new refrigerator. All units are equipped with new CO2 detectors and fire alarms. For additional storage, there is a shared attic/loft space above Unit A and a shared basement where the washer and dryer are located. (id:58576)
Royal LePage Edmonds & Associates
1 - 116 Elmwood Avenue E
London, Ontario
Welcome to the old South, only a few steps away from Wortley village shops, buses, banks and pubs! This newly renovated 2 bedroom apartment with bonus 3rd room is in great condition, bright and clean with a family room. This unit has one assigned parking spot. The building is well maintained, quiet and smoke free. Landlord pays for water and heat. On site coin operated laundry. (id:58576)
Elgin Realty Limited
16 - 519 Riverside Drive
London, Ontario
With an IN HOME ELEVATOR providing easy access to all 3 levels this well appointed 2 storey townhouse ensures comfort and convenience for seniors and individuals with mobility needs making it a perfect fit for diverse lifestyles. The home is well positioned for easy access to Central, South, and North London. The bright open concept main floor features a living room seamlessly connected to a modern kitchen with sleek white cabinetry, quartz counters and a breakfast bar. The dining area opens through terrace doors on a private patio ideal for alfresco dining and entertaining. Upstairs are 2 baths and 3 bedrooms, one with an ensuite. The lower is completely finished with a large family room, laundry, and storage. (id:58576)
Sutton Group - Select Realty
2603 - 363 Colborne Street
London, Ontario
Experience breathtaking views from this 26th-floor apartment, facing East! This fabulous 2-bedroom,2-bath condo is located in the heart of downtown London and is updated and move-in ready. The open-concept layout features neutral tones throughout, offering a bright and airy atmosphere. The spacious master bedroom includes a 3-piece ensuit with a glass shower, while the second bedroom is perfect for guests or a home office. The main bathroom is updated with a 4-piece bath, and there is convenient in-unit laundry. The open kitchen boasts an island and sleek quartz countertops, complemented by five included appliances. The dining and living areas are perfect for entertaining, with patio doors leading to a private balcony. Enjoy panoramic East-facing views from this bright and inviting unit. The building offers incredible amenities, including 1 assigned parking spot, visitor parking, an indoor pool, sauna, hot tub, party room, gym, tennis court, and a large outdoor patio with BBQs. (id:58576)
Streetcity Realty Inc.
Unit 2 - 109 Biscay Road
London, Ontario
This newly renovated 2-bedroom, 1.5-bathroom rental in Oakridge Acres is available starting NOW. Located in a sought-after neighborhood, near schools, grocery stores and beautiful parks. The spacious layout features a modern kitchen with stunning granite countertops, ample storage, an island, and brand new stainless steel appliance. The unit also has in-suite laundry, a gas fireplace and has a large backyard with a massive walkout patio. The home comes with 2-3 dedicated parking spaces and the owner takes care of landscaping and lawn mowing, ensuring your yard stays well-maintained throughout the spring, summer, and fall.Rent is $2,350 per month, plus utilities. Please note that smoking and pets are not allowed on the property.This well-maintained home wont last long, so be sure to schedule a tour today! Don't miss out on the opportunity to call this stunning property your new home. (id:58576)
RE/MAX Advantage Realty Ltd.
1055 Edinburgh Drive
Woodstock, Ontario
Sprawling 4 bedroom 4.5 bathroom home located in prestigious North Woodstock. Stylish contemporary façade, double wide driveway and huge pie shaped lot. Welcoming foyer with circular staircase open to above. Spacious dining room for family meals. Convenient main level office/den with two sided fireplace. Chef's dream kitchen with island and breakfast bar. The open concept floor plan at the back of the house is ideal for entertaining. Adjacent the kitchen and dinette is the sun filled great room over looking the rear yard. The second level offers a computer nook, 4 bedrooms and 4 bathrooms. Second level laundry room. The unfinished basement offers room to grow into this spacious home. (id:58576)
Pottruff & Oliver Realty Inc.
181 King Street Unit# 128
Waterloo, Ontario
Professional office/retail space located at the base of Circa Condo Building with prime street level exposure from Caroline Street situated in the heart of Uptown Waterloo. The LRT access steps away and the dense local population creates ample foot traffic. 1 dedicated parking space and visitor parking available. (id:58576)
RE/MAX Solid Gold Realty (Ii) Ltd.
1200 Courtland Avenue E Unit# 27
Kitchener, Ontario
One Lower Stacked townhouses is available immediately or 01 January for 1 year lease at 1200 Courtland Avenue east Kitchener. Units are completely independent and has more than 1000 square feet. It is close to Fairview Park Shopping Area and only 250 meters from Brockline LRT station. Water, sewage, condo fee, is included in rent of only 1899 and upto 2 parking are available for 50$/mo each. Gas heat and Hydro is extra. Coin operated laundry is available between unit 24 and 25. See virtual tour for similar unit and actual viewing available after application is approved. https://unbranded.youriguide.com/19_1200_courtland_ave_e_kitchener_on/ (id:58576)
Solid State Realty Inc.
3271 Corry Crescent
Niagara Falls, Ontario
Full house, available immediately. Charming back split detached house in the desirable Chippewa neighbourhood, just steps from Riverview Park and the Niagara River Parkway. This updated residence offers approx. 2,000 sq. ft. of living space across 4 levels, 3 of which are above grade. It features 3 bedrooms, 2 bathrooms, a separate family room, and a huge backyard. Enjoy the abundant natural light from numerous windows and the convenience of a single-car garage. We are seeking a qualified applicants with excellent credit and strong income. AAA tenants only. (id:58576)
RE/MAX Real Estate Centre Inc.

