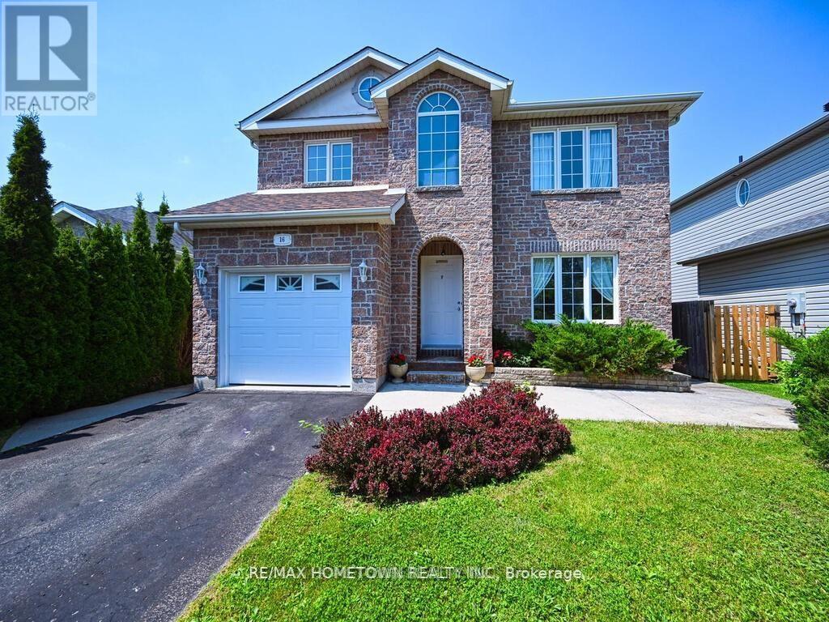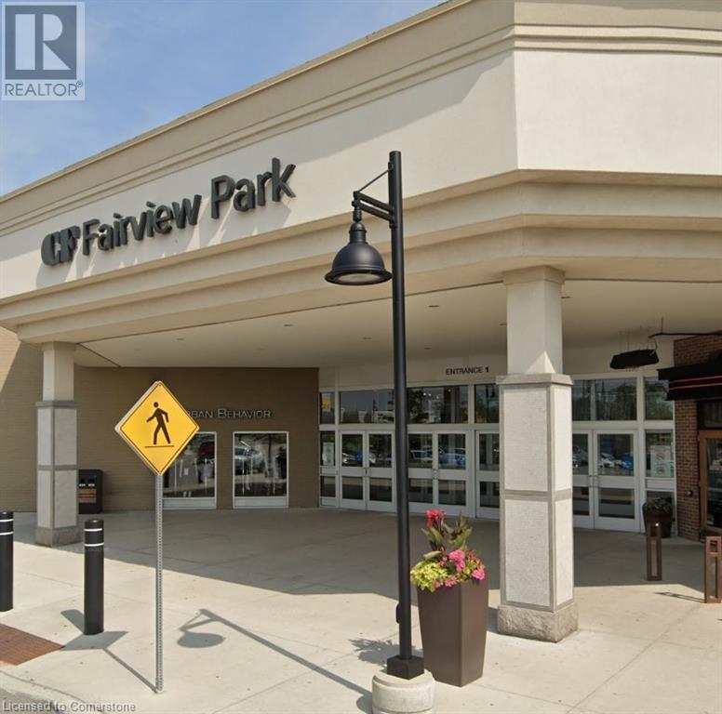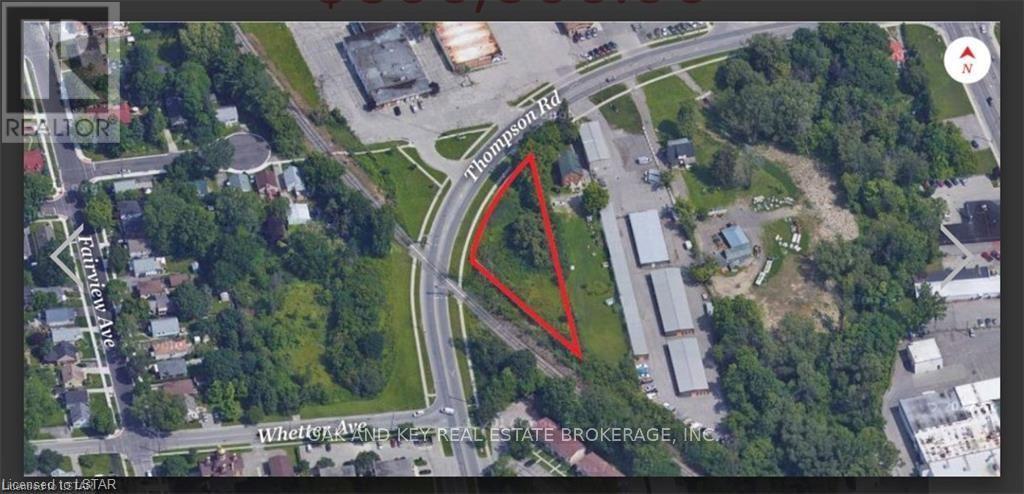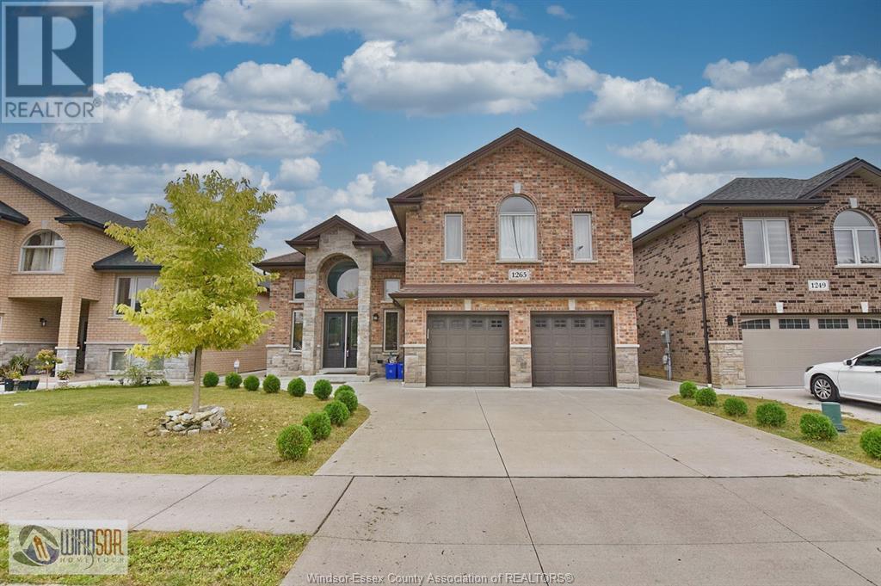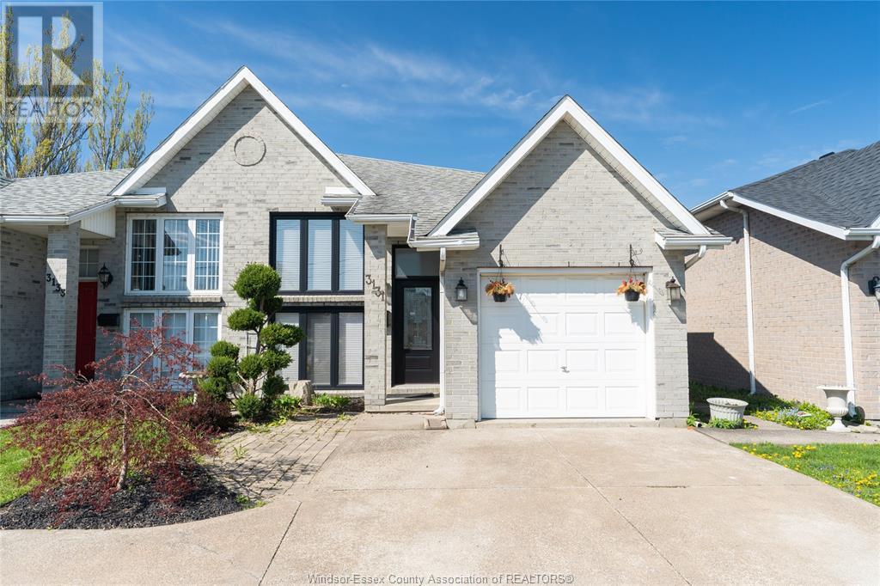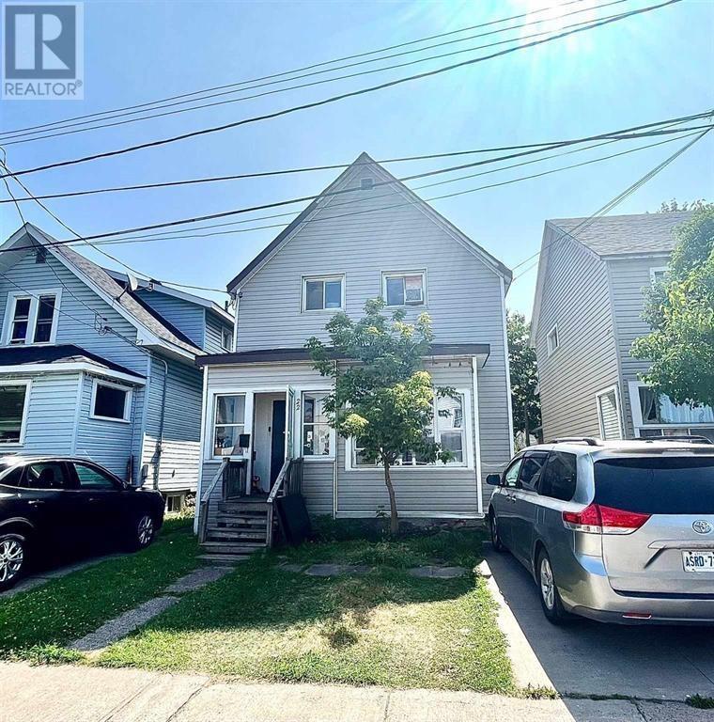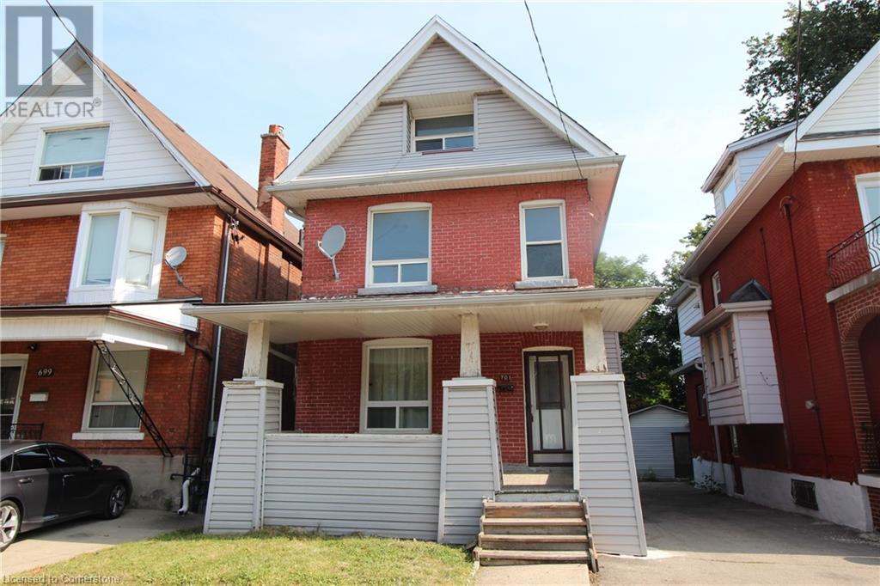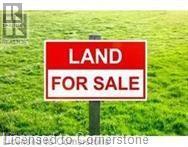305 - 2283 St Laurent Boulevard
Ottawa, Ontario
The TwentyTwo83 is Ottawa’s Premiere office condominium building located in the Ottawa Business Park. Building Common areas and amenities include private office and lounge area, with coffee service area, special meetings and conference facilities available for use. Reserved parking allocation included with purchase. Building systems upgraded in 2018. Take your business to the next level and book your private showing today. (id:58576)
Royal LePage Performance Realty
16 Regency Place
Brockville, Ontario
With 4+1 bedrooms, 2.5 bathrooms, a single-car garage, and a fenced-in backyard, this two-story, more than 2000 sq ft home has everything you've been searching for. You approach the house through the foyer, which is a an open area. The living room has a gas fireplace and extends to the spacious dining room. It's a perfect spot to host family gatherings or host guests, and the patio doors lead to an expansive deck with a built-in gazebo.The working kitchen is a fantastic place for kids to eat, complete their homework, and more because it includes plenty of counter and cabinet space, as well as a pantry and island. The garage and clothing closet entrances are located directly off the kitchen.Go upstairs to discover a fantastic area that is your PR, complete with a spacious custom WIC closet and an entry to the newly renovated bathroom (which has a washer and dryer hookup). There are three further bedrooms on this floor as well. A completed family room for the children, a fifth bedroom or office, a four-piece bathroom, and a utility room are located in the lower portion of the house. (id:58576)
RE/MAX Hometown Realty Inc
2960 Kingsway Drive Unit# N014b
Kitchener, Ontario
Prime retail unit in Fairview Park Mall. Immediately adjacent to entrance with great exposure. Contact listing agent for rental rate and additional details. (id:58576)
Coldwell Banker Peter Benninger Realty
302 471 Lakeview Dr
Kenora, Ontario
Welcome to Lakeview Condominiums! This well-cared-for third-floor condo has 2 bedrooms, 1 bathroom, a spacious kitchen and open living, dining and kitchen space within it's 1096 sq ft. The 2 bedrooms are spacious and bright with good-sized closets. The bathroom has been tastefully finished and the tub has been refitted to a walk-in shower. There is also a laundry and utility room providing lots of storage. The unit is currently vacant and comes completely furnished so possession can be immediate! Amenities: This unit includes 1 inside parking stall, 1 outside parking stall, 1 storage locker. Unit Features: Furnace/AC are 2 years old, upgraded appliances, electric blinds in the living room. The windows and siding were redone this summer. Building features: Elevator, Mail. Location: It is walking distance to docking on Lake of the Woods, Tim Hortons, and downtown Kenora. (id:58576)
RE/MAX Northwest Realty Ltd.
119 Daniel Street S
Arnprior, Ontario
Welcome to 119 Daniel St - a beautifully renovated 2 bedroom, 2 bath home located in the heart of Arnprior; perfectly situated just a short walk from the town's popular shopping and dining destinations. From the moment you enter, you're captivated by the bright and airy open-concept layout. Through the spacious living room you'll find the chef's kitchen with custom granite countertops and sleek, fingerprint resistant stainless steel appliances. There is also a versatile den area which could be used as an office or workout space. This home has been meticulously updated, with new flooring throughout, fresh paint, and high-end fixtures. Additionally, the exterior has been given a facelift with new siding and updated landscaping. Enjoy the peaceful backyard with large newer deck, no rear neighbours, and a picturesque ravine view. There is also potential for a garage. Located 30mins west of Ottawa, its central location right off the highway makes commuting a breeze. (id:58576)
RE/MAX Affiliates Realty Ltd.
1705 - 71 Somerset Street W
Ottawa, Ontario
Fall in love with one of the funkiest & ultra-stylish, fully renovated 2-bed, 2-bath condo perched on the 17th floor, right in the heart of Ottawa’s coveted Golden Triangle. With jaw-dropping southwest views of the city skyline and Parliament Hill, you'll be soaking in stunning sunsets from your own private balcony. The open, airy layout features custom millwork, crown molding, & Southam Design units in living rm & primary bedrm. The show-stopping kitchen boasts chic custom cabinetry, sleek Miele appliances, built-in espresso machine & oven, & sparkling quartz countertops. From heated floors in the entrance washroom to a heated towel rack in the main bath, this condo radiates luxury. The hardwood floors add to the elegance, while the building’s top-notch amenities—sauna, bike storage, party room, & visitor parking. Steps from the Rideau Canal, Elgin Street, and Rideau Centre, this is downtown living at its finest. Don’t miss your chance to own this rare gem with unbeatable views!, Flooring: Hardwood (id:58576)
RE/MAX Hallmark Realty Group
1502 - 180 George Street
Ottawa, Ontario
Experience unparalleled luxury at the Claridge Royale! A brand new studio awaits you! This open concept, corner unit, boasts expansive windows, in-unit laundry, rich oak hardwood flooring, private balcony (great for watching Canada Day fireworks). The kitchen features high-end quartz countertops, stainless steel appliances, and premium cabinetry. Daily errands become effortless with direct indoor access to a Metro Grocery store. The amenities will be extensive: Indoor pool, gym, rooftop terrace, boardroom/party room, theatre and lounge and your own locker/unit. Prime location near University of Ottawa, Byward Market, Rideau Centre and LRT. Tenant pays only hydro for utilities. 24 hour security in lobby and Fob access. Rental application required including proof of income and credit report. Don't miss out on this one! Quick possession. (id:58576)
Century 21 Synergy Realty Inc.
121 Thompson Road
London, Ontario
This vacant lot, located in a high-traffic area near Victoria Hospital and directly across from a residential apartment building, offers an excellent investment opportunity. Currently zoned Light Industrial 1 (LI1), the property is suitable for a variety of uses including craft breweries, artisan workshops, bakeries, wholesale operations, and warehouse establishments. With its prime location and versatile zoning, this lot is ideal for entrepreneurs and businesses looking to establish or expand their presence in a bustling area. (id:58576)
Oak And Key Real Estate Brokerage
736 Devine Street
Sarnia, Ontario
SOLID 2 BEDROOM, 1 BATHROOM BRICK BUNGALOW W/ HEATED GARAGE PERFECT FOR A MAN CAVE/SHE SHACK ORWORKSHOP.LARGE FENCED IN, LANDSCAPED YARD WITH LOADS OF SPACE FOR ENTERTAINING & GARDENING. UPDATES INCLUDE GRANITE COUNTERTOPS, FLOORING & SHINGLES ON GARAGE. THIS PROPERTY IS MOVE-IN-READY & PRIDE OF OWNERSHIP IS PREVALENT THROUGHOUT. LOTS OF STORAGE.CLOSE TO ALL AMENITIES. (id:58576)
Streetcity Realty Inc.
3 Auburn Drive
St. Thomas, Ontario
BEAUTIFUL FREEHOLD TOWNHOUSE IN NEWER STTHOMAS. THIS DOUG TARRY HOUSE ENERGY EFFICIENT HOME MUST BE SEEN. GREAT CURB APPEAL WITH DOUBLE DRIVE AND LARGE CUSTOM PORCH. 2 BEDROOMS ON MAIN LEVEL WITH MASTER AT THE BACK WITH 3-PIECE ENSUITE WITH WALK-IN STYLE SHOWER, WALK IN CLOSET. ENJOY THE OPEN CONCEPT KITCHEN WITH PANTRY OVERLOOKING FAMILY ROOM WITH HARDWOOD FLOORS. ENJOY THE BRIGHT SLIDING DOORS TO THE FENCED BACKYARD, HUGE DECK WITH GAZEBO + CUSTOM SHED + GAS BARBECUE LINE. MAIN LEVEL LAUNDRY ROOM. LOWER LEVEL REC ROOM WITH LARGE LOOK OUT WINDOWS, ROUGH IN BATHROOM, LOTS OF STORAGE SPACE IN FURNACE AREA. GARAGE IS 14FT WIDE (id:58576)
Sutton Group Preferred Realty Inc.
4790 Sarsfield Road
Ottawa, Ontario
On-going dairy farm located about 30 min from downtown Ottawa near the town of Navan, a rural community with all amenities only a short distance away. Set on 172 acres and with 200+ adjoining acres that can continued to be rented, this farm comes with a great land base to grow quality feed. This dairy farm comes with 88.7 kgs of saleable quota and a herd of registered purebred Holsteins which are milked with 8 milkers in a bright 2008 built tie-stall with 74 spaces. Cow comfort is optimized with water beds & tunnel ventilation. There is also a calf barn with 19 free-stalls, a barn for dry cows and space for breeding age heifers. Feed is stored in 5 upright silos and delivered to the cows 6x per day with an automated feeding system. Supporting buildings include a 120'x60' covered manure storage, a 100'x50' tarp structure and a 72'x40' drive-shed for storage. The farm house, with 4 bedrooms offers plenty of room and being situated on a quiet road makes for a great spot to raise a family! (id:58576)
RE/MAX Centre City Realty Inc.
82 - 1330 Jalna Boulevard
London, Ontario
Welcome to this corner unit at 1330 Jalna Blvd, Unit 82. This beautiful home features 3 spacious bedrooms, 1+1 bathrooms, fully finished basement and a private backyard and driveway. Located in a peaceful and private complex, which is also conveniently located near the 401 driveway. Located in a peaceful and private complex, which is also conveniently located near the 401 and shopping centres! Don't miss the chance to own this stunning property! **** EXTRAS **** None - Sold as is per Schedule \"A.\" (id:58576)
Streetcity Realty Inc.
3163 Fletcher Crescent
Windsor, Ontario
Great South Windsor full brick raised ranch on a big lot is ready for its new owners! 3+2 BDRM, 3 Baths. Main level features new beautiful wainscoting living room & dining room combination, kitchen with eat in area & remodeled cabinets with brand new quartz countertop, stylish master bedroom with a double door closet and a four-piece ensuite. Two more bedrooms are generously sized & other 4 piece bathroom. Newly full finished basement with two bedroom and full bath. Great location, quiet neighborhood, near expressways, shopping, schools and St. Clair college. Must take a look! (id:58576)
Royal LePage Binder Real Estate - 640
Ib Toronto Regional Real Estate Board
1828 Olive Road
Windsor, Ontario
VACANT AND RENOVATED. Perfect investment property, house hack, or multigenerational home! This property includes a recently renovated 1 bed, 1 bath in-law suite with a separate entrance and tall ceilings, plus a spacious main unit featuring two levels with 2 beds and 2 baths. The standout feature is the large master suite on the second floor, complete with a walk-in closet and a luxurious 5-piece bathroom. Updates include a tankless hot water system (2015), new patio door and basement windows (2017), new roof (2018), deck (2019), fence (2020), backwater valve and lined sewers (2020), along with a newer furnace and A/C. (id:58576)
Exp Realty
1265 Cancun Unit# Lower
Windsor, Ontario
PRIME SOUTH WINDSOR LOCATION, THROW AWAY FROM TALBOT TRAIL PUBLIC SCHOOL AND ALL SOUTH WINDSOR HAS TO OFFER. THIS LOWER LEVEL WITH SEPARATE ENTRANCE HAS TO OFFER OPEN CONCEPT LIV/DIN W/GRANITE COUNTERTOP KITCHEN & STAINLESS STEEL APPLIANCES, TWO LRG BEDRM W/CLOSETS, ONE FOUR PIECE BATH W/SEPERATE LAUNDRY IS LOOKING FOR QUALIFIED TENANTS WITH GOOD CREDIT SCORES AND EMPLOYMENT. MINIMUM ONE YEAR LEASE W/OPTION TO RENEW. UTILITIES CAN BE INCLUDED FOR ADDITIONAL $250 /MONTH OR 50% OF ALL UTILITY BILLS. (id:58576)
Royal LePage Binder Real Estate - 640
3131 Jefferson Boulevard Unit# Lower
Windsor, Ontario
Welcome to the updated basement apartment in East Windsor, ideally located near the EC Row Expressway, Tecumseh Mall, and various amenities. This unit features 2 bedrooms, 1 bathroom, and new tile and vinyl flooring throughout. The open-concept kitchen includes an oven, stovetop, fridge, and ample cabinetry. The bright, spacious living area adds comfort, and shared laundry facilities are conveniently located in the basement. Additional features include a long shared driveway and a decent-sized backyard. Utilities are not included, and the unit is non-smoking, unfurnished, and pet-free. A one-year minimum lease is required, along with first and last month’s rent, a completed application, credit report, employment letter, income verification, and references. (id:58576)
RE/MAX Care Realty - 828
3131 Jefferson Boulevard Unit# Upper
Windsor, Ontario
Welcome to this updated East Windsor home, perfectly located near the EC Row Expressway, Tecumseh Mall, and various amenities. The main floor features 3 bedrooms, a designated office space ideal for remote work, 1 bathroom, new tile and vinyl flooring, and an open-concept kitchen with quartz countertops, an island, oven, stovetop, fridge, and ample cabinetry. The bright, spacious living room adds charm, while additional highlights include a long shared driveway, a decent-sized backyard, and shared laundry facilities in the basement. Utilities are not included, and the unit is non-smoking, unfurnished, and pet-free. A one-year minimum lease is required, along with first and last month’s rent, a completed application, credit report, employment letter, income verification, and references. (id:58576)
RE/MAX Care Realty - 828
22 Blucher St
Sault Ste. Marie, Ontario
Fantastic investment opportunity! 22 Blucher Street is a spacious Duplex with 2 bedrooms on the main floor unit and 1 bedroom unit upstairs. Separate meters. Both levels have a great layout and the second floor unit features 9 foot ceilings. Newer flooring throughout most of the house. The full unfinished basement provides ample storage space. Equipped with gas-forced heat (furnace updated in 2020). This is a prime addition to any investment portfolio. Don't miss out - contact your REALTOR® today to book a showing! (id:58576)
Exit Realty True North
885 Pine St
Sault Ste. Marie, Ontario
There's plenty of room for the growing family in this spacious 1740 sq ft bungalow featuring 3+2 bds, 3 baths including ensuite, beautiful open concept kitchen and living room with vaulted ceilings and patio doors to a large 16x16 deck overlooking a private back yard. Located just steps from Sault College and elementary schools, this home also features a fully finished basement w/ massive rec room, gas heat, central air, central vac plus a 24x24' garage. Immediate possession can be accommodated. (id:58576)
Royal LePage® Northern Advantage
293 Mcgregor Ave
Sault Ste. Marie, Ontario
Solid, spacious and sitting in a fantastic location on an oversized lot with driveways on both Mcgregor and Edward St AND backing one of Victoria Park! Lots of updates, a functional layout and an awesome backyard, this 4 or 5 bedroom, 2 bathroom 2 story home has great curb appeal, double detached garage, fully fenced in backyard with large deck, heated pool and boasting a fantastic spot to entertain and enjoy! Inside features a nice foyer, large living room, patio doors to deck, main floor laundry, main floor families room or fifth bedroom with lounge area, primary bedroom with ensuite and gas forced air heating with central air conditioning. Updates to central air (5 years approx), triple pane windows and siding, flooring throughout main floor, kitchen, light fixtures, paint and more! Don’t miss out on this great opportunity to settle in a prime spot and gorgeous home! Call today. (id:58576)
Exit Realty True North
2352 Falling Green Drive
Oakville, Ontario
Welcome to 2352 Falling Green Drive, located in the highly sought-after West Oak Trails neighborhood of Oakville, Ontario. This stunning home features 3+1 bedrooms and 3.5 baths, thoughtfully designed for contemporary living. Upon entering, you'll find separate formal living and dining areas that exude elegance. The heart of the home is the updated gourmet custom kitchen, a chef's dream equipped with sleek quartz countertops and premium stainless-steel appliances. Adjacent to the kitchen, the inviting main floor family room boasts a cozy gas fireplace—perfect for relaxing evenings. Rich hardwood and ceramic flooring enhance the bright, airy atmosphere, making it ideal for entertaining. Step outside to enjoy seamless indoor-outdoor living with a patio walkout that leads to your own private garden oasis. The backyard is a true retreat, complete with a hot tub, expansive deck, and charming gazebo—perfect for gatherings or tranquil moments. The spacious primary retreat offers a serene escape, featuring a luxurious 4-piece ensuite for your comfort. Convenience is at your fingertips with laundry located on the bedroom level. The fully finished lower level expands your living space, including a versatile den, rec room, fourth bedroom, and an additional 3-piece bath. This home is perfect for families or those seeking extra room for guests or hobbies. Conveniently close to transit, shopping, and Oakville Hospital, this property blends comfort, style, and functionality. Don’t miss the opportunity to make this beautiful home yours. Schedule a viewing today! (id:58576)
RE/MAX Escarpment Realty Inc.
701 Wilson Street
Hamilton, Ontario
Sunny, warm and inviting best describes this beautifully completed renovated all brick, 4 bedrms,2 bathrooms, 2.5-story family home. Large living and dining room. New kitchen countertop & cabinets. Second floor 3 good size bedrooms & 4pc full bath. Finished attic with 1 oversize size 4th bedroom. New 3 pc washrooms in the basement. New light fixtures & doors. New laminate flooring throughout. Fenced back yard. Detached garage. Located at a very convenient location with many nearby public transportation options. (id:58576)
RE/MAX Escarpment Realty Inc.
40 Brandy Crescent
Kitchener, Ontario
STUNNING EXECUTIVE TOWNHOME FOR LEASE WITH SCENIC VIEWS. A townhome like no other! Recently renovated, this home shows pride of ownership. It is located 15 ft above the Grand River Trail, has forest views, and the Grand River behind it. River access is 2 minutes away. Close to 2,000 sq ft of living space with large upper deck and access to lower patio, including walkout basement. Low-maintenance backyard with two hydro outlets at the back of the property for fountains, electric fireplace, or outdoor lighting. Huge master bedroom with his & hers closets. Luxury flooring, high-end lighting, deep soaker tub, quartz countertops, stainless steel appliances. Electric vehicle charger in garage is also available! GREAT LOCAL LANDLORDS. Exquisite home for professionals, downsizers, empty-nesters, retirees, or a family. (id:58576)
Peak Realty Ltd.
365 Middle Street
Cambridge, Ontario
Attention all builders and investors or anyone looking for options fantastic infill building lot in North Preston. Walking distance to future Preston LRT stop. This 40 ft lot which zoning allows up to three units (bill23) see attached concept plan for lots. Close to Preston core for shopping and essentials, within walking distance to parks and schools for convenient access to public transportation and minutes to 401 exit. Live in one unit and collect rents from other 2 units. (id:58576)
RE/MAX Twin City Realty Inc.


