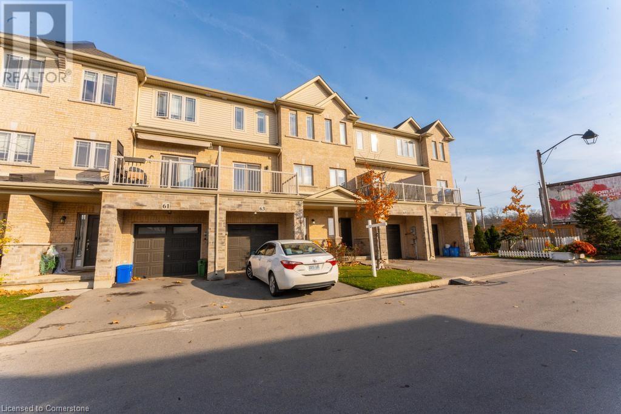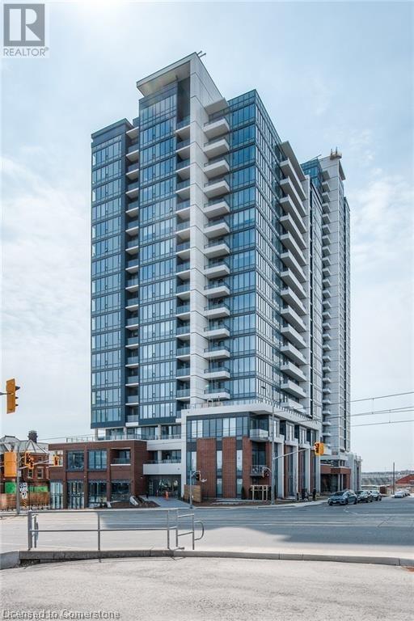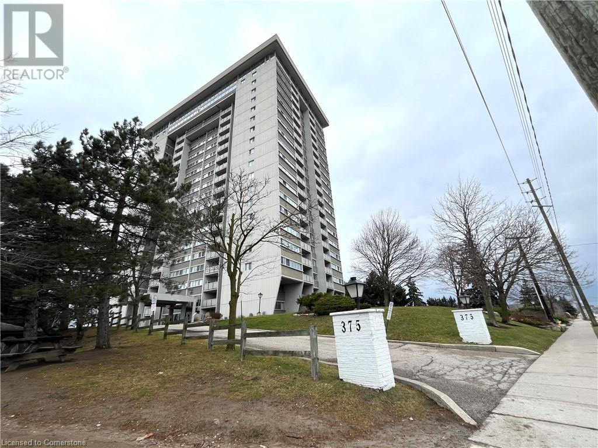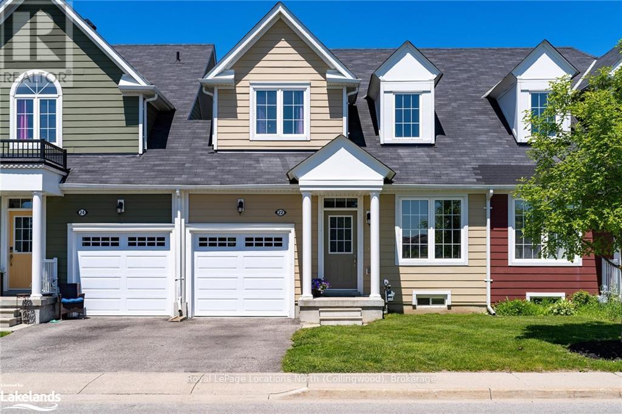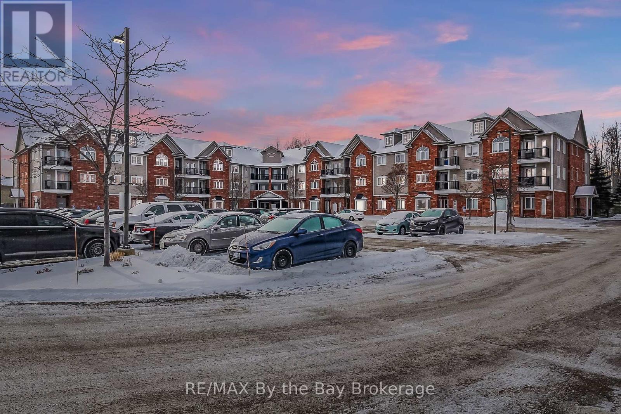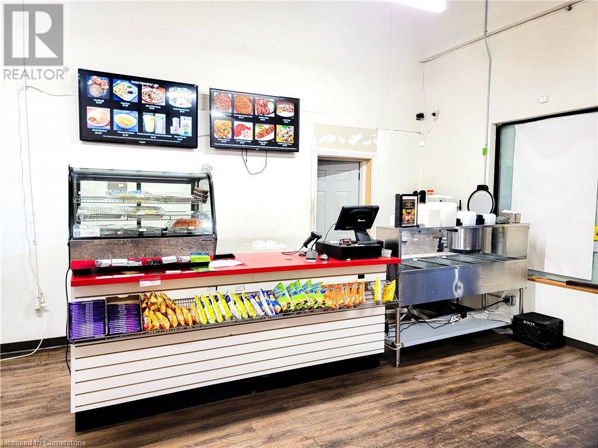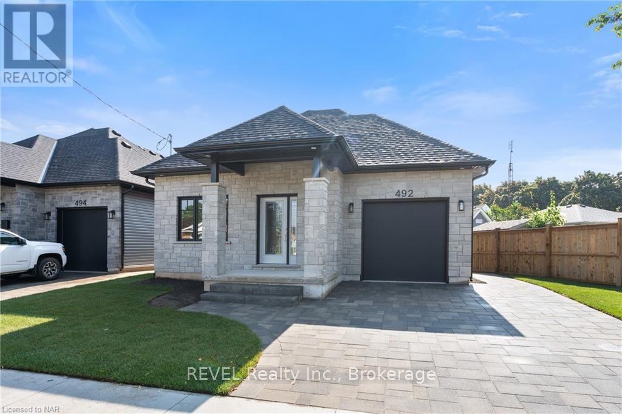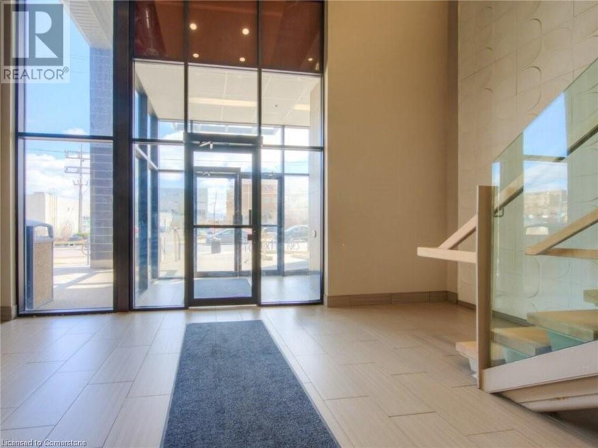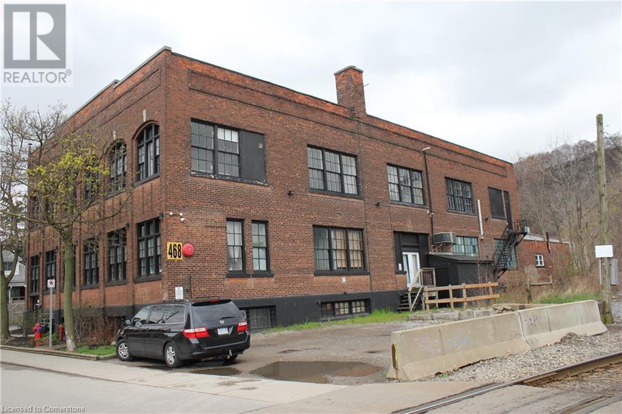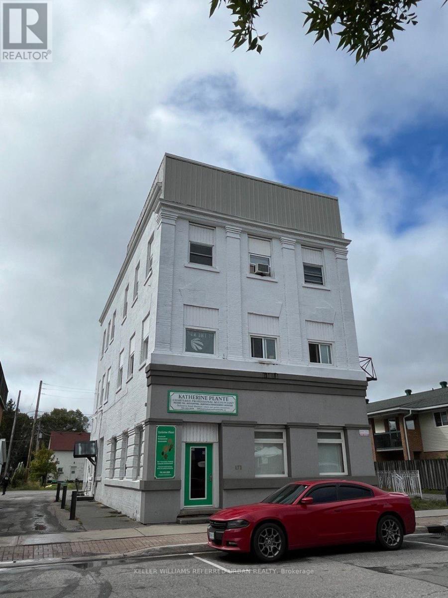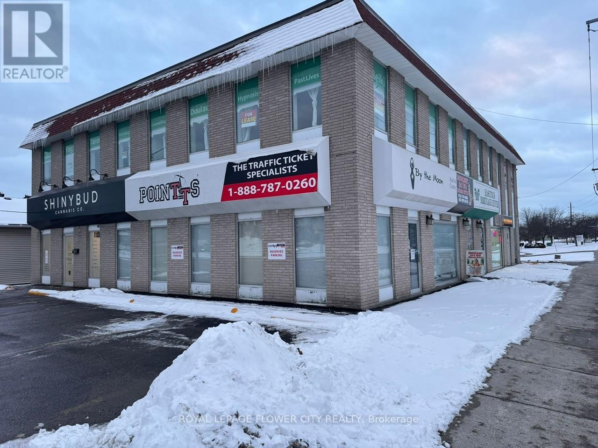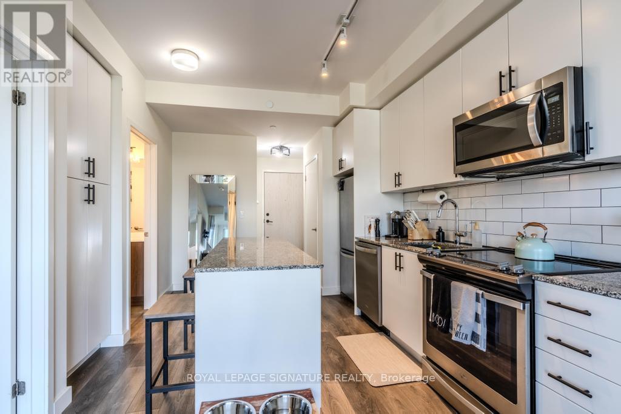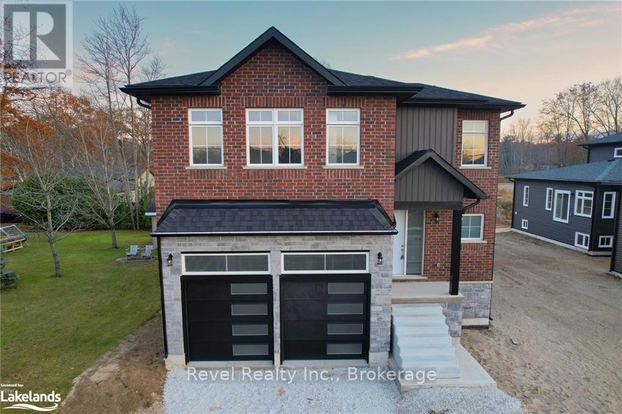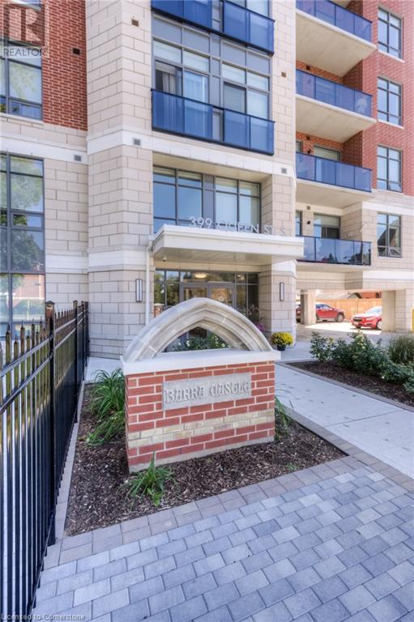63 Crossings Way
Hamilton, Ontario
This beautiful 3-story townhouse is thoughtfully designed to combine functionality and elegance, offering a layout perfect for modern living. The main floor features a private bedroom and full bathroom, providing a versatile space ideal for guests, in-laws, or a home office. Moving to the second floor, you'll find an open-concept kitchen with sleek countertops, and ample cabinet space, seamlessly flowing into a bright and spacious family room perfect for relaxing or entertaining. A convenient powder room is also located on this floor. The third floor is a private retreat, boasting three generously sized bedrooms, including a luxurious primary suite with an en-suite bathroom for ultimate comfort and privacy. Two additional bedrooms share a full bathroom, making it an ideal setup for family or guests. With contemporary finishes throughout, ample storage, and a prime location close to shopping, dining, and parks, this townhouse offers the perfect blend of practicality, style, and convenience. (id:58576)
RE/MAX Escarpment Realty Inc.
104-63 Whites Road
Quinte West, Ontario
Opportunity Knocks! Calling all handymen and DIY enthusiasts to see the potential in this 700 sq ft mobile home with 80ft frontage located in Sunny Creek Estates . This home offers great bones for someone with a vision. Featuring a kitchen with pantry and lazy-susan, open concept living/dining area, 2 bedrooms, a spacious 4 pc bathroom, a separate laundry room with extra storage, 15' x 7.8' covered deck. Property is being sold under Power of Sale, AS-IS, WHERE IS, with no representations or warranties. The home is connected to municipal water and sewer services, with the costs included in the monthly fees, which also covers Land lease, municipal taxes, water testing, and snow removal for the roads and common areas. Monthly fees are $477.64 (as of November 1, 2024). Don't miss this chance to make this home your own! (id:58576)
RE/MAX Quinte John Barry Realty Ltd.
15 Wellington Street Unit# 814
Kitchener, Ontario
**** FOR LEASE****Carpet Free One bedroom one bathroom unit in the highly anticipated Station Park. This unit comes along with underground parking and locker. It is tastefully designed with functional space, dining area and a 50 sq ft balcony. New Stainless Appliances and Stackable Washer/Dryer in suite. Internet is included in lease. Amenities included: Two-lane Bowling Alley with lounge, Premier Lounge Area with Bar, Pool Table and Foosball, Fitness Area with Gym Equipment, Yoga/Pilates Studio & Peloton Studio , Dog Washing Station / Pet Spa, Landscaped Outdoor Terrace with Cabana Seating and BBQ’s, Concierge Desk for Resident Support, Private bookable Dining Room with Kitchen Appliances. Steps to the new transit hub, across from Google, close access to highway and bus routes. LRT is just outside the front door on King Street. 15 minutes to both Universities and 5 min. walk to the School of Pharmacy and MacMaster's School of Medicine. (id:58576)
RE/MAX Twin City Realty Inc. Brokerage-2
RE/MAX Twin City Realty Inc.
375 King Street N Unit# 206
Waterloo, Ontario
Welcome to Columbia Place—where everything you need is within reach! This large, freshly painted, ALL-INCLUSIVE condo (hydro, heat, water included) features 2 spacious bedrooms, IN-SUITE LAUNDRY, UNDERGROUND PARKING, and a storage locker! Enjoy a private second-floor balcony with serene views of pine trees. The kitchen offers ample storage and connects seamlessly to the dining area and L-shaped living room. The bright primary suite includes a walk-in closet, and a 4-piece bathroom sits conveniently next to the laundry. Top-notch amenities include an indoor pool, expansive gym with city views, games room, library, sauna, car wash, and woodworking workshop. Located minutes from Uptown Waterloo, the expressway, Conestoga Mall, and plenty of grocery stores. Please note rentals to undergraduates are not permitted. Available for immediate move-in! (id:58576)
Royal LePage Wolle Realty
1370 Argyle Unit# 105
Windsor, Ontario
Experience The Oaks at The Argyle in Walkerville, Windsor, where luxury embraces comfort Dive into the epitome of upscale loft living with notable features such as open ductwork ceilings, elegant quartz countertops, and the convenience of in-suite laundry. This one-bedroom haven offers a spacious retreat on the first floor with extended patio. Prioritizing your safety, the keyless entry fob and advanced security cameras provide peace of mind. Discover the lively neighborhood of Walkerville, brimming with trendy cafes, gourmet restaurants, and boutique shops, all just a stone's throw away. Plus utilities. (id:58576)
Deerbrook Realty Inc. - 175
Pw - 22 Providence Way
Wasaga Beach, Ontario
Attention investors, first time buyers and recreational buyers! Welcome to your dream home in Wasaga Beach! Freshly painted and move-in ready townhome located in popular New England Village. This beautiful 3 bedroom, 3.5 bathroom townhome offers the perfect blend of comfort and convenience. Step inside to find a spacious living area with vaulted ceilings and an inviting loft overlooking the living room. Functional kitchen features stainless steel appliances and neutral cabinetry. Main floor primary boasts walk in closet, window seat and ensuite with shower and soaker tub. Second floor bedroom has full bathroom plus loft space suitable for office/sitting area. The fully finished basement features large bedroom, full bathroom, laundry, cold cellar and more living space! Ideal for a play area for kids or an entertainment zone. Enjoy the convenience of an attached garage with inside entry. Situated a short drive to the longest freshwater beach in the world, great restaurants and golf. Short commute to Barrie, Collingwood and the Blue Mountains. This townhome offers the best of beach living with the added comfort of a suburban lifestyle. Book your showing today! (id:58576)
Royal LePage Locations North
808 Glissade Grove
Ottawa, Ontario
BRAND NEW townhome for rent in the heart of the desirable Avalon community in Orleans. This home features two bedrooms and has been upgraded to feature TWO AND HALF BATHROOMS (including a full ensuite bathroom unique from other 2 bedrooms in the area!!). The main level features modern hardwood flooring, a laundry room, storage space, and a closet. The second level features an open concept layout with hardwood flooring throughout and boasts a beautiful kitchen with a large island with bar stool seating, stainless steel appliances, and tons of cupboard space. The second level also features a large living room, dining area, a den/nook, and a large deck which is perfect for enjoying summer nights outside. The top level features two sizeable bedrooms with the primary featuring a walk in closet and it's own ENSUITE BATHROOM (in addition to the other full bathroom on this level). The home also features high ceilings and huge windows throughout making the home feel even more bright and comfortable. Garage and laneway parking! Located in Avalon this home is close to endless amenities and recreation making it an extremely convenient place to live. Available immediately. Contact for more information! (id:58576)
Royal LePage Team Realty
211 - 16 Westbury Road
Wasaga Beach, Ontario
2 bedroom, 2 bathroom condo with unmatched convenience & location Experience effortless one floor living with this condominium. Nestled in a prime location, this elegant 2nd-floor condo offers a favorable lifestyle where you can walk to nearby stores, restaurants at Stonebrdge Town Centre and the beach. Upon entering the foyer, you'll immediately sense the welcoming atmosphere. An elevator provides easy access to the upper levels of this three-story building. It's not surprising that a similar units have sold for half a million dollars.Once inside, you'll be greeted by a light-filled and inviting space that's rarely found in condos. With an open-plan kitchen, dining, and living area, every square foot is utilized effectively. This spacious area flows seamlessly onto the open balcony, featuring a convenient gas BBQ hookup ideal for relaxed outdoor entertaining. The condo features two bright bedrooms and two full bathrooms, granting excellent flexibility. The sprawling master bedroom comes equipped with a large walk-in closet and an en-suite bathroom, boasting a walk-in shower. Despite the comfortable, manageable size of the condo, the master suite ensures no sense of downsizing. The second bedroom is equally bright and versatile it can effortlessly transform into a warm guest room or a cozy TV den, just as the previous owner used it. Additional benefits include ample natural light and well-placed windows, which aren't commonly found in condominium living. This home offers both convenience and an unparalleled sense of ease and comfort ideal for those seeking an stress-free lifestyle. First floor amenities, including a common room with kitchen. **** EXTRAS **** Party/Meeting Room, Visitor Parking (id:58576)
RE/MAX By The Bay Brokerage
704 Brookfield Road
Ottawa, Ontario
Great central Location for your business concept or keep existing Greek/Pizza/Canadian food business.Parking on site. Patio also on site.Fully equipped Kitchen and liquor license in place.35-40 seats. Assumable lease available with extension to 5 years. Rent: $5000/mth plus HST plus utilities and garbage. Across from Canada Post Office HQ; next to large university student residences; very close to Brookfield High School; near Mooney's Bay. Very reasonable cost to open your business without starting from ""0"" and pay hundreds of thousands of dollars. (id:58576)
Shaker Realty Ltd.
70b George Street
Ottawa, Ontario
PRIME location with the most pedestrian traffic in the Byward Market. Across from Byward Market Square; next to Nicastro La Bottega, Aulde Dubliner Pub, Rideau Centre, etc. Busiest tourist area near all major attractions including Parliament Hill, National Art Gallery, and many hotels. Longer lease available to be discussed with Landlord. Current Rent: $5200/mth plus HST plus heat & hydro. Currently a macaron cookie store with ice cream/milkshakes/hot & cold drinks. Any change of use to be approved by Landlord. (id:58576)
Shaker Realty Ltd.
555 Jackdaw Avenue
Ottawa, Ontario
Move in ready! This bright and spacious townhome is delightful inside and out. Spacious Foyer leading to Sun-Filled Living & Dining room w/Hardwood Throughout. A spacious kitchen with generous counter space/cabinetry/pantrry room for the home cook! Beautiful staircase leads to the second level complete with a huge primary bedroom and WIC and 4pcs ensuite bathroom, 2 spacious bedrooms, a full bathrooms and uber convenient second floor laundry as well. The lower level with a hugh Rec room and bonus storage room will provide the extra space your family will enjoy and nothing to do but move in. Premium location, Close to park, school, park, REC center and public transit. (id:58576)
Home Run Realty Inc.
3351 Harasym Trail
Oakville, Ontario
Visit floor plans & details at 3351harasym.ca. Welcome to the English Manor meticulously designed home in Oakville's Glenorchy Conservation Area. Your serene backyard hosts mesmerizing day palettes and sunsets of dreamy landscapes from your main floor and master. Welcome to the English Manor backing onto Conservation Land! This superior Ravine lot hosts a meticulous 4 bdrm home in Oakville's Glenorchy Conservation Area. Your serene backyard hosts mesmerizing day palettes and sunsets of dreamy landscapes from your main floor and master bedroom, master bathroom and from your private walk out basement. Those with discerning taste will appreciate the sophistication of carefully selected upgraded finishes throughout this highly elevated home. The expertly appointed floor plan covets those who love to entertain for business, friends and family events. As you enter this enclave of nature, Harasym Trail is framed by conservation lands while towards the end of the street borders Sixteen Mile Creek. As you enter 3351Harasym Trail, you will be welcomed by soaring ceilings and views from you grand windows of open living spaces capturing nature and serenity. Have breakfast in your backyard patio or a cocktail in your Grand Room with your family and friends. The English Manor by North Oakville's Natural Heritage System of Glenorchy Conservation Land would have made the talented Monet envious, respectively. **** EXTRAS **** STOVE/OVEN , LG WASHER, LG DRYER WITH AI INTELLIGENCE, AC, FURNACE, GARAGE DOOR OPENERS, STAINELESS STEEL APPLIANCES, FRIDGE, DISHWASHER, GAS FIREPLACE. (id:58576)
Royal LePage Signature Realty
612 - 915 Elmsmere Road
Ottawa, Ontario
Welcome to 612-915 Elmsmere Rd, Hillsview Tower. This is a rare, bright one bedroom unit in east Ottawa, perfect for a single person or couple. The kitchen is an enclosed space, with room for a small table. The bedroom is spacious with a good sized window and closet. The living/dining area is a large irregular shaped room with access to a small balcony. The bathroom contains a combination tub/shower and is a good size. In the hallway, one will find the linen closet along with a small storage closet. This is a carpet free apartment. Laundry is shared and located on the ground floor of the building. A storage locker is also located on the ground floor, door 5-612 and is a standard size... for all those items not used often. Parking spot is #184. A party room, guest suites, Top of the Hill Club room, sauna and outdoor pool are amenities available.This well cared for building is well situated in Beacon Hill South, close to schools, shopping, recreational facilities, public transit, the highway and not too far from the Ottawa River.. (id:58576)
Royal LePage Performance Realty
1020 Ontario Street Unit# 7
Stratford, Ontario
Discover a fantastic opportunity to own a successful Indian Grocery Store & Takeout in the vibrant city of Stratford, Ontario! Located in a bustling area with high foot traffic and amazing visibility. With a full custom kitchen, the takeout is fan favorite among locals for their authentic food as the menu also offer catering services for parties and ceremonies. Step in and make this beloved Indian Grocery Store and Take out your own, a profitable investment opportunity to share the flavors of South Asia. (2019 FORD CARGO VAN INCLUDED) *SELLER IS WILLING STAY ON PART TIME FOR A MONTH TO HELP TRAIN THE NEW OWNER AND TEACH THEM THE RECIPES AND EVERYDAY WORKING OF STORE & TAKEOUT BUSINESS. (id:58576)
RE/MAX Excellence Real Estate Brokerage
3442 Barnsdale Road
Ottawa, Ontario
Over 10.34 acres on busy (potential commercial) corner. Future potential development between Barrhaven and Manotick with excellent distance to Mannotick. Barnsdale interchange at HW 416 (already approved). Possible 4 lanes expansion from HW 416 to Prince of Whales Drive and as per official plan, this is one of the fastest growing area's in Ottawa. Many properties in the area are owned by large developers, including Minto, Urbandale and Mattamy. This property include an extensive renovated bungalow, including, but not limited to all flooring, new kitchen, new appliances, 4 bathrooms, fully finished basement, some new windows and state of art water filtration and softener, on approx. 1 acre land, offering possible severance from the rest of the property. Seller has draft site plan for commercial corner development and very interested A+ tenants. All information is not guarantee and must be checked and confirmed by the buyer. (id:58576)
Details Realty Inc.
3442 Barnsdale Road
Ottawa, Ontario
Over 10.34 acres on busy (potential commercial) corner. Future potential development between Barrhaven and Manotick with excellent distance to Mannotick. Barnsdale interchange at HW 416 (already approved). Possible 4 lanes expansion from HW 416 to Prince of Whales Drive and as per official plan, this is one of the fastest growing area's in Ottawa. Many properties in the area are owned by large developers, including Minto, Urbandale and Mattamy. This property include an extensive renovated bungalow, including, but not limited to all flooring, new kitchen, new appliances, 4 bathrooms, fully finished basement, some new windows and state of art water filtration and softener, on approx. 1 acre land, offering possible severance from the rest of the property. Seller has draft site plan for commercial corner development and very interested A+ tenants. All information is not guarantee and must be checked and confirmed by the buyer. (id:58576)
Details Realty Inc.
2360 Jaguar Drive
Timmins, Ontario
Spacious 3-Bedroom Brick Home on 19.6 Acres with Modern Updates and Outdoor Retreat Experience the perfect combination of comfort, style, and tranquility in this 1,740 sq. ft. brick home, beautifully situated on a sprawling 19.6-acre lot. With its expansive grounds and thoughtful upgrades, this property is a dream for outdoor enthusiasts, hobbyists, or those craving a serene retreat. The outdoor space is nothing short of spectacular. A large wraparound deck leads to a sparkling pool, creating the perfect setting for relaxation and entertaining. Whether hosting gatherings or enjoying quiet evenings, this backyard oasis is designed for making memories. Inside, you'll find modern updates tailored for convenience and versatility. The recently updated basement includes a fully equipped kitchen, ideal for an in-law suite, entertainment hub, or bar area. Additional features include a 3-bay heated garage with a hoist, offering ample space for vehicles, storage, or a workshop. With a spacious layout, thoughtful enhancements, and nearly 20 acres to explore, this home offers endless possibilities for living, working, and enjoying the great outdoors. **** EXTRAS **** Mpac 300, Hydro $1750 yearly, Heating $2100 yearly, Above Grade SqFt: 1740 water and sewer 0 (id:58576)
Realty Networks Inc.
A - 52 Champagne Avenue S
Ottawa, Ontario
Discover this All-inclusive renovated 5-bedroom, 2-bathroom home in Ottawas vibrant Little Italy neighbourhood. With a stylishly upgraded kitchen, a main floor, and a fully finished lower level below grade, this spacious home is perfect for families, students, or professionals.Located just steps from trendy cafes, restaurants, and shops, its also within close proximity to Carleton University, making it ideal for students. The property includes one parking space and is near convenient transit options, including the O-Train, and outdoor attractions like Dows Lake and the Rideau Canal.This home offers the perfect blend of comfort, style, and unbeatable location. Don't miss this incredible opportunity. **** EXTRAS **** Additional Parking space (id:58576)
Exp Realty
104 Wild Senna Way
Ottawa, Ontario
SOUTH FACING Townhome with direct access from LONGFIELDS DRIVE in Barrhaven! Endless amenities at your door steps: just minutes to Barrhaven Marketplace, schools, transit & parks. This home boasts 3BED/3BATH & a large MULTIPURPOSE SPACE on the ground floor ideal for a HOME BUSINESS. The main floor boasts a spacious dining, living areas along with a BEAUTIFUL CHEFs KITCHEN featuring QUARTZ counters, stainless steel appliances and a large breakfast island. Hosting a party? Sits more guests in the breakfast island, and don't forget the OVERSIZED BALCONY, conveniently located off the dining area allowing easy access for ENTERTAINING & GATHERINGS. 9 FT CEILINGS, neutral tone flooring and upgraded lighting. The upper floor features 3 generous sized rooms including a PRIMARY BEDROOM SUITE w/reading nook, large WIC and a MODERN ensuite w/GLASS SHOWER. 2 other bdrms, laundry & a FULL BATH completes this level. (id:58576)
Sutton Group - Ottawa Realty
9 - 202 Green Street
Cobourg, Ontario
Nestled just steps from the stunning shores of Lake Ontario, this beautifully appointed two-bedroom apartment offers the perfect blend of historical charm and modern living. Located in a recently renovated building, the space features soaring 10-foot ceilings and oversized windows, including a picturesque bay window, that flood the sun-drenched principal living areas with natural light. The kitchen is both stylish and functional, equipped with modern appliances, ample counter space, and sleek cabinetry that is ideal for casual meals or entertaining guests. Two beautifully designed bedrooms provide comfort and tranquillity, while a full bathroom completes this thoughtfully crafted home. Step outside to explore Cobourg's vibrant downtown, brimming with charming shops, cozy cafes, restaurants, and lively markets. Nature enthusiasts will love the proximity to Lake Ontario and nearby parks, offering plenty of opportunities for walking, cycling, picnicking, and community events at Victoria Park. This delightful apartment offers the ideal combination of convenience, charm, and recreation. (id:58576)
RE/MAX Hallmark First Group Realty Ltd.
17979 St Andrews Road
Caledon, Ontario
This beautiful 2 story country home is situated on a 1-acre rectangle of clean usable land just outside Caledon East. This stunning home has 4+1 bedrooms, With an incredible wrap-around deck. It features quiet country living with large windows that bathe every room in natural light, offering breathtaking views of the surrounding landscape. The house has an updated aluminum lifetime roof, the kitchen features quartz countertops, and stainless steel appliances, and a door leading to the deck with a beautiful private backyard perfect for entertaining or a hobby farm. The primary suite offers a spa-like en-suite with a stand-up shower, a soaker tub, his-and-hers sinks, and a walk-in closet. Two additional bedrooms and a separate walk-in closet complete the upper level, offering plenty of space for everyone. The finished basement is built perfectly as an in-law suite, for extra income, or your personal use, featuring an open-concept living space, a large bedroom room, and a cozy wood-burning fireplace perfect for those chilly nights. Perfectly situated just 10 minutes from Orangeville, 20 minutes from Brampton, less than 1 Hr to Downtown Toronto! Approximately 10 Mins from the Proposed HIGHWAY 413! (id:58576)
RE/MAX Gold Realty Inc.
Royal LePage Flower City Realty
494 Vine Street
St. Catharines, Ontario
Welcome to 494 Vine Street. A beautiful, NEW bungalow built in connection with renowned Niagara Region custom home builder PERRELLA HOMES INC. with luxury finishes and design. Located in north end St. Catharines, this new home is close to shopping, Niagara-on-the-lake wine country, QEW access, schools in walking distance and many walkable trails and parks. Luxury finishes include but aren't limited to, high ceilings with large tile fireplace unit, engineered hardwood throughout, a gorgeous high end custom kitchen with quartz countertops, 3 spacious bedrooms with good size closet spaces, a stunning ensuite bathroom which includes large vanity, high ceilings with tiling throughout and main floor laundry. Outside features a large backyard with beautiful new built wooden deck for all your hosting needs. An unfinished basement that carries throughout the home provides an opportunity for great additional space for finishing or storage. This 3 bedroom, 2 bath home will fit a variety of buyers who may be looking for the luxury of new build living. HST & Tarion Included. Property Taxes to be determined. (id:58576)
Revel Realty Inc.
492 Vine Street
St. Catharines, Ontario
Welcome to 492 Vine Street. A beautiful, NEW bungalow built in connection with renowned Niagara Region custom home builder PERRELLA HOMES INC. with luxury finishes and design. Located in north end St. Catharines, this new home is close to shopping, Niagara-on-the-lake wine country, QEW access, schools in walking distance and many walkable trails and parks. Luxury finishes include but arent limited to, high cathedral ceilings with custom built fireplace unit, engineered hardwood throughout, a gorgeous high end custom kitchen with quartz countertops, spacious bedrooms with good size closet spaces, a stunning ensuite bathroom which includes large vanity, floating tub, and tiling throughout and main floor laundry. An unfinished basement that carries throughout the home provides an opporunity for great additional space for finishing or storage. large backyard with beautiful new built wooden deck for all your hosting needs.This 2 bedroom, 2 bath home will fit a variety of buyers who may be looking for the luxury of new build living. HST & Tarion Included. Property Taxes to be determined. (id:58576)
Revel Realty Inc.
177 Yearling Circle
Ottawa, Ontario
Flooring: Tile, Newly built four bedroom w/brick front on a quiet street in Fox Run w/quick access to Richmond Village, covered front veranda, front door w/soldier & overhead transom, tiled foyer, 9’ flat ceilings on 2 x levels, 2-panel interior doors, clean cut baseboards, open hardwood staircase w/matching railings, open concept centre island kitchen w/quartz countertops, 3 x stool breakfast bar, shaker cabinets, pot lighting, recessed double sink, 3 door fridge, oversized tile flooring, double door pantry, eating area w/patio doors, dining room w/coffered ceiling & wide planked hardwood flooring, living room w/gas fireplace & twin soldier windows, two pc powder room, second level landing w/linen & separate laundry room, primary bedroom w/large walk-in, four pc ensuite w/oversized tile & moulded tub, three additional bedrooms w/walls of closets & 1 x cathedral ceilings, four pc main bathroom, basement w/rough-in, garage w/inside access, walk to parks & recreation, 24-hour irrevocable on all offers., Flooring: Hardwood (id:58576)
RE/MAX Affiliates Realty Ltd.
54 - 754 Wilkins Street
London, Ontario
Discover this stunning 3-bedroom, 2.5-bathroom townhouse nestled in a quiet complex in a prime location. Featuring a single-car garage with inside entry, this home offers a convenient front and back walk-out basement (1st floor) that includes a large family room, laundry, and ample storage space.Freshly painted in neutral tones with charming accent stucco walls in the dining and living areas, the home boasts solid flooring throughout, including hardwood in all three bedrooms. The bright and open-concept second floor features a large living room flowing into the formal dining area, filled with natural light. A brand-new kitchen shines with quartz countertops, stylish backsplash, new cabinets, and stainless steel appliances. The third floor showcases three spacious bedrooms and two bathrooms, including a huge master suite with a walk-in closet and private ensuite. Enjoy outdoor relaxation on your private patio. Residents also have access to a community swimming pool for summer enjoyment. Located just minutes from plazas, parks, Victoria Hospital, White Oaks Mall, and with easy access to downtown and Highway 401, this move-in-ready home offers both comfort and convenience. Book your showing today and make this beautiful townhouse yours! (id:58576)
Sutton Group - Select Realty
8 Hickory Street W Unit# 1105
Waterloo, Ontario
Amazing 2-level, Top Floor Penthouse (11th floor) unit, with 5 bedrooms and 5 full bathrooms. Bright and spacious, with Incredible sunset views on the 2-storey balcony. Featuring Approx. 2100 sq.ft. of living space with a 2-storey, 20ft ceiling lounge, amazing eat-in kitchen with large island and pantry, in-suite laundry room, 5 large bedrooms and ensuite bathrooms (for 4 of the rooms), the 5th room features slider-doors to the magnificent balcony. This is a Turn-key opportunity, in a prime location. This Modern-style building also offers a social lounge, workout facilities, underground parking, and plenty of bike racks. This unit comes with all appliances and fully-furnished with the existing furniture. Close to all amenities, shopping, transit, and just a short walk to both Wilfrid Laurier University and the University of Waterloo. **Please note: Some Images have been digitally altered /virtual staging has been used in some photos. Call today for more details on this exceptional opportunity! (id:58576)
Red And White Realty Inc.
602 - 1510 Richmond Street
London, Ontario
Nice condo close to Western University. 1224 sqft. 2 Bedrooms plus a bright solarium (Den/office), 2 full bathrooms. In suite laundry. Open coception living room and dining room. Huge master bedroom with an ensuite washroom. Second bedroom and den/office share another full bathroom. Walk distcance to Western University, Masonville Mall and Hospital. Bus routes directly to Downtown. Water and one covered parking included. (id:58576)
Century 21 First Canadian Corp
24 Current Drive
Richmond Hill, Ontario
Brand new Greenpark detached home at prime location of Richmond Hill. 41ft Glenrowan-2 model with over $110k upgrades. 2818 sq.ft above ground. No sidewalk. 10ft ceiling & 7 3/4"" hardwood floor on Main. 9ft ceiling & laminate floor on 2nd. 5th bedroom on ground floor w/3pc ensuite provides perfect solution for in-law. Upgraded trendy white kitchen cabinets w/quartz counter, backsplash & LED valance lighting. Family room w/coffered ceiling and gas fireplace. Spacious 4 bedrooms on 2nd floor. Primary bedroom w/double walk-in closets & 5 pcs ensuite. Frameless glass shower & upgraded shower faucets. Raised vanity w/stone counter & under mount sinks. pre-wired surveillance network and security alarm system, central vacuum system, whole-house Wi-Fi wiring, pre-wired ceiling speakers, pre-installed PVC conduit from the basement to the attic for future pot light installation, Electrical vehicle wire in garage. **** EXTRAS **** Surrounded by top public & private schools. Mins driving to hwy 404, costco, Richmond Green Community centre, go stations. (id:58576)
First Class Realty Inc.
1595 Rangeland Avenue
Ottawa, Ontario
Stunning executive bungalow in the Quinn Farm area of Greely, built by Mackie Homes. Full brick & stone exterior, this luxurious Canadian Model offers 3+1 Beds, 4 baths, modern amenities, elegant finishes, & plenty of space for the entire family. Step inside to welcoming 9-foot ceilings, pot lights, & a front door with a sidelight & transom window that floods the space with natural light. The main flr features a cozy study w/double doors, offering privacy & a great view of the front yard. You'll love the HW floors throughout the main floor. The dream kitchen is perfect for entertaining, featuring a large island w/quartz counters, undermount sink & a dishwasher tucked into the island. The pantry has rollout drawers & there is soft-close cabinetry that goes all the way to the ceiling. A beautiful backsplash ties it all together. The dining rm is bright & inviting w/large windows & a stunning light fixture. In the living room, gather around the linear gas fireplace, with space for your TV & plenty of natural light from the pot lights throughout. The main floor also offers a convenient powder rm, a mudroom w/3 closets, a cubby/hook/bench area & a washer/dryer area, plus an oversized double-car garage w/high ceilings. The primary suite is a private retreat, w/large windows overlooking the backyard & a spacious walk-in closet. The ensuite is like a spa, featuring an oversized shower, standalone tub, dble vanity w/quartz counters, , & elegant lighting. Two additional bedrooms share a Jack & Jill bath. The finished LL incl. a 4th bedroom, 3-piece bath, & a large family rm perfect for family. Tons of extra storage for future finishing. Spectacular fully fenced backyard features a large deck w/a pergola, hot tub, & above-ground pool with a heat pump. Mature trees provide privacy, incl. 24 White Spruce in the back yard! This executive bungalow combines luxury, style, & practicality in a prime Greely location & only 30 min to downtown! 24hrs irrevocable on all offers requested (id:58576)
Royal LePage Team Realty
16 - 3200 Singleton Avenue
London, Ontario
Welcome to London's booming Bostwick neighbourhood! This 1-bedroom unit offers the perfect blend of modern convenience and cozy charm. Featuring sleek stainless steel appliances, convenient ensuite laundry, and an open-concept layout filled with natural light. Step outside to your private fenced patio, perfect for summer relaxing or entertaining. Plus, enjoy the unbeatable location close to shopping, dining, and everyday amenities. It's a space you'll love to call home! (id:58576)
Revel Realty Inc.
468 Cumberland Avenue
Hamilton, Ontario
Stunning 2 storey brick building with loads of potential. Building consists of 1 residential unit and remainder commercial units. Future residential development possibilities. Low vacancies and growing movie income year over year. (id:58576)
RE/MAX Escarpment Realty Inc.
1980 Scully Way S
Ottawa, Ontario
Bungalow with separate in law suite! Wow! Ready to move in. Immediate occupancy. This home will definitely impress you if you are looking to have a loved one move in with you. No neighbors in the back with southern exposure. Double driveway. Front verandah. Freshly repainted throughout. Hardwood flooring on main floor. New laminate flooring on the lower level. New roof and new furnace (October 2024). Clean as a whistle and ready to move in. A walk to shopping, bus, church, restaurants, grocery... As per form 244: 24 hours irrevocable on all submitted offers (no exceptions). **** EXTRAS **** Measurements for in-law suite: Kitchen 13.10 feet X 8 feet, Living room 11.4 feet X 11.7 feet, Bedroom 10 feet X 9.11 feet, Den 10 feet X 9.8 feet, Bath 8 feet X 7 feet. All measurements are approximate. (id:58576)
RE/MAX Affiliates Realty Ltd.
42 - 3173 Quail Drive
Ottawa, Ontario
Investors take note! A great opportunity at a great price! End unit townhome in a great location. Main level kitchen, living, dining room overlooking the rear fenced yard. Laminate flooring and a 2pc bath compliment the main level. Second level features 3 great sized bedrooms and a full bathroom. Lower-level family room that is great for entertaining or another space to use for an office. Large laundry/rec room with plenty of storage space. Enjoy the rear fenced yard and interlock patio. What a great opportunity at this price. Awesome location near all amenities, schools, and much more. Looking for an investment? This is the one. Windows replaced in 2022. (id:58576)
RE/MAX Hallmark Sam Moussa Realty
650-688 Erb Street
Waterloo, Ontario
Discover a savory investment opportunity at 650-688 ERB Street W Unit #B11F009 in Waterloo! Presenting Panago Pizza, a renowned establishment nestled within this vibrant commercial property now available for sale. Boasting a delectable fusion of location and potential, this culinary gem offers not just a taste of exquisite pizzas but also a lucrative venture for savvy entrepreneurs. With an asking price of $249,900, seize the chance to savor the flavors of success in the heart of Waterloo's bustling landscape. Weekly sales is $10K-$12K and monthly sales $45K-$50K. Rent for the unit including TMI is $5960. (id:58576)
Exp Realty
173 King Street
West Nipissing, Ontario
This mixed-use property offers steady cash flow from 2 commercial units and 6 residential apartments, generating over $95,000 in annual income. Unit A: Office cleaning company, lease renewed through July 2025, tenant pays hydro ($898 with HST). Unit B: Accountants office, 5-year lease through May 2027 with 5% annual increases ($934.38 with HST). Residential Units: Includes a 4-bedroom apartment, bachelor units, and more, with a mix of all-inclusive and tenant-paid utilities. With an 8.66% ROI and strong tenancy in place, this property is perfect for investors seeking a reliable income stream. Its an opportunity you dont want to miss! **** EXTRAS **** Heating is a combination of forced air and electric baseboards, laundry exists for some tenants, and not others. (id:58576)
Keller Williams Referred Urban Realty
173 King Street
West Nipissing, Ontario
This mixed-use property offers steady cash flow from 2 commercial units and 6 residential apartments, generating over $95,000 in annual income. Unit A: Office cleaning company, lease renewed through July 2025, tenant pays hydro ($898 with HST). Unit B: Accountants office, 5-year lease through May 2027 with 5% annual increases ($934.38 with HST). Residential Units: Includes a 4-bedroom apartment, bachelor units, and more, with a mix of all-inclusive and tenant-paid utilities. With an 8.66% ROI and strong tenancy in place, this property is perfect for investors seeking a reliable income stream. Its an opportunity you don't want to miss! **** EXTRAS **** Some tenants have laundry and others don't. (id:58576)
Keller Williams Referred Urban Realty
103 - 308 North Front Street
Belleville, Ontario
Available For Lease, Located On The Main Strip Very Busy Area, The Building Shows Very well & Well Maintained. This Is A Corner Unit With High Visibility, Plenty of Free Parking. Surrounding Businesses Include Ford Dealership, Fresco, Starbucks, Burger King, Holiday Inn. Walking distance Shopping & Fast food Outlets. Easy Access to Highway 401. **** EXTRAS **** 17 Common Parking Spots For the Building, TMI is Included In Rent, Tenant Is Responsible For Utilities. (id:58576)
Royal LePage Flower City Realty
1907 Passionfruit Grove
Pickering, Ontario
Welcome to the beautifully designed Dorado Model, where modern elegance meets everyday comfort. The main floor features a bright, open-concept layout with a spacious living and dining area, a sleek kitchen with a cozy breakfast nook, and a warm, inviting family room - perfect for both relaxation and entertaining. Upstairs, the primary suite offers a peaceful retreat with a raised tray ceiling, a walk-in closet, and a private ensuite bathroom. Two additional bedrooms, a versatile loft space, and a convenient second-floor laundry room provide the space and flexibility needed for a growing household or home office setup. With thoughtful design and timeless style in every detail, the Dorado Model is more than just a house - it's a place to call home. (id:58576)
Royal LePage Terrequity Realty
4354 Drummond Road
Niagara Falls, Ontario
Rare opportunity to lease vacant commercial land on the bustling Drummond Road in the north end of Niagara Falls. Situated near Stamford Centre, this prime property boasts high traffic and excellent accessibility, featuring an impressive 118.58 feet of frontage and a depth of 201.44 feet, totaling 23,906.62 square feet (0.549 acres). With over half an acre of land, the possibilities for development are limitless. The owner is open to entertaining a long-term lease, making this an ideal opportunity for those looking to establish or expand their business in a thriving location. (id:58576)
RE/MAX Niagara Realty Ltd
C - 404 Arlington Avenue
Ottawa, Ontario
Welcome home to Centretown West! Nestled in the heart of Ottawa & sandwiched between Little Italy & Chinatown. This bright & spacious lower level 2 bed | 2 bath unit with private side entrance is the perfect place to call home. A modern kitchen with two toned cabinetry, quartz countertops, stylish backsplash, stainless steel appliances and ample storage will inspire even the most novice of chefs. Live in a comfortable sized living and dining room soaking in natural sunlight with the convenience of in unit laundry close by. Unwind in your large primary bedroom with 3 piece ensuite, featuring warm bronze & gold fixtures located beside your own walk in closet with built in storage. The 2nd bedroom is the perfect space for a home office with lots of natural light and has a full 3 piece bathroom with stand up shower just across the hall. With generous storage space, outside patio, window coverings and tasteful & timeless finishes, this unit is sure to impress. Located in arguably one of the best locations in Ottawa, you are only steps away from some of the best restaurants, cafes, shops, nightlife, festivals and concerts the city has to offer. With public transit only being steps away, getting to where you want to go is a breeze. Dows Lake, the Glebe, Lebreton Flats, Downtown, Civic Hospital and both Carleton and Ottawa U are only minutes away. Come and Live, Work & Play! (id:58576)
Real Broker Ontario Ltd.
142 Foamflower Place Unit# D059
Waterloo, Ontario
Current Promotion: Get 1 Year of Free Condo Fees! Welcome to Unit D59-142 Foamflower Place, The Hibiscus Model. This stunning 1,156 sq. ft. two-storey stacked condo townhome featuring 2 bedrooms and 2.5 bathrooms, ideal for modern living. The second floor boasts an open-concept kitchen and great room that seamlessly connect to a charming balcony, creating an excellent space for entertaining guests. This level also includes a convenient powder room for added comfort. On the third floor, you will find the principal bedroom, which is enhanced by a spacious walk-in closet and an ensuite bathroom for your privacy and convenience. Additionally, this floor features a second bedroom, a main bathroom, and a laundry room. This home offers 9’ ceilings on both floors, pot lights in the great room, and laminate flooring throughout the main floor. The kitchen is equipped with beautiful quartz countertops, complemented by a stylish backsplash and white cabinetry, along with a breakfast counter and stainless steal appliance package. This unit comes with a designated surface parking space. Move in Ready! List price reflects current Activa promotion on this project of $40,000 off price. (id:58576)
RE/MAX Twin City Realty Inc.
Royal LePage Wolle Realty
216 - 168 Sabina Drive
Oakville, Ontario
Trendy, Upgraded, & Immaculately Kept One Bedroom Unit In Low Rise In Highly Desired Area Of Oakville. Wide Laminate Flooring, Granite Counter Top, Large Centre Island With Extra Storage, Kitchen Pantry For Extra Storage, Stainless Steel Appliances, Bedroom W His/Her Closets,4PcSemi-Ensuite, Ensuite Laundry, Walkout Living Room To Open Balcony. Unit Has One Underground Parking. Mins To Shopping, Hwys, Public Transit. (id:58576)
Royal LePage Signature Realty
3235 Chimney Swift Crescent
Pickering, Ontario
Absolutely Gorgeous Built Townhome Located In Most Desirable Seaton Mulberry Community In Pickering! Bright Open Concept Home Featuring 4 Spacious Bedrooms + 3 Bathrooms! This Beautiful Never Lived Home Is Situated In A Newly Quiet Growing Neighbourhood! Hardwood Stairs, 9 Foot Ceiling On Main Floor, Vinyl Floor Throughout Main Floor and Upstairs Hall! Lots of Windows Providing Tons of Natural Light Throughout The Home! Features A Den On Main Floor! Ideal For Office Room Or Additional Bedroom! Primary Ensuite Offers Walk In Closet & Luxurious Glass Shower! Equipped With Modern Interior Finishes! Silhouette Blinds Throughout The Entire Home! **** EXTRAS **** Conveniently Located Just Minutes To All Town Amenities! Hospital, Shopping Mall, Restaurant, Schools, Parks & Lots More! Easy Access In Minutes To Highway 407/401/412 & Pickering Go Station! (id:58576)
RE/MAX Experts
289 Ramblewood Drive
Wasaga Beach, Ontario
Welcome to your bright and beautiful new home in the West End of Wasaga Beach! This stunning Oaklands Model by Mamta Homes offers 1,967 sq. ft. of modern living space, perfect for families looking to relax and enjoy life near the beach. With a view of the escarpment and just a short stroll or bike ride to Beach Area 6, this home combines nature and convenience in one perfect location.\r\nThe open-concept main floor is designed for family gatherings, with a spacious living area, sleek quartz countertops, extended upper cabinets, and a handy walk-in pantry to keep things organized. The upstairs features a bright and inviting primary suite with a beautiful ensuite bathroom and a generous walk-in shower, along with two additional bedrooms and a second bathroom—ideal for a growing family. Plus, the laundry room is conveniently located close to the bedrooms, making life easier. The unfinished basement offers an excellent opportunity to personalize the space, whether you need a playroom, home gym, or extra storage. This brand-new home is excited to welcome its first owners! Located close to schools, shopping at the Superstore and LCBO, the Medical Centre, and only minutes from the beach, this home offers the best of Wasaga Beach living. With Blue Mountain just 20 minutes away and the GTA only 90 minutes, it’s the perfect spot for family fun and relaxation. One of the Sellers is a Licensed Realtor. Don’t miss the chance to make this beautiful home your own! (id:58576)
Century 21 Millennium Inc.
210 Laidlaw Street
Timmins, Ontario
Large renovated 2 unit building, unit 1 is a 3 bedroom rented for 1600 plus heat and hydro and unit 2 is a bachelor rented for 850 all in. First and last month rent was collected for both units. **** EXTRAS **** mpac code 301, water and sewer 1400, yearly gas 0(tenant pays) yearly hydro 1200, square footage 1800 (id:58576)
Realty Networks Inc.
1876 Dewar Place
London, Ontario
Step into an extraordinary residence where contemporary design meets timeless elegance. Situated on a spacious 60' x 111' corner lot, this home features 3 Beds, 2.5 Baths, and over 2,500 sq ft of extravagant living space, enhanced by a 360* Nest Smart Home System. As you arrive, you're greeted by meticulously landscaped grounds, concrete driveway for 4 cars, Double Car Garage with 8' doors. The striking double-door entry invites you into a grand foyer soaring to 17 feet, adorned with a stunning chandelier. The open-concept main floor radiates sophistication with hardwood flooring, pot lights, and 9' ceilings. The Family Room, centered around a breathtaking 6' electric fireplace, is perfect for gatherings and overlooks the private backyard. The gourmet kitchen is a culinary dream, featuring elegant quartz countertops & backsplash, floor-to-ceiling custom cabinetry, spacious island with a breakfast bar. Top-of-the-line Bosch appliances ensure every meal is a delight, while large windows with luxury blinds fill the space with natural light. Ascend the stylish open riser staircase with sleek glass railings to a versatile loft area with vaulted ceilings and architectural windows ideal for a home office/secondary living room. The phenomenal primary suite is a true retreat, boasting vaulted ceilings, pot lights, a generous Walk-in Closet, a spa-like 5-piece ensuite with a custom double vanity, freestanding soaker tub, and an oversized walk-in shower. The second floor also includes two spacious bedrooms, a common bathroom with floating vanity, and a convenient laundry room. The Basement offers 9 ceiling, accessible through a separate entrance, over 1,000 sq ft of customizable space perfect for a multigenerational layout or a legal rental unit. Step outside to your fully fenced backyard, where mature evergreen trees create a serene retreat. The expansive deck, complete with a custom privacy screen & Smart irrigation system, is perfect for outdoor living & entertaining. **** EXTRAS **** Prime location with unmatched convenience! Schools, Banks, Transit within walking distance, making errands easy. Masonville Mall is just a short drive away, offering diverse retail, dining, and entertainment options. Priced to Sell! (id:58576)
RE/MAX Real Estate Centre Inc.
101 Kaitting Trail
Oakville, Ontario
This exquisite four-bedroom home, spanning a total area of 2,554 square feet (as per MPAC), masterfully combines practicality and comfort, boasting rich hardwood floors and elegant crown molding. Potlights enhance the bright, inviting ambiance, while California shutters throughout provide both privacy and style. The gourmet kitchen is a chefs dream, featuring expansive granite countertops, a stylish backsplash, ample cabinetry, and a breakfast bar. It seamlessly flows into the breakfast area, offering a beautiful view of the park. The sophisticated hardwood staircase, accented with iron pickets, adds a touch of grandeur. The master suite serves as a private sanctuary, complete with a luxurious en-suite bathroom and a spacious walk-in closet. The second bedroom, also with an en-suite bathroom, provides added privacy and convenience for guests or family members. Overlooking Isaac Park, the backyard is perfect for outdoor entertaining or peaceful relaxation. Conveniently close to schools, plazas, and Oakville Hospital, this home combines thoughtful design and premium features, ensuring a comfortable and elegant living experience. * Pictures were taken before staging expired. **** EXTRAS **** Premium Lot, Backing Onto Park, S/S Fridge, S/S Stove, S/S Dishwasher, Washer And Dryer (id:58576)
Homelife Landmark Realty Inc.
399 Queen Street S Unit# 314
Kitchener, Ontario
Welcome home to beautiful and quiet Barra on Queen which is just steps to the historical Victoria Park. This large well appointed 1 bedroom unit offers 9 foot ceilings, 1 bedrooms, 1 bath, in-suite laundry with ample storage room and an open balcony. Enjoy views from the open concept living and kitchen area featuring an eat at island, quartz counter-tops, stainless steel appliances and modern back splash. Nestled among the trees Barra makes it possible to enjoy convenience and modern living in the thriving Innovation District of Kitchener. Only blocks from downtown Kitchener and the LRT, in this conveniently located building residents will enjoy calm, serene surroundings without sacrificing the ultimate in urban living. Barra offers a guest suite for rental, a fitness room, dog washing station a great party/kitchen area and an outdoor patio space. Walk to GoodLife Fitness, Google, Iron Horse Trail, The Boat House, The Kitchener Market and many eateries and cafe's. Enjoy summer festivals that you can walk to such as Ribfest and the KW Multicultural Festival, Cruising on King, Yoga in the Park to mention just a few! Over 1000 square feet makes for big rooms and large closets - pair that with a phenomenal floor plan, parking and great amenities and it makes this condo a pleasure to live in. Check out our virtual tour or contact us to book your showing today! (id:58576)
RE/MAX Twin City Realty Inc. Brokerage-2
RE/MAX Twin City Realty Inc.

