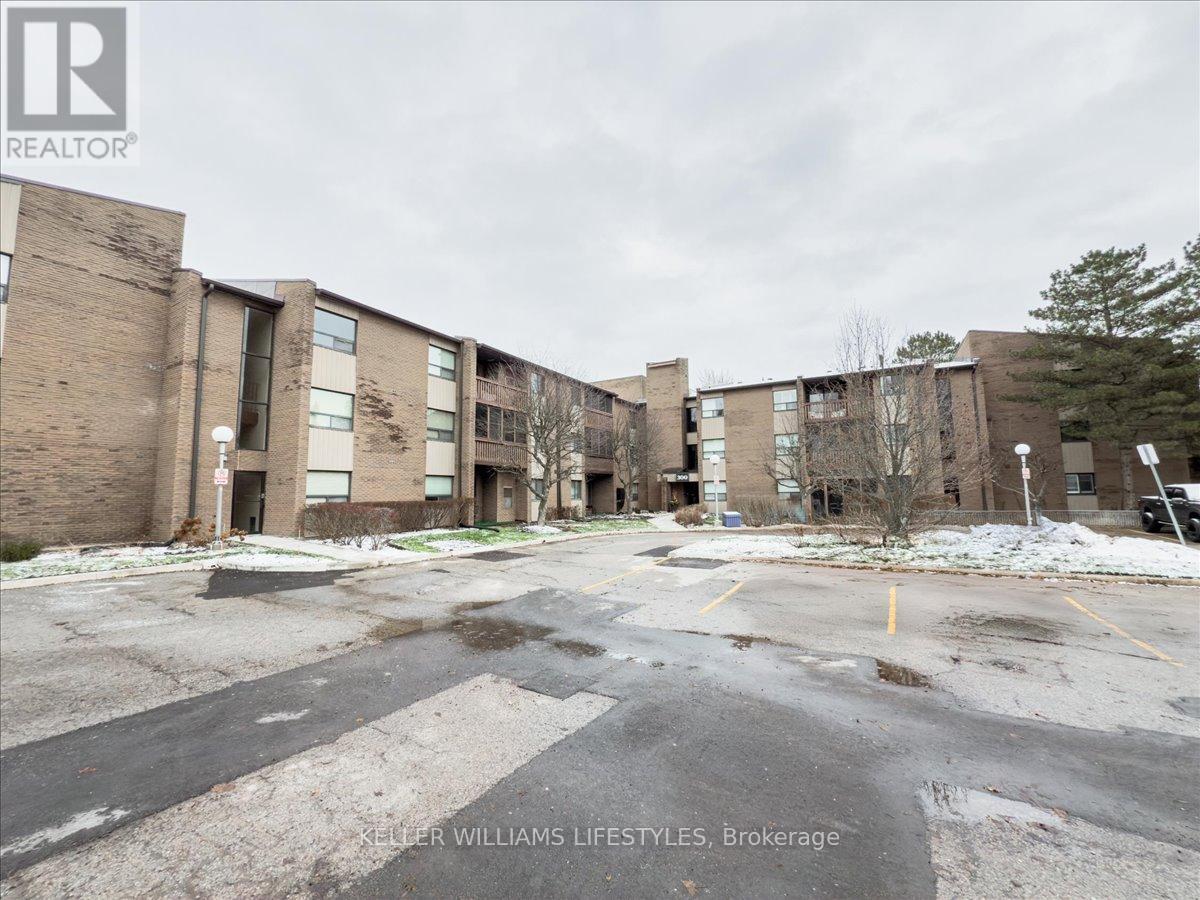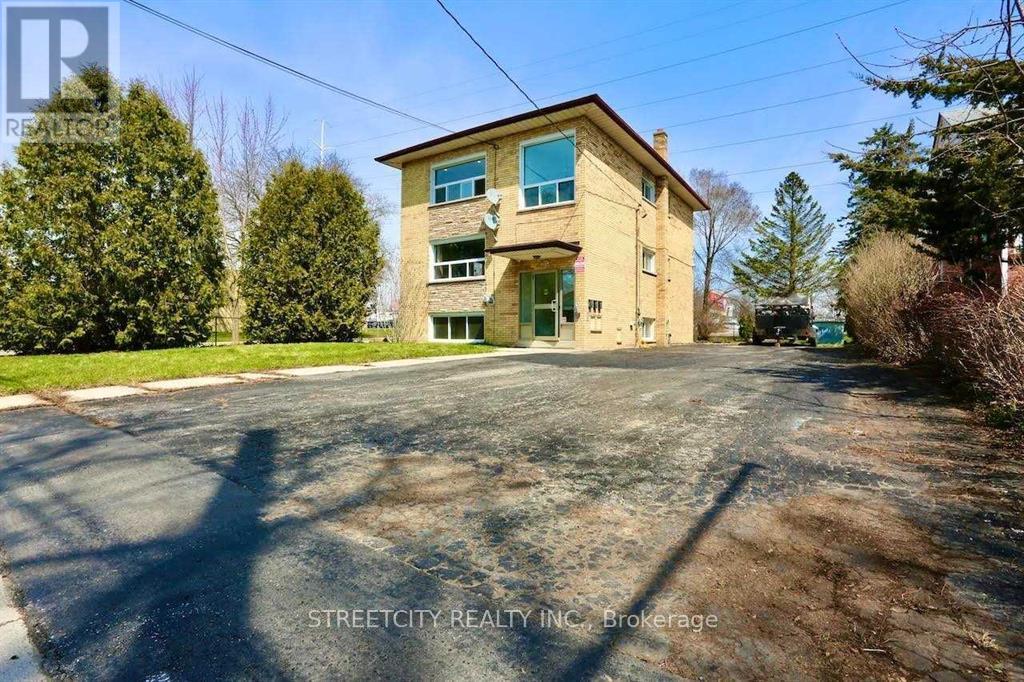16 - 2261 Linkway Boulevard
London, Ontario
ATTENTION BUYERS - AMAZING BUILDERS PROMOTION of *2.99% for *3 YEAR TERM on O.A.C. (* for a Limited time only) Welcome to Rembrandt Homes Newest Development in South West London call ""UPPER WEST BY REMBRANDT HOMES"". Rembrandts most popular 3 Bedroom, 2.5 Bath floor plan ""The Westerdam"", has been designed with Modern touches and Floor plan enhancements you will fall in love with. Offering 1747 square feet of finished living space including a Rare WALK OUT lower level family room. This unit has been finished with numerous upgrades including, Quartz counters in Kitchen and Baths, Ceramic Tile, Upgraded Kitchen, and Brushed Oak Hardwood Flooring. The Redesigned primary bedroom features a walk-in closet and a luxurious 5-piece bathroom w/ free-standing soaker tub, double sinks and tile/glass shower. Upper-level laundry closet has a convenient folding counter and custom cabinetry. Exclusive parking for two vehicles, single attached garage with inside entry. Quality Energy Star Construction with Triple Glazed Windows. UPPER WEST, is ideally located just minutes away from beautiful walking trails at Kains Woods and Just a short drive to Mega Shopping Centres, numerous Golf Course and 401-402 Highway Access. Low Condo Fees Cover, Shingles, Windows, Doors, Decks, Driveway Ground and Exterior Maintenance. (Photo Gallery includes Virtually Staged Photos) (id:58576)
Thrive Realty Group Inc.
243 Wildgoose Road
London, Ontario
Welcome to this charming 3 bedroom bungalow nestled in a quiet neighborhood in a desirable area. This home has been very well maintained and is move in ready. This home features 3 spacious bedrooms, 2 4pc bathrooms and a finished basement. The main floor features a large great room with a spacious kitchen, living area and dining room. The lower level includes an inviting family room,, and an additional room for your needs. The backyard is fenced in with 10 by 10 shed. Close to public school, east park and the 401 access. The neighborhood is quiet and family-friendly, with minimal traffic off the main road. A pleasure to show! (id:58576)
Certainli Realty Inc.
1341 Reardon Boulevard
London, Ontario
Charming semi-detached backsplit in desirable Summerside! Featuring a single-car garage and a bright eat-in kitchen with stainless steel appliances. The upper level offers 3 spacious bedrooms, including a master with an en-suite, while the lower level has a family room, 4th bedroom, and 4-piece bath. Enjoy a private, fully fenced yard with a garden, deck, gazebo, and natural gas BBQ hookup. Book your private showing today! (id:58576)
Thrive Realty Group Inc.
1319 Springbank Avenue
London, Ontario
Charming 3-bedroom bungalow for rent in the desirable Byron neighbourhood. This move-in ready home offers an open-concept layout with a bright, spacious living area, a well-maintained kitchen, and a cozy dining space. The home features a primary bedroom, a second bedroom, and a third with direct access to the private, fully fenced backyard oasis. The basement, with 8 ft ceilings provides potential for additional living space or storage. Enjoy ample parking for up to 6 vehicles, two fully-serviced (Hydro) barn-style sheds for extra storage, and a beautifully landscaped yard. Located on a quiet street close to parks, schools, and shops, this home offers comfort, convenience, and endless potential. (id:58576)
Thrive Realty Group Inc.
211 - 300 Everglade Crescent
London, Ontario
This charming 2-bedroom, 2-bathroom condo offers a perfect blend of comfort and style in a prime location. Featuring hardwood floors throughout living space. This unit has an updated kitchen with modern finishes, making it an ideal space for both cooking and entertaining. The spacious living area with gas fireplace, leads out to a screened-in balcony, providing a peaceful outdoor space with views of the surrounding area. The separate laundry room is a great feature! Situated across from the beautiful Thames Valley golf course, this condo offers a tranquil setting with convenient access to local amenities, making it a fantastic place to call home. The condo fee includes utilities and all appliances! (id:58576)
Keller Williams Lifestyles
398 Morin St
Sault Ste. Marie, Ontario
Welcome home! Introducing 398 Morin Street, a centrally located two story home featuring plenty of updates throughout. This 2 or 3 bedroom home boasts 2 full baths, one on the main (3 piece including walk-in shower and main floor laundry) and one upstairs (four piece - dual vanity, no shower) with its own soaker tub! This home is large in nature and contains a very spacious kitchen with built in dishwasher, separate dining room and living room areas. Efficiently heated with a gas forced air furnace and has a central air unit as well. Full basement currently used for storage but can be finished as you please. Very deep lot sitting over 130 feet! Two sheds on the property and a mostly fenced yard. Call today for your showing! (id:58576)
Exit Realty True North
285 Rowell Ave
Sault Ste. Marie, Ontario
Welcome home to 285 Rowell Avenue! So much potential here with this 3-bedroom west end bungalow. Nice main floor layout with a large living room. The full basement is open and ready for development or plenty of room for storage as is. Lovely backyard and a nice, detached garage. Gas forced heat. Located in a quiet, family neighbourhood. This one-owner home has been well loved and well maintained. Don’t miss out and call your REALTOR® today to book a showing! (id:58576)
Exit Realty True North
394 Thiel Street
London, Ontario
Legal TRIPLEX. Annual Income $76,800++ ROI 7%++Spacious TWO 3 bedroom units + 1 2 Bedroom unit, updated new Washrooms, New Flooring &Freshly painted. The property is on a quiet street and is centrally located, close to Fanshawe College and Downtown London . All Brick Triplex Building. Shopping plazas and restaurants nearby. Public transport at the door. NEW COIN LAUNDRY , SECURITY SYSTEM, CONTROLLED ENTRY, NEW BOILER, TENANTS PAY THEIR OWN HYDRO, SEPARATE METERS. A GREAT Rate of Return , Solid Building fully renovated in 2023-2024. All Brick Triplex Building! This Three Unit Residential Rental/Income Property is located on a huge lot size that has a large asphalt Driveway , can hold 6 Vehicles easily. NEW COIN LAUNDRY , SECURITY SYSTEM, CONTROLLED ENTRY, NEW BOILER, TENANTS PAY THEIR OWN HYDRO, SEPARATE METERS. A GREAT Rate of Return , Solid Building fully renovated in 2023-2024. All Brick Triplex Building. (id:58576)
Streetcity Realty Inc.
550 Douglas
Sault Ste. Marie, Ontario
Bright & Spacious Semi-Detached home located in the west end close to all amenities. This charming semi-detached home was built in 1989 and boasts over 1,200 sq ft of main floor living space. Main floor offers a large eat-in kitchen, separate dining room for entertaining, spacious living room, 3 generous sized bedrooms and a 5-piece bathroom. Downstairs is fully finished with a large summer kitchen, fourth bedroom, 3-piece bathroom, tons of storage as well as a cold room under the front porch. This home also has a separate side entrance, making it ideal for an in-law suite or bachelor apartment downstairs. Additional highlights include efficient gas forced-air heating, gas hot water tank, newer shingles, and a concrete driveway. This one is sure to please and won't last long. Call and book your viewing today! (id:58576)
Century 21 Choice Realty Inc.
71 Kingsford Crescent
London, Ontario
Welcome to 71 Kingsford Crescent, a charming residence nestled on a tranquil half-acre lot in the sought-after Old South neighborhood. This prime location offers a peaceful, tree-lined street & is just a short walk to LHSC Victoria & Children's Hospital, Regional Cancer Centre, Parkwood Hospital, shopping centres, Westminster Conservation Area, Mountsfield Public School, South Secondary School and Wortley Village. The location also offers quick Hwy 401/402 & downtown access. This well-maintained stone & brick ranch is ideal for entertaining family & friends & offers 4 bedrooms & 2 bathrooms on a beautifully landscaped property. The large, fenced yard features concrete patios, a shed, & ample parking with a spacious driveway. Solid oak, custom GCW kitchen by Melchers Construction is a highlight, featuring heated tile floors, designer pantry with built-ins, quartz island with seating for 6 including a built-in induction stovetop, stainless steel custom automatic raise/drop range hood, wall oven/convection microwave, dishwasher & fridge. The main floor includes a bright dining/living area with a decorative fireplace, hardwood floors, & expansive windows with backyard views. The updated 5-piece bathroom features a soaker tub, double sinks with custom oak vanity, tiled shower, heated tile floors, & ample storage space. The primary bedroom offers a custom walk-in closet system with crown moulding & drawers, another bedroom with a convenient laundry area, a 3rd bedroom, & there's an office/4th bedroom with patio door access. Downstairs you'll find a family room with a wood insert fireplace, modernized 3-piece bathroom, 2 storage rooms & a workshop area that can be customized to your needs. It also has an exterior walk-up stairwell to the yard offering in-law suite development potential. Other upgrades include gas boiler (2019), air cooling system (2015), 40-year shingles, & insulation. Half-acre properties in Old South are rare. **** EXTRAS **** Lochinvar gas boiler installed 2019 - 200,000 btu in-floor heat works on a 5 zone system - sensor outside regulates temperature. Industrial space pak air cooling system installed 2015 - air handler in garage attic with vents & returns. (id:58576)
Royal LePage Triland Realty
789 Old Mill Road
Kawartha Lakes, Ontario
Discover the essence of casual country living in this beautiful 5-bedroom, 3-bathroom bungalow. A harmonious blend of up-country decor and contemporary design elements, making it a perfect retreat for a blended family or ideal for multigenerational living. The open-concept kitchen, anchored by a striking 10-foot center island, serves as the home's centerpiece. Expansive windows provide breathtaking views that lend to the feeling of being secluded in nature. Cozy up to the fireplace in the living room which is flooded with beautiful natural light. The current owners are using the large main floor family room as a primary bedroom. See virtually staged photo of that space for inspiration and enjoy a quiet getaway on the main level separate from the kitchen and living room. Relax on the private deck accessed from the french doors. Enjoy the convenience of main floor laundry and pantry for extra storage. The first basement level features a 3-piece bathroom along with 3 large-sized rooms all with oversized windows allowing an abundance of natural light. Does your family require a home office or perhaps a serene yoga or wellness space looking out into the treed yard? An art or playroom for the young ones? The possibilities are endless with creative ideas on how to use this great living space. While the second basement level presents 1,100 sq. ft. of untapped potential with a walkout to the backyard. Tucked away in a private, tranquil setting, this home offers over 2,500 sq. ft. of beautifully finished living space, inviting you to embrace a relaxed yet stylish lifestyle. (id:58576)
Century 21 United Realty Inc.
81 Toronto Road
Port Hope, Ontario
Prime commercial lot on a busy 401 artery leading to Port Hope's quaint and historic downtown. This newly created level property offers easy access to major highways and is surrounded by key commercial and residential areas, ideal for businesses looking to maximize customer reach. Zoned for commercial use, it offers flexibility for various types of businesses, including retail, office spaces, restaurants, and more. (id:58576)
Royal LePage Proalliance Realty












