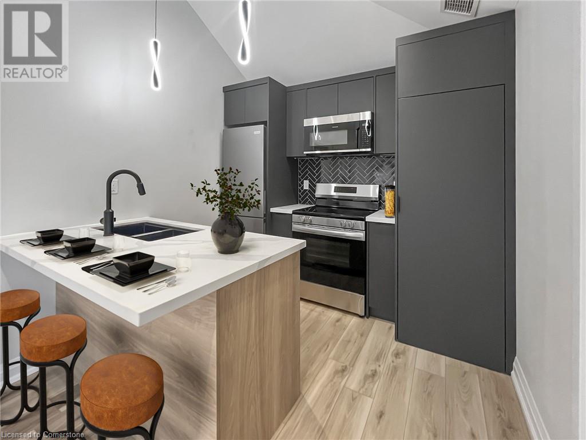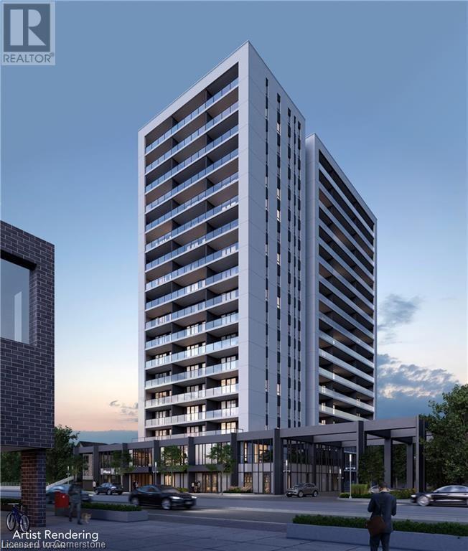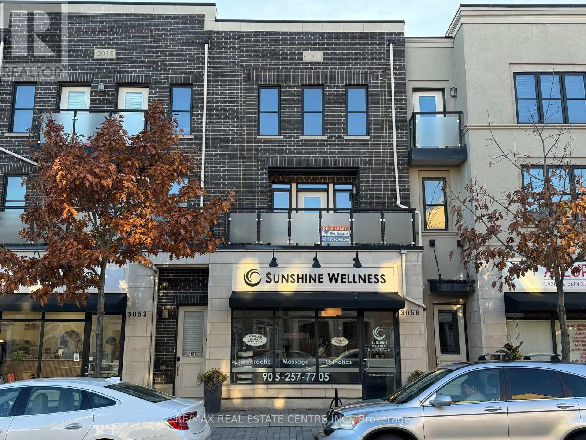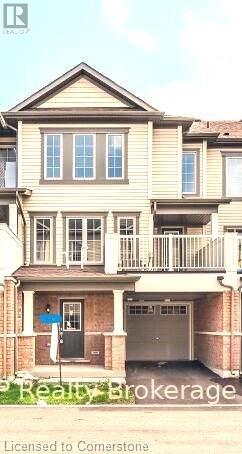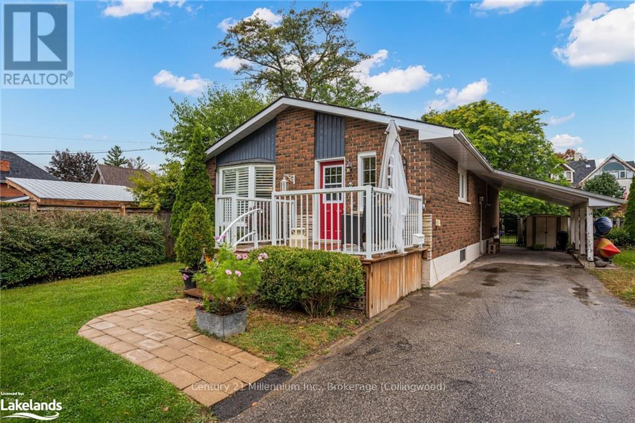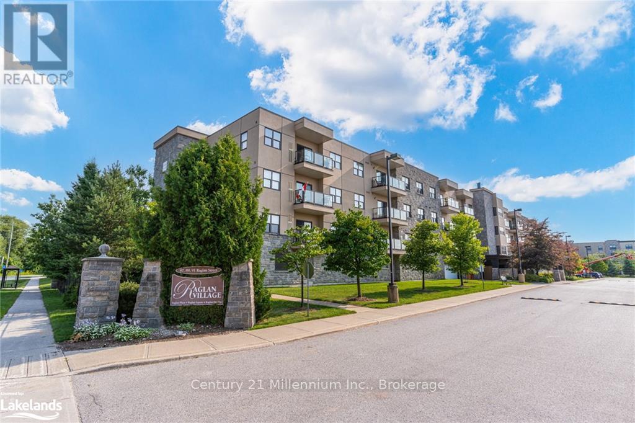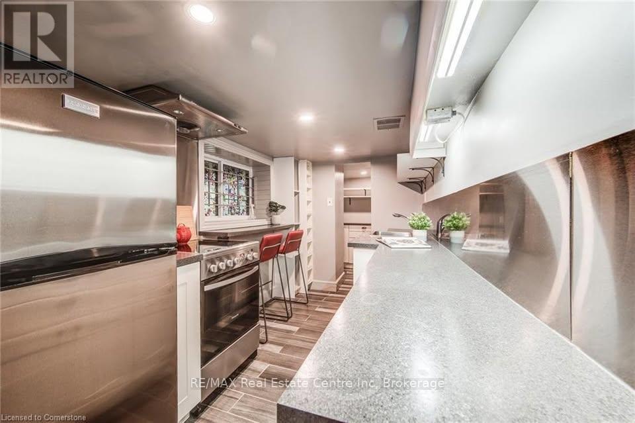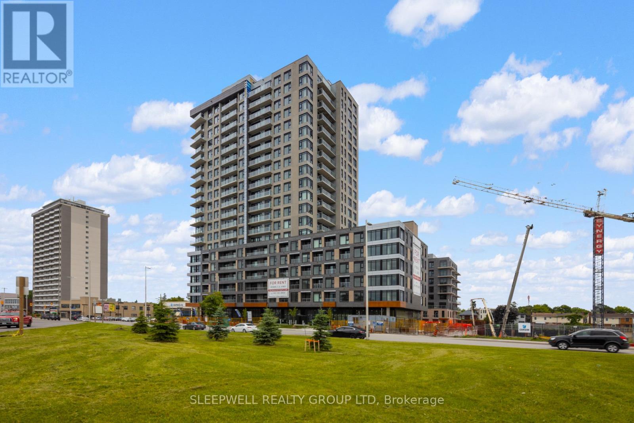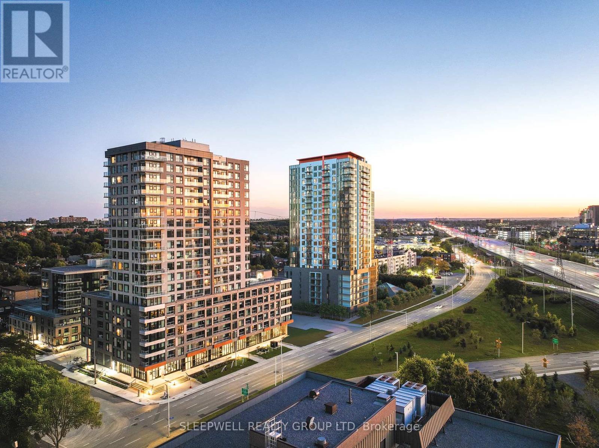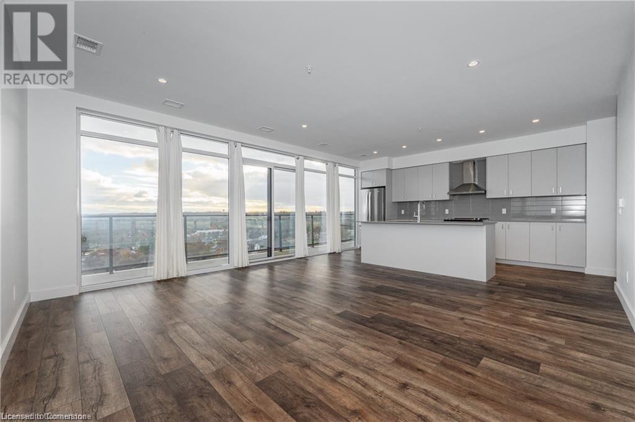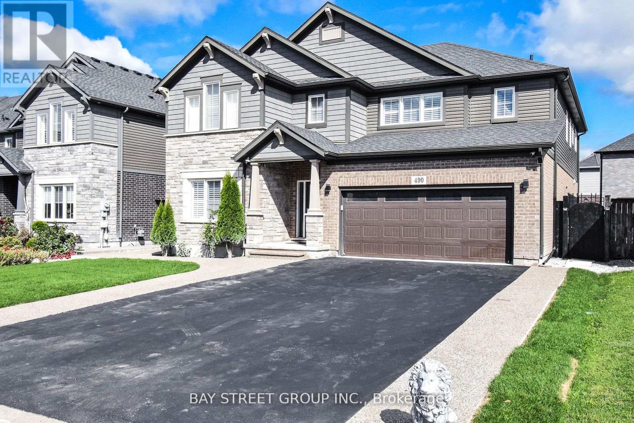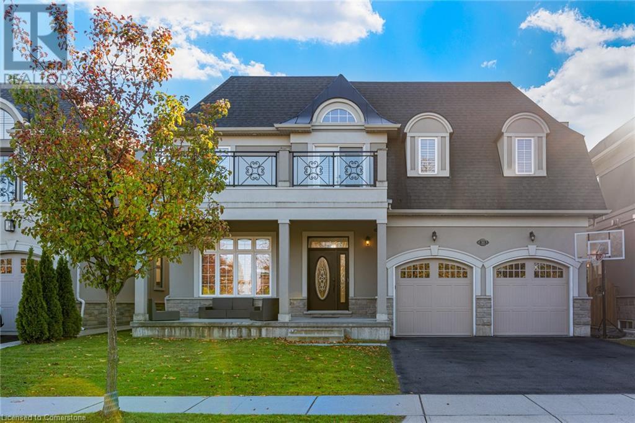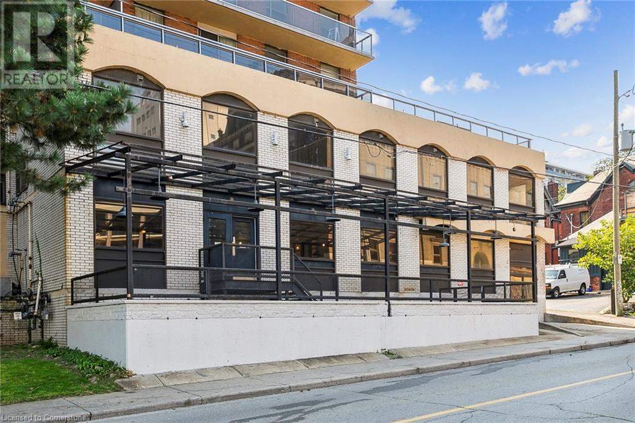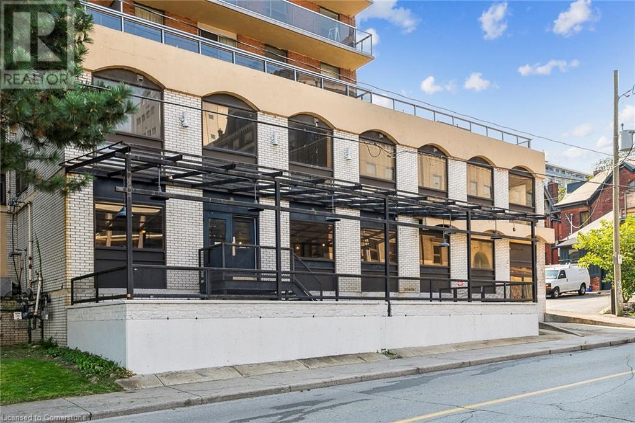110r Deschene Avenue
Hamilton, Ontario
Be the first to live in this Garden Suite Home! Enjoy your private tiny home where you don’t have to share your space with anyone. This 2 bed 1 bath garden suite contains vaulted ceilings and a brand new modern kitchen and bathroom. The home also contains it’s own laundry! Bright open-concept space with lots pot lights and carpet-free living. Highly Sought After Location in a great central Hamilton mountain neighbourhood. This home is conveniently located close to parks, food, amenities, schools and public transit. (id:58576)
Rock Star Real Estate
1 Leitrim Road
Ottawa, Ontario
Prime location on Leitrim Road. Beautiful opportunity to own an assembly of lots and a right of way to access all lots. Buyers to do their due Diligence regarding building possibilities on site. Selling as an assembly with PIN #043450087 and #043450088. For a total of 2.569 Acres (id:58576)
Royal LePage Team Realty
416 Leboutillier Avenue
Ottawa, Ontario
Bright and Modern UPPER Unit Town Home in Very Desirable Carson Meadows. 2015 Construction with 9' Ceilings on Main and Upper Floors. A Very Bright Kitchen with QUARTZ Counters, Island, and Full Sized PANTRY Greet you When you Arrive. Enjoy a Great Meal on the Balcony just off the Kitchen While you Bask in the Sun from the Southern Exposure. Main Floor Boats freshly refinished Light Natural Maple Hardwood Floors which Bring that Gorgeous Light Throughout the Main Floor. NEW Carpets have been Installed Throughout the remaining Unit. Upstairs is the Beautiful Primary Suite with Private SOUTH facing Balcony, Upgraded ENSUITE Bathroom and of Course 9' Ceilings. Down the Hall, past your MIELE Stacked Laundry Center is the Second Bedroom with it's own 4 Piece ENSUITE Bathroom, Perfect for Investors looking to Rent to 2 Renters. Gorgeous Condo in an Excellent Location Across from Montfort Hospital, Montreal Rd, Aviation Pkwy. A dream for the Outdoor Adventurer with NCC Walking Trails and Bike Paths Down to the Ottawa River! some pictures are virtually staged. **** EXTRAS **** 2 Balconies (id:58576)
Exp Realty
1503 - 200 Lafontaine Avenue
Ottawa, Ontario
A spacious and updated 2 bedroom unit just under 1200 sq. ft. faces east with morning sunshine that will start your day with a smile! with beautiful hardwood floors throughout. The bright, gorgeous kitchen with granite counters and quality appliances, with tons of counter space will impress the most discerning cook. The living room/dining room area is entertainment size and can accommodate any family gathering or dinner party. The large master bedroom has a convenient ensuite bathroom and lots of closet space. Storage and laundry in the unit is so convenient. Amenities include indoor pool, sauna, games room, library and more. Very centrally located with easy access to downtown, Montfort hospital, shopping...Public transit only steps away., Flooring: Hardwood, Flooring: Ceramic (id:58576)
Royal LePage Team Realty
94 Parkewood Dr
Sault Ste. Marie, Ontario
Welcome to 94 Parkewood Drive — set back on a beautiful lot in one of the most desirable rural subdivisions the city has to offer, this two custom two-storey is a great option for those looking for a bit more space and privacy. Main floor offers a nice foyer upon entry, spacious kitchen/dinette area with vaulted ceilings, formal living and dining areas with views/access to the rear deck and yard, convenient half bath and easy access to attached garage. Second floor features 3 generous size bedrooms all with their own walk-in closets and two full bathrooms. Primary bedroom offers a unique ensuite layout, plenty of room for king-size furniture and nice walk-in closet. Gas forced air furnace and central ac heat and cool the home year-round. Home is complete with front porch, rear deck (partial), two large storage sheds and plenty of room to grow on the acre+ lot. Just a short drive west of town, enjoy all that country living has to offer with the convenience of rural city services. Call today to view! (id:58576)
Exit Realty True North
741 King Street W Unit# 709
Kitchener, Ontario
Introducing 709-741 King St. W., Kitchener! This new condominium building is a haven of modern luxury. Step into this studio condo with heated bathroom floor and a large terrace and experience the epitome of contemporary living. With its high tech features including an InCHARGE system platform, some liken it to the Tesla of condo buildings. The building itself is a paradise of amenities, including visitor parking, and a large bike storage and repair station. Indulge in the Hygee lounge, complete with a library, cafe, cozy fireplaces and seating areas. Step onto the outdoor terrace, featuring two saunas, a grand communal table, lounge area, outdoor kitchen/bar, and trellis/shade coverings. Convenience is at your fingertips, with easy access to parks, the highway, and public transit. All parking spaces are EV ready, separately metered in partnership with ChargePoint. Don't miss this extraordinary opportunity to be part of Kitchener's newest and most vibrant community! **Photos of Exterior and Amenities only** (id:58576)
Corcoran Horizon Realty
7537 Splendour Drive
Niagara Falls, Ontario
Beautiful 3 Bedroom 3 Baths Detached House Available for Rent in Prestigious Neighborhood of south Niagara Falls community. This almost brand new home features spacious living and dining area with plenty of storage, Beautiful well equipped kitchen with stainless steel appliances, 9ft ceiling, pot lights throughout, Oak staircase, hardwood on Main and second level. Second floor has 3 generous size bedrooms. Master bedroom with 5 piece Ensuite with freestanding tub and walk in closet, 2nd Bedroom with Balcony and a walk in closet as well, Good size 3rd Bedroom come with closet, Another Full washroom on second floor comes with 2 separate sinks and standing shower, Upper floor laundry for convenience. The house is located in a friendly neighborhood with access to excellent schools, parks, big box stores and local amenities. It's an ideal choice for families or those seeking a peaceful community environment. (id:58576)
Executive Real Estate Services Ltd.
30 - 897 Caledon E. Garaf Townline Line
Caledon, Ontario
Cottage country within the GTA! This lakefront expanded cottage is within commuting distance to Toronto, and only 40 min to Vaughan, 30 to Brampton. Enjoy morning coffee on your personal dock!. Bring your family to this 4 season cottage or live full time yourself. It boasts a very large master bedroom, TV room and office space as well as 3 piece bathroom that could be converted to laundry room on the main floor. Kitchen and dining room have skylights and a large living room are on the second floor along with front and back decks to maximize the sunshine. Or convert the rooms to sleep 10 wiith ample parking to go with family and guests. Heating and AC are economically provided by new Senneville heat pumps with 8 years left on the warranty. And for those very frosty nights, secondary heat is ample with both a wood stove or forced air propane furnace. Appliances are recently purchased. Metal maintenance-free roof. Plenty of water is available from a dug well; as is a 2000 liter holding tank per Ministry requirements. Fish for wide-mouth bass 30 steps from your front door! Swim, boat or kayak through the ""finger lakes"" and skate, cross country ski, or ice fish in the winter. This cottage is central to hiking and biking trails, cross country ski clubs, downhill skiing (Hockley Valley across town) and just an hour to Blue Mountain. Hot tub (to be negotiated separately) as part of your Apres ski experience. Why live in a subdivision when you can experience cottage living year-round! **** EXTRAS **** Incredibly efficient Heat Pump system, Cell phone extender, 40AMP service for Hot Tub- All Pets are Allowed on Exclusive use areas of Cressview Lakes (id:58576)
Ipro Realty Ltd.
1a - 63 First Street
Orangeville, Ontario
Amazing 1 Bedroom Condo! Everything you need here in a cute and cozy apartment. Very easy walk/jog/run to downtown with access to schools, walking trails and shopping. The unit shows well with a nice fresh look and feel. Appliances included. **** EXTRAS **** Appliances, Fridge, Stove (id:58576)
Century 21 Heritage Group Ltd.
3058 Preserve Drive
Oakville, Ontario
spectacular highly upgraded luxury townhome. 1895 sf plus 250 sf sun deck and two balconies. 9 foot ceilings on main floor, very low exterior maintenance required. 3 full bathrooms, private driveway for 2 cars **** EXTRAS **** 6 appliances (id:58576)
RE/MAX Real Estate Centre Inc.
755 Linden Drive Unit# 62
Cambridge, Ontario
Great opportunity to lease a newer 3 Bedroom , 2.5 Bathroom home near Conestoga Doon Campus. Living Room is spacious with an attached Balcony. Modern Kitchen with Dishwasher, Refrigerator, Electric Stove with oven and Range hood. Three good sized Bedrooms with two full Washrooms and one half Washroom. Close to 401, Parks, Transit, stores and amenities. Available for immediate possession!!! (id:58576)
Exp Realty Of Canada Inc
Exp Realty
14 Saint Vincent Street
Collingwood, Ontario
Discover your perfect retreat in this charming 4-bedroom, 2-bath raised bungalow, ideally located just moments from downtown Collingwood, Ontario. This inviting home features a spacious open-concept living area, a modern kitchen, and comfortable bedrooms, all complemented by a fully finished basement ideal for versatile use. Step outside to a beautifully landscaped backyard adorned with vibrant perennials and a partially fenced yard perfect for relaxation or gatherings. Additional highlights include a convenient garden shed, a large paved driveway accommodating up to 5 vehicles, and a carport for extra protection. Experience the blend of comfort, style, and practicality in this serene yet conveniently located home. (id:58576)
Century 21 Millennium Inc.
205 - 91 Raglan Street
Collingwood, Ontario
Welcome to Raglan Village Retirement Community! Nestled on the east side of Collingwood, just steps away from Sunset Point Park, the retirement community offers the ideal blend of comfort and convenience. This 1 bedroom, 1 bathroom unit, located on the second floor, is designed with your lifestyle in mind featuring a full kitchen and a generous living area. Condo owners have access to the pool, gym, library, calendar events and activities, can arrange reservations for dining. Ample closet space, a spacious balcony for private outdoor relaxation, and competitive pricing add to the appeal of this unit. Don’t miss this opportunity! (id:58576)
Century 21 Millennium Inc.
7904 Netherby Road
Niagara Falls, Ontario
THIS IS THE ONE YOU’VE BEEN WAITING FOR! Live life to the fullest in this massive 2715 sq ft brick bungalow, which was custom built in 2002 on 4.5 acres of agriculture land. The home has 9 foot ceilings throughout, including the 4 main floor bedrooms and 3 main floor bathrooms (4th bathroom downstairs), with cathedral ceilings in the sunken great room where you can cuddle up to the natural gas fireplace. The main floor has been freshly painted with brand new carpeting to offer a blank slate. The definition of move in ready, add your own style and decorations to truly make it yours. There is unbelievable potential in the partially finished basement – thanks to the 8’8” ceiling height, finish it to your liking to bring the total living space to over 5000 sq ft. The attached triple car garage is absolutely oversized to easily fit 3 vehicles and still have plenty of space to get around or store your belongings. It also has its own furnace, making it comfortable year-round. Outside you will find a 1500 sq ft workshop, with double 12’ x 10’ overhead doors, which makes moving large equipment and vehicles a breeze. A separate 10’ x 8’ overhead door on the backside provides drive-through access to the back yard. The concrete floors are already plumbed for in floor heating making this space extremely versatile - great for running your own business or almost any hobby imaginable. The outdoor space is somewhere you will want to be, with meticulously maintained custom landscaping, a large covered deck, and an above ground pool. The home and property have been very carefully maintained with a newer roof and owned hot water tank. This property offers endless possibilities, but there is nothing to do but move in and enjoy. Don’t miss out on this one! A MUST SEE! (id:58576)
Revel Realty Inc.
605 - 3 Towering Heights Boulevard
St. Catharines, Ontario
Immerse yourself in luxury at 3 Towering Heights Blvd, Suite 605. This stunning condo, located in the prestigious Old Glenridge neighborhood of St. Catharines, offers a perfect blend of elegance, affordability, and comfort. As you approach the building, you'll be welcomed by meticulously maintained landscaping and a serene natural environment. Step inside to discover 1,300 square feet of beautifully designed living space, featuring two generously sized bedrooms, two full bathrooms, and expansive windows that showcase breathtaking views of the Burgoyne woods.\r\n\r\nThe gourmet kitchen is a chef’s dream, boasting brand new quartz countertops, a sleek porcelain backsplash, and top-of-the-line stainless steel appliances. All new laminate flooring flows throughout the home, while updated bathrooms feature porcelain tile and brand new vanities. This unit also includes the convenience of in-suite laundry with a new stackable washer and dryer.\r\n\r\nResidents enjoy access to fantastic amenities, including an indoor pool, sauna, exercise room, billiards room, library, and a common party room. Secure underground parking and a private locker add extra convenience and peace of mind. Relax in this serene environment while enjoying modern living at its finest, all within a short distance of the best St. Catharines has to offer.\r\n\r\nEasy to book and show, but please note that this building has a strict no-pet policy. Don’t miss out on this exceptional opportunity to live comfortably and carefree at 3 Towering Heights Blvd, Suite 605! (id:58576)
Bosley Real Estate Ltd.
256 Gershwin
Ottawa, Ontario
Welcome to Westcliffe Estates! This stunning, sun-filled condo offers the perfect blend of comfort, style, and convenience. This residence is designed for those who appreciate natural light and contemporary living. Large windows ensure every room is bright and cheerful, making it a perfect retreat for relaxation. Eat in Kitchen with ample counter space and access to the balcony. Main floor laundry and powder room. Upstairs you will find loft area, two bedrooms and full bathroom. Situated in a desirable neighborhood with easy access to shopping, dining, and entertainment. Close to public transportation and highway, making your commute a breeze (id:58576)
RE/MAX Absolute Realty Inc.
553 Knotridge Street
Ottawa, Ontario
This charming semi-detached bungalow offers the perfect blend of modern upgrades and functional living space, making it an ideal choice for anyone looking for comfort and style. The home features two spacious bedrooms upstairs, providing a peaceful retreat, as well as a fully finished bedroom in the basement, perfect for guests, a home office, or additional family members. With a total of three full bathrooms, including a finished 3-piece bathroom in the basement, theres plenty of space and convenience for everyone. The main floor exudes warmth and elegance, thanks to the beautiful hardwood flooring throughout, which adds a touch of luxury to the open-concept living and dining areas. The kitchen is a true highlight, showcasing upgraded 42"" upper cabinets and stunning Level 3 quartz countertops, creating a sleek and modern atmosphere. High-end appliancessix in totalare included, making the space move-in ready and perfect for both everyday meals and entertaining. The bathrooms throughout the home have also been upgraded with premium finishes, including the same high-quality quartz countertops, offering both style and durability.This home has been carefully designed with comfort in mind, featuring an air conditioner and humidifier installed on the furnace, ensuring optimal climate control year-round. The basement adds even more living space, with a fully finished bedroom and additional bathroom, providing flexibility for different uses. The exterior of the property is equally impressive, with well-maintained landscaping that creates a welcoming first impression. Located in a desirable neighbourhood, this bungalow is close to schools, parks, and all the amenities you need, making it the perfect place to call home.With its thoughtful upgrades and spacious design, this semi-detached bungalow offers a truly exceptional living experience. Do not miss the opportunity to make this beautifully upgraded home yours today! (id:58576)
Engel & Volkers Ottawa
14 Ottawa Street
Kapuskasing, Ontario
Welcome to this charming and spacious 3+2 bedroom, 2 bathroom bungalow nestled in a highly desirable neighborhood of Kapuskasing. Offering approximately 1,825 sq ft of living space, this home features a stunning stone brick exterior with wood siding, creating fantastic curb appeal. Situated on a large lot, the home backs onto a peaceful wooded area, providing a serene natural backdrop. Inside, you'll find an open concept layout designed for modern and convenient living. The oversized combined kitchen and dining room is a true standout, featuring a beautiful stone gas fireplace, and ample space for entertaining. The kitchen iincludes built-in appliances including an oven range, stove, refrigerator, dishwasher, and microwave, complemented by a large kitchen island/breakfast bar with stools. The main floor includes three well-sized bedrooms, with the master offering a spacious retreat complete with a walk-in closet. The main floor also offers an updated 5-pieces bathroom with double sinks and main floor laundry. The fully finished basement extends the living space, with two additional bedrooms, a rec room that includes a pool table, and a second bathroom. There's no shortage of storage here, making it the perfect place for a growing family or those who appreciate extra space. One of the highlights of this property is the year-round solarium addition, offering an ideal spot to relax or entertain, with a walk-out to the backyard and a hot tub for ultimate relaxation. Enjoy the outdoors from the rear deck, ideal for summer barbecues and lounging. Other features include an insulated, attached garage (24ftx12ft), a storage shed for all your gardening tools, as well as interlock landscaping that adds to the charm of this home. The property is conveniently located close to the hospital, schools, and all other essential amenities. Dont miss the opportunity to make this exceptional home your own! Schedule a viewing today. (id:58576)
Royal LePage Trident Real Estate (Kap) Ltd.
2 - 358 Booth Street
Ottawa, Ontario
Step into the heart of the city with this charming 1-bedroom apartment, complete with all appliances and the convenience of in-unit laundry. A parking space is available at the back of the building for added ease. Located in vibrant Centretown, this property is just steps away from an array of amenities, restaurants, and public transit, offering unparalleled access to everything the city has to offer. Ideal for anyone seeking the ultimate urban lifestyle with convenience at their doorstep. (id:58576)
Exp Realty
515 Third Street
London, Ontario
Cozy East end bungalow. Conveniently located near Fanshawe College. Three bedrooms, TWO bathrooms, open concept living room/dining room. New furnace (2021). Freshly Painted. Close to Schools, Shopping and trails nearby. Backyard Patio for BBQ or simply to chill out. Large lot and backyard. Commercial, shopping and many amenities nearby. **** EXTRAS **** Credit Check, Deposit, Lease Agreement, Rental Application, Employment Letter. Garage/workshop not included. Up to 2 parking spots for tenants in the back of the house. Call the Listing Agent for details (id:58576)
Streetcity Realty Inc.
209 - 739 Deveron Crescent
London, Ontario
Welcome to 209-739 Deveron Crescent A Stylish, Fully Renovated Condo! This beautifully updated, carpet-free unit features brand-new laminate flooring and has been freshly painted, making it move-in-ready for first-time home buyers or investors. Step inside a spacious foyer with elegant tile flooring, leading to a bright and well-sized kitchen on the left, perfect for all your culinary needs. The open-concept dining room flows seamlessly into a generously sized family room, complete with a cozy fireplace and sliding door that opens to a private balcony ideal for enjoying your morning coffee or evening relaxation. On the right side of the foyer, you'll find a convenient locker, two large bedrooms, a laundry, and a modern bathroom. This unit is thoughtfully laid out to maximize space and comfort, offering plenty of storage and an inviting atmosphere, and is close to Highway 401 and other essential amenities. Don't miss this opportunity to own a lovely, spacious unit in a prime location! (id:58576)
Streetcity Realty Inc.
29 Cory Crescent
Quinte West, Ontario
Beautifully maintained family home in a family neighbourhood! Outside of this 3+1 bedroom and 2 bathroom home is mature landscaping, beautiful perennial gardens, fenced back yard, large garden shed, and a good sized south facing deck. In addition to the front door there's a side door going up and down stairs making this a good option for an in-law space. On the main floor, the eat-in kitchen features hardwood cabinets, gas line for the stove, and a practical layout. The living room features hardwood floors and a large front window. Downstairs are the fourth bedroom, rec room, second washroom, and a workshop/hobby room. Located walking distance to the nearest school and parks. Five minutes or less to CFB Trenton, YMCA, 401, restaurants, and ~15 minutes to Belleville. Whether starting out, downsizing, or investing this home is a great pick. **** EXTRAS **** Furnace and Central Air - 2021. Parging 2023, Driveway Sealed 2023. Ducts Cleaned 2023. (id:58576)
Royal LePage Proalliance Realty
565 Avignon Place
Waterloo, Ontario
Welcome to 565 Avignon Place, a charming 3-bedroom, 2.5-bathroom home located on a peaceful cul-de-sac in the heart of Waterloo. This beautiful 2-story residence features a spacious, fully fenced backyard perfect for relaxing or entertaining, and accommodates parking for 2 vehicles. Enjoy the convenience of a separate laundry area and the privacy of an upstairs-only lease (basement not included). Ideally situated near parks, schools, and all essential amenities, with quick access to the University of Waterloo and Conestoga College. This home offers comfort, space, and a prime location. Dont miss this opportunity! (id:58576)
Century 21 Empire Realty Inc
Lower - 107b Waterloo Street
Kitchener, Ontario
Beautiful 1000 sq ft 3 bedroom unit in Downtown Kitchener! This unit has been completely renovated. Everything is new. Available immediately. Features: 3 large bedrooms, 1 bathroom, 2 parking spaces, Freshly painted, Brand new vinyl plank flooring, New light fixtures and pot lights, Brand new kitchen cabinets, Stainless steel appliances, Built-in microwave range hood, Granite countertops and new backsplash, In unit washer and dryer, includes heat and water (hydro is separate). Location:- Walking distance to the Kitchener Market, the Tannery, Google, Victoria Park, the Iron Horse Trail, the Kitchener Public Library, restaurants, bars, cafes, and so much more!- Less than a 15-minute walk to the LRT, GRT stops, and the GO. **** EXTRAS **** Hydro is extra. (id:58576)
Pine Real Estate
Basemnt - 121 Bonnieglen Farm Boulevard
Caledon, Ontario
Legal Brand New Partially furnished and spacious basement featuring 2 large bedrooms + 1 Office Room, Walkout Closest, Big Windows with Open Concept Kitchen, Separate Laundry and Separate Entrance. Equipped With New Appliances and Spacious Living Room Makes the Space more Lively and Quiet Neighbourhood, Close to Major Highways, Walking Distance to School, Park, Community Centre, Shopping Plaza. Ideal for those seeking modern living with unparalleled convenience, Tenants will pay 30% Utilities. 1 Parking Space Included, Do Not Miss Out The Fantastic Opportunity!! (id:58576)
Royal Star Realty Inc.
12731 Dixie Road
Caledon, Ontario
Rare ranch style bungalow proudly sitting on two acres of land. Hardwood throughout the main floor. Family room and kitchen overlooking back of property with walk out to deck. Open concept eat in kitchen. Three large bedrooms. Primary bedroom with four piece ensuite bathroom. Third bedroom with ensuite office. Three full bathrooms on the main floor. Cedar lined spa room with serene views. Half of the lower level finished with accessory apartment capability, approximately 1200sqft. All of the lower level is insulated. Insulated oversized double garage with accessibility ramp into home. Elevator makes the home accessible on both levels. Commercial zoning provides for further opportunities. Endless potential, a must see! **** EXTRAS **** 2018 Central Air Conditioning. 2015 Furnace. Cedar lined Spa Room With Hot Tub. BBQ Gas Line. (id:58576)
RE/MAX Professionals Inc.
12731 Dixie Road
Caledon, Ontario
Rare ranch style bungalow proudly sitting on two acres of land. Hardwood throughout the main floor. Family room and kitchen overlooking back of property with walk out to deck. Open concept eat in kitchen. Three large bedrooms. Primary bedroom with four piece ensuite bathroom. Third bedroom with ensuite office. Three full bathrooms on the main floor. Cedar lined spa room with serene views. Half of the lower level finished with accessory apartment capability, approximately 1200sqft. All of the lower level is insulated - walls and floors. Insulated oversized double garage with accessibility ramp into home. Elevator makes the home accessible on both levels. Commercial zoning provides for further opportunities. Endless potential, a must see! **** EXTRAS **** 2018 Central Air Conditioning. 2015 Furnace. Cedar lined Spa Room With Hot Tub. BBQ Gas Line. (id:58576)
RE/MAX Professionals Inc.
950 Morand Street
Windsor, Ontario
Custom built (1966)-One owner family home sitting on a 77.99x201.88ft lot in the heart of South Windsor. It offers formal living room with floor to ceiling windows, gas fireplace, formal dining with built in quality china cabinetry, main floor 3 pc bath, family room with sliding patio doors to quaint and private backyard. 3 bedrooms on 2nd floor, master with walk in closet and 2 pc bath, large main bath. Lower level offers second kitchen, laundry wet bar, high ceilings, ample storage for all your seasonal decor. All above grade windows have been updated, roof is approx 9 yrs old, boiler system approx 15 yrs, hardwood floors under carpet throughout, double car garage. No rear neighbours, backs onto 1st Lutheran Christian Academy, Massey and Roseland school district. This is sure to steal your heart and make you want to call it your forever home. (id:58576)
RE/MAX Preferred Realty Ltd. - 585
Bsmt - 108 Moore Avenue
Kitchener, Ontario
Welcome to 108 Moore Ave, a fantastic 1 bedroom, 1 bathroom basement apartment in a charming brick home nestled in a picturesque neighbourhood with a prime location. Walking distance to uptown Waterloo and downtown Kitchener, Google, University of Waterloo School of Pharmacy and LRT. Discover 108 Moore Ave, a charming 1-bedroom, 1-bathroom basement apartment in a picturesque brick home, offering the perfect blend of comfort and convenience. Nestled in a sought-after neighbourhood, this delightful unit boasts an unbeatable location. You'll be within walking distance of Uptown Waterloo, Downtown Kitchener, the Google headquarters, and the University of Waterloo School of Pharmacy. With easy access to the LRT and other transit options, commuting is a breeze. This cosy apartment features modern finishes, an updated kitchen with stainless steel appliances, ample counter space and a breakfast bar for casual dining. The bedroom offers ample space for relaxation, while the living area is perfect for unwinding after a long day. There is a 4-piece bathroom with an oversized vanity and a tiled shower/tub combo. The unit is designed with two convenient exitschoose between a private side-door entrance or a walk-up that leads directly to the beautiful, well- maintained backyard. Enjoy living in a quiet, tree-lined neighbourhood with easy access to shops, restaurants, and entertainment. Whether you're a professional or a student, this unit offers the perfect place to call home. (id:58576)
RE/MAX Real Estate Centre Inc
402 130 Brodie St S
Thunder Bay, Ontario
What a value for a 2 Bedroom Condo. Huge master bedroom with ensuite, granite countertops, additional half bath, in suite Laundry and pretty awesome views. The building itself provides you - Underground parking, Swimming Pool, Sauna all in a secure building. (id:58576)
Royal LePage Lannon Realty
4217 Manson Lane
Lincoln, Ontario
Welcome to Campden Highland Estates, a new subdivision nestled on the Niagara Escarpment, surrounded by wineries, orchards, breweries, and golf courses. Imagine your dream home in this quiet and private community! This 6-bedroom 5-bath 3,926 sq ft home is perfect for growing families, or rent out the basement with the self contained unit, with its ample space and quality finishes. As you enter the grand foyer you are walking into luxury. This gem boasts a wealth of high-end finishes throughout its open-concept main floor, Featuring a spacious chef’s kitchen with a 8’ island, quartz countertops, top-of-the-line appliances, a walk-in pantry, and a butler pantry. The main floor also offers a formal dining area, large eat-in kitchen with patio doors leading to to a 16'3"" x 13' covered deck with fully fenced backyard, a cozy great room with a gas fireplace. Upstairs, discover the lavish primary suite, you'll find a walk-in closet, luxurious en-suite with a double vanity, glass shower, and standalone spa tub, and plenty of storage space. There are 3 more bedrooms and 2 additional bathrooms, one of which is an en-suite. With an an additional 2 bedrooms, kitchen, 4pcs bathroom and laundry with a basement walk-up, you can design your space to fit your needs. So come and make this house your home! (id:58576)
RE/MAX Niagara Realty Ltd
208 Laidlaw Street
Timmins, Ontario
Large 3 unit building with 2 houses on 1 lot, the unit one is a 2 bedroom rented at 1300 plus heat and hydro, unit 2 is a 2 bedroom rented at 2000 all in and unit 3 is a 2 bedroom rented at 1425 plus heat and hydro. First and last month was collected for every unit. **** EXTRAS **** mpac code:302- Yearly gas 1800, yearly hydro 1800, water and sewer 1800, square footage 2186 (id:58576)
Realty Networks Inc.
709 - 158b Mcarthur Avenue
Ottawa, Ontario
Welcome to unit 709, Building B at the Chateau Vanier! These buildings are all about LOCATION LOCATION LOCATION!!! A great MOVE-IN READY investment OR live-in opportunity that offers a two bedroom, one bathroom unit with views of downtown including Parliament...did I mention that this unit also offers an exclusive use to an underground parking space?! Recently fully & freshly painted, floors just refinished and lots of updates. A well maintained, professionally managed building offers upscale condominium living with newer elevators and access to an exercise room, indoor pool, sauna and lots of visitor parking. This fantastic opportunity also boasts its own oversized private balcony with great Ottawa views. Book a showing NOW! (id:58576)
Royal LePage Team Realty
104 - 1354 Carling Avenue
Ottawa, Ontario
Seize the opportunity to become part of The Talisman's retail portfolio servicing over 2,000 residents between Phase 1 and Phase 2. Phase 1 is at 100% residential occupancy with 404 units living between 2 buildings. Retail spaces are ready for your fit up and possession dates are flexible. Phase 2 welcomes an additional 592 units, 132 in 2025 and 460 in 2026, making up over 2,000 total residents living a doorstep from your business operations. The Talisman is a premium, purpose-built residence designed to provide high-end living spaces. This building boasts beautifully designed indoor and outdoor amenity spaces that cater to the needs and lifestyles of its residents. Additionally, it offers convenient at-ground and underground parking options, ensuring ample space for residents, visitors, and retailers. Carlington offers an ideal setting for businesses looking to establish themselves in a bustling yet peaceful locale with convenient transportation options most notably being minutes from 417 onramps. Gross retail rates with each space separately metered for hydro and gas. Options to occupy adjacent spaces to expand square footage. **** EXTRAS **** Unit separately metered for Hydro and Gas (id:58576)
Sleepwell Realty Group Ltd
103 - 1354 Carling Avenue
Ottawa, Ontario
Seize the opportunity to become part of The Talisman's retail portfolio servicing over 2,000 residents between Phase 1 and Phase 2. Phase 1 is at 100% residential occupancy with 404 units living between 2 buildings. Retail spaces are ready for your fit up and possession dates are flexible. Phase 2 welcomes an additional 592 units, 132 in 2025 and 460 in 2026, making up over 2,000 total residents living a doorstep from your business operations. The Talisman is a premium, purpose-built residence designed to provide high-end living spaces. This building boasts beautifully designed indoor and outdoor amenity spaces that cater to the needs and lifestyles of its residents. Additionally, it offers convenient at-ground and underground parking options, ensuring ample space for residents, visitors, and retailers. Carlington offers an ideal setting for businesses looking to establish themselves in a bustling yet peaceful locale with convenient transportation options most notably being minutes from 417 onramps. Gross retail rates with each space separately metered for hydro and gas. Options to occupy adjacent spaces to expand square footage. **** EXTRAS **** Unit separately metered for Hydro and Gas (id:58576)
Sleepwell Realty Group Ltd
101 - 1354 Carling Avenue
Ottawa, Ontario
Seize the opportunity to become part of The Talisman's retail portfolio servicing over 2,000 residents between Phase 1 and Phase 2. Phase 1 is at 100% residential occupancy with 404 units living between 2 buildings. Retail spaces are ready for your fit up and possession dates are flexible. Phase 2 welcomes an additional 592 units, 132 in 2025 and 460 in 2026, making up over 2,000 total residents living a doorstep from your business operations. The Talisman is a premium, purpose-built residence designed to provide high-end living spaces. This building boasts beautifully designed indoor and outdoor amenity spaces that cater to the needs and lifestyles of its residents. Additionally, it offers convenient at-ground and underground parking options, ensuring ample space for residents, visitors, and retailers. Carlington offers an ideal setting for businesses looking to establish themselves in a bustling yet peaceful locale with convenient transportation options most notably being minutes from 417 onramps. Gross retail rates with each space separately metered for hydro and gas. Options to occupy adjacent spaces to expand square footage. **** EXTRAS **** Unit separately metered for Hydro and Gas (id:58576)
Sleepwell Realty Group Ltd
7 - 1950 Merivale Road
Ottawa, Ontario
Rare opportunity, a Spa offering Wax/facial, Osteopathic, Artificial Nails, Massage Therapy, Foot Reflexology, Eyelash Extension, Manicure and Pedicure. Recently added the Head treatment therapy equipment, located in a most convenient location, plenty of parking and also easily access by public transportation. Please do not visit without a confirmed appointment with the listing Broker. Nicely decorated and set up, with shower room. Please do not visit the Spa personally without a confirmation of appointment with the listing agent.. (id:58576)
Right At Home Realty
1207 - 203 Catherine Street
Ottawa, Ontario
Spacious, Contemporary & Spectacular Views. This light-filled 2 bedroom/2 bathroom unit surrounds you with ceiling to floor windows & beautiful unobstructed views of the city. 1277 sq. ft. (builders plans) .The custom blinds throughout allow you to filter the light to your preference. The open concept design boasts a gourmet kitchen with a gas stove, stainless steel appliances, upgraded quartz counter tops & the addition of a breakfast bar. Perfect for entertaining, cocktails in your stylish living room, a dinner party in the dining area or watch the fireworks from your 40 ft. balcony. 2 full bathrooms, 2 walk-in closets, 3 balconies. Over $26,000 in upgrades have been added to the unit-modern quality lighting through-out, quartz kitchen counters & island, kitchen faucet & refrigerator, en suite vanity & medicine cabinet, Smart bidet toilet, custom blinds, bathtub glass screen, lower cabinet pull-out organizers & balcony tiles. 24 hr. irrevocable. (id:58576)
Royal LePage Performance Realty
15 Glebe Street Unit# 1613
Cambridge, Ontario
Welcome to this beautiful unit located in the Highly sought-after Gaslight District. This 2-beds, 2-full baths condo unit offers spaciousiness, (1165 sq.ft. plus 190 sqft, of balcony) with spectacular views of the City Scape , the Grand River, sun rises and sun sets. This unit is one of the largest units, situated in the heart of Cambridge's hub with new dining establishments, entertainment, and a great cultural vibe. 9' ceilings, an open-concept kitchen/Great room area featuring floor to ceiling windows, corner unit letting in lots of natural light, in-suite laundry, and premium finishes throughout, it provides a perfect blend of style and functionality. This unit includes 1 underground parking spot, 1 storage unit and exclusive access to Gaslight Condos amenities, including an exercise room, games room, study/library/private study rooms, and an expansive outdoor terrace with pergolas, fire pits, and BBQ areas overlooking Gaslight Square. Don't miss out the opportunity to live at the Gas Light District. (id:58576)
Royal LePage Crown Realty Services
490 Silverwood Avenue
Welland, Ontario
Welcome to 490 Silverwood Ave situated in the best location of Welland where no old houses are around having 4 Bedrooms 1 office room 1 exercise room and 3.5 washrooms. 3240 Sq ft Biggest lot (50 ft) of the subdivision with double car garage and 6 parking in the driveway. Fenced backyard, Wired for electric vehicles.High-end appliances with gas stove. california shutters. 9 Ft ceiling on the main floor. Expose a concrete walkway up to the backyard. EXTENDED DRIVEWAY IS APPROVED BY THE CITY OF WELLAND. (id:58576)
Bay Street Group Inc.
32 Obermeyer Drive
Kitchener, Ontario
Beautiful 3+1 Bedroom Semi-Detached Property Available For Lease, On A Huge Lot, In The Popular Stanley Park Neighbourhood. No Carpet Throughout The House For Easy Maintenance. Huge Living Room, Brand New Kitchen with Dining Area. 3 Great Size Bedrooms On The Upper Floor with a Full Washroom. Separate Laundry Great Sized Backyard To Enjoy During The Summers.2 Car Parking (id:58576)
RE/MAX Realty Services Inc.
Basemen - 32 Obermeyer Drive
Kitchener, Ontario
1 Bedroom with rec Room Basement Available For Lease, In The Popular Stanley Park Neighbourhood. No Carpet Throughout For Easy Maintenance. Great Size Rec room that can be used as a Bedroom. 1 Bedroom with Full Washroom. 1 car Parking. Separate Laundry. Upper Level Available too for for $ 2500. (id:58576)
RE/MAX Realty Services Inc.
12 Watermill Street
Kitchener, Ontario
4-Bedroom End Townhouse for Lease Family-Friendly Neighborhood with Easy Highway Access This spacious and well-sized 4-bedroom end townhouse offers the perfect blend of comfort and convenience. Located in a family-friendly neighborhood, this home features an open-concept layout that is perfect for entertaining or relaxing with your loved ones. Enjoy the abundance of natural light and ample space throughout the main living areas. Key Features: 4 generously sized bedrooms, ideal for families or working from home Bright, open-concept living and dining areas Fully equipped kitchen with modern finishes Plenty of closet space and storage options Located in a peaceful, family-oriented community with scenic trails for walking, biking, and outdoor activities Only 3 minutes from easy highway access, making commuting a breeze Close proximity to schools, parks, shopping, and dining options Enjoy the peaceful environment of this well-connected home that offers easy access to local amenities. Perfect for families looking for a comfortable and convenient place to call home. Available for lease now! For more details or to schedule a viewing, please contact us. (id:58576)
Keller Williams Innovation Realty
84 Kaitting Trail
Oakville, Ontario
Discover this stunning executive Mattamy townhome nestled in the community of Rural Oakville situated among an array of amenities including golf clubs, parks, trails, and renowned schools. This 4 bedroom 4 bathroom home boasts over 2000sqft of modern and comfortable living. As you step inside, you're greeted by soaring smooth ceilings, elegant porcelain tiles and expansive windows that brightens the home with natural light, creating a warm and inviting atmosphere. The main level features the charming kitchen with stainless steel appliances, a center island, quartz countertops, and a pantry for ample storage spaces. Step out onto the open balcony from the dining area to enjoy your morning coffee or the fresh outdoors. Upstairs, your primary bedroom awaits with his and hers closets, a 4 piece ensuite + a tub and serves as a perfect haven for rest and relaxation. 2 additional bedrooms with their own closets and a shared 4 piece bath completes the upper level. The ground floor hosts a 4th bedroom highlighted by it's own 3 piece ensuite and a walk-in closet offering privacy and convenience for guests. Providing ample parking, this home also boasts a 2-car garage! Do not miss the opportunity to call this space home. **** EXTRAS **** Enjoy a quick commute to grocery stores such as: Real Canadian Superstore, Metro, Food Basics. Easy access to major highways 407 + 403, close proximity to Sheridan College via public transits Oakville Transit and GO Transit. (id:58576)
Sam Mcdadi Real Estate Inc.
410 - 1415 Dundas Street
Oakville, Ontario
Welcome to this stunning, brand-new condo unit in the heart of Oakville. 9-foot ceilings, the open-concept layout creates a bright and spacious atmosphere. The kitchen features granite countertops, an island for entertaining, stainless steel appliances, and Laminate flooring throughout. There are two full bathrooms, and the primary bedroom has a walk-in closet and clear pond views from your Balcony. Unit comes with 1 parking spot & 1 Locker. Enjoy the benefits of urban living in a prime location, close to public transit, highways, parks, shopping, and dining. (id:58576)
RE/MAX Realty Services Inc.
51 Copes Lane
Hamilton, Ontario
Welcome to unparalleled luxury in one of Hamiltons most coveted pockets, just off the shores of Lake Ontario, where breathtaking views of Lake Ontario, CN Tower & Toronto Skyline elevate this stunning residence. This exquisite home offers refined living at its finest, featuring an elegant home office, a fully equipped gym area, and an entertainment room designed for hosting unforgettable gatherings. The primary suite is a true sanctuary, complete with its own private balcony showcasing Lakeviews. Step outside to discover the heated saltwater swimming pool, perfect for relaxation and recreation, surrounded by a meticulously designed backyard requiring minimal upkeep no grass, just seamless elegance. Pet owners will appreciate the fenced-in pet relief station with its own dedicated door from the living area for convenience and ease. The second floor features a sophisticated wet bar, perfect for evening refreshments. The chefs kitchen is a dream for culinary enthusiasts, equipped for creating gourmet dishes and entertaining guests with style. Adjacent to the kitchen, a stunning server with arched openings adds character and function, while the sophisticated waffle ceilings contribute a touch of grandeur to the open-concept living spaces. Custom cabinetry is found throughout the home, adding both elegance and ample storage for a clutter-free lifestyle. The basement includes a beverage fridge, enhancing convenience for entertaining or everyday living. Every detail of this home has been crafted for luxury, comfort, and timeless beauty. This property is a rare opportunity to experience lakeside living in a prestigious Hamilton enclave. Don't miss your chance to make this exceptional home yours. EXTRAS: All existing ELFs, top-of-the-line stainless steel appliances, custom cabinetry, providing both elegance and ample storage solutions. Included are existing TV brackets for added convenience, Beverage Fridge in Servery, Wet Bar and Basement. (id:58576)
RE/MAX Realty Services Inc
150 Hughson Street S Unit# 1b
Hamilton, Ontario
Opportunity to lease a 2,000 SF ground-floor office unit in a rapidly developing part of Hamilton. With residential units above and located near the hospital, the space benefits from strong foot traffic. The unit offers flexible layout options, including the potential for both interior and exterior dining. C5 zoning allows for a wide variety of office/retail uses. (id:58576)
Colliers Macaulay Nicolls Inc.
150 Hughson Street S Unit# 1a
Hamilton, Ontario
Opportunity to lease a 4,058 SF ground-floor retail unit in a rapidly developing part of Hamilton. With residential units above and located near the hospital, the space benefits from strong foot traffic. The unit offers flexible layout options, including the potential for both interior and exterior dining. C5 zoning allows for a wide variety of retail/office uses. (id:58576)
Colliers Macaulay Nicolls Inc.

