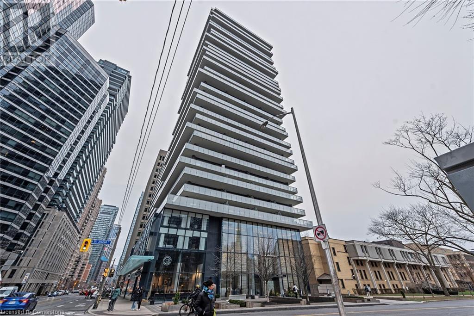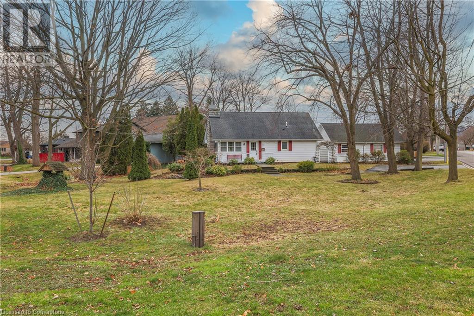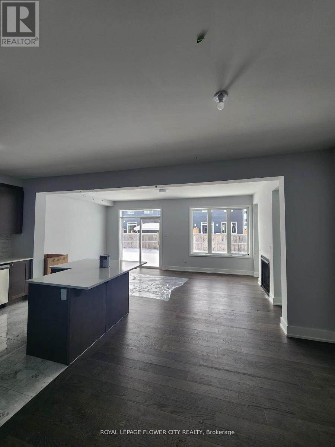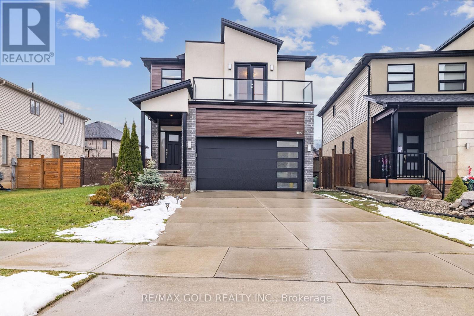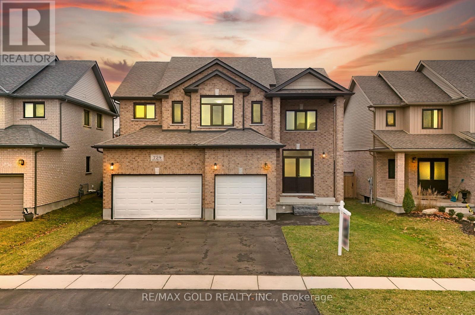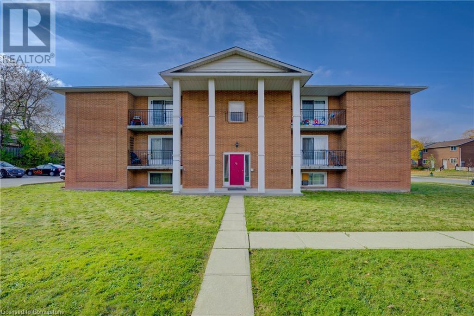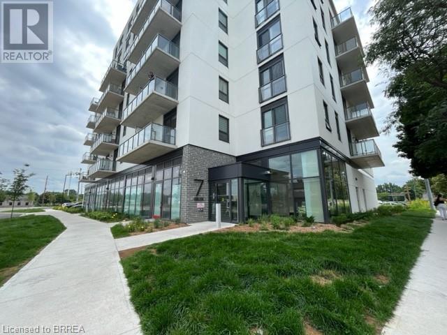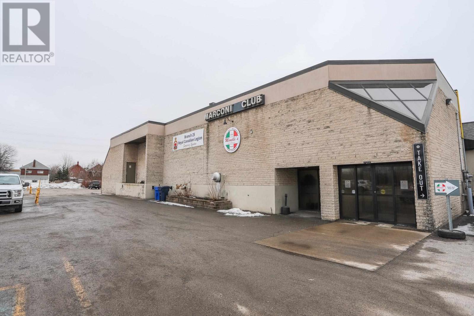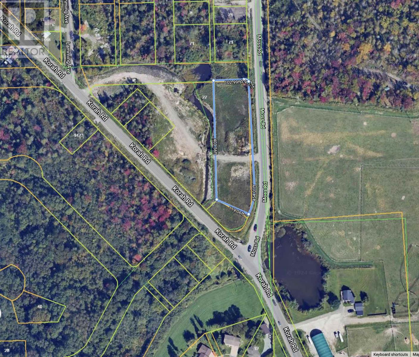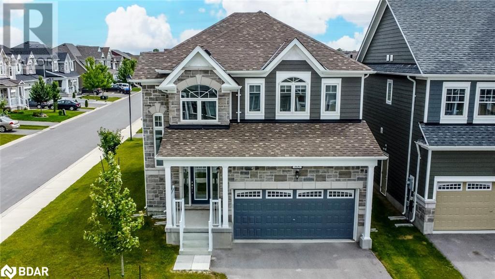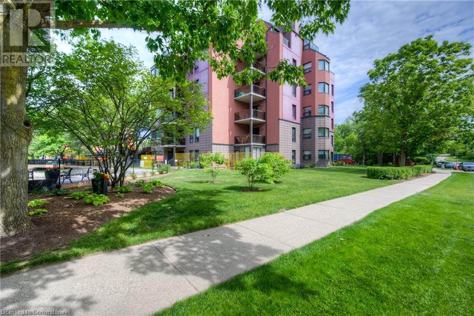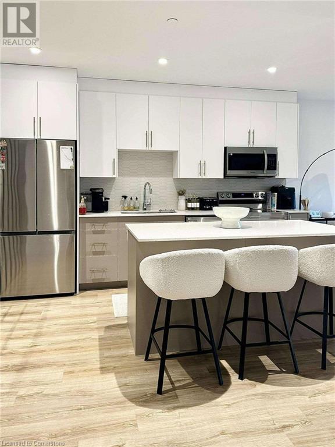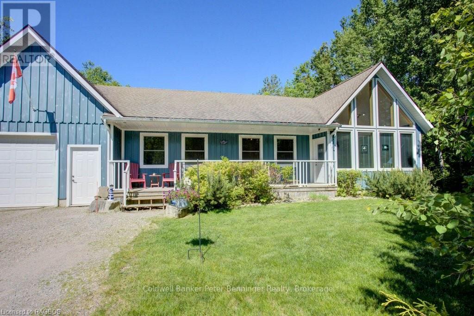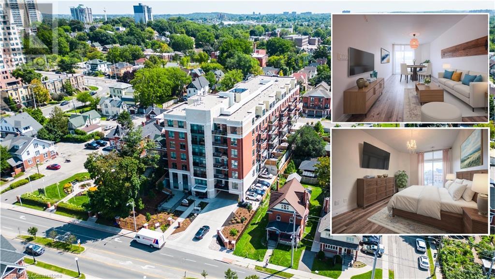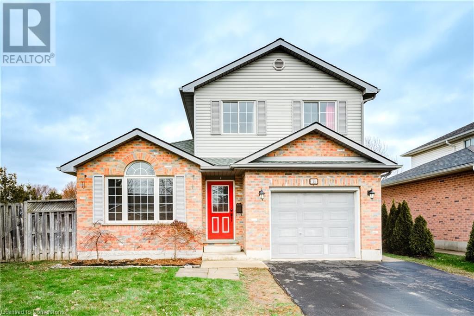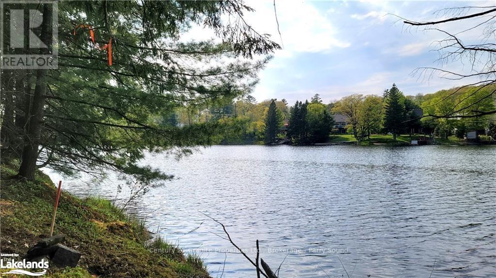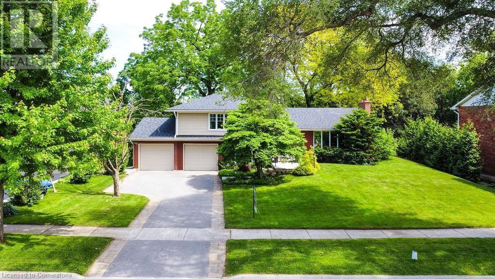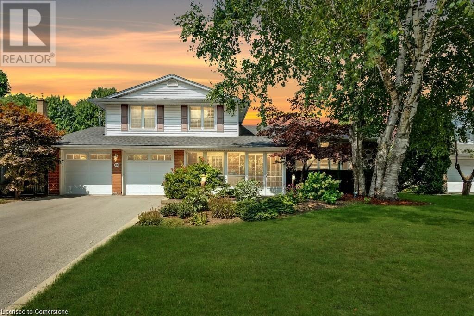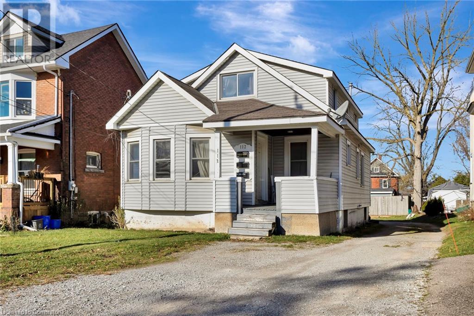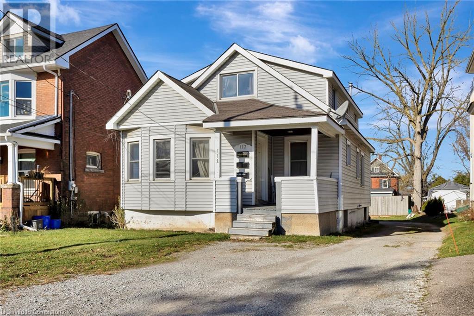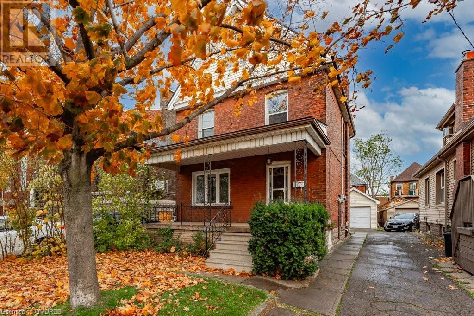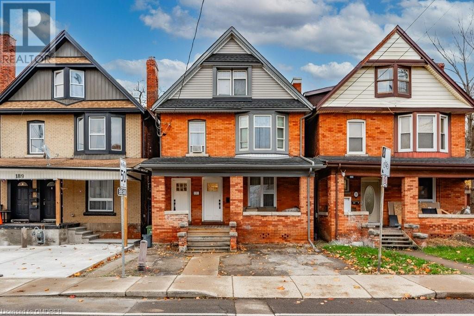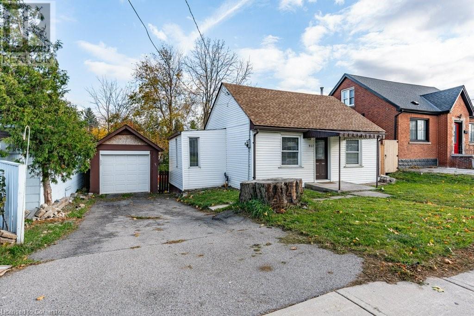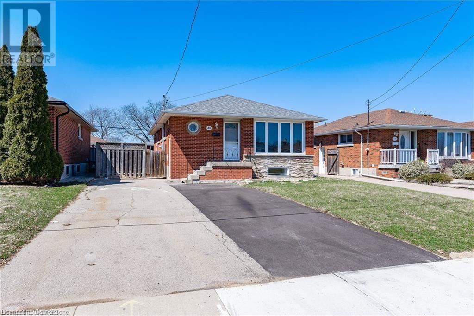2804 - 242 Rideau Street
Ottawa, Ontario
Penthouse Living in the Heart of Ottawa! Experience urban elegance in this bright and spacious penthouse condo offering stunning updates and a prime location. This beautifully modernized suite features gleaming hardwood floors, a contemporary kitchen with granite countertops, ample cabinetry, soft-close drawers, stainless steel appliances, under-cabinet lighting, and a convenient breakfast bar perfect for entertaining or everyday living. The south-facing living room boasts a functional, open layout complemented by soaring nine-foot ceilings, pot lights, and direct balcony access. The bedroom, also with balcony access, comfortably accommodates a queen bed, dresser, and nightstand. The main bathroom features a granite vanity and a stylishly tiled tub surround. With approximately 675 sq ft (as per builder), this penthouse includes in-unit storage and laundry for ultimate convenience. One underground parking spot and a storage locker complete the package. Located just minutes from the Rideau Centre, University of Ottawa, LRT, Rideau Canal, and ByWard Market, you'll enjoy all the vibrancy of downtown Ottawa. Building amenities include 24-hour security, an indoor pool, sauna, gym, theatre room, and a landscaped terrace with BBQs a perfect space to relax or host friends. Live your best life above it all. Photos are pre-tenant. **** EXTRAS **** PENTHOUSE LEVEL P2 | UNDERGROUND PARKING | STORAGE LOCKER | PET FRIENDLY <25LBS (id:58576)
Royal LePage Team Realty
8 Aurora Crescent
Ottawa, Ontario
Discover ! Nestled on a serene crescent, this 4-bedroom home offers a unique blend of privacy and convenience. Set on an oversized irregular, hedged, and landscaped lot with southern exposure, the outdoor space is perfect for relaxation or entertaining. Inside, you'll find hardwood floors throughout both levels, spacious layout with Living room, Dining room ,Family room and Eat- in Kitchen. The eat-in kitchen features a patio door that opens to the composite deck & private yard. A back door leads to the spacious mudroom & provides direct access to the single garage and 2pc bath. 4 spacious bedrooms on the upper level with ample closet space. The finished rec room is complete with built-in cupboards and shelves, offering ample storage. Located in a fantastic school district, this solid home awaits your personal touches to make it truly yours. TLC needed priced to allow for upgrades. Pre inspection on file provided for interested parties only. Don't miss the opportunity to live in this sought-after neighborhood! Fireplace ""as is"", not been used for awhile and will not be WETT certified. C/air 2022,Furnace (2022), Hot Water Tank (2022).Seller will buy out rental furnace & C/air on closing. 24 hrs on all offers as per form 244. (id:58576)
RE/MAX Absolute Realty Inc.
2101 - 1285 Cahill Drive N
Ottawa, Ontario
Flooring: Laminate, Flooring: Carpet Over Softwood, Exceptionally spacious (1370 sq ft) Penthouse 3 bedroom, 2 bath condominium in Campeau built Strathmore Towers. Condo fee includes all utilities. Enjoy a south facing sun filled living room w cozy electric fireplace, separate dining room, a kitchen with loads of cabinetry, ensuite laundry & storage and three balconies. Attractive laminate flooring throughout, large Primary bedroom w 4 piece ensuite, a locker and two parking spaces (one covered & one open) are just a few of the amenities offered. The building also has two guest suites, party room, workshop, billiard/library room, saunas and an outdoor pool. Welcome home! (id:58576)
Royal LePage Performance Realty
94 A&b Amy Ave
Sault Ste. Marie, Ontario
Rare find in these side by side semi-detached homes located in a desirable east end location. Set your own rent, or live in one and rent the other. These side by side semis are ready to occupy. Recent renovations include steel roof, windows, siding cabinets, flooring and much more. Call for a private showing at your convince. (id:58576)
Century 21 Choice Realty Inc.
57 St Joseph Street Unit# 206
Toronto, Ontario
Welcome to the sought-after 1 Thousand Bay Condos, where luxury and convenience meet! This well-appointed 1-bedroom + den unit boasts an open-concept layout with a modern kitchen featuring sleek cabinetry and a functional island. The spacious living and dining area is bathed in natural light, thanks to floor-to-ceiling windows, and opens to a private balcony, perfect for relaxing or entertaining. The versatile den can be used as a home office or guest space. A spa-like 4-piece bathroom and ample storage add to the practicality of this suite. Residents enjoy premium amenities, including a rooftop deck with stunning city views, an outdoor pool, fitness center, 24-hour concierge, and more. Steps to U of T, Yorkville, the Financial District, and high-end shops and dining, this is urban living at its finest! Don’t miss your chance to own in this prime location with exceptional investment potential. (id:58576)
RE/MAX Escarpment Realty Inc.
1 Grand Avenue
Grimsby, Ontario
BEAUTIFUL TREED CORNER LOT offering 1630 square feet bungaloft with main floor primary bedroom with soaker tub, 3-piece bathroom with Toto toilet, walk-in shower and updated cabinet, large open concept main floor with stunning floor to ceiling gas fireplace wall, kitchen with ample cabinetry, flex dining/additional bedroom/office or den and large mud room with laundry. Upstairs are two additional bedrooms. Home offers a fantastic location walking distance to Grimsby Beach, close to schools, parks, YMCA, new Hospital and QEW. (id:58576)
Royal LePage State Realty
726 Rouncey Road
Ottawa, Ontario
Tastefully upgarded 3-bedroom, 3-bath executive townhouse in Kanata. it offers tremendous functional living & entertaining space! features a sun-filled open-concept main level- spacious kitchen w/ breakfast bar quartz countertops & quality appliances: formal dining & Living areas w/ fireplace, patio door access to the backyard: convenient powder room & garage access. the upper level offers 3 spacious bedrooms, including teh principal w/ 5-pc ensuite & walk-in closet. The family bath & convenient laundry room complete the space. The finished basement offers a large family room, utility room, & storage. Tasteful finishes, including WOOD & Ceramic flooring. Nestled in a community where pride of ownership prevails, & close to transit, recreation, shopping, dining, & schools.. (id:58576)
Royal LePage Flower City Realty
3099 Tillmann Road
London, Ontario
Welcome to a stunning modern masterpiece in the heart of the family-friendly Talbot Village community. From the moment you arrive, the striking modern rooflines and expansive front balcony immediately capture your attention. As you step inside, natural sunlight streams through large windows, illuminating the spacious great room. The open-concept main floor is perfect for family living or hosting memorable gatherings. The sleek kitchen is a chefs dream, featuring 36-inch high-gloss cabinetry with soft-close doors, quartz countertops, and stainless steel appliances. The great room effortlessly connects the kitchen, dining, and living areas into one cohesive and inviting space. Highlights include 3/4-inch engineered hardwood flooring, built-in blinds on many windows, access to a covered porch, and a fully fenced backyard. The living room is further enhanced by an elegant textured 3D feature wall. The main level also offers a practical laundry/mudroom with access to the double-car garage and a stylish powder room. Upstairs, the bedroom level boasts four generously sized bedrooms, all with LVP flooring, and three full bathrooms. The primary bedroom is a luxurious retreat, complete with a spacious walk-in closet, balcony access, a 9-foot double shower, and radiant in-floor heating for added comfort. The fully finished lower level is equally impressive, featuring a bright in-law suite with LVP flooring, abundant natural light, a rec room, full kitchen, walk-in pantry, bedroom, full bathroom, and utility room. Ideally located, shopping, Talbot Village Wetland Trails, bus routes, Close to YMCA and offers easy access to Highways 401 and 402. This property is located within the designated attendance area for the upcoming White Pine Public School, which will feature a child care centre and is scheduled to open in September 2025. A great opportunity for families seeking proximity to future educational amenities. **** EXTRAS **** 2 dishwashers, 2 refrigerators, 2 stoves, 2 hood vents, washer, dryer, and garage door remote. (id:58576)
RE/MAX Gold Realty Inc.
729 Spitfire Street
Woodstock, Ontario
Your wait has come to an End !! This Elegant & Grandeur, Exquisite luxury 50-ft lot comes with freshly painted windows. No detail has been overlooked !! Located just minutes from the 401,distance to the park, and all amenities. Fully upgraded with new flooring, European doors, and beautiful all-brick build featuring hardwood and ceramic floors on the main level. This house this home offers comfort and convenience. Don't miss out and schedule your viewing today! practicality. Enjoy the convenience of main floor laundry, a fully fenced backyard, walking has 9 Ft. ceilings, quartz counters, and an open-concept main floor where luxury meets a stunning 4-bed, 4-bath, and 3 garage parking. This residence boasts upgrades galore in a (id:58576)
RE/MAX Gold Realty Inc.
88 Village Gate Drive
Wasaga Beach, Ontario
NEWER-BUILT FREEHOLD HOME ON A CORNER LOT MOMENTS FROM VILLAGE GATE POND PARK & THE BEACH! This stunning 2-storey home, built in 2021, sits on a spacious 101 deep corner lot in a picturesque neighbourhood with no POTL fees! Enjoy proximity to the white sand beaches, shopping, amenities, and Wasaga 500 Go-Karts. From the moment you arrive, you'll be captivated by the immaculate curb appeal featuring a paved driveway, stone and siding exterior, an attached two-car garage with inside entry, and a charming covered front porch. The main floor boasts beautiful hardwood and tile floors, seamlessly connecting the living room, dining room, and kitchen. The heart of the home, the kitchen, impresses with a large island, undermount sink, quartz counters, and stainless steel appliances. An oversized patio door walkout opens to the backyard, making outdoor entertaining a breeze. A hardwood staircase with contemporary railings and spindles leads to the upper floor. Double doors open to the primary bedroom, featuring a walk-in closet and a 3-piece ensuite bathroom. Two additional bedrooms share a 4-piece Jack and Jill bathroom with dual sinks, while a fourth bedroom with a good-sized closet and a 4-piece bathroom complete the upper floor. The unspoiled basement offers endless potential for customization with a rough-in for a fifth bathroom, ready for your personal touch. Outside, the backyard provides a lush green space, perfect for kids and pets to play. This beautiful #HomeToStay is a fantastic opportunity to enjoy style and convenience in a sought-after location. (id:58576)
RE/MAX Hallmark Peggy Hill Group Realty
7 Meadowlark Way
Collingwood, Ontario
MODERN, ORGANIC & TIMELESS CUSTOM-BUILT BUNGALOW FEATURING NEARLY 6000 SQFT OF COMFORT-DRIVEN LIVING SPACE! Located in the equally coveted and convenient Windrose Estates, this home is mere minutes from all area amenities, including Osler Bluffs, Blue Mountain and downtown Collingwood. The open concept main level features a wood slat 12-16 vaulted ceiling, wide plank engineered oak flooring and oversized windows to take advantage of the natural light and escarpment views. Designed to gather in style with a European kitchen with built-in appliances and a separate coffee/wine bar, elevated grand piano lounge, integrated Elan entertainment system (14 zones/26 built-in speakers) and multiple walkouts to the 42x14 composite deck. Support your healthy and active lifestyle in the home gym, yoga studio, cedar/basswood glass front HUUM sauna, 6-person hot tub, large music/games room and with the bonus of an additional lower level laundry/sports storage room for all your gear. After a long day of playing, cozy up in front of one of the three fireplaces and enjoy a movie in the theatre room, great room or with a book in the chill lounge. Plenty of space for family and friends with 3+2 bedrooms (one currently used as a home office) and 3.5 bathrooms. Triple garage with height for car lift and a separate entrance to the lower level. #HomeToStay (id:58576)
RE/MAX Hallmark Peggy Hill Group Realty
59 Brybeck Crescent
Kitchener, Ontario
ATTENTION VALUE-ADD INVESTORS! This purpose built sixplex currently consists of large 2 bedroom units generating $83k/yr in gross income. With a design to renovate and optimize this property adding 4 additional units, this property could generate over $211k/yr in gross income. This project is also a great opportunity to take advantage of the CMHC MLI Select program offering competitive interest rates and 40+yr amortizations. As per Bill 23 in Ontario any projects 10 units and under are exempt from site-plan approval. This project has not yet applied for permit but preliminary discussions with the city have been positive. Buyer to do their own due diligence. Reach out today for more information and for current and projected financials. (id:58576)
Flux Realty
7 Erie Avenue Unit# 810
Brantford, Ontario
Welcome to this bright and modern 2-bedroom, 2-bath apartment for lease on the 8th floor of a prime downtown building. With almost 800 square feet of carpet-free, open-concept living space. Step into the spacious living area that flows seamlessly into the kitchen and dining space, creating a comfortable setting for relaxation or entertaining. The private balcony offers stunning views overlooking Earl Haig Family Fun Park—a perfect spot to enjoy your morning coffee or unwind after a busy day. Location is everything! You’ll be just steps away from all major amenities, including grocery stores, a liquor store, top-rated restaurants, and the city’s main library. This property is also on a convenient bus route, making it easy to get around town. Plus, it’s a short commute to the local college and university. Modern, clean, and move-in ready—this apartment checks all the boxes for a vibrant downtown lifestyle. Don't miss your chance to live in the heart of the city. Book your showing today! (id:58576)
Royal LePage Action Realty
00 Oakwood St Street
Port Colborne, Ontario
""TO BE BUILT"" Custom Two Story home situated in a matured quiet neighbourhood just off Main St and HWY 58. High end finishes throughout with a chance to pick all your interior and exterior finishes. Large bedrooms with primary ensuite bathroom. Tarion Warranty included. Reasonable deposit structure. Builder is willing to price out a design of your choice if something different is desired. (id:58576)
Revel Realty Inc.
41 Mcrae Avenue
Port Colborne, Ontario
""TO BE BUILT"" Custom Raised Bungalow situated in a matured quiet neighbourhood central to the city of Port Colborne. High end finishes throughout with an open concept feel, cathedral ceilings through living/dining room/kitchen. Large bedrooms throughout, main floor laundry, 18'x11' deck off of back of house from kitchen. Pick all your exterior and interior finishes. Tarion Warranty included. Reasonable deposit structure. Builder is willing to price out a design of your choice if something different is desired. (id:58576)
Revel Realty Inc.
938 Riddell Avenue N
Ottawa, Ontario
Deposit: 7000, A beautifully renovated bungalow in Glabar Park located at the end of the street offering great privacy and a large treed lot. This executive 2+1 bedroom property has been updated and offers modern finishes, hardwood flooring, open concept layout, and a large primary bedroom. A modern linear fireplace warms the living room with a perfect spot for your big screen. A kitchen with quartz counters and backsplash, striking black fixtures, gas range & stove, stainless steel appliances, pantry, and all flooded with light from the large windows. Lower level with a massive 28’ x 16’ rec room, bedroom, full bathroom, and large storage and laundry room. The West-facing fenced yard is private and has a mix of hard and soft-scaping. Enjoy the sunsets from the deck or the hot tub. Detached garage and long driveway provides plenty of parking. Also available furnished or all-inclusive for an additional cost. View the virtual tour to fully appreciate this home!, Flooring: Hardwood (id:58576)
Engel & Volkers Ottawa
14 Golf Street
Kapuskasing, Ontario
Discover Your Dream Home on the Kapuskasing Golf Course! Welcome to your new home, nestled beside the serene 8th hole of the Kapuskasing Golf Course. These newly built residences, backed by a warranty, are perfect for those who wish to enjoy their summers right on the greens. Choose from our elegant 2-bedroom units, available in two layouts: - End Units: Approximately 1200 sq ft with a spacious attached heated 2-car garage. - Middle Units: Approximately 1100 sq ft with an attached heated 1-car garage. As you arrive, you'll be greeted by a beautifully paved stone driveway leading to the entrance. Step inside to an open concept living space adorned with pot lights, creating a bright and airy ambiance. Both bedrooms are located at the back of the home, offering tranquil views of the golf course. The master bedroom features air conditioning and a walk-in closet, while the second bedroom includes a convenient closet with access to the laundry area and the home’s air exchanger. Some units are move-in ready, while others allow buyers to personalize their kitchen cabinets and bathroom vanities. The living room is equipped with air conditioning and ready hookups for internet, cable, and telephone. From the main entrance, you have direct access to your attached garage, which houses a 100-amp electrical breaker panel, a 2-in-1 boiler providing in-floor heating for both the home and garage, and a mud sink. The exterior of the homes is finished with CanExel siding and stone, complemented by pot lights in all soffits for excellent nighttime illumination. Each home boasts a private backyard with an 8’x12’ shed, perfect for parking your golf cart, ready to drive directly onto the course. The back of the home also features a natural gas hookup for your BBQ. These single-level homes are wheelchair accessible and designed for low maintenance, ensuring that this is the last move you’ll ever need to make. Embrace a lifestyle of comfort and convenience at Kapuskasing Golf Course. (id:58576)
RE/MAX Crown Realty (1989) Inc
Lot 11 Papakomeka Lk Road
Timmins, Ontario
This off-grid waterfront cottage on Papakomeka Lake, just 25 minutes south of Timmins in an unorganized township, offers a serene retreat. The property includes a one-bedroom main cottage and a two-bedroom guest cottage, perfect for hosting family and friends. A 16x16 gazebo enhances outdoor enjoyment, while the large lot provides ample space for activities. Known for excellent fishing, Papakomeka Lake makes this property an ideal getaway for nature lovers and anglers alike. **** EXTRAS **** AGSF 578, Heat-vacant, Hydro-vacant, no rentals, No hydro ,Cottage Association fee is $200/year, MPAC 391 (id:58576)
Revel Realty Inc.
38 - 1595 Capri Crescent
London, Ontario
WOW! READY FOR MOVE-IN! Royal Parks Urban Townhomes by Foxwood Homes. This spacious townhome offers three levels of finished living space with over 1800sqft+ including 3-bedrooms,2 full and 2 half baths, plus a main floor den/office. Stylish and modern finishes throughout including a spacious kitchen with quartz countertops. Located in Gates of Hyde Park, Northwest London's popular new home community which is steps from shopping, new schools and parks. Incredible value. Terrific location. This nearly-new unit includes appliances. Welcome Home! (id:58576)
Thrive Realty Group Inc.
120 Leland Road
London, Ontario
Where to begin! Lovely Westmount, tucked perfectly into the bend and nestled amongst mature trees. The perfect setting on a generous lot backing onto the park. Lovingly built, enjoyed and ready for new memories to begin! Each area of this home boasts amazing space, from the formal livingroom, through the dining & kitchen with each opening into an incredible Sunroom. Without a doubt this room is the show stopper! Many a Christmas Dinner table has been set here under the stars. Down the hall, the familyroom offers a quiet setting accented by a gas fireplace & handsome hearth. Sliding doors lead to the back yard. Set off to the side, a convenient main floor laundry and private 2 pc. bath. The second level, also exciting with some very forward thinking in its creation. A grand sized Primary Bedroom is set privately to the left with sliding doors to a huge deck over-looking the back yard and park. A quiet little 'get away' with your favorite beverage :) The ensuite, nicely designed, offers lots closet space, a dressing area and a private bathing area. Three additional bedrooms and full bath all nicely arranged, complete this level. Off to the lower level, where the kids can do somersaults. A rec-room fit for all the fun things they love. 120 Leland Rd. a great place to settle in and raise your family. (id:58576)
RE/MAX Centre City Realty Inc.
450 Albert St # B
Sault Ste. Marie, Ontario
Turn-Key bar available for lease, located in Marconi Building with dedicated entrance for this stand-alone business. Bar is ready to operate and has 120 Seating capacity with a great layout. 3424 Sqft. (id:58576)
Century 21 Choice Realty Inc.
23 Meadow Ln
Sault Ste. Marie, Ontario
Built in 2005, this 3+1 bedroom, 2 bath home is beautifully finished from top to bottom and is ready for it's new owners. Enjoy the open concept main level with functional kitchen with island + granite counter tops, dining area with patio doors to deck and bright living room with picture window. The spacious primary bedroom easily accommodates king-size furniture and has direct access to the oversized 5-piece main bathroom with soaker tub and double vanity. The fully finished basement offers an ultra-cozy rec room, fourth bedroom, den currently set up as a walk-in closet, full second bathroom, and oversized laundry room with plenty of room for additional storage and utilities. Features include hardwood floors, gas forced air heat, central air conditioning and heated/cooled attached garage which doubles as a bonus room/workout space. This move in ready home is complete with a landscaped yard, rear deck, large storage shed and double asphalt driveway. Located in a desirable neighbourhood just minutes from amenities, schools and the Hub Trail. Call today to view! (id:58576)
Exit Realty True North
99 Pine St # 202
Sault Ste. Marie, Ontario
Step into a low maintenance home this winter! This cozy 2 bedroom is situated in a well-maintained complex, seconds away from St. Mary's River. Dreading the snow? Unit 202 comes with a convenient underground parking spot, so you can say goodbye to unpleasant and frigid mornings. The Edgewater complex offers quiet living, with great outdoor leisure space complete with BBQs, a spacious social room, locker area and laundry facilities. Don't spend another second shoveling a driveway-book your tour! (id:58576)
Exp Realty Brokerage
104 Moss Rd
Sault Ste. Marie, Ontario
Nice parcel in desirable west end area. Formally lots 104-110 but merged to this nice rural lot that could potentially severance for building multiple homes or one nice estate lot. Stream backs along the lot and pond and farm land across the road. This property would be a beautiful location to build Conveniently located close to amenities. This lot has a creek dividing it from the lot fronting on Korah road that is also for sale. both properties available for sale. (id:58576)
Exp Realty Brokerage
94 Korah Rd
Sault Ste. Marie, Ontario
Nice 1.6 acre parcel of land, originally 5-7 lots. extensive work done on the property to clear and drain. Desirable residential area in the west end of the city. This lot has a creek dividing it from the lot also for sale fronting on Moss road both properties available for sale. Build your dream home or potential severance. (id:58576)
Exp Realty Brokerage
163 Parkland Cres
Sault Ste. Marie, Ontario
Welcome to 163 Parkland! Move right in and enjoy this beautiful home in a desirable, quiet east-end neighborhood near Parkland Public School. This charming 4-level side split home features 3 spacious bedrooms, 2 full bathrooms, and an attached garage.The main floor boasts an airy living room, dining room with access to the back deck, updated 1-piece bathroom (2024).new vinyl flooring (2024)The basement offers a cozy rec.room and convenient laundry area. all warmed by efficient gas force heating (id:58576)
Exp Realty Brokerage
855 River Rd
Sault Ste. Marie, Ontario
River's Edge Subdivision: River Front Estate lot! Amazing opportunity to build your dream home among other new stunning new builds on the water! Enjoy a rural setting in the city! St Mary's River is a waterway you can enjoy, kayaking, boating, skiing. Its a way of life and Sault Ste. Marie has opportunities galore! (id:58576)
Exp Realty Brokerage
88 Village Gate Drive
Wasaga Beach, Ontario
NEWER-BUILT FREEHOLD HOME ON A CORNER LOT MOMENTS FROM VILLAGE GATE POND PARK & THE BEACH! This stunning 2-storey home, built in 2021, sits on a spacious 101’ deep corner lot in a picturesque neighbourhood with no POTL fees! Enjoy proximity to the white sand beaches, shopping, amenities, and Wasaga 500 Go-Karts. From the moment you arrive, you'll be captivated by the immaculate curb appeal featuring a paved driveway, stone and siding exterior, an attached two-car garage with inside entry, and a charming covered front porch. The main floor boasts beautiful hardwood and tile floors, seamlessly connecting the living room, dining room, and kitchen. The heart of the home, the kitchen, impresses with a large island, undermount sink, quartz counters, and stainless steel appliances. An oversized patio door walkout opens to the backyard, making outdoor entertaining a breeze. A hardwood staircase with contemporary railings and spindles leads to the upper floor. Double doors open to the primary bedroom, featuring a walk-in closet and a 3-piece ensuite bathroom. Two additional bedrooms share a 4-piece Jack and Jill bathroom with dual sinks, while a fourth bedroom with a good-sized closet and a 4-piece bathroom complete the upper floor. The unspoiled basement offers endless potential for customization with a rough-in for a fifth bathroom, ready for your personal touch. Outside, the backyard provides a lush green space, perfect for kids and pets to play. This beautiful #HomeToStay is a fantastic opportunity to enjoy style and convenience in a sought-after location. (id:58576)
RE/MAX Hallmark Peggy Hill Group Realty Brokerage
50 Blue Springs Drive Unit# 31
Waterloo, Ontario
Welcome to your move-in ready home! This beautifully renovated 2 bedroom, 2 bathroom unit offers an impressive 1,724sqft. of living space, designed for comfort and elegance. The foyer has ceramic floors, utility room is practically located here and closet. Straight ahead is the formal dining room large enough to accommodate your favourite china cabinet, or extra dining furniture. This is a great space to host dinner parties and large family gatherings. Open to the dining room is the well appointed living room, with a bright window and sliding doors to the balcony. The living room is large enough for all of your furniture and boasts a fireplace and new flooring. The balcony and windows of this unit enjoy pretty views of the Forwell Trail and the tranquil, treed outdoor settings. This balcony will overlook future quiet gardens with some visitor spaces to the left. The modern kitchen and bathrooms have been tastefully updated, featuring high-end finishes and fixtures, and offers a more casual dining/breakfast area. This sun-soaked breakfast area, surrounded by bright windows with panoramic views, offers the perfect spot to start your day. The principal bedroom is a true retreat, boasting an ensuite bathroom and a walk-in closet, plus new flooring. A bonus separate room provides additional flexible space for this unit. Perfect for an office, TV room, entertainment or just relaxation. It has new flooring and a nook for a bar or built-in cabinets. The shared boardwalk and idyllic pond with seating areas create a serene environment for you to enjoy. Located just a 15-minute walk from coffee shops, restaurants, and Conestoga Mall, convenience is at your doorstep. Don’t miss this opportunity to make this move-in ready unit your new home! (id:58576)
RE/MAX Twin City Realty Inc.
525 New Dundee Road Unit# 513
Kitchener, Ontario
Welcome to Rainbow Lake Retreat! This stunning 1-bedroom, 1-bathroom condo located at 525 New Dundee Road combines contemporary style with the charm of nature. Offering 723 square feet of well-designed living space, the open-concept layout effortlessly connects the living, dining, and kitchen areas, creating a bright and welcoming atmosphere ideal for both relaxation and entertaining. The kitchen boasts ample cabinet storage and sleek stainless steel appliances, perfect for all your culinary needs. The spacious bedroom features a large closet, with the bathroom conveniently located nearby. Step outside to the expansive balcony, an excellent spot for enjoying the outdoors. Residents can take advantage of a variety of amenities, including a fitness center, yoga studio with sauna, library, social lounge, party room, and a pet wash station. Located adjacent to Rainbow Lake, this property offers easy access to the lake, nearby trails, and all the natural beauty the area has to offer. Don’t miss the opportunity to experience modern, comfortable living in this beautifully designed condo in Kitchener. Make Rainbow Lake Retreat your next home! (id:58576)
Corcoran Horizon Realty
94 - 1294 8th Concession Road W
Hamilton, Ontario
Welcome to the peaceful, nature esque, family and pet friendly, year round Land Lease community of Beverly Hills! An opportune location, this beautifully updated home is situated between Cambridge, Guelph, Milton, Waterdown, and Hamilton, as well as multiple major highways. Close to antique and farmers markets, bakeries, Valens Conservation Area, Flamborough Speedway, as well as sunflower and fruit farms, you're going to need more weekends for all your local activities! Not to mention the scenic trails, parks, river systems, and several golf courses, which are ideal for the outdoor enthusiast! The Beverly Hills community offers a range of amenities and recreational facilities such as an outdoor playground for the kids, horseshoe pits, and the rec. centre which hosts billiards, darts, a book exchange, as well as access to the great room and warming kitchen. This beautifully updated, carpet free, 1178sqft bungalow is nestled amongst mature trees, ensuring your peaceful enjoyment of the 11ft x 7ft enclosed porch AND 16ft x 10ft private back deck! Inside the 2 bedroom home you'll immediately notice the spacious kitchen, which boasts granite countertops, newer appliances, an abundance of cabinet space, and a large island with breakfast bar. The distinct living and dining rooms each teem with natural light from the expansive windows and offer an abundance of space for entertaining over the holidays, while simultaneously offering an opportunity to step away from that aforementioned hustle and bustle. Originally a 3 bedroom layout, the home has been updated to emphasize two sizeable bedrooms, with the primary bedroom being absolutely massive. The low maintenance property encompasses a double wide driveway and 10ft x 8ft garden shed which provide that extra storage space for downsizing seniors, young families (school bus pickup right at main entrance!), working professionals and first time home buyers. ""Beverly Hills [Estates], That's where I want to be!"" - Weezer **** EXTRAS **** Land Lease Fee: 781.70/Month includes Property Taxes, Water, Snow Clearing- Road Only (id:58576)
Rockhaven Realty Inc.
4095 Roseland Drive East
Windsor, Ontario
Welcome to 4095 Roseland! Located in one of Windsor’s most desirable neighbourhoods, this spacious 5-bedroom, 2-bathroom home offers incredible potential for a growing family. Set on a deep lot backing onto the prestigious Roseland Golf Course, enjoy beautiful views and a peaceful, private setting. The lower level features a cozy gas fireplace, perfect for relaxing evenings. While the home requires updating, it provides a fantastic opportunity to add your own personal design touches and create your dream space. This prime location is ideal for families, with some of Windsor's best schools nearby. Whether you’re looking to renovate or make it your own over time, this home offers tremendous value. The seller reserves the right to accept or decline any offer. Don’t miss out on this amazing opportunity in one of Windsor’s top areas—book your private showing today! (id:58576)
Exp Realty
32 Sherwood Avenue
Leamington, Ontario
Enjoy modern comfort in this brand-new, never-lived-in two-story home featuring an open-concept main living area, a stylish kitchen with all new appliances, three bedrooms, two bathrooms, a primary bedroom with a walk-in closet, laundry room with new washer and dryer, on-site parking, and use of a spacious yard. Utilities are included. First and last month’s rent, a credit check, proof of income, a rental application, and an Ontario Tenancy Form are required. (id:58576)
Deerbrook Realty Inc. - 175
32 Pine Forest Drive
South Bruce Peninsula, Ontario
Consider this lovely bungalow as your next full-time residence or cottage! Ideal in so many ways, starting with the setting that seems so private on a large lot, surrounded by trees and flanked by a wide path that leads directly to Silver Lake! Short cut from the back yard ~ and 180 steps later, you are there! From the covered front porch you enter the open concept living area with a large central kitchen and gleaming granite counter tops right in the middle, yet nicely recessed back. Dining space has a view of the front yard and the living-room overlooks the back yard with the inner beauty of the gas fireplace. Floorplan has been well thought out in this custom built home, as the main floor bathroom provides a second access to the back deck! Bedrooms are all spacious with deep closets. The primary bedroom has its own private 3 piece bathroom with pedestal sink, and a glass shower with travertine wall and floor tiles. Home has birch wood floors throughout, solid interior doors and a glow of natural colors and materials. Entry to the basement 5+ ft crawl space is via the garage. All utilities are found there, the floor is smooth concrete, space is insulated in the walls and ceiling for added quiet. Well is beside the driveway at the front of the house, and septic at the back. Lovely little playhouse/bunkie nests at the edge of the back yard, along with a fire-pit and large stone seats! Back deck seems like an extension of the inside of the house and is a favourite spot for bird watching and sunsets. Single car garage is extra deep which allows for workshop or storage space. Landscaping and your own sprinkler system put the cherry on top and make you just want to pull off your socks and run around barefoot in the grass, beverage in hand, music playing with burgers on the BBQ. It's all here, come and see for yourself. *more pictures and video walkthrough coming by Saturday 1 June. (id:58576)
Pt Lt20 Pt 1 Downer Street
Collingwood, Ontario
Top 5 Reasons You Will Love This Property: 1) Discover an exceptional opportunity with this vacant land, perfectly positioned as it fronts two prominent streets 2) Conveniently situated within walking distance of two captivating shorelines 3) Established close to Collingwood, Wasaga Beach, and Blue Mountain 4) Presenting an ideal chance to bring your dream home to life 5) Unleash your imagination with endless possibilities with two neighbouring lots of land offered for individual purchase. Visit our website for more detailed information. (id:58576)
Faris Team Real Estate
112 Carleton Street
Cornwall, Ontario
This charming and affordable starter home is the perfect opportunity for first-time buyers. Ideally located just minutes from the college and the scenic waterfront, this home offers the convenience of city living with the beauty of nature right at your doorstep. The property features economical forced-air gas heating, keeping your energy costs low and comfortable throughout the year. With reasonable taxes and no rental equipment, your monthly expenses are kept to a minimum, making it a smart choice for budget-conscious buyers.The home offers parking for one vehicle right at your door, with potential additional parking available via Carleton Guy Lane, which also provides easy access to the backyard. This home offers the perfect blend of affordability, location, and potential. Don't miss out on this great opportunity. Schedule your showing today! (id:58576)
RE/MAX Affiliates Marquis Ltd.
399 Queen Street S Unit# 202
Kitchener, Ontario
LIVING AT BARRA ON QUEEN! Welcome to this stunning boutique condo, thoughtfully designed and situated on the historic site of the iconic Barra Castle. Just steps from Victoria Park and a short walk to the LRT and Downtown Kitchener, this sought-after location offers the perfect blend of city convenience and peaceful retreat. This bright, open-concept 1-bedroom, 1-bathroom condo features premium upgrades, including quartz countertops, a breakfast bar, and a stylish modern backsplash. The six-storey building’s sophisticated, era-inspired architecture sets a new benchmark for downtown living, offering residents a tranquil environment without compromising on vibrant city life. Amenities at Barra on Queen include a contemporary lobby with a welcoming lounge, a versatile event space, an outdoor patio with seating and BBQ area, hotel-style guest suites, and a state-of-the-art fitness facility. Experience the perfect balance of charm and modern comfort—your ideal urban oasis awaits! (id:58576)
RE/MAX Twin City Faisal Susiwala Realty
14 Windemere Avenue
Tillsonburg, Ontario
Welcome to your next home! This charming 3-bedroom, 2-bathroom property offers comfort, style, and income potential. The main floor features an upgraded kitchen (2018), new light fixtures (2024), and updated electrical plugs and fixtures (2024) and electrical feed updated to 200A (2024) creating a modern and inviting atmosphere. Upstairs, the cozy carpeted stairs (2024) lead to well-sized bedrooms perfect for families or guests. Enjoy peace of mind with a Furnace/AC updated in 2017 and unwind on the expanded deck (2020), ideal for entertaining or relaxing outdoors. The separate entrance to the basement opens up additional living options, featuring a second kitchen, bedroom, and its own laundry—perfect for extended family or rental income. This home is move-in ready and offers convenience, functionality, and future possibilities. Don’t miss your chance to make it yours! (id:58576)
Shaw Realty Group Inc.
19 Kastner Street
Stratford, Ontario
Welcome to Stratford's vibrant northwest end, where Feeney Design Build is proud to present one of its newest offerings: a 2156-square-foot, four-bedroom, two-storey home. Featuring a spacious layout, enjoy an open kitchen and living room plan, ideal for modern living and entertaining guests. The laundry is conveniently located on the main floor, ensuring practicality without compromise. On the second floor, retreat to the large primary bedroom suite complete with an ensuite bathroom and a walk-in closet. Upstairs also features 3 additional bedrooms and another full bathroom. Feeney Design Build understands the importance of personalization. When you choose our homes, you have the opportunity to complete your selections and tailor your new home to reflect your unique style and preferences. Committed to delivering top-quality homes with upfront pricing, our reputation is built on craftsmanship and attention to detail. When you choose Feeney Design Build you're not just choosing a builder, but a partner in creating your dream home. Whether you're looking for a spacious family home, a cozy bungalow or a charming raised bungalow, Feeney Design Build is here to make your dream a reality. Don't miss out on this opportunity to own a top-quality product from a top-quality builder! (id:58576)
Sutton Group - First Choice Realty Ltd.
Lot 3 Louisa Street
Parry Sound, Ontario
This rural waterfront building lot nestled along the picturesque Seguin River, offers a serene and idyllic setting for you to bring your dream home to life. As you step onto the property, you'll immediately notice the tranquility of the surroundings. Situated in a private setting, the lot boasts a sense of seclusion, providing a retreat-like atmosphere. Yet, despite its secluded feel, it's conveniently close to all amenities, ensuring that you have access to everything you need without sacrificing the peace and quiet of rural living. The lot itself has a modest slope to the waterfront, making it ideal for a riverside walkout basement. A rough driveway has already been installed, a section has been cleared and hydro will be brought to the lot line. With almost 300 feet of shoreline, you'll have ample space to enjoy waterfront activities and breathtaking views of the Seguin River. The northwest exposure ensures that you'll be treated to stunning sunsets, casting hues of orange and pink across the sky, creating a picturesque backdrop for evening relaxation. Whether you're unwinding on the shoreline or enjoying a quiet evening on your porch, you'll be treated to nature's nightly spectacle. Seller is a local builder and a contract to build your dream home is available, if desired. NOTE: This is a newly severed and created upscale ""subdivision"". Roadway/subdivision is to be called ""Seguin Estates"". (id:58576)
Century 21 Granite Properties Ltd.
203 Penn Drive
Burlington, Ontario
Beautiful family home on a magnificent lot (90x150) in prestigious Roseland in South Burlington on a private cul-de-sac. The master bedroom features a 4 piece ensuite bathroom with heated floor and walk in closet with organizer. A large bedroom with walk in closet and main bathroom complete this level. The ground level features a mud room with access to garage and a den/bedroom with 3 piece ensuite with heated floors. Basement features a 2 piece bath, recreation room and 4th bedroom. The home is complete with hardwood flooring throughout main and upper levels. Then retreat to your private fenced yard with majestic trees and lake views. Located in Tuck Public School and Nelson High School district. This is a fantastic home on a great street with highly ranked schools. (id:58576)
M. Marel Real Estate Inc.
3159 South Drive
Burlington, Ontario
Luxurious Rental Oasis in Roseland! 1,974 square feet of thoughtfully designed living space in the desirable Roseland neighborhood. This property is ideal for families or professionals seeking a blend of style, comfort, and convenience in a prime location. Situated in the sought-after Tuck/Nelson school district, this home is just steps from serene Roseland Park, making it an excellent choice for outdoor enthusiasts. The spacious 73-by-115-foot lot features a private, west-facing backyard that enjoys plentiful afternoon sunlight—perfect for relaxing by the sparkling inground saltwater pool or hosting gatherings. Inside, the home boasts a custom kitchen with high-end finishes and ample space for cooking and entertaining. The unique side-split layout ensures a comfortable flow between rooms, with light-filled spaces ideal for both daily living and entertaining guests. The property includes three generously sized bedrooms and 2.5 bathrooms, offering plenty of room for family and visitors. Recent updates add peace of mind, including a new roof, windows, pool liner, pool equipment, and a 200-amp electrical panel. The double garage provides convenient parking and storage, completing the home’s array of premium features. With its blend of charm, modern amenities, and a prime location close to top schools and parks, this property is a rare rental opportunity in one of Burlington’s most prestigious neighborhoods. Contact us today to schedule your viewing! (id:58576)
M. Marel Real Estate Inc.
112 Dorothy Street
Welland, Ontario
Amazing value in this 3-unit property in the heart of Welland!! Fully tenanted to great tenants, this property offers positive cashflow right away! The main floor features a spacious 2BR unit with private entrance at the front of the house. Downstairs, you will find a fully finished 2BR basement apartment with perfect open concept layout. Upstairs, is a charming 1BR unit also with its own private entrance. This property features 3 hydro meters, 3 hot water tanks, plenty of on-site parking and walking distance to the canal, Welland Hospital, restaurants, shops parks and more! Hurry before this perfect investment opportunity passes you by! (id:58576)
Royal LePage State Realty
112 Dorothy Street
Welland, Ontario
Amazing value in this 3-unit property in the heart of Welland!! Fully tenanted to great tenants, this property offers positive cashflow right away! The main floor features a spacious 2BR unit with private entrance at the front of the house. Downstairs, you will find a fully finished 2BR basement apartment with perfect open concept layout. Upstairs, is a charming 1BR unit also with its own private entrance. This property features 3 hydro meters, 3 hot water tanks, plenty of on-site parking and walking distance to the canal, Welland Hospital, restaurants, shops parks and more! Hurry before this perfect investment opportunity passes you by! (id:58576)
Royal LePage State Realty
15 Melrose Avenue N Unit# Upper
Hamilton, Ontario
Step into this sunny, inviting apartment that offers the perfect blend of style and comfort. Featuring a versatile loft that can serve as a bedroom, living room, or home office, this space adapts to your needs. This unit contains 2 bedrooms and a modern kitchen that boasts brand-new stainless-steel appliances, while the in-unit laundry adds convenience to your lifestyle. Relax in the spacious 4-piece bathroom or enjoy the abundance of natural light streaming through windows in every room and hallway. Outside, take advantage of the beautiful backyard, perfect for unwinding or entertaining guests. One parking spot is included. Located steps away from Bernie Morelli Recreation Centre (featuring an ice rink and pool), Tim Hortons Field, and top-rated schools like Bernie Custis Secondary and Prince of Wales Elementary. Plus, you’re just a 5-minute drive to Centre Mall and other amenities. This is a fantastic opportunity to live in a vibrant, family-friendly community with everything you need right at your doorstep. Don’t miss out! Schedule a viewing today and make this your next home! (id:58576)
Rock Star Real Estate
191 Wentworth Street S
Hamilton, Ontario
Welcome to 191 Wentworth St S, this beautifully renovated 3-unit property offers endless possibilities for investors, multi-generational families, or homeowners looking to live in one unit while earning rental income from the other two! Each of the three above-grade units features a thoughtfully designed 1-bedroom, 1-bathroom layout with spacious living areas and generously sized bedrooms. Unit 1 comes with its own private backyard, providing an outdoor retreat for tenants or homeowners. Recent renovations include modern kitchens with sleek quartz countertops, updated bathrooms, and contemporary finishes throughout. The shared laundry is conveniently located in the lobby for tenant ease. With a current gross rental income of over $48,000 annually, this property is a fantastic investment opportunity! The basement is currently used as storage, adding extra value for tenant or owner use. Located in a tenant-friendly neighborhood in Hamilton, close to schools, parks, and public transportation, the Wentworth stairs this property offers unbeatable convenience. (id:58576)
Rock Star Real Estate
937 Garth Street
Hamilton, Ontario
Welcome to 937 Garth St, a charming, move-in-ready bungalow perfect for first-time buyers or savvy investors! Situated on a spacious 50 x 100 lot in the sought-after West Mountain area, this cozy home combines style, comfort, and unbeatable convenience. Step inside to find an inviting, open-concept kitchen and living space, recently updated with modern touches like quartz countertops, a chic subway tile backsplash, and stainless steel appliances. The main level boasts two well-sized bedrooms and an updated 4-piece bath, along with a versatile bonus room—ideal as a home office, guest room, or additional bedroom. Just off the kitchen, you’ll discover a convenient laundry room with access to both the backyard and the unfinished basement, which provides plenty of storage and a brand new furnace with transferable warranty. The backyard offers an exceptional private retreat with ample room for kids and pets to play, a large deck perfect for gatherings, and a detached single-car garage that doubles as a workshop, hangout, or secure storage space. This prime location has it all, close proximity to schools, Mohawk College, shopping, major transit routes, and easy access to highways and downtown Hamilton. Discover the charm and convenience of this lovely neighborhood, where you'll instantly feel at home. Make 937 Garth St the foundation of your next chapter! (id:58576)
Rock Star Real Estate
40 Clarendon Avenue Unit# Lower
Hamilton, Ontario
Check out this stunning 2 bedroom, 1 bathroom lower apartment located in a Central Hamilton Mountain neighbourhood. This home has recently been redone and the Owner has spared no expense in providing the most updated kitchen, bathroom and bedrooms. Besides all of this, this home is just minutes from convenience stores, parks, restaurants and many other amenities. Some of the many features which make this home great are: Spacious, bright, eat-in kitchen including a dishwasher. Plenty of storage cabinets in the kitchen. New vinyl plank flooring throughout the unit. Private, in suite laundry. Modern bathroom with a large shower. 1 driveway parking space for your personal usage. ASKING $1,995 + utilities NOTE: THIS IS THE LOWER FLOOR/BASEMENT OF A HOME, NOT THE ENTIRE HOME. (id:58576)
Rock Star Real Estate





