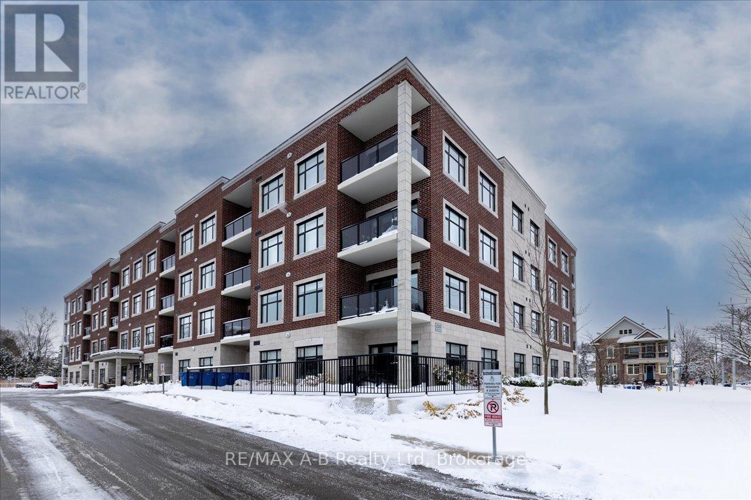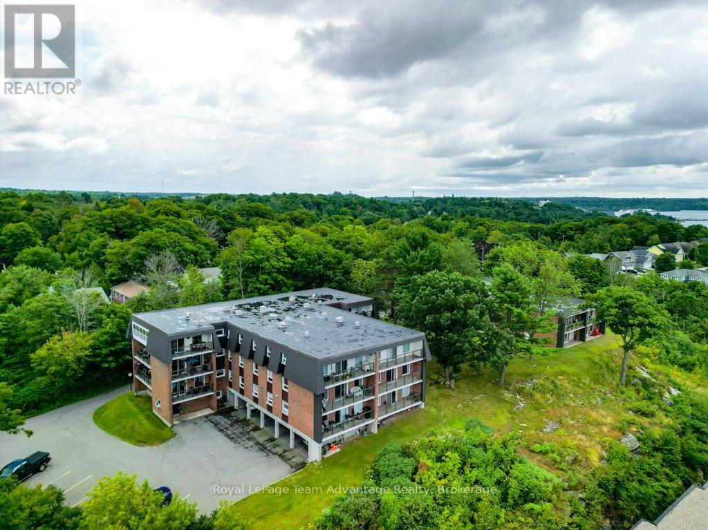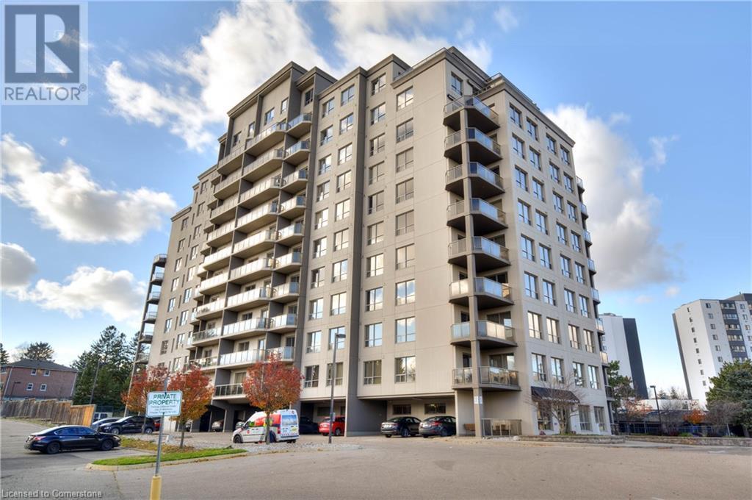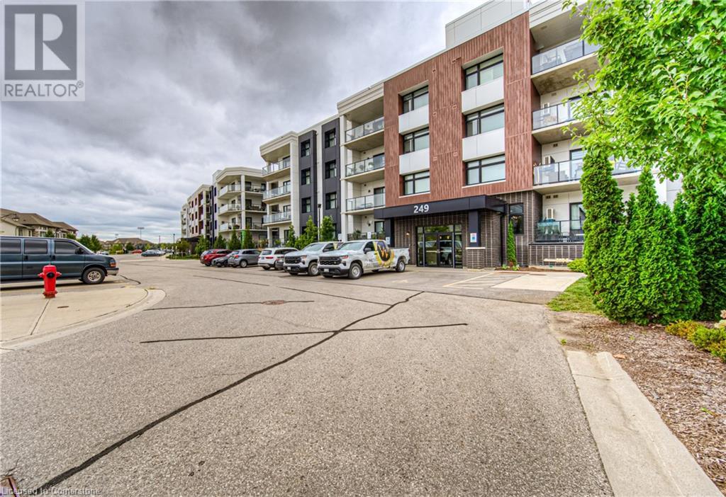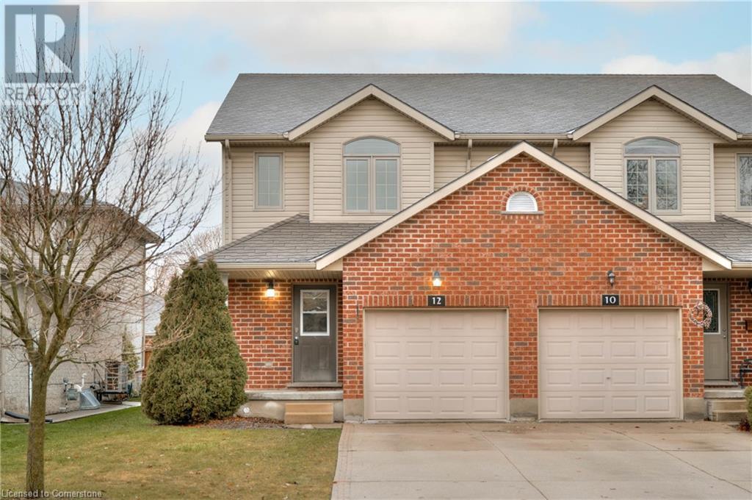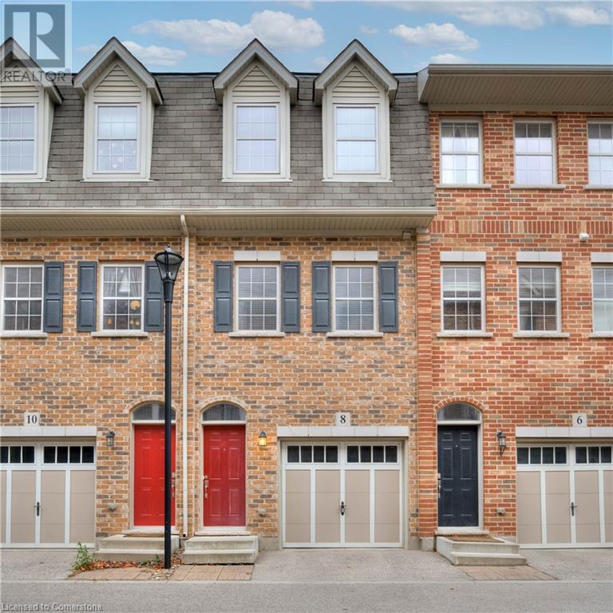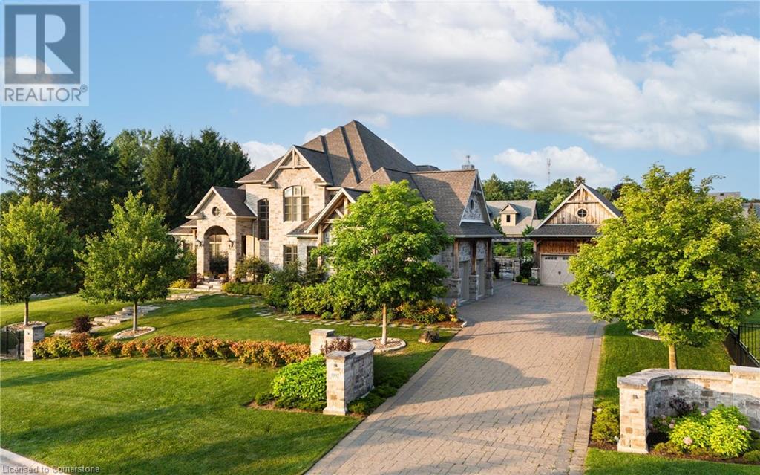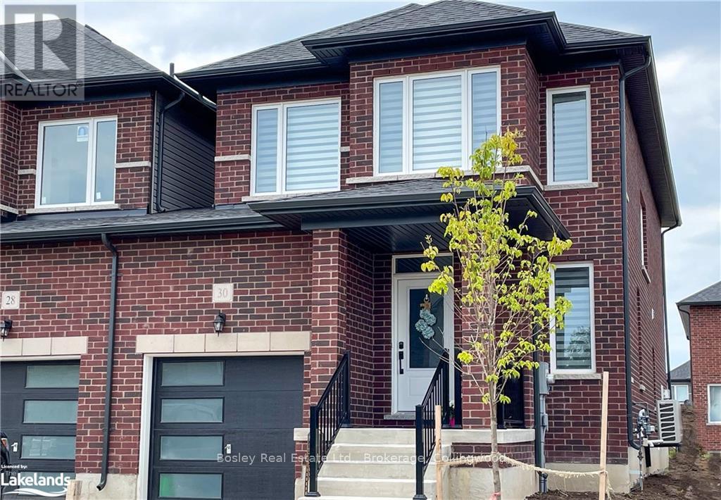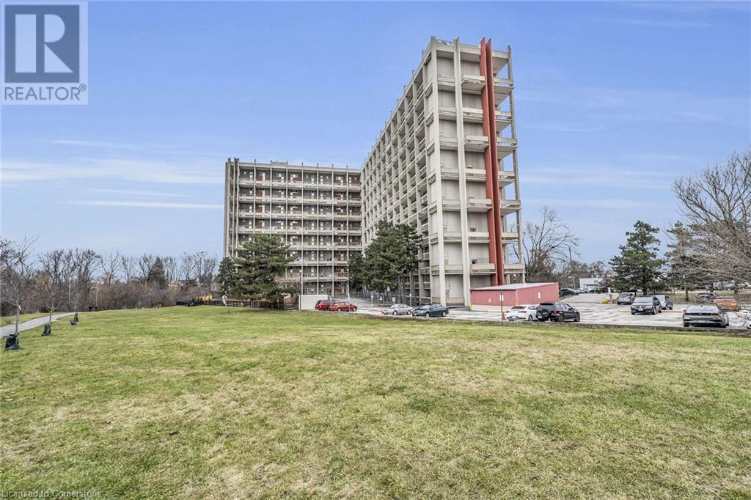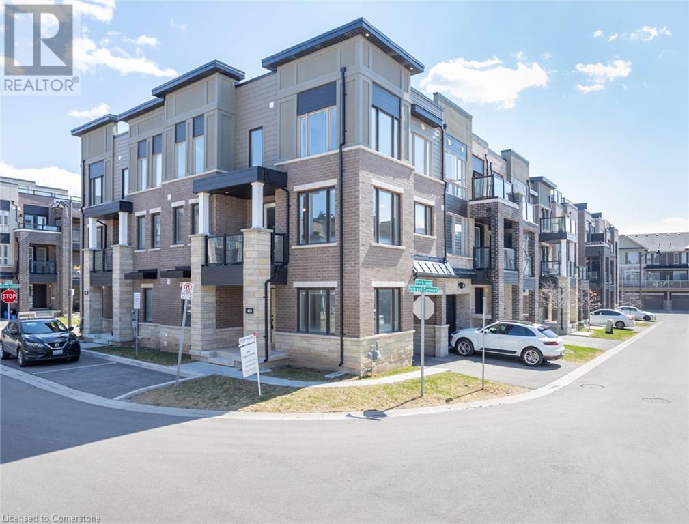35 Morland Crescent
Aurora, Ontario
Unique offering in Aurora best location. **Spacious Livingroom: This 47-foot lot home, featuring 4 bright and spacious bedrooms, each with ensuite washroom access, plus a large basement, perfect for a growing family, Premium Quality: Built in 2008, this former Kylemore model home showcases high-quality craftsmanship with 17-foot ceilings in the foyer and living room, and 9-foot ceilings on the main floor. Flexible Layout: The main floor includes a bright office/library that can easily be converted into a bedroom. The homes clean, well-maintained layout offers flexibility for future changes. Desirable Location: Situated on a quiet, child-safe crescent, this home is near a shopping plaza, several schools such as Hartman P.S., and various recreational facilities. Public transit and short/easy access to Hwy 404 add convenience to daily life. Enhanced Privacy: The home boasts a distant neighbour, providing a sense of privacy and tranquility not often found in suburban settings. Don't miss this opportunity (id:58576)
Century 21 Heritage Group Ltd.
201 - 235 John Street N
Stratford, Ontario
Welcome to the Villas of Avon! This beautiful 1 bed + den condo spans 870 sq ft and is designed for modern living. Enjoy the luxury finishes, and appreciate the energy efficiency that keeps your utility bills low. The kitchen boasts granite counters and stainless appliances, perfect for cooking enthusiasts. Step out onto your private balcony for a breath of fresh air. The community offers fantastic amenities, including an exercise centre, guest suite, and secure underground parking. Located on the 2nd floor, this condo is an exceptional find. Don't miss the chance to call this stunning property your home! Schedule a tour today! (Please note that this unit has been ""virtually staged"" but all photos accurately represent the size of the unit) (id:58576)
RE/MAX A-B Realty Ltd
101 - 200 Beaconview Heights
Parry Sound, Ontario
Welcome to Beaconview, a beautiful main-floor condo offering the perfect combination of comfort, convenience and modern living. Step inside to find durable laminate and tile flooring throughout along with ample storage options to keep your space neat and organized. The unit features two spacious bedrooms each with large closets and an updated bathroom with a walk-in shower. A fully equipped kitchen with a refrigerator, stove and dishwasher makes meal prep a breeze while the enclosed porch provides the ideal spot to enjoy your morning coffee with stunning views of Georgian Bay. This condo offers exceptional practicality with additional storage, laundry facilities and recycling services conveniently located on the lower level. The walk-out side yard is perfect for relaxing outdoors and the complex provides plenty of parking for residents and guests. With its modern updates, generous amenities and proximity to Georgian Bay, this condo is an excellent choice for first-time buyers, those looking to downsize or anyone seeking a peaceful retreat. Don't miss your chance to call it home! (id:58576)
Royal LePage Team Advantage Realty
539 Belmont Avenue W Unit# 310
Kitchener, Ontario
Discover one of the most coveted condominium complexes in all of Kitchener-Waterloo: welcome to 539 Belmont Avenue! The Belmont Village Condominium Complex is immensely popular due to its prime location and top-tier amenities. Just one block from Belmont Village, you’re steps away from an array of local shops, restaurants, and services, central to all your daily needs. Step into unit #310, a beautiful two-bedroom suite that’s sure to impress. From the moment you walk in, natural light floods the space, creating a warm and inviting atmosphere. The open-concept design of the living and kitchen areas is perfect for entertaining or relaxing. The seamless flow between these spaces allows for easy conversation with loved ones, family, and friends. The primary bedroom is a true retreat, offering a spacious, welcoming environment where you can unwind in comfort and style. The guest bedroom is equally inviting, providing ample space for your visitors to feel right at home. The large guest bathroom is thoughtfully designed, making it ideal for hosting overnight guests or family gatherings. The complex itself is a social haven. The games room serves as the ultimate entertainment hub—whether you’re enjoying a game of billiards, hosting a game night, or simply relaxing with a good book, this space is built for community. The on-site gym is equipped for all fitness levels, featuring cardio machines and free weights, so you can meet all your health goals without leaving home. And don’t miss the building’s hidden gem: an exclusive outdoor patio. This beautiful space is perfect for gathering with friends and family during the warm months, offering a serene setting for meaningful connections. (id:58576)
Keller Williams Innovation Realty
249 Grey Silo Road Unit# 303
Waterloo, Ontario
DO NOT MISS THIS ONE!! Attention first time buyers, downsizers and professionals! Your search is over! Welcome to 249 Grey Silo Road. Exceptional maintenance-free condo living in beautiful Waterloo! You are going to LOVE taking in beautiful sunsets from your corner wrap around balcony and large windows with a view that is all country side. Located in a quiet neighbourhood and building – you will leave all your stresses behind when you arrive home. The carpet free unit features stainless steel appliances, quartz countertops, a large island and tons of kitchen storage. Parking is a breeze! You’ll never be scraping ice and snow off your car in your owned parking spot in the underground garage located right near your large storage locker! Your laundry unit is conveniently located in your suite just steps from the open concept living room and kitchen. You will delight in being so close to RIM Park Community Ctr, Waterloo Public Library, The Grand River, walking trails, Grey Silo Golf Course, Grand River Transit, Conestoga Mall and world famous St. Jacobs Market! (id:58576)
Royal LePage Wolle Realty
12 College Street
Stratford, Ontario
Finding the perfect larger starter family home at the right price can be a challenge. That's why we're thrilled to present our newest listing at 12 College Street, located in the heart of Stratford, where convenience meets charm. With over 1,500 sq. ft. of living space, this home offers everything your growing family needs. Step through the front door, and you'll immediately feel the abundance of space. The open-concept main floor is designed for connection and functionality, featuring a spacious kitchen with a breakfast bar, perfect for preparing meals while enjoying conversations. The dining area and living room provide ample room for family gatherings and cozy nights in, with a slider leading to a back deck—a haven for summer BBQs and get-togethers. The main floor is rounded out with a convenient two-piece bath. Upstairs, the primary bedroom is a retreat of its own, boasting space for a king-sized bed, a cozy office nook or makeup station, his-and-hers closets, and private access to the four-piece cheater ensuite. Two additional generously sized bedrooms and a second-floor laundry make daily living effortless. The lower level is brimming with potential, thanks to its natural light and flexible layout. Whether you need a home office, playroom, or entertainment zone, this space adapts to your family’s lifestyle. The large backyard is a dream for kids, pets, or hosting lively gatherings, offering room for fun and relaxation alike. Situated close to all essential amenities, this property is the perfect blend of space, value, and location. Don’t miss the opportunity to call it yours. (id:58576)
Keller Williams Innovation Realty
8 Cheltenham Mews
Kitchener, Ontario
Are you searching for a home that perfectly complements your first-time buyer or executive lifestyle dreams? Nestled in the heart of the vibrant Victoria Common community, this stunning two-bedroom property offers the ideal blend of modern comfort and warm elegance. Established in 2016, this neighborhood was thoughtfully designed to foster connection and provide a sense of belonging. Step inside and feel instantly at home in the inviting main floor, where an open-concept layout creates the perfect space for both entertaining and relaxation. Host lively dinner parties or unwind with loved ones in a setting that seamlessly blends style and functionality. One of the home’s standout features is the private outdoor deck, located just off the kitchen. Whether it’s enjoying your morning coffee, dining al fresco, or hosting intimate gatherings under the stars, this serene space is destined to become your personal oasis. Down the hall, you’ll discover a tranquil living area perfect for curling up with a good book or catching your favorite show. The spacious primary bedroom is a true retreat, with room for a king-sized bed, abundant natural light, and oversized closets for all your storage needs. The guest bedroom offers versatility, easily doubling as a home office or creative sanctuary. Convenience meets thoughtful design with a large four-piece bath and second-floor laundry. Beyond your doorstep, Victoria Common invites you to enjoy playgrounds, fitness areas, and a welcoming, social atmosphere. Make your homeownership dreams a reality—welcome to 8 Cheltenham Mews! (id:58576)
Keller Williams Innovation Realty
1992 Kilgorman Way
London, Ontario
The exceptional craftsmanship & premium materials that accentuate this remarkable custom-built home situated on a one-acre lot in the prestigious Bournewood Estates surpass all expectations! Luxuriously designed yet genuinely warm & inviting, every detail has been meticulously considered, from the landscaped grounds to the temperature-controlled wine cellar, custom home theatre & indoor parking for five or more cars. The main living area is composed of open-concept space perfectly designed for entertaining, with a chef-worthy kitchen equipped with high-end appliances, quartzite counters, stone backsplash, large island, walk-in pantry & dining space accentuated by exposed reclaimed timber beams & expansive views of the well-manicured gardens. The main floor principal bedroom offers a spacious walk-in closet with custom walnut cabinets & spa-like ensuite with soaker tub & heated tumbled Italian marble floors. Completing the main level is a den with custom wine wall & wood-burning fireplace, office with a private 3-pc bath, mudroom & laundry. The upper level contains four spacious bedrooms with generous closets, loft area, second laundry & two full baths. The lower level features a custom 14-seat home theater with 120-inch projection screen, custom fully equipped wet bar with reclaimed wood & leathered granite counter with an adjacent sitting area with a stone-framed fireplace, insulated wine cellar with stone walls, home gym & walk-up garage access. A triple garage with epoxy floors & detached oversized double garage with epoxy heated floors & vaulted ceiling provide plenty of space for vehicles. The resort-style, extensively landscaped backyard boasts an in-ground pool, pool house & covered rear patio. Situated in an enclave of equally grandiose homes, the property is just a short distance to Oxbow Glen & Hickory Ridge Golf Courses & all local amenities. This one-of-a-kind home is sure to impress the most discerning of buyers. (id:58576)
The Agency
30 Autumn Drive
Wasaga Beach, Ontario
Make This New Year Extra Special in Your New Dream Home! Step into the magic of winter with this immaculate, end-unit townhouse in the vibrant Wasaga Sands community. Perfectly suited for young families or first-time buyers, this home is just minutes from the sparkling shores of the beach, scenic walking trails, and the year-round charm of Blue Mountain. Whether you're enjoying cozy winter nights or planning summer adventures, this home offers the perfect balance of relaxation and excitement. As you enter, you'll be greeted by a warm and inviting open-concept layout, glowing with natural light. With 3 spacious bedrooms and 3 bathrooms, theres plenty of room for family gatherings and holiday celebrations. Thoughtful, family-friendly upgrades include durable hardwood flooring, a cozy gas fireplace, and sleek and sparkling granite countertops.The redesigned kitchen is a chefs delight, with a functional open work island, an added pantry for your meal supplies, and top-of-the-line appliances, including a convection microwave.Imagine hosting festive BBQs in the summer or savouring the crisp winter air with the backyard gas line ready for grilling year-round. Whether you're exploring snowmobile trails this winter, toasting marshmallows by the fire, or looking forward to sunny beach days, this home is your haven for every season. With quick closing available, don't waste - your dream home awaits! (id:58576)
Bosley Real Estate Ltd.
350 Quigley Road Unit# 827
Hamilton, Ontario
Penthouse 3 bedroom, 2 story unit in Parkview Terrace includes a large Master bedroom with a generous closet. Bedrooms located on the 2nd floor. The building has unique outdoor skystreets making the building quiet and pet friendly. Spectacular location for commuters, being close to the Redhill Valley Parkway and mins from the QEW. Windows & patio door have recently been replaced. A community garden, greenspace, Huge party room for entertaining, bike storage room, outdoor and covered basketball nets are some of the amenities to enjoy. 1 underground parking. 1 basement storage locker and a pantry in unit for storage. Hook-ups in the unit for stacking Laundry and dishwasher. No pictures of the unit as tenants are living in. pictures or a similar vacant unit can be provided upon request. Floor plan included in pictures for layout of unit. (id:58576)
RE/MAX Escarpment Realty Inc.
424 Rockwell Common
Oakville, Ontario
Spacious, desirable end unit urban freehold townhouse. 3 bedrooms and large den - that can be used as a bedroom or home office. Built-in garage with access to the home, walkout to the balcony from the living room, floor-to-ceiling windows, top of the line upgraded appliances that features a gas range, pot lights, fireplace, backsplash, Quartz counters, wood flooring throughout, and Berber carpeting in the bedrooms. Crawl space is perfect for storage. Endless amenities at your doorstep including easy access to public transit, highways, schools, parks, shops, restaurants, and much more! (id:58576)
Psr
783 Comstock Crescent
Brockville, Ontario
Flooring: Hardwood, You will find this 3+1, 2 bath hi ranch bungalow located in a friendly, family oriented enclave in Brockville's north end. This home features an open concept kitchen/dining/ living room just made for entertaining and family gatherings. Walk out to the spacious tiered deck that leads to the above ground pool which has hosted many neighbour get togethers. Thought, love and attention to detail with all the constant upgrades beginning with the Amstead designed kitchen and following through to the built-in IKEA cabinets and closets in the bedrooms and mud room. The lower level hosts the family room, with a gas fireplace, the fourth bedroom, the utility/laundry/ pantry and the hot water on demand plus the oversized mudroom that leads to the pool, backyard and garage. The steel roof on the house and garage removes all your concerns for the future replacement. This one is not to be missed. List of furnishings that can be included with sale is available. (id:58576)
Royal LePage Proalliance Realty


