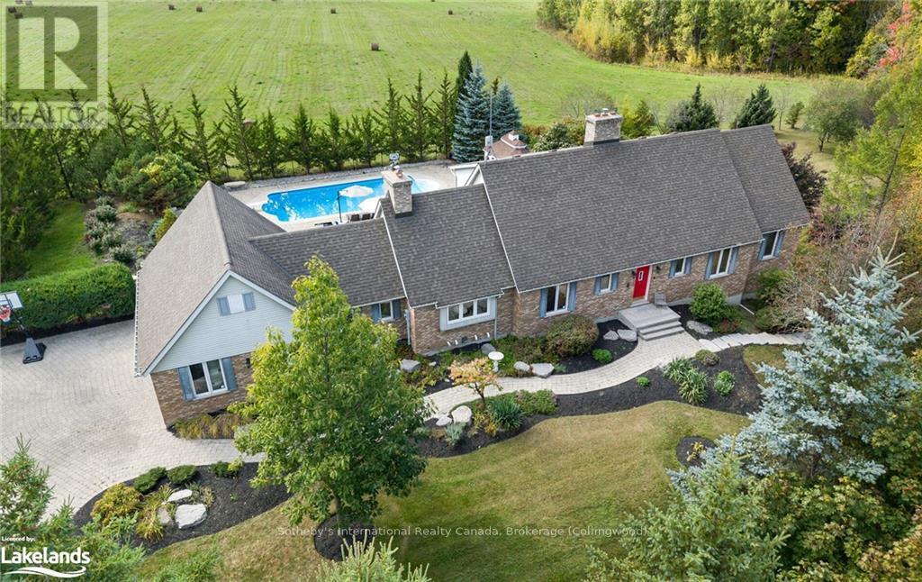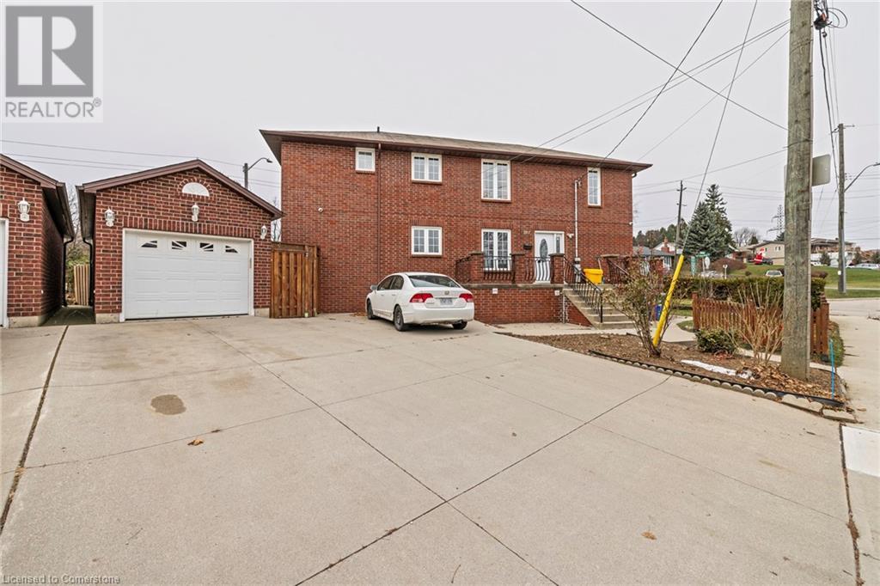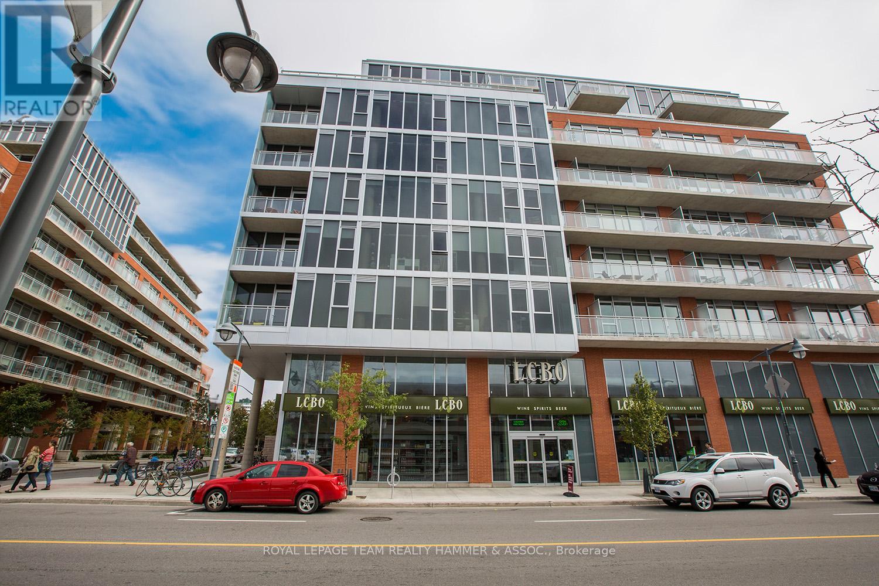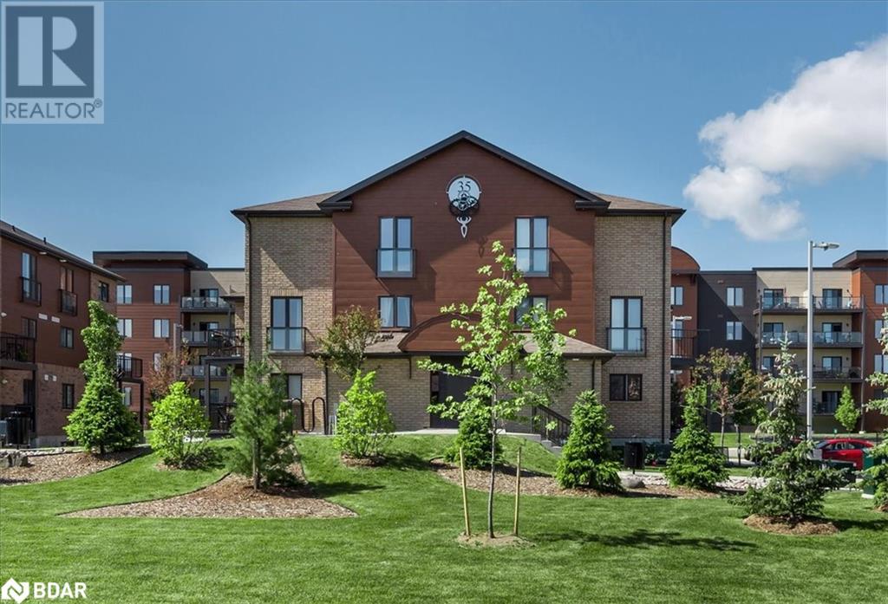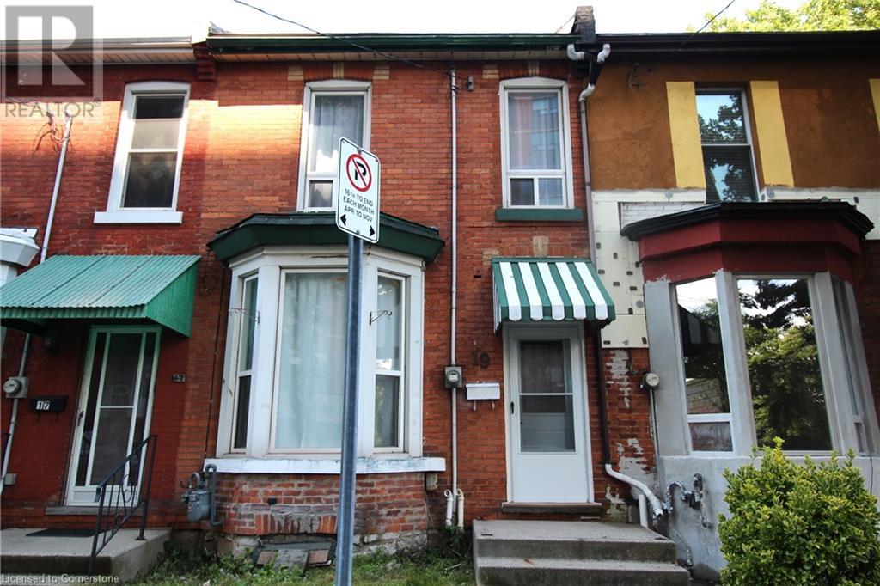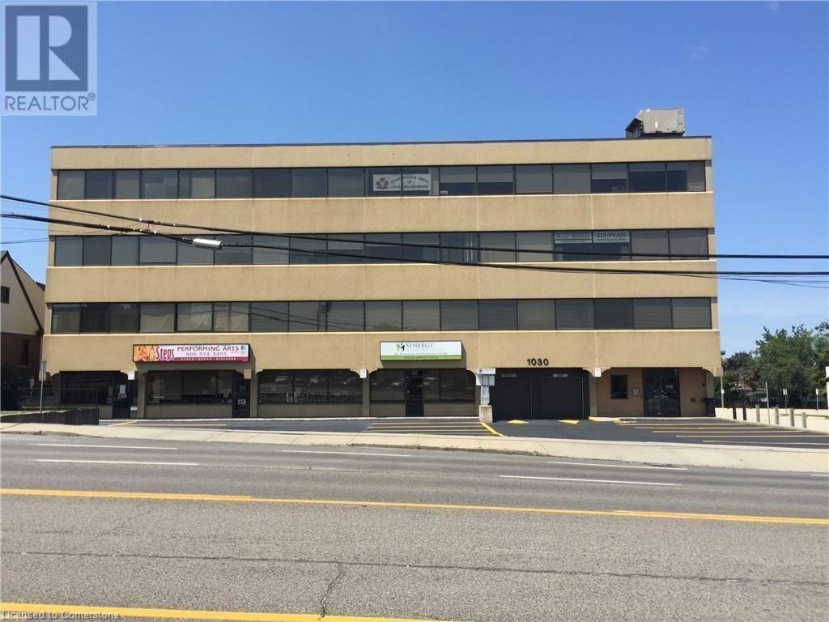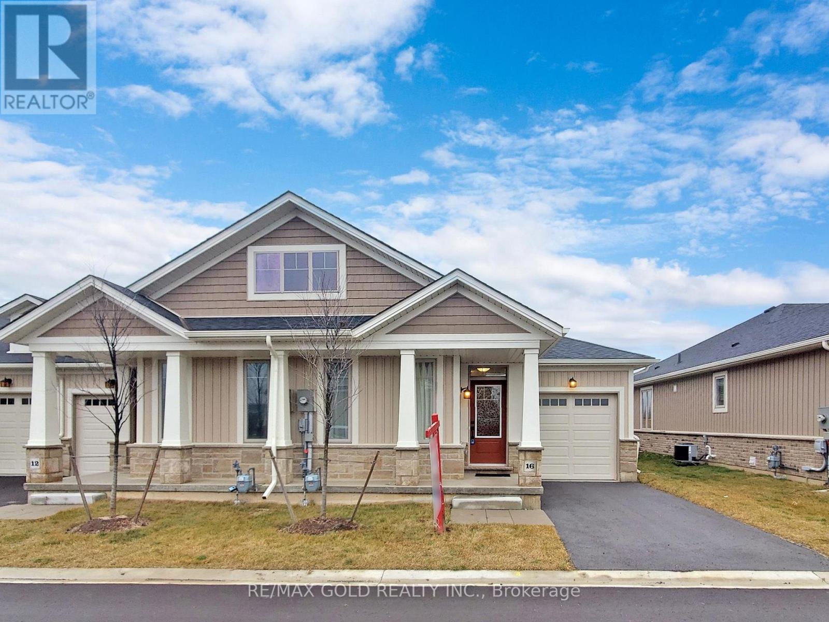203 Ski Hill Road
Kawartha Lakes, Ontario
Discover this stunning, 3000 sq ft plus, custom-built 3+1 bedroom home near the picturesque town of Bethany, offering breathtaking sunset views and elegant interior features throughout. This home presents an exceptional opportunity for multigenerational living, thoughtfully designed and perfectly laid out to accommodate the needs of every generation. The great room impresses with soaring cathedral ceilings, hardwood floors, and dramatic two-story Palladium windows, with a gas fireplace serving as the striking centerpiece. This space flows seamlessly into the dining room, creating a warm and inviting atmosphere ideal for entertaining. The spacious kitchen offers a eat in breakfast bar, granite countertops, and a gas fireplace, and large windows that flood the room with natural light. A walk out leads you onto the expansive deck where you can enjoy views of the emerging fall colours and a beautifully landscaped yard, featuring a 20 x 40 saltwater pool and a charming gazebo. The main floor features a luxurious primary bedroom suite, complete with detailed crown moulding, a private den or office, a walk-in closet, a walk out to your deck and hot tub, and a five-piece spa inspired ensuite bathroom. The main floor also includes a convenient mudroom with direct access and laundry facilities. Upstairs, two generous bedrooms each boast their own private ensuite bathrooms. The lower level is designed for both leisure and function, featuring a great space that could be used as a self contained nanny/in law suite, or a fantastic, family entertainment area. Complete with exposed brick, coffered wood ceiling, a cozy family room and fireplace, a kitchenette, a wine room, a three-piece bath with a large shower, a 8 person cedar sauna, a theatre room and an exercise room. Located in Bethany, renowned for its scenic beauty and close proximity to Highway 407, this home is the perfect blend of elegance and practicality. Many upgrades-A/C, new windows, well pump, hot tub, washer/dryer. (id:58576)
Sotheby's International Realty Canada
24 Marina Point Crescent
Hamilton, Ontario
Welcome to this charming 3-bedroom townhome that blends convenience and comfort. Nestled just steps away from Lake Ontario, this property offers a unique lifestyle opportunity. Brand new flooring throughout. Brand new stairs and entire house was freshly painted. The home features two full bathrooms and two half bathrooms, ensuring ample space for family and guests. The backyard is designed for ease of living with low-maintenance artificial turf, allowing you to enjoy outdoor moments without the upkeep. Situated right off the highway, the location provides excellent accessibility for commuters, and just a short drive from a variety of shopping destinations including Costco Whether you're looking for a peaceful retreat or a base for an active lifestyle, this townhome offers the ideal setting. It’s a must see! (id:58576)
RE/MAX Escarpment Realty Inc.
326 S Locke Street S Unit# Main
Hamilton, Ontario
Rare opportunity to live in this beautiful century home located right in the heart of Hamilton’s coveted Locke Street. The Main floor unit of this three-story home offers a mix of modern amenities and beautiful, preserved craftmanship.Prospective tenants must be prepared to provide first and last month’s rent, landlord references, and credit scores. Ideally suited for working professionals, resident physicians or postgraduate students. 15-minute walk to St. Joseph’s Hospital. 20-minute walk downtown. 15-minute bike ride to McMaster university campus. Walking distance to some of Hamilton's best restaurants, shops, parks and running/hiking trails! HIGHLIGHTS - 2 parking spaces (1 garage parking spot, 1 driveway parking spot in front of garage) - In-suite washer and dryer - Private outdoor patio with firepit, barbeque and hot tub - Antique dining room table and chairs (note the dining room table cannot be removed) - central heat and AC controlled by tenant EXTRAS - all utilities are $100/month, optional hot tub for $50/month and maintenance by tenants (id:58576)
Revel Realty Inc.
76 Redfern Avenue
Hamilton, Ontario
Welcome to 76 Redfern Avenue, nestled in a highly sought-after, quiet neighbourhood on the Hamilton Mountain! This beautifully maintained 3+2 bedroom home offers a versatile layout ideal for growing families, investors, or those seeking multi-generational living. The main floor boasts spacious living and dining areas with plenty of natural light, complemented by a modern kitchen designed for both style and functionality. The upper level features well-appointed bedrooms, including a generously sized primary suite, perfect for rest and relaxation. The highlight of this property is the fully finished basement with a separate entrance, complete with its own kitchen, two bedrooms. Enjoy the convenience of nearby amenities, schools, parks, and easy access to major highways. (id:58576)
RE/MAX Escarpment Realty Inc.
107 Horning Drive
Hamilton, Ontario
Rare opportunity to own this beautifully renovated three family dwelling located in Hamilton West Mountain. Fully updated in 2020, this 3200 square foot building is ready for a new owner to capitalize on its rental potential. With 7 bedrooms and 5 bathrooms, this property offers ample living space. The main floor unit, which includes 3 bedrooms and 3 baths, has been left vacant for the new buyer to set their own market rents. Recent renovations include new bathrooms, flooring, baseboards, tiles, and fresh paint throughout. The upper unit benefits from a new A/C split system installed in 2022, while a brand new furnace was added in 2024 for optimal comfort. This property comes equipped with 2023 fridges and stoves, two laundry rooms (including a coin-operated one in the common area), and plenty of storage space. The detached garage is freshly painted and finished, providing the potential for conversion into an ADU or leasing for additional income. Three separate electrical panels, including one in the garage, and a 3-car concrete driveway. Located just a short drive from Highway 403 and Meadowlands Power Centre, and in close proximity to schools, universities, and hospitals, it is perfectly positioned to attract quality tenants. (id:58576)
RE/MAX Escarpment Realty Inc.
640 King Street
Port Colborne, Ontario
Awesome 2300 Square foot 6 Bedroom 3 Bath home previously used as a tri-plex and easily converted back with 3 separate hydro meters. Featuring huge yard and parking for 6 vehicles. Recently updated floors in the kitchen and main floor bathrooms, upgraded plumbing upstairs, shingles (2018) gas furnace (2019). Perfect family home for large families with spacious eat-in kitchen, tons of living space, deep soaker tub, huge yard for the kids to play and awesome investment opportunity being easily converted back to 3 units. This location is incredible being close to schools, shopping, wonderful restaurants and all amenities. (id:58576)
RE/MAX Niagara Realty Ltd
1463 Phillips Street
Fort Erie, Ontario
TURN KEY IN-LAW SITUATION IN THE HEART OF CRESCENT PARK. ONE OF THE BEST TWO HOUSE IN ONE SET UPS PROVIDING A PRIVATE IN LAW UNIT FROM THE MAIN RESIDENCE. THE MAIN HOUSE IS A 3 BEDROOM 2 BATHROOM SIDESPLIT WITH BASEMENT WALK UP AND ATTACHED GARAGE . THE SECONDARY UNIT IS A 2 STORY 2 BEDROOM 2 BATH OFFERING INSUITE LAUNDRY AND 2 SEPERATE LIVING AREAS FOR THE INLAWS. EACH UNIT OFFERS SEPARATE UTILITIES. INCLUDES ATTACHED GARAGE MEASURING 17.25 FT WIDE X 25 FT DEEP WITH BASEMENT WALK-UP & A SINGLE CAR GARAGE DOOR THAT COULD BE EXPANDED. THIS PROPERTY OFFER INCOME POTENTIAL AND IS LOCATED ON A PREMIUM LOT IN A PREMIUM LOCATION. CLOSE TO UPTOWN AMENTIES, SCHOOLS, PARKS. THERE IS AN INCREDIBLE AMOUNT OF VALUE IN THIS PROPERTY. OVER 2000 SQUAREFEET OF ABOVE GRADE SQUAREFOOTAGE . SEE REALTOR REMARKS OF THE BREAKDOWN OF SPACES. ITS AVAILABLE FOR IMMEDIATE OCCUPANCY IN THE MAIN HOUSE. COME MAKE THIS SOLID INVESTMENT YOUR OWN! (id:58576)
Century 21 Heritage House Ltd
647 Vine Street
St. Catharines, Ontario
This 3-bedroom, 2-bathroom bungalow offers the ideal investment opportunity or an affordable entry into homeownership! With an all-brick exterior and a spacious layout, this home is ready for your personal touch. It features a separate side entrance, perfect for potential in-law suite conversion or added privacy. Situated close to all essential amenities and just minutes from the lake, this property combines convenience with a desirable location.\r\nSelling As-Is, Where-Is – a fantastic opportunity for those looking to add value and create their dream space! (id:58576)
Revel Realty Inc.
3723 Windermere Road
Niagara Falls, Ontario
LOVINGLY MAINTAINED, THREE BEDROOM FAMILY HOME LOCATED IN THE MUCH DESIRED NORTHEND STAMFORD NEIGHBOURHOOD WITHIN WALKING DISTANCE TO SCHOOLS, SHOPPING. ALL BRICK BUNGALOW OFFERS 3 BEDROOMS, EAT-IN KITCHEN WITH PATIO DOORS TO LARGE DECK; MANY UPDATES INCLUDING FURNACE AND C/A ('20), ROOF SHINGLES ('19), OWNED WATER HEATER, FRONT PORCH & RAILING ('22), HARDWOOD FLOORS UNDER CARPETING. LOWER LEVEL OFFERS FAMILY/RECROOM, BAR WITH BUILT-IN VINTAGE FRIDGE, AN AWESOME WORKSHOP, LAUNDRYROOM AND 2 PC BATH! THIS LOVELY HOME IS PERFECT FOR THE YOUNG FAMILY WITH CHILDREN OR RETIREES DOWNSIZING. (id:58576)
Century 21 Heritage House Ltd
608 - 360 Mcleod Street
Ottawa, Ontario
Unique and rare opportunity to own an affordable concrete-built condo downtown that includes underground parking! Versatile and available for quick closing, this condo is a fantastic opportunity to own a piece of downtown Ottawa as a first time homebuyer or investor! Filled with natural light and offering stunning city views, this modern condo boasts a seamless layout, industrial chic design with 10' exposed concrete ceilings, hardwood floors, in-unit laundry and floor-to-ceiling windows with unobstructed views. The open-concept kitchen features stainless steel appliances, quartz countertops, soft-close cabinets, bonus pantry and stylish backsplash. The serene bedroom and high-end bathroom complete this stunning space. The building offers a resort lifestyle with an array of features, including a gym, theatre room, party/meeting rooms and an outdoor pool surrounded by caribbean-style cabanas. Enjoy outdoor entertaining spaces complete with pergolas, lounge chairs, a dining area, a stone-clad fireplace, and BBQs. Condo fees include heat, water, management, caretaker services, building insurance, and all building amenities. This pet-friendly building also offers concierge service! Located just steps from the Canal, Parliament and The Glebe allows for easy access to gourmet dining, vibrant shopping, scenic walks and outdoor activities. Enjoy the convenience of being right off the highway 417, making commuting a breeze. This prime location puts you at the heart of downtown living, with local coffee shops, bakeries, the LCBO, Starbucks, Shoppers Drug Mart, and more just outside your door. Embrace the best of urban living in this centrally located building, where everything you need is within reach. Immediate occupancy available, why rent when you can own for less! (id:58576)
Royal LePage Team Realty Hammer & Assoc.
5761 Osgoode Ridge Road
Ottawa, Ontario
Welcome to the serene embrace of 5761 Osgoode Ridge Road, a charming raised bungalow in the tranquil village of Osgoode. Here, the warmth of country living meets the convenience of city amenities, making this four-bedroom, three-bath home a perfect sanctuary. Inside, warm wood flooring flows through the open-concept living and dining areas, where a cozy fireplace in the family room creates the perfect setting for gatherings. The kitchen, connected to a sunny breakfast nook, offers a beautiful view of the backyard oasis through glass doors that open onto a spacious deck entertainment area. The primary suite is a true retreat, with a generous layout and luxurious four-piece ensuite. Two additional bedrooms on the main level provide comfort and versatility, while the lower level is perfect for entertaining or hosting guests. It features a sprawling family room with a natural gas fireplace and chic feature wall, plus a large bedroom and a brand-new bathroom. This home has been thoughtfully updated with new windows (2020), a heated and insulated garage (2020), and a fantastic workshop for hobby enthusiasts. The tastefully refreshed bathrooms (2023) and central vacuum system (2020) add convenience and modern style. Step outside to your private backyard haven. The in-ground heated pool, installed in 2022, features a shallow depth across one level - ideal for volleyball games, new swimmers, families, and summer parties. Surrounding it is a Rubbercrete patio, also new in 2022, providing durability and a modern finish. Relax in the hot tub or enjoy the separate gazebo patio area, perfect for al fresco dining and entertaining. Located just minutes from Ottawa, this home strikes the perfect balance between peaceful rural living and big-city attractions. With shopping, recreation, and Osgoode Public School nearby, this is an ideal setting for a vibrant and fulfilling lifestyle. Don't miss your chance to call it home! **** EXTRAS **** Large shed in backyard, Half height shed, Garage Heater, Gazebo Pool with Heater, . Hot Tub approx 2015 (updates pump, control board in ~2020, no leaks) (id:58576)
Solid Rock Realty
Main - 1071.5 Florence Street
London, Ontario
Welcome to your new home at 1071.5 Florence St! This spacious one-bedroom apartment offers a comfortable living space, complete with a large bedroom, a bright living room, a full bathroom, and a well-equipped kitchen. Expansive windows let in plenty of natural light, creating a warm and welcoming ambiance. The building also provides on-site laundry facilities and free parking at the rear for added convenience. This unit is Furnished with queen bed, dining table, pullout couch, appliances , basic cutleries etc. Located in a desirable neighborhood, this apartment offers easy access to public transportation, simplifying your commute. You'll be close to the Western Fair, the city's largest theme park (The Factory), the new Hard Rock Cafe across the street, as well as shopping centers, restaurants, and cafes keeping everything you need within easy reach. Schedule your showing today! (id:58576)
Streetcity Realty Inc.
251 Front Street
Belleville, Ontario
Turn an Award-Winning Bridal Boutique into Your Dream Business Opportunity! Step into a thriving bridal boutique and embrace the opportunity to own a business that brings dreams to life. Emma's Bridal Boutique is a well established, profitable business with a glowing reputation and loyal clientele. Located in a charming leased space, this turnkey operation is beautifully curated, fully operational, and ready for its next proud owner. Emma's Bridal Boutique is a dream job opportunity because of its award-winning reputation for excellence and exceptional service, its profitable business model with a proven track record of consistent success, its position within the thriving bridal market with endless growth potential, its turnkey operation featuring fully stocked inventory, established processes, and a loyal customer base that allows you to step in and start earning immediately, and the unique lifestyle it offers, blending passion, creativity, and meaningful connections with customers. Located in the heart of the vibrant Bay of Quinte Region, this boutique combines small-town charm with big business potential. If you've dreamed of becoming your own boss, owning a celebrated business, and helping brides find their perfect dress, this is your chance. Opportunities like this don't last long! Don't miss your chance to say YES to this dream business. (id:58576)
RE/MAX Quinte Ltd.
1968 Ethan Court
Windsor, Ontario
WELCOME TO THIS BEAUTIFUL END UNIT AVAILABLE FOR RENT IN THE SOUGHT AFTER NEIGHBOORHOOD IN WINDSOR EAST, ETHAN COURT TOWNHOUSES, MINUTES FROM ALL AMENITIES, BOASTING A LARGE SIDE WINDOW 4' X 6', GREAT ROOM WITH 10' TRAY CEILING, 9' THRU-OUT, DINETTE, PLUS BRK/LUNCH COUNTER WITH GRANITE COUNTER TOP, ALL WOOD CABINETS, MBR WITH WALK IN CLOSET+ EN BATH WITH CERAMIC SHOWER, 2ND BDR/DEN WITH PATIO DOORS, TOP QUALITY MATERIAL THRU-OUT, MAIN FLOOR LAUNDRY, BEAUTIFUL UPGRADES, ARCHITECTURALLY DESIGNED EXTERIOR WITH STONE FRONT, 1 CAR GAR, CONCRETE FRONT DRIVE. THE FURNITURE OF THE DINING ROOM AND THE LIVING ROOM IS INCLUDED IF THE NEW TENANT WOULD LIKE THEM TO STAY. CREDIT CHECK AND PROOF OF INCOME WILL BE NEEDED. FIRST AND LAST MONTH UPON ACCEPTANCE. CALL TO SCHEDULE A SHOWING. (id:58576)
Lc Platinum Realty Inc. - 525
291 Moss Rd
Sault Ste. Marie, Ontario
Discover 291 Moss Road, a charming 3-bedroom side split home set on a sprawling 4.3-acre property in one of Sault Ste. Marie’s most sought-after areas. This inviting residence offers two spacious bedrooms upstairs, a third bedroom on the lower level, a full bathroom, and a convenient half bath. The generous eat-in kitchen is perfect for family meals, while the main floor laundry adds extra convenience. Downstairs, a cozy rec room awaits for added living space. The home is efficiently heated with electric baseboards, with an average monthly PUC cost of $152. Step outside to explore the expansive grounds, featuring a large barn and wooded areas at the rear, offering endless possibilities. With ample space for gardening, raising animals, or other outdoor activities, this property could be transformed into a charming hobby farm. Property taxes for 2024 are $4,741. Don't miss your chance to make this versatile property your own—contact your trusted REALTOR® today to schedule a viewing! (id:58576)
Exit Realty True North
78 George Street Unit# 1
Hamilton, Ontario
Retail/office space available for rent, D2 zoning in the heart of the city, steps from the Hess Village restaurant and the Downtown Core and TONS of foot traffic.500+ sq.ft ground level with addition space in the basement can be use as storage. Located in a high traffic neighbourhood with good exposure, with lots of parking and close to public transit. 3 pc bath. (id:58576)
Certainli Realty Inc.
78 George Street Unit# 2
Hamilton, Ontario
Located in the heart of the downtown core, this 2 bedroom unit is just steps form everything: restraints, entertainment, shopping, go station, public transit, parks, schools and highway access.This unit will not last long, don’t miss your opportunity. Call today to book your own private viewing. Looking for A+ tenants only! (id:58576)
Certainli Realty Inc.
35 Madelaine Drive Unit# 4
Barrie, Ontario
Stunning 2-Storey Condo with 3 Bedrooms at Yonge Station, Barrie. Welcome to this beautifully appointed 2-storey condo, perfectly located at Yonge Station in Barrie. Offering modern living with a spacious and functional layout, this home features 3 generously sized bedrooms, ideal for families or professionals looking for extra space. Key Features:Spacious 3 Bedrooms: Enjoy ample space with three well-sized bedrooms, perfect for rest and relaxation.Open-Concept Living: The main floor boasts a bright and airy open-concept living and dining area, perfect for entertaining or relaxing.Fully Equipped Kitchen: Featuring modern appliances, plenty of counter space, and sleek cabinetry for all your culinary needs. Large Windows: Let in an abundance of natural light, creating a warm and inviting atmosphere throughout. Private Balcony/Patio: Step outside to your private outdoor space, ideal for relaxing or enjoying your morning coffee.Great Location: Situated just steps from shopping, transit, schools, parks, and more. (id:58576)
Royal LePage First Contact Realty Brokerage
19 Emerald Street N
Hamilton, Ontario
Completed renovated 2 story, 3 bedroom freehold brick town house. Open & high ceiling main floor layout. New eat-in kitchen. New washroom, New pot lights, New laminate flooring, New light fixtures. New front door. Updated electrical panel & wiring. Roof single, -2019, Private fenced backyard. Close to all amenities. Walker's paradise with walking score 96 out of 100. RSA. Just move in and enjoy! Attach SCH b & FORM 801 to offer. (id:58576)
RE/MAX Escarpment Realty Inc.
1030 Upper James Street Unit# 405
Hamilton, Ontario
Professional Office Space Located On One Of The Most Desirable Business Streets Of Hamilton. Located On The Fourth Floor And Facing Upper James St. This Unit Features A Reception Area, 6 Offices, A Kitchenette, And A Storage Room . Newer Elevator & Public Washrooms Available. Handicap Friendly Building. Excellent Exposure And Highway Access. Building Signage Available. Utilities And Cleaning Included. High Traffic Area With Bus Route Stop Right In Front Of Building. 1,546 Sq Ft. (id:58576)
RE/MAX Escarpment Realty Inc.
799 Cranston Court
Burlington, Ontario
Welcome to your dream home! Nestled in a quiet court, this exquisite property backs onto a serene ravine, offering unparalleled privacy and tranquility. Ideally located just minutes from LaSalle Park and Marina, as well as the Burlington Golf and Country Club, you’ll enjoy the best of both nature and recreation right at your doorstep. The backyard is an entertainer's paradise, featuring a sparkling saltwater pool, separately fenced for safety and surrounded by lush landscaping. Step inside this immaculate new custom build and be captivated by the grand 16-foot ceilings that create an airy ambiance throughout the main level. High-end finishes abound, including solid wood baseboards and door/window casings, solid core doors, and hand-scraped hickory hardwood flooring. The spacious living area seamlessly flows into a covered deck, perfect for alfresco dining and relaxing evenings. Enjoy cozy gatherings by the gas fireplace or the outdoor gas fireplace on the deck. The home also boasts a dedicated office space in a separate outbuilding, heated and wired for internet—ideal for remote work or hobbies. The primary suite is a true retreat, featuring a generous walk-in closet and a luxurious ensuite bath. Additional highlights include a secret kids' playroom and a home theatre equipped with an acoustically transparent screen, providing endless entertainment options. With LED pot lights throughout, an Ecobee thermostat and sensors for optimal comfort, and a rec room that walks out to the pool and covered deck, this home combines elegance with functionality. A convenient bathroom located near the pool ensures easy changing for your summer gatherings. Don’t miss the opportunity to own this extraordinary property in one of Burlington's most sought-after neighbourhoods. (id:58576)
RE/MAX Escarpment Realty Inc.
152 Murray Street Unit# Upper
Brantford, Ontario
If you're looking for a beautifully finished lease located close to amenities 152 Murray Street (upper unit) is for you! Offering 2 bedrooms, 1 bathroom with a living space which can also be used as a third bedroom if needed. This unit is turn key and ready to be enjoyed. (id:58576)
Revel Realty Inc
469 Hornbeck Street
Cobourg, Ontario
East facing, brand new detached home on *133 feet deep lot* in Tribute's Cobourg Trails! Sun lit house with sophisticated layout - 9ft ceilings on main floor, giving airy & spacious feel. $$$ spent on builder upgrades, *check the attached list for upgrades/features*. Office/den on main floor to work from home. Formal liv/din and separate great room w/ gas fireplace, featuring unobstructed ravine views through expansive windows. Direct access from breakfast area to large deck, perfect for dining & entertaining. Garage access through laundry room. Spacious four bedrooms and four baths provide ample space for family and guests. Primary bdrm features 6-piece ensuite w/ standing shower, bath tub, two upgraded washbasins and his/hers walk-in closets. Unfinished **walkout basement**. Unique layout offers privacy, no neighbours to the back. **** EXTRAS **** 5 mins to hwy 401, 30 mins to Oshawa. Close to schools, shopping, transit, Cobourg Beach, community centre, parks & trails. (id:58576)
Ipro Realty Ltd.
16 Noah Common
St. Catharines, Ontario
This charming 2-bedroom, 2-bathroom end unit bungalow is located in a peaceful and friendly neighborhood. The newer home offers convenient access to a single-car garage. The bright dining and living area leads to a lovely backyard. The spacious master bedroom includes a 4-piece ensuite and a walk-in closet. The second bedroom is perfect for an office or guest room. The large basement provides plenty of space for future possibilities. Whether you're buying your first home, investing, or planning for retirement, this home is a great choice! **** EXTRAS **** Strategically located with close proximity to Hwy 406 & QEW, just a few kilometers away from Brock University. Enjoy the convenience of being minutes from shopping malls, groceries, and a variety of restaurants, POTL Fees - $130 (id:58576)
RE/MAX Gold Realty Inc.

