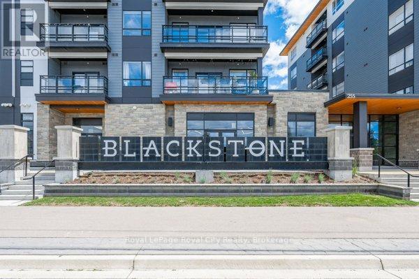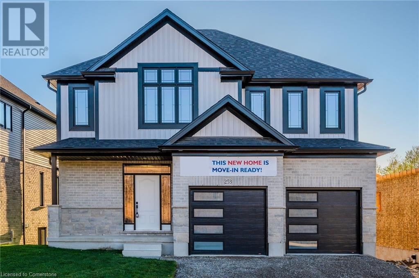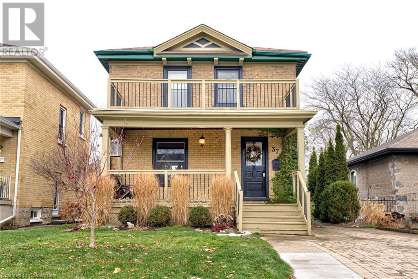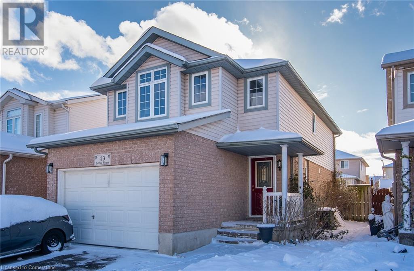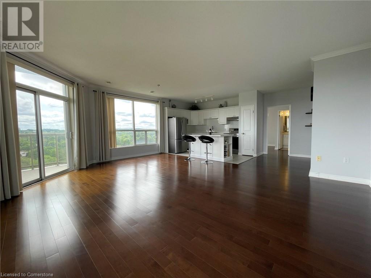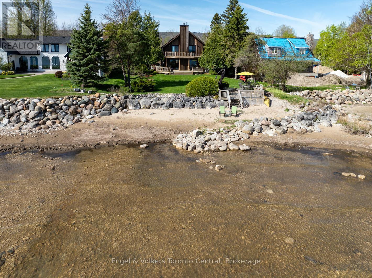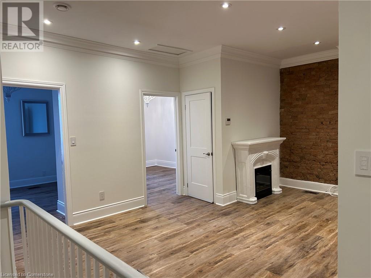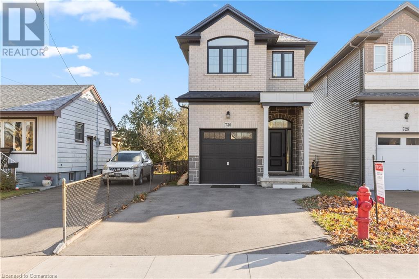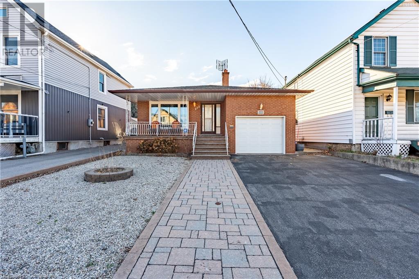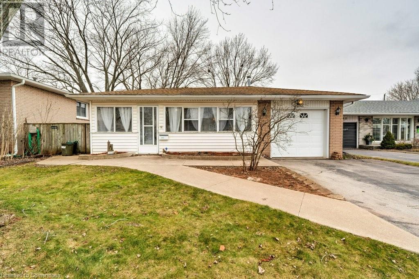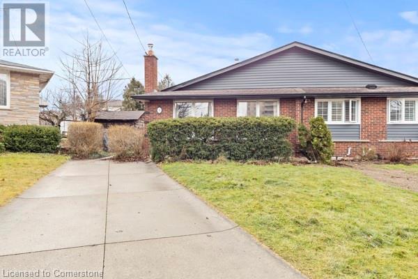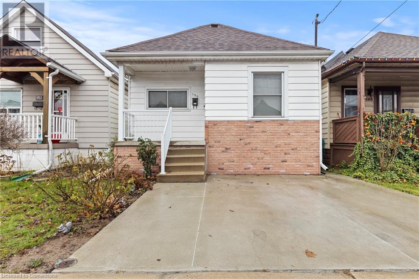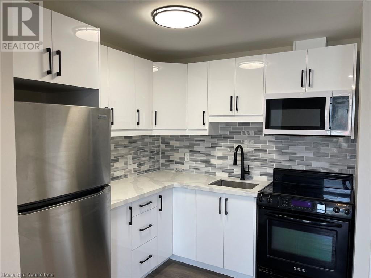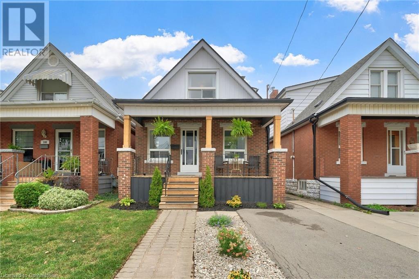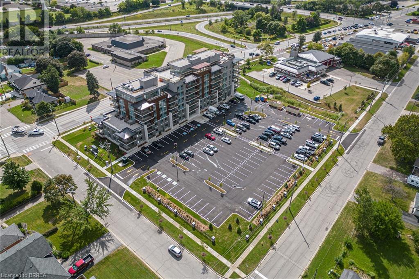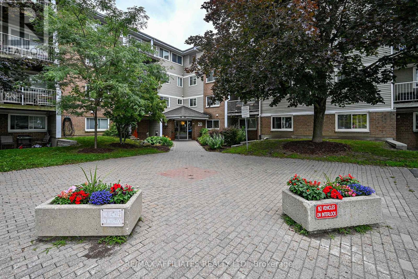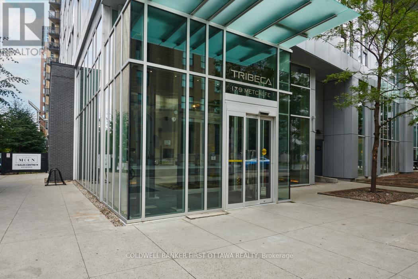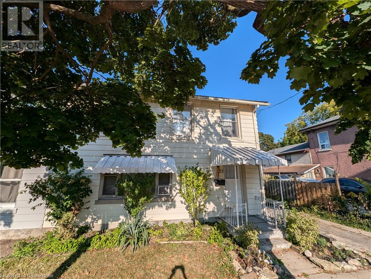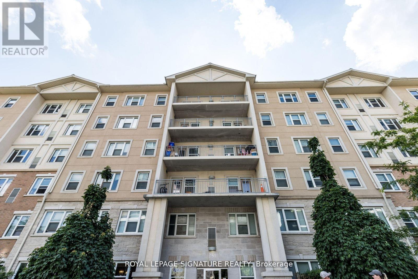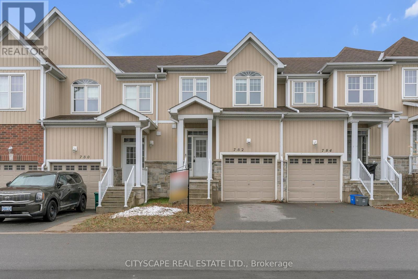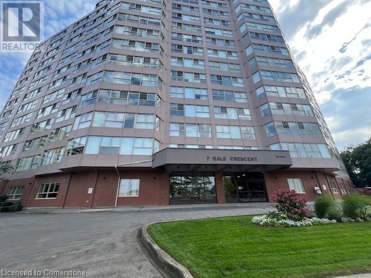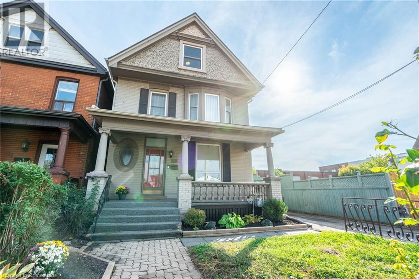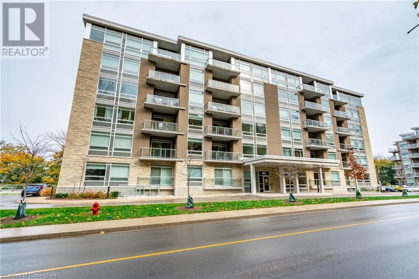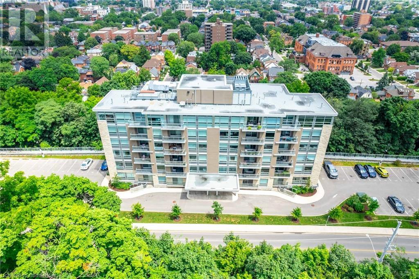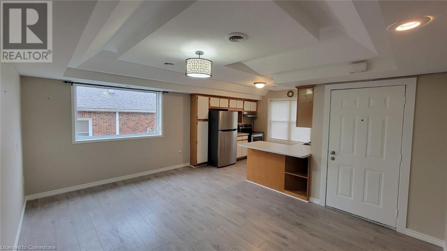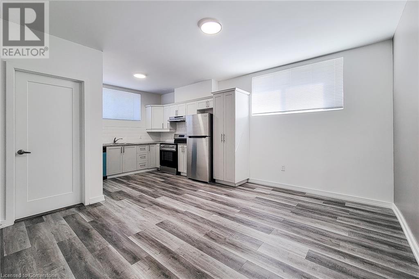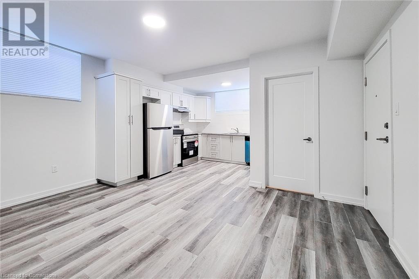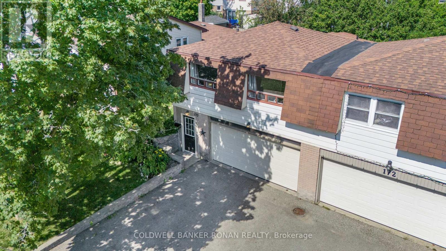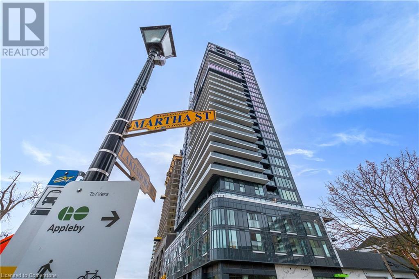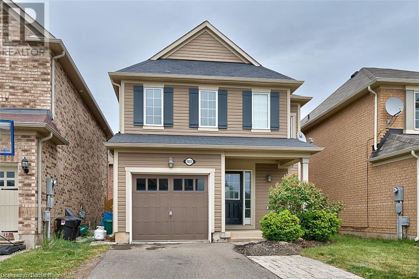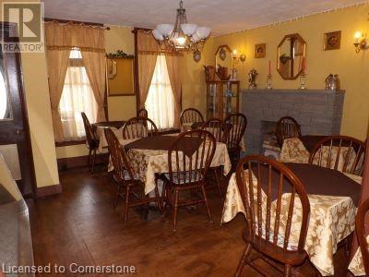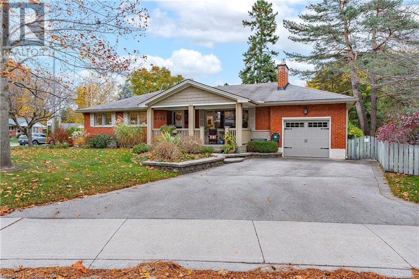420 - 251 Northfield Drive E
Waterloo, Ontario
Welcome to Blackstone, where luxury and convenience unite in North Waterloo. This stylish TWO bedroom + DEN condo is upgraded beyond the builder finishes, featuring carpet-free living with luxury vinyl plank flooring, soaring 9 ft ceilings and a thoughtfully designed layout. Enjoy the convenience of owned underground parking and relax on your private balcony. The open-concept kitchen showcases quartz countertops, upgraded appliances, and a spacious 6-foot island with a built-in microwave and drawers. The primary bedroom offers a large walk-in closet and a private ensuite with an upgraded vanity, a glass-enclosed shower and in-suite laundry. The second bedroom, located near the 4-piece main bathroom, is generously sized and tucked away for privacy. The building offers an array of upscale amenities, including keyless entry, a co-working space, a fully equipped gym, a sophisticated lounge/party room, dog washing station, bike storage, a rooftop deck with a BBQ area, an outdoor patio with a fire pit, and a hot tub. Ideally situated near shopping, restaurants, trails, and public transit, this condo offers the perfect blend of convenience and lifestyle, ready for you to move in and enjoy. (id:58576)
Royal LePage Royal City Realty
253 Ladyslipper Drive
Waterloo, Ontario
******OPEN HOUSE SUNDAY 2-4 PM*****VISTA HILLS***EAST FACING, 3205 SQUARE FEET, WALKOUT BASEMENT, BACKING ONTO GREENSPACE , HUGE LOT! ! Modern finishing touches throughout. Large foyer entry, huge family room open to eat in the kitchen with QUARTZ COUNTER TOPS & BACKSPLASH! 9 foot ceilings, pot lights, modern millwork and trims. 4 BEDROOMS PLUS UPPER FLOOR OFFICE & 2 ENSUITES, 3 FULL BATHS perfect for the drawing family! FULLY LOADED WITH Designer upgrades such as upgraded lighting package, SOARING VAULTED CEILINGS, CUSTOM CLOSET ORGANIZERS Photos are virtually staged. (id:58576)
RE/MAX Twin City Realty Inc.
37 Roseview Avenue
Cambridge, Ontario
Welcome to 37 Roseview Avenue, a charming all-brick, two-story century home nestled in the heart of historic Galt. This home effortlessly blends timeless elegance with modern updates, creating the perfect setting for your ideal lifestyle. Step inside to discover a warm and inviting main floor featuring a cozy family room, formal living and dining spaces, and a bright kitchen with easy access to a private backyard—perfect for entertaining. A convenient 2-piece powder room completes the main level. Upstairs, you'll find three generously sized bedrooms and a beautifully updated bathroom (2023), showcasing a refinished clawfoot tub, a double sink vanity, and elegant tiling. Original character details, including high ceilings, tall baseboards, and rich wood accents like the living room's stunning wood columns and the classic staircase railing, infuse the home with warmth and charm. The standout feature is the impressive detached 24’ x 24’ garage, built in 2022. With a floating engineered concrete pad, insulation, heating, and power, it’s a dream space for hobbies, storage, or a workshop. The private backyard features perennial gardens that add a splash of seasonal beauty, back laneway access to the garage, and endless opportunities for family gatherings and outdoor enjoyment. Discover the vibrant charm of downtown Galt, where scenic trails along the Grand River meet the lively energy of the Gaslight District. This dynamic area is home to unique shops, cozy cafés, and live performances, offering something for everyone. Outdoor enthusiasts will love nearby Soper and Dickson Parks, as well as access to the Grand Trunk and Paris Rail Trails. Immerse yourself in the community with year-round events, the Hamilton Family Theatre, and a variety of local restaurants and stores that highlight the area's rich history. With schools and essential amenities just around the corner, this location seamlessly blends convenience, culture, and natural beauty. (id:58576)
Chestnut Park Realty Southwestern Ontario Ltd.
43 Cotton Grass Street
Kitchener, Ontario
Welcome home! Check out this fantastic detached home. It has everything you have been looking for. You will love the curb appeal and oversized garage and double-wide driveway. The main floor flows with an open-concept layout and is carpet free. Slider out to a patio and fantastic fenced yard, complete with a large shed and trees. Upstairs, the super spacious primary bedroom and walk-in closet will be sure to impress. The second bedroom has its own walk-in closet and vaulted ceiling. The basement offers extra living space and where the sewing space is can be a future bathroom (plumbing is roughed-in). Flexible with closing! Original owner! Great location, close to it all - schools, shopping, coffee, restaurants, expressway and access to the 401. Don't miss out on the opportunity of calling this house your home! (id:58576)
Peak Realty Ltd.
255 Keats Way Unit# 1204
Waterloo, Ontario
Welcome to your upgraded luxury apartment at 255 Keats Way with over 1,400 square feet of living space! This open concept, carpet-free, 2 bedroom 2 bathroom condo is within walking distance of University of Waterloo, Waterloo Park and Uptown. Not only do you get amazing panoramic city views from your 12th floor balcony, you also get tons of sunlight from the oversized windows throughout the entire condo! The luxury aspect is evident in all areas of this condo, from the 9 foot ceilings, in-suite laundry, and a modern white kitchen which includes a large island, pantry and new stainless steel appliances. This prestigious condo also offers desirable features and amenities including secure entry, fitness space, designated underground garage parking plus visitor parking. Water and Heat are included in rent. (id:58576)
Real Broker Ontario Ltd.
49 Madeline Drive
Collingwood, Ontario
Private waterfront retreat with panoramic views over Georgian Bay. This 5 bedroom, 3.5 bathroom home offers a relaxed lifestyle, away from the busy-ness of the Georgian Triangle, yet located just a short drive from all the activities that are part of this area. Blue Mountain Resorts and the private ski clubs, the Georgian Trail, four golf courses and the Town of Collingwood are all 10-15 minutes away. Swim, paddle, boat and fish in this protected bay or sit on the waterfront deck and view the wide expanse of the bay and Clark Island, with the historic Nottawasaga Lighthouse in the distance. The quiet dead end road is great for a morning or evening stroll or bike ride. In the winter months sit in the family room and enjoy the lights of Blue Mountain. The open concept living/ dining room is great for family gatherings and the large recreation room in the basement allows one, a quiet place for other activities. Two gas fireplaces and 3 ductless heating/cooling units keep the 2800 square foot home warm in the winter and cool in the summer. Nature abounds in the area with a wetlands area across the road and the waterfront attracts many species of birds including swans, herons, egrets, geese and ducks. This is a great place to enjoy all four seasons in the Georgian Triangle....and an opportunity to create life lasting, family memories. (id:58576)
Engel & Volkers Toronto Central
149 Wellington Street N Unit# 2
Hamilton, Ontario
Bright and Modern 2-Bedroom Apartment in Downtown Hamilton Looking for a place that puts you in the heart of it all? This updated 2-bedroom, 1-bathroom apartment is perfect for embracing the vibrant Downtown Hamilton lifestyle. Renovated in 2021, it combines comfort and convenience, offering a sleek modern design and plenty of natural light. Living downtown means you’re steps away from everything – amazing restaurants, charming cafes, local shops, and bustling nightlife. Explore nearby parks or stroll through Hamilton's cultural hubs, all without needing to hop in the car. But when you do need to drive, this unit comes with 2 parking spots, making city living even easier. Whether you’re grabbing coffee around the corner or enjoying a cozy evening by the fireplace, this home is your gateway to the best of Hamilton living. Don’t miss your chance to experience the perfect balance of urban excitement and comfortable living. (id:58576)
RE/MAX Escarpment Realty Inc.
730 Knox Avenue
Hamilton, Ontario
Welcome to this beautiful 3-year-old home, offering modern living with plenty of space for the whole family. The inviting foyer features sleek floor tiles and room for a shoe cabinet. On the main floor, a stylish powder room is perfect for guests. The open-concept kitchen, dining, and living area creates a seamless flow, ideal for entertaining or family gatherings. The spacious primary bedroom includes two walk-in closets and a luxurious en-suite bathroom. A bright and airy second bedroom offers versatility, while the cozy third bedroom provides additional space for your needs. Downstairs, the unfinished basement holds a spacious rec room, ready for your personal touch, along with a functional laundry room. This home combines comfort, convenience, and potential, all in a fantastic location. (id:58576)
Keller Williams Complete Realty
222 Wood Street E
Hamilton, Ontario
ALL BRICK 4 LEVEL BACKSPIT WITH SEPARATE SIDE ENTRANCE TO FINISHED BASEMENT! This solid custom built home with 2354sqft of total living space has been meticulously cared for and maintained by original owners for over 40yrs. Main level features bright living room, dining room for family gatherings and spacious eat-in kitchen with abundance of cupboard space. Second level offers 3 bedrooms and 5pc bath. Separate side entrance leads to lower level featuring oversized rec-room with cozy wood burning fireplace, 4th bedroom and 3pc bath. Lower level leads to finished basement complete with 2nd kitchen, family room, laundry, utility and storage space and offers inside entry from attached garage. Many recent updates including windows, furnace, AC, owned water heater, roof and more! This spacious home offers for many possibilities including multi-generational, in-law & income potential. Situated on premium 45 X 149 lot with ADDITIONAL DETACHED WORKSHOP/GARAGE with access from second mutual driveway, large fenced yard with gardens and fruit trees, private double wide driveway and low maintenance front yard. LOCATION THAT CAN’T BE BEAT in highly sought after North End neighborhood close to all amenities including shopping, schools, hospital, transit, West Harbour Go, Bayfront Park, Marina, new Pier 8 development and trendy James North arts and restaurant district. Don’t miss out; this solid well built home offers for great opportunity and possibilities. (id:58576)
RE/MAX Escarpment Golfi Realty Inc.
5182 Idlewood Crescent
Burlington, Ontario
THREE LEVEL BACKSPLIT IN LOVELY, MATURE, FAMILY PINEDALE NEIGHBOURHOOD CLOSE TO LAKE ONTARIO AND OAKVILLE BORDER. NEWER VINYL WINDOWS, NEWER FURNACE, C/AIR, WATER HEATER. UPGRADED MAIN BATHROOM. GOOD BONES, NEEDS UPDATING. PERFECT FOR THE CONTRACTOR/HANDYMAN! (id:58576)
Right At Home Realty
1 Glendee Court
Hamilton, Ontario
This beautiful 4 level back split house is situated in a peaceful court. offering a serene and private setting. It's just minutes away from Kings forest Golf course, Redhill valley for hiking and all essential amenities, making it the perfect blend of tranquility and convenience. (id:58576)
RE/MAX Escarpment Realty Inc.
150 Albany Avenue
Hamilton, Ontario
This charming 3- bed, 1-bath bungalow in the desirable east end of Hamilton is the perfect starter home or ideal for those looking to downsize. With its cozy layout and great location, it offers a fantastic opportunity to enter the housing market or enjoy a more manageable living space in a vibrant community. Don't miss out on this gem! (id:58576)
RE/MAX Escarpment Realty Inc.
69 East Main Street Unit# 201
Welland, Ontario
Newly renovated one bedroom apartment in the heart of downtown Welland!! This stunning unit is looking for its first ever tenants since the renovation was completed. The kitchen boasts quartz countertops, a sleek backsplash, and stylish new light fixtures. The exposed brick adds a touch of character, perfectly blending the modern finishes with the retro charm of the building. Both the living room and the bedroom feature new flooring and pot lights throughout. The building is conveniently located just minutes from the Niagara College Welland Campus, city hall, and the Welland Canal. Public transit is accessible steps from the building, and the 406 highway is a 2 minute drive away. Tenant to pay heat & hydro. (id:58576)
Real Broker Ontario Ltd.
98 Cope Street
Hamilton, Ontario
Welcome to this stunning, fully renovated 2+1 bedroom, 2 bathroom home located in a sought after area of Hamilton East. This home boasts new flooring and pot lights throughout, and a beautifully updated eat-in-kitchen featuring a breakfast bar, attractive fixtures, and quartz countertops. Retreat upstairs in the comfy-sized primary bedroom. The finished basement offers a luxurious spa-like bathroom with a soaker tub and heated floors, creating the ultimate retreat. Step outside and find a newly landscaped yard and a huge detached garage, perfect for a man cave, woman cave, workout centre, or hobby area. This property is move-in ready and designed for modern living! (Waterproofing and sump pump 2024, Furnace and roof 2022, A/C 2019, rewired and electrical panel newer) (id:58576)
RE/MAX Escarpment Realty Inc
34 Norman Street Unit# 409
Brantford, Ontario
One of the most sought after condominium developments in Brantford with truly amazing amenities! Fourth floor for this premium one bedroom one floor apartment. Welcome to The Landing offering a wonderful roof top patio equipt with outdoor lounging, shared BBQs and an indoor gathering area with kitchen, sitting areas and pool table room with a TV! This building aslo boasts a fully equipt fitness gym, speakeasy for group parties and quiet library. Located right off HWY 403 this location is perfectly situated close to great schools, parks, shopping and restaurants. Quality finishes through out including vinyl plank luxury flooring an open concept great room with modern kitchen having a peninsula island with seating and b-in s.s dishwasher w/s.s appliances included. Walk out to your private covered balcony with extraordinary views. Large principle bedroom with walk in closet. Convenient in-suite laundry closet. Upgraded builders package. (id:58576)
RE/MAX Twin City Realty Inc
305 - 250 Brittany Drive
Ottawa, Ontario
Welcome to 250 Brittany Dr #305 an upper unit 2 bedroom, 1 bathroom condo. Freshly painted. Tiled kitchen with stainless steel appliances and lots of cabinet space overlooking the open concept living room and dining space. Bright living room with access to spacious outdoor balcony. 2 generously sized bedrooms with large windows and sizeable closet. Full 4 piece bathroom with stylish vanity. In unit laundry. Enjoy the multitude of amenities (with low condo fees!) including: gym, indoor salt water pool, sauna, racket/squash courts, party room. Located 10 minutes to downtown Ottawa. Parking can be rented at $50/month through the Condo Corporation. 24 Hour Irrevocable on Offers (id:58576)
RE/MAX Affiliates Realty Ltd.
2504 - 179 Metcalfe Street
Ottawa, Ontario
A superior view of the PEACE TOWER and beyond! Welcome to this spacious 1 Bedroom with den high above the city streets. Walk to everything you would want to see and do then relax when back in your cozy home. LArge open concept space where ones lifestyle flow seamlessly together. Enjoy the balcony to view SUNSETS and Fireworks. Use the den for a guest wall bed or a home office. Enjoy ensuite laundry. Don't forget all the amenities including pool, exercise area open patio and more. This unit includes ONE parking and TWO storage lockers. Come take a look and make this one yours today! (id:58576)
Coldwell Banker First Ottawa Realty
2807 - 105 Champagne Avenue S
Ottawa, Ontario
Located in the vibrant Little Italy, this stylish 2-bedroom condo is an ideal investment opportunity or perfect home for young professionals and students alike. With its sleek, modern design featuring exposed concrete walls, quartz countertops and stainless-steel appliances, this unit offers both functionality and contemporary appeal. Enjoy the convenience of in-unit laundry and a fully furnished living space, making it move-in ready. Just steps from the O-Train, Carleton University, and local amenities, this location is unmatched. The building itself boasts impressive amenities, including a concierge, fitness center, study lounges, wifi, a penthouse lounge with a games area, kitchen and an incredible view of Ottawa, plus a 24/7 on-site convenience store! This property is a fantastic choice for investors, parents seeking housing for their children attending school or those looking for a low-maintenance, well-connected condo in one of Ottawa's most desirable neighborhoods. (id:58576)
Keller Williams Integrity Realty
1977 Hawker
Ottawa, Ontario
Step into luxury w/the popular Chablis model by Mattino Developments, a stunning 4 Bed/3 Bath located in the prestigious Diamondview Estates in Carp. This home boasts a spacious 2567 sqft layout that's perfect for entertaining. Over 85K in upgrades included in price: custom kitchen, smooth ceilings, pot lights, designer porcelain 12"" X 24"" tile, soffit lights and much more. The chef's kitchen, fully equipped w/extensive cabinetry & ample counter space. Adjacent to the kitchen, the family room invites relaxation w/its cozy gas fireplace. The primary bedroom is a sanctuary of peace and elegance, featuring a 5-piece ensuite & a generously sized walk-in closet. Three additional well-sized bedrooms & a full bathroom complete the upper level. The unfinished basement offers vast potential for you to design & create additional spaces that reflect your personal tastes & needs. Association fee covers common area maintenance & management. Images provided are to showcase builder finishes (id:58576)
Exp Realty
402 Fleet Canuck
Ottawa, Ontario
Explore the Custom Merlot model by Mattino Developments, situated on a PREMIUM CORNER LOT in the esteemed Diamondview Estates in Carp. This expansive 5 Bed/4 Bath home spans 3600 sqft and includes a three-car garage, offering a flexible layout that can be tailored to your family's needs. Separate from the main living area is a bedroom, the perfect in-law suite. The chef's kitchen features ample cabinetry and extensive counter space, ideal for preparing gourmet meals. Adjacent, the living area provides a warm and inviting space for relaxation and social gatherings. The primary bedroom on the upper level is a tranquil retreat, complete with a 4-piece ensuite. Additional bedrooms ensure ample space for family and guests. Images showcase builder finishes. there is still time to choose your finishes! Association fee covers: Common Area Maintenance and Management Fee. This home is to be built. (id:58576)
Exp Realty
526 Khamsin Street
Ottawa, Ontario
Walk to Parks and Shopping! Welcome to this stunning 3-bedroom, 3-bathroom single-detached home in the highly sought-after community of Stittsville! This charming brick home boasts an open-concept floor plan, perfect for modern living. As you enter, you are greeted by a bright foyer with ceramic tile flooring. The chef-inspired kitchen features stainless steel appliances, ample cupboard and counter space, and a convenient layout for cooking and entertaining. The sliding patio doors lead to a south-facing backyard, ideal for family gatherings and outdoor enjoyment.The spacious family/Dining room is bathed in natural light from large windows, while the gorgeous hardwood floors add elegance throughout the main level. Upstairs, you'll find three generously-sized bedrooms and two full bathrooms. The primary bedroom includes a luxurious 5-piece ensuite and a walk-in closet.The unfinished basement, with two large windows, offers endless potential for customization. Outside, the fully fenced backyard offers privacy with no direct neighbours, providing a perfect space for outdoor entertaining.Located within walking distance of parks, shopping, and other amenities, this home offers the perfect combination of comfort and convenience. Don't miss out on this incredible opportunity! **** EXTRAS **** AC - 2021 (id:58576)
Keller Williams Integrity Realty
403 - 1589 St Bernard Street
Ottawa, Ontario
Nestled in the heart of Blossom Park, this charming 2-bedroom, 2-bathroom stacked condo is perfect for families or first-time homebuyers. Located in a family-oriented neighborhood, this unit offers both comfort and convenience. The main floor boasts an open-concept living area, highlighted by an oversized patio door that floods the space with natural light and provides access to a private patio ideal for relaxing or entertaining. This level also includes a convenient 2-piece powder room and in-unit laundry. On the lower level, youll find two spacious bedrooms serviced by a 4-piece bathroom, creating a private and cozy retreat. Additional features include Parking #28, ample visitor parking, and an on-site electric charging station. The flooring throughout the unit consists of ceramic, linoleum, and laminate. The community is close to two elementary schools, scenic walking paths, shopping centers, and public transit, making it a prime location for any lifestyle. Dont miss this opportunity to own a home in one of Blossom Parks most desirable locations. Schedule your showing today! (id:58576)
Century 21 Synergy Realty Inc
25 Albion Street
Brantford, Ontario
Move in ready 2 bed, 1.5 bath home, on massive 40 x 122 foot deep yard with detached block garage, parking for up to 8 cars, covered gazebo perfect for summer entertaining, Updates include luxury vinyl & laminate flooring, stainless steel fridge, stove, dishwasher, over the range microwave, tiled back splash, 2022 bathroom including bathtub, vanity, toilet, tile backsplash, painted neutral throughout, shingles, roof plywood 2023, gas furnace 2022 (set up for central AC unit), owned water heater, walk to downtown, public transit at the door & more! (id:58576)
RE/MAX Escarpment Realty Inc.
604 - 389 Dundas Street
London, Ontario
Fully renovated 1 BEDROOM PLUS OFFICE/DEN, beautiful new white kitchen with quartz countertops and subway tile backsplash, neutral vinyl floors (no carpet), bright and spacious unit with desirable west facing exposure overlooking downtown and sunsets! Fantastic downtown location and within walking distance to great restaurants, parks, trails, shopping, transit, summer festivals and more! This home offers spacious primary bedroom and small den/office, huge great room area and large eating area overlooking wall to wall windows with access to expansive balcony. 1 underground parking spot included. NOTE: Condo fee includes: heat, hydro, water, internet, cable tv, central air as well as extensive amenities including indoor pool, party room, workout room, convenience store on main level, party room and secure entry. 4 appliances included. (id:58576)
Coldwell Banker Power Realty
2207 Robbie's Way
London, Ontario
Welcome to Westhaven's Riverstone model, an elegant executive bungalow designed for luxury and versatility. Offering 2,050 sq. ft. on the main level and and additional 1,350 sq. ft. of finished space below, including potential for a self-contained one-bedroom apartment. Beautiful curb appeal features a Hardy Board and brick exterior with black detailing & a covered front porch. Impressive 10 ft ceilings on the main level and airy 9 ft ceilings in the lower level. The main floor offers 2 suites with private ensuites for the ultimate in privacy & comfort. Primary bedroom enjoys walk-in closet & 5 piece ensuite with heated floors while guest suite enjoys a private 3-piece ensuite. The open concept living room with 46 inch linear gas fireplace flows into a gourmet eat-in kitchen featuring an 8 ft - 4 seat quartz island, gas stove rough-in, water lines for fridge & a walk in pantry. Bumped out dining area enjoys large sunlit window & opens onto inviting covered deck for outdoor entertaining. White Oak hardwood floors create a calming canvas across the main floor. You'll love the abundant pot lighting, & 8 foot doors. The office is a serene workspace with custom built-ins and an impressive 8 ft window for natural light. The spacious mudroom enjoys ribbed bench seating & 3 locker-style storage nooks. An impressive 44-inch wide oak staircase with iron spindles leads to the lower level and incredible potential with three additional bedrooms, two 4-piece baths, 2nd kitchen and separate laundry facilities for ultimate convenience or with a simple partition enjoy the benefits of a self contained one bedroom apartment with it's own laundry and kitchen. Double car garage with separate staircase to lower level foyer. Fantastic proximity to Sunningdale Golf Course, Masonville shopping, Weldon Park, University & Hospitals. **** EXTRAS **** Tarion Registration fee & survey included. (id:58576)
Sutton Group - Select Realty
906 - 1030 Coronation Drive
London, Ontario
Built by the award-winning Tricar, the Northcliff is one of London's most exquisite condos. This 2-bed, 2-bath, 1,200 sqft unit features a spacious foyer, open concept layout with crown-moulded ceilings. The kitchen boasts espresso shaker cabinetry, dark granite countertops, stainless steel appliances, and ample storage. The living room includes an electric fireplace. Enjoy breathtaking unobstructed north-facing views from the spacious balcony. The bedrooms are bright, and the den can serve as an office or study. The laundry room offers additional storage. Building amenities include a theatre/media room, fitness room, billiards room, library, guest suite, and outdoor terrace. The unit comes with tandem parking for 2 spots. Water & heat are included in the condo fee. Surrounded by nearby shopping, dining, and recreation, including Hyde Park Shopping Centre, Masonville Place Mall, and excellent restaurants and schools. Don't miss out on this luxurious living opportunity! (id:58576)
Keller Williams Lifestyles
30 Baseline Road E
London, Ontario
Discover this beautifully renovated duplex, boasting modern comforts and thoughtful design throughout. On the main level, you'll find three spacious bedrooms, a sleek 4-piece bathroom, and convenient main-floor laundry. The modern kitchen features quartz counters and beautiful stainless steel appliances. New furnace comes with warranty. The lower level offers versatile living options with rear sunroom and dual entrance. It serves as an ideal granny suite or an opportunity for additional rental income with a separate dual entrance. This fully finished space features two generously sized bedrooms, a cozy gas fireplace, a 4-piece bathroom with laundry, and a complete kitchen, making it perfect for multi-generational living. Outdoors, the large, fully fenced backyard provides additional space for relaxation. Situated in a prime location just steps to Wortley Village, this home is conveniently located close to all amenities and just 5 minutes to Victoria Hospital. (id:58576)
Blue Forest Realty Inc.
8 Edgehill Road
Belleville, Ontario
Welcome to your new family home nestled in the heart of the East End. This all-brick, 4-bedroom, 3-bathroom home offers spacious living across two levels, perfect for growing families. Situated in a friendly neighbourhood next to a serene park and school, this home is ideal for outdoor activities and peaceful walks. Offering five generously sized bedrooms provides ample space for everyone. Three bathrooms ensure convenience and privacy for all family members. Enjoy cozy evenings in the welcoming living room and host memorable dinners in the spacious dining area. The lower level of the home offers a versatile space that can be used as a recreation room, home office, or hobby area. The highlight of this home is the expansive backyard featuring an enclosed inground pool. Extend the swimming season and create unforgettable memories with family and friends. This home retains much of its original charm, offering the opportunity for personal touches and customization to suit your style and preferences. With its close proximity to excellent schools, shopping centres, and recreational facilities and easy access to major highways and public transportation for commuting convenience, this is the perfect opportunity to move to a welcoming community with friendly neighbours and start envisioning your family's future in this wonderful property! (id:58576)
RE/MAX Quinte Ltd.
15 Pony Way
Kitchener, Ontario
Gorgeous 2-Storey Corner Townhome 3 Bedroom W/ 2.5 Baths, 1746 Sq Ft. Situated In Must Sought After Community of Huron Park, Carpet Free, Hardwood & Ceramic Flooring. Main Floor Features: Modern Family Size Kitchen W/ Quartz Countertops, Stainless Steel Appl, W/I Pantry, Extended Kitchen Cabinets. Bright Open Concept Liv/Din Room W/ Large Windows. Lot Of Natural Light. Step-Out to Wooden Desk. 2nd Floor Offers: Master Bedroom W/ Walk-In Closet, 4pc En-suite, 2nd Level Laundry, Entrance to House Through Garage. **** EXTRAS **** Close To Schools, Restaurants, Public Transit, Hwy 401 & Other Major Amenities (id:58576)
RE/MAX Realty Services Inc.
505 Princess Street
Kingston, Ontario
Big Smoke Burger franchise in downtown Kingston Ontario on Princess Street. This is a premium build out and a completely renovated quick service restaurant (QSR) with brand new hood, ventilation, leaseholds,and systems with all new equipment. This location features the brand new look and colours of the franchise and is turnkey ready for a hands-on operator. Full training and support provided by head office pending franchisee/buyer approval. Please do not go direct or speak to staff. **** EXTRAS **** Lease rate of $4,336 Gross Rent including TMI with a long 10 + 5 + 5 year term. Royalties of 6% + 3%. 1parking space for ownership included. 1,382 sq ft layout with long QSR counter and seating for 30.Growing sales in a great location. (id:58576)
Royal LePage Signature Realty
506 - 251 Lester Street
Waterloo, Ontario
Attention Investors, **$3750 Rent Every Month**Very Rare To Find A Unit With HUGE Balcony** That's Right, Turn-Key Investment, 5 Bedroom 2 Bath, Spacious Living, Dining & Kitchen, Fully Furnished, Each Room Has Large Windows. Steps To Waterloo University Campus & Laurier. Walking Distance To Shopping, Restaurants, And Many Other Amenities. A Must For Your Long-Term Investment Portfolio! **** EXTRAS **** All kitchen appliances: Fridge, stove, hood fan, and B/I dishwasher. All Elfs & Window Coverings. (id:58576)
Royal LePage Signature Realty
782 Newmarket Lane
Kingston, Ontario
Live in this contemporary townhome beside the water in a hamlet that boasts Kingston's latest multi-million dollar investment - the 3rd crossing bridge over the Cataraqui River. This turnkey 3 bdrm 3.5 bath home features 9 feet ceilings on the main floor, master bdrm with full ensuite and walk-In closet. Covered porch, inside garage entry, bright southern exposure from the back garden with patio doors and large windows in the main floor living space. Practical kitchen design with white cabinetry and ceramic flooring. Laminate throughout with a finished rec room and another 3 piece bathroom. You can't go wrong! Call today for your personal showing. POTL-150pm **** EXTRAS **** Condo Corporation #68.Common Element fee is $150.00 per month. It includes Road maintenance, visitor parking, garbage pickup, and playground. (id:58576)
Cityscape Real Estate Ltd.
7 Gale Crescent Unit# 1211
St. Catharines, Ontario
Luxury 2 Bedroom Condo in Central St. Catharines – All Utilities Included! Welcome to Unit 1211-7 Gale Crescent a spacious 2-bedroom, 2-bathroom condo offering stunning 12th-floor panoramic views. The open-concept layout is perfect for relaxing and entertaining, with a large master bedroom. Enjoy the convenience of all-inclusive rent (gas, hydro, water, and internet) along with premium building amenities, such as: An observation deck with panoramic views, a games room (cards, billiards, ping pong, darts) A DIY workshop, library, and indoor pool and sauna You’ll also have one underground parking and plenty of visitors parking. Located minutes from downtown, shops, and Highway 406, this unit offering comfort and convenience in an ideal location. Tenant pays a flat fee of $150 per month to cover all utility costs. (id:58576)
Sandstone Realty Group
30 Bristol Street
Hamilton, Ontario
Here is an opportunity you don’t want to miss! This spacious five-bedroom home has been extensively renovated, meticulously maintained and features an attached workshop that has over 1,000 square feet of workspace, and a stunning three season solarium! The main floor boasts an open concept kitchen/dining room with white cabinets, waterfall countertop, pot lights and stainless-steel appliances. This level also has a cozy living room and an updated two-piece powder room. The second level features three good-sized bedrooms and an exquisite bathroom with an oversized walk-in shower. On the third level, you will find two additional spacious bedrooms. Enjoy the night sky while entertaining your guests in the expansive attached solarium with its soaring ceilings and chill vibes. Finally, the crowning jewel of this special property is the fully renovated, separate workshop/studio that features 10’ ceilings, premium epoxy flooring, a fully soundproofed room, two-piece powder room and a separate heating/AC system. This home is perfect for family living, small business owners or hobbyists. The separate workshop could be converted into an additional living space. Other features include: Carpet free, new roof (2015), new studio roof (2020), new eavestrough (2022), new sewer drain (2022), sewer back valve, main plumbing stack (2023), upgraded electrical wiring and panel (2003), new main level structural LVL beam and supports (2018-2020). Don’t be TOO LATE*! *REG TM. RSA. (id:58576)
RE/MAX Escarpment Realty Inc.
467 Charlton Avenue E Unit# 308
Hamilton, Ontario
Experience boutique condo living at its finest in this two-bedroom, two-bathroom corner unit in the desirable Vista Condos. Wake up to stunning views of the sunrise and sunset with backdrops of the Skyway Bridge and the Escarpment. The unit features modern finishes throughout including a beautiful kitchen with light wood cabinetry, quartz countertops and stainless-steel appliances. For your convenience, this unit is carpet-free with wood laminate throughout. The primary bedroom is spacious with lots of natural light from the oversized window and features a four-piece ensuite complete with white subway tile and quartz countertops. The second bedroom has plenty of space with beautiful views. Enjoy a cup of coffee or glass of wine with company on your oversized balcony while soaking in the views. This building is located near all major amenities and highway access. This unit comes with two surface level parking spaces and one locker. Building amenities include 130-foot-wide communal terrace equipped with BBQ’s and patio seating, exercise and party rooms, as well as a building security system. In unit upgrades include pot lights, upgraded shower tiling in both bathrooms, flooring and soft-close drawers and cabinetry. Don’t be TOO LATE*! *REG TM. RSA. (id:58576)
RE/MAX Escarpment Realty Inc.
467 Charlton Avenue E Unit# 101
Hamilton, Ontario
Discover your dream condo at Vista Condos on Charlton! This stunning one bedroom + one den unit offers nature-inspired city living halfway up the scenic Niagara Escarpment. Enjoy the best of both worlds with local shopping, dining, and outdoor adventures right at your doorstep. Located across from the Rail Trail and Wentworth Mountain Stairs, this prime location has it all. The condo is wheelchair accessible and features stylish vinyl flooring, beautiful quartz countertops in the kitchen and bathroom, stainless steel appliances, an elegant glass backsplash, upgraded light fixtures, and room for a dining table. The building's amenities include an exercise room, party room, and bike storage. Convenience is just around the corner with restaurants, shopping, and hospitals nearby. This unit includes one surface parking spot and one owned locker. Don't miss out on this exceptional condo living experience! Don’t be TOO LATE*! *REG TM. RSA. (id:58576)
RE/MAX Escarpment Realty Inc.
278 Crowland Avenue Unit# 1
Welland, Ontario
Step into this beautifully updated 1-bedroom, 1-bathroom apartment, thoughtfully designed to combine style and functionality. The unit features a bright, open-concept living space with sleek laminate flooring throughout, providing a modern yet cozy feel. The kitchen boasts brand-new stainless-steel appliances, ample cabinet space, and a contemporary backsplash, making meal prep both convenient and enjoyable. The bedroom is generously sized with a large window for natural light and includes a spacious closet. The bathroom has a full-size bathtub, and a stylish vanity. Additional perks include freshly painted walls in neutral tones, allowing you to personalize the space to your liking. (id:58576)
Keller Williams Complete Realty
278 Crowland Avenue Unit# B2
Welland, Ontario
Step into this beautifully updated 2-bedroom, 1-bathroom apartment, thoughtfully designed to combine style and functionality. The unit features a bright, open-concept living space with sleek laminate flooring throughout, providing a modern yet cozy feel. The kitchen boasts brand-new stainless-steel appliances, ample cabinet space, and a contemporary backsplash, making meal prep both convenient and enjoyable. The bedroom is generously sized with a large window for natural light and includes a spacious closet. The bathroom has a full-size bathtub, and a stylish vanity. Additional perks include freshly painted walls in neutral tones, allowing you to personalize the space to your liking. (id:58576)
Keller Williams Complete Realty
278 Crowland Avenue Unit# B1
Welland, Ontario
Step into this beautifully updated 1-bedroom, 1-bathroom apartment, thoughtfully designed to combine style and functionality. The unit features a bright, open-concept living space with sleek laminate flooring throughout, providing a modern yet cozy feel. The kitchen boasts brand-new stainless-steel appliances, ample cabinet space, and a contemporary backsplash, making meal prep both convenient and enjoyable. The bedroom is generously sized with a large window for natural light and includes a spacious closet. The bathroom has a full-size bathtub, and a stylish vanity. Additional perks include freshly painted walls in neutral tones, allowing you to personalize the space to your liking. (id:58576)
Keller Williams Complete Realty
170 Burbank Crescent
Orangeville, Ontario
Perfect Home for First-Time Buyers! This stylish, spacious back-split offers privacy and convenience near schools, shopping, parks, dining, and major commuter routes. Inside, you'll find a welcoming enclosed entry/mudroom with garage access, hardwood floors, fresh paint, granite countertops, modern pot lights, and a cozy gas fireplace. The updated bathrooms and neutral carpeting in the bedrooms add a sleek, contemporary touch. The partially finished lower level, complete with a bathroom, provides ample space for a rec room, extra bedroom, or whatever suits your needs. The backyard is a peaceful retreat featuring freshly sodded grass, mature trees, and well-maintained gardens. With so many great features, all that's left to do is move in and enjoy! (id:58576)
Coldwell Banker Ronan Realty
370 Martha Street Unit# 2309
Burlington, Ontario
Stunning 1-Bedroom, 1.5-Bath Condo at Nautique Lakefront Residences. Experience luxury living in this brand-new 1-bedroom, 2.5-bath condo at Nautique Lakefront Residences in Burlington. This modern suite boasts an open-concept layout with floor-to-ceiling windows, allowing natural light to flood the space while offering breathtaking views of the surrounding area. The gourmet kitchen is a chef’s dream, featuring sleek Corian countertops, a panelized fridge and dishwasher, a built-in oven, and a ceramic cooktop—perfect for preparing meals in style. Nautique Lakefront Residences offers exceptional indoor and outdoor amenities, including a sparkling swimming pool, a 20th-floor Sky Lounge with panoramic views, fire pits, a yoga studio, a fitness centre, and more, ensuring you'll enjoy a comfortable and active lifestyle. Located just a short walk from the lake, Spencer Smith Park, and downtown Burlington's vibrant cafes, restaurants, and shops, this 24-hour concierge building offers everything you need for a convenient and enjoyable lifestyle. Don't miss out on this incredible opportunity to call Nautique Lakefront Residences home! (id:58576)
Platinum Lion Realty Inc.
2 - 49 Dotchson Avenue
Caledon, Ontario
Beautifully renovated 2 Bedroom fully furnished apartment. All high end amenities and finishing.2 spacious bedrooms with large open concept kitchen with stainless steel appliances. Separate dining area with large living room space. Unit ideal for small family or working professionals. Built in entertainment unit. Parking included. **** EXTRAS **** Tenants pay 1/3rd of utilities. Only AAA tenants. Tenants will have to pass single key tenant insurance program. (id:58576)
Royal LePage Signature Realty
Basement/1005 Farmstead Drive
Milton, Ontario
BRIGHT & SPACIOUS BACHELOR BASEMENT APARTMENT WITH PRIVATE SEPARATE ENTRANCE. RENOVATED WITH HIGHEST QUALITY AND MODERN FINISHES! CARPET FREE UNIT WITH HUGE BRIGHT WINDOWS, KITCHEN WITH QUARTZ COUNTERTOPS, SS APPLIANCES, WASHER & DRYER. INVITING LIVING ROOM WITH EASY ACCESS TO THE YARD. THE RENOVATED KITCHEN OFFERING LOTS OF CUPBOARDS AND STORAGE SPACE. METICULOUSLY MAINTAINED, MOVE-IN READY. NOTHING TO DO BUT BRING YOUR SUITCASE. MOST SOUGHT AFTER LOCATION! FAST COMMUTER ACCESS TO QEW, PUBLIC TRANSIT AND CONVENIENTLY LOCATED WITHIN WALKING DISTANCE TO ALL AMENITIES AND GREAT SHOPPING. A+++ TENANTS. RENTAL APPLICATION, FULL CREDIT REPORT, JOB VERIFICATION ARE REQUIRED. NON SMOKER. AVAILABLE MARCH. TENANT IS RESPONSIBLE TO PAY FOR 30% OF TOTAL UTILITIES WITH THE UPPER MAIN TENANT. ROOM SIZES ARE APPROXIMATE PROVIDED BY SELLER. ATTACH SCHEDULE B. (id:58576)
RE/MAX Escarpment Realty Inc.
5815 Main Street
Niagara Falls, Ontario
An outstanding location, for small business entrepreneurs! The Restaurant is a walking distance from the majestic Falls, Clifton Hill, Casinos, hotels and entertainment centre. This unique European cuisine serves many guests. It has been over 20 years under the same ownership. As a new owner you can decide to continue the same business or make changes to the cuisine as you will. L.L.B.O. licensed and 30 indoor seats. Fenced patio for the summer tourist season, capacity 15 seats. Many upgrades throughout the recent years. This is the turnkey operation with an apartment on the second floor and the office. The lot depth is over 200 feet and being general commercial zoned allows for many uses. It is rarely available lot of this size in this desirable Niagara Falls community. Either you chose to carry on same kind of business, enlarge the building, or remodel, the possibilities are endless. Nothing to do just move in and start making income from day one! (id:58576)
One Percent Realty Ltd.
2182 Clarendon Park Drive
Burlington, Ontario
Welcome to 2182 Clarendon Park Drive! This is the family-friendly bungalow you've been looking for on a beautifully landscaped lot in a prime location! You're greeted with an inviting covered front porch as you walk up to the home. Coming inside, you'll find a welcoming living and dining space, featuring original hardwood floors, a gas fireplace, and large bright windows. The spacious eat-in kitchen has been fully renovated, with timeless white cabinetry, quartz countertops, and stainless steel appliances. Down the hall you will find three bedrooms, ideal for families or those looking for main floor living. A fully renovated 4-pc bath, with heated flooring, completes the main floor. Headed downstairs, is a large beautifully renovated family room, additional bedroom, and 3-pc bath. Quality workmanship is evident throughout, as this home has been lovingly maintained and updated throughout the years. A separate laundry / utility room completes the lower level, offering extensive storage options. The large backyard offers a wonderful space for a family to enjoy. Complete with stone patio, Artic Spa hot tub, and extensive gardens, this is your own little oasis. Plenty of parking and is available with the double drive and single car garage. Located in desirable Central Burlington, this home is just minutes away from downtown and the waterfront, schools, library, amenities, and commuting options along the highway and GO line. This isn't one to miss! (id:58576)
Keller Williams Edge Realty
3108 Perkins Way
Oakville, Ontario
Brand New, never lived in 2,330 Sq. Ft Townhouse. 4 +1 Bedrooms, 3.5 Washrooms and a double car garage.10 foot ceiling on the main floor, with an open concept & hard wood floors and stairs. Upgraded kitchen with large cabinets, quartz counters & Stainless Steel appliances. Open concept for dinning, family and living rooms on main floor as well as a great office room. All bedrooms on the third floor, including the primary bedroom, have large windows to allow natural sunlight. With a fourth bedroom with an ensuite washroom that can be used as an office or as a guest bedroom. Conveniently located to all major HWY 403, 407, QEW ,GO Transit & Public transportation. Close to major shopping stores, plazas and restaurants (id:58576)
Right At Home Realty
Unit 8 - 5 Invermara Court
Orillia, Ontario
Discover the epitome of luxury living at this magnificent freehold home in Sophie's Landing on Lake Simcoe. Custom designed with entertaining in mind, this home features all the modern amenities and rare parking for 4 vehicles including a garage plus attached carport. Step inside to find hardwood flooring throughout the main floor, enhancing the elegance of the spacious interior. The gourmet kitchen is a chef's dream with a large 4x6 island, granite countertops, and high end appliances. The open concept layout flows seamlessly into the living and dining areas, perfect for hosting gatherings. The primary suite is a private retreat with a jet tub, separate ceramic shower and a large walk-in closet. Other notable features include crown moldings and large windows that flood the home with natural light. The finished basement offers additional living space with a guest room, full bathroom, rec room with rough-in for a wet bar, a den or office, and ample storage space. Outside, the corner lot location boasts an armour stone patio and stone driveway, complemented by landscaping that enhances curb appeal. Enjoy the resort style amenities of Sophie's Landing, including a saltwater pool, outdoor showers, recreation centre, docks, kayak launch, sandy beach area and scenic trails along the 900 feet of Lake Simcoe shoreline. This is a rare opportunity to own a home that combines luxury, comfort, and waterfront access in a prestigious community. Schedule your private viewing today and experience the lifestyle offered by this exceptional property. (id:58576)
Nine Mile Realty
282 Gill Street
Orillia, Ontario
Welcome To Your New Home At 282 Gill! This Newly Renovated Single Detached Home Is Perfect For First-Time Home Buyers, Young Families &Downsizes! You Will Love This Home For Its Open Concept Floor Plan, Huge Backyard With A Depth Of 177 Feet On One Of The Sides & 176 On The Other, Large Driveway, Front Porch Deck, Furnace (2021), A/C (2021), Unfinished Basement For You Personal Customization, Access To Shops, Parks, Public Transit, Schools & More! Potentially Create A Garden Suite In The Back In A Highly Desirable Area For Added Rental Income! Don't Miss This Opportunity To Call This Place Home! (id:58576)
RE/MAX Experts

