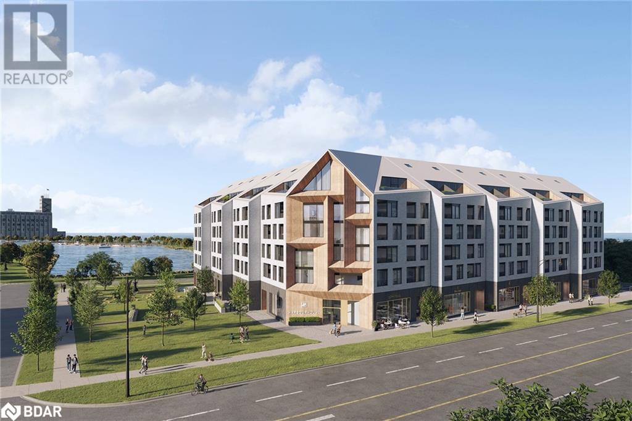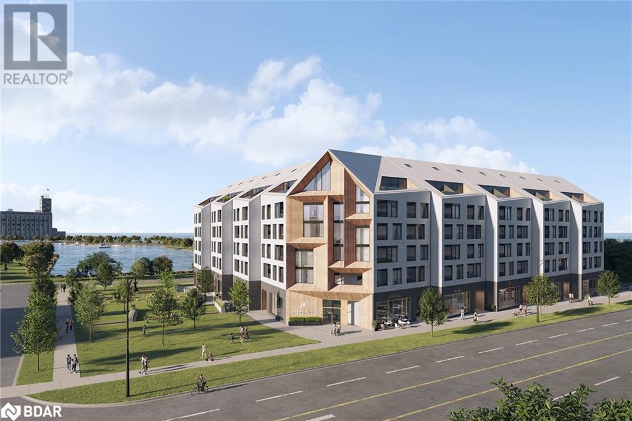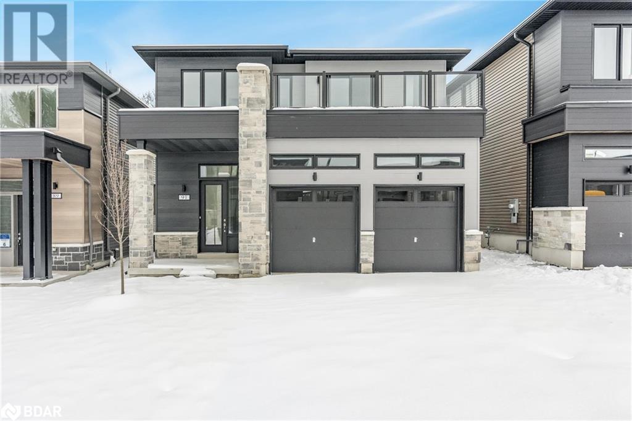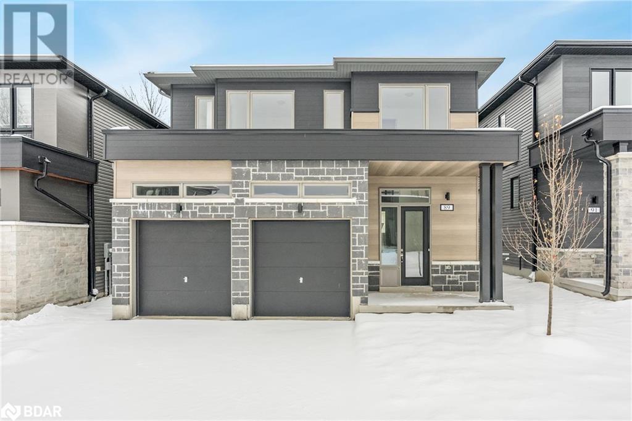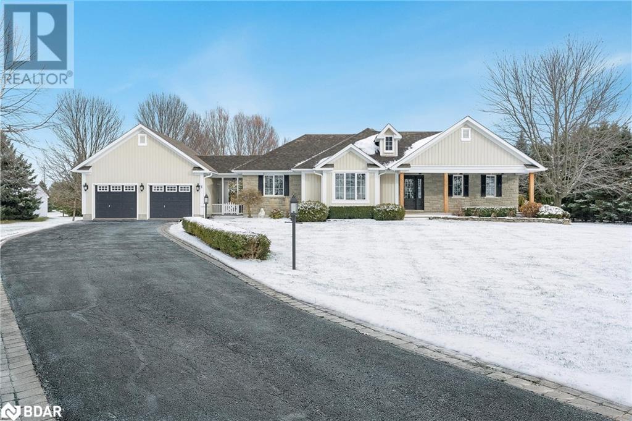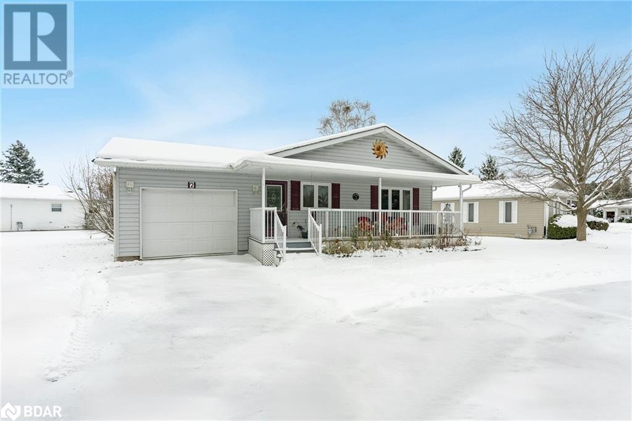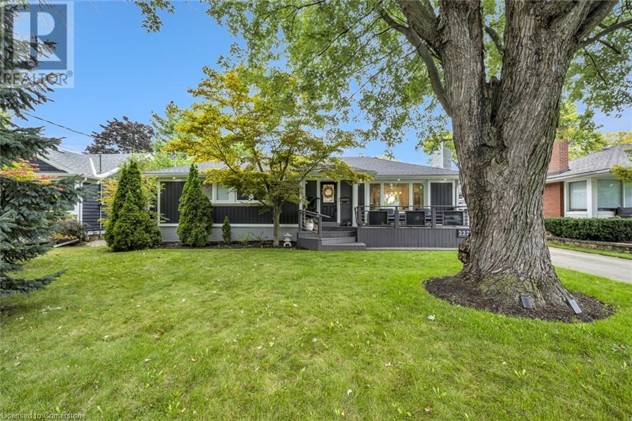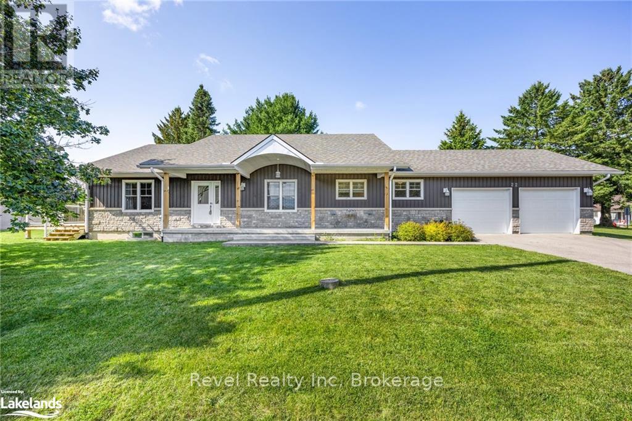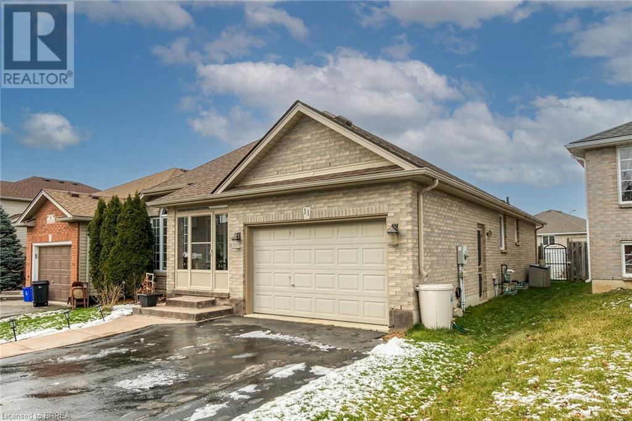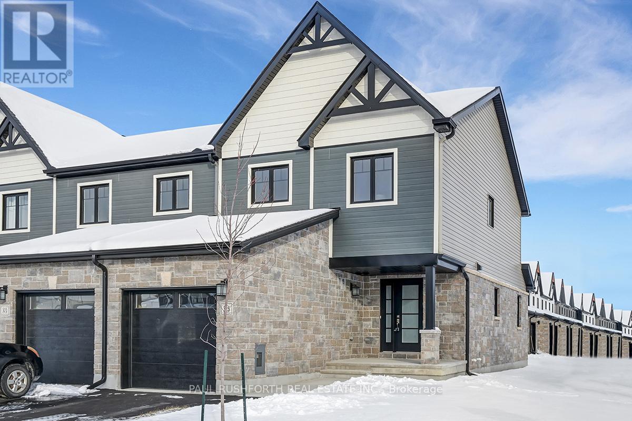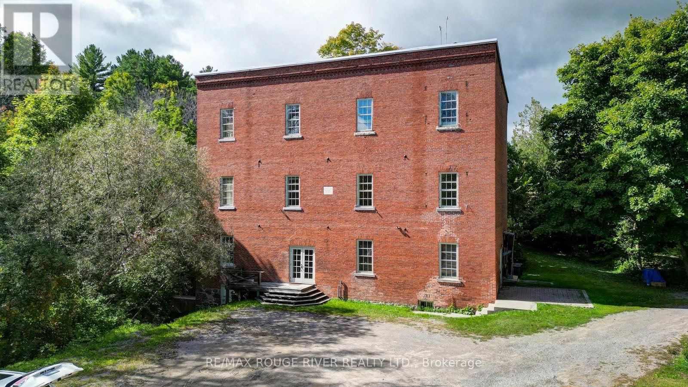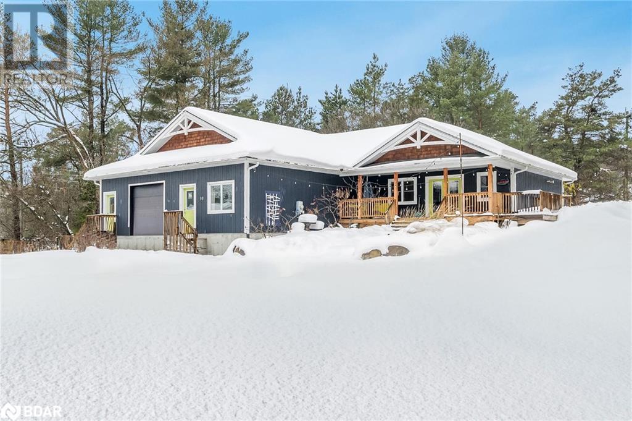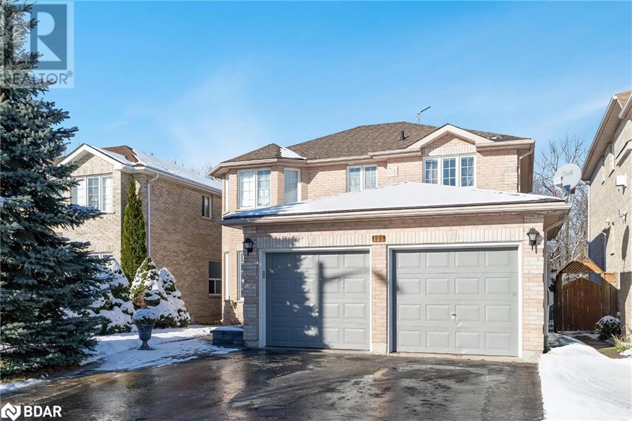31 Huron Street Unit# 410
Collingwood, Ontario
Top 5 Reasons You Will Love This Condo: 1) Don't miss your chance to secure one of the last remaining units at Harbour House, Collingwood's newest gem on the Harbour 2) Final occupancy is just around the corner, set for early February, an incredible opportunity to purchase new without the lengthy wait often associated with new builds 3) Spacious 695 square foot one bedroom suite featuring a versatile 9'x8'6 den, perfect for a home office or cozy guest room 4) Enjoy $12,400 in premium upgrades, including a stone countertop in the bathroom, a kitchen with a stunning waterfall edge and backsplash, upgraded tiles, top-of-the-line appliances, and stylish roller blinds throughout 5) Additionally, this suite includes a designated underground parking space, adding convenience to your new lifestyle. Age New in 2025. Visit our website for more detailed information. (id:58576)
Faris Team Real Estate Brokerage
31 Huron Street Unit# 607
Collingwood, Ontario
Top 5 Reasons You Will Love This Condo: 1) One of the last remaining penthouse suites in a stunning building by Streetcar Developments, offering an unparalleled living experience 2) Exquisite 900 square foot penthouse spanning two levels, complemented by an additional 100 square foot terrace for outdoor enjoyment 3) Open-concept main level and terrace providing an ideal setting for entertaining, while the primary suite settled on the upper level boasts a large skylight and a luxurious ensuite featuring double sinks, a glass shower, and a private toilet 4) Showcasing an impressive $32,400 in upgrades, including a stone countertop in the bathroom, a kitchen with a waterfall edge and stylish backsplash, upgraded tiles, high-end appliances, a gas line on the terrace, and roller blinds throughout 5) Designated underground parking space included in the purchase price for added convenience. Age New in 2025. Visit our website for more detailed information. (id:58576)
Faris Team Real Estate Brokerage
91 Berkely Street
Wasaga Beach, Ontario
Top 5 Reasons You Will Love This Home: 1) Fantastic opportunity to be the first owner of this brand-new home by Sterling Homes 2) Expansive primary bedroom featuring a walk-in closet and luxurious ensuite with a glass shower, soaker tub, double vanity, and a private water closet 3) Secondary bedroom hosting its own ensuite and a large 18’6”x7’6” balcony with western exposure, perfect for enjoying stunning summer sunsets, along with bedrooms three and four sharing convenient semi-ensuite privilege 4) Beautiful main level boasting a sun-drenched kitchen with stainless-steel appliances and opening up to the breakfast area providing easy access to the back deck 5) Ideally positioned within a stroll of shops, restaurants, and with quick access to the beach and local amenities. Age 1. Visit our website for more detailed information. *Please note some images have been virtually staged to show the potential of the home. (id:58576)
Faris Team Real Estate Brokerage
89 Berkely Street
Wasaga Beach, Ontario
Top 5 Reasons You Will Love This Home: 1) Incredible chance to be the very first owner of a beautifully crafted new home by Sterling Homes 2) Opulent primary bedroom, featuring a walk-in closet, and a luxurious ensuite complete with a glass shower, soaker tub, double vanity, and a discreet privacy toilet 3) Spacious secondary bedroom hosting its own private ensuite and a generously sized walk-in closet 4) Additional space offered by a third and fourth bedrooms thoughtfully connected by a semi-ensuite bathroom, complete with a separate water closet 5) Ideally located within walking distance to all your essentials, from shopping and dining to easy access to Wasaga's ?beautiful beaches. Age 1. Visit our website for more detailed information. *Please note some images have been virtually staged to show the potential of the home. (id:58576)
Faris Team Real Estate Brokerage
3801 Guest Road
Innisfil, Ontario
Top 5 Reasons You Will Love This Home: 1) Nestled on a rare and sprawling 2-acre lot, this charming ranch bungalow offers an abundance of space and breathtaking panoramic views that stretch for miles 2) Step outside and immerse yourself in a backyard paradise, complete with an inground saltwater pool and a soothing hot tub, perfect for both unwinding and entertaining guests, all within the privacy of your own secluded hideaway 3) Enjoy the ease of main level living, featuring a convenient laundry room and a spacious main bathroom equipped with double sinks 4) Parking is never an issue with a driveway that accommodates multiple vehicles, plus an oversized garage offering plenty of storage space for your needs, whether for tools, equipment, or additional vehicles 5) Ideally situated in a peaceful and sought-after location, moments from Friday Harbour, golf courses, charming restaurants, boutique shops, sandy beaches, and a short drive to Barrie, giving you quick access to even more amenities and Highway 400 access. Age 27. Visit our website for more detailed information. *Please note some images have been virtually staged to show the potential of the home. (id:58576)
Faris Team Real Estate Brokerage
2 St James Place
Wasaga Beach, Ontario
Top 5 Reasons You Will Love This Home: 1) Thoughtfully designed open-concept layout featuring two spacious bedrooms, two bathrooms, and an attached garage with additional storage for added convenience 2) Elegant cathedral ceilings elevate the living room, enhancing its bright and open atmosphere, ideal for serene relaxation or lively entertaining 3) Situated on a prime corner lot with a circular driveway, providing ample parking for you and your guests 4) Enjoy serene views backing onto a tranquil pond, complemented by a large deck perfect for barbeques and outdoor gatherings with loved ones 5) Experience effortless, maintenance-free living in one of Wasaga Beach’s most desirable adult communities, where comfort and convenience meet. Age 24. Visit our website for more detailed information. (id:58576)
Faris Team Real Estate Brokerage
2227 Deyncourt Drive
Burlington, Ontario
Beautifully renovated Bungalow on a 65' x 124' private lot in the heart of downtown Burlington. Features include Main Floor Addition with gas stove, Primary Bedroom with 4 piece Ensuite and walk-in closet by Closet Envy, Open Concept Gourmet Kitchen and Fully Finished Lower Level. (id:58576)
Royal LePage Burloak Real Estate Services
22 Anne Street
Penetanguishene, Ontario
Discover the perfect blend of modern comfort and low-maintenance living! This meticulously maintained ranch bungalow, built in 2015, offers all the conveniences of single-story living, making it ideal for retirees or anyone seeking an effortless lifestyle. Step into the bright, open-concept living space, featuring hardwood and ceramic flooring for easy cleaning. The living room boasts a cozy gas fireplace and a walk-out to a covered, screened-in veranda, as well as a deck with a glass railing—perfect for enjoying your morning coffee or relaxing in the evening. The large kitchen is a cook’s dream, complete with an oversized island and a generous walk-in pantry, providing plenty of storage and prep space. The primary bedroom offers a peaceful retreat with its ensuite bathroom and large walk-in closet. Two additional bedrooms provide flexible space for guests or a home office, and the main floor laundry room adds convenience. The home has been freshly painted, making it truly move-in ready. Additional features include a covered front porch, an attached double garage with inside entry, and a full unfinished basement with a rough-in for a third bathroom—ideal for future expansion or extra storage. The home is equipped with a natural gas furnace and central air, ensuring comfort year-round. Situated in a sought-after, mature neighborhood, this home is within walking distance to downtown Penetanguishene, where you'll find grocery stores, restaurants, and other essential amenities. For those who love the outdoors, the nearby waterfront Rotary Park offers scenic paved trails, a playground, and a splash pad for family visits. Town docks, marinas, theatres, museums, and year-round cultural festivals are all just minutes away, offering a vibrant community to enjoy. With its thoughtful design and prime location, this property provides the ideal combination of comfort, convenience, and community. Don’t miss your chance to make this beautiful home yours! (id:58576)
Revel Realty Inc
11 Gaal Court
Brantford, Ontario
Welcome to 11 Gaal Court This immaculate bungalow home is situated in the sought out area of west brant. It sits on a court close to school and amenities. This beautiful home offers an enclosed sun porch where you can sit and enjoy a coffee. As you enter the front door you will see the open concept living dining space with the bay windows at the front. As you walk into the eat-in kitchen you will notice how spacious it is with loads of cupboard space and patio doors leading to the beautifully done back yard with a very large deck that is surrounding the 18' above ground pool professionally installed by hootans so yes it has a permit. Two large main floor bedrooms and a full bath to the side of the house offers your privacy from any guests. As you go downstairs you are welcomed by a spacious family room with a gas fireplace for movie nights and an extra bedroom/office, 3 piece bath for the growing teen or guest that may stay over. In the back of the basement you will find an extra bonus room you can use for an office or game room. Furnace replaced 3 years ago, Roof 6 years old, Shower downstairs bathroom done 5 years ago, Pot lights in basement 3 years ago, Ac 7 years old, Deck and pool done 6 years ago, Cement walk way 6 1/2 years old. This house has been well taken care of. This could be your next home! (id:58576)
Peak Realty Ltd.
327 Fitch Street
Welland, Ontario
Centrally located in a a lovely sought after area. This 1 1/2 story home situated on a large lot with a fully fenced rear yard. This home offers 3 bedrooms and a full bath. Nice open concept living/dining room and large open kitchen. The partial basement offers some storage space. Turnkey ready home ideal for first time home buyers which is located close to schools, transit and shopping. (id:58576)
Coldwell Banker Momentum Realty
93 Darquise Street
Clarence-Rockland, Ontario
This house is not built. This 3 bed, 2 bath middle unit townhome has a stunning design and from the moment you step inside, you'll be struck by the bright & airy feel of the home, w/ an abundance of natural light. The open concept floor plan creates a sense of spaciousness & flow, making it the perfect space for entertaining. The kitchen is a chef's dream, w/ top-of-the-line appliances, ample counter space, & plenty of storage. The lge island provides additional seating & storage. On the 2nd level each bedroom is bright & airy, w/ lge windows that let in plenty of natural light. The LL also includes laundry & storage space. The 2 standout features of this home are the large rear yard, which provides an outdoor oasis for relaxing and the full block firewall providing your family with privacy. Photos were taken at the model home at 325 Dion Avenue. POTL fee is to cover maintenance/ replacement for storm water/sanitary services., Flooring: Ceramic, Carpet Wall To Wall, Hardwood (id:58576)
Paul Rushforth Real Estate Inc.
85 Darquise Street
Clarence-Rockland, Ontario
This house is not built. This 3 bed, 2 bath middle unit townhome has a stunning design and from the moment you step inside, you'll be struck by the bright & airy feel of the home, w/ an abundance of natural light. The open concept floor plan creates a sense of spaciousness & flow, making it the perfect space for entertaining. The kitchen is a chef's dream, w/ top-of-the-line appliances, ample counter space, & plenty of storage. The lge island provides additional seating & storage. On the 2nd level each bedroom is bright & airy, w/ lge windows that let in plenty of natural light. The LL also includes laundry & storage space. The 2 standout features of this home are the large rear yard, which provides an outdoor oasis for relaxing and the full block firewall providing your family with privacy. Photos were taken at the model home at 325 Dion Avenue. POTL fee of $25/month is to cover maintenance/ replacement for storm water/sanitary services., Flooring: Ceramic, Carpet Wall To Wall, Hardwood (id:58576)
Paul Rushforth Real Estate Inc.
89 Darquise Street
Clarence-Rockland, Ontario
This house is not built. This 3 bed, 3 bath middle unit townhome has a stunning design and from the moment you step inside, you'll be struck by the bright & airy feel of the home, w/ an abundance of natural light. The open concept floor plan creates a sense of spaciousness & flow, making it the perfect space for entertaining. The kitchen is a chef's dream, w/ top-of-the-line appliances, ample counter space, & plenty of storage. The lge island provides additional seating & storage. On the 2nd level each bedroom is bright & airy, w/ lge windows that let in plenty of natural light. Primary bedroom has a 3 piece ensuite. The finished LL includes laundry & storage space. The 2 standout features of this home are the large rear yard, which provides an outdoor oasis for relaxing and the full block firewall providing your family with privacy. Photos were taken at the model home at 325 Dion Avenue. POTL fee is to cover maintenance/ replacement for storm water/sanitary services., Flooring: Hardwood, Ceramic, Carpet Wall To Wall. (id:58576)
Paul Rushforth Real Estate Inc.
D - 452 Via Verona Avenue
Ottawa, Ontario
Welcome to 452 VIA VERONA Avenue Unit #D, a beautiful and modern home located in the heart of Barrhaven, one of Ottawas most sought-after neighborhoods! This 2-bedroom, 2-bathroom unit offers an open-concept layout with plenty of natural light and a large private balcony, perfect for your morning coffee or evening relaxation. The unit is thoughtfully designed with in-unit laundry for added convenience and includes 1 dedicated parking space. Situated close to major amenities, you're just minutes away from top-rated schools, parks, shopping centers, and restaurants. Commuting is a breeze with easy access to public transit and main roads. Whether youre looking to enjoy the nearby walking trails or shop at Barrhaven Town Centre, this location has it all! Dont miss your chance to live in this vibrant community with all the comforts of home. (id:58576)
Solid Rock Realty
1440 Waters Edge Way
Ottawa, Ontario
PERFECT LOCATION! Welcome to Greely's family-friendly community, nestled in the lakefront neighborhood of Water's Edge.This area offers the perfect blend of city amenities and open country spaces. This 0.49-acre lot with no rear neighbors.Provides easy access to shopping, tennis courts, parkland, golf courses, and a private lake with a beach. Located just minutes from the airport and the soon-to-open Bowesville LRT, and only 30 minutes from downtown, convenience is at your doorstep. Start building your dream home right away on this prime land. A 4-bedroom bungalow floor plan, complete with septic design and grading, has already been designed saving you $35,000-$40,000 and months of planning time. The bungalow design is approved by the city of Ottawa, pay the fee to City and get the approval and start building. Alternatively,create and build your own custom dream home. Just minutes away from Findlay Creek, the casino, the airport, and the villages of Greely and Manotick. **** EXTRAS **** Please note that association fee is approximately $255/annually. As well, buyer must work with design center to have their build plans approved. (id:58576)
Avenue North Realty Inc.
5 - 30 Prestige Circle
Ottawa, Ontario
2 bedroom, 1.5 bath, top floor Corner Condo Apt in Petrie's Landing is for rent. Available January 1, 2025. Water included. Open concept floor plan, 9' ceilings, extra large windows.Living and dining room with cozy gas fireplace. Stainless steel Fridge, Stove, Dishwasher, Microwave, granite countertops, breakfast bar & backsplash. Hardwood floors throughout. 2 patio doors with direct access to oversized balcony perfect for sunset views. Spacious primary bed with walk-in closet & large windows. 2nd bedroom is of great size. 4 piece bath with soaker tub & separate shower. In-suite Laundry. A/C. 1 exterior parking spot included. Secure building with front & rear access. Conveniently located in Chatelaine Village within walking distance of bike paths, the Ottawa river and surrounded by nature trails perfect for cross-country skiing. Close proximity to the highway, transit and so much more! **Balcony photo is virtually staged**. For showings, contact DORE Property Management directly at info@dorerentals.com (mere posting). **** EXTRAS **** Stainless steel Fridge, Stove, Dishwasher, Microwave (id:58576)
Uppabe Incorporated
93 Summerwalk Place
Ottawa, Ontario
Welcome to this remarkable home in one of the area's most sought-after neighborhoods! This spacious home boasts a thoughtfully designed floor plan, now enhanced with brand-new hardwood floors (2024) on both the main & second levels. Main floor features a family room w/ vaulted ceilings, centered fireplace, and picturesque views of the pergola-adorned enclave & private yard. Additional highlights include a skylit staircase, main-floor laundry rm, separate side entrance ++. Four generously sized bedrooms with primary offering a relaxing lounge area, walk-in closet, and 5-piece ensuite bath. UPDATES: Hardwood floors (2024), Furnace (2020), A/C (2021), Driveway (2022), Roof (2007). Ideally situated near parks, Algonquin College, bike/walking paths, shopping, and transit. Home sits on a quiet, no-through-traffic street for added peace of mind. With timeless elegance and endless possibilities, this is the perfect place to call home. Some photos are virtually staged. 24 hrs Irrev on offers. (id:58576)
Bennett Property Shop Realty
408 - 573 Mornington Avenue
London, Ontario
Large 2 bed unit with a big balcony. Priced well below market value. Seller will only consider offers where the buyer assumes the tenant - no exceptions (once a buyer takes possession of the property you're free to serve notice for vacant possession). Tenant moved in May 1, 2017 and is currently renting on a month-to-month basis at $927.60/mth. Rent was last increased on Sept 1/23. Family friendly neighbourhood surrounded by mature trees and grass area. Walking distance to all the shopping at the corner of Oxford and Highbury and easy access to Fanshawe College with the bus stop at your door. Property tax is $1388/yr. Condo fee is $652/mth which includes heat, hydro, water. No Pictures available. Viewing by appointment only. (id:58576)
Sutton Group - Select Realty
901 - 563 Mornington Avenue
London, Ontario
1 bedroom unit on the 9th floor with a big balcony, facing west. Nice views. Priced well below market value. Seller will only consider offers where the buyer assumes the tenant - no exceptions (once buyer takes possession of the property you're free to serve notice for vacant possession). Tenant moved in Dec 1, 2020 and is currently renting on a month-to-month basis at $796.96/mth. Rent was last increased on Dec 1, 2023. Family friendly neighbourhood surrounded by mature trees and grass area. Walking distance to all the shopping at the corner of Oxford and Highbury and easy access to Fanshawe College. Property tax is $1290/yr. Condo fee is $508/mth which includes heat, hydro, and water. (id:58576)
Sutton Group - Select Realty
33 - 110 Deveron Crescent
London, Ontario
First time buyers or investors take note of this lovely and spacious 3 bedroom, 1.5 bath end unit townhome condo located in desirable Pond Mills community of south London! Near park & playground, public transit, short drive to LHSC hospital, shopping, restaurants and easy access to downtown via Pond Mills Road & HWY 401 via Highbury Ave corridor. This home is in immaculate & move-in condition and boasts freshly painted neutral wall colours (November 2024), all carpet free flooring (basement and upper level laminate floors updated in 2017)-- allows for versatile home decor and easy cleaning; step saving kitchen with appliances; large living room with patio doors to rear yard; 2pc powder room (2020); 3 good sized bedrooms and renovated 4pc main bath (2022) on upper level; finished lower level family room & private fenced patio & sundeck ideal for children and pets. (id:58576)
Royal LePage Triland Robert Diloreto Realty
4476 County Road 10 Road
Port Hope, Ontario
The Canton Mill, A Unique Building & Setting Is Available For Lease. Through November 2025 A Rental Discount is Available of $3000 Off Base Rent Per Month, For The Entire Building As a Sublease (Base Rent $1995.00 Through November 2025). This Space Features A Truly Unique Office Setting With 4500 Sq Ft, Across Three Floors, Each 1500 Sq Ft. All Floors Offer Individual Offices, Large Open Space, Kitchenette And Bathroom. Large Board Room On 3rd Floor And Ample Parking On Site. The Canton Mill, Built In 1886 On The Banks Of The Ganaraska River Was A Water Powered Mill, Located On The Massey Estate. The Mill Has Since Been Converted Into Three Floors Of Office Space And Features Truly Amazing Scenery Backing Onto The River & Dam. This Is A Truly Unique Office Setting And One, Which Wont Last Long! **** EXTRAS **** Entire Building Is 4500Sq Ft. Base Rent + Common Expenses Per Month. Potential For Space To Be Split Up, If Required Depending On Tenant Needs (Minimum One Floor). (id:58576)
RE/MAX Lakeshore Realty Inc.
90 West Road
Huntsville, Ontario
Top 5 Reasons You Will Love This Property: 1) Modern, well-maintained commercial building, currently operating as an OMFRA-approved bespoke ice cream manufacturing facility, ideally situated in the Town of Huntsville, offering easy access to Highway 11 and the heart of Muskoka 2) Featuring separate retail/café space with customer washrooms and direct access to the manufacturing area, offering versatility for a range of future business uses that can be easily customized to suit the buyer’s needs 3) Equipped with a separate loading bay, along with commercial frozen food and cold storage rooms and additional office and food preparation areas 4) Ample off-road parking at both the front and rear of the property ensuring easy access for employees and customers 5) Added benefit of the owner relocating, ensuring vacant possession for the new buyer and zoned MU4 (mixed-use commercial/multiple residential), providing excellent opportunities for future growth and development in a thriving area. Age 10. Visit our website for more detailed information. (id:58576)
Faris Team Real Estate Brokerage
121 Nicholson Drive
Barrie, Ontario
Top 5 Reasons You Will Love This Home: 1) Spacious five bedroom, four bathroom 2-storey home located on a family-friendly street in the highly sought-after Ardagh Bluffs, backing onto a serene forest for added privacy 2) Sunlit main level hosting an open-concept layout with rich hardwood floors spanning throughout, a cozy gas fireplace, and an upgraded kitchen featuring quartz countertops and a walkout to a deck perfect for outdoor living 3) Upper level offering four generously sized bedrooms, including a large primary suite with three closets and a 4-piece ensuite, plus a second 4-piece bathroom, making it ideal for large families 4) Fully finished basement providing a recreation room with a gas fireplace, a flexible room currently used as a bedroom, a vast storage area ready for future development, and a 3-piece bathroom 5) Outdoors, enjoy thousands spent on professional interlocking, landscaping, and a fully fenced yard with a wooden deck, patio, and a charming garden shed. 2,887 fin.sq.ft. Age 25. Visit our website for more detailed information. (id:58576)
Faris Team Real Estate Brokerage
241 Sea Ray Avenue Unit# 305
Innisfil, Ontario
Top 5 Reasons You Will Love This Condo: 1) This is the one you've been waiting for, a spectacular one bedroom plus den condo with a well-designed layout and a private balcony, offering the ideal space for indoor and outdoor living at Friday Harbour 2) A sleek, modern kitchen sets the tone with its elegant white cabinetry and stainless-steel appliances, seamlessly flowing into the inviting living room, great for appreciating quality time or relaxation with yourself or loved ones, along with a laundry room with a full-sized washer and dryer 3) Imagine living in the highly sought-after Friday Harbour, where a world of recreational activities awaits, including boating, swimming, pristine beaches, golfing, fine dining, and access to a state-of-the-art fitness centre 4) Take in stunning views of Lake Simcoe from the expansive rooftop lounge spaces at Harbour Flats, featuring cozy seating areas and a gas barbeque, offering the perfect setting for condo owners to gather, socialize, and enjoy the picturesque surroundings 5) Enjoy the added convenience of an underground parking space ideally situated just steps from the main garage entrance perfect for easily transporting groceries into your unit, Condo Fee $547.49 per month, Club Fee of $182.01 per month and Resort Fee of $102 per month. Age 8. Visit our website for more detailed information. (id:58576)
Faris Team Real Estate Brokerage

