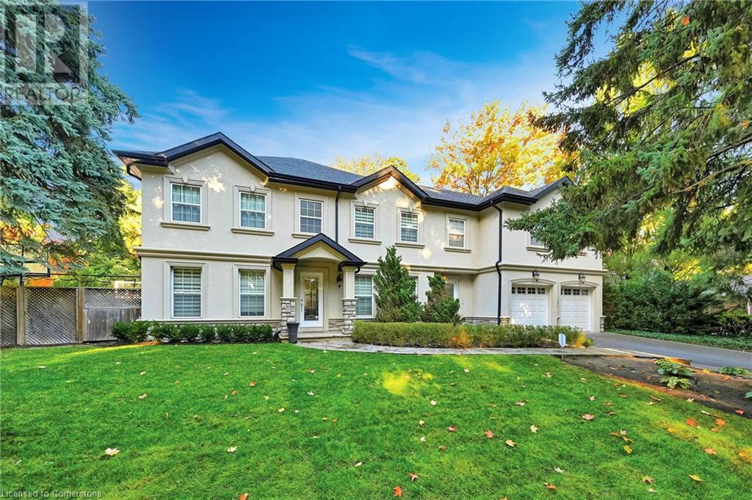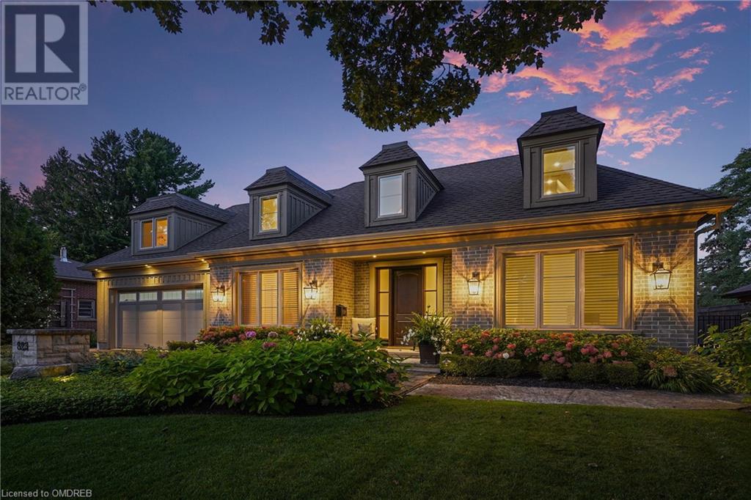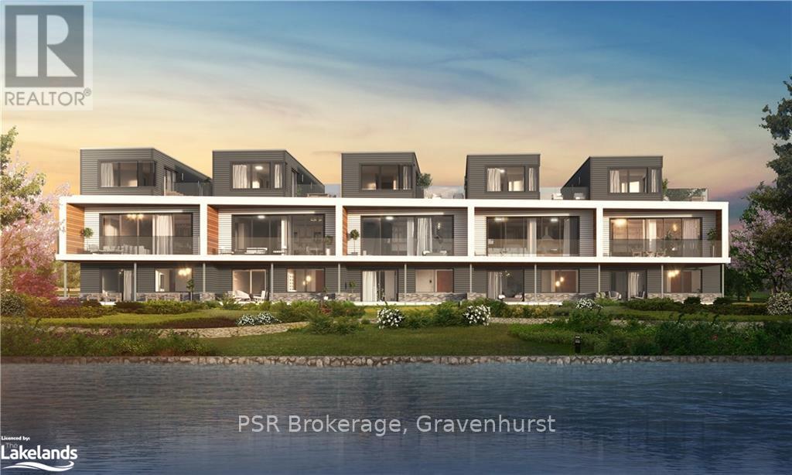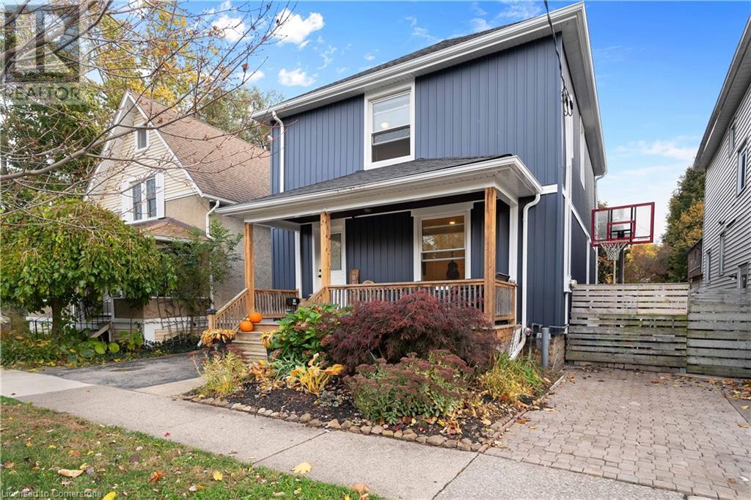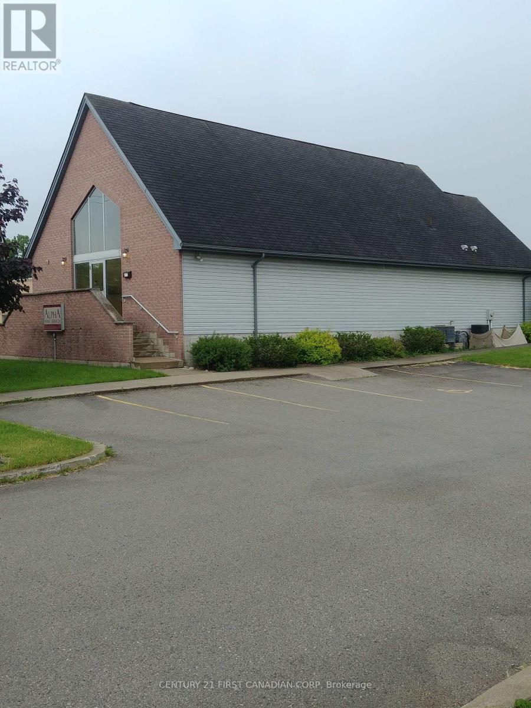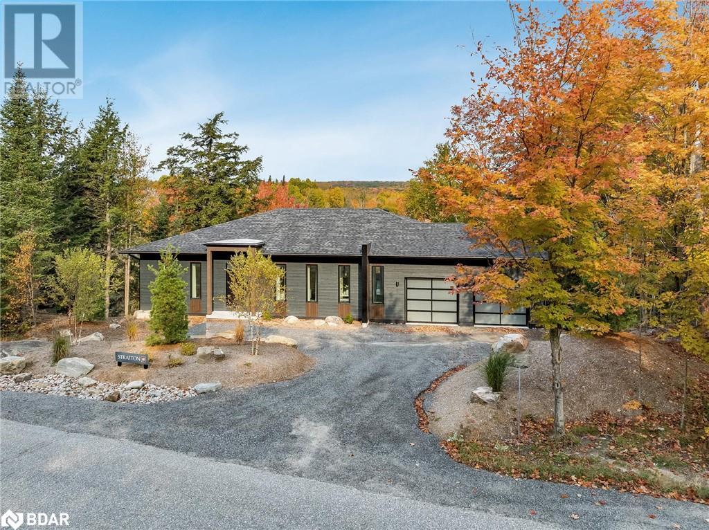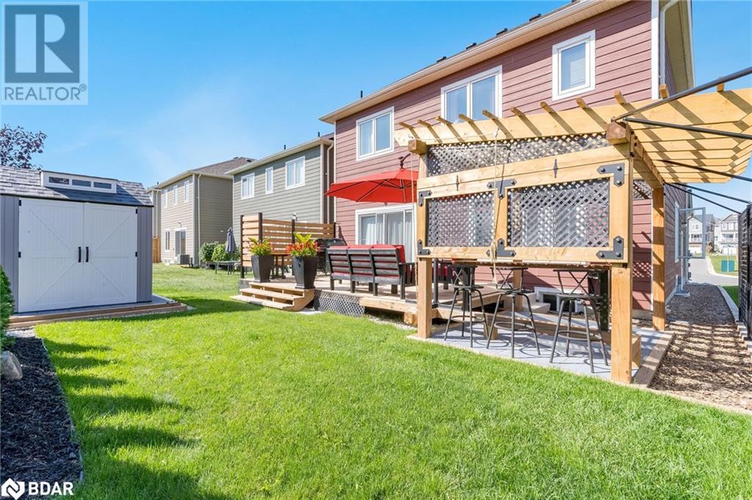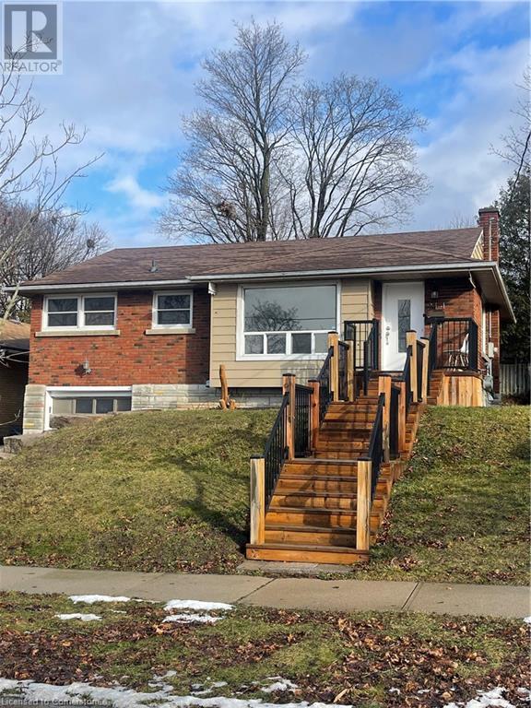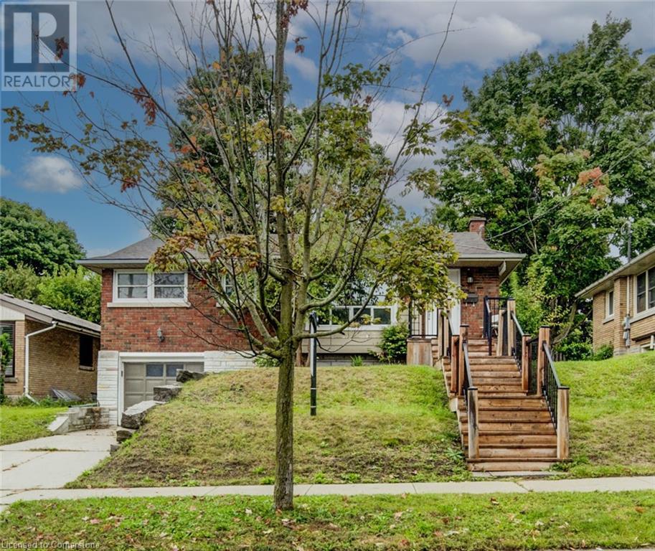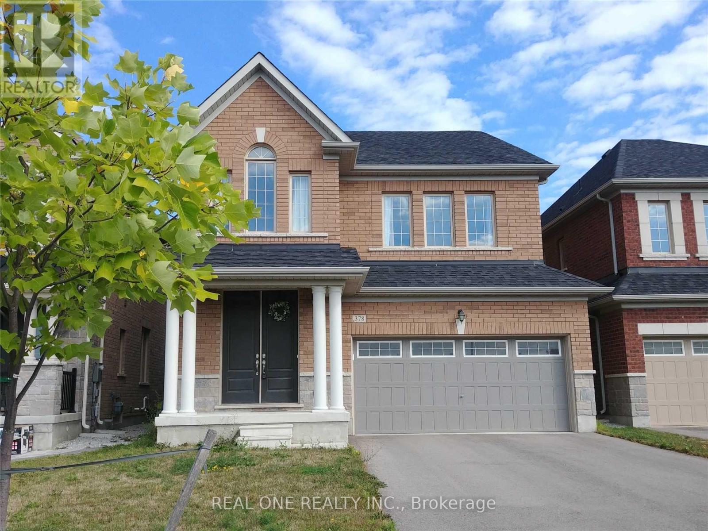1459 Durham Street
Oakville, Ontario
Amazing resort lifestyle home situated on a mature lot in sought after Morrison. This highly desirable family home features 4 bedrooms and 4.1 bathrooms with 3,364 square feet above grade plus a fully finished lower level. Completely renovated in 2016 with a family room/primary ensuite addition and incredible backyard landscaping – this home leaves nothing to be desired. The traditional floor plan provides a functional layout while still providing nice flow and space to entertain in. Large windows keep all the rooms bright and sunny throughout the day. The gourmet kitchen is open to the family room and features high end appliances, a large island with prep-sink and easy access to the dining room. The main floor also offers a large formal living room with gas fireplace and a separate home office. A practical back hallway features a powder room, laundry room and mud room as well as convenient access off the front of the home. Upstairs you will find 4 bedrooms of all good size each with a walk-in closet. The primary suite catches the morning light and has two large walk-in closets with custom built-in organizers. The primary ensuite is bright and spacious with a double vanity and stand-alone soaker tub. The second level of this home features a bonus room – a perfect second family room for your older kids, or a second home office! The lower level is very functional for a family – a large recreation space with a separate area for a home gym. A full washroom is also found on this level in addition to ample storage space.The backyard is a highlight of this home – your kids will love it! Fully landscaped with salt-water pool, hot tub, full sports court with winterization for a winter hockey rink, full irrigation system, landscape lighting and plenty of patio space for your family to enjoy. Mere steps from OT High School and walking distance to some of the area’s best private and public schools, Gairloch gardens, the lake and downtown Oakville. (id:58576)
Century 21 Miller Real Estate Ltd.
823 Partridge Drive
Burlington, Ontario
Breathtaking custom-built home situated in the prestigious north shore enclave of Burlington within walking distance to the Burlington Golf and Country Club. A quiet family friendly, tree lined neighborhood close to schools, go train and easy highway access. Built in 2016 and extensively renovated by the current owners including all new engineered hardwood floors, freshly painted throughout, new countertops and painted cabinetry, just to name a few. A formal foyer greets you as you walk through the front door, providing a clear sightline through the back of the home. A formal dining room connects seamlessly through to the bright and airy kitchen with large central island, top-of-the-line appliances and endless pantry cupboards. Located directly across from three sets of French doors – this space could not have more natural light! A perfect open concept living space for entertaining with the spacious great room located directly across from the kitchen. A convenient main floor office as well as a powder room complete the main level. The second level of this house features a large primary suite with oversized walk-in closet and spacious spa-like primary ensuite. The two additional bedrooms both have ample storage and share the oversized main washroom. A full-size laundry room is also found on this level. The fully finished lower level provides the extra space your family is looking for – a recreation room with custom built-in cabinetry alongside a wet bar with beverage fridge. The fourth bedroom has been utilized as a home gym, but could easily be converted back. The main bathroom is truly a spa with soaker tub and full size shower! Enjoy outdoor entertaining in the backyard with lovely hardscaped areas in addition to plenty of grass and low maintenance gardens. This is truly an outstanding home in one of the most sought-after locations in south Burlington. (id:58576)
Century 21 Miller Real Estate Ltd.
Th17 - 67 West Street N
Kawartha Lakes, Ontario
First Time on MLS! 3/5 Already SOLD – Rare And New Waterfront Townhomes on Cameron Lake! Welcome to Fenelon Lakes Club’s exclusive waterfront townhomes on beautiful Cameron Lake. This rare opportunity offer luxury townhomes, combining lakeside tranquility with modern comfort, just over an hour from the Greater Toronto Area. Enjoy breathtaking sunset views over the lake from your own home. Each townhome features a spacious, open-concept layout with soaring 10-foot ceilings, creating a bright, airy ambiance. A stunning double-sided fireplace separates the living and dining areas, adding elegance and warmth. With three generously sized bedrooms and three modern bathrooms, these homes provide ample space for family and guests. Step out from the living room onto your private terrace, perfect for outdoor dining or simply relaxing while enjoying panoramic lake views. Every home comes with a double-car garage offering storage space and easy access. The outdoor space includes a gas BBQ hookup, ideal for lakeside cooking and dining. Residents have exclusive access to the Club House, which includes an in-ground pool, gym, lounge, and kitchen, all surrounded by landscaped outdoor areas. A private tennis and pickleball court is under construction, adding more recreation options. Located just 20 minutes from Lindsay and Bobcaygeon, these townhomes offer the perfect blend of lakeside living, luxury, and convenience. Don’t miss your chance to make unforgettable memories by the lake! (id:58576)
Psr
28 Ottawa Street
St. Catharines, Ontario
OPPORTUNITY AND MOVE IN READY!! Welcome to this sprawling 2 storey property, expanding over 2,000 sqft of fully finished living space, top to bottom, with 2 UNITS! This home has been upgraded and updated, offering many features in both the interior and exterior, adding rustic and modern charm. The main level boasts an inviting and open concept layout with a large front living room, dining area, sizeable updated kitchen with an island, storage, and is complete with a well sized 2 piece bathroom. The lowest level features access to unit from a separate side entrance or within the main level, and provides a full 4 piece bathroom, storage, laundry, and 3 bedrooms, all with their own closets, as well as a utility room. Offering income generating potential or an in-law / multi family set up option, the upper level of this home provides its own separate unit with its own meters! Upstairs is equipped with ample storage, a full 4 piece bathroom, a large primary bedroom with a full walk in closet, a welcoming living room / rec room, and an eat in kitchen! Outdoors presents a tranquil and enjoyable environment. Entertain with ease in the fully fenced in yard surrounded by the perfect compromise of green space, relaxing stone patio around the fire, as well as a large concrete patio. Appreciate being in a quiet neighbourhood with close proximity to many parks, schools, walking trails, amenities, and highway access. Complete with its own private driveway and beautiful fully covered front porch, this property is truly desirable and yields many favourable circumstances! Come and see for yourself all that this home has to offer! (id:58576)
Royal LePage NRC Realty
1457 Prestone Drive
Ottawa, Ontario
Flooring: Tile, Flooring: Hardwood, This charming 3 bed, 2 bath, single-family home is located in the desirable Queenswood Heights. Nestled in a beautiful, family-friendly community, this home features hrdwd floors throughout and an inviting open-concept layout in the living and dining areas. The living room is accentuated by a cozy wood-burning fireplace with a stunning brick surround. The kitchen offers a seamless transition to the backyard and boasts ample counter/cabinet, perfect for cooking/entertaining. The home has been fully updated, including the main floor, basement, and second level. The F/finished lower level offers a versatile recreation space that can be easily divided for additional living areas. situated close to schools/parks/local stores, this home provides convenient access to a variety of amenities, Must provide recent credit report with job letter., Deposit: 5600 ** This is a linked property.** (id:58576)
RE/MAX Hallmark Realty Group
67 Meg Drive
London, Ontario
Prime commercial office space for lease in the heart of South London industrial/commercial zone. Ideal for independent entrepreneurs. Located on Meg Dr., near Exeter Rd with rapid 401 and 402 access in a high visibility building with great street presence. Two common washrooms (Male/Female). Entire main floor consisting of 8 private offices- 2000 Sq. Ft. - off of common corridor or individual offices starting at $750 per month all inclusive gross lease. Finished lower level available. Ideal for most office uses. Zoning permits any business service including technical and professional consulting services for most industries, engineering, accounting, surveying, employment agencies, security, business service and support. Onsite client parking included. Public transit bus stop within 500' of the building. Do not miss this opportunity for your business to grow and prosper! (id:58576)
Century 21 First Canadian Corp
26 Highside Road
Quinte West, Ontario
If you're just getting into the market or wanting to downsize, this property might just be for you. It is located between Trenton and Belleville in a quiet neighborhood making it ideal for those wanting to be out of town, but close enough to all amenities. Main floor features 3 bedrooms, 4 piece bath, living room, a lovely sunroom and an eat-in kitchen with doors leading out to the deck making it ideal for entertaining. The detached garage/workshop is heated for those who like to tinker. No need to worry about power outages because it also has a generator. Put this one on your to view list. (id:58576)
Royal LePage Proalliance Realty
1-3 - 4476 County Road 10 Road
Port Hope, Ontario
1500 Sq Ft Office Space Lease At The Canton Mill, A Unique Building & Setting. Through November 2025 A Rental Discount Is Available Of $1000 Off Base Rent Per Month Per Floor. This Space Features A Truly Unique Office Setting With 4500 Sq Ft, Across Three Floors, Each 1500 Sq Ft. All Floors Offer Individual Offices, Large Open Space, Kitchenette And Bathroom. Large Board Room On 3rd Floor And Ample Parking On Site. The Canton Mill, Built In 1886 On The Banks Of The Ganaraska River Was A Water Powered Mill, Located On The Massey Estate. The Mill Has Since Been Converted Into Three Floors Of Office Space And Features Truly Amazing Scenery Backing Onto The River & Dam. This Is A Truly Unique Office Setting And One, Which Wont Last Long! **** EXTRAS **** Entire Building Is 4500Sq Ft. Each Floor Is 1500 Sq Ft. Base Rent + Common Expenses Per Month. Potential To Rent Per Floor Or The Entire Building Together. (id:58576)
RE/MAX Lakeshore Realty Inc.
2660 Chateau
Windsor, Ontario
QUIET LOCATION AT THE END OF THE STREET. WALKING DISTANCE TO ST. JOESPEH HIGH SCHOOL. PLEASE NOTE FULL BRICK TO ROOF RAISED RANCH FULLY FINISHED & EXTRA CLEAN. LWR LVL FAM RM W/GAS FIREPLACE, 3RD BDRM, 2ND FULL BATH. STAMPED CONCRETE DRIVEWAY, NEWER SHINGLES, LAMINATE & CERAMIC FLRS. (id:58576)
RE/MAX Preferred Realty Ltd. - 585
1308 Shepherd
Windsor, Ontario
Discover your new home at 1308 Shepherd St, a spacious and inviting 3-bedroom, 1-bath apartment located in the highly sought-after Walkerville neighbourhood. Perfect for families or professionals, this rental offers comfort, convenience and charm. This beautiful home features large bedrooms, a dedicated dining room, and a bright, expansive living room with plenty of natural light.Enjoy the convenience of this home priced at only $2,300/month + utilities. Stainless steel appliances are included. Located directly across the street from a park, this property offers a serene setting while being close to schools, shops, and all that Walkerville has to offer. With ample street parking and onsite laundry, this move-in-ready unit truly has it all. Don’t miss your chance— call today to schedule a viewing today! STANDARD RENTAL APP, CREDIT CHECK AND FIRST & LAST MONTH RENT REQUIRED. (id:58576)
Exp Realty
1160 Lauzon Unit# 507
Windsor, Ontario
1160 Lauzon Road, Large Updated 2 Bedroom Unit Water Included In Rent! New Luxury vinyl Flooring/ Freshly Painted. Top Floor Unit with Comer Balcony In Quiet Location. CENTRAL AIR CONDITIONING! Forced Air Gas Heat, Tenant Controlled Temperature DISHWASHER! Stove, Fridge, Window Blinds, In Suite Storage In Unit, On Site Parking, On Site Laundry Room, On Site Managers Available, 24/7 Elevator Security Cameras In Common Space, Close To Public Transportation, Close To Parks, Close To Schools, Close To Shopping, Close To Restaurants. This is an owner operated and managed building. Personalized quick reply to time all your maintenance needs. For more information or to set up a viewing. Immediate possession. 1 year minimum, rental application and credit report. NOTE NO DOGS PERMITTED (id:58576)
Manor Windsor Realty Ltd. - 455
25 Deerhurst Highlands Drive
Huntsville, Ontario
Top 5 Reasons You Will Love This Home: 1) Huntsvilles first Net Zero Ready home, crafted by Stratton Homes, setting a new standard with features such as triple-glazed windows and sliding doors, high R-value walls, roof, and slab, LED Lighting, and a high-efficiency air source heat pump, minimizing energy consumption, paving the way for a sustainable future 2) Perched atop a granite ridge overlooking Deerhurst Highlands Golf Course and harmoniously nestled amidst tall pines and birch trees capturing awe-inspiring views of the natural landscape from every common space 3) Every room showcases meticulous craftsmanship, featuring smooth 9' ceilings, 8' doors, solid core doors, custom millwork by The Cutters Edge, high-end lighting fixtures, 5 1/2 base trim with 1 1/4 shoe mould, 3 1/2 contemporary door casing, and premium 7 1/2 engineered hardwood and large format porcelain tile 4) Ideal for entertaining, the spacious kitchen boasts an oversized island with Sileston countertops and is seamlessly connected to the dining room, while a unique water vapour fireplace separates the spacious living room and is illuminated by a wall of 8' windows that frame Muskokas natural beauty, with the added benefit of a screened-in Muskoka room complete with an attached sun deck featuring glass railings, providing the perfect spot to unwind and soak up the sun during the day 5)Full custom furnishing package from Landen as seen in the photos is available, however not included with the purchase of the home, with the basement plans readily available with the option of a fully finished basement completed by Stratton, along with the interior design of the home curated by the Stratton Homes team with the Luxe interior design package. Age 1. Visit our website for more detailed information. (id:58576)
Faris Team Real Estate Brokerage
26 Dunes Drive
Wasaga Beach, Ontario
Top 5 Reasons You Will Love This Home: 1) Six bedrooms and five bathrooms home offering ample space for both family members and guests, ensuring everyone's comfort and convenience, along with a fully finished basement with an oversized bathroom and the added bonus of a second laundry hookup 2) The spacious and airy feel of the open-concept design provides an ideal setting for comfortable living, allowing for effortless flow between rooms, including a 17-foot grand foyer setting an impressive tone upon entry, adding a touch of elegance and grandeur to the home's ambiance 3) Enjoy the outdoors in the backyard finished with a privacy screen, a hot tub pad, and a pergola with a live edge bar table next to the hot tub pad, perfect for entertaining 4) The kitchen is equipped with quartz countertops, undermount cabinet lighting, upgraded fixtures, and a walkout to the backyard oasis, offering a seamless transition between indoor and outdoor living spaces with a bonus shed that provides extra storage space for outdoor equipment, gardening tools, keeping the backyard neat and organized 5) The two-car garage offers additional space for various purposes, such as a workout area, with a feature wall, creating a welcoming atmosphere for relaxation or socializing. 2,837 fin.sq.ft. Age 6. Visit our website for more detailed information. *Please note some images have been virtually staged to show the potential of the home. (id:58576)
Faris Team Real Estate Brokerage
214 Clark Avenue
Kitchener, Ontario
Welcome to 214 Clark Ave, Kitchener! This charming bungalow basement apartment offers 1 bedroom, 1 bathroom, and a beautiful kitchen. Nestled in a quiet, family-friendly neighborhood, it features a large, private fenced yard perfect for outdoor enjoyment. Conveniently located near the LRT, shopping, top schools, and restaurants, this home combines tranquility with accessibility. Don’t miss your chance to rent this lovely space in one of Kitchener's most desirable areas! (id:58576)
RE/MAX Icon Realty
214 Clark Avenue
Kitchener, Ontario
Welcome to 214 Clark Ave, Kitchener! This charming bungalow offers 3 bedrooms, 1 full bathroom, and a beautiful kitchen with ample counter space. Nestled in a quiet, family-friendly neighborhood, it features a large, private fenced yard perfect for outdoor enjoyment. Conveniently located near the LRT, shopping, top schools, and restaurants, this home combines tranquility with accessibility. Don’t miss your chance to rent this lovely space in one of Kitchener's most desirable areas! (id:58576)
RE/MAX Icon Realty
A - 224 Portsmouth Gate
Waterloo, Ontario
Discover the charm of 224 PORTSMOUTH Gate, Unit A, Waterloo, a 3-bedroom, 1-bath lease opportunity that balances comfort, style, and convenience. Spanning 1350 sq ft, this inviting residence welcomes you with a sunlit living area that exudes warmth and relaxation. The modern kitchen, featuring sleek appliances and generous counter space, is perfect for everything from quick meals to inspired cooking adventures. Stacked laundry facilities enhance day-to-day convenience, while the fully fenced backyard offers a private escape ideal for relaxing, barbecues, or gardening. Set in a friendly neighborhood surrounded by parks, trails, and excellent schools, you'll enjoy both outdoor adventures and nearby amenities that make daily living a breeze. Plus, this property is just a short walk (approximately 10 minutes) from Tim Hortons, Food Basics, and Dollar Tree to the west and Walmart and The Boardwalk shopping center to the east. With a bus stop (Route #4) conveniently located across the street, commuting is made easy. Rent for 224 PORTSMOUTH Gate, Unit A is $2,300 per month, with the option to include utilities for an additional $200. Whether you choose to include utilities or not, this property is a rare find don't miss your chance to call it home! Schedule your viewing today and explore the possibilities awaiting at 224 PORTSMOUTH Gate, Unit A, Waterloo. ** This is a linked property.** **** EXTRAS **** Attach Schedule B, which is associated with this listing, to the Offer to Lease (id:58576)
Exp Realty
1002 Ontario Street
Cobourg, Ontario
Rare & Truly Unique 220 year old English Cottage, (that is 60 yrs before Canada was a country), is the original home of Cobourg's first Mayor & of the first Postmaster General comes with the framed original hand written land grant and captivating views over Pratt's Pond and the golf course. With updates galore the enchanting bright interior boasts 200 amp service, multiple skylights & large picture windows that bring in the natural light, a chef's kitchen with gas range, an elegant fireplace (converted to gas), with the original bread ovens, a tiny stained glass door to a secret library, three good sized bedrooms, a spacious bathroom, & a main floor laundry & excellent potential for the second floor bathroom roughin. The beautiful perennial beds, a majestic array of Norwegian spruce, hydrangea trees, Korean lilac, & weeping Mulberry trees perfectly frame this garden oasis complete with a good sized bunkie for guest overflow, a lower garden with a Jacuzzi Hot Tub & multiple decks for dining al fresco. Pratt's Cottage is one of the oldest inhabited homes in Ontario and is minutes away from the famed Victoria Beach & all the amenities the charming Town of Cobourg has to offer. The Purchase of this unique Historical Abode steeped in Canadiana Vogue with the Outstanding Added Value of the short term rental opportunity puts your lifestyle dreams completely within your means. **** EXTRAS **** Gas Fireplace, Chef's Kitchen With Stone Counters, Stainless Steel Appliances, Wall Ovens, Gas range, Garden doors, Jacuzzi Hot Tub, Fire Pit, Skylights, lots of parking, proximity to shopping /dining, YMCA, & good access to the 401 & VIA. (id:58576)
RE/MAX Rouge River Realty Ltd.
25 Deerhurst Highlands Drive
Huntsville, Ontario
Top 5 Reasons You Will Love This Home: 1) Huntsvilles first Net Zero Ready home, crafted by Stratton Homes, setting a new standard with features such as triple-glazed windows and sliding doors, high R-value walls, roof, and slab, LED Lighting, and a high-efficiency air source heat pump, minimizing energy consumption, paving the way for a sustainable future 2) Perched atop a granite ridge overlooking Deerhurst Highlands Golf Course and harmoniously nestled amidst tall pines and birch trees capturing awe-inspiring views of the natural landscape from every common space 3) Every room showcases meticulous craftsmanship, featuring smooth 9' ceilings, 8' doors, solid core doors, custom millwork by The Cutters Edge, high-end lighting fixtures, 5 1/2"" base trim with 1 1/4"" shoe mould, 3 1/2"" contemporary door casing, and premium 7 1/2"" engineered hardwood and large format porcelain tile 4) Ideal for entertaining, the spacious kitchen boasts an oversized island with Sileston countertops and is seamlessly connected to the dining room, while a unique water vapour fireplace separates the spacious living room and is illuminated by a wall of 8' windows that frame Muskokas natural beauty, with the added benefit of a screened-in Muskoka room complete with an attached sun deck featuring glass railings, providing the perfect spot to unwind and soak up the sun during the day 5)Full custom furnishing package from ""Landen"" as seen in the photos is available, however not included with the purchase of the home, with the basement plans readily available with the option of a fully finished basement completed by Stratton, along with the interior design of the home curated by the Stratton Homes team with the ""Luxe"" interior design package. Age 1. Visit our website for more detailed information. (id:58576)
Faris Team Real Estate
88 Fairview Avenue
St. Thomas, Ontario
This well built detached bungalow has 4 bedrooms, 1.5 bathroom home is the perfect fit for the big families. Discover an open-concept layout on the main floor including a large mudroom coming in from the two car garage with a half bathroom. Spacious living and dining room area, perfect for entertaining. Full bathroom on the main floor is conveniently located on one side of the homemaking it private and quiet alongside four above-grade bedrooms. The basement is finished includes a bar for a great entertainment and offers extra space. Sizable fully fenced backyard, That Would Be Great For Entertainment And Gatherings. Conveniently located near schools, shopping, hospital, parks. **** EXTRAS **** Existing appliances- Fridge, Stove, washer & Dryer. (id:58576)
Exp Realty
Upper - 229 Strachan Street S
Port Hope, Ontario
Lake facing back 2-Bedroom (with sharing kitchen and washroom) with upper floor with Huge Deck - Port Hope. Each bedroom is $1150. Enjoy luxury living with stunning Lake Ontario views and golf course access. This spacious 3-bedroom home offers style and comfort, ideal for professionals. Features: 3 large bedrooms (13x13), 2 full washrooms, Huge deck facing the lake, Eat-in kitchen, One room can be used as a home office, Steps from Lake Ontario and the golf course. Rent: $2300 month. Available: December 1st. Perfect for professionals seeking a peaceful, upscale lifestyle. (id:58576)
RE/MAX Ace Realty Inc.
305 - 241 Sea Ray Avenue
Innisfil, Ontario
Top 5 Reasons You Will Love This Condo: 1) This is the one you've been waiting for, a spectacular one bedroom plus den condo with a well-designed layout and a private balcony, offering the ideal space for indoor and outdoor living at Friday Harbour 2) A sleek, modern kitchen sets the tone with its elegant white cabinetry and stainless-steel appliances, seamlessly flowing into the inviting living room, great for appreciating quality time or relaxation with yourself or loved ones, along with a laundry room with a full-sized washer and dryer 3) Imagine living in the highly sought-after Friday Harbour, where a world of recreational activities awaits, including boating, swimming, pristine beaches, golfing, fine dining, and access to a state-of-the-art fitness centre 4) Take in stunning views of Lake Simcoe from the expansive rooftop lounge spaces at Harbour Flats, featuring cozy seating areas and a gas barbeque, offering the perfect setting for condo owners to gather, socialize, and enjoy the picturesque surroundings 5) Enjoy the added convenience of an underground parking space ideally situated just steps from the main garage entrance perfect for easily transporting groceries into your unit, Condo Fee $547.49 per month, Club Fee of $182.01 per month and Resort Fee of $102 per month. Age 8. Visit our website for more detailed information. (id:58576)
Faris Team Real Estate
378 Hartwell Way
Aurora, Ontario
Gorgeous 4Bdrms Bedroom 3 Washrms Detached House Located In One Of Aurora's Most Desirable Neighborhoods Close To Hwy 404, Go Train Station And Smart Centre.Top Rated School. Hardwood On Main Level & Hallway 2nd Floor. Stained Staircase W/Wrought Iron Pickets, Gas Fireplace. Upgraded Kitchen, Granite Counter, Backsplash, Floor Tile, Glass Shower, Free Standing Bathtub, And Much More. The House Is Fronting Park.S/S Fridge, Stove, B/I Dishwasher, White Washer & Dryer, Cac, All Window Coverings, All Elf's. High-Efficiency Furnace (id:58576)
Real One Realty Inc.
62 George Bales Lane N
Richmond Hill, Ontario
Brand New, Never Lived In,Lots Of Natural Light! 9' Ceilings, Spacious Kitchen, Vinyl Flooring, Quartz Countertops, And Many Other Features Throughout. His & Hers Closets, Double Sinks, Glass Shower. Conveniently Located Close To The 404, Richmond Green, Costco, Home Depot, Schools, Parks, And Other Amenities. New Appliances. **** EXTRAS **** Appliances S/S(Fridge, Stove, Dishwasher, Washer, Dryer) And Window Coverings Already Installed. Tenant Is Responsible For All Utilities. (id:58576)
Main Street Realty Ltd.
313 - 100 Eagle Rock Way
Vaughan, Ontario
This modern 1-bedroom, 1-bathroom condo offers 580 square feet of stylish living space in a newer building, ideally located steps from the GO Train station. The unit features laminate flooring throughout, sleek quartz countertops in the kitchen, and custom closet organizers in both the bedroom and entry. A south-facing exposure fills the space with natural light. Enjoy the convenience of being close to shops, transportation, Eagles Nest Golf Club, and the hospital. Perfect for those seeking comfort and accessibility in a prime location. Pet Friendly (id:58576)
RE/MAX Noblecorp Real Estate

