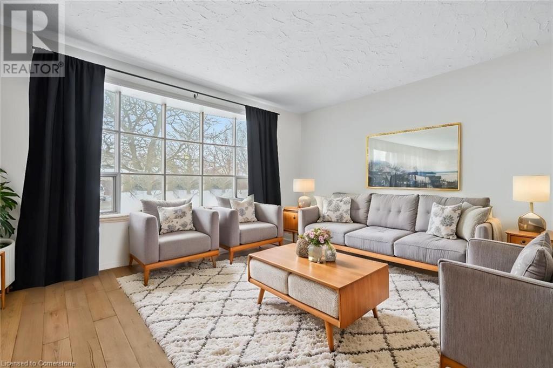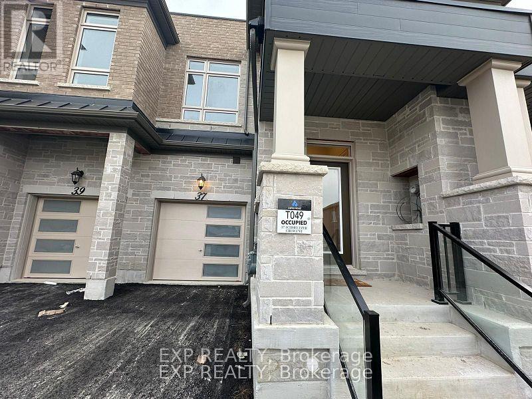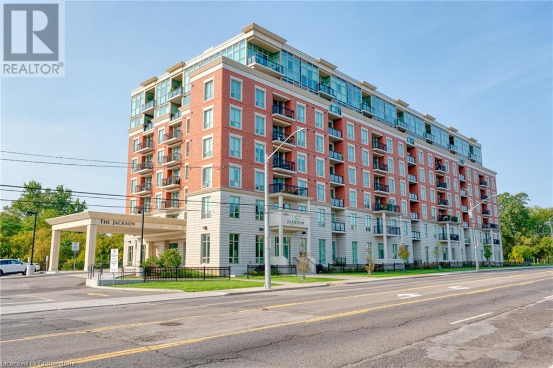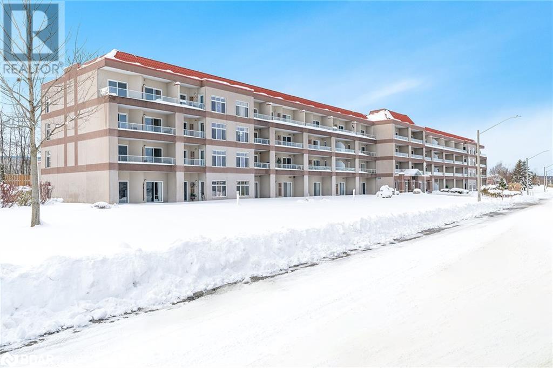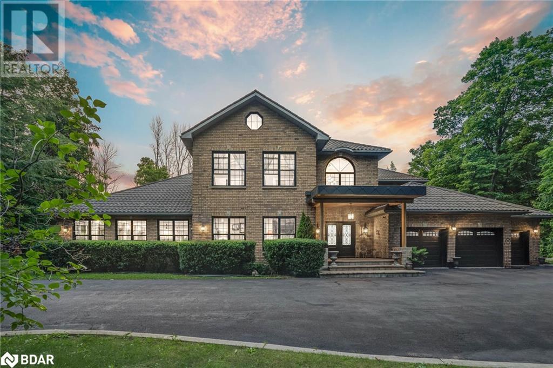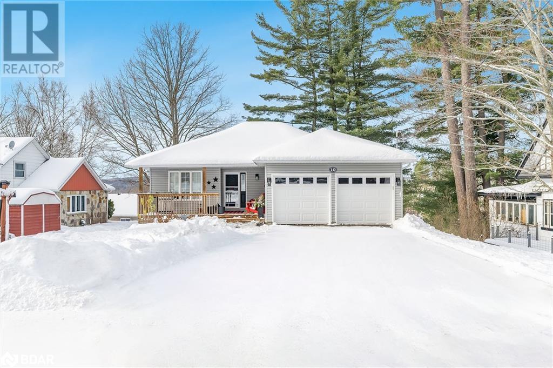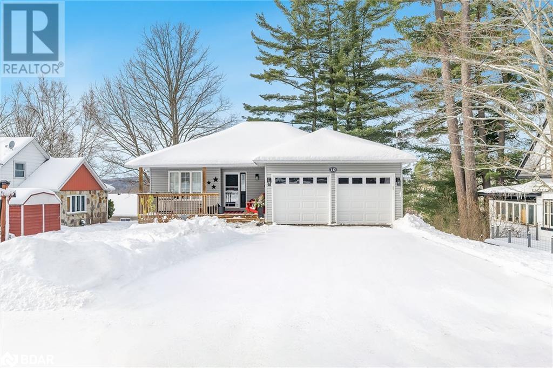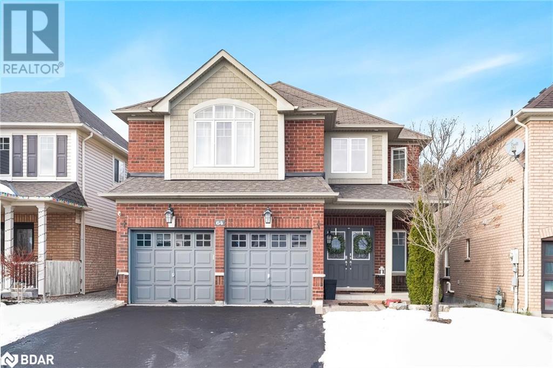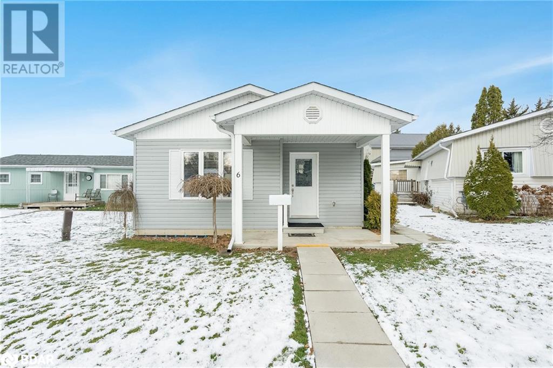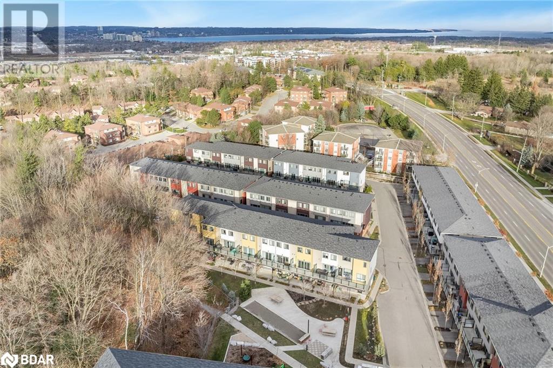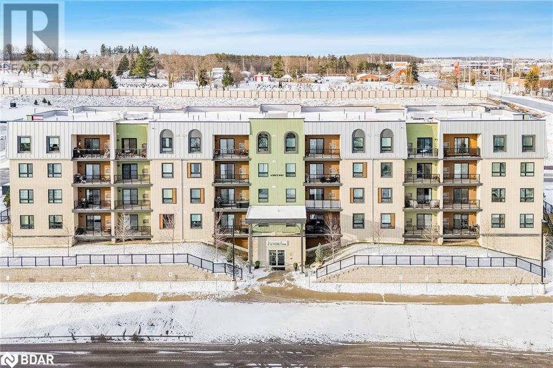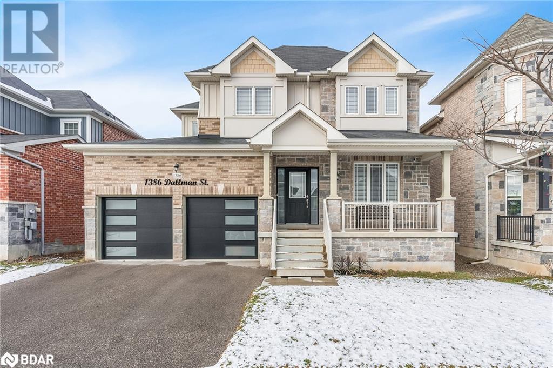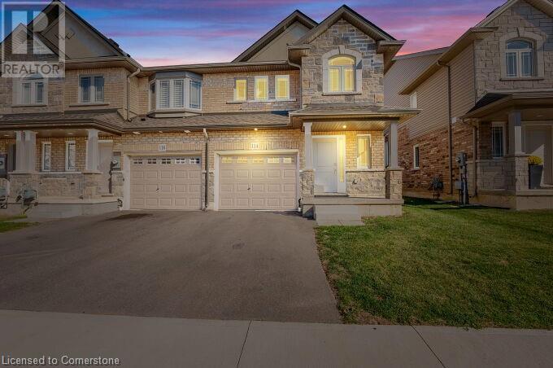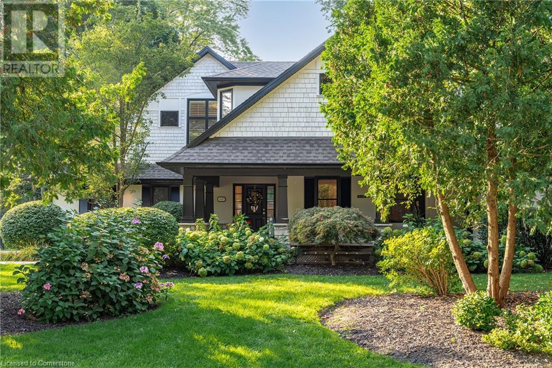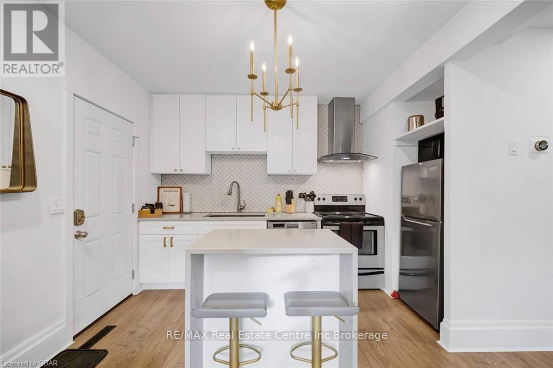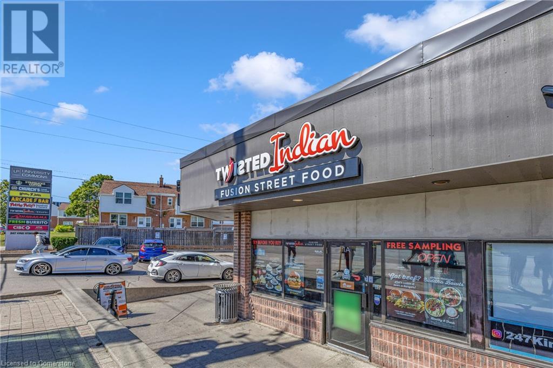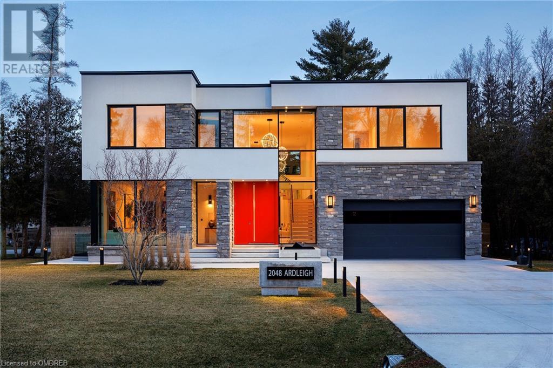71 Keats Crescent
Guelph, Ontario
71 Keats Crescent is a fantastic 5-bedroom home on a large lot in a prime central location! With an unfinished basement featuring a separate entrance, this property offers in-law or income potential, making it ideal for investors, student rentals or large/multi-generational families. Its just a 20-minute walk to the University of Guelph (14-minute bus ride or 4-minute drive) making it the perfect location for students! The spacious living room welcomes you with hardwood floors and a massive window that fills the space with natural light, perfect for relaxing or entertaining. The eat-in kitchen offers ample cupboard space, with a large window over the sink overlooking the backyard. Two generously sized main-floor bedrooms, including one with a cozy brick fireplace, exposed wood beams and sliding doors to the backyard. A 2-piece bathroom completes this level. Upstairs, you'll find 3 large bedrooms with plenty of closet space. The renovated 4-piece bathroom features a modern vanity with quartz counters and a tiled shower/tub combo. The large unfinished basement is awaiting your finishing touches. With a separate entrance from the garage, it can easily be converted into a 2-bedroom in-law or income suite, presenting an excellent cash flow opportunity! The backyard is a tranquil space with a spacious deck perfect for barbecuing and hosting gatherings. The fully fenced yard is surrounded by mature trees and includes a shed for outdoor storage needs. This home is conveniently located down the street from a shopping centre with a Zehrs, restaurants, a fitness centre, and more. Its less than 5-minutes to Pergola Commons and Stone Road Mall and offers quick access to the Hanlon Parkway for an easy 401 commute! (id:58576)
RE/MAX Real Estate Centre Inc.
3877 Campbell Street N
London, Ontario
Welcome to the beautiful subdivision of Heathwoods in Lambeth, where an executive custom-built Model home by Michaelton Homes awaits. This expansive one floor bungalow is finished with a timelessinterior full of premium finishes, 9ft ceilings throughout including the basement, as well as afully specd out designer two-tone kitchen. Quartz Countertops, 8-foot doors, wide plank white oakflooring and a to-be completed wooden back deck complete with an overhang are just some of thefeatures that fill this model home. The basement feels more like a main floor with its oversizedwindows, 9 ft ceilings, plush carpet and an open feng shui layout. Enjoy the luxury of a beautifulmove-in ready model home while being close to nature and some of Londons best schools, parks andshopping! Schedule your showing today! **** EXTRAS **** 2,191 sqft of total living space (including finished basement) (id:58576)
Rc Best Choice Realty Corp
Lower - 229 Strachan Street S
Port Hope, Ontario
Lakefront Living by the Golf Course. Modern 1-Bedroom Apartment for Rent in Port Hope. Welcome to luxury living in a brand-new neighbourhood, steps away from the serene shores of Lake Ontario and next to the golf course! This stunning, spacious 1-bedroom apartment offers the perfect blend of comfort and style, ideal for professionals, executives, or retired couples seeking privacy and tranquility. Features include: Modern kitchen: Cozy and fully equipped with sleek finishes, perfect for those who love to cook. Expansive living space: Open-concept design with large patio doors, allowing natural light to flood the space. Large master bedroom (15x20): Spacious retreat with a walk-in closet for ample storage. Modern bathroom: Stylish and updated fixtures for a spa-like experience. Enjoy breathtaking views, peaceful surroundings, and proximity to nature. With a large patio for outdoor relaxation and easy access to the golf course, this apartment offers an exceptional living experience. Rent: $2350 a-month + 40% from total utilities. Available: immediately. This is the perfect home for professionals, executives, or retired couples looking for a serene and luxurious lifestyle. (id:58576)
RE/MAX Ace Realty Inc.
0 Broadway Avenue
Brockville, Ontario
ATTENTION BUILDERS, DEVELOPERS & INVESTORS. Draft Plan Approved Land for 33 Townhomes and 1 Detached Home in the prestigious community of Brockville. The site is shovel ready for you to build and service. The property is located in a 10 minute radius from local amenities including Walmart Supercentre, Banks, Parks, Highway 401 and VIA Rail providing convenient commuter access. This is among the few remaining development parcels in Brockville providing you with an excellent opportunity to build or re-approve with unlimited potential in this growing community. Buyer to do their own due diligence. (id:58576)
Century 21 Percy Fulton Ltd.
227 Gillespie Drive
Brantford, Ontario
Attention Buyers! Don't miss the opportunity to own this beautiful three-bedroom townhouse in the heart of Brantford. This inviting property offers space, flexibility, and potential ideal for a variety of lifestyles. Step into the cozy great room, complete with a welcoming fireplace and access to a private deck. The main level features a modern kitchen with stainless steel appliances. Upstairs, you will find three spacious bedrooms, including a primary suite that opens onto a private balcony. Each bedroom offers broadloom, ample closet space, and large windows. Conveniently located near schools, parks, and local amenities, this home perfectly blends comfort and convenience (id:58576)
Coldwell Banker Dream City Realty
15 Autumn Drive
Wasaga Beach, Ontario
Living by the Beach at its best, This beautiful detached on massive premium 50' Lot with no homes behind and clear Views, just 5 mins from the Wasaga Beach, Just like a Model Home, this Home has so much to offer you have to see it to believe it. About 100K spent in Upgrades and updates. Double door entrance from a welcoming porch to the house where you will find absolutely gorgeous finishes, very tastefully upgraded and decorated with a lot of unique design touches though out. Open concept layout on the Main floor features a Living and dining area and a Formal Dining room which can also serve as a Main floor office. HW floors throughout the Main Floor and 2nd floor Hallways, Plush carpet for comfort & coziness in Bedrooms. 9 ft Ceilings on main fl. and 8ft on the 2nd. All upgraded light fixtures, pot lights, Wainscoting ,Feature wall with built in around Fireplace, smooth ceilings, on the main floor with crown Molding which give a very modern look. Highly Upgraded chef's Kitchen with High end Bosch Kitchen-Aid appliances, Huge Island, Quartz countertops, . Main floor Laundry with plenty of storage and entrance to the garage serves as a Mud room. Hardwood oak Stairs with Iron spindles lead you the 2nd floor where you will find a Media Loft that is suitable for 2nd office space, a reading nook or can be easily converted into a 5th bedroom, on this floor there are 4 Bedrooms and 3 full washrooms, Primary bedroom has 2 huge his and her closets and is complemented with its spa like 4 pc ensuite. The 2nd bedroom also has its ensuite and a walk-in closet. All the bedrooms have big windows to bring in a lot of natural light and have their walk-in closets. Fully Fenced back yard with no homes behind for privacy is an entertainer's delight with a Massive 2 level Deck with Gazebo to enjoy all year long. Don't wait to Call it your HOME and start making memories. **** EXTRAS **** Bonus; Fully Finished Basement with Huge Rec room, a Large Bedroom and 3 Pc Ensuite for Guests or use as Inlaw suite. Located Mins away from all the amenities, Grocery store, Super store, Pharmacy, eateries etc. MUST WATCH the Virtual Tour. (id:58576)
RE/MAX Gold Realty Inc.
43 Pumpkin Corner Crescent
Barrie, Ontario
This stunning 3-storey freehold townhome corner unit offers unparalleled value. Perfectly situated minutes from the Barrie South Go Station, Highway 400, and Downtown Barrie shops, this 2-bedroom, 3 bath, will fulfill all your needs. This end-unit townhome is thoughtfully designed with elegant features and practicality in mind. The home features two large bedrooms, two full ensuite bathrooms on the upper level, a convenient powder room on the main level, a bright inviting kitchen with upgraded 2 quartz countertops and central island, stainless steel appliances, an open concept throughout the living area,and a walk-out to the backyard with access to Mapleview Drive from the basement level, making this ideal for entertaining or creating the cozy atmosphere for your family. Additional features include laminate throughout,newly stained stairs to create a seamless appearance, 2 quartz countertops in the bathrooms, laundry on-site, and newly installed centralized A/C unit. Access to parks,lake Simcoe, a brand-new high school, and thriving community! Dont miss Out On Making This Your New Home.Seize The Opportunity Today! **** EXTRAS **** Stainless steel fridge, stove, dishwasher, washer dryer, window coverings, ELF, CentralAir (id:58576)
Century 21 Empire Realty Inc
37 Schmeltzer Crescent
Richmond Hill, Ontario
One yr new 3 bedrooms, lot of windows. south-facing backyard, functional open concept, large kitchen Island, Loads Of Upgrades: 9 Ft Ceiling and hardwood on both flrs, Pot Lites, Spacious Master Bedroom with W/I Closets, 5 Pc Master Bedroom En-Suite, Free Standing Soaking Bath Tub & Glass Showers,. 2nd floor Laundry room, MBR ensuite & Basement heated floor, few minutes driving To Gormley Go Station. Quick Access To Hwy 404; Just 4Km /7 Mins Drive To Oak Ridges Trail, Oak Ridges Corridor & Lake Wilcox Park! Close To Top Ranked Windham Ridge French Immersion School, Shopping & Plazas. **** EXTRAS **** Stainless Steel (Fridge, Stove, B/I Dishwasher,, Rang hood) Washer, Dryer, All Electrical Light Fixtures. Central Air, garage door opener,No Pets, Non-Smoking. (id:58576)
Exp Realty
6 Nature Trail Road
Innisfil, Ontario
Top 5 Reasons You Will Love This Home: 1) Well-maintained two bedroom home in Sandy Cove's premier 55+ land lease community 2) Beautifully designed home, built on site in 2013, complete with a functional modern layout 3) Set on a solid concrete foundation with a spacious 5' crawl space, providing enhanced durability and ample storage solutions, along with a main level finished with vaulted ceilings for an inviting and open ambiance and featuring a full bathroom and a convenient half bathroom 4) Ideally located just moments from the community hub and nearby recreational amenities, fostering a welcoming and active lifestyle that residents cherish, making it the perfect place to call home 5) Excellent opportunity to own this meticulously maintained gem in one of the area's most desirable communities. Age 12. Visit our website for more detailed information. (id:58576)
Faris Team Real Estate
2750 King Street E Unit# 203
Hamilton, Ontario
Bright Clear view! This smart two bedroom/two bathroom unit with upgraded kitchen counters, stainless steel appliances, cabinets, sink and pendant lighting is perfect for someone looking for easy living! Nice balcony overlooking the city! Approx 2 years old, this unit with in-suite laundry, 1 underground parking space and lockers is ready to move into and available immediately. Low condo fees include Heat, AC, building insurance, maintenance. Spacious lobby with concierge, fitness centre with spa, BBQ terrace, guest suite, library, party room. Close to the Redhill Expressway & QEW. Walk to St. Joseph’s Urgent Care. Easy access to Eastgate Square & new GO station, Old Stoney Creek. Come see for yourself! (id:58576)
One Percent Realty Ltd.
280 Aberdeen Boulevard Unit# 409
Midland, Ontario
Top 5 Reasons You Will Love This Condo: 1) Experience breathtaking, direct 10+ water views of Georgian Bay, all while enjoying the convenience of being moments away from in-town amenities 2) Take advantage of the paved Rotary Waterfront Trails for leisurely walks or bike rides, with nearby forest trails offering a scenic escape for nature hikes, pet walks, or invigorating runs 3) Discover the ideal spot for hassle-free living in a low-cost, low-maintenance apartment situated in a friendly, peaceful building and neighbourhood 4) Recently refreshed with a modern touch, this home features new luxury vinyl flooring throughout, fresh paint, updated kitchen and bathroom hardware, sleek new faucets, and brand-new stainless-steel appliances 5) For added convenience, the option to purchase fully furnished, including kitchenware, provides a ready-to-enjoy lifestyle and a seamless transition for the buyer. Age 21. Visit our website for more detailed information. (id:58576)
Faris Team Real Estate Brokerage
1826 Quantz Crescent
Innisfil, Ontario
Top 5 Reasons You Will Love This Home: 1) Custom-built home commanding attention with its awe-inspiring curb appeal, nestled on an expansive 2.17-acre estate adorned by the beauty of mature trees and a serene backdrop of a lush ravine 2) Indulge in luxury with a kitchen that defines sophistication, equipped with stainless-steel appliances, rich-toned cabinetry, a cozy breakfast nook perfectly situated for intimate family gatherings, and a seamless transition from the kitchen to the backyard promises a delightful blend of indoor elegance and outdoor entertainment 3) Enjoy the abundance of natural light pouring through the glass courtyard, a sophisticated family and living room each boasting a fireplace for added warmth, and multiple balconies off the bedrooms offer private retreats with scenic views 4) Incredible indoor swimming pool creating a haven of relaxation featuring a fireplace, wood beam accents, and a sliding glass-door walkout to the meticulously landscaped property 5) Property finished with a triple-car garage providing an abundance of storage space for toys or cars and located just a few minutes to Barrie and the Barrie South GO station. 8,409 fin.sq.ft. Age 34. Visit our website for more detailed information. (id:58576)
Faris Team Real Estate Brokerage
10 Clarence Avenue
Penetanguishene, Ontario
Top 5 Reasons You Will Love This Duplex: 1) Step into this meticulously maintained legal duplex, featuring a pristine, organized living space designed for growing families, multi-generational living, or investors looking for extra income 2) Settled in an ideal location on a quiet street offering the perfect balance of serenity and convenience, with everything you need just moments away 3) Enjoy the added benefit of a walkout basement that provides easy access to the outdoors and expands your living space, showcasing an excellent space for hosting family and friends 4) Surrounded by mature trees, ensuring privacy and relaxation while being in close proximity to Georgian Bay, ideal for year-round enjoyment 5) Turn-key home ready for you to move in and start enjoying immediately, featuring recent upgrades such as a new washer and dryer, a new roof, garage doors, flooring, backsplash, baseboards, and stylish barn doors (summer 2024), ensuring a seamless transition into your new lifestyle. 1,977 fin.sq.ft. Age 16. Visit our website for more detailed information. (id:58576)
Faris Team Real Estate Brokerage
10 Clarence Avenue
Penetanguishene, Ontario
Top 5 Reasons You Will Love This Duplex: 1) Step into this meticulously maintained legal duplex, featuring a pristine, organized living space designed for growing families, multi-generational living, or investors looking for extra income 2) Settled in an ideal location on a quiet street offering the perfect balance of serenity and convenience, with everything you need just moments away 3) Enjoy the added benefit of a walkout basement that provides easy access to the outdoors and expands your living space, showcasing an excellent space for hosting family and friends 4) Surrounded by mature trees, ensuring privacy and relaxation while being in close proximity to Georgian Bay, ideal for year-round enjoyment 5) Turn-key home ready for you to move in and start enjoying immediately, featuring recent upgrades such as a new washer and dryer, a new roof, garage doors, flooring, backsplash, baseboards, and stylish barn doors (summer 2024), ensuring a seamless transition into your new lifestyle. 1,977 fin.sq.ft. Age 16. Visit our website for more detailed information. (id:58576)
Faris Team Real Estate Brokerage
64 Westminster Circle
Barrie, Ontario
Top 5 Reasons You Will Love This Home: 1) Stunning executive home located in a highly sought-after neighbourhood, offering proximity to local schools and a full range of amenities for convenient living 2) Fully finished and move-in ready home boasting 9' ceilings throughout and a grand entrance with a soaring 18' ceiling that sets the tone for luxury and elegance 3) Thoughtful updates include sleek recessed lights, elegant crown moulding, and a modern kitchen with quartz countertops and ample cabinet space 4) Enjoy the open-concept design, highlighted by a striking circular staircase and the added convenience of main level laundry room 5) Appreciate the spacious double car garage while being situated in an unbeatable location, making it an ideal choice for those seeking convenience. 4,052 fin.sq.ft. Age 18. Visit our website for more detailed information. (id:58576)
Faris Team Real Estate Brokerage
6 Nature Trail Road
Innisfil, Ontario
Top 5 Reasons You Will Love This Home: 1) Well-maintained two bedroom home in Sandy Cove's premier 55+ land lease community 2) Beautifully designed home, built on site in 2013, complete with a functional modern layout 3) Set on a solid concrete foundation with a spacious 5' crawl space, providing enhanced durability and ample storage solutions, along with a main level finished with vaulted ceilings for an inviting and open ambiance and featuring a full bathroom and a convenient half bathroom 4) Ideally located just moments from the community hub and nearby recreational amenities, fostering a welcoming and active lifestyle that residents cherish, making it the perfect place to call home 5) Excellent opportunity to own this meticulously maintained gem in one of the area's most desirable communities. Age 12. Visit our website for more detailed information. (id:58576)
Faris Team Real Estate Brokerage
369 Essa Road Unit# 22
Barrie, Ontario
Top 5 Reasons You Will Love This Home: 1) Modern three bedroom, two bathroom townhome ideally situated in a highly desirable area, with easy access to public transit, walking trails, schools, Holly Recreation Centre, and just a short drive to major amenities such as Highway 400, Park Place, Centennial Beach, and Allandale Waterfront GO Station, making commuting a breeze 2) Open-concept second level featuring 9' ceilings, expansive partial floor-to-ceiling windows creating a bright setting, a spacious living room that seamlessly flows into a large eat-in kitchen perfect for hosting family gatherings and entertaining friends, and a wide sliding door opening to a generously sized second-level balcony, offering an ideal outdoor space for relaxing or enjoying meals al fresco 3) Prepare to be impressed by the modern kitchen complete with sleek quartz countertops, stainless-steel appliances, and a centre island, adding a visually stunning appeal 4) Third level hosting three generously sized bedrooms, including a private primary suite complete with a 3-piece ensuite with a stand-up glass shower, providing the perfect layout for a growing family or professionals working from home 5) Enjoy the double car garage with convenient inside access and space to store your vehicle, tools, or outdoor gear, along with the added peace of mind of being an efficient Green Star Certified Home. Age 9. Visit our website for more detailed information (id:58576)
Faris Team Real Estate Brokerage
6 Spice Way Unit# 302
Barrie, Ontario
Top 5 Reasons You Will Love This Condo: 1) Discover the comfort of this three bedroom, two bathroom condo, perfectly situated for easy access to the South Barrie GO station, highways, shopping, top-notch schools, parks, and all essential amenities 2) Located in the most desirable building of the development offering a peaceful atmosphere with just four floors and a total of 48 units 3) Perched on the third floor, this corner unit is bathed in natural light, thanks to its abundance of windows, creating a bright and inviting living space 4) Culinary dream kitchen featuring quartz countertops, a stylish tile backsplash, GE stainless-steel appliances, a waterline to the fridge, and an open-concept that flows seamlessly into the large family room 5) Enjoy a host of upgraded features, including smooth ceilings, in-suite laundry, modern bathrooms, tall ceilings, and a private balcony with a serene view of a quiet road and trees, offering a peaceful retreat from the future buildings. Age 4. Visit our website for more detailed information. *Please note some images have been virtually staged to show the potential of the condo. (id:58576)
Faris Team Real Estate Brokerage
1386 Dallman Street
Innisfil, Ontario
Top 5 Reasons You Will Love This Home: 1) Beautifully updated 2-storey home with refined upgrades, including a brand-new kitchen, elegant coffered ceiling, crown moulding, and stylish foyer tiling, all completed in 2023 2) Sleek, refreshed bathrooms feature new vanities, upgraded lighting, and polished mirrors (2023) for a seamless, modern feel 3) Expansive finished basement providing extra living space with a cozy gas fireplace, full bathroom, and a cold storage room, perfect for relaxation or entertaining 4) Thoughtful details throughout installed in 2023, including new floor registers, door handles, and garage doors 5) Fully fenced backyard presenting a private outdoor retreat, with the added convenience of being close to a variety of amenities and everyday essentials. 3,103 fin.sq.ft. Age 10. Visit our website for more detailed information. (id:58576)
Faris Team Real Estate Brokerage
114 Laguna Village Crescent
Hamilton, Ontario
This is an exciting opportunity for families seeking a spacious and modern home in Hanon, Hamilton! Introducing a stunning end-unit townhome in the highly desirable Summit Park community. Featuring three spacious bedrooms, three bathrooms, and over 1,500 square feet of beautifully designed living space, this home is perfect for growing families. Step inside to a bright, open-concept living, dining, and kitchen area, complete with sleek stainless steel appliances, perfect for entertaining or spending time with family. Enjoy the convenience of inside entry from your attached garage, a full unspoiled basement ready for customization, and a low maintenance fee. This home offers a peaceful, family-friendly atmosphere with access to top-notch schools, including a new high school and two elementary schools, plus shopping and amenities like Walmart, Canadian Tire, and major banks, all just minutes away. Commuters will love the easy access to the QEW, Hwy 403, the Lincoln Alexander Pkwy, and the Confederation GO station just 10 minutes away. This prime location offers the perfect blend of tranquillity and convenience. Don't miss your chance to make this dream home yours schedule a viewing today! (id:58576)
1247 Cumnock Crescent
Oakville, Ontario
Extensively renovated family home sitting on an over half acre lot in the heart of Morrison. With a generous amount of living space including 4,411 square feet above grade, 5 bedrooms upstairs and four and half bathrooms – a perfect home for a large or multi generational family. The interior of this home has been recently updated including a new kitchen with servery and large pantry as well as fresh paint throughout. Large windows and vaulted ceilings fill the rooms with natural light. A convenient main floor laundry/mud room is also found on this level. The hardwood floors on the main level were recently refinished and new engineered hardwood floors and fresh broadloom installed throughout the second level. The backyard of this home is very special. Step outside from one of the many French doors throughout the main floor to find a saltwater pool, expansive covered terrace, patio, and extensive grass, perfect for those who love to entertain. The entire property is surrounded by large mature trees, creating the ultimate private retreat. The homes exterior has been recently updated with a full exterior painting (including windows and door frames) as well as new soffits and gutters. Walking distance to the area’s best public and private schools, and just a short drive to all major highways, GO station and downtown Oakville. (id:58576)
Century 21 Miller Real Estate Ltd.
11 Mansion Street
Kitchener, Ontario
Welcome to 11 Mansion St, beautifully renovated triplex in the heart of downtown Kitchener! This property is a fantastic opportunity for savvy investors or parents of college students. It's the perfect setup to live in one unit while renting out the others to cover a significant portion of the mortgage. The main floor unit boasts an open-concept design featuring modern kitchen with sleek white cabinetry, stylish herringbone backsplash & stainless steel appliances. The centre piece is a stunning quartz waterfall island illuminated by a gorgeous chandelier creating the ideal space for dining & entertaining. The kitchen seamlessly flows into the bright living area where you'll find laminate flooring & ample natural light. This unit also includes a cozy bedroom & contemporary 3pc bathroom with glass walk-in shower. The 2nd-floor unit offers a 1-bedroom retreat complete with stunning kitchen featuring stainless steel appliances, quartz countertops & vaulted ceilings with exposed wood beams. Skylights flood the living room with natural light creating a bright & inviting atmosphere. There's also a dedicated workspace nookperfect for those working from home! Sliding doors lead to the bedroom with custom built-in shelving & the unit is completed with sleek 4pc bathroom with skylight & heated floors. The 3rd unit is a cleverly designed 200 sqft studio featuring a queen-size bunk bed, a walk-in shower & built-in ceramic cooktop with a mini fridge, maximizing functionality in a compact space. Additional highlights of the property include on-site laundry & 2 driveway parking spaces. Located just steps away from two parks & the Centre In The Square theatre and within walking distance to the beautiful Victoria Parkhome to a lake, walking trails, splash pad & popular events like Rib Fest. It's also a short 10-minute walk to Conestoga College & St. Louis campuses, with easy access to King Streets vibrant shops, dining & amenities! (id:58576)
RE/MAX Real Estate Centre Inc
247 King Street N Unit# 1a
Waterloo, Ontario
This is an incredible opportunity to own a Twisted Indian Fusion Street Food franchise in one of Waterloo’s busiest and most high-demand areas. Located just steps away from high schools, universities, and student residences, this site thrives on heavy foot traffic. Positioned directly across from Wilfrid Laurier University and within walking distance of the University of Waterloo and Conestoga College, it benefits from being surrounded by over 50,000 full-time university students, ensuring a steady stream of potential customers. The Business comes with an LLBO license, ample parking, and a favorable 5+5-year lease, offering a seamless transition to profitability. Twisted Indian Wraps, one of Canada’s fastest-growing quick-service restaurant (QSR) franchises, operates 12 locations in Ontario, with more on the way. Known for delivering authentic Indian cuisine to the QSR market, the franchise stands out with premium AAA plaza locations, low food costs, and excellent labour margins. Full training and ongoing support from the head office are included to set you up for success. Don’t miss this exceptional chance to take over a thriving business in a prime location. Please avoid contacting or speaking directly with employees. (id:58576)
RE/MAX Real Estate Centre Inc.
2048 Ardleigh Road
Oakville, Ontario
Situated at the end of a quiet street sits this newly built custom home. This sleek modern home was built by Zamani Homes and designed by Bijan Zamani with over 4,200 square feet of meticulously curated space. The interior of this home is bright and welcoming with soaring ceiling heights and oversized windows throughout. The heart of the home is the grand great room with stunning marble fireplace and 23 foot floor-to-ceiling windows. This space overlooks the custom kitchen with sleek Italian cabinetry, waterfall island and top of the line appliances. A formal living room and dining room, as well as a functional mudroom are also found on the main floor. Follow the stunning floating staircase upstairs, or make use of your private elevator to get to the second floor. Up here you will find three good sized bedrooms in addition to your primary suite. The primary suite is complete with endless custom cabinetry and a stylish ensuite outfitted with a freestanding soaker tub and heated tile floors. Also conveniently located on the upper level of the home is the laundry room. The fully finished walk-up lower level provides additional living space with a recreation room, home theatre and gym with spa bathroom including a dry sauna. This level also features a full wet bar with barstool seating for four, a built-in speaker system and bar fridge - a perfect space for entertaining friends and family. No detail was left untouched including having a fully heated driveway, walkways and walk-up basement staircase as well as a back-up generator. Not to be missed is the private backyard that is overlooked by mature trees and the fully fenced yard. Located in the heart of south Oakville within a short driving distance to all Oakville amenities, major highways and the Go Train. Thoughtful design has been eloquently fused with contemporary minimalism to create this one-of-a-kind home. (id:58576)
Century 21 Miller Real Estate Ltd.

