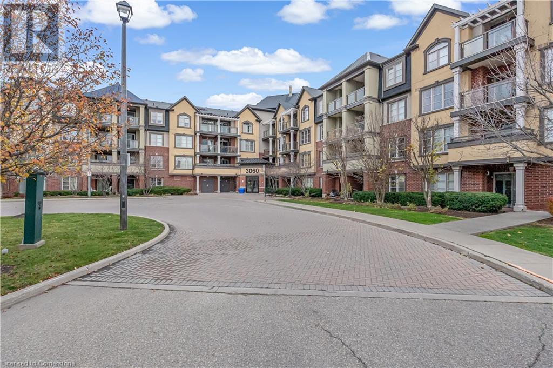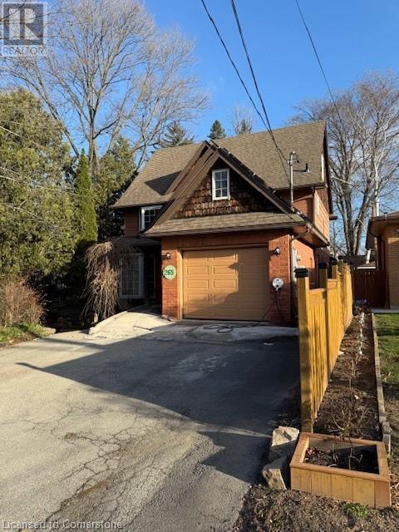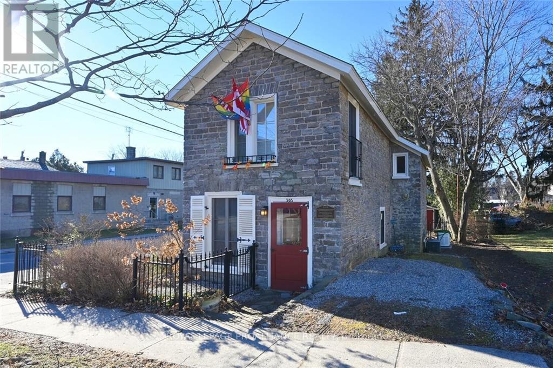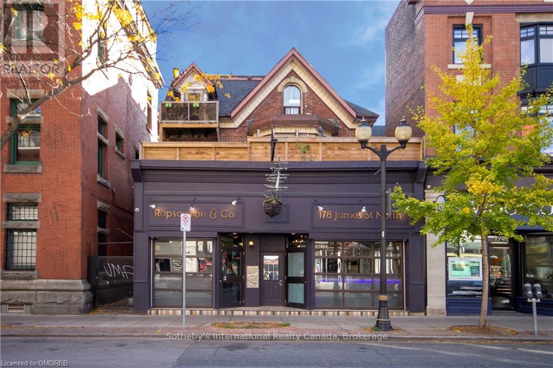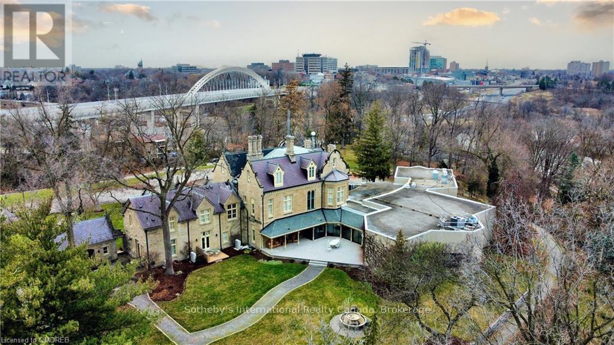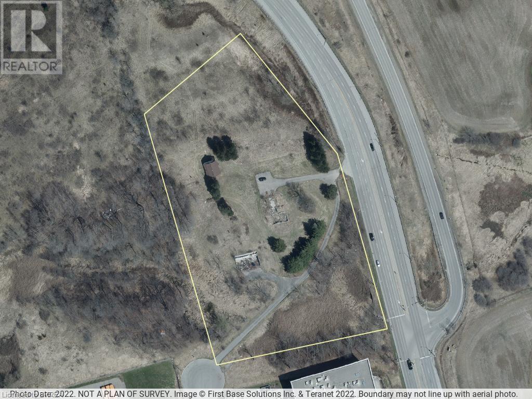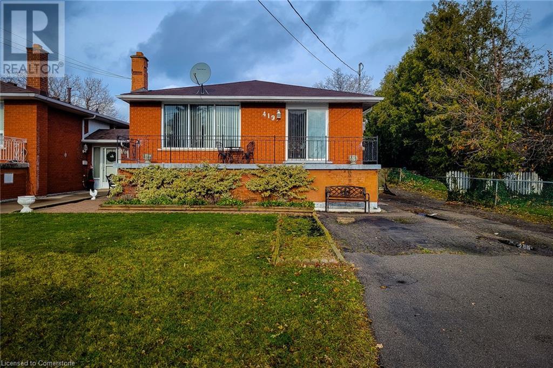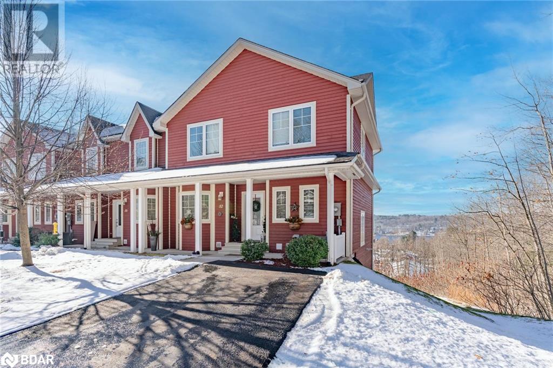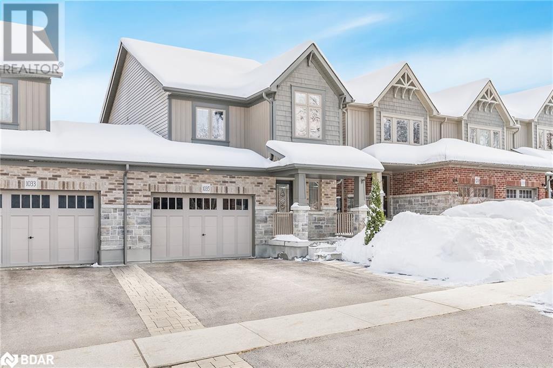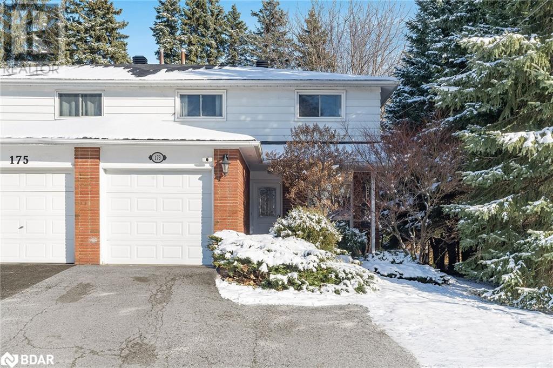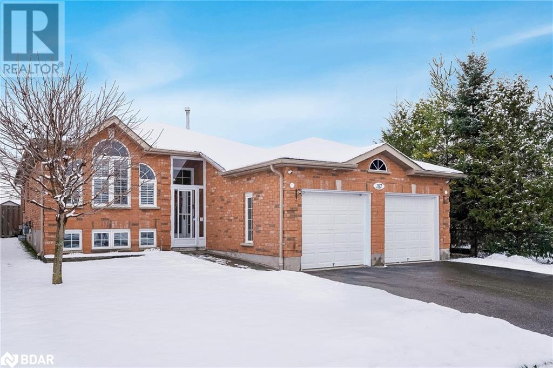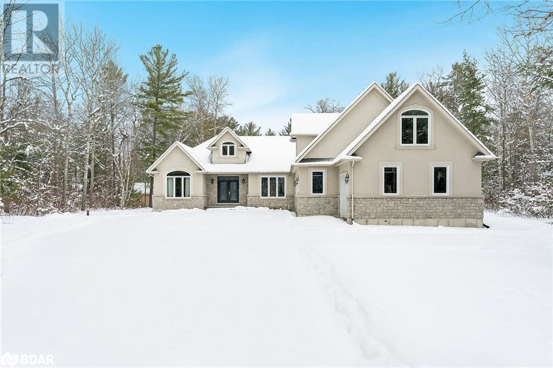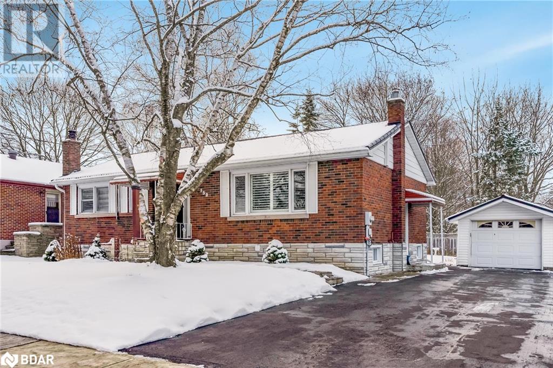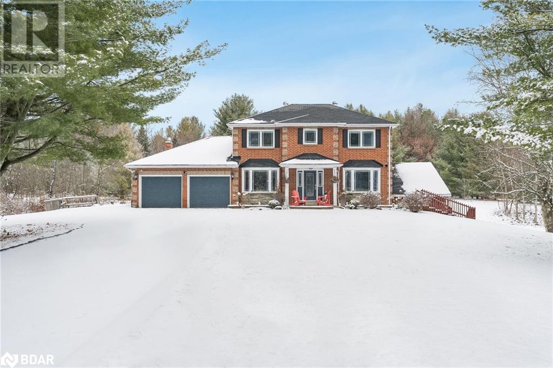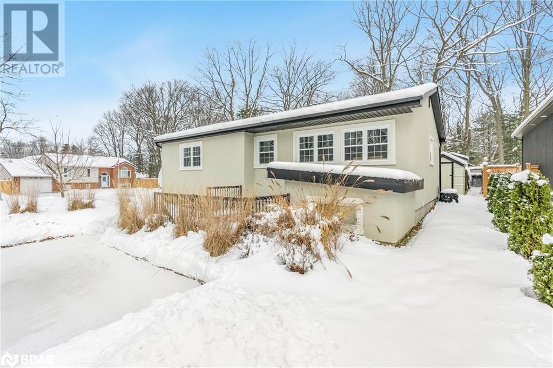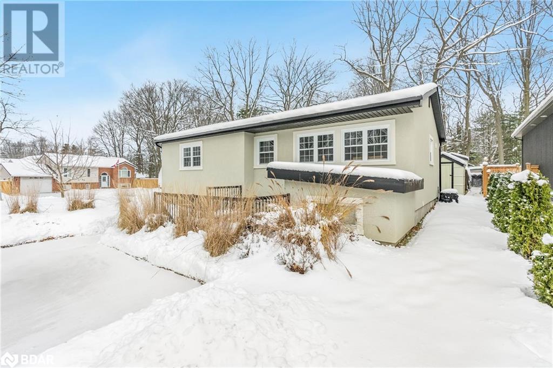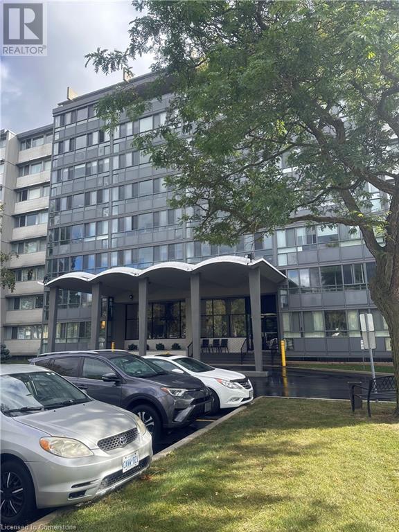1602 Kale Drive
Innisfil, Ontario
Top 5 Reasons You Will Love This Home: 1) Nestled on a picturesque 1.4-acre lot, this prestigious home welcomes you with a cascading driveway and striking curb appeal, complete with a brick exterior and beautifully manicured surroundings 2) Entertain effortlessly in the open-concept layout, where the tastefully designed kitchen features an expansive centre island and easy access to the back deck, while the family room impresses with its vaulted ceiling and cozy fireplace framed by a stunning stone surround 3) Designed for a growing family, this home offers four spacious bedrooms, including a luxurious primary retreat complete with a walk-in closet and a spa-like 4-piece ensuite featuring a glass-walled shower 4) Create unforgettable moments in the partially finished basement, where a home theatre and games room await, providing the perfect space for laughter and quality time with friends and family 5) Expansive, pool-sized lot boasting a newer composite deck (2018) and a hot tub (2018), making it an ideal outdoor oasis for gatherings, relaxation, and enjoying the beauty of nature. 4,088 fin.sq.ft. Age 37. Visit our website for more detailed information. (id:58576)
Faris Team Real Estate
3060 Rotary Way Unit# 401
Burlington, Ontario
This stylish 1-bedroom, 1-bathroom condo offers the perfect blend of comfort and convenience in one of the city’s most sought-after neighbourhoods. Boasting an open-concept layout, the unit features a spacious living area with plenty of natural light, a sleek kitchen with modern appliances and ample storage, and a cozy bedroom with a generous walk-in closet. The 4pc bathroom is elegantly designed with contemporary finishes, and in-suite laundry. Situated just steps away from shopping, dining, and entertainment options, this condo provides everything you need right at your doorstep. With easy access to public transit and nearby parks, this location is ideal for urban living. 1 underground parking spot and 1 locker included. Tenant to pay all utilities. Credit check, rental app, references and proof of employment required with all offers. (id:58576)
Keller Williams Edge Realty
265 Emerson Street
Hamilton, Ontario
Are you looking for a multigenerational home? Got children heading to university? Need a private space for an elderly relative? This custom-built home built in 1992, offers flexibility for all your needs. There are 3 -3 piece and 2-4 piece bathrooms and up to 10 bedrooms in addition to the large living room, dining room and family room!’ The main level is wheelchair accessible, featuring a spacious living room, dining room, eat-in kitchen, family room with cathedral ceilings, a large accessible bedroom with a 4 piece bathroom. Upstairs includes a master suite with a walk-in closet, two additional bedrooms, a 4-piece bath, and a laundry room. The attic provides two versatile rooms for perhaps a library and office. The 1,550 sq ft basement has a separate entrance to a 4 bedroom, 2 bathroom apartment with laundry and storage. Energy-efficient upgrades include a heat pump, solar panels and a Level 2 EV charger. This spacious home is move-in ready-make it yours by Christmas! (id:58576)
Realty Network
305 Centre Street
Prescott, Ontario
Forever known as ""the old Surgery House, this 1830s two storey, two bedroom piece of history located near the downtown core of Prescott, is a home that has captured the attention of many. In 2010, the home was completely gutted, the original stone uncovered, repaired, and cleaned; the windows were replaced with handmade replicas; and every surface had been straightened, cleaned, repaired, or replaced to match the original house as closely as possible, while also adding the modern updates required for today's lifestyle & conveniences. All electrical, plumbing & insulation have been replaced and brought up to today's building codes. A period steel fence, surrounding gardens with original field stones, accent the property. Imagine yourself being surrounded by history & luxury each and every day. It must be noted that in 2012, this home received an award from the Architectural Conservancy of Ontario (ACO). This property has been used as a home, an air b'n'b, and a long term rental. The possibilities are many. The more recent updates include a renovated kitchen and a new Carrier furnace in March of 2024. Bonus feature: Generator for the home. This home offers 792 sq. feet PER floor (1,584 sq. ft. in total). Inclusions - some living room furniture, bedroom furniture and all appliances. Located one block away from the majestic St.Lawrence River, many amenities & also close to the Prescott Golf course. Centrally positioned close to highways 401, 416 & USA International Bridge. (id:58576)
Royal LePage Proalliance Realty
305 Centre Street
Prescott, Ontario
Amazing opportunity to lease one of Prescotts most captivating, historic homes has arrived. This 1830s two storey, two bedroom piece of history has been totally restored. Completely gutted, exposing the original stone walls & ceiling beams, preserving the old & original flooring, while also adding the modern updates required for todays lifestyle, makes this home a dream come true. Not one detail has been overlooked in this home! A period steel fence, surrounding gardens with original field stones, accent the property. Imagine yourself being surrounded by history & luxury each and every day. All appliances and all utilities are included in the lease amount. There is one parking spot available for this unit. Located one block away from the St.Lawrence River, many amenities & also close to the Golf course and highways 401, 416 & US Bridge. Please contact listing agent for viewings and application forms. (id:58576)
Royal LePage Proalliance Realty
178 James Street N
Hamilton, Ontario
A true landmark, this stunning mixed-use property offers a fabulous investment with both strong appreciation and cashflow upside. Home to the iconic, well-established Rapscallion Restaurant on the main and basement levels, this building also includes five apartments on the upper floors. The main floor restaurant unit is truly a showpiece; fully renovated into a luxurious fine dining establishment only four years ago. Lavishly finished with fine materials and truly beautiful design, the sprawling restaurant is licensed for 140 guests indoors and offers a huge, partially-covered 30-seat patio behind the building. In addition to the substantial renovations done to the main and lower levels, two of the apartments have been renovated, and additional work has been done two other units. Despite the residential rents being well below market, this exceptional building is being offered at a 5.5% cap rate. Located in the heart of the thriving James North arts and dining district, this building is surrounded by cafes, shops, and thousands of residential units under construction! It is also only a short walk to the financial core, the West Harbour GO station, and the $280 million arena project. It doesn't get better than this: location, cashflow, stability, and upside! (id:58576)
Sotheby's International Realty Canada
109 St. Paul Crescent
St. Catharines, Ontario
Every once in a while, an opportunity presents itself to acquire a truly spectacular property; a property so unique and special, that it must be seen to be understood. Rodman Hall is such a property. Originally built in 1857 as a private home, and operated for years as an art gallery, this remarkable estate has been completely rebuilt into a breathtaking boutique hotel and banquet hall/events centre. Situated on a very private lot with over 7 acres overlooking downtown St. Catharines, this stunning facility offers 13 lavish hotel rooms and a variety of exquisite event spaces including meeting rooms, a large bar area, and a banquet hall that can accommodate up to 150+ seated guests. Anchored by a brand new state-of-the-art commercial kitchen, walk-in coolers, and a dock-level loading bay, the event facilities are ideal for banquets, corporate events, weddings, and more! The zoning allows for institutional uses as well. The sprawling grounds include a large parking lot, beautiful lawns, and a botanical forest with an outdoor amphitheatre and paths leading down to Twelve Mile Creek. The current owner recently completed a comprehensive renovation of the property; restoring and updating nearly every aspect of the building including electrical, HVAC, plumbing, roofing, mechanical and building systems as well as all of the bathrooms, surfaces, fixtures and the many opulent heritage elements. Custom high-grade carpet has even been installed on the grand staircase, bearing the crest of the original owner. No expense was spared in the renovation - a legacy project that truly was a labour of love. Now offered for sale, this landmark hold tremendous potential waiting to be realized! (id:58576)
Sotheby's International Realty Canada
400 Garden Avenue
Brantford, Ontario
Prime industrial land consisting of approximately 5.4 acres, as per GeoWarehouse, M2 and M3 zoning allowing for many permitted uses. Located close to the 403 with excellent exposure and easy access to highway 24 as well. Take advantage of this rare opportunity right in Brantford.********Note that the price is per acre.********** (id:58576)
Royal LePage Action Realty
23 Raymond Street
St. Catharines, Ontario
Existing Tri-plex for major renovation or demo for new building on this wanted R3 zoned lot in Downtown St. Catharine's. Many uses permitted. (id:58576)
The Agency
60 Kensington Street
Welland, Ontario
Welcome to this move-in ready, stunning 2022-built home by Karisma Homes, offering a perfect blend of contemporary design and functionality. Situated on a desirable corner lot, this property features exceptional craftsmanship and premium upgrades throughout its 2,020 sqft of finished living space. Upon entering, youre greeted by a spacious foyer that leads to white oak engineered hardwood flooring, which flows seamlessly into the open-concept main floor. The heart of the home boasts beautiful quartz countertops, soft-close cabinets, and high-end stainless steel appliances, including a gas stove. A built-in reverse osmosis water system with a water softener adds extra convenience and efficiency.Upstairs, you'll find a second-floor laundry room equipped with Samsung appliances, making daily tasks a breeze. The primary bedroom offers a peaceful retreat, complete with a luxurious 4-piece ensuite featuring quartz countertops, modern finishes, and a walk-in closet.Additional highlights of this move-in ready home include new aggregate walkways, a patio, and a driveway. The fully fenced rear yard offers privacy and space for outdoor enjoyment. The single-car garage features epoxy painted flooring and a rough-in electric vehicle outlet, ensuring you're prepared for future upgrades. Over $55K in exterior work has been completed, enhancing the property's overall appeal and value. This home also comes with the peace of mind of a Tarion warranty. Located close to shopping, amenities, and the scenic Welland Canal, this property offers modern comfort in a vibrant community. Don't miss the chance to own this meticulously crafted home. Schedule your showing today and experience luxury living at its finest. (id:58576)
Revel Realty Inc.
1307 Turner Crescent
Ottawa, Ontario
This beautiful 2-storey home offers 4 spacious bedrooms and 2308 sq.ft. of living space (not including basement). Highlights include a grand foyer with a circular staircase, a cozy family room with a wood fireplace, kitchen with granite countertops, walk-in pantry, and breakfast area. The master suite features a sitting area, walk-in closet, and ensuite. Additional features include a main-floor laundry/mud room, direct garage access, and marble countertops in two of the bathrooms. Conveniently located in a great neighborhood, this home is perfect for family living., Flooring: Ceramic, Flooring: Carpet Wall To Wall (id:58576)
One Percent Realty Ltd.
1623 Sunview Drive
Ottawa, Ontario
This charming four-bedroom single-family home in the popular Sunridge neighborhood of Orleans backs directly onto the beautiful Bilberry Creek Forest with NO REAR NEIGHBOURS. With lovely curb appeal and mature landscaping, you'll feel welcomed from the moment you arrive. The formal living & dining rooms provide elegant spaces for entertaining, while the eat-in kitchen is a chef's dream, featuring rich wood cabinetry, luxurious stone countertops, sleek st stl appliances & a full wall of pantry space. The cozy family room, adjacent to the kitchen, boasts a classic wood-burning fireplace. Upstairs, the spacious primary bedroom offers a walk-in closet and a relaxing four-piece ensuite with an oversized soaker tub. The fully finished basement includes versatile spaces for recreation, a bonus den, and abundant natural light from the walk-out feature. Enjoy the large two-tiered deck, expansive green lawn and complete privacy with the forest beyond .Some photos have been virtually staged., Flooring: Hardwood, Tile, Carpet Wall To Wall (id:58576)
RE/MAX Hallmark Pilon Group Realty
419 Red Oak Avenue
Hamilton, Ontario
ATTENTION INVESTORS and FIRST TIME HOME BUYERS!! Rare opportunity in the heart of Stoney Creek. Quiet neighbourhood. Semi-detached home attached only at front hallway. Close to amenities, schools, parks, easy highway access. This 3+1 bedroom, 2 bathroom semi-detached with separate entrance to basement providing in law suite opportunity. A must see!! Book your viewing today. (id:58576)
Platinum Lion Realty Inc.
248 Fourth Lin E
Sault Ste. Marie, Ontario
Welcome home to 248 Fourth Line East. This charming 1.5-storey home offers 3 bedrooms and 1 bathroom is situated on a nearly 450-ft deep lot. The functional layout includes one main-floor bedroom and two additional bedrooms upstairs. You'll love the spacious entranceway and kitchen, complete with a convenient walk-in pantry. The full, unfinished basement provides ample storage or potential for future development. Enjoy the comfort of gas-forced heating and central air conditioning. French doors off the kitchen lead to a lovely deck, perfect for relaxing or entertaining, and the private backyard features a large 20x30 garage—plenty of room for all your toys! Ideally located on the edge of town, this property offers a peaceful setting while keeping you close to amenities. Don’t miss out—call your REALTOR® today to schedule a showing! (id:58576)
Exit Realty True North
52 Drummond Drive
Penetanguishene, Ontario
Top 5 Reasons You Will Love This Home: 1) Experience breathtaking west-facing water views of the scenic Georgian Bay, with year-round sunsets visible from two expansive walkout decks 2) This home features several upgrades, highlighted by a luxurious primary bedroom with exclusive ensuite access, along with the convenience of a main level laundry room 3) Carefree living in this exclusive 55+ community, renowned for its tranquility and serenity, the lease fee is now $1,038.10 including maintenance and property tax 4) Explore the community's largest and most serene end unit, providing unmatched privacy with no neighbours on one side 5) Step into the fully finished basement, complete with a sliding glass-door walkout leading to the deck, offering uninterrupted water views. 2,400 fin.sq.ft. Age 15. Visit our website for more detailed information. (id:58576)
Faris Team Real Estate Brokerage
1035 Cook Drive
Midland, Ontario
Top 5 Reasons You Will Love This Home: 1) Beautifully preserved townhome sitting in a neighbourhood tailored for family living 2) Bright, open-concept main level featuring large windows and upgraded lighting, creating a welcoming atmosphere 3) Fully fenced backyard with a spacious deck, built-in planter boxes, and a cozy firepit, perfect for outdoor enjoyment 4) Partially finished basement offering versatile flex space and a laundry room for added convenience 5) Ideally placed close to essential amenities, schools, and Georgian Bay General Hospital, offering effortless accessibility. 1,883 fin.sq.ft. Age 8. Visit our website for more detailed information *Please note some images have been virtually staged to show the potential of the home. (id:58576)
Faris Team Real Estate Brokerage
173 Toronto Street
Barrie, Ontario
Top 5 Reasons You Will Love This Home: 1) Well-maintained, bright and spacious semi-detached home featuring four generously sized bedrooms and ample room for growing families and comfortable living 2) Set on a private lot adorned with mature trees, coupled with driveway parking for three cars and a generously sized garage, along with a garden shed in the backyard and a large deck, perfect for outdoor enjoyment 3) Renovated kitchen featuring convenient pot drawers, a built-in desk, a double oven, and a stylish backsplash 4) Peace of mind presented by windows replaced in 2008, a high-efficiency furnace installed in 2009, a rental water heater upgraded in 2024, and a roof in good condition 5) Close to shopping and all the conveniences of Downtown, including the spectacular Barrie waterfront and easy access to Highway 400, great for commuters. Age 52. Visit our website for more detailed information. (id:58576)
Faris Team Real Estate Brokerage
187 Sproule Drive
Barrie, Ontario
Top 5 Reasons You Will Love This Home: 1) Step into this beautifully cared-for bungalow featuring an open-concept design that draws you into a stylish kitchen with crisp white cabinetry, a peninsula island with seating, and a natural flow into a welcoming living room flooded with light from expansive front windows 2) Lovingly maintained with thoughtful upgrades, this home includes engineered hardwood floors (2018), a newly built back deck (2022), a resurfaced driveway (2021), and a recently replaced air conditioner (2023), ensuring both comfort and confidence in your investment 3) Tailored for family living, this home offers two spacious bedrooms on the main level and an additional bedroom in the fully finished basement, along with the added convenience of a main level laundry room 4) Fully finished basement expanding your living space, showcasing a warm and inviting family room with a gas fireplace, perfect for movie nights or holiday gatherings with loved ones 5) Established in a sought-after, family-orient neighbourhood, this home offers convenient access to local amenities, Highway 400, scenic Lake Simcoe, and the nearby communities of Innisfil, Bradford, and Orillia. 2,317 fin.sq.ft. Age 23. Visit our website for more detailed information. (id:58576)
Faris Team Real Estate Brokerage
138 Knox Road E
Wasaga Beach, Ontario
Top Reasons You Will Love This Home: Welcome to an extraordinary estate that blends privacy, grandeur, and convenience on 5.6-acres right in the heart of Wasaga Beach. Spanning 8,551 square feet, this custom-built home offers sophistication and functionality for multi-generational living. The grand foyer welcomes you with an 18-foot tray ceiling, leading to an expansive living room with an oak fireplace and wall-to-wall glass-doors opening to a two-tiered deck, including a screened area. The forested backyard stretches over 1,100 feet, perfect for serene gatherings or relaxation. The heart of the home is a stunning custom kitchen, designed for culinary enthusiasts and entertainers, with premium appliances, granite countertops, maple cabinetry, a wine cooler, and a large walk-in pantry. This flows into a formal dining room, ideal for unforgettable gatherings. The main level hosts four generously sized bedrooms, including a luxurious primary suite with a three-sided fireplace, expansive walk-in closet, and spa-like ensuite. The finished lower level, with a separate garage entrance, offers a fifth bedroom, large windows, a family room with a custom wet bar, a gas fireplace, and a dedicated gym and hockey locker room, perfect for guests, extended family, or a potential apartment. Premium features include heated floors in every bathroom, soundproofing, dual furnace, 400-amp electrical service, and 10-inch concrete foundation walls. Completing the property is a fully insulated 30'x45' triple-car garage with a finished loft, ideal for a studio or hobby space. This estate is nearby Wasaga's amenities for easy accessibility. Arrange a private tour to experience the enduring appeal of this remarkable property. 8,551 fin.sq.ft. Age 18. Visit our website for more detailed information (id:58576)
Faris Team Real Estate Brokerage
132 Rodney Street
Barrie, Ontario
Top 5 Reasons You Will Love This Home: 1) Pride of ownership radiates throughout this charming home, with recent updates including a newer furnace (2020), a newer central air conditioner (2021), a brand-new front and side door, and a new washer and dryer (2022) 2) Enjoy a move-in ready opportunity with fresh vinyl flooring on the main level, luxury vinyl plank flooring in the basement, and a new gas fireplace that brings added warmth and ambiance to the basement space 3) Unwind in a bright, carpeted 3-season sunroom with lovely views of the backyard 4) Separate entrance to the basement delivering additional flexibility and in-law suite potential 5) Added peace of mind of a steel roof on both the home and detached garage, with a double driveway accommodating three cars, plus one in the garage. 1,937 fin.sq.ft. Age 67. Visit our website for more detailed information. (id:58576)
Faris Team Real Estate Brokerage
1602 Kale Drive
Innisfil, Ontario
Top 5 Reasons You Will Love This Home: 1) Nestled on a picturesque 1.4-acre lot, this prestigious home welcomes you with a cascading driveway and striking curb appeal, complete with a brick exterior and beautifully manicured surroundings 2) Entertain effortlessly in the open-concept layout, where the tastefully designed kitchen features an expansive centre island and easy access to the back deck, while the family room impresses with its vaulted ceiling and cozy fireplace framed by a stunning stone surround 3) Designed for a growing family, this home offers four spacious bedrooms, including a luxurious primary retreat complete with a walk-in closet and a spa-like 4-piece ensuite featuring a glass-walled shower 4) Create unforgettable moments in the partially finished basement, where a home theatre and games room await, providing the perfect space for laughter and quality time with friends and family 5) Expansive, pool-sized lot boasting a newer composite deck (2018) and a hot tub (2018), making it an ideal outdoor oasis for gatherings, relaxation, and enjoying the beauty of nature. 4,088 fin.sq.ft. Age 37. Visit our website for more detailed information. (id:58576)
Faris Team Real Estate Brokerage
33 Frank Street
Wasaga Beach, Ontario
Top 5 Reasons You Will Love This Home: 1) Fantastic opportunity for investors or homebuyers seeking income while enjoying their own space, this property was renovated in 2019 with stunning finishes and offers 3+3 bedrooms spread across two levels with a generous 2,427 square feet of living space, including a main-level residence and a legal accessory dwelling unit below 2) Nestled in a peaceful residential neighbourhood settled on a spacious lot, featuring a bright and airy main level with three bedrooms, an open-concept living room, kitchen, and dining area, two full bathrooms, and a side porch with its own private entrance from Helena Street 3) Legal accessory dwelling located on the lower level, accessible from Frank Street providing a light-filled space with three bedrooms, a 4-piece bathroom, an additional 2-piece bathroom, and a welcoming foyer, all enhanced by an open layout and a convenient built-in laundry area 4) Both units beautifully designed with soft white walls, built-in electric fireplaces, custom bookshelves, and elegant quartz countertops, each featuring its own private deck or patio, as well as separate parking spaces for added convenience 5) Located in Wasaga Beach close to stunning beaches, golf courses, skiing, and water activities, with shopping, schools, churches, and endless recreational options just moments away. 2,427 fin.sq.ft. Age 62. Visit our website for more detailed information. (id:58576)
Faris Team Real Estate Brokerage
33 Frank Street
Wasaga Beach, Ontario
Top 5 Reasons You Will Love This Home: 1) Fantastic opportunity for investors or homebuyers seeking income while enjoying their own space, this property was renovated in 2019 with stunning finishes and offers 3+3 bedrooms spread across two levels with a generous 2,427 square feet of living space, including a main-level residence and a legal accessory dwelling unit below 2) Nestled in a peaceful residential neighbourhood settled on a spacious lot, featuring a bright and airy main level with three bedrooms, an open-concept living room, kitchen, and dining area, two full bathrooms, and a side porch with its own private entrance from Helena Street 3) Legal accessory dwelling located on the lower level, accessible from Frank Street providing a light-filled space with three bedrooms, a 4-piece bathroom, an additional 2-piece bathroom, and a welcoming foyer, all enhanced by an open layout and a convenient built-in laundry area 4) Both units beautifully designed with soft white walls, built-in electric fireplaces, custom bookshelves, and elegant quartz countertops, each featuring its own private deck or patio, as well as separate parking spaces for added convenience 5) Located in Wasaga Beach close to stunning beaches, golf courses, skiing, and water activities, with shopping, schools, churches, and endless recreational options just moments away. 2,427 fin.sq.ft. Age 62. Visit our website for more detailed information. (id:58576)
Faris Team Real Estate Brokerage
24 Midland Drive Unit# 301
Kitchener, Ontario
Priced to sell!!!!!! Seeking out investors or folks that have sold their home and are downsizing. Ideal location in Stanley park close to so many amenities that are walking distance to this building.Grocery banks hard ware store are within min walking. This 2 bedroom unit is ideal for a couple or single person. Loads of sunlight in the newer enclosed balcony for hours of relaxing ,reading or enjoying your favorite show. Lovely outdoor pool with gardens small library mail room and a small gym are all available. huge amount of outdoor parking. Monthly fee include taxes, heat , hydro, outdoor parking, water , building insurance snow removal. PLEASE NOTE ...THIS IS NOT A CONDO THERE ARE CERTAIN PROVISIONS NEEDED TO BUY AND YOU NEED BOARD APPROVAL This unit and building cannot be financed . its a 55 plus age group no pets allowed and it is in the process of becoming a condo so should you buy you need to sign off on it becoming a condo down the road. Note appliances “as is” no known known issues. , (id:58576)
RE/MAX Twin City Realty Inc.


