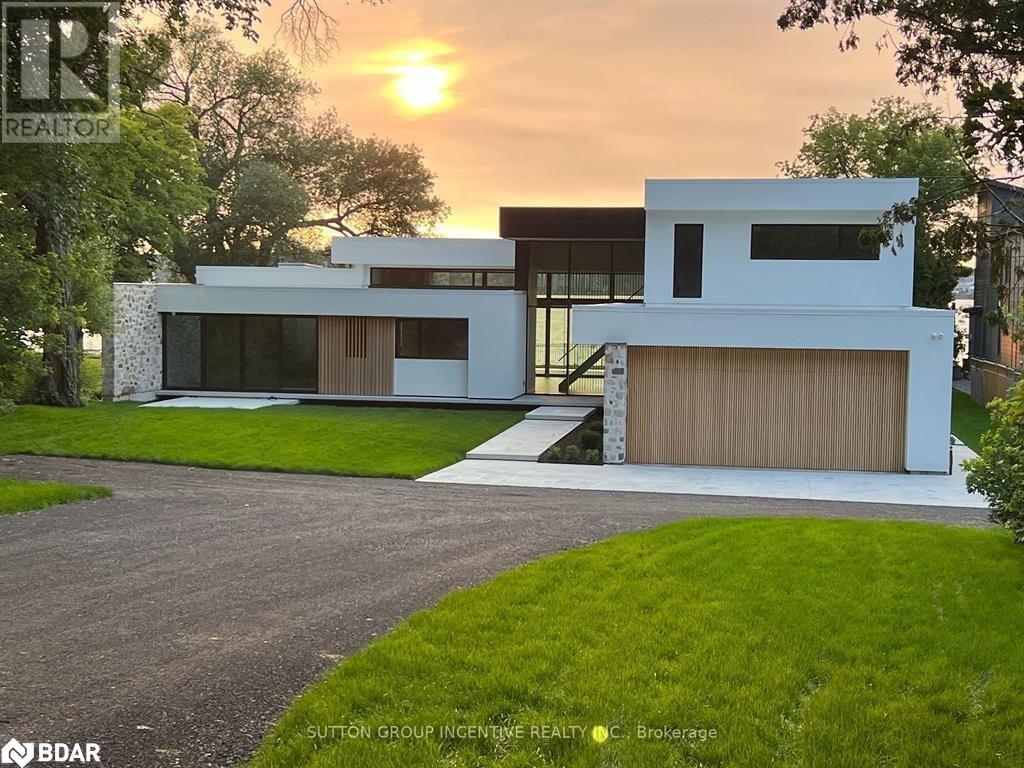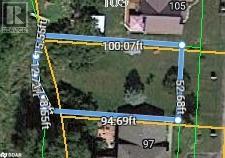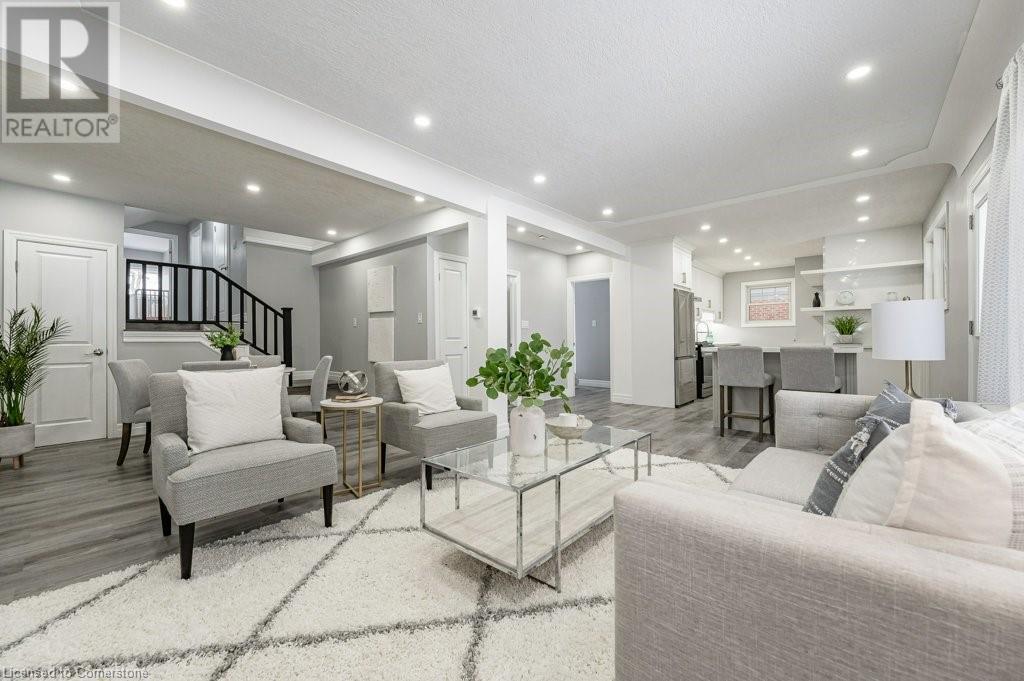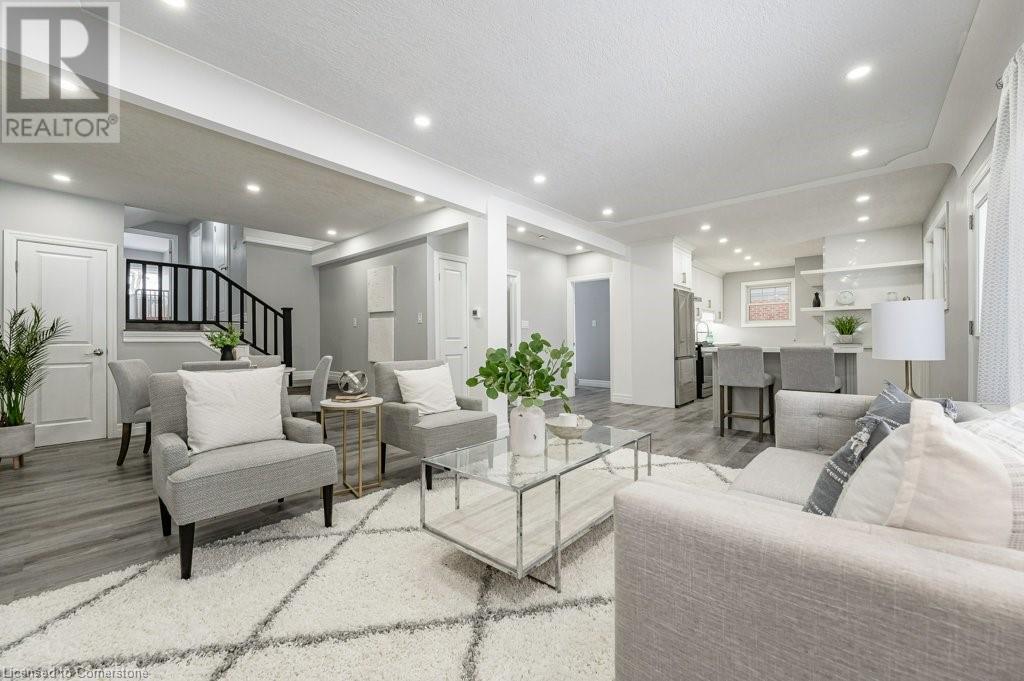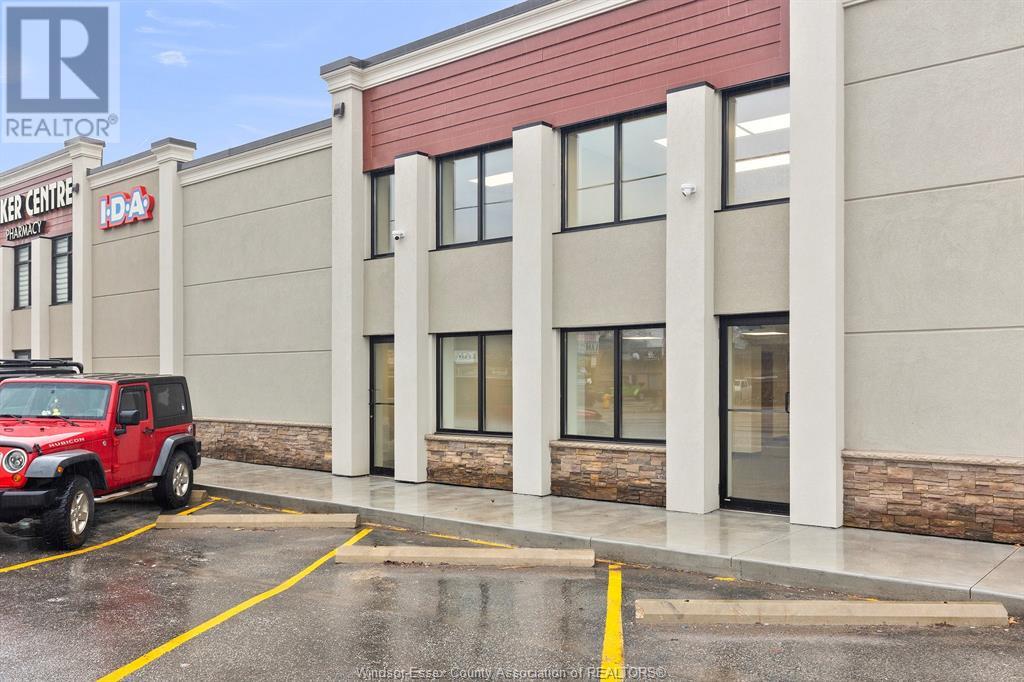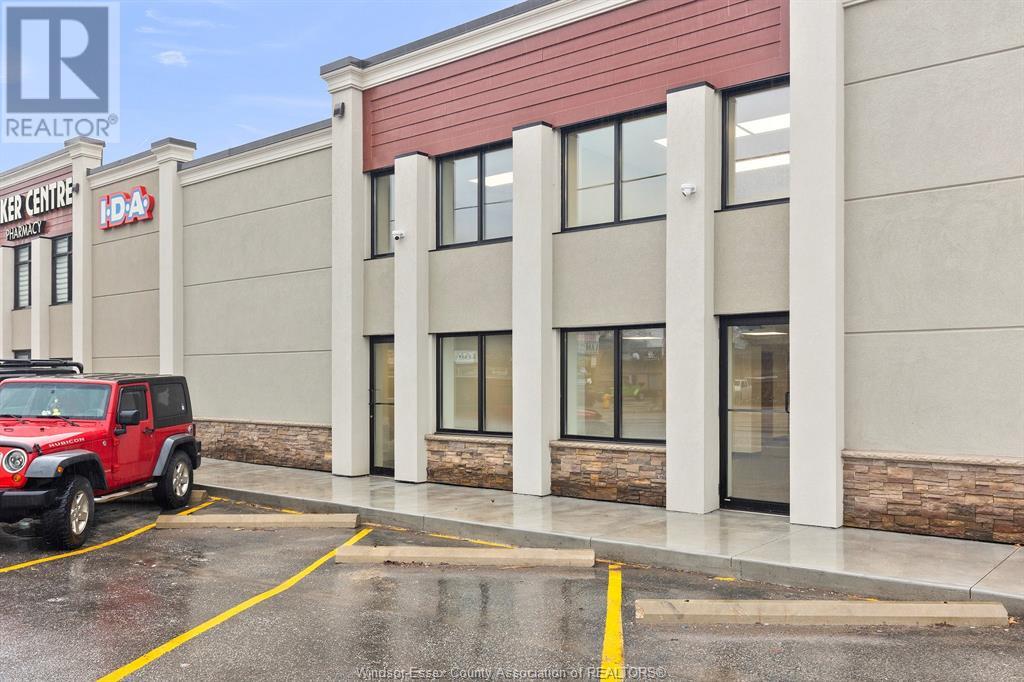36 White Oaks Road
Barrie, Ontario
Beach front home with exquisite waterfront views and the most exceptional sunsets! Welcome to 36 White Oaks. This is the lifestyle you deserve. This luxurious home offers timeless detail and design by architect, Luis Mendes. Custom built home, brand new, never lived in and under warranty! This home has 5 bedrooms, 7bathrooms, Custom kitchen cabinetry and a butlers pantry from Downsview Kitchens. Waterfront office, a gym, yoga pad, main floor laundry as well as a second floor laundry, games room with kitchenette, massive mudroom, massive patio doors off of the great room that invite you to your infinity pool overlooking the waterfront and your own beautiful private sandy beach! The primary suite also is on the main floor with gorgeous waterfront views with a patio door leading to the hot tub and pool. This property is over 1 acre on a gorgeous private treed lot. You can have the experience of Muskoka without the long drive! Highlights *Downsview Kitchens and custom cabinetry. *Floor to ceiling custom windows from and doors from Bigfoot. *Crestron home automation system. *Galley workstation in the kitchen. *Atriums *Infinity tile heated pool and spa. *Outdoor kitchen. *Fenced yard. *Security cameras Steps away is a 6.7 KM walking/ biking trail that raps around Kempenfelt Bay. Steps away is also the Go train. Pearson airport is just 55 minutes away. Surrounded by great restaurants, schools, shopping and boating. ***REPLACEMENT VALUE OF THIS HIGH END HOME IS ASSESSED AT 6.8 MILLION*** (id:58576)
Sutton Group Incentive Realty Inc. Brokerage
Pt Lt 5 Cannifton Road
Belleville, Ontario
CITY SERVICES AT LOT LINE UP AND COMING NEIGHBOURHOOD OF BELLEVILLE. CLOSE TO AMENITIES. BACK OF LOT IS FACING THE WATER BUT TAXES ARE NOT BASED ON WATER FRONTAGE. PROPERTY IS ON SCHOOL BUS ROUTE, AND WITHIN WALKING DISTANCE OF SHOPPING, MALLS, GROCERIES, PARKS AND TRAILS. (id:58576)
Royal LePage Connect Realty
3070 Jefferson Boulevard
Windsor, Ontario
APPROX 1/2 ACRES OF FENCED COMPOUND IN CENTRAL WINDSOR LOCATION. Roughly 200' Wide by 125' deep. Electricity available (2 standard outlets and 3x 30A Hubble twist lock outlets). Great for outdoor storage of vehicles or materials. Call today to discuss! (id:58576)
RE/MAX Preferred Realty Ltd. - 585
75 Wilfred Avenue
Kitchener, Ontario
Looking for a cash flow positive property? When fully rented, this property should easily bring in over $6,500/month. Don't miss this extensively renovated property that has undergone a comprehensive transformation to cater to a diverse range of requirements. Whether you are an astute investor seeking a property with income potential, or a homeowner looking to accommodate multi-generational living arrangements, this residence surpasses expectations. The primary dwelling on the main floor and upstairs boasts a contemporary open-concept design, featuring a new kitchen (2021) equipped with quartz countertops, stainless steel appliances, and updated vinyl flooring. The thoughtful reconfiguration of the layout has yielded 4 bedrooms and 2.5 bathrooms. The basement area has been adeptly converted to a complete suite with a spacious living area, kitchen, bedroom, and a three-piece bathroom. In addition, a separate, main floor back unit — ideal for extended family — has been thoughtfully updated to include a new kitchen, bathroom, bedroom, and living area. Noteworthy is the presence of a total of three new kitchens (2021), three distinct living spaces, six bedrooms, 4.5 bathrooms, 3 sets of laundry facilities, and an impressive combined living space exceeding 2,700 square feet. The property has been legally configured as a duplex. Separate hydro meters. The exterior has been updated with new gutters, soffits, fascia and downspouts (2021). You are also within walking distance to grocery stores, restaurants, shopping, schools, and within 5 mins of HWY 8 and the 401. (id:58576)
Red And White Realty Inc.
75 Wilfred Avenue
Kitchener, Ontario
This extensively renovated property has undergone a comprehensive transformation to cater to a diverse range of requirements. Whether you are an astute investor seeking a property with income potential, or a homeowner looking to accommodate multi-generational living arrangements, this residence surpasses expectations. The primary dwelling on the main floor and upstairs boasts a contemporary open-concept design, featuring a new kitchen (2021) equipped with quartz countertops, stainless steel appliances, and updated vinyl flooring. The thoughtful reconfiguration of the layout has yielded 4 bedrooms and 2.5 bathrooms. The basement area has been adeptly converted to a complete suite with a spacious living area, kitchen, bedroom, and a three-piece bathroom. In addition, a separate, main floor back area — ideal for extended family — has been thoughtfully updated to include a new kitchen, bathroom, bedroom, and living area. Noteworthy is the presence of a total of three new kitchens (2021), three distinct living spaces, six bedrooms, 4.5 bathrooms, 3 sets of laundry facilities, and an impressive combined living space exceeding 2,700 square feet. The property has been legally configured as a duplex. Separate hydro meters. The exterior has been updated with new gutters, soffits, fascia and downspouts (2021). You are also within walking distance to grocery stores, restaurants, shopping, schools, and within 5 mins of HWY 8 and the 401. (id:58576)
Red And White Realty Inc.
207 Wellington St
Sault Ste. Marie, Ontario
Explore a lucrative investment opportunity with our strategically positioned automotive fuel station, located at a bustling 5-street intersection. The property features a modern canopy providing cover for customers. This property is currently leased to a reputable tenant. This location comes complete with a convenience store. Benefit from the high-traffic area and a stable triple net lease arrangement. Don't miss this chance to acquire an established location with a secure tenant. (id:58576)
RE/MAX Sault Ste. Marie Realty Inc.
70 East St # 203
Sault Ste. Marie, Ontario
Location, location, location! Welcome to 70 East Street, now under new management. This high rise apartment building has multiple units available for rent. Located on the third floor, Unit 203 features 1 bedroom, 1 bathroom, spacious living room, kitchen, and large pantry. Conveniently located on the corner of East Street & Bay Street, within walking distance to the public library, hub trail, boardwalk, Station Mall, Bushplane Museum and countless other amenities. Rent is all inclusive of heat, electricity and water. All prospective tenants will submit an application form for consideration. Call today! (id:58576)
Exit Realty True North
626 Queen St E # 3
Sault Ste. Marie, Ontario
A GREAT OPPORTUNITY TO RUN YOUR OWN BUSINESS. LOCATED IN DESIRABLE DOWNTOWN AREA, THIS SPACE HAS BEEN RENOVATED AND DESIGNED FOR SPA STYPE SERVICES AND WITH ALL OF THE INCLUSIONS CREATES A TRULY TURN-KEY OPERATION. OPEN AREA HAS PIPELESS FOOT BATH AND INCLUDES SEVERA PRIVATE TREATMENT ROOMS. LOUNGE ROOM ADJACENT TO THE RECEPTION IS ALSO INCLUDED. GREAT LAYOUT. FULL LIST OF EQUIPMENT AND CHATTELS AT LBO. LEASE RATE IS $2,000/MONTH PLUS HST INCLUSIVE OF UTILITIES. 750 sqft (id:58576)
Century 21 Choice Realty Inc.
303 180 Park Ave
Thunder Bay, Ontario
PRIME OFFICE SPACE! THIS 1825 SQ. FT. FEATURES GREAT LOCATION...HEART OF THE HARBOUR DOWNTOWN, BRIGHT BIG OFFICE SPACE, WITH ELEVATOR ACCESS + PARKING AVAIL. NEAR CASINO + MARINA. THIS IS A TRIPLE NET LEASE. APPROX $15.00 SQ. FT. CAM FEES. (id:58576)
Streetcity Realty Inc.
3719 Walker Road Unit# 205
Windsor, Ontario
High Profile Walker Rd. Commercial/Medical Buildingjust north of Division. 1452' of 2nd floor space with easy elevator access, BRAND NEW turn key office layout w/ reception/board room, 5 large offices with sinks in each, private washroom. Within a multi-unit medical facility which includes pharmacy, lab, physio, and general practitioner. Zoning allows for a variety of other uses outside of medical. Good street front presence w/ ample parking available - Contact Our Team to discuss your needs and to arrange a building tour! Additional rent is budgeted at $8.50 for 2024 and includes utilities. (id:58576)
RE/MAX Preferred Realty Ltd. - 585
3719 Walker Road Unit# 209
Windsor, Ontario
High Profile Walker Rd. Commercial/Medical Buildingjust north of Division. 1046' 2nd floor unit with easy elevator access, BRAND NEW turn key medical office layout w/ reception, 4 exam rooms w/ sinks, bathroom, 3 offices (2 with large windows) & lots of storage. Within a multi-unit medical facility which includes pharmacy, lab, physio, and general practitioner. Zoning allows for a variety of uses. Good street front presence w/ ample parking available - Contact Our Team to discuss your needs and to arrange a building tour! Additional rent is budgeted at $8.50 for 2024 and includes utilities. (id:58576)
RE/MAX Preferred Realty Ltd. - 585
2000 Regent Street Unit# 304
Greater Sudbury, Ontario
WATERFRONT CONDO LIVING! It's time for that turnkey, lock & leave lifestyle. This three-bedroom condo offers the perfect blend of easy living and comfort. Get dinner ready in the upgraded kitchen with additional pantry space and then let the guests rave over it in the formal dining space. After dinner, head into the magnificent sunroom to unwind while soaking in the stunning water views of Lake Nepahwin. As the sun sets, head into the large living room to watch a movie or maybe you head down to the common areas to enjoy a game of pool or relax on the dock. As your guests head off to one of the two bedrooms beside the 5-piece main bath, you head into your large master with 5-piece ensuite to rest up for your morning exercise routine in the on-site fitness facility and then head out for a dip in freshwater lake. When the weather changes, lock your door and leave the car in the safety of the underground parking for months, if needed. Although you may sell the car as you'll be walking distance to basically anything you'll need. Stop cutting the grass and shoveling the driveway - it's time to take it easy right here in Bayview. (id:58576)
Realty Executives Of Sudbury Ltd

