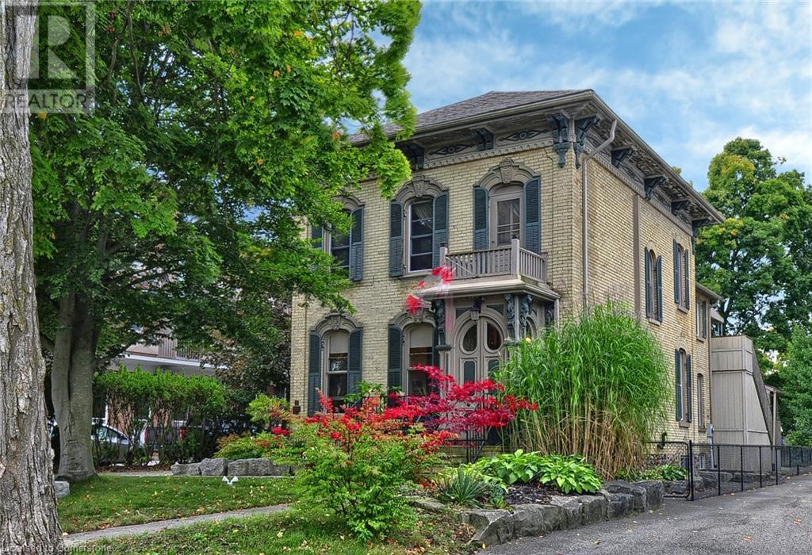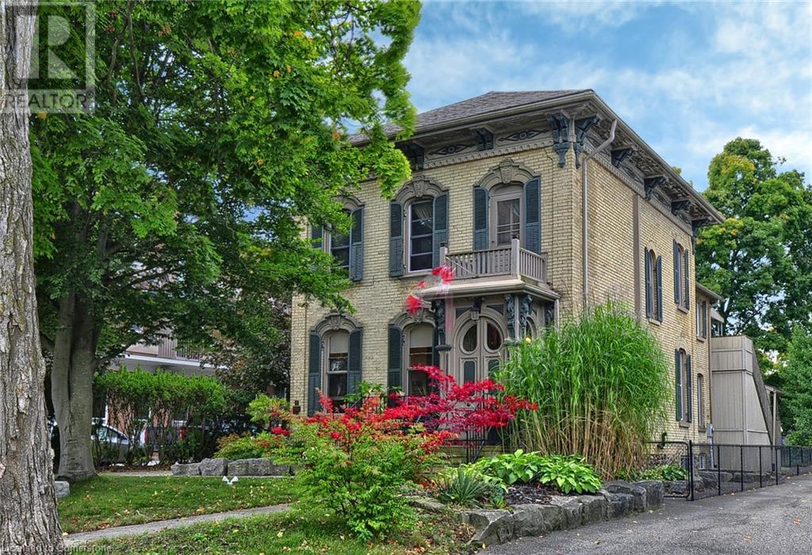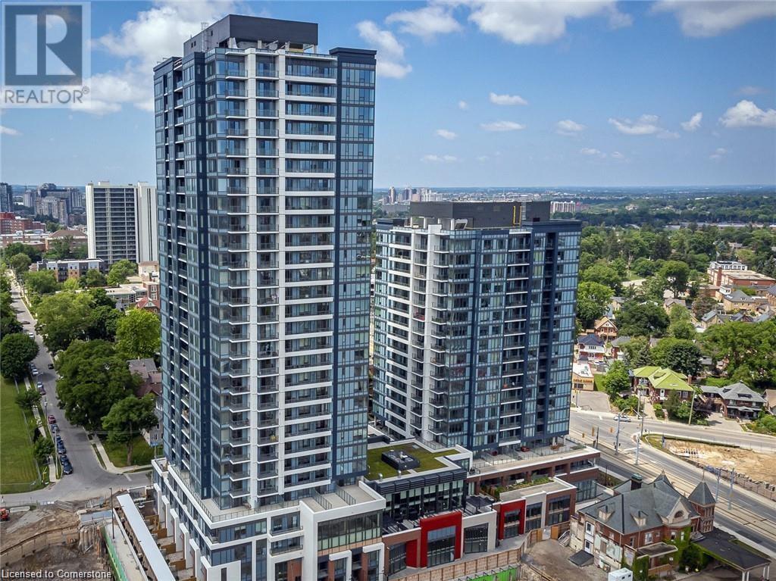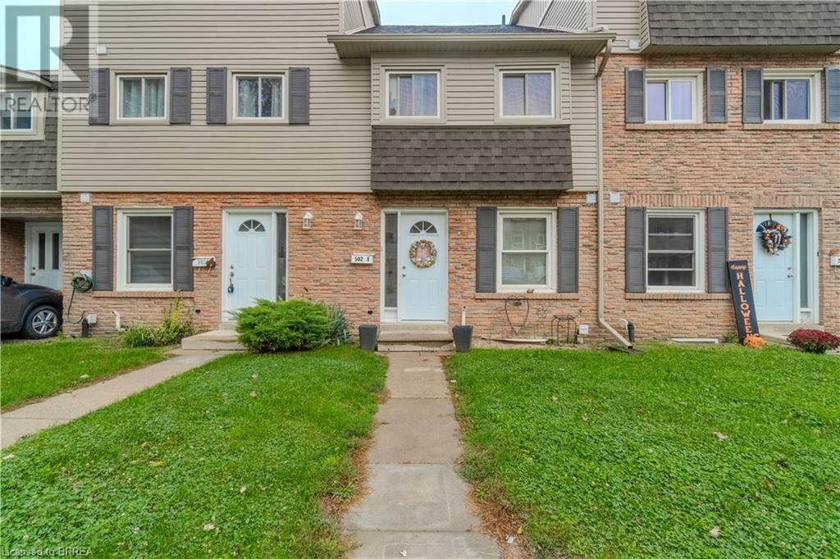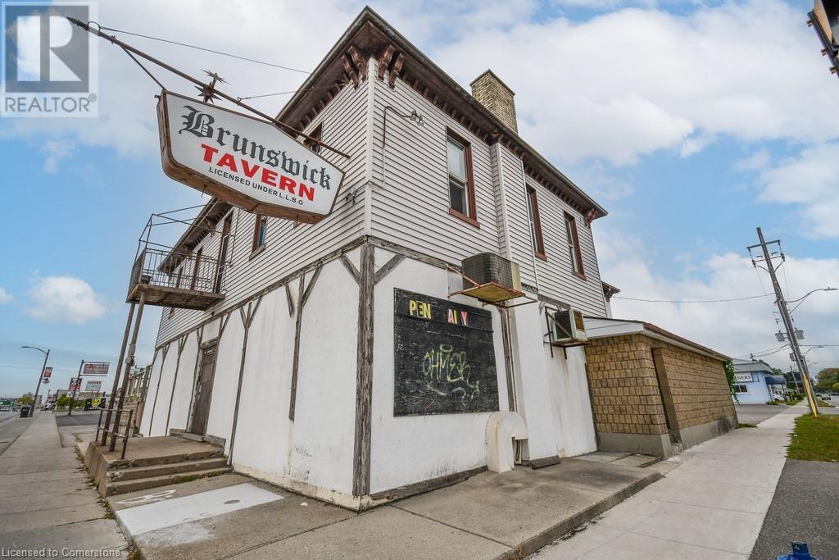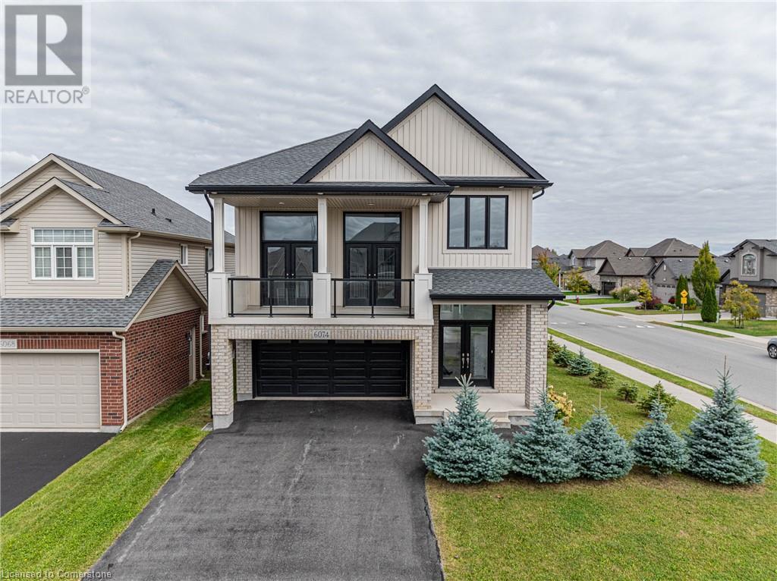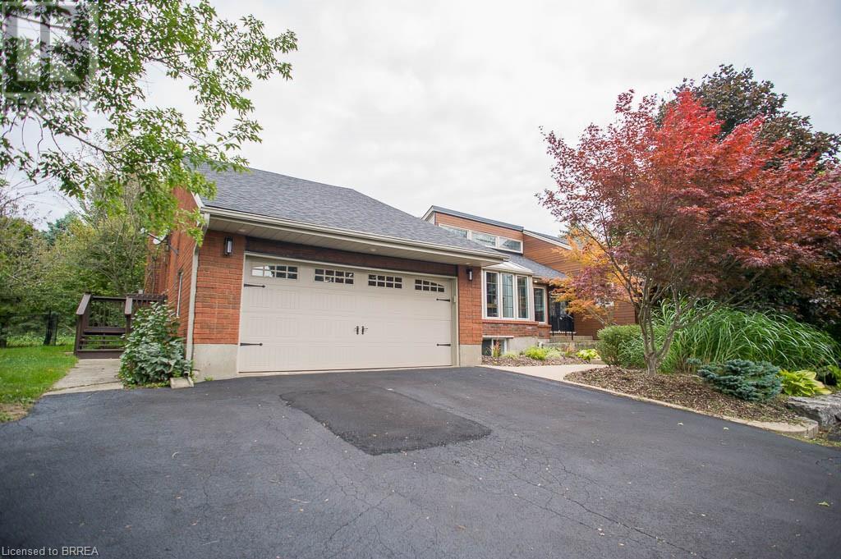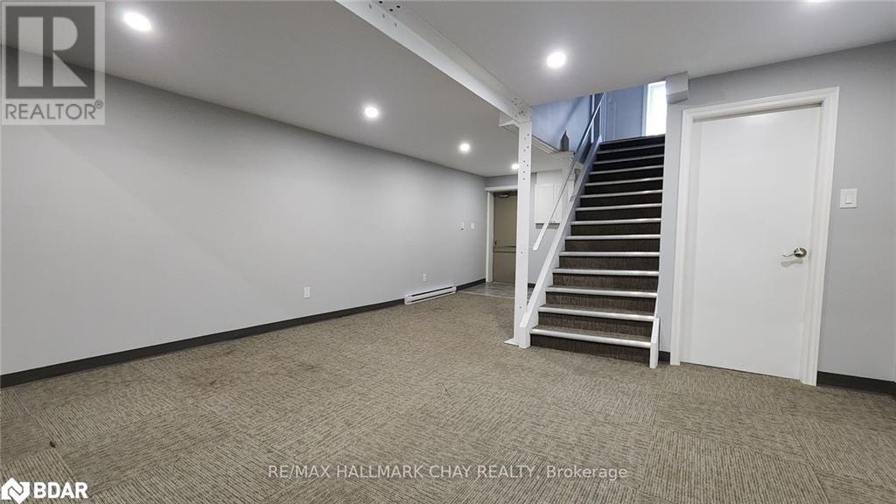77 Light Street
Woodstock, Ontario
This distinctive century home, ideally situated in the heart of Woodstock, offers an exceptional opportunity as a versatile live and work space or fully commercial property. Enjoy the convenience of living on-site while managing your business, all within a vibrant community. A prominent pylon street sign enhances visibility, ensuring your business stands out, while ample on-site parking accommodates up to 10 vehicles, with additional space for one indoors. The main level features three spacious offices and a smaller office, complemented by a convenient 2-piece washroom. The upper level currently functions as a residence, offering a generous living and dining area that can be easily converted back into two large offices, along with a full kitchen and bath. With soaring 11-foot ceilings on the main level and 9-foot 10-inch ceilings on the second floor, the interior is adorned with original details and elegant moldings that exude character. Step out onto the covered rear deck, which provides direct access to the backyard, and explore the potential of the third-floor loft space, complete with rough-in plumbing for an additional bathroom. This property is equipped with natural gas radiator heat and air conditioning throughout, ensuring comfort year-round. It also presents the flexibility to be divided into two separate spaces, making it adaptable to various business needs. The partially finished basement includes a full bathroom. This remarkable property seamlessly blends historic charm with modern functionality, making it an ideal investment for entrepreneurs and business owners looking to thrive in a dynamic environment. Don’t miss your chance to secure this unique opportunity! (id:58576)
Kindred Homes Realty Inc.
77 Light Street
Woodstock, Ontario
This distinctive century home, perfectly located in the heart of Woodstock, presents an extraordinary opportunity for versatile living or potential conversion into a duplex with two separate units. The main level boasts three spacious living areas, complemented by a convenient 2-piece washroom. Upstairs, the current residence features a generous living and dining area that can easily be transformed back into two large bedrooms, along with a full kitchen and bath. With soaring 11-foot ceilings on the main level and 9-foot 10-inch ceilings above, the interior showcases original details and elegant moldings that exude character and charm. Step out onto the covered rear deck, which offers direct access to the backyard, and explore the potential of the third-floor loft space, equipped with rough-in plumbing for an additional bathroom. This property benefits from natural gas radiator heating and air conditioning throughout, ensuring year-round comfort. Its adaptable layout allows for division into two separate spaces, catering to various residential needs. The partially finished basement includes a full bathroom, adding further utility. This remarkable property seamlessly blends historic charm with modern functionality, making it an ideal investment for entrepreneurs and business owners looking to thrive in a vibrant environment. Don’t miss your chance to secure this unique opportunity! (id:58576)
Kindred Homes Realty Inc.
15 Wellington Street S Unit# 2201
Waterloo, Ontario
1 bedroom plus den in the BRAND NEW STATION PARK. Nicely updated with over $14,000 in upgrades! Interior Colour package, potlights throughout, soft close drawers/cabinets in the kitchen, Entertainment package and tub to shower conversion with glass enclosure. Along with the numerous upgrades this unit also has blinds in the bedroom and a locker. Centrally located in the Innovation District, Station Park is home to some of the most unique amenities known to a local development. Union Towers at Station Park offers residents a variety of luxury amenity spaces for all to enjoy. Amenities include: Concierge, Two-lane Bowling Alley with Lounge, Premier Lounge Area with Bar, Pool Table with Foosball, Private Hydropool Swim Spa & Hot Tub, Fitness Area with Gym Equipment, Yoga/Pilates Studio & Peleton Studio, Dog Washing Station/Pet Spa, Landscaped Outdoor Terrace with Cabana Seating and BBQs, Concierge Desk for Resident Support, Private bookable Dining Room with Kitchen Appliances, Dining Table and Lounge Chairs, Snaile Mail: A Smart Parcel Locker System for Secure Parcel and Food Delivery Service. Many other indoor/outdoor amenities are planned. (id:58576)
Solid State Realty Inc.
502 Grey Street Unit# E
Brantford, Ontario
Welcome to 502E Grey Street. This spacious inner unit condo with 3 bedrooms and 2 bath is close to all amenities and highway 403 access. A large welcoming foyer will greet you with plenty of storage for coats and shoes. The large living room has access to the fully enclosed yard. Upstairs you will find 3 large bedrooms and 2 full bathrooms. The basement is fully finished with laundry room, rec room and plenty of room for storage. Have somebody else take care of the grass and snow shovelling with the cheap condo fees. This unit comes with 1 parking spot with plenty of visitor spots in the complex. (id:58576)
RE/MAX Twin City Realty Inc.
925 Talbot St
St. Thomas, Ontario
High exposure corner location at busy downtown business district. Ground floor is established tavern business with stable clientele for many year servicing the community. The upper floor has 12 individual rooms, 2 washrooms and kitchen for rental income. This C3 zoning mixed used has great income and redevelopment potential. The bar has large deck for busy summer time and ample parking. Great opportunity for your generate your cashflow or redevelopment. Total 5779 Sq. ft above ground, 1911 sq ft in the basement. Please call the listing agent for detail. (id:58576)
Solid State Realty Inc.
3128 Sandwich West
Windsor, Ontario
WELCOME TO SANDWICH ST...ATTENTION INVESTORS, DOUBLE LOT WITH 208 FEET OF FRONTAGE LONG ESTABLISHED RESTAURANT WITH OVER 100 YRS OF NAME RECOGNITION AND HISTORY IN OLDE SANDWICH TOWN WITH GREAT UPSIDE, CURRENTLY RENTED ON A TRIPLE NET LEASE. TENANT PAYS TAXES, ALL UTILITIES, INSURANCE AND MAINTENANCE. SAME TENANT OVER 10 YEARS. SEVERANCE WAS GRANTED WITH SURVEY AND R-PLAN (EXPIRED), GREAT URBAN DEVELOPMENT SITE WITH MULTI UNIT ZONING, GREAT INCENTIVES OFFERED THROUGH CITY...GREAT DEVELOPMENT OPPORTUNITY IN AN AREA WITH PLENTY OF NEW PROJECTS HAPPENING NOW. PLEASE DO NOT APPROACH TENANTS. NOTE: BUSINESS NOT FOR SALE. (id:58576)
Pinnacle Plus Realty Ltd.
6074 Pauline Drive
Niagara Falls, Ontario
Stunning Custom-Built Home By Kenmore, In One Of The Most Sought After And Convenient Neighbourhoods In Niagara Falls. Gorgeous Curb Appeal, Elegant, Spacious, Bright And Sun Filled Design Featuring Over 2200 Sqft Plus 137 Sqft Balcony. Located On A Large Premium Corner Lot With A Double Car Garage And Driveway To Park 4 Vehicles. 9 Ft Ceilings On Main Floor, Equipped With A Modern Kitchen That Features Stainless Steel Appliances And A Large 8ft Island. Oversized Great Rm/Family Rm With 12' Ceilings, Double French Doors Leading To A Spectacular 137 Sqft Covered Balcony. Many Upgrades With Premium Quality Materials, Including Hardwood Floors, Porcelain Tiles, Oak Staircase W/Iron Spindles, Frameless Glass Shower, Led Lighting Inside/Out & Much More. Centrally Located, High-Demand, Family Friendly Location That Is Only A Short Distance To All Amenities And All That Niagara Has To Offer. Highly Desirable Forestview Public School, New Niagara Hospital, Cinema, Stores, Costco, Restaurants, YMCA, Library And QEW Are In Within 3-5 Mins Drive. Basement Is Accessible From Entrance Through Garage With Large Windows And Rough-In For Washroom. This House Is A Must See! Great And Rare Opportunity To Own A Custom Home In This Prime Neighbourhood! Priced To Sell! No Disappointments! (id:58576)
RE/MAX Real Estate Centre
1500 Gravel Drive
Greater Sudbury, Ontario
**Please view Virtual Tour** Very valuable 74-acre Property & Buildings: Zoned Rural; allowing for Residential and Commercial, Limited use. Main Shop/Garage 38’ X 40’ with 13’ ceilings, is kept above standards. New quality windows, well insulated and heated with natural gas, new Furnace, New Steel, insulated overhead door. Excellent water supply with new Jet Pump and plumbing. Certified wood stove for back-up: 3- 20’ X 50’ storage containers: 2- 10’ X 50’ portable offices, finished and heated. Some tools & Equipment such as the Compressor, Drill Press, 250 Electric Welder, 9’ X 40’ Craft Shop with 9’ ceilings. Sandtrac 4X4 Diesel, Farm Tractor-Loader comes with quick attached forks, 3-point hitch for 6-foot rototiller, hole digger with 2 Augers, potato planter & digger may be sold separately. This large 74-acre parcel has a road through the property and also offers another access to a public road on the North side. The private access is gated. (id:58576)
Coldwell Banker - Charles Marsh Real Estate
240 Johnson Road
Brantford, Ontario
Enjoy the peace and quiet of rural living just minutes from city conveniences! Welcome home to 240 Johnson Road, a sprawling ranch-style home nestled amongst a canopy of mature trees. This home offers 3+2 bedrooms, 4.5 bathrooms and over 4,000 sqft of finished living space. Make your way down the long driveway to find gorgeous greenery and lush trees as you make your way to the front door. The entrance is grand while still allowing your family to have a functional flow. This home offers large principal rooms, including the family room with fireplace, formal dining room and living room with fireplace, all with access to your outside living space. The Clawsie kitchen offers ample cabinet and counter space, with new appliances, granite countertops and a breakfast area to enjoy. The main floor offers a lovely primary suite with an ensuite bathroom and ample closet space. Two additional bedrooms, a full bathroom and laundry finish off the main floor space. Make your way downstairs to a fully separate in-law suite featuring a kitchen, living area, bedroom and full bathroom. This is perfect for an aging parent or possible income potential. The rest of the basement is fully finished with two bedrooms and multi-purpose rooms that can be used to satisfy your hobbies or entertaining. We've saved the best for last! This one-acre lot provides an entertainer's dream with an outdoor kitchen complete with a raised wet bar with seating, featuring granite counters, a fridge, and a propane line. With a large pergola for warm, rainy nights, you can still enjoy the privacy your backyard has to offer. With too many updates to include, please see the feature sheet attached! Noteworthy upgrades include Muskoka Brown Maibec in 2023, a new furnace in 2022, A/C in 2021, Roof in 2020, and fireplace repointing in 2023, fully repainted in 2024, and driveway refacing in 2024. (id:58576)
Revel Realty Inc
59 Collier Street Unit# 2 & 3
Barrie, Ontario
A Great Professional Space In The Downtown Core Of Barrie's Vibrant Business Centre. Ideally Situated Close To City Hall, The Courthouse And Walking Distance To Barrie’s Beautiful Waterfront With Restaurants And Shopping Nearby. Modern Offices With Access To A Kitchen, Signing/Meeting, Photocopy Rooms & Bathrooms. Ground Floor Has A File Storage Room Under The Stairs. Rectangular-Shaped Open Work Area. Excellent Unit That Features Both Front And Rear Entrances With 2 Parking Spots Available In The Rear. Great Location For Any Established Business. Close To All Downtown Services, Banks, City Hall, Restaurants, Public Transit, Barrie Farmers Market, Memorial Square, and Barrie North Shore Trail. (id:58576)
RE/MAX Hallmark Chay Realty Brokerage
Pcl 774 Jones Road
Kenora, Ontario
Are you looking for a prime commercial or industrial opportunity? Look no further than this vacant lot zoned for Heavy Industrial use, located on Jones Road, just east of the Lake of the Woods Speedway. This expansive property with approx 48 acres offers immense potential for various industrial activities, making it a perfect investment for businesses seeking to expand or establish their operations. One of the significant advantages of this lot is the easement to be provided by the Seller. This easement ensures seamless access to the property via the adjacent lot, which is also owned by the Seller. This added benefit facilitates the operational efficiency for any business that chooses to set up here. Whether you are in manufacturing, warehousing, or any other heavy industrial sector, this vacant lot offers the space and zoning you need to thrive. Don’t miss out on this opportunity to secure a property with great potential and accessibility. Contact us today to learn more about this property and how it can benefit your business. (id:58576)
RE/MAX Northwest Realty Ltd.
3610 Woodland
Windsor, Ontario
WELL KEPT BACKSPLIT 3 LEVEL HOUSE LOCATED IN MOST SOUGHT AFTER SOUTH WINDSOR CENTER AREA, STEPS TO CENTRAL PARK, FEATURES 3 BEDROOMS, LARGE LIVING ROOM WITH WIDE WINDOWS AND GAS FIREPLACE, SPACIOUS KITCHEN AND DINING COMBO. LOWER LEVEL FAMILY ROOM WITH NEW LAMINATE FLOOR. FENCED BACKYARD, LONG SIDE DRIVE. CENTRAL, BELLWOOD, GABRIEL, MASSEY SCHOOL DISTRICT. QUIET AND CONVENIENT LOCATION. EXCELLENT HOME FOR GROWING FAMILY. (id:58576)
Manor Windsor Realty Ltd. - 455

