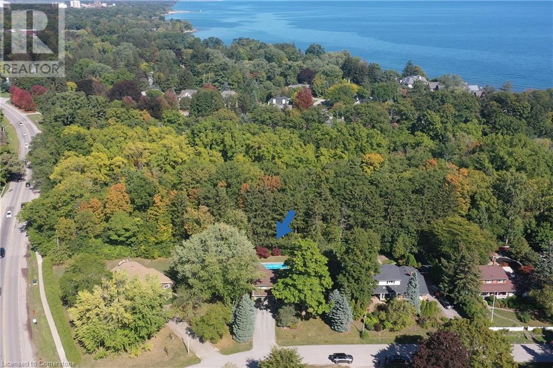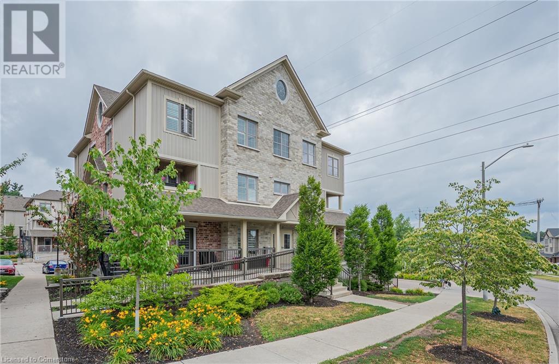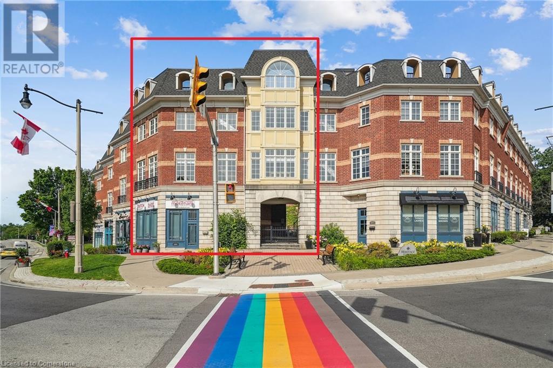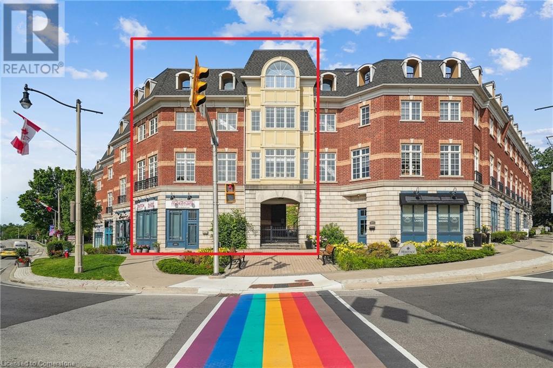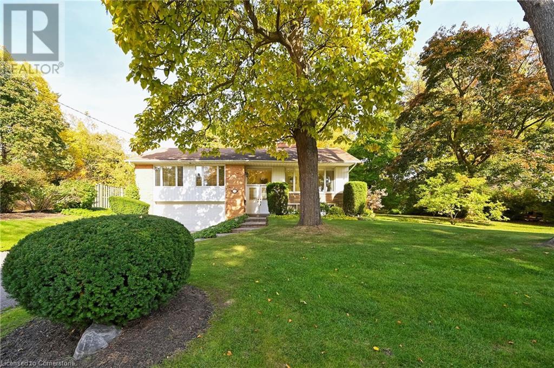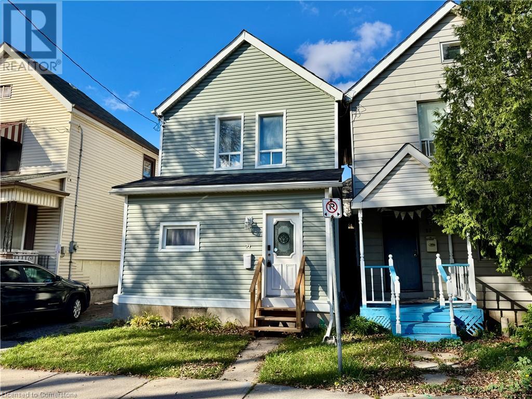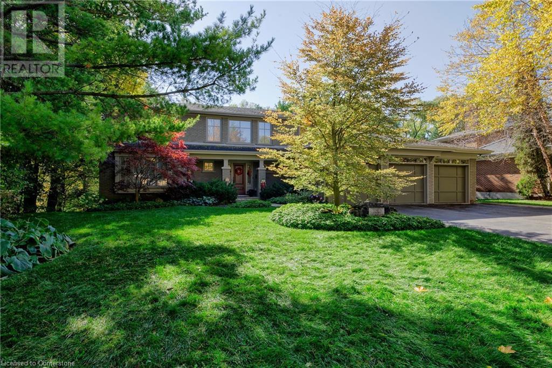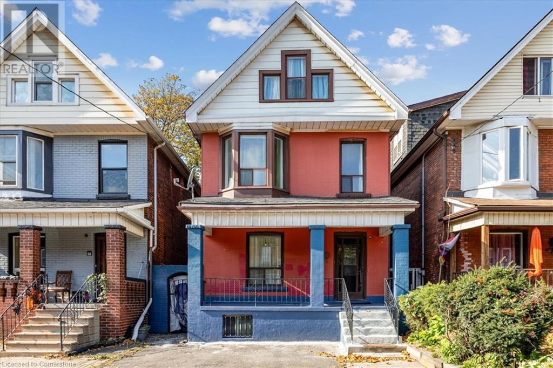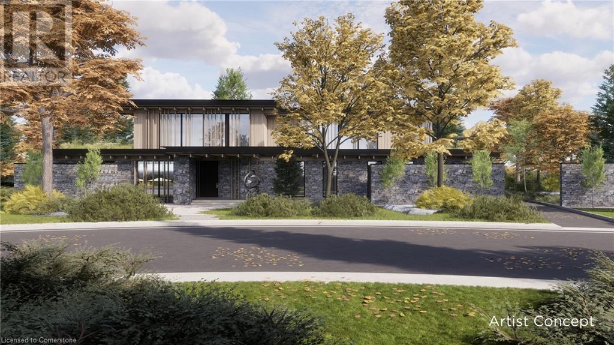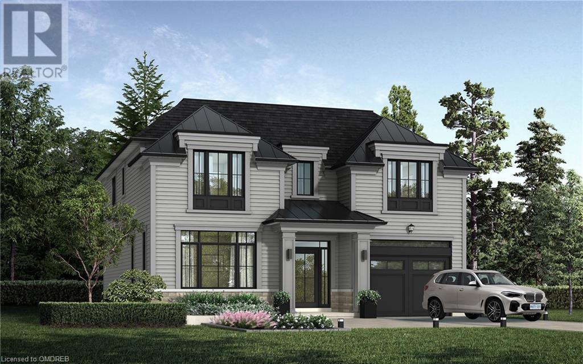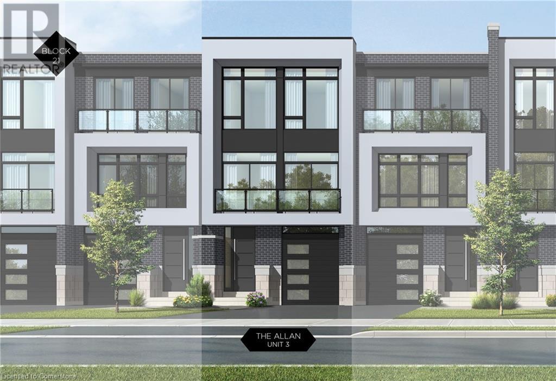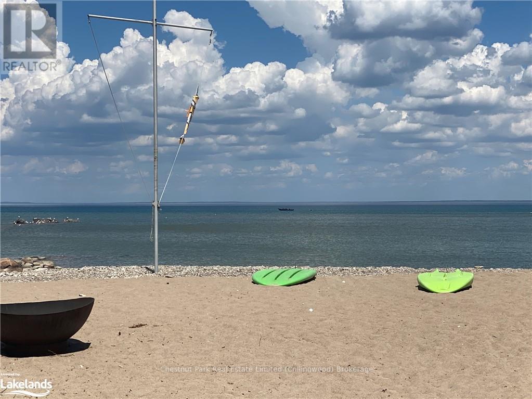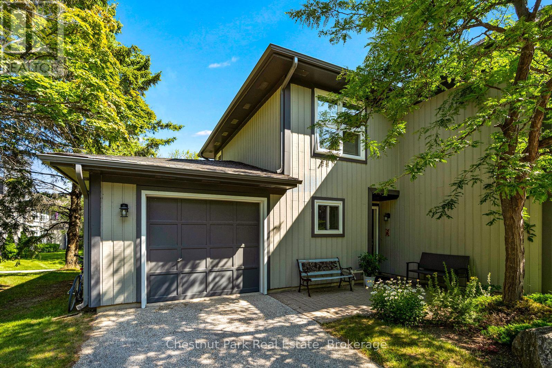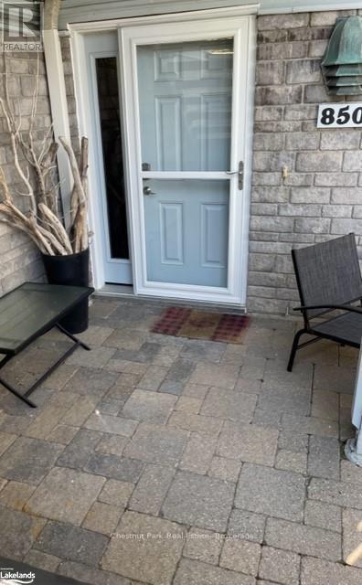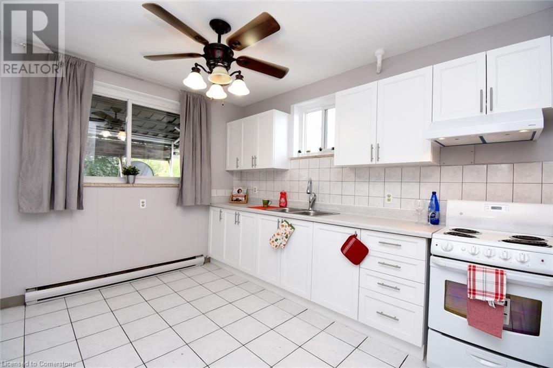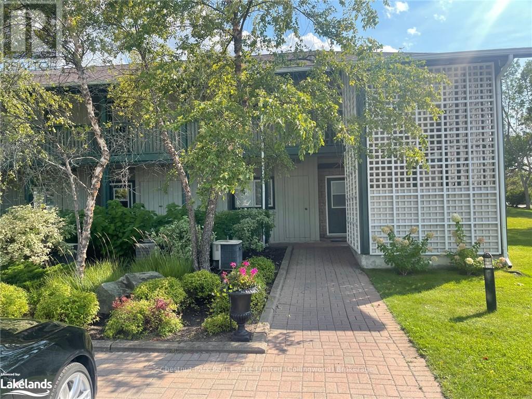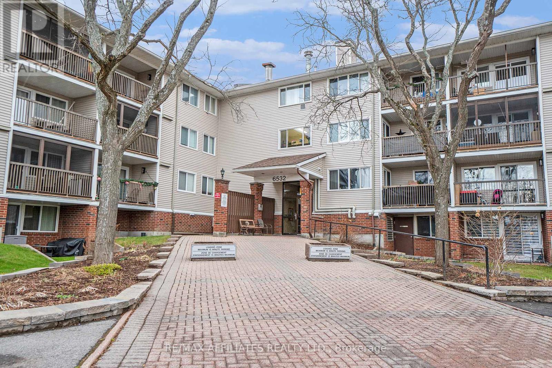1035 Cameo Street
Pickering, Ontario
WELL MAINTAINED, MOVE-IN READY MATTAMY HOME. OPEN-CONCEPT BRIGHT AND SPACIOUS LAYOUT WITH LOTS OF NATURAL LIGHT. ATTACHED GARAGE WITH DIRECT ENTRY FROM HOUSE. THREE SPACIOUS BEDROOMS UPSTAIRS. THE PRMARY BEDROOM SUITE FEATURES A WALK-IN CLOSET AND ENSUITE BATHROOM. EASY ACCESS TO HWY 401 AND 407. WELL-SETTLED COMMUNITY WITH FRIENDLY NEIGHBOURHOOD. (id:58576)
Homelife/miracle Realty Ltd
153 Wolfdale Avenue
Oakville, Ontario
Rare opportunity steps from the lake in south west Oakville. South of Lakeshore Road, sitting on a supremely private 16,630 square foot property. 100-foot frontage on a pie shaped lot.. Mature mixed tree canopy lines the property and dense greenery and Fourteen Mile Creek abuts the back. Updated 4-bedroom, 3.5 bath home with plenty of space for a large family. Generous sized bedrooms, large windows, multiple family spaces and open kitchen. Immaculate rear yard with expansive concrete pool, multi-tiered decks, spacious stone patios and sprawling flat grassy areas. This property offers an incredible opportunity, the home can easily be lived in, while it is also prime for development; renovate, rent out and/or landbank for the future. Large lots south of Lakeshore are becoming a rarity and demand for private enclaves with amazing locations hasn’t waned. This location is ideal; a small, quiet lakeside cul-de-sac of custom homes, south of Lakeshore road, a short stroll to walking trails, Appleby College, and easy access to both the Bronte core and downtown Oakville. Property dimensions are 100' X 159' X 129' X 147' and it is zoned RL1-0. Incredible building lot. (id:58576)
Century 21 Miller Real Estate Ltd.
255 Maitland Street Unit# 2c
Kitchener, Ontario
Located in Huron Gardens, the most desirable area, with easy access to 401,shopping and schools, this open concept bungalow style condo offer you 2 spacious bedrooms and 2 full bathrooms. As you come in trough a controlled entry and a bright foyer with large closet, you will find a large open space that connects the kitchen, dinning area and living room. The beautiful kitchen has lots of cabinets, quartz counter top, stainless steel appliances. Living room leads you to a large balcony, great for morning coffees and relax. The master bedroom is completed by walk in closet, 3pieces bath, quartz counter top and a private balcony. The second full bathroom also feature quartz above counter top bowl. Modern neutral color, pristinely clean ready for you to call it home. Wheelchair friendly ramp (id:58576)
Smart From Home Realty Limited
120 Bronte Road Unit# 8
Oakville, Ontario
Ideally located in the heart of trendy Bronte Village, this is one of the largest live/work townhomes in Oakville. The residential unit features a spacious floor plan centered around a stunning spiral staircase and highlighted by oversized windows providing endless natural light in the unit. The open concept main floor features an oversized kitchen with large central island overlooking the spacious great room and dining room. This floor also features a powder room with brand new vanity. The second floor features an oversized primary ensuite with large spa-like ensuite as well as two additional bedrooms that share a 4-piece recently updated bathroom. The laundry is also found on the bedroom level. Not to be missed is the oversized 800 square foot roof top terrace featuring views of Lake Ontario! This unit also features a rarely found double car garage and driveway!! The commercial space offers excellent street exposure and access to the visitor parking in the townhouse complex. With over 1,000 square feet of potential office/retail space which includes a 3-piece bathroom. Use this space for your own business or as a source of income! The lower level of this unit can be combined to increase the size of the commercial space, or used privately for the residential portion of the unit. A large storage room is also found in the lower level. With its ideal location you are right in all the action of Bronte, a superb location for your business with exposure on the Northwest corner of Lakeshore Rd W & Bronte Rd. Walking distance to all the best restaurants in Bronte as well as amazing waterfront trails and marina views. A short drive to the QEW or 407 as well as the Bronte Go Train Station! This one is not to be missed! (id:58576)
Century 21 Miller Real Estate Ltd.
120 Bronte Road Unit# 8
Oakville, Ontario
Ideally located in the heart of trendy Bronte Village, this is one of the largest live/work townhomes in Oakville. The residential unit features a spacious floor plan centered around a stunning spiral staircase and highlighted by oversized windows providing endless natural light in the unit. The open concept main floor features an oversized kitchen with large central island overlooking the spacious great room and dining room. This floor also features a powder room with brand new vanity. The second floor features an oversized primary ensuite with large spa-like ensuite as well as two additional bedrooms that share a 4-piece recently updated bathroom. The laundry is also found on the bedroom level. Not to be missed is the oversized 800 square foot roof top terrace featuring views of Lake Ontario! This unit also features a rarely found double car garage and driveway!! The commercial space offers excellent street exposure and access to the visitor parking in the townhouse complex. With over 1,000 square feet of potential office/retail space which includes a 3-piece bathroom. Use this space for your own business or as a source of income! The lower level of this unit can be combined to increase the size of the commercial space, or used privately for the residential portion of the unit. A large storage room is also found in the lower level. With its ideal location you are right in all the action of Bronte, a superb location for your business with exposure on the Northwest corner of Lakeshore Rd W & Bronte Rd. Walking distance to all the best restaurants in Bronte as well as amazing waterfront trails and marina views. A short drive to the QEW or 407 as well as the Bronte Go Train Station! This one is not to be missed! (id:58576)
Century 21 Miller Real Estate Ltd.
257 Wedgewood Drive
Oakville, Ontario
Reno/New-build/Landbank opportunity. Tucked back and well positioned on a quiet road in much-desired Morrison in southeast Oakville, sits this lovely family home. Framed in a canopy of mature native trees with a coveted west front exposure maximizing natural sunlight, the property presents an attractive opportunity: renovate the existing structure and transform it into a home with a manageable footprint or start from scratch and build new. Incredible lot size of 15,101 square feet and zoned RL1-0 with a residential floor area of 29%, this property can accommodate a home of approximately 4,371 square feet without a variance. Buyer to do their own due-diligence. It has been impeccably maintained and updated over the years and can be lived-in or rented out while you plan your next dream project. HVAC updated within 5-8 yrs, washer + dryer approx. 3 yrs, newer rear decking. 3 bedrooms, 1.5 baths, interior garage access and walk-up lower level. Set in a landscape of beautiful custom homes, within walking distance to Lake Ontario + renowned Gairloch Gardens and just steps to Albion Park. Close to Oakville’s downtown core, marina and Oakville Trafalgar Community Centre and situated in a top school district. (id:58576)
Century 21 Miller Real Estate Ltd.
21 Minto Avenue
Hamilton, Ontario
Welcome to this centrally located starter home in Hamilton, perfect for first-time homebuyers or savvy investors! This charming property features three cozy bedrooms, including two versatile bedrooms with a small den, ideal for a home office or play area. With one full 4-piece bath and an additional 1-piece bath, this home offers convenience and comfort. Enjoy easy access to local amenities, schools, and parks. Don’t miss out on this fantastic opportunity to own! Extra Notes: Heating & Cooling is a Lennox system (2015) where the A/C and air handler is electric, but the furnace is gas. Shingles are 5 years old. Some recent updates include: engineered hardwood on second floor (2020), new toilet (2024), new sump pump (2024) (id:58576)
Century 21 Miller Real Estate Ltd.
152 Cavendish Court
Oakville, Ontario
Tastefully renovated and located on a quiet court in Morrison, this four bedroom home boasts an open concept floor plan with easy transitions between each room. The bright open concept, eat-in kitchen features granite countertops and top of the line appliances all while overlooking the mature rear garden. The family room has near wall-to-wall windows and stunning fireplace! A classic dining room is perfect for those who love to entertain. A main floor office, convenient mudroom and powder room complete the main floor. The upper level has an oversized master suite with ample closet space and a luxurious ensuite. Three additional bedrooms all flooded with natural light share an enlarged kid’s bathroom. The laundry is also conveniently located on this floor. The lower level is finished with a large recreation and games room. This home has a completely private rear yard with an abundance of shrubbery and trees. A rare three car garage provides ample covered parking and storage space should you need it. Close to Oakville’s most sought after schools, parks, downtown shops and restaurants, GO Train, highways and the lake. Don't miss this fantastic opportunity to lease this home! (id:58576)
Century 21 Miller Real Estate Ltd.
63 Clyde Street
Hamilton, Ontario
Multi - Generational Living Potential! Rare find with so many opportunities - beautiful all-brick home nestled in the quiet and family-friendly Landsdale neighbourhood of Hamilton. Tons of space in this well-maintained family home. Features 2 bedrooms on the second level (Oversized primary bedroom w/ lounge area - originally 3 bedrooms - could be converted back) & a 4 piece bathroom. Finished attic with an additional large bedroom features a walk-in closet plus extra storage. On the main level, You will love the generously-sized living/dining spaces & bright kitchen, equipped with lots of pantry storage and good working appliances. The main floor is completed with a 2pc bathroom, perfect for entertaining guests. Rear garage space can be used as extra storage, extra living space / potential bedroom, OR converted back for use as a car garage! Separate Entrance w/ walkup finished basement which has in-law conversion capabilities; contains a bedroom, a full 3pc bathroom, laundry room and tons of storage. Close to many amenities such as schools, parks, rec centres and highly accessible to public transit. Perfect for your growing family OR multi-generational family living! Minutes to shopping; less than 5min drive to buzzing downtown Hamilton and Tim Hortons Field. There is so much potential - don't miss this opportunity! (id:58576)
Exp Realty
1296 Cumnock Crescent
Oakville, Ontario
Set on a spectacular 0.566-acre lot, this property is enveloped by towering trees and lush gardens, and backing onto the tranquil Kings Park Woods. Offering nearly 25,000 sq. ft. of privacy and tranquility, this Muskoka-like retreat sits on one of Southeast Oakville's most prestigious streets. A generously sized interlocked driveway leads past the elegant front yard to an impressive 3-car garage. Lovingly maintained by the same family for over 40 years, the home is in pristine condition. The interior features expansive principal rooms, including formal living and dining spaces, a large kitchen with a breakfast area addition, and an open-concept family room—perfect for both day-to-day living and entertaining. A wealth of windows throughout brings in abundant natural light and frames beautiful views of the front streetscape as well as the forested backyard. With multiple fireplaces and hardwood floors throughout the main level, the home exudes warmth and charm. Convenient access to the garage is provided through the laundry room. Upstairs, the spacious primary suite is complemented by three double closets, built-in bookcases, a 3-piece ensuite, and additional flexible space. Two more generously sized bedrooms, along with a 4-piece bathroom featuring a jacuzzi tub, complete this level. The true highlight of the home is the backyard—a private oasis of mature trees, manicured gardens, and a well-positioned pool that basks in sunlight. A full irrigation system ensures the landscaping stays lush. Recent upgrades include a new roof, furnace, and electrical panel, while the garage boasts 50-amp service, ideal for a lift or electric vehicle charging. Walking distance to Oakville’s top public and private schools, including OT and St. Mildred’s, and just minutes to shopping, this property offers exceptional potential. Whether you choose to build a custom home or renovate and expand this charming residence, the large lot allows for endless possibilities. (id:58576)
Century 21 Miller Real Estate Ltd.
Lot 10 Macdonald Road
Oakville, Ontario
Nestled in an immensely desired mature pocket of Old Oakville, this exclusive Fernbrook development, aptly named Lifestyles at South East Oakville, offers the ease, convenience and allure of new while honouring the tradition of a well-established neighbourhood. A selection of distinct detached single family models, each magnificently crafted with varying elevations, with spacious layouts, heightened ceilings and thoughtful distinctions between entertaining and principal gathering spaces. A true exhibit of flawless design and impeccable taste. “The Chisholm”; detached home with 47-foot frontage, between 2,778-2,842 sf finished space w/an additional 1000+sf (approx)in the lower level & 4beds & 3.5 baths. Mudroom, den/office, formal dining & expansive great room. Quality finishes are evident; with 11’ ceilings on the main, 9’ on the upper & lower levels and large glazing throughout, including 12-foot glass sliders to the rear terrace from great room. Quality millwork w/solid poplar interior doors/trim, plaster crown moulding, oak flooring & porcelain tiling. Customize stone for kitchen & baths, gas fireplace, central vacuum, recessed LED pot lights & smart home wiring. Downsview kitchen w/walk-in pantry, top appliances, dedicated breakfast w/sliders & overlooking great room. Primary retreat impresses w/dressing room + double closet & hotel-worthy bath. Bedroom 2 & 3 have ensuite privileges & 4th bedroom enjoys a lavish ensuite. Convenient upper level laundry. No detail or comfort will be overlooked, w/high efficiency HVAC, low flow Toto lavatories, high R-value insulation, including fully drywalled, primed & gas proofed garage interiors. Refined interior with clever layout and expansive rear yard offering a sophisticated escape for relaxation or entertainment. Perfectly positioned within a canopy of century old trees, a stone’s throw to the state-of-the-art Oakville Trafalgar Community Centre and a short walk to Oakville’s downtown core, harbour and lakeside parks. (id:58576)
Century 21 Miller Real Estate Ltd.
21 Block Unit# 3
Oakville, Ontario
Nestled in an immensely desired mature pocket of Old Oakville, this exclusive Fernbrook development, aptly named Lifestyles at South East Oakville, offers the ease, convenience and allure of new while honouring the tradition of a well-established neighbourhood. A selection of distinct freehold models, each magnificently crafted, with spacious layouts, heightened ceilings and thoughtful distinctions between entertaining and contemporary gathering spaces. A true exhibit of flawless design and impeccable taste. “The Allan”; 3418sqft of finished space, 3 beds+3.5 baths. Optional layouts for the ground & upper. Garage with interior access to mudroom, ground floor laundry, family room. Elevator services all levels. Quality finishes are evident; with 10’ ceilings on the main, 9’ on the ground & upper levels. Large glazing throughout, glass sliders to both rear terraces & front terrace. Quality millwork & flooring choices. Customize stone for kitchen & baths, gas fireplace, central vacuum, recessed LED pot lights & smart home wiring. Chef’s kitchen w/walk-in pantry, top appliances, dedicated breakfast, overlooking great room. Primary retreat impresses with two dressing rooms, private terrace & spa bath. No detail or comfort will be overlooked, with high efficiency HVAC, low flow Toto lavatories, high R-value insulation, including fully drywalled, primed & gas proofed garage interiors. Expansive outdoor spaces; three terraces & a full rear yard. Perfectly positioned within a canopy of century old trees, a stone’s throw to the state-of-the-art Oakville Trafalgar Community Centre and a short walk to Oakville’s downtown core, harbour and lakeside parks. Full Tarion warranty. Occupation estimated Fall 2025 and beyond. (id:58576)
Century 21 Miller Real Estate Ltd.
89 Georgian Manor Drive
Collingwood, Ontario
Available Seasonally for Fall/Winter/Spring and Summer. Minimum one month lease. Waterfront Seasonal Lease in Collingwood! Immerse yourself in the enchantment of feeling the soft sand caress your toes at this private waterfront sanctuary nestled along the breathtaking shores of Georgian Bay. 3 Bedrooms, 2 Baths, and 1,300 sq. ft. of nautical living space awaits you and your family. Nestled just minutes away from Blue Mountain for winter skiing and prestigious golf clubs in the summer, this open-concept home features a wood-burning fireplace in the living room to enjoy during the cooler nights. The dining area offers seating for 6 with captivating views of Georgian Bay. Your functional kitchen is equipped with a built-in oven and countertop range for the chef at heart. Discover a wealth of family activities, from scenic hiking and biking trails, boutique wineries, shopping, theatre experiences, trendy bars and local spas. This is your ultimate home away from home, providing proximity to all you need for an unforgettable family vacation. Room for one small vehicle in the detached garage with additional storage and ample parking on the driveway. Your Fall/Winter/Spring/Summer paradise awaits! The Seasonal price listed of $16,000 is for Ski season only from Dec 1 – March 31 or ($4,250/month if not leased for the full ski season). The 2024-2025 Ski Season is no longer available. Additional timeframes are as follows: November to April if rented monthly is $5,250/month. May and June months are $5,750/month. July and August months are $7,000/month. September & October months are $5,750/month. September 2024 is currently leased. (id:58576)
Chestnut Park Real Estate
774 Johnston Park Avenue
Collingwood, Ontario
This spacious, Orchid Garden Home with an attached Garage, Updated Designer Kitchen and Baths is availble this ski season offering accommodating dates, from November to April. Recently renovated, this end unit Garden Home is approximately 1719 sq ft. Over two levels with an open concept kitchen, dining room living room. New appliances, new lighting and fireplace. The main level features a Vaulted Ceiling, gas fireplace, 3-piece designer bath, a Bedroom with Queen sized bed, and the Laundry Room. The main level also features a ground floor Patio Walk out for winter barbecuing and enjoy the Eastern Exposure water views over the environmentally protected area. This four bedroom, three bath home away from home for your relaxation and enjoyment Three bedrooms with queen sized beds 4th bedroom with a set of bunk beds and a Crib if needed! No pets. No smoking. Heat, hydro, internet and cable are extra. Security deposit $3,000. 50% of rent at time of offer. Balance and Utility deposit must be paid in full14 days prior to occupancy. Rec Centre with indoor pool, spa tubs, sauna, children's games room, social room, and much more. All bedding and towels included. Approximate monthly usage: Enbridge $60, Rogers $150. (id:58576)
Chestnut Park Real Estate
850 Suncrest Circle
Collingwood, Ontario
3 Bed, 2 Bath WATERFRONT BUNGALOW within the amenity rich LIGHTHOUSE POINT, 3 BDRM - 2 BATH Open Concept. The Living Room, Dining Room, Primary Bedroom & 3rd bedroom all have WATERFRONT WINDOWS & FULL PANORAMIC VIEWS FROM THE KITCHEN with Granite Counters and Stainless-Steel Appliances. Primary bedroom with ensuite bath and queen bed, with one wall of windows facing the bay, T.V. and a cozy 2-sided Gas Fireplace, double doors leading to a dressing area and a private hallway leading the second bedroom with a double bunk bed and a single one. The third bedroom with a 2 large waterfront windows & T.V. Single Detached Garage. Gas BBQ. Full access to Lighthouse Point amenities. No pets, no smoking. The Recreation Centre has an indoor pool, spa tubs, sauna, games room, exercise room, a Great social room with kitchen and overlooking the marina and bay. Pillows and blankets supplied. 50% of rent due with contract. $2500 Utility deposit. (id:58576)
Chestnut Park Real Estate
776 Concession Street Unit# 201
Hamilton, Ontario
Large 950 sq. ft. 2 bedroom apartment with an awesome 250 sq’ south-facing covered balcony just one block east of Juravinski Hospital. Located directly on trendy up-and-coming Concession Street featuring restaurants, the Escarpment, walking trails & public transit. Features include: in-suite laundry; updated bathroom; appliances; newly added secure concrete courtyard with BBQ area and secure bike storage; private parking space; private entrance; forced-air heating and central air conditioning. Applicants to provide a completed lease application, credit report, employment verification, 1st and last month’s rent and references. Successful candidate to provide proof of tenant insurance. $2,250/mth includes heat. Tenant responsible for electricity, water, sewer and internet/cable. Please no smoking or pets. Photos are from previous Listing. (id:58576)
RE/MAX Escarpment Realty Inc.
684 Johnston Park Avenue
Collingwood, Ontario
RENTAL TYPE: SHORT TERM: Ski Season Rental from December 15th, 2024 - April 15th, 2025. Flexible dates. This GROUND FLOOR bright 2 BEDROOM - 2 BATH with sliding glass doors to a walk-out terrace, shows beautifully. The Primary bedroom has a 3 piece ensuite bath and queen-sized bed. The second bedroom has two twin beds. Fully furnished and equipped for your enjoyment. Gas Fireplace and heat. The tenant has full use of the Rupert Bronsdon Recreation Center with an indoor pool, Adult social room overlooking the bay, gym, kids games room, sauna, outdoor walking paths. Gas and water/electric sewage, cable and internet are extra. No pets! No Smoking! 50% of the rent at the time of offer to lease, + utility deposit $2,500 dated to November 19th, 2024. Owner pays the building insurance, Tenant must provide Tenant Insurance prior to occupancy. (id:58576)
Chestnut Park Real Estate
104 - 4701 Saint Clair Avenue
Niagara Falls, Ontario
Prime downtown Niagara Falls location, just a few blocks from the University of Niagara Falls! Perfectly\r\nsituated for easy access to local amenities, dining, and entertainment. (id:58576)
Coldwell Banker Momentum Realty
302 - 4701 Saint Clair Avenue
Niagara Falls, Ontario
Prime downtown Niagara Falls location, just a few blocks from the University of Niagara Falls! Perfectly\r\nsituated for easy access to local amenities, dining, and entertainment. (id:58576)
Coldwell Banker Momentum Realty
102 - 4701 Saint Clair Avenue
Niagara Falls, Ontario
Prime downtown Niagara Falls location, just a few blocks from the University of Niagara Falls! Perfectly\r\nsituated for easy access to local amenities, dining, and entertainment. (id:58576)
Coldwell Banker Momentum Realty
Lot 7 Basset Avenue
Fort Erie, Ontario
AMAZING OPPORTUNITY TO OWN A BRAND NEW HOME FROM A TRUSTED QUALITY BUILDER. 3 BEDROOM AND 2 FULL BATHS, HARDWOOD FLOORS THROUGHOUT AND BEAUTIFUL CUSTOM KITCHEN WITH STONE COUNTER TOPS AND ISLAND. GREAT LOCATION CLOSE TO MANY AMENITIES AND JUST A SHORT WALK TO THE LAKE, BEACH, PARKS,SHORT DRIVE TO THE PEACE BRIDGE AND THE CANADA/US BORDER.LARGE DOUBLE GARAGE.3 LOTS TO CHOOSE FROM AND 3 DESIGNS TO CHOOSE FROM Photos are of the model home and prices may vary . (id:58576)
Coldwell Banker Momentum Realty
Lot 6 Basset Avenue
Fort Erie, Ontario
AMAZING OPPORTUNITY TO OWN A BRAND NEW HOME FROM A TRUSTED QUALITY BUILDER. 3 BEDROOM AND 2 FULL BATHS, HARDWOOD FLOORS THROUGHOUT AND BEAUTIFUL CUSTOM KITCHEN WITH STONE COUNTER TOPS AND ISLAND. GREAT LOCATION CLOSE TO MANY AMENITIES AND JUST A SHORT WALK TO THE LAKE, BEACH, PARKS,SHORT DRIVE TO THE PEACE BRIDGE AND THE CANADA/US BORDER.LARGE DOUBLE GARAGE.3 LOTS TO CHOOSE FROM AND 3 DESIGNS TO CHOOSE FROM Photos are of the model home and prices may vary (id:58576)
Coldwell Banker Momentum Realty
207 - 6532 Bilberry Drive
Ottawa, Ontario
This charming two-bedroom, single-level condo offers spacious living with a functional layout. The unit includes a balcony for outdoor enjoyment and features modern stainless steel appliances in the kitchen. While maintaining its classic appeal, the condo provides ample room and an excellent value for those seeking comfort and convenience. Perfect for first-time buyers, investors and/or downsizers. Located in close proximity to the Ottawa River and Petrie Island. Close to Place d'Orleans Mall, the Shenkman Center, shopping, restaurants, entertainment. Easy access to public transportation, the soon-to-be-built LRT and Hwy 174. (id:58576)
RE/MAX Affiliates Realty Ltd.
94 Montreal Road
Ottawa, Ontario
Now is your opportunity to own your own business. This turn key restaurant is fully equipped and ready to go. This location is well established and has been operating for over 12 years, making it a busy and popular location. Whether you are looking to expand your business portfolio or venture into your first business, this business has much to offer. Don't miss your chance to own this thriving business in a prime location. (id:58576)
Royal LePage Team Realty


