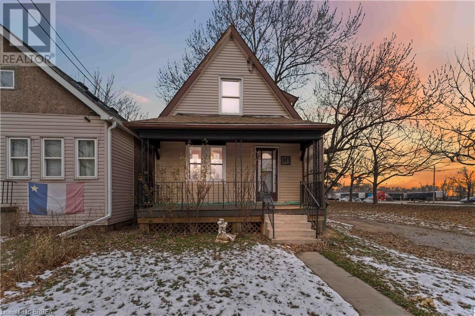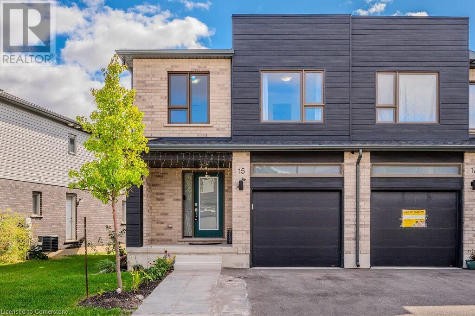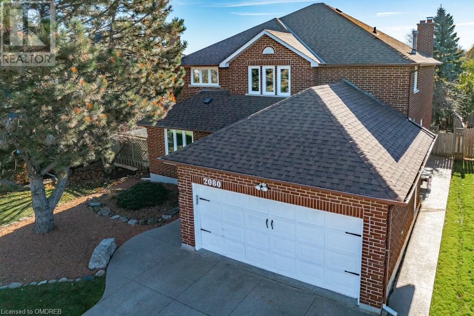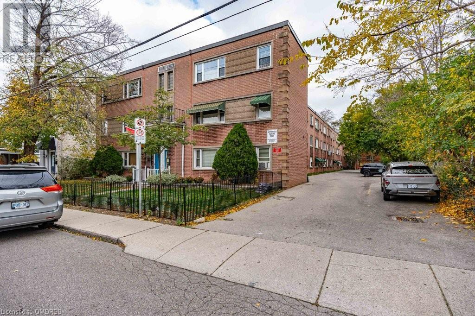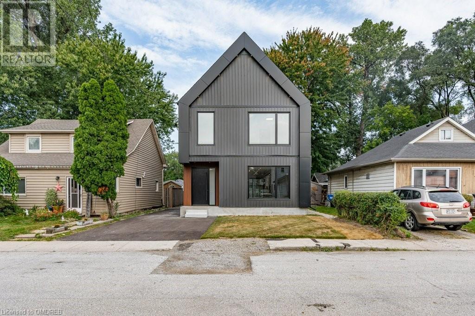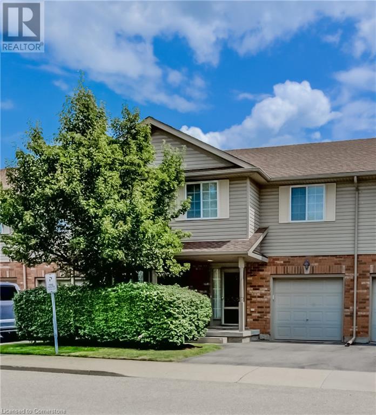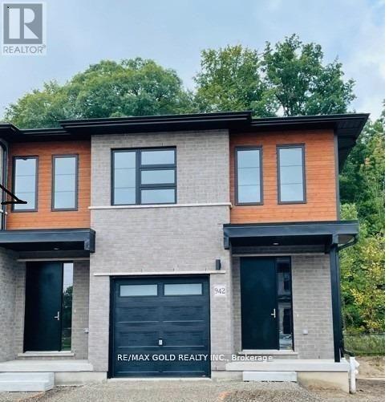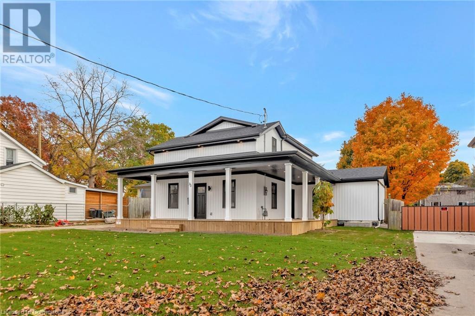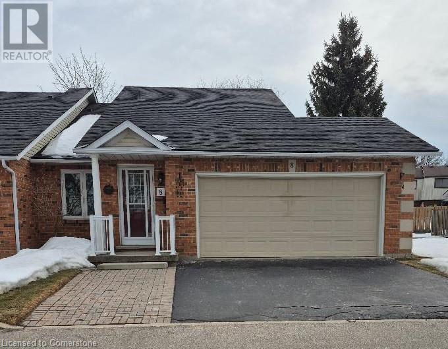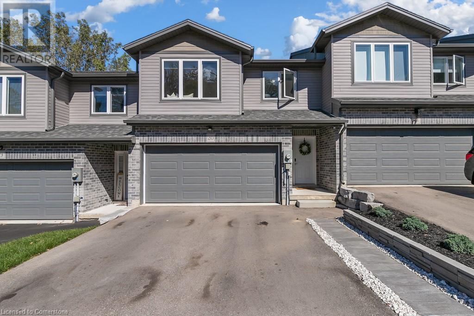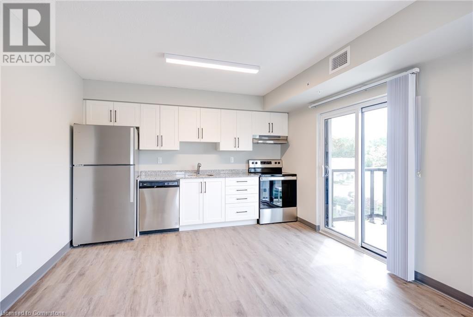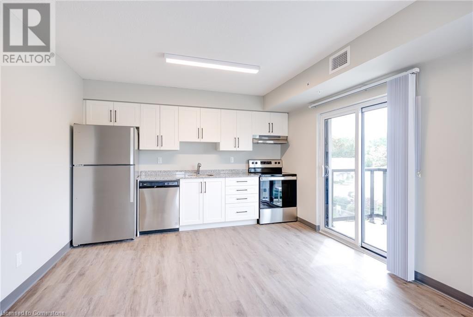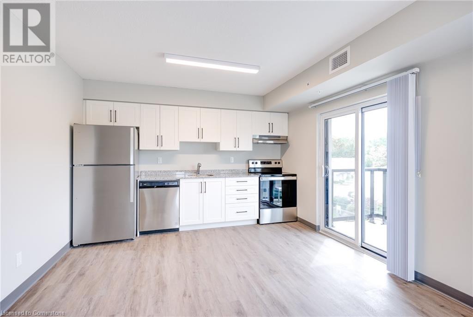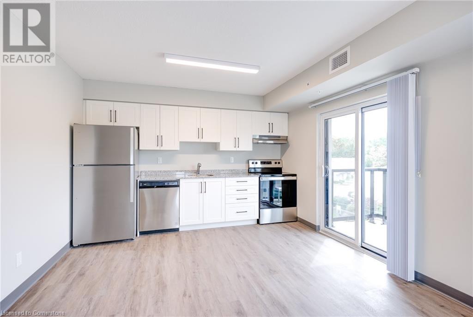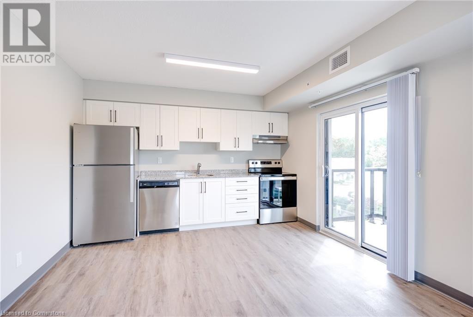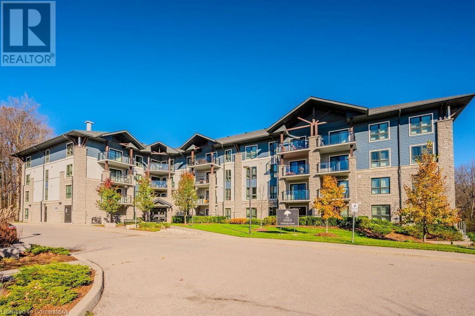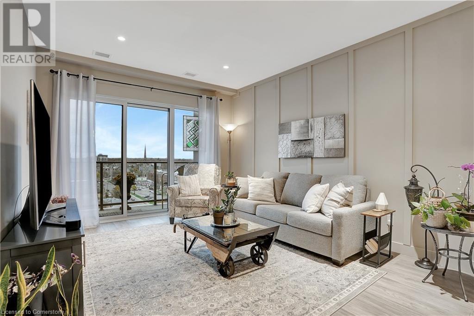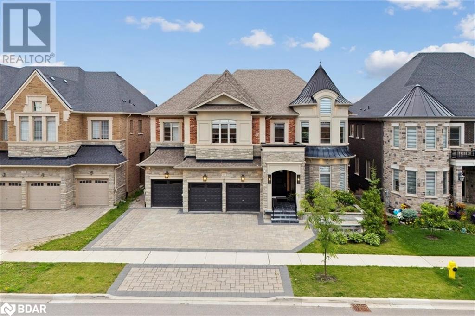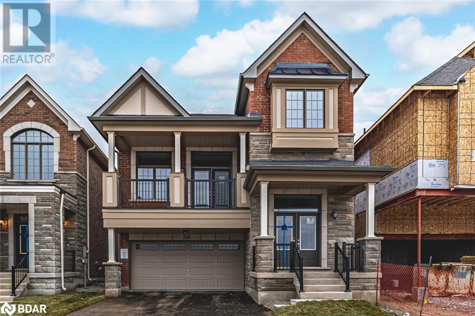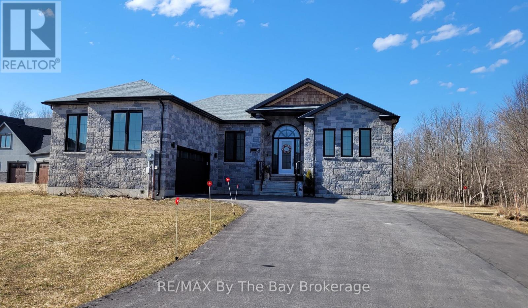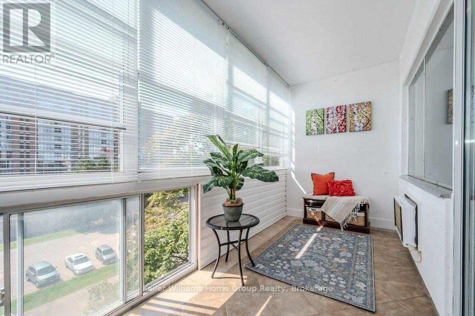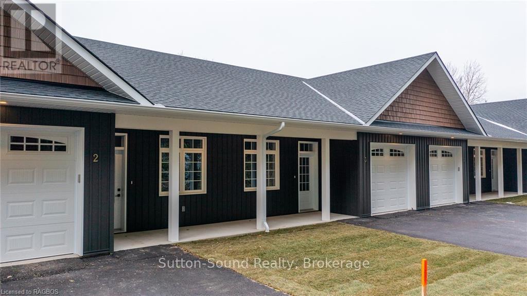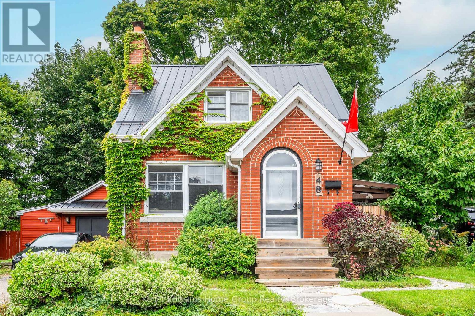31 Mckinstry Street
Hamilton, Ontario
Vacant property with close proximity to an impressive list of amenities and excellent highway access. 1.5 Storey 2 Bed, 1 Bath situated on deep lot. (id:58576)
Coldwell Banker Homefront Realty
410 - 5698 Main Street
Niagara Falls, Ontario
Beautiful condominium is only a couple of years old and just minutes away from shopping, attractions, casino and amenities that Niagara Falls has to offer. Popular residential mix of old and young looking for a new, safe, secure building with a stunning lobby, restaurant and bar/lounge area. Panoramic views of the skyline from the future rooftop terrace. Furnished in a modern, new, neutral coloured style, unit 410 features 2 bedrooms and 2 bathrooms, stainless steel appliances and beautiful quartz kitchen and bathroom countertops. A 4pce main bathroom and laundry off the open concept living area with a 3pce ensuite and lots of large closet space off the master bedroom. (id:58576)
Royal LePage NRC Realty
2 - 191 Rochester Street N
Ottawa, Ontario
Welcome to this bright and spacious second-floor 1-bed 1-Bath rental unit in the heart of Little Italy on Rochester Street, steps to Preston, Somerset, Centertown, Wellington Village, and so much more. This unit is fully furnished and accessorized. Water included, laundry, Internet, and parking are not included (id:58576)
Tru Realty
205 - 316 Bruyere Street
Ottawa, Ontario
Deposit: 4500, Experience your urban lifestyle in this immaculate FULLY FURNISHED luxury condo unit nestled in the heart of Lower Town fronting onto Bordeleau Park and offering views of the Rideau River, w/lots of bike & pedestrian pathways nearby. Located just a short walk from ByWard Market and in close proximity to all the attractions and conveniences of downtown living, this 765 sq ft unit offers an inviting open-concept sun-filled layout w/oak hardwood flooring. Functional kitchen w/SS appliances & granite counters, spacious living/dining rm area w/access to a private balcony, in-unit laundry w/full size stacked washer/dryer and large Primary bedroom w/walk-in closet. Good size 4-pc bath w/granite counters. Lots of visitor parking. Amenities incl Exercise Centre, Rooftop Terrace w/ BBQ's, Party Rm. Agreement to lease to be accompanied by recent credit report/score, rental application, IDs, proof of funds, income & employment. Tenant content insurance req. Parking Level B#47. No pets, no smoking., Flooring: Hardwood, Flooring: Ceramic (id:58576)
RE/MAX Delta Realty Team
700 Levac Drive
Ottawa, Ontario
Welcome to 700 Levac Drive, a beautifully upgraded 4-bedroom, 2.5-bathroom home in the family-friendly community of Fallingbrook. From the moment you arrive, you'll appreciate the pride of ownership and curb appeal as every detail of this home has been thoughtfully designed, blending style, function, and comfort. As you step through the new front door, you'll enter a spacious foyer w elegant ceramic tile and custom closet space, setting the tone for the rest of the home - a perfect balance of warmth and sophistication. The main floor features a sun-filled, open-concept living and dining area w engineered hardwood floors, smooth ceilings, and modern pot lights - this space is ideal for both relaxation and entertaining, with plenty of room to host family and friends. The chef-inspired kitchen is a standout, featuring a large breakfast island, stainless steel appliances, ample cabinetry, and stunning Viatera quartz countertops - whether cooking for yourself or hosting guests, this kitchen is as functional as it is beautiful. Upstairs, the expansive primary bedroom boasts a fully renovated ensuite with floor-to-ceiling ceramic tiles, custom shower, luxury vanity, and custom lighting. The upper level also feature three additional bedrooms all with new laminate flooring. One of which has a wood-burning fireplace with updated ceramic surround - making it ideal for a 2nd family room, rec room, home office, gym, or bedroom - the possibilities are endless! The finished basement adds more living space (perfect for a home theater, playroom, or additional storage), while the oversized backyard deck w pergola and lush landscaping (roses, hydrangeas, lavender bushes, etc.) creates a perfect spot for outdoor entertaining. Don't miss the opportunity to own this family haven in an absolutely prime location w top-rated schools, parks, walking trails, and convenient access to shopping, transit, and future LRT stations! Please consult the ""Feature Sheet"" for a full list of upgrades. (id:58576)
Keller Williams Integrity Realty
35 - 14 Grand Cedar Court W
Ottawa, Ontario
Wonderful 2+1 bedroom bungalow in the golf community of Amberwood Village in Stiltsville is ready for you. Hardwood floors throughout with an open living room dining room with cozy fireplace. There is a bright solarium/bonus room perfect for your favourite plants or just to enjoy your morning coffee. The large kitchen has granite counter tops, SS appliances and plenty of cupboard space and a nice breakfast nook. Also on the main floor, two good size bedrooms, one with a lovely ensuite that includes a new deep soaker tub for relaxing. More finished space in the basement includes another bedroom, a family room, work out space and even more space for hobbies and storage. The condo fee of $652 includes management fees, building insurance, and maintenance. They even shovel your front walk of lovely interlock stone. There is a new high efficiency furnace (Oct 2024) including UV Filter and fresh carpet in the family room. **** EXTRAS **** Garage door opener (id:58576)
Details Realty Inc.
54 Pinetrail Crescent
Ottawa, Ontario
LONG OR SHORT TERM RENTAL!! Lovely 3 bedrooms, 4 baths SINGLE FAMILY home with FINISHED BASEMENT in CENTREPOINTE neighborhood. This house is situated on a quiet residential street, BACKING ONTO THE WOODS AND WALKING TRAILS. Easy access to public transit, shopping, schools, and parks. The main floor has a living room with a fireplace, great eat-in kitchen, dining room, mudroom, and main-floor laundry. Upstairs offers 3 generous bedrooms and 2 full baths. Finished lower level with new flooring, a huge recreation area, fireplace, wet bar, 3-piece bath, and plenty of storage space. Private and fully-fenced yard, perfect for relaxing and BBQing during the summer months. Pets friendly! (id:58576)
Avenue North Realty Inc.
300 Cooks Mill Crescent
Ottawa, Ontario
Stunning corner lot town home in Riverside south available effective Feb 1, 2025. The property features 3 bedrooms and 3.5 bathrooms including a full 3pc bathroom in the basement. Hardwood floors in the main floor, stainless steel appliances in the kitchen with a walk-in pantry, High ceilings in the main living room with a corner gas fireplace. Fully finished basement with tons of entertainment space and storage. Current tenants are packing, so the basement may be full of moving boxes. (id:58576)
Right At Home Realty
427 Grassland Terrace
Ottawa, Ontario
Welcome to 427 Grassland Terrace. This beautifully renovated 3+1 bedroom, 2.5 bath home, where modern upgrades meet functional living spaces. Ideal for a growing family or multi-generational living, this property features a fully independent in-law suite that can also serve as a lucrative rental opportunity. With Airbnb potential, you could generate up to $2,500 per month, providing a fantastic opportunity for extra income. The in-law suite is a key feature of the home, offering a self-contained living area with its own kitchen, bedroom, den, and bathroom. Whether used for extended family, guests, or as a rental, this space adds incredible value to the property. With Airbnb, at a 70% occupancy rate and $120 per night, you can expect significant rental income, making this a great investment. Inside the main house, the fully remodeled kitchen boasts new cabinetry and elegant countertops, creating an open, inviting space for cooking and entertaining. The home has been updated throughout with new flooring, fresh trim, and newly applied paint, offering a clean, modern, and welcoming atmosphere. Further enhancing the property are energy-efficient windows and upgraded siding, which improve the homes curb appeal. A brand-new roof provides long-term durability and protection giving piece of mind to any buyer. The newly installed front stone work completes the homes exterior, creating a striking first impression and adding to its overall charm. This fully renovated home combines modern living with additional space and income-generating potential. Whether you're seeking a spacious family home or a smart investment property, this home has it all. Home sits on a oversized corner lot on a quiet cul-de-sac giving lots of room to entertain or even installing that dream backyard with a pool. With all the updates already completed, its move-in ready and waiting for you. Contact us today to schedule a showing and explore all the possibilities this beautiful home has to offer! (id:58576)
Century 21 Action Power Team Ltd.
74 Madelon Drive
Ottawa, Ontario
Welcome to this beautifully maintained and freshly painted END UNIT townhome, offering a perfect blend of comfort and convenience. Boasting a rare DOUBLE-CAR GARAGE and additional parking spaces on the driveway. The open-concept main floor is designed for modern living with a cozy gas fireplace, well-appointed kitchen includes a generous pantry, leading to a large, fully fenced backyard ideal for outdoor gatherings. The second floor offers 3 bedrooms, 2.5 bathrooms including an ensuite 4pc bathroom. and laundry room for added convenience. The finished basement is a standout, a versatile playroom or family room, and ample storage. Ideally located within walking distance to schools, public transport and other amenities. Dont miss this exceptional home in a sought-after neighbourhood! (id:58576)
Royal LePage Team Realty
403 - 364 Cooper Street
Ottawa, Ontario
Welcome to this spacious 2-bed, 2-bath condo in the heart of Centre Town. The open floor plan with large windows fills the space with natural light. The living room features a gas fireplace and floor-to-ceiling glass doors leading to a private balcony with views and a gas BBQ hookup. The kitchen boasts beautiful cabinetry, stainless steel appliances, granite counters, and under-cabinet lighting. The primary suite includes two closets and a 3-piece ensuite with a glassed-in shower and double-sink vanity. The second bedroom and newly renovated full bath are located opposite the primary bedroom. Hardwood floors, 9 ceilings, in-suite laundry, underground parking, and a storage locker complete this unit. Building amenities include guest parking, a shared garden, patio, and bike room. *The Metropolitan*, an upscale low-rise by award-winning Domicile Developments, is steps from dining and shops. Underground parking #14. Locker storage #27. (id:58576)
One Percent Realty Ltd.
A - 566 Chapman Mills Drive
Ottawa, Ontario
Flooring: Tile, Welcome to 566A CHAPMAN MILLS DR, offering 2 bedrooms and 2.5 baths, thoughtfully designed for comfortable living! Each spacious bedroom includes its own ensuite, providing privacy and convenience. The living room opens to a private deck and ground-level patio, perfect for barbecues. Located in a vibrant community, this home is just steps away from schools, public transportation, parks, shops, gyms. Whether you’re a first-time buyer, down-sizers, professionals or investors, this condo combines practicality with a prime location—perfect for you! Recent updates include A/C (2024), lower level flooring (2021), HWT (2024). Book a showing today!, Flooring: Hardwood, Flooring: Laminate (id:58576)
Royal LePage Team Realty
271 South Carriage Road
London, Ontario
* NO CONDO FEES * Plenty of upgrades included in this price * Welcome to 271 South Carriage Rd built by Kenmore Homes; builders of quality homes since 1955. This one-storey freehold townhome offers a versatile and modern living experience. The home features 1292 square feet of above grade living space with 2 bedrooms, 2 bathrooms and a single-car garage. Your main level features an open concept kitchen, dining and living room with large windows at the back allowing plenty of natural daylight to shine off the engineered hardwood. The kitchen offers lots of storage, counter space and an island perfect for cooking with the family or entertaining guests. The 2 bedrooms are spacious with the primary bedroom providing you a walk in closet and ensuite bathroom with an additional full bathroom on the main floor. Enter from the single car garage to your mudroom and convenient main floor laundry room. Enjoy the covered deck to bbq or enjoy your morning coffee. Your lower level with the framing, insulation and a rough in bathroom as a standard finish allows the ease to complete the extra space. Create a home office, third bedroom, or a recreational area to suit your needs. This exceptional home not only provides customizable living spaces with premium finishes but is also situated in the desirable North London area. Local attractions and amenities include Western University, vibrant shopping centres, picturesque parks, sprawling golf courses, and much more. Ask about our other townhomes and single detached homes that are also available for purchase. (id:58576)
RE/MAX Centre City Realty Inc.
1383 Medway Park Drive E
London, Ontario
Discover modern luxury in one of North Londons most coveted neighbourhoods Creekview. This newer, contemporary-style home offers just under 4,400 sq. ft. of sophisticated living space (including W/O basement), featuring 4+2 bedrooms and 5 bathrooms. Designed for both comfort and style, the home includes hardwood throughout, a two-storey foyer, and an amazing opportunity for additional income: a large LEGAL walkout basement unit incl. 1 bedroom, 1 office/bedroom, kitchen, Rec. rm, a separate exterior entrance, fully equipped with appliances, and the potential to generate $1,800 to $2,000 per month in rental income. The primary bedroom is a private sanctuary, complete with a balcony that offers serene views of the 50ft ravined lot. The expansive backyard, with a full-width deck, is brimming with potential for your dream pool, spa, or custom landscaping. Perfectly situated, this home is close to all amenities, including top-rated schools, shopping, and a network of walking trails and bike (id:58576)
Streetcity Realty Inc.
11 - 65 Fiddlers Green Road N
London, Ontario
Close to amenities, trails, bus routes, shopping, groceries, this unit is an ideal location near Oxford and Hyde Park. If you are looking to downsize, make a first time purchase, or looking for an investment property this unit is perfect. Welcome to #11-65 Fiddlers Green. This 2 bedroom 3 bathroom all brick condominium has hardwood floors and a spacious master bedroom with ensuite. With only nine units in the complex this quiet unit is close to everything you will need. The unit has an easily accessible 2 car garage, good size kitchen and eating area that looks out on with a front courtyard you can enjoy in the summer months. (id:58576)
Streetcity Realty Inc.
1629 Boardwalk Drive
Kingston, Ontario
Brand new from CaraCo, the Overlea, a Limited Series bungalow offering 1,850 sq/ft, 3 bedrooms and 2 baths. Set on a premium 50 x 145ft lot, in Woodhaven West, backing into conservation with walkout basement! This open concept design features ceramic tile, hardwood flooring and 9ft wall height throughout the main floor living areas. The kitchen features quartz countertops, centre island, pot lighting, built-in microwave and pantry adjacent to a spacious living/dining room with a gas fireplace, large windows, pot lighting and patio doors to rear yard. 3 bedrooms on the main floor including the primary bedroom with a walk-in closet and 5-piece ensuite bathroom with double sinks, tiled shower and soaker tub. All this plus quartz countertops in all bathrooms, main floor laundry/mud room, high-efficiency furnace, HRV and basement with 9ft wall height, walkout to grade and bathroom rough-in. Make this home your own with an included $20,000 Design Centre Bonus! Ideally located in popular Woodhaven West, backing onto green space and close to all west end amenities. (id:58576)
RE/MAX Rise Executives
68 Peach Tree Boulevard
St. Thomas, Ontario
A wonderful fully finished 2 Storey home in the Mitchell Hepburn school area. This Doug Tarry built home has 4 bedrooms and 2 and a half baths. 3 roomy bedrooms on the upper level and 1 on the lower level. With the lower level finished it adds lots of space for a growing family. Coming to the home you will see a double wide driveway and an attached double car garage. Walking into the foyer leads to a convenient 2 pc powder room with new flooring. On the main floor is a cozy living room with a great view of the yard. Dining area with space for a substantial table to enjoy family dinners. Leading into the kitchen you will notice beautiful countertops with plenty of counterspace, cabinets and drawers, there is a tiled backsplash, a peninsula with double sink and dishwasher, perfect for an active home cook. On the upper level is the convenient laundry area, primary bedroom with walk in closet and cheater ensuite 4 piece bathroom. Going down into the finished basement you will see a rec-room with an electric wall fireplace, built-in speakers, storage under the stairs and a bedroom with lots of natural light. Also on the lower level is a 3 piece bathroom that has heated flooring. Other features in the home include fresh paint throughout, HRV system, energy efficient furnace, sump pump and smart home setup. When going outside to the fully fenced spacious backyard from the sliding doors of the dining area you will notice a hot tub, newer above ground pool (15ft. Diameter) and garden shed. This home has everything you need and in a desirable area of St. Thomas. Take a look today! (id:58576)
Royal LePage Triland Realty
4422 Highway 15
Kingston, Ontario
Discover this charming raised bungalow on over 10 acres, including 2 acres of forest with a sugar bush. The home features 3 bedrooms, 3 bathrooms, and a bright living room with a propane fireplace. The modern farmhouse kitchen boasts solid white oak cabinets, granite and teak countertops, and a timeless design. The main floor family room, filled with natural light, opens to a deck and an in-ground saltwater pool. A convenient laundry room provides access to the deck and the 3-car garage. The lower level includes a spacious rec room with a fireplace, an additional bedroom, and a 3-piece bathroom. Above the garage, the bright legal one-bedroom apartment offers granite countertops, cherry hardwood floors, an eat-in kitchen, in-suite laundry, a 3-piece bathroom with a glass shower, and a large living room. The property also includes an impressive heated 1,800 sq. ft. barn with 4 stalls and a tack roomperfect for equestrian or hobby farm enthusiasts. (id:58576)
Royal LePage Proalliance Realty
399 Lakeshore Road
Port Hope, Ontario
Experience Unparalleled Luxury in This Meticulously Designed Bungaloft. Step into a home where elegance meets functionality, with every detail thoughtfully curated across all three levels. The main floor greets you with a sunlit eat-in kitchen, a formal dining room, and a living room featuring wall-to-wall windows and a cozy fireplace. Convenience abounds with main-floor laundry, direct garage access, and a bedroom with a 4-piece bath. The primary suite is a haven of relaxation, complete with a custom closet, a second fireplace, and a luxurious 5-piece ensuite. Upstairs, the loft offers versatility with an additional bedroom, a 4-piece bath, and a spacious family room perfect for unwinding or entertaining. The lower level is a dream for extended family or guests, with its in-law suite potential. It includes a large bedroom, a 3-piece bath, a kitchenette, an office/den, a sprawling recreation room, and a second laundry area. Step outside to your private backyard oasis. Dive into the saltwater pool, featuring a stunning waterfall and an automatic refill system, ensuring endless enjoyment. The beautifully landscaped grounds, complete with an irrigation system, create a picturesque setting for outdoor gatherings. Cap off your day with a soak in the 6-person hot tub, the ultimate in relaxation. With parking for four or more vehicles and a paved driveway, this home is perfect for hosting friends or enjoying everyday living in absolute comfort. Don't miss the opportunity to make this exceptional property your own. (id:58576)
Exit Realty Liftlock
253 Bruce St
Sault Ste. Marie, Ontario
253 Bruce St- A solid investment opportunity with parking at the rear. 3000 sqft commercial space plus 1500 sqft storage also at the rear. Updated roof, electrical & plumbing. (id:58576)
Exit Realty True North
15 Pony Way
Kitchener, Ontario
Gorgeous 2-Story Corner Townhouse, 2 Years Old, 3 Bedrooms w/ 2.5 Baths. 1746 Sq Ft. Corner Lot W/39.95 Ft Frontage, Situated in Most Sought after Community of Huron Park. Carpet Free. Hardwood & Ceramic Flooring. Main Floor features: Modern family size kitchen w/ Quartz C/tops, stainless steel appliances, W/I Pantry. Extended kitchen cabinets. Bright open concept living room/ dining room w/ large windows. Lot of Natural Light. Step out to wooden deck. 2nd Floor offers: Master Bedroom w/ Walk-In Closet, 4 pc Ensuite. 2nd floor laundry. Entrance to house through garage. Close to school, restaurants, public transit, hwy 401 & other major amenities. (id:58576)
RE/MAX Realty Services Inc M
2080 Sixth Line
Oakville, Ontario
Stunning 4+1 bedroom and 3.5 bathroom home with over 4,200sf of living space. Fantastic curb appeal with a 2-car garage and parking for up to 6 cars on the aggregate driveway. Beautifully landscaped both front and back with aggregate walkway, deck, hot tub, gas BBQ hook up, and beautiful gardens. Excellent center hall design with spiral staircase, the formal living room and dining room providing a perfect setting for entertaining. Classic white eat-in kitchen with stainless steel appliances and walk-out to the backyard. The comfortable family room is perfect for quiet movie nights or to read a book by the wood burning fireplace and the main floor office is ideal for remote work or study. Handy main-floor laundry and powder room plus access to the garage. The upper level boasts four generous-sized bedrooms, the primary offers an ensuite bathroom with a soaker tub. Hardwood flooring adorns both the main floor and the upper level. Fully finished basement with a 5th bedroom or office, full bathroom, huge recreation room, games area, pool table, and loads of storage. Situated in the heart of River Oaks, this home is within walking distance of schools, parks, scenic walking trails, and shopping. (id:58576)
Martin Group
137 Emerald Street S Unit# 3
Hamilton, Ontario
First floor unit excellent for downsizers! NO STAIRS! This bright one bedroom unit is carpet free and loaded with storage (3 full closets!). Upgraded kitchen with bonus cabinets and newer appliances. Large bedroom easily accommodates a king size bed. Super low monthly fee includes HEAT, WATER, PARKING, SHARED LAUNDRY, LOCKER AND PROPERTY TAXES! Amazing Stinson neighbourhood, this south Hamilton spot is a short walk to transit and shops, located along walking trails and surrounded by impressive homes. (id:58576)
RE/MAX Escarpment Realty Inc.
21 Clare Avenue
Hamilton, Ontario
Welcome to 21 Clare Ave! This stunning newly built custom home offers a seamless open-concept design and exquisite modern finishes, all just steps from the beach. As you step inside, you’ll be greeted by an abundance of natural light that fills the space. The chef’s kitchen serves as the heart of the home, featuring a spacious quartz Caesarstone waterfall island, built-in double ovens, an induction cooktop, a dishwasher, and a wine fridge. Engineered hardwood flooring flows throughout, complemented by a striking floating backlit staircase that leads to the second level. Perfect for entertaining, the main floor boasts a generous living room and a dining area designed for family gatherings. Upstairs, you’ll find three well-sized bedrooms and two bathrooms, including a stylish 3-piece Jack and Jill bathroom and a full 4-piece bathroom. Ascend to the third level, where the luxurious master suite awaits. This tranquil retreat includes a spacious 4-piece ensuite with a massive walk-in shower and a soothing soaker tub. Enjoy your morning coffee on the private patio, complete with beautiful views of Lake Ontario. The property features a one-car garage and a private driveway with ample parking. Conveniently located near major highways, shopping, and hospitals, this home is perfect for a growing family. Combining modern aesthetics with everyday functionality, 21 Clare Ave offers the ideal backdrop for your next chapter in life. Don’t miss out on this exceptional opportunity! (id:58576)
Rock Star Real Estate
15 Gregg Court Unit# 4
Kitchener, Ontario
Located in beautiful Idlewood enclave, this spotless Townhouse could be your new home! This property is located in a quiet neighbourhood with a private garage, driveway and visitors parking. The unit is very clean with ceramic floors and new carpet throughout. There is a generous foyer with a conveniently located powder room. The galley kitchen includes 4 appliances and opens up to the living/dining area. The unit is very bright with large windows and a set of sliding doors walking out to the rear patio. The yard is a very manageable size and the lawn is taken care of by the condo complex. On the second floor you will find a very large primary suite with a walk in closet and cheater ensuite privileges. There are two more large bedrooms on this floor all with brand new carpet and fresh paint. The laundry can be found in the unfinished basement - Although unfinished this space is perfect for additional storage, a gym or even an extra recreational space. The private, single car garage has a garage door opener and entrance from the garage directly into the house. Close to schools, shopping, bus route and parks. MLS (id:58576)
RE/MAX Twin City Realty Inc.
3573 Fiorina Street
Windsor, Ontario
Build your dream home on this vacant lot in LaSalle's prestigious Seven Lakes community. HADI CUSTOM HOMES proudly presents this massive 2 storey, to be built home that you can personalize with your own selections. The main floor boasts a bright living room with 17 ft. ceilings and gas fireplace, an inviting dining room with access to a covered patio, a functional kitchen with quartz counter tops, a bedroom, and a 4 PC bath. The second story offers two suites: a Master Suite and Mother-In-Law Suite each with a private ensuite bath. The Master Suite also features a spacious W/I closet and has access to a large private balcony. 2 additional bedrooms, a 4 PC bath and laundry room complete the second floor of this gorgeous home. With a 3 car garage, additional basement space, and side entrance this is truly the home you deserve. Call L/S or visit our model home located at 322 Benson on Sundays from 1-3. Pictures are from a previous model and have been virtually staged. (id:58576)
Realty One Group Flagship
4 Clover Court
Kawartha Lakes, Ontario
1.61 ACRE WATERFRONT LOT FEATURING 140 FT OF SOUTHERN EXPOSURE ON CREGO LAKE IN THE KAWARTHAS! Take advantage of 4% Vendor Take-Back financing options, making your dream of owning this stunning waterfront property even more attainable! This property is conveniently located just 2 hours from the GTA, and a short drive from Kinmount, Bobcaygeon, and the Trent System. The 4-season direct waterfront home or cottage offers 140 ft of beautiful waterfront on a 1.61-acre lot with no neighbours in sight, ensuring the utmost privacy. Step inside to discover a bright interior highlighted by five skylights and a charming Juliette balcony facing the lake, perfect for enjoying stunning sunsets. The home's layout can be easily configured with 5-7 A/G bedrooms. The three-season sunroom is ideal for morning coffee or evening relaxation, while two fireplaces add a cozy touch to your living space. The walkout basement includes a snooker table and ping pong table for immediate enjoyment. This property boasts modern conveniences, including two laundries, an oversized two-car garage, a 10x16 workshop, and a 6x8 shed. The dock is included, making it easy to enjoy all the water activities Crego Lake offers. The home features LED lighting and appliances; most furnishings are conveniently included. The association dues are only $300 annually for 2024, and the private road is maintained year-round. This road separates the 51 lakefront cottages from 600 acres of Cottage Association land, offering approximately 20 km of walking trails. Beyond this, you can explore the expansive 4800-acre Somerville Forest. The landlocked smaller lake has a 10hp motor limit, ensuring a peaceful environment with loons, deer, and moose nearby. Heating is efficient, using 4-5 bush cords of firewood supplemented with about $300 in propane, and hydro costs range from $65-120/month. New septic system in 2007 & fibre optic internet available. VTB financing options are available. Your waterfront #HomeToStay awaits! (id:58576)
RE/MAX Hallmark Peggy Hill Group Realty
942 Robert Ferrie Drive
Kitchener, Ontario
Immaculate, Beautiful End Unit Townhouse, Like A Semi, clean, 3 Brs & 2.5 Washrooms With A Loft!! Doon South Area. Hardwood Floors On Main Floor & Hardwood Stair Case, Broadloom On 2nd Level, Large Kitchen W/Breakfast Bar & Quartz Counter Top, Stainless Steel Appliances,9 Ft Ceiling, 2nd Floor Laundry, Landlord Looking For Aaa Tenants.5 Minute Away From 401,Shoping Center... **** EXTRAS **** Stainless Steel Fridge, Stove, Dishwasher, Oth Microwave, Washer Dryer, Central Ac, All Electrical Light Fixtures... (id:58576)
RE/MAX Gold Realty Inc.
73 Birch Street
Cambridge, Ontario
Welcome to this completely rebuilt & renovated (2024), complete with a huge addition 3+1 bedroom, 2.5 bath, 2-storey detached home located in the Glenview neighbourhood. The moment you approach this home, quality of craftsmanship is apparent. The covered front porch welcomes you into the foyer & dining room. A large eat-in kitchen with two toned cabinetry, subway tile backsplash, quartz countertops & open concept living room boasts ample natural lighting, oversized patio door & pot lighting. A mudroom, main floor laundry with built-in cabinetry & quartz countertops, & a two-piece bathroom complete the main floor living space. Upstairs offers: three generous size bedrooms with Berber carpeting; the four piece bathroom with oversized ceramic tiles, full vanity with quartz countertops, & ceramic tub with tile surround; & the primary bedroom boasting large walk-in closet, pot lighting throughout, & en-suite bathroom featuring vanity with quartz countertops, ceramic flooring with in-floor heat, & shower with tile surround. The unfinished basement was crafted with high-quality ICF foundation & provides egress windows & roughed-in plumbing which is ideal for an in-law’s suite. Located on a large 64 x 167 foot, fully fenced lot. This property is located close to parks, schools, La grand river, shopping, & many amenities. *Note: some photos are virtually staged (id:58576)
Royal LePage State Realty
60 Rice Avenue Unit# 8
Hamilton, Ontario
Imagine the perfect downsizer's dream in this charming one-floor end-unit bungalow town-home! Boasting a double-car garage and room for four cars, plus convenient access to visitor parking. This property is designed for easy living. Backyard garden creates a warm welcome. Inside, the open-concept kitchen, dining and living areas offer seamless flow, with appliances, added counter space under a skylight. Enjoy direct access to the backyard oasis through a newer sliding door walkout and windows. The main floor hosts a bright primary suite with double closets and a 4-piece ensuite, along with an additional bedroom in the basement and a 3-piece bath. Convenience is key with main floor laundry and a partially finished basement which includes a workshop and cabinets. Recent updates include a 5 year old roof, while the Condo Corp covers grass cutting and all snow removal, including the driveway and porch-perfect for a low-maintenance lifestyle. Steps to school, healthcare, parks and minutes to grocery store and Westcliffe Mall. Includes five appliances; fridge, stove, washer, dryer and dishwasher. (id:58576)
Realty Network
61 Vienna Road Unit# 20
Tillsonburg, Ontario
Welcome to 61 Vienna Road, Unit 20, in the charming town of Tillsonburg. This beautifully updated townhome offers modern features, a spacious layout, and a serene setting, making it the perfect place for comfortable living. Step inside to the stunning main floor, where a fully renovated kitchen awaits. With light cabinetry, a waterfall quartz countertop that extends into a table-height extension, a stunning full slab backsplash, and smart stainless steel appliances, this kitchen is as functional as it is stylish. Upstairs, you’ll find three spacious, carpet-free bedrooms, all filled with natural light from large windows. The primary bedroom boasts an upgraded walk-in closet with custom organizers and a luxurious 4-piece ensuite bathroom. An additional 4-piece bathroom serves the remaining bedrooms. Throughout the home, you’ll find thoughtful details like soft-close cabinets and drawers in both the kitchen and bathrooms, along with a smart washer and dryer for added convenience. Outside, the backyard has been completely finished with a patio providing a lovely spot to enjoy outdoor gatherings. A gas line has been installed for your BBQ, and the yard is fully fenced, offering privacy and security. The front yard has also been enhanced with a new walkway, adding to the home’s curb appeal. With a double car garage, an unfinished basement with a rough-in for future customization, and backing onto peaceful greenspace, this home offers both versatility and tranquility. It’s also freshly painted throughout, with laminate flooring on the main level and upstairs, ensuring a clean, modern aesthetic. Perfectly located near shopping, schools, and other amenities, this move-in-ready home is ideal for families or anyone looking for a blend of modern updates and outdoor space. Book your showing today and experience everything 61 Vienna Road has to offer! (id:58576)
Exp Realty
595 Strasburg Road Unit# 712
Kitchener, Ontario
BIG BONUS**** FREE PARKING for the 1st year and your 13th month is free when lease is continued! This is your opportunity to live in a BRAND NEW building with the ability to make it feel like your own from day one! Convenience of having in-suite laundry, a balcony, in a spacious unit! Equipped with brand new appliances, located near grocery stores, public transit, and schools. This building is a must-see! Just move in and be at home! (id:58576)
Keller Williams Innovation Realty
595 Strasburg Road Unit# 806
Kitchener, Ontario
BIG BONUS**** FREE PARKING for the 1st year and your 13th month is free when lease is continued! This is your opportunity to live in a BRAND NEW building with the ability to make it feel like your own from day one! Convenience of having in-suite laundry, a balcony, in a spacious unit! Equipped with brand new appliances, located near grocery stores, public transit, and schools. This building is a must-see! Just move in and be at home! (id:58576)
Keller Williams Innovation Realty
595 Strasburg Road Unit# 411
Kitchener, Ontario
BIG BONUS**** FREE PARKING for the 1st year and your 13th month is free when lease is continued! This is your opportunity to live in a BRAND NEW building with the ability to make it feel like your own from day one! Convenience of having in-suite laundry, a balcony, in a spacious unit! Equipped with brand new appliances, located near grocery stores, public transit, and schools. This building is a must-see! Just move in and be at home! (id:58576)
Keller Williams Innovation Realty
595 Strasburg Road Unit# 706
Kitchener, Ontario
BIG BONUS**** FREE PARKING for the 1st year and your 13th month is free when lease is continued! This is your opportunity to live in a BRAND NEW building with the ability to make it feel like your own from day one! Convenience of having in-suite laundry, a balcony, in a spacious unit! Equipped with brand new appliances, located near grocery stores, public transit, and schools. This building is a must-see! Just move in and be at home! (id:58576)
Keller Williams Innovation Realty
595 Strasburg Road Unit# 212
Kitchener, Ontario
BIG BONUS**** FREE PARKING for the 1st year and your 13th month is free when lease is continued! This is your opportunity to live in a BRAND NEW building with the ability to make it feel like your own from day one! Convenience of having in-suite laundry, a balcony, in a spacious unit! Equipped with brand new appliances, located near grocery stores, public transit, and schools. This building is a must-see! Just move in and be at home! (id:58576)
Keller Williams Innovation Realty
50 Bryan Court Unit# Ll03
Kitchener, Ontario
Welcome to The Oaks, a beautiful and luxurious 793 sq ft 2-bedroom plus den, 1.5-bath condo suite that offers a perfect blend of comfort and convenience. Featuring high-end finishes, including granite countertops and stainless steel appliances, this condo is designed for modern living. The oversized balcony offers beautiful private forest views, providing a peaceful retreat right at your doorstep. Located on the lower level, this suite benefits from natural cooling and heating efficiency, keeping utility costs lower while still enjoying plenty of sunlight and stunning views. The suite location includes the added convenience of a storage locker and direct access to the parking lot via the side door, making coming and going effortless. The Oaks is a quality, 56-unit, 4-level midrise building nestled on a quiet court in the sought-after Lackner Woods neighbourhood. The location is ideal, with public transit, grocery stores, a community pool, Heritage Greens Lawn Bowling, and Stanley Park Mall all within walking distance. Commuting is easy with quick access to Highway 7 to Guelph, The Fairway Road Extension to Cambridge, and the Conestoga Parkway. This charming condo is a true gem, offering a fantastic living experience in a peaceful yet accessible location. This layout, and location are perfect for both investment and personal opportunity. (id:58576)
RE/MAX Twin City Realty Inc.
50 Grand Avenue S Unit# 811
Cambridge, Ontario
This rare, fully upgraded 2-bedroom, 2-bath unit on the 8th floor offers over $25,000 in high-quality enhancements, combining style and functionality. The open layout showcases engineered hardwood flooring, a chef-inspired kitchen with quartz countertops, a matching backsplash, an integrated quartz dining table, soft-close cabinetry, and a premium faucet. Pendant lights add warmth, while remote-controlled blinds in the bedrooms provide added convenience. Both bathrooms feature quartztopped vanities and tiled showers. The laundry room includes upgraded lighting for added convenience. Just two floors above the gym, yoga studio, and dining lounges, this unit also includes a private balcony with peaceful views. Move-in ready with modern upgrades throughout, this home is an exceptional find for those who value style and comfort. (id:58576)
Corcoran Horizon Realty
2982 Earl Street
Innisfil, Ontario
Welcome to 2982 Earl St in Innisfil! This all-brick raised bungalow offers 2,195 sq ft of total finished living space, nestled on a sprawling 1/2 acre mature lot. The property boasts a fully fenced yard adorned with mature trees, providing both privacy and natural beauty. Perfect for entertainers, the home features a huge deck ideal for gatherings and outdoor relaxation. Inside, you'll find ample space for the whole family, with well-appointed rooms designed for comfort and functionality. The home has been upgraded with smart home technology, a brand new 5-piece bathroom, and a roof that was replaced 9 years ago. Whether you're enjoying a quiet evening at home or hosting friends and family, this home offers the perfect blend of space, style, and convenience. Don't miss this opportunity to own a piece of paradise in Innisfil! **** EXTRAS **** Double car garage includes a second home office used for a private practice. Rough in for basement kitchen present. Brazilian cherry hardwood floors on the main level. (id:58576)
Unreserved
3271 Brigadier Avenue
Pickering, Ontario
4BRs 4WRs , Double Car Garage Mattamy Built Townhome Available For Lease! Large Windows, Upgraded Open Concept Kitchen W/Over-Sized Centre Island, Stainless Steel Appliances, Granite Countertop, Backsplash, Lots Of Cabinets. Spacious & Functional Layout W/ 9' Ceiling, Spacious Primary BR with 3 Pc Ensuite And A Juliet Balcony, Large Walk-In Closets. Oak Staircase (NO CARPET). Lots Of Natural Light And Windows Throughout. W/O To A Large Deck. Easy Access To 407 & Hwy, Parks, Trails, Schools And Much More. (id:58576)
Royal LePage Credit Valley Real Estate
1415 Swallowtail Lane
Pickering, Ontario
North Facing Brand New House, Be The First To Live In This Beautiful Modern 5 Bedroom Home With 4 Bathrooms And A Separate Entrance To The Basement. Located In The Highly Sought-After Mulberry Community. This Home Is Upgraded From Top To Bottom, Over **$80,000 In Upgrade's. Modern Elegance Meets Open Concept & Functional Space With 9 Feet Ceilings On Main Floor And 2nd Floor. Featuring A Stylish Kitchen, Granite Counter Island, New Stainless Steel Appliances, Main Floor Hardwood Flooring, Oak Staircases, Main Floor Smooth Ceiling, Primary Bedroom With Walk In Closet And Modern 5 Pc Ensuite With Freestanding Tub. Prime Location, Minutes To 407, 401, 412, And Pickering Go Station. **** EXTRAS **** Pot Light, Light Fixtures (id:58576)
Homelife/future Realty Inc.
22 Rolling Green Court Court
Vaughan, Ontario
Welcome to 22 Rolling Green Court, an extraordinary estate nestled in the prestigious community of Kleinburg, Ontario. This magnificent home spans 5,891 square feet and is situated on a tranquil cul-de-sac, offering unparalleled privacy and luxury. Step inside to discover a residence adorned with numerous upgrades throughout, showcasing impeccable attention to detail and craftsmanship. The grand chef's kitchen is a culinary enthusiast's dream, while the soaring ceilings add a sense of grandeur to the living spaces. The property features a desirable ravine lot, providing picturesque views and a serene backdrop. The walkout basement offers additional living space and easy access to the beautifully landscaped backyard. With a spacious three-car garage, ample storage, and top-of-the-line finishes, this home is the epitome of sophisticated living. Experience the perfect blend of elegance and functionality in one of Kleinburg's most sought-after locations. Don't miss the opportunity to own this exceptional property in a prime location. Move-in ready, over $250,000 spent on custom luxury upgrades. Partially finished basement with two bathrooms and walk-out to back yard. Separate side entrance. Custom Wolf Sub Zero Chef’s kitchen with premium appliances including wine fridge. Kitchen with custom window banquette seating and storage. Custom Closets throughout home. Cathedral ceiling family Room with Juliette balcony. Multi-sports game court and premium green turf. Driveway up-lighting and exterior pot lights. Undisturbed views of million dollar sunsets boasting peace and tranquility. Natural lighting throughout the home (id:58576)
RE/MAX West Realty Inc.
34 Betterridge Trail Unit# Main Level
Barrie, Ontario
LEASE THIS BRAND-NEW EXECUTIVE HOME IN SOUTH BARRIE'S THRIVING COMMUNITY! Discover this stunning main floor unit, in a never-lived-in home for lease, offering nearly 2,700 sq ft of luxurious living space in South Barrie's vibrant new development. Ideally located near Gateway Casinos Innisfil, Highway 400 access, National Pines Golf Club, and just minutes to the endless shopping, dining, and amenities along Mapleview Drive. The stately exterior showcases beautiful brick and stone accents, an inviting covered porch, and elegant black railings, setting the tone for the sophistication inside. With parking for two vehicles, a private driveway and a garage, you'll enjoy comfort and convenience from the moment you arrive. Step into bright, sun-filled interiors with plenty of windows and high-end finishes. The heart of the home is the chef's kitchen, featuring warm wood-toned cabinets, gleaming granite counters, a stylish subway tile backsplash, pantry storage, and an eat-in area with a walkout to the yard, perfect for family meals and entertaining. The combined dining and family room impresses with a cozy fireplace and elegant tray ceilings, offering a refined setting for gatherings. The great room, uniquely situated between levels, features soaring ceilings and a walkout to a balcony where you can unwind with a breath of fresh air. A powder room completes the main level. Upstairs, you'll find four spacious bedrooms and three additional bathrooms, including the primary retreat with a spa-like ensuite and generous walk-in closet. Enjoy added convenience with the second-floor laundry room, making household chores a breeze. This exceptional lease opportunity delivers style, space, and a prime location in one of Barrie's most exciting communities. The basement is not included. Don't miss your chance to call this stunning property home! (id:58576)
RE/MAX Hallmark Peggy Hill Group Realty Brokerage
1360 Lancaster Crescent
Cornwall, Ontario
4-Level side-spit, with 4 bedrooms and 2 baths situated on a quiet crescent in very desirable East-end Cornwall neighbourhood. Main level; inviting foyer, large living room with bay window, dining room with patio doors to the rear deck overlooking your private backyard, kitchen with breakfast bar, plenty of counter and cupboard space includes all appliances. Upper level; three bedrooms and 4pc-bath. Lower level; recreation-room warmed by a natural gas fireplace above grade windows allowing for natural light and built-in bookcase, 3pc-bath, laundry/mudroom with stairs to your private backyard. Basement level; 4th bedroom, utility and storage rooms. Paved driveway with parking for 4 vehicles and includes EV charging station. Main & upper level hardwood flooring and staircases. Please Allow 24hr irrevocable on all offers. **** EXTRAS **** EV charging station, Storage Shed, Fenced backyard. (id:58576)
RE/MAX Affiliates Marquis Ltd.
16 Walnut Drive
Wasaga Beach, Ontario
Welcome to 16 Walnut Drive in the picturesque Wasaga Sands Estates, a stunning home that perfectly blends modern living with comfort and style. Built in 2020, this impressive residence boasts 1,512 square feet of thoughtfully designed space, highlighted by beautiful hardwood and ceramic flooring throughout. Nestled on an estate-sized lot, this home provides ample parking, accommodating two vehicles in the double attached garage and eight more on the spacious driveway, making it ideal for hosting family and friends.As you enter, you'll be greeted by a generous foyer that seamlessly flows into the open-concept living area. The heart of the home features a contemporary kitchen adorned with exquisite Caesarstone countertops, complemented by a cozy breakfast area that invites you to enjoy morning coffee while basking in natural light. Step through the breakfast area door to the expansive rear deck that spans the width of the home, perfect for outdoor entertaining or simply relaxing with a gas BBQ hookup at your fingertips. The functional layout continues with a convenient mudroom off the garage, which includes an additional closet and laundry facilities, ensuring that everyday living is both practical and efficient. Retreat to the expansive primary suite, where you'll find a private walkout to the back deck, dual closets for ample storage, and a luxurious 5-piece ensuite featuring a soaker standalone tub, double sinks, and a separate shower creating a serene oasis for unwinding after a long day. The partially finished basement adds even more value to this remarkable property, having been thoughtfully divided into two additional bedrooms, a spacious family room, storage/utility room and a rough-in for a bathroom. With two exits leading to the backyard, this area holds great potential for a separate in-law suite or guest accommodations. The perfect family home, offering modern amenities and expansive living spaces that cater to todays lifestyle. **** EXTRAS **** Gas BBQ connection on back deck (id:58576)
RE/MAX By The Bay Brokerage
505 - 45 Westmount Road N
Waterloo, Ontario
An extremely rare opportunity to get into a 1 bedroom condo unit at Westmount Towers for well under $400K! Unit 505 comes with a parking space, locker and utilities included! Not to mention, the location is incredible, with shopping, transit, grocery stores, University of Waterloo and WLU so close by. The spacious one bedroom includes appliances and a large enclosed balcony to enjoy all seasons from the 5th floor. The layout is wonderful and maximizes the square footage, offering great sized rooms and lots of natural light. This condo would be great for a downsizer who doesn't want to compromise on space, or a parent to buy for their child who is attending university. Flexible closing date! (id:58576)
Keller Williams Home Group Realty
2 - 202 Queen Street W
South Bruce Peninsula, Ontario
Introducing a contemporary town home for lease, featuring one-car garage and paved parking. This sleek residence boasts efficient one-level living, providing both comfort and convenience. Enjoy the warmth of natural gas heating in this thoughtfully designed space, spanning a generous thousand square feet. Say goodbye to maintenance concerns, as this newer town home offers a hassle-free lifestyle, making it the perfect place to call home. Available for April 1st occupancy. Included in the monthly rent of $2,550 is heat, water/sewer, lawn care and snow removal. Tenant pays their own Hydro. (id:58576)
Sutton-Sound Realty
48 Dane Street
Kitchener, Ontario
Welcome to 48 Dane St. An entertainer's dream on a quiet street, walking distance to downtown Kitchener. Well laid out floor plan with plenty of storage area, bright kitchen with eat in dining area and spacious family room. Cozy rec room and 2 pc bath in the basement. Fully finished man cave and games room in the detached garage! Can be easily converted back to regular garage if needed for parking. Private backyard with large deck areas, plenty of shade trees, hot tub and storage shed. Perfect spot for relaxing on hot summer nights and sharing a game of horseshoes with friends and neighbours. (id:58576)
Keller Williams Home Group Realty

