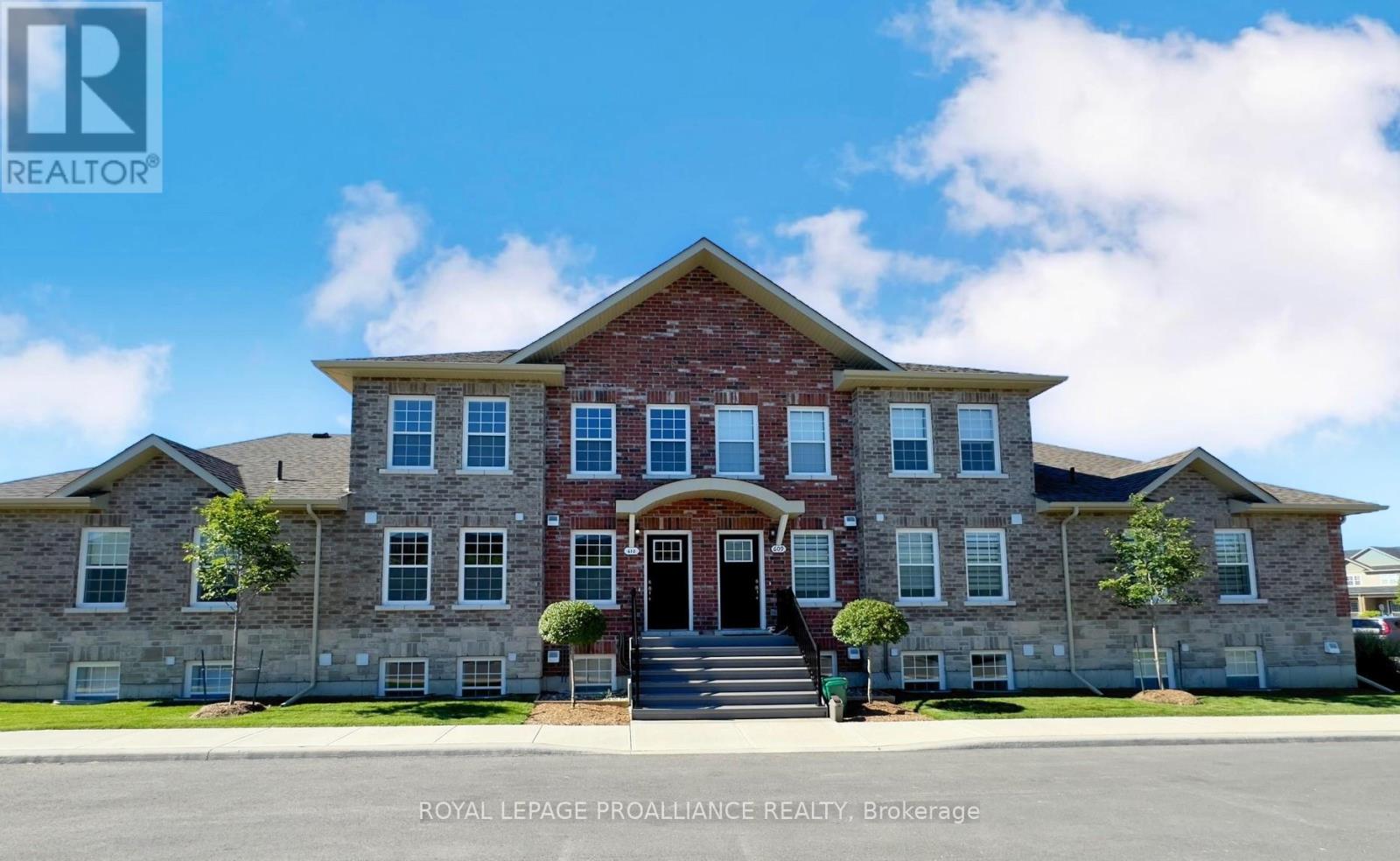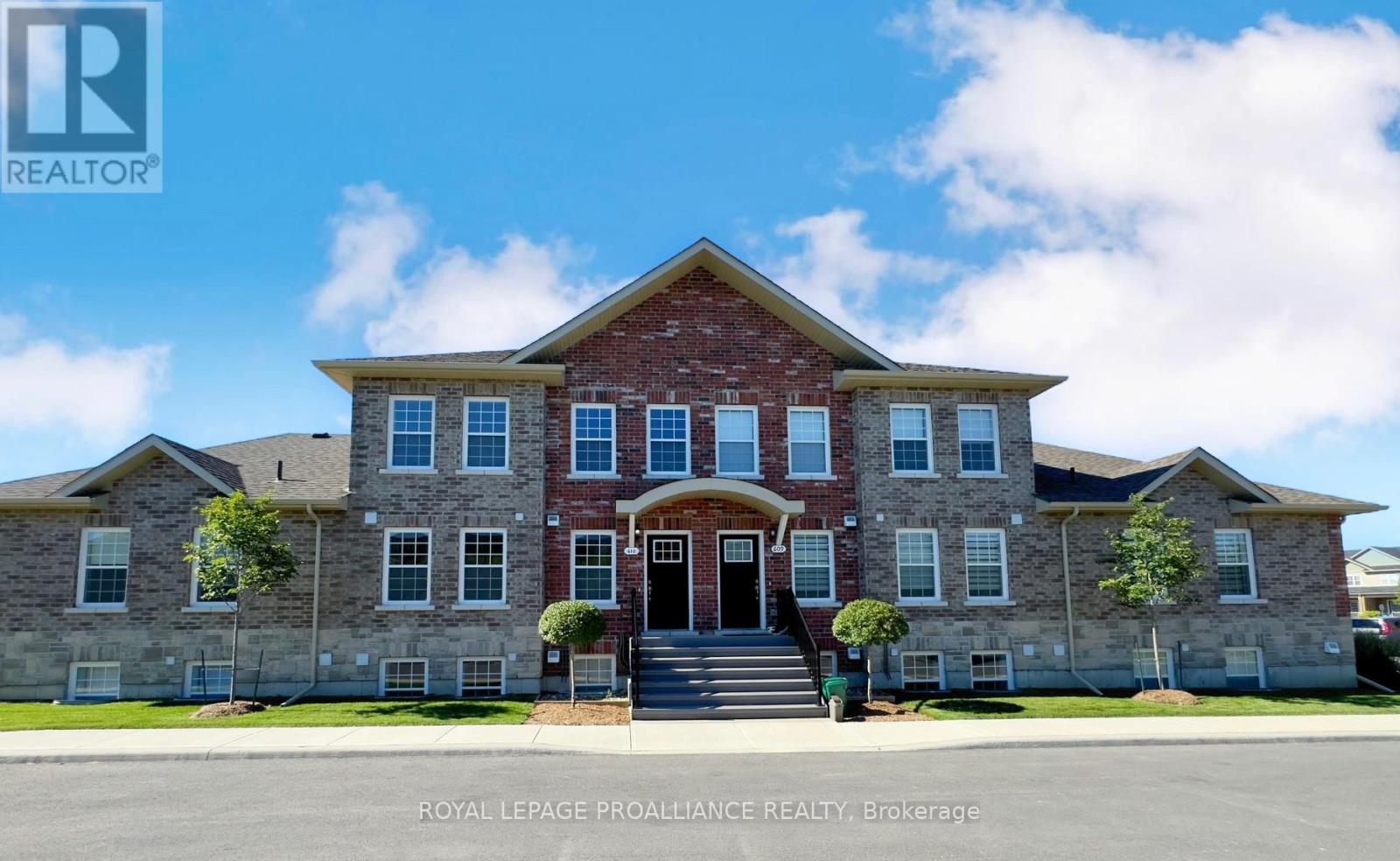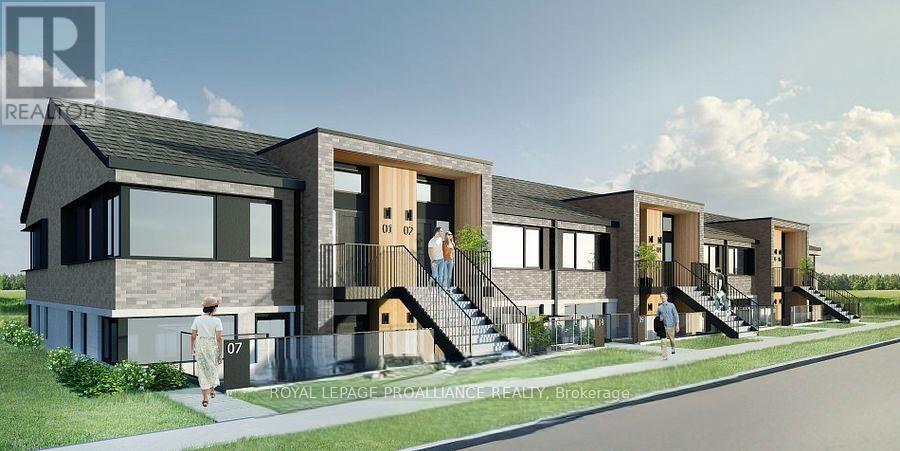Lot 2 Berend Court
Quinte West, Ontario
Welcome to Frankford Estates, an exclusive estate subdivision featuring fully custom homes on large country lots by Van Huizen Homes. All the features you want in your family home, along with the outdoor space you crave. Frankford is known for its friendly laid back vibe. Surround yourself in the scenery and enjoy the convenience of small town life, with easy access to larger towns in the Bay of Quinte region. 16 lots range in sized from 1.9 acres to 4.7 acres. Large enough for a home of your own design; we're provided a sample here. Rest easy knowing that you're dealing with a reputable local builder for whom top quality finishes come standard. Expect 9 foot ceilings, high end windows, quartz countertops, and luxury flooring choices. The builder's Tarion warranty provides another layer of assurance. And while you'll certainly enjoy country living in Frankford Estates, you'll also enjoy natural gas service and the connectivity of Bell FIBRE. (id:58576)
Royal LePage Proalliance Realty
Lot 3 Berend Court
Quinte West, Ontario
Welcome to Frankford Estates, an exclusive estate subdivision featuring fully custom homes on large country lots by Van Huizen Homes. All the features you want in your family home, along with the outdoor space you crave. Frankford is known for its friendly laid back vibe. Surround yourself in the scenery and enjoy the convenience of small town life, with easy access to larger towns in the Bay of Quinte region. 16 lots range in sized from 1.9 acres to 4.7 acres. Large enough for a home of your own design; we're provided a sample here. Rest easy knowing that you're dealing with a reputable local builder for whom top quality finishes come standard. Expect 9 foot ceilings, high end windows, quartz countertops, and luxury flooring choices. The builder's Tarion warranty provides another layer of assurance. And while you'll certainly enjoy country living in Frankford Estates, you'll also enjoy natural gas service and the connectivity of Bell FIBRE. (id:58576)
Royal LePage Proalliance Realty
Lot 1 Berend Court
Quinte West, Ontario
Welcome to Frankford Estates, an exclusive estate subdivision featuring fully custom homes on large country lots by Van Huizen Homes. All the features you want in your family home, along with the outdoor space you crave. Frankford is known for its friendly laid back vibe. Surround yourself in the scenery and enjoy the convenience of small town life, with easy access to larger towns in the Bay of Quinte region. 16 lots range in sized from 1.9 acres to 4.7 acres. Large enough for a home of your own design; we're provided a sample here. Rest easy knowing that you're dealing with a reputable local builder for whom top quality finishes come standard. Expect 9 foot ceilings, high end windows, quartz countertops, and luxury flooring choices. The builder's Tarion warranty provides another layer of assurance. And while you'll certainly enjoy country living in Frankford Estates, you'll also enjoy natural gas service and the connectivity of Bell FIBRE. (id:58576)
Royal LePage Proalliance Realty
18 Cedarview Drive
Kawartha Lakes, Ontario
3 bedroom brick bungalow with full basement with lots of potential. Walkout from dining area to 20.10x9.6 foot deck and spacious backyard. Home is located in the Mallard Bay area on a quiet dead end street. Located across the road from Pigeon Lake with deeded access and boat launch. 15 minutes to Omemee and 20 minutes to Peterborough, 28 minutes to Lindsay. (id:58576)
Century 21 All-Pro Realty (1993) Ltd.
542 Boundary Rd
Sault Ste. Marie, Ontario
Built in 2021, this hirise bungalow sits in a nice east end location on a 200 foot lot! Well built, fantastic layout and Absolute move in ready! Enjoy the luxuries of a newer home with efficiency, low maintenance and a modern look! This home is bright and open concept featuring 3 bedrooms, lots of closet space, large bathroom with double vanity, garden doors to large 12x20 deck area out back, hard surface flooring throughout, gas forced air heating with central air conditioning and a fenced in partial backyard. Very nice space inside and out! Basement is partially finished. Call today for a viewing! (id:58576)
Exit Realty True North
715 - 448 Drewery Road
Cobourg, Ontario
Welcome to Cobourg's south after EAST VILLAGE, just a quick stroll to the historic downtown of Cobourg with amazing beaches, marina, restaurants, patios and shopping. To be built by Stalwood Homes, this 1 bedroom plus Den condominium is turn-key and low maintenance! Fantastic Open Concept main living area with beautiful Kitchen featuring Stainless Steel appliances, including an OTR Microwave. Large windows in the bright Living Room/Dining Room area. Upgraded Luxury Vinyl Plank & Tile throughout. 2 pc bathroom and Utility Room complete the main floor. Upstairs, the second level offers a Primary bedroom with 2 large windows letting in tons of natural light. The second room provides additional space for a den, guest bedroom or office for your work at home needs. Convenient second floor laundry with stackable Washer & Dryer plus a 4 pc bathroom. Notables: Fibre Internet available, HRV for healthy living and Hot Water Tank is owned. Lawn Care and Snow Removal included in condo fees, along with one designated parking space and visitor parking is on-site. Projected closings end of 2025. Enjoy condo living in Cobourg's convenient east-end location, only 40 minutes to GTA or a commuter ride from the Cobourg VIA! **** EXTRAS **** Additional Units available, additional layouts available (id:58576)
Royal LePage Proalliance Realty
703 - 448 Drewery Road
Cobourg, Ontario
Welcome to Cobourg's sought after EAST VILLAGE...This PREMIUM PARK FACING bungalow style Condominium is turn key, and YOU get to choose the colours and finishes! Enjoy this amazing location, only a quick a stroll or bike to the historic downtown of Cobourg with amazing beaches, marina, restaurants, patios and shopping! ""THE MIDTOWN"" offers a fantastic open concept main living area with a beautiful Kitchen featuring sit up breakfast bar & stainless steel appliances. Large window in the Living Room letting in tons of southern facing light. Upgraded Luxury Vinyl Plank flooring throughout. Primary bedroom with ensuite privilege to the 4 pc bathroom. Second room can be used as a guest bedroom, office or den. Laundry Room with Washer & Dryer. Lawn Care and Snow Removal included in your condo fees, along with one designated parking space plus visitor parking available. Enjoy condo living in Cobourg's convenient east-end location, only 40 minutes to GTA, or a commuter ride from the Cobourg VIA! **** EXTRAS **** Additional units available, additional layouts available (id:58576)
Royal LePage Proalliance Realty
712 - 448 Drewery Road
Cobourg, Ontario
Welcome to Cobourg's south after EAST VILLAGE, just a quick stroll to the historic downtown of Cobourg with amazing beaches, marina, restaurants, patios and shopping. To be built by Stalwood Homes, this PREMIUM PARK FACING 1 bedroom plus Den condominium is turn key and low maintenance! Fantastic Open Concept main living area with beautiful Kitchen featuring Stainless Steel appliances, including an OTR Microwave. Large windows in the bright Living Room/Dining Room area. Upgraded Luxury Vinyl Plank & Tile throughout. 2 pc bathroom and Utility Room complete the main floor. Upstairs, the second level offers a Primary bedroom with 2 large windows letting in tons of natural light. The second room provides additional space for a den, guest bedroom or office for your work at home needs. Convenient second floor laundry with stackable Washer & Dryer plus a 4 pc bathroom. Notables: Fibre Internet available, HRV for healthy living and Hot Water Tank is owned. Lawn Care and Snow Removal included in condo fees, along with one designated parking space and visitor parking is on-site. Enjoy condo living in Cobourg's convenient east-end location, only 40 minutes to GTA or a commuter ride from the Cobourg VIA! **** EXTRAS **** Additional Units available, additional layouts available (id:58576)
Royal LePage Proalliance Realty
109 - Blk 59 Joseph Gale Street
Cobourg, Ontario
Introducing STUDIO 24 in Cobourg's sought after EAST VILLAGE, located a walk or bike ride distance to Lake Ontario's vibrant waterfront, beaches, downtown, shopping, parks and restaurants! Construction by Stalwood Homes, these affordable studios are perfect for the first time home buyer, professional or down-sizer. Beautiful modern finishes enhanced with 9 ft ceilings. Open concept living room and stylish kitchen with Stainless Steel appliances. Convenient in suite laundry with a stackable Washer & Dryer. Luxury Vinyl Plank throughout with tiled washroom. Purchaser customizes colours and finishes and also enjoys a $5000 upgrade allowance! Fibre Internet available, HRV for healthy living, heat pump provides primary heating/cooling, owned hot water tank. Lawn Care And Snow Removal included in condo fees, along with one designated parking space and visitor parking is on-site. Easy access to the 401 corridor, convenient Cobourg VIA stop, and just a 45-minute drive to the Oshawa GO. (id:58576)
Royal LePage Proalliance Realty
4876 Stirling Marmora Road W
Stirling-Rawdon, Ontario
The Springbrook Diner has been a regular spot to eat great for decades. Home to many long-time clients and located perfectly on route for many cottagers, sports teams, passersbys and locals. This property is set up for a thriving business and huge potential with a banquet hall, that many know as the old bowling alley. This package also comes with a 3-bedroom 1.5 story home. Great exposure, plenty of parking, LOADS of updates, this is your chance to begin a new and exciting chapter! (id:58576)
Royal LePage Proalliance Realty
101 - 11 Bay Bridge Road
Belleville, Ontario
1083 sqft of ground floor office space available! Land your business in a professional office suite at the Harbourview Conference Centre. Gross lease includes TMI and all utilities. Not the right size or layout? Please view the other listings in the building for a suitable unit for your business operations. Book your showing today and see all Ramada by Wyndham Harbourview Conference Center can offer your business. (id:58576)
RE/MAX Quinte Ltd.
6601 Jamieson Road
Port Hope, Ontario
Discover country living at its finest with this breathtaking 150 acre farmhouse nestled on expansive grounds in a beautiful, tranquil community, boasting a seamless blend of rustic charm and modern interior comforts. Enjoy this beautifully designed open-concept layout where you will first set your eyes on the main floor office that is ideal for anyone working remotely or for the academic in your family. This followed by the rustic and charming dining room, stunning kitchen, and inviting living room are perfect for entertaining and family gatherings. The kitchen features a tremendously sized quartz countertop island, a 5-burner range, and elegant cabinetry with plenty of storage for the cook in the family. Convenience meets functionality with a main floor three-piece bathroom, laundry room, and a mudroom providing easy access and generous storage solutions. Upstairs, find four generously sized bedrooms accessed via two separate staircases, ensuring privacy and space for everyone. The primary bedroom features a walk-in closet and a distinguished ensuite bathroom, offering a luxurious retreat within the home. This exclusive home offers extravagant living areas and serene outdoor spaces. As you walk through the front doors of this lovely home, you are immediately taken with the stunning , free-flowing layout and the high-level craftsmanship evident in the stone, tile, and woodwork throughout. Truly a unique design waiting to be yours! Enjoy spending leisurely days on the spacious wrap-around composite deck, lounging in your Adirondack chairs while taking in the picturesque scenery of rolling hills. Enjoy nights around the firepit with family under the stars, roasting marshmallows and creating lasting memories. Absolutely magical! **** EXTRAS **** Currently the land is being leased to farmer who utilizes sustainable farming methods (crop rotation, etc.). Soybean is currently being farmed. wild turkeys, deer, and all sorts of birds and many other animals. Can be used for rec also. (id:58576)
RE/MAX Jazz Inc.












