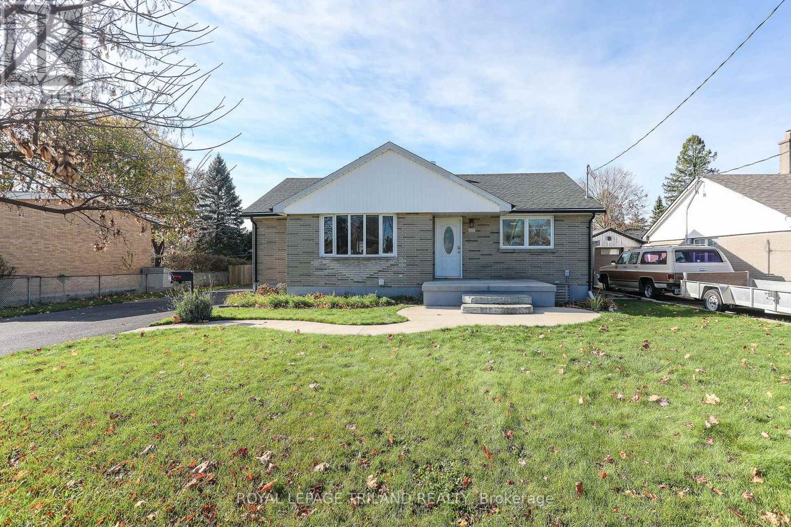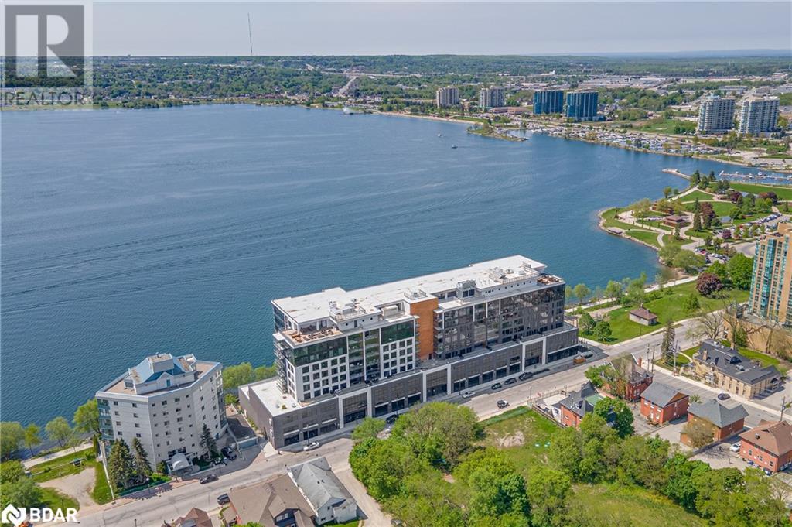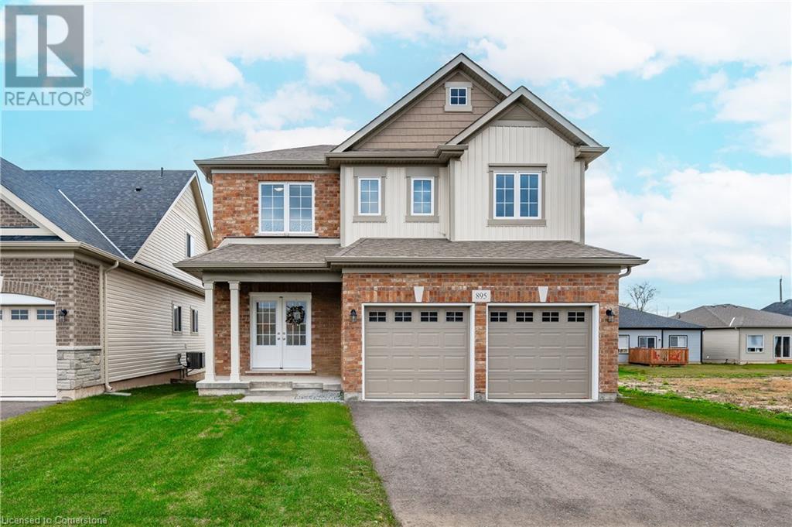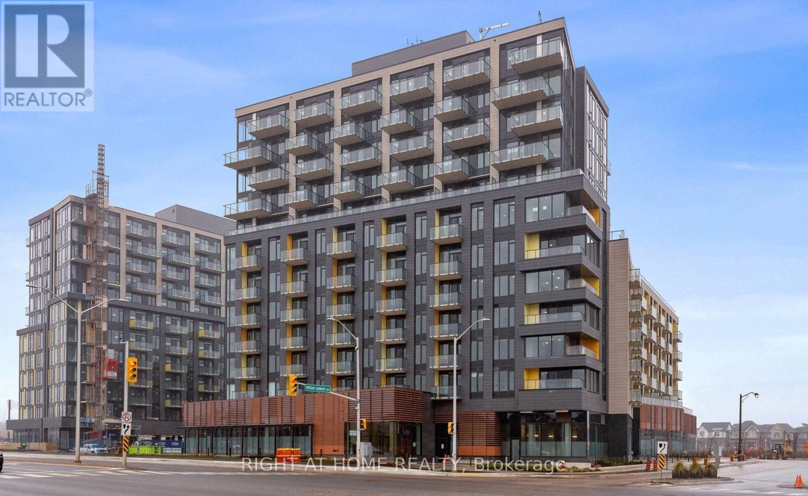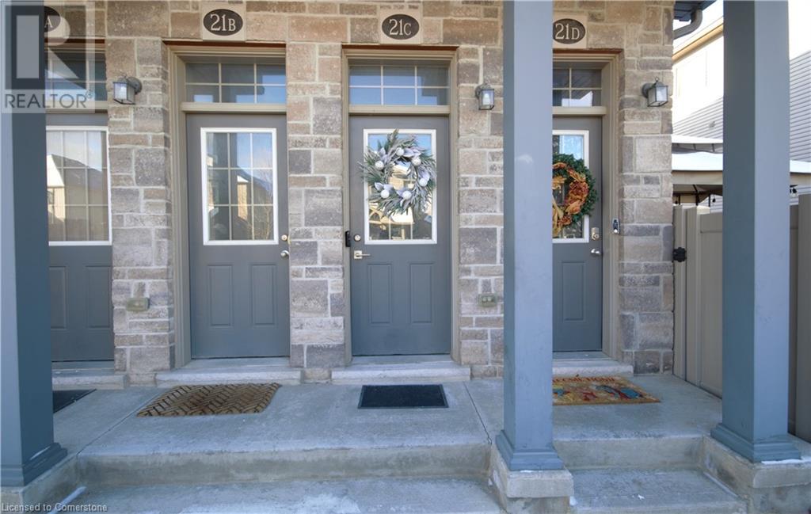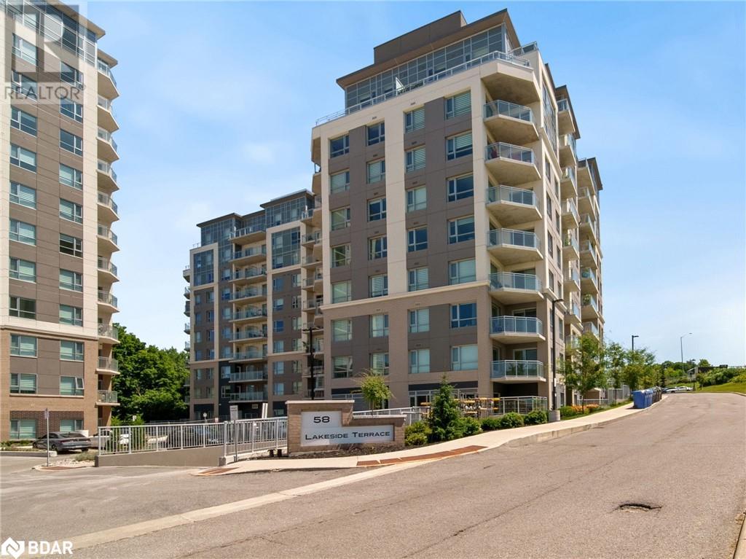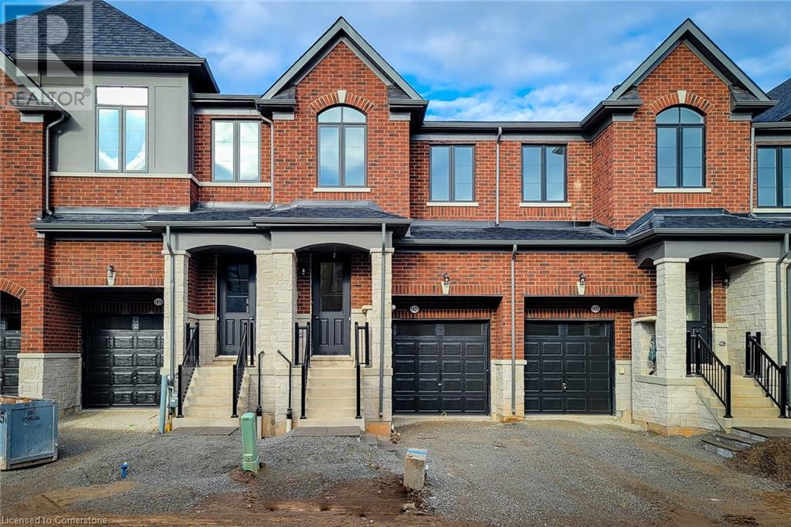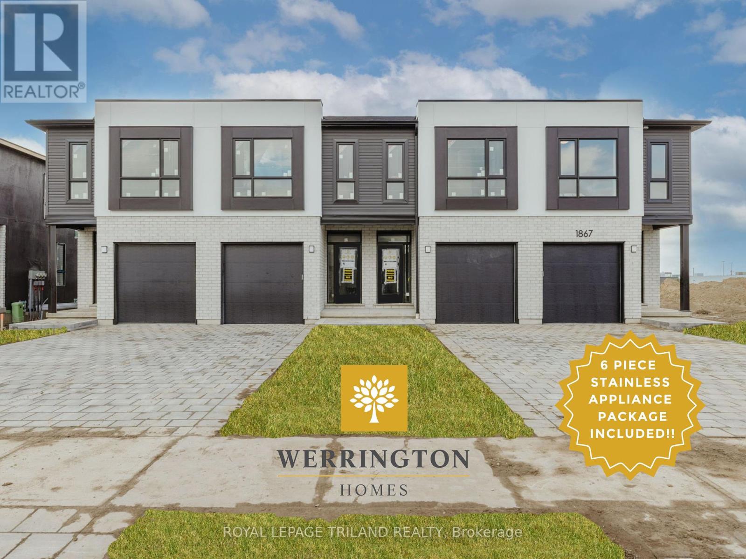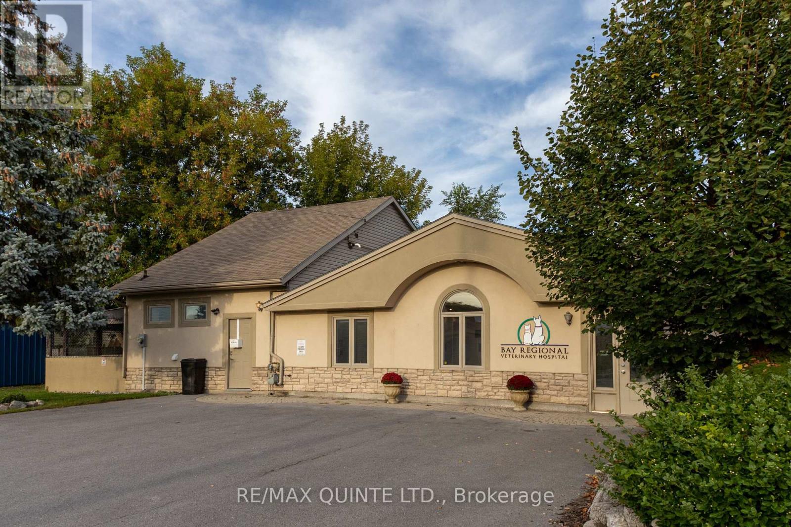329 Regal Drive
London, Ontario
Welcome to 329 Regal Dr! Lovely one floor home with a large attached garage. This floor plan has a great layout for so many . From first time buyers to a retired buyer. Main floor had a large primary with ensuite, large walk in closet and has a laundry hook-up. Large living room, with a gas fireplace, large open kitchen with granite counters. Sun room off the kitchen is perfect for 3 seasons. Lower level has 2 full bathrooms, 2 rooms that are currently used as bedrooms. Outside has a large yard that is fenced, with a large deck and storage shed.This home checks a lot of boxes for many buyers (id:58576)
Royal LePage Triland Realty
185 Dunlop Street E Unit# 506
Barrie, Ontario
Welcome to your new sanctuary on the stunning shores of Kempenfelt Bay in Barrie, Ontario. This first-time-to-market waterfront condo offers an unparalleled blend of luxury, convenience, and breathtaking natural beauty. Step into your bright, south-facing 1,337 sqft, 2-bedroom unit, perfectly situated in the centre of the building on the 5th floor. Enjoy unobstructed 180-degree views of the shimmering lake from your enclosed balcony, featuring folding glass windows that seamlessly connect to both the living space and the primary bedroom. The primary bedroom is a true retreat with two large closets and an ensuite bath boasting a sleek glass shower and modern tile floors. Wake up each morning to serene lake views and unwind each evening in comfort. Your new home features a grand kitchen designed for both function and style, complete with a spacious island breakfast bar, sleek modern appliances, and extensive cabinetry that extends into the eating and living areas. Floor-to-ceiling windows flood the space with natural light and are dressed with power blinds for shade. Enjoy the ease and convenience of ensuite laundry and additional storage with your very own locker. Life at this exclusive condo goes beyond your unit. Just steps to downtown Barrie restaurants, shops, art gallery and walking trails. Benefit from two underground parking spaces, ensuring your vehicles are safe and accessible. Stay active and healthy with access to modern, robust gym facilities, and look forward to the soon-to-be-finished whirlpool, sauna, and steam room for ultimate relaxation. Entertain family and friends on the spectacular rooftop patio, equipped with BBQs and outdoor living spaces. It's the perfect setting for summer gatherings and sunset watching. Don't miss this rare opportunity to embrace waterfront condo living at its finest. Experience the perfect blend of modern luxury, convenience, and natural beauty in this new condo lifestyle. (id:58576)
Engel & Volkers Barrie Brokerage
895 Burwell Street
Fort Erie, Ontario
Location, location, location! Welcome to bright and beautiful 895 Burwell St, nestled in the heart of Fort Erie. This immaculate 2 year-old, 4 bed, 4 bath, and over 1850 sq ft features stunning open-style concept with upgrades including hardwood and tile throughout main floor, oversized kitchen with extended island, ample cupboard/pantry space and storage, stainless steel appliances, partially finished basement with 4-piece bathroom, spacious primary bedroom with en-suite, walk-in closet, plus additional closet and MORE! A stone’s throw away from all amenities, this unique size, style, location, and layout truly is one of a kind! A must-see! **** Addtl Ft. laundry on main level, backyard oasis potential with deck, two car garage/two driveway spaces, Tarion warranty. (id:58576)
Right At Home Realty
4089 Canby Street
Lincoln, Ontario
2189 Sq Ft (MPAC), 3 Storey freehold townhome close to all amenities. Second floor features lots of natural light, hardwood floor in Living room. kitchen with lots of storage space and quartz countertop. Beautiful Island with quartz countertop. Sun filled deck! Spacious Primary Bedroom With A Walk-In Closet and a 4-Piece Ensuite bathroom! Two additional rooms comes along with an additional 4 Pc bathroom! Lower level family rooms offers spacious place to entertain and offer a walkout to lovely deck and well kept backyard. Unfinished basement offers lot of space for additional storage! (id:58576)
Century 21 Legacy Ltd.
14 & 16 - 14&16 Asher Street S
Welland, Ontario
BUILDING UNDER POWER OF SALE , Four Plex building With Loads Of Potential Awaits! this residential opportunity has received approval for minor variance from the City of Welland in support of a 31 unit mid-rise development consisting of 30 units with surface parking,The Site has direct frontage along Asher Street and direct connectivity to downtown Welland. The City of Welland, Building currently offer 4 units with completely separate meters , all units are vacant **** EXTRAS **** none (id:58576)
RE/MAX Experts
402 - 1415 Dundas Street E
Oakville, Ontario
Welcome to Clockwork Condos by Mattamy, a brand-new 2-bedroom plus den, 2-bathroom unit in Oakvilles desirable Joshua Creek North neighborhood. This never-lived-in condo features a spacious, modern design with sleek finishes, all-new appliances, and thoughtful touches like installed window coverings and included high-speed internet.Enjoy premium convenience with an EV charger in your exclusive underground parking spot and a locker for extra storage. Clockwork Condos offers exceptional amenities, including a rooftop terrace, fitness studio, and social lounge. Perfectly located just minutes from highways, parks, shopping, and Oakville Hospital, this condo blends modern living with ultimate accessibility.Be the first to call this beautiful space homeschedule your showing today! **** EXTRAS **** 1 Parking with EV CHARGING and 1 Locker - INTERNET IS INCLUDED! (id:58576)
Right At Home Realty
1026 Wright Drive
Midland, Ontario
2yo A/C, 2yo Furnace, 2yo Roof, PVC Plumbing, Included: Light Fixtures, Window Coverings, Fridge, Freezer, Built-in Microwave, Range Hood, Washer, Dryer, Built-in Dishwasher, Water Softener (rental from Reliance), Garage Door Opener With Remote, A/C (rental from Reliance), Hot Water Tank. Top Features Of The House: Style Of The House, Garage Size, 9ft Ceilings, 4 Car Driveway, Modern SmartAppliances Connecting To Cellphones, Large Master Bedroom With W/I Closet, Potlights Throughout, Blackout Curtains In Bedrooms, Self Closing Kitchen Cabinets, Solid Core Trim Doors, Garage Door OpenerWith Camera, LED Strip Lights Under Kitchen Cabinets And Island, 1st Floor Premium Vynil Floors, PowderRoom Vanity Changed, Entrance And Powder Room Feature Wall, Kitchen Backsplash, Hardware Upgrade, Direct access from the garage. Located In The Heart Of Midland, Parks Around, Fast Food Restaurants, Movie Theatre, Trails, Beach, Family Oriented Quiet Neighbourhood, 5 mins Away From Midland Downtown! **** EXTRAS **** 1 Fridge, 1 Stove, 1 B/I Microwave With Range Hood, 1 Dishwasher, Washer & Dryer, All Elfs And Existing Window Coverings. (id:58576)
Sutton Group-Admiral Realty Inc.
1562 17th Side Road
King, Ontario
WOW! Discover this stunning newly renovated 4-br home perfectly nestled in a safe and serene neighborhood of King City boasting over 5500 sqft of luxurious living space, this home is designed to impress. *Spacious living: enjoy 4br spacious living with built-in closets. The master suite is a true retreat with its en-suite bathroom and walk-in closet. *Gourmet Kitchen: The heart of the home, the custom-built kitchen is equipped with top-of-the-line cabinets and appliances, perfect for culinary enthusiasts. Built-in fridge, built-in microwave drawer, quartz countertop, backsplash, spice racks, and more *Breathtaking Views: Step outside to a large terrace where you can unwind and enjoy stunning, unobstructed views of green hills and mature trees, the backyard is a nature lover's paradise, complete with beautiful mature trees.*Prime Location: situated in a safe neighborhood with easy access to major highways and train stations, great schools, shops, and great restaurants. *Finished basement apartment: ideal for extended family or rental income, with separate entrances ensuring privacy and convenience. *Three-car garage: Car enthusiasts will appreciate the spacious three-car garage with built-in workshop tables, cabinets, and a 50amp electric car charger, making it a versatile space for projects and storage. Imagine ending your day watching the sunset from your terrace, surrounded by the tranquility of nature. This home is not just a place to live, but a lifestyle to be cherished. Whether working from home or exploring the nearby walking trails, you'll find everything you need here. Don't miss the opportunity to make this exceptional property your own. **** EXTRAS **** All Elf, Pot lights throughout, all curtains, large porcelain tiles, reverse osmosis water softener with UV light, water filter, Ring doorbell, ecobee smart thermostat, mature fruit trees, EV cable, central AC, Hot water tank, and furnace. (id:58576)
Right At Home Realty
1149 Skyridge Boulevard
Pickering, Ontario
BRAND NEW - UNDER CONSTRUCTION Special Model 2023 sq.ft. Lot 31, Premium Corner Lot **** EXTRAS **** Hardwood (natural) on main floor, oak stairs (natural) with iron pickets, rough-in for bathroom in basement. (id:58576)
Royal LePage Your Community Realty
388 Old Huron Road Road Unit# 21c
Kitchener, Ontario
Newer Modern Townhouse, just 4 units per building! This stunning 2-storey townhouse combines modern design with functionality, perfect for first-time buyers, professionals, or empty nesters. *Main Floor Features: A bright dining room-ideal for entertaining. A spacious kitchen with a large island featuring a breakfast bar, a walk-in pantry, a window over the sink, and an elegant backsplash. A living room with serene views of the deck and lush green space. A huge laundry room with full-sized front-load washer and dryer, laundry tub, and storage space. And a convenient guest powder room. *Second Floor Highlights: Originally designed as a 3-bedroom layout, now thoughtfully reconfigured into two large bedrooms, each with its own ensuite bathroom for ultimate privacy. Both bedrooms feature ample closet space. Additional storage with a large closet and linen closet. *Parking right at your front door* for easy access. A large deck off the living room, perfect for summer relaxation, with extra storage space below. This home offers a modern, low-maintenance lifestyle in a desirable community. Don’t miss this opportunity! (id:58576)
RE/MAX Real Estate Centre Inc. Brokerage-3
58 Lakeside Terrace Unit# 702
Barrie, Ontario
Welcome To LakeVU, 58 Lakeside Terrace Suite 702. This Modern New Condo Located In Barrie's North end Overlooking Little Lake. Conveniently located near Georgian College, RVH Hospital, Shopping, Many Restaurants, Movie Theatre, Zehrs, LCBO, Schools, Park and much more. Easy Access to Highway 400. This Exquisite 2 Bedrooms, 2 Bathrooms condo Features an Open-Concept Layout with Modern Finishes. While Entering You Will Enjoy: the Kitchen Island, New Appliances, Quartz Counters, Backsplash, and Under Mount Lighting. This Suite has Large Windows with Lots of Natural Light. Primary Bedroom has a Large Walk-In Closet and 3 Piece Ensuite with a Stunning Glass Shower. The Additional Good size Room can be used as a Bedroom or Office/Den, along with another 4 Piece Bathroom. The Laundry is Conveniently located In-Suite. The Balcony faces the West side secluded from the Highway. Garbage Chute on Same Level. Enjoy the Building Amenities such as, Fitness Room, Games Room, Party Room, Dog Wash, Guest Suite, Visitor Parking, Concierge, & Owned Under Ground Parking. Bonus Features- Roof Top Terrace With lounge Area & BBQ for Entertaining with Family or Friends or just Relaxing and taking in the Breathtaking Views of Little Lake. This Condo Has the All-In-One Package, Location & Everything at Your Doorstep. Don't Miss Out to Call This, The One! (id:58576)
RE/MAX Crosstown Realty Inc. Brokerage
1421 Oakmont Common
Burlington, Ontario
Brand-new townhouse offers modern living at its finest, featuring a stylish main floor with hardwood flooring, 9-foot ceilings, and a sleek kitchen equipped with stainless steel appliances, a large island, and a breakfast bar. Upstairs, enjoy three spacious bedrooms, including a luxurious primary suite with a 4-piece ensuite featuring a separate shower and soaker tub, plus the convenience of a second-floor laundry room. The unfinished basement provides plenty of storage space, while the prime location ensures easy access to major highways, shopping, and all amenities. Perfect for families or professionals, this home is ready for you to move in! (id:58576)
Royal LePage Signature Realty
247 Arrita Street
Ottawa, Ontario
Welcome to this spacious 3-bedroom, 2.5-bathroom townhome in the family friendly community of Trailwest, Kanata South. The main level boasts a bright open-concept layout with oak hardwood floors, a modern eat-in kitchen, powder room, and inside access to the attached garage. Step outside to your private, fully fenced backyard with wooden deck, perfect for entertaining and conveniently located directly off the kitchen. Upstairs, the primary bedroom offers a 4-piece ensuite and walk-in closet, complemented by two additional good sized bedrooms and another full bathroom. The finished lower level expands your living space with a versatile rec room with berber carpeting, a laundry room, and ample storage space. Ideally located, this home is less than a 5-minute drive to shopping at Real Canadian Superstore, Metro, Walmart, LCBO, and more, plus easy access to schools, restaurants, and essential services. NEW CARPETS; RESTORED HARDWOOD FLOORS; FRESHLY PAINTED THROUGHOUT. Ready for move-in January 1st! (id:58576)
Digi Brokerage
305 - 270 Brittany Drive
Ottawa, Ontario
Welcome to 305 - 270 Brittany Drive, and discover condo living at its finest. Step into this beautifully updated condo featuring laminate flooring, an updated kitchen with quartz countertops. Modern pot lights illuminate the open-concept living/dining area. A tranquil evergreen view, adds a serene touch to your daily life. The spacious principal bedroom boasts a large walk-in closet, while the full bath is elegantly refreshed. Freshly painted & equipped with in-suite laundry, this unit is move-in ready. Enjoy unparalleled amenities, including indoor & outdoor pools, a fully equipped gym, squash, tennis, & pickleball courts, & scenic walking trails winding through lush parkland with a tranquil pond & fountains. Conveniently located near schools, shopping (Farm Boy, Shoppers, Independent, Tim Hortons), Montfort Hospital, CMHC & La Cite Collegiale. Easy access to transit & minutes from downtown. 800 square feet per iGuide. Exceptional lifestyle awaits! Parking spots are subject to availability. They can be rented through the property management company at $50/month, depending on availability. (id:58576)
Royal LePage Team Realty
1865 Dalmagarry Road
London, Ontario
QUICK CLOSING UNITS AVAILAVBLE!!! Werrington Homes is excited to announce the launch of their newest project The North Woods in the desirable Hyde Park community of Northwest London. The project consists of 45 two-storey contemporary townhomes priced from $579,900. With the modern family & purchaser in mind, the builder has created 3 thoughtfully designed floorplans. The end units known as ""The White Oak"", priced from $619,900 (or $629,900 for an enhanced end unit) offer 1686 sq ft above grade, 3 bedrooms, 2.5 bathrooms & a single car garage. The interior units known as ""The Black Cedar"" offers 1628 sq ft above grade with 2 bed ($579,900) or 3 bed ($589,900) configurations, 2.5 bathrooms & a single car garage. The basements have the option of being finished by the builder to include an additional BEDROOM, REC ROOM & FULL BATH! As standard, each home will be built with brick, hardboard and vinyl exteriors, 9 ft ceilings on the main, luxury vinyl plank flooring, quartz counters, second floor laundry, paver stone drive and walkways, ample pot lights, tremendous storage space & a 4-piece master ensuite complete with tile & glass shower & double sinks! The North Woods location is second to none with so many amenities all within walking distance! Great restaurants, smart centres, walking trails, mins from Western University & directly on transit routes! Low monthly fee ($100 approx.) to cover common elements of the development (green space, snow removal on the private road, etc). This listing represents an interior unit 3 bedroom plan ""The Black Cedar"". *some images may show optional upgrades* This interior model and the end unit model MLS #X10412790 home are both complete and available for viewings! (id:58576)
Royal LePage Triland Realty
1851 Dalmagarry Road
London, Ontario
Closing dates end of March/early April 2025. Buyer still has time to pick interior finishes. Werrington Homes is excited to announce the launch of their newest project The North Woods in the desirable Hyde Park community of Northwest London. The project consists of 45 two-storey contemporary townhomes priced from $579,900. With the modern family & purchaser in mind, the builder has created 3 thoughtfully designed floorplans. The end units known as ""The White Oak"", priced from $619,900 (or $629,900 for an enhanced end unit) offer 1686 sq ft above grade, 3 bedrooms, 2.5 bathrooms & a single car garage. The interior units known as ""The Black Cedar"" offers 1628 sq ft above grade with 2 bed ($579,900) or 3 bed ($589,900) configurations, 2.5 bathrooms & a single car garage. The basements have the option of being finished by the builder to include an additional BEDROOM, REC ROOM & FULL BATH! As standard, each home will be built with brick, hardboard and vinyl exteriors, 9 ft ceilings on the main, luxury vinyl plank flooring, quartz counters, second floor laundry, paver stone drive and walkways, ample pot lights, tremendous storage space & a 4-piece master ensuite complete with tile & glass shower & double sinks! The North Woods location is second to none with so many amenities all within walking distance! Great restaurants, smart centres, walking trails, mins from Western University & directly on transit routes! Low monthly fee ($100 approx.) to cover common elements of the development (green space, snow removal on the private road, etc). This listing represents an interior unit 3 bedroom plan ""The Black Cedar"". *some images may show optional upgrades* Interior model unit MLS X11891854 and exterior model unit MLS X10412790 are both complete and available for viewings! (id:58576)
Royal LePage Triland Realty
1853 Dalmagarry Road
London, Ontario
Closing dates end of March/early April 2025. Buyer still has time to pick interior finishes. Werrington Homes is excited to announce the launch of their newest project The North Woods in the desirable Hyde Park community of Northwest London. The project consists of 45 two-storey contemporary townhomes priced from $579,900. With the modern family & purchaser in mind, the builder has created 3 thoughtfully designed floorplans. The end units known as ""The White Oak"", priced from $619,900 (or $629,900 for an enhanced end unit) offer 1686 sq ft above grade, 3 bedrooms, 2.5 bathrooms & a single car garage. The interior units known as ""The Black Cedar"" offers 1628 sq ft above grade with 2 bed ($579,900) or 3 bed ($589,900) configurations, 2.5 bathrooms & a single car garage. The basements have the option of being finished by the builder to include an additional BEDROOM, REC ROOM & FULL BATH! As standard, each home will be built with brick, hardboard and vinyl exteriors, 9 ft ceilings on the main, luxury vinyl plank flooring, quartz counters, second floor laundry, paver stone drive and walkways, ample pot lights, tremendous storage space & a 4-piece master ensuite complete with tile & glass shower & double sinks! The North Woods location is second to none with so many amenities all within walking distance! Great restaurants, smart centres, walking trails, mins from Western University & directly on transit routes! Low monthly fee ($100 approx.) to cover common elements of the development (green space, snow removal on the private road, etc). This listing represents an interior unit 3 bedroom plan ""The Black Cedar"". *some images may show optional upgrades* Interior model unit MLS X11891854 and exterior model unit MLS X10412790 are both complete and available for viewings! (id:58576)
Royal LePage Triland Realty
1855 Dalmagarry Road
London, Ontario
Closing dates end of March/early April 2025. Buyer still has time to pick interior finishes. Werrington Homes is excited to announce the launch of their newest project The North Woods in the desirable Hyde Park community of Northwest London. The project consists of 45 two-storey contemporary townhomes priced from $579,900. With the modern family & purchaser in mind, the builder has created 3 thoughtfully designed floorplans. The end units known as ""The White Oak"", priced from $619,900 (or $629,900 for an enhanced end unit) offer 1686 sq ft above grade, 3 bedrooms, 2.5 bathrooms & a single car garage. The interior units known as ""The Black Cedar"" offers 1628 sq ft above grade with 2 bed ($579,900) or 3 bed ($589,900) configurations, 2.5 bathrooms & a single car garage. The basements have the option of being finished by the builder to include an additional BEDROOM, REC ROOM & FULL BATH! As standard, each home will be built with brick, hardboard and vinyl exteriors, 9 ft ceilings on the main, luxury vinyl plank flooring, quartz counters, second floor laundry, paver stone drive and walkways, ample pot lights, tremendous storage space & a 4-piece master ensuite complete with tile & glass shower & double sinks! The North Woods location is second to none with so many amenities all within walking distance! Great restaurants, smart centres, walking trails, mins from Western University & directly on transit routes! Low monthly fee ($100 approx.) to cover common elements of the development (green space, snow removal on the private road, etc). This listing represents an interior unit 3 bedroom plan ""The Black Cedar"". *some images may show optional upgrades* Interior model unit MLS X11891854 and exterior model unit MLS X10412790 are both complete and available for viewings! (id:58576)
Royal LePage Triland Realty
1857 Dalmagarry Road
London, Ontario
Closing dates end of March/early April 2025. Buyer still has time to pick interior finishes. Werrington Homes is excited to announce the launch of their newest project The North Woods in the desirable Hyde Park community of Northwest London. The project consists of 45 two-storey contemporary townhomes priced from $579,900. With the modern family & purchaser in mind, the builder has created 3 thoughtfully designed floorplans. The end units known as ""The White Oak"", priced from $619,900 (or $629,900 for an enhanced end unit) offer 1686 sq ft above grade, 3 bedrooms, 2.5 bathrooms & a single car garage. The interior units known as ""The Black Cedar"" offers 1628 sq ft above grade with 2 bed ($579,900) or 3 bed ($589,900) configurations, 2.5 bathrooms & a single car garage. The basements have the option of being finished by the builder to include an additional BEDROOM, REC ROOM & FULL BATH! As standard, each home will be built with brick, hardboard and vinyl exteriors, 9 ft ceilings on the main, luxury vinyl plank flooring, quartz counters, second floor laundry, paver stone drive and walkways, ample pot lights, tremendous storage space & a 4-piece master ensuite complete with tile & glass shower & double sinks! The North Woods location is second to none with so many amenities all within walking distance! Great restaurants, smart centres, walking trails, mins from Western University & directly on transit routes! Low monthly fee ($100 approx.) to cover common elements of the development (green space, snow removal on the private road, etc). This listing represents an interior unit 3 bedroom plan ""The Black Cedar"". *some images may show optional upgrades* Interior model unit MLS X11891854 and exterior model unit MLS X10412790 are both complete and available for viewings! (id:58576)
Royal LePage Triland Realty
1867 Dalmagarry Road
London, Ontario
MODEL HOME NOW AVAILABLE FOR VIEWING! Werrington Homes is excited to announce the launch of their newest project The North Woods in the desirable Hyde Park community of Northwest London. The project consists of 45 two-storey contemporary townhomes priced from $579,900. With the modern family & purchaser in mind, the builder has created 3 thoughtfully designed floorplans. The end units known as ""The White Oak"", priced from $619,900 (or $629,900 for an enhanced end unit) offer 1686 sq ft above grade, 3 bedrooms, 2.5 bathrooms & a single car garage. The interior units known as ""The Black Cedar"" offers 1628 sq ft above grade with 2 bed ($579,900) or 3 bed ($589,900) configurations, 2.5 bathrooms & a single car garage. The basements have the option of being finished by the builder to include an additional BEDROOM, REC ROOM & FULL BATH! As standard, each home will be built with brick, hardboard and vinyl exteriors, 9 ft ceilings on the main, luxury vinyl plank flooring, quartz counters, second floor laundry, paver stone drive and walkways, ample pot lights, tremendous storage space & a 4-piece master ensuite complete with tile & glass shower & double sinks! The North Woods location is second to none with so many amenities all within walking distance! Great restaurants, smart centres, walking trails, mins from Western University & directly on transit routes! Low monthly fee ($100 approx.) to cover common elements of the development (green space, snow removal on the private road, etc). This listing represents an Exterior unit 3 bedroom plan ""The White Oak"". *some images may show optional upgraded features in the model home* (id:58576)
Royal LePage Triland Realty
437 Bleecker Avenue
Belleville, Ontario
Turnkey single-tenant commercial building! This 2,000 sqft property features a beautiful stucco facade and ample parking. Recently updated, the building is leased on a triple net lease with approximately 8 years remaining to a stable, long-term tenant. A prime investment opportunity in Belleville - add this solid, income-generating property to your portfolio! NOI approx. $22,000 with future escalations. (id:58576)
RE/MAX Quinte Ltd.
4 Sleeth Street
Brantford, Ontario
Welcome home this Gorgeous two story detached in the great neighborhood of Brantford. This home features 4 Bedrooms, 2.5 Washrooms with brick stone and stucco elevation. 9' Ceiling on main Level. Open Concept Living Room/Dining Room and eat In kitchen. Hardwood flooring on main level, Oak stairs and Granite countertops in kitchen and backsplash. Second Level features master Bedroom with Ensuite bath and walk-in-closet and has laundry and 3 additional Bedrooms. First exit of Brantford when coming from TA and only 2 minutes away from 403 highway. Close to schools, shopping malls and all other amenities. (id:58576)
Spectrum Realty Services Inc.
1427 Twilite Boulevard
London, Ontario
Introducing a magnificent modern two-story residence in the esteemed Fox Hollow area of London! This luminous and expansive home boasts an open-concept kitchen with a radiant design, sophisticated granite countertops featuring a sizable island, and high-end stainless steel appliances. Accommodating four bedrooms and three full bathrooms, it's an ideal match for a growing family. The master suite includes a walk-in closet, while one of the bathrooms offers the convenience of a Jack-and-Jill layout. The second floor houses a laundry room complete with a washer and dryer. The property includes two garages and an additional two parking spaces on the driveway. All necessary appliances, such as a refrigerator, stove, and dishwasher, are provided. Located in a prime area within highly-regarded school districts, close to shopping, parks, and numerous other amenities, this home has it all. The backyard presents a tranquil pond view, making this home not just a solid investment but also a wonderful choice for families desiring more space. It features a 200-amp electrical panel for increased power capacity, ideal for future enhancements. Don't miss outcome and see it for yourself! (id:58576)
Save Max Real Estate Inc.
3180 Kirby Road
Vaughan, Ontario
This property presents a rare opportunity for real estate developers and investors seeking a well-located, mixed-zoning parcel within the Official Plan. The site benefits from easy access to Highway 400, providing superior connectivity to major transit routes.The property is ideally situated with 322.50 feet of frontage and is surrounded by numerous amenities, including the state-of-the-art 550,000 square-foot Walmart distribution center. The sites mixed zoning includes residential, agricultural, and future employment designations, offering flexibility for a range of development uses. With its prime location and zoning, this site offers significant potential for growth and is poised to be a key addition to any portfolio looking to capitalize on the ongoing expansion of Vaughan. Buyer/Buyer Agent due own due diligence on zoning, size, taxes, etc. Property, buildings and structures on the property are being sold ""As Is Where Is Condition"". Lot size as per Mpac. Survey available. (id:58576)
Venture Real Estate Corp.

