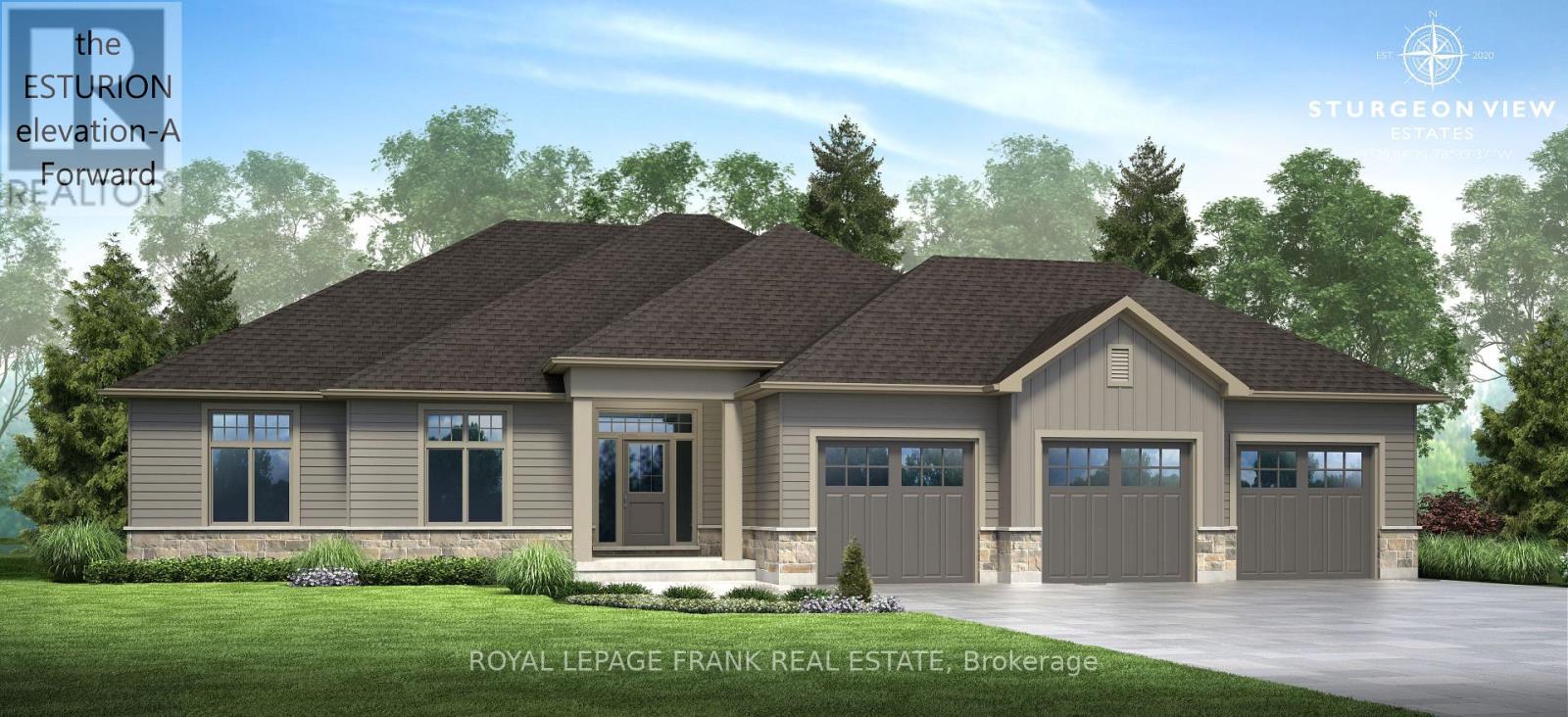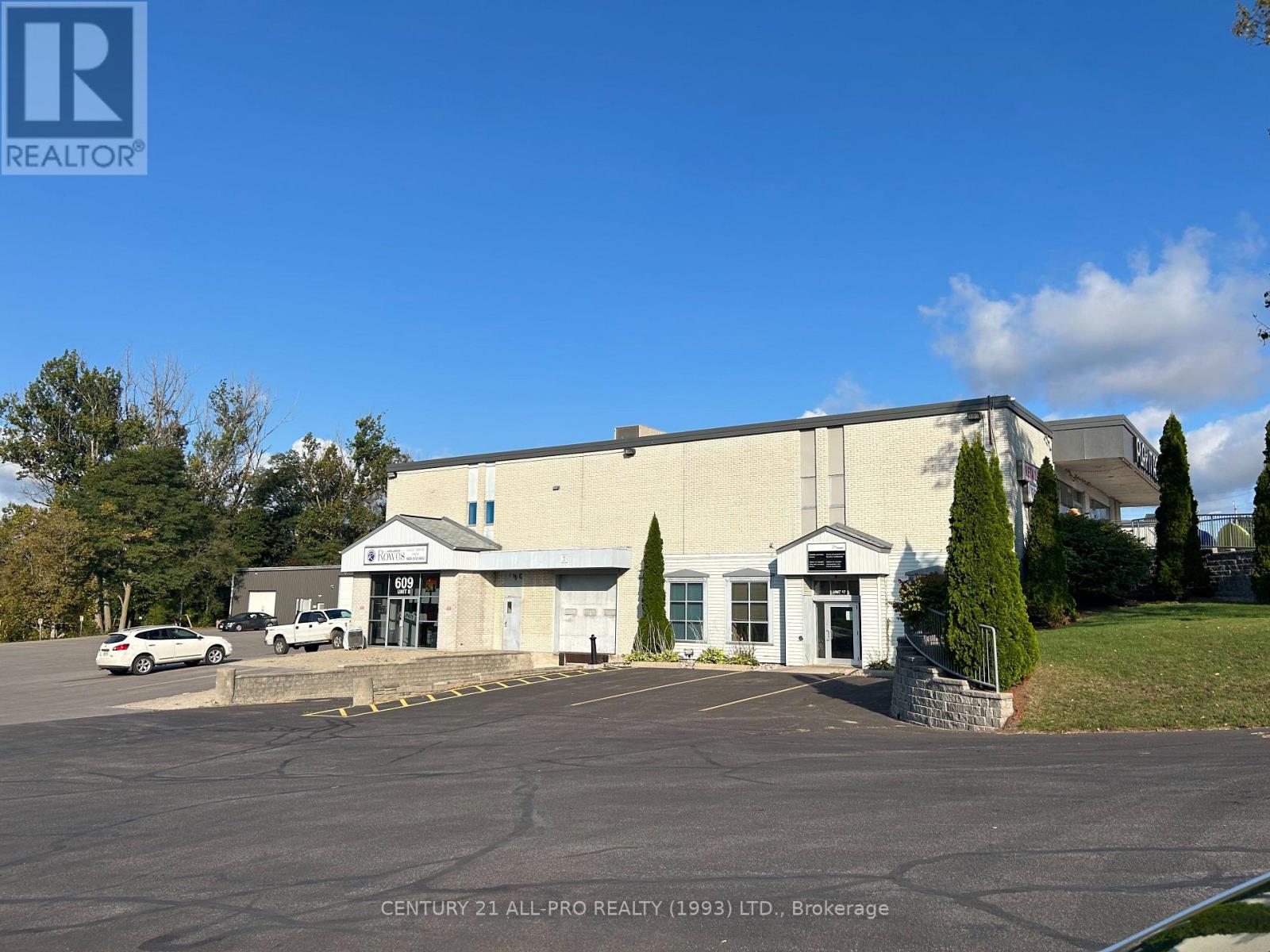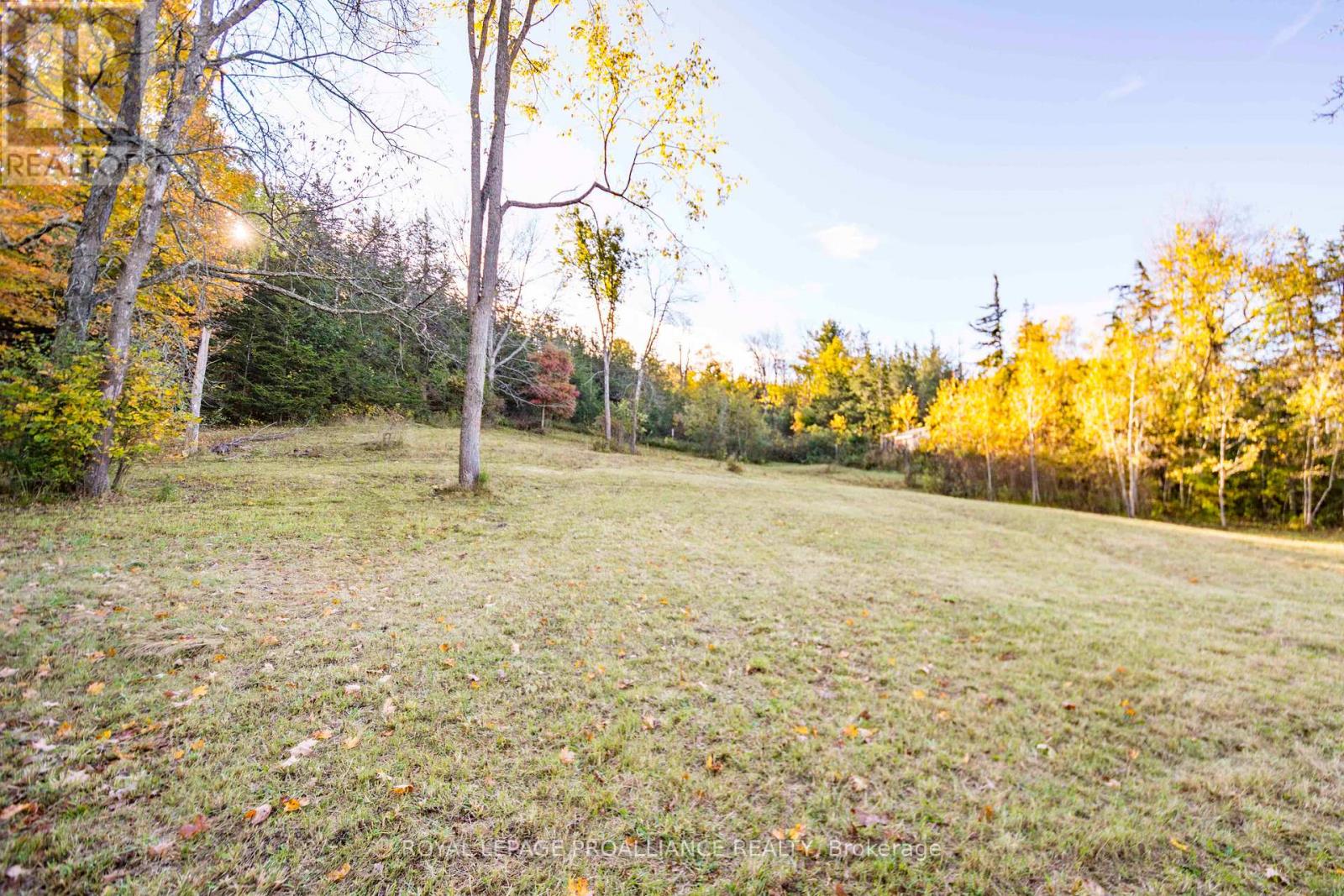11 Nipigon Street
Kawartha Lakes, Ontario
The Lintonia a masterpiece offering 2153 sq.ft. of meticulous finish side entrance garage. Open concept Great Rm. and Dining area featuring gleaming hardwood floors. Kitchen features quartz countertops, with Breakfast Island and walk in pantry. 3 Bedrooms, 2-4piece baths, and a Powder Room with a conveniently located mud room, Laundry off of garage entrance. Very private lot located at endof cul de sac lined with trees on one side, and forest view out front of home! Sturgeon View Estates offers a community dock that is 160' tied to the block of land known as 27 Avalon. This block is under POTL, projected monthly fee $66.50. All homes are Freehold and on a municipal road leading through site. We have several Models and lots available. Located between Bobcaygeon and Fenelon Falls, enjoy all the Trent Severn has to offer. 5 minutes from Golf and Spa. Book your tour of the existing Models built and ready for occupancy. (id:58576)
Royal LePage Frank Real Estate
21 Avalon Drive
Kawartha Lakes, Ontario
Spectacular waterview lot with full walkout basement! Breathtaking panoramic views over Sturgeon Lake. The Lintonia a masterpiece offering 2153 sq.ft. of meticulous finish. Open concept Great Rm. and Dining area featuring gleaming hardwood floors. Kitchen features quartz countertops, with Breakfast Island and walk in pantry. 3 Bedrooms, 2-4piece baths, and a Powder Room with a conveniently located mud room, Laundry off of garage entrance. Sturgeon View Estates offers a community dock that is160' tied to the block of land known as 27 Avalon. This block is under POTL, projected monthly fee$66.50. All homes are Freehold and on a municipal road leading through site. We have several Models and lots available. Fibre Optics recently installed in subdivision. Located between Bobcaygeon and Fenelon Falls, enjoy all the Trent Severn has to offer. 5 minutes from Golf and Spa. Book your tour of the existing Models built and ready for occupancy. (id:58576)
Royal LePage Frank Real Estate
10 Avalon Drive
Kawartha Lakes, Ontario
The Lintonia a masterpiece offering 2153 sq.ft. of meticulous finish side entrance garage. Open concept Great Rm. and Dining area featuring gleaming hardwood floors. Kitchen features quartz countertops, with Breakfast Island and walk in pantry. 3 Bedrooms, 2-4piece baths, and a Powder Room with a conveniently located mud room, Laundry off of garage entrance. Large corner lot fronting on Avalon Dr. Sturgeon View Estates offers a community dock that is 160' tied to the block of land known as 27 Avalon. This block is under POTL, projected monthly fee $66.50. All homes are Freehold and on a municipal road leading through site. We have several Models and lots available. Located between Bobcaygeon and Fenelon Falls, enjoy all the Trent Severn has to offer. 5 minutes from Golf and Spa. Book your tour of the existing Models built and ready for occupancy. (id:58576)
Royal LePage Frank Real Estate
10 Dundas Street
Quinte West, Ontario
935 sf retail/office space on busy corner in downtown Trenton. Space is available February 1st, 2025. Asking rent includes TMI estimated at $6/sf. Tenant pays their own hydro. (id:58576)
Royal LePage Proalliance Realty
8 - 609 William Street
Cobourg, Ontario
Looking for a long term lease in a well established building with great exposure on a busy road? This unit has 10,826 sqft of space being offered at $15 a square feet PLUS $4 TMI. Utilities and HST are extra and is available March 1, 2025.This unit comes with 2 bay doors measuring 10x10, and a loading dock area, 2-2pc bathrooms, front space has windows, with gas heat. Potential to expand this space up to 20,000 square feet if needed. Endless possibilities and lots of parking available. (id:58576)
Century 21 All-Pro Realty (1993) Ltd.
1 Mill Street
Stirling-Rawdon, Ontario
Renovated single-tenant building at the busiest corner in Stirling! This highly visible property offers an incredible opportunity for an owner-occupier or investor. Extensively renovated and turnkey, it's perfect for a convenience store, retail space, restaurant, and more. Major updates include a brand new rooftop unit installed in 2022. Don't miss out on owning one of the most visible commercial properties in Stirling! (id:58576)
RE/MAX Quinte Ltd.
1004 Ontario Street
Cobourg, Ontario
BEAUTIFUL LOT IN TOWN WITH SERVICES OVERLOOKING GOLF COURSE. 45.16 x 163.99 Feet Picturesque location for single family or can build for multi-generational living or an added income unit. Vacant Land zoned R2. Per Owner Approvals available for Duplex (concept drawing under attachments.) Freshly severed lot ready to go. Concept plan available for a duplex or envision your own build. Property backs onto The Mill, a beautiful Executive Golf Course & Historic Building Restaurant & Event Centre. Build your own home or investment property in this excellent neighbourhood of nicely landscaped & well-renovated custom homes surrounded by trees. So much potential. Many options for single family or duplex dwelling. A prime location & level lot. Use the existing concept & live in one & rent out the other - or rent both units. Builders may have their own ideas for a build or can work from the plans in hand. Owners have paid for the severance, survey and concept drawings. Services are on the street. Buyer to pay development costs/service hookup. Excellent Cobourg new-build lot freshly severed & ready to go for your next project. Just need to clear a few trees. Lot is much bigger than it may look from the road view! Call for a tour. **** EXTRAS **** Concept Drawings & Elevations & plans are available. Please book a showing before going to walk on lot. (id:58576)
Century 21 All-Pro Realty (1993) Ltd.
863 Gunter Settlement Road
Quinte West, Ontario
Build your dream home on this picturesque country lot, set on a hill with easy access to Highway 401. The lot is partially cleared, providing a balance of open space and natural surroundings, and hydro is conveniently located on the north side of Gunter Settlement Road. (id:58576)
Royal LePage Proalliance Realty
4384 Boundary Road
Kawartha Lakes, Ontario
Attention farmers, investors and outdoor enthusiasts! This is the one you've been waiting for! Extremely private location sitting on the edge of 1000's of acres of the Ganaraska Forest yet only minutes to the 407/115. This 100 acre farm has roughly 90 acres of cleared land, a large 12 stall barn (4324sqft) with water and 100amp service and between the fields a brand new 10'x10', fully insulated tree stand (or bunkie) with electricity and even heated floors. You are going to love the 6400sqft shop complete with electric car charger, 200amp service and is split into two sections, each side having a 16'x14' roll up door. One side is a 30'x50' workshop with loft and is heated with a new propane furnace and/or the new woodstove, the other side at 50'x100' is a generous size for whatever storage needs you may have and was previously used as a riding arena. Hydro contract previously in place to pay for additional power generated from the Solar Panels for added income generation. The 3 bedroom home has a large and very functional mud / laundry room at the entry, new kitchen (2020), sun filled living room, a huge main level primary bedroom with ensuite and roughed in shower. Upstairs are 2 additional bedrooms and a fantastic insulated bonus room. After a long day of work, relax outside in the sauna or hot tub and enjoy the tranquility of your surroundings. **** EXTRAS **** 200Amp house with upgraded forced air propane furnace, AC and HWT along with upgraded electrical (2020). 200Amp 6400sqft Shop, 100Amp and well (water) for Barn, Drilled well for house, tree stand, electric car charger, solar panels (id:58576)
Century 21 Infinity Realty Inc.
43 Deerfield Drive
Quinte West, Ontario
The last remaining buildable parcel on Deerfield Drive is now available!! Build your dream country home on a paved cul-de-sac in a neighborhood perfect for families and retirees alike. This 66 by 285 foot lot is big enough to allow for a 49' by 241' grid of development and the city of Quinte West has confirmed that this lot is buildable. Wake up to wild turkeys in your backyard while also only being 5 minutes away from the 401 and Trenton shopping centers. Walk the surrounding hills in the summer and head to the Batawa ski and recreation area in the winter. Like to golf? The Murray hills and Frankford courses are both within 10 minutes. The seller would be willing to allow for a long enough closing or conditional period to allow for a well to be drilled or home plans to be drawn up. (id:58576)
RE/MAX Quinte Ltd.
1812 Frontenac Road
Renfrew, Ontario
Welcome to the ultimate blank canvas! If you have a creative imagination and are seeking a one-of-a-kind opportunity to embrace country living, then this property is tailor-made for you. Once a church, this stunning structure is nestled on 11 acres of breathtaking wooded land. Every major aspect of the building has been meticulously brought up to standard, boasting new electrical wiring with a 200 amp panel, updated plumbing, weeping tiles surrounding the entire perimeter, and extensive interior renovations. Both levels feature open floor plans, awaiting your personal touch. No need for structural walls simply design the space to your liking and move right in! This is a truly unique opportunity awaiting the perfect family to seize it. The area offers direct access to snowmobile and ATV trails, along with a charming 800m walk to the picturesque Dunn's Lake beach. Don't miss out come and experience it for yourself! (id:58576)
Peak Realty Ltd.
270 West Street
Quinte West, Ontario
The subject site is developed with a 23,757 square foot industrial building constructed in stages between 1990 and 2007. Gross floor area of the building is as follows:Industrial Space 21,118 Sq. Ft. Office 2,639 Sq. Ft.Total 23,757 Sq.Ft.The building is a prefabricated steel frame structure on a poured concrete foundation. The exterior is clad in steel and the roof is steel.The office pod is situated along the east side of the building, fronting onto West Street. It consists of a reception area, two private offices, a board room, two staff washrooms and a kitchenette. In addition, there is a separate shop office that includes office space, a lunchroom, and mens and womens locker rooms and washrooms.The industrial portion has a clear height of 26 feet. It is demised into two areas, including the dumping area and the sorting area. The dumping area has a lower floor than the sorting area. It is equipped with conveyor belts that lead to the sorting floor. There are two curtain doors to the west side of the building, both of which are approximately 22 feet in height.The sorting area has three dock-high loading doors with levellers, as well as a grade level door. The doors all lead to the west side of the building.The industrial area is unheated with no ceiling or wall finishes. The electrical service is 400 Amp, 600 volt, 3-phase with a transformer. The office pod is heated by a gas fired furnace with central air conditioning. The building is somewhat specialized for its current use (recycling sorting facility) but would suit a variety of similar manufacturing or laboratory uses. (id:58576)
Ekort Realty Ltd.












