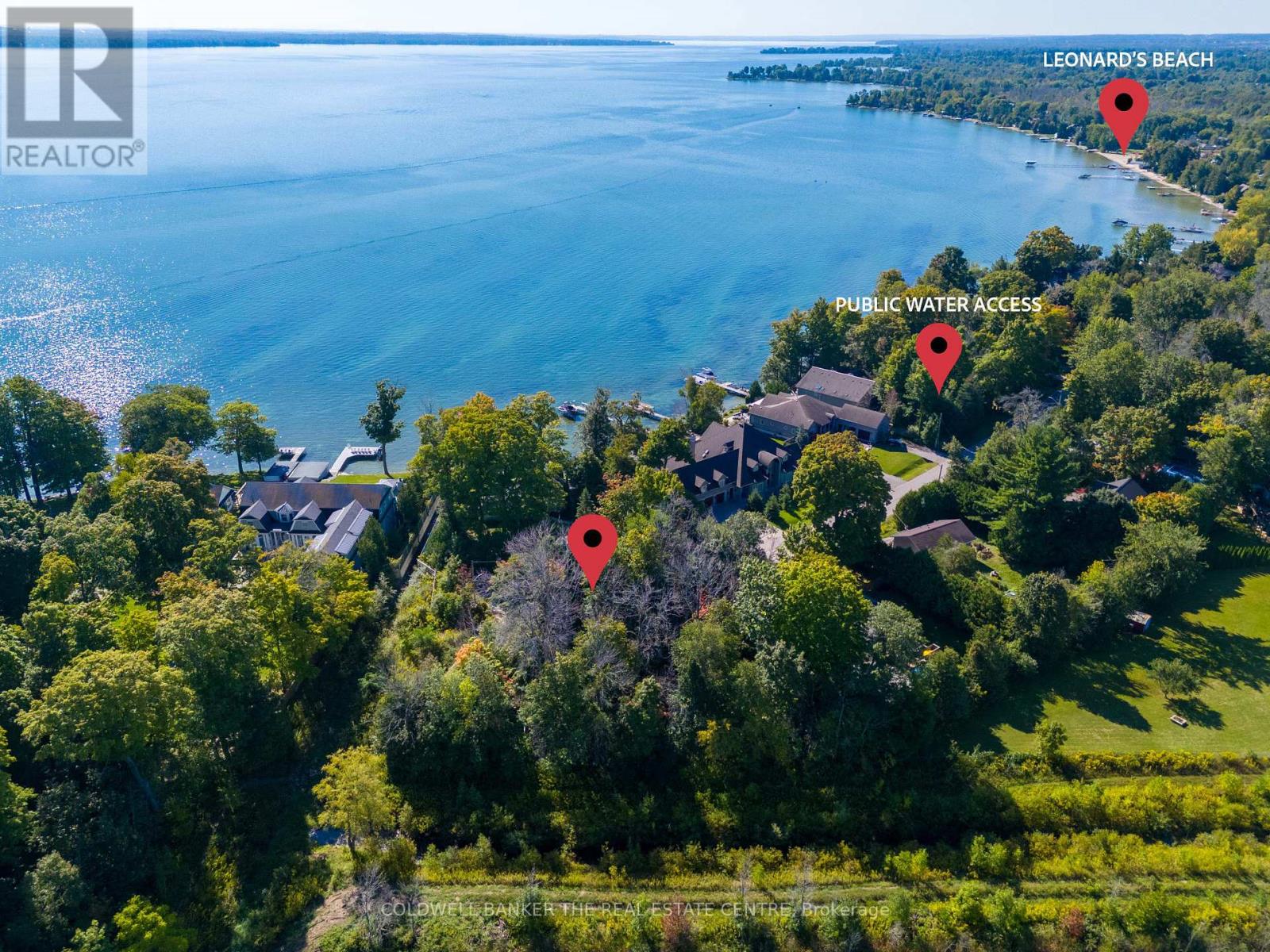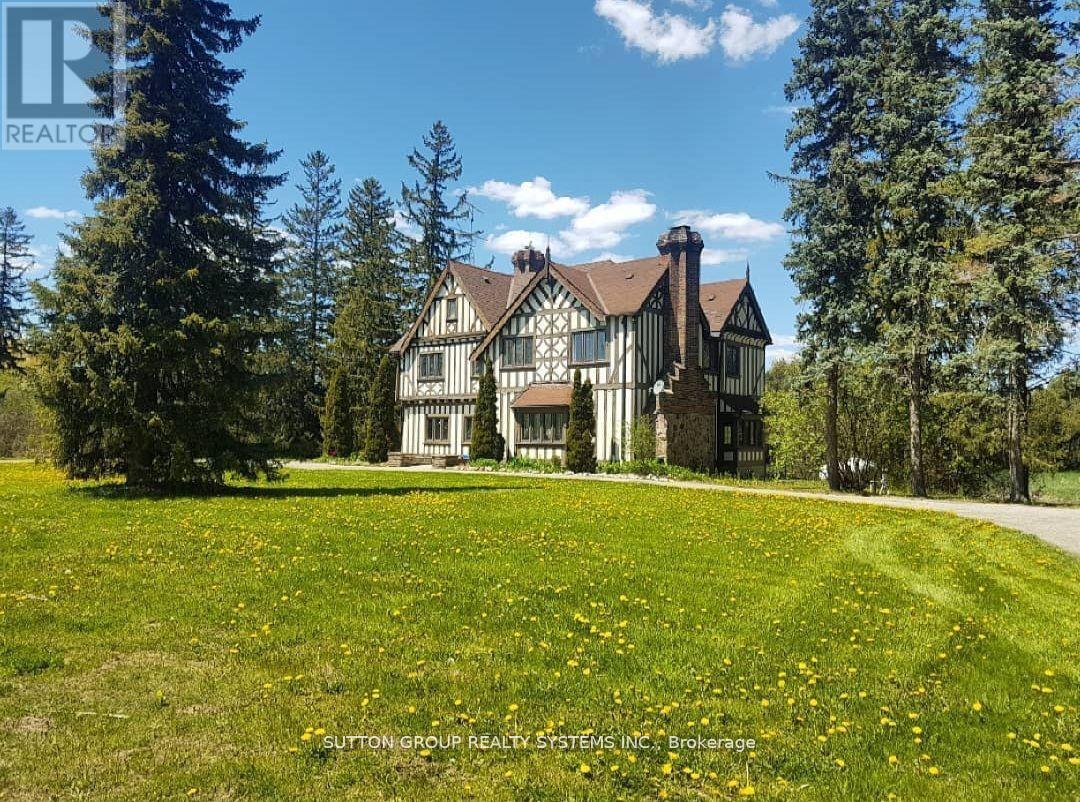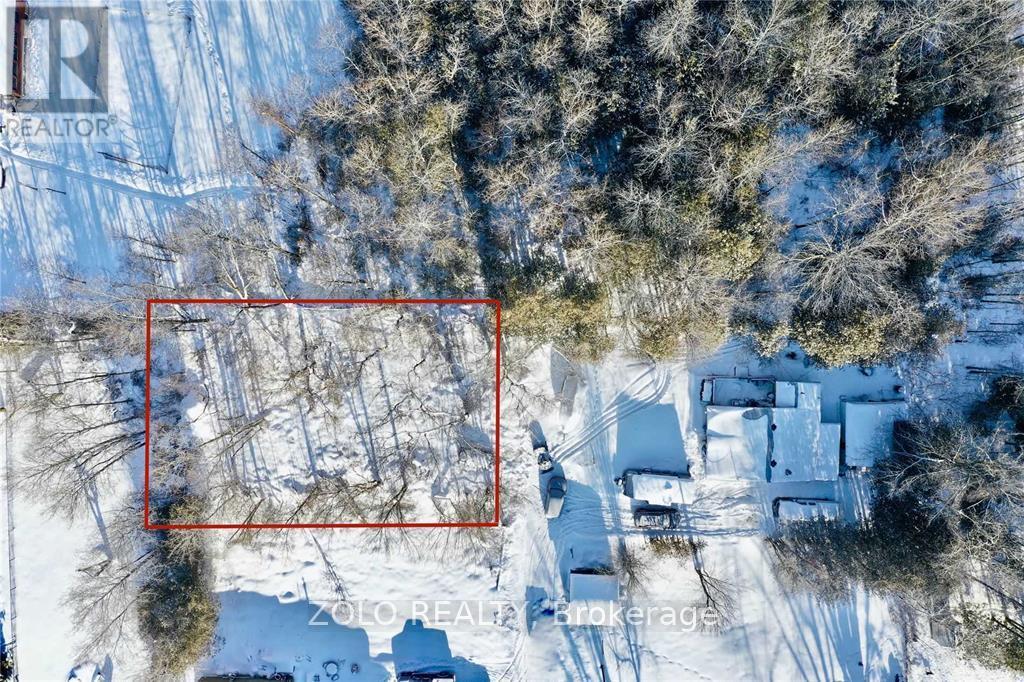17 Bascom Street
Uxbridge, Ontario
Downtown Uxbridge location. Former Fire Hall. 4,000 sq.ft. of ground floor space, with 3 - 11ft X 11ft drive-in doors. Additional outdoor parking opportunity. Short term rental of 2 to 3 years. Tenant to pay for gas and hydro. **** EXTRAS **** Tenant to pay directly to hydro and gas providers. Tenant to clear snow. (id:58576)
Royal LePage Rcr Realty
Lot 30 Purvis Street
Innisfil, Ontario
REMARKABLE PROPERTY, FIRST TIME OFFERED FOR SALE. A truly stunning building lot waiting for your dream build. This impressive 60 x 133 foot lot is located across the street from Lake Simcoe and backing onto EP land. For the ultimate in privacy, the lot is located at the end of a dead end street. A true nature lover's locale with an abundance of birds and local flora & fauna. A lovely walking path is easily accessible just steps from the property or if you prefer, push in a paddleboard from the conveniently located quiet public water access less than a 100 metres from your front door. The sandy shores of Leonard's Beach are at the end of the street for lazy beach days and swimming. On a street lined with fine homes & luxury waterfronts and under an hour from Toronto, you can be confident you are building in a highly coveted & desirable area. Services at lot line include water & sanitary. Hydro, natural gas, internet and cable are available. Plan of subdivision available. Second similarly sized building lot located next to the property may also be available for sale. (id:58576)
Coldwell Banker The Real Estate Centre Brokerage
724 - 2 David Eyer Road
Richmond Hill, Ontario
Never Been Lived In, Brand New Luxurious 1+1 Bedroom Condo. Open Concept, Modern Kitchen. Laminate flooring through out. Wrap around balcony. Southwest exposure. Den can be used as 2nd bedroom. One Parking & One Locker. Easy Access To Hwy404, Costco, Parks/Trails, Transits, and Restaurants. Golf Course, Community Centre. Amenities include gym, Yoga Studio, outdoor lounge with BBQ, party room, and movie theatre **** EXTRAS **** Build in Fridge, Cooktop, Dishwasher, Washer & Dryer. One parking & one locker. (id:58576)
Benchmark Signature Realty Inc.
7485 King Road
King, Ontario
Stunning 3.6 Acres with Scenic Views and 1957 Brick Bungalow**This 1100 sq. ft. bungalow is a blank canvas awaiting your personal touches. The property is being sold ""as is,"" primarily for its land value. Situated in a beautiful and convenient location, the property offers long views and easy access to thousands of acres of conservation land ideal for a new home. This site will attract landscapers and renovators, featuring ample parking and good visibility from the road. Note that the slopes are managed by the TRCA. Property may offer possibilities of future diverse development, whether residential, commercial or mixed use. **** EXTRAS **** S/S Appliances, stove, Fridge, washer & Dryer. (id:58576)
King Realty Inc.
13284 Bathurst Street
King, Ontario
One-Of-A-Kind Rare Estate! Enjoy Acres Of Privacy, Surrounded By Mature Trees. Gated Entrance. Historic Handcrafted Woodwork, 3 Wood Burning Fireplaces, Split Layout, Ample Storage. Coffered Ceiling In Master leading to a large walk-through closet and ensuite. Bright Bedrooms. Heater In Garage. Bonus 3rd Flr Loft Featuring 3 Skylights. 2 Staircases. Close to private and public schools, grocery, transit. Approx. 10 min drive to Hwy 400 & Hwy 404 **** EXTRAS **** S/S Stove, Fridge, Dishwasher & Microwave. Washer And Dryer. Ultra Violet Light Water Filtration System, Alarm System. Tenant To Maintain Lawncare, Snow Removal, Water Softener (id:58576)
Sutton Group Realty Systems Inc.
3310 18th Side Road
King, Ontario
Presenting a masterpiece like no other, an architectural marvel brought to life by elegant workmanship at its finest. This exquisite luxury estate is set on 10 acres of pristine flat land. Spanning over 20,000 Sqft of luxury living space where every room captivates extraordinary finishings and will exceed your expectations. Step into the grand foyer with soaring ceilings and an elegant palace style staircases to greet your guests in a timeless style. Grand entertaining rooms featuring 22' custom ceilings and expansive windows, offering breathtaking panoramic views. Featuring 8 suites including master suite retreat, sauna & spa room, elevator, theatre room, indoor waterfall wall & much more. **** EXTRAS **** 4 fireplaces, gas Wolf 60\" Stove, Wolf 60\" Hood, Built-In Bosch Coffee Maker, Dacor Fridge & Freezer, B/I Wolf Microwave, Bosch Dishwasher. Steam Humidifiers, 4 Furnace 4 A/C, Whole House On Reverse Osmosis System & Water Softener System (id:58576)
Central Home Realty Inc.
1422 Maple Way
Innisfil, Ontario
Great Opportunity To Build Your Dream House Or Cottage, Zoned Residential R1, Friendly Growing Community, Innisfil Go Station Planned, Live By The Lake Go Train To Toronto, , Walking Distance To Public Boat Launch In Lake Simcoe, Private Quiet Street, Prime Location Just Steps To Lake Simcoe, Close To All Amenities, Mature Trees. (id:58576)
Zolo Realty
203 - 29 Toronto Street S
Uxbridge, Ontario
Newly renovated 1444 Sq Ft Office Space, 2nd Floor w/ Elevator. Professionally Managed Building, Major Improvements to Both Interior and Exterior of Building In the Past Few Years. High Traffic Area, Ample Parking in Front and Rear of Building. **** EXTRAS **** Building Tenants include: Medical Office, Pharmacy, Medical Lab and Imaging, Dentist, Accountant, Restaurant. Exclusive Use Rights Apply (id:58576)
RE/MAX All-Stars Realty Inc.
3944 19th Avenue
Markham, Ontario
Welcome to a secluded haven in Markham, Ontario, where a custom built bungalow on 10 acres of farmland not only offers tranquility but potential for future development. Located in one of the greatest and most desired areas in the GTA, this large 10 acre property has it all! This thoughtfully designed residence emphasizes both comfort and practicality with spacious rooms, brand new renovated kitchen, 3 season room, fully separate in-law suite with separate entrance and walk-out basement, an attached and a detached 2 car garage and so much more! **** EXTRAS **** Potential land value (id:58576)
Sutton Group-Heritage Realty Inc.
48 Country Club Crescent
Uxbridge, Ontario
Property Located in A Peaceful Gated Golf Course Community Of Wyndance Estate. This Beautiful 4 Brs and 3 Car Garage Bungaloft Features A Ground Floor Master Bedroom Retreat Overlooking A Beautiful Community Park with Spectacular Clear View Of The Fountains, Walking Trails, Tennis & Basketball & Pickleball Courses. 2423 Sq Ft Of Unfinished Basement. Fenced Yard! Covered Back Porch! **** EXTRAS **** All Stainless Steel Kitchen Appliances; Washer/Dryer; Inground Sprinkler System; CVC, All Elfs and Window Coverings. Part of the furniture available. (id:58576)
Bay Street Group Inc.
3692 Ferretti Court
Innisfil, Ontario
Rare Opportunity To Own A Breathtaking Island Corner Townhome Full Of Over $300K In Upgrades! Subzero & Wolf B/I Appliances, pantry, Wine Fridge, Large Elevator, 5-Piece Spa-Like Ensuite W/Jet Tub & Heated Floors, Lots Of Closet Space, 3 Decks: A Deck Off Primary Bdrm, Large Upper Deck With Breathtaking Views Of Lake Simcoe & Large Lower Level Deck W/ Walkout From Living Room & Ideal For Hosting Lavish Parties. Direct Access To Private Boat Slip From Lower Deck. Pot Lights, Smooth 9' Ceilings, Extra-Large Windows That Provide Lots Of Natural Light & Fantastic Views! 2nd Flr Landing Provides A Perfect Spot To Enjoy A Good Book Or Coffee. Enjoy The Comfort Of A Private Side Entrance W/ Elegant Landscaping. Just A Quick Drive To Great Restaurants, Stores, Parks, Cafes, Hwy 400, And Anything Else You Need! Welcome To Friday Harbour! **** EXTRAS **** Furnished Home, Wolf/Subzero & Samsung Appliances, BBQ, 5 TV brackets, All Designer Light Fixtures, All Window Coverings (Electronic W/Remotes), Garage Door Opener W/Remotes. Fees: $257.72/m Club Fee, $5,453.20 Annual Resort Fee. (id:58576)
RE/MAX Experts
99 Linden Lane
Innisfil, Ontario
Discover your dream retirement haven in Sandy Cove Acres, an exclusive 55+ community. This charming home is situated in a prime location and has a highly sought-after layout with 2 bedrooms, 1bath, easy access entry, and 2 parking spots at your front door. Enjoy your morning coffee on the covered porch or unwind in the backyard oasis with views of lush, immaculate greenery. Inside ,the spacious primary bedroom features an expansive walk-in closet and private access to the bathroom with a walk-in shower. The home flows seamlessly from the living/dinning area, through the large bright kitchen to the sunlit retreat with a cozy gas fireplace, leading to a serene deck and a breathtaking backyard paradise. Perfect for hosting family and unwinding in the beauty of nature. Embrace the vibrant community with shuffleboard, two saltwater pools, a library, wood workshop, fitness center, recreation centers, and various clubs and events. This is the perfect blend of comfort, community, and tranquility for your retirement years. Land Lease for New Residents $739.68+Tax. (id:58576)
Royal Star Realty Inc.












