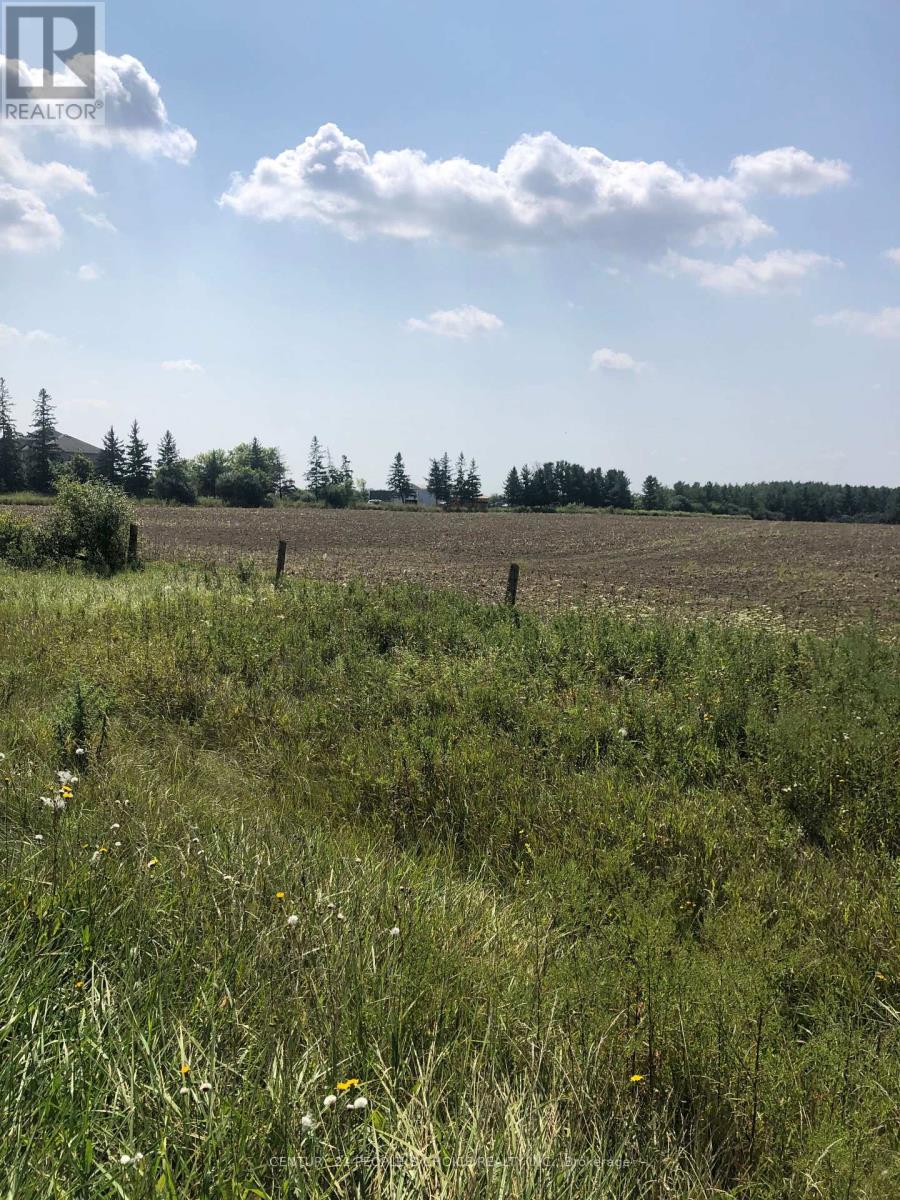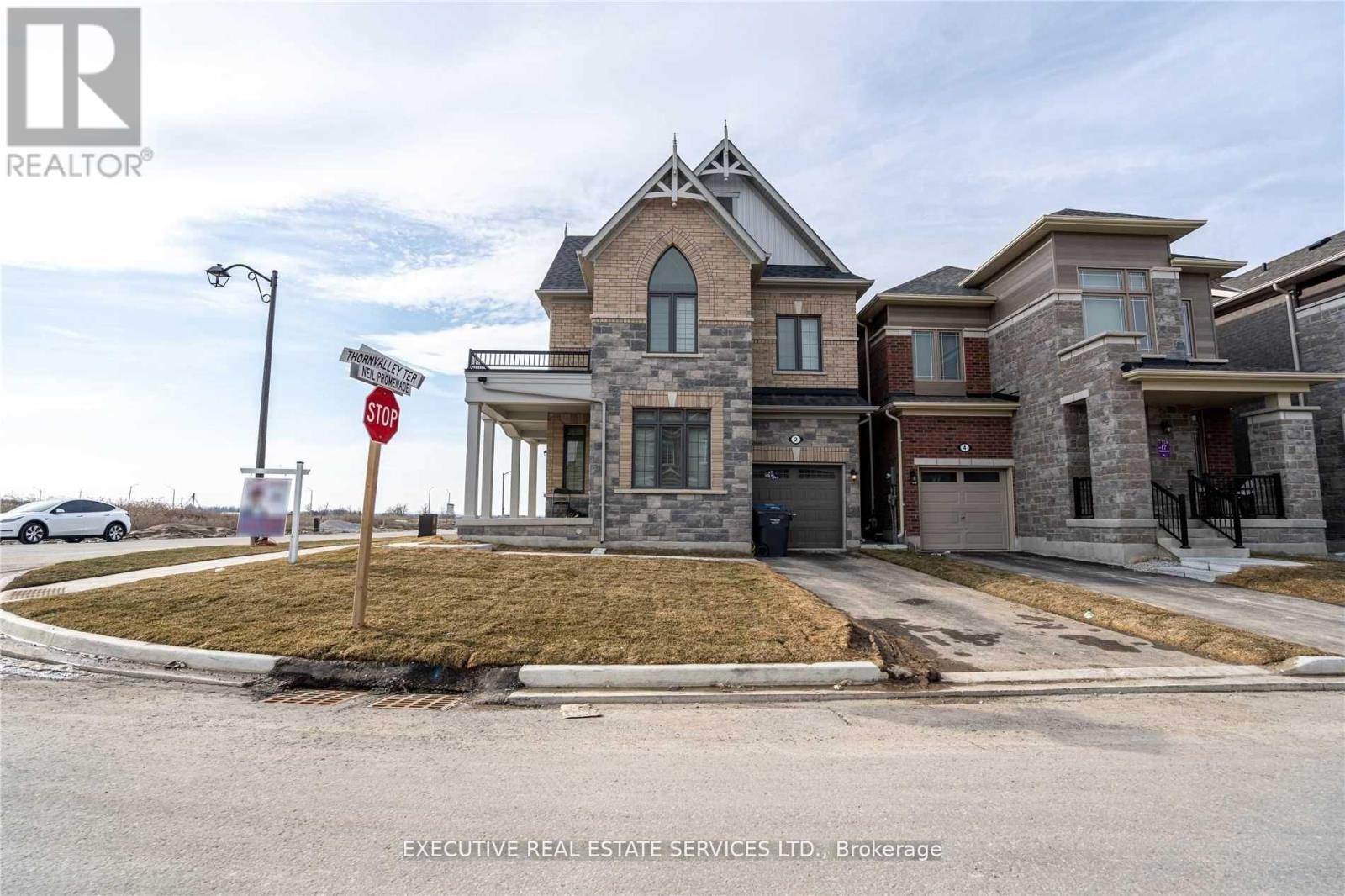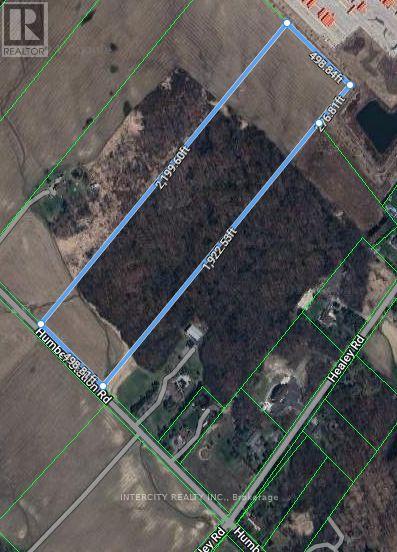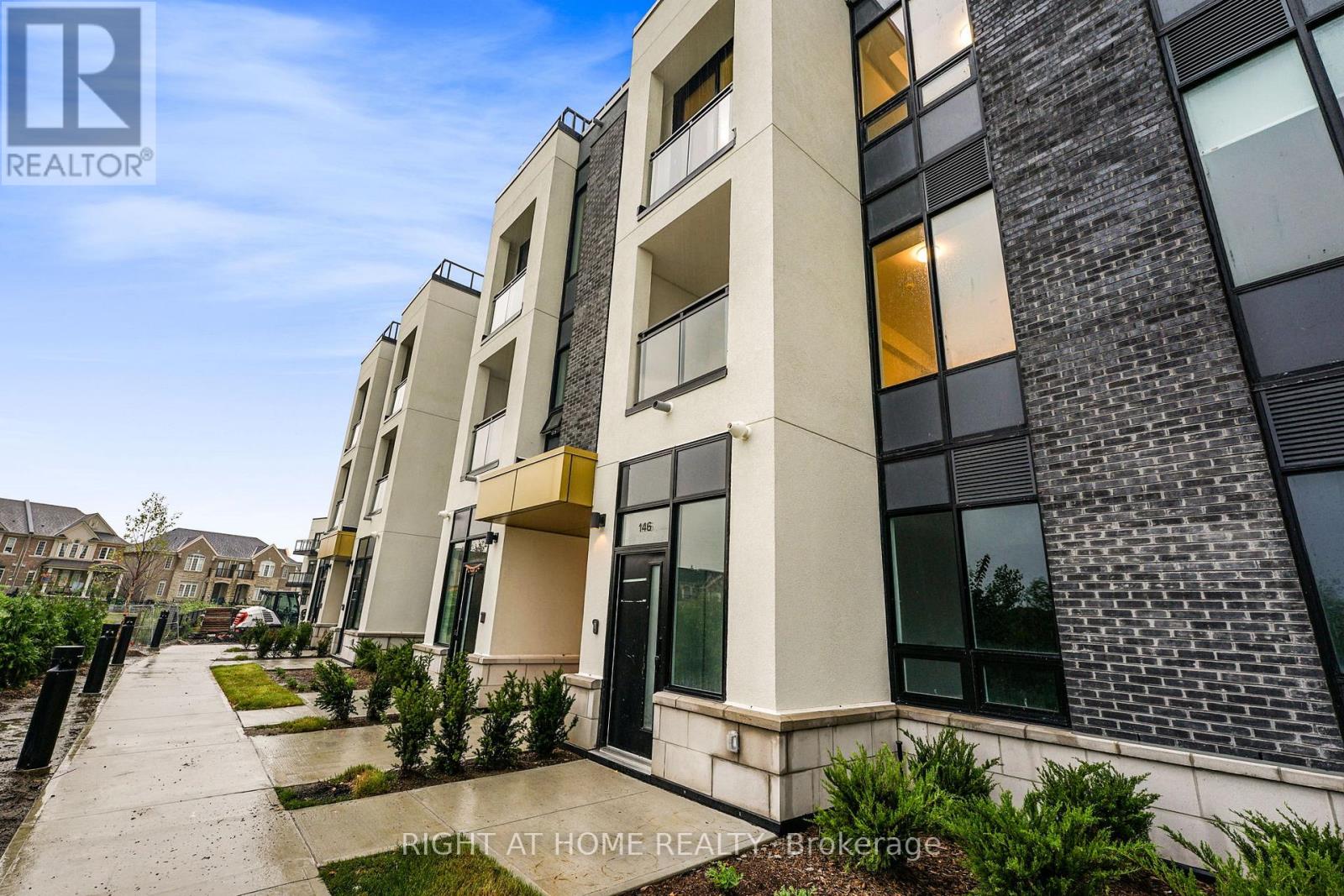14707 Dixie Road
Caledon, Ontario
Welcome to Beautiful Country Home with 10 Acres of Farm Land with Fully Renovated Bunglow from top to bottom, New Kitchens, Never used upstrs Kitchen w/o pot lights, granite cntrtps, new applcs, new hrdwood Flrs upstairs, no Carpet in house, Large bdrms, w/o bsmt to beautiful green space. Updated ac/fur. Mins from the city, close to all amenities, very prestigious neibhourhood, open concept Bunglow with 9' ceiling. Ready to Move in. Buyers' Delight. SHOW AND SELL ! (id:58576)
Homelife Silvercity Realty Inc.
13793 Airport Road
Caledon, Ontario
For sale on Airport Rd 1.35 acres of property zoned mu 526 with two buildings. Idea for contractors yard, equipment storage, agricultural sales and service, Dump Truck Yard & many other uses. No cannabis production or uses !! Two buildings on the property - main shop 4900 sq. Ft and office/shop building is 1608 office and 1230 sq. Ft shop. Very convenient location. (id:58576)
Century 21 People's Choice Realty Inc.
0 Airport Road
Caledon, Ontario
Prime investment opportunity , two km from Mayfield on west side of airport Rd., Well situated for Future Development 34.8 acres land. Properties Nearby zoning approved for Commercial And Industrial Purposes. Minutes From Brampton. Approximately 12 To 14 Acres Are White Belt. Seller Willing To Provide Vtb. Close to proposed GTA west corridor (Hwy 413) A Property Like This One Doesn't Come Around Very Often. **** EXTRAS **** Best Location for developments (id:58576)
Century 21 People's Choice Realty Inc.
19728 Kennedy Road
Caledon, Ontario
Nestled in the serene landscape of Caledon, this luxury bungalow epitomizes elegance and comfort. Beyond its double gates and driveway lies a meticulously crafted retreat perfect for nature enthusiasts. The exterior showcases a timeless stone finish, complemented by exquisite landscaping that frames both the front and backyard. Step inside to discover a world of sophistication, where high ceilings adorned with crown moldings and coffered designs extend throughout. The spacious foyer welcomes with custom doors, setting the tone for the grandeur that awaits. A family room warmed by a fireplace offers a cozy gathering space, while the chef's dream kitchen boasts granite counters and a large central island. Formal dining room, primary bedroom with a lavish 7-piece ensuite and separate his-and-her closets, main floor laundry. Finished basement with a large rec room invites leisurely evenings, complete with a sophisticated wet bar for effortless entertaining. Indulge in cinematic experiences in the home theater, or maintain an active lifestyle in the dedicated gym space. An additional bedroom provides privacy and comfort for guests or family members. Every detail of this exceptional property, from its quality construction to its thoughtfully designed spaces, caters to those who appreciate the finer things in life. Discover unparalleled luxury in the heart of Caledon, where impeccable craftsmanship and natural beauty harmonize effortlessly. **** EXTRAS **** Fridge, Stove, Dishwasher, Washer, Dryer, 2 Propane Fireplaces, Central Vac, Jacuzzi, High End Light Fixtures, Concrete Patio, Electric Power Backup Generator, 3 Garage dr openers, Automactic Electric Front Gate, 3+2 Garages, Wood Oven. (id:58576)
RE/MAX Gold Realty Inc.
67 Town Line
Orangeville, Ontario
Attention Investors! This charming century home, divided into 3 separate living units, is fully occupied with tenants willing to stay, undergoing upgrades, including new floors in the bedroom and living area. The property boasts a convenient location close to the GO Bus Terminal and within easy walking distance to downtown amenities. Each unit has its own entrance and is separately metered for hydro. Recent upgrades include a renovated main floor (2018), a renovated second floor (2019), basement floors, paint (2024) roof (2019), and a refreshed driveway (2021). There is ample parking and a large lot offering potential for expansion. Don't miss this investment opportunity! (id:58576)
RE/MAX Metropolis Realty
18888 Kennedy Road
Caledon, Ontario
Stunning 1 acre prime flat vacant land for sale in Caledon. Perfect to build dream home. Drawings for custom home approved, zoning allows house to built up to 12, 000 sqft. On a paved road surrounded by custom homes. Minutes to Caledon Village and Highway 10. Just a 15 minute drive to Brampton! Perfect for nature lovers! Amazing opportunity to build your own custom dream home! **** EXTRAS **** Please book showing to view property, do not go/walk on without appointment. (id:58576)
Ipro Realty Ltd
2 Thornvalley Terrace
Caledon, Ontario
Nestled within the tranquil landscape of Caledon, Ontario, 2 Thornvalley Terrace stands as an epitome of modern comfort and timeless elegance. Situated on a coveted corner lot, this exquisite property offers a harmonious blend of spacious living, contemporary amenities, and picturesque surroundings.As you step into this inviting abode, you're greeted by a sense of warmth and sophistication. The main floor welcomes you with an open-concept layout, adorned with gleaming hardwood floors and abundant natural light streaming through the large windows. The heart of the home, a stylish kitchen, boasts modern appliances, ample counter space, and sleek cabinetry, making it a culinary enthusiast's delight.Adjacent to the kitchen, the living and dining areas provide an ideal space for relaxation and entertaining guests, creating seamless connectivity for everyday living. Whether it's cozy family gatherings or lively dinner parties, this home effortlessly accommodates every occasion.Venturing upstairs, you'll discover four spacious bedrooms, each thoughtfully designed to offer comfort and tranquility. The master suite serves as a serene retreat, featuring a luxurious ensuite bathroom and a walk-in closet, providing a private sanctuary to unwind after a long day.Completing the home's offerings is the unfinished basement, a canvas awaiting your personal touch. Whether you envision a home theater, a fitness center, or a playroom for the little ones, the possibilities are endless, allowing you to tailor the space to suit your lifestyle and preferences.Outside, the property showcases its charm with manicured landscaping and a single-car garage, offering convenience and functionality for your vehicle and storage needs. The expansive corner lot provides ample space for outdoor activities, gardening, or simply basking in the natural beauty that surrounds you. **** EXTRAS **** In essence this home presents a rare opportunity to embrace a lifestyle of luxury. Embodies the epitome of gracious living, offering a perfect blend of comfort, style, and functionality. With its unparalleled charm and idyllic setting. (id:58576)
Executive Real Estate Services Ltd.
308 - 310 Broadway Avenue
Orangeville, Ontario
Welcome to a well-managed and quiet condo centrally located in Orangeville close to coffee shops, shopping, schools, and parks. This beautifully designed 1-bedroom plus den unit offers versatile living in just over 600 square feet. The den can easily serve as a second bedroom, dining room, or home office. The open concept living space includes a spacious kitchen and living room. Enjoy the elegance of hardwood floors throughout, complemented by quartz countertops in the kitchen and bathroom. The kitchen is further enhanced with a stylish herringbone backsplash, while the bathroom features a matching herringbone shower tile, upgraded shower head, and glass shower surround. Many upgrades include pot lights, stainless steel appliances including an upgraded fridge with bottom freezer, and in-suite washer & dryer. Bedroom & Living Room have separate heating and AC units. TOP 5 REASONS TO LIVE HERE! 1) Perfect for downsizers. 2) Get your foot in the real estate door. 3) Easy driving distance to Brampton, Mississauga, Airport. 4) Close to coffee shops, shopping, schools, and parks. 5) Well managed and full of upgrades!This unit is perfect for those seeking a blend of style, comfort, and convenience. Dont miss out on this exceptional opportunity! (id:58576)
Century 21 Millennium Inc.
0* Humber Station Road
Caledon, Ontario
Great Future Residential Development Land in Bolton Residential Expansion Area. Property consists of 25 Acres with 495 feet frontage just North of Healey Rd. Zoned Environmental Policy Area 2 (Epa2); And Agricultural (A1) **** EXTRAS **** Land is near Canadian Tire + Amazon Distribution Centre. (id:58576)
Intercity Realty Inc.
15466 The Gore Road
Caledon, Ontario
15466+15430 Gore Rd. An Extraordinary New Fully Renovated Award Winning Builder Chatsworth Fine Homes & Interior Design By Renowned Jane Lockhart Designs. Located In Prestigious East Caledon, This Custom-Built Estate Is Encircled By 52.5 Acres Of Private Forest, Three Vast Ponds, Cascading Stream, 2-Km Nature Trail & Protected Spring-Fed Lake. Exquisite Primary Residence With Additional 1-Bedroom Coach House, 3-Bedroom Guest House That Includes A Finished Basement & Two Fireplaces & Coastal Beach House On Private Swimmable Pond With White Sand Expanse. Main Estate Features Lavishly-Appointed Great Room & Dining Room With Custom Mouldings, Opulent Champagne Bar, 2-Way Fireplace & Walk-Out To Terrace, Gourmet Kitchen W/Attached Morning Kitchen With Best-In-Class Appliances, Elegant East-Facing Primary Suite With Two Ensuites, Steam Showers & Bespoke Dressing Room. Outdoor Living Room With Automatic Screen & Fireplace. Ascend The Artfully-Designed Open-Riser Staircase Or Elevator To The Interior Balcony. Three Upstairs Bedrooms & Library With Ensuites, Expansive Entertainment Room W/Walk-Out To Pool. Fully-Equipped Wet Bar, Custom-Designed Ice Cream Parlour, Beauty Salon & Spa, Gym WITH Cushioned Floors, TrackMan Golf Simulator Room & Breathtaking Glass-Domed Conservatory. Two Garages With Heated Floors & EV Chargers. Stunning Outdoor Pool & Adjoining Hot Tub With Waterfall, Meticulous Landscaping, Groomed Greenery For Golfers, Scenic Lookout With Skyline Views & Horticulturalists Dream Outdoor Garden. Designed For Gracious Entertaining & Extravagant Living, Stonebridge Is Altogether Spectacular In Size, Natural Beauty & Artisanship. **** EXTRAS **** Smart Home Tech., Net Zero Home Solar Home, Sec. Cam. Network, Lutron Home Auto Sys., Extensive Property Lightscaping, La Cornue Double Oven & Stove, SubZero F/F, LG Clothes Steamer, 5 Car Garage, 3 Car EV, Salt Water Pool & Hot Tub. (id:58576)
RE/MAX Realtron Barry Cohen Homes Inc.
147 - 3010 Trailside Drive
Oakville, Ontario
Welcome to Distrikt Trailside! This bright 2 Bed condo town features 10' smooth ceilings, upgraded kitchen with island, private rooftop terrace with views of the pond, terrace on main level and master bed balcony. Spectacular indoor and outdoor amenities with 24hour concierge, on site property management office and a convenient parcel storage system and mail room, a pet washing station and a double height fitness studio equipped with state of the art weights and universal cardio equipment, ample indoor and outdoor spaces to do yoga and Pilates.6th floor features an extensive residents amenity space with a chef kitchen, private dining room, a separate lounge with fireplace, and a games room.The beauty, uniqueness and quality of this building is a must see! **** EXTRAS **** Luxury kitchen made in Italy by Trevisano combines glass and European laminate cabinetry, soft close drawers and cabinets, porcelain backsplash tile, single basin under mount s/s sink with single lever faucet and convenient pulldown spray. (id:58576)
Right At Home Realty
5431 Appleby Line
Burlington, Ontario
Welcome to your own personal resort style living! Beautiful and meticulously maintained custom built home with 9000 sq ft of living space includes 2 kitchens, 5 Bedrooms and 6 bathrooms. High quality finishes throughout. Large 4 car garage with epoxy flooring. The property offers spectacular and breathtaking views from every angle of the home. The house is surrounded by exquisite landscaping and a salt water pool. It is equipped with 2 hot water tanks, 2 air conditioners and 2 furnaces. A 40x60 work shed is perfect for storage and machinery. The private gate is grand and luxurious. There are many mature fruits trees including apples, pears, plums and grapes. Adjacent to the Burlington Airport. Direct access to Bell School Line and Appleby Line. 88 Acres of flat clear land. Land banking opportunity. Easy access to 407/401/QEW. 5 min drive to the city and shopping. (id:58576)
Sutton Group - Summit Realty Inc.












