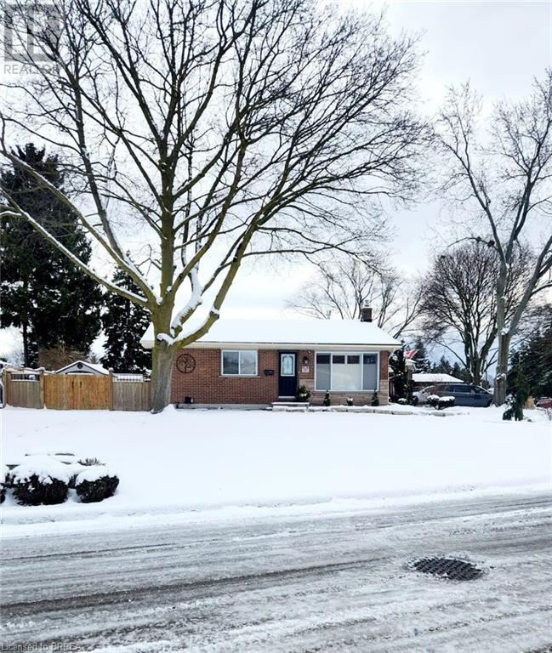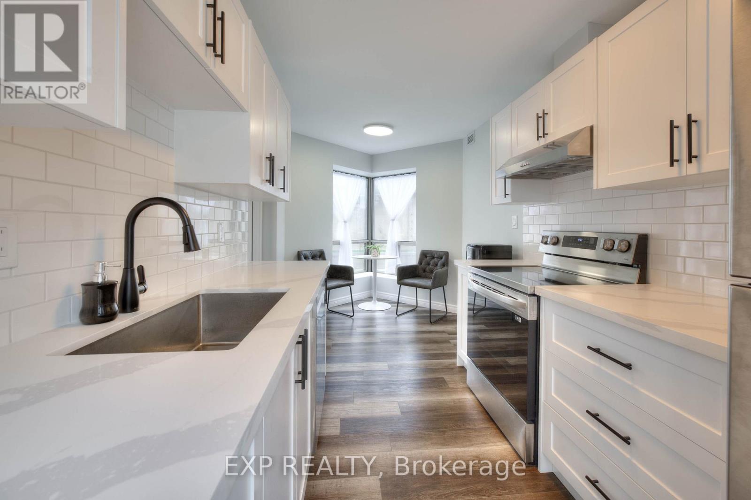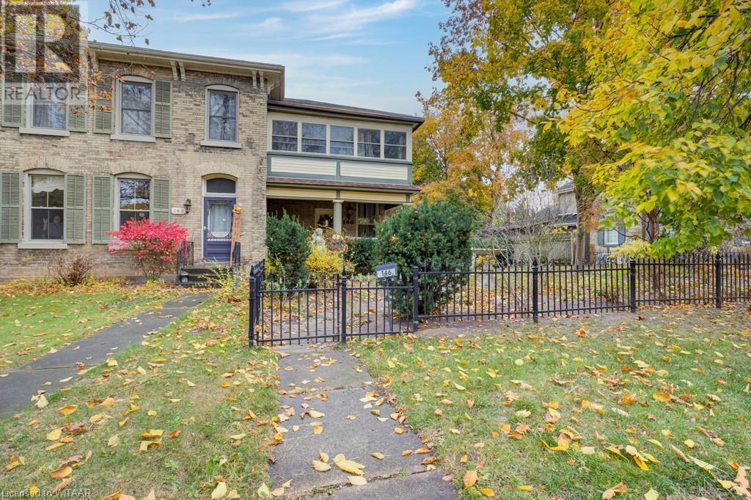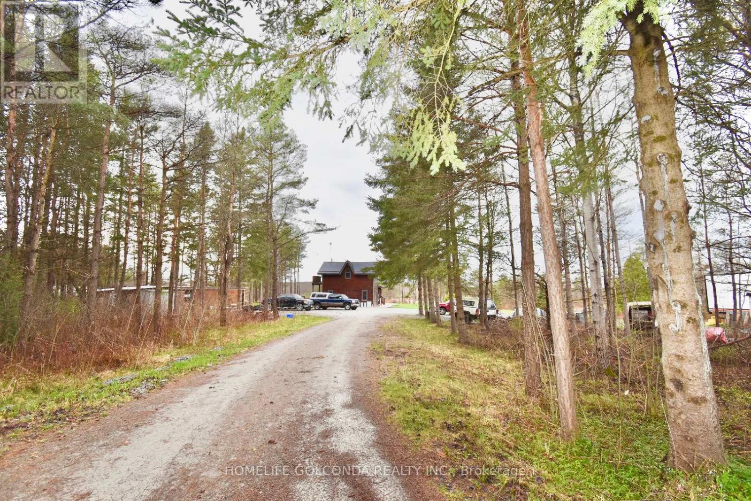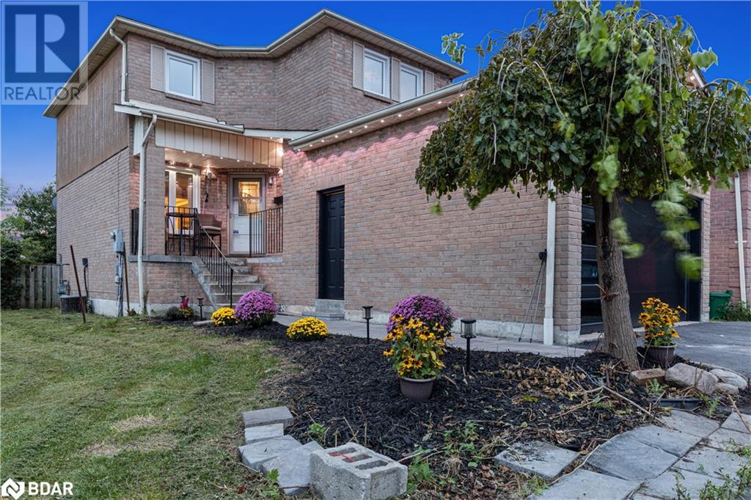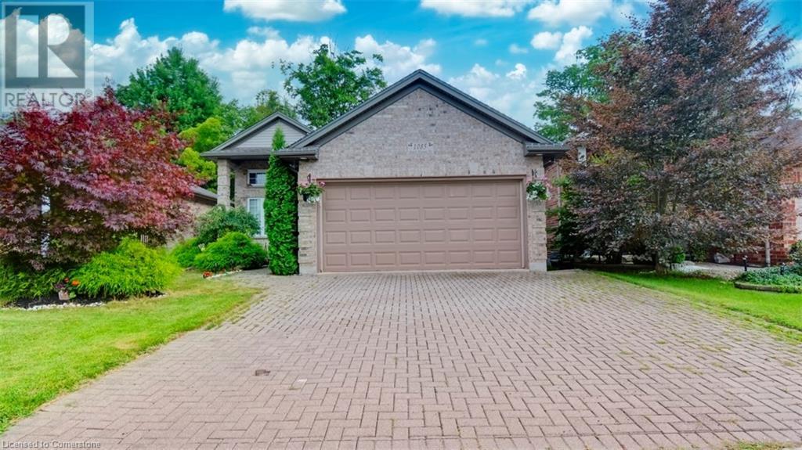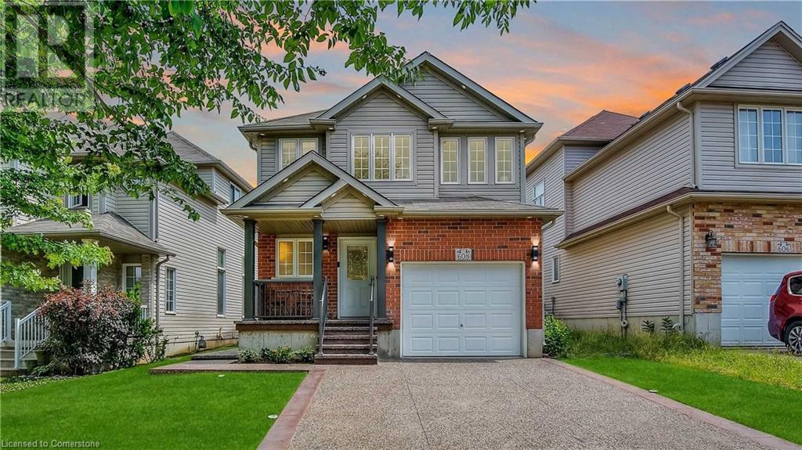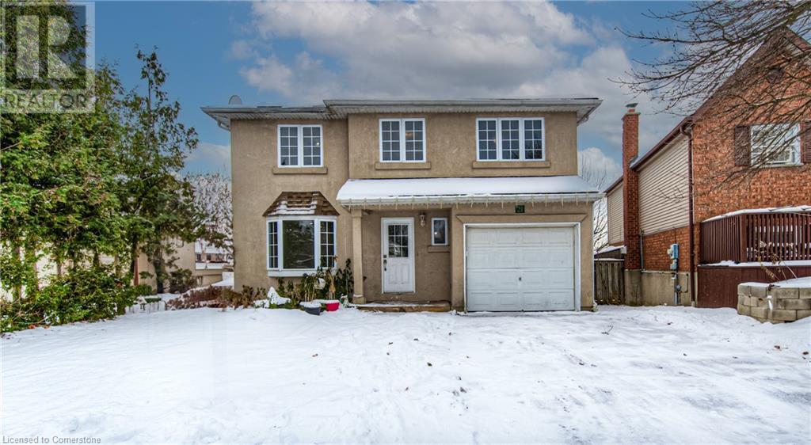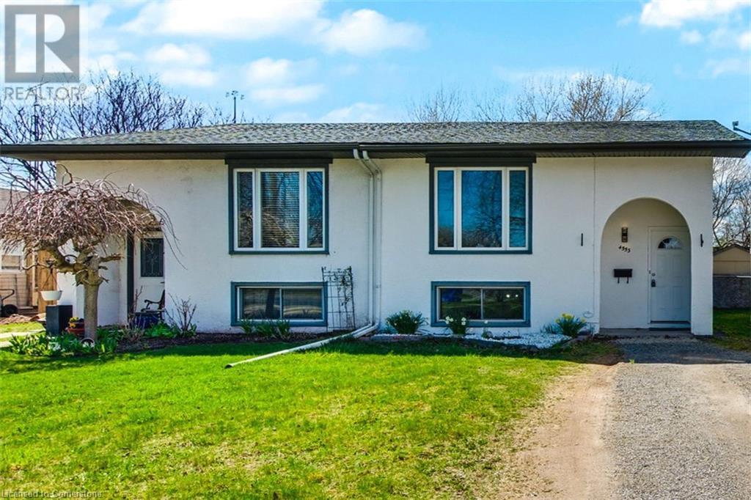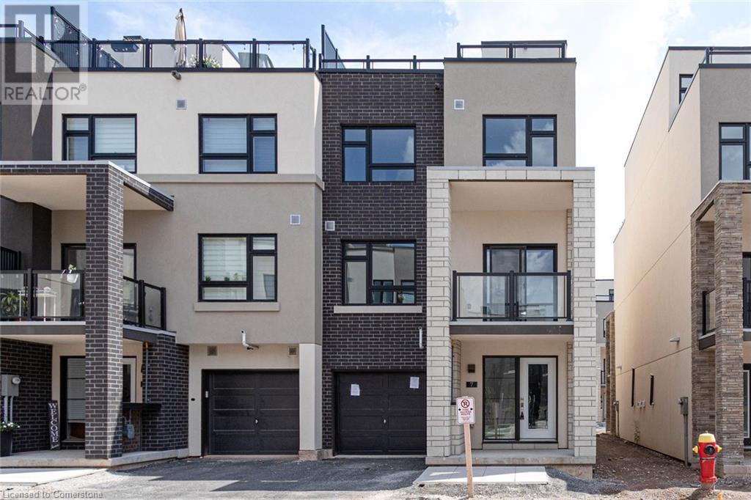7 Brier Crescent
Brantford, Ontario
STUNNING LOWER UNIT AVAILABLE FOR LEASE! Welcome home to 7 Brier Crescent, a newly renovated 1 bedroom, 1 bathroom lower unit with parking located on a gorgeous landscaped property in Brantford’s popular Greenbrier neighbourhood. Luxury vinyl floors & recessed lighting fashion this lovely 1000 sq ft unit, with built-in shelving in the large living/dining space and French doors throughout. The kitchen has newer stainless steel appliances, a quartz countertop, a tiled backsplash and an over-the-range microwave. The large 3 piece bathroom is equipped with a glass shower enclosure and the laundry room has ample space for storage. A large bedroom with a closet completes the layout of this unit. There are no rental fees (water heater & water softener included), WIFI and all utilities are included. Shared snow removal responsibilities, there are no sidewalks to clear. Shared rear yard. Located close to excellent schools, shopping and all amenities. (id:58576)
RE/MAX Escarpment Realty Inc.
250 Tullaghan Heights
Ottawa, Ontario
Only one year old, remarkable 3 bedrm, 4bath dwelling spans 1,768 square feet conveniently situated in the sought-after Quinn's Pointe in Half Moon Bay. Main level boasts 9-foot ceiling with an open-concept, upgraded eat-in kitchen with an expansive quartz countertop, soft-closing cabinetry, and top-of-the-line stainless-steel appliances. dining/living room adorned with hardwood flooring.On the second floor, an illuminated master bedrm with a walk-in closet and a luxurious 4-piece ensuite. Two additional bedrooms offer ample closet space, second full bathroom and linen closet. The finished basement reveals a spacious family room and a partial bathroom and laundry room. Equipped with central air conditioning, central moisture control, an HRV system, and a tankless water heater for all your comfort. Backing onto detached single-family homes with the serenity of green spaces. A few minutes' drive from Barrhaven Costco and a bustling shopping mall. Mint condition! (id:58576)
Royal LePage Performance Realty
673 Aquaview Drive
Ottawa, Ontario
Beautiful 4 Bedroom home with a brick facade on a corner lot across from a park. Covered front verandah, Spacious foyer w/captivating sight lines. Gleaming hardwood on 2 levels & hardwood staircase. Formal front Living room with large windows offering park views, Separate Entertainment sized Dining room with large window. Open concept Kitchen with tile floors, center island with outlets & cabinets on both sides, Stainless steel Appliances, coffee station, Eating area w/patio doors to yard. Open to the Family room with gas fireplace & pot lighting. Updated 2pc bath and inside access from garage. Primary suite w/walk-in closet, 4 pc ensuite with stand up shower & separate bathtub. 3 generously sized bdrms w/ample closet space, Updated 4pc bath. Convenient 2nd level laundry. Unspoiled basement to add your own touch. Spacious backyard with beautiful gardens, Large stamped concrete patio, gazebo and pvc fence. Great location close to schools, parks, shopping and transportation. (id:58576)
RE/MAX Affiliates Realty Ltd.
407 - 136 Darlington
Ottawa, Ontario
Flooring: Hardwood, Rarely offered opportunity to live in the sought after elegant adult-oriented Landmark community! Bright spacious 2 bedroom, 2 full bathroom apartment. Enjoy the peaceful scenery this apartment offers from the cozy sunroom surrounded by windows, or the private oversized balcony - which can be accessed from the sunroom or the master bedroom. Master bedroom with 4 piece ensuite bathroom and walk in closet. The apartment also offers a separate large office, in-unit washer and dryer, large dining room and living room with an elegant gas fireplace. Spacious entryway. The apartment includes underground parking with private locker. The community center offers inground saline pool, recreation/party room for private parties or card games with kitchen facilities, fitness room, tennis and pickleball courts, shuffleboard. This stunning apartment needs to be seen to be fully appreciated. Book your showing today. (id:58576)
Details Realty Inc.
101 - 300 Keats Way
Waterloo, Ontario
Discover modern living at its finest in this beautifully updated 2-bedroom, 2-bathroom condo at 300 Keats Way, Unit 101. The gorgeous kitchen features quartz countertops, sleek LG appliances, and a stylish subway tile backsplash, perfect for culinary enthusiasts. The spacious layout includes in-suite laundry and a private ensuite bathroom, ensuring comfort and convenience. Step outside through a separate sliding glass door to your brand-new composite patio deck, ideal for relaxing or entertaining. This unit also comes with two parking spots and an additional locker, offering both practicality and storage. Dont miss this contemporary gem in a prime location! (id:58576)
Exp Realty
133 William Street
Brantford, Ontario
Welcome to 133 William St. An 1880 built Victorian home that has the charm and character of a bygone era with many modern updates. Currently set up as a legal Duplex with a large main floor one bedroom apartment, and the second level with another large two bedroom unit. Gross income generated 40k. The main floor apartment is recently vacant allowing the purchaser to move in and have an income from the upstairs unit. This home offers flexibility to be easily converted back to a single family home. The home has 11 ft ceilings on the main floor and 10 ft ceilings on the second floor, exposed brick in the kitchen, a gas fireplace in the lower unit. Upgrades include: refinished maple hardwood floors throughout, new vinyl sash windows (2022), new roof (2019), new burner for boiler (2023), new carpeting on stairs (2024). The basement is freshly painted and clean which affords great storage. Enjoy the private, landscaped backyard complete with perennials, and flowering shrubs, from the concrete patio. Close to downtown, shopping, schools, Laurier University, transit, parks and all amenities. Do not miss this opportunity, call and book your viewing now!!! **** EXTRAS **** 2 Fridge, 2 Stoves, Washer, Dryer (id:58576)
Ipro Realty Ltd.
38 Egerton Street
Brantford, Ontario
Welcome to 38 Egerton. Prepare to be impressed! A gorgeous storey and a half home that boasts 3 bedrooms, and 2 full washrooms. This Brantford cottage sits tucked behind the stately homes of Dufferin Avenue. Numerous upgrades include: Premium, engineered, hickory hardwood throughout the main floor, marble flooring and tiles in the bathrooms. 10 ft ceilings on the main floor, and a gas fireplace. Newer windows, doors, furnace, central air, central vac, roof, updated wiring and all plumbing completed in 2019. The hwt is owned. The main floor has been redesigned to afford an open concept layout that includes 2 of the bedrooms. Hidden upstairs is the primary, loft complete with a 3 piece ensuite, skylights and open-styled closet. The show stopper is the kitchen which is a chefs dream! It features a custom 4x6 foot island, quartz countertops and S/S Appliances. Lots of countertop space make cooking and baking an ease for entertaining guests. The main floor also features a full 4 pc European styled washroom with heated floors, marble tiles and floating vanity. French doors off the kitchen open out onto the two-tier redwood cedar deck (2023), that over looks a privately fenced yard. The garden blooms from early spring, with the first snowdrops, to late fall with the last autumn rose. Numerous perennials, ornamental trees, and flowering shrubs adorn the perimeter of this professionally designed yard. A fantastic opportunity to own this magnificent home. A great neighbourhood close to schools, parks, coffee shops and walking distance to downtown. Do not wait...Please book your private viewing today! Open House 2-4pm Jan 5th & Jan 12th. (id:58576)
Ipro Realty Ltd.
196 Midland Place
Welland, Ontario
4-Bedroom, 3-Bathroom Detached Home with a 2-Car Garage and 6 car spice in driveway for Lease in Welland, Ontario. Enjoy the serene Canal View in this brand- in a prime location close to all the conveniences Welland has to offer: Right next to Highway 406, go station, Walmart, Canadian Tire, Rana and LCBO. 5 minutes to Seaway Mall, 5 minutes to Niagara College, 10 minutes to Brock University, 15 minutes to St. Catharine's GO Station, 20 minutes to the QEW, 20 minutes to Niagara Falls Premium Outlets, 15 minutes to Niagara Falls. Equipped with high-quality Samsung kitchen and laundry appliances. Don't miss out on this fantastic opportunity to live in a beautiful home with a perfect balance of comfort and convenience! (id:58576)
RE/MAX Excellence Real Estate
8959 Lynwood Park N
Ottawa, Ontario
Double-wide mobile home for sale in Lynwood Gardens, offering a fantastic opportunity for first-time homebuyers or investors. This home features a detached double car garage, a decent-sized living room with a cozy fireplace, a renovated kitchen with a walk-in pantry, and three bedrooms. The property also includes decks at the front and back, providing great outdoor spaces for relaxation, and comes with four appliances. Situated on approximately 1/8 of an acre with no rear neighbours, this home offers privacy and convenience. Located just five minutes from the 417 Boundary Road exit and the new Amazon Warehouse, it provides an easy commute to the city. The monthly lot fee is $695.50, which includes water, septic, garbage, and snow removal. The unit must be owner-occupied, is on leased land, and is sold as-is, requiring some TLC. Don't miss out on the potential this property offers. (id:58576)
RE/MAX Delta Realty Team
129 Seabert Drive
Arnprior, Ontario
This new Heritage model by award-winning Neilcorp in Arnprior uniquely offers a partially built 2 BEDROOM BASEMENT APARTMENT. It enjoys a 42x131 extra deep pool-sized lot with no rear neighbours. The main floor features 9 flat ceilings, maintenance-free Luxury vinyl plank (LVP) flooring, open living/dining area with cozy gas fireplace with plenty of natural light, oversized patio door in the large kitchen with Granite countertops, eat-in island, and large PANTRY. Enjoy the convenience of a main floor powder room and laundry/mud room connecting to the 2 car garage. The second floor benefits from the same flat ceilings and LVP floors. Primary bedroom with large WALK-In closet & upgraded ensuite bath. 3 generous bedrooms with large windows and a large second full bathroom. Over 25K has been invested on partial completion of the fully permitted, 2 bed/1 bath, basement unit for extra revenues. some pictures are virtually staged. (id:58576)
Exp Realty
B - 276 Carruthers Avenue
Ottawa, Ontario
Welcome to this beautifully furnished 2-bedroom, 1-bathroom apartment located in the heart of Hintonburg, one of Ottawa's most vibrant and sought-after neighborhoods. Steps away from trendy cafes, boutique shops, and gourmet restaurants.Easy access to public transportation and a short commute to downtown Ottawa. A thoughtfully designed interior with stylish furnishings and modern dcor. Two comfortable bedrooms, A well-appointed bathroom featuring contemporary fixtures. A fully equipped kitchen with all essential appliances, making meal preparation a breeze. (id:58576)
Ideal Properties Realty
126 Eighth Street W
Cornwall, Ontario
Flooring: Cushion, 7 Bedroom, 5 Bathrooms, 4 Kitchens and 4 separate entrances on 3 levels. Wow! \r\nThe house has a flexible layout which makes it easy to subdivide into multiple units with separate entrances. \r\nDon't worry about major repairs and surprises, since this house has been upgraded inside and out including paved driveway, waterproofing, and new decks. Just bring your best tenants or move into one and have the renters pay for all your expenses. \r\nThe house was rented out for $4945 per month with the owner occupying the basement level. Immediate positive cashflow makes this an ideal turnkey opportunity for first time property investors. \r\nA rare opportunity in a great Cornwall location with walking distance to Farm Boy, Tim Horton's, Walmart, Beer Store, Transit and much more. Not to be missed., Flooring: Hardwood, Flooring: Laminate (id:58576)
Exsellence Team Realty Inc.
146 Graham Street
Woodstock, Ontario
Welcome to 146 Graham Street, a charming Victorian century home in Woodstock's desirable North end. Greeted by a lovely yard beyond the wrought iron fence, an expansive west-facing front porch overlooks Victoria Park. With thoughtful upgrades throughout while maintaining the old charm and character, the main floor flows from the living area with custom built-in closets, to the dining room with large windows throughout allowing for ample natural light as well as a 3-piece bathroom on the main floor for convenience. Towards the rear of the house, you'll find a beautifully updated kitchen with a gas stove, dishwasher, large windows and a separate entrance to the backyard. On the upper level you'll find 3 bedrooms and a 4 piece bathroom, each with large windows allowing for natural light throughout the home. Another great feature of this home is the sunroom on the second floor with wood detailing the exposed brick overlooking the yard, trees and green space across the street. Updated windows, flooring, roof, 12 ft ceilings, high baseboards, crown moldings and more. This home is simply a GEM ! (id:58576)
Gale Group Realty Brokerage Ltd
41 King Street E
Cobourg, Ontario
Start Your New Venture Here, Relocate your existing business or add a chain. A 2000 Sq Ft open space set up for success in a popular Residential & Tourist town. Superb lease rate! TMI included. Excellent traffic by Victoria Park, the Beach, Boardwalk, Esplanade, & a Lakefront Marina known as ""the Gem of Lake Ontario"" by Boaters. Bright Main Street Display Windows. Main St Visibility in a Boutique downtown. Locate for success with one of the few King Street Spaces left. Ride the wave of momentum amidst excellent business owners. Curated shops, Dining & Entertainment & Banks & Professional Services surround. Beautiful bright space fresh & clean with shelving, counters, 2pce bath, staff area in back. The VIA station is 2 blocks north for commuters, staff, daytrippers. 2 Parking spots & ship/receive door in back. What do you envision for this space?! Available Immediately. TMI & Heat is included. Tenant Only Pays Hydro. Amazing lease rate compared to market rents downtown. **** EXTRAS **** 2 Parking Spaces. Shelving. 2Pce Bath. Sales/Cash Counter. TMI & Heat is included. Tenant pays Hydro. (id:58576)
Century 21 All-Pro Realty (1993) Ltd.
1871 County Rd 46 Road
Kawartha Lakes, Ontario
Welcome to this Great Oppotunity of investment or Air BnB or just enjoy the life! This Fantastic 106 Acres Features A Stunning Custom Built Home That Is Sure To Please The Fussiest of Buyers. Enjoy The Tranquility Of Nature At It's Finest as well as the Benefit of Managed Forest Tax Incentive Program ( MNRF )! Whites Creek Meanders Through This Incredible Nature Lovers Oasis! Plentiful Wildlife, Variety Of Hard & Soft Wood Trees, Fish swiming seasonally in creek, Maple Syrup Drinking may be available ( seasonally ) in Private Maple Forest on the trail. Lush Perennial, Rose & Vegetable Gardens, Open Gravel Area for Outdoor BBQ & entertaiments,Trail System For Atv/Hiking/Skiing/Snowmobiling/Hunting And So Much More!Extras: Recent Upgrades Include: Metal Roof, Propane Furnace, Kitchen Appliances/Flrs/Cabinets/Island/Granite Counters, All new Oak Stairs, Main Fl Bathroom, Family Room, Some Windows, All Huge Windows for Mudroom, Flagstone Patio & Wlkwy, Drive Shed, Garden Shed, Circle Driveway & Extended Parking Area **** EXTRAS **** Commercial Trailer with Huge storage by the Driveway Circle, Metal Shed on wood Foundation, Tax Incentive Program. (id:58576)
Homelife Golconda Realty Inc.
20 - 420 Newman Drive Drive
Cambridge, Ontario
Welcome to 420 Newman Dr. Unit 20, Cambridge brand-new Cachet townhome with a PREMIUM RAVINE. One-Of-A-Kind, Bright, Large & Spacious and Exquisite 2-Story Corner Town. This lot in Westwood Village combines impeccable design with fresh energy and stunning aesthetics, and has Gorgeous 4 Bedroom with Sun Filled & Located In A Coveted Most Desirable Neighborhood Of West Galt In Cambridge. This beautiful freehold property, featuring a captivating pond view, park facing boasts 9ft smooth ceilings throughout. The open-concept main floor showcases a stylish kitchen with upgraded cabinets, granite counters, and premium hardwood flooring.Large primary bedroom features a 5pc ensuite and large closets. All Bedrooms boast Spacious Closets and Tons of Natural Light. Three More Generously Sized Bedrooms, 2 Washrooms And A Laundry Is Conveniently Located On Main Floor. Additonal room on Main floor - Whether You Dream Of A Home Theatre, A Personal Gym, Kids play area or Library. Attached garage with entrance into the Mud room with large closet. A Massive Park Is Less Than a Minute Walk Which Have Tons Of Activities Ranging From Senior & Junior Playground, Splash pad, Tennis court, Basketball Court, Adult Fitness Stations, Skate park, and A Future Proposed School. Located at a 6-min drive to the Highway 401 or Downtown Galt, Offering Easy Access to Transportation Routes . Please note few pictures virtually staged. (id:58576)
Realbiz Realty Inc.
1885 Bainbridge Drive
Pickering, Ontario
1885 Bainbridge could be your dream home in one of Pickering's most sought-after neighborhoods! Main floor with chef’s delight kitchen overlooks the open concept living room and dining room. Complete with separate office space could be converted to an additional bedroom. Upstairs 3 generous sized bedrooms, primary complete with ensuite. Lower-level bonus is a 2 bedroom fantastic in-law suite with a separate side entrance - ideal for extended family or guests. The lower-level fridge is just 6 months old. This spacious property features a desirable corner lot just 2 minutes from Highway 401, making commuting a breeze. Enjoy the convenience of being within walking distance to the mall and a nearby playground, perfect for families. You'll also find a variety of amenities close by, including McDonald's, Walmart, Rona, the Dollar Store, Tim Hortons, and the LCBO. Plus, a mosque is just around the corner! With ample parking for up to 10 vehicles (8-car driveway plus 2-car garage), you'll never have to worry about space. This home is filled with upgrades: new windows (2022), new shingles (2018), and modern appliances including a dishwasher and stove (2012), a fridge (2023), and a new garage door (2024). The furnace was replaced in 2019, and you'll love the eco-friendly features like spray insulation (2022) and a Tesla charger in the garage. The 200-amp electrical service was updated in June 2022, including the panel. Step outside to enjoy the newly constructed covered deck (12' x 12') perfect for outdoor gatherings! Survey available. Don't miss out on this exceptional opportunity to own a beautiful home in a vibrant community. Schedule your viewing today! (id:58576)
Century 21 B.j. Roth Realty Ltd. Brokerage
1085 South Wenige Drive
London, Ontario
Welcome to 1085 South Wenige Drive, nestled in the ever-growing, family friendly neighborhood of North London. This stunning 4-level side split boasts an open concept main floor with 12-foot ceilings and abundant natural light. The walkout basement features a spacious family room, a generously sized bedroom, and a full bathroom, offering the potential to generate income with minor fixes. The home features an impressive two-tiered deck with two walkouts leading to a private fully fenced yard. The interlocking double wide driveway driveway and two-car garage offer additional space for two more vehicles. Recent updates include main floor pot lights (2021), a new washer and dryer (2020), and shingles replaced (2015) Located on a quiet street, this home is in close proximity to schools, shopping centers, playgrounds, and bus routes. (id:58576)
RE/MAX Realty Services Inc M
608 Woolgrass Avenue Unit# Upper
Waterloo, Ontario
Welcome to 608 Woolgrass av. Waterloo. This is for the UPPER unit with a separate unit in the basement. Located in the sought-after, family-friendly neighborhood of Laurelwood close to schools, parks, shopping, restaurants and an extensive network of trails and nature areas. Easy access to bus routes to the University of Waterloo and the Boardwalk Mall. The property offers a fully fenced backyard for privacy, and inside you'll find 3 spacious bedrooms with a master ensuite, a separate full bathroom and the added convenience of second-floor laundry. There is parking space for 2 vehicles and utilities & water heater rental are shared with the basement unit. (id:58576)
International Realty Firm Inc Brokerage
21 Woodborough Place
Cambridge, Ontario
This is a great family home backing onto school. This house needs some TLCs to make it more beautiful and more potential. A great location which is close to shopping mall, restaurants, churches and schools. This house has good bones with 4 bedrooms, 3 bathrooms, attached garage and finished basement. A large yard backing onto the school. Fencing up around for your family privacy. Enjoy your great moment with your family on the back deck and playing around the back yard in the beautiful summer days. Single car attached garage. Driveway is good for 2 extra parking. (id:58576)
Coldwell Banker Peter Benninger Realty
4553 Sussex Drive
Niagara Falls, Ontario
Welcome to 4553 Sussex Drive, an updated raised bungalow in the heart of Niagara Falls' sought-after Morrison neighbourhood. This 2+2 bedroom, 2-bathroom residence offers a spacious and functional layout, ideal for families or those seeking additional living space. Step into the updated kitchen, featuring new countertops, a contemporary sink and faucet, new appliances include the stove and dishwasher. The main bathroom has also been elegantly updated to reflect today’s modern design trends. The upper level boasts two generously sized bedrooms, while the lower level provides two more versatile spaces ideal for a home office, guest rooms, or recreational use. A new washer was recently installed for your convenience. Outside, enjoy the freshly painted exterior and a fully fenced backyard complete with a covered deck, perfect for hosting summer gatherings or enjoying quiet evenings. Plus, the inclusion of an electric vehicle charger highlights the home’s eco-consciousness. Situated in a prime location, this home is just minutes from schools, parks, shopping, and all the attractions Niagara Falls has to offer. With easy highway access, this move-in-ready gem is ideal for those looking to combine comfort, convenience, and style. Don't miss out—schedule your private showing today and make 4553 Sussex Drive your new address! (id:58576)
RE/MAX Escarpment Golfi Realty Inc.
150 Park Street Unit# 1513
Windsor, Ontario
WELCOME TO UNIT 1513 IN DESIRABLE VICTORIA PARK PLACE IN DOWNTOWN WINDSOR! GREAT VIEWS OF SUNSETS DETROIT RIVER AND THE AMBASSADOR BRIDGE ETC., THIS UNIT FEATURES 2 BDRMS, 1.5 BATHS, 2 BALCONIES WITH VIEWS, UNIT ALSO INCLUDES 1 PRKG SPACE, STORAGE LOCKER & EXISTING APPLIANCES. WALK TO ST. CLAIR, UWIN DOWNTOWN CAMPUS, DINING, SHOPPING, ENTERTAINMENT AND THE BEAUTIFUL WATERFRONT PARK TRAIL. BUILDING OFFERS 24 HR SECURITY, INDOOR SALT WATER POOL, HOTTUB, SAUNA, GYM, PARTY RM, AND MORE. (id:58576)
One Percent Realty Ltd
1121 Cooke Boulevard Unit# 7
Burlington, Ontario
This Beautiful 3 Storey Townhome, Offering 2 Bed/2.5 Bath. The G-Level Foyer With Double Closets And Garage Access Leads To The Open Concept Living/Dining Room, Quartz Counters In Kitchen, Island With Breakfast Bar, Dining Room With Walkout To The Balcony. At The Bedroom Level, You Will Find The Primary Bedroom With A Walk-In Closet And Private 5Pc Ensuite And The 2nd Bedroom With 4Pc Bath And Laundry, Enjoy The Amazing Oversized Private Rooftop Terrace. This House Is Conveniently Located Within Walking Distance To The Aldershot Go Station, With Tons Of Amenities Nearby, Including Shopping, Restaurants, Parks, Conservation Area, Burlington Golf & Country Club, And Easy Highway Access. (id:58576)
Royal LePage Macro Realty
540 River Road
Ottawa, Ontario
Deposit: 12000, Flooring: Hardwood, Flooring: Carpet W/W & Mixed, Flooring: Ceramic, Experience a rare opportunity to live on nearly 3 acres of waterfront in a serene, park like setting. This spacious bungalow offers approx 5,600 sq ft of living space. The home boasts vaulted ceilings and large windows that provide stunning views of the property. An entertaining sized dining area, and a lower level in-law suite. 2-car attached garage and an additional 2-car detached garage. The property also features an impressive 1,800 sq ft studio with a separate entrance, perfect for home-based business. Surround by mature trees, the property offers privacy and boarders NCC land. Conveniently located just 25 min from downtown, and close to Riverside south, Barrhaven and Manotick. Please refrain from entering the property without a confirmed appointment. (id:58576)
RE/MAX Hallmark Realty Group

