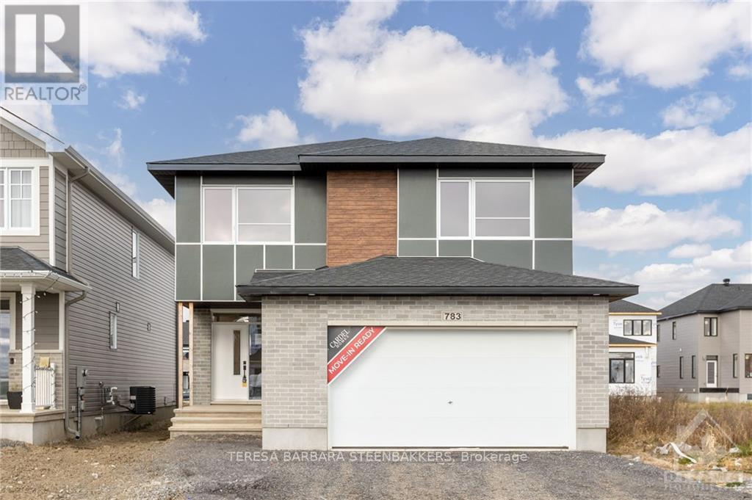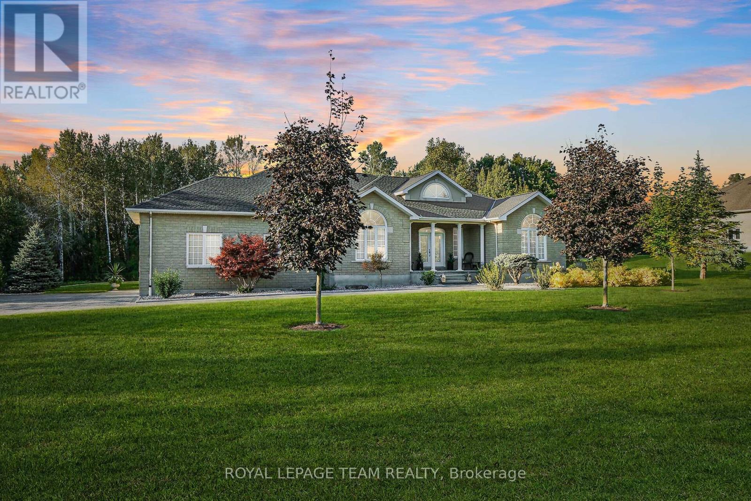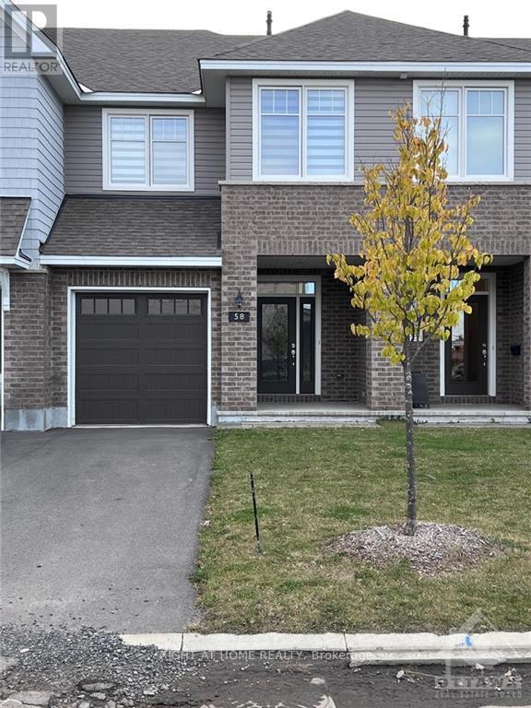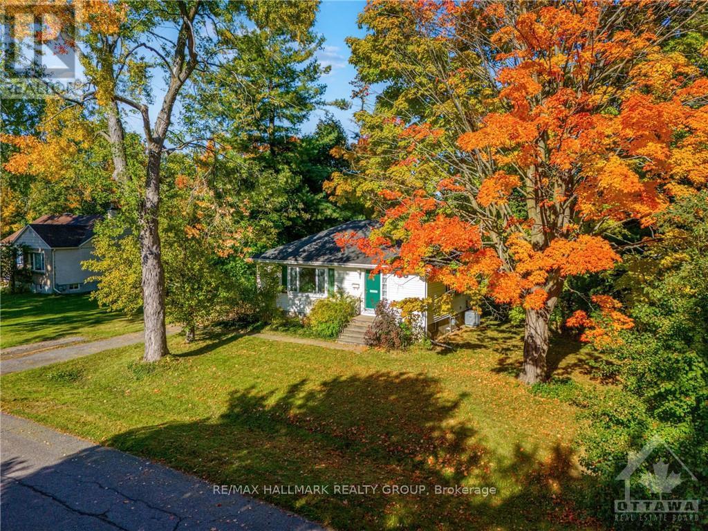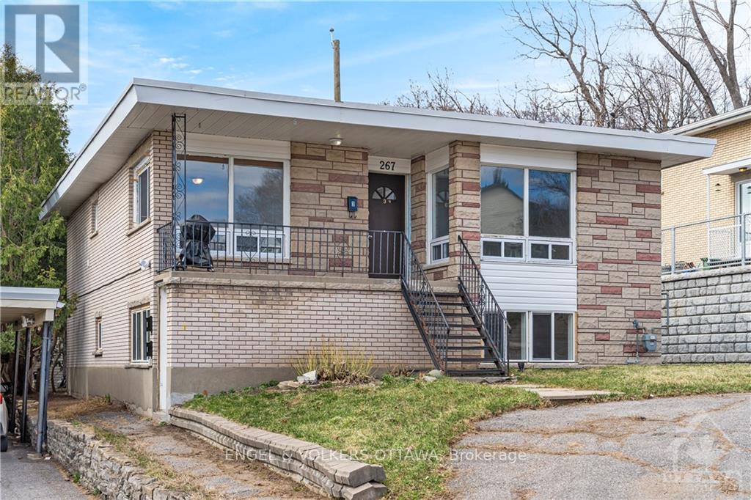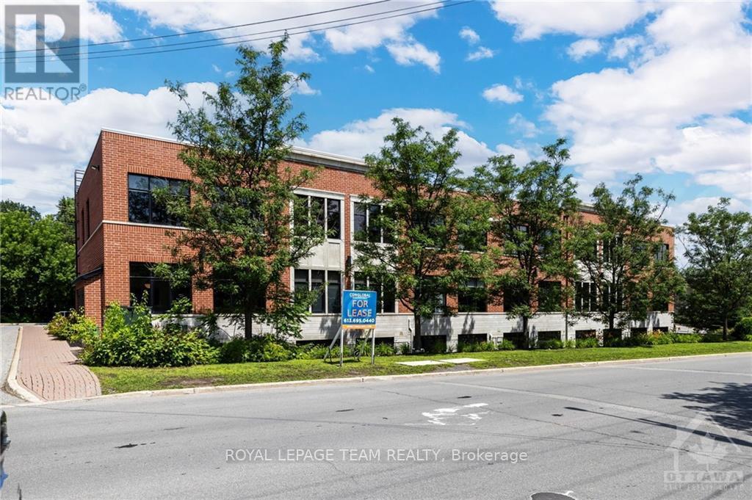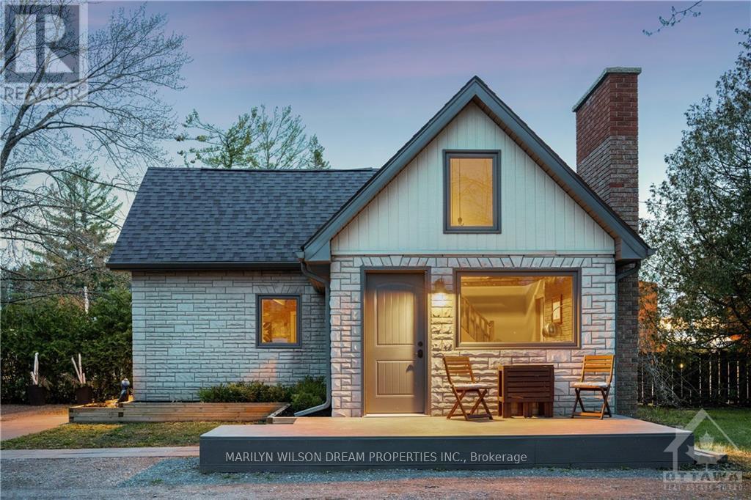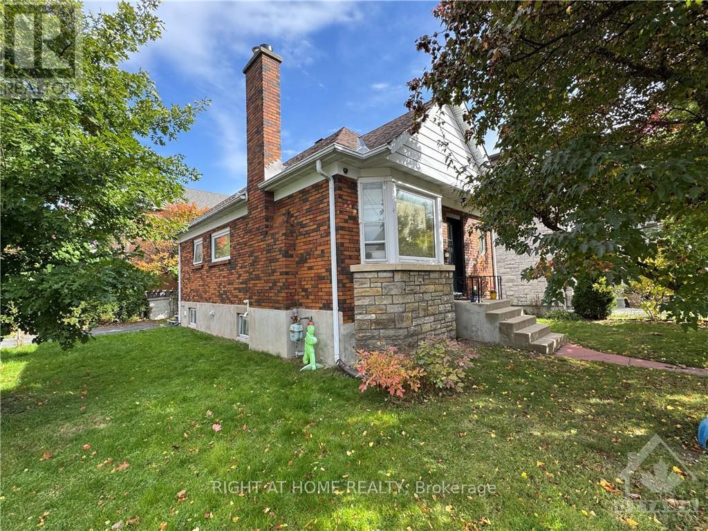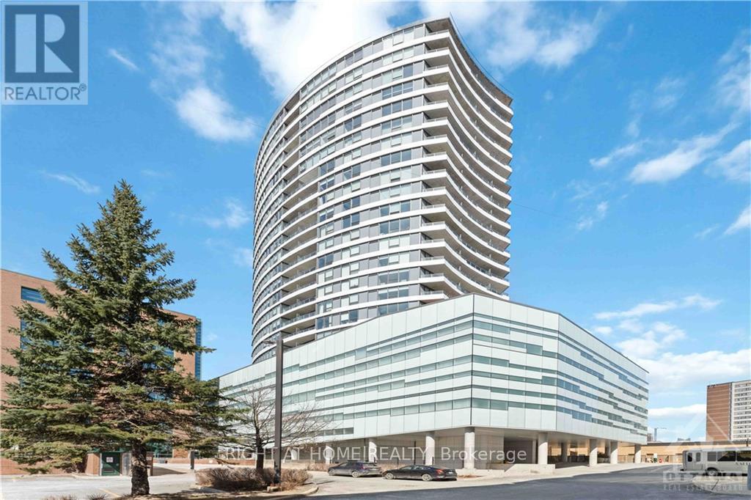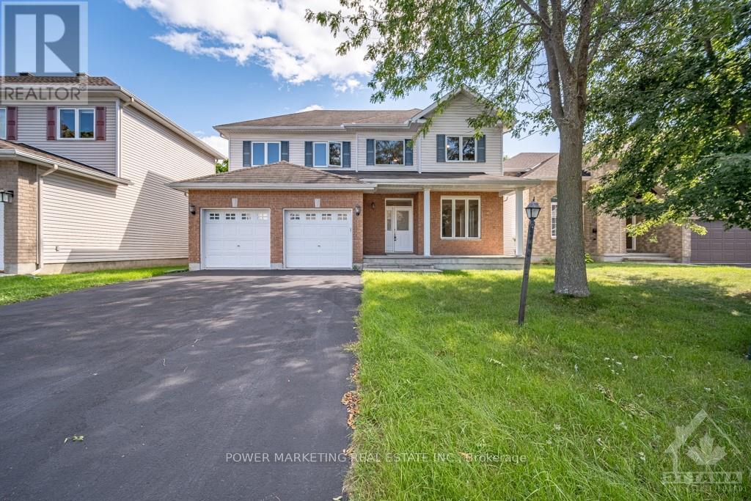752 Shoal Street
Ottawa, Ontario
Flooring: Tile, GORGEOUS SOUTHWEST-FACING GEM in the SERENE & PRESTIGIOUS neighbourhood of Manotick Mahagony just minutes to the village. Situated on a LARGE LOT 5100+ ft2, this home DAZZLES w/a creative open-flow design & versatile spaces. Step into the INVITING foyer that leads to the ELEGANT formal living rm, featuring 9FT CEILINGS ON BOTH lvs & beautiful hardwood floors thru out the main areas. The HEART OF THE HOME, a chef's kitchen boasts stylish 2-tone cabinets, retro-inspired tiles and timeless quartz countertops. Flanked by the cozy family rm w/fireplace on one end & a flex space w/bar-styled cabinetry on the other, the kitchen is a TRUE GATHERING PLACE! Behind it, a large WALK-IN PANTRY connects the mudroom, providing convenient access from the kitchen and garage. Up the SUN-FILLED stairs, the expansive primary bdrm w/WIC, 5pc spa-like ENSUITE boasting soaker tub & WALK-IN shower. 3 more bdrms, a laundry rm & 2 full bath - including the 2ND ENSUITE completes this floor. BOOK A TOUR TODAY!, Flooring: Hardwood, Flooring: Carpet Wall To Wall (id:58576)
Sutton Group - Ottawa Realty
29 Acklam Terrace
Ottawa, Ontario
Welcome to this stunning 4-bedroom detached home, waiting for its next owner could it be you? The main floor features a formal living room with crown molding, a dining room, cozy family room with gas fireplace, and a practical kitchen, plus the convenience of a laundry room. Ascend the grand staircase to discover a spacious primary bedroom with ensuite and walk-in closet, along with 3 additional bedrooms and a family bathroom. The fully finished lower level offers even more living space, including a large rec room with a second gas fireplace and a versatile den. Enjoy outdoor living in the west-facing backyard, perfect for summer relaxation. Don't miss your chance to see this beautiful home in person! (id:58576)
Royal LePage Team Realty
10 Byward Market Square
Ottawa, Ontario
Currently occupied by Zak's Cantina Mexican Restaurant. Turnkey operation fully renovated in 2017 with a unique and popular decor item: a renovated school bus! Approx. 3449 sq ft on main floor plus approx 300 sq ft mezzanine (office/storage) and 587 sq ft basement storage with walk in cooler. \r\nApprox. 100 seats inside and 30+ seats outside on patio (leased from city). \r\nCurrent Lease til August 2027 plus 2 x 5 year options to renew.\r\nCurrent Base Rent: $13,793.97/month plus TMI of $11,369.63/month. \r\nExcellent Condition ready for a new concept. Low cost to get into restaurant business - on one of the busiest streets in the Byward Market next to Zak's Diner, Luxe Bistro, Blue Cactus and many more similar businesses with annual revenues of $2.5M - $6.5M. (id:58576)
Shaker Realty Ltd.
6109 Fernbank Road
Ottawa, Ontario
Flooring: Tile, This beautifully presented home offers 4 large bedrms+1 bedrms/den w hardwood floors& brand new lighting throughout (2022) and new roof top (2023).Property situated on an amazingly wide &incredibly private lot w/mature trees& lush gardens. Inviting ceramic tiled front entrance, convenient main floor office plus elegantly appointed living/dining room w hardwood floors,crown mouldings french doors, great for entertaining !Magnificent show stopper kitchen w stunning Quartz countertops, brand new stainless appliances& sun filled breakfast area loaded w/large window & access to rear deck overlooking amazingly serene& very tranquil backyard setting w/large gazebo ,storage shed,covered bbq area&hot tub to relax ! 2nd level offers 4 large bedrms including private master bedroom w/ huge stunning ensuite and newly renovated main washroom. Partially finished basement and extra storage .Large front and back yard and ample parking makes this home unique and a one-of-a kind property. 150k+ upgrades., Flooring: Hardwood, Flooring: Carpet W/W & Mixed (id:58576)
Exp Realty
69 Goldridge Drive
Ottawa, Ontario
Flooring: Tile, Flooring: Hardwood, Welcome to your dream home featuring a WALKOUT BASEMENT and an EXTRA DEEP pie-shaped lot in the Kanata Lakes! As you step in, you will find fresh paint & gleaming hardwood flooring throughout the space. Upgraded light fixtures & potlights, stone wall fireplace, custom blinds. The kitchen is redesigned with dual-color cabinets and lots of solid wood self-closing drawers, backsplash & quartz countertop, island with wine rack and Bosch appliances, making it a chef’s paradise. Second floor has 4 bedrooms, ensuite, a full bath and a balcony. Walkout basement that includes a wet bar and ample storage. Step outside to discover an elevated, fully hedged backyard for ultimate privacy. Enjoy outdoor living under the beautiful pergola, complete with a built-in brick BBQ oven, and unwind by the serene pond with its soothing waterfall. Located near top-rated schools, golfing, parks, Kanata Centrum, Tanger Outlets, with easy access to Highway 417. Don’t miss out on this one-of-a-kind home!, Flooring: Carpet Wall To Wall (id:58576)
Keller Williams Integrity Realty
6275 Apple Orchard Road
Ottawa, Ontario
Step inside this stunning custom-built home and find a bright and airy open-concept living space that seamlessly connects the kitchen and dining areas. The beautiful gas fireplace serves as a captivating centrepiece, creating a warm and inviting atmosphere. Enjoy the convenience of direct access from both the dining area and the primary bedroom to a delightful covered porch with stairs leading to your 2-acre wooded sanctuary.The lower level is designed for comfort and versatility, featuring two generously sized bedrooms and a shared 3-piece bathroom. A second family room, bar area, and ample space for a games room provide endless possibilities for relaxation and entertainment. The impressive finished 4-car garage is equipped with heating, insulation, and a handy 2-piece bathroom. The additional insulated workshop makes this property a handyman's dream.Ideally situated between Bank St and Manotick, this home is a perfect blend of elegance, functionality, and tranquillity. (id:58576)
Century 21 Synergy Realty Inc
783 Kenny Gordon Avenue
Ottawa, Ontario
Flooring: Tile, Brand new true 4 Bedroom home with some interior images provided are of a similar model. This property features designer picked finishes and some construction upgrades.The home offers a main floor flex room with a door that could be an office, bedroom or something specific to your needs.Designer finishes incl upgraded hardwood and tiling, kit cabinetry/hardware,quartz c/top, kit faucet, st.steel hood fan & basement stairs are fully finished down to the lower level. Construction upgrades incl smooth (not popcorn) ceilings on main floor, extra upper windows in the Dining Rm, side windows in Family Rm & laundry rm as well as 3 pce bsmt rough in. A Decorated model home is available for viewing and some photos used are noted as not being the subj property,see floor plan attached for layout of subj property. Current taxes are for land only and property to be reassessed after closing. Offers to be communicated during reg. business hrs please, 24 hr irrevocable. HST is incl in sales price., Flooring: Hardwood, Flooring: Carpet Wall To Wall (id:58576)
Teresa Barbara Steenbakkers
6219 Elkwood Drive
Ottawa, Ontario
This is the dream home you have been looking for! A spectacular & spacious bungalow in Orchard view Estates, situated on an extra deep 260' property, well maintained with gardens, extensive patio, separate fireplace & sitting area, garden. Beautiful mature trees on the border of this exceptional property with much privacy, beautiful landscaping, & in ground sprinkler system. The home shows like a model home. Maintained to perfection. The Brazilian cherry hardwood floors are gleaming throughout. The kitchen well designed for cooking & entertaining simultaneously. The main floor den doubles as a bedroom as it has a large cupboard & beautiful large window. The open concept lower level completed with flooring & fireplace. The design of the staircase allows natural sunlight to flow into the lower level with an additional 1000+ feet of undeveloped space & separate entrance to the garage. Minutes from parks, golf course, schools & shopping., Flooring: Hardwood, Flooring: Ceramic (id:58576)
Royal LePage Team Realty
185 Carleton Avenue
Ottawa, Ontario
Flooring: Tile, ULTIMATE LUXURY RESIDENCE in the prestigious Champlain Park, where elegance meets modern comfort. This exceptional property features a main floor with 4+1 spacious bed, and 5 bath, offering both style and functionality. In addition to the main home, W/separate second dwelling with its own full/bed, family room, full/bath, and a sprt wash/dryer perfect for guests/rental unit to generate additional income. (SDU) Inside, the custm-built kitchen with high-end APP, and sleek finishes opens into sun-filled living spaces with floor to ceiling windows and ambient pod lights thrght. third-floor master suite offers a prvt loft, a spa-like ensuite, access to one of 2 blcn—ideal for enjoying ur morning coffee.No detail has been overlooked, with custom lightgs and impeccable finishes. This home is a rare opportunity to experience sophisticated, luxurious living in one of most desirable locations. Srrding by a mature urban forest, step to trendy Westboro/Wngton Villg, bustling ,rest, shops/cafes., Flooring: Hardwood (id:58576)
RE/MAX Hallmark Realty Group
29 Commanda Way
Ottawa, Ontario
Nestled in prestigious Lindenlea, 29 Commanda Way exudes elegance & charm in its perfect surroundings of towering trees & scenic walking paths, so close to the wonders of Beechwood & proximity to downtown. The community boasts green spaces, diverse architectural styles, & family-friendly amenities, including a park, tennis courts, bowling green, & community centre. Step into this spacious sanctuary featuring hardwood floors, bright windows, & high ceilings. The bright dining area & generous kitchen blend functionality with style, featuring high cabinets, updated appliances, & wood cabinetry. Enjoy meals on the appealing covered porch. Upstairs, find a main bath with an elegant arched window, three large bedrooms with abundant storage, & the primary bedroom with a private balcony. The multifunctional lower level offers storage, a recreation area, a laundry room, and a walk-out to the outdoors. Find your oasis of openness and timeless beauty. Welcome home., Flooring: Hardwood, Flooring: Ceramic, Flooring: Linoleum (id:58576)
Royal LePage Team Realty
192 Felicity Crescent
Ottawa, Ontario
Bright 3 Bedroom Bungalow with 9ft ceilings & upgrades throughout. The modern kitchen features new appliances, granite countertops & convenient under-cabinet vacuum, paired with a full central vacuum system . Enjoy clean air with a HEPA electronic air filter & a cost efficient on-demand HWT. The two bedrooms are located on the main level & feature elegant hardwood flooring. The primary Bedroom featured a large walk-in closet & 5-piece ensuite bathroom. The basement offers potential to add 2 bedrooms & the homes highlight is a luxurious 4-person Hammam steam room. The Backyard offers ample space with lots of sunlight & a 2-tiered deck. Recent Updates include: Furnace/AC, HEPA Electronic Air Filter, OnDemand HWT (2020), California shutters, Kitchen Appliances, Hardwood in 2 bedrooms & Full Hammam Steam Room in the basement. Located close to the scenic Mer Bleue Wildlife Sanctuary & Conservation area. Just minutes from shopping & amenities. 24hrs irrevocable on offers (id:58576)
RE/MAX Hallmark Realty Group
209 Des Violettes Street
Clarence-Rockland, Ontario
Flooring: Tile, Flooring: Hardwood, Welcome to 209 Des Violettes in Hammond, Ontario, a custom-built modern farmhouse offering luxury and comfort. Featuring a striking exterior with a three-car garage, wraparound porch, and expansive grounds, this home boasts a grand living space with vaulted ceilings, a two-sided fireplace, and large windows flooding the area with natural light. The gourmet kitchen includes quartz countertops, a spacious island with a breakfast bar, and high-end stainless steel appliances. The main floor features two bedrooms, including an en suite with a glass-enclosed shower and soaking tub. Upstairs, the loft adds versatility, with two more bedrooms and open views. The finished basement offers three additional bedrooms, a rec room with a fireplace, and a wet bar. Perfect for entertaining and peaceful living, this property combines modern luxury with thoughtful design. (id:58576)
RE/MAX Hallmark Realty Group
B - 1225 Ridgemont Avenue
Ottawa, Ontario
Flooring: Tile, Flooring: Vinyl, Deposit: 3500, This stunning, one-bedroom apartment is ideally located within walking distance of shops, restaurants, and public transit, as well as Altavista School. Enjoy a bright and airy open-concept layout that seamlessly blends the kitchen and living area, perfect for entertaining or relaxing. The unit also features convenient in-unit laundry for added ease. Don’t miss your chance to make this beautiful space your new home! Utilities are extra and there's no parking available for rent. (id:58576)
Details Realty Inc.
302 - 400 Mcleod Street
Ottawa, Ontario
If a cookie cutter condo isn’t your vibe, then you're going to love this penthouse condo! With over 1500 sq ft, this spectacular 2 bed 2 bath, 2 level, loft style condo has soaring ceilings, hardwood flooring, and an thoughtful open concept design. Main level features a spacious dining area & living room, with gas FP & huge windows that lead to your private outdoor patio. The kitchen has SS appliances, eating bar, & convenient in-suite laundry. Round out the main floor with a full bath, bed w/walk-in closet. The loft is a relaxing retreat with the large primary bed, bonus living area, walk-in closet and ensuite bathroom. Cozy radiant in-floor heating, skylight w/remote & ventilation, upgraded ceramic flooring at time of build, & wired for speakers, this property offers a peaceful environment just steps to shopping, entertainment, transit, & everything that downtown has to offer. Condo fees ($926/month) incl. elevator, water, insurance & management. 24 hrs irrev on all offers preferred, Flooring: Tile, Flooring: Hardwood (id:58576)
Royal LePage Team Realty
732 Brian Good Avenue
Ottawa, Ontario
Stunning 4-bedroom, 2.5-bathroom detached home with a double garage and a main-level office. Built by Richcraft, this former Baldwin model home boasts over $120,000 in upgrades. The west-facing front yard captures the afternoon sun, creating an inviting entrance. The tiled foyer features a stylish glass-panelled door and a sparkling chandelier. A sunken mudroom comes complete with a built-in bench and shelving. The main level features upgraded white oak floors, smooth ceilings, modern fixtures, and chic pot lights. The chef's kitchen offers upgraded cabinets, quartz countertops, extended pantry units, glass cabinet doors, stainless steel appliances, and a secondary sink overlooking the open-concept living and dining room. The gas fireplace is enhanced with upgraded stone. Upstairs, the primary bedroom includes a luxurious five-piece ensuite bathroom and a walk-in closet. Three other bedrooms are also located on this level, each with a walk-in closet. The second-level laundry area includes an open linen closet with drawers. The unfinished basement has a three-piece rough-in bathroom, ready for your customization. The southeast-facing backyard is perfect for enjoying the morning sunlight. Top-rated schools in the area include Merivale, South Carleton, and St. Francis Xavier. Conveniently walk to schools, parks, bus stops, a shopping area, gyms, gas stations, and more. Flooring includes hardwood, ceramic tile, and wall-to-wall carpet. (id:58576)
Royal LePage Team Realty
1635 Royal Orchard Drive
Ottawa, Ontario
Beautiful 4 bedroom, updated kitchen & baths, private 2 acres ravine treed lot in Cumberland Estates, circular driveway, covered front veranda, interlock, front door w/twin soldier windows, foyer w/tile & hardwood staircase, open living/dining rm w/crown mouldings & hardwood floors, center island kitchen w/quartz countertops, pot drawers, upper & lower mouldings, oversize sink w/window above, 24 deep pantry w/pull outs, Eating area w/peninsula style windows, sunken family rm w/fireplace & twin windows, patio door to rear deck w/sunroom, laundry/mudroom w/garage access, 2-piece powder rm, 2nd level landing w/linen Primary bedroom wi/Peninsula shaped reading area & multiple windows walk-in closet, 5 pc ensuite w/airapeutic soaker tub, twin vanity, standup shower, 3 additional bedrooms w/double closets, 4-piece main bath, open rec room w/den and games rm, Costco closet & large storage area, heated above-ground pool, walking trail, firepit & mature trees, 24-hour irrev on all offers. (id:58576)
RE/MAX Affiliates Realty Ltd.
1488 Stittsville Main Street
Ottawa, Ontario
Discover a prime retail space available for rent on Main Street! This 1,250 sqft unit is perfectly situated for high foot traffic and visibility, ideal for a variety of businesses. Whether you’re a medical professional looking to expand your practice or a dance studio seeking a vibrant location, this space offers endless possibilities.\r\n\r\nFor just $3,500/month, you can also add an additional 2,000 sqft on the second floor, providing ample room for growth and creativity. The versatile layout allows for custom configurations to suit your specific needs.\r\n\r\nJoin a thriving community of local businesses and enjoy the benefits of a bustling neighbourhood atmosphere. Don’t miss out on this fantastic opportunity to establish your brand in a sought-after location. Contact us today for a tour! (id:58576)
Details Realty Inc.
802 - 1035 Bank Street
Ottawa, Ontario
Flooring: Tile, Welcome to this bright 1 Bedroom + Den at Lansdowne with west facing views in this fantastic Glebe location. Gorgeous upgraded kitchen with granite counters, custom shower, stainless appliances, under-mount lighting, custom built in storage, window treatments, and in -unit laundry. Underground parking & locker included. Steps from the Farmers Market, famous Bank Street shops, the Rideau Canal, football stadium, Whole Foods and movie theatre. Amenities include: security, sports box, party rooms, concierge, gym, bicycle storage. Come live this all inclusive lifestyle., Flooring: Hardwood (id:58576)
All/pro Real Estate Ltd.
58 Mandevilla Crescent
Ottawa, Ontario
Flooring: Tile, Flooring: Carpet Over Hardwood, Price Reduced by 20K! This is a beautiful home built by Tamrack in the heart of Findlay Creek. Conveniently located minutes away from Shopping Centre and surrounded by schools and parks. Stepping inside, the main floor features an inviting foyer, gleaming hardwood and tile flooring, large windows allowing an abundance of natural light shine through home. Kitchen area with new stainless steel appliances and upgraded quartz countertops and cabinets, it's open to oversized Living room accented with gas fire place. A powder room and mudroom with easy access to the garage. The upper level offers a luxurious master retreat with walk-in closet and ensuite bath. Two additional generous sized bedrooms with a full bath at this level. The laundry room is also located at the 2nd level for your convenience. The fully finished lower level has a large rec-room / Family area and ample storage space. This home is closed to all the big box stores. Don't miss, book a private showing to preview., Flooring: Hardwood (id:58576)
Right At Home Realty
206 - 190 Somerset Street W
Ottawa, Ontario
Modern renovated space facing the corner of Elgin & Somerset. Previously architects offices. Lots of windows and natural light. Open concept with private offices. Ideal for any creative user. Very central location. Close to City Hall, Courthouse, etc. Join other professionals in this well maintained building. Note: furniture in photos not included. (id:58576)
Shaker Realty Ltd.
149 Pineridge Road
Ottawa, Ontario
Flooring: Ceramic, Flooring: Laminate, Flooring: Carpet Wall To Wall, Welcome to 149 Pineridge, a quiet and tranquil property, surrounded by mature trees, and unspoiled nature. The ""retreat"" like home sits on a 1.19 acres of forest, rocks and a creek. Minutes to Carp village and Kanata, this\r\nhome has an o/c layout, a flr to ceiling window, cathedral ceilings with exposed beams. The Gourmet Ktch has a waterfall island, quartz, and high end apls. The ground level floor has 2 entrances leading into a grand rec room, with patio access to the pvt back yard with a hot tub. The additional room on the main level has great potential to be an office or a suite with it's own asses to the back yard oasis. The Primary suite upstairs has stunning scenic views from different angles. Wrap around windows and a large patio door make the primary bedroom feel like a vacation home. The patio door leads out to the in-ground pool and deck oasis and creates an exceptional spa like feel. A smart home in nature, is equipped a 40A charger, smart sensory friendly LED lighting. (id:58576)
Royal LePage Team Realty
1174 Clyde Avenue
Ottawa, Ontario
Flooring: Tile, Flooring: Hardwood, Flooring: Mixed, This brick legal duplex + finished LL w/ Kitchen & Full Bath offers both comfortable living & investment potential w/ separate entrances to 2 units + LL. The main lvl (Owner occupied) feat. a stunning great rm addition (very rare) w/ wall-to-wall windows & walkout to the deck & patio, a 3pc, 4 pc bathrm , a laundry rm w/ ample storage + 3 bedrms (one used as a dining rm). The upper lvl (tenanted) offers the same layout as main, minus the addition, & boasts hardwd flrs t/o. The LL (owner occupied) incl. an open concept living rm w/ brick walls & gas frplc, 4pc bath, full kitchen w/ ample cabinets, utility rm w/ storage & garage access w/ crawlspace wine cellar. The all brick & stucco exterior feat. 7 parking spaces, 1-car garage w/ auto door, stone-tiled front pathway, fully fenced bkyd w/ deck & patio. Located mins from Algonquin College, amenities of Walmart, Loblaws, Starbucks, OC Transpo, NCC trails & Hwy 417 ! 36H Irrevocable on all offers. Some images virtually staged/altered. (id:58576)
Coldwell Banker First Ottawa Realty
150 - 825 Cahill Drive W
Ottawa, Ontario
Meticulously maintained 3 bedroom 2 bathroom condo perfect for investors or first time home buyers. The main level features an eat-in in kitchen with tons of storge, a large dining area, a living room complete with an electric fireplace and a beautiful balcony perfect for entertaining. The main level also includes stunning bamboo flooring throughout and a two piece bathroom with laundry. All three bedrooms are generous in size with an abundance of closet space and natural light. Close to a number of amenities, transit and parks, this home offers terrific value with many recent updates to the exterior of the condo. (id:58576)
Solid Rock Realty
405 - 160 George Street
Ottawa, Ontario
Flooring: Tile, Flooring: Hardwood, Welcome to 160 George Street, one of the most sought-after addresses in the heart of Ottawa’s vibrant Byward Market! This prestigious building offers luxury living just steps from the University of Ottawa, Rideau Shopping Centre, and much more! This spacious and bright 2-bedroom + Den, 2-bathroom unit is one of the largest in the area. Both balconies have been enclosed adding to the usable living space! The large primary bedroom boasts an ensuite bathroom and walk-in closet, creating a private retreat. The Kitchen is a chef's paradise, equipped with stainless steel appliances and a built-in wine fridge. Custom blinds in Living/Dining, Primary Bed & Den. The St. George building offers many amenities including an indoor heated pool, exercise centre, sauna, 24-hour security, and a beautifully maintained communal patio complete with BBQs. 1 underground parking space and storage lockers. Don’t miss your chance to live at 160 George Street! Find further information on Nickfundytus.ca. (id:58576)
Royal LePage Performance Realty
11 St Claire Avenue
Ottawa, Ontario
Beautiful 100 x 90 foot lot for sale in the sought-after neighbourhood of St. Claire Gardens. Ripe for development, currently this corner lot contains a cozy 2 bedroom, 1 bathroom bungalow with a detached garage. The home features beautiful original hardwood floors, large windows and a lovely galley style kitchen. Step out the back door onto a deck overlooking the expansive and private backyard. Furnace approximately 2013, A/C 2021, 200 amp panel. The property is located at the eastern end of St. Claire Avenue where it curves round to Starwood Road. Its just steps from shopping and transit and allows for easy access to downtown, Carleton University and Algonquin College. 24 hours irrevocable on all offers as per Form 244. (id:58576)
RE/MAX Hallmark Realty Group
107 - 260 Brittany Drive
Ottawa, Ontario
""Life with a view"". Enjoy your new wonderful serene and relaxing 1 bedroom main floor in a meticulously maintained 4 story quiet condo complex. The patio has beautiful views of a parkland oasis, pond, fountains, wild life and walking paths. The low condo fees include amenities such as: Outdoor, tennis / pickle ball courts and pool. Recreational Center Offers: Indoor salt water pool, racket / squash courts, sauna, gym, and party room.\r\nWalking distance to your every need. Come visit and see the opportunity to savor your morning coffee or unwind with an evening drink on your private patio surrounded by wonderful mature trees. \r\nThe bright white unit has been well maintained. 1 bedroom, 1 bath, in unit laundry with air conditioning. Four appliances, newer vinyl flooring, open living room and dining room area, full bathroom. The primary bedroom is spacious with natural light and offers large walk in closet space. Unit includes 1 parking space (#170)., Flooring: Laminate (id:58576)
RE/MAX Hallmark Realty Group
267 Michel Circle
Ottawa, Ontario
Flooring: Vinyl, Beautiful Duplex + In law suite in Vanier north with incredible income. Both lower units (1 bed, 1 bath) newly tenanted for a combined $2800/month, large upper 3 bed unit rented at 2060/month for a total of $4860/month. Tenants pay their own hydro and heat (if applicable) making for low operating costs. Located a couple blocks from Beechwood you have access to all amenities, groceries, transit, restaurants, shopping and more making for a highly attractive location from a tenanting perspective. The building has undergone extensive renovations including but not limited too; lower level re-plumbed, LVT flooring throughout, all bathrooms, lower level kitchens, motion activated common area lighting, all new / refurbished appliances, upstairs electrical panel, all new high efficiency heaters in basement apartments and common area, paint and more! Reach out to list agent for financials. (id:58576)
Engel & Volkers Ottawa
11 St Claire Avenue
Ottawa, Ontario
Ideal location in the mature neighbourhood of St. Claire Gardens. This 100 x 90 foot corner lot is located at the eastern end of St. Claire Avenue where it curves round to Starwood Road. Just steps from shopping and transit and with easy access to downtown, Carleton University and Algonquin College this property is prime for re-development. 24 hours irrevocable on all offers as per Form 244. (id:58576)
RE/MAX Hallmark Realty Group
600 - 2725 Queensview Drive
Ottawa, Ontario
Prime Office Space for Lease at The Chambers. Well-appointed end unit office space offering approx 1,200 sq. ft. of elegantly decorated lower-level workspace. Convenient Location is accessible from Queensway and a short drive from both downtown and Kanata. Great on-site free parking directly in front of the end cap unit. The unit features a private secure entryway. Fixtured with beautiful accent lighting, new carpets, and wooden flooring. Space includes three carpeted offices, a kitchenette with a dining area, and a full 3pc bathroom with tile surround and a stand-up glass shower. Two south-facing offices with large windows provide an abundance of natural light. Within walking distance to Pinecrest LRT stops. Proximity to various shopping centers, restaurants and gym. Gross lease includes all utilities, CAM. Phone/Internet is tenants expense. Salon/boutique use not allowed. Office use preferred. (id:58576)
Royal LePage Team Realty
225 Bradwell Way
Ottawa, Ontario
This sought-after Tartan Royal Edward exudes the elegance of a designer model home, boasting a spacious layout with soaring 9-foot ceilings on both the main and upper levels, anchored by a grand staircase that sets the tone for refined living. The chefs kitchen boasts striking quartz waterfall countertops, abundant cabinetry, and premium stainless steel appliances. An eat-in dining area seamlessly connects to the sunlit great room, featuring oversized windows and a cozy fireplace. The four-season room opens to the expansive backyard perfect for gatherings while formal dining and living rooms, a front den, and a well-organized laundry/mudroom enhance functionality. Upstairs, four spacious bedrooms and a versatile loft offer plenty of room for family and guests. The primary bedroom features two walk-in closets and a spa-like ensuite with a soaker tub. Curb appeal shines with interlock driveways, tiered flower beds, and a fenced backyard framed by mature trees for added privacy. (id:58576)
RE/MAX Hallmark Realty Group
1418 Stittsville Main Street
Ottawa, Ontario
Step into the charming world of 1418 Stittsville Main, a rustic log construction home located in the heart of Stittsville. Nestled on a vast double lot spanning 74.00x148.50 ft & accessible from 3 sides, this property offers potential for development & possible land assembly. Zoned as Traditional Main, the property boasts an abundance of commercial, institutional & residential uses. Inside, you are greeted by a warm & inviting seating area with a gas fireplace mounted on brick. A cozy living room with natural light & wood walls. Updated with modern kitchen & bathroom fixtures, hardwood flooring & stairs & a vaulted cathedral ceiling with exposed rough-cut rafters. Upstairs, a serene bedroom & a loft area. Outdoors, the home seamlessly blends with its surroundings, featuring a private yard with raised planters, an interlock path & meticulously designed landscaping by Outdoor Living. 24 hour notice required for all showings. 24 hour irrevocable on all offers. (id:58576)
Marilyn Wilson Dream Properties Inc.
703 Moonflower Crescent
Ottawa, Ontario
Almost new(2022), gently used 4 bedrm/4 full bathrm, 2 storey with flexible/functional floor plan that could serve as multi-gen or single family, meticulous and spotless, east/west direction offering plenty of natural light throughout the day. Exceptional foyer/hallway closet + walk-in coat rm for additional storage/inside garage access/mudrm with closet/ large main floor den(possibly an accessible bedrm for elderly or disabled person)/ full bathrm/ flex space for dining or family rm/ generous California-style kitchen with pantry+breakfast bar+eat-in area+backyard access/ well-lit living rm +fireplace+TV wall mount. Upper lvl offering palatial primary/windowed walk-in/5-piece ensuite/ featuring additional bedrm with 4-pc ensuite/ 2 more bedrms linked with full bathrm/ laundry rm with sink+ cabinetry + easy-fold height on washer + dryer units/ double wide, deep linen closet. Lower lvl with two egress windows/ bathrm rough-in, crazy amounts of storage or artisanal studio space or bedrm, Flooring: Hardwood, Flooring: Carpet W/W & Mixed, Flooring: Ceramic (id:58576)
Sutton Group - Ottawa Realty
211 Mcgillivray Street
Ottawa, Ontario
*OPTION TO RENT FURNISHED **FREE RENT UNTIL JAN. 1ST 2025!*AVAILABLE FOR SHORT TERM RENTAL*To those looking to reside in a sought out mature neighbourhood of Old Ottawa East & to top that, be able to walk to the Canal and be minutes from the Byward Market, here is ""THE"" rare opportunity! This well maintained and bright abode offers its new occupants 3 Bedrooms (2 on the main, 1 on the lower level), open concept kitchen with stainless steel appliances, 2 FULL BATHS, Hardwood/Laminate flooring throughout, Updated Fully finished Lower level with living area, bedroom, full bath, and kitchenette! Get this one before its GONE!! (id:58576)
Right At Home Realty
13 Fairpark Drive
Ottawa, Ontario
Flooring: Tile, Minto's popular Manhattan model (1867 sq. ft.), Located on a quiet family street. and only a walk distance from the RCMP headquarters. This upgraded home features luxurious living space, an inviting entrance leading to main floor with large living/dining room. Open-concept, eat-in kitchen with stainless steel appliances and counter space. Upper level boasts 3 spacious bedrooms. Master bedroom with walk in closet and luxurious ensuite bathroom with roman soaker tub and separate shower. Bright, spacious finished family room in the lower level with a gas fireplace. \r\nThe second level has a large master with ensuite and walk in closet. Finished rec room in the lower level with gas fireplace. Fully fenced backyard and a 16X16 cedar deck! Close to shopping center, public transit, Movati Gym & Good Life Fitness.\r\nNo smoking. Rental Application form, income proof/Employment Letter , ID and Credit report are mandatory request. Please REMOVE SHOES before entering., Deposit: 5200, Flooring: Hardwood, Flooring: Carpet Wall To Wall (id:58576)
Uni Realty Group Inc
2106 - 485 Richmond Road
Ottawa, Ontario
Situated a short walk from Westboros boutiques, cafes, and restaurants, this upper floor, 2-bed, 2-bath condo (1,014 sqft interior and 132 sqft balcony) features beautiful western views of the Ottawa River. It is a corner unit that offers an abundance of natural light through its near floor-to-ceiling windows. Its open-concept layout features high ceilings, hardwood floors, a kitchen with quartz countertops, a central island, and SS appliances. The living-dining area provides panoramic views of the city and Ottawa River and access to a spacious south-facing balcony with a gas barbeque hookup. The primary bedroom includes a 3-piece en-suite and walk-in closet, while the second bedroom offers a large closet and balcony access. In Addition a full bath, in-unit laundry, garage parking and a storage locker. Building amenities: a well-equipped gym, rooftop terrace, and party rooms with kitchen and lounge. The building is a short walk from public transit and the western extension of the LRT. (id:58576)
Right At Home Realty
1416 Belcourt Boulevard
Ottawa, Ontario
Single family home with multiple tenants. The property currently has 3 tenants that live on the main floor. 2 that are in the ""main"" part of the house and then a third that has a ""semi-independent bachelor unit"" that has access to the main house as well as it's own private entrance at the rear of the building. The ""semi independent bachelor unit"" has access to the full kitchen in the main house but also it's own little area with sink, little fridge and full washroom. Upstairs has three additional tenants that each have their own room and then share a full washroom plus a hallway sink. The basement is a 2 bedroom (or 1 plus den) completely separate unit with it's own kitchen, washroom, Laundry, and private entry that can be accessed from the back of the building. The property is zoned for a duplex however the seller makes no claims to the conformity of the property for any use other than as a single family home. The property is Sold ""as is"" & ""where is"" as the Seller has not lived here., Flooring: Vinyl, Flooring: Linoleum (id:58576)
Red Moose Realty Inc.
552 Mutual Street
Ottawa, Ontario
Flooring: Tile, Rarely offered, 5+2 bed, 5 bath detached home, located on a quiet street near all amenities. The main floor boasts a beautiful & spacious kitchen perfect for meal prep, a separate dining room for large gatherings & a bright living room filled with natural light. A well-placed powder room doubles as a laundry space for added practicality. With 5 beds & 3 full baths on the 2nd level, this home provides ultimate comfort & convenience. 2 of the bedrooms include ensuite bathrooms, while an additional full bath serves the remaining bedrooms. The fully finished basement offers even more living space, featuring 2 additional beds, a large walk-in closet, a full bath, family rm & a second laundry rm perfect for guests or extended family. A significant addition to the house was completed in 2010, introducing an oversized heated & cooled tandem garage w/ inside access and a door to the backyard. The addition also included the second storey, enhancing both the size and functionality of the home., Flooring: Hardwood, Flooring: Laminate (id:58576)
Equity One Real Estate Inc.
5 Tierney Drive
Ottawa, Ontario
Flooring: Ceramic, Flooring: Laminate, Opportunity knocks! Custom built 5 bedroom home with great family room with gas fireplace, large formal living and dining room, main floor den (can be converted to a 6th bedroom) Spacious main bedroom with large walk-in closet and 4-oiece en-suite bathroom, hardwood and ceramic floors, good size bedrooms, large lot, 2 oversize car garage with side entrance and much more! Walk to shopping centers, schools and all amenities! Easy access to\r\nDowntown, immediate possession possible! See it today! Some photos are virtually staged, Deposit: 9800, Flooring: Carpet Wall To Wall (id:58576)
Power Marketing Real Estate Inc.
5961 Perth Street
Ottawa, Ontario
Flooring: Tile, Flooring: Linoleum, Flooring: Laminate, Located in the heart of Richmond on a 76'x200' flat lot with mature trees, this 2 bed, 2 bath home includes a large eat-in kitchen with convenient side entry, two good size bedrooms and a new detached garage. The lower level includes a finished family room as well as an unfinished area with laundry, water treatment system and space for plenty of storage. Needs finishing touches to take it to the next level. Close to amenities including shopping, recreation, schools and parks. This property is under review for a proposed zoning amendment from V1C, RC11[380r] to RC11(380r). Also available for sale is adjacent property, 5967 Perth Street, with a lot size of 100'x200' and RC11(380r)zoning. (id:58576)
Engel & Volkers Ottawa
212 - 290 Masters Lane
Clarence-Rockland, Ontario
Flooring: Carpet Over & Wood, A condo with the best view & the best location! Experience luxury living in this beautiful 2-bedroom condo, located in the highly sought-after Domaine Du Golf. Boasting the best view in the project, this former model home overlooks a serene pond & the pristine putting green of the 9th hole, with an added touch of nature from the large trees across the fairway This condo features over $6,000 in upgrades, incl high-end stainless steel appliances, ceramic tile, & quality laminate flooring throughout. The living & dining areas impress with vaulted ceilings, creating a spacious& airy feel. The open-concept kitchen is perfect for entertaining, offering a large island with ample workspace. Relax on the large 3-season balcony, complete with retractable glass windows & screens. The bathroom is a luxurious retreat, featuring an upgraded glass shower, a separate soaker tub, & convenient laundry space. This condo is a must-see & offers the perfect blend of luxury & tranquillity. Call today! (id:58576)
Keller Williams Integrity Realty
2163 Laval Street
Clarence-Rockland, Ontario
A unique multi-use building that formerly served as a fire hall. This property comes with approved plans for a four-unit residential development, each unit designed to include 2 bedrooms and 1 bathroom. The existing structure offers a solid foundation for redevelopment, providing an excellent opportunity for investors or developers. The property is zoned for multi-use, enhancing its versatility and potential. Detailed architectural plans are available for review. (id:58576)
RE/MAX Hallmark Realty Group
5 Tierney Drive
Ottawa, Ontario
Flooring: Tile, Flooring: Hardwood, Flooring: Ceramic, Opportunity knocks! Custom built 5 bedroom home with quality workmanship and materials offers you a great family room with gas fireplace, spacious formal living and dining room, main floor den (can be converted to a 6th bedroom) Spacious main bedroom with large walk-in closet and 4piece En-suit bathroom, hardwood and ceramic floors, generous size bedrooms, large lot, 2 oversize car garage with extra side entrance and much more! Walk to\r\nshopping centers, schools and all amenities! Easy access to Downtown, immediate possession possible! See it today! some photos are virtually staged (id:58576)
Power Marketing Real Estate Inc.
907 - 180 George Street
Ottawa, Ontario
Flooring: Tile, Deposit: 6400, Flooring: Hardwood, Experience the best of urban living in this brand-new Claridge Royale condo, perfectly situated in the vibrant Lower Town. This sleek, modern unit boasts stainless steel appliances, a convenient breakfast bar for casual meals, in-unit laundry, a private storage locker, and a designated underground parking space. With secure touch-screen entry and stunning views of downtown Ottawa, it’s the perfect blend of style and comfort. The building also features an attached Metro grocery store, making everyday errands a breeze. Indulge in top-notch amenities like 24-hour concierge service and security, electric vehicle charging station, indoor pool, fitness center, theater, and beautifully landscaped 2nd-floor terrace with BBQs. You'll be steps or a short drive away from the ByWard Market, Rideau Centre, an array of restaurants, grocery stores, public transit options, and iconic landmarks. This condo offers the ultimate convenience for those who crave a dynamic downtown lifestyle! (id:58576)
Exp Realty
354 Elgin Street
Ottawa, Ontario
Rare Opportunity to open your own restaurant/bar concept in a PRIME location on Elgin Street.\r\nSpace is in good condition. Last renovated in 2016. \r\nThis is an asset sale of equipment and furniture. Trade name is not included. \r\nBuilding has approx. 3000 sq ft above grade plus full basement. \r\n2 floors of approx. 1500 sq ft each floor. Useable basement has public washrooms/office/walk in coolers/storage. Parking at rear. Patio available with city permit on sidewalk. \r\nMain floor dining room/bar and kitchen. Second floor bar with 2 washrooms. \r\nCurrent Lease til Dec 31/2026 \r\nLonger Lease available. Current Rent: $14k/month plus HST. Tenant pays all utilities and garbage. (id:58576)
Shaker Realty Ltd.
4670 Fallowfield Road
Ottawa, Ontario
Looking for affordable storage space in Barrhaven beside HWY 416? This 1538 SQ/FT (32'x48') fully insulated and soundproofed workshop with a man door & roll up door, built in 2012, offers a prime space for storage. Equipped with 100 AMP service, it’s perfect for those in need of secure, spacious storage for equipment and supplies. Located in a convenient area with flexible lease terms, this workshop is a cost-effective solution for your needs. Don’t miss this opportunity to lease a versatile storage space! HOUSE IN FRONT IS NOT FOR LEASE, ONLY STORAGE IN BACK AVAILABLE. (id:58576)
Royal LePage Team Realty
339 Crossway Terrace
Ottawa, Ontario
Mattamy townhouse in Connection, Kanata, close to Queensway 417, Canadian Centre, Shopping and public transit, 3 bedrooms, 2.5 baths, finished basement, 9' ceiling on MF, potlights in great room, quartz countertops, ceramic tiled flooring in Kitchen and all full bathroom, SS appliances in kitchen. Master bedroom, Ensuite bathroom with shower stall, walk-in closet, 2 additional bedrooms, full bathroom on 2nd floor. Please provide Government Photo ID, Employment Verification, latest 3 paystubs, Full Credit report from Equifax providing both credit and previous residency history, and credit Score, completed rental application, Schedule B, Registrant's disclosure with Offer to Lease/Agreement to Lease. Tenant provides Tenant home insurance policy. No pet and No Smoking. C/A, Automatic garage door opener.Tenant provides Tenant home liability insurance policy. Photos are taken prior to tenant moving in., Deposit: 5300, Flooring: Ceramic, Flooring: Laminate, Flooring: Carpet Wall To Wall (id:58576)
Right At Home Realty
15 - 1920 Merivale Road
Ottawa, Ontario
Newer 2,837 Square Foot Light Industrial Space For Rent. 30 foot Ceilings, Open Concept, 1 Garage Door. Zoning permits for a variety of uses and is situated in an excellent location. Contact your Trusted Commercial Realtor today to find out more about this Newer Warehouse Space. All Utilities are paid by the Tenants. (id:58576)
Right At Home Realty
D - 1530 Stittsville Main Street
Ottawa, Ontario
This is a great commercial space for lease on Stittsville Main Street. Zoning is TM9, allowing for office space, retail service commercial and many other uses. Space is currently open concept, and has 2 washrooms and a utility room that are centrally located. The interior space can be reconfigured with landlord approval to meet your needs. There is parking at the rear that is first come first served and is shared among 3 businesses and a residential tenant. There is some free public parking available on the adjacent lot. (id:58576)
Details Realty Inc.







