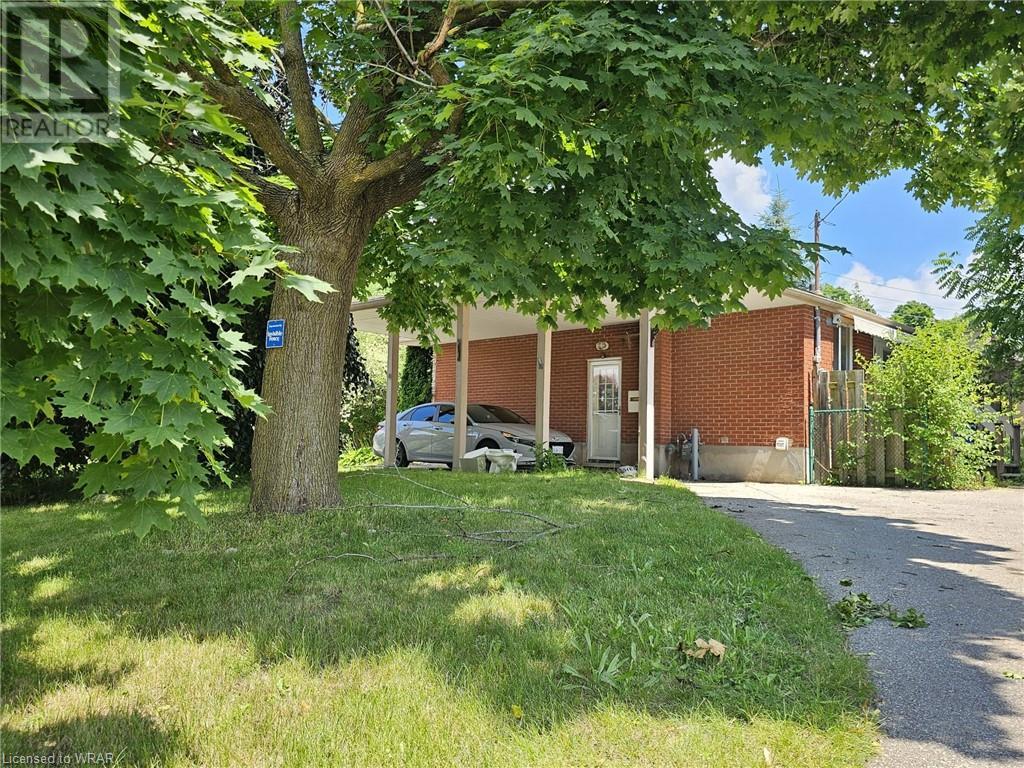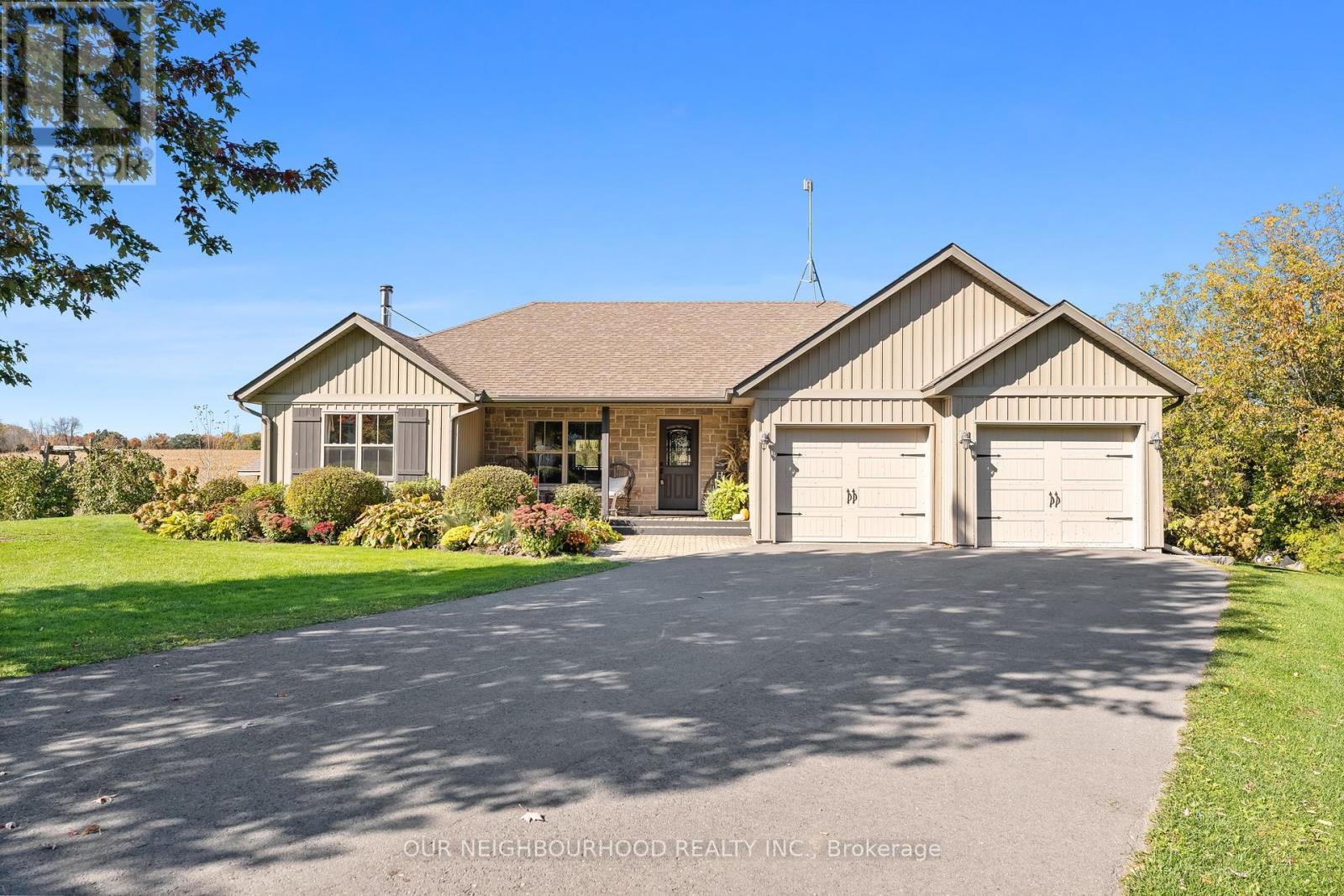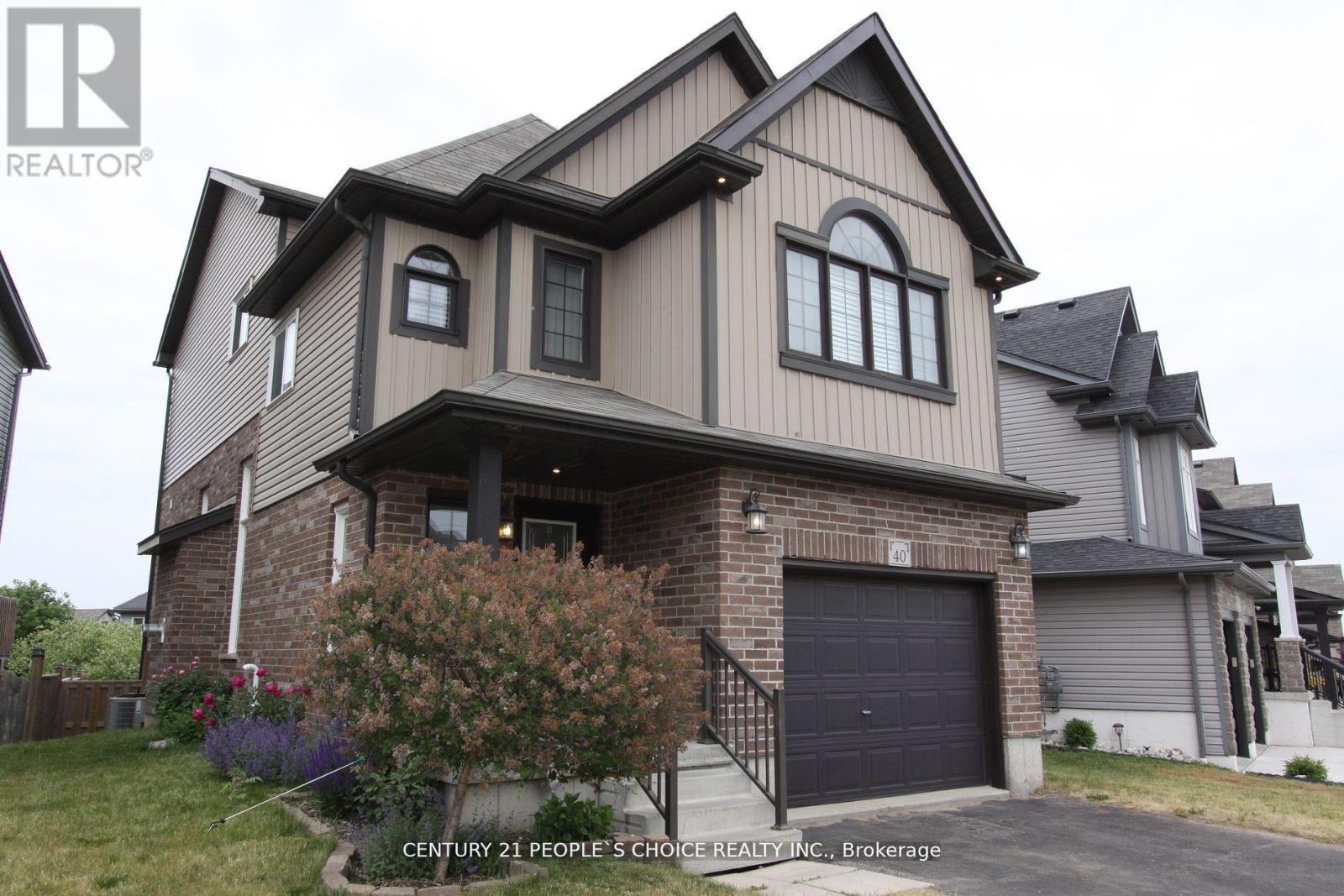168 Winston Boulevard
Cambridge, Ontario
Welcome to 168 Winton Blvd! Immerse yourself in this unique 3+2-bedroom bungalow, nestled in the highly coveted neighborhood of Hespeler. This stunning home boasts a beautifully updated kitchen with sleek quartz countertops, perfect for culinary enthusiasts. Enjoy unparalleled convenience with nearby amenities including shopping plazas, banks, parks, and easy access to transit and Hwy 401, ensuring your daily commute is a breeze. The charm continues with a Mortgage helper fully finished 2-bedroom basement with a kitchen and a Full Bathroom, featuring a separate entrance. Situated on a sprawling 118 ft premium corner lot adorned with majestic mature trees, this property offers privacy and tranquility. A circular driveway accommodates a minimum of 8 to 10 cars, making hosting gatherings effortless and enjoyable. Additional highlights include modern pot lights, elegant laminate floors, stainless steel appliances including stove, fridge, and rangehood, as well as a convenient main floor laundry with white washer and dryer. A secondary fridge in the basement provides added convenience. Enhanced by abundant natural light, alluring window coverings, and stylish light fixtures throughout, this home exudes warmth and sophistication. Two steel sheds in the backyard offer ample storage. Don't miss out on the opportunity to make this exquisite property your new home. Experience the epitome of modern comfort and convenience in this remarkable Hespeler gem – schedule your viewing today! (id:58576)
RE/MAX Real Estate Centre Inc. Brokerage-3
RE/MAX Real Estate Centre Inc.
678 Gunter Settlement Road
Quinte West, Ontario
On a quiet, picturesque country road, this beautiful raised bungalow offers a perfect blend of modern finishes and serene rural living. The home features stone exterior accents, fully finished basement and attached 2-car garage. The lot is stunning with mature trees and gentle slope, and backs onto scenic farmland with a tranquil creek running through the rear of the property. Inside, the main floor boasts an open-concept layout, ideal for both entertaining and everyday living. The expansive kitchen includes a large island, gorgeous cupboards and a farmer sink, while the living room showcases an elegant recessed ceiling. The dining area offers access to a rear deck where you can enjoy gorgeous views of the creek, fields, and sprawling backyard. Down the hall, the primary suite features a large walk-in closet and a private 3-piece ensuite. Rounding out the main floor are 2 more bedrooms, a beautiful 4-piece bath and the laundry room.The fully finished basement adds even more living space, with a large rec-room, a cozy wood stove, another 4-piece bathroom, and the large fourth bedroom - perfect for guests or a growing family. Outdoors, the property is a true oasis with beautifully landscaped perennial gardens, ample space to relax and play, and a fully enclosed gazebo for outdoor entertaining. Experience the charm of countryside living, just minutes away from highway 401 and modern conveniences in Quinte West. This property is a must-see for those seeking peace, privacy, and unparalleled natural beauty. (id:58576)
Our Neighbourhood Realty Inc.
1409 - 345 Wheat Boom Drive
Oakville, Ontario
Welcome to this bright & stunning one plus den unit with 9 ft Ceiling. It features a modern open-concept layout with sleek finishes and laminate flooring throughout. Floor to ceiling windows allow for plenty of natural light and unobstructed views. The den can be a 2nd bedroom. The kitchen is equipped with stainless steel appliances and a center island. Lots of upgrade such as Extended Island with 24 x 60 countertop stone, cabinetry & breakfast, Cantrio Koncepts single basin undermount sink with Delta Trinsic Matte black pull-down kitchen faucet. Olympia Marble Milas Pearl natural Herrngbone Horizontal stacked backsplash with Organic White Caesarstone Countertops. Cantrio Koncepts drop in tub and undermount vanity sink in the washroom. Delta Trinsic two handle widespread lavatory faucet, monitor 14 series tub and shower trim and 3 setting 2-port diverter trim slider bar hand shower with matte black wall elbow. Contrac Suto two Piece Toilet with unlined Tank with Bowl. Great location, a variety of shopping and dining options, close to the GO station, highway (403/407), Oakville hospital, and Sheridan College. This exceptional condo is a must-see in one of Oakville's most desirable neighborhoods. **** EXTRAS **** The 8 x 10ft den accommodates a queen-size bed with space to walk around, access to the ensuite bath, works well as a 2nd bedroom. (id:58576)
Prompton Real Estate Services Corp.
1753 Cross Street
Innisfil, Ontario
Small lake view cabin for year-round rent with amazing views. This one-room home is open concept, with a living area with a modern kitchen, living room, bedroom and three-piece bath with shower. Interior also features a gas fireplace. This home is ideal for a single person or a couple. Walk out to the covered porch with stunning views over the sandy beach. Includes a separate shed for storage. The garage is excluded due to safety. The long gravel driveway fits up to four vehicles. Available immediately. All utilities are in addition to the rental fee. Also for sale, whichever comes first. (id:58576)
Century 21 B.j. Roth Realty Ltd. Brokerage
1753 Cross Street
Innisfil, Ontario
Small lake view cabin with amazing views. This one-room home is open concept, with a living area with a modern kitchen, living room, bedroom and three-piece bath with shower. Interior also features a gas fireplace. This home is ideal as a vacation spot, short-term rental investment, second home for a single person or a couple, or artsy getaway. Walk out to the covered porch with stunning views over the sandy beach. Includes a separate shed for storage. The garage is old; it used to be a bunky with sewer connections. (poor shape, probably unsafe presently). The long gravel driveway fits up to four vehicles and has extra space for recreational vehicles and boats. Available immediately. Also, for rent, whichever comes first. (id:58576)
Century 21 B.j. Roth Realty Ltd. Brokerage
36 Meagan Lane
Quinte West, Ontario
In Town living with country views, with in law suite potential, and 9 foot ceilings on the main level with 8'6"" ceilings in the lower level! This new 3+1 bed, 3 bathroom bungalow is nestled in Antonia Heights in Frankford. Built with Hilden Homes quality and finishes, you can have the connivence of in town services and proximity to town with the spanning panoramic views of Oak Hills and Trent River. As you walk into the foyer you have the 2nd and 3rd bedroom with the main bathroom completed with an open hardwood staircase to the lower level. Down the hall is the main is the main floor laundry which guides you to primary suite that includes a large walk in closet and custom walk in glass/ceramic shower. In the main living area there is a beautiful kitchen with pantry and large island that is open to the great room with a modern electric fireplace. The deck off of the great room, along with the windows that span across the back of this home allow you to enjoy the views that Frankford has to offer. The lower level is a walkout basement with a bedroom, bathroom and massive rec room complete with wet bar area cabinetry with space for a fridge. The walk out leads to a patio to further your outdoor experience. Quartz countertops throughout. Occupancy within 30 days (id:58576)
Royal LePage Proalliance Realty
110a Gilkison Street
Brantford, Ontario
Almost New Ravine Lot, With The Grand River Practically In Your Backyard! Gorgeous 3 Storey Semi- Det, With High End Finishings, W/9Ft Ceilings, Gorgeous Kitchen W/ Quartz Countertop To Entertain That Won't Disappoint. 3Bdrm, 4Bath, Fin Ground Level Walk Out To Backyard And Covered Porch Area. Shining Hardwood Floors Throughout. Pot Lights Galore On All Levels. Fenced Yard. Close To Many Amenities Including Grocery Stores, Retail Shopping, Wilfred Laurier University And Conestoga College. Several Parks/Biking Trails Within Walking Distance. Minutes To Hwy403 (id:58576)
Land/max Realty Inc.
1117 Trailsview Avenue
Cobourg, Ontario
Brand New Never Lived In! Detached home with many upgrades. This Home features 4 Bedrooms with 3 full bathrooms and one powder room in the main floor. Main Floor offers laminate flooring with 9 feet ceiling throughout. Spacious family room with a very large window that brings in natural light. Modern Kitchen with granite countertop with new stainless steel appliances. Large Breakfast area with walkout access to the backyard. Laundry room on the main floor with brand new appliances and access to garage. Master bedroom featuring with upgraded ensuite and 2 walk-in closets. Don't miss the chance to live in a comfortable home. Minutes away from Hwy 401, Beach, Community Centre, Schools & Grocery stores. (id:58576)
Homelife Galaxy Real Estate Ltd.
Upper - 40 Sorrento Street
Kitchener, Ontario
Detached House In a Very High Demand Area. Multi-Level Layout Covered Porch/Bright Foyer/Family Room (13 Ft Ceiling) Open Concept To Upper Level Kitchen/Dining With Quartz Countertop/Island Updates/Upgraded Pantry Cabinet. Primary Bedroom , W/4 Pc Ensuite ,Walk In Closet, Jetted Tub/Stand Up Shower. Steps To 2 Large Bedrooms, With Adjacent 4 Pc Bath. Recreation Room Above Ground W/Walkout To Stamped Concrete Patio. Upper 6 Ft Slider Walkout To Composite Deck Overlooking Fenced Yard. After Landlord and Tenants agreed on lease offer. It will be transferred onto Ontario Standard Lease. The Basement Is Leased Separately. (id:58576)
Century 21 People's Choice Realty Inc.
Bsmt - 40 Sorrento Street
Kitchener, Ontario
Detached House In A Very High Demand Area. Brand New Never Lived-in Legal Basement Featuring One Bedroom, Ensuite Private Laundry. Walk-out To The Backyard, Private Sidewalk Out Door Entry. New Concrete Work Done To Access The Basement From The Side Way. Very Bright Living, Wont Even Feel Like Basement, Its On Gerund Level From The Backyard. All New Appliances. Utilities' Shared With Family Size, 30%-40%. (id:58576)
Century 21 People's Choice Realty Inc.
830 Stonegate Drive
Woodstock, Ontario
Charming 3+1 Bedroom, 2.5 Bathroom Detached Home with Finished Basement. Located in a peaceful and desirable neighborhood, this home welcomes you with a bright and airy living/dining area filled with natural light, creating a cozy ambiance. The open-concept kitchen and breakfast nook sit adjacent, featuring modern stainless steel appliances. Step outside to a backyard retreat, ideal for relaxation and entertaining, with a beautifully maintained garden . The second floor boasts three spacious bedrooms and a full bathroom. The finished basement includes a bedroom, living area, kitchen, full bath, and a private side entrance. (id:58576)
RE/MAX Excellence Real Estate
2209 Forest Avenue
Windsor, Ontario
SITUATED IN SOUTH WALKERVILLE, THIS WELL MAINTAINED BUNGALOW SITS ON A 40' X 100' LOT FEATURING THREE BEDROOMS, ONE BATHROOM, EAT-IN DINING ROOM, LARGE FULLY FENCED YARD, AN INSULATED CRAWL SPACE, AND A SINGLE CAR GARAGE WIDTH DEEP DRIVEWAY. APPROXIMATELY 1.2 KM FROM WINDSOR REGIONAL HOSPITAL AND 3KM FROM FCA WINDSOR ASSEMBLY PLANT. THIS HOME IS IDEAL FOR ANYBODY LOOKING TO SURROUND THEMSELVES WITH ALL OF THE GREAT AMENITIES WINDSOR HAS TO OFFER! (id:58576)
RE/MAX Realty Specialists Inc.












