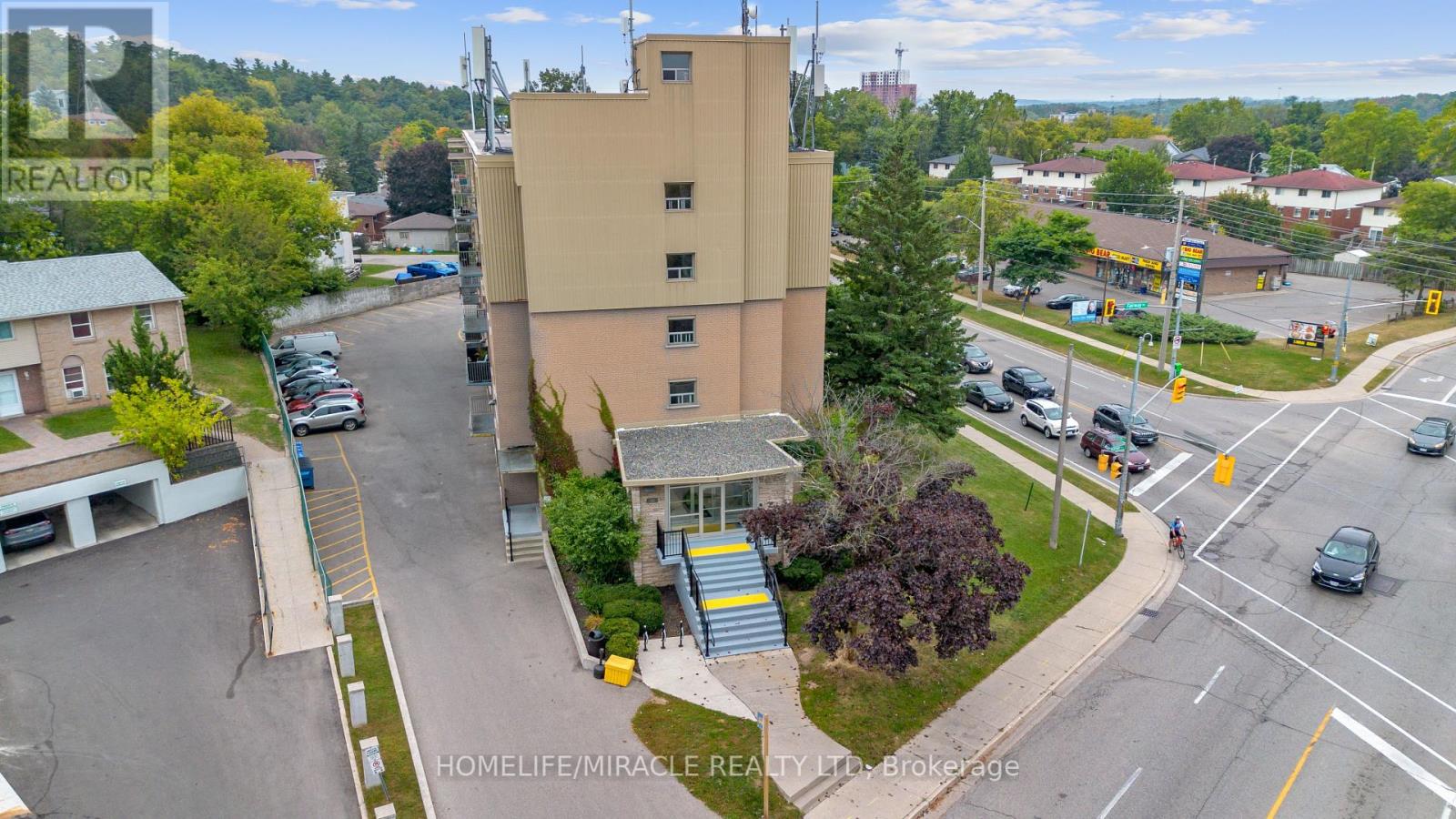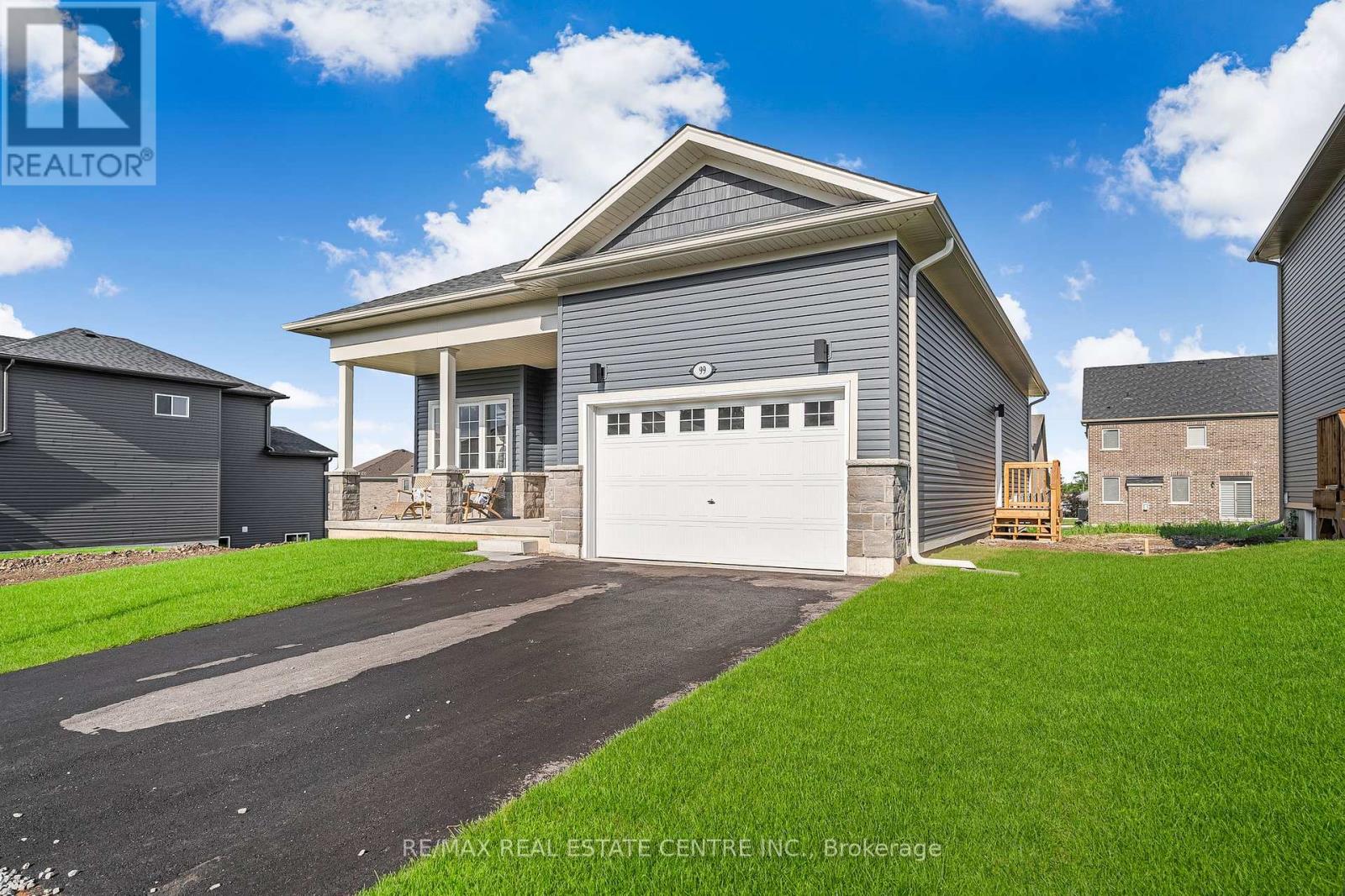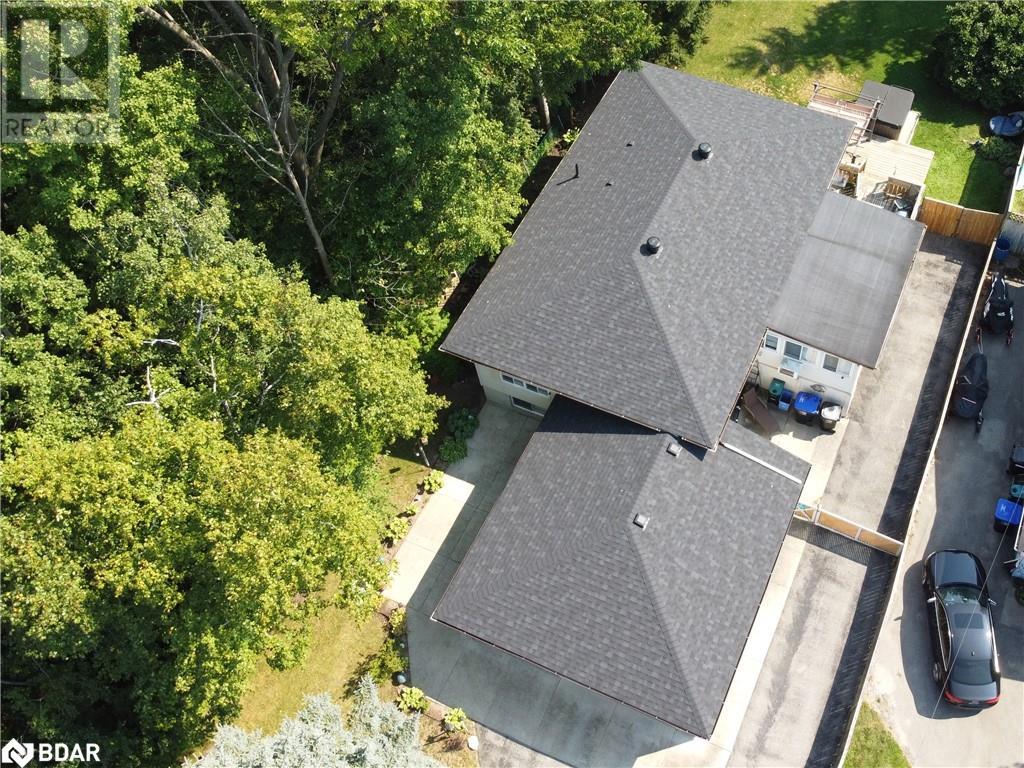38 Huck Crescent
Kitchener, Ontario
Welcome To 38 Huck Crescent, Located In Kitchener Just Minutes Away From The Boardwalk. Starting From The Curb Appeal, The Exterior Of This Home Features A Brick And Stucco Finish. The Oversized Driveway With The Stamped Concrete Detail Leads You To The Covered Front Porch. The Spacious Foyer Leads You To The Open Concept Main Floor. The Kitchen Features Beautiful Tiled Flooring, Lots Of Cabinet And Counter Space With A Nice Pantry And Granite Counter Tops. It Also Offers Under Cabinet Lighting, Upgraded Drawers, And A Raised Breakfast Bar With An Eat In Kitchen Offering Sliders To The Backyard. Moving Into The Living Room You Will Find Pot Lights With A Beautiful Gas Fireplace! Continuing On The Main Floor, There Is A Separate Dining Area, The 2pc Bathroom And The Second Coat Closet. Heading Upstairs You Will Find Beautiful Upgraded Open Railings As Well As A Large Window Located In The Stairwell Letting In Lots Of Natural Light. The Second Level Features 4 Spacious Bedrooms, 2 Full Bathrooms And The Laundry Room. The Primary Bedroom Offers A Walk-In Closet As Well As A 5pc Ensuite. This Home Features A Finished Basement With Lots Of Windows Throughout Making It Feel Bright And Welcoming. It Also Offers A 3-Piece Rough-In To Be Able To Finish A Future Bathroom. The Backyard Is Finished With A Stamped Concrete Patio And Is Fully Fenced, Perfect To Enjoy In The Hot Summer Months With Friends And Family. As an added bonus, this home offers solar panels through the microfit program which is great for additional income. **** EXTRAS **** Solar panels (15) contract to be assigned to new owners by microfit program. Panels are not owned, no payments to be made. Income of approximately $300 /year. (id:58576)
Psr
541 Hamilton Road
London, Ontario
Situated on one of London's busiest streets, this unit offers high visibility and foot traffic, perfect for attracting customers. The flexible zoning allows for a variety of business opportunities, including hair salons, barber shops, and office spaces. Conveniently located with easy access to public transportation and ample parking options, making it convenient for both customers and employees. This trendy commercial lease space features a modern interior, fully equipped with sleek display shelves and counters, making it turn-key for your business. Join a vibrant neighborhood with a strong community presence and numerous businesses. Dont miss this opportunity to secure a prime commercial space in a much sought after location. (id:58576)
Blue Forest Realty Inc.
6 Patricia Street
Brantford, Ontario
Solid 2 bedroom, 1 bath home with private parking in a nice area of West Brant. Perfect home for 1st time Buyers or those looking to downsize. Cheaper than rent! (id:58576)
RE/MAX Twin City Realty Inc.
108 Garment Street Unit# 1212
Kitchener, Ontario
Experience urban luxury at Garment Street Tower 3, nestled in the vibrant heart of Kitchener. Step into this meticulously crafted 1-bedroom suite, where luxury meets convenience with over $14,000 in builder upgrades awaiting your discovery. Experience the epitome of modern living within this thoughtfully designed space spanning 549 square feet indoors and an additional 50 square feet outdoors on your own private balcony. Bask in the abundance of natural light that floods the interior, seamlessly blending indoor coziness with outdoor charm. The upgraded kitchen, a culinary haven, features top-of-the-line stainless steel appliances, pristine countertops, and ample storage to inspire your inner chef. And with the added convenience of an underground parking space and an exclusive use locker, every aspect of urban living is optimized for your comfort. Venture outside, and you'll find yourself mere steps away from a plethora of shopping, dining, and entertainment options, as well as convenient transportation links and the forthcoming Transit Hub, promising effortless commuting and connectivity. As a resident of Garment Street Tower 3, you'll have access to an impressive array of amenities, including a fully equipped fitness center, a tranquil yoga space, an elegant party room, and a rooftop terrace complete with a sports court and seasonal pool—a true urban oasis. Elevate your lifestyle to new heights—schedule a viewing today and immerse yourself in the unparalleled luxury that awaits you at Garment Street Tower 3. It's not just a residence; it's a sanctuary where urban sophistication meets unrivaled comfort and convenience. (id:58576)
Condo Culture
6517 Beattie Street
London, Ontario
Spectacular Lambeth Court location with pie lot. Stunning curb appeal. This former Artisan model home comes fully finished. Gracious Open foyer welcomes you inside, Enjoy the 9ft ceilings throughout main, main floor laundry, custom kitchen with granite counters overlooking family room with gas fireplace, dining room, and eating area with terrace doors to 2-tiered deck with gazebo. Fully fenced yard, very private. 3 large bedrooms upstairs with primary bedroom with walk-in closet and private 5-piece ensuite bath, also Jack & Jill 4-piece bath between the 2 other bedrooms. Lower-level games room and rec-room, plus bedroom and 4-piece bath, wired for 5.1 surround sound. All standing cabinets included in basement hallway. Wrought iron railings, transom windows. (id:58576)
Sutton Group Preferred Realty Inc.
206 - 283 Fairway Road N
Kitchener, Ontario
This centrally located, low-maintenance condo is ready to become your next home. Situated in a prime spot with easy access to major highways, including the 401, shopping centers, bus routes, regional malls, skiing, and more, convenience is at your door step. Offering affordable living, this charming 2-bedroom, 4 Piece Washroom unit includes utilities like heat, hydro, and water within the condo fees. The unit is carpet-free and well-maintained, featuring a balcony and a striking brick veneer accent wall an eye-catching centerpiece for entertaining or enjoying a cozy night in. Storage is no issue, with plenty of closets throughout the unit providing ample space for your belongings. A designated parking spot is included, and visitor parking is available for guests. With its unbeatable location and effortless lifestyle, this condo has everything you need. Don't miss out on the opportunity to make this your home! (id:58576)
Homelife/miracle Realty Ltd
99 Hillcrest Road
Port Colborne, Ontario
Welcome to your dream home in the serene City of Port Colborne known for its historical significance, marinas, beaches and the beautiful Welland Canal. This exquisite detached, Brand New, Never Lived In 2-bedroom, 2 full ,1235 Sq Ft Bungalow on a generous 49ft x 115ft lot with Walk Out Basement combines classic charm with modern conveniences, offering a perfect blend of comfort and style. Step inside and be greeted by the welcoming foyer, natural hardwood floors, airy ambiance of rare 10 ft high ceilings that create a sense of openness and light throughout the home. The well-designed floor plan features a generous living area that seamlessly connects to the dining space, making it ideal for both everyday living and entertaining guests. The heart of this home is its beautifully upgraded kitchen, where contemporary design meets functionality. Equipped with sleek countertops extending to the backsplash, modern cabinetry, and high-end appliances, this kitchen is a chefs delight. Ample storage space and a convenient layout ensure that meal preparation is both enjoyable and efficient. This bungalow boasts two spacious bedrooms, each offering a peaceful retreat with plenty of natural light. These rooms are designed with comfort in mind, providing a cozy atmosphere for relaxation. Principal Room features 2 closets with custom organizers and upgraded ensuite bath. Separate entrance to the home via mud room. Computer nook for work from home, makes the living space complete. The direct W/O access to the backyard enhances the flow of natural light and creates a seamless connection between indoor and outdoor living. **** EXTRAS **** 10 ft Ceilings on main level. Oversize Garage. W/O Basement and Separate Entrance to the Basement. Custom Kitchen, High End Appliances , Upgraded light fixtures. Tenants to pay all utilities including Hot Water Tank Rental. (id:58576)
RE/MAX Real Estate Centre Inc.
4527 Riverside Drive East
Windsor, Ontario
THIS RARE & STUNNING CUSTOM BUILT 2 STOREY HOME SITS ON A LOT NEARLY 300 FT DEEP FEATURES AN EXPANSIVE OPEN CONCEPT FLOOR PLAN WITH TOP OF THE LINE APPLIANCES & MAIN FLOOR LAUNDRY. 6 BEDROOMS & 6.5 BATHROOMS. THE MASSIVE PRIMARY BED FEATURES A LARGE ENSUITE A WALK IN CLOSET & COVERED BALCONY TO ENJOY THE BREATHTAKING VIEWS OF THE OUTDOOR OASIS WHICH FEATURES AN IMMENSE POOL HOUSE, SALT WATER POOL MULTIPLE FIRE PITS AND THOUGHTFULLY DESIGNED LANDSCAPING. SCHEDULE YOUR PRIVATE VIEWING TODAY. QUALIFIED BUYERS ONLY. (id:58576)
Pinnacle Plus Realty Ltd.
39 Poyntz Street
Penetanguishene, Ontario
8,600 s.f. well maintained 23 room retirement home/rooming house or convert to daycare or school use for sale/lease with groomed landscaping. Retirement home operated for the past 10+ years. Currently vacant. Built in 1962 with block and cement flooring with renovations most recently completed in 2023. 25 private rooms, livingroom, kitchen, multiple washrooms, office, laundry room. Nicely situated on large lot overlooking Georgian Bay. Close to Village Square Mall, St Ann's Church, the Penetanguishene legion and the Main Street amenities. (id:58576)
Ed Lowe Limited
24 Broadview Street
Collingwood, Ontario
Discover the exceptional value of 24 Broadview Street, a spacious and beautifully maintained 4-bedroom, 2-bathroom home in Collingwood. With over 2,100 finished square feet of living space, including a bright lower level with above-grade windows, this home offers unparalleled value in a desirable location. The property sits on a generous 60' x 200' fully fenced lot, providing abundant private outdoor space. Enjoy the newer hot tub and multi-level deck, perfect for relaxation and entertaining. The neatly landscaped entrance and ample paved parking, including room for Boat/RV storage, enhances the property's appeal. Situated within walking distance to Georgian Bay and water access, you are only a short drive to everything both Collingwood and Wasaga Beach has to offer. The main floor features a well-equipped kitchen and dining area with stainless steel appliances, a gas stove, and ample cupboard space. Also on the main floor you will find the large living room ideal for gatherings, the primary bedroom, a second bedroom, 4-piece bathroom, 3-season sunroom and direct access to the oversized garage. The lower level, illuminated by above-grade windows, includes a spacious rec room, two additional bedrooms, a 3-piece bathroom, and a laundry/utility room, adding significant value to the home. Recent upgrades include a dishwasher (2023), air conditioner (2021), roof (2022), hot water tank (2021), central vac (2022), Blink security camera system, landscaping, and a newer hot tub. All contents, including the portable shed, riding lawn mower, and snow blower are negotiable, adding even more value. This home offers exceptional value for its size, features, and location. Schedule your showing today for this incredible opportunity! (id:58576)
One Percent Realty Ltd.
1002 - 375 King Street N
Waterloo, Ontario
Welcome to 1002-375 King St N, a stunning and spacious 3-bedroom, 1.5-bath condo located in the heart of Waterloo. This beautifully renovated unit offers modern comforts with recent upgrades and a host of on-site amenities, all while being situated close to uptown Waterloo, top-rated schools, the university, Conestoga Mall, and the expressway. The unit features a private balcony with breathtaking panoramic cityscape views, perfect for relaxing or entertaining guests. Inside, you'll find new vinyl flooring throughout, bringing a sleek and contemporary feel to every room. The widened entrances to the kitchen and dining area create an open and airy space, perfect for family meals or hosting friends. The kitchen has been updated with quartz countertops, newly repainted cabinets with soft-close hinges, a stylish backsplash, new sink, faucet, and modern light fixtures. Both bathrooms have received elegant updates as well. The main bathroom has been redone by Bath Outfitters and includes a new vanity with quartz countertops, while the ensuite boasts its own new vanity with matching quartz, creating a cohesive and refined look. Additional upgrades include a new electrical panel, new baseboards, freshly painted doors, and a complete paint refresh throughout the unit, making it truly move-in ready. Enjoy the convenience of an underground parking space and the peace of mind that comes with an all-inclusive condo fee that covers heat, central air, hydro, water, parking, a storage locker, and full maintenance. The building's incredible on-site facilities include an indoor pool, sauna, games room, library, full woodworking shop, hobby room, exercise room with equipment and a running track, billiards/party room, and even a car wash. With its ideal location and numerous upgrades, this condo offers a perfect blend of comfort, convenience, and lifestyle. **** EXTRAS **** GO & SHOW. Book showings thru BROKERBAY. LB is the behind generators to the right of underground parking of KKing St. First one on the left side bar. (id:58576)
Real Broker Ontario Ltd.
24 Broadview Street
Collingwood, Ontario
Discover the exceptional value of 24 Broadview Street, a spacious and beautifully maintained 4-bedroom, 2-bathroom home in Collingwood. With over 2,100 finished square feet of living space, including a bright lower level with above-grade windows, this home offers unparalleled value in a desirable location. The property sits on a generous 60' x 200' fully fenced lot, providing abundant private outdoor space. Enjoy the newer hot tub and multi-level deck, perfect for relaxation and entertaining. The neatly landscaped entrance and ample paved parking, including room for Boat/RV storage, enhances the property's appeal. Situated within walking distance to Georgian Bay and water access, you are only a short drive to everything both Collingwood and Wasaga Beach has to offer. The main floor features a well-equipped kitchen and dining area with stainless steel appliances, a gas stove, and ample cupboard space. Also on the main floor you will find the large living room ideal for gatherings, the primary bedroom, a second bedroom, 4-piece bathroom, 3-season sunroom and direct access to the oversized garage. The lower level, illuminated by above-grade windows, includes a spacious rec room, two additional bedrooms, a 3-piece bathroom, and a laundry/utility room, adding significant value to the home. Recent upgrades include a dishwasher (2023), air conditioner (2021), roof (2022), hot water tank (2021), central vac (2022), Blink security camera system, landscaping, and a newer hot tub. All contents, including the portable shed, riding lawn mower, and snow blower are negotiable, adding even more value. This home offers exceptional value for its size, features, and location. Schedule your showing today for this incredible opportunity! (id:58576)
One Percent Realty Ltd. Brokerage












