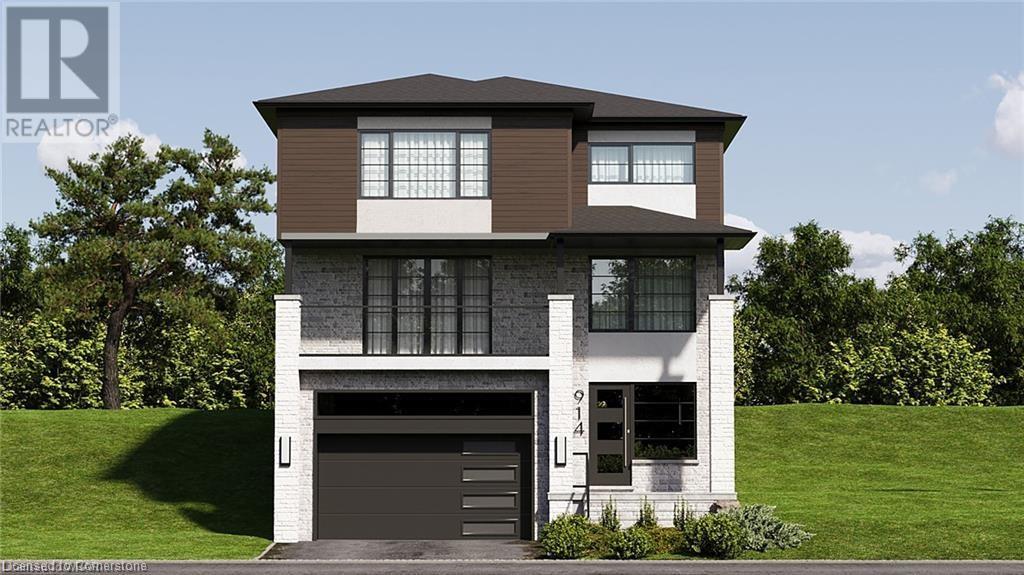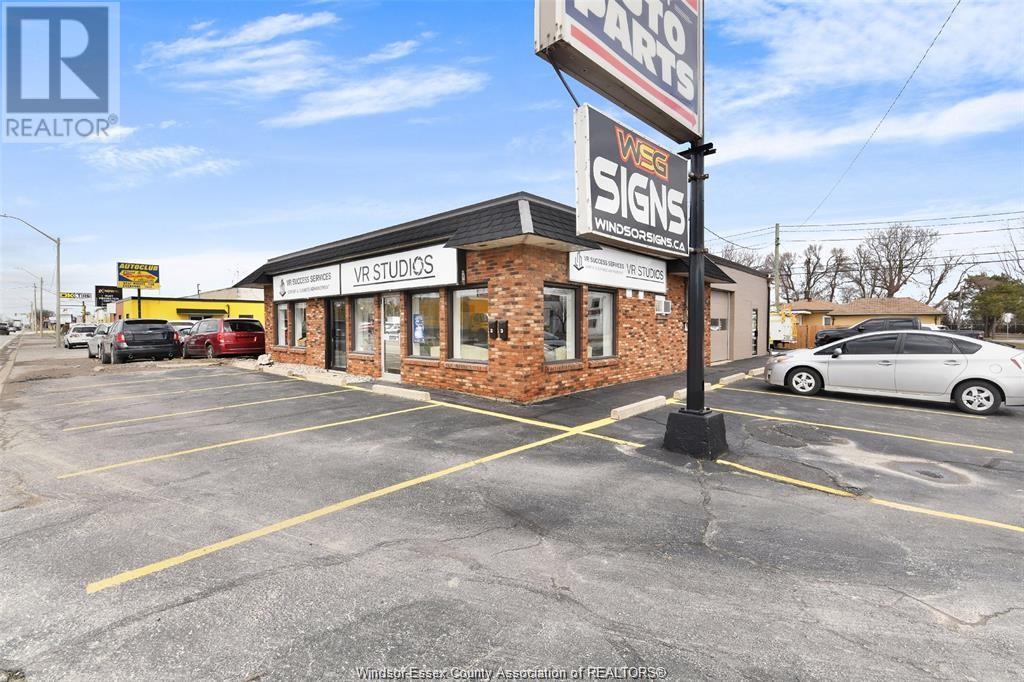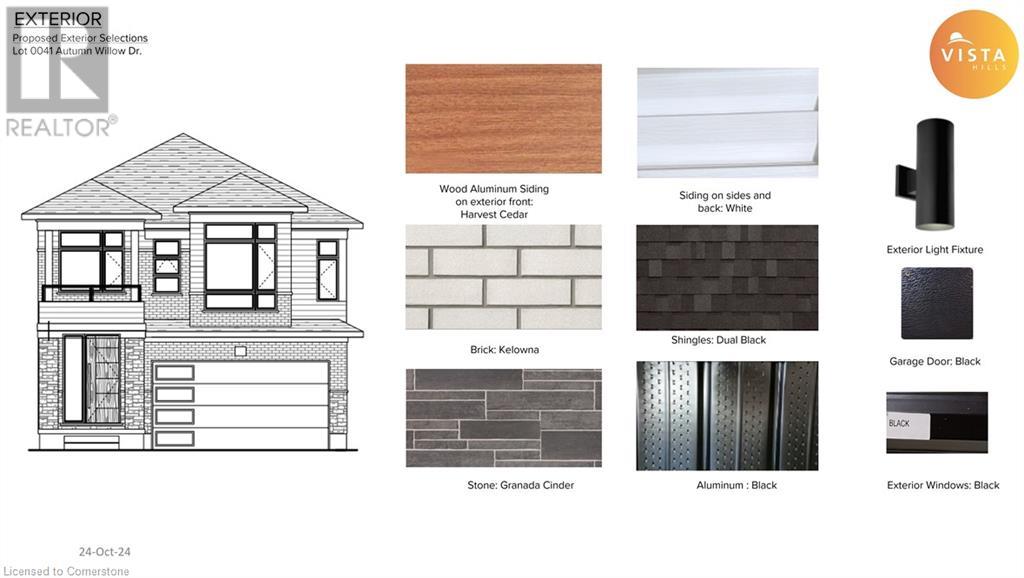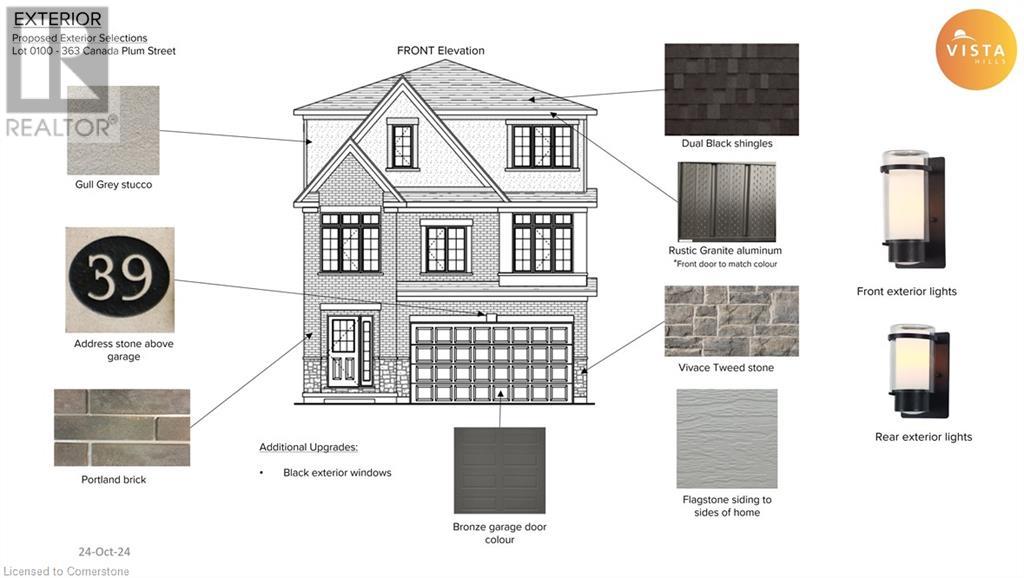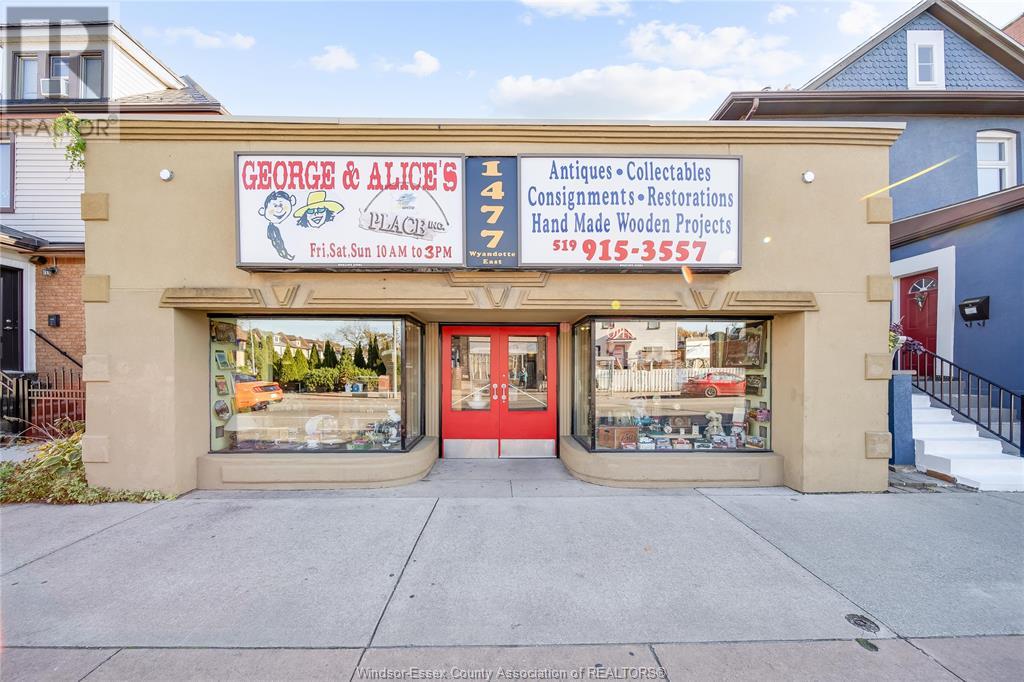44 Sikura Circle
Aurora, Ontario
Few year new Aururo Hills Luxury Estates home, double front entry, Functional layout, 10' foot ceiling on main, 9' on second floor, hardwood floor on main, Open To Above Foyer with Iron Picket Staircase, Gourmet Kitchen W/Center Island, Backsplash, centre island w/sink, Primary Bedroom with Large Walk-In Closet & 5 Piece Ensuite. Easy access to Hwy404, public transit, amenities...Do not miss it ! **** EXTRAS **** All existing Elfs, s/s appliances, W/D, windows blinds. (id:58576)
Living Realty Inc.
914 Doon Village Road
Kitchener, Ontario
Personalize your dream home at The Heights of Doon Village Green with Gatto Homes including DUPLEX POTENTIAL for Multi Generational Buyers. An exclusive release of 5 large, wooded lots perched atop Doon Village Road and offering magnificent views, private backyards and close proximity to all amenities including easy access to the 401. This stately 2 story floorplan offers versatility on the open concept main floor with a spacious great room (this can also be converted to a main floor bedroom with ensuite bath) offering access to a large balcony and pass through the butlers pantry with wet bar and walk in pantry to the spacious kitchen with breakfast bar. Off the kitchen is a large dinette adjacent to the living room with gas fireplace and easy access to the main floor office space, a powder room and additional office nook complete the main floor. Upstairs you will find an oversized primary suite with double walk in closets, juliet balcony overlooking the wooded rear yard and a large ensuite bath featuring dual sinks, walk in shower, free standing soaker tub and water closet. The laundry is conveniently located on this floor and the 3 additional bedrooms are all large and offer ensuite privilege and walk in closet - this is truly the perfect floorplan for the growing family/families! Known for excellent craftmanship and pride in their work, this onsite family builder is available directly to make your custom dream home a reality. Luxury standard features include 9' ceiling height to the main floor and basement level, quartz countertops throughout, 12x24 ceramic tile in wet areas, 8' front door, oak staircases with wrought iron spindles, potlight package, oversized trim, central air conditioning and more. (id:58576)
RE/MAX Twin City Realty Inc.
910 Doon Village Road
Kitchener, Ontario
Personalize your dream home at The Heights of Doon Village Green with Gatto Homes including DUPLEX POTENTIAL for Multi Generational Buyers. An exclusive release of 5 large, wooded lots perched atop Doon Village Road and offering magnificent views, private backyards and close proximity to all amenities including easy access to the 401. This bungalow floorplan offers 1,950 square feet of finished space on the main floor with an open concept design. The large primary bedroom offers easy access to the ensuite bath with dual sinks and walk in shower and also features a large walk in closet, while the second bedroom also features an ensuite bath-perfect for your guests. The living room is complimented by a gas fireplace and is open to the dining room just off of the large eat in kitchen with breakfast bar. An office is also located on the main floor that could also be used as a third bedroom if desired. Known for excellent craftmanship and pride in their work, this onsite family builder is available directly to make your custom dream home a reality. Luxury standard features include 9' ceiling height to the main floor and basement level, quartz countertops throughout, 12x24 ceramic tile in wet areas, 8' front door, oak staircases with wrought iron spindles, potlight package, oversized trim, central air conditioning and more. (id:58576)
RE/MAX Twin City Realty Inc.
960 Doon Village Road
Kitchener, Ontario
Personalize your dream home at The Heights of Doon Village Green with Gatto Homes including DUPLEX POTENTIAL for Multi Generational Buyers. An exclusive release of 5 large, wooded lots perched atop Doon Village Road and offering magnificent views, private backyards and close proximity to all amenities including easy access to the 401. This bungaloft plan is sure to appeal to the families with older children while still maintaining the desirable main floor living of a bungalow. The centerpiece of the main floor is the 2 story great room with gas fireplace open to the loft area above. Perfect for entertaining, the large kitchen is open to the dinette and great room beyond. The main floor primary suite has a walk in closet and ensuite bath with dual sinks, walk in tile and glass shower and deep soaker tub, the second main floor bedroom also has a walk in closet and easy access to the main bath. The second loft level features 2 additional bedrooms and 4 piece bath. Known for excellent craftmanship and pride in their work, this onsite family builder is available directly to make your custom dream home a reality. Luxury standard features include 9' ceiling height to the main floor and basement level, quartz countertops throughout, 12x24 ceramic tile in wet areas, 8' front door, oak staircases with wrought iron spindles, potlight package, oversized trim, central air conditioning and more. (id:58576)
RE/MAX Twin City Realty Inc.
918 Doon Village Road
Kitchener, Ontario
Personalize your dream home at The Heights of Doon Village Green with Gatto Homes including DUPLEX POTENTIAL for Multi Generational Buyers. An exclusive release of 5 large, wooded lots perched atop Doon Village Road and offering magnificent views, private backyards and close proximity to all amenities including easy access to the 401. The spacious main floor features a formal dining room the is open to the family room and offers an optional 2 sided fireplace to define each space. The convenient butlers pantry is off the dining room and features a wet bar and walk in pantry and access to the large kitchen with breakfast bar and dinette overlooking the living room with gas fireplace. There is also a large office space on the main floor with double door entry. Upstairs you will find an oversized primary suite with double walk in closets, sloped ceilings and a large ensuite bath featuring dual sinks, walk in shower, free standing soaker tub and water closet. The laundry is conveniently located on this floor and the 3 additional bedrooms are all large and offer ensuite privilege and walk in closet - this is truly the perfect floorplan for the growing family/families! Known for excellent craftmanship and pride in their work, this onsite family builder is available directly to make your custom dream home a reality. Luxury standard features include 9' ceiling height to the main floor and basement level, quartz countertops throughout, 12x24 ceramic tile in wet areas, 8' front door, oak staircases with wrought iron spindles, potlight package, oversized trim, central air conditioning and more. (id:58576)
RE/MAX Twin City Realty Inc.
922 Doon Village Road
Kitchener, Ontario
Personalize your dream home at The Heights of Doon Village Green with Gatto Homes including DUPLEX POTENTIAL for Multi Generational Buyers. An exclusive release of 5 large, wooded lots perched atop Doon Village Road and offering magnificent views, private backyards and close proximity to all amenities including easy access to the 401. The spacious main floor features a formal dining room the is open to the family room and offers an optional 2 sided fireplace to define each space. The convenient butlers pantry is off the dining room and features a wet bar and walk in pantry and access to the large kitchen with breakfast bar and dinette overlooking the living room with gas fireplace. There is also a large office space on the main floor with double door entry and an additional reading nook with access to a balcony. Upstairs you will find an oversized primary suite with balcony, large walk in closet, and an ensuite bath featuring dual sinks, walk in shower and free standing soaker tub. The laundry is conveniently located on this floor and the 3 additional bedrooms are all large and offer ensuite privilege and walk in closet - this is truly the perfect floorplan for the growing family/families! Known for excellent craftmanship and pride in their work, this onsite family builder is available directly to make your custom dream home a reality. Luxury standard features include 9' ceiling height to the main floor and basement level, quartz countertops throughout, 12x24 ceramic tile in wet areas, 8' front door, oak staircases with wrought iron spindles, potlight package, oversized trim, central air conditioning and more. (id:58576)
RE/MAX Twin City Realty Inc.
10 - 65 First Street
Orangeville, Ontario
Gorgeous main floor condo apartment in convenient location close to all amenities Orangeville has to offer (parks, trails, shopping, schools, fine dining and more). Renovated top to bottom. Unique brick feature wall. New appliances (fridge, stove, microwave) Amazingly spacious. **** EXTRAS **** Laundry facilities in the building (#63) Guest parking. Exclusive use parking (#2). Condo fees include: heat, water, building and common area taxes and insurance. (id:58576)
RE/MAX Real Estate Centre Inc.
30-32 Dundas Street W
Quinte West, Ontario
Vacant commercial lot that offers incredible potential for a variety of uses. This property is truly a blank slate, providing the flexibility to design and develop a space tailored to your needs. Whether you are envisioning a retail store, office, restaurant, or other venture, this lot is perfectly suited for business on the main level, with the added potential for residential on the second story. The downtown Trenton location is ideal, attracting steady foot traffic from local residents and visitors alike. Its a great spot to create something special, with the opportunity for mixed-use development allowing for both commercial and residential income streams. (id:58576)
Royal LePage Proalliance Realty
3690 Walker Road Unit# 3
Windsor, Ontario
PRIME WALKER ROAD CORRIDOR COMMERCIAL SPACE. 798 SQ FEET, DIVIDED W/ OFFICE, 2 PC BATH, AND SHOP AREA, W/ OVERHEAD DOOR. THIS LOCATION IS GREAT FOR VEHICLE TINT BUSINESS, LIGHT FABRICATION BUSINESS, SIGN BUSINESS, AND MORE. PLENTY OF SHARED PARKING SPOTS, WITH EXCELLENT ON STREET VISIBILITY, W/ PYLON SIGN READY FOR YOUR SIGN INSERTS. GROSS LEASE PLUS UTILITIES. PLEASE CALL L/B DIRECTLY FOR ANY FURTHER INFORMATION. (id:58576)
Coldwell Banker Tailored Realty
714 Autumn Willow Drive
Waterloo, Ontario
Under construction Activa built home. The Summerpeak Model - 2,412sqft, with double car garage. This 4 bed, 2.5 bath Net Zero Ready contemporary style home features bedroom level laundry, taller ceilings in the walkout basement, insulation underneath the basement slab, dual fuel furnace, air source heat pump and ERV system and a more energy efficient home! Plus, carpet free main and second floor, upgraded ceramic flooring in all entryways, bathrooms and laundry room as well as quartz countertops throughout the home, plus so much more! Activa single detached homes come standard with 9ft ceilings on the main floor, principal bedroom luxury ensuite with glass shower door, 3-piece rough-in for future bath in basement, larger basement windows (55x30), brick to the main floor, siding to bedroom level, triple pane windows and much more. For more information, come visit our Sales Centre which is located at 259 Sweet Gale Street, Waterloo and Sales Centre hours are Mon-Wed 4-7pm and Sat-Sun 1-5pm. (id:58576)
Peak Realty Ltd.
Royal LePage Wolle Realty
363 Canada Plum Street
Waterloo, Ontario
Under construction Activa built home. The Hampshire Model (Walk-up floorplan design) - 2,823qft, with double car garage. This 4 bed, 3.5 bath Net Zero Ready traditional style home features a finished basement, bedroom level laundry, insulation underneath the basement slab, dual fuel furnace, air source heat pump and ERV system and a more energy efficient home! Plus, a carpet free main floor, upgraded ceramic flooring in all entryways, bathrooms and laundry room as well as quartz countertops throughout the home, plus so much more! Activa single detached homes come standard with 9ft ceilings on the main floor, principal bedroom luxury ensuite with glass shower door, larger basement windows (55x30), brick to the main floor, siding to bedroom level, triple pane windows and much more. For more information, come visit our Sales Centre which is located at 259 Sweet Gale Street, Waterloo and Sales Centre hours are Mon-Wed 4-7pm and Sat-Sun 1-5pm. (id:58576)
Peak Realty Ltd.
Royal LePage Wolle Realty
1477 Wyandotte East
Windsor, Ontario
CURRENTLY OPERATING AS AN ESTABLISHED ANTIQUE, VINTAGE, AND COLLECTIBLE STORE. THE OPPORTUNITIES ARE ENDLESS AS IT'S ZONED CD2.2 ALLOWING FOR AN EXTENSIVE LIST OF PERMITTED USES. WITH ALMOST 2900 SQUARE FEET, HIGH CEILINGS, AND LARGE STOREFRONT WINDOWS, THERE'S AMPLE ROOM FOR AN ADDITIONAL BUSINESS. PLENTY OF PEDESTRIAN TRAFFIC FROM THE SURROUNDING WALKERVILLE AREA, ALONG WITH DRIVE BY TRAFFIC MAKE IT A HIGHLY VISIBLE LOCATION, AND IT'S ONLY A FEW BLOCKS FROM WINDSOR'S BEAUTIFUL WATERFRONT. THIS AREA CONTINUES TO GROW, AS DOES THE POPULARITY OF ALL THINGS VINTAGE AND COLLECTIBLE. WE WELCOME YOU TO VIEW THE PROPERTY AND SEE FOR YOURSELF WHY SO MANY CUSTOMERS FROM NEAR AND FAR HAVE SIGNED THE GUEST BOOK, SHARING THEIR EXPERIENCES, AND WHAT KEEPS THEM COMING BACK. THIS IS A TURNKEY OPPORTUNITY COMBINING PROPERTY, BUSINESS, AND INVENTORY. (id:58576)
RE/MAX Care Realty - 828


