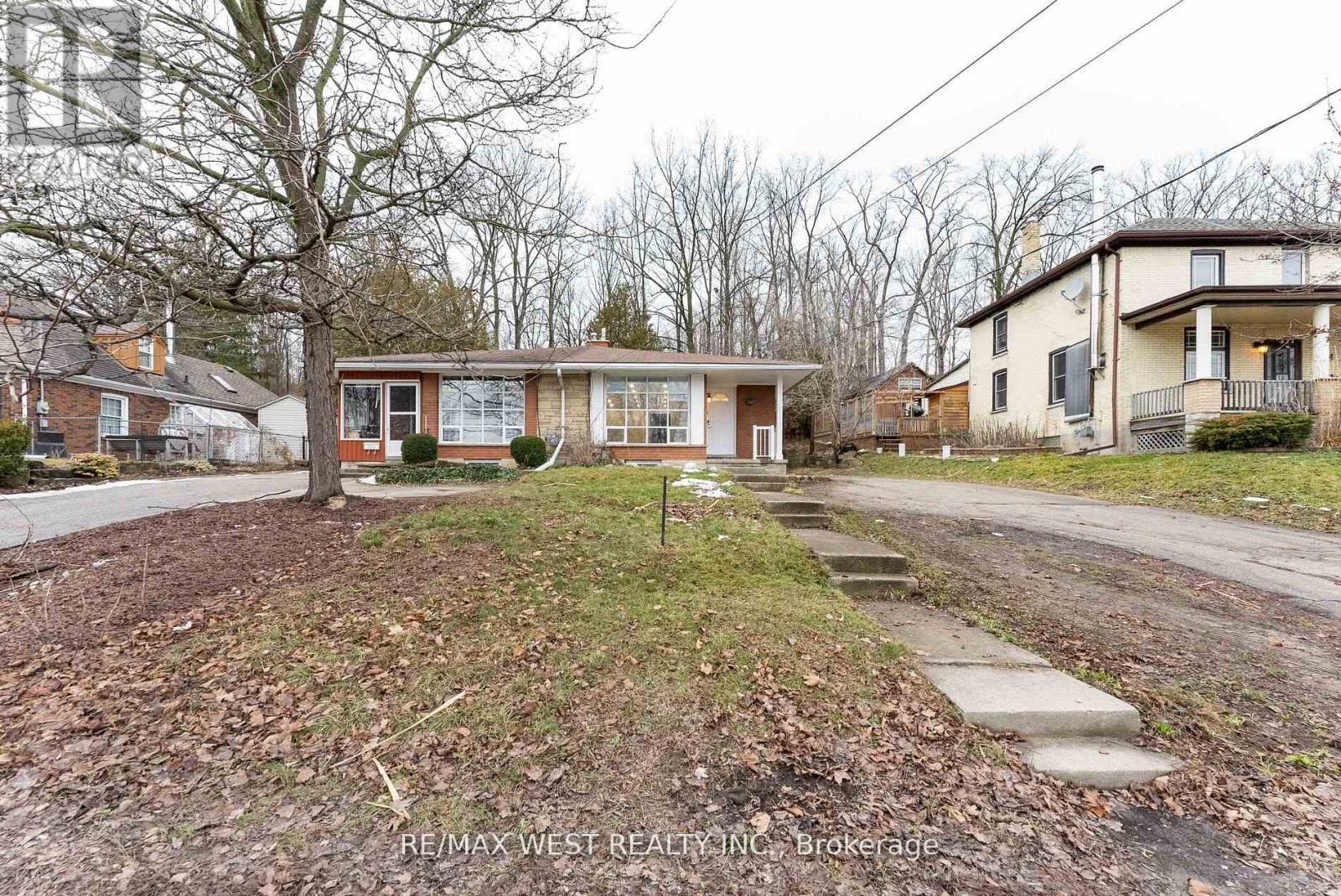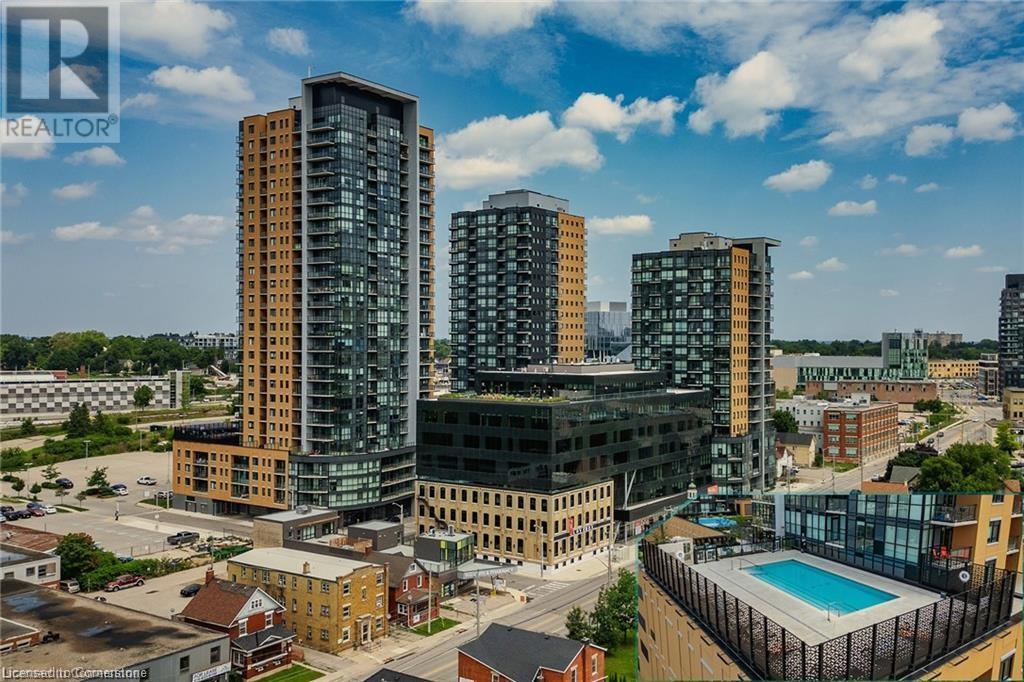84 Cheryl Avenue
North Perth, Ontario
Be A Part Of The Family Friendly Community Of Atwood Station, Just A Short Drive To All Amenities, Grocery Stores, Banks, Schools, Parks And Listowel Memorial Hospital. This 1 Year New Bungalow Town Features 2 Bedroom, 2 Full Baths And Plenty Of Living Space For A Small Family Or Empty Nesters! Functional Floor Plan With 9' Ceilings And Every Square Inch Fully Utilized. Open Concept Living And Dining Room With Walk-Out To Patio And Yard. Kitchen With Oversized Breakfast Island, Stainless Steel Appliances, Granite Counters, Pantry And Plenty Of Storage. Primary Bedroom With Large Walk-In Closet And 3 Piece Ensuite Bath. 2nd Spacious Size Bedroom With Large Closet. Full Unfinished Basement Perfect For Rec Room Or Extra Storage. Direct Access To Garage And Parking For 2 Vehicles. **** EXTRAS **** Discover The Charming Historic Township Of Atwood Offering A Wealth Of Recreational Opportunities Including, Biking, Hiking & Water Sports. Just 5 Minutes Away From Listowel And Its Big Box Stores, Restaurants, Cafes, Plazas & More! (id:58576)
RE/MAX Real Estate Centre Inc.
42 Cedar Bay Road
Kawartha Lakes, Ontario
Beautiful Bungalow Situated On A Private Half Acre Lot W/ A Registered Easement Granting Access To Canal Lake & Trent Severn Water System. Property Features deeded access to an L Shaped Dock At The End Of The Road. Large Detached Shop & Solar Panels On The Roof, Generating Income. This Property Is Perfect For Entertaining W/ Above Ground Pool, Hot Tub & Tikki Bar. Great For First Time Home Buyers, Retirees Or Those Looking To Downsize. Enjoy Water Access W/Out The High Expenses. Hwt Rented **** EXTRAS **** Home Features Many Recent Updates Throughout-New Flooring, New Downstairs Bath Propane/Wood Combo Furnace (2019). Newly Paved Road .Close To All Amenities & Not Far From The Gta. Great For Boating & Fishing. (id:58576)
RE/MAX All-Stars Realty Inc.
Upper - 368 Fountain Street
Cambridge, Ontario
Welcome Home! This Absolutely Gorgeous Home Has A Very Functional Layout. The Whole House Features Beautiful High End Flooring, new Paint, A Well Laid out Kitchen With Quartz Countertops And Backsplash With New S/S Appliances. Great Location Close To All Amenities! One Minute To Highway 401! All Inclusive Includes High Speed Internet. **** EXTRAS **** Stainless Steel Fridge , Slide In Stove & Dishwasher. Clothes Washer & Dryer. (id:58576)
RE/MAX West Realty Inc.
236 Bruce Street
Brantford, Ontario
Mortgage Helper or Turnkey Income Property! The Main Level 3 bedroom suite is Vacant. This legal 2-unit property provides the perfect Live-In/Rent-Out scenario for young buyers or folks looking for extra rental income to lower monthly mortgage costs. Investors will appreciate the Cashflow and consistent annual returns. The basement has been converted into a brand new & modern 2-bedroom apartment with separate laundry, hydro meter & separate entrance. The main floor maintains the bungalow floor plan with 3-bedrooms full bath and renovated kitchen. Very deep lot can accommodate private space for homeowner and tenants and still leave space for a future (3rd unit) garden suite. Walking distance to multiple parks, including Arrowdale Dog Park. Don't miss the Brantford Gem! A detailed list of renovations is available upon request. (id:58576)
Rock Star Real Estate Inc.
2692 Heardcreek Trail
London, Ontario
Welcome to 2692 Heardcreek Trail built by prestigious Bayhill Homes with 20+ years experience. This brand new home offers everything and MORE, showcasing finishes and materials that far exceed standard builder allowances ensuring that this home is truly move-in ready. As you enter you are greeted with a spacious layout that flows seamlessly, featuring a large family room, an eat-in kitchen with a sizable island, and a dedicated dinette area with direct access to the rear covered porch. The interior features custom millwork and cabinetry throughout, including built-ins in the family room, elegant millwork in the mudroom, and a well-appointed walk-in pantry complete with cabinetry and a sink. Large 8 ft doors, Hardwood flooring throughout are other examples of finishes that separate this home from the competition. Upstairs offers 4 spacious bedrooms and 3 full bathrooms, all with quartz counters & tiled showers (not inserts), providing convenient bathroom access from every bedroom, making it ideal for both family living and entertaining. The master has a trayed ceiling and the ensuite is finished exceptionally. The builder has gone above and beyond by including hardscaping for the covered porch & a side path leading to a separate basement entrance. The rear covered porch is thoughtfully equipped with a gas line for your BBQ, perfect for enjoying outdoor meals & gatherings. For added security & convenience, the home comes equipped with a state-of-the-art security system, including hardwired cameras, & a home audio system with dual zones. Located in North London, this property is surrounded by new homes, lush parks, scenic trails, & excellent amenities, offering both a prime location & a comfortable living environment. Come see 2692 Heardcreek Trail and experience firsthand the exceptional quality & thoughtful design that makes this home truly stand out from the rest. **** EXTRAS **** Light Fixtures, Gas line for BBQ available, Concrete sidewalk & driveway, Separate Basement entrance, Covered porch hard-wire camera security system, speaker system hardwired, Built-in Cabinetry Mudroom, Electric Fireplace (id:58576)
Coldwell Banker Power Realty
237 King Street W Unit# 307
Cambridge, Ontario
Welcome to Kressview Springs, one of Cambridge's most favoured condo locations. This unit offers 2 Bathrooms including 4pc ensuite with whirlpool soaker tub and separate shower. 5 appliances included, fridge and stove are newer. Reverse osmosis system included. Major recent renovations have been completed to most common areas including hallways, party rooms, windows and solarium. Relax in the indoor heated pool and spa, or get your workout in at the exercise room. Other amenities include the games room with pool table, library and workshops. Additional storage available in locker. Secured entry and underground parking. Enjoy the beauty that nature offers living alongside the Grand River and Riverside Park with its walking trails, birds, deer and other wildlife. This building meets every need whether you are looking for a serene experience or a social activities. Quick access to the 401 and amenities. This listing has been virtually staged. (id:58576)
RE/MAX Real Estate Centre Inc.
31-33 Ivanhoe Road
Brantford, Ontario
Rare opportunity to own this custom built one owner side by side duplex with two 3 bedroom semis with garages. Future accessory dwelling potential with the large corner lot having access from Ivanhoe & Hemlock. Both units are mechanically updated & meticulously maintained. Located in desirable, mature, quiet Brier Park. Cedarland school is just around the corner, St. Leo's is steps away & the new Catholic highschool opening on Powerline in 2026. Shopping, parks, the 403 & Hwy 24 are close by. Separate meters for gas, hydro, water & sewer. Property taxes are one bill. Both sides are almost identical with lots of natural light & approx 1150 sq feet above grade. Freshly painted in neutral tones to suit any style and move in ready. Nice size entrances with closets lead into the spacious living rooms with hardwood floors & large windows. The large kitchen & dining areas had counters & flooring replaced in 2019, both units have side doors with easy access to the basement or yard. Upstairs the primary bedrooms are a generous 12.6 x 12.1 feet, there are two more bedrooms & a 4pc bath in each unit with a Bathfitter update in 2024. Hardwood in all bedrooms & the hallways. The basement has laundry hookups, storage, a roughed in 2nd bathroom & access to the attached garages with new insulated doors (2024) Lots of parking available. All windows have been replaced- 31's in 2016 and 33's in 2017. Both gas furnaces replaced in 2013. Both 100 amp hydro panels updated in 2022. Roof shingles in 2011. 31 has a small backyard area fenced in & both gas and electric for the stove connection. 33 had the hardwood floors refinished in 2024 & has a newer privacy fence (2023) at the side. First time offered for sale. You can live in one side & rent the other or rent them both and set your own rents. This is a really great opportunity for families that want to be close but not too close. (id:58576)
RE/MAX Twin City Realty Inc.
4 - 17477 Ontario County Hwy 2
Quinte West, Ontario
Excellent Turned Key Fat Bastard Burrito Business For Sale in Trenton. Located at the busy intersection of Hwy 2 & County Road 40. Minutes Away From Trenton Town Centre, Golf Club, High School, Trenton Wesleyan Church & Much More. Great Opportunity To Own A Successful And Profitable Burrito Store! Good Volume Burrito Store Located In A Very Busy Residential Area. Current Owner Had Newly Built This Location And It Has Been Performing Well & Growing Since It Started In 2022. Growing Current Sales. Weekly Sales: Approx. $7,000-$8,000, Low Base Rent of $1800 monthly With Long Lease Until Aug 2031 + 5 years + 5 years option to renew, Royalty: 8%, Advertising: 2%, Labour Cost: 20%. Employees 1 FT & 2 PT. Not To Be Missed! Open 7 Days A Week. **** EXTRAS **** Weekly Sales: Approx. $7,000-$8,000, Low Base Rent of $1800 monthly, Royalty: 8%, Advertising: 2%, Labour Cost: 20%, and Store Area: 1080 (id:58576)
Homelife/miracle Realty Ltd
204 - 71 Vanier Drive
Kitchener, Ontario
Fully Renovated And Well Maintained 3 Bedroom Appt, Within Walking Distance To School, Shopping Center, Fairview Mall. Quick Access To Hwy8 & 401. New Stove, Fridge. . Electric Panel Is Fully Updated. Family friendly neighborhood. Must See!! (id:58576)
Homelife Today Realty Ltd.
108 Garment Street Unit# 1405
Kitchener, Ontario
Unobstructed corner views of Victoria Park, DTK and Kitchener West! This is a spacious open concept 2 bedroom floor plan with incredible views from the living space with floor to ceiling windows that allow plenty of natural light year round. Enjoy the morning coffee on your private 99 sqft balcony featuring panoramic views of Kitchener and Waterloo from the 14th floor at Kitchener's newest Garment Condos tower with unparalleled amenities! Garage parking, a lobby lounge, rooftop pool, fitness room, yoga studio, party room, rooftop basketball court, pet area, and plenty of garage and surface parking for visitors! The unit has an upgraded appliance package, and a stand up shower in the ensuite. Window coverings are installed. The 2 bedrooms are separated with a hallway and access to the living space. The balcony is just off the kitchen providing you with stunning views from your kitchen facing the floor to ceiling glass on the balcony door! With completely unobstructed views from each of your windows it's easy to see why this 2 bed floor plan is highly desirable! (id:58576)
Exp Realty
18 Gavin Crescent
Quinte West, Ontario
Turn-key 5 bdrm bungalow in popular Orchard Lane subdivision! Fully finished up and down this home has many popular features including open concept living, 3 bdrms on main level, primary suite with custom walk-in closet, private ensuite bath, carpet free through out (with stairs as exception). Beautiful kitchen with soft close drawers, cabinets to the ceiling with crown moulding, under counter lighting, quartz countertops and overhang for bar stools. Lower level complete with spacious L shape living room, laundry room, two more bdrms and full bath. Exterior boasts fully finished yard, partially covered deck, covered front porch, paved driveway, interlocking walkway, and stone skirt. Economical forced air gas heat, central air, on demand hot water heater, HRV for healthy living. Perfectly located in Orchard Lane subdivision walking distance to the park, 5 minutes to schools, shopping, and 401. Put this one on your list today. (id:58576)
Royal LePage Proalliance Realty
411 West Street
Brantford, Ontario
Approximately 40,000 sq.ft. zoned Industrial Building with outdoor storage. Heights vary 16-18 feet. 2 docks & 2 drive ins: 12 x 10 & 14 x 12 . Power is 3000 amps and 600 volts. Immediate possession available. Property to be self maintained by the Tenant. (id:58576)
Royal LePage Brant Realty












