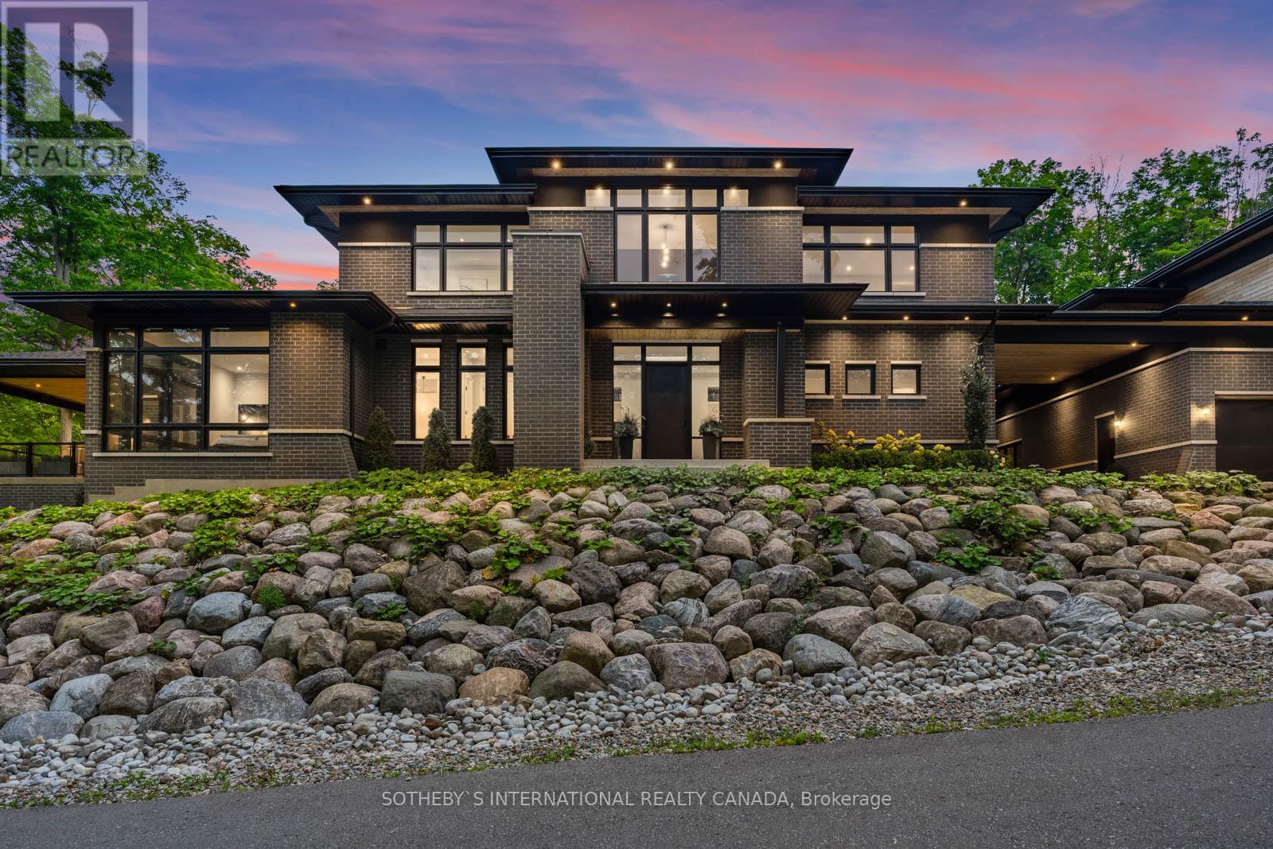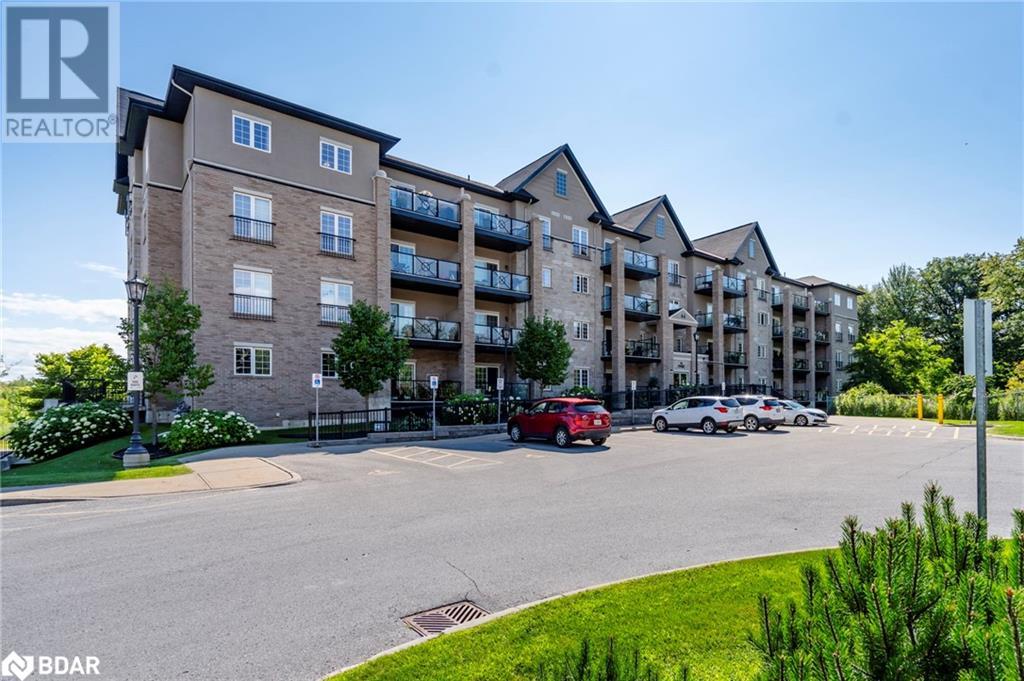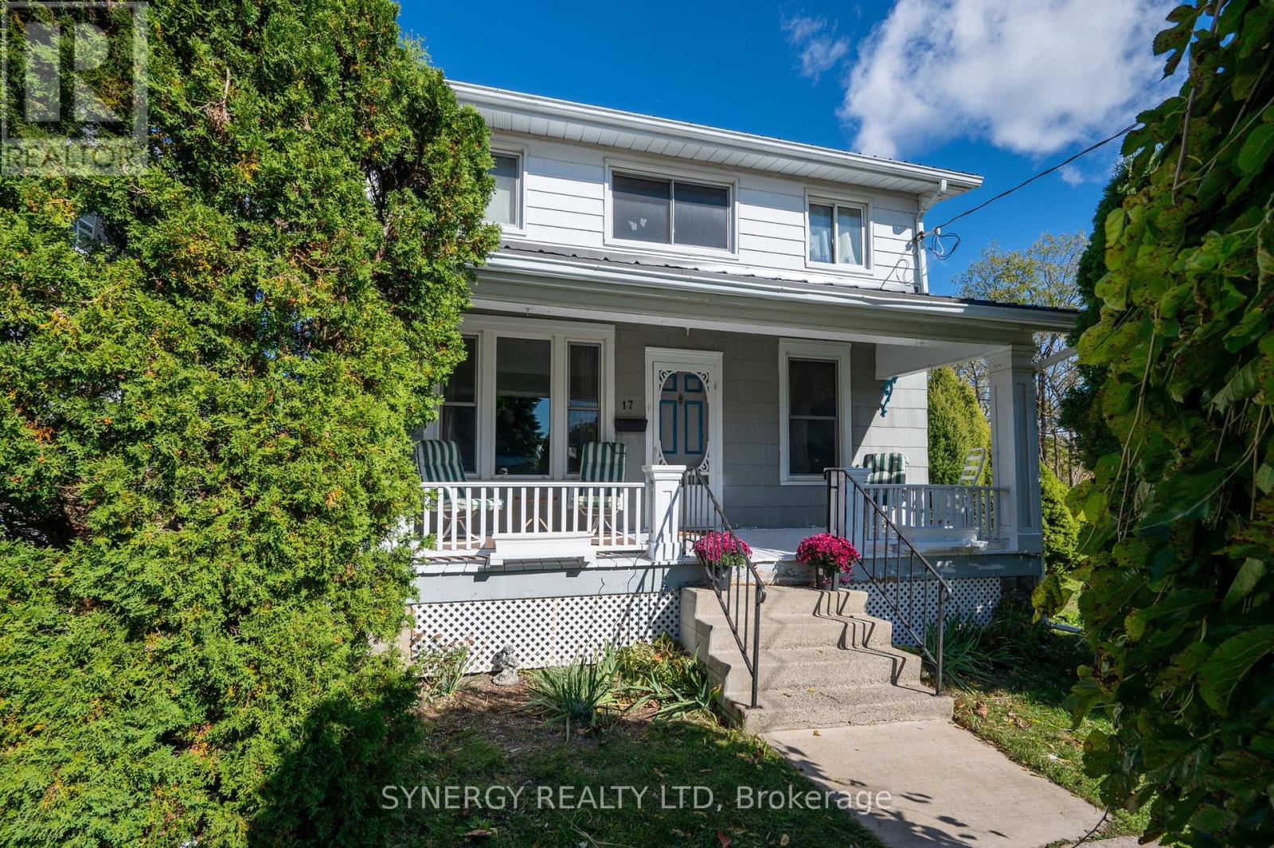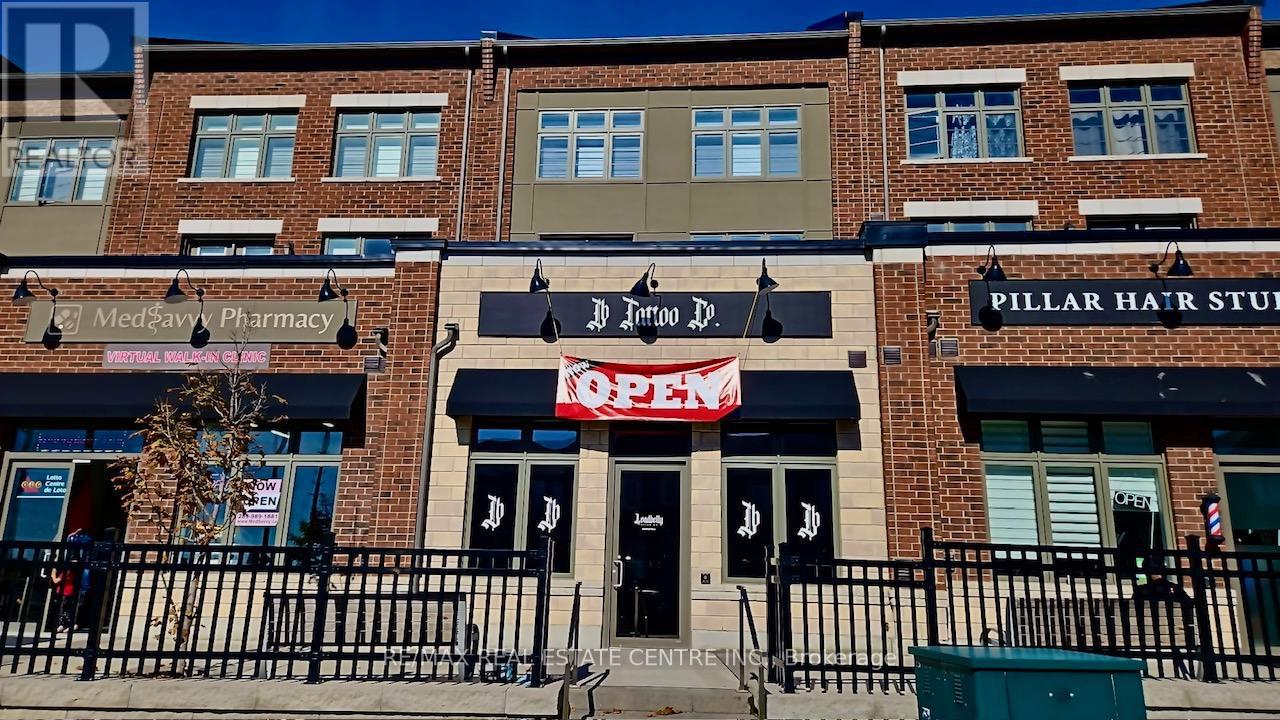222 - 580 West Street S
Orillia, Ontario
Charming 2-Bedroom Mobile Home for Sale! Looking for a cozy, low-maintenance home with fantastic amenities just around the corner? Check out this delightful 2-bedroom mobile home that's perfectly positioned for both relaxation and convenience! Features 2 Bedrooms: Ideal for a small family, couple, or even as a guest room. Open Living Area: Enjoy a bright, airy space perfect for entertaining or unwinding after a long day. Close to Kitchener Park: Enjoy easy access to lush green spaces for picnics, walks, or outdoor activities. Near Water: Take advantage of nearby lake Simcoe for serene afternoons by the water. Shopping Convenience: Just minutes away from the famous Mariposa Market, cafes, and restaurants. Everything you need is within reach! **** EXTRAS **** The monthly fee for the new owner will be: Rent $665.00 + Taxes $45.45 = Total 710.45. This fee includes: Lot Lease, Water/Sewer charges, Garbage Pick up, Snow Removal from Streets. All offers must be conditional on Park Approval. (id:58576)
Century 21 B.j. Roth Realty Ltd.
2nd Flr - 124 Dundas Street
London, Ontario
2nd Floor 950sf located at 124 Dundas Street just west of Fanshawe College Downtown Campus. BDC1 Zoning allows for a very wide range of uses. Light filled Suite currently complete with private office, own private washroom, private entrance with remainder of suite open plan with high ceilings and large windows. Area is adjacent to London's entertainment district, Covent Market and Canada Life Place home of the London Knights. Listed $1,450/month plus heat and hydro plus HST. (id:58576)
RE/MAX Advantage Realty Ltd.
448 Tecumseh Road East
Windsor, Ontario
THIS RETAIL SPACE FOR LEASE IS LOCATED IN A HIGH-PROFILE AREA ON THE PRIME COMMERCIAL OF TECUMSEH RD, AT THE CORNER OF TECUMSEH RD & HIGHLAND AVE. IT IS IN A VIBRANT COMMERCIAL DISTRICT SURROUNDED BY ESTABLISHED RETAILERS & ENHANCING ITS APPEAL FOR BUSINESS. THE LOCATION IS JUST A FEW BLOCKS FROM JACKSON PARK, ACROSS FROM ST MICHAEL'S HIGH SCHOOL. DRIVING FOOT TRAFFIC TO THE AREA. THE PROPERTY OFFERS 2000 SQFT OF FINISHED RETAIL SPACE. (id:58576)
RE/MAX Preferred Realty Ltd. - 585
105 - 1034 Reflection Place
Pickering, Ontario
Townhouse in Prime Location, Featuring 3 Bedrooms, 2.5 Bathroom & A Living Space On The First Floor Which Can Be Used As An Office Or A Small Seating Area. Main Living Space Is Open Concept Living Room That Leads To A Spacious Balcony. Perfect For Summer Bbq's & Entertaining. Formal Dining Room With Big Windows. Modern Kitchen Featuring Stainless Steel Appliances, Breakfast Bar, Cabinets, Quartz Counter. (id:58576)
Ipro Realty Ltd.
211 Dunsdon Street S
Brantford, Ontario
Spectacular, bright and spacious fully updated detached with 2+3 Beds and 2 full washrooms awaiting to welcome new buyer in a high demand neighbourhood of Brantford. Kitchen has S.S appliances, New Quartz Countertops and Centre island, Waterproof laminate flooring though out, Finished Basement with separate door for inlaws and a large deck to enjoy with family & friends. **** EXTRAS **** Fridge, Stove, dishwasher, Washer & Dryer (id:58576)
Homelife Maple Leaf Realty Ltd.
12 - 603 Colborne Street E
Brantford, Ontario
If you or your loved ones are thriving to be entrepreneur and start earning profit from Day 1 then look no further. Excellent steady and loyal customer base. This bubble tea store is located in a prime retail plaza with big tenants like No Frills, Kidtastic Adventures, Subway, Pizza Pizza, and many others. Surrounded by school, parks and other public joints with wide foot traffic to the plaza. Attractive low rent of $3200 P.M. (incl. TMI). Very strong brand name and proven business model with 17+ franchisee locations across Ontario and still growing. Realized the unthinkable to add many food items form same franchisor (Wraps, Burritos, Soups, Flatbreads etc..). Seller is motivated and ready to provide all required trainings and support. (id:58576)
Century 21 People's Choice Realty Inc.
3651 Vandorf Side Road
Whitchurch-Stouffville, Ontario
Experience the pinnacle of modern luxury at 3651 Vandorf Side Road, a secluded 10-acre estate featuring a stunning 4,700 square foot home built in 2020. The property is accessed via a winding road, ensuring the ultimate in privacy and tranquility. This three-bedroom masterpiece is designed for both comfort and sophistication, with a spacious layout and top-of-the-line finishes. Unfinished 1100sf above garage with plumbing R/I. The gourmet kitchen, crafted by Florentine Kitchens, is a chefs dream, boasting two islands, a Wolf gas burner, an induction stovetop, two 36-inch Sub-Zero refrigerators, and two dishwashers. The main floor also features a wine cellar with a capacity for 470 bottles, perfect for connoisseurs. The homes striking 24-foot ceiling height in the main living area creates an open, airy feel, while 10-foot ceilings throughout the main floor and upstairs (with some areas featuring 9-foot ceilings) add to the sense of space. The master suite is a luxurious retreat, with a spa-inspired ensuite and a private balcony complete with a hot tub. The estate also features three serene ponds, one with a cabana area perfect for relaxation or entertaining. The 3-car tandem garage can accommodate up to seven vehicles, catering to car enthusiasts. For added security 22KW Generac back up generator to power entire house including garage. **** EXTRAS **** B/I Oven, Induction & Gas Burner Cooktop, 2 Sub Zero Fridges, B/I Bev Fridge , B/I Dishwasher, Washer/Dryer, Existing Window Coverings, Motorized Blinds, Light Fixtures, Gas Line for BBQ, Built-in Ceiling Speakers As-Is Condition. (id:58576)
Sotheby's International Realty Canada
44 Ferndale Drive S Unit# 401
Barrie, Ontario
Exceptional executive 3-bedroom, 2-bathroom Penthouse Condominium with stunning ravine views. Welcome to your new home in the highly sought-after Manhattan complex! This beautifully upgraded corner unit on the top floor offers extra privacy and peaceful living. As the largest model available, it boasts 1,464 square feet of living space. Enjoy cozy movie nights or drinks by the fire with plenty of room for the whole family or entertaining friends. Prepare a chef-inspired meal or a fun BBQ on your terrace balcony, which can be enjoyed in the separate dining room overlooking sunsets and breathtaking views. The master suite features a private ensuite and a custom extra-large walk-in closet, ensuring ample space for everyone’s needs. Additionally, there’s ample storage throughout the unit and an extra locker conveniently located next to your parking space. This is not just another condo; it feels like a home! Set apart from the rest, it’s close to shopping, parks, and schools, and is ready for a new family to call it home. (id:58576)
Keller Williams Experience Realty Brokerage
Keller Williams Experience Realty
17 Palm Street
St. Thomas, Ontario
Looking for a home in a great community and raise your family? Welcome to this 4 bedroom 2 bathroom home located on a quiet street that is perfect for all your family needs. This home offers a backyard perfect for family gatherings and the kids to run and play, including a garage/shop that is perfect for any of your hobbyist needs, with 220 outlets and a wood stove. The home itself has a new steel roof, updated windows, updated kitchen, a gas line to a bbq hook up out back and a heated bathroom floor in the primary bedroom which also includes its very own private balcony. This home comes with a finished basement which features a laundry room and a family room with a gas fire place. Enjoy the front porch where you can enjoy a glass of wine with the spouse or some friendly neighbors while winding down the night. Location location, this home situated on a quiet street next to green space with an awesome paved biking trail. This location in St.Thomas also offer quick and easy access to all your amenities while also being a short drive to the beaches of Port Stanley. Book your showing today! (id:58576)
Synergy Realty Ltd
Part 2 Sunset Drive
Essex, Ontario
LARGE LOT NEAR DOWNTOWN HARROW. FULLY SERVICES LOT. IMMEDIATE POSSESSION. BUILD YOUR OWN HOME OR WE WILL BUILD TO SUIT. Should L/S or any other Realtor in the Listing Brokerage introduce the property to the buyer or the buyer’s family by way of a private showing, a 25% fee will be withheld from the Co-operating Brokerage Commission on Closing. See Documents for Diagram of Property. (id:58576)
H. Featherstone Realty Inc. - 251
Part 1 Sunset Drive
Essex, Ontario
LARGE CORNER LOT NEAR DOWNTOWN HARROW. FULLY SERVICED LOT. IMMEDTIATE POSSESSION. BUILD YOUR OWN HOME, AND WE WILL BUILD TO SUIT. Should L/S or any other Realtor in the Listing Brokerage introduce the property to the buyer or the buyer’s family by way of a private showing, a 25% fee will be withheld from the Co-operating Brokerage Commission on Closing. See Documents for Diagram of Property. (id:58576)
H. Featherstone Realty Inc. - 251
69 Fiesta Way
Whitby, Ontario
DON'T MISS THIS! Rare Investment Opportunity To Own a Unique Live/Work 3 Bedroom Townhome. Both units tenanted generating $5,800 gross income per month. Ground Floor Features Modern Open Concept Retail Space With 2Pc Bath. Many Businesses Permitted. Residential Space Features 9 Ft Ceilings On 2nd Fl, Sun Filled And Open Concept Living Area, Gourmet Kitchen, Stainless Steel Kitchen Appliances, Large Island, Pot Lights, 2 Terraces, 3rd Level Laundry, Primary Bedroom Has W/O Balcony, W/I Closet. Potl Main Fee: Approximately $185.00. Seller offering a take back mortgage at 3.95% (id:58576)
RE/MAX Real Estate Centre Inc.











