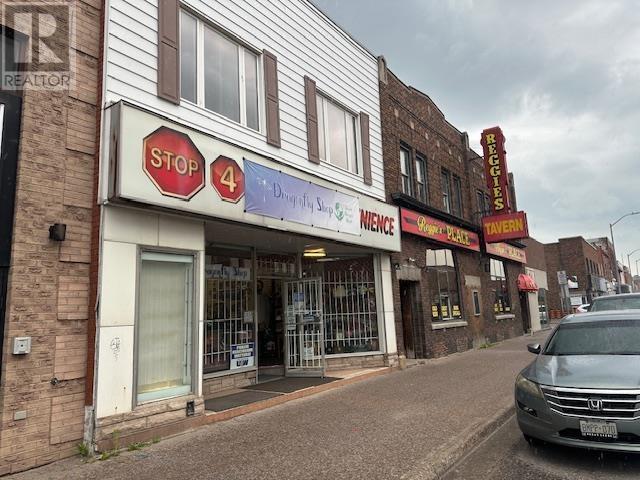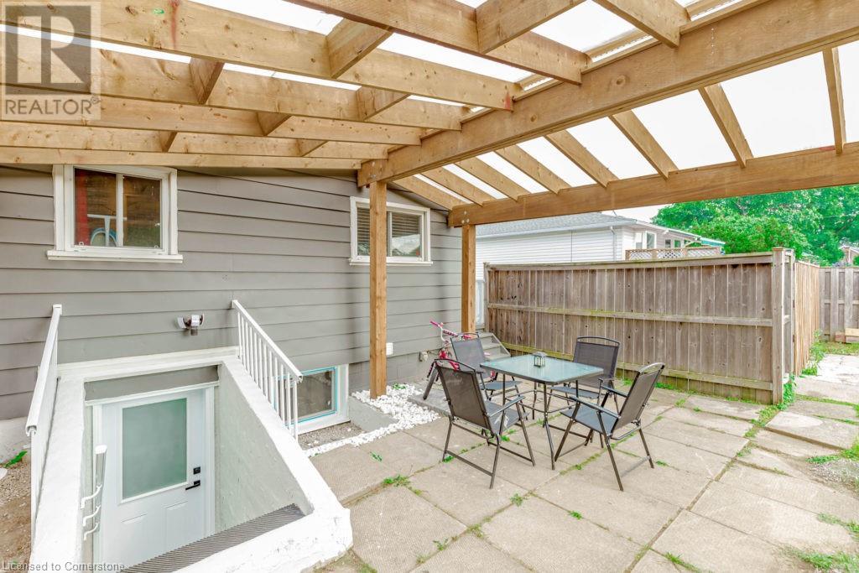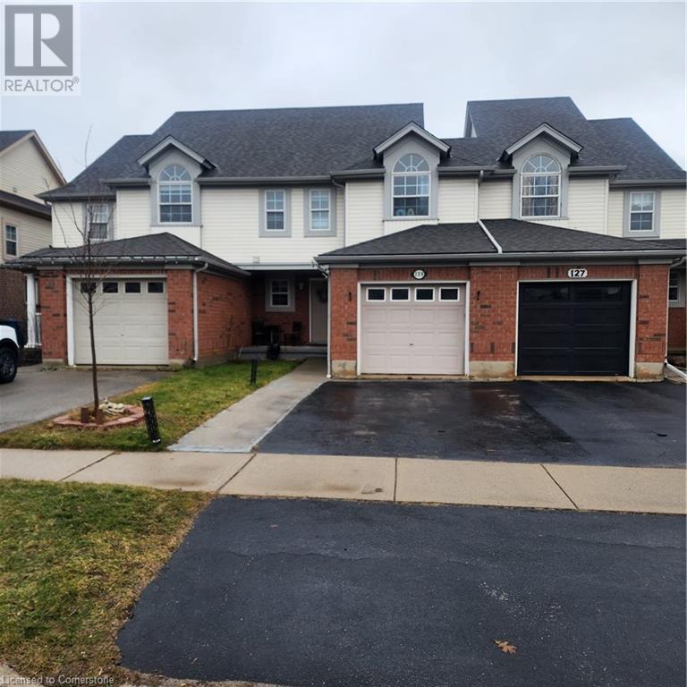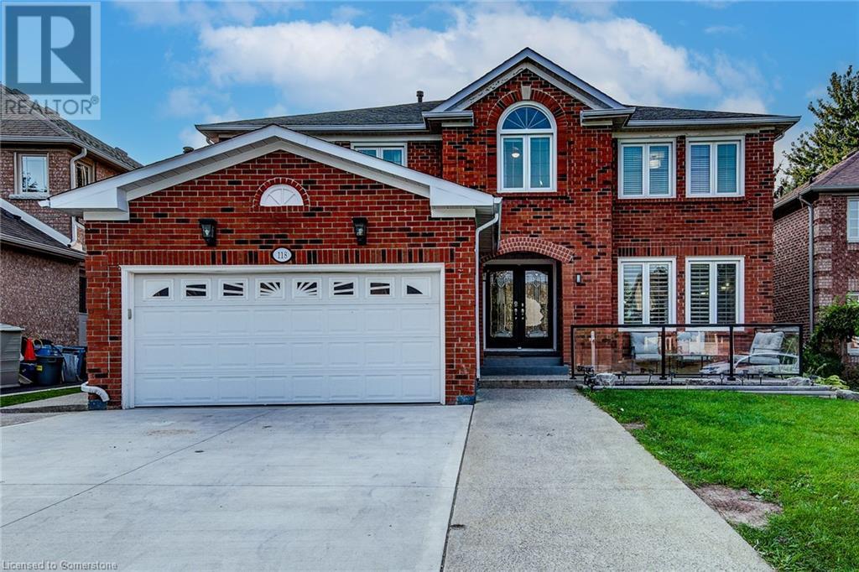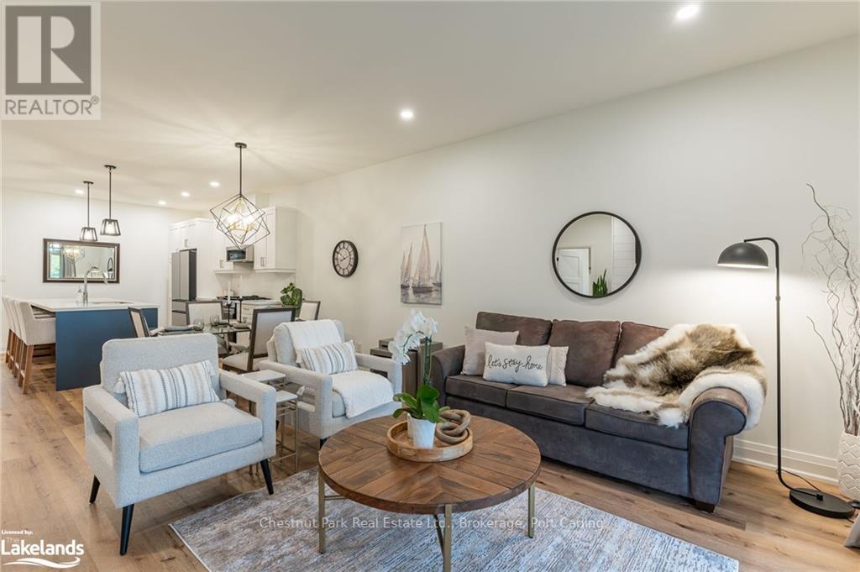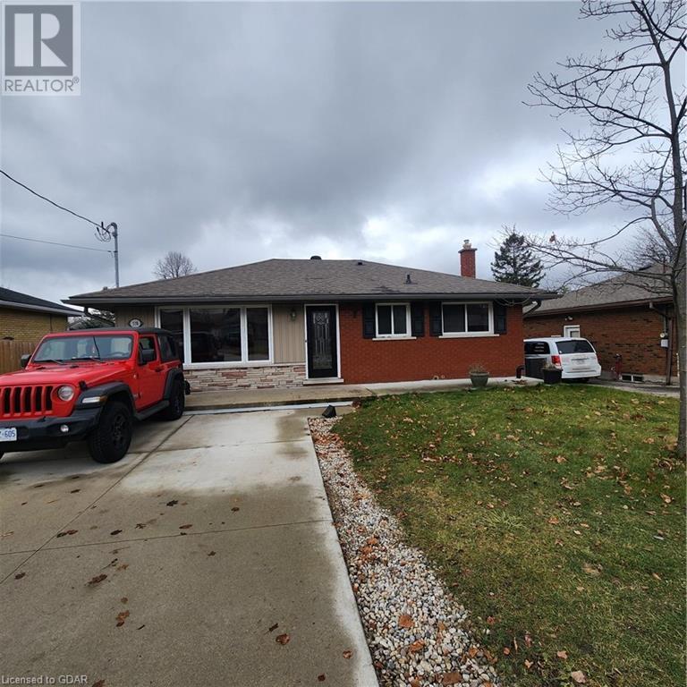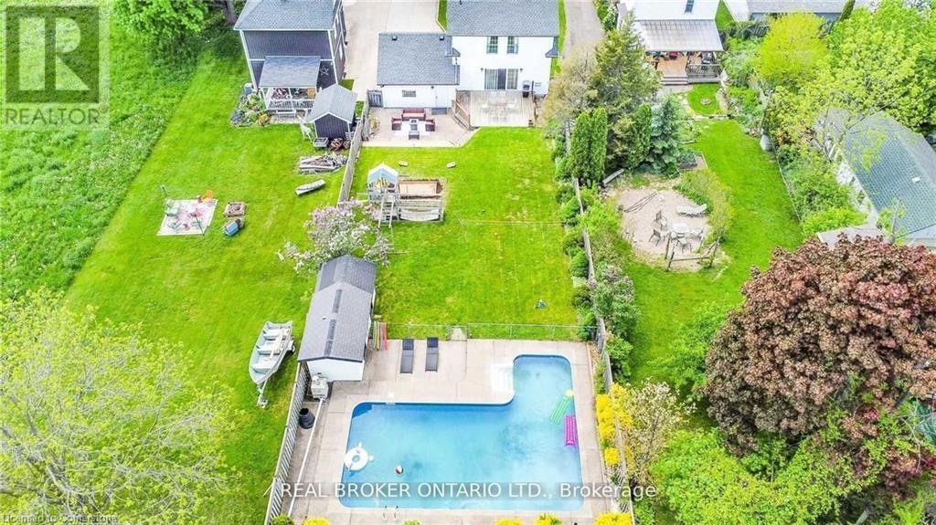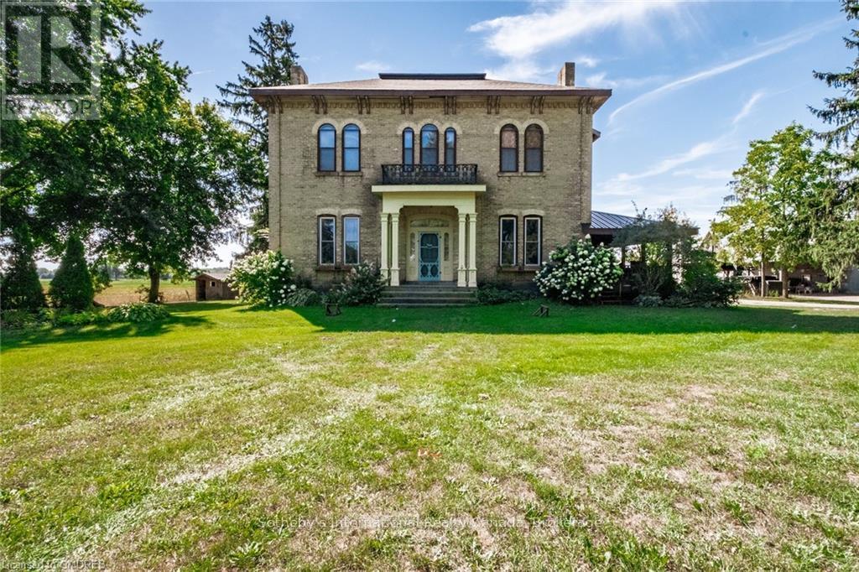1268 South Wenige Drive
London, Ontario
North London family house, Stoney Creek Area. Walking Distance To YMCA, Public Library, Mother Teresa High School, Stoney Creek Ps, Children's Playground And The Public Transit At Doorstep. The main level features a bright kitchen and dinette area. Partial furnished. Utilities are extra. (id:58576)
Way Up Realty Inc
39 Vertis Court
Belleville, Ontario
Executive Lease Available Now! This stunning two-story home, nestled at the end of a cul-de-sac in Canniff Mills, offers exceptional space and modern features designed for comfortable living. Inside, you'll be greeted by soaring 9' ceilings, an open-concept layout, and oversized windows that fill the home with natural light. The kitchen boasts upscale cabinetry, solid surface countertops, and plenty of room for culinary creativity. The main level features elegant tile and hardwood flooring, while the family room showcases a striking floor-to-ceiling stacked stone fireplace, perfect for cozy evenings. Upstairs, you'll find four generously sized bedrooms, including a spacious primary suite. The principal bedroom offers a luxurious walk-through ensuite with a soaker tub, a glass and tile double shower, and direct access to a walk-in closet large enough to live up to its name. The conveniently located second-floor laundry room makes daily chores a breeze. Step outside to the privacy-fenced backyard, where a custom-built covered patio lounge area and inground pool provides the perfect setting for relaxation or entertaining. This home truly leaves no detail overlooked-schedule your viewing today! (id:58576)
Royal LePage Proalliance Realty
321 - 240 Chapel Street
Cobourg, Ontario
(Conditionally Sold) The Palisade Gardens - Cobourg's Premier Retirement Community ... #321 is an open, spacious and bright unit. One bedroom, walk-in closet, ensuite full bathroom with a walk-in shower with a bench. Large open office area (desk with shelves included). The second bathroom includes the laundry with a vented dryer. Wide doorways throughout for easy walker/wheelchair access. Walk out to south facing balcony off the dining area. Plenty of cabinets and space, and there is also a large pantry that accommodates the newer/owned hot water heater. Some of the full range of ideal amenities offered at the Palisade Gardens includes: elevator, party room, library, media room, dining room, beauty salon, billiard room, gathering areas and much more. There is also a storage locker included that's located in the lower level of by the theatre room. ***BONUS This unit also includes ownership of a covered parking spot #24***. Attention Buyers and Agents...In addition to the purchase price and the condo fee, the buyer must purchase, at least, a minimum monthly ""basic personal service package"" (around $1200.00/month for one occupant and around an additional $850.00 for second occupant.) This includes 10 meals/month of your choice, all continental breakfasts, monthly housekeeping, monthly laundry of linens and towels, emergency response, wellness package -on going health monitoring, use of all common areas, shuttle bus on Tuesdays and Thursdays, access to entertainment and activities and more! **** EXTRAS **** Buyers meet with Palisade Gardens management to further discuss service package suitability. (id:58576)
Royal Service Real Estate Inc.
481 Burnham Manor Court
Cobourg, Ontario
Move in ready raised bungalow on quiet court. Located minutes to Cobourg Victoria Beach this 3 bedroom 2 bath home has sun filled living room with updated flooring and neutral paint. Large family room with gas fireplace large deck with fenced yard backing on park land. **** EXTRAS **** Steps to restaurants, shops, marina, beach, schools, church and more (id:58576)
Royal LePage Frank Real Estate
452 Queen St
Sault Ste. Marie, Ontario
Introducing 452 Queen Street East. This Quality 2000sqft retail space on a very active block in the downtown is fully leased main floor and top floor and has been recently renovated over the years. Efficient gas heat, central air conditioning. Comes with one parking spot. Call for further information (id:58576)
Century 21 Choice Realty Inc.
36 Dodson Street
Hamilton, Ontario
Welcome to 36 Dodson Unit 2. Located in the heart of the Hamilton Mountain, this 2 bedroom plus den is great for those looking for a Hamilton Mountain rental. Private entrance to the unit, this unit features a shared yard with a private patio. 3 car parking and 50% of gas, water and hydro. Appliances for tenants use including a dish washer and insuite washer and dryer! Unit is vacant and ready for you to move in! (id:58576)
Revel Realty Inc.
129 Lee Street
Guelph, Ontario
Welcome to this stunning townhouse located in a very desirable area of Guelph. Not your ordinary townhome that is for sure, offering 3 spacious bedrooms and 3 modern bathrooms, this home is ideal for both families and professionals looking for comfort and convenience.As you enter, you'll be greeted by a bright and inviting living space. The chef's kitchen is a true standout, featuring top-of-the-line stainless steel appliances, including a built-in microwave, built in wall oven, and gas cooktop, along with ample storage to satisfy all your culinary needs. Whether you're preparing a quick meal or hosting guests, this kitchen is designed for both functionality and style.The open-concept layout flows seamlessly into the living and dining areas, creating the perfect setting for family gatherings or entertaining friends. Head out to the private two-tier deck in the backyard, offering an ideal spot to unwind or enjoy a summer barbecue. Upstairs, youll find 3 bedrooms with the spacious primary suite offering both a deluxe walk-in closet with built ins and a convenient and bright ensuite bathroom. The finished basement adds even more versatility to this home, with a large recreational room that can easily serve as a home theater, additional office space, playroom, or fitness area. This townhouse features parking for two cars, ensuring convenience for residents and guests along with all the conveniences of having a garage as well. Located in a vibrant and family-friendly neighborhood, close to schools, parks, shops, and major transport routes, making it a prime choice for anyone looking for easy access to everything the area has to offer. Call today to secure this great rental as your next home!! (id:58576)
RE/MAX Real Estate Centre Inc
118 Glenvalley Drive
Cambridge, Ontario
MULTI-GENERATIONAL LIVING! Are you looking for a home all set up for multi-generational living? Look no further. Located just 5 min to the 401, within walking distance to schools and parks, this ultra spacious home offers more than enough room for your family and extended family. This Mattamy-built, all-brick home has much to offer, featuring 5+1 bedrooms, and 3.5 baths, the main floor offers a large executive office, a spacious family room, a living room & dining room all with hardwood floors, the newly renovated kitchen features a walk-in pantry, and granite counter and a walk-out to a patio. the upper level offers five spacious bedrooms with the primary bedroom featuring a large walk-in closet, luxury ensuite and gas fireplace. The lower level offers a newly renovated in-law suite with a separate entrance and a recently renovated kitchen with granite countertops, one bedroom, spacious living room with gas fireplace. The roof, gas furnace, central air conditioning and concrete driveway & two new kitchens with granite counters were all replaced within the last three years. Full in-law suite with separate entrance. (id:58576)
RE/MAX Twin City Realty Inc. Brokerage-2
C305 - 6065 Mcleod Road
Niagara Falls, Ontario
This is a beautiful and gorgeous 2 beds, 2 baths condo stacked townhome. This is best for first time home buyers or investors looking to do long term rent or short term rent. You can't get it wrong with this apartment. It is well maintained by the owner who currently makes between $3500 and $4200 monthly on this property on short term rent. It's situated in a family-friendly location and close to The Falls, Highways, the US Border, Convention Centre, Clifton Hill, and plenty of shops and eateries. This unit boast lots of Natural Light that shine through the whole apartment making the living experience feels like heaven on earth. (id:58576)
Century 21 Red Star Realty Inc.
5782 Byng Avenue
Niagara Falls, Ontario
Welcome to 5782 Byng Ave in the heart of Niagara Falls! This newly renovated semi-detached home combines modern elegance with everyday comfort. A fresh coat of paint, new windows throughout, and a brand-new AC unit ensure style and efficiency. Inside, the main living area is divided into two bright wings: a sleek kitchen with updated cabinets, new hardware, and a stylish backsplash on one side, and a spacious, light-filled living room on the other. The finished basement includes a versatile rec room and an additional modern washroom, ideal for extra living space or a home office. Outside, enjoy a generous fenced backyard with a large deck, perfect for entertaining or relaxing. Nestled on a peaceful street, this home offers tranquility with proximity to parks, schools, shopping, and Niagara's best attractions. Move-in ready and full of charm, schedule your private tour today! (id:58576)
Exp Realty
Main - 5 Mill Street
Orangeville, Ontario
Prime downtown office space available for lease - Inclusive of TMI !! Approximately 750 square feet featuring bright man floor space, private office, and large, bright open workspace areas. Additional Office/Storage/Kitchenette area. Stylish curb appeal in great downtown location with 1 allocated parking spot, plus street parking at front & town parking lot nearby. Minimum 12 month lease with possibility of longer term. Utilities in addition to (40%). Freshly painted and new flooring in 2024. Window at rear ordered to be replaced. (id:58576)
Royal LePage Rcr Realty
5135 Hennin Unit# 3
Tecumseh, Ontario
For Lease 5,600 sq ft industrial gem in Old Castle, just minutes from the 401 and international U.S. border crossings. Shop area 4,200 sq ft and front office space 1,400 sq ft Landlord incentives available for lease hold improvements. Ideal for warehouse or manufacturing, features 18 ft ceilings, and offers 1 convenient bay door. Perfect for your business needs! Tenant covers additional rent (utilities, taxes, maintenance and property taxes). Contact the listing agent today for a showing! (id:58576)
Royal LePage Binder Real Estate Inc - 633
1202 Laurendeau Avenue Unit# Upper
Windsor, Ontario
This modern and spacious 3-bedroom, 2-bathroom home offers 1,500 sqft of beautifully designed living space. The property has a contemporary open-concept layout, perfect for entertaining and everyday living. The primary bedroom has an ensuite bath & walk-in closet. Enjoy the convenience of in-unit laundry and ample storage, with garage space available for additional needs. The home is finished with ceramic tile & vinyl flooring throughout. The kitchen is a chef’s dream with brand-new stainless steel appliances, making meal prep a breeze. Located in a central and convenient area, this property is close to schools, parks & shopping. Driveway parking is included for added ease. Rent is $2395+utilities per month. First and last month's rent due at signing. (id:58576)
Royal LePage Binder Real Estate - 634
1221 - 8 David Eyer Road
Richmond Hill, Ontario
**This is an Assignment Sale**. Welcome to 8 David Eyer road, Richmond Hill located at Bayview/Elgin Mills by Sequoia Grove Homes. This stunning Beautiful End Unit Brand New Boutique Stacked Townhouse features 3 Bedrooms and 3 washrooms, completely brand-new and never lived in. It Combines the Modern Style with Every Urban Living Convenience with an open concept design. This Beautiful Brand New Townhouse is located in Richmond Hill, one of GTA's fastest growing municipalities. Close to Restaurants, Shopping, Transit, Highway Etc. (id:58576)
Century 21 Best Sellers Ltd.
1221 - 8 David Eyer Road
Richmond Hill, Ontario
**This is an Assignment Sale**. Welcome to 8 David Eyer road, Richmond Hill located at Bayview/Elgin Mills by Sequoia Grove Homes. This stunning Beautiful End Unit Brand New Boutique Stacked Townhouse features 3 Bedrooms and 3 washrooms, completely brand-new and never lived in. It Combines the Modern Style with Every Urban Living Convenience with an open concept design. This Beautiful Brand New Townhouse is located in Richmond Hill, one of GTA's fastest growing municipalities. Close to Restaurants, Shopping, Transit, Highway Etc. (id:58576)
Century 21 Best Sellers Ltd.
55 Jack Street
Huntsville, Ontario
Welcome to 55 Jack Street, situated in the newly built Highcrest Homes community. This beautifully designed bungalow is located on a large lot at the back of the community offering more privacy. With guest parking at the front and a driveway that fits two cars this home is both convenient and inviting. The open concept layout features everything on the main floor, including 2 bedrooms and 2 modern bathrooms. The home showcases feature walls - one in the front hallway and another in the guest bedroom adding a touch of style and character. Enjoy your main living space with a cozy fireplace for added warmth. Step outside to your cover patio perfect for relaxing or entertaining. This home features several upgrades including luxury vinyl plank flooring throughout, even on the stairs to the basement, a quartz kitchen island and bathroom countertops, light fixtures throughout, glass showers with both rain shower heads and handheld shower attachments. The basement is a walkout and comes with a rough-in for an additional bathroom offering great potential for future development. The Highcrest Homes community will soon offer fantastic amenities, including a fitness center, indoor and outdoor kitchen, and dining areas, an, outdoor terrace, and a relaxing lounge area, enhancing the vibrant lifestyle this neighborhood offers. (id:58576)
Chestnut Park Real Estate
338 Victoria Road N Unit# Bsmt
Guelph, Ontario
$1885 PLUS UTILITIES! Spacious 2 bedroom basement apartment available now. Located in Guelph’s North end close to so many great amenities, commuter routes, bus routes, shopping, Victoria Road Rec Centre and more, this well laid out basement apartment is the perfect spot for your family! Private entry into the tidy kitchen with dark cabinets and subway tile backsplash, large living area, as well as two bedrooms with cozy carpeting. Well appointed 3 pc bathroom with shower, as well as in-suite laundry. The unit enjoys a walk out to the backyard patio for use by the basement tenant. There are TWO parking spaces assigned to this unit. Utilities are in addition to the monthly rent. Rental application, proof of income, letter of employment and references are required please (id:58576)
RE/MAX Real Estate Centre Inc
6398 Orchard Avenue
Niagara Falls, Ontario
Discover the perfect blend of comfort and functionality with this inviting home, featuring a premium lot with no house behind for added privacy. The property includes a pool, jacuzzi, and sauna, ideal for relaxation and entertainment. Inside, the versatile layout offers 3+2 bedrooms, including one finished room in the basement with a full washroom, perfect for guests or extended family. A spacious deck, front porch room, and both living and family rooms provide plenty of space for gatherings or quiet moments. This home is designed to meet your family's needs while offering excellent amenities for everyday enjoyment. (id:58576)
Real Broker Ontario Ltd.
440 German School Road
Brant, Ontario
Circa 1860, this impressive house was built by one of the original founding families of Brant County. Their lineage is encapsulated in the ""Clump Family"" cemetery located farther East along German School Road. The County of Brant was just taking shape, whiskey sold for 18 cents a gallon and Canada had not yet become a country when this home was under construction. Triple brick and balloon frame construction, Palladian stone arches and lintels, highly detailed corbels and frieze, intricate chimneys and exposed stone foundation are all in excellent condition and stand as a testament to the outstanding craftsmen of a bygone era. The gracious receiving rooms remain unmolested with original 13' ceilings, plaster mouldings, virgin pine floors, stippled trim, 18"" baseboards, grand staircase with hand turned balustrade and original doors, hardware and millwork throughout. The home is set nicely back from the road with century old, stately oak, maple and walnut trees lining the entrance. Just over two acres of land backing onto prime agriculture, the offering includes a 3,000 square foot insulated shop and the original, single horse carriage house. Currently set up as 3 separate units but could be converted back to it's splendid single family heritage. Located on a quiet, paved road between the towns of St. George, Glen Morris and Paris with all their amenities yet surrounded by farmland makes this an unmatched opportunity. Close to the Grand River with all its possibilities of fishing, hiking, biking and bird watching adds to the high quality lifestyle this area provides. (id:58576)
Sotheby's International Realty Canada
1326 River Drive
Kenora, Ontario
Welcome to 1326 River Drive, a delightful 2-bedroom home that offers comfort and convenience. With 649 sq. ft. of living space and a full basement, this property is an ideal choice for first-time buyers, down sizers, or anyone seeking a cozy, move-in-ready home with great potential. The main floor features an eat-in kitchen, complete with stainless steel appliances. The adjacent living room is filled with natural light, creating a bright and welcoming atmosphere. Both bedrooms are well-sized, each with decent-sized closets for added storage. The 4-piece bathroom is updated and offers easy access from both bedrooms and the living areas. The full basement provides valuable extra space for storage, utilities, and laundry, giving you plenty of room to organize your belongings or even create a functional workshop or hobby area. Lot Size: 65.58'x59.77 Taxes: $1912.05 Possession: Immediate Heat: Natural Gas Forced air Chattels Included: Fridge, Stove, Washer, Dryer, all window coverings Electrical: 100 Amp Recent upgrades include: Shingles, 2022, furnace 2020 new metal soffit, fascia, and eavestroughs in 2020 Don’t miss the chance to see it in person—join us for the Open House on January 4th from 10:30 AM to 12:00 PM! (id:58576)
Century 21 Northern Choice Realty Ltd.
66 Landover Crescent
Ottawa, Ontario
Flooring: Tile, Deposit: 5200, Flooring: Carpet W/W & Mixed, Flooring: Laminate, Beautiful Minto townhome in Emerald Meadows, 2nd largest model, Fifth Avenue, 1818 sq ft according to builders plan. Brick front, located on a tree lined street. Large front foyer with double closet. Designated dining room and large living room with sunny window and hardwood floors. Kitchen has been fully reno'd with all new cupboards, extra bank of panty cupboards, granite countertops, & upgraded quality stainless appliances. Back yard has a large, fully fenced, Upstairs boasts 3 good sized bedrooms. Spacious master with 4 piece en-suite & walk in closet. 2 other bedrooms are roomy & share main bath. Lower level family room is open, large & bright with large window. Gas fireplace makes it warm & cozy. Great for media room. Kitchen renovated this year.The house can be rented furnished or emptied and ready to move in. (id:58576)
Home Run Realty Inc.
307 Copperfield Crescent
Ottawa, Ontario
Excellent opportunity to get into the market and into a great neighbourhood at a competitive price, Built in 2008, main level offers hardwood flooring, separate dining and living areas with gas fireplace and kitchen with eating area overlooking the rear yard. Second floor features master bedroom with 4-pc ensuite and walk-in-closet, and two more bedrooms are a good size. Builder-finished lower level adds space for family and relaxing. A wonderful community surrounds this home with a park just steps away and amenities and transportation close by., Flooring: Tile, Flooring: Carpet W/W & Mixed, Flooring: Laminate (id:58576)
Home Run Realty Inc.
392 Isabella Street
Pembroke, Ontario
Looking for a winter project, investment or a new home to call your own? This solid brick home with loads of character, charm and huge potential is waiting for its new owner. A lot of the big items have been done. New furnace, central air, new 200 amp service, framing and insulating. Open concept living room with stunning new kitchen along with a main floor family room. The 2nd floor has 4 bedrooms & 1 full bath but offers the potential for another full bath/ensuite plus a bonus room to to either expand the main bath or have as another bedroom/ office accessed from the second set of stairs in the family room. The attached summer kitchen could add more living space and opens onto a private courtyard with interlocking pavers and a large yard for outdoor enjoyment. The possibilities are endless. Imagine converting one side into a self contained unit for family or income. 9 minute walk to the Algonquin College Campus. Bring this home to the finish line. 24 hr irrevocable on all offers (id:58576)
Century 21 Eady Realty Inc.
682 Ross Street
London, Ontario
This beautifully updated bungalow is situated on a mature lot towards the end of a quiet tree lined street. The house offers a perfect blend of modern convenience and classic charm, beginning with a contemporary kitchen that features stainless steel appliances (2021) and quartz countertops (2021). The open concept living and dining area is bright and inviting. Step outside to discover a backyard oasis designed for relaxation and entertaining. The mature trees that surround the yard ensure exceptional privacy. The large deck (2018) is perfect for gatherings and the three separate sheds provide ample storage space for all your needs. The fully finished basement (2021) includes a versatile recreational living area, bedroom/office space, modern 3-piece bathroom and a storage/utility room. Recent upgrades that enhance the appeal and value include new gutters, downspouts, and soffit (2023), front door and window (2022), full basement renovation including all new basement windows (2021), side door (2021) and luxury vinyl plank flooring throughout main level (2019). Ideally located just steps from Carling Park, tennis and basketball courts, Carling Arena, public transit, and grocery stores. A short drive brings you to Western University, all 3 London hospitals, and downtown. This home combines comfort, style, and convenience in a peaceful setting, making it a rare find. Don't miss the opportunity to make this lovely bungalow your own. (id:58576)
Exp Realty





