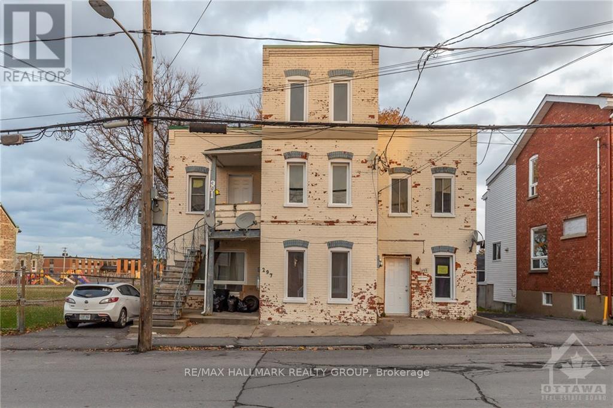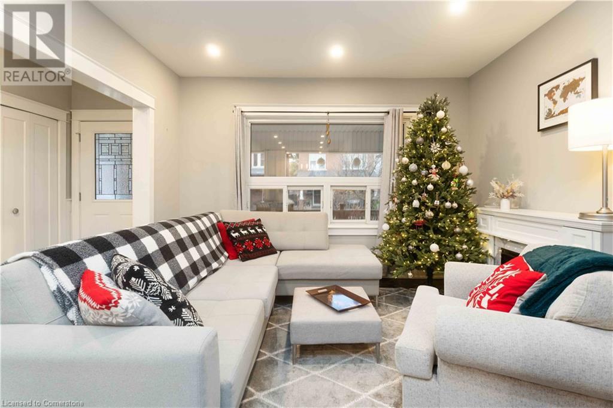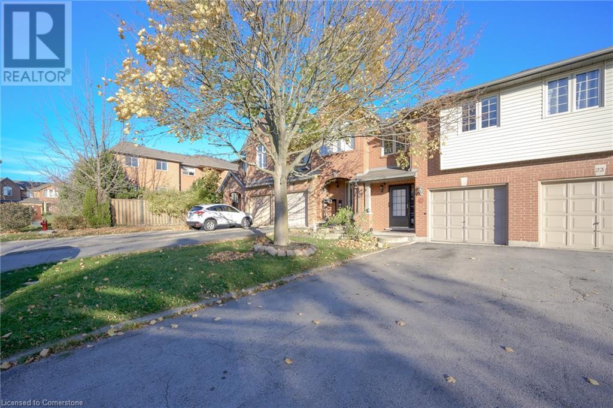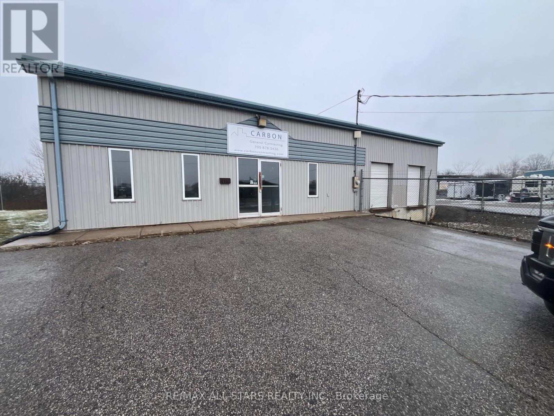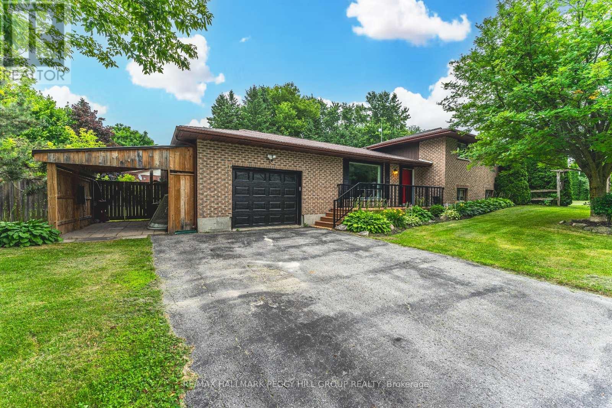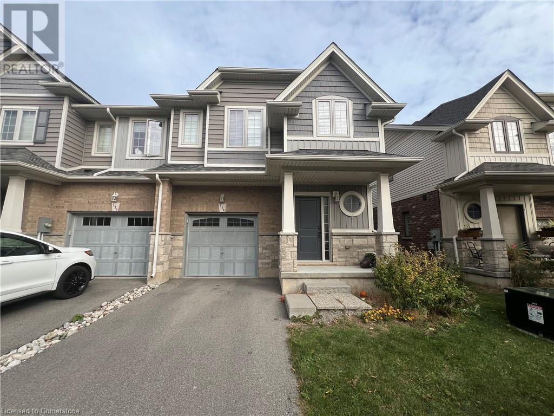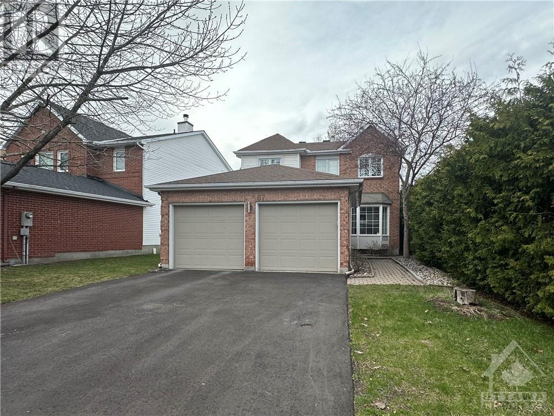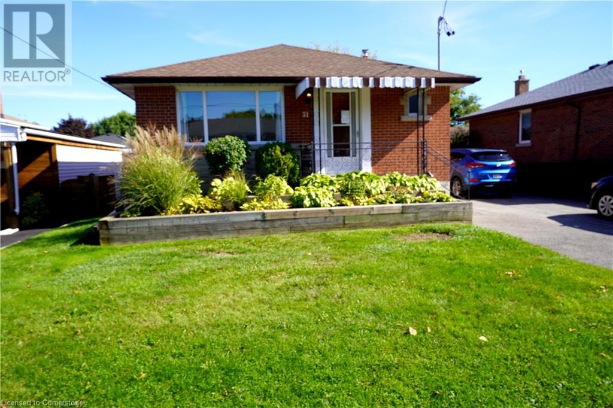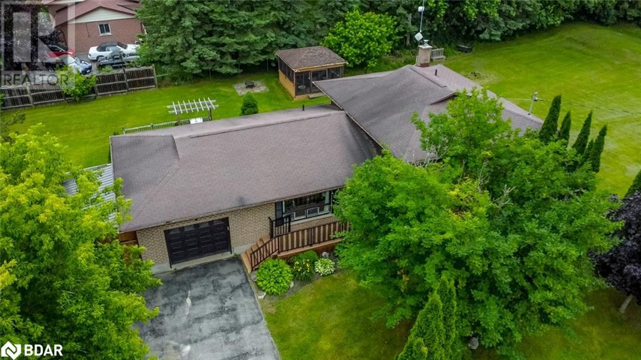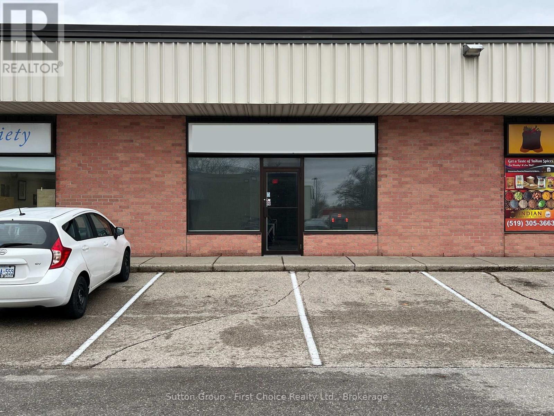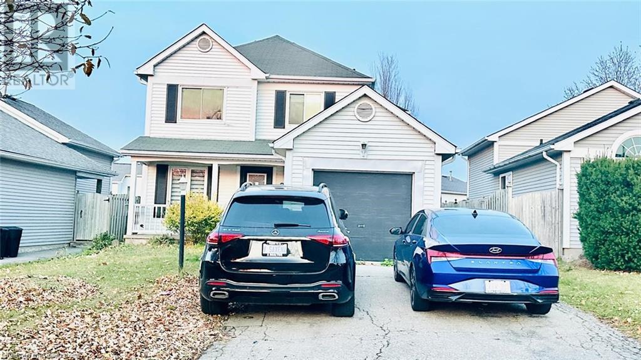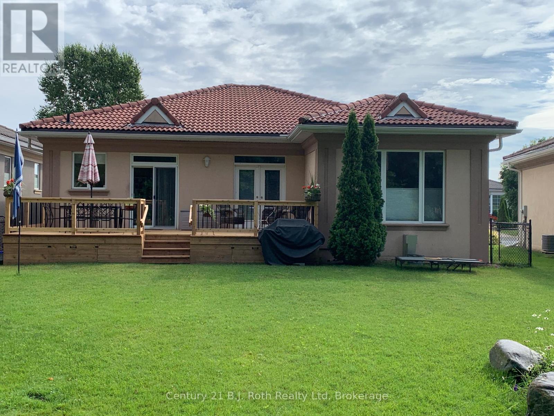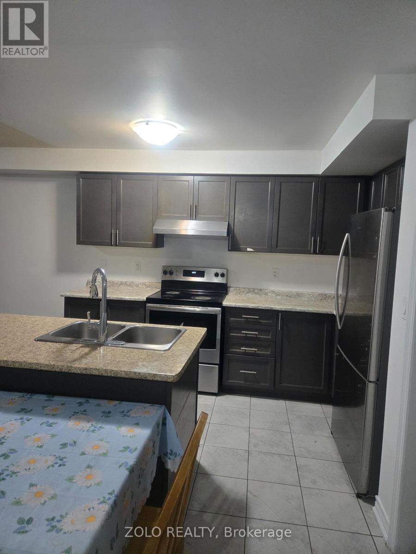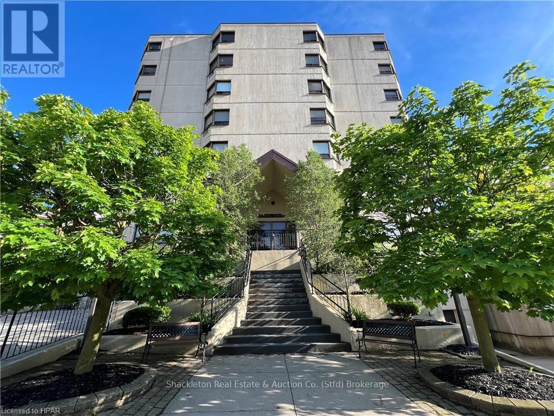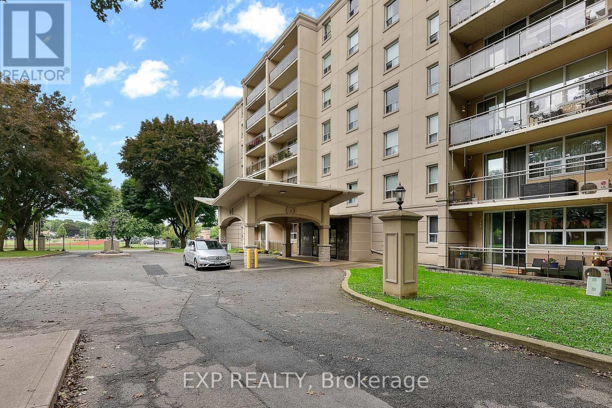297-301 William Street
Hawkesbury, Ontario
Flooring: Vinyl, This fully rented triplex is just a short walk to Main Street and shops. Each unit has its own electric heater and hot water tank, with tenants paying their own utilities. Unit 297 is leased at 825$/month, unit 299 is leased at 750$/month and unit 301 is leased at 975$/month. Please provide 24 hours notice for showings., Flooring: Laminate (id:58576)
RE/MAX Hallmark Realty Group
697 Montreal Street
Kingston, Ontario
Wow! Just minutes from the 401, downtown Kingston, local parks and great shopping is this spacious CARPET FREE three bedroom two full bathroom home with a new modern kitchen with walk-in pantry, large island, and tons of countertop space, gleaming tile floors, LED dimmable Energy Saving pot lights throughout the whole house, wired sound system in the ceiling, brand new four piece bathroom on the main floor With custom tile floors and shower surround, laundry, living room and large dining room that could be converted to a fourth bedroom for main floor living to avoid the stairs. The property also features a large paved driveway, a spacious backyard section with a patio feel and garage/storage building. New furnace 2022! Don't miss out!! **** EXTRAS **** Please see document section for deposit information. Schedule B to be included with all offers. (id:58576)
RE/MAX Finest Realty Inc.
243 Brant Avenue
Brantford, Ontario
A Piece of History! This beautiful 3-bedroom Heritage Home is located in a prime location of Brantford offering residential and commercial opportunities! This town has so much to offer and it is also home to Wayne Gretzky and Alexander Graham Bell. The main floor offers 11-foot ceilings and boasts original hardwood floors throughout the living and dining room. Upstairs, you will find 3 spacious bedrooms with the primary bedroom having a large closet and an office or nursery attached to the room. This could be an amazing full walk in dressing area off if you choose to make it one. The choice is yours! This home offers versatility for a growing family or a unique cozy office space, with living quarters as well. This home is close to Prestigious schools, Universities, the Grand River, a water park and the hospital just around the corner. A new Costco is opening later this year as well. You are minutes to the 403 with Hamilton and Cambridge being 30 minutes away and Toronto and Niagara Falls being an hour away. You do not want to miss this one and all it has to offer! (id:58576)
RE/MAX Jazz Inc.
243 Brant Avenue
Brantford, Ontario
Discover a unique opportunity to own a piece of history with this stunning 3-bedroom Heritage Home, strategically located in the heart of Brantford. Perfectly suited for commercial ventures, this property offers a blend of historical charm and modern potential, ideal for businesses looking to make a distinctive statement. The main floor features 11-foot ceilings and original hardwood floors, creating an inviting atmosphere that would serve as an exceptional space for a boutique office, a professional practice, or a stylish showroom. The expansive living and dining areas provide ample room for client meetings or collaborative workspaces. Upstairs, the versatility continues with three spacious bedrooms. The primary bedroom, featuring a large closet and an adjacent office or potential walk-in dressing area, offers the flexibility to accommodate executive offices or additional workspace. This property could easily be adapted to suit your commercial needs, whether that includes creating private offices, meeting rooms, or even residential quarters for on-site staff. Located in a vibrant area of Brantford, this property is close to prestigious schools, universities, and key amenities such as the Grand River, a water park, and the local hospital. With a new Costco opening nearby and easy access to the 403, this location offers excellent connectivity, with Hamilton and Cambridge just 30 minutes away, and Toronto and Niagara Falls within an hour's drive. This property offers endless possibilities for the discerning commercial buyer looking to combine the charm of a historic property with the practicality of a prime location. Don't miss the chance to explore what this unique property can offer your business. **** EXTRAS **** Some items in the home are open for purchase. Please inquire through listing agent (id:58576)
RE/MAX Jazz Inc.
17 Spadina Avenue S
Hamilton, Ontario
Beautiful Furnished Home With Short Term Lease Option Available. Tucked Away On A Family Friendly Tree Lined Street. Trendy Gibson/Stipley South Area, 3 Bedrooms 1.5 Bathroom & Main Floor Laundry. Covered Front Porch and Private Parking Spot For Your Convenience. High End Finishes Through Out. Open Concept Main Floor Hand Scrapped Hickory Hardwood And Marble Floors Loads of Natural Light, Fresh Neutral Colours, Stunning Kitchen Quartz Counters With Breakfast Bar And Backsplash, Stainless Steel Appliances. All Bathrooms Updated, Primary Bedroom Retreat Comes With Large Walkout Deck. Third Floor Finished Perfect For Studio Or Extra Bedroom With Large Closet. Excellent Location Close to Gage Park, Tim Horton Field, Escarpment, Shopping, Schools, Transit. Book Your Showing Before It’s Gone. RSA (id:58576)
Keller Williams Edge Realty
25 Westvillage Drive
Hamilton, Ontario
Gorgeous 2 Story Townhouse With Finished Basement In Prime Location. 3 Bedroom, 3 Washroom, 1,558 Sq Ft With Functional Open Concept Layout With Lots Of Natural Lighting Throughout. Hardwood Flooring On Main/2nd Floors. Spiral Oak Stairs. LED Light Fixtures. 2nd Floor Laundry Room With Sink. Beautiful Eat-In Kitchen With Large Centre Island & Stainless Steel Appliances. Great Family Home, Must See To Appreciate! Great Hamilton Mountain Location Close To Parks, Shopping, Schools, Transit, Easy Access To Highways. RENTAL ITEMS: Hot Water Tank, Furnace, A/C. (id:58576)
RE/MAX Realty Services Inc
64 Canary Street
Tillsonburg, Ontario
***Brand New - Never Lived In*** A stunning 3 bedroom + 3 bathroom townhome. Very bright. Open concept floor plan that floods lots of natural light into the house. The main floor boasts a large great room, perfect for family time and entertaining, modern kitchen with quartz counters, stainless steel appliances, breakfast bar and built-in microwave. Hardwood floors on the main floor. The second floor includes master bedroom with walk-in closet and 3-pcs ensuite,2 other well-sized bedrooms with closets, the main bathroom and laundry. Great location. Close to parks, schools, shopping nearby and all area amenities. **** EXTRAS **** Stainless steel fridge, stove, dishwasher, and built-in microwave. Washer and Dryer. GDO withremote. All electric light fixtures and window coverings. (id:58576)
RE/MAX Aboutowne Realty Corp.
9 Callaghan's Road
Kawartha Lakes, Ontario
Over 3000 sq ft of Commercial space with great highway exposure. 2 Trailer level loading docks and 1 ground level door. Retail / sales area with office and washroom. Over 1 acre fenced secure compound. Great looking property is a great location (id:58576)
RE/MAX All-Stars Realty Inc.
13 Cooks Drive
Uxbridge, Ontario
BEAUTIFUL 4-BEDROOM HOME ON A PRIVATE, NEARLY HALF-ACRE TREE-LINED LOT! Welcome to your dream home in the sought-after community of Leaskdale, just a 10-minute drive from Uxbridge! Nestled on a picturesque lot, this property offers a serene escape while conveniently close to Leaskdale Park. The stunning curb appeal greets you with an updated front railing, vibrant perennial gardens, and towering mature trees. The oversized single-car garage provides ample storage and easy backyard access, complemented by an attached carport perfect for recreational toys or yard equipment. Step inside to a sun-drenched interior featuring timeless hardwood floors and large windows that fill the home with natural light. The well-designed layout boasts a generously sized living room, ideal for casual entertaining or family movie nights, and a dining room with a patio door walkout to the tranquil backyard. The spacious kitchen offers updated floors, a tile backsplash, and plenty of storage. Retreat to the primary bedroom with a walk-in closet and a luxurious 4-piece ensuite bathroom. The lower level invites you to unwind in the cozy rec room with a fireplace and built-in bar. Additionally, the basement features a fourth bedroom and a bonus living area, providing extra space for guests or hobbyists. Outside, the gorgeous fenced backyard is an entertainer's paradise, featuring a large deck, a 12 x 12 gazebo with hydro, and abundant green space for kids and pets to enjoy. Make this charming property your new #HomeToStay! (id:58576)
RE/MAX Hallmark Peggy Hill Group Realty
313 Tecumseh Street Unit# 3
Woodstock, Ontario
Excellent opportunity to lease a 3,000 sq. ft. commercial space, zoned M4, offering versatile usage options. Located in a prime area with easy access, the space provides the flexibility needed to accommodate various commercial operations. Don’t miss out on this prime location! (id:58576)
Century 21 Heritage House Ltd Brokerage
118 Dunrobin Lane
Grimsby, Ontario
Welcome to 118 Dunrobin Lane, an exquisite end unit townhome that offers breathtaking, uninterrupted views of Lake Ontario. This meticulously maintained residence features 3 spacious bedrooms and 2.5 bathrooms, perfect for families seeking a modern lifestyle in a serene setting. Step inside to discover a beautifully designed interior with Caesarstone quartz countertops throughout, complemented by stainless steel appliances in the gourmet kitchen. The open-concept layout flows seamlessly from the living area, adorned with hardwood flooring that extends into the upstairs hallway. Enjoy the peace and privacy of no backyard neighbours, providing a retreat in your own home. The outdoor space is perfect for entertaining or simply soaking in the stunning views. Ideally situated close to highways, schools, shopping centres, and a future GO station, this home combines convenience with a picturesque lakeside lifestyle. Plus, you're just a short walk away from the lakefront, perfect for leisurely strolls and enjoying nature. Don't miss the opportunity to make this extraordinary townhome your own. Schedule your private showing today! (id:58576)
Homelife Miracle Realty Ltd
1-35 Nash Street
Kenora, Ontario
Experience lakefront living at its finest with this waterfront condo situated on Lake of the Woods, complete with its own docking slip! This townhouse-style condo has seen many upgrades, including fresh flooring, paint, and lighting throughout. The kitchen has been tastefully modernized with brand-new appliances and sleek quartz countertops. Step inside to the main floor, where you'll find a convenient 2-piece bathroom and ample storage space right off the back door. The kitchen seamlessly transitions into the dining area, creating a welcoming atmosphere perfect for entertaining. Cozy up by the natural gas fireplace in the spacious living room, which offers easy access to the highlight of the home - the sunroom! Bask in breathtaking lake views through the expansive floor-to-ceiling windows, bringing the beauty of the outdoors indoors. Head upstairs to discover two bedrooms, a laundry area, and an updated 4-piece bathroom with a tile shower. The primary bedroom has three generous closets and a private balcony overlooking the tranquil waters below. Outside, a back deck beckons, providing the ideal spot for BBQing and outdoor dining. Convenient parking is located adjacent to the deck for easy access. Whether you're looking to downsize or seeking a vacation retreat, this condo offers the perfect blend of comfort and convenience. Additional highlights include a spacious dock, guest parking, and recently replaced shingles in 2022. Don't miss out on the opportunity to embrace serene lake life - make this condo your own today! Condo Fee: $455/month Condo Fee Includes: Common area maintenance/utilities & insurance - docks, landscaping, snow plowing, reserve fund contributions. Possession: Immediate Electrical: 200 amp Heat: Gas Forced Air new in 2019 Chattels Included: Fridge, Stove, built in dishwasher, built in microwave, washer & Dryer. Property Tax: $4473.00/2023 Rental Items: Hot water tank (id:58576)
Century 21 Northern Choice Realty Ltd.
1-35 Nash Street
Kenora, Ontario
Experience lakefront living at its finest with this waterfront condo situated on Lake of the Woods, complete with its own docking slip! This townhouse-style condo has seen many upgrades, including fresh flooring, paint, and lighting throughout. The kitchen has been tastefully modernized with brand-new appliances and sleek quartz countertops. Step inside to the main floor, where you'll find a convenient 2-piece bathroom and ample storage space right off the back door. The kitchen seamlessly transitions into the dining area, creating a welcoming atmosphere perfect for entertaining. Cozy up by the natural gas fireplace in the spacious living room, which offers easy access to the highlight of the home - the sunroom! Bask in breathtaking lake views through the expansive floor-to-ceiling windows, bringing the beauty of the outdoors indoors. Head upstairs to discover two bedrooms, a laundry area, and an updated 4-piece bathroom with a tile shower. The primary bedroom has three generous closets and a private balcony overlooking the tranquil waters below. Outside, a back deck beckons, providing the ideal spot for BBQing and outdoor dining. Convenient parking is located adjacent to the deck for easy access. Whether you're looking to downsize or seeking a vacation retreat, this condo offers the perfect blend of comfort and convenience. Additional highlights include a spacious dock, guest parking, and recently replaced shingles in 2022. Don't miss out on the opportunity to embrace serene lake life - make this condo your own today! Condo Fee: $455/month Condo Fee Includes: Common area maintenance/utilities & insurance - docks, landscaping, snow plowing, reserve fund contributions. Possession: Immediate Electrical: 200 amp Heat: Gas Forced Air new in 2019 Chattels Included: Fridge, Stove, built in dishwasher, built in microwave, washer & Dryer. Property Tax: $4473.00/2023 Rental Items: Hot water tank (id:58576)
Century 21 Northern Choice Realty Ltd.
1/2b - 211 Martindale Road
St. Catharines, Ontario
This 1950 sqft space is a prime opportunity in a high-traffic plaza anchored by RBC and IDA, driving a consistent flow of diverse customers. Located at a prominent intersection (Martindale Area), the space benefits from excellent exposure to both vehicles and pedestrians. Ideal for retail, offering flexible layout with customization options. Key features include ample on-site parking, easy access to major highways and public transit, and prominent signage on both the building and pylon sign for maximum visibility. Surrounded by a well-balanced mix of reputable stores, dining options, and essential service providers, this thriving plaza ensures a vibrant business environment. Available immediately—contact me today to schedule a showing and secure this premium location! (id:58576)
Revel Realty Inc.
108 - 1505 Clement Street
Hawkesbury, Ontario
Quiet condo living. This second level unit features a bright, combined living and dining room with access to a spacious balcony. Well designed kitchen with plenty of cabinets and counter space. Separate laundry room, full bath. Two bedrooms with the primary having a balcony overlooking a wooded area. Hardwood and ceramic flooring throughout. Chair lift is included. Please allow 24 hours notice for all showings., Flooring: Hardwood (id:58576)
RE/MAX Hallmark Realty Group
70 Forest Gate Way
Ottawa, Ontario
Discover this Delightful Bungalow perfectly situated on a sought-after CORNER LOT in an excellent location! Steps from the scenic Kennedy-Craig Forest walking/trail path and within close proximity to parks, grocery stores, fitness centers, and more, this home offers the perfect balance of convenience and tranquility. This sun-filled home boasts a thoughtful layout with HARDWOOD, ceramic and laminate flooring! The main living areas include a formal living room and a separate dining room with cathedral ceilings and three picturesque windows, flooding the space with natural light. These versatile spaces can also be reimagined to suit your lifestyle needs. The open-concept family room is anchored by a cozy gas fireplace and seamlessly connects to a bright kitchen featuring an island, abundant cabinetry, a tile backsplash, and an eat-in breakfast area. Step through sliding doors to access the fully fenced LANDSCAPED backyard with Interlock Patio, ideal for outdoor gatherings and relaxation. The primary bedroom offers a private retreat, complete with a walk-in closet and a luxurious 4-piece ensuite, featuring a step-up soaker tub and separate shower. The secondary bedroom is generously sized and complemented by a full 4-piece main bathroom. A convenient laundry area with garage access completes the main level. The unfinished basement provides endless possibilities to customize the space to your liking, offering ample room for storage, hobbies, or future expansion . Furnace(2015). Don't miss this opportunity to own a wonderful home in a fantastic neighborhood! Some photos have been virtually staged. 2 business days irrevocable on offers and may be accepted within that time frame. Home sold ""as is"" due to Estate Sale. Schedule B must be submitted with offer, see attachment. (id:58576)
Royal LePage Performance Realty
67 Beacon Way
Ottawa, Ontario
This bright and spacious well maintained detached home is located in a quiet family oriented neighbourhood in morgans grant, close to all amenities including the Richcraft Rec Centre, golf courses, shopping centres, recreation/playgrounds, High Tech sector, DND Headquarters. Spacious Foyer leading to first floor with Hardwood Throughout, Large living room and Sun-filled family room with beautiful backyard view. Formal dining room access to kitchen for the home cook. Enjoy private backyard accessed from eat in area. Beautiful staircase leads to the 2nd level complete with primary bedroom and WIC/ensuite bathroom, 2 spacious bedrooms and a full bath as well. The finished basement makes for a great play and recreation area. Many upgrades including Roof (2010), Furnace (2010), Garage doors (2012), Dishwasher (2018),Refrigerator (2022), Washer (2020), painting(2018), Central Vacuum(2017), Garage opener(2023), HWT is owned. 24 hours irrevocable on the offers as per form 244., Flooring: Hardwood, Flooring: Ceramic, Flooring: Carpet Wall To Wall (id:58576)
Home Run Realty Inc.
17 - 1630 Shore Road
London, Ontario
Wow, immaculate bungalow situated in desirable Riverbend in west London, within a private, quiet condo community, perfect for those downsizing who still desire a luxury home. This spacious open concept home perfect for entertaining boasts a designer kitchen with many built-in appliances including a Sub-Zero refrigerator, wine fridge, oven and microwave, plus an island with seating, a new gas cooktop (2020), complete with all granite counters. The living room boasts a 2 sided gas fireplace into the primary bedroom, plus patio doors onto the private deck, complete with a gas line for your BBQ. California shutters on most windows, and main floor laundry just off the kitchen. Brand new Furnace, AirConditioning and Bosch dishwasher in 2024, so many worry free years ahead, plus owned water heater. This house was designed for comfort, including a 4 piece ensuite, large walk-in closet, and door from the primary bedroom leading onto the back deck. The second bathroom has a large walk-in glass shower and a beautiful tile floor. The front den is perfect as a home office, TV den or a 3rd bedroom. The downstairs is huge, though mostly unfinished but boasts many large, egress windows, a gas line for a fireplace, a roughin for a bathroom, a large root cellar, and an already finished space used as a home office. Enjoy beautiful nature walks through the scenic Kains Woods Trails which are a short walk away, and quick access to Highways 401 & 402, and major shopping centres just a few minutes away. This condo has been extremely well-maintained and will not disappoint. (id:58576)
Streetcity Realty Inc.
244 Ashley Street
Belleville, Ontario
Exciting Investment Opportunity Waterfront Multi-Unit Property in Foxboro! Discover this incredible investment property on the scenic Moira River. This fully tenanted multi-unit building offers, units 1 & 3: Newly renovated 1-bedroom units (Unit 3 can also be used as an office space). Units 2, 4, & 5 are spacious 2-bedroom units. Enjoy the perks of ample parking, a large backyard, and a private dock perfect for canoeing or kayaking. This waterfront property is only minutes from Belleville, fully rented and all-inclusive, making it a hassle-free addition to your portfolio. Please note: 24-48 hour's notice is required for showings to respect tenant arrangements. Don't miss out on this unique opportunity! **** EXTRAS **** Unit #3 is currently being renovated and will be completed at closing. the unit could be used as an apartment or office space. (id:58576)
RE/MAX Quinte Ltd.
81 Shelter Bay Street
Kawartha Lakes, Ontario
This exceptional 4+1 bedroom, 2 bathroom waterfront property on Pigeon Lake has been completely renovated from top to bottom within the last two years, offering a seamless blend of luxury and investment potential with over $100,000 in annual Airbnb income. Nestled on an expansive lot with space to add a second home, this property offers the best of both worlds close to all amenities yet with a secluded, private feel. Recent upgrades include a new air conditioner, sump pump, and a natural gas-ready furnace with gas available at the lot line. Enjoy the above-ground pool, hot tub, and a new sauna, or unwind on the new dock with a glass of wine while watching breathtaking sunsets over the lake. Perfect for family retreats or as a high-performing rental, this fully remodeled lakefront home is a rare gem on Pigeon Lake. (id:58576)
Coldwell Banker Electric Realty
31 Greenwood Street Unit# 1
Hamilton, Ontario
This inviting 3-bedroom rental is nestled in the sought-after Hampton Heights neighborhood on the east mountain, offering the perfect blend of comfort and convenience. Located within walking distance to schools, parks, and transit, and just minutes away from grocery stores, banks, and more, this home ensures easy access to all your daily needs. The bright, white kitchen features stainless steel appliances, including a dishwasher and double sinks, while the added bonus of laundry right off the kitchen adds to the convenience. The spacious living room is flooded with natural light, thanks to its large window, creating a warm and welcoming atmosphere. With three bedrooms, you have the flexibility to convert one into the perfect home office, while the other two provide comfortable bedroom space. The rich dark hardwood flooring throughout, paired with laminate tiles in the kitchen, adds a touch of elegance. This unit also boasts a 4-piece bathroom, a parking spot, and a spacious backyard, ideal for enjoying the sunny summer days. (id:58576)
RE/MAX Escarpment Realty Inc.
332 Portage Road
Kawartha Lakes, Ontario
Excellent opportunity to own a charming 2 bedroom, 2 bathroom bungalow situated on a picturesque 3 +/- acre property located just outside of Bolsover. The home features a combined family/dining area, a large primary bedroom complete with a W/I closet, 3pc ensuite and W/O to the front deck, bright living room with W/O to back deck, a detached 2 car garage and much more! **** EXTRAS **** Close to surrounding towns for all amenities, lakes and easy commute to the GTA. (id:58576)
RE/MAX All-Stars Realty Inc.
227 - 4 Kimberly Lane
Collingwood, Ontario
Welcome to Royal Windsor, specifically designed to cater to 55+ lifestyle. Located in the heart of Collingwood, close to Cranberry Golf Course, the harbour front, Georgian trail, restaurants galore and Blue Mountain to name a few. This unit comes with underground parking and a locker. The rooftop terrace is equipped with a bbq area and fire pit, perfect for social gatherings. You also have access to Balmoral Village's 8000sq ft Recreation Center which has fitness equipment, therapeutic pool, rec rooms, games room with pool and shuffleboard. Come live an active lifestyle in Collingwood. **** EXTRAS **** Fridge, Stove, Washer, Dryer, Dishwasher, ELF's, Microwave (id:58576)
Century 21 Wenda Allen Realty
13 Cooks Drive
Uxbridge, Ontario
BEAUTIFUL 4-BEDROOM HOME ON A PRIVATE, NEARLY HALF-ACRE TREE-LINED LOT! Welcome to your dream home in the sought-after community of Leaskdale, just a 10-minute drive from Uxbridge! Nestled on a picturesque lot, this property offers a serene escape while conveniently close to Leaskdale Park. The stunning curb appeal greets you with an updated front railing, vibrant perennial gardens, and towering mature trees. The oversized single-car garage provides ample storage and easy backyard access, complemented by an attached carport perfect for recreational toys or yard equipment. Step inside to a sun-drenched interior featuring timeless hardwood floors and large windows that fill the home with natural light. The well-designed layout boasts a generously sized living room, ideal for casual entertaining or family movie nights, and a dining room with a patio door walkout to the tranquil backyard. The spacious kitchen offers updated floors, a tile backsplash, and plenty of storage. Retreat to the primary bedroom with a walk-in closet and a luxurious 4-piece ensuite bathroom. The lower level invites you to unwind in the cozy rec room with a fireplace and built-in bar. Additionally, the basement features a fourth bedroom and a bonus living area, providing extra space for guests or hobbyists. Outside, the gorgeous fenced backyard is an entertainer's paradise, featuring a large deck, a 12’ x 12’ gazebo with hydro, and abundant green space for kids and pets to enjoy. Make this charming property your new #HomeToStay! (id:58576)
RE/MAX Hallmark Peggy Hill Group Realty Brokerage
3836 Leitrim Road N
Ottawa, Ontario
The yard features an impressive 3,300 sq. ft. heated workshop complete with a crane, office space, lunchroom, and abundant storage - perfect for tradespeople, hobbyists, or business owners. Don't miss this opportunity to own a property that combines comfort, function, and potential. Schedule your private viewing today and envision the possibilities! Large home, with hair salon, on one lot with a Huge heated workshop (See MLS #X11895472 for more info and photos of the house), plus a second lot with a 2400sq ft insulated and heated dome shop (X11895488) (id:58576)
Exp Realty
#6 - 1020 Ontario Street
Stratford, Ontario
1250sq ft of Office Space in a very well-managed and clean strip mall across from the Stratford Festival Marketplace. Located on the main street in Stratford and surrounded by amenities, this space is move-in ready. There is a private entrance with a closet, 3 private office spaces, an open working area, a board room, a kitchenette, a private bathroom and storage. There is common parking and signs on the exterior of your space as well as a pylon sign on the main street. Available February 1, 2025. (id:58576)
Sutton Group - First Choice Realty Ltd.
224 Portsmouth Gate Unit# A
Waterloo, Ontario
Discover the charm of 224 PORTSMOUTH Gate, Unit A, Waterloo, a 3-bedroom, 1-bath lease opportunity that balances comfort, style, and convenience. Spanning 1350 sq ft, this inviting residence welcomes you with a sunlit living area that exudes warmth and relaxation. The modern kitchen, featuring sleek appliances and generous counter space, is perfect for everything from quick meals to inspired cooking adventures. Stacked laundry facilities enhance day-to-day convenience, while the fully fenced backyard offers a private escape ideal for relaxing, barbecues, or gardening. Set in a friendly neighborhood surrounded by parks, trails, and excellent schools, you'll enjoy both outdoor adventures and nearby amenities that make daily living a breeze. Plus, this property is just a short walk (approximately 10 minutes) from Tim Hortons, Food Basics, and Dollar Tree to the west and Walmart and The Boardwalk shopping center to the east. With a bus stop (Route #4) conveniently located across the street, commuting is made easy. Rent for 224 PORTSMOUTH Gate, Unit A is $2,300 per month, with the option to include utilities for an additional $200. Whether you choose to include utilities or not, this property is a rare find—don’t miss your chance to call it home! Schedule your viewing today and explore the possibilities awaiting at 224 PORTSMOUTH Gate, Unit A, Waterloo. (id:58576)
Exp Realty
502 Aberdeen Boulevard
Midland, Ontario
Beautiful Bungalow in the Exclusive Waterfront Community of Tiffin on the Bay in Midland. This charming home is move-in-ready with $150K in renovations and upgrades! Impeccably maintained, with upgrades throughout, the home features 9ft high ceilings , large windows for natural light and modern finishes. The totally fenced-in backyard oasis includes a serene wooded area, large south-facing deck for dining and relaxing providing both tranquility and privacy. The custom designed lower level entertainment area is a spacious retreat complete with 2nd fireplace, games and media area, 3rd bedroom and plenty of storage. The primary suite has lovely views of the forest, new ensuite bath and walk-in closet. French doors in the dining room provide a walkout to a private deck. 2 large bedrooms up and 1 bedroom in the lower level can accommodate a family or space for guests. Located in a prime location with the Trans Canada Waterfront Trail just steps from your door, it offers endless opportunities for scenic walks and outdoor adventures. Upgrades include new main and primary bathrooms, upgraded kitchen with new SS appliances, new interlock double driveway, front porch and patio, new furnace, water heater and HRV. (id:58576)
Century 21 B.j. Roth Realty Ltd
114 - 781 Clare Avenue
Welland, Ontario
Welcome to this perfectly situated stacked townhome in the heart of Welland. Move-in ready and thoughtfully designed, this 1-bedroom, 1-bathroom condo offers modern living at an unbeatable price. Located just minutes from downtown Welland, Niagara College, Seaway Mall, and Highway 406, you'll have easy access to everything this thriving area has to offer. Step inside and be greeted by high-end finishes throughout. The kitchen boasts sleek quartz countertops and stainless steel appliances, providing a sophisticated touch to this low-maintenance home. Enjoy the convenience of in-suite laundry and the comfort of knowing one parking spot is included. Whether you're a first-time homebuyer or an investor looking for a turnkey property, this stylish, affordable home is the perfect addition to your portfolio. Opportunities like this don't last longact now! (id:58576)
Exp Realty
500 Shoreway Drive
Ottawa, Ontario
Nestled in the serene Lakewood Trails Development, 500 Shoreway Drive is a custom 4 bedroom Bungalow that offers an exclusive retreat within Greely's tranquil landscape. Boasting approximately 3150 sqft of total living space this home sits on a corner lot, providing breathtaking views of the adjacent lake. Meticulously landscaped, the property is framed with a retaining wall lined with emerald cedar trees, ensuring both privacy and picturesque views. Inside, high-end custom finishes and 9-foot ceilings on both levels create an atmosphere of refined luxury. On the lower level, a custom glass executive office provides a stylish workspace flooded with natural light. Move in and create cherished memories with family and friends in this exceptional residence. Don't miss the opportunity to make it your own. Renderings available for pool, outdoor kitchen, patio and storage shed. **** EXTRAS **** Irrigation system,Backyard Renderings Available Upon Request. (id:58576)
Coldwell Banker First Ottawa Realty
503 - 180 George Street
Ottawa, Ontario
Brand new building located steps away from Byward Market with trendy restaurants, shopping, and close proximity to the University of Ottawa and LRT. This studio offers a spacious open-concept layout with high-end finishes. Features include a glass shower, in-unit laundry. Building amenities include a gym, indoor pool, rooftop terrace with BBQs, and more. Immediate possession available. Tenant is responsible for electricity and internet. (id:58576)
Coldwell Banker Sarazen Realty
1670 Ortona Avenue
Ottawa, Ontario
Welcome to this beautifully designed custom 4-bedroom, 5-bath home in Carleton Heights! This modern masterpiece seamlessly blends luxury, functionality, and comfort, ideal for family living. The open-concept layout features a spacious great room with a gas fireplace that flows into a large eat-in kitchen, complete with quartz counters, a sizable island, SS appliances, and a pantry. Separate dining room, an office, and a large mudroom. On the second level, the master suite boasts a lavish 5-piece ensuite with a steam shower and a large walk-in closet. Three additional generous bedrooms, with one featuring its own ensuite and two sharing a Jack & Jill bathroom. The lower level includes a theatre room, gym area, rec room, kitchenette, and cold storage. Flooring: Hardwood, and Ceramic, Outside, enjoy a resort-like atmosphere with an in-ground pool, covered seating area, and outdoor kitchen, all in a private setting. Control 4 security system and large 3 car garage. Built with quality in mind, this home is a true gem. **** EXTRAS **** Light fixtures, blinds, and appliances, security system, built-in speakers, pool accessories, decorative shelves, and a lawn sprinkler system with built-in central vacuum hosing. The home has 2 air conditioning units and 2 furnaces. (id:58576)
Royal LePage Team Realty
31 Montreal Road
Ottawa, Ontario
Seize the chance to establish your own business in this fantastic commercial building, ideally situated on a traditional main street with zoning supporting various ventures. Located in the heart of the town, this property is directly across from the upcoming Gateway to Vanier and just steps away from the Cummings Bridge.\r\nThis versatile building features a spacious commercial unit with an impressive storefront that can easily be divided into two separate storefronts, offering endless possibilities for retail space. The second-floor houses a well-appointed residential unit that generates significant rental income.\r\nCompletely renovated in 2019, the property boasts a generous 2,600 sq. ft. of commercial space and a 1,500 sq. ft. residential unit. This a perfect opportunity for both investors and those looking to occupy the space.\r\nDon’t miss out on this unique chance to establish your retail business and have tenants help cover costs! (id:58576)
Royal LePage Team Realty
1033 Dundas Street
London, Ontario
Prime Development Opportunity: Shovel-Ready Apartment Building Site. This fully approved site is ready for the construction of a 4-storey apartment building featuring 15 residential units (6 two-bedroom/two-bathroom and 9 one-bedroom/one-bathroom)along with a ground-floor commercial space. All architectural, structural, mechanical, and electrical drawings have been completed and submitted for permit issuance. The Zoning By-law Amendment (ZBA) and Site Plan Approval (SPA) processes are fully complete. Upgraded stormwater, sewer, and water services have already been extended to the property line this year. Included in the purchase price are approximately $200,000 in soft costs and $200,000 in hard costs already invested in site preparation, including a $95K deposit with Magest Building Structures. An ""as built"" appraisal valued the property at $5.9M prior to recent interest rate adjustments. Seller will consider VTB. (id:58576)
Century 21 First Canadian Corp
14 Alexander Street
Port Hope, Ontario
Lakefront Views Building lot. Investment Land for development. Former house removed, Vacant & awaiting your build. Neighbourhood of upgraded homes. Buyer can choose to build single family home or consider development into 2 or 3 townhomes subject to Town approvals. See conceptual drawing which will Seller has used for proceeding with application to allow Three 2-storey Townhouses w/ Freehold Ownership (severances required/under application per seller) See Concept Drawing prepared from the consultant who has been contracted for the Planning & application process for this work in process. Seller to continue towards the needed approvals with Town but will sell as is (a building lot for single family home or a duplex per R2-1 ZONING) or they will proceed to finish planning application & build. Depending on how much work has been completed at time of offer the price is to be negotiated. Land has been remediated through the PHAI program. Offers anytime! **** EXTRAS **** Previously house had Municipal Water, Hydro, Gas at lot. Buyer to confirm hook up to new-build and any associated costs. Depending on how much progress to development at time of offer the price is to be negotiated. Land has been remediated. (id:58576)
Century 21 All-Pro Realty (1993) Ltd.
2276 Hillview Drive
Kawartha Lakes, Ontario
Set amidst picturesque rolling hills, embraced by pine trees, this 2 storey home spans 1.12 acres of pure tranquility. Just 10 minutes from highway 115 & 15 minutes to the 407, It's a short commute to Bowmanville, Peterborough, Lindsay, Port Perry area. Custom built in 2014 with a beautiful porch, mature gardens & meticulous landscaping, the curb appeal is captivating. Inside over 4,000sqft., discover a grand staircase, hardwood floors, spacious office, mudroom with access to the garage & powder room. Expansive chef's kitchen boasts ample cabinet space, built-in appliances generous island, seamlessly connecting the dining area & living room bathed in natural light. Enjoy the gas fireplace, built-in cabinetry & access to the rear deck. Vast formal dining room. Upstairs generous 4 bdrms, full bath & convenient 2nd floor laundry room. Master bedroom sanctuary - walk-in closet & breathtaking ensuite bathroom featuring walk-in shower, freestanding bathtub & double vanity. Newly finished walkout basement offers an entertainer's paradise with a family room, stone fireplace, custom wet bar, 3pc bathroom, records room & 5th bedroom. Easy access to the rear yard including the hot tub. Large fenced 18'x36' saltwater pool with a pool house, including a wetbar, change rooms, outdoor shower and storage room. Enjoy outdoor entertaining with covered outdoor seating a TV and fireplace, fire pit area and kids play set. Attached 3-car garage provides seamless indoor-outdoor integration, parking is never an issue, providing both convenience and practicality for modern living. This meticulously maintained home offers a drilled well, septic, natural gas and Bell Fibre. 4 minutes to Wutai Shan Buddhist Garden. Brand new state of the art septic system installed August 7, 2024 (Eljen GSF system). (id:58576)
Ball Real Estate Inc.
2 Sherwood Pkwy
Sault Ste. Marie, Ontario
Welcome to the Chianti Model, designed by SLV Homes. This modern 2-storey home offers a perfect blend of style and functionality. The inviting front porch leads to a spacious foyer complete with a powder room. The main level boasts an open concept layout with a custom kitchen & island, electric fireplace in the living room, and a dining room with patio doors to the rear yard and deck—ideal for entertaining. Upstairs, this home features three well-appointed bedrooms. The primary suite includes walk-in closets and a luxurious ensuite with a spacious walk-in shower and dual sinks. The second level also offers the convenience of a laundry room.The partially finished basement includes a rec room, providing additional living space perfect for a family room, home theatre, or gym. It also features a roughed-in 3-piece bath and ample mechanical/storage space. This home also features a double attached garage and is equipped with a high-efficiency gas furnace and central air conditioning, ensuring comfort year-round. Discover the Chianti Model today and experience modern living at its finest! (id:58576)
Exit Realty True North
30 Shore Breeze Drive Unit# 5007
Toronto, Ontario
Impressive Corner Unit In Fantastic Resort Like Eau Du Soliel. Stunning Views Of Lake Ontario, Marina And Cn Tower From The 300 Sq Ft Wrap-Around Balcony And Floor To Ceiling Windows. Bright And Spacious Unit Steps From Fining Dining, Trails, Transit And Parks. Includes Exclusive Access To Eds Sky Lounge, available only for residents of floors 50 and above.Resort Style Amenities Incl. Gym, Indoor Pool, Sauna, Yoga & Pilates Studios, Spin, Bbq Terrace, Party Rooms, 24 Hr Concierge And Guest Suites. 2019 Upgrades include glass shower door, tiles, countertops, window treatments. Move In And Enjoy The Luxury And Convenience Offered By This Phenomenal Waterfront Community. 1 Parking, 1 Locker. Water & Hydro To Be Paid By Tenant. (id:58576)
Royal LePage State Realty
883 Darnley Boulevard
London, Ontario
Simply Gorgeous Brand New Home (@A Top & Most Sought After Area In London) with A Rare Find Finished 4+2 Bedroom walk-out Basement Apartment (Separate Entrance) $$$$$ In Mortgage Support..!! 1+1 Kitchen (2 Separate Laundry Hook-Ups) Fully Loaded: 2 Master Bedrooms (1 With 5Pc Luxury Ensuite) 2nd With 3Pc, Bedroom 3 & 4 Have Shared 4 Pc Semi-Ensuite (Jack & Jill). 9 Ft California Ceilings On Main Floor, Quartz Counters Throughout, Wide Engineered Hardwood Floor, Extended Big Modern Kitchen With Custom Cabinets, Eat In Kitchen W/Breakfast Island, Pantry, Dining Area Adjoining Kitchen W/O To Patio, Electric Fireplace, Washrooms With Quartz Counters & High Quality Cabinetry, Single Lever Faucets & Glass Shower As Per Plan, High Quality Tiles, Designer Lighting Fixtures, Valance Lighting In Kitchen, Pot Lights, Decora Switches, Rough-In For All Major Appliances, Black Windows, Garage Drywalled And Taped Roll-Up Insulated Garage Doors, Separate Entrance & Oversized Basement Windows(4/ X 3'). **** EXTRAS **** Fronting onto New Big Park & Backing onto Natural Green Space**NO HOMES @ BACK OR FRONT**5 mins off Hwy 401, 10 Mins to D/T London, Costco, Western University, Fanshawe College, New VW Electric Car Plant, Big Amazon & International Airport. (id:58576)
RE/MAX Real Estate Centre Inc.
D-14 - 10 Palace Street
Kitchener, Ontario
Welcome to your 1 year old dream home in the sought-after Laurentian Hills area! Step into the stylish kitchen, complete with a convenient island, and brand-new stainless-steel appliances perfect for both cooking and entertaining. The adjoining living room boasts a sliding patio door that opens to your private balcony, ideal for enjoying your morning coffee or evening sunsets.Venture upstairs to discover two well-appointed bedrooms. The primary suite offers a private balcony and ample closet space, while the second bedroom is versatile enough to serve as a home office or nursery. A modern full bathroom and a finished laundry/utility closet with a stacked washer and dryer complete this level. Air conditioning for year-round comfort. You'll also appreciate the convenience of an assigned parking spot. Perfectly situated just minutes from Hwy 7/8 and Hwy 401, this property is within walking distance to shopping, restaurants, public transit, and scenic walking trails. Whether you're a first-time homebuyer or an investor, this beautifully upgraded condo offers the perfect blend of luxury and urban convenience. Don't miss your chance to make this stunning home yours! Schedule a viewing today! (id:58576)
Ipro Realty Ltd.
1 - 395 Linden Drive
Cambridge, Ontario
End unit- feels like semi ; Easy access to 401; close to Conestoga college, Public transit, parks, schools. Second floorlaundry; Lower level rec room leads to backyard. (id:58576)
Zolo Realty
1302 - 160 Densmore Road
Cobourg, Ontario
Welcome to this bright and contemporary, brand new condo townhouse! Located in Cobourg conveniently off highway 401. This open concept, one level layout offers 2 bedrooms and 2 bathrooms with an eat-in kitchen featuring as island, Upgraded kitchen counters and modern fridge, No carpet. Stainless steel appliances and open to the living room. Sliding patio doors provide an abundance of natural light into the living room/kitchen. Walk-out to your private ground level balcony. Enjoy being minutes away from dining, downtown area, Cobourg beach, grocery stores, college and more!! (id:58576)
Kingsway Real Estate
G316 - 275 Larch Street
Waterloo, Ontario
Immerse yourself in modern living with this exceptional fully furnished 2 bedroom, 1 bath corner unit in Waterloo, close to the downtown area, the University of Waterloo and Conestoga College. Close to restaurants, transit, shopping, groceries. This versatile property caters to professionals, students and those looking for an ideal rental. Looking For a tenant for January, open to short term rental until June/July. **** EXTRAS **** 2 bedroom, fully furnished, includes in-suite laundry (id:58576)
Kingsway Real Estate
211 Fowley Drive
Oakville, Ontario
2 Storey Townhouse Backing To The Ravine, Lots of Light!! Built By Great Gulf, Laminates All Trough And Stairs, 9"" ceiling on the main and second floor, Sunny And Spacious Open Concept With Kitchen And S/S Appliances, pot lights in that main and second floor, Generous Size Master Bedroom With 4Pc Ensuite And W/I Closet, Enjoy The Convenience of 2nd Floor Laundry, Finished Walk Out Basement With Family/Rec Room and Bedroom With Closet, And 4Pc Washroom. Great Location !!! Must See!!!! Minutes To Dundas Street (id:58576)
RE/MAX Real Estate Centre Inc.
220 - 16 Westbury Road
Wasaga Beach, Ontario
This inviting one bedroom, one bathroom condo is located in the heart of Wasaga Beach and offers a fantastic opportunity for first-time buyers or those looking to simplify their lifestyle. With no yard work or snow shovelling required, you'll have more time to explore the beautiful beaches, vibrant restaurants, shopping and scenic trails nearby. This is the perfect spot for anyone who enjoys easy access to local amenities. The condo features a comfortable layout, parking, and access to a shared community room. Don't miss your chance to own a cozy, well-situated home in a thriving community. (id:58576)
Exit Realty True North
103 - 11 Cobourg Street
Stratford, Ontario
Victoria Towers invites you to experience condo living while overlooking Lake Victoria and the picturesque park system.\r\n\r\nStep into the two-bedroom condo boasting a contemporary design and updated kitchen and ensuite bath. \r\n\r\nThis lovely unit comes fully equipped with all appliances, ensuring your comfort and convenience from day one. Enjoy the added luxury of a reserved underground parking spot included with your unit, providing peace of mind and easy access to your home.\r\n\r\nEmbrace the charm of downtown living as you stroll to world-renowned theatres, restaurants, and shops, all just moments away from your doorstep. And with Stratford's breathtaking parks just a stone's throw away, you'll find endless opportunities to connect with nature and unwind as you stroll Lake Victoria.\r\n\r\nDon't miss your chance to call Victoria Towers home \r\n\r\nContact your realtor today to schedule your private tour and discover the lifestyle you've been dreaming of! (id:58576)
Shackleton's Real Estate & Auction Co
309 - 6390 Huggins Street
Niagara Falls, Ontario
This 3rd-floor corner unit in the desirable north end of Niagara Falls offers a comfortable blend of modern convenience and natural serenity, perfect for young professionals, small families, or retirees seeking a low-maintenance lifestyle. The building's welcoming entrance is set amidst mature trees, creating a peaceful environment while being just a short walk from schools, shopping, and a nearby bus stop. Inside, the living area is spacious and filled with natural light, beautifully complemented by the well-kept floors. The private balcony provides a perfect spot to enjoy morning coffee, overlooking a canopy of lush trees. The convenience of in-suite laundry adds to the ease of living here, and the new central air unit installed in September 2024 ensures year-round comfort. This condo is all about lifestyle, simplicity, and accessibility. (id:58576)
Exp Realty
601 - 1035 Bank Street
Ottawa, Ontario
Flooring: Tile, Welcome to Landsdowne Live - this 1 bed + den condo is in a prime location and close to everything you could want right in the heart of the Glebe! The kitchen with stainless steel appliances and granite counters overlooks the bright and spacious living area with engineered hardwood flooring throughout. The modern bedroom has sliding doors, an ensuite, and a walk in closet. A perfect sized den for a home office, and a 2 piece bath with in unit laundry complete this condo. Enjoy views of the Rideau Canal from your balcony while having your morning coffee. Amazing amenities are offered at this condo include a fitness room, party rooms you can rent overlooking the stadium, a social room with a kitchen and TV, patio with BBQ's perfect for entertaining. The ultimate lifestyle awaits including sports events, concerts, restaurants, shopping, flea/farmers market, Rideau Canal, and more. Come take a look!, Deposit: 5400, Flooring: Hardwood (id:58576)
RE/MAX Hallmark Sam Moussa Realty

