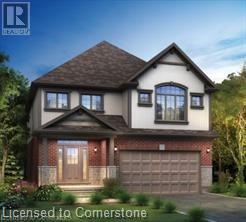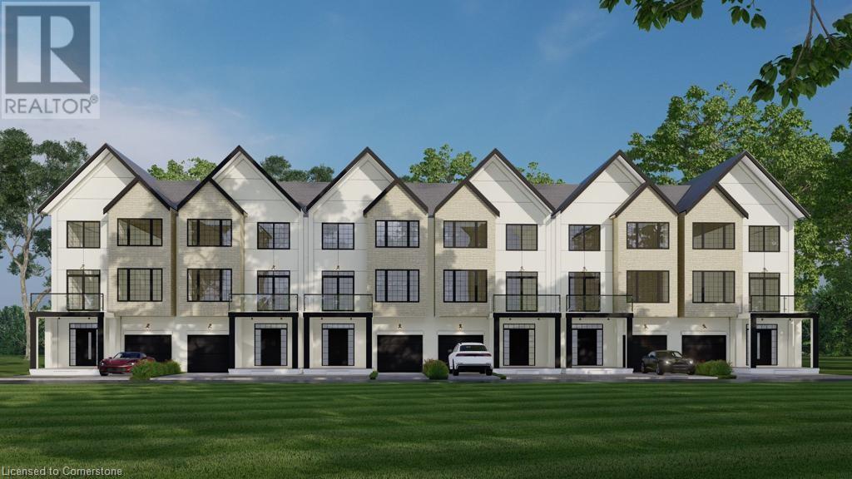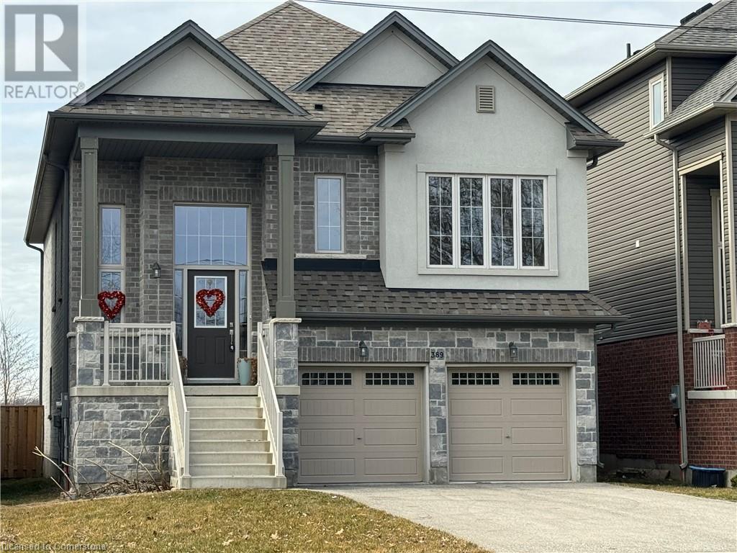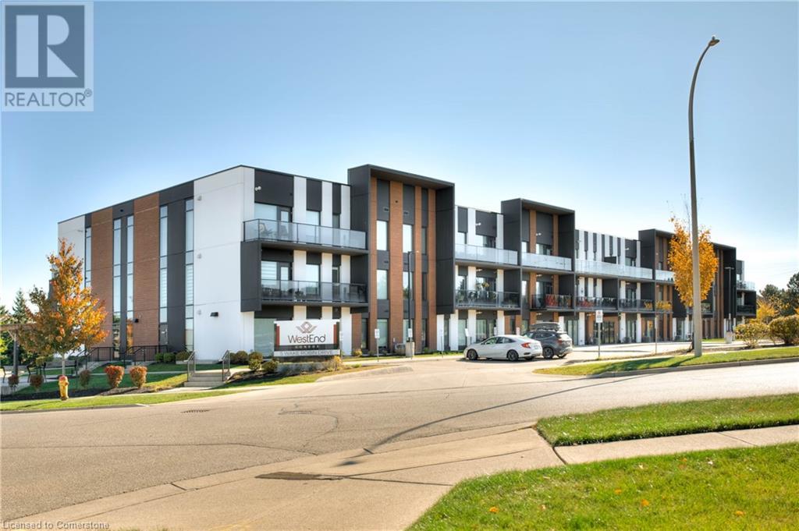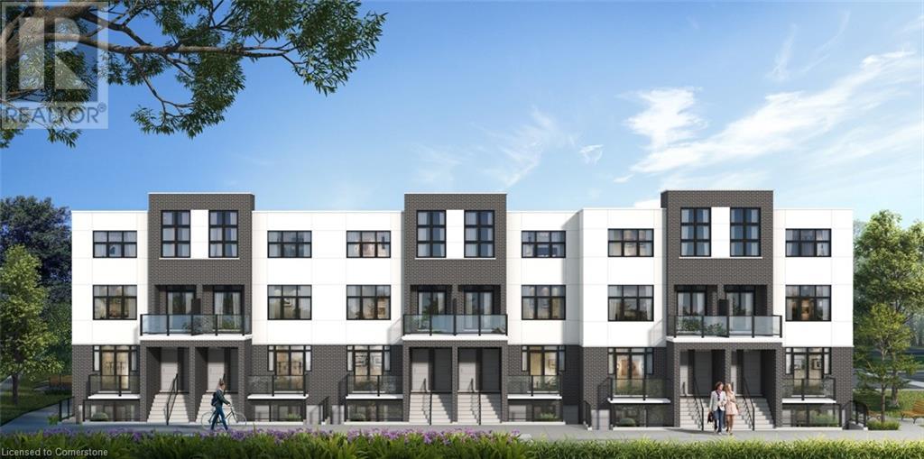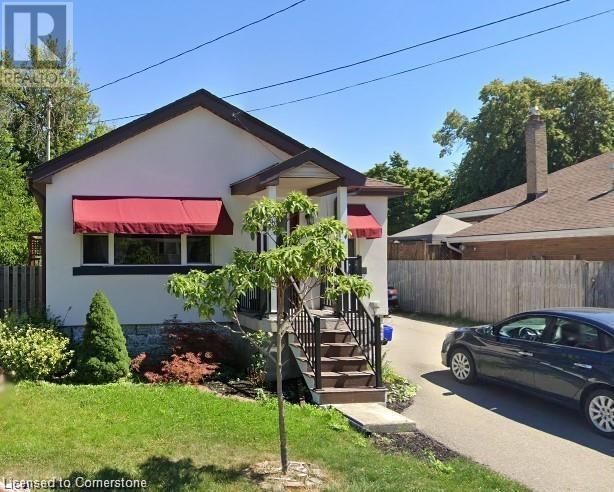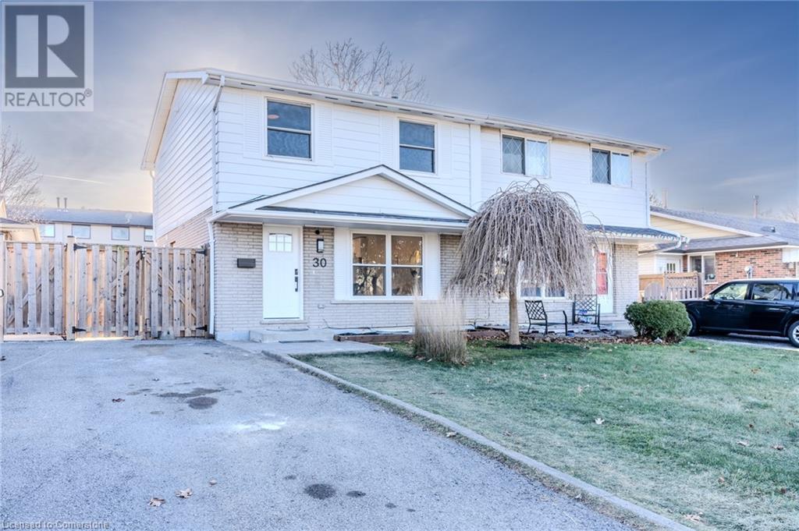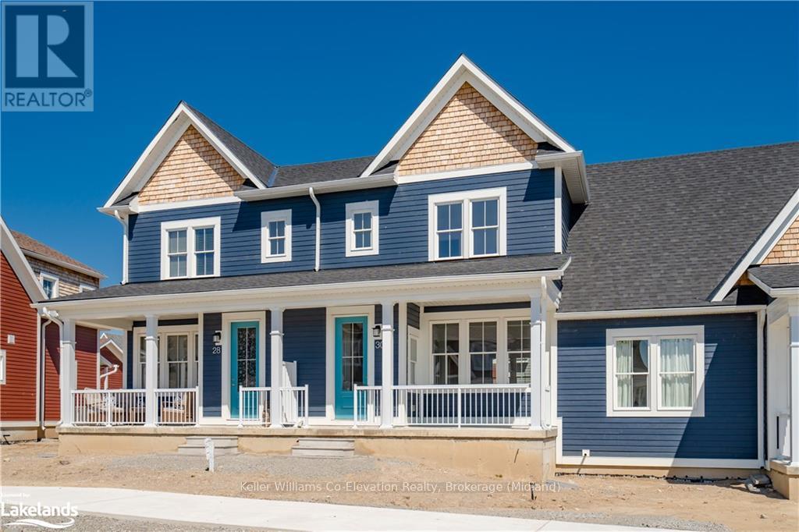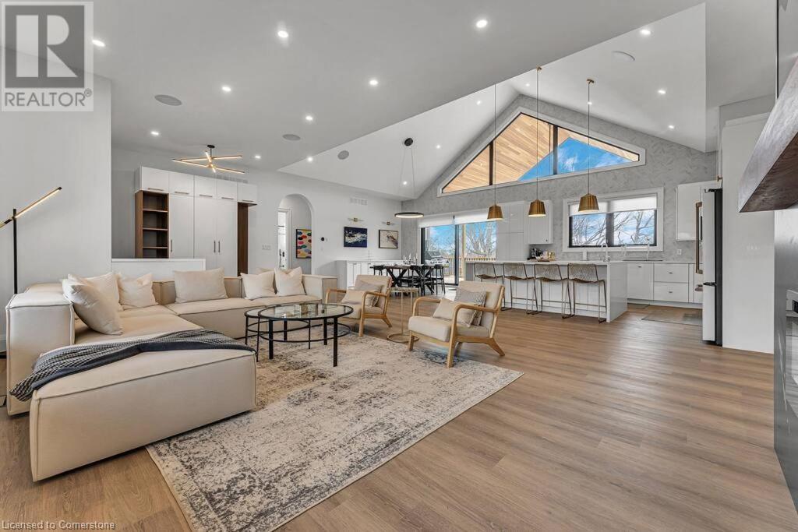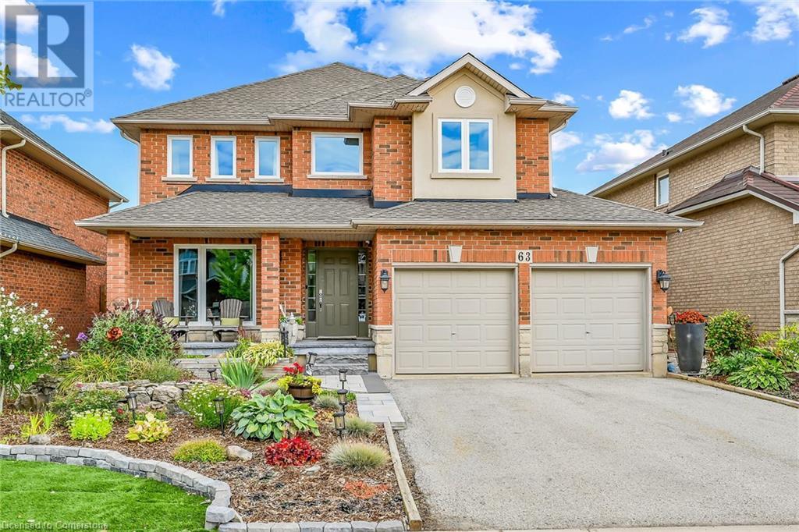405 Myers Road
Cambridge, Ontario
Welcome To This Brand New 2 Bed 2 Bath Townhouse. Only One Flight Of Stairs, Perfect For Families With Young Kids And Working Professionals. Granite Homes Pride, ""The Birches"" Model With 2 Spacious Bedrooms. Located In Cambridge. Close To All Amenities And Quick Access To Highways. Open Concept Main Floor Living Room. Kitchen Has A Large Centre Island And Lots Of Storage. Stainless Steel Appliances. The pictures were taken when the property was empty the property is currently leased out. **** EXTRAS **** S/S Appliances, Fridge, Stove, Dishwasher, Washer & Dryer. Tenant Will Pay All Utilities, Rental Water Heater. Content Insurance & $200.00 Key Deposit Is Required. (id:58576)
Executive Real Estate Services Ltd.
1002 Binkley Road
Hamilton, Ontario
Welcome to 1002 Binkley Rd., Dundas! Discover this charming, fully renovated bungalow with a cottage-like ambiance. The home features three generously sized bedrooms, a stylish bathroom, and an open-concept kitchen and living area adorned with a half-cathedral ceiling. Situated on a generous 83 ft x 177 ft lot, the property offers plenty of outdoor space for relaxation, gatherings, and activities with family and friends.Enjoy the nearby rail trail for hiking, or unwind in your backyard around a cozy firepit. The basement includes laundry, a partially finished recreation room, and ample storage space.Located in a quiet rural setting yet close to essential amenities, this home offers nearby highway access, golf, walking trails, McMaster University, and parks a perfect, family-friendly location.Utilities included. No smoking. Pet-friendly.Application requirements: credit report, references, job letter, and rental application. Garage excluded (used by the owner).Once you step inside, you'll fall in love with this inviting home. Make 1002 Binkley Rd. your new home today! (id:58576)
Exp Realty
41 - 60 First Street
Orangeville, Ontario
Beautiful end unit townhouse is ready and waiting for you to call it home. Great central location, within walking distance to shops, restaurants, rec centre and public transit. This quaint two-storey townhouse features a wrap-around porch entrance with spacious tile foyer. The main level is bright and open with hardwood flooring and neutral decor. Beautiful kitchen features granite counters, tile backsplash and flooring with convenient walk-in pantry. The kitchen is open to a large dining area with walkout to sundeck overlooking yard. The upper level has 3 bedrooms, including the Primary suite with a lovely Juliette balcony, spacious walk-in closet with built-in storage and beautiful 3 piece ensuite bath, tile shower with glass door. The lower level family room boasts above grade windows, access to the garage, storage areas and walkout to fenced rear yard. **** EXTRAS **** Tenant to be responsible for all utility expenses, lawn maintenance & snow removal. (id:58576)
Royal LePage Rcr Realty
202 - 3285 Carding Mill Trail
Oakville, Ontario
The Cornerstone Of Luxury Oakville Living, On The Preserve! Step Into The Epitome Of Redefined Urban Lifestyle At An Unbeatable Value! Nestled In One Of Oakvilles Newest And Most Sought-After Neighbourhoods, This 2 Bed, 2 Bath, **Corner Unit Gem** Is A Rare Find That Combines Contemporary Elegance, Spacious Design, And Incredible Investment Potential. From Its Sleek Architecture To Designer Finishes, This Residence Redefines Sophisticated Urban Living. With An Intelligently Designed Open Layout, Expansive Windows, And A Flood Of Natural Light, This Unit Exudes Both Warmth And Grandeur. Located In A Flourishing Oakville Community Surrounded By Parks, Trails, And Top-Tier Amenities, This Home Offers Both Tranquility And Convenience. Whether Your Buying To Live In Or Lease Out, This Property Promises Exceptional Value And Future Growth Potential. This Is Not Just A Home Its An Elevated Lifestyle Opportunity In One Of Oakville's Newest, Fastest-Growing, Most In-Demand Communities. Priced To Sell, This Corner Unit Is Your Chance To Own A Piece Of Luxury In A Location That Everyone Is Talking About. Don't Miss Out. (id:58576)
Psr
407 - 3200 William Coltson Avenue
Oakville, Ontario
A Must See One-Year New 2 Bedroom 2Bathroom Collection, 845 Sq Ft w/ huge Balcony Located At the Core of Oakville. Bright & Spacious North East-Facing Open Concept Layout. 9 Foot Ceilings, Laminate Flooring, Quartz Kitchen Counters & Tile Backsplash, Modern Finishings & Appliances, Numerous Cabinets With Sufficient Storage. Modern Design Kitchen With Stainless Steel Appliances. Living Room and Bedroom Come with Large Windows Seeing Undisturbed Landscape Views. Include High-Tech Amenities, Virtual Concierge, 24 Hour Security, Smart Lock, Fitness Centre, Upscale Party Room, Entertainment Lounge, yoga studio, pet wash station and Landscaped Rooftop Terrace.Walk To Grocery store, Retail, LCBO, Restaurant, Parks & Shopping Amenities. Hospital, 407, 403, Sheridan College, Public Transit nearby.Perfect Location Right Beside Heart Of Oakville. Close To Grocery Stores, Hospital, Go Transit Bus Station And More With Easy Access To Hwy 407/401/403. 7 Mins Drive To Sheridan College. 15 Mins To UTM Campus. Unit Has Smart Connect System, Keyless Entry And Digital Parcel Locker. **** EXTRAS **** S/S appliances, stove, fridge, dishwasher, washer and dryer, Blind included, two Parking and One Locker Included. (id:58576)
Keller Williams Real Estate Associates
Lower - 39 Shepherd Drive
Barrie, Ontario
Beautiful Newly-Built Basement Apartment for Lease in South Barrie! Bright, Spacious 1 Bedroom Apartment w/Open Concept Living/Dining Area. Full Kitchen w/Stainless Steel Appliances Including Dishwasher. Large 4 Pc Bathroom. Spacious Bedroom w/Walk-In Closet. Premium Zebra Blinds Throughout. Private Entrance and Private Laundry. Ample Storage Space. Family Friendly Neighbourhood. Excellent Location Mins to Hwy 400, GO Station, Schools, Stores and All Amenities. Tenant to Pay 30% Utilities (id:58576)
Right At Home Realty
139 - 375 Sea Ray Avenue
Innisfil, Ontario
Top 5 Reasons You Will Love This Condo: 1) Discover the perfect blend of comfort and style in this spacious and sunlit two bedroom, two bathroom condo nestled in the highly sought-after Aquarius Building at Friday Harbour 2) The open-concept layout seamlessly connects a sleek, modern kitchen with the expansive living room, where floor-to-ceiling windows flood the space with natural light, creating the perfect setting for hosting friends or unwinding after a long day 3) Offering a spacious and serene primary bedroom complete with a luxurious private ensuite and an additional second well-appointed bedroom and full bathroom provide every comfort and convenience, making it a perfect setup for visitors or loved ones 4) Octans model offering over 800 square feet of modern living space in a stunning ground-floor corner unit, complete with a walkout to your own private terrace, a perfect extension of your living space, where you can enjoy a quiet morning coffee or entertain guests in style 5) Experience the year-round beauty and convenience of lakeside living with access to world-class amenities in the vibrant Friday Harbour community. Age 5. Visit our website for more detailed information. (id:58576)
Faris Team Real Estate
545 Balsam Poplar Street
Waterloo, Ontario
To be built by Activa. The Wildwood model starting at 2,747sqft, with double car garage. This 4 bed, 2.5 bath Net Zero Ready home features taller ceilings in the basement, insulation underneath the basement slab, high efficiency dual fuel furnace, sir source heat pump and ERV system and more energy effacement home! plus a carpet free main floor, granite countertops in the kitchen, 36-inch upper cabinets in the kitchen , plus so much more! Activa single detached homes come standard with 9ft ceilings on the main floor, principal bedroom luxury ensuite with glass shower door, larger basement windows (55x30), brick to the main floor, siding to bedroom level, triple pane windows and much more. For more information, come visit our sales center which is located at 259 sweet Gale Street, Waterloo and Sales Centre hours are Mon-Wed 4-7pm and Sat-Sun 1-5pm (id:58576)
Peak Realty Ltd.
Royal LePage Wolle Realty
235 Kennington Way Unit# 40
London, Ontario
Welcome to Acadia Towns by Urban Signature Homes! This stunning 3-level townhouse offers over 1,850square feet of modern living space. Boasting 4 bedrooms along with 3 bathrooms,this home is designed for both comfort and functionality. Luxury meets convenience with numerous upgrades,including a fully stucco and brick exterior, 9-foot ceilings on the main and second floors, and a sleek,contemporary kitchen with quartz countertops. The abundance of natural light floods the space through larger windows, creating a bright and inviting atmosphere throughout. Situated in a highly desirable area in London,Acadia Towns offers easy access to amenities, including the 401 and 402 highways, making commuting abreeze. Please note that listing images are for rendering purposes only, and the square footage is approximate. late 2025 closings available, along with a flexible deposit structure, now is the perfect time to make Acadia Towns your new home. Don't miss out on this incredible opportunity! (id:58576)
RE/MAX Real Estate Centre Inc.
389 Erie Avenue
Brantford, Ontario
Welcome to 389 Erie Avenue—a stunning raised bungalow that offers the perfect balance of modern comfort and creative potential. This charming home features large primary bedroom with 4pc ensuite and walk-in closet, an open-concept layout, with bright and airy living and dining spaces flowing effortlessly into a beautifully appointed kitchen. It’s a versatile setup, ideal for both relaxing and entertaining. The real bonus is the walkout basement— completely ready for your creative touch! Imagine transforming this expansive space into a cozy family room, a personalized home office, or even a guest suite. Step outside to a large, fully fenced backyard, complete with ample room for outdoor dining, summer barbecues, and peaceful evenings. Wonderful location, this home is only minutes from parks, schools, shopping, and countryside adventures. Rarely do homes with this much potential come available! Don’t wait—book your private showing today! (id:58576)
RE/MAX Real Estate Centre Inc.
5 Wake Robin Drive Unit# 211
Kitchener, Ontario
Welcome to a beautiful, Newer 1 Bedroom Apartment, located on 2nd floor, West End Condominim. Open concept floor plan and quality finishes throughout including kitchen with a quartz counter tops and stainless steel appliances plus built-in microwave range. Spacious living area opens to the dining and kitchen, ideal for entertaining. Conveniently located adjacent to the bus station, expressway and Sunrise Center's Walmart, Canadian Tire, Home Depot, Starbucks, Tim Hortons, KPL, restaurants and shopping! Available for immediate occupancy! (id:58576)
Peak Realty Ltd.
723 Autumn Willow Drive
Waterloo, Ontario
To be built by Activa. The Winchester Model starting at 2,934 sqft, with double car garage. This 3 bed multi-purpose room (or 4th bedroom), 2.5 bath Net Zero ready home features taller ceilings in the basement, insulation underneath of the basement slab, high efficiency home! Plus, a carpet free main floor, granite countertops in the kitchen, 36-inch upper cabinets in the kitchen, plus so much more! This model also has the option to add a legal basement apartment (for an additional cost)! Activa single detached homes come standard with 9ft ceilings on the main floor, principal bedroom luxury ensuite with glass shower door, larger basement windows (55x30), brick to the main floor, siding to the bedroom level, triple pane windows and much more. For more information, come visit our Sales Centre which is located at 259 Sweet Gale Street, Waterloo and Sales Centre hours are Mon-Wed 4-7pm and Sat-Sun 1-5pm. (id:58576)
Peak Realty Ltd.
Royal LePage Wolle Realty
31 Mill Street Unit# 94
Kitchener, Ontario
VIVA–THE BRIGHTEST ADDITION TO DOWNTOWN KITCHENER. In this exclusive community located on Mill Street near downtown Kitchener, life at Viva offers residents the perfect blend of nature, neighbourhood & nightlife. Step outside your doors at Viva and hit the Iron Horse Trail. Walk, run, bike, and stroll through connections to parks and open spaces, on and off-road cycling routes, the iON LRT systems, downtown Kitchener and several neighbourhoods. Victoria Park is also just steps away, with scenic surroundings, play and exercise equipment, a splash pad, and winter skating. Nestled in a professionally landscaped exterior, these modern stacked townhomes are finely crafted with unique layouts. The Fern end model boasts an open-concept main floor layout – ideal for entertaining including the kitchen with a breakfast bar, quartz countertops, ceramic and luxury vinyl plank flooring throughout, stainless steel appliances, and more. Offering 1402 sqft including 3 bedrooms, 2.5 bathrooms, and a balcony. Thrive in the heart of Kitchener where you can easily grab your favourite latte Uptown, catch up on errands, or head to your yoga class in the park. Relish in the best of both worlds with a bright and vibrant lifestyle in downtown Kitchener, while enjoying the quiet and calm of a mature neighbourhood. ONLY 10% DEPOSIT. CLOSING DECEMBER 2025. (id:58576)
RE/MAX Twin City Faisal Susiwala Realty
271 West 2nd Street Unit# Lower
Hamilton, Ontario
This inviting one-bedroom basement apartment, with internet, heat, water, electricity, and parking included in the monthly rent of $1425.00, offers a comfortable and convenient living space. The unit features a well-appointed bedroom with a walk-in closet, an egress window to the patio, and an ensuite bathroom with a shower. It also includes in-suite laundry, a spacious living room that opens to a functional kitchen, and a spacious walk-in pantry, providing ample storage for your needs. Its prime Hamilton Mountain location, near buses, shopping, and highway access, places you in close proximity to the bustling Walmart plaza, ensuring easy access to shopping and dining options. Additionally, the nearby parks offer a delightful retreat for outdoor enthusiasts. With a one-year lease term, this apartment provides both affordability and convenience for those seeking a welcoming home in a desirable area. (id:58576)
RE/MAX Escarpment Realty Inc.
30 Angus Road
Hamilton, Ontario
Discover this stunning, fully-renovated 3+1 bedroom home in Hamilton's sought-after Vincent neighborhood! Perfect for first-time buyers, this property features luxury finishes throughout. The custom kitchen boasts sleek white cabinetry, quartz countertops, stainless steel appliances, and a striking backsplash. Enjoy meals in the bright eat-in kitchen, illuminated by a large window that floods the space with natural light. Modern sleek engineered hardwood flooring and elegant 8 baseboards add sophistication, Upstairs boasts three bedrooms, and a sleek 5-piece main bathroom finished basement offers a versatile den or recreation area. The side entrance leads to a spacious, fenced backyard, perfect for entertaining or relaxing. Conveniently located just minutes from the QEW, schools, public transit, parks, recreation centers, shopping, restaurants, and more! Don't wait—schedule your showing today before it's gone! (id:58576)
Keller Williams Edge Realty
30 Danielle Crescent
Midland, Ontario
Hate to shovel snow or cut the lawn when you are renting? Then this ""lock & leave"" condo-townhome is perfect for you being maintenance free! 2 bed, 2.5 bath high-quality construction features 9-foot ceilings, open concept main floor, stainless steel appliances, quartz countertops, in unit laundry, and spacious closets. The basement is unfinished which is perfect for those downsizing needing the extra storage space. Located near the heart of Midland, within walking distance to the Walmart Plaza, you will be able to enjoy everything Midland has to offer all within a 5-minute drive and includes 1 assigned parking space (option to rent 2nd space available) (id:58576)
Keller Williams Co-Elevation Realty
900 Empire Road
Port Colborne, Ontario
Welcome to your dream home in Port Colborne just moments from the shores of Lake Erie. This stunning 3+1 bedroom, 3.5 plus 1 bath Bungaloft offers an exceptional blend of luxury, comfort & investment opportunity. Step into the open living area, where a chef's kitchen awaits, complete with top-of-the-line appliances and ample counter apace. The expansive living and dining area boasts cathedral ceilings, creating an airy and inviting atmosphere. The main floor features three spacious bedrooms, including a master bath adorned in marble with brass finishing, complemented by his and hers walk-in closets. The thoughtfully designed laundry/mudroom includes a convenient dog wash station or a place to wash sand off your feet after a day at the beach. Upstairs, the loft serves as a versatile space, perfect for an extra bedroom with its own 2-piece bath. The basement offers even more living space with a full 3-piece bath and a large recreation room. Outdoor living is a delight with an inground salt water pool surrounded by elevated landscaping and a hot tub built into the extra-large covered back porch-perfect for relaxation and entertaining. An added bonus is the 1200 sqft accessory building, ideal for hosting friends and family or generating rental income. It features an eat-in kitchen, a spacious open living area, a 3-piece bathroom, and a large bedroom area on the second floor with a sun-deck. Don't miss the opportunity to own this exquisite home and Air BnB Beast. (id:58576)
RE/MAX Escarpment Realty Inc.
63 Edna Avenue
Hamilton, Ontario
No disappointments here! Drive up to this fully landscaped home, with a low maintenance front yard a delight to welcome friends and family. Fabulous 2489sq ft + 1045sq ft (basement) detached family home on popular Stoney Creek Mtn. Featuring high end vinyl flooring, barn doors for stylish hall closet, electric fireplace in the living room and a spacious dining room ready for a your family. Main fir family rm with a gas fireplace and sunny window overlooking your new yard. Lge kitchen with island large enough to prep and gather around for casual family dining with sliding doors leading to rear yard. Make your way to the second level with hardwood stairs to loft area and four tastefully decorated bedrooms with vinyl firs. Primary bedroom features walk in closet and large private bath with separate shower and soaker tub. Basement level is proudly built, with preventive back flow value, sump pump and water proofing floor those just in case moments. Large family room (28x19) with room for a pool table, dart boards and more. Convenient 2 pce bath for those overnight guests. Easy to finish second area could easily be made into your work out area, or den. This four bedroom home features high end finishes throughout. No space left untouched from the finished basement with fourth bath (August 2024) to all windows in (Feb 2024) to kitchen with large island in 2016, An entertainers delight in the fully fenced yard with swim spa in 2023, gazebo and bbq shelter. Just steps to schools! (id:58576)
Royal LePage State Realty
21 Raymond Street
Ottawa, Ontario
Prime investment opportunity in the heart of the city. This unique property features four two story units. 21 Raymond is equipped with two kitchens, two baths and 6 rooms. 11 and 15 Raymond have a one bedroom unit on the main level, and a kitchen, bathroom and 3 rooms on the upper level. 13 Raymond has two kitchens, two baths and 5 rooms. Conveniently located off the highway, a short distance from Carleton University, and steps away from vibrant Little Italy and The Glebe Annex. Separately metered, with 4 furnaces, and an expansive frontage, the long term possibilities are endless. Currently tenanted with an annual gross rental income of $118,082.00. Includes ample parking, on site laundry, and additional bonus space with rough in for two bathrooms in the basement. The main floor of Unit 13 will be vacant, allowing the option of converting it back to a one bedroom unit. Showings only Mondays & Thursdays between 1pm & 3pm. (id:58576)
Royal LePage Team Realty
108 Rugosa Street
Ottawa, Ontario
4 bedroom rental available for March 1st. This home can be left furnished, partially furnished, or unfurnished as needed (if furnished, additional cost TBD dependent on what items are requested). Tenant is responsible for water, hydro, natural gas & hot water heater rental. All large appliances are included [kitchen & laundry]. Step into this stunning detached home located in the fantastic family friendly neighbourhood of Barrhaven. This 2023 built home has been impeccably maintained, has upgraded features throughout and offers a practical floor plan. The main floor consists of a living room, dining room, kitchen, powder room and vestibule at the interior garage access. The second floor offers 4 spacious bedrooms, the primary with its own ensuite bathroom and double closets. The fully finished basement offers plenty of storage space as well as a spacious rec room. This home is located just steps from a few great parks, and has easy access to the 416, the Minto Recreation Complex as well as all of the fantastic amenities that can be found in Barrhaven [great shopping, restaurants, healthcare & more]. The following will be requested from all interested parties: Recent credit check, full application, ID, 2 personal, 2 work & 2 landlord references, proof of employment or income are requested. Newcomers welcomed, however proof of funds, proof of previous employment in home country, references [local or foreign] and/or personal introduction letter are appreciated in lieu of a credit report. **** EXTRAS **** Recent credit check, application, ID, 2 personal, 2 work & 2 landlord references, proof of employment or income are requested. Available March 1st 2025. Tenants pay utilities + HWT. See alternative to credit report for newcomers in remarks. (id:58576)
Royal LePage Performance Realty
2192 Emard Crescent
Ottawa, Ontario
Welcome to this well-maintained 4 Bdrm Gem, perfectly nestled on a PREMIUM LARGE LOT near Richcraft Sensplex, Parks, top-rated schools & amenities! Boasting HARDWOOD flrs thru-out 2 levels, this home exudes warmth & timeless appeal. The main flr offers a thoughtfully designed layout w/formal living rm, separate dining rm & cozy family rm w/brick surround wood FP, accent wood beam ceiling & patio drs leading to the EXPANSIVE FENCED YARD w/Patio! Bright kitchen w/breakfast area, powder rm w/convenient laundry nook & welcoming foyer complete this functional & inviting lvl! Ascend the hardwood staircase to discover a skylit upper level w/FOUR generously sized bdrms, including a primary bdrm w/3P ENSUITE & a full bthrm to serve the rest of the family. Spacious bsmt w/rec rm & abundant storage space. While this home has been lovingly cared for, it offers an excellent opportunity for updates to suit your personal style & preferences. Furnace(18), AC(18), HWT(18), Roof(19/20). (id:58576)
Royal LePage Performance Realty
2788 Pimlico Crescent
Ottawa, Ontario
RARE 4 Bedroom, 2.5 Bathroom Townhome with a FINISHED BASEMENT for under 425K. This Condo Townhome was recently FULLY Renovated in 2023! Tiled entrance with an Open Concept Kitchen. Featuring QUARTS Countertops, Modern Cabinets, 4 Stainless Steel Appliances, Backsplash and Pot Lights! NO CARPET in this home with Luxury Vinyl in the Living/Dining Room. Convenient Powder Room on the main floor and patio doors leading to the Backyard! Upstairs offers 4 Generous sized Bedrooms and a Full Bathroom. All newer modern trim and baseboards! Bright Carrera style Tile in the Bathroom and Luxury Vinyl throughout the Bedrooms. The Basement is Fully Finished with a spacious Den/Recreation Room and a Full 3pc. Bathroom! Fully FENCED Backyard with a premium orientation without a direct rear neighbour! 1 PARKING SPOT Included. Low Condo Fees covering Water/Sewer and Building Insurance. Located close to Schools, Parks, South Keys Shopping Center, South Keys Transit Station and future LRT station, Cineplex Cinema and 24-hour Grocery. CALL TODAY! (id:58576)
RE/MAX Hallmark Realty Group
5601 Thunder Road
Ottawa, Ontario
Contractor's Dream Garage in Carlsbad Springs! This unique property features a well-maintained 2-bedroom, 1-bath home paired with a brand-new, modern 40'x40'x16' garage designed for ultimate functionality. The garage boasts two identical bay doors, one fully motorized, two steel pedestrian doors, insulated 2""x6""x16' walls with tin sheeting, radiant glycol heated concrete flooring, a center drain, roughed-in washroom plumbing, and a 200-amp electrical panel with ample outlets. Natural light pours in through six oversized upper-level windows and two lower-level windows, with the option to add a mezzanine loft for additional storage or workspace. The garage sits on a solid gravel base, allowing full vehicle access around and through the structure, with underground electrical and propane lines running to a large propane tank at the rear of the property. Conveniently located just two minutes from the 417 East (Boundary exit) and near the Amazon Warehouse, this property is ideal for contractors or hobbyists seeking a versatile workspace. The home features hardwood and carpet flooring, offering cozy living alongside this exceptional garage. Don't miss out on this one-of-a-kind opportunity! ** This is a linked property.** (id:58576)
Exp Realty
5003 Thunder Road
Ottawa, Ontario
Welcome to 5003 Thunder Road! Imagine a charming bungalow nestled in a picturesque countrysetting. The exterior features a warm, inviting facade. Surrounded by lush greenery, you cansee farmland in the distance, dotted with wildflowers and tall trees. Inside, the open layoutmaximizes space, with a large living area that connects seamlessly to a compact yet efficientkitchen. You'll find two cozy bedrooms located down a softly lit hallway. Both bedrooms share awell-appointed bathroom, complete with a shower/tub combo with lovely tile work. Envision aspacious, finished basement that adds a whole new dimension to this cozy bungalow. As youdescend the stairs, you're greeted by a warm and inviting atmosphere, thanks to soft lightingand cozy furnishings. The large detached garage offers tons of space for storage, gardeningtools, and anything in between. There's plenty of room for outdoor activities, perfect forchildren to play, pets to roam, or for hosting family gatherings. (id:58576)
RE/MAX Hallmark Realty Group








